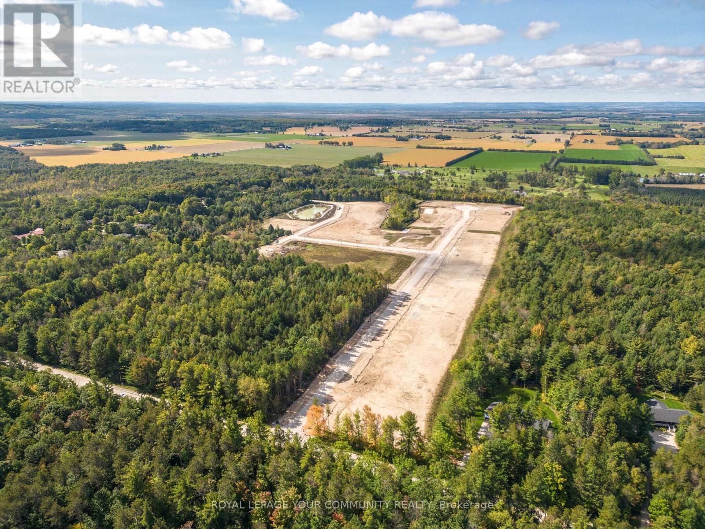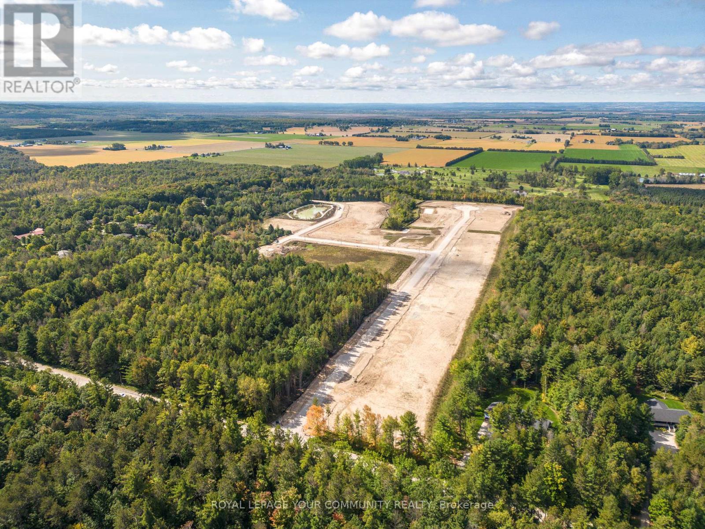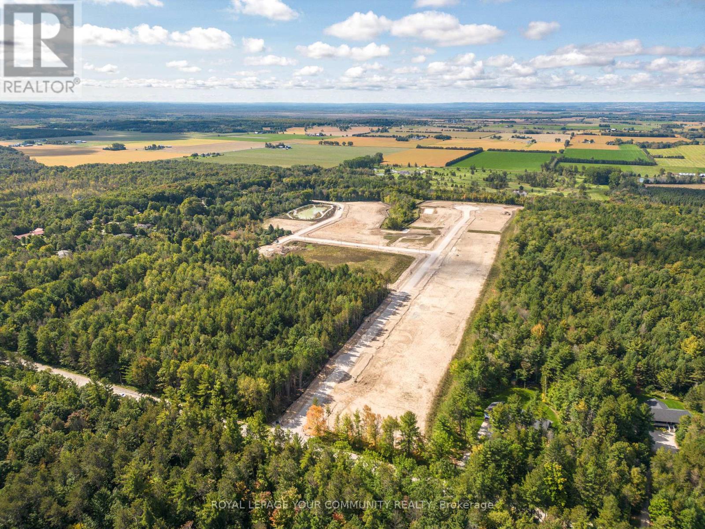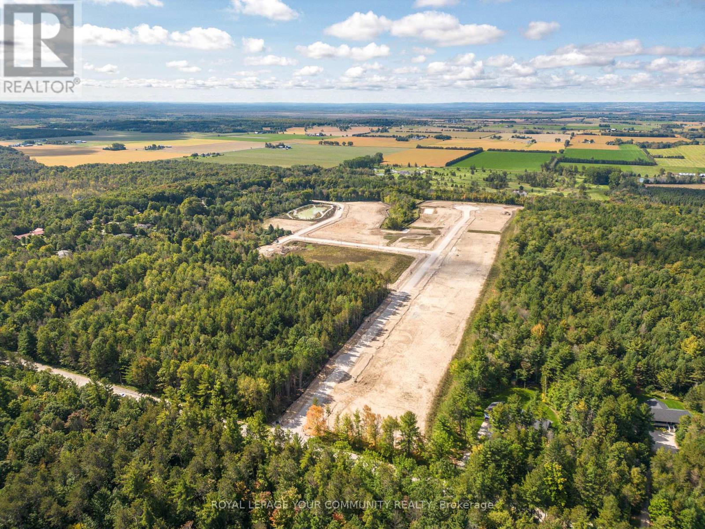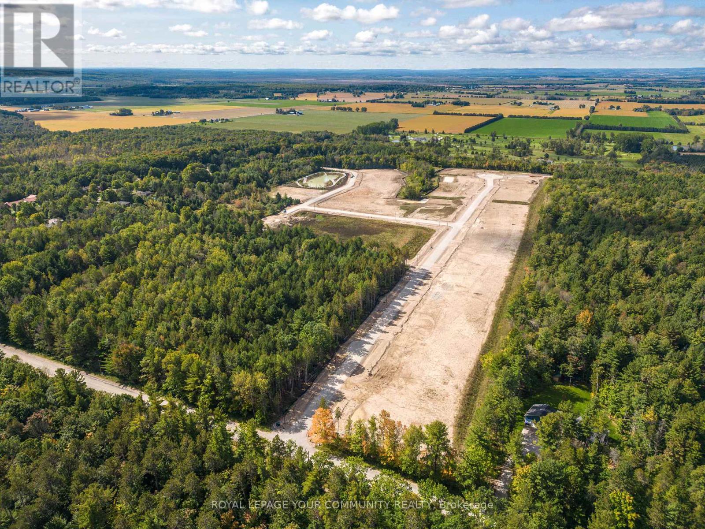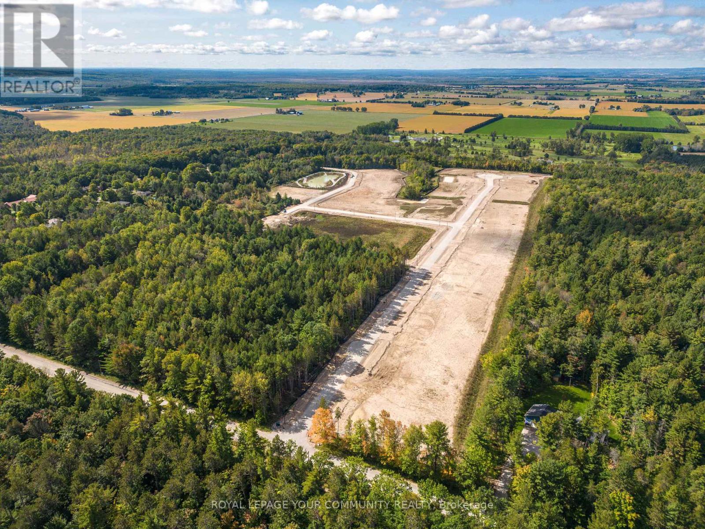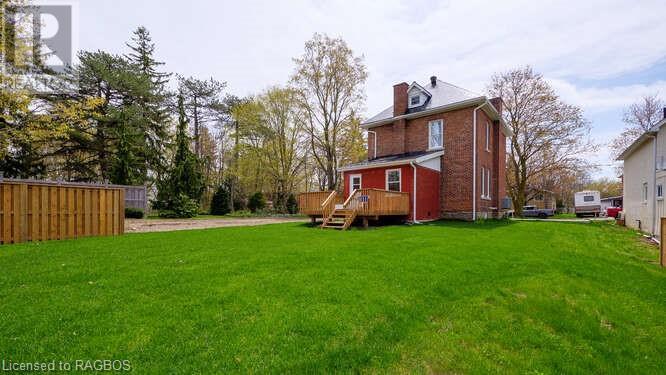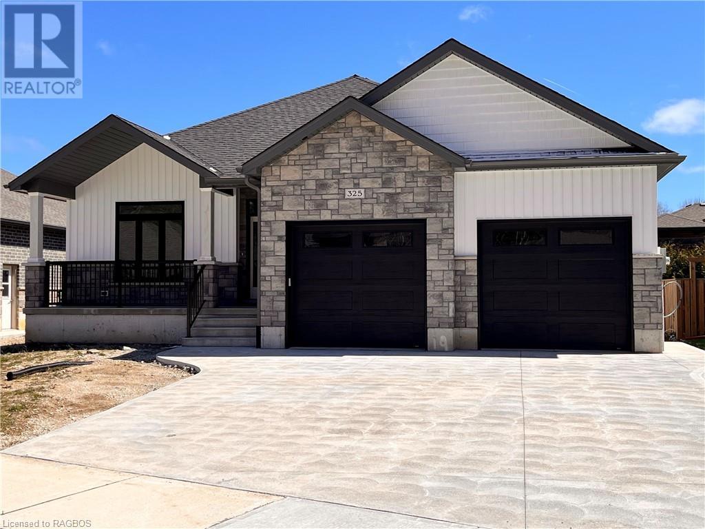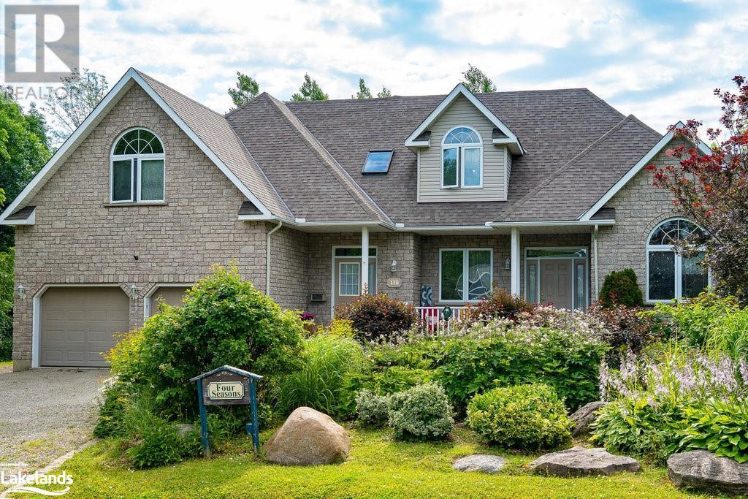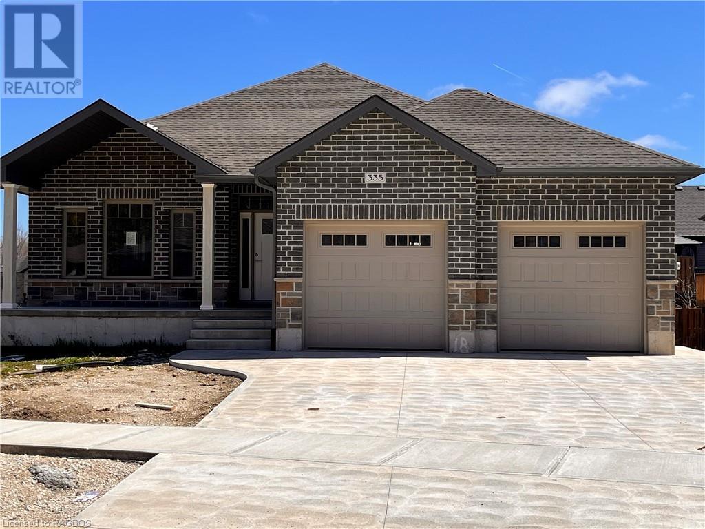Lot 36 - 1426 Wilson Drive
Springwater (Anten Mills), Ontario
Spectacular Estate lots in the heart of Anten Mills! Serviced lots with completed roads ready for\nbuilding your dream home, Only 10 Minutes North of Barrie, private and peaceful subdivision with\nluxurious bungalows or 2 story homes, utilities at the site (power & natural gas), well water (included\nin the price), build your own or we can connect you with our preferred luxury home builder from Toronto\nto build a master piece (subdivision is architecturally controlled and your design and layout is pending\nthe developers architects approvals), 12 lots to choose, flexible deposit structure with vendor take\nback available from the developer during the construction (as per the developers Agreement Purchase and\nSale and certain conditions may apply) , must see to be appreciated **** EXTRAS **** Prices subject to change based on demand and availability (id:4014)
Lot 37 - 1426 Wilson Drive
Springwater (Anten Mills), Ontario
Spectacular Estate lots in the heart of Anten Mills! Serviced lots with completed roads ready for\nbuilding your dream home, Only 10 Minutes North of Barrie, private and peaceful subdivision with\nluxurious bungalows or 2 story homes, utilities at the site (power & natural gas), well water (included\nin the price), build your own or we can connect you with our preferred luxury home builder from Toronto\nto build a master piece (subdivision is architecturally controlled and your design and layout is pending\nthe developers architects approvals), 12 lots to choose, flexible deposit structure with vendor take\nback available from the developer during the construction (as per the developers Agreement Purchase and\nSale and certain conditions may apply) , must see to be appreciated **** EXTRAS **** Prices subject to change based on demand and availability (id:4014)
Lot 38 - 1426 Wilson Drive
Springwater (Anten Mills), Ontario
Spectacular Estate lots in the heart of Anten Mills! Serviced lots with completed roads ready for\nbuilding your dream home, Only 10 Minutes North of Barrie, private and peaceful subdivision with\nluxurious bungalows or 2 story homes, utilities at the site (power & natural gas), well water (included\nin the price), build your own or we can connect you with our preferred luxury home builder from Toronto\nto build a master piece (subdivision is architecturally controlled and your design and layout is pending\nthe developers architects approvals), 12 lots to choose, flexible deposit structure with vendor take\nback available from the developer during the construction (as per the developers Agreement Purchase and\nSale and certain conditions may apply) , must see to be appreciated **** EXTRAS **** Prices subject to change based on demand and availability (id:4014)
Lot 33 - 1426 Wilson Drive
Springwater (Anten Mills), Ontario
Spectacular Estate lots in the heart of Anten Mills! Serviced lots with completed roads ready for\nbuilding your dream home, Only 10 Minutes North of Barrie, private and peaceful subdivision with\nluxurious bungalows or 2 story homes, utilities at the site (power & natural gas), well water (included\nin the price), build your own or we can connect you with our preferred luxury home builder from Toronto\nto build a master piece (subdivision is architecturally controlled and your design and layout is pending\nthe developers architects approvals), 12 lots to choose, flexible deposit structure with vendor take\nback available from the developer during the construction (as per the developers Agreement Purchase and\nSale and certain conditions may apply) , must see to be appreciated **** EXTRAS **** Prices subject to change based on demand and availability (id:4014)
Lot 31 - 1426 Wilson Drive
Springwater (Anten Mills), Ontario
Spectacular Estate lots in the heart of Anten Mills! Serviced lots with completed roads ready for\nbuilding your dream home, Only 10 Minutes North of Barrie, private and peaceful subdivision with\nluxurious bungalows or 2 story homes, utilities at the site (power & natural gas), well water (included\nin the price), build your own or we can connect you with our preferred luxury home builder from Toronto\nto build a master piece (subdivision is architecturally controlled and your design and layout is pending\nthe developers architects approvals), 12 lots to choose, flexible deposit structure with vendor take\nback available from the developer during the construction (as per the developers Agreement Purchase and\nSale and certain conditions may apply) , must see to be appreciated **** EXTRAS **** Prices subject to change based on demand and availability (id:4014)
Lot 30 - 1426 Wilson Drive
Springwater (Anten Mills), Ontario
Spectacular Estate lots in the heart of Anten Mills! Serviced lots with completed roads ready for\nbuilding your dream home, Only 10 Minutes North of Barrie, private and peaceful subdivision with\nluxurious bungalows or 2 story homes, utilities at the site (power & natural gas), well water (included\nin the price), build your own or we can connect you with our preferred luxury home builder from Toronto\nto build a master piece (subdivision is architecturally controlled and your design and layout is pending\nthe developers architects approvals), 12 lots to choose, flexible deposit structure with vendor take\nback available from the developer during the construction (as per the developers Agreement Purchase and\nSale and certain conditions may apply) , must see to be appreciated **** EXTRAS **** Prices subject to change based on demand and availability (id:4014)
550 10th Street A West
Owen Sound, Ontario
Welcome Home.. This beautiful 3 bedroom home has been well cared for over the years. Bamboo flooring, new bathroom, furnace, roof (steel) all newer, windows doors and insulation. If you need more than 3 bedrooms there is the entire attic that can be used for one. The outside has new concrete driveway, and walkway as well as new privacy fencing. Located on a quiet dead end street its just waiting for you to call it Home. (id:4014)
325 6th Avenue W
Owen Sound, Ontario
Beautiful 4 bedroom 3 bath bungalow with 2 car garage in Woodland Estates. 1594 square feet on main floor has 2 bedrooms up and 2 bedrooms down. The great room features 9' ceilings, lots of cupboards, quartz countertops, a large kitchen island, a gas fireplace and patio doors to a 10' X 21' partially covered deck, with stairs to the sodded yard. Large master has walk-in closet and 4 piece quartz counter top ensuite featuring tiled shower and free standing tub. Main floor laundry/mudroom has cabinets and countertop. Main floor has hardwood throughout except in the foyer, baths and laundry where there is ceramic tile. The lower level has 8'6 ceilings except for duct work. Large family room has 2 good size bedrooms going off it and a 3 piece bath. Large utility room completes the basement. The outside boasts Shouldice Stone all the way around 2 car garage with cement driveway and cement walk to the covered front porch. (id:4014)
110 Aberdeen Court
The Blue Mountains, Ontario
Welcome to Georgian View Estates, a coveted enclave surrounded by towering trees. Discover the allure of this family-friendly, 5bdrm, 5bath home boasting over 4000 sqft of living space. Ideally situated minutes from Thornbury, Craigleith, Blue Mountain Village, Collingwood & walking distance to the shores of Georgian Bay at Council Beach. Tucked away amidst mature trees, this property offers unparalleled privacy. The residence showcases impeccable construction with a maintenance-free, all-stone exterior. 2 outdoor back decks beckon, perfect for hosting family & friends. 1 deck features a motorized awning, creating an inviting space for outdoor living & alfresco dining. Step inside to discover a thoughtfully designed interior, where cathedral ceilings grace the Great Room, seamlessly connecting to the Kitchen, Dining Nook, & sunlit Sunroom. 9ft ceilings enhance other rooms, while an oversized Office could double as an additional bdrm. 4 of the 5 Bdrms offer ensuites, including the main floor Primary Bdrm with a walk-in closet & spacious 5pc ensuite with soaker tub. The Lower level is a haven for entertainment, offering a rec area, pool table, fireplace, & a convenient kitchenette for family gatherings. The wired Media Room awaits your personal touch, creating the perfect in-home theater experience. Indulge in outdoor living within the expansive landscaped backyard, adorned with flower beds, gardens, & a charming firepit area for roasting marshmallows on starry nights. This is not just a home; it's a sanctuary for year-round, quality living or a weekend retreat at the base of the escarpment, conveniently close to fine dining, shopping, recreational activities. Embark on a short drive to The Peaks Ski Club, other private ski clubs on the escarpment, Lora Bay, Raven Golf Course, local marinas & Georgian Bay, Beaver Valley, Georgian Trail & prime hiking & biking trails. This is your ticket to a lifestyle of relaxation, entertainment, & natural beauty. (id:4014)
642 8th Street W
Owen Sound, Ontario
Fantastic location! 2 story semi-detached home located on a quiet street close to Hillcrest and West Hill Schools. Walking distance to many amenities including a grocery store and a drug store. Over 2500 square feet the house features a large great room with fireplace and walkout to a large pressure treated deck. Kitchen is large with an island and quartz counter top. There's hardwood flooring throughout the main level and upstairs hallway. The bathrooms and laundry room are ceramic tile. Master ensuite has acrylic shower and quartz counter top. Bedrooms and downstairs family room are carpet. 4 piece family bathroom and 3 piece lower level bathroom have laminate counter tops. 4th bedroom is located in lower level. Laundry room has cupboards an laminate countertop. Your choice of fireplace in the main floor living room or the lower level family room. Fully covered front porch, concrete drive and walkway to front door. Finished garage with automatic door opener. Shouldice stone exterior on majority of front and around entire main level. 10' x 12' pressure treated deck in back. High efficiency gas, forced air furnace. Heat recovery ventilation system exhausting the air from bathrooms, laundry and kitchen. Central air conditioning. Fully sodded yard. (id:4014)
835 7th Avenue W
Owen Sound, Ontario
Semi-detached bungalow located on a quiet avenue minutes from schools, grocery stores, drug stores, and much more. Featuring 2800+ square feet of living space with kitchen, dining and living room that opens out to a large covered deck. Master bedroom and den on the main floor and a fully finished basement with 2 bedrooms and an option for a 3rd bedroom. Master bedroom has a large window, walk-in closet, and separate bath and shower with quartz top vanity. There's hardwood flooring throughout the main level except where there's ceramic in the bathrooms and mudroom/laundry room. 2 piece main floor powder room has laminate countertop and 3 piece lower level bath has acrylic shower and laminate countertop. Large kitchen with island and quartz countertop. Ceilings on the main floor are 9' and lower level ceilings are 8'. Sholdice stone exterior around the entire main level and vinyl shakes above the garage and covered front porch. Concrete driveway as well as concrete walkway from driveway to front porch. Fully covered, 10' x 12' pressure treated back deck. Rough in for a central vac system. High efficiency gas, forced air furnace and central air conditioning. Heat Recovery Ventilation system exhausting the air from all bathrooms, laundry and kitchen. Fully sodded yard. (id:4014)
335 6th Avenue W
Owen Sound, Ontario
Beautiful 4 bedroom 3 bath bungalow with 2 car garage in Woodland Estates. 1552 square feet on Main floor has 2 bedrooms up and 2 bedrooms down. The great room features 9' ceilings, lots of cupboards, quartz countertops, a large kitchen island, a gas fireplace and patio doors to a 10' X 21' partially covered deck, with stairs to the sodded yard. Large master has walk-in closet and 4 piece quartz counter top ensuite featuring tiled shower and free standing tub. Main floor laundry/mudroom has cabinets and countertop. Main floor has hardwood throughout except in the foyer, baths and laundry where there is ceramic tile. The lower level has 8'6 ceilings except for duct work. Large family room has 2 good size bedrooms going off it and a 3 piece bath. Large utility room completes the basement. The outside boasts Shouldice Stone all the way around 2 car garage with cement driveway and cement walk to the covered front porch. (id:4014)

