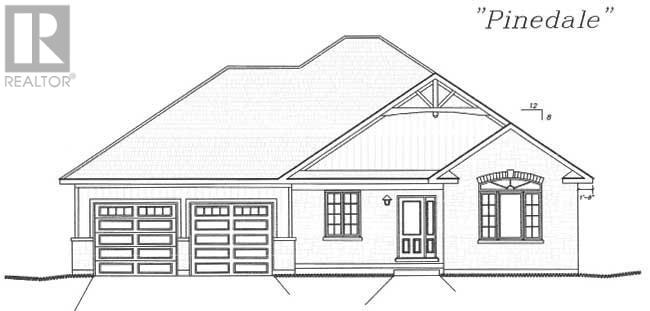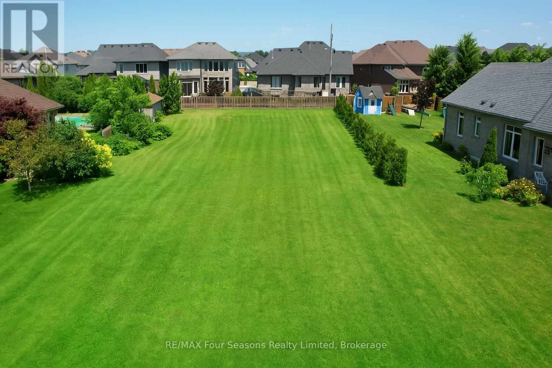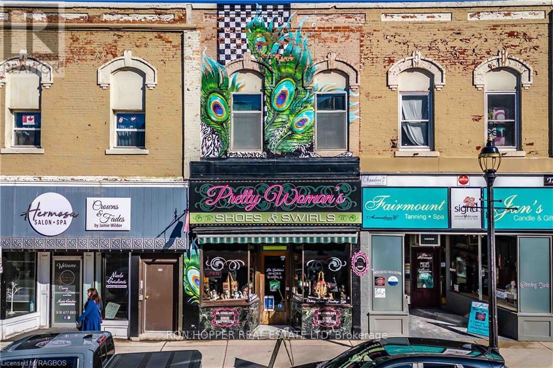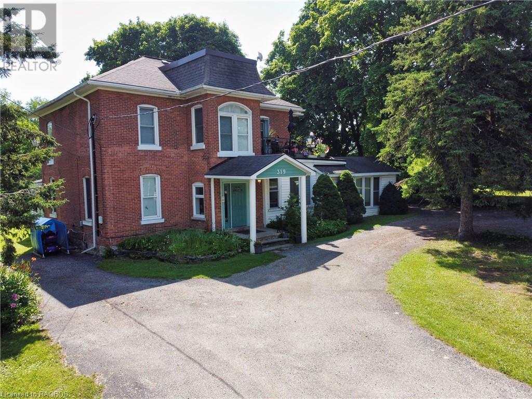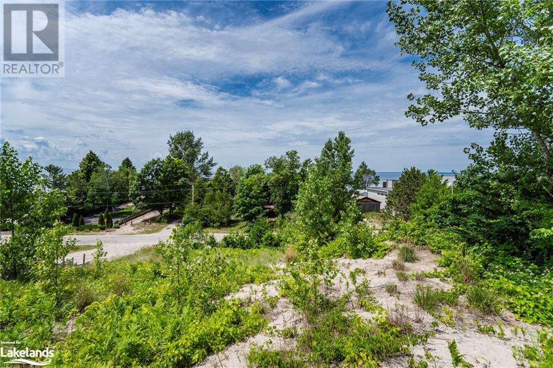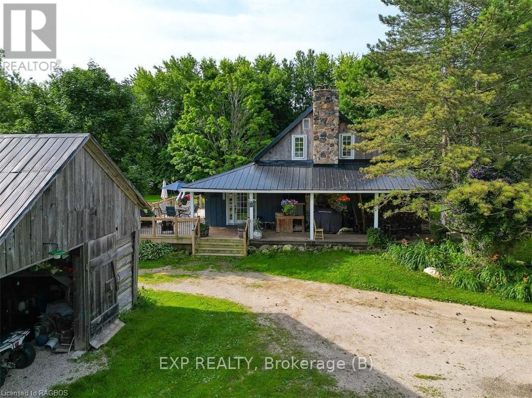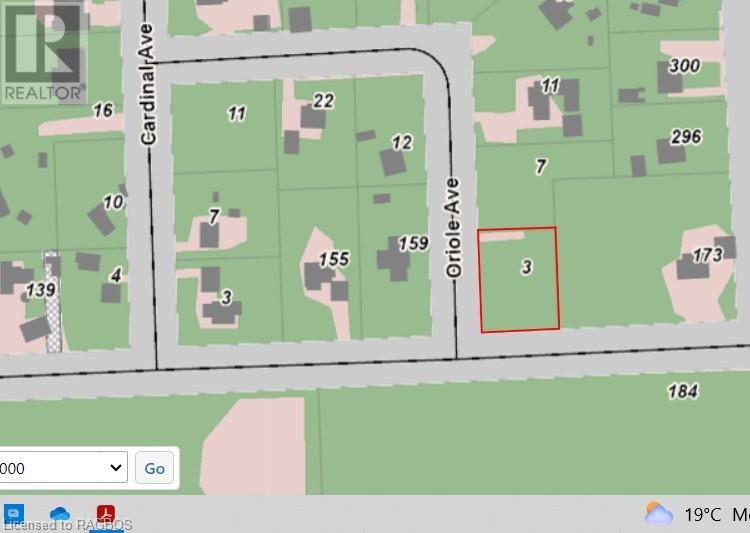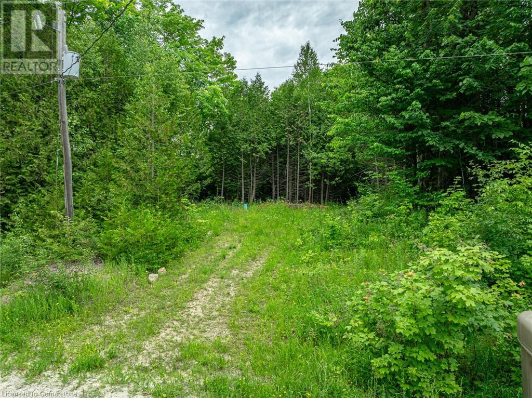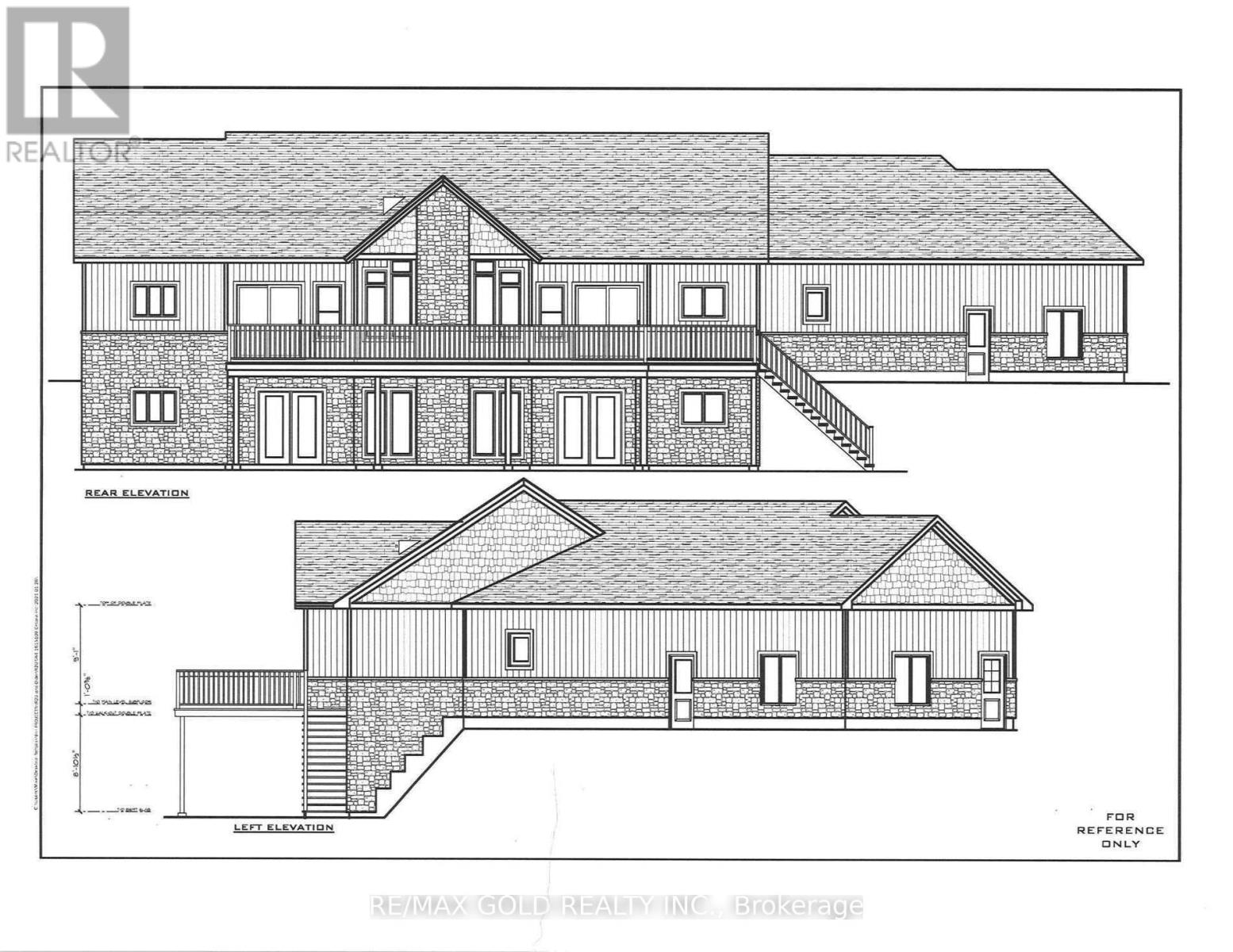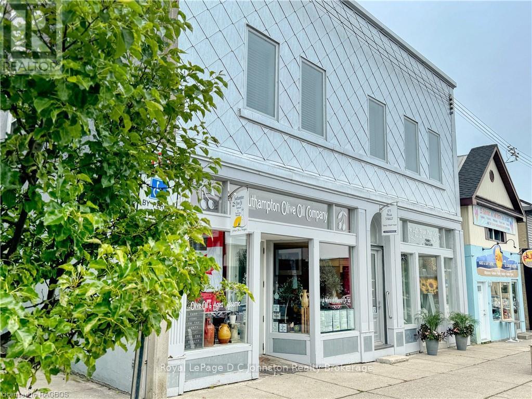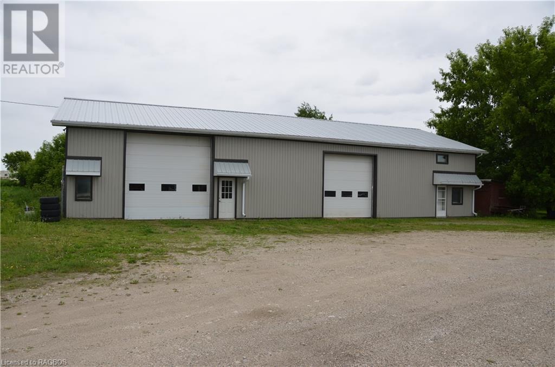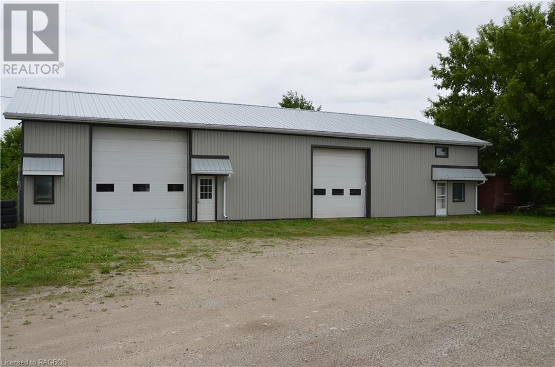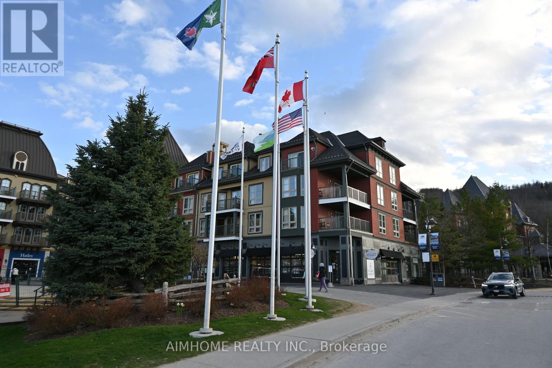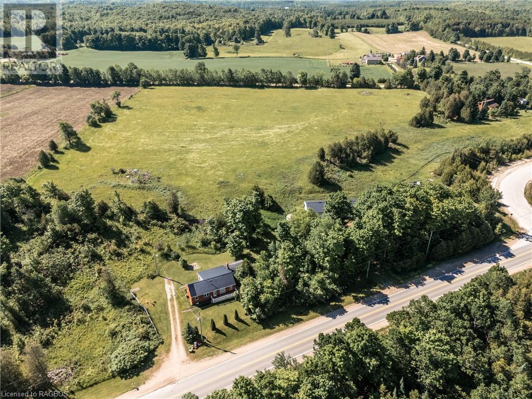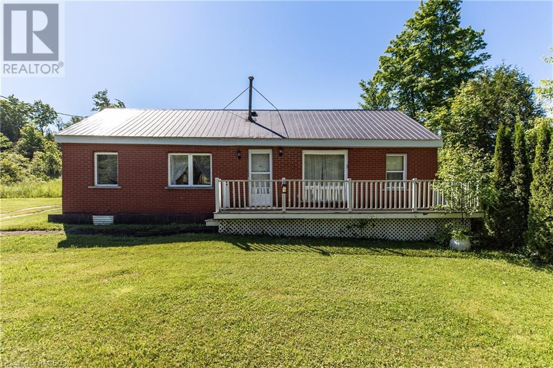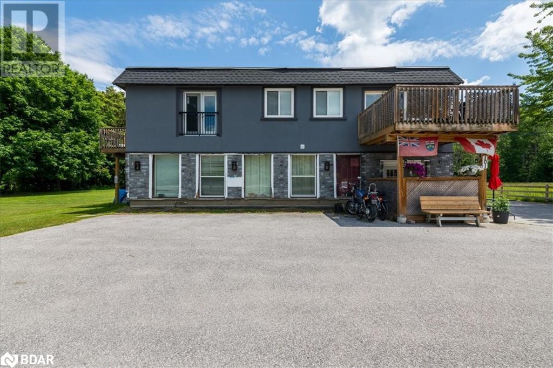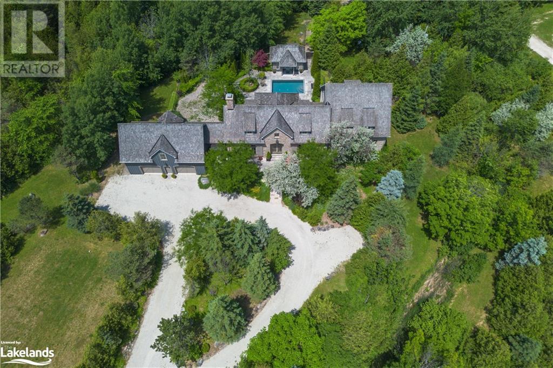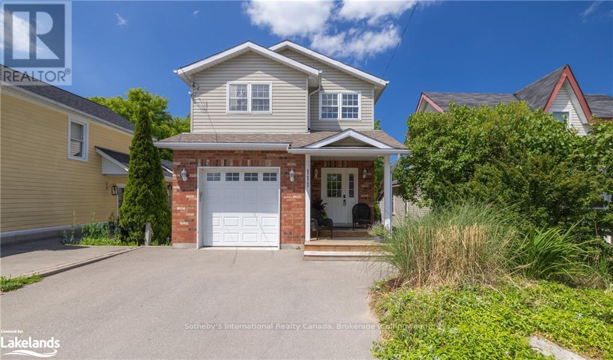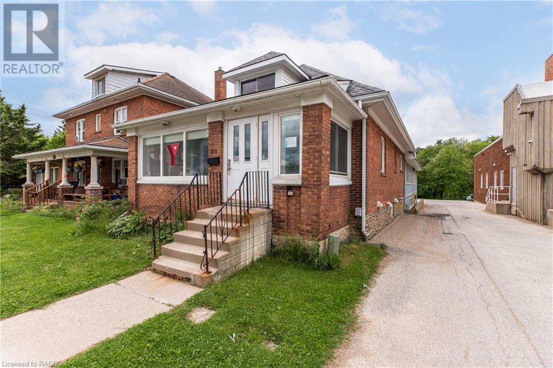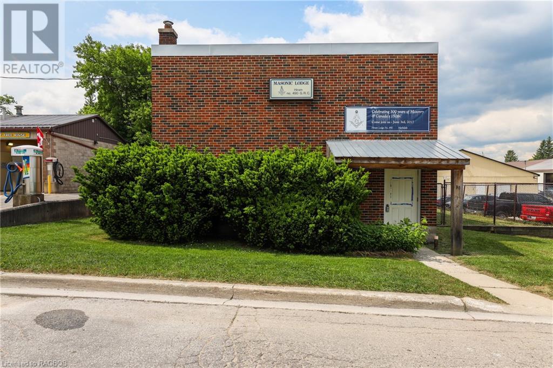126 Old Highway 26
Meaford, Ontario
Make an OFFER! Great building lot in a highly desirable area. Stunning views from this sloping, well-treed property. Just off Highway 26, sitting on a quiet and peaceful road, this lot is in a prime location between Meaford and Thornbury. You can build your dream home here! (id:4014)
27 - 16 Hilton Lane
Meaford, Ontario
This 3-bedroom bungalow has views of Randle Run #5 green and over a large pond. Enjoy views from your back deck, and the main living areas across a large pond to the #5 green. In the mornings you can have a peaceful beverage before starting your day, or unwind at the end with friends as you entertain them from this home with wonderful views. The living room has a cathedral ceiling that enhances the open space feeling here. The two car garage has room at the end for a work area or even golf cart parking. The 3rd bedroom on the main floor could easily convert to a work at home office. With 1766 square feet of living space there is room to enjoy all the area has to offer. Construction has started on this gem so act quickly to be able to make more selections for finishes! The Builder will entertain options under his standard builder's terms (additions will be charged in the form of an upfront deposit). HST is applicable to this sale and not included in the purchase price or those of upgrades and additions. Development and initial building permit charges are included in the base listing price. (id:4014)
0 Sandy Acres Road
Saugeen Shores, Ontario
One of the most sought after subdivisions in the area, and now there is an available building lot, giving you the opportunity to build your home in an already mature subdivision...no construction noise...just build it and move on in. Area parks, schools, walking trails and of course Lake Huron are just a short jaunt away. Take a drive by today, and see why this neighborhood is calling your name. Video shows aerial view of the lot and the area and proximity to the lake and school. click on the multimedia link in the listing. (id:4014)
358 Rosner Drive
Saugeen Shores, Ontario
Welcome to your dream home! This one of a kind 2-storey 1836 sqft freehold townhome offers a perfect combination of modern elegance and functional design. With 4 bright and spacious bedrooms providing ample room for rest & relaxation, 2.5 baths provide comfort & privacy for the entire family, main floor laundry for added convenience and the full unfinished basement is a blank canvas to customize additional living space that is tailored to your needs. Standard features include Quartz in the kitchen, hardwood and ceramic throughout the main floor, sodded yard, covered back deck, 9ft ceiling on the main floor and the ability to hand select the interior finishes. HST is included in the list price provided the Buyer qualifies for the rebate and assigns it to the Seller on closing (id:4014)
360 Rosner Drive
Saugeen Shores, Ontario
The exterior is complete for this brand new 2 storey freehold townhome at 360 Rosner Drive in Port Elgin. This model is 1703 sqft with a full unfinished basement that can be finished for an additional $30,000 including HST. The basement would include a family room with gas fireplace, full bath, den and 4th bedroom. The main floor will feature 9ft ceilings, Quartz counters in the kitchen, hardwood and ceramic flooring, 9ft patio doors to a covered back deck measuring 10 x 12'6, primary bedroom with ensuite and laundry. Upstairs there are 2 bedrooms and a 4pc bath. The yard will be entirely sodded and the driveway will be concrete. HST is included in the asking price provided the Buyer qualifies for the rebate and assigns it to the Seller on closing. Interior colour selections maybe available for those that act early. (id:4014)
113 George Mcrae Road
Blue Mountains (Blue Mountain Resort Area), Ontario
Nestled in the heart of a picturesque four-season town renowned for its natural beauty and outdoor recreation, this exquisite 4-bedroom, 6-bathroom custom home embodies luxury and tranquility. Situated just steps away from The Georgian Bay\r\nClub. Step inside to discover a meticulously designed interior boasting engineered hardwood floors, 20' high ceilings, and fully loaded appliances that cater to modern comforts. The spacious living areas are bathed in natural light, creating a warm and inviting atmosphere throughout. The living area boasts a floor-to-ceiling gas fireplace that provides ample warmth. The main floor features the primary bedroom, which includes a custom walk-in closet and a breathtaking five-piece\r\nensuite. Entertain guests on the expansive covered deck, where breathtaking scenic views of the surrounding nature and the peaceful privacy afforded by a ravine on the side of the house provide a serene backdrop for relaxation.\r\nThe upper level features 3 additional bedrooms, equipped with walk in closets, and ensuites, and an inviting rec room with panoramic views of the mountains, offering a cozy retreat for enjoying the changing seasons and vibrant sunsets.\r\nWith an unfinished basement awaiting customization, this home presents a unique opportunity for personalization and expansion to suit individual preferences and needs. (id:4014)
306 Sandpiper Lane
Georgian Bluffs, Ontario
Experience the Cobble Beach lifestyle in this beautifully appointed, bungalow with loft - town home in the Hollows neighbourhood. With 2069 sq ft of luxury living this 2-bedroom, 2.5-bathroom home has an abundance of upgrades (approx. $50,000) and features open concept living and dining areas with engineered hardwood throughout main floor, 2 storey stone gas fireplace with mantle, oak stairs, kitchen cabinets to the ceiling and quartz counters. The main level primary suite has a walk-in closet and luxurious ensuite. Second floor includes a den/office overlooking the greatroom and a 2nd bedroom with walkin closet and semi ensuite bathroom. The lower level is unfinished with plenty of space for a rec-room, extra bedroom and is roughed in for additional bathroom. Covered back porch includes a patio extension out into the backyard and west exposure for plenty of sun with views of green space. Just steps away from the golf course, tennis courts, spa, dining, trail system and Georgian Bay. (id:4014)
151 Mallard St
Georgian Bluffs, Ontario
Located on the shores of Georgian Bay, this lot offers a unique opportunity for a private retreat among lush, tree-filled surroundings. With direct beach access and a boat launch next door, the property allows for designing a home that highlights stunning views of the tranquil bay waters. The dense surrounding trees provide privacy and blend naturally with the coastal landscape, enhancing the beauty of the location. This lot is ideal for creating either a seasonal or a full-time use, leveraging its prime location and nearby amenities for an exclusive living experience in one of Georgian Bay's most desirable areas. (id:4014)
6 Morrison Place
Springwater (Snow Valley), Ontario
Nestled in Cameron Estates, this spectacular custom built residence embodies the essence of quiet luxury and thoughtful design. Situated on a premium half acre lot backing onto a treed conservation, this family home promises a harmonious balance of tranquility and understated contemporary elegance. The approachable modern and transitional character is reflected by the adaptable light swept open plan, impeccable finishes, spectacular views from the expansive floor to ceiling windows. The spacious foyer with vaulted cathedral ceilings with integrated uplighting and Barber Glass pocket door lead to the open living + dining area that is ideal for gathering and entertaining with its adaptiveness anchored by a Spartherm Arte 3 sided wood burning fireplace and forested views. The open kitchen is appointed with custom Scavolini millwork with integrated lighting, SubZero fridge, Wolf gas range, Miele dishwasher, Franke sink, Dornbracht faucet and a walkout to a frameless glass deck. Two bedrooms and a study on the main floor feature a primary suite with custom closets and 5 piece ensuite bath with Cristalplant seamless double vanity, deep soaker tub and curbless stand in shower with Dornbracht fixtures. The second bedroom offers views of the front yard and adjacent to the living area, the study is a convertible space that lends to working or reading, or can easily be adapted to accommodate an additional bedroom. All rooms feature built-in Scavolini cabinetry for ample storage and wide plank European oak hardwood floors throughout. The finished lower level offers a connection to the outdoors with sliding glass door walkout that extends the living area outside. The generously sized open recreation area features a wet bar, built-in entertainment unit and games room. And an additional bedroom and full four piece bathroom offers a private space for guests or in-laws. The mindful attention to the detail of finishes reflects a refined standard of inspired luxury for the discerning. **** EXTRAS **** Comfort + convenience: Lutron Smart Home lighting, hydronic in-floor heating in lower+garage, rough-ins for EV, Generac, irrigation, pool+hot tub. Mins from Vespra Hills Golf Club, Snow Valley Ski Resort, Springwater Provincial Park+Barrie. (id:4014)
921 2nd Avenue E
Owen Sound, Ontario
Building for sale. Notable commercial store front located in the heart of downtown Owen Sound. The quarter cut oak built-in cabinetry, tin ceilings, built-in safe and the hardwood floors exude elegance and are the perfect back drop to any retail store. There is private storage space at the rear with a secured entrance from the four private parking spaces. The full dry basement has a two piece bath and plenty of dry storage space with built-in shelving. Parking at the rear allows easy access to your storefront. The second level has two potential residential units, just needing a little tlc to add some extra income. Front Roof 2004. Rear Roof 2014, Gas Furnace & Central Air 2023. (id:4014)
319 Berford Street
South Bruce Peninsula, Ontario
Solid Brick two storey style 6 plex with a large lot, located in the downtown core of Wiarton, within walking distance to the Foodland, Tim Hortons, Hospital, Post Office, and the downtown Retail stores. Property features a minimum of 8 parking spaces with a circular driveway, large shade trees, a large private back-yard area and entrance to Unit 6. The Building features a security intercom system, a centre hall plan for entrance to 5 Apartments and a lower level common coin operated laundry room. The Apartments have been updated over the years and are all in good condition with character features of the older Victorian style construction. This building has always been in high demand and has never operated with any vacancies. Note that the interior photos were taken in 2019. (id:4014)
2976 Highway 11 Expressway
Oro-Medonte, Ontario
Very Rare Opportunity To Own Esso Gas Station + Tim Hortons (Lease) !!! Prime Location On Busy Hwy 11 With High Traffic Flow !!! The Busiest Gas Station On Hwy 11!!! Money Making Machine, High Volume, Generating Very High Margin + 2.5C Cross Lease On Gas , C-Store Over1.0-1.2Million Sale, 6 Dispensers, 13 Nozzles, Dw Fiber Glass Tanks And Pipes, Diesel And Four Gas Grade 87, 89, 91 And 93, Brand New Dispensers And Canopy (2020) A Lot Renovations, Every Summer Large Scale Concerts Be Held Around Greatly Promote Its Business 50% more Income ! **** EXTRAS **** Very Hot Commercial Spot And Future Prosperity, The Largest Race-Track Being Built Next To It, Groundbreaking Ceremony ( August 2020)Attended By Doug Ford Premier Of Ontario, Airport Behind To Be Expanded Double Scale, (Attached Diagram) (id:4014)
124 6th Avenue E
Owen Sound, Ontario
Lovely 3+2 bedroom raised bungalow, perfectly situated on a picturesque ravine lot at the end of a quiet cul-de-sac in a popular neighbourhood. This spacious and light-filled home offers an efficient layout. The main floor boasts a welcoming living room with a large picture window, a formal dining room, and a bright kitchen with views over the ravine. Additionally, there are three comfortable bedrooms and a full bathroom on this level. The lower level features a cozy family room with a gas fireplace, two additional bedrooms, a bathroom, a workshop, and a utility room.\r\n\r\nThe home has been meticulously maintained and upgraded, ensuring peace of mind for its future owners. Recent updates include new kitchen worktops and appliances in 2017, a new stove in 2024, upgraded attic insulation to R60, a 100-amp breaker panel (2020), a new fireplace (2017), and new fixtures in the main bathroom (2018). The basement powder room was renovated in 2018, and new flooring was installed in the living room, dining room, hallway, and third bedroom in 2017. Other notable updates include new air conditioning (2017), a new roof (2017), a new driveway (2024), exterior of 12'x10 garden shed and new flooring throughout the basement (2020), including Dri Core under flooring in the family room (2020). The washer and dryer were also replaced in 2017.\r\n\r\nStep outside to enjoy the serene backyard, featuring a deck and a fenced-in area—a true nature lover's paradise with stunning ferns and diverse tree species. The lot continues 60' down the ravine, a lush greenspace and a bird lovers paradise, connecting you to the Bruce Trail and the Syndenham River, which leads into the beautiful Harrison Park. This home offers the perfect blend of comfort, convenience, and natural beauty. Don't miss out! (id:4014)
29 Trew Avenue
Tiny, Ontario
Prime vacant lot for sale: Rare opportunity to own a premium property steps from Bluewater Beach. This unique lot offers unobstructed sunrise and sunset views over the Blue Mountains and Georgian Bay, ideal for your next development project or dream house. Located a short walk from the sandy shores of Bluewater Beach and scenic Bluewater Dunes, the property combines natural beauty with convenient beach access. Dual road access from both front and back, provides flexible building options. Perfect canvas for a dream home or cottage, offering versatile design possibilities in an unparalleled natural setting. Don't miss this exceptional chance to develop a property with panoramic views, beach proximity, and dual access. Seize this rare opportunity to create a stunning retreat or family getaway in one of the area's most desirable locations. (id:4014)
29 Trew Avenue
Tiny, Ontario
Prime vacant lot for sale: Rare opportunity to own a premium property steps from Bluewater Beach. This unique lot offers unobstructed sunrise and sunset views over the Blue Mountains and Georgian Bay, ideal for your next development project or dream house. Located a short walk from the sandy shores of Bluewater Beach and scenic Bluewater Dunes, the property combines natural beauty with convenient beach access. Dual road access from both front and back, provides flexible building options. Perfect canvas for a dream home or cottage, offering versatile design possibilities in an unparalleled natural setting. Don't miss this exceptional chance to develop a property with panoramic views, beach proximity, and dual access. Seize this rare opportunity to create a stunning retreat or family getaway in one of the area's most desirable locations. (id:4014)
30 Pike Street
Northern Bruce Peninsula, Ontario
Welcome to 30 Pike Street. A 2.63 ACRE building lot just a short walk from the SHORES OF LAKE HURON on the beautiful Bruce Peninsula. A flat, well treed lot on a PAVED ROAD SYSTEM that is municipally maintained 12 months of the year. Lot is 250FT WIDE at the road by approx. 500FT DEEP backing onto more wooded and undeveloped property. Flat, level site offering many building envelope options and FULL PRIVACY FROM THE ROAD AND NEIGHBOURS in all directions. Less than a 5min bike ride or short stroll to a 6 acre municipally owned WATERFRONT PARKLAND with over 355FT of Lake Huron SHORELINE to enjoy. Area offers MANY TRAILS including marked ATV and OFC snowmobiles trails. YEAR ROUND curbside weekly garbage and recycling collection, school bus route and about 15mins from the Village of Lion's Head - offering grocery store, hardware store, LCBO, post office, restaurants, Marina and 4 bed Hospital with Emergency Room services. 30-40mins to Tobermory, and 35 minutes to Sauble Beach makes this mid-peninsula area an ideal vacation home or permanent residence location. (id:4014)
49 Division Street
Saugeen Shores, Ontario
BRAND NEW RENTAL HOME AVAILABLE FOR ANNUAL LEASE IN SOUTHAMPTON. Welcome to the Sycamore model, a modern 3 bedroom home, 2.5 bath unit is that close to schools golf and shopping, and all the amenities Southampton has to offer. Unit 49 is an interior unit with an open floor plan offers a light and bright living room, with a walk-out to the rear yard. Modern Eat -In kitchen/dinning area. Well planned layout, offers main floor 2-piece bathroom and features handy 2nd floor laundry facilities. 2nd level also offers 3 bedrooms, primary bedroom features, en suite bath, each with closets. This very pleasant, carpet free in a planned quiet development backing onto Southampton Golf CC. The driveway has parking space for 1 vehicle plus in garage as well. Equipped with 5 brand new appliances. Walk to nearby shopping also enjoy a short stroll to the beautiful Saugeen River, Golfing and Lake Huron. Easy commute to Bruce Power. Application Form, Credit Report, References are required. Bonus offer, first month utilities paid by Landlord, then rent plus utilities per month after that. NO SMOKING OR VAPING. (id:4014)
156639 Concession 7a
Chatsworth, Ontario
Situated on 48 acres on a quiet rural road, this charming log home offers the perfect blend of rustic tranquility and modern convenience. The home was disassembled in the 80's and brought to the property to be reassembled on a full foundation and walkout basement. The main floor has open concept kitchen, living, and dining area all centered around a large field stone fireplace. The main level also has a full 4 piece bath. The basement, with a second woodstove, den (currently being used as a second bedroom), laundry room, additional storage and walk-out, seamlessly extends your living space to the backyard oasis. The home is ducted with a forced air furnace and also features an additional woodstove in the basement. Some new Centennial Windows with transferable warranty. Enjoy the expansive decks or take a dip in the pool! Green thumbs will appreciate the raised veggie gardens. The property also features a well-maintained log barn 50x20 ft with lean-to addition 50x12 ft, complete with water and hydro and ideal for housing animals or equipment, alongside a cozy chicken coop, making this property a true rural retreat perfect for hobby farmers. Currently planted in hay and has about 35 acres workable with the balance bush. (id:4014)
156639 Concession 7a
Chatsworth, Ontario
Situated on 48 acres on a quiet rural road, this charming log home offers the perfect blend of rustic tranquility and modern convenience. The home was disassembled in the 80's and brought to the property to be reassembled on a full foundation and walkout basement. The main floor has open concept kitchen, living, and dining area all centered around a large field stone fireplace. The main level also has a full 4 piece bath. The basement, with a second woodstove, den (currently being used as a second bedroom), laundry room, additional storage and walk-out, seamlessly extends your living space to the backyard oasis. The home is ducted with a forced air furnace and also features an additional woodstove in the basement. Some new Centennial Windows with transferable warranty. Enjoy the expansive decks or take a dip in the pool! Green thumbs will appreciate the raised veggie gardens. The property also features a well-maintained log barn 50x20 ft with lean-to addition 50x12 ft, complete with water and hydro and ideal for housing animals or equipment, alongside a cozy chicken coop, making this property a true rural retreat perfect for hobby farmers. Currently planted in hay and has about 35 acres workable with the balance bush. (id:4014)
249 10th Street W
Owen Sound, Ontario
COMMERCIAL RETAIL/OFFICE SPACE: Premium exposure with signage on the regions busiest traffic artery. 2 driveway entrances to 2 large paved lots with parking for 30 vehicles. 1482 SF of impressive character with 4 large main floor offices/board rooms with a 2pc bathroom. Unique and timeless offices with beautiful wood and ceiling detail along with working fireplace. Large dry full unfinished basement for storage with outside access. (id:4014)
Part Lot 29 Concession 5
Arran-Elderslie (Arran Elderslie), Ontario
Unique, one of a kind 39+ acre property on the edge of the village of Tara. Productive farmland with the bonus of the Sauble River forming a park like setting as part of the Northern boundary alongside a unique train trestle. Western boundary is the abandoned rail line, Southern boundary is Con 4, and the Eastern boundary is Mill Road. Agricultural land is farmed by a local farmer and current crop is the property of the current farmer.\r\nBuyer's agent must attend all showings. Do not drive in the field (id:4014)
777215 Highway 10
Chatsworth, Ontario
This spacious 1.66-acre bush lot is nestled perfectly between Markdale and Owen Sound, offering the ideal blend of tranquility and convenience. Surrounded by the natural beauty of McCullogh Lake, Williams Lake, and the CP Rail Trail, it's a dream location for outdoor enthusiasts. Whether you're looking to build your main residence or a serene weekend getaway, this property provides a peaceful retreat. Enjoy short commutes with its prime location midway between Markdale and Owen Sound. Embrace the opportunity to create your dream home amidst nature's splendor! (id:4014)
4101 Highway 89
Innisfil (Cookstown), Ontario
25 Acres land parcel adjacent to Cookstown Fronting On Hwy 89 & 15th Line the Two Roads Run Parallel Making It An Ideal Layout For Future Development. The Property Is +/- 100 Meters East Of The Current Cookstown Settlement Boundary As Well As Situated +/- 1000 Meters West Of An Industrial Use Precedent Set In The Area. The Water, Gas, And Electricity Are Already Running Along The 15th Line And Ready To Access For Future Development. **** EXTRAS **** Perfect Land Banking Opportunity With Crop Related Income While Waiting For This Parcel To Mature To The Development Stage. (id:4014)
118 Main Street
Northern Bruce Peninsula, Ontario
Welcome to 118 Main Street! This spacious 4 bedroom home located in the heart of Lion's Head features three bedrooms and a four piece bath - all on the main floor. Home has an eat-in kitchen with plenty of maple cabinetry. The living room is large in size and has a wood burning stone fireplace to keep you cozy during the cooler Peninsula days/nights. Main floor laundry is in second bedroom. The full basement has a recreation room, craft's room, cold room, and a fourth bedroom. The property is well landscaped with lovely gardens. There is a detached garage that serves as extra storage space. This home is located in a quaint village which is active year round. Take a walk to the harbour, beach, stores or access the Bruce trail for stunning hikes on the escarpment. The school, hospital, arena, bank and more is an easy walk to amenities. Property could also be used as a four season cottage. Taxes: $2007. Utilities average about $210 per month. Roll Number 410964000112200 (35 Byron Street) is included in the price. Property is a pleasure to show! (id:4014)
3 Oriole Avenue
South Bruce Peninsula, Ontario
Great lot in Oliphant, a small hamlet just 10 minutes north of Sauble Beach. This corner lot is on a year round road, a school bus route and good proximity to Lake Huron's sandy shores. It is just over 1 KM, a 5 minute bike ride, straight down Spry Lake Road to the sunset! Enjoy all that the Peninsula has to offer in recreation and lifestyle. Nearby access to boating, fishing, cycling, hiking, and trails for skiing, sledding and 4 wheeling. Check out the available drawings for a home that was designed for this lot! Make the move to the Good Life on the Bruce Peninsula. Driveway installed, septic and well would be required. (id:4014)
Lot 31 8th Concession B
Grey Highlands, Ontario
Discover the perfect spot for your dream home or cottage retreat on this serene, almost 1-acre building lot. Nestled in a peaceful country setting, this lot offers a harmonious blend of natural beauty and outdoor recreation. Ideally situated in between Singhampton and Feversham, this property has a private trail perfect for exploring. Tap into the maple trees for your own maple syrup! Relax with sunset views across the back pond. Outdoor enthusiasts will appreciate the proximity to various ski clubs, golf clubs, and extensive ATV and hiking trails throughout the Grey and Simcoe County area. Convenience is key, with only a 20-minute drive to the renowned Blue Mountains and Downtown Collingwood, making this location ideal for both seasonal and year-round living. Whether you are looking for a peaceful retreat or an active outdoor lifestyle, this property provides an exceptional opportunity to build your custom home amidst the natural splendor of the countryside. Don't miss out on this unique piece of land! RSA. (id:4014)
Lot 31 8th Concession B
Grey Highlands, Ontario
Discover the perfect spot for your dream home or cottage retreat on this serene, almost 1-acre building lot. Nestled in a peaceful country setting, this lot offers a harmonious blend of natural beauty and outdoor recreation. Ideally situated in between Singhampton and Feversham, this property has a private trail perfect for exploring. Tap into the maple trees for your own maple syrup! Relax with sunset views across the back pond. Outdoor enthusiasts will appreciate the proximity to various ski clubs, golf clubs, and extensive ATV and hiking trails throughout the Grey and Simcoe County area. Convenience is key, with only a 20-minute drive to the renowned Blue Mountains and Downtown Collingwood, making this location ideal for both seasonal and year-round living. Whether you are looking for a peaceful retreat or an active outdoor lifestyle, this property provides an exceptional opportunity to build your custom home amidst the natural splendor of the countryside. Don't miss out on this unique piece of land! Don’t be TOO LATE*! *REG TM. RSA. (id:4014)
517403 County Rd 124 Road
Melancthon, Ontario
Exceptional opportunity to build your dream home on this stunning 2.37-acre property! Featuring a picturesque ravine lot, this land offers a blend of clear rolling landscape and a rustic natural forest border, complete with a secluded creek and breathtaking vistas. Just minutes from local town amenities, cottage country, and ski hills, this location offers the perfect balance of country relaxation and convenient access to town amenities. Approved plans include a custom home with a 3-car garage, walkout basement, deck, main floor laundry, and a luxurious master bedroom with ensuite. The driveway is approved and in place, and hydro is available at the road. NEC and NVCA approvals are secured for the building location. Architect drawings are available. Don't miss out on this unique opportunity to create a tranquil retreat with stunning views! **** EXTRAS **** LOCATION! LOCATION!! LOCATION!!! $$$$$ VTB is AVALABLE $$$$$ (id:4014)
573042 Side Road 57a
Grey Highlands, Ontario
Simply magical! You can not get any more peaceful and serene than this property nestled perfectly in the woods. The long driveway with horses to the left and fields to the right leads into the most magical setting in the woods. Once used as a Bed & Breakfast retreat this home is being offered for sale for the first time. The home itself consists of two floors with multiple entrances. The main level oozes warmth with its open concept kitchen/living room design, main floor primary bedroom, office nook and a family room complete with wood burning stove. The upper level has two portions. You can close one door and have a second bedroom for the main home or open it up and have three extra bedrooms and second living room. If you close the upper door, the second level has its own entrance and parking area with two great sized bedrooms and large living room. This is the area that was previously used as the B & B. The property itself is stunning! Two lots side by side (we are selling both lots together) features a beautiful pond, hiking/horse trails, A workshop complete with loft & electricity and a separate two car garage. This property is truly a gem. **** EXTRAS **** This is two lots side by side being sold together totaling 21.4acres. Lot 1 is 10.6 acres with home, detached shop, detached garage. LOT 2 is 10.8 acres of vacant land with hiking and horse trails directly adjoining the first property. (id:4014)
1 (West) - 173 High Street
Saugeen Shores, Ontario
Premium office space in a premium location! This property cannot be used as a residence and must comply with Core Commercial zoning which allows for a myriad of uses. Existing furniture in the photos will be removed. Located in the heart of Southampton's High Street this building has three separate luxury offices (One is leased to a marketing firm) each with a fabulous ensuite as well as common areas that include a kitchen, 2nd floor, Southern exposure deck and hallways. Are you a professional that only needs one office, this is an affordable opportunity to have a base for your business. Whether it be a massage therapist, psychotherapist, tax consultant or accountant or just a space to work away from home this could be the perfect spot! Originally designed and renovated a few years ago, this space was designed as a short term, high end, luxury living space therefor the decor and space is exceptionally beautiful! Sensibly priced and includes, heat, air conditioning, hydro, internet and private parking. Enjoy your lunch on the lovely, private patio or walk a block to the beach! Work in one of the prettiest town's in Ontario! Be sure to click one the Virtual tour/Multimedia link for floorpans and more! (id:4014)
2 (East) - 173 High Street
Saugeen Shores, Ontario
Premium office space in a premium location! This property cannot be used as a residence and must comply with Core Commercial zoning which allows for a myriad of uses. Existing furniture in the photos will be removed. Located in the heart of Southampton's High Street this building has three separate luxury offices (One is leased to a marketing firm) each with a fabulous ensuite as well as common areas that include a kitchen, 2nd floor, Southern exposure deck and hallways. Are you a professional that only needs one office, this is an affordable opportunity to have a base for your business. Whether it be a massage therapist, psychotherapist, tax consultant or accountant or just a space to work away from home this could be the perfect spot! Originally designed and renovated a few years ago, this space was designed as a short term, high end, luxury living space therefor the decor and space is exceptionally beautiful! Sensibly priced and includes, heat, air conditioning, hydro, internet and private parking. Enjoy your lunch on the lovely, private patio or walk a block to the beach! Work in one of the prettiest town's in Ontario! Be sure to click one the Virtual tour/Multimedia link for floorpans and more! (id:4014)
402432 Grey Road 4
West Grey, Ontario
Perfect opportunity to have your home and work together. 1600 sq ft residence with 3 bedrooms and 1.5 baths attached to a 4800 sq ft commercial space, all on 1.44 acres. Could be many uses. Shop heated by forced air natural gas furnace (2021). Bay 1: 12 ft x 12 ft door. 24 ft x 19 ft shop. 3 to hoist. Bay 2: 14 ft x 14 ft door. 38 f x 19 ft shop. Also a 12 x 12 work space and a 26 ft x 14 ft closed shop. Tons of storage. New metal roof and siding. Could rent out shop or residence. Tools, supplies and equipment negotiable. (id:4014)
402432 Grey Road 4
West Grey, Ontario
Perfect opportunity to have your home and work together. 1600 sq ft residence with 3 bedrooms and 1.5 baths attached to a 4800 sq ft commercial space, all on 1.44 acres. Could be many uses. Shop heated by forced air natural gas furnace 2021. Bay 1: 12 ft x 12 ft door. 24 ft x 19 ft shop. 3 to hoist. Bay 2: 14 ft x 14 ft door. 38 f x 19 ft shop. Also a 12 x 12 work space and a 26 ft x 14 ft closed shop. Tons of storage. New metal roof and siding. Could rent out shop or residence. Tools, supplies and equipment negotiable. (id:4014)
423 - 190 Jozo Weider Boulevard
Blue Mountains (Blue Mountain Resort Area), Ontario
Ontario's Premium Family Resort Only 2 Hours From The GTA. European Pedestrian Village Offers Year Round Activities, Events And Festivities For All Ages. Boutique Hotel/Condo Featuring Fabulous Amenities. Heated Outdoor Pool, Hot Tub, Owner's Lounge, Kid's Play Room, Direct Access To Restaurant, Fully Furnished, Suite With Impressive Modern Finishing, Gorgeous Views To Market Square, Mountain And Georgian Bay From Balcony. **** EXTRAS **** Property Is Fully Ownership, 9' Ceilings, Gas Fireplace In Living, Spacious 409 Sq. Ft As Per Builder's Plan, Sleep Up To 4 Comfortably, Suite Equipped With Kitchenette, Owner's In-Suite Locker, Use Of U/Ground Parking And Ski Locker. (id:4014)
504452 Grey Road 12
West Grey, Ontario
Take a look at this quaint family home set on a beautiful 12+ acre farm near Markdale! This bungalow with two additions offers 4 spacious bedrooms and a 4-piece bathroom, providing plenty of space and comfort for your family. This home features a durable metal roof with asphalt shingles on one section, an updated electrical panel, and a natural gas wall heater installed in 2022 for efficient heating. There's great potential for you to make this home your own! Outside, the property boasts 12+acres, with 8-9 acres dedicated in a hay crop. There's also a large 32' x 72' Shop/Barn with water and hydro, a concrete floor, office space, 2 stalls, a loose housing area, and an additional garden shed for outdoor storage. This property's location is fantastic—just a quick 5-minute drive to Markdale, offering a variety of town amenities such as shopping, dining, a community center, and an arena. Plus, Owen Sound is just a scenic 35-minute drive away for even more urban conveniences. But wait, there's more! This property is in a prime recreational area, with Irish Lake and Bells Lake just 10 minutes away. Whether you love hiking, biking, or simply being in nature, this location has it all, making every day feel like a holiday. Don't miss out on this amazing opportunity to create your own piece of paradise. Schedule a viewing today and start envisioning the endless possibilities this property offers! (id:4014)
6 Massey Street
Essa (Angus), Ontario
Explore the prime commercial building at 6 Massey Street in Angus, perfectly situated within the bustling Angus Mall. This investment opportunity features a fully rented 6-bay plaza with long-term tenants and notable upgrades including a new roof, exterior doors, and HVAC equipment. Ample storefront parking ensures easy access for customers. Positioned adjacent to a new high school, recreation center, and seniors complex, it presents an ideal location for retailers venturing into new endeavors. Additionally, the extra land area offers potential for expansion, making this a must-see turnkey unit for savvy investors. (id:4014)
504452 Grey Road 12
West Grey, Ontario
Take a look at this lovely family home set on a beautiful 12+ acre farm near Markdale! This bungalow with two additions offers 4 spacious bedrooms and a 4-piece bathroom, providing plenty of space and comfort for your family. This home features a durable metal roof with asphalt shingles on one section, an updated electrical panel, and a natural gas wall heater installed in 2022 for efficient heating. There's great potential for you to make this home your own! Outside, the property boasts 12.45 acres, with 8-9 acres dedicated to hay farming. There's also a large 32' x 72' Shop/Barn with water and hydro, a concrete floor, office space, 2 stalls, a loose housing area, and an additional garden shed for outdoor storage. This property's location is fantastic—just a quick 5-minute drive to Markdale, offering a variety of town amenities such as shopping, dining, a community center, and an arena. Plus, Owen Sound is just a scenic 35-minute drive away for even more urban conveniences. But wait, there's more! This property is in a prime recreational area, with Irish Lake and Bells Lake just 10 minutes away. Whether you love hiking, biking, or simply being in nature, this location has it all, making every day feel like a holiday. Don't miss out on this amazing opportunity to create your own piece of paradise. Schedule a viewing today and start envisioning the endless possibilities this property offers! (id:4014)
12369 County Road 16
Coldwater, Ontario
Multi Residential investment opportunity with 10 unit 2-storey apartment (8 are registered with the municipality), producing a net income of $73,785.94 (8 units). All units are one bedroom and all current rents are inclusive of utilities, but future possibility to reduce expenses and increase NOI as separate hydro meters have been installed, but not yet connected. Property contains 3 septic beds and 1 drilled well. Building being sold as is where is with no seller representations and warranties. Seller estimated approximately $70,000 in additional capital investment for final occupancy and completion. Good potential for increased cap rate, NOI and returns for a handy person willing to take on the project. (id:4014)
12369 County Road 16
Severn, Ontario
Multi Residential investment opportunity with 10 unit 2 story apartment (8 are legalized), producing a net income of $73,785.94 (8 units). Landlord pays for all utilities, there are separate hydro meters available that have never been hooked up. Property contains 3 septic beds and 1 drilled well. Building being sold in an as is where is capacity. There are outstanding capital required, Seller estimates $70,000. (id:4014)
828327 Grey Road 40
Blue Mountains, Ontario
Welcome to Darby Lane, an extraordinary property named for its sprawling acreage and the abundance of deer and wildlife that roam year-round. Situated on approximately 39 acres with 600 ft of frontage, Darby Lane was designed by renowned architect Jack Arnold and constructed in 2005 by the present owners. This luxurious 6,000 square foot English Country Estate features 5 bedrooms and 6 bathrooms. The jaw-dropping great room, with its vaulted ceiling and custom Rumford fireplace, sets the stage for grandeur. Overlooking the great room is an opulent chef’s gourmet kitchen, equipped with luxury Viking and Bosch appliances, integrated John Boos butcher blocks, and a 12.5-foot cherry marble island with carved legs. The kitchen also boasts a walk-in pantry and a hand-shaped limestone tiled floor. Designed for entertaining, the stunning sunken dining room seats 18 and faces a private courtyard. The reclaimed local wood-clad ceiling, brick masonry wall, and custom-mounted Moet & Chandon champagne riddling racks add to the room's unique ambiance. Oversized single-hung windows envelop the room, allowing for enhanced summer dining. A mudroom with granite tiles and a private powder room with hand-shaped limestone tiles and copper sink complete the main floor. Upstairs, a generous loft overlooking the great room serves as a library and office space, offering a quiet retreat. Above the garage, an in-law or nanny suite with a separate entrance features a gas fireplace, a walk-in closet, and a 3-piece bath. The lower level, with 9-foot ceilings, hosts a bedroom, bathroom, rec room, bar, and gym. Outside, the 12’x20’ heated saltwater pool, surrounded by manicured gardens and pool house, completes this idyllic setting. Hidden just west of the residence is a 3,000 sq ft heated steel-clad building, which could serve as storage, a horse barn, or a pickleball court, providing versatility to meet various needs.Darby Lane offers an ideal retreat for those seeking a distinguished lifestyle. (id:4014)
122 Maple Court
Shelburne, Ontario
Discover the ultimate retreat in town with this exquisite bungalow, perfectly situated on a half-acre estate conservation lot embraced by lush forests and a tranquil stream. This home is ideal for both families and retirees, offering an exclusive enclave with privacy and serenity. The fully renovated main floor boasts 3 inviting bedrooms, a gourmet kitchen featuring a gas range, farmhouse sink, custom oak island, and locally harvested black walnut hardwood floors, and an open concept living and dining area with soaring cathedral ceilings bathed in natural light. Modern bathrooms, including a luxurious ensuite, and convenient main level laundry complete the interior. The rustic charm is enhanced by a cozy wood-burning fireplace. Step outside to a spacious deck with glass railings overlooking your private forest, where beautiful perennial gardens bloom among mature silver maples, cedar, and birch trees, complemented by newly planted red maples. Recent upgrades, including a stylish new front door, kitchen windows, and a durable architectural roof, ensure both elegance and reliability. Experience the perfect blend of luxury, convenience, and natural beauty in this true private paradise w/ such privacy and an almost rural private feel right here in town with this huge estate lot, natural gas, high-speed internet and town water. Dont miss your chance to own a piece of Shelburne's finest! **** EXTRAS **** Must See Bungalow on 1/2 Acre Estate Lot, Forest, Cul-De-Sac, Paradise at Home, Dream Location, Wood Fireplace (main level), Wood Fireplace (lower level - never used) * Town Water, Natural Gas, High Speed Internet, Septic in front yard. (id:4014)
Lot 32 Pt 101 Mighton Court
Clearview, Ontario
Looking for a wonderful property to enjoy nature in a quiet area on your own land, and a long term investment opportunity? Here is your chance to own and enjoy right now, far away from the hustle and busy city life, yet close enough for travel time. This lot, in the area known as Schell Farm, has been meticulously maintained and enjoyed for many years. This gorgeous property backs onto private acreage of farmland, so no back yard neighbours. Perfectly situated as you are sitting with the East at your front, for amazing sunrises and the West at your back, to enjoy views of the escarpment and fantastic sunsets. This land is in Clearview, north of Stayner, just off the 26. Minutes to the beaches of Georgian Bay, the Town of Wasaga Beach, Collingwood, and Blue Mountain. Please note there are no building permits or municipal services available at this time. Roads are 3 season and unassumed. (id:4014)
111 Rodney Street
Collingwood, Ontario
Welcome to this lovely 2-storey home family home nestled in desirable downtown Collingwood. Boasting 3 bedrooms and 3 bathrooms, including a primary bedroom with an ensuite bathroom, this residence offers both comfort and convenience.\r\nThe main floor features an open concept layout, enhancing the sense of space and flow throughout. A separate dining area complements the beautiful entertainer's kitchen, equipped with stainless steel appliances and expansive granite countertops, perfect for preparing meals and hosting gatherings. The living room is a cozy retreat, complete with a gas fireplace and sliding doors that lead to a back deck overlooking the landscaped backyard. This outdoor sanctuary provides a tranquil setting for relaxation or outdoor dining. Additional highlights include a private drive with double-wide parking for two vehicles and a single-car attached garage, offering ample parking and storage options. The lower level, with 6-foot ceilings, presents an ideal space for a home office or additional storage. Built in 2006 with numerous updates between 2018 and 2020, this home combines modern construction with recent enhancements, ensuring both functionality and aesthetic appeal. Bright interiors and a covered front porch add to the charm and livability of this exceptional property. Don't miss the opportunity to make this meticulously maintained home yours and experience the perfect blend of comfort, style, and convenience in Collingwood. (id:4014)
249 Pine Street
Collingwood, Ontario
SKI SEASON awaits you at this cute as a button cozy downtown Collingwood bungalow. A perfect place for a peaceful & relaxing Ski Season in the heart of this 4 Season destination. 3 Beds and 2 Baths with spacious Living/Dining Room & Kitchen overlooking the serene back yard. Large deck accommodates the BBQ. Snuggle up in the basement for a movie evening around the fireplace. Garage & driveway parking. After a fun day on the slopes the downtown is just steps from your front door to explore boutique shopping & sample the delights of the renowned local restaurants. What better way to end your day. A short drive to all the private ski clubs & Blue Mountain. Access close by to the Collingwood Trails network & all the Winter activities you could wish for in this stunning and scenic area of South Georgian Bay. Don’t delay - book your showing today!! (id:4014)
989 Silver Lake Rd
South Bruce Peninsula, Ontario
Completely wheelchair accessible, 3 bed, 2 bath home w/large garage & workshop. Beautifully landscaped property on 5.2 acres, close to Sauble Beach, great street appeal. Lots of room for family & friends get together. (id:4014)
9 Hemlock Street
Saugeen Shores (South Bruce Peninsula), Ontario
Welcome to a masterpiece of modern living just steps from the serene shores of Lake Huron. Custom built by Seaman & Son and completed in 2022, this fully furnished executive lease opportunity offers a stunning 2-storey home that blends tranquility with luxury, and certified net-zero energy efficiency in a picturesque setting. With 4 bedrooms + den, and 4 bathrooms, this residence is designed with impeccable taste and attention to detail. The modern styling of this home is immediately apparent in its gorgeous neutral finishes, completely tiled main floor, and accentuated by the warmth of engineered hardwood floors on the basement level. Each upper level is graced with vaulted or 9' ceilings, creating a sense of spaciousness and openness in every corner. One of the standout features is the private in-ground swimming pool, complete with an expansive poolside deck and built-in hot tub that provide the perfect spot for relaxation and/or entertaining. Inside, the open-concept layout seamlessly connects the living room, dining area, and kitchen areas to the outdoor pool deck. The kitchen is a chef's dream, featuring quartz countertops, a quartz backsplash, and an extended island that offers both functionality and style. The living area is centered around a gas fireplace, framed by plenty of large windows and sliding doors that lead to the covered dining area and outside deck. With a Tesla whole house battery system to augment the rooftop Solar panels, and 400 amp electrical service, the double garage is car charger ready for your electric vehicle. If you feel you are a qualified candidate don't miss the chance to experience refined living that combines modern luxury with the natural beauty of its surroundings. (id:4014)
612 2nd Avenue E
Owen Sound, Ontario
Have you been looking for the perfect property to house your retail or office space? Look no further as this may just be the one! Located at the south end of Owen Sounds commercial core, this property is well situated to take advantage of the excellent traffic volume through downtown. The space offers approx 2500 sq ft over 4 levels with several washroom facilities, well defined office spaces and the lower level features a well equipped kitchen. The sloped ramp provides useful access along the south side to the rear of the property featuring 8 parking spots. Core C1 zoning allows for numerous uses, the property formerly served as a daycare centre. Take advantage of this opportunity today, come see how this location could work for you! (id:4014)
30 Walker Street
Grey Highlands (Markdale), Ontario
Commercial building located in the growing town of Markdale with ample space and numerous amenities to suit your needs. On the first floor, find the handy kitchenette, convenient two piece bathroom, utility room, main hall, and storage area. The backroom provides ample storage and space for your business to operate efficiently. The second level features two spacious rooms, an entry room and main meeting room, perfect for hosting business meetings, conferences or training. With a municipal water and sewer system, you will have peace of mind knowing your building is connected to reliable and efficient utility services. Building has been re-insulated, ensuring maximum energy efficiency and comfort and the fire extinguishers have been thoroughly inspected. Natural gas heating system with owned gas water heater and air-conditioning in the basement. With its prime location and great amenities, this building is ready to be transformed into the perfect club or business venture. Don't miss out on this incredible opportunity! (id:4014)


