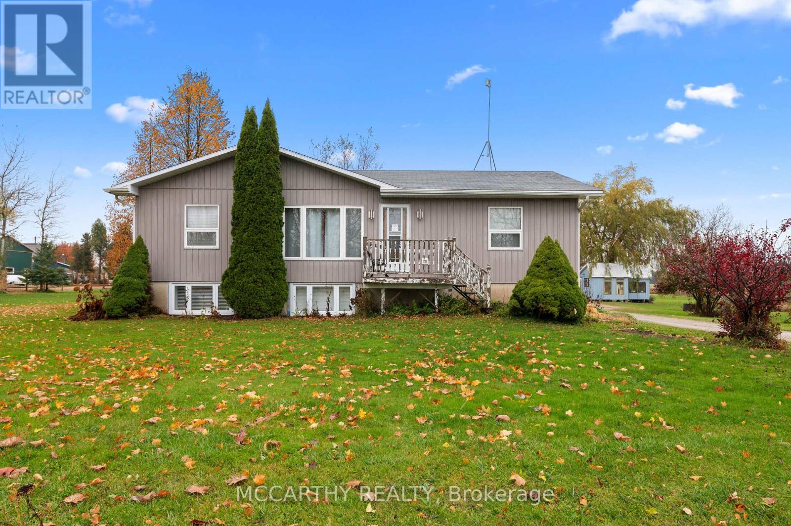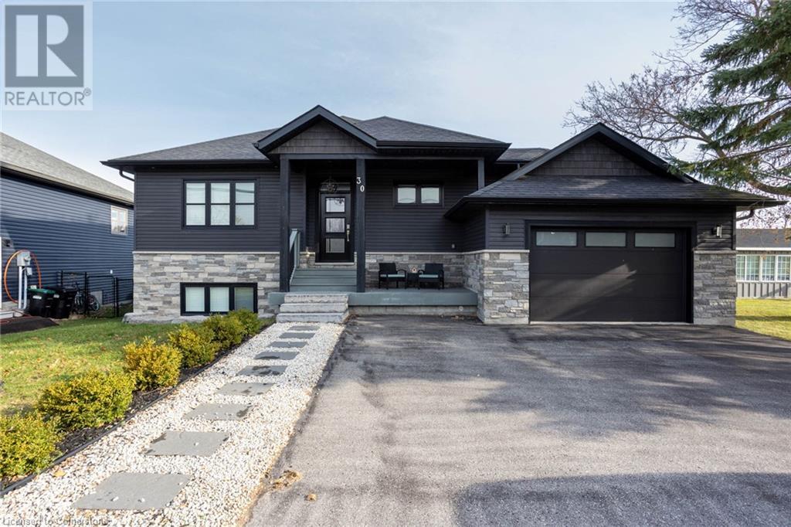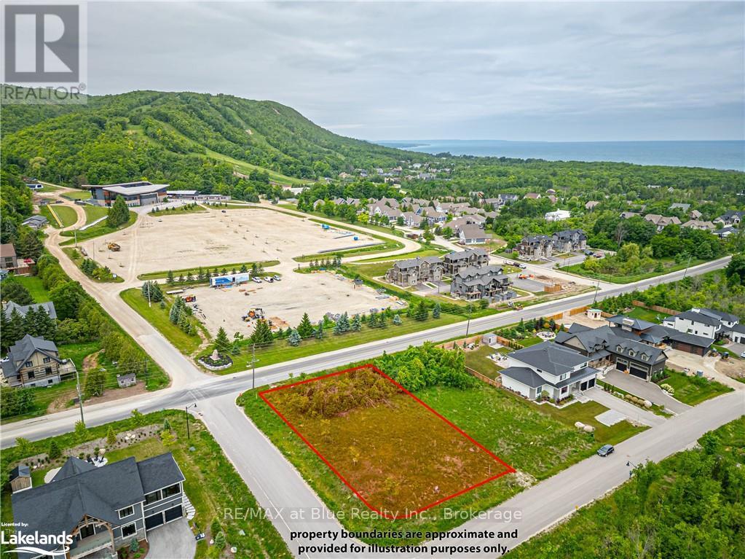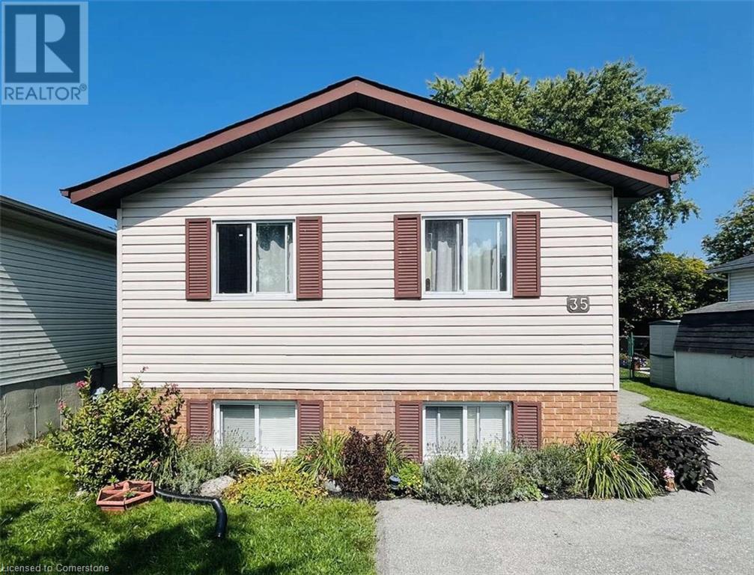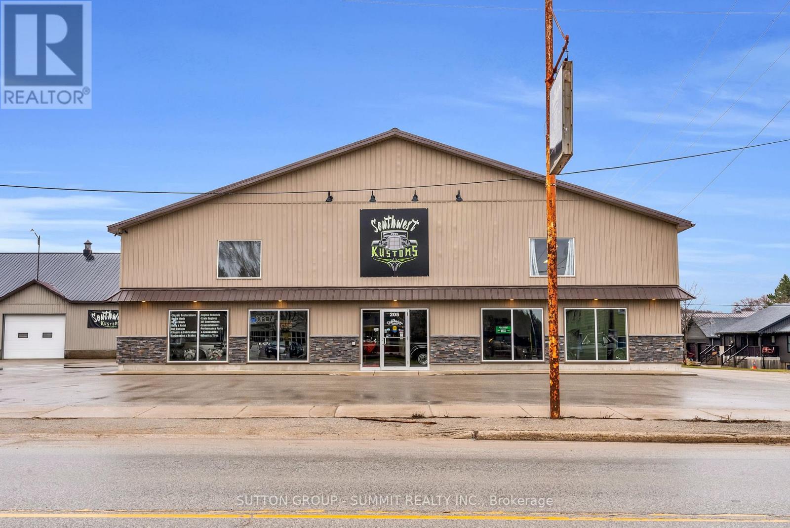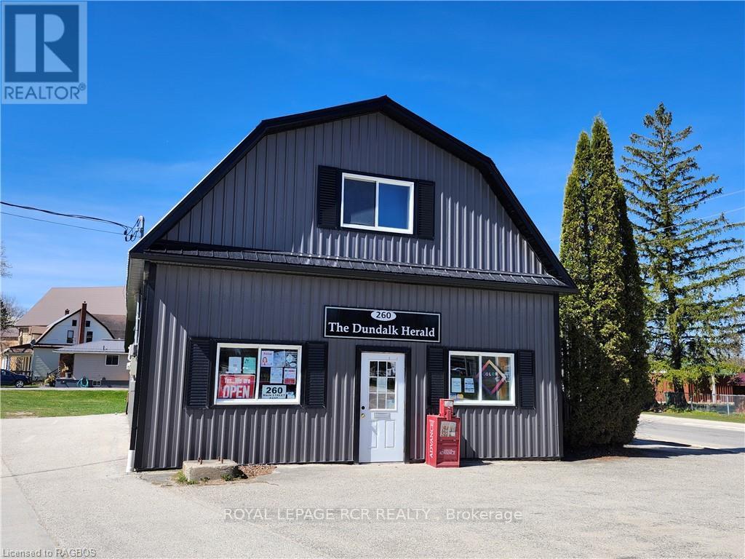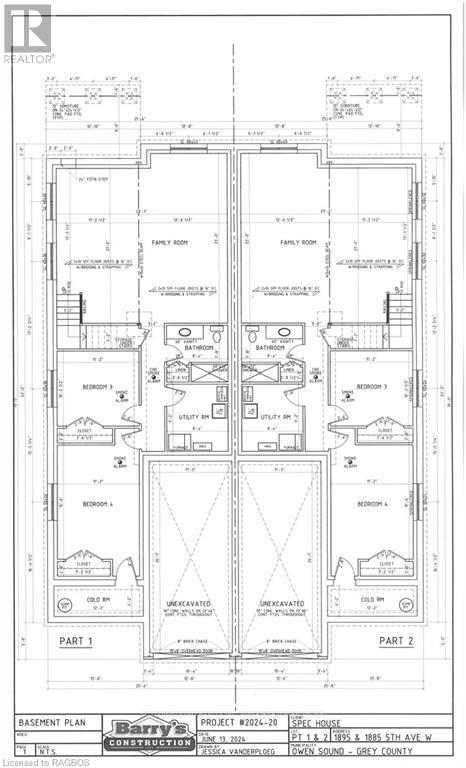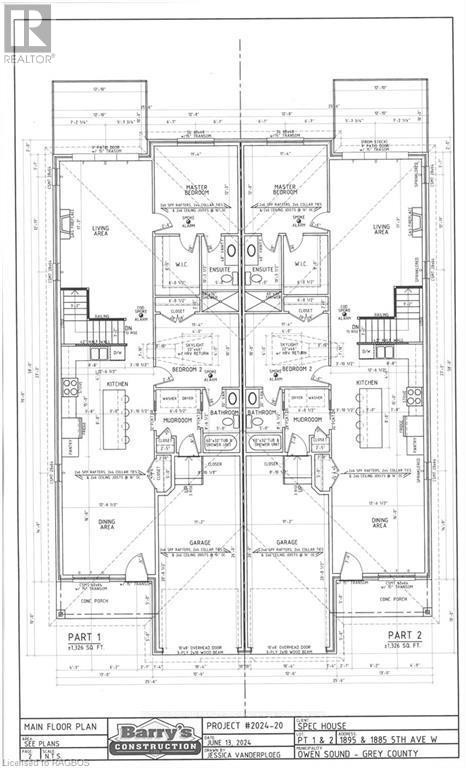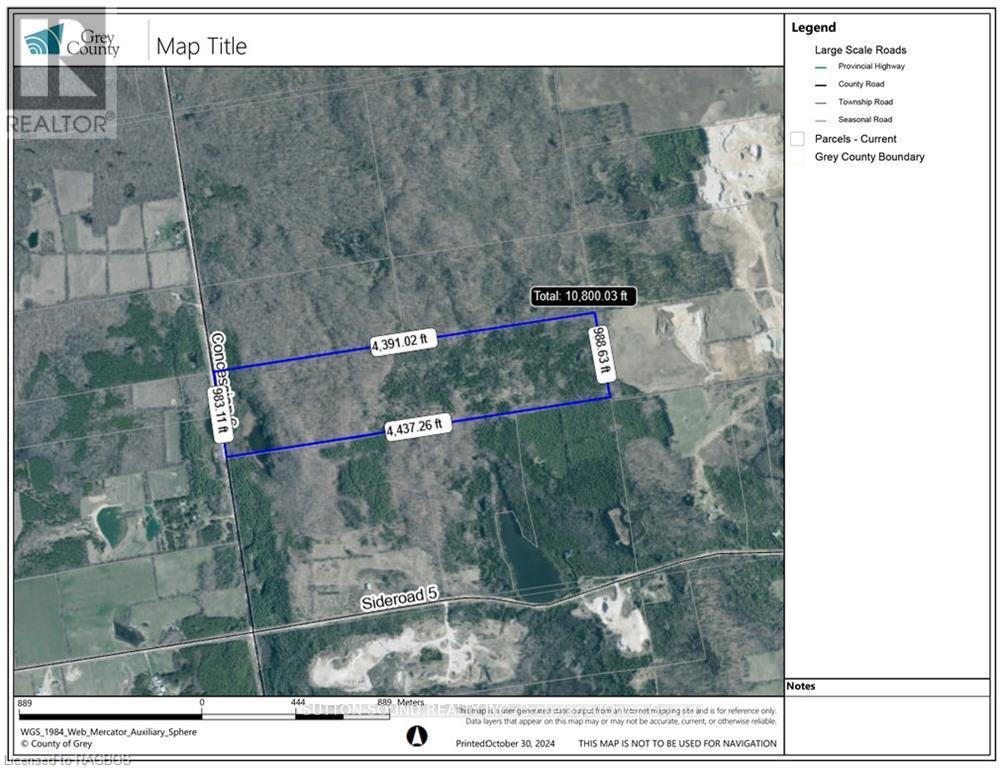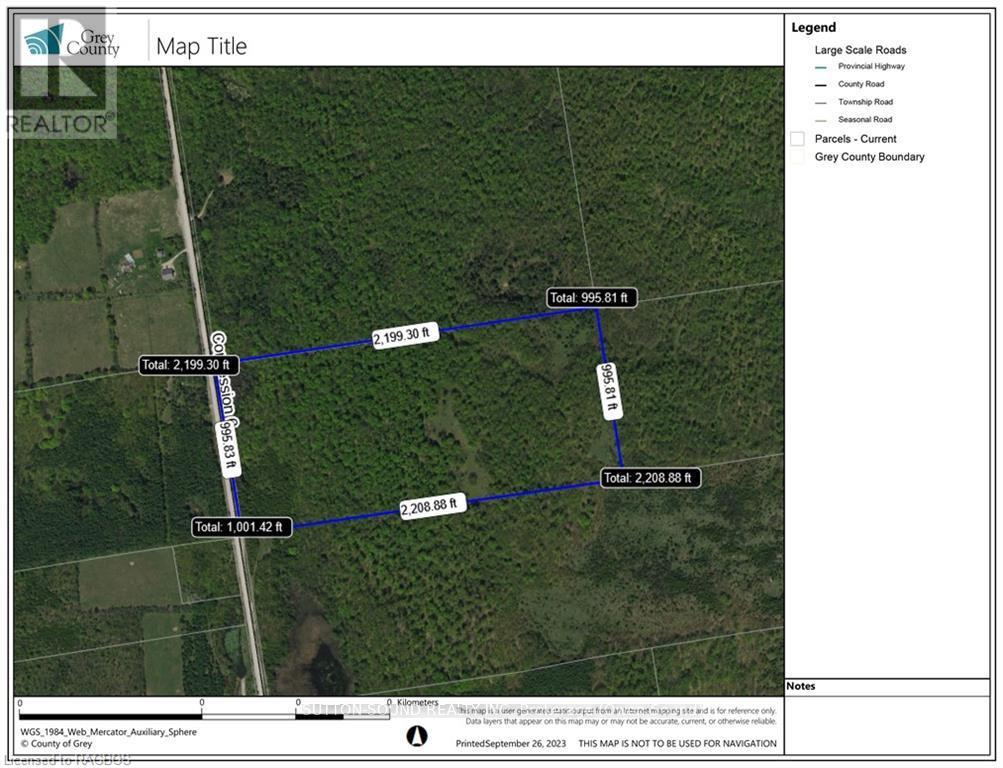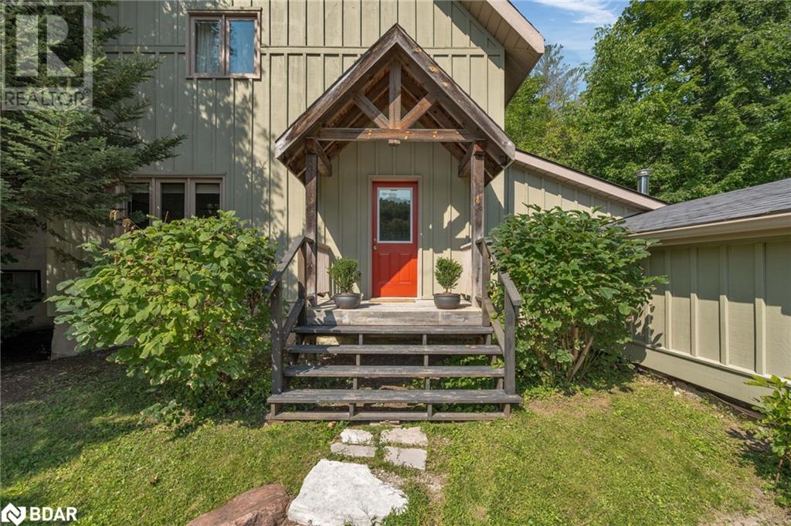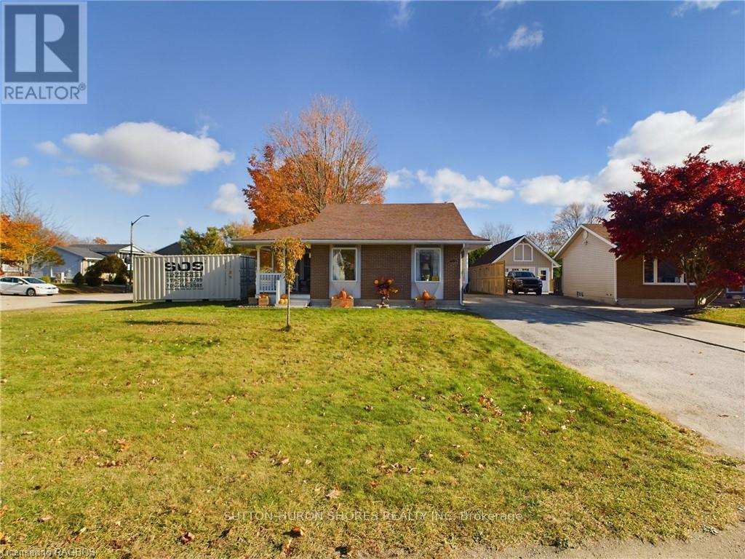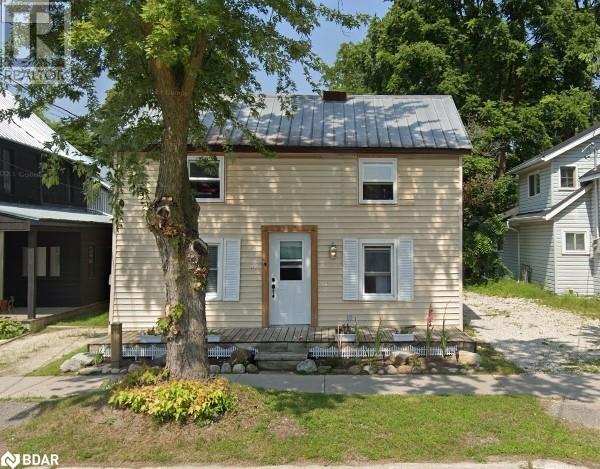24 Glenwood Drive
Wasaga Beach, Ontario
Walking distance to Beach 1! Zoning allows for short-term rentals!! From hosting a charming bed and breakfast, artisan bakery, or bustling medical office to delving into the world of catering services, hospitality with a hotel or restaurant, or even constructing a second suite – the potential is boundless! Nestled within a leisurely stroll to Wasaga's main beach, this cozy 2-bedroom, 1-bathroom bungalow exudes warmth and comfort. A welcoming open-concept living room seamlessly flows into the inviting eat-in kitchen, creating an ideal space for cherished family moments throughout the day. Modern cabinetry and ample storage adorn the kitchen, while a convenient laundry room with backyard access adds practicality to daily living.Step into the spacious bedrooms boasting generous closet space and a well-appointed family bathroom. Outside, the fully enclosed yard boasts a cobblestone surface, ensuring hassle-free maintenance, and providing a picturesque backdrop for evening gatherings. Whether you're craving a cozy campfire, a sizzling BBQ, or simply relaxation under the stars, this outdoor haven has you covered.Completing this exceptional package is a detached 23x19’ shop with a convenient man door, offering effortless access to the backyard. Don't miss out on the opportunity to transform this property into your dream vacation retreat, second home, or savvy investment. The possibilities are endless – seize them today! *This property is video monitored. (id:4014)
682427 260 Side Road
Melancthon, Ontario
Nestled on a Scenic 2.88-acre lot, this raised bungalow offers Serene River Views ,a Spring Fed Pond and Everything you could need from a Rural Property! The main level of this Home features a spacious open concept layout with 3 bright bedrooms and 2 x 4pc bathrooms! Shared Laundry Facilities can be found on the Lower Level of this home with Lots of Storage. The separate basement apartment features 2 good sized bedrooms and 1x 3pc bathroom; Ideal for an in-law suite or rental income. Outside, enjoy a large, beautifully landscaped lot complete with a Large workshop/Garage (35ft x 60ft), perfect for projects or storage needs. Experience peaceful country living in the Small Hamlet of Corbetton! This property is truly a rare find! **** EXTRAS **** All Equipment in the Shop can be Negotiated (id:4014)
54 Mark Street W
Grey Highlands (Markdale), Ontario
First time home buyers and young families take note: this is your chance to enjoy affordable home ownership & small-town life at its best in the growing town of Markdale! 54 Mark St W is an airy & bright 3 bedroom Century Home that would make excellent starter home for a young family or anyone ready to down-size. The main floor includes a generous front foyer perfect for welcoming guests or corralling kids, eat-in kitchen, sunny Living/Dining Room & spacious heated Mud Room/Laundry Room great for stashing sports gear, tools or a dog bed and featuring a walk-out to a poured concrete patio perfect for relaxing after work. Upstairs provides 3 generous bedrooms, an updated 4pc bathroom and enough space on the landing that it could be used as a sitting area or Home Office. The low maintenance lot offers a partly-fenced yard with mature trees providing shade & privacy plus parking for 2 cars on a raised parking pad with retaining wall. HyGrade steel roof, newer 100 amp panel, natural gas furnace, hwt & a/c are efficient & economical. The fantastic location of this home means you’re within walking distance of amenities - boutique shops, new hospital, restaurants, vet, library, soccer complex, arena, trails & new school now under construction. You’ll also be close to the many attractions that Grey County is known for from hiking & skiing to golf & paddling, all within 15 minutes. All of this is located roughly 1hr from Orangeville, 1.5hrs from Brampton, Guelph, Kitchener-Waterloo & Barrie. Hear that? 54 Mark St W is calling! (id:4014)
30 Lakeshore Road
Wasaga Beach, Ontario
Dream Bungalow in Wasaga Beach! Discover a custom-built fully furnished bungalow in one of Wasaga Beach’s best locations, perfectly situated between Wasaga Beach and Collingwood! This beautiful home is only a 20-minute drive to the ski hills of Blue Mountain and a short walk to the serene shores of Georgian Bay. Highlights: • Stunning Kitchen: Gorgeous countertops, stainless steel appliances, and custom cabinets – ideal for cooking and entertaining. • Cozy Fireplaces: Relax by the natural gas fireplaces in both the living room and the rec room. • Spacious Living: 2+2 bedrooms,with den currently being used as 5th bedroom, 3 bathrooms, and a 1.5-car garage. • Outdoor Escape: Walk-out deck overlooking a beautiful, private yard – your personal oasis. Experience the perfect blend of nature and comfort in a location that offers year-round recreation. Don’t miss out on this rare find! (id:4014)
100 Interlaken Court Court
Blue Mountains (Blue Mountain Resort Area), Ontario
Rarely Offered!! This lot is situated DIRECTLY across from Alpine Ski Club and is also walking distance to Craigleith Ski Club. Build your Dream Home / Chalet situated on a Cul de Sac amongst many neighboring quality custom built homes. All Services are located at the lot line, including Power, Natural Gas, Municipal Water and Sewers. Enjoy all the nearby amenities such as Northlands Beach, Blue Mountain Village, Biking and Hiking Trails and more. (id:4014)
3476 Garden Of Eden Road
Clearview, Ontario
Nestled in the heart of the Niagara escarpment on the esteemed summer road of Garden of Eden Creemore, You will find this exclusive seven bedroom& eight-bathroom home. Designed with luxury and all the amenities in mind. The spacious interior with high ceilings, grand windows, and well thought out finishes. The kitchen is a chefs dream with expansive stainless-steel counters with an eight burner two oven stoves & large commercial refrigeration. Entertain your family & beyond in your dining rooms & lounging areas. Each bedroom offers ample space in a luxury surrounding with en suites with heated floors that make each room a true retreat. The vistas are on every corner of this property. Resort to your inground saltwater pool, hot tubs, & pool house with kitchenette for those hot summer evenings or a relaxing day in the sun. If you are active, the gym is ready & the sauna awaits.\r\n\r\n \r\n\r\nThis property is thriving with organic fields, bee hives, and a rich ecosystem that lead down to the Noisy river & private trails to your on-property pond. The sustainable lifestyle you could enjoy on this property is endless. The atmosphere is peaceful, the views of the trees & wildlife abound. Maple trees for tapping, organic fields with no pesticides for the past 10 years, 18 acres of fields, 32 acres of forest, 14 acres of Ontario managed forest for tax benefits, 700 feet of the noisy river is on property with a quarter acre pond adjacent.\r\n\r\nBuilt in 1987, redesigned, and fully renovated with additions in 2013.\r\n\r\nHeated floors throughout, new well pump, 400-amp service, own internet tower\r\n\r\n1852 original log farmhouse workshop/storage/garage/storage shed/drive shed/\r\n\r\nBarn rejuvenation with concrete floors, beam installs,\r\n\r\n40x20 hoop houses.\r\n\r\n10 minutes to Devils Glen Country Club\r\n\r\nZoning includes bed & breakfast usage or family enjoyment.\r\n\r\n\r\n\r\nThis truly is the Garden of Eden! (id:4014)
N/a Knechtel Lane
Saugeen Shores, Ontario
Nestled on a quaint, peaceful tree canopied lane in the heart of charming & historical Southampton, this 50.33 x 118.15 foot lot is ready to build the home of your dreams on! Just steps from the vibrant amenities in town on High Street " & The Flag" this location provides easy access to all that both town & living the beach life have to offer allowing you to enjoy the vibrancy of local living while maintaining the quiet seclusion of your own private retreat tucked down Knechtel Lane. Nearby, youll discover the Bruce County Museum, the reflective waters of Fairy Lake with its picturesque trails, the Saugeen River, the harbour & sailboats. Walk to the sandy shores & breathtaking beach vistas of Lake Huron backed by dunes & a boardwalk, Chantry Island, scenic lighthouses & beautiful drives. For the adventurous-activities galore in all seasons - water-sports on the lake, fishing, golfing, tennis, sailing, biking, hiking , curling, x-country skiing, snowmobiling & more is just moments away. This area is also known for world class sunsets, adding an extra layer of charm to Southamptons allure. This 50.33 x 118.15 foot lot offers the perfect space to create a private oasis with lush gardens, outdoor lounge, wellness & entertainment spaces, al fresco dining space & more! Coastal, Beach house or Modern Farmhouse? With services already at the property line, this idyllic spot is a ready-made canvas for your dreams to take shape. Embrace this opportunity to become part of a vibrant & historic community - Southampton, where your dream home & a life well-lived await. (id:4014)
32 Nelson Street E
Meaford, Ontario
Amazing opportunity! This beautiful home is presented as a purpose built B&B, preserving many historic details combined with a unique post and beam addition providing the owners suite. Currently used as a multi-generational residence. 5 bedrooms, 4 bathrooms, 2 laundry areas, 3 gas fireplaces (one in studio), 2 kitchens, theatre room, generous gathering spaces and a salt water pool with deck surround and BBQ area. Many original leaded and stained glass windows, a unique ""Oriel"" window, lots of original wood trim and flooring and so much more. The location is ideal with Meaford Hall, amazing restaurants within steps, shops, banking, the river, harbour and beaches! (id:4014)
32 Nelson Street E
Meaford, Ontario
Bed & Breakfast opportunity in downtown Meaford. 5 bedrooms, 4 bathrooms, huge kitchen and living spaces, swimming pool, deck and patio, covered porch, theatre room, garage/games room parking for 5 cars and additional parking nearby. Amazing location next to the brand new ""Station 87"" restaurant and market, 30 steps to nationally acclaimed Meaford Hall Arts and Cultural Centre and 1 block to the harbour and marina on Georgian Bay. You will not find a better situation anywhere. Meaford is active and friendly so make your next move the smart move and start your business here! Call for more information. (id:4014)
35 Dillon Drive
Collingwood, Ontario
For more information click the brochure button below. Welcome to this beautifully renovated duplex on Dillon Drive in Collingwood, Ontario. This property is located on a tranquil street with minimal traffic, making it ideal for families with children or elderly residents. Nestled within the Admiral school district, this property is conveniently located within walking distance to numerous amenities. Enjoy easy access to schools, the YMCA, both indoor and outdoor arenas and recreation, The Harbourfront, the Trail System, Farmers Markets, restaurants, shopping, bus stops, Hospital and the charming Collingwood Downtown. (id:4014)
205 Garafraxa Street
Chatsworth, Ontario
**OPPORTUNITY KNOCKS!** It's rare to find a commercial building that has been cared for and updated to this extent. With over 12,000 sq ft of space, you will only be limited by your imagination. Main front building built new in 2017. New metal roof, windows and doors throughout in 2017. With 16ft ceilings in main garage area and 6 grade level bay doors around the building, any type of servicing becomes effortless. 1300 sq ft of office space in upper level helps keep workflow moving. Complete with 600V (3phase), 240V and 120V power. Natural gas radiant heating in garage areas, separate forced air heat/AC in office and showroom. High visibility with signage on highway 6 and parking for 55 cars. Interior/exterior security system. New septic 2016. Two compressor rooms, each with 8hp compressors. 10,000lb Snap On hoist and spray booth included. Only 14 mins to Owen Sound and just 2hrs straight north from Toronto on Highway 6. Please click ""Multimedia"" for more info. Seller willing to hold portion of financing VTB. **** EXTRAS **** Main garage door is 16' wide x 14' high. (id:4014)
260 Main Street E
Southgate (Dundalk), Ontario
Location, Location. Large Commercial Building. Downtown Dundalk. Highly Visible. C2 Zoning With Wide Variety Of Uses. Excellent Street Appeal. Open Concept Layout. Main St. Location. Close To Grocery Store Plaza. Land And Building Only. (id:4014)
1815 5th Avenue W
Owen Sound, Ontario
3 bedroom 2 1/2 baths. Upon entering, you’ll find a spacious main floor featuring a luxurious master bedroom suite, with a generous walk-in closet and a 3-piece ensuite bathroom. The open-concept living area has 9-foot ceilings, hardwood flooring except in the bathrooms and the mud/laundry room where tasteful ceramic tiles complement the design. The main floor includes 2-piece powder room, perfect for guests. The heart of this home is the L-shaped kitchen, designed with both functionality and style in mind. It features a large central island adorned with stunning quartz countertops, also found in the master bath. You’ll have the choice of enjoying a cozy fireplace in either the main floor living area or in the finished lower level, complete with a beautifully painted surround mantel. The fully finished basement offers versatility and space for family or guests, featuring two additional bedrooms and a stylish 4-piece bathroom equipped with an acrylic tub/shower. The expansive family room serves as a perfect setting for entertainment or relaxation, while a convenient utility room adds practicality to this already impressive space. Soft carpeting in the lower-level bedrooms and the family room creates a warm and inviting atmosphere, along with carpeted stairs leading from the basement. Outside, the home showcases an insulated garage with remote control access, alongside a concrete driveway and a carefully designed walkway leading to a fully covered front porch. The outdoor space has a 10 x 14 pressure-treated back deck. The exterior features attractive Sholdice Stone paired with vinyl shake accents above the garage door. This home is equipped with modern, energy-efficient systems, including a high-efficiency gas forced air furnace and a Heat Recovery Ventilation (HRV) system that enhances air quality throughout the home. For added comfort central air conditioning ensures a pleasant living environment. Rough-in for a central vacuum system to The yard is fully sodded. (id:4014)
1885 5th Avenue W
Owen Sound, Ontario
Beautiful 4 bed and 3 bath bungalow. The open-concept living area features 9-foot ceilings and hardwood flooring, except in the bathrooms and mud/laundry room where there is ceramic tiles. The luxurious master bedroom suite is a true retreat, boasting a generous walk-in closet and a 3-piece ensuite bathroom. 4 piece guest bathroom off the second main floor bedroom, L-shaped kitchen, has a large central island adorned with gorgeous quartz countertops takes center stage. Your choice of cozying up by the fireplace on the main floor or in the finished lower level, complete with painted surround mantel. Fully finished basement offers endless possibilities for family or guests, featuring two additional bedrooms, a stylish 3-piece bathroom with an acrylic shower, giant family room perfect for entertainment or relaxation. Soft carpeting in the lower-level bedrooms and family room creates a warm and inviting atmosphere, carpeted stairs. A utility room with wash tub adds practicality. An insulated garage with remote control, concrete driveway and a walkway leading to a fully covered front porch. The outdoor space has a 10 x 12 pressure-treated back deck. The exterior features Shouldice Stone paired with vinyl shake. This home has modern, energy-efficient systems, including a high-efficiency gas forced air furnace and a HRV and central air. A rough-in for a central vacuum system is also included. The yard is fully sodded. (id:4014)
1895 5th Avenue W
Owen Sound, Ontario
Beautiful 4 bed and 3 bath bungalow. The open-concept living area features 9-foot ceilings and hardwood flooring, except in the bathrooms and mud/laundry room where there is ceramic tiles. The luxurious master bedroom suite is a true retreat, boasting a generous walk-in closet and a 3-piece ensuite bathroom. 4 piece guest bathroom off the second main floor bedroom, L-shaped kitchen, has a large central island adorned with gorgeous quartz countertops takes center stage. Your choice of cozying up by the fireplace on the main floor or in the finished lower level, complete with painted surround mantel. Fully finished basement offers endless possibilities for family or guests, featuring two additional bedrooms, a stylish 3-piece bathroom with an acrylic shower, giant family room perfect for entertainment or relaxation. Soft carpeting in the lower-level bedrooms and family room creates a warm and inviting atmosphere, carpeted stairs. A utility room with wash tub adds practicality. An insulated garage with remote control, concrete driveway and a walkway leading to a fully covered front porch. The outdoor space has a 10 x 12 pressure-treated back deck. The exterior features Shouldice Stone paired with vinyl shake. This home has modern, energy-efficient systems, including a high-efficiency gas forced air furnace and a HRV and central air. A rough-in for a central vacuum system is also included. The yard is fully sodded. (id:4014)
1805 5th Avenue W
Owen Sound, Ontario
3 bedroom 2 1/2 baths. Upon entering, you’ll find a spacious main floor featuring a luxurious master bedroom suite, with a generous walk-in closet and a 3-piece ensuite bathroom. The open-concept living area has 9-foot ceilings, hardwood flooring except in the bathrooms and the mud/laundry room where tasteful ceramic tiles complement the design. The main floor includes 2-piece powder room, perfect for guests. The heart of this home is the L-shaped kitchen, designed with both functionality and style in mind. It features a large central island adorned with stunning quartz countertops, also found in the master bath. You’ll have the choice of enjoying a cozy fireplace in either the main floor living area or in the finished lower level, complete with a beautifully painted surround mantel. The fully finished basement offers versatility and space for family or guests, featuring two additional bedrooms and a stylish 4-piece bathroom equipped with an acrylic tub/shower. The expansive family room serves as a perfect setting for entertainment or relaxation, while a convenient utility room adds practicality to this already impressive space. Soft carpeting in the lower-level bedrooms and the family room creates a warm and inviting atmosphere, along with carpeted stairs leading from the basement. Outside, the home showcases an insulated garage with remote control access, alongside a concrete driveway and a carefully designed walkway leading to a fully covered front porch. The outdoor space has a 10 x 14 pressure-treated back deck. The exterior features attractive Sholdice Stone paired with vinyl shake accents above the garage door. This home is equipped with modern, energy-efficient systems, including a high-efficiency gas forced air furnace and a Heat Recovery Ventilation (HRV) system that enhances air quality throughout the home. For added comfort central air conditioning ensures a pleasant living environment. Rough-in for a central vacuum system to The yard is fully sodded. (id:4014)
Pt Lt 14 Concession 5
Chatsworth, Ontario
100 acre parcel with lots of potential. Build your home in the privacy of space you have with this parcel or make it your recreation go to place for hunting and the tranquility that 100 acres provides. Lots of space for trails, snowshoeing etc. Property is mostly treed with bigger percentage hardwood bush and some coniferous trees. 20 minutes from Owen Sound. Property could be purchased with adjacent 50 acres. (id:4014)
6 Concession 6
Chatsworth, Ontario
50 acre parcel with lots of potential. Build your home on this private parcel or make it your recreation go to place for hunting, personal trails, snow shoeing or peaceful walks that the tranquility of 50 acres provides. Property is mostly treed with bigger percentage hardwood bush and some coniferous trees. 20 minutes from Owen Sound. Seller has completed the Environmental Impact Study and is preceding with severance of this 50 acres from the existing 150 acres. Severance to be completed early spring.100 acres is for sale also. All offers will need to be conditional upon completion of severance. Property is managed under Forest Management Plan reducing the taxes. New owner will have apply for new Forest Management Plan. Does not have to be continued. (id:4014)
8930 County 9
Dunedin, Ontario
Welcome to your new home in the picturesque hamlet of Dunedin, just a stone's throw from the charming town of Creemore. This beautiful property sits on a tranquil quarter-acre lot complete with a fire pit and an heirloom apple tree. With over 1,600 square feet of living space, this home features 4 bedrooms, ideal for family and guests, and 3 bathrooms, including a convenient ensuite. Hardwood floors throughout add warmth and elegance to every room. The main floor boasts an open-concept living area with a large eat-in kitchen and designated dining space. The lower-level family room has its own entrance and a cozy wood stove, perfect for aprs-ski gatherings with friends and family. The nearby Dunedin River Park offers opportunities for swimming, playing, and enjoying the picturesque natural surroundings. Close to ski clubs, the Bruce Trail, and 6 minutes from Creemore, known for its artisanal shops, local breweries, and vibrant community events. This home is perfect for those looking to escape the hustle and bustle of city life while still enjoying easy access to amenities and outdoor activities. Whether you're seeking a permanent residence or a weekend retreat, this Dunedin gem is a must-see! (id:4014)
3 Simcoe Street
Wasaga Beach, Ontario
Almost Beachfront! Stunning Shore Lane Chalet Across from a Sandy Access Point. Welcome to this beautiful property in the highly desirable Brock’s Beach area, just steps from Georgian Bay. This beautifully designed home or recreational property sits on a generous 135' wide lot, offering plenty of outdoor living space for you to enjoy. You’ll be greeted by a bright and airy open-concept living area with vaulted ceilings, stunning two-story windows, allowing natural light to pour in, floor to ceiling gas fireplace and offering seasonal views of the bay. The kitchen features quartz countertops, gas range, stainless steel appliances and makes a perfect spot to connect as a family and enjoy easy entertaining. Offering 3 spacious bedrooms and 3 full baths, including a master retreat on the upper second floor a 4-piece ensuite, and a private balcony overlooking the great room with seasonal views of the bay. The second floor features two additional bedrooms, a convenient laundry room, which includes a second master bedroom suite. Enjoy the seamless connection between indoor and outdoor living with walkouts to patio decks, perfect for hosting family and friends. The professionally landscaped property, lined with Armour stone, provides a peaceful, private and elevated setting. The finished lower level includes a media room, studio or family room and inside access to a mudroom and two-car garage. With just a short stroll to beach access, you can easily enjoy the sunset, launch your kayak, paddle board, or take a refreshing swim. This home offers the perfect blend of a luxurious beach lifestyle and cozy, year-round living. Don’t miss out on this excellent location, move-in ready home that provides the best of both worlds with access to the beach, shore line bike rides and only 20 minutes to the ski hills and hiking trails along the escarpment. Collingwood's Historic Downtown with great restaurants, chic shops and a cafe vibe is a 10-minute drive. (id:4014)
495 Ridge Street
Saugeen Shores, Ontario
Welcome to 495 Ridge Street in beautiful Port Elgin! This meticulously maintained 4-bedroom, 2-bathroom home sits on a spacious 59x132 ft corner lot and offers a blend of comfort, charm, and functionality, just a short walk to Port Elgin’s main beach. Step inside to a bright and inviting galley-style kitchen, featuring stainless steel appliances and gleaming hardwood floors that flow throughout the main living areas. The kitchen opens out to a large rear deck, ideal for outdoor dining and entertaining. For those looking for a cozy spot to relax, enjoy the covered porch on the side of the house, perfect for soaking in the peaceful neighborhood atmosphere. The upper level boasts 3 generously sized bedrooms, a full bathroom, and the convenience of main floor laundry. This home is bathed in natural light, creating a warm and welcoming atmosphere in every room. The fully finished basement offers incredible versatility with a separate living space, ideal for extended family, guests, or potential rental income. It features an expansive living area, a large bedroom with its own private walkout staircase, a kitchenette, and a full bathroom. The backyard of this corner lot is a true outdoor retreat. It features a large garden shed, fully equipped with electricity for your workshop needs, and a charming ""she-shed"" that is insulated, perfect for hobbies or simply relaxing on its own little sitting porch next to the fire pit. This property is spotless, lovingly maintained, and ready for you to move in and make it your own. Whether you’re relaxing indoors or enjoying the many outdoor spaces, this home offers endless opportunities. With its prime location just a short stroll from Port Elgin’s famous sandy beaches, you won’t want to miss out on this incredible opportunity! Don’t wait—schedule your private showing today and discover all that 495 Ridge Street has to offer! (id:4014)
35 Sixth Street
Collingwood, Ontario
Step into this charming, fully detached 3-bedroom home nestled in the vibrant heart of downtown Collingwood. Situated on a spacious 33 x 165 ft lot, this property offers the perfect blend of comfort, convenience, and potential. Key Features You'll Love: Prime Location: Just a short stroll to Collingwood's best shops, dining, and essential amenities. Modern Updates: Enjoy a stunning renovated kitchen (2021) that opens to a private, fully fenced backyard—your blank canvas for a serene garden oasis. Stylish Touches: Updated flooring, a new refrigerator, and stove (2021), along with all new second-floor windows (2021) and upgraded exterior doors for enhanced curb appeal. Functional Upgrades: Main-floor laundry, exterior lighting, and hydro to the shed (2021) for added convenience. Well-Maintained Systems: Furnace (approx. 2015), owned hot water heater, and thoughtful updates throughout. With a main-floor primary bedroom, two additional bedrooms upstairs, and a full 4-piece bathroom, this home is as practical as it is welcoming. Whether you're a first-time homebuyer or looking for a savvy investment property, this is a golden opportunity in a prime location. Don’t miss out on this gem—schedule your viewing today and take the first step toward making it yours! Property is being sold 'as is' condition Seller and Seller's designated representatives make no warranties or representations of any kind. (id:4014)
622423 Sideroad 7
Chatsworth, Ontario
Discover the beauty of lakeside living in this captivating hand built property nestled around the shores of Lake McCullough. This home features absolutely stunning hand carved wood work that needs to be seen in person to fully appreciate along with breath taking views of the water. Nature at your footsteps, boasting 270 feet of lake frontage making private lakeside living a reality. A perfect blend of rustic charm and modern living with over 4200 sq/ft of living space and spanning over 6 acres, this truly is a one of a kind property. A short drive to Owen Sound and two hour drive to Toronto, let this private oasis be your live in year round residence or get a way family retreat, where every sunrise offers a new private masterpiece for you to enjoy. Don't miss this opportunity to make it yours. (id:4014)
162 41st Street
Wasaga Beach, Ontario
Build Your DREAM HOME in a very quiet, peaceful and Established neighbourhood of Wasaga Beach. This lot is fully prepared for immediate construction. This lot is conveniently located near Beach, Golf Course, schools, shopping centers, parks, and recreational facilities. Enjoy easy access to major highways and public transportation, making your daily commute a breeze. With all essential utilities such as water, sewer, electricity, and gas already connected. (id:4014)


