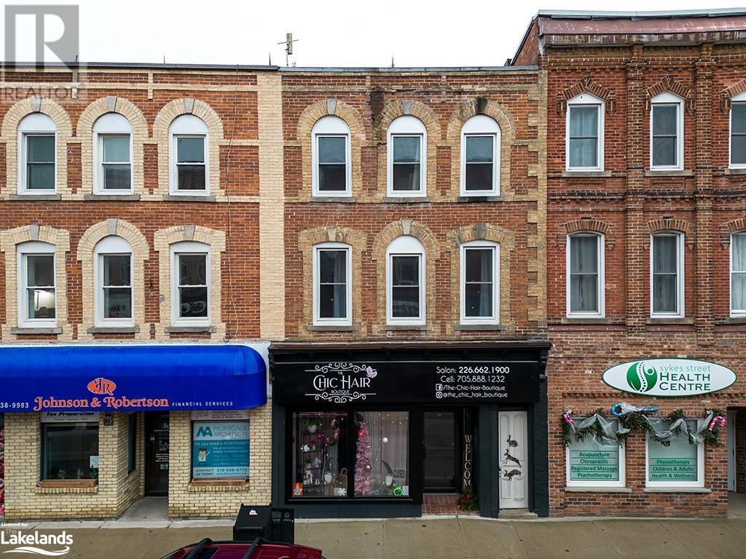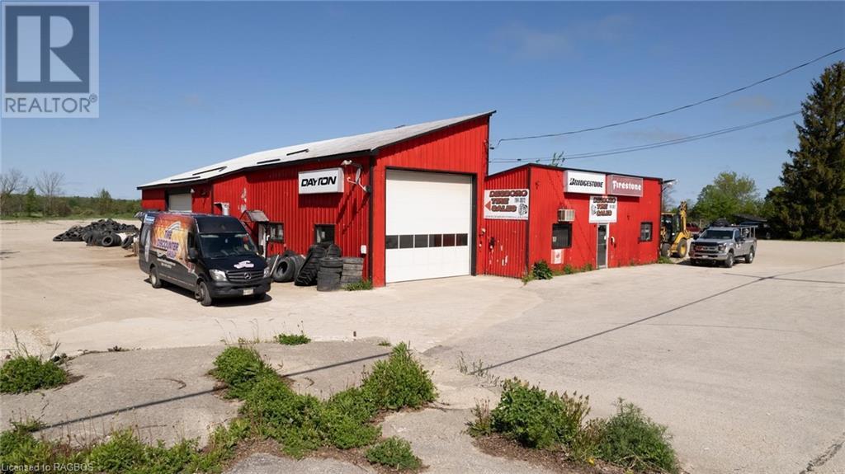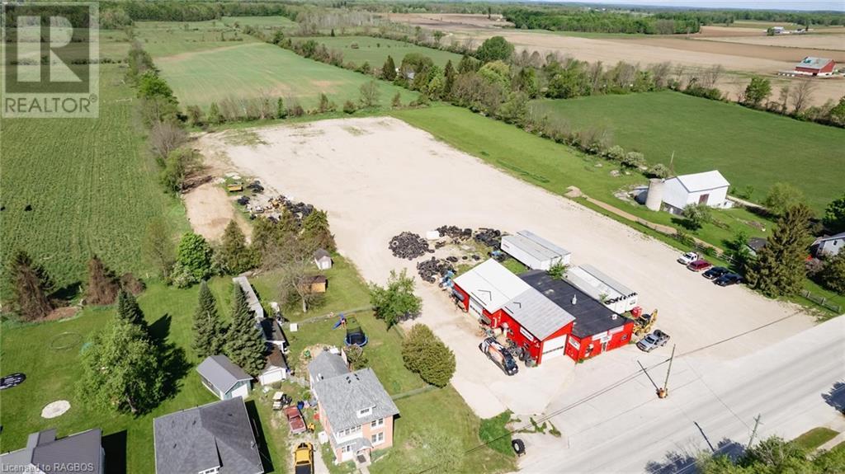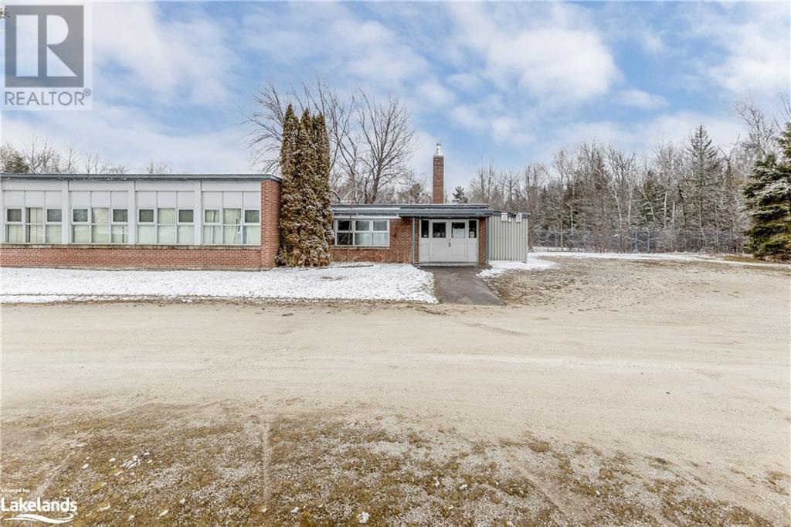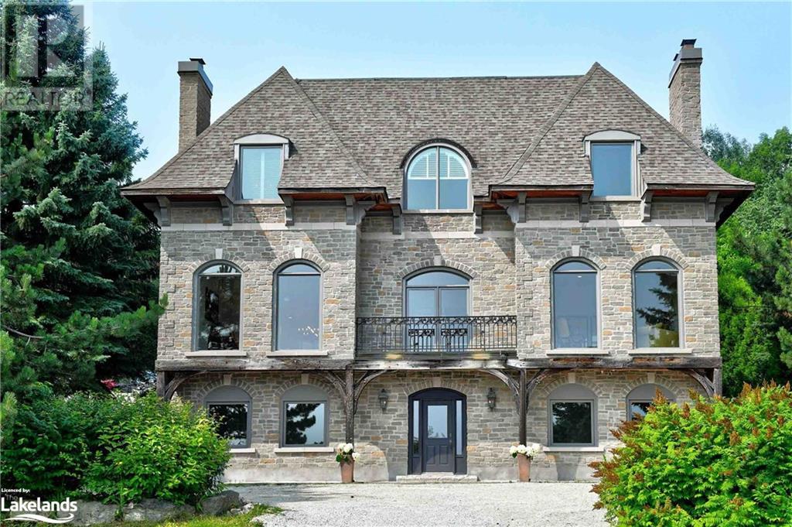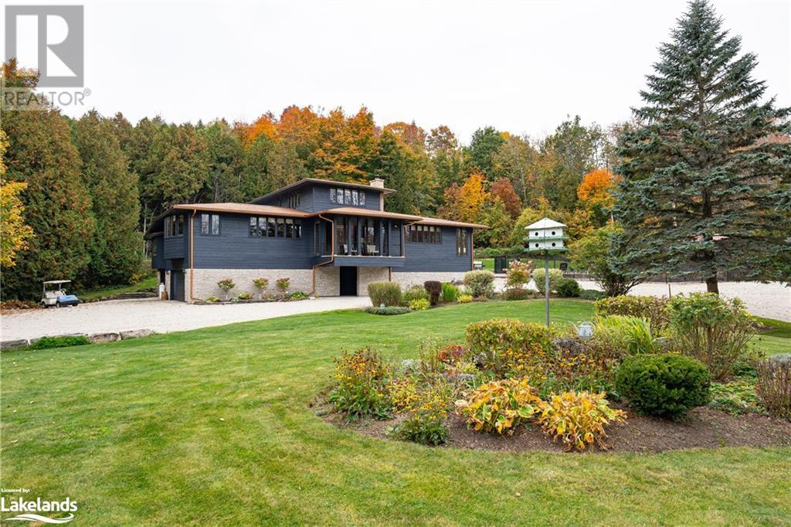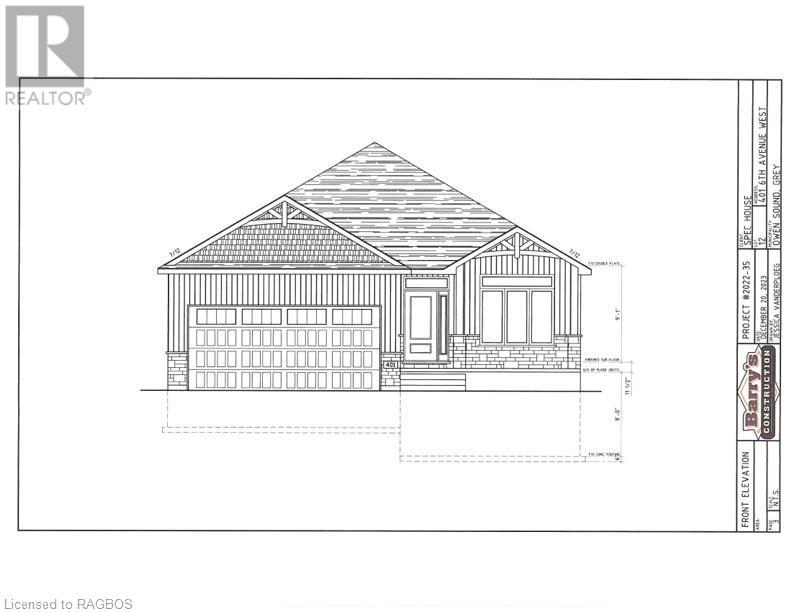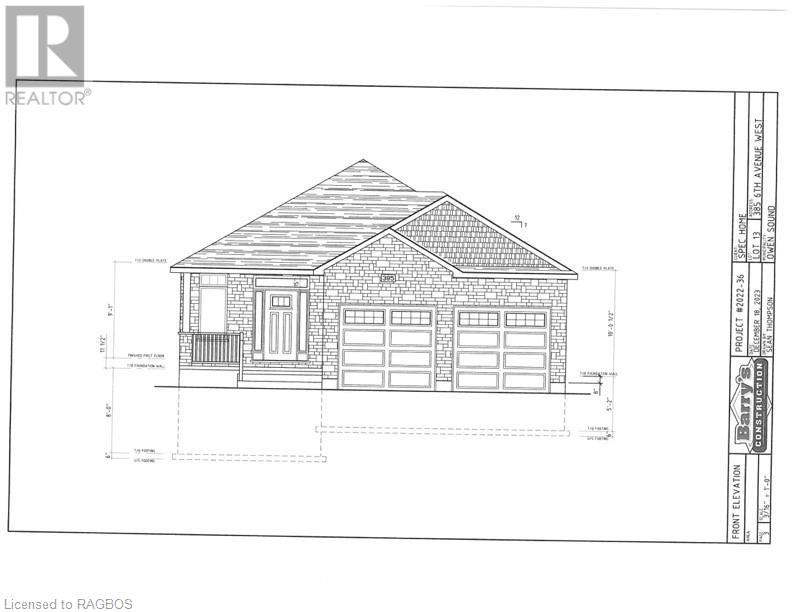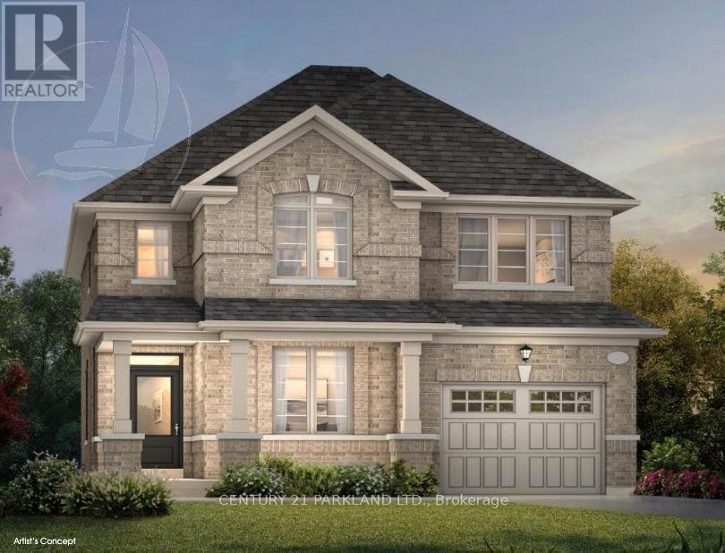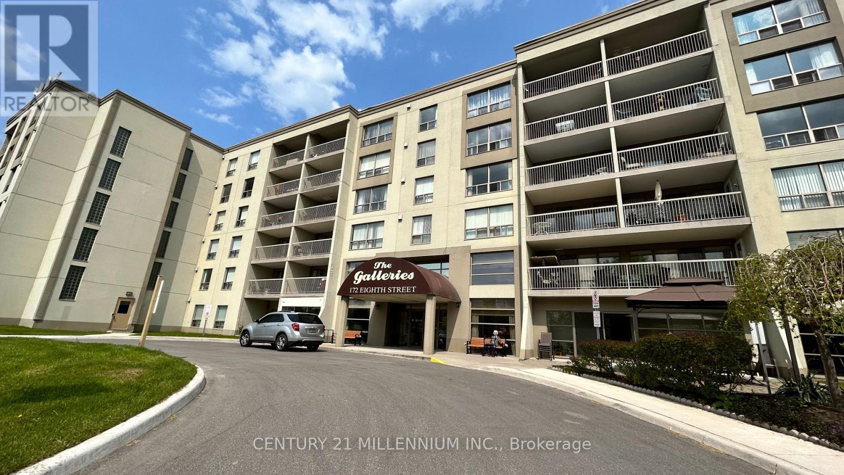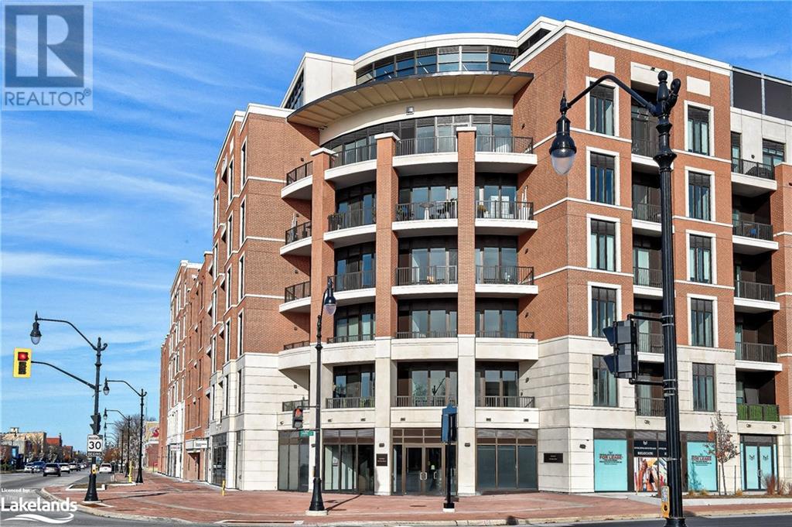34 Sykes Street
Meaford, Ontario
Historic Downtown Meaford Commercial/Residential Building. The Large, open concept commercial space, currently tenanted, is located in the heart of downtown Meaford. This space features a Bay window (Nov. 2023) facing sykes street, a 2 piece bath, storage and has new flooring and drywall. Upstairs is a 2 floor, 3 bedroom 1 Bathroom residential unit. Entry to the unit can be made from Sykes St. or through the back of the building. The unit has a living room, dining and kitchen on the main level with the 3 large bedrooms and bath upstairs. A skylight brightens the stairway and hall on the second floor to allow more natural light. Walking through the unit there is a large porch and laundry area leading out to a deck and the back stairway. The large full height basement is very dry and great for storage. If that wasn't enough this building has 2 parking spaces currently used for the residential unit but can be shared with the commercial tenant. Book your showing today! (id:4014)
136234 Grey Road 40
Desboro, Ontario
Big or Small... We Mount'em All! after 32 + successful years, the iconic Desboro Tire Sales is looking for a new owner! Whether you're an investor, or someone looking to start their own business, this commercial property has a lot to offer. Centrally located in the heart of Grey/Bruce county: only 10 minutes to the highway 6&10 corridor; a short 20 minutes to Owen Sound; and less than 2 hours to Toronto. With approx 4.5 acres of prime commercial land, all in a gravel base, the opportunities are endless! There 's 3 phase power at the road, with 2 large bay doors 16' wide by 14' high, a large showroom with ample enough storage inside as well as the 6 storage trailers outside. Environmental and remediation completed 2007. What are you waiting for? Contact your REALTOR® today to schedule a private showing. (id:4014)
136234 Grey Road 40
Desboro, Ontario
Explore an outstanding commercial opportunity with this 4.5-acre property, featuring a versatile building with 2 bay doors and coveted M1 zoning. The expansive land size provides room for diverse business ventures, all on a gravel base, while the strategic location ensures easy access to major transportation hubs. The property's adaptable structure suits various business needs, and with M1 zoning allowing for both light and heavy industrial activities, this investment holds substantial potential for growth. There is 3 phase power at the road, with 2 large bay doors 16' wide by 14' high, a large showroom with ample enough storage inside as well. Environmental and remediation completed 2007. Whether you're expanding your portfolio or seeking a strategic business location, don't miss the chance to secure this valuable commercial real estate. Contact your REALTOR® now to schedule a viewing and unlock the possibilities that await! (id:4014)
3267 Mosley Street
Wasaga Beach, Ontario
Amazing redevelopment opportunity with a high traffic & high visibility location in Wasaga Beach. With over 300 ft of frontage, minutes from the new Casino building site, Highway 26, Collingwood, and Stayner. The property currently holds a 6,039 Sq.Ft school/building, zoned as Institutional with almost 4 acres. Wasaga Beach is an ever-growing community with new development happening throughout, making this an excellent future investment opportunity. There is a possibility for re-zoning that could make this an ideal location for a condominium, shopping centre, or more. (id:4014)
122 Arrowhead Crescent
The Blue Mountains, Ontario
Backing onto Craigleith and Alpine Ski Clubs with 7 bedrooms, 5.5 baths, and 5 wood burning fireplaces, this stunning 6,932 sq.ft. estate offers 9' and 10' ceilings throughout with expansive views across Georgian Bay. Perfect for family gatherings or entertaining guests in its impressive great room and stunning dining area, huge gourmet kitchen, indoor spa area with sauna, spa and bar, this palatial home offers it all. Hot tub, hike and gather around the massive kitchen island, tee off at area golf courses, hiking the Bruce Trail and boating or swimming on Georgian Bay. This truly remarkable home in this prestigious neighbourhood is located only a short drive to the shops and bistros of Thornbury, Collingwood and Blue Mountain Village (id:4014)
8471 21/22 Nottawasaga Side Road
Duntroon, Ontario
This remarkable property on 95 acres offers a harmonious blend of privacy, natural forested beauty & arable farmland. The main 4 BR residence features an open concept main floor with 3 bedrooms, stained cedar, tongue & groove ceilings, exposed stone walls from the lower to the top floor: and gorgeous hardwood flooring. The open concept living areas seamlessly integrate with the breathtaking surroundings as natural light streams into the living room through floor to ceiling verandah walkout doors. The games room is perfect for entertaining family and friends after hiking your own private trails, cross country skiing at Highlands Nordic Ski Center or playing golf next door at Duntroon Highlands Golf Club— “the Jewel of South Georgian Bay”. Pocket doors with stained glass connect to a lovely main floor office or reading room with fabulous built-in window seating. The home boasts a gourmet custom kitchen with many new appliances and custom built-in cabinetry. Warm up in either the dining room or living room in front of the double sided wood burning fireplace (complete with a custom wood elevator!) and looking out at forested views. The cedar stairway with wrought iron railing leads you to a primary retreat where you will wake up to Georgian Bay views with skylights, spa-like ensuite, walk-in closet, and your own private deck. On the lower floor you will find a wine cellar, a spacious sauna and a kitchenette leading directly up to the 4-season sunroom allowing for easy access to the landscaped stone patio/saltwater pool. Large 2 car garage with a small workshop & adjacent heated storage room provide ample space for your cars & equipment. Mins to Blue Mountain & Devils Glen Ski Club & some of the best private golf clubs in Ontario. Access the majestic Bruce Trail & Highlands Nordic Ski tracks from your own backyard. Don’t miss out on this 4-season wonderland! For all photos, videos, etc., https://sites.elevatedphotos.ca/public/photos/125354301 (id:4014)
401 6th Avenue W
Owen Sound, Ontario
Discover the comfort and stylish living in this beautifully designed 1394 square foot bungalow located in the heart of a desirable neighborhood. This home features 2 bedrooms on the main floor and an additional 2 in the fully finished lower level, providing ample space for everyone. Upon entering, you'll immediately feel the warmth of the space, enhanced by 9' main floor ceilings and hardwood flooring throughout. The main floor also includes a direct vent fireplace, surrounded by a painted mantel, creating a cozy atmosphere for gatherings. The fireplace can be placed either on the main floor or in the basement, offering flexibility. The kitchen, the heart of the home, showcases a quartz countertop island and seamlessly flows into the partially covered 10’ X 25’ back deck, perfect for both casual and formal entertaining. The master ensuite is a sanctuary with a tiled shower and a freestanding acrylic tub, providing a relaxing retreat. This property offers additional features that enhance its appeal, such as a fully finished insulated 2-car garage, concrete driveway, and walkways. The combination of designer Shouldice stone and vinyl board and batten exterior adds to the curb appeal, while practical details like rough-in central vac and a heat recovery ventilation system contribute to the home's functionality. The lower level of the home is a haven unto itself, with carpeted bedrooms, a family room, and an 8'6 ceiling height, creating a welcoming space for relaxation. Attention to detail is evident throughout, with a cold room below the front covered porch and concrete walkways from the driveway to the front porch and side garage door. This home offers more than just a living space; it provides a lifestyle. With a high-efficiency forced air natural gas furnace, central air conditioning, and a fully sodded yard, every aspect of comfort and convenience has been carefully considered. (id:4014)
385 6th Avenue W
Owen Sound, Ontario
Discover the comfort and stylish living in this beautifully designed 1437 square foot main floor bungalow located in the heart of a desirable neighborhood. With 2 bedrooms on the main floor and an additional 2 in the fully finished lower level, this home offers an inviting and spacious retreat for all. As you step inside, the warmth of the space is immediately apparent, complemented by 9' main floor ceilings and hardwood flooring throughout, except where ceramic tile graces the baths and laundry room. A direct vent fireplace, surrounded by a painted mantel, sets the tone for cozy gatherings, and the option for its placement on the main floor or in the basement offers flexibility. The heart of the home, the kitchen, boasts a quartz countertop island and seamlessly flows into the covered 8' x 16' back deck, providing an ideal space for both casual and formal entertaining. The master ensuite is a sanctuary with a tiled shower and a freestanding acrylic tub, offering a perfect retreat after a long day. Additional features elevate this property, including a fully finished insulated 2-car garage, concrete driveway, and walkways. The designer Shouldice stone exterior exudes curb appeal, while the thoughtful details, such as rough-in central vac and a heat recovery ventilation system, contribute to the home's overall functionality. The lower level is a haven unto itself with carpeted bedrooms, a family room, and an 8'6 ceiling height, creating an inviting space for relaxation. The practical elements, like a cold room below the front covered porch and concrete walkways from the driveway to the front porch and side garage door, showcase the attention to detail that defines this residence. This home is not just a living space; it's a lifestyle. With a high-efficiency forced air natural gas furnace, central air conditioning, and a fully sodded yard, every aspect of comfort and convenience has been carefully considered. (id:4014)
Lot 123 Davis Loop
Innisfil, Ontario
Assignment Sale @ Harbourview Innisfil! Brand New 3 Bedroom Detached Home By Ballymore Homes. This Community Has Wonderful Waterside Amenities Coupled With Small Town Charm. Approx 2,063 Sq. Ft., 9Ft Ceilings On Main Floor, 76K In Upgrades!....Which Feature Vintage 5"" Wirebrushed Hardwood Floors Throughout Main & 2nd Floor(excl Kitch/Baths)! Open Concept Living Room With Gas Fireplace. Upgraded Kitchen, Breakfast Area & Walkout, Second Floor Laundry Room. Primary Bedroom Includes Tray Ceiling, WIth A Walk-In Closet And An Upgraded 4-Piece Ensuite. Too many upgrades to List (id:4014)
264 Spruce Street
Clearview, Ontario
Experience the best of both worlds where everyday life feels like a vacation! Nestled in close proximity to the enchanting Wasaga Beach and the majestic Blue Mountain, this 2-storey home offers an array of features that will surely captivate you. Boasting 3 bedrms, & 4 baths, this home encompasses a total of 1740 square feet of finished living space. Blending the convenience of town living with a hint of country charm, this property is a true gem. As you step through the foyer, you'll be greeted by an abundance of natural light, that fills the inviting living & dining areas. The dining room offers a picturesque view of the backyard that will leave you in awe. Trust us, once you take a seat at the table, you won't be disappointed. Adjacent to the dining area, you'll find a spacious kitchen, complete with a marble backsplash and an electric fireplace. It seamlessly opens up to the backyard and a charming deck. The deck has been thoughtfully designed, with multiple sections to cater to your outdoor needs. This backyard is tailor-made for outdoor gatherings. Beyond the fenced yard, you'll discover a wooded area that partly belongs to the property. Further beyond the boundary, a serene river flows, creating a natural buffer between you & potential future neighbors. The 2nd floor, you'll find 3 bedrms, perfect for a family. A full bathroom for everyday use, & the primary bedroom boasts a 3-piece ensuite. Convenience is key, with an attached garage providing seamless access right next to the kitchen. The lower level offers a spacious rec room, ideal for workouts or family movie nights. There's also a laundry/utility room, storage, and a 2-piece bathroom. Parking is never an issue with plenty of space available in the driveway. This home features recent improvements such as new flooring, a microwave, furnace, and a washing machine. Situated just a short walk away from the library, arena, & scenic hiking trails, you'll relish in the unique setting of this lot. **** EXTRAS **** All showings must be booked via ShowingTime MLS# 40529852 PLEASE REMOVE YOUR SHOES AND DO NOT USE THE WASHROOM. (id:4014)
607 - 172 Eighth Street
Collingwood, Ontario
Looking for a great accessible community building and not have to do any maintenance, stairs, clean snow off your car, drive to the\ngym or have multiple utility bills? The Galleries is Collingwood's most coveted condo building. It is centrally located so you can walk to\nshopping, restaurants, and trails. On a fixed income? No problem, condo fees include heat, AC, water, sewer, parking, storage and\nmaintenance. The gym, sauna and games room are all newly renovated, the building has 2 elevators, underground parking, storage, a\nhuge fellowship room, a fully equipped guest suite and a parking lot for extra parking. Unit 607 is move in ready with freshly painted\nwalls and 5 appliances. It is an open concept layout with beautiful hardwood floors, freshly painted kitchen cabinets and views to the\nmountain from the covered balcony. The bedrooms are both spacious with large windows, double closets and have views to the\nmountain. The bathroom has a walk in shower and freshly painted cabinets. **** EXTRAS **** Bedrooms, Living Room and Dining Room are virtually staged. Unit is vacant, quick close is preferred. (id:4014)
1 Hume Street Unit# 322
Collingwood, Ontario
Monaco – Collingwood’s newest Premier Condo Development. The Edward Suite, East Facing Third Floor 740 sq.ft. 1 bedrm + Den, 1 bathrm Suite with large Private Balcony. Upgrades include Kitchen Cabinets and Bathroom Vanity ($2000), 8’ Doors ($1800), Water Line for Refrigerator ($750), Window Blinds ($1200), Bike rack ($1600 fits two bikes), Two Underground Parking spaces ($65k est for extra parking space) and 1 Large exclusive locker. Destined to be Elegant MONACO will delight in a wealth of exclusive amenities. You’ll know you’ve arrived from the moment you enter the impressive, elegantly-appointed residential lobby. Relax or entertain on the magnificent rooftop terrace with secluded BBQ areas, fire pit, water feature and al fresco dining, while taking in the breathtaking views of downtown Collingwood, Blue Mountain and Georgian Bay. (id:4014)

