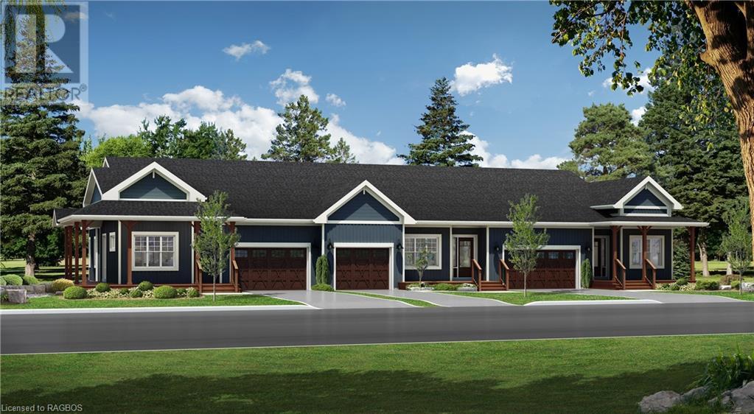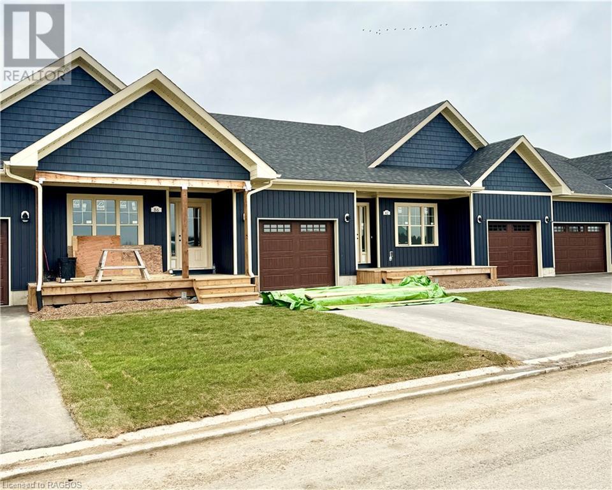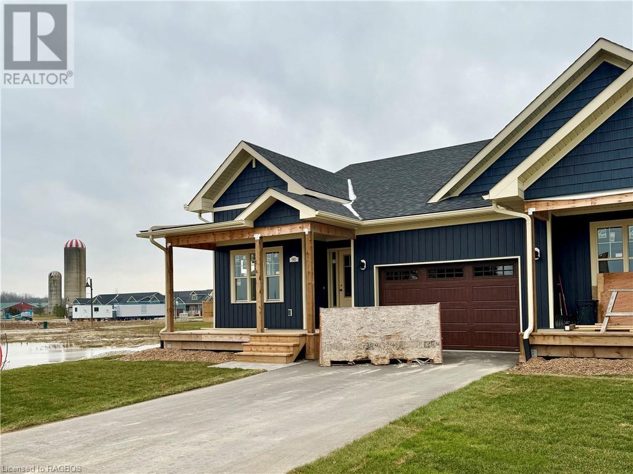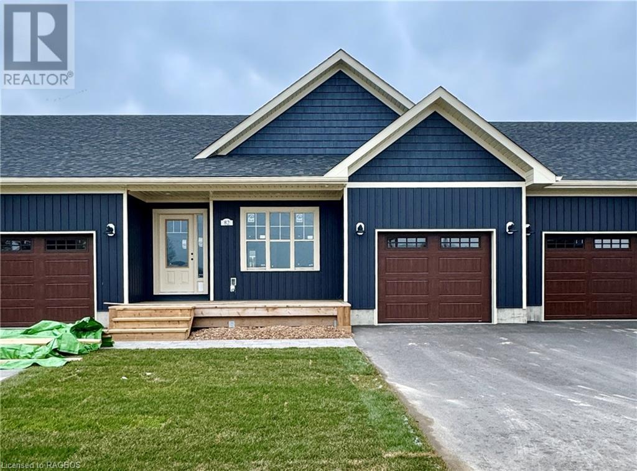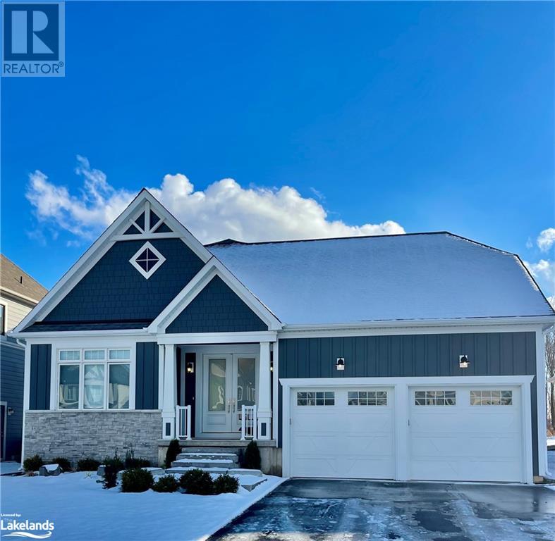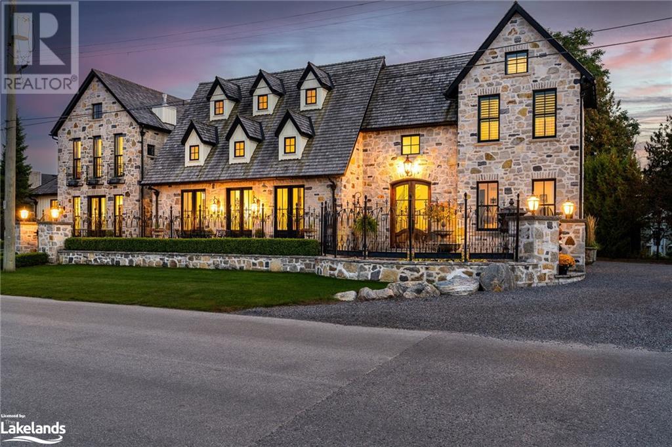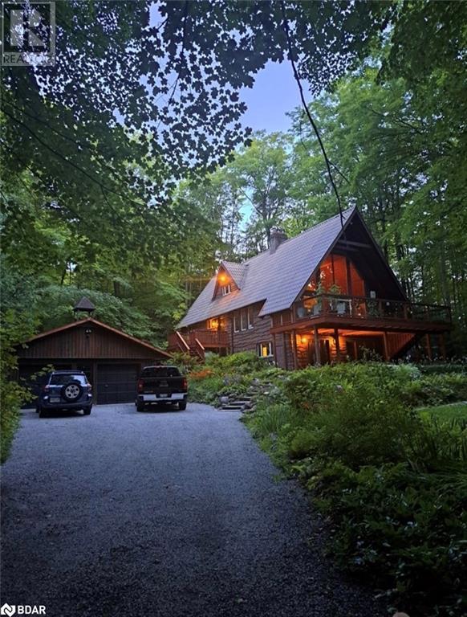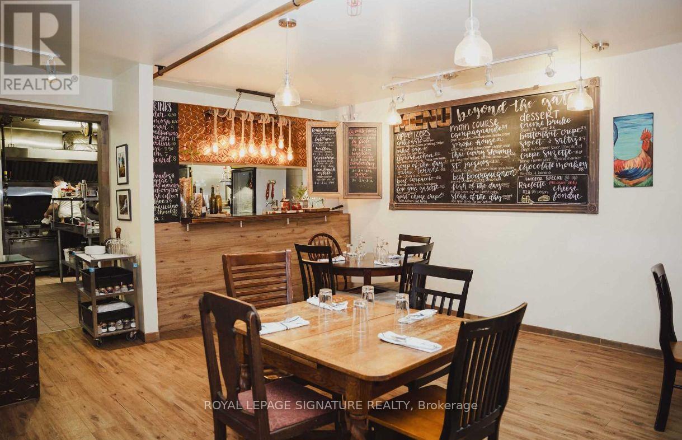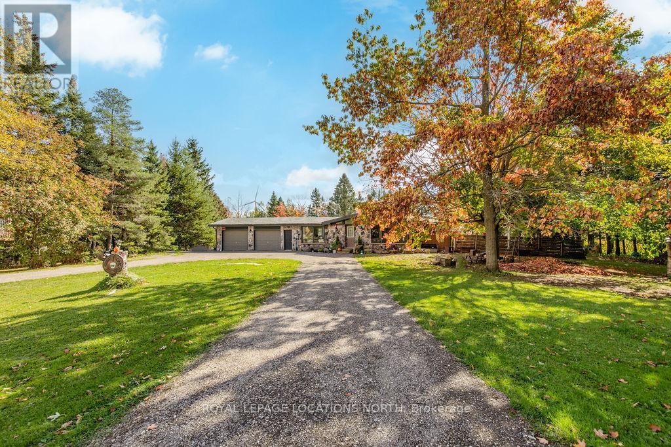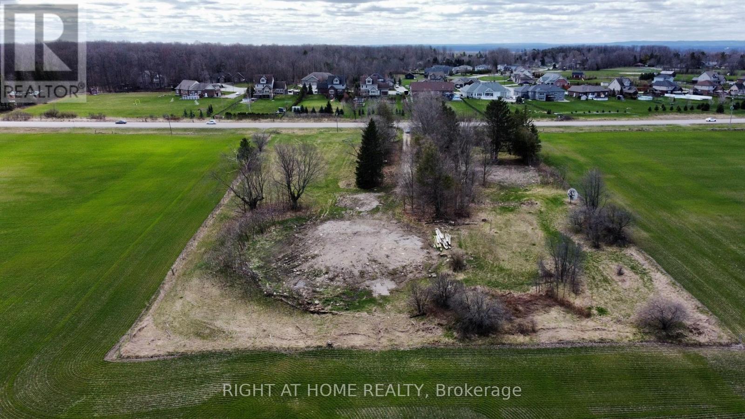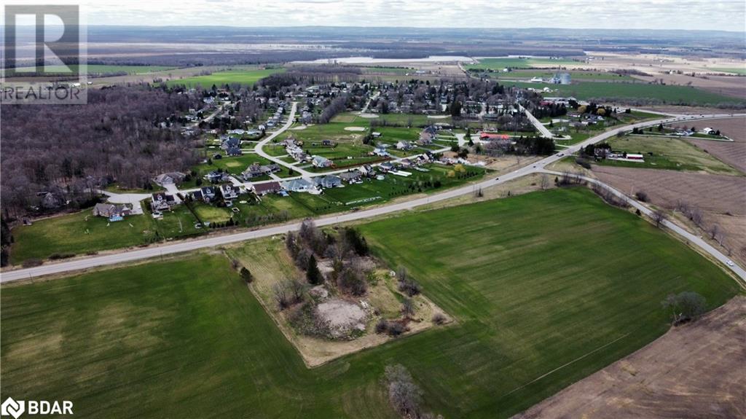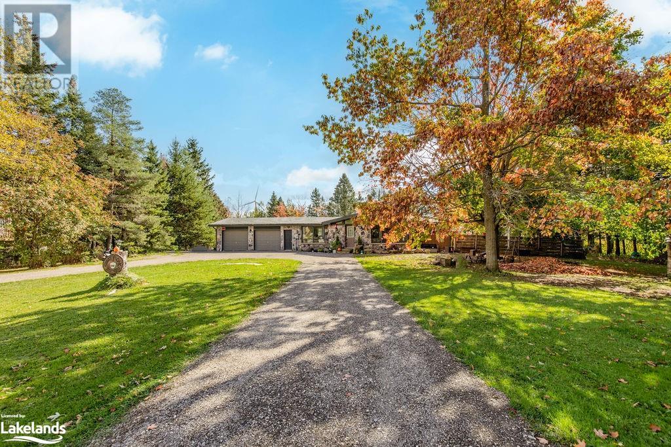78 Eagle Court Unit# 16
Saugeen Shores, Ontario
LIMITED TIME ONLY: FREE upgrade package or FREE appliance package, your choice when you purchase a NEW condo at Westlinks. Welcome to the Westlinks Development-Phase 3 Condominium Townhouses. Block E Unit #16 (see site plan). This unit is already registered and will be ready for occupancy summer 2024. The BROOKE model is a bright interior unit with a 1.5 garage. It offers a spacious plan with open concept kitchen, dining area, living room, plus 2 bedrooms, an ensuite bathroom, 4 piece guest bathroom, laundry & large foyer. Features a natural gas fireplace in the living room and privacy fence. There is a full unfinished basement with bathroom rough in. Personalize your condo with the broad selections of interior finishing samples. Ask about the basement finishing package & other additional upgrade selections. Located on the edge of Port Elgin close to all amenities, Westlinks is a front porch community suitable for all ages. There is a 12 hole links style golf course, tennis/pickleball court, workout/fitness room all with membership privileges, and included in the condo fees. Serviced by a private condo road, natural gas, municipal water and sewer. The photos and 3D Tour are not of this property but of another finished BROOKE model, which will give you a sense of the floor plan and available finishes. Don't miss your chance to secure one of these condos at the Westlinks development. (id:4014)
86 Eagle Court Unit# 18
Saugeen Shores, Ontario
LIMITED TIME ONLY: FREE upgrade package or FREE appliance package, your choice when you purchase a NEW condo at Westlinks. Welcome to the Westlinks Development-Phase 3 Condominium Townhouses. Block E Unit #18 (see site plan). This unit is already registered and will be ready for occupancy summer 2024. The DAWN COE model is a bright interior unit with a single garage. It offers a spacious plan with open concept kitchen, dining area, living room, plus 2 bedrooms, an ensuite bathroom, 4 piece guest bathroom, laundry & large foyer. There is a full unfinished basement with bathroom rough in. Personalize your condo with the broad selections of interior finishing samples. Ask about the basement finishing package & other additional upgrade selections available. Located on the edge of Port Elgin close to all amenities, Westlinks is a front porch community suitable for all ages. There is a 12 hole links style golf course, tennis/pickleball court, workout/fitness room, all with membership privileges, and it's included in the condo fees. Serviced by a private condo road, natural gas, municipal water and sewer. The photos and 3D Tour are not of this property but of another finished DAWN COE model, which will give you a sense of the floor plan and available finishes. Don't miss your chance to secure one of these condos at the Westlinks development. (id:4014)
90 Eagle Court Unit# 19
Saugeen Shores, Ontario
LIMITED TIME ONLY: FREE upgrade package or FREE appliance package, your choice when you purchase a NEW condo at Westlinks. Welcome to the Westlinks Development-Phase 3 Condominium Townhouses. Block E Unit #19 (see site plan). This unit is already registered and will be ready for occupancy summer 2024. The BROOKE model is a bright interior unit with a 1.5 garage. It offers a spacious plan with open concept kitchen, dining area, living room, plus 2 bedrooms, an ensuite bathroom, 4 piece guest bathroom, laundry & large foyer. There is a full unfinished basement with bathroom rough in. Personalize your condo with the broad selections of interior finishing samples. Ask about the basement finishing package & other additional upgrade selections. Located on the edge of Port Elgin close to all amenities, Westlinks is a front porch community suitable for all ages. There is a 12 hole links style golf course, tennis/pickleball court, workout/fitness room all with membership privileges, and included in the condo fees. Serviced by a private condo road, natural gas, municipal water and sewer. The photos and 3D Tour are not of this property but of another finished BROOKE model, which will give you a sense of the floor plan and available finishes. Don't miss your chance to secure one of these condos at the Westlinks development. (id:4014)
82 Eagle Court Unit# 17
Saugeen Shores, Ontario
LIMITED TIME ONLY: FREE upgrade package or FREE appliance package, your choice when you purchase a condo at Westlinks. Welcome to the Westlinks Development-Phase 3 Condominium Townhouses. Block E Unit #17 (see site plan). This unit is already registered and will be ready for occupancy summer 2024. The WYATT model is a bright interior unit with a single garage. It offers a spacious plan with open concept kitchen, dining area, living room, plus 2 bedrooms, an ensuite bathroom, 4 piece guest bathroom, laundry & large foyer. There is a full unfinished basement with bathroom rough in. Personalize your condo with the broad selections of interior finishing samples. Ask about the basement finishing package & other additional upgrade selections. Located on the edge of Port Elgin close to all amenities, Westlinks is a front porch community suitable for all ages. There is a 12 hole links style golf course, tennis/pickleball court, workout/fitness room all with membership privileges, and included in the condo fees. Serviced by a private condo road, natural gas, municipal water and sewer. The photos and 3D Tour are not of this property but of another finished WYATT model, which will give you a sense of the floor plan and available finishes. Property taxes and property assessment to be determined. Don't miss your chance to secure one of these condos at the Westlinks development. (id:4014)
115 Stillwater Crescent
The Blue Mountains, Ontario
SPRING starting April 3, 2024/SUMMER/FALL FURNISHED SEASONAL RENTAL- A rare 5 Star Oasis located on Stillwater Crescent in The Blue Mountains. For the discerning client, minutes from Blue Mountain Village and Ski Resort by foot or year-round private pick up and drop off shuttle service. (Restaurants, Bars, Starbucks, Clothing, Art Stores, Spa, Yoga, and unlimited entertainment, all year). Enjoy your morning coffee on the back deck that faces a private forest with lots of green space, and trails. A 5-minute walk to Scandinave Spa with a private entrance. Soaring 25-foot cathedral ceiling with white oak floor-to-ceiling window overlooking the natural forest and 5-acre private walking trail with ponds. Custom built brand new home (2021) Designer furnished | 4 beds with private ensuite bathrooms | Private home Beautiful bright, airy home: – 2 bedrooms on main (one pull out couch- double and one king) that are kitty-cornered from each other to maximize privacy – 2 bedrooms up ( 2 single and 1 queen) properly separated for privacy. – Professional workstation outside of Great Room and Dining room – Double Car Garage All brand new, top-of-the-line, furnishings, mattresses, and appliances. Quiet Community. Please inquire about pets. This home is for the most discerning vacation home renter nestled amongst multi-million dollar homes in Blue Mountains most distinguished community called Crestview. AVAILABLE STARTING April 3, 2024. APRIL, MAY AND JUNE -SPECIAL RATE OF $4,995/MONTH. JULY AND AUGUST $5995/MONTH All inclusive! (id:4014)
57 St Lawrence Street
Collingwood, Ontario
The Breakers is an exceptional European manor-inspired residence that is a landmark in Collingwood. With three separate wings offering 7 Bdrms with vaulted ceilings, 7 full & 3 half-Baths, 7 fireplaces, and inspired entertaining spaces, this unique dwelling balances tasteful splendor with function. Commanding attention on the waterfront, the facade is enclosed by a large stone terrace from which to enjoy panoramic views of Georgian Bay and host al fresco soirées beneath captivating sunsets. Step inside to discover a sprawling sanctuary of sophistication. The lofty entrance Foyer is surrounded by a 3 Bdrm guest wing with separate Laundry. The central Great Room dominates with a soaring 25ft ceiling flooded with natural light from numerous dormer windows. The focal point is an oversized, wood-burning Rumford fireplace. French doors provide access to both the terrace and a private courtyard with gaslights and an inground saltwater pool, perfect for exclusive outdoor entertaining and relaxation. The heart of this estate is the spacious Chef's Kitchen. Perfect for culinary adventures and lounging, it boasts a seating area, coffee bar, heated marble floors, copious storage, an oversized center island and high-end appliances, including a hand-crafted Lacanche range. The vaulted formal Dining Room, which showcases a custom-built Wine Cellar capable of cradling 242 bottles, is made for hosting elegant and refined dinner parties. The Primary Suite is a serene retreat with a fireplace, soaring ceilings and lofty water views. It boasts a spa-like 6pc Ensuite with 2-person steam shower, deep soaker tub and two walk-in closets. An open walkway connects to 2 additional Bdrms. Above the heated 3 car garage is a secluded Bedroom, the perfect setup for a nanny suite or in-law retreat, together with a vaulted, mirrored Gym and star-lit Home Theatre. Much more than a home, this manor is a statement of discerning taste and global appeal, with luxury that transcends the ordinary. (id:4014)
983 Bass Lake Sideroad E
Oro-Medonte, Ontario
This One of a kind Chalet home was custom built to enjoy the Million dollar view of the Snow covered Majestic Maple Forest situated along Basslake sideroad, Oro Medonte, one hour from Toronto. The property is well-landscaped yet left mostly natural with native Ivy and Holly, Maple trees, and other wildflower growth. For Summer time fun the family can enjoy Pool Parties in the Saltwater pool and Barbecuing or marshmallows near the campfire. The main level of boasts a spectacular great room, with hardwood floors and soaring vaulted ceiling. The great room is complete with, a floor-to-ceiling Brick wood-burning fireplace on both levels. Adjacent to the great room is an open dining area that easily seats 6 to 8 guests. The kitchen, adjacent to the dining area and open to the great room, features a bar-height countertop for additional barstool dining, for three more. The kitchen also boasts granite countertops, custom-crafted cabinetry, stainless appliances and equipped to prepare & serve meals to a packed house. This home boasts two separate living areas for adults and children. Top floor is a Loft style primary room with a view of Forest, 3 pec bath and lots of closet space. Second floor boasts 2 Queen Bedrooms with a full bath to share. Bottom floor entrance to Chalet has a Private 1 Bedroom in-law which opens up to massive front patio. This home has a hiteck Security system, Servalance Cameras at every entrance way and along the long Drive, Complete with Alert Sensors throughout the property. This Stunning Chalet Home offers a special chance for you to wrap up warm and enjoy the freshness of ice and snow, before getting cosy by the fire later on. There are a multitude of activities on offer! Try your hand at snowshoeing, skiing, or tubing at the many Ski resorts nearby or take a stroll through the many Trails on this Majestic Maple 8 Acres Forest. Your family will surely enjoy taking in the million-dollar view, perfect for spotting wildlife and stargazing. (id:4014)
138 Main Street W
Shelburne, Ontario
If you live anywhere near the Shelburne area then you know Beyond The Gate Restaurant. This cozy 1,000 sq ft restaurant serves French cuisine and is run by chef and owner/operator Frederick Chartier. This restaurant opened in 2017 and has been a huge hit in an area that was traditionally short on good eating options. As the GTA expands, Shelburne continues to grow in population. This is a downtown Main Street location with tons of parking options. **** EXTRAS **** Outstanding lease rate of only $1,628 Gross Rent including TMI with 3 + 5 years remaining. Liquor license of 24 plus 30 on the patio. There is one parking spot that goes with the lease. 6 ft commercial hood in a chef's kitchen. (id:4014)
89 Argyle Street
Melancthon, Ontario
Nestled on a sprawling 1-acre lot w/ mature trees, this charming 2 bdrm, 1 bath bungalow promises a serene & nature-infused lifestyle. The living room features a massive stone fireplace that exudes warmth & rustic charm & cathedral ceilings w/wood accents, enhances the room's spacious & inviting atmosphere. The kitchen is a bright & welcoming space, illuminated by natural light that streams in through large windows. The center island provides extra seating & the open layout allows for easy interaction w/ guests while cooking. A unique spiral staircase connects the main floor to the basement, adding a distinctive touch to the home's design. The additional space in the basement can be customized to suit your needs, whether as a recreational area, home office or workshop. The attached 2-car garage has direct access to the basement. Large curved driveway & vegetable gardens. Expansive backyard, OFSC trail & park nearby. This home is the perfect place to create lasting memories. (id:4014)
2500 Highway 26
Springwater, Ontario
Located in the sought after area of Springwater/Minesing. Situated on a sprawling almost 4 acre parcel, this property provides the perfect canvas for crafting your dream home. The land comes with the added advantage of already approved and designed plans, ensuring a streamlined process for realizing your vision. Whether you're a homeowner with a distinct dream or an investor seeking to develop a unique property, this offering comes with the option to work directly with the developer for a combined transaction to bring your ideas to life. The expansive almost 4 acres not only offers ample space for your dream home, but also permits the construction of a stunning organic, first in its class build, providing flexibility for additional structures such as a guesthouse, studio, or workshop. This vision of architecture provides, quiet lifestyle while still close enough to conveniences. Angus, Barrie, Wasaga Beach means that entertainment, shopping, and dining are just a short drive away. **** EXTRAS **** Buyer Is Responsible For Development Charges, Levys, All Charges To Develop Land; Buyers To Do Their Own Due Diligence (id:4014)
2500 Highway 26 Highway
Minesing, Ontario
FANTASTIC OPPORTUNITY! Located in the sought after area of Springwater/Minesing. Situated on a sprawling almost 4 acre parcel, this property provides the perfect canvas for crafting your dream home. The land comes with the added advantage of already approved and designed plans, ensuring a streamlined process for realizing your vision. Whether you're a homeowner with a distinct dream or an investor seeking to develop a unique property, this offering comes with the option to work directly with the developer for a combined transaction, to bring your ideas to life. The expansive almost 4 acres not only offers ample space for your dream home, but also permits the construction of a stunning organic, first in its class farmhouse, providing flexibility for additional structures such as a guesthouse, studio, or workshop. This vision of architecture provides a life off grid farm style in a modern way, still close enough conveniences. Angus, Barrie, and Wasaga Beach means that entertainment, shopping, and dining are just a short drive away. For those who enjoy outdoor activities, the property's location provides easy access to the beautiful beaches and the ski hills in the region. Whether you're seeking a day of relaxation on the shores of Wasaga Beach or an exhilarating day on the slopes, your new home will be a central hub for a variety of recreational pursuits. Additionally, the convenience of HWY 400 access within 20 mins ensures smooth connectivity, making travel to and from your property a breeze. (id:4014)
89 Argyle Street
Melancthon, Ontario
Nestled on a sprawling 1-acre lot graced with mature trees and lush greenery, this charming 2 bedroom, 1 bathroom bungalow promises a serene and nature-infused lifestyle. Located in a tranquil setting, the property offers a delightful escape from the hustle and bustle of city life. The living room features a massive stone fireplace that exudes warmth and rustic charm. The cathedral ceiling, adorned with wood accents, enhances the room's spacious and inviting atmosphere, making it an ideal space for gatherings, relaxation, and creating lasting memories with loved ones. The kitchen is a bright and welcoming space, illuminated by natural light that streams in through large windows. The center island provides extra seating and the open layout allows for easy interaction with guests while cooking. A unique spiral staircase connects the main floor to the basement, adding a distinctive touch to the home's design. The additional space in the basement can be customized to suit your needs, whether as a recreational area, a home office, or a workshop – the possibilities are endless. The attached 2-car garage has direct access to the basement, which allows for convenience. This property features a large curved driveway with ample space for parking as well as designated areas for vegetable gardens, where you can cultivate your own fresh produce. The expansive backyard is lined with mature trees and backs onto farmer's fields and green space. With the OFSC trail just a stone's throw away and the brand new park nearby, it is an ideal location for connecting with the outdoors. Overall, this home offers the perfect blend of coziness and functionality, making it a place where lasting memories are created. (id:4014)

