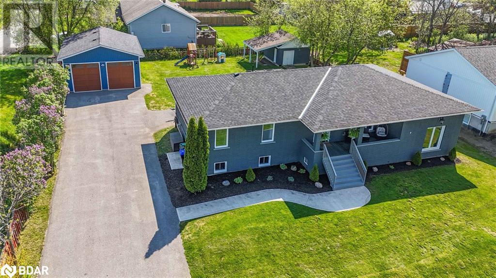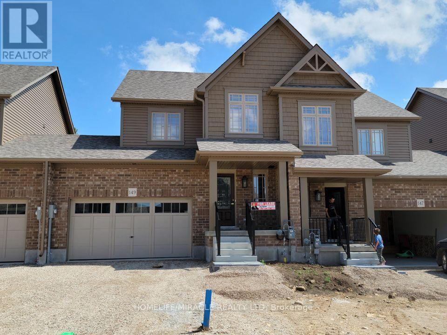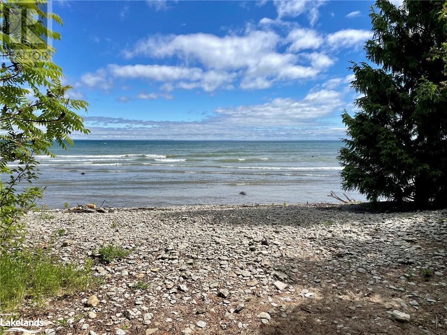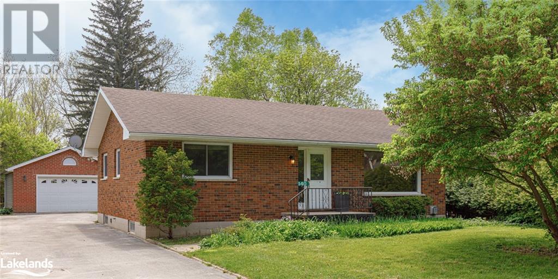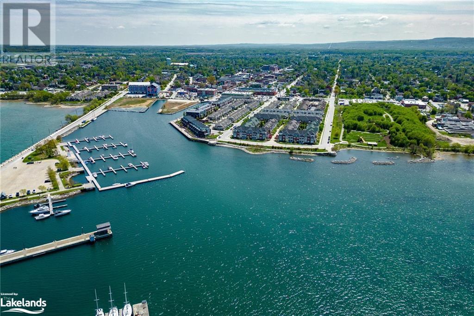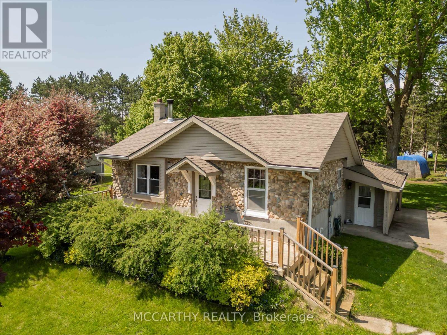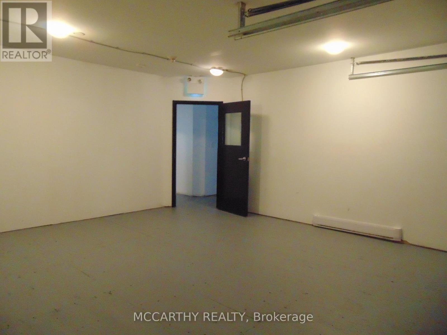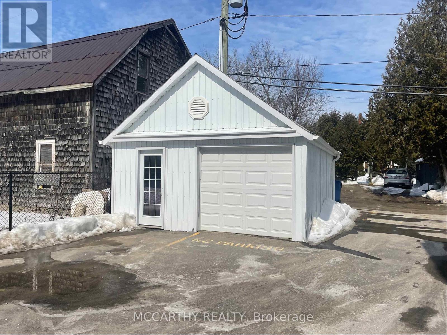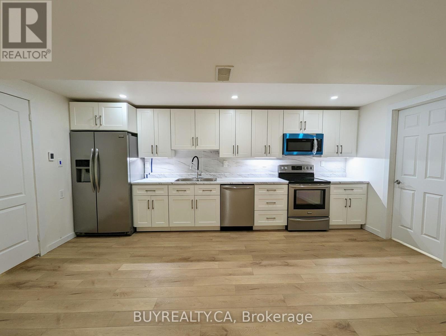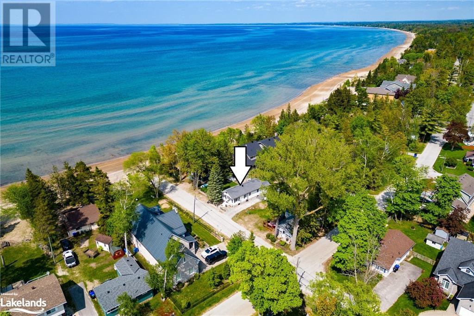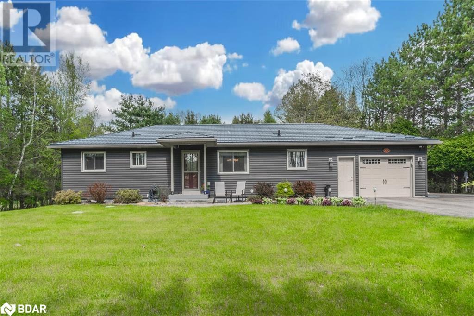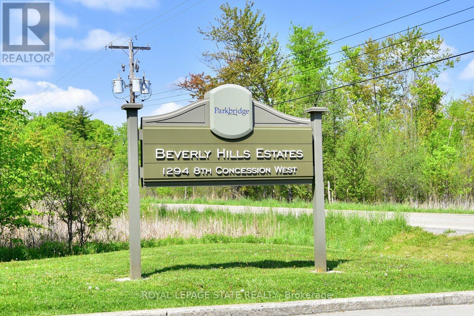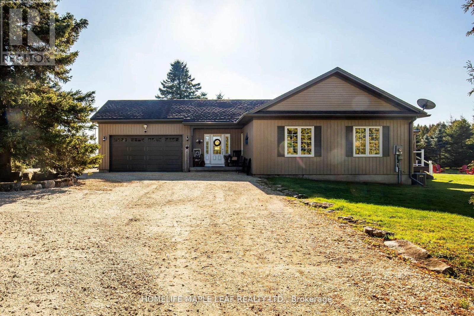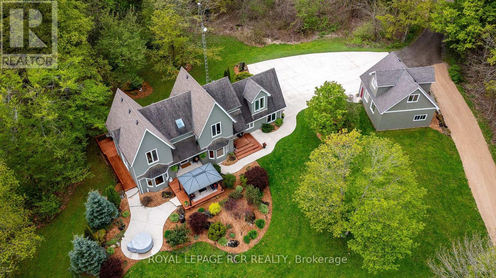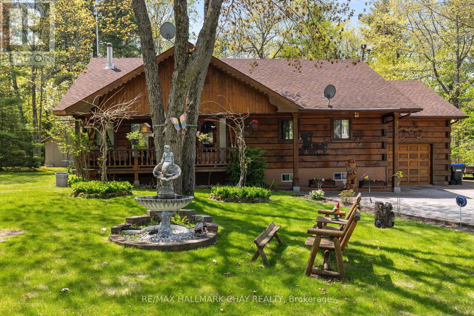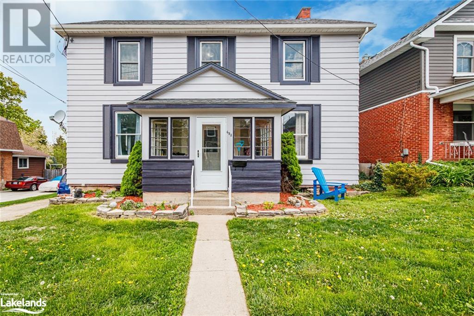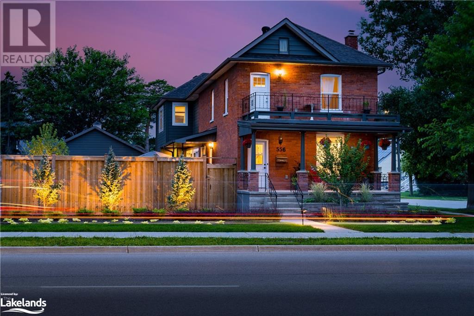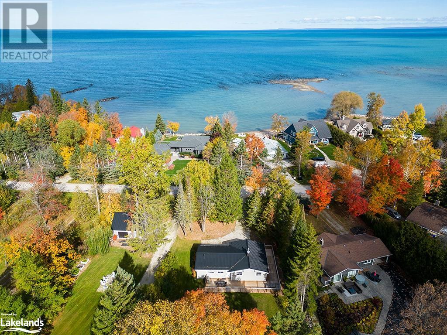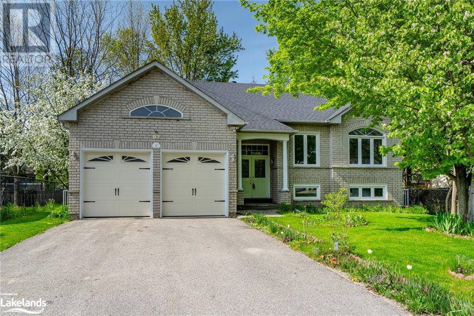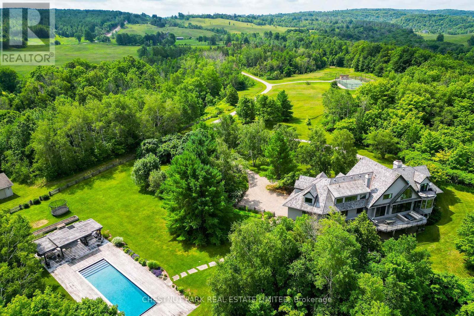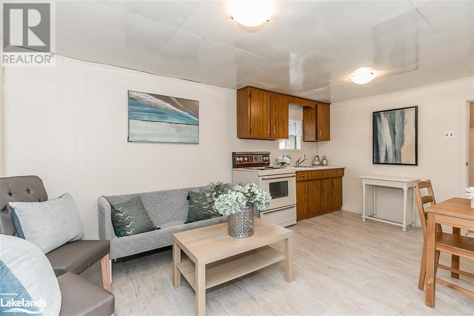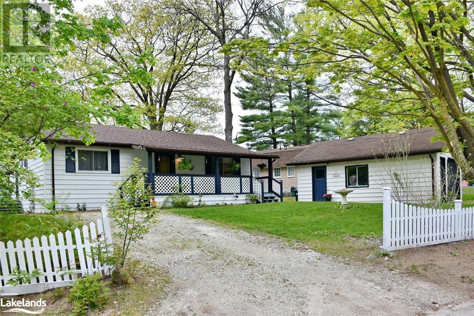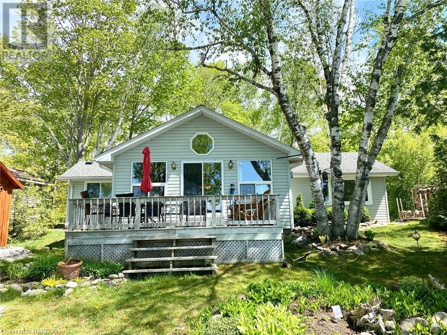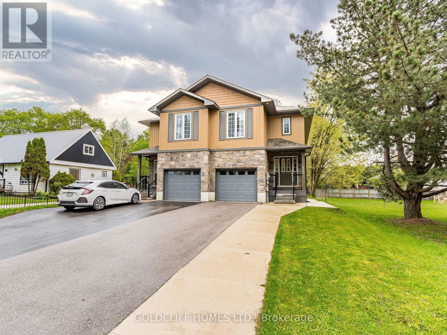9 Clarendon Street
New Lowell, Ontario
Welcome to this family home in the amazing community of New Lowell. This meticulously maintained home offers 3 bedrooms on the main level as well as 3 full bathrooms. Open concept living with updated kitchen that leads to a huge 2 tier deck, the upper deck is covered, lower deck allows access to the included hot tub. A few steps down and you get to enjoy this massive in town lot to its fullest. The backyard is also where you will find the enormous detached garage and a generous sized shed with covered storage. Basement is fully finished and has another bedroom as well as another full bathroom. Windows, doors and driveway were done in 2021 and the roof, as well as the A/C, were replaced in 2023. Walking distance to the New Lowell Conservation Area. A true turn key gem that's ready for you and your family to make memories in! (id:4014)
149 Stonebrook Way
Grey Highlands, Ontario
Gorgeous & Spacious 3 Bedrooms & 2.5 Washrooms Towns. Open Concept.All Stainless Steel Appliance With Microwave.Entry To Garage From Main Level.Extra Deep Lots.Excellent Locations, Steps To Shopping,School,Golf Club,Grocery,Bank And Much More. (id:4014)
45 Oliver Crescent
Collingwood, Ontario
Opportunity to own a fully winterized, all season, 2 storey, wood frame house/cottage with adjoining Georgian Bay waterfront. Your back yard is the Pretty River. Your front yard is Georgian Bay. You might say that this is ‘the best of both worlds’. Located on a quaint, no-exit road with some interesting quirks. Residence is ‘cute as a button’ featuring main level AND 2nd level deck. Potential for working wood burning fireplace adds to the charm and nostalgia. Oh and did I mention that you can clearly see the waves and sparkle of Georgian Bay from the residence AND you can take a refreshing plunge or energetic paddle from your very own private waterfront lot! With so much to see and do, Collingwood is your destination for work and play with emphasis on PLAY! Note this lot must be purchased in conjunction with the residence directly across the lane # 44. Package is complete at $1,425,000. (id:4014)
140 Russell Street W
Clarksburg, Ontario
Charming vintage all Brick 2 bedroom bungalow with partially finished basement and large front window in the main living area allowing for lots of natural light. 2 good sized bedrooms on the main floor. Kitchen looks out to the expansive backyard and has a two seating counter. The lower level is large with a family room, hobby room, room for a workshop and laundry/utility room. Located on a quiet street, this large private lot is walking distance to the local school & library and walkable from both downtown Clarksburg & downtown Thornbury. 15 minutes to Blue Mountain and 20 minutes to Collingwood. The property boasts a large 20x25' detached garage. (id:4014)
10 Westmount Mews
Collingwood, Ontario
LUXURY LIVING BY THE SPARKLING BLUE WATERS OF GEORGIAN BAY! Spectacular Town-home Nestled in the Shipyards Exclusive Waterfront Community~ 3 Beds/4 Bath/ Loft & Den Situated on the Mews~ Coveted Location with Walking Traffic Only! Main Floor Living with Designer Finishes. Features of this Home include~*2850 s.f. of Finished Living Space *Open Concept Kitchen /Living Room *Natural Gas Fireplace *Chef's Kitchen with Large Entertaining Island *Walk Out to Inviting Landscaped Patio with Mature Trees Offering Exceptional Privacy *Oversized Power Awning *Spacious Dining Room to Host Large Family Gatherings *Bright Light Filled Rooms with Extensive West Facing Windows *Main Floor Primary with Inviting Spa En Suite * Main Floor Powder Room *Main Floor Laundry *Main Floor Den *9 Foot Ceilings on the Main Floor *Welcoming Foyer *Hardwood Floors *Views to the Water from the Covered Porch *2nd Floor~2 Large Bedrooms *4 Piece Bath *2nd Floor Loft/ Den. Exceptional Parking in the Underground allows 2 Car Private Garage/ Possibly 3 Car/Large Storage (30.8 X 20 Ft). A Perfect Home for Energetic Weekenders, Ambitious Professionals and Freedom Seeking Retirees- A Maintenance Free Lifestyle Only Steps to the Waters Edge~ Incredible Views Capturing Sailors, Kayaks, Paddle Boards and Beautiful Swans. Just a Short Stroll to Boutique Shops, Restaurants and Cafes Featuring Culinary Delights, Art, Culture and all that Collingwood and Southern Georgian Bay has to Offer. Take a Stroll Downtown, Along the Waterfront or in the Countryside. Visit a Vineyard, Orchard or Micro-Brewery. Experience the Sparkling Waters of Georgian Bay and an Extensive Trail System at your Doorstep. A Multitude of Amenities and Activities for All~ Skiing, Boating/ Sailing, Biking, Hiking, Swimming, Golf, Hockey and Curling. View Virtual Tour and Book your Showing Today! (id:4014)
7978 County 13 Road
Adjala-Tosorontio, Ontario
Welcome to Lisle! This close-knit community offers the perfect blend of privacy and neighborly charm. This Beautiful 2 Bedroom, 1 Bathroom Bungalow sits on a Generous Lot that is Fully Fenced and Shaded with Many mature trees. The detached garage and multiple Garden Sheds offer both storage and a workspace; catering to the needs of hobbyists and DIY enthusiasts alike. Extra Living Space can be Found in the Insulated Guest House/Bunkie, just off the Side Covered Porch. Spend your Evenings spending time in the backyard under the stars, gathered around a crackling fire pit with Family and Friends. The Kitchen in this home features new Backsplash Tile and ample storage throughout. With easy access to the covered porch, this Kitchen is set up perfectly for Preparing and enjoying Backyard BBQs all summer long! As you Step into the warmth and charm of this living room, you can't help but imagine the flickering flames of the cozy wood burning fireplace; beckoning you to unwind and relax. The Primary Bedroom in this home is just off the Living room and is a great size with a Large Walk-in Closet. In this home, amidst the rustic beauty and timeless charm, you've found a sanctuary from the hustle and bustle of the outside world, Don't miss your chance to call this your Home Sweet Home! **** EXTRAS **** Short Drive to Alliston for Shopping and a Hospital. (id:4014)
104 - 138 Main Street W
Shelburne, Ontario
740 Sq Ft Commercial Unit - Back Door Plus Front Hallway Entrance, 1-2pc Bathroom, Storage Room, C-1 Zoning Many Uses. Right Downtown of Busy and Growing Shelburne. **** EXTRAS **** Perfect for Business or Personal storage. Great Downtown location - No Automotive (id:4014)
Garage - 138 Main Street W
Shelburne, Ontario
Separae Garage, Perfect for Storage, C-1 Zoning, Back Lane Access to Downtown Shelburne, Busy & Growing Town of Shelbunre (id:4014)
Bsmt - 1338 Dallman Street
Innisfil, Ontario
All Inclusive Utilities. Top to bottom newly renovated basement with 3 bedrooms, upgraded kitchen and bathroom. The spacious kitchen comes equipped with modern stainless steel appliances. Generously sized bedrooms all with windows and bathed in natural light. Heated floors (during winter) in living, dining, kitchen, bathroom and corridor areas. Laundry/ Dryer in the bathroom. 1 car parking In the driveway. Prime location walks to the park and school, proximity to grocery stores, Golf, Lake Simcoe, Tanger Outlets and all major amenities. **Can be partially furnished if needed** **** EXTRAS **** Stainless Steel Appliances Inc. Fridge, Stove, B/I Microwave, B/I Dishwasher. Washer And Dryer. Access to Free beach Parking (id:4014)
9 66th Street N
Wasaga Beach, Ontario
VIDEO TO FOLLOW: Nestled just one property away from the world's longest freshwater beach, this beach house gem offers the perfect blend of a full-time home and a 4-season escape from the city! Revel in the stunning, unobstructed views of Georgian Bay from the north-facing windows and enjoy the fully fenced side yard with a firepit for unforgettable summer bonfires. This property provides the ultimate beachfront proximity without high property taxes. The pristine, shallow, sandy beach is just steps away, ideal for stand-up paddleboarding, swimming, kayaking, or boating, and stretches for kilometers, perfect for leisurely barefoot strolls. This year-round retreat features 3 bedrooms, a 3-piece bath, plus a separate 2-piece bath and laundry area located via a separate entrance at the rear of the property. The newly updated kitchen is an ideal space for meal preparation, complete with a new stainless-steel fridge, while the new gas fireplace ensures cozy warmth throughout the home. A wall-mounted heat pump provides efficient air conditioning and additional heating. Recent upgrades include new storm windows in two bedrooms and the kitchen, updated electrical and plumbing (2020-2021), and a new washer/dryer combo. Additional features include a 10x7 shed for storage plus a new second attached shed for your beach toys. Featuring vaulted ceilings, neutral paint tones, and parking for two vehicles on the paved driveway. Surrounded by beautiful trees and the everchanging blue hues of Georgian Bay, this property is a serene haven you'll love to call home. (id:4014)
159 Scarlett Line
Hillsdale, Ontario
CHARMING, FULLY-FINISHED BUNGALOW ON A SPRAWLING 120’ X 220’ LOT MINUTES FROM BARRIE! Welcome to 159 Scarlett Line. This home is in a serene natural setting with easy access to Highway 400 and just 20 minutes from Barrie. It offers close proximity to ski hills and abundant opportunities for enjoying nature. This fully finished bungalow exudes charm, situated on a generous 120’ x 220’ lot enveloped by mature trees. Its captivating curb appeal is accentuated by perennial gardens, a covered porch, new siding, and a durable metal roof. With a reinforced concrete pad beside the garage and a power hook-up, this property provides ample space to park your RV or trailer. A functional layout awaits inside, featuring a family room bathed in natural light with a convenient walkout to the deck. The immaculate kitchen boasts ample cabinet space to satisfy any home cook. Indulge in the epitome of relaxation within the updated 4-piece bathroom, featuring modern finishes, an oversized glass shower, and luxurious heated floors. Retreat to the spacious primary bedroom with dual closets and a cozy gas fireplace, providing the perfect sanctuary for rejuvenation. Downstairs, a finished basement beckons with a welcoming rec room, a generously sized bedroom, and a convenient 2-piece bathroom. Outside, the oversized back deck with a charming gazebo overlooks the expansive yard, offering a picturesque setting for al fresco dining, entertaining, or simply basking in the beauty of nature. Experience the ultimate family retreat with ample space for children and pets to roam and play freely at this #HomeToStay. (id:4014)
147 Maple Crescent
Hamilton, Ontario
Nestled within the picturesque community of Beverly Hills, this cozy and well-appointed home spans approximately 1100 square feet, offering a tranquil suburban retreat with easy access to urban amenities. The thoughtful layout includes two bedrooms, an office and two bathrooms for comfort and versatility. With large windows for natural light, the living room features a fireplace, creating warmth and ambiance, while the spacious primary bedroom offers a walk-in closet, ensuite, and sliding doors leading to a deck for a private retreat-like feel. Crown molding adds elegance to the interior, complemented by a carpet-free design for easy maintenance. The white eat-in kitchen is bright and inviting, with a side entrance for convenient access. The main bath boasts a luxurious jetted bathtub for relaxation. Outside, the home boasts a generous lot size, perfect for outdoor activities and gardening, along with four-car paved parking and a private backyard for relaxation or entertaining. Essential amenities such as schools, shopping centers, restaurants, and major transportation routes are close by, ensuring convenience for daily errands and commuting. Additionally, Beverly Hills Estate offers residents access to various amenities and daily activities, fostering a vibrant community spirit. With its thoughtful features and convenient location, this mobile home provides a comfortable and well-equipped living space. (id:4014)
665422 20th Sideroad
Melancthon, Ontario
Nestled in the quiet rural heart of farm country, this beautiful turn-key home inspires a simpler, more scaled-down lifestyle perfect for young families, retirees or city dwellers looking for a getaway, hobby farm or retirement home. Follow your urge in the way you think about true wealth, true happiness & your desire to release the trappings of the city for a simpler, more scaled down lifestyle. Situated on an approx 1 acre corner lot, surrounded by majestic trees & farmers fields, this modern open floorplan denotes informal living while offering unpretentious comfort. 3 bed/2 bath bungalow features attached 2 car garage, a covered porch, ceramic entries, 9'' ceilings, hardwood floors, main floor laundry, large custom windows & walkout to a covered deck with westerly views of daily sunsets. Updated quartz countertops in primary ensuite, main bath & kitchen, w/oversized island & farmhouse sink. Insulated basement is ready for your imagination w/rough-ins for 2nd laundry & full bath. Boasts simple charm & beauty w/modern amenities that is easy to live in & easy to maintain. A must see! **** EXTRAS **** EXTRAS***Generac Hardwired Standby Generator, all ELF's, S/S Appliances, High Efficiency Furnace, Vanee Air Exchanger, Central A/C, Water Softener, UV Light & Water Filtration System, Log Storage Shed. (id:4014)
714329 Baseline Road
Grey Highlands, Ontario
18 acre estate on paved road just outside of Flesherton. Winding driveway through the maples to the pristine setting with open views for miles over the Beaver Valley and beyond. The 2 storey home features antique hemlock floors on the main level and quartz counters in the kitchen, spacious living room, dining area, office and powder room. Second level bedrooms include primary bedroom, ensuite and walk-in closet, as well as a separate suite of rooms (living, bedroom and kitchenette) that could be reverted to an additional 2 bedrooms. Full finished lower level with bedroom, family room and bath. There is also a self-contained 2 storey apartment. Outbuildings include a 24x26 garage with loft, shop 28x64, 16x69 storage building, and a 32x56 shop with 12 ceilings and wood furnace. An exceptional place! Whether multi-generational living or frequent guests, this property provides all the space needed. DO NOT USE GPS to find the property (by appointment only) follow the written directions. (id:4014)
26 Vincent Circle
Tiny, Ontario
This location, location, location is right where you'll want to be this summer...and for all the other seasons! This custom built log home is situated in the beautiful township of Tiny and a literal 10 min walk to the stunning blue water dunes and beach! A quick and easy 10 min drive to Elmvale and Midland for your groceries and amenities make this home a great place to live, work and love. This rural location has Bell Fibre internet, Natural gas heating and municipal water. The home itself is full of character, warmth and craftsmanship that has to be seen and felt to be appreciated. Not one squeaky floorboard in this house! From the sunken living room, huge kitchen/dining room to the beautiful sunroom that gives you all the feels to enjoy year-round, this home is not just a cottage location. Bedrooms are a great size and there's a huge rec room, full bathroom, sauna and a separate entrance from the garage in the lower level. 200 amp electrical and an oversized garage with mezzanine gives you plenty of storage room and with added bonus of plenty of parking for your toys/trailers. The property is landscaped with beautiful perennials which are just starting to show themselves! Enjoy lovely seating areas from all sides of the property in the quiet, family friendly neighbourhood. Welcome Home. (id:4014)
682 8th Street
Owen Sound, Ontario
Investors take notice! Discover the perfect blend of comfort and convenience at 682 8th St E, Owen Sound. This charming duplex offers an exceptional opportunity for investors looking to add to their portfolio seeking a well-maintained, spacious home in a prime location. The main house offers 3 generously sized bedrooms, a den/office and a large open concept kitchen/ dinning room. The 1 bedroom apartment has its own entrance and sitting deck. Both units feature bright and airy living spaces with large windows that flood the rooms with natural light. The open-concept living and dining areas are perfect for entertaining or relaxing with family and friends. Located in a friendly and vibrant neighborhood, 682 8th St E is just a short distance from local shops, restaurants, parks, and schools. The convenient location means you’re never far from the amenities you need, whether it’s picking up groceries, dining out, or enjoying recreational activities. Additional features of this duplex include off-street parking, in-unit laundry in the main house, and separate meters The main house is tenanted, and the 1 bedroom apartment is available for you to move into, or pick your own tenant. This duplex offers versatility and comfort to suit your needs. Don’t miss out on the chance to make 682 8th St E part of your real estate portfolio. (id:4014)
556 Hurontario Street
Collingwood, Ontario
Welcome to 556 Hurontario Street. This extensively remodelled and renovated red brick century home in Downtown Collingwood has the WOW factor you have been searching for, and is being offered Fully Turn-Key. All indoor and outdoor furniture is included; check out the Schedule C in listing attachments for the full list. Situated on a fully fenced private 58’x132’ lot close to all amenities, this charming 2,630 sq.ft. home received a full renovation completed in 2022 including a 2-story addition with new stunning 555 sq.ft. Primary Suite, oak hardwood flooring, a family room feat. custom expansive Pella windows and French Doors as well as a wet bar. Oversized 2-car garage with ample room for art/yoga studio or workshop. The grounds have been professionally landscaped with gardens, shrubs, trees, Rain Bird bluetooth irrigation, and LED landscape lighting. The original brick century home also underwent a major renovation in 2019 right down to the studs: new drywall, insulation, electrical, plumbing, new windows, new roof, pot lights, custom kitchen w/ SS appliances, wine fridge, wide plank hardwood flooring... too many upgrades to list. The generous backyard boasts a built-in Beachcomber hot tub and hardscaped area with fire pit, perfect for entertaining on those warm summer evenings! All major items have been updated such as furnace, HRV/air exchange, A/C, hot water tank, and upgraded 200 amp electrical panel. This property is within walking distance to downtown shops and restaurants, easy access to Collingwood's trail systems, and steps to a handful of schools. Be sure to view the feature sheet & upgrades list to learn more. (id:4014)
130 Teskey Drive
The Blue Mountains, Ontario
STEPS TO THE BEACH! A recently renovated 3-bed, 1.5-bath home nestled in the heart of South Georgian Bay. Located just a short walk down the street to beach access, this property offers the perfect blend of coastal living and mountain adventures. With Blue Mountain and the area's private ski clubs just minutes away, you'll have easy access to skiing and year-round outdoor activities. Approaching the home, you'll immediately notice the expansive wrap-around deck, perfect for entertaining or enjoying peaceful moments surrounded by nature. The deep wooded lot provides privacy and tranquility, creating a serene oasis. Step inside & be greeted by the charm of the exposed beams & the inviting atmosphere of a classic updated ski chalet. This home is ideal as a weekend retreat or a full-time residence, offering convenient main Floor living. The open concept living room welcomes you with its warmth, highlighted by a wood-burning fireplace that sets the mood for cozy evenings. The white kitchen features sleek white quartz countertops and black hardware, adding a touch of modern elegance to the space. The main floor boasts a primary bedroom complete with a 2- piece ensuite, a walkout to the deck, and walk-in closet. Two guest suites are also available, along with a shared 4-piece bath, perfect for accommodating family and friends. Additional features include a good-sized mudroom with separate entry, ideal for storing outdoor gear, and a spacious laundry area that adds convenience to everyday living. Don't miss the opportunity to make this beautifully updated home yours! Whether you're seeking a weekend getaway or a permanent residence, 130 Teskey Drive offers the perfect combination of modern comfort, beautiful natural surroundings and access to outdoor adventures. Conveniently located near beaches, skiing, hiking, downtown Thornbury and Collingwood- this stunning home in a prime location is not one to miss. Move in and start having fun! (id:4014)
62 Caribou Trail
Wasaga Beach, Ontario
Fantastic open concept raised bungalow in a great location. This home boasts 3 bedrooms, 3 full baths, a nice primary suite with a walk-in closet and ensuite, main floor laundry, entertainers kitchen, double car garage with inside entry, fully fenced yard and a finished basement with 9 foot ceilings. Located only 90 minutes from GTA you'll love living in Wasaga Beach. Yes the beach is amazing but so is the community. The people are great and restaurants and shopping are so close by. Come take a look, this home has so much to offer. (id:4014)
717380 1st Line E
Mulmur, Ontario
Welcome to a breathtaking sanctuary nestled in the heart of the Niagara Escarpment. This exceptional country estate is a true gem, situated on a secluded, ultra rare 159-acre property in Mulmur, the 'Hamptons of the North,' just a short, picturesque, 90 min drive from downtown Toronto. Tucked away at the end of a gravel road and accessed through a gated, winding drive, this country manor offers stunning views of maple woods, rolling fields, and pockets of pine forest. Experience incredible sunsets over the valley and vibrant fall foliage showcasing Aspen and birch colors. Wildlife abounds in the protected valley, creating a serene natural environment. Re-imagined by Stephanie Redmond Design and executed by John Gordon, this 7,600+ total square foot home exudes timeless sophistication. Meticulously renovated, it features European white oak and flagstone flooring, floor-to-ceiling windows, and three wood-burning fireplaces. Indulge in exquisite finishes throughout, including marble counters, natural stone tiling, and custom millwork. Outdoor amenities include a large rectangular pool positioned to take in valley views and sunsets, a commanding stone fireplace, pizza oven, a short walk away, lit tennis and basketball courts, and miles of cut paths through the estate's grasslands, old woods, and streams. Experience the epitome of luxury living integrated with nature. Enjoy tranquil bird songs, captivating sky colours, and the soothing stream teeming with salmon and steelhead. In winter, marvel at the snow-covered cathedral forests. Wildlife encounters, including visits from deer and fawns, add to the estate's charm. Don't miss this rare opportunity to own a prestigious property offering a magnificent home and an unparalleled connection with nature. Schedule a viewing today and be captivated by the beauty and tranquility of this remarkable estate. (id:4014)
113 37th Street N
Wasaga Beach, Ontario
Prime location, prime potential! Welcome to 113 37th Street North, a charming cottage just steps away from the sandy shores of Georgian Bay. This property boasts an impressive 54ft x 199ft lot on the desirable North Side of Mosley, offering exciting severance possibilities for future development. Located in the heart of Wasaga Beach, you'll be surrounded by a wonderful neighborhood and be just minutes from shopping, dining, and all other amenities. The cottage itself is turn-key and ready to go, featuring an open concept living space with 2 bedrooms and a 1 bathroom, perfect for easy maintenance and immediate enjoyment. Don't miss this unique opportunity in a prime location! (id:4014)
76 32nd Street S
Wasaga Beach, Ontario
Escape to serenity with this adorable riverfront property, perfect for anyone looking to enjoy the beauty of nature right from their doorstep. This charming home features 2 cozy bedrooms and 1 full bathroom, all nestled in a tranquil setting. The open concept design seamlessly integrates the living, dining, and kitchen areas, creating a welcoming space that’s ideal for both relaxation and entertaining. Natural light floods the space, enhanced by a warm and efficient gas airtight stove that adds a touch of rustic charm while keeping you cozy during cooler months. Step through the patio doors onto a sunny deck, designed for tranquility and relaxation. Here, you can unwind or host friends with the picturesque river as your backdrop, making every moment at home feel like a vacation. The covered front porch offers another peaceful retreat where you can sip your morning coffee or enjoy quiet evenings surrounded by serene views. Additionally, the property includes a single detached garage, providing extra storage space or shelter for your vehicle. Situated in a peaceful area, this home is not just a place to live but a retreat from the hustle and bustle of daily life. Whether you’re looking for a weekend getaway, a charming place to retire, or a picturesque setting to call your own, this riverfront property offers a unique blend of comfort and scenic beauty. Don’t miss out on this picturesque home, ideal for nature lovers or those seeking a peaceful living environment. Contact us today to schedule a viewing and see firsthand the charm and beauty this home has to offer. (id:4014)
443 Bruce Road 13 Road
Saugeen Indian Reserve #29, Ontario
Looking for a lease land waterfront cottage with great water access, a well-appointed cottage and fantastic views ….. this is the ONE! Designed for family entertainment the open concept living room, dining and kitchen area offers plenty of windows and opens to a large lakeside deck. The master and ensuite are part of a new addition and feature a large window that provides spectacular lake views. A foyer features 3 closets that are handy for cottage storage. Three heating options for cooler days include a woodstove, gas stove and electric baseboard. The lot has great privacy with perimeter trees and carefree landscaping. 3 sheds, including a new 10 ft. by 8 ft. shed, provide plenty of outdoor storage. Enjoy great summer entertaining with two lakeside decks and a roadside deck. Updated infrastructure with newer 200-amp service, 11 year old roof shingles, new approved septic system updated bathroom and a shore well. Fully furnished and ready for family enjoyment this summer. Annual lease fee is $9,000 and service fee is $1,200. (id:4014)
515 Main Street E
Southgate, Ontario
Welcome to 515 Main Street E located in the charming town of Dundalk! Beautifully kept newer 2-storey house with over ****1800 sq ft of above grade living space PLUS a finished basement**** This carpet-free home has been professionally painted and is ready for the next family to move-in and enjoy! Main floor has a practical, airy, and open-concept layout with kitchen, living, dining & breakfast areas filled with natural daylight. Step-out through the large patio door to your private backyard oasis situated on this incredible **330 feet deep lot** complete with a deck, gas hook-up for BBQ & a large green space. The expansive second floor has a bright master bedroom with a large walk-in closet, separate linen closet & an ensuite bathroom. Two other spacious bedrooms, a nook for your home-office/study, a 4pc main bathroom & a convenient 2nd floor laundry truly make this home hard to miss. Do not forget the basement finished with plenty of recreation space, a gas fireplace & another 2 pc bath!! The attached garage (with entry from inside home) and an extended concrete driveway allows up to 3 car parking total. HWT, Furnace and A/C are all owned, so no monthly rental fees to worry about for them. Close to all amenities: Groceries, School, Community Center, Gas station **** EXTRAS **** Clothes Washer; Dryer; Existing Stainless Steel Appliances (Fridge, Stove, Dishwasher, Built-In Microwave); All Existing Electrical Light Fixtures; Window Coverings; Garage Door Opener (id:4014)

