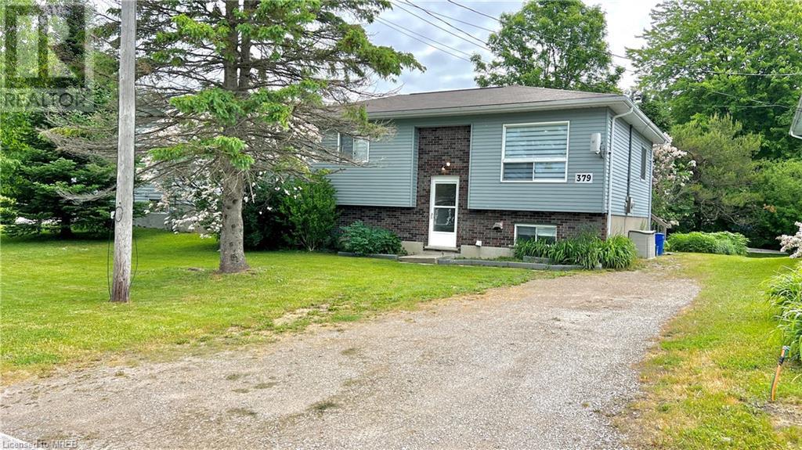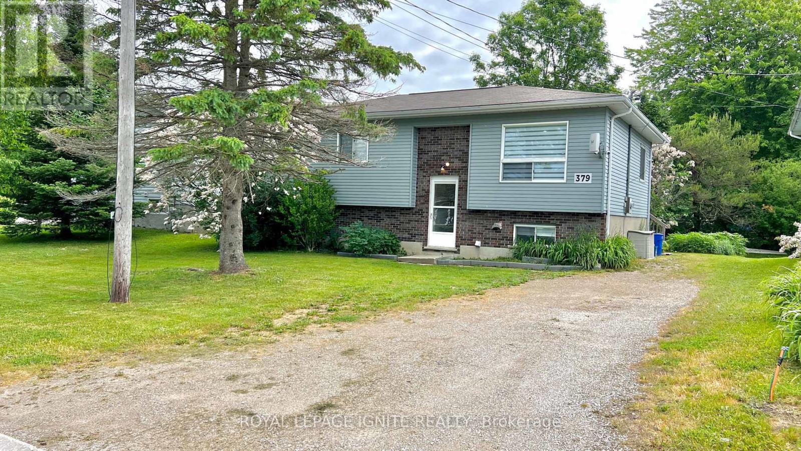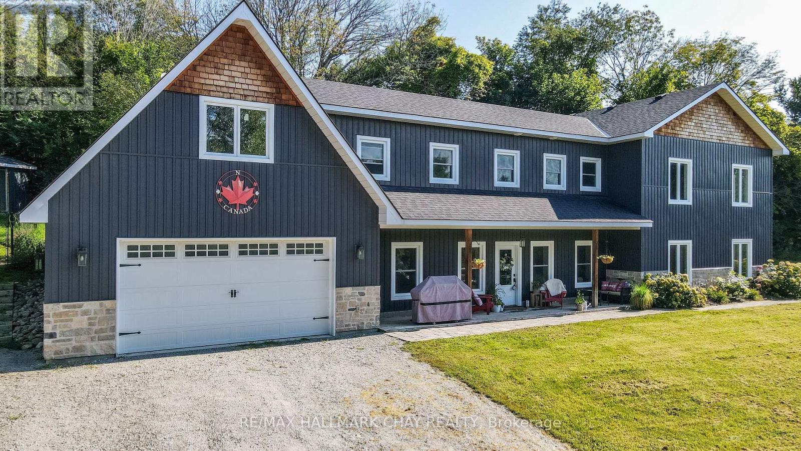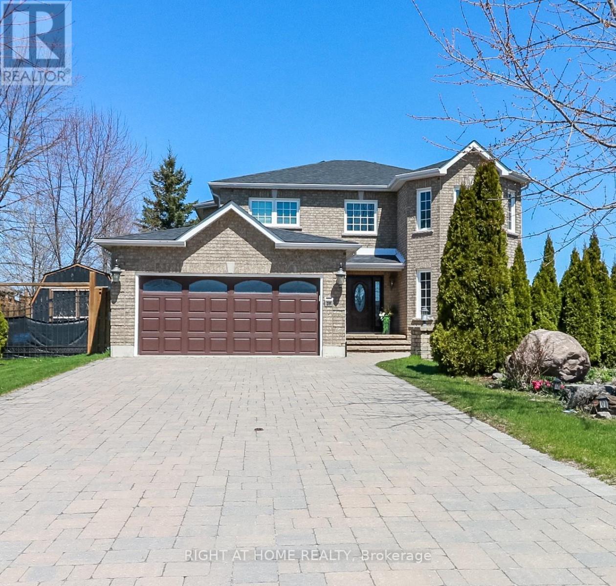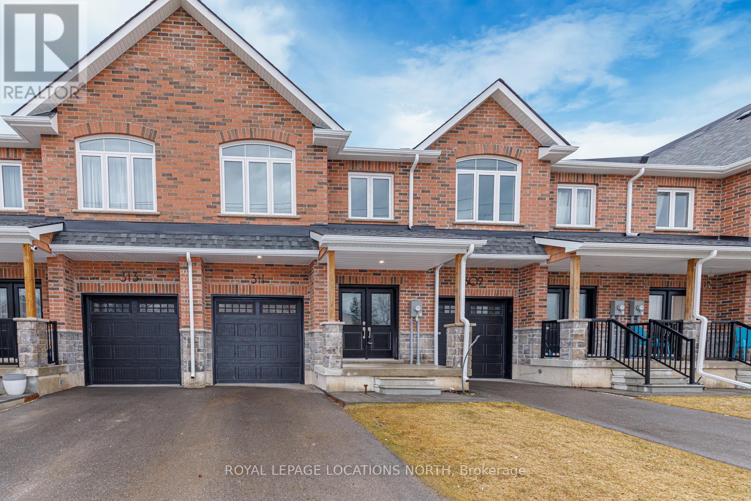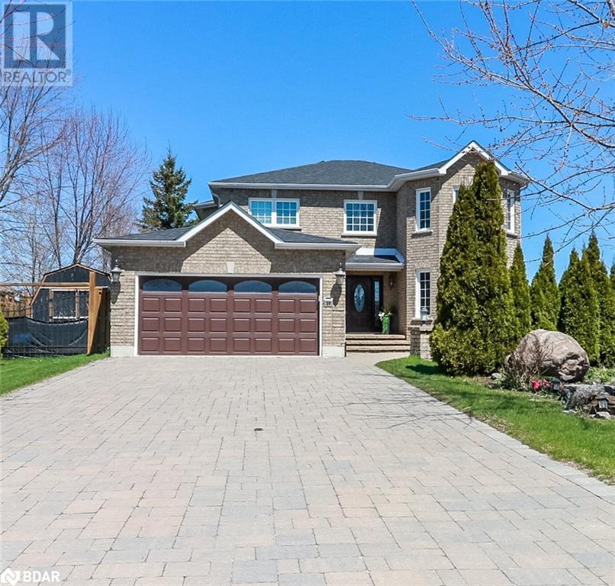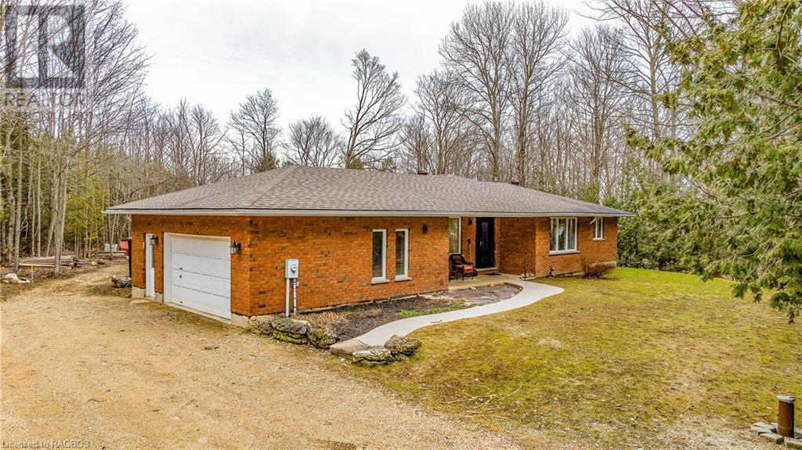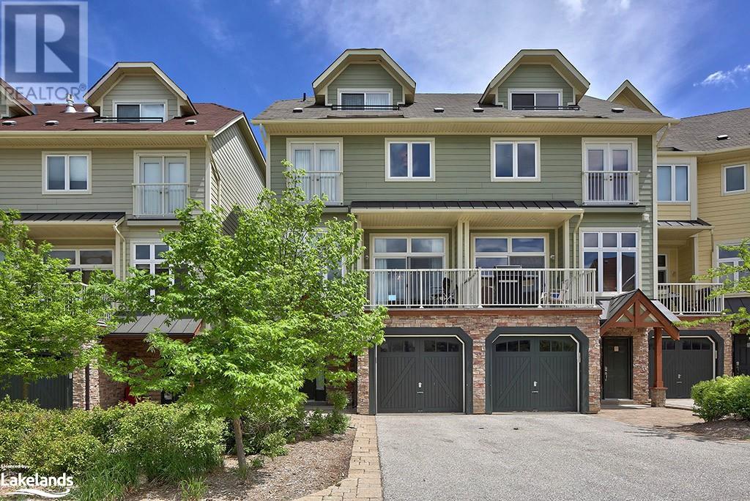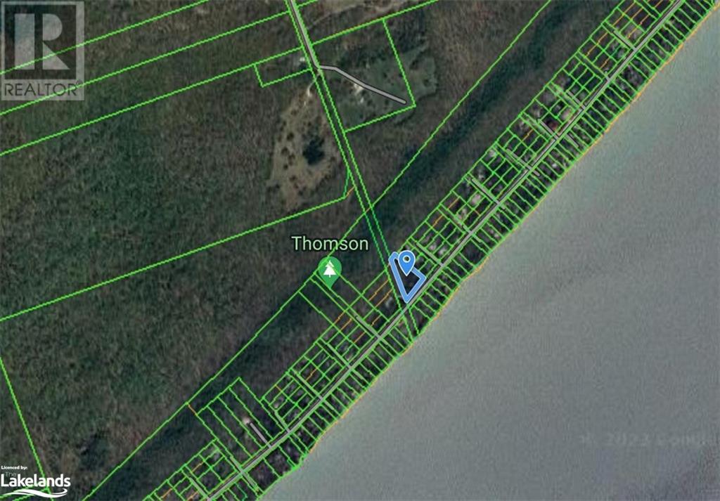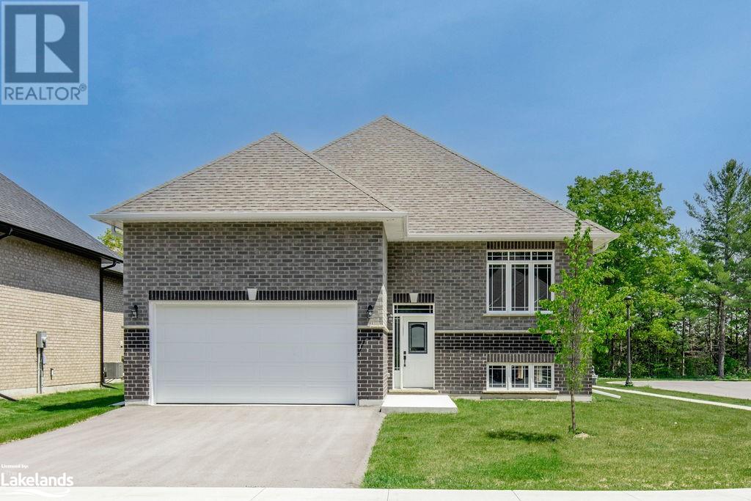379 Isaac Street
Bruce, Ontario
Welcome To 379 Isaac St, in Wiarton - In the most charming community! This Detached Home Features A Great Layout With lots of recent upgrades! Plenty Of Natural Light! Open Concept Liv/Dining Area on the Main Floor! Extended kitchen cabinets with lots of counter & cupboard space! Quartz Counter! Stainless Steel Appliances! 3 Spacious bedrooms on the main floor! 2 additional bedrooms on the lower level! En-suite Laundry Room! Long Driveway with no sidewalk. S/S Appliances - Dishwasher, Refrigerator, Stove; Washer, Dryer, A/C, All ELFs (id:4014)
379 Isaac Street
South Bruce Peninsula, Ontario
Welcome To 379 Isaac St, In Wiarton - In The Most Charming Community! This Detached Home Features A Great Layout With Lots Of Recent Upgrades! Plenty Of Natural Light! Open Concept Liv/Dining Area On The Main Floor! Extended Kitchen Cabinets With Lots Of Counter & Cupboard Space! Quartz Counter! Stainless Steel Appliances! 3 Spacious Bedrooms On The Main Floor! 2 Additional Bedrooms On The Lower Level! En-Suite Laundry Room! Long Driveway With No Sidewalk. **** EXTRAS **** S/S Appliances - Dishwasher, Refrigerator, Stove; Washer, Dryer, A/C, All (id:4014)
2388 Mcdonald Road
Springwater, Ontario
Welcome to the peace and privacy of country living while still close to all amenities. Turn key, Custom built 3 plus 1 bedroom home with 2-4 piece baths and 1-2piece powder room. Option to make into 3 + 2 bedrooms. In floor heating and engineered hardwood flooring throughout main floor. Large great room with lots of natural light and wood fireplace to help with heating costs. Large eat in kitchen for entertaining or large gatherings. Heated floor in 2 car, deep garage. Large loft over garage with water available to finish to your liking. Only 20 minutes to Barrie. Close to numerous outdoor activities such as skiing, Wasaga beach golfing and more. Easy access to Hwy 400 for easy commute. (id:4014)
39 Whitfield Crescent
Springwater, Ontario
Welcome to this stunning all-brick, 2462 sq ft., 2-storey home located in the quaint town of Elmvale. Perfectly situated just 10 minutes from the shores of Wasaga Beach, and a quick 20-minute drive to Barrie and Midland. Step into this bright and spacious 4+1 bedroom , 3 +1 bath home, with sleek vinyl flooring throughout, Showcasing an updated kitchen decorated in the new look of royal blue and white with gold handles. Stainless steel appliances, quartz countertops and white subway tile backsplash. Walkout from kit to fenced oasis complete with a heated salt water pool ,deck is large enough to fit lounge chairs for relaxation. Maintained gardens ,two utility sheds and playhouse for the children. The master suite offers a private escape with an ensuite bathroom and sizable walk-in closet. Inside entry from garage to main floor laundry/mud room.The Unistone Driveway fits 8 cars, plus two in the dbl car garage. Partly finished basement with den, 4 pc bath, gas f/p and rec room ( rec room needs some finishng) Walk to school, park and down town. Arrange your viewing today and make this dream home yours. **** EXTRAS **** Owners have completed many upgrades to the property in the last few years: roof, pool ,decking and heater, freshly painted and vinyl flooring throughout, toilets, powder room vanity, sump pump, fireplace stone, quartz counter , appliances (id:4014)
311 Cook Street
Meaford, Ontario
Welcome to the popular waterfront community of Meaford on Georgian Bay. Built in 2022, this beautiful 3 bed/3 bath freehold townhouse is just steps to the beach and the main street, and has views of the bay! Located in a small enclave of brand new townhouses, this home has 9 foot ceilings on the main floor, a large open concept kitchen, dining and family room, new stainless steel appliances, and sliding doors leading to an expansive back deck with a view of the bay. Upstairs, the sizeable primary suite has a double door entry, walk in closet, 5 piece ensuite and another sliding door leading to your own private second storey deck with additional views of the bay. Bonus feature is an upstairs laundry room! Two more bedrooms and a main 4 piece bathroom finish the second floor. Add value and space by finishing the basement with your own touches. This is a great price for this almost 2 year old Townhouse. Book your showing today! **** EXTRAS **** none (id:4014)
39 Whitfield Crescent
Elmvale, Ontario
Welcome to this stunning all-brick, 2462 sq ft., 2-storey home located in the quaint town of Elmvale, where luxury, comfort, and convenience converge effortlessly. Perfectly situated just 10 minutes from the shores of Wasaga Beach, and a quick 20-minute drive to Barrie and Midland. Step into this bright and spacious 4 bedroom, 3+1 bathroom home, adorned with sleek vinyl flooring throughout. Updated kitchen with stainless steel appliances ,quartz countertops & decorated in the latest colors of royal blue and white with gold handles plus a white subway tile backsplah, & walkin pantry. Located next to the diningroom & main floor sunken family room with gas f/p. Walkout to the outdoor fenced oasis complete with 15X30' heated salt water pool, and unistone patio. Pool deck is large enough for lounge chairs, perfect for relaxation. Maintained gardens, and playhouse with sand box for the children. The master suite offers a private escape with an ensuite bathroom and sizable walk-in closet. Partly finished basment, with den, 4 pc bath , gas f/p , rec room area that requires some finishing. Awsome unistone driveway, fits 8 cars plus two in the double car garage, which has an inside entry to the laundry/mud room. Walk to school, park and main street. Arrange your viewing today and make this dream home yours.The owners of this home have completed many upgrades in the past few years. Just a few to mention are: roof 2022, 15x30' salt water pool with decking, stairs and heater, vinyl flooring & freshly painted throughout, powder room vanity, all new toilets, sump pump, garage door opener, kitchen quartz counter, ceramic backsplash, taps, and appliances, fireplace stone, and custom blinds. Immediate possession is avaiable, why not have this lovely pool to enjoy all summer. (id:4014)
12 Natures Trail
Wasaga Beach, Ontario
Spacious home: 3,210 sq ft, 1,645 sq ft on main floor, 1,565 sq ft in lower level. Generous lot: 57.45 ft x 133.13 ft. New all-brick raised bungalow, fully finished basement. Layout: 3 bedrooms on main floor, 2 bedrooms in lower level. 2 full bathrooms, 1 half bathroom. Main floor laundry. 9-ft ceilings, covered rear deck. 2-car garage. Modern amenities: hot water on demand, central vacuum, AC, HRV. Covered concrete front porch. Fully sodded yard, paved driveway. Upgraded kitchen: shaker-style cabinets, double stacked uppers, deep fridge uppers, large pantry, pot/pan drawers. Upgraded bathroom vanities, quartz countertops, undermount sinks. Ensuite with double sink, glass shower door. Additional features: cellar for storage. Move-in ready with modern comforts and stylish finishes. (id:4014)
12 Natures Trail
Wasaga Beach, Ontario
This spacious home offers a total area of 3,210 square feet, with 1,645 square feet on the main floor and an additional 1,565 square feet in the lower level. Situated on a generous lot measuring 57.45 feet by 133.13 feet, this brand new all-brick raised bungalow boasts a fully finished basement. Inside, you'll find a well-designed layout featuring 3 bedrooms on the main floor and 2 additional bedrooms in the lower level. There are 2 full bathrooms on the main floor, along with an additional half bathroom. Convenience is at your fingertips with a main floor laundry room. The main floor showcases 9-foot ceilings, adding to the open and airy feel of the home. Step outside to the covered rear deck, perfect for enjoying outdoor activities rain or shine. Your vehicles will be well accommodated in the 2-car garage. This home is equipped with modern amenities such as hot water on demand, rough-in central vacuum, air conditioning, and a heat recovery ventilator (HRV). The covered concrete front porch adds curb appeal, while the fully sodded yard and paved driveway complete the exterior package. Inside, the kitchen is a highlight, featuring upgraded shaker-style cabinets, double stacked upper cabinets with crown moulding that reach the ceiling, deep fridge uppers, and a large pantry. The kitchen also offers convenient pot and pan drawers. The bathroom vanities have also been upgraded to match the shaker style, and both the kitchen and bathrooms feature quartz countertops with undermount sinks. The ensuite bathroom includes a double sink and a glass shower door. Additional features of this home include a cellar for extra storage space. This home is ready for you to move in and enjoy all its modern comforts and stylish finishes. Located at the East end of Wasaga near Marlwood golf course, close drive to beach 1 and shopping. (id:4014)
495155 Traverston Road N
West Grey, Ontario
Tucked away amidst serene countryside, this cozy brick bungalow offers a peaceful retreat from the hustle and bustle of city life. Set on a 6.3-acre parcel that abuts the neighbouring 1700-acre Bell’s Lake Conservation Area, inviting you to connect with nature and savor the simple pleasures of country life. The home is almost completely updated with new flooring, kitchen, window & doors, furnace, woodstove, and freshly painted. Step inside to find a home filled with character and warmth. The main floor boasts a modern kitchen with breakfast nook that’s filled with natural light, formal dinning room, two living areas, one with fireplace that adds a touch of coziness on chilly evenings, laundry with garage and backyard access, powder room, beautifully update main bath and 3 comfortable bedrooms, including large primary bedroom. Downstairs, the full basement offers additional space and storage. Outside, the property is a true haven waiting to be explored. Whether you're an avid outdoorsman or simply seeking a quiet place to escape the stresses of modern life, this property has something to offer everyone. Just a short drive from town providing easy access to essential amenities and services. In summary, this charming bungalow offers the stunning blend of rural charm and modern convenience, making it an ideal retreat for those seeking a quieter way of life. This peaceful oasis is sure to capture your heart. Don't miss your chance to experience the tranquility and beauty of country living. (id:4014)
104 Farm Gate Road Unit# 11
The Blue Mountains, Ontario
FURNISHED SEASON RENTAL- JUNE 15-September 15 -WITH MOUNTAIN VIEWS! Nestled in the heart of recreation, walk to Blue Mountain Village or use the handy shuttle service which will come to you on demand. This spacious 5 bedroom, 3 bathroom townhome is absolutely beautiful with high-end finishes and features. 2 Families can definitely enjoy this space with 2 KING BEDS, 1 QUEEN, 1 DOUBLE, and a DOUBLE BUNK BED ROOM that can sleep 6 kids! The kitchen boasts granite counters, a large island with seating & a walk-out to the ground-floor Backyard with a BBQ. Additional features include a wood fireplace & 12’ ceiling in the living room, a large primary bedroom with an ensuite, & plenty of room for extra sleeping space, double bunk beds, a single-car garage & a lower-level Recreation room. In-floor radiant heat, marble and slate tiles, large open concept kitchen/living/dining with a wood-burning fireplace. Plenty of natural light shines through the main floor. The on-demand Shuttle Service to the Village is a plus if you have kids or want to enjoy an evening out. PETS CONSIDERED. UTILITIES INCLUDED. List Price is for June 15th to September 15th. (id:4014)
Lot 191-193 Mallory Beach Road
South Bruce Peninsula, Ontario
Discover the opportunity of a lifetime with this fantastic, unique triple lot investment spanning over 1.03 acres on the tranquil beach road nestled next to Colpoy's Bay. Imagine your custom-built dream home or quaint beach cottage set against the backdrop of the escarpment. Complete privacy with 3 amalgamated lots that back onto the escarpment, Plus the convenience of access to Colpoy Bay's water, opposite the property entrance. Frontage of 235' on the municipally maintained Mallory Beach Rd. Readily available hydro at the property line and is designated R2 Resort Residential zoning.; custom-build your single-family home, accessory uses and buildings or the potential of short-term rental accommodations! Just a few minutes' drive away is Wiarton with all essential amenities including hospitals. This unique property is strategically located between Malcolm Bluff Shores Nature Reserve and a public dock with ample parking. (id:4014)
51 Natures Trail
Wasaga Beach, Ontario
Introducing a stunning new all-brick raised bungalow on a premium corner lot, measuring 61.29 x 143.57ft. This home boasts 3 bedrooms and 2 bathrooms, with a spacious main floor spanning 1600 sq ft and a 1543 sq ft unfinished lower level. Enjoy the convenience of accessing the basement from the interior garage steps, along with the luxury of main floor laundry. The 9 ft ceilings add an airy ambiance throughout. Step outside to the covered rear deck and fully sodded yard, complete with a paved driveway and a 2-car garage. This home is equipped with HW on demand, rough-in central vacuum, AC, and HRV for optimal comfort. The kitchen is a chef's dream, featuring upgraded shaker style cabinets, double stacked upper cabinets with crown molding to the ceiling, deep fridge uppers, a large pantry, and convenient pot/pan drawers. The upgraded shaker style bathroom vanities and quartz countertops in the kitchen and bathrooms, accompanied by undermount sinks, add a touch of elegance. The ensuite boasts a double sink and a glass shower door. Don't miss the opportunity to make this exceptional property your own. Located at the East end of Wasaga near Marlwood golf course, close drive to beach 1 and shopping. (id:4014)

