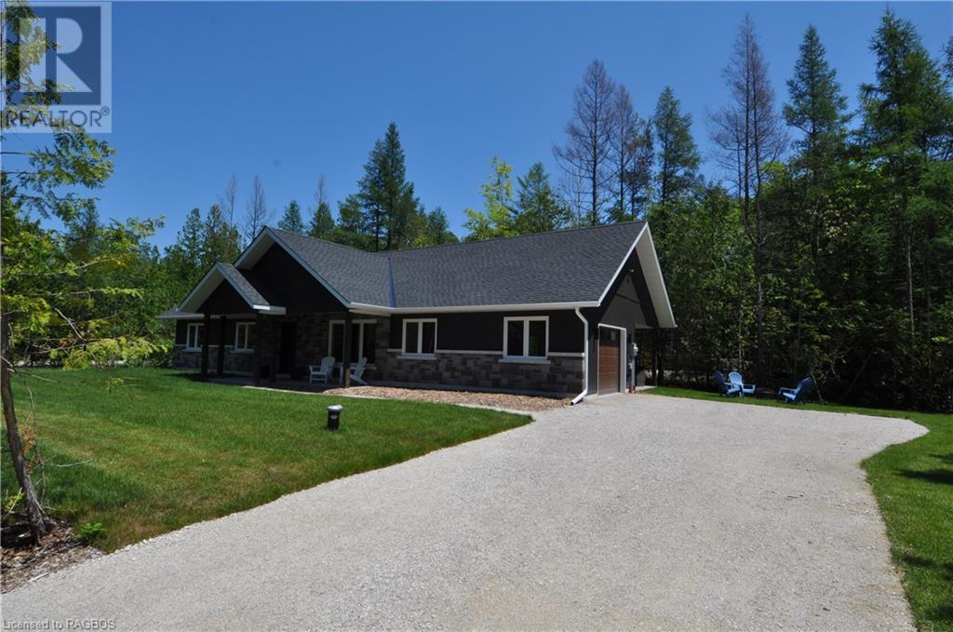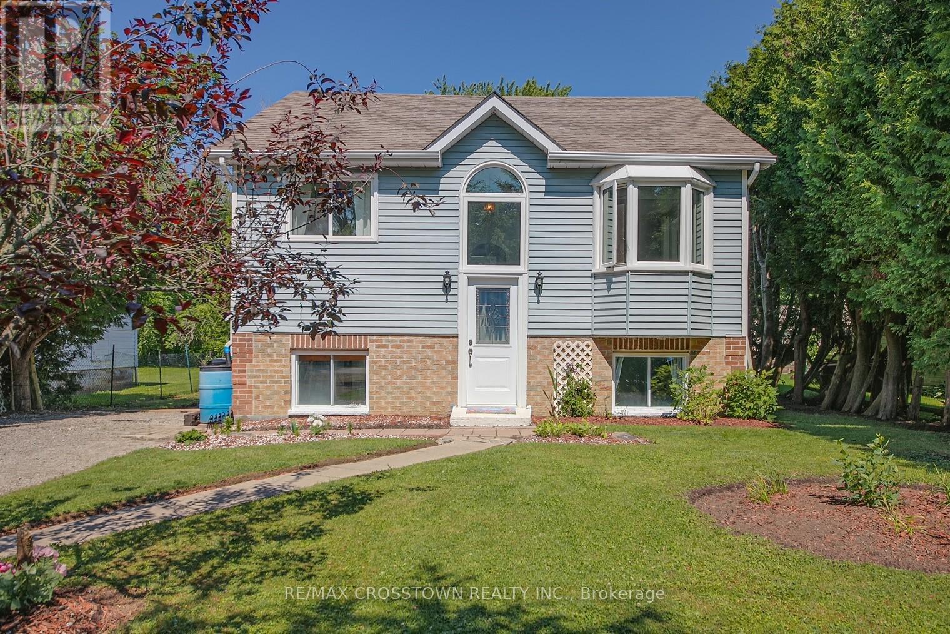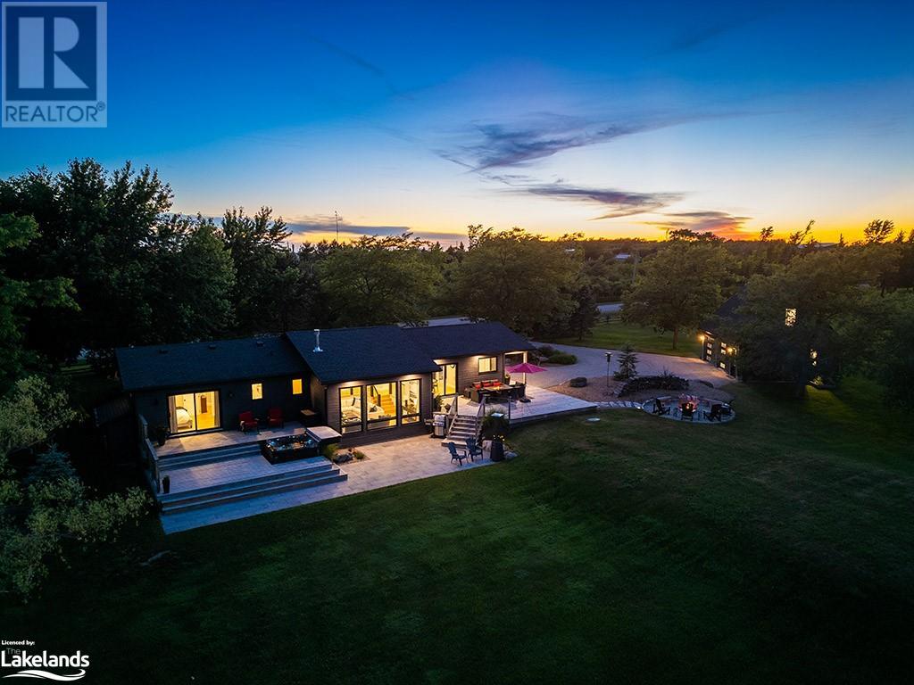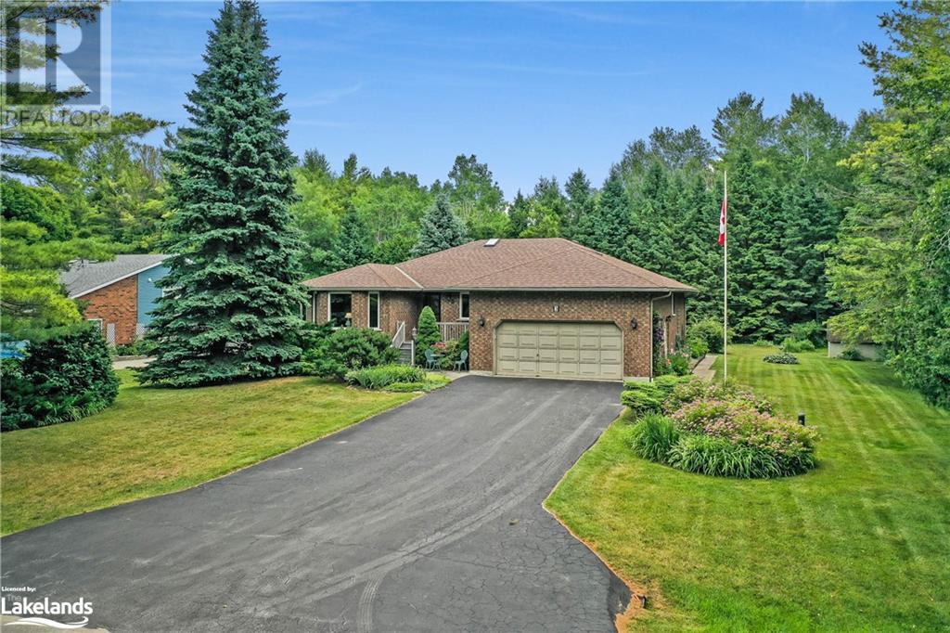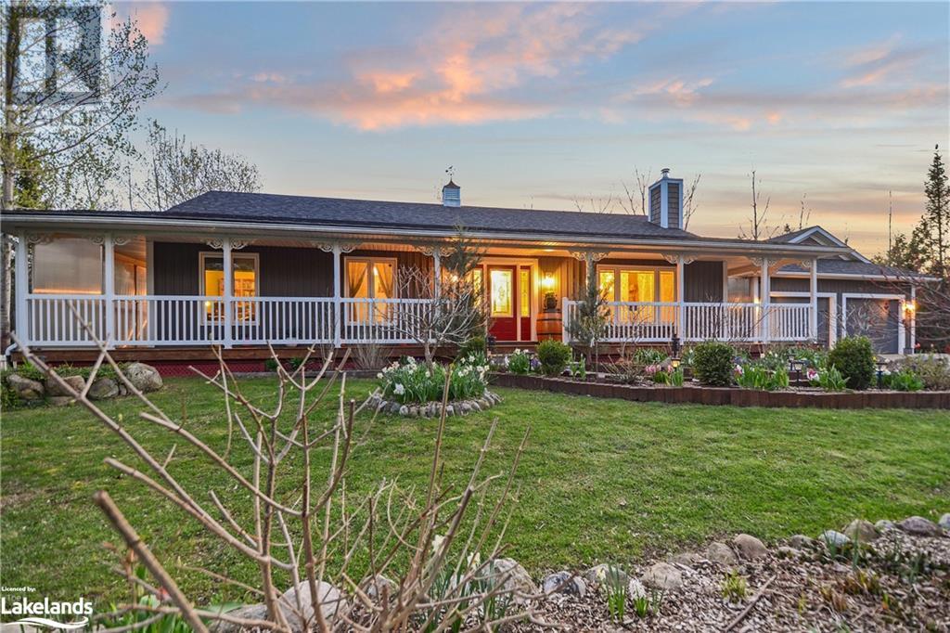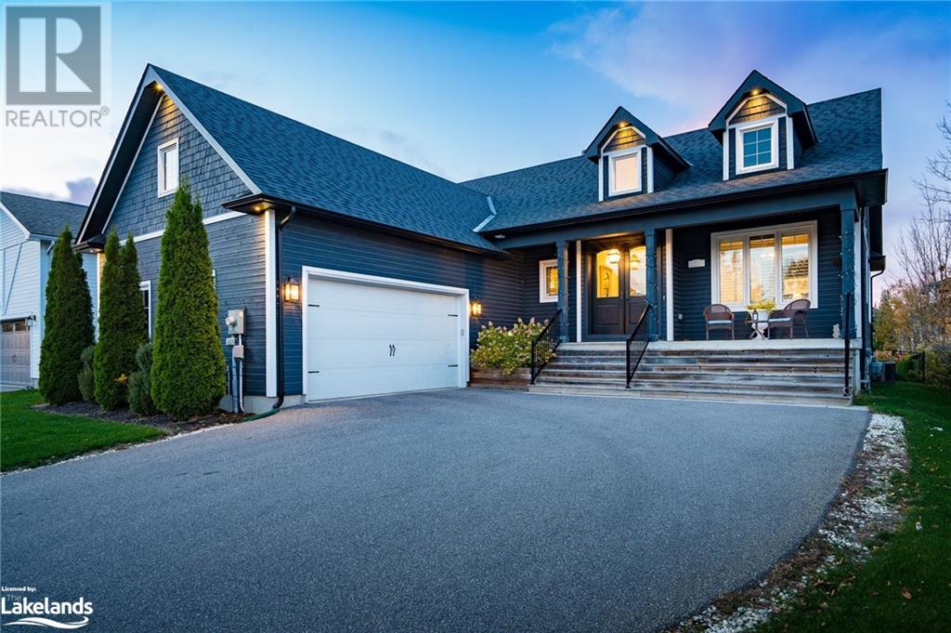313 Balmy Beach Road
Georgian Bluffs, Ontario
Experience the unparalleled beauty of Georgian Bay sunrises every morning. This 4-bedroom/ 2 bathroom residence is located on a waterfront property that offers 56 feet of frontage along the Shore Road allowance. The expansive yard offers ample space for outdoor activities and serene relaxation. Inside, the home features panoramic lake views across three levels, ensuring that the stunning waterscape is always within sight. A large back deck provides the perfect venue for outdoor gatherings and quiet reflection. The vaulted ceiling in the family room adds an element of comfort and is an ideal spot for both entertaining and daily living. This property is more than just a home; it represents a lifestyle. Whether you seek a tranquil retreat or a place to create lasting memories, this Georgian Bay waterfront home is the perfect choice. The home is heated with a natural gas furnace and the water is from a shore well. (id:4014)
1685 9th Avenue E Unit# 4
Owen Sound, Ontario
Fantastic new large upscale condos boasting over 2200 sq. feet on the East Side of Owen Sound. 3 bedroom 2 1/2 baths, (main floor bedroom has ensuite). Open concept, main floor with high ceilings give these townhomes a grand feeling. Mezzanine family room above the dining area. Attached single car garage. Shouldice stone and stucco siding exteriors, with paved driveways, cement walks make for beautiful curb appeal. The ICF construction goes all the way to the roof line. Additional features include auto garage door opener with key pad, 6 engineered hardwood floors and stairs, porcelain tile in bathrooms and entrance ways, 6 baseboards, thermal low E vinyl windows, designer lights, master bedroom shower is glass and porcelain tile, quartz countertops in kitchen and all bathrooms, stainless steel hardware. Patio doors open on to a great deck overlooking back yard. (id:4014)
1685 9th Avenue E Unit# 2
Owen Sound, Ontario
Fantastic new large upscale condos boasting over 2200 sq. feet on the East Side of Owen Sound. 3 bedroom 2 1/2 baths, (main floor bedroom has ensuite). Open concept, main floor with high ceilings give these townhomes a grand feeling. Mezzanine family room above the dining area. Attached single car garage. Shouldice stone and stucco siding exteriors, with paved driveways, cement walks make for beautiful curb appeal. The ICF construction goes all the way to the roof line. Additional features include auto garage door opener with key pad, 6 engineered hardwood floors and stairs, porcelain tile in bathrooms and entrance ways, 6 baseboards, thermal low E vinyl windows, designer lights, master bedroom shower is glass and porcelain tile, quartz countertops in kitchen and all bathrooms, stainless steel hardware. Patio doors open on to a great deck overlooking back yard. (id:4014)
1685 9th Avenue E Unit# 1
Owen Sound, Ontario
Fantastic new large upscale condos boasting over 2200 sq. feet on the East Side of Owen Sound. 3 bedroom 2 1/2 baths, (main floor bedroom has ensuite). Open concept, main floor with high ceilings give these townhomes a grand feeling. Mezzanine family room above the dining area. Attached single car garage. Shouldice stone and stucco siding exteriors, with paved driveways, cement walks make for beautiful curb appeal. The ICF construction goes all the way to the roof line. Additional features include auto garage door opener with key pad, 6 engineered hardwood floors and stairs, porcelain tile in bathrooms and entrance ways, 6 baseboards, thermal low E vinyl windows, designer lights, master bedroom shower is glass and porcelain tile, quartz countertops in kitchen and all bathrooms, stainless steel hardware. Patio doors open on to a great deck overlooking back yard. (id:4014)
1685 9th Avenue E Unit# 6
Owen Sound, Ontario
Fantastic new large upscale condos boasting over 2200 sq. feet on the East Side of Owen Sound. 4 bedroom 3 1/2 baths, (main floor bedroom has ensuite). Open concept, main floor with high ceilings give these townhomes a grand feeling. Mezzanine family room above the dining area. Attached single car garage. Shouldice stone and stucco siding exteriors, with paved driveways, cement walks make for beautiful curb appeal. The ICF construction goes all the way to the roof line. Additional features include auto garage door opener with key pad, 6 engineered hardwood floors and stairs, porcelain tile in bathrooms and entrance ways, 6 baseboards, thermal low E vinyl windows, designer lights, master bedroom shower is glass and porcelain tile, quartz countertops in kitchen and all bathrooms, stainless steel hardware. Patio doors open on to a great deck overlooking back yard. (id:4014)
1685 9th Avenue E Unit# 5
Owen Sound, Ontario
Fantastic new large upscale condos boasting over 2200 sq. feet on the East Side of Owen Sound. 4 bedroom 3 1/2 baths, (main floor bedroom has ensuite). Open concept, main floor with high ceilings give these townhomes a grand feeling. Mezzanine family room above the dining area. Attached single car garage. Shouldice stone and stucco siding exteriors, with paved driveways, cement walks make for beautiful curb appeal. The ICF construction goes all the way to the roof line. Additional features include auto garage door opener with key pad, 6 engineered hardwood floors and stairs, porcelain tile in bathrooms and entrance ways, 6 baseboards, thermal low E vinyl windows, designer lights, master bedroom shower is glass and porcelain tile, quartz countertops in kitchen and all bathrooms, stainless steel hardware. Patio doors open on to a great deck overlooking back yard. Finished basement includes Living area, a mini kitchen, 3 piece glass and tile bathroom, 4th bedroom and vinyl floor. (id:4014)
119 Venture Boulevard
The Blue Mountains, Ontario
Gorgeous mountain-style chalet available for spring, summer, and fall! Located at the base of Craigleith Ski Club in the Orchard, this home is perfect for all your family activities. It is just minutes from The Village at Blue, Craigleith Summer Club, local beaches, golf courses, walking trails, and endless hiking opportunities around Blue Mountain. Features include a beautiful open-concept chef's kitchen with a large breakfast island and an adjoining dining area. The living room boasts cathedral ceilings, a gas fireplace, and large windows with stunning views of the ski hills, making it perfect for entertaining family and friends. This beautiful home offers 4 bedrooms and 3.5 baths, with over 2800 sq. ft. of finished living space across 3 levels. There are 2 bedrooms on the main level and 2 on the upper level, providing space and privacy. The finished basement includes a recreation room with a TV for cozy movie nights or games, and separate laundry facilities. Additionally, the property features double garage parking inside and two spaces outside on the parking pad, ensuring ample parking for your vehicles. (id:4014)
1148 4th Avenue E
Owen Sound, Ontario
POTENTIAL!!! 4-bedroom, 1-bathroom TOWN HOME in the heart of Owen Sound with shops, restaurants, art gallery, library and the bay is 3 blocks away. Perfect for investors, or those looking to build equity with some elbow grease, this property is ready for your personal touch and updates. Situated close to schools, parks, shopping centres, and public transit, you are a short distance to all amenities. (id:4014)
3 Rankin Avenue
Sauble Beach, Ontario
Prime Location, Only 3 Blocks from a Beautiful Sandy Beach Year Built: 2023 This modern bungalow offers a stunning slab-on-grade design, ensuring easy access and mobility with no stairs. The home features an in-floor heating system to keep you warm and cozy throughout the year. The spacious layout includes three generously sized bedrooms and two well-appointed bathrooms, with the master suite boasting an ensuite bathroom and a walk-in closet. The house is bright and airy, thanks to the large windows that let in plenty of natural light. The open-concept living area is enhanced by vaulted ceilings, creating a sense of space and openness. A covered patio provides the perfect spot for outdoor relaxation and entertaining. The kitchen is a chef’s dream with abundant cupboards and stainless steel appliances, offering both functionality and style. The garage doubles as an entertainment room, making it a versatile space for gatherings. Additionally, there is a large bonus area that serves as a mancave or she shed, complete with a three-piece bath, two sitting areas, and a fireplace, perfect for ultimate relaxation and entertainment. This contemporary bungalow is designed with energy-efficient features, including a modern in-floor heating system that ensures energy savings. Located just a short walk from sandy shores, this home offers the perfect blend of modern amenities and beachside living. It’s ideal for families or individuals seeking a stylish, comfortable home with plenty of space for entertaining and relaxation. Don’t miss out on this exceptional property! Contact us today for a viewing. (id:4014)
1160 Alfred Street
Innisfil, Ontario
""Welcome to this charming raised bungalow, freshly painted and ready for you to move in! Situated on a spacious lot measuring 15.24 meters by 46.55 meters, this home offers plenty of outdoor space for you to enjoy. With well and sewers, you can enjoy the convenience of city services. The property also boasts a newer furnace and a newer water filtration system, ensuring your comfort and peace of mind. All appliances present in the home are included, making it easy for you to start cooking and entertaining right away. One of the highlights of this home is its amazing location - just steps away from the lake! Imagine taking leisurely walks along the shoreline or enjoying picnics with family and friends. Don't miss out on this wonderful opportunity to own a home in such a desirable location. Contact us today to schedule a viewing!"" (id:4014)
1685 9th Avenue E Unit# 3
Owen Sound, Ontario
Fantastic new large upscale condos boasting over 2200 sq. feet on the East Side of Owen Sound. 3 bedroom 2 1/2 baths, (main floor bedroom has ensuite). Open concept, main floor with high ceilings give these townhomes a grand feeling. Mezzanine family room above the dining area. Attached single car garage. Shouldice stone and stucco siding exteriors, with paved driveways, cement walks make for beautiful curb appeal. The ICF construction goes all the way to the roof line. Additional features include auto garage door opener with key pad, 6 engineered hardwood floors and stairs, porcelain tile in bathrooms and entrance ways, 6 baseboards, thermal low E vinyl windows, designer lights, master bedroom shower is glass and porcelain tile, quartz countertops in kitchen and all bathrooms, stainless steel hardware. Patio doors open on to a great deck overlooking back yard. (id:4014)
1685 9th Avenue E Unit# 7
Owen Sound, Ontario
Fantastic new large upscale condos boasting over 2200 sq. feet on the East Side of Owen Sound. 4 bedroom 3 1/2 baths, (main floor bedroom has ensuite). Open concept, main floor with high ceilings give these townhomes a grand feeling. Mezzanine family room above the dining area. Attached single car garage. Shouldice stone and stucco siding exteriors, with paved driveways, cement walks make for beautiful curb appeal. The ICF construction goes all the way to the roof line. Additional features include auto garage door opener with key pad, 6 engineered hardwood floors and stairs, porcelain tile in bathrooms and entrance ways, 6 baseboards, thermal low E vinyl windows, designer lights, master bedroom shower is glass and porcelain tile, quartz countertops in kitchen and all bathrooms, stainless steel hardware. Patio doors open on to a great deck overlooking back yard. Finished basement includes Living area, a mini kitchen, 3 piece glass and tile bathroom, 4th bedroom and vinyl floor. Appliances included - 2 fridges, 1stove, 1 dishwasher, stackable washer and dryer. (id:4014)
125 Mountain Road
Meaford, Ontario
The perfect private Retreat, just 5 minutes from the quaint town of Thornbury and The Blue Mountains, Ontario's top all season destination. Set on 2+ acres, sitting high on a hilltop with breathtaking views of Georgian Bay and Lora Bay Golf Course. This recently renovated modern open-concept Bungalow features a cozy sunken living room with a fireplace, master bedroom w/ en-suite bath & walk out to private deck & hot tub, updated kitchen with quartz countertops, s/s appliances, a large pantry bar. Outside find a beautiful circular driveway, a fire pit area, walking trails, a neighbouring serene horse pasture, a large porch deck and patio provide the perfect space for entertaining year-round. A separate double car garage with insulated loft is perfect for home office or overnight guests. If you like privacy and enjoy being surrounded by nature, birdwatching, hiking, and cross-country skiing right outside your door, then this home is the one. The nearby trendy town of Thornbury has great restaurants, cafes, boutiques, shopping and more. This area has so much to offer: Golfing, Hiking, Biking, Boating, Beaches, Skiing, Wineries all in the neighbourhood! (id:4014)
7277 36 37 Nottawasaga Side Road E
Collingwood, Ontario
What you’ve been waiting for! This gorgeous 3 bed, 3 bath home is situated on a quiet private 1 acre lot that backs onto serene wooded farmland just a ten minute drive from downtown Collingwood. Enjoy the peaceful view of mature trees, birds and your own flower gardens from literally every window in the home. A long paved driveway leads you up to this home which boasts a modern exterior design and is appropriately nestled amongst numerous old growth trees amongst the manicured lawns and gardens. The fenced back yard is perfect for dogs and other pets allowing them to run unleashed and free to enjoy the spacious property. There is a small shed/bunkie with a wood burning stove and the building comes wired with electrical service making it an ideal workshop or bunkie for occasional guests. There is an old storage shed for a riding mower and to keep other garden tools out of the elements. Upon entering the front foyer you are greeted with large pane windows offering forest and garden views. Glancing up your breath will be taken by the high vaulted ceilings giving the entire main living area a wonderful bright and open airy feeling. The newer modern kitchen has loads of storage and quartz topped counter space. The large island is perfect for sharing dinner and cocktails with lucky guests. The large primary bedroom has a modern up to date ensuite and walkout onto the back deck. The basement of this special home is partially finished with a wood burning fireplace and ample room for a pool table or a home theatre. Beyond the finished space in the basement is a massive unfinished and fully insulated area just waiting for your own design and renovation dreams. With almost endless unused space in the basement the options are many, including an in-law suite, home gym or recreation space. There is a drilled well with a RO purification system, UV system and a septic system on site. Don’t miss out on this incredible opportunity. This one won’t last long. Call for details! (id:4014)
125 Mountain Road
Meaford (Municipality), Ontario
The perfect private Retreat, just 5 minutes from the quaint town of Thornbury and The Blue Mountains, Ontario's top all season destination. Set on 2+ acres, sitting high on a hilltop with breathtaking views of Georgian Bay and Lora Bay Golf Course. This recently renovated modern open-concept Bungalow features a cozy sunken living room with a fireplace, master bedroom w/ ensuite bath & walk out to private deck & hot tub, updated kitchen with quartz countertops, s/s appliances, a large pantry bar. Outside find a beautiful circular driveway, a fire pit area, walking trails, neighboring on to a serene horse pasture, a large porch deck and patio provide the perfect space for entertaining year-round. A separate double car garage with insulated loft is perfect for home office or overnight guests. If you like privacy and enjoy being surrounded by nature, birdwatching, hiking, and cross-country skiing right outside your door, then this home is the one. The nearby trendy town of Thornbury has great restaurants, cafes, boutiques, shopping and more. This area has so much to offer: Golfing, Hiking, Biking, Boating, Beaches, Skiing, Wineries all in the neighbourhood! (id:4014)
3 Kelley Crescent
Wasaga Beach, Ontario
Wonderful Opportunity to be only the 2nd Owners of this Beautiful, All-Brick, Custom-Built Home in the prestigious Wasaga Sands/Twin Creeks Subdivision. Known as a quiet area of beautiful homes on large, well-kept lots with mature trees, this location is surely NOT to disappoint – pride of Ownership exudes throughout the neighbourhood. Backing onto dedicated Parkland ensures no rear-yard neighbours, & you’ll absolutely fall in love with the privacy afforded on this mature-treed lot (measuring approximately 102’ x 172’. This almost 1,700 sq. ft. Ranch-Style Bungalow has no stairs inside (except to the basement) with all the main-floor living features you could want for your enjoyment. Features include large living/dining room area at the front of the house; an equally large family room (with gas fireplace & walk-out to deck) that is open concept with the oak kitchen & adjoining breakfast nook – all overlooking the gloriously-private rear yard; 3 generously-sized bedrooms (or 2 + den/office); 2 full bathrooms and a laundry room (with entrance to the large, 23’ x 23’ double garage). This house also has a mostly finished (only a couple of storage areas and a workshop that are unfinished) basement. Rooms in this lovely area of the house include a Family/ Recreation Room (with gas fireplace/stove) that is open to the Games Room – all finished in a beautiful, warm, & cozy tongue & groove pine; a 4th bedroom, a 3rd full bathroom and lots of room for storage too. Upgrades include: a brand-new Central Air-Conditioner (2024); Gas Furnace (2017); 2 Gas Fireplaces; Shingles (2015); low-maintenance vinyl windows; double wide, paved drive. Neighbourhood amenities include walking trails, tennis & pickle-ball courts, baseball diamond, jogging track, toboggan hill, and playground areas. This home is located within a short drive (or bicycle ride) to the beautiful sandy shores of the longest freshwater beach (Wasaga Beach) along the shores of stunning Georgian Bay. (id:4014)
748 5th Street E
Owen Sound, Ontario
As you step inside, you'll be greeted by a warm and inviting living space, perfect for unwinding at the end of a busy day. This home is ideal for those looking to start a family or downsize. The lower level features a second living room and bedroom, with the potential for an additional bathroom. The backyard is a true retreat, offering a fully fenced area with a large deck and plenty of space for gardening and outdoor activities. A second entrance adds convenience and enhances the charm of this delightful home. One of the standout features of this home is its prime location. Directly across the road, you'll find a beautiful green space/parkette, offering a picturesque view and a perfect spot for outdoor activities, picnics, and leisurely strolls. The neighbourhood exudes tranquility, providing a peaceful retreat from the hustle and bustle of city life. Despite its peaceful setting, this home is just a stone's throw away from all major amenities and walking distance to Georgian College. You'll enjoy quick access to shopping centers, dining options, and recreational facilities. For those who love the outdoors, nearby trails offer endless opportunities for hiking, biking, and exploring nature. Additionally, convenient access to major highways ensures an easy commute to work or play. Don't miss the opportunity to make this lovely house your new home. (id:4014)
80 Rolling Hills Drive
South Bruce Peninsula, Ontario
Discover the perfect canvas for your dream home on this expansive and private vacant lot. Nestled in a desirable location, this large parcel offers privacy and tranquility. Whether you envision a luxurious estate home, a charming countryside retreat, or a modern masterpiece, this property offers endless possibilities. Enjoy living lake life while remaining conveniently close to local amenities, schools, and recreational facilities. (id:4014)
6 Edgecombe Terrace
Springwater, Ontario
Welcome to this elegant picturesque home on 0.71 acre (114 ft x 271 ft) lot in the prestigious Stonegate Estates. Interior and exterior updates in 2021-2022. Over $350K (new 2021) of extensive interior updates & high-end finishes on the main & 2nd flrs by a professional interior designer. Main flr updates include high-end custom-built chef's kitchen with a huge 11ft x 4.5 ft quartz breakfast island with built-in cabinetry, quartz counters & backflash, hi-end built-in Monogram SS kitchen appliances, pot-filler, soft-close white cabinetry, pantry. Main flr features a Family rm with Cambria gas fp w stone & quartz frame, a bright living rm, spacious dining rm, an office, a powder rm, & a laundry/mud rm. The second flr has the Primary bedrm features a custom built walk-in closet, a 5 pc ensuite with free-standing tub & a huge glass shower. The 2nd flr has 3 other spacious bedrms, closet shelvings, and a full bathroom. Both main and 2nd flrs have hi-end wide-plank hardwood flooring (carpet free), soft-closed cabinetry, and quartz counters. The backyard entertainment oasis has over $200k (new 2022) of extensive updates that features a 32ft heated I/G pool, pool cabana, landscaped patio with armour stones, natural stone steps, interlocking stone patio, 5-seat hot tub, pressure-treated privacy fence, new sod, and perennial gardens. You'll enjoy the ultimate privacy, serenity, and mature trees. The unfinished basement awaits your creativity with its concrete walk-up entry (2022), 2 sump pumps, bath rough-ins, cold rm with shelving, and storage shelving. Front of the house features I/G sprinkler (2022), perennial gardens, interlocking steps & driveway. 3-car garage with door entries to house and yard and custom New Age storage unit (2020). Steps to school bus stop. Mins drive to schools, mall, hospital, lakeshore, ski resorts, stores and amenities. Don't miss this opportunity to own this beautiful property! **** EXTRAS **** Mins. drive to H400, mall, stores, schools, hospital, Georgian college, lakeshore, downtown, farm markets, ski resorts. (id:4014)
11 Club Court
Wasaga Beach, Ontario
Spectacular Home in Wasaga Sands Estate Community, Enjoy the Privacy and Serenity of the Deep Ravine Backyard to Host Family and Friends. Many Recent Updates, New Kitchen, New Floors, Barn Doors in Hallway Closet, Iron Pickets Rail, Electric Fireplace in Family Room (Now used as part of Kitchen). New Stainless Steel Appliances and much more! Stone Walkways, Front Porch and Front Steps. Only Minutes away from Beach. **** EXTRAS **** SS Fridge, Stove, Dishwasher, microwave Fan. Washer & Dryer, All Light Fixtures, All Window Blinds and Curtains, Wiring for Security Camera, Garage Door Openers & Remotes. Soft Door Close in Kitchen Cabinets, Quartz Counter Top. (id:4014)
19 Wakefield Boulevard
Essa, Ontario
Built by award-winning Briarwood Homes, in this coveted community, this Brand New home features 4 large bedrooms & 3 bathrooms. Beautiful Hardwood floors welcome you throughout the main floor, while the oversized kitchen with an open concept layout and oversized windows allows for sunlight through out the day to flood the main floor. The location is close to schools, shopping, dining and hospitals. Many hidden parks and beaches surround the local areas. **** EXTRAS **** Stainless Steel Refrigerator, Stove, Dishwasher, Washer & Dryer (id:4014)
32 Timberland Crescent
Wasaga Beach, Ontario
Welcome to 32 Timberland Crescent – located on a quiet street in an area (known as Harbour Ridge) of well-kept homes situated on mature-treed and often very deep lots. This 1,064 sq. ft. Raised Bungalow is situated on a 52’ x 173’ lot that is serviced by municipal water, sewer, natural gas and an in-ground lawn sprinkler system. Trails and nature abound in this area of Town with access to over 2,000 acres of Provincially owned (and protected from Development) treed and wonderous wilderness, only minutes from the front door of your new home. This well-laid out main floor offers a nice sized (and very bright) living room; an open concept eat-in kitchen with adjoining dining room, 2 large bedrooms and a 4-pc. bathroom. The full, unfinished basement is pretty much a blank canvas awaiting your design and finishing touches. But the basement does offer a Recreation Room area (with gas fireplace), a laundry area, and a full bathroom rough-in too. Upgrades include an enclosed patio area at the front door (with inside entrance to the double car garage), newer sliding patio doors to a large, 12’ x 21’ deck overlooking the beautifully treed rear yard; gas furnace (2015), central air, and a gas fireplace in the basement. (id:4014)
134 Glenlake Boulevard
Collingwood, Ontario
Nestled in the quiet East-end Collingwood neighbourhood is this 9.5 acre estate. A 3,500 sq ft bungalow which boasts 4 bedrooms, 3 baths and has been meticulously maintained by its current owners. Recent updates abound: In 2015, a custom kitchen with quartz counters and island. By 2017, a new furnace, central A/C, roof, Generac 11kw Generator, deck, and gazebo were added. 2018 saw the addition of vinyl siding, while 2019 brought a tankless water heater. The lower level features a wet bar, family room with woodstove, built-in cabinets, and radiant heated floors. The 4th bdrm includes an en-suite with sauna. Outside there is a spacious deck off the sunroom which overlooks a manicured backyard and forest, enveloped by perennial gardens and a fenced-in vegetable patch. A wrap-around covered porch enhances curb appeal and offers multiple sitting areas. The winding paved driveway ensures privacy, while its central location affords easy access to Collingwood's amenities and a mere 5-minute stroll to the Georgian Bay shoreline. Truly, an exceptional property awaits. (id:4014)
69 Mary Street
Collingwood, Ontario
Luxury custom built home on a quarter acre lot and only minutes to downtown Collingwood, nearby skiing and golf, shopping & amenities. This 4 bedroom and 3 bath home features 9 foot ceilings throughout the main level. Open concept main floor including cosy living room with wood burning fireplace and French doors, bright & spacious dining room in its own alcove just off the gourmet kitchen. The kitchen designed for entertaining family & friends, includes stainless steel appliances, gas stove & granite topped island with seating for 6. Main floor primary bedroom is complete with French doors to the deck which overlooks the lush and mature garden. The primary ensuite offers a glassed in shower & double sinks. An additional bedroom(currently utilized as a den) and bath are just off the main entrance. The lower level features the spacious and bright family room as well as 2 gracious bedrooms plus a 3 pc bath plus plenty of storage space. Enjoy the plentiful outdoor space which includes the covered front veranda and spacious back deck. The attached garage has space for 2 cars and the driveway has parking for up to 6 vehicles. (id:4014)









