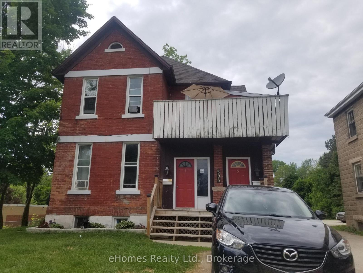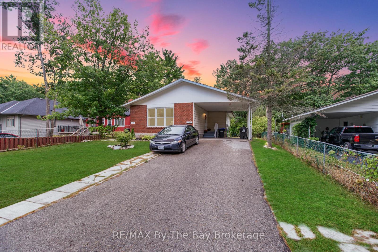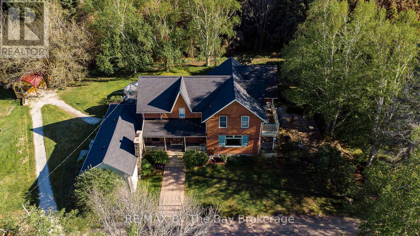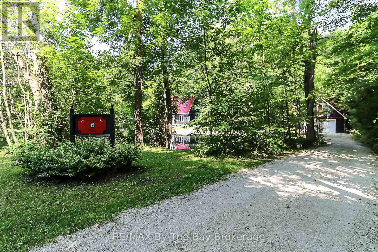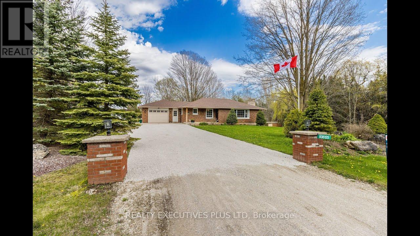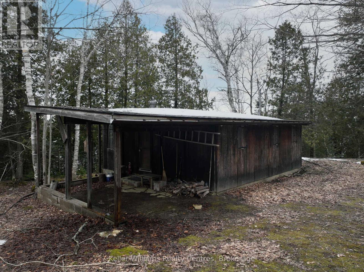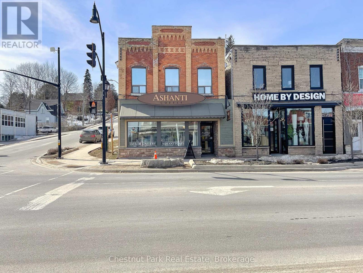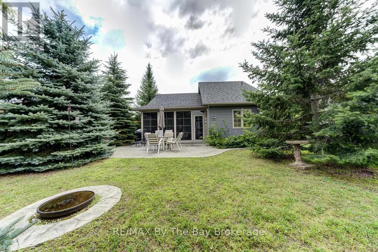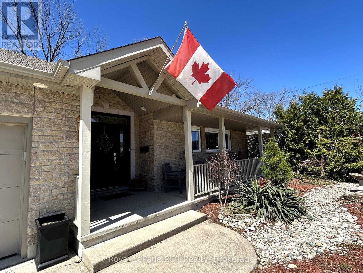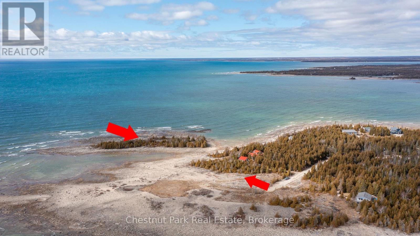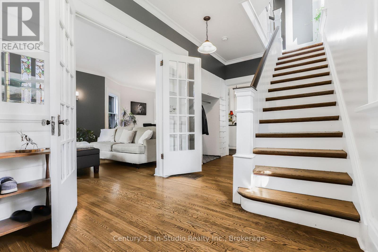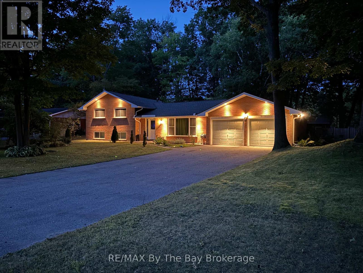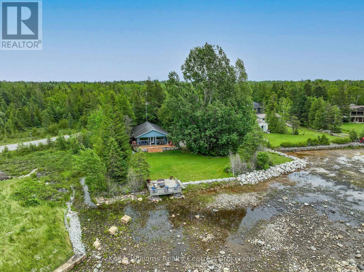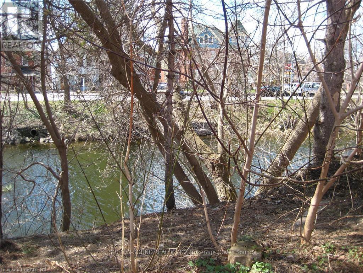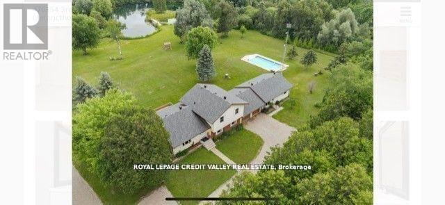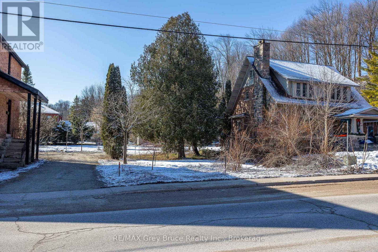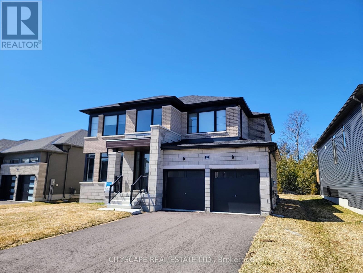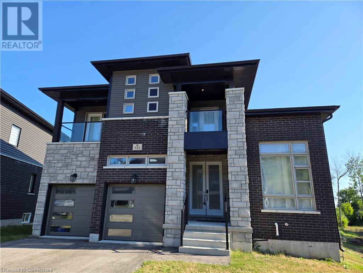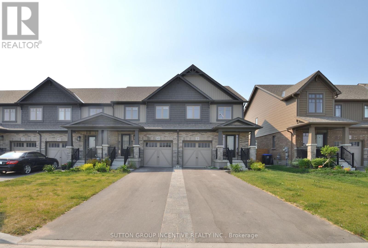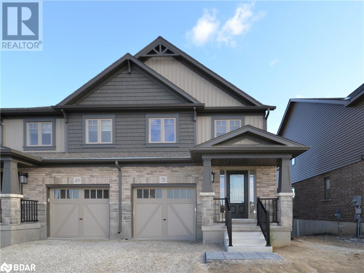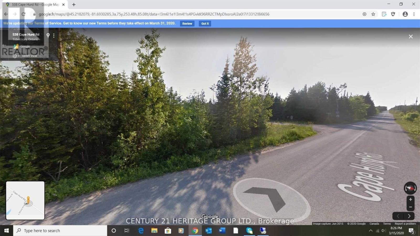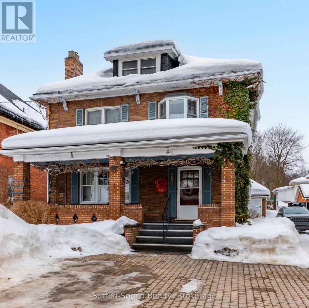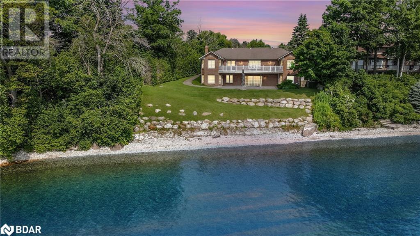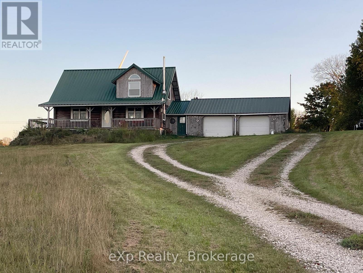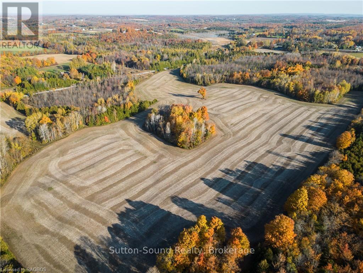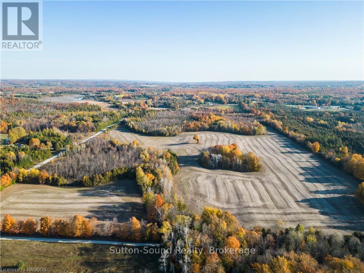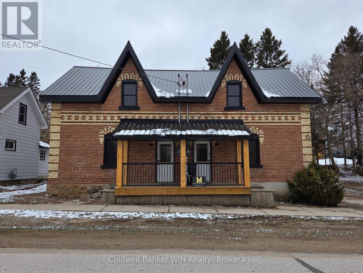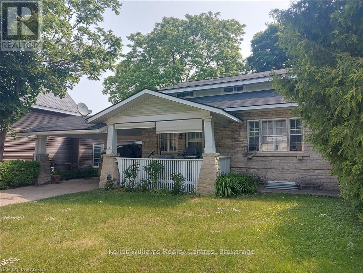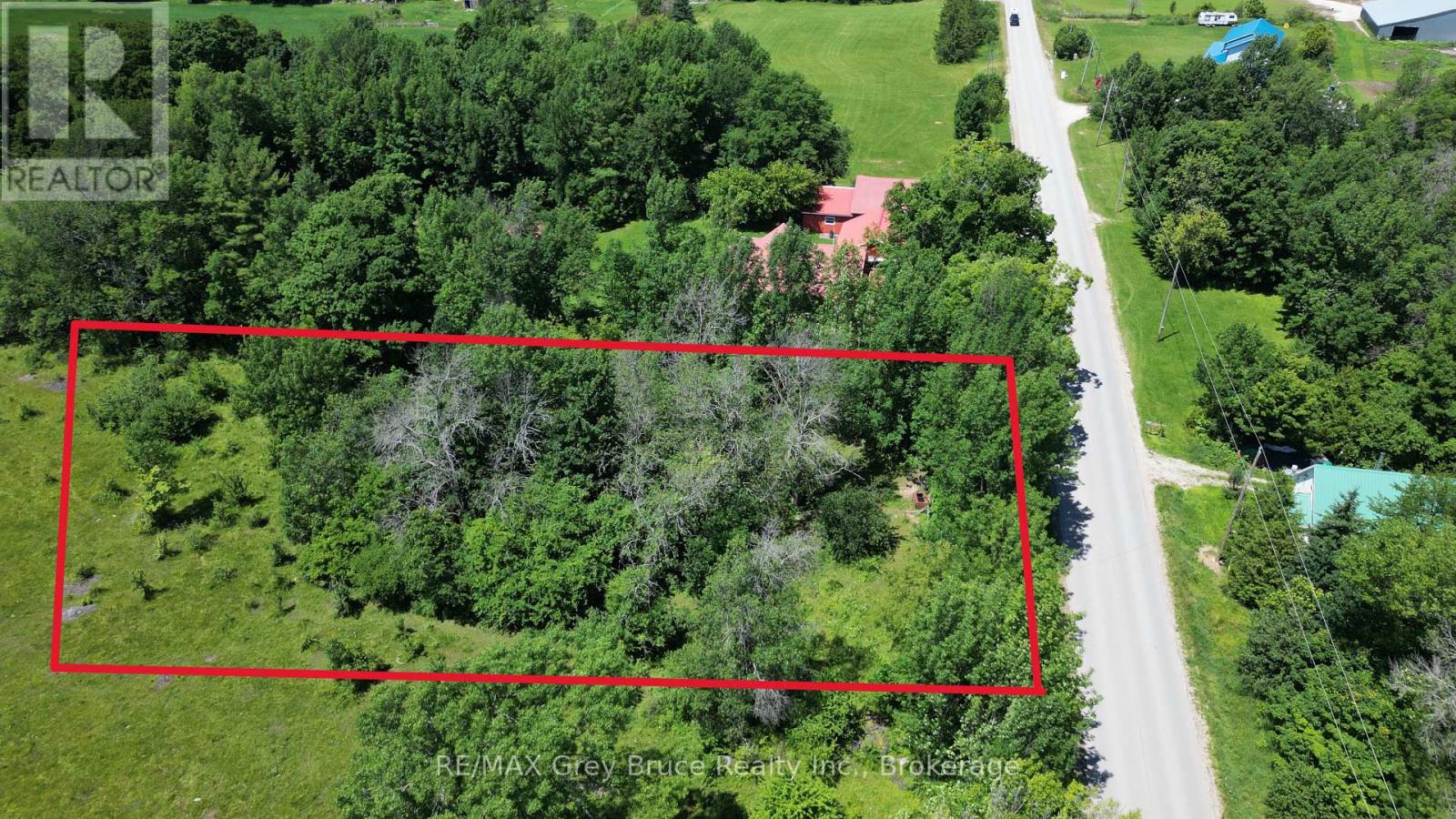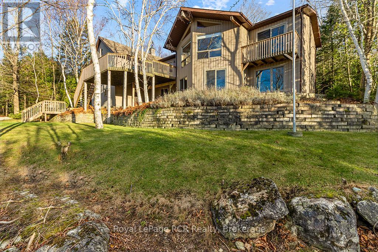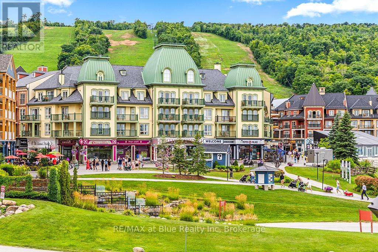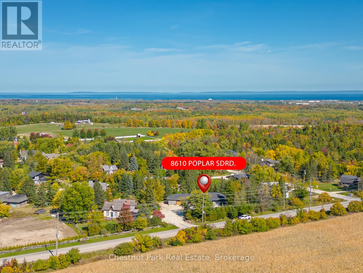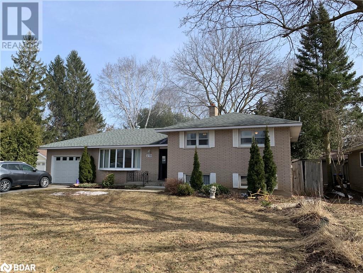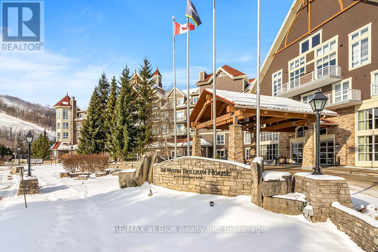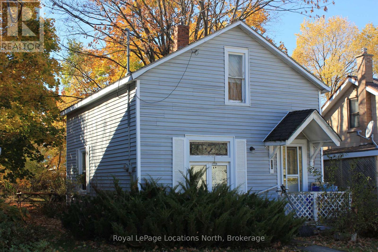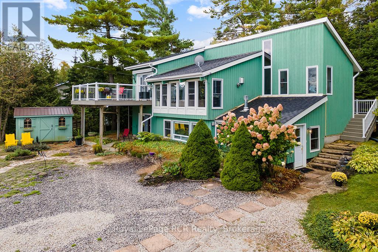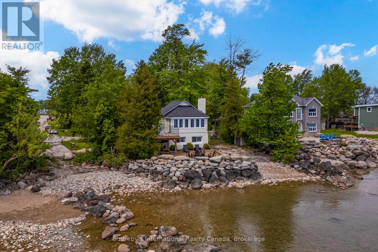598 6th Street E
Owen Sound, Ontario
Calling all first time homebuyers! Live in one unit and have your tenants pay a big portion of your mortgage! Great for multi-generational families. This is a fabulous way to get into the real estate market and start building equity now! Or if you're a real estate investor, this is your chance to add a quality duplex to your portfolio. This large duplex, conveniently located on the east hill, is close to the hospital, shopping and schools. The 2 bedroom main floor unit also has use of the partially finished basement and the second floor unit has use of the finished attic. Both tenants pay their own hydro and share the gas bill. Wiring has been updated and it is heated by a gas hot water boiler system. Deep back yard with lots of parking. This duplex is priced to sell! Monthly Rental Income is $2,340. Expenses: Gas $3,409, Water/Sewer $2,983, Water Heater Rental $303, Insurance $2,212, Taxes $4,909, Snow Removal $650. (id:4014)
Part 2 - 132 58th Street S
Wasaga Beach, Ontario
Fully serviced and cleared building lot available in beautiful and affordable Wasaga Beach. Municipal water, sewers, gas and electrical services are at the lot line. An easy walk within minutes of the sandy waterfront beach! The Part 2 lot on the reference plan has 45 foot frontage, a depth of 95 feet and is available for $239,000. A concept house layout, featuring a raised bungalow with two bedrooms and two bathrooms on the main floor, as well as a separate side entrance to the basement is shown to demonstrate one home building possibility. ATTENTION BUILDERS - this lot is ready to build on now! *For Additional Property Details Click The Brochure Icon Below* Property taxes to be re-assessed. An estimate of the tax amount is listed. assessed as vacant land. (id:4014)
160 Melrose Avenue
Wasaga Beach, Ontario
This versatile legal duplex offers exceptional flexibility with its 3-bedroom upper unit and 2-bedroom lower unit, making it perfect for various living arrangements. Interest rates have dropped and affordability has increased. - **Upper Unit:** - Bright and airy ambiance thanks to a main floor picture window - Semi open-plan living, kitchen, and dining areas - 3 spacious bedrooms, great for families, couples, retirees, or those working from home - Full bathroom - In-suite laundry. - **Lower Unit:** - Completely separate side access for added privacy - 2 well-appointed bedrooms - Spacious living room - Fully equipped, separate kitchen - Full bathroom - In-suite laundry - Ideal rental property currently generating $1,500/month plus utilities (month-to-month lease) - **Exterior & Parking:** - Private double driveway plus carport, offering ample parking - Private, oversized backyard perfect for relaxing and enjoying the Wasaga Beach outdoor lifestyle **Location Benefits:** - Situated in a very quiet and mature area - Walking distance to schools, restaurants, stores, and the beach - Just a 2-minute stroll to the Wasaga Beach transit service - Only a 15-minute drive to Collingwood's popular amenities - 25 minutes from Ontario's largest ski resort, The Village at Blue Mountain With its thoughtful layout, ideal location, and flexible living options, this duplex is an excellent opportunity for families, couples, retirees, and investors alike. (id:4014)
2553 County 42 Road
Clearview, Ontario
Do you dream of owning a Hobby Farm away from the hustle and bustle of everyday life. Somewhere with a charming Victorian Farm House and over 16 acres. Somewhere to keep horses, run a business or just relax and enjoy countryside living This 4 bedroom, 2 full bathroom home built in 1890 when homes were built to last could make your dream come true.16.7 acres with outbuildings for business or hobbies. 16.7 acres of diverse landscape with a mixture of bush and very, very usable pastures This property presents exceptional opportunities. Versatile outbuildings provide numerous possibilities, whether you're looking to explore hobbies, establish a small business, or tend to your equestrian interests with a practical barn complete with a run-in area suitable for 3 to 4 horses and ample storage space. The benefits of a detached 3-car garage complemented by a workshop, are obvious Additionally, a detached office offers a convenient space for remote work or creative endeavors. The farmhouse provides all the space you could wish for. Nearly 3.000 sq ft over 2 floors plus 1,000 sq ft in the basement for storage. 4 bedrooms on the 2nd floor including a huge master bedroom will accommodate any family or provide space for an office, craft room or nursery.The main floor compliments the outdoor acreage with a number of rooms providing complete flexibility. Of course the eat-in farmhouse kitchen will likely be the heart of the home. The formal dining room would easily fit a table for 10 if not more and with space to spare.Additionally a cosy living room, family room with fireplace adjoining rec room provide options to suit your family and lifestyle.Relax outdoors on different decks, above ground pool and hot tub. Country side living but not isolated. Conveniently located 5 minutes drive to Stayner or Creemore and all the amenities you would need (id:4014)
5262 Conc 2 Sunnidale
Clearview, Ontario
Imagine approaching the gates to your new home and from the drive you glimpse a pond setting of a picture perfect house in a perfect location .Does this sound too good to be true, a bit like a story book or film scene? Sometimes dreams do come true. Here's how you will enjoy this luxurious custom-built home situated on 3 acres. Surrounded by majestic trees that offer complete privacy and a stream running through them, this residence is a sanctuary away from the everyday hustle, yet a short drive to all the amenities needed in Angus. The spring fed 80' x 280' pond is a rare find for peaceful summer days and ice skating in the winter. Perfect for outdoor entertaining with an extensive unistone walkway and maintenance free composite deck and dock ideal for hosting events, as evidenced by a wedding and a gathering of 100 people previously held here. The interior if anything then exceeds expectations. A unique open-concept design showcased by extra-large windows that flood the space with natural light. Kitchen with granite countertops, a stylish stone backsplash, and an inviting breakfast bar. The elegant dining space offers an exquisite setting for both intimate dinners and large gatherings. Warm up by the wood-burning fireplace in the expansive living area with a den or home office to the side. Oak and pine floors throughout enhance the home's warm, rustic charm and compliment the antique doors. Enjoy the seasons each morning, whether it's waking up to the enchanting sight of autumn leaves or the serene snowfall through the primary bedroom picture window or maybe you would prefer to take in the fresh air and priceless views from the balcony overlooking the outdoor entertaining area attached to the 2nd bedroom. A total of 3 bedrooms plus bathrooms on both floors ensure flexibility for your family. The added bonus is an oversized, detached double garage with a fully finished loft, ideal for guests or as a creative space. New composite dock & deck 2023. (id:4014)
936125 Airport Road
Mulmur, Ontario
Located North of 89 Hwy. Easy access to Pearson Airport. Outstanding Lot with Stream running through South end. 1.20 Acres. Idyllic setting with lots of Mature Trees & Perennial Gardens. Lower Level w/o to Cedar Deck & Pergola. Pack a Picnic & cross over the Bridge to a Private place to Play. Approx. 2000 sq.ft, of Finished Living area. (Includes Main + Basement.) A Sunfilled Home with space for numerous possibilities. 2 staircases lead to the w/o basement with Open concept Rec Room featuring Fireplace with Air Tight Insert, Wet Bar & New Bathroom (2024) with Heated Floors. Third B/R and Storage area with Cold Cellar. Exterior Doors recently replaced. Updated Windows. Roofing appr. 4 years old. Main Floor features Renovated Kitchen with Stainless Steel Appliances. Main Floor Laundry/Pantry. Laundry could be changed back to 3rd B/R if needed. Located behind front Garage is a Single Garage for a workshop or your toys. This Home has much to Offer. Don't miss out. Book your appointment today. Heat23/24 Season incl. Yearly Services/$2,241.94 (id:4014)
16 Trowbridge Street W
Meaford, Ontario
Welcome to historic Meaford, Ontario located on the shores of Georgian Bay, Ontario's apple country and four-season recreational playground. This charming community is in the midst of a renaissance that is sure to grow and secure the towns cultural and financial success making this investment opportunity to purchase a commercial asset within the downtown core a sound investment to add to your portfolio. Located across the street from the Municipal / Federal offices and within walking distance to the Municipal library, financial institutions, shoppes and restaurants and the culturally significant Meaford Hall this is your opportunity to own this fully occupied three-unit red brick commercial building. The main level has two units, the front occupied by a well-established restaurant and the back by a unique niche fitness centre. The upstairs features a two-bedroom residential apartment that has been extensively refurbished by the current owners. (id:4014)
158 Tammy's Cove Road
Northern Bruce Peninsula, Ontario
Location, Location, Location, "ONE OWNER WATERFRONT STARTER COTTAGE" on Miller Lake! Three [3] Season use since the Sixty's and many family memories have been made. Time for new owners to enjoy and make memories with Family and Friends. Very close to all the area attractions and Lion's Head or Tobermory is nearby for Supplies and Restaurants. Lot is just under Half Acre in Size. Go Ahead And Treat Yourself!! You Deserve It!!!!!!!!!! (id:4014)
187 Warner Bay Road
Northern Bruce Peninsula, Ontario
"Starter Home", "Retirement Home", "Investor Home" with a Potential Severance which adds Extra Value. Property is just a short drive to Tobermory for amenities and very close to all the Area Attractions. This Home & Property has been Maintained & Lovingly Cared for Many, Many, Years by the Current Owner. In the Spring & Summer the Grounds show like a Home Magazine Cover Photo!! Just under Three and a Half "ACRES" in size. Go Ahead And Treat Yourself! You Deserve it!!! (id:4014)
550 Berford Street
South Bruce Peninsula, Ontario
This downtown corner lot has the best visibility in the Town of Wiarton, across from Town Hall and the Post Office. Two tenants fully occupy the building with one tenant having a separate access for the professional office area on upper floor and the main level tenant having access and full window display from the main street. Lots of upgrades over the years have kept this building well maintained. Excellent cash flow from the leases. (id:4014)
44 Cabin Crescent
Wasaga Beach, Ontario
4 season Cabin in Popular Wasaga Countrylife Resort! Very well maintained 3Bedroom 1 Bath with bonus 3 season sunroom and large deck on private landscaped lot. Vaulted ceilings, open concept. Gas Fireplace, shed w/hydro. Extertior recently stained. Everything is done, all you need to do in move in and enjoy! Fully furnished & equipped, this cabin is ready for you! This 4-Season resort is perfect for families, retirees/snowbirds. Worry free living in Gated community with rec centre, indoor & outdoor pools, splash pad, playgrounds, bouncing pad, tennis courts, mini golf and private walking trail to the sandy shores of the worlds largest fresh water beach. Come and enjoy what Wasaga Beach has to offer! (id:4014)
128 5th \"a\" Street E
Owen Sound, Ontario
You'd expect a gourmet kitchen, open concept design, huge principal rooms, spa-like bathrooms, extensive upgrades and high-end finishes in a home like this. And you'll find it all! But what this home really offers is lifestyle: situated on a quiet cul-de-sac overlooking the Sydenham river and backing onto conservation land; main floor living, but loads of room for guests or family; expansive, panoramic views along the river from the Mill Dam to downtown; walking distance to the library, market and Harrison Park; natural beauty in every season, even red-tail hawks perching in your private tree canopy; secluded decks to enjoy a quiet drink or soak in the hot tub. Only a handful of properties offer this kind of lifestyle: DONT MISS YOUR CHANCE !!! (id:4014)
Lt 30 Borden Drive
Northern Bruce Peninsula, Ontario
Rare opportunity to purchase both a waterfront vacant lot and 1 acre island on the Bruce Peninsula. These two parcels have separate entities but are being sold together. Situated at the end of a cul-de-sac and positioned on "a point" making for a sensational panoramic view. Fully serviced municipal road. Quiet location & surrounded by woods, limestone rock & crystal clear water. The vacant lot does have a site plan drafted for the construction of a single family dwelling which would need to be verified with the local municipality. The island is well treed and an ideal location to enjoy beautiful Lake Huron sunsets. Incredible rock outcrops and large stretches of 'alvar' rock. Current lower lake levels provide dry access to the island. Swimming off the west side of the island is amazing and an oasis within itself. Vendors may consider a VTB depending on terms. 20 min drive to the village of Tobermory other area attractions. Red lines showing lot perimeter are for illustration purposes only. (id:4014)
446 9th Street E
Owen Sound, Ontario
Step into timeless elegance with this impeccably maintained century home, just a leisurely stroll from downtown and the YMCA. This 2.5-story solid brick beauty masterfully marries historic charm with modern upgrades, offering both character and comfort in pristine condition. With two kitchens, dual laundry hookups, and two electrical panels, the potential to convert this gem into a duplex is right at your fingertips. The inviting front veranda, framed by stately white columns, is the perfect spot for morning coffee or evening relaxation. Step inside to discover original hardwood floors that flow throughout the home, leading you to a spacious living room complete with an electric fireplace, ideal for cozy nights in. The main floor boasts a large dining area, a thoughtfully designed kitchen, and a 3-piece bath. The entryway, with its classic cabinetry, French doors, and charming glass panels, exudes warmth and character. Upstairs, the 2nd floor reveals a brand-new kitchen, a delightful 3-season sunroom, a luxurious 4-piece bath, and a generously sized primary bedroom. The 3rd level offers two more bedrooms, a convenient half-bath, and laundry hookups, making this space perfect for family or guests. Not to be overlooked, the basement has been modernized with spray foam insulation, updated electrical, and a new furnace, ensuring year-round comfort. Step outside to one of the largest backyards in town, complete with additional access through a private right of way perfect for adding a workshop, extra parking, or simply enjoying the expansive outdoor space. With all updates meticulously documented and the duplex potential confirmed by the city, this century home offers not just a place to live, but a world of possibilities. Don't miss your chance to own a piece of history, lovingly updated for today's lifestyle. (id:4014)
4 Rowland Street
Collingwood, Ontario
Stunning home built in 2022 by Devonleigh Homes Development. This exceptionally spacious property boasts expansive living areas and offers breathtaking views of Blue Mountain. This elegant and luxurious property is situated in one of Collingwood's most sought-after neighborhoods. The spacious, contemporary kitchen is a chef's dream, featuring top-of-the-line stainless steel appliances, including an L.G. stove and refrigerator perfect for both entertaining and cooking. A stylish powder room is conveniently located on the main floor. The staircase beautifully enhances the open, airy ambiance of the elegant main floor creating a seamless flow of space and light. Freestanding soaker tub offering a spa-like experience in the comfort of your own bathroom. (id:4014)
63 Rodrium Road
Wasaga Beach, Ontario
Discover refined living in this meticulously upgraded 4-bedroom home, set on a nearly half-acre, mature tree-lined lot in one of Wasaga's most coveted neighborhoods. This residence combines space, privacy, and convenience, showcasing a significant investment in luxury and craftsmanship since 2021. Every detail has been thoughtfully addressed, from a complete waterproofing system around the exterior to luxurious, spa-like bathrooms with curbless showers, heated floors, and stunning floor-to-ceiling tiles. The newly renovated basement features advanced insulation and sound-dampening technologies for a serene retreat. The property includes a brand-new roof with all new plywood for superior protection. Security is enhanced with a professionally installed WIFI-controlled system of high-resolution cameras. A state-of-the-art WIFI-controlled irrigation system keeps gardens lush, and oversized gutters manage rainwater effectively. Inside, the home boasts refreshed trim, premium engineered hardwood floors, and modern conveniences such as a high-efficiency hot water tank and top-of-the-line washer and dryer. Exterior pot lights enhance curb appeal and security, while sleek interior pot lights and smooth ceilings add a modern touch. Located in a prime Wasaga neighbourhood, enjoy tranquility and easy access to shopping, beaches, and restaurants. Every aspect of this home, from luxurious bathrooms to advanced features, highlights a commitment to exceptional living. Don't miss the opportunity to make this extraordinary residence your new home. (id:4014)
1208 Sunset Drive
South Bruce Peninsula, Ontario
Waterfront Living at Its Finest: Your Dream Home on Sunset Drive. Location: Between Howdenvale and Pike Bay on the Bruce Peninsula. Welcome to your New Haven of tranquility and natural beauty, perfectly situated on Sunset Drive a name that truly speaks for itself. This exceptional waterfront property offers the ultimate lifestyle for those seeking the perfect blend of relaxation and recreation. Key Features: Breathtaking Views, shallow swimmable shoreline great for paddleboards, kayaks etc. Enjoy stunning water views from inside and outside your home, with panoramic vistas that will captivate you daily. Witness magazine-worthy sunsets that paint the sky with vibrant hues, creating an ever-changing masterpiece. Prime Location: Nestled between the charming communities of Howdenvale and Pike Bay, you'll experience the best of both worlds. Only minutes away from Wiarton and Lion's Head, providing easy access to amenities while maintaining a serene, private setting. Outdoor Living: The home boasts a spacious three-sided, partially covered deck, perfect for outdoor dining, entertaining, or simply soaking in the views. Minimalist landscaping and local Armour stone enhance the natural beauty of the property without detracting from its stunning surroundings. Year-Round Accessibility: Located on a municipal year-round road, ensuring convenience and accessibility in every season. Modern Comforts: This home features 3 bedrooms and 1 bathroom, offering ample space for family and guests. The open-concept design allows for seamless living, with large windows that frame the picturesque water views. A newly renovated kitchen with brand new cabinets means there's nothing for you to do but move in and start enjoying your new lifestyle. This is your chance to live the waterfront lifestyle you've always dreamed of. With its prime location, breathtaking views, and modern amenities, this property is a true gem on the Bruce Peninsula. Make it yours today. (id:4014)
Bf Opposite Lot 1 1st Avenue E
Owen Sound, Ontario
Vacant land on the Sydenham River, currently used for parking. (id:4014)
476345 3rd Line
Melancthon, Ontario
This Cottage Style House plus a second bungalow 1 bedroom complete house is Located just 1 Hour from Toronto With Exclusive 19.95 Acres, of privacy. Presents Forest with trails with pole lights , River Stream Goes Through The Property (Headwaters Of The Boyne River) on the south side PLUS 3 Large Ponds With A Bridge And Small Island And Fish In It,1 spring fed, second river stream supply and third one connected for all kinds of nature involved. Do you want to stage large parties ?? This is it OR Need large space with 2 shops? Large 49 Feet X 37 Feet Shop For 4 More Cars with your own tool/shop area and large mezzanine and self electrical panel and furnace ,concrete is thick for heavy vehicles and some gravel drainage Third structure for Extra Shop/Storage For Landscaping Equipment attached to large shop with newer front gate/door and metal sheeting as well. After work relax Rectangular Inground Swimming-Pool, Large Deck Walk Out From Main House Overlooking Your Peace Of Paradise. What Else, Security Cameras Allover Even Inside The Shop. Lots Of Walking Trails Through The Forest and Ponds With some more Light Posts To Walk At Night with kids or alone w/glass of wine. You Will Not See Your Neighbors At All As The Whole Front and all surroundings Of The Property Is Protected With Forest and Nature. Remember The Second Living Quarters, presents 1Bedroom House Full With eat-in Kitchen, Living-room overlooking and walkout to land, Dining-room with large window and large coat closet, Large Bedroom and walk-in closet plus 4 Pcs Bathroom and storage room with another electrical panel (this section is above ground) Walk Out To Your Own deck with endless views of the gardens. Stunning Sunrise scenery. Just an amazing property for large families, work from home or have it all for your-self JUST WOW. Only 2 Minutes to all stores in Shelburne, mechanics, gas stations, Highways, less than an hour to Wasaga Beach, centrally located nearby all but really private from everyone*EXTRAS (id:4014)
Lt1pt4 9th St W
Owen Sound, Ontario
Rare downtown Owen Sound building lot located just outside of the city centre. The lot is deep, level and mostly cleared, perfect for anyone looking to build their forever home in a convenient location. The property zoning is R-5 making it suitable as an exciting investment opportunity to build a multi-unit residential building in a prime location. Located within a short walking distance of Owen Sounds down town amenities, this lot is sure to please. (id:4014)
150 Rosanne Circle
Wasaga Beach, Ontario
Welcome to 150 Rosanne Circle in beautiful Wasaga Beach! This elegant 4-bedroom, 3-bathroom home offers modern finishes and a well-designed layout, perfect for families or investors. The main floor features an inviting foyer with soaring ceilings and a double closet, leading to a bright and open living and dining area with hardwood flooring and large windows. The stylish white kitchen boasts stainless steel appliances, ceramic tiles, and an eat-in area with direct access to the backyard. Enjoy added privacy as the backyard backs onto a peaceful greenspaceno neighbors behind! A convenient main-floor laundry room and interior access to the garage add to the home's functionality. Upstairs, the second-floor balcony overlooks the foyer, creating a spacious and airy feel. The primary bedroom is a private retreat with a walk-in closet and a luxurious 5-piece ensuite featuring a glass shower, separate bath, and ceramic tiles. Two additional bedrooms offer ample closet space and natural light. The unfinished basement includes a separate entrance and a bathroom rough-in, providing endless possibilities to customize. Located in a sought-after, family-friendly neighborhood close to parks, schools, and local amenities, this home is a must-see! (id:4014)
133 Rosie Street
The Blue Mountains, Ontario
Spring, Summer , Fall rental .Discover the epitome of luxury living in this recently built detached house located in the prestigious Blue Mountains area. This immaculate home boasts four spacious bedrooms, three beautifully designed bathrooms, and three balconies, each crafted with comfort and style in mind. The open-concept living and dining area offers a seamless flow to the patio, creating an ideal space for entertaining guests or enjoying quiet relaxation. With seasonal rental availability, two of the bedrooms include en-suites and balconies, offering breathtaking views of the mountains and lake. This stunning new construction is complemented by a large deck , perfect for outdoor gatherings, and a spacious, secluded backyard. The main floor is designed for generous living and dining spaces, while the kitchen is outfitted with top-of-the-line appliances, making it a chef's dream. Situated near a private beach and close to the Blue Mountain ski area and Georgian Trail, this home is perfect for outdoor enthusiasts. It is just minutes from Blue Mountain Village, Collingwood, and Thornbury, providing easy access to local amenities and leisure activities. Utilities and final deep cleaning are additional to the monthly rental cost. NO SMOKING (id:4014)
51 Archer Avenue
Collingwood, Ontario
STUNNING TOWNHOUSE IN SUMMIT VIEW COMMUNITY. END UNIT. VISTA MODAL WITH 1374 SQFT. SEPARATE DINING ROOM AND FAMILY ROOM, OPEN CONCEPT KITCHEN, STAINLESS STEEL FRIDGE, STOVE AND DISHWASHER. SUN FILLED MASTER WITH 3PC ENSUITE; UPPER-LEVEL LAUNDRY WITH WASHER/DRYER. GREAT SIZED WALKOUT BASEMENT FOR HOME FITNESS AND STORAGE. 3 PC ROUGH-IN. SLIDING DOOR WITH SAFE LOCK. GARAGE DOOR OPENER. NO SIDE WALK AT FRONT. ACROSS FROM PARK. MINUTES AWAY FROM BLUE MOUNTAIN RESORT, SHOPPING, DOWNTOWN AND LAKESHORE. QUICK CLOSING AVAILABLE. (id:4014)
51 Archer Avenue
Collingwood, Ontario
STUNNING TOWNHOUSE IN SUMMIT VIEW COMMUNITY. END UNIT. VISTA MODAL WITH 1374 SQFT. SEPARATE DINING ROOM AND FAMILY ROOM, OPEN CONCEPT KITCHEN, STAINLESS STEEL FRIDGE, STOVE AND DISHWASHER. SUN FILLED MASTER WITH 3PC ENSUITE; UPPER-LEVEL LAUNDRY WITH WASHER/DRYER. GREAT SIZED WALKOUT BASEMENT FOR HOME FITNESS AND STORAGE. 3 PC ROUGH-IN. SLIDING DOOR WITH SAFE LOCK. GARAGE DOOR OPENER. NO SIDE WALK AT FRONT. ACROSS FROM PARK. MINUTES AWAY FROM BLUE MOUNTAIN RESORT, SHOPPING, DOWNTOWN AND LAKESHORE. QUICK CLOSING AVAILABLE. (id:4014)
Lot 52 Mcivor Drive
Northern Bruce Peninsula, Ontario
SELLER WILL FINANCE! PAY $135/MONTH WITH ONLY $4,500 DOWN PAYMENT. EXCELLENT OPPORTUNITY TO OWN APPROXIMATELY 1/3 ACRES OF PRIVATE FORESTED ESTATE, FRONTING ON MUNICIPALLY MAINTAINED YEAR ROUND ROAD IN NEIGHBOURHOOD OF UPSCALE HOMES. ZONED R2 ALLOWING TO BUILD YOUR DREAM HOME OR COTTAGE. HYDRO AND TELEPHONE AVAILABLE. GREAT LOCATION FOR HOME OR COTTAGE. CLOSE TO TOBERMORY AND TOWN OF MILLER LAKE, GEORGIAN BAY, LAKE HURON, BRUCE PENINSULA NATIONAL PARK, BEACHES, SWIMMING, FISHING AND BOATING GALORE! (id:4014)
980 3rd Avenue W
Owen Sound, Ontario
Charming and full of character, this former bed and breakfast at 980 3rd Ave West offers a unique blend of historic elegance and modern convince. Featuring 3 bedrooms, 2.5 bathrooms, and a finished attic, this home provides ample space for comfortable living. Inside, you'll find beautiful wood doors and trim throughout, adding warmth and sophistication to every room. A bright sunroom with a gas fireplace for the perfect space to relax year round. Enjoy outdoor living with covered front and back porches. Located just minutes from downtown amenities, parks and local dining. Whether you are looking for a unique residence or a potential investment, this one-of- a kind property is ready for your personal touch. ** This is a linked property.** (id:4014)
3 Stanley Avenue
Oro-Medonte, Ontario
Work, Live, Play – A Four-Season Waterfront Retreat! Welcome to 3 Stanley Avenue, a private waterfront sanctuary offering panoramic views of Lake Simcoe with 109 feet of pristine shoreline. This luxurious 3,600+ sq. ft. bungalow is perfectly situated halfway between Barrie and Orillia, providing easy access to a wealth of amenities while maintaining a tranquil, secluded feel. Designed for luxury living and entertaining, this stunning home boasts a renovated open-concept kitchen overlooking the water,. An open Living/Dining area with a walkout to a large deck perfect for morning coffee, relaxing, or hosting gatherings. Finishing off the main level are 2 spacious bedrooms, 2 updated bathrooms, and laundry room. The lower level features 2 generously sized rec rooms —one featuring a snooker table (included) and the other ideal for a home theatre, man cave, or in-law suite, a wet bar, bedroom & full bathroom. Direct walkout to patio & lakeside - Perfect for indoor/outdoor entertainment. Additional features include: - 2 natural gas fireplaces & 1 electric fireplace - Updated 20KW natural gas generator for peace of mind - Attached 2-car garage plus a garden shed for extra storage Recent upgrades, include brand new LVP flooring on the main level, new tile in bathrooms, plush carpeting on the lower level, freshly painted, modern light fixtures, and an updated well pump & water pressure tank. Enjoy boating, fishing, paddle boarding, windsurfing, and sailing in the summer; snowmobiling, ice fishing, skating, and both cross-country/downhill skiing in the winter. A public boat launch is just minutes away at 9th Line, with a full-service marina in Hawkestone. Prime Location: - Easy access to Highways 11 & 400 - Close to medical facilities, college/university campuses - Near a private airport at 7th Line Whether you're seeking a full-time residence or a seasonal getaway, 3 Stanley Avenue offers the perfect blend of luxury, comfort, and outdoor adventure. (id:4014)
3712 Michael Street
Clearview (New Lowell), Ontario
Nestled in an exclusive cul-de-sac in the heart of Clearview, this stunning luxury bungalow offers a rare blend of tranquility, elegance, and convenience. Set on 1.79 acres of lush, wooded privacy, this home provides a peaceful retreat while remaining just a short drive from Alliston, Barrie, Wasaga Beach, and Collingwood. With easy access to Highway 400, commuting is effortless. Every detail of this home reflects impeccable craftsmanship and timeless design. From the soaring ceilings to the premium hardwood floors, elegant tiles, and natural stone accents, every finish has been carefully selected for its beauty and quality. The spacious walk-out lower level extends the living space and seamlessly connects to the outdoors, creating the perfect environment for entertaining or simply enjoying the serenity of nature. Step outside to discover an expansive outdoor living area designed for relaxation and hosting, complete with breathtaking views of the surrounding forest. For nature lovers and outdoor enthusiasts, miles of trails in the Simcoe Forest await just beyond your backyard, offering endless opportunities for hiking, biking, and exploration. This extraordinary property is more than just a home its a lifestyle. Experience luxury, privacy, and natural beauty, all in one incredible setting. (id:4014)
344022 North Line
West Grey, Ontario
Nestled on nearly 5 acres of quiet countryside, this charming off-grid log home is a homesteaders dream. Teeming with wildlife and wildflowers, the property offers a relaxing retreat. The cozy, 1400 sq. ft. log cabin features an open-concept design with a warm wood interior, a kitchen with an island and breakfast bar, and a living and family room warmed by a propane stove. Upstairs, two bedrooms including a spacious master ensuite. A full unfinished basement means that you can create a living space that suites your needs. Outside, the property is ideal for homesteading, featuring a pond that attracts local wildlife, ample green space for gardening, and rail fencing on three sides. Theres plenty of room for outdoor projects, with an attached 2-car garage (24' x 32') offering extra space for storage and hobbies. Just off a paved road, this log home combines the tranquility of off-grid living with the option to connect to hydro, making it the perfect spot to start your journey in a calm, natural setting. (id:4014)
385073 4th Concession A
Grey Highlands, Ontario
Welcome to a 99.6-acre luxury farm estate where refined living meets genuine country charm. Step outside to discover nearly 60 acres of productive farmland, perfect for cultivating your own agricultural ventures. The grounds feature a serene 5-acre natural pond, a meandering creek that flows into a 1/3-acre fishing pond, and a charming 20-acre hardwood bush area that enhances the estate's natural beauty. Complementing these outdoor treasures is a well-maintained bank barn and a detached garage for additional storage. At the heart of this property stands a masterfully crafted post and beam home by Yankee Barn Homes, blending sophisticated design with rustic appeal. Inside, an expansive two-storey kitchen and dining area complete with a Rumford wood-burning fireplace and design cues inspired by Ina Garten offers a warm, inviting atmosphere, while a range of flexible living spaces accommodate both modern comforts and multi-generational needs. This estate isn't just a home, it's a complete farm retreat that seamlessly combines luxury finishes with the practicality of rural living, offering an unparalleled setting for entertaining, farming, or simply enjoying the tranquility of country life. (id:4014)
Pl11-12 10 Side Road
Chatsworth, Ontario
Discover the perfect blend of nature and opportunity with this expansive 97 acre property. Featuring approximately 40 acres of workable land, this versatile parcel is ideal for agriculture, recreational use or your dream home. Nestled close to the beautiful waters of Williams Lake and the scenic Grey County Rail Trail, you will have access to outdoor adventures right at your doorstep. Enjoy a diverse landscape with a mix of trees, open areas and bush, offering privacy and tranquility. Whether you are looking to farm, hunt, or simply escape the hustle and bustle, this property is a rare find. Don't miss out on this chance to own a piece of paradise. **EXTRAS** Deer stand negotiable (id:4014)
Pl11-12 10 Side Road
Chatsworth, Ontario
Discover the perfect blend of nature and opportunity with this expansive 97 acre property. Featuring approximately 40 acres of workable land, this versatile parcel is ideal for agriculture, recreational use or your dream home. Nestled close to the beautiful waters of Williams Lake and the scenic Grey County Rail Trail, you will have access to outdoor adventures right at your doorstep. Enjoy a diverse landscape with a mix of trees, open areas and bush, offering privacy and tranquility. Whether you are looking to farm, hunt, or simply escape the hustle and bustle, this property is a rare find. Don't miss out on this chance to own a piece of paradise. **EXTRAS** Deer stand negotiable (id:4014)
828482 Mulmur Nottawasaga T Line
Mulmur, Ontario
Discover a unique opportunity to blend country living with income potential on this versatile 33+ acre property, minutes from Creemore's thriving agricultural community. With 30 workable acres, the land is complemented by robust infrastructure: three 280x30 buildings, a spacious workshop, and a heated greenhouse. A well-maintained driveway and paved road access streamline transport and operations. Highly valued sandy loam. Scenic escarpment views, with stunning sunsets, enhance the property's appeal for agri-tourism or event-based ventures. The ample water supply, new propane tank, 220-volt outlets, and well-maintained outbuildings are ready for various agricultural uses. Established income streams offer immediate returns, while the versatile infrastructure provides endless possibilities for development. Whether you envision equestrian facilities, an agri-tourism destination, or your private dream estate, this flexible farm is ready for you to make your own. Enjoy year-round recreation with Mad River Golf Club and Devil's Glen Country Club nearby! Also listed Commercial MLS X12011953 (id:4014)
828482 Mulmur Nottawasaga Townline
Mulmur, Ontario
33+ acres, minutes from Creemore w 30 workable acres, highly valued sandy loam. Robust, versatile infrastructure: three 280x30 buildings, workshop, heated greenhouse, new propane, ample water, 220V. Paved road access & well-maintained driveway ensure efficient operations. Established income streams. Scenic escarpment views, with stunning sunsets, enhance agri-tourism/event potential. Well-maintained, versatile outbuildings. Adaptable farm for varied agricultural and commercial ventures. Year-round recreation with Mad River Golf Club and Devil's Glen Country Club nearby! Also listed Residential MLS X12011929. (id:4014)
2328 10th Avenue E
Owen Sound, Ontario
This raised bungalow home has stunning finishes. Living room boasts hardwood flooring and gas fireplace. Eat-in kitchen offers plenty of counter space and cabinetry. Primary bedroom features a walk-in closet and 3pc ensuite.Two additional bedrooms and 4pc bath complete the main level. Lower level contains a massive family room with gas fireplace, 2 spacious bedrooms with double closets, 4pc bath and beautiful laundry room. The property is completely landscaped and fenced. There's a large deck off the kitchen plus pergola with hot tub and gas hookup for your barbecue. Great location close to all the East side amenities and schools. Move-in and enjoy your new home! (id:4014)
7 Elizabeth Street
Innisfil (Cookstown), Ontario
Welcome to 7 Elizabeth St. This Charming 3 Bedroom 2 story home is located in Cookstown (garage not included). Large Private driveway. Recent renovations include New flooring throughout, pot lights, main floor 3 piece bath, Freshly painted. Family room features a gas fireplace and walkout to a fully fenced backyard with In-ground Pool. Garden shed. Ready to move in. Walking distance to Schools, Stores and Restaurants. Close to Highway 27 (id:4014)
24 & 26 Crawford Street
Chatsworth, Ontario
Let your tenant subsidize your mortgage costs or use this as a solid investment property. These wto separately metered & heated 2 bedroom, 1 bath units have been completely rebuilt on the interior; new spray foam insulation, electrical, plumbing, heating, flooring, trim work, washrooms and kitchens. The windows, doors and roof covering as well. Each unit enjoys a walkout onto a private deck and a large rear yard. Located on a short, low traffic street; these homes provide easy access to either of Highways 6 or 10. Ready to move in and enjoy. (id:4014)
513 Berford Street
South Bruce Peninsula, Ontario
Don't miss this opportunity to purchase a commercially zoned property, it is currently rented month to month residential, at the centre of a budding tourist town. This property includes a separate entrance and has potential for a home-based business or the possibilities of converting it into a commercial use. Discover a home, in the heart of Wiarton, with unique architecture where the original trim and hardwood are still intact. Picture yourself sitting beside the prominent stone fireplace reading your favourite book or playing with your dog or children. Once you enter the separate entrance you walk into a large room and a separate den/office with a 3-pc bath. There is also potential for a professional office or possible other uses. The upstairs features 4 bedrooms and a 4-pc bath giving lots of space if needed. The property also features an attached carport, good size detached garage/workshop and a large backyard, ideal for the garden and your private enjoyment. The electrical and heating systems have been updated. Conveniently located walking distance to all amenities, including bank, public school, grocery store, shopping, park, community centre, and water access. (id:4014)
Ptlt 25 Purple Valley Road
South Bruce Peninsula, Ontario
Prime, recently developed BUILDING LOT, located in the hamlet of Purple Valley; property is just under an acre in size measuring 120 feet wide and is 330 feet deep. The building lot offers some mature trees, privacy from the road and some cleared areas that would be ideal for a garden spot. There is hydro and telephone along the roadside. Hiking trails and ski trails are in the area. The town of Wiarton is less than a 10 minute drive where you find an assortment of amenities such as shopping, marina, water park, just to name a few. Great location for a year round home. Located on a year round paved, municipal road. Taxes: $348.63. (id:4014)
92 Moore Street
Northern Bruce Peninsula, Ontario
3,400+ sq ft CUSTOM BUILT TIMBER-FRAME home set on the 300ft ESCARPMENT CLIFFS OVERLOOKING LION'SHEAD & GEORGIAN BAY offering STUNNING WATER VIEWS. Photos cannot truly capture the uniqueness of this property, and can only be appreciated WITH AN IN-PERSON VIEWING!!! Enter the 3/4 ACRE property, passing the road side area detached double car garage proceeding along the driveway through the tree-covered 375+ft deep lot to the home with 100+ft of completely private GEORGIAN BAY/NIAGARA ESCARPMENT VIEWS ... simply BREATHTAKING. This permanent home or vacation retreat offers large foyer entrance, staircase or elevator to elevated living with CATHEDRAL CEILING timber-frame GREAT ROOM, open concept kitchen, WALKOUTS to 440 SQ FT ELEVATED TERRACE, Large DEN & a MASTER SUITE w/private balcony ... ALL w/WATER VIEWS! Home features 2 fireplaces, natural wood flooring, 3 full bathrooms, 3 bedrooms (TWO ENSUITES!), EFFICIENT RADIANT IN-FLOOR HEAT on both levels, The large finished Workshop w/water view could easily converted to 4th BEDROOM or Professional Home Office (w/private outside entry). FULLY UPGRADED MECHANICALS & SPRAY INSULATION. The PARK-LIKE PROPERTY offers complete privacy, exposed limestone bedrock, lush gardens and green space. OUTBUILDINGS incl. garden shed and 24ft x 24ft DOUBLE CAR GARAGE w/2nd floor loft. This EXCLUSIVE MOORE STREET location offers direct access to one of the BEST BRUCE TRAIL sections & 1,000+ acres of Provincial parkland = 4-SEASON OUTDOOR ADVENTURE 'PLAYGROUND' for hiking, biking, swimming, x-skiing, snowshoeing etc. right from your property! WALK 5-8MINs. to the quaint Village of LIONS HEAD with elementary / secondary school, HOSPITAL w/24 EMERG, shopping, MARINA w/boat slips, SANDY BEACH and restaurants. Simply an INCREDIBLE 'MUST SEE' WATER VIEW CUSTOM HOME or VACATION RETREAT in a private ESTATE-LIKE SETTING! (id:4014)
319 - 170 Jozo Weider Boulevard
Blue Mountains, Ontario
BLUE MOUNTAIN VILLAGE BACHELOR SUITE IN SEASONS AT BLUE - Completely refurbished in 2024, this luxurious suite is being sold fully furnished and ready for the Blue Mountain Resort rental pool program. Full kitchen is totally equipped. Seasons at Blue is located in the heart of the Blue Mountain Village, Ontario's most popular four-season resort. Steps away from skiing to mountain biking, hiking to shopping at the boutiques in the village. Seasons at Blue's amenities include a year-round outdoor hot-tub, swimming pool for summer use, fitness room and sauna, two levels of heated underground parking and two elevators. Condo fees include utilities. Just come and enjoy! HST is applicable but may be deferred by obtaining an HST number and participating in the Blue Mountain Resort rental program. 2% + HST Blue Mountain Village Association entry fee is applicable and annual fee of $1.08/sq.ft. +HST payable quarterly. (id:4014)
787517 Grey 13 Road
Blue Mountains, Ontario
Rarely does a property of this caliber become available! Spanning 20 expansive acres just outside Thornbury and Clarksburg on Grey Rd. 13, this estate is a true gem. A newly paved, winding driveway leads you to a secluded residence thats been meticulously designed for comfort and style. The 3000+ square-foot home features a gourmet kitchen equipped with stainless steel appliances, honed marble counter tops, terracotta floors, and a fireplace surrounded by built-in cabinetry. The main floor primary bedroom boasts a generous en-suite bathroom and a spacious walk-in closet. The great room impresses with its soaring ceilings and another elegant fireplace. Currently serving as a music room, the formal dining area also includes a built-in office cupboard. Upstairs, you'll find two generously sized bedrooms, while the lower level offers a large gym and sauna. Several walkouts lead to a stunning 16x32 saltwater pool and a pool house. The cement pad is perfect for skating in winter and doubles as a pickleball court in warmer months. An attached double garage provides convenient access to both the main floor and lower level, while a detached 4-car garage with in-floor heating offers ample vehicle storage. The upstairs bonus space is finished, ideal for guest accommodations. A second winding paved driveway leads to the equestrian area, which features a remarkable 4-stall barn with hydro, water, and a spray-foamed loft. There are two paddock areas with shelters and a riding ring. A charming bunkie with tiered decking overlooks two picturesque ponds, and to complete this extraordinary property, the Beaver River gracefully flows along the entire western boundary! (id:4014)
8610 Poplar Side Road
Clearview, Ontario
LOCATION, LOCATION, LOCATION; skiing is more than a glamorous, cardio sport, it's a Lifestylists. Tis the season to enjoy that lifestyle in this Cozy, styling 4000 sq. ft. cabin, nestled amongst a mini forest. Walk to Osler Bluff Ski Club, featuring, one of the highest ski hills in Ontario. This luxurious cabin can be enjoyed year-round which offers both privacy and a convivial social setting on the grounds of this Exclusive Club, while maintaining close proximity to numerous amenities. This 4-bedroom, 3 bath unique residence offers radiant in floor heating through-out, wide plank hard wood on the main level and Ten-foot ceilings. Beamed ceiling in the main living area-coiffured in the kitchen and dining room. Floor to ceiling wood burning fireplace. Main floor primary suite with two walks in closets, sliding doors to a deck and a 5-piece ensuite the soaker tub that is strategically placed with lovely views to a private yard. This well-appointed kitchen is ideal for a large gathering or a private chef catering. The lower level features an Epoxy-anti-microbial flooring, a gas fireplace in the recreational room with a great set up for a movie theatre. Osler Bluff Ski Club facilities include a beautiful Post & Beam Clubhouse, great patios for those sunny days. The Upper Chalet is a quaint and rustic log structure, with a large fireplace and three wood stoves, The Playroom for children ages 15 months to four years morning and afternoon sessions are offered while families are on the Osler Property. When the snow melts we have Tennis Courts, a Pool, Summer camps, fitness classes. Enjoy the life you live (id:4014)
259 Superior Street E
Stayner, Ontario
Welcome to this adorable and cozy 3-bedroom solid brick bungalow. A true gem nestled in a quiet, family- friendly neighbourhood and a feel of being in the country, this home is full of charm and possibilities, offering fantastic features and unmatched potential. Step inside and be welcomed by a fresh, open interior with a warm and inviting feel. The newer hardwood flooring throughout the main living areas gives the home a classic and durable foundation, while a fresh coat of paint adds a crisp, clean touch, creating a truly move-in ready space. Whether you're looking to settle in immediately or put your personal spin on things, this home has everything to fit your vision. The centerpiece of this property is its impressive 66 x 166 ft lot ideal for outdoor enthusiasts, gardeners, or anyone who craves a little extra privacy and green space. The serene and fenced backyard, with mature trees and vibrant perennials, is perfect for quiet mornings with coffee, evening barbecues, or even potential landscaping projects. Adding to its appeal is an unfinished basement, walk-up access, and a covered entry, offering the perfect opportunity to create an in-law suite, rental unit, or an incredible bonus living area. The possibilities are endless! Practicality is key here. Enjoy the convenience of an attached single car garage and a driveway that accommodates up to five vehicle, plus no sidewalk! The home is ideally located just minutes from Highway 26, providing easy access to major routes, shopping, dining, schools, close to Wasaga and Collingwood. This home is an ideal choice for first time buyers working within their budget or investors looking for a solid opportunity in a growing community. Don't miss out on this afforable chance to own a well-kept property on a large lot in a peaceful area. Imagine the endless possibilities awaiting you in this charming bungalow! (id:4014)
265 - 220 Mountain Drive
Blue Mountains, Ontario
BEAUTIFUL MOUNTAIN VIEW BACHELOR SUITE IN THE WESTIN - The suite was recently refurbished and is offered fully furnished complete with kitchenette, dining area, French balcony, Westin Standard bed, gas fireplace and pull out sofa for extra sleeping capacity. Order in room service from the popular Oliver and Bonicini Restaurant off the lobby or head out to the many wonderful restaurants throughout the Blue Mountain Village. Ownership in the Westin includes valet parking, access to all amenities, year-round outdoor pool, hot tub, sauna, and fitness center and an option for the suite to be pet-friendly. Blue Mountain Resort offers Westin owners a fully managed rental program which helps offset operating expenses and still allows for liberal owner usage. HST is applicable to purchase price (but may be deferred by obtaining a HST number and enrolling the suite into the rental program). 2% + HST one time Blue Mountain Village Association membership entry fee applies. Annual BMVA fee of $1.08 + HST per square foot. Utilities included in the condo fees. Your cottage alternative awaits! (id:4014)
170 Henry Street
Meaford, Ontario
This property is well suited for a new build which could be either a single family home or semi-detached. (R3 zoning- but always check with the municipality first). No access to the dwelling as it should be demolished. (id:4014)
177 Isthmus Bay Road
Northern Bruce Peninsula, Ontario
CUSTOM CONTEMPORARY home with STUNNING GEORGIAN BAY WATER VIEWS is a MUST SEE to fully appreciate the high quality finishes throughout! Minutes from the quaint Village of Lions Head, this 2,169 SQ FT MODERN home has been RENOVATED & UPDATED TOP-TO-BOTTOM including - NEW Custom White Kitchen with Quartz Counters (2020) & stainless steel appliances, NEW Living room LINEAR FIREPLACE + built-ins (2020), Complete Interior Paint (2023), NEWEngineered Hardwood Flooring (2014), NEW Roof (2023), NEW Stone & Zen-like Landscaping (2021), NEW Composite Decking with Glass Railings (2015), NEW Furnace/Central-Air (2015), NEW Windows (2014-2019), New Retractable Deck Awning (2019), 440 sq ft Elevated Decking, 3 Sheds and much more! Large main floor SUITE with OUTSIDE ENTRY offers PROFESSIONAL Home Office or Bed & Breakfast options. BONUS - PURCHASE price INCLUDES SEPARATELY TITLED ADJACENT BUILDING LOT allowing OPTION to sell the lot, BUILD a 2ND HOME or LARGE GARAGE, or just enjoy the wide 150FT of FRONTAGE on PRESTIGIOUS ISTHMUS BAY RD! Georgian Bay Water access 4 lots away, Located on famous Bruce Trail System, Stunning Niagara Escarpment, make this an INCREDIBLE LOCATION for a PERMANENT HOME or 4-SEASON COTTAGE on the Bruce Peninsula. 5mins to Lions Head offering shopping, restaurants, sandy beach, marina, library, post office & Hospital w/24hr Emerg! 25mins to Tobermory & GROTTO, 30mins to Wiarton, and just 3 hours from the GTA & Southern Ontario. (id:4014)
16 William Avenue
Wasaga Beach, Ontario
As seen on HGTV! Stunning waterfront property with approx. 56' of pristine, unobstructed Georgian Bay Views. This 3 bedroom, 1 bathroom cottage/chalet is the perfect four seasons escape. Mere minutes to Ontario's premier ski destination AND the world's longest fresh water beach, you are in the heart of it all. Recently updated to a high quality by Scott McGillivray on Season 1 of Scott's Vacation House Rules, you will immediately feel the relief of stress when stepping inside. The reverse floor plan, with bedrooms and bathroom on ground level and the incredible open concept upper level, with eat-in kitchen and living room, allows for unobstructed views of sunsets and endless water. Walk-out from the bright and cozy living room to the incredible glass railing deck, perfect for outdoor entertaining. Down the outside stairs from the deck you will find a sandy oasis complete with Muskoka chairs, a firepit and easy access into the water. The detached bunkie provides for added three season sleeping, a cool hangout for the kids and plenty of storage underneath. Don't miss your opportunity to have a little slice of Canadian heaven! **Being Sold Completely Turn-Key** (id:4014)

