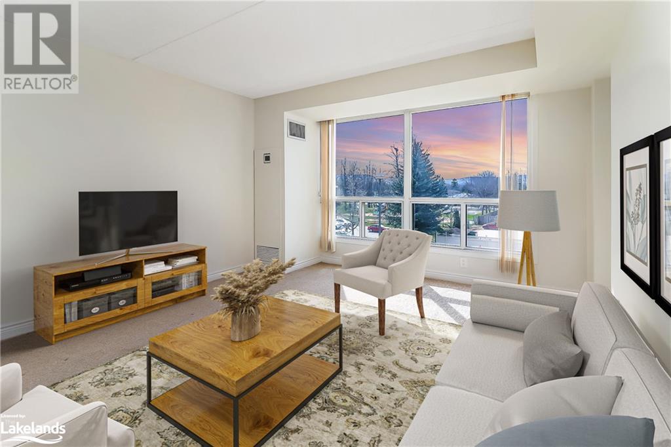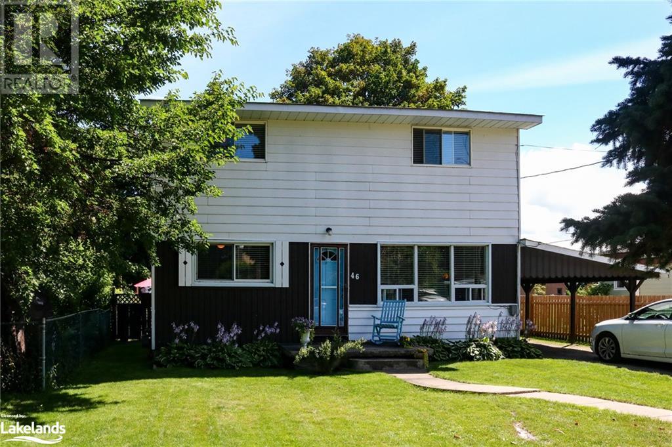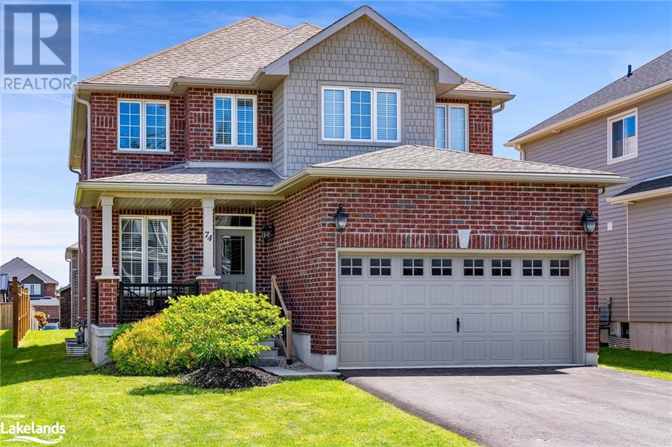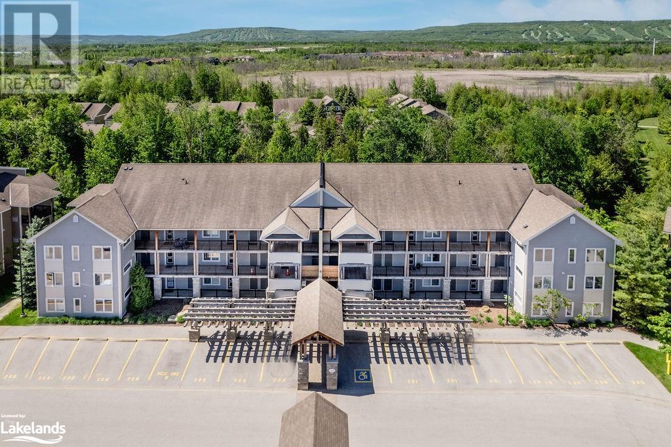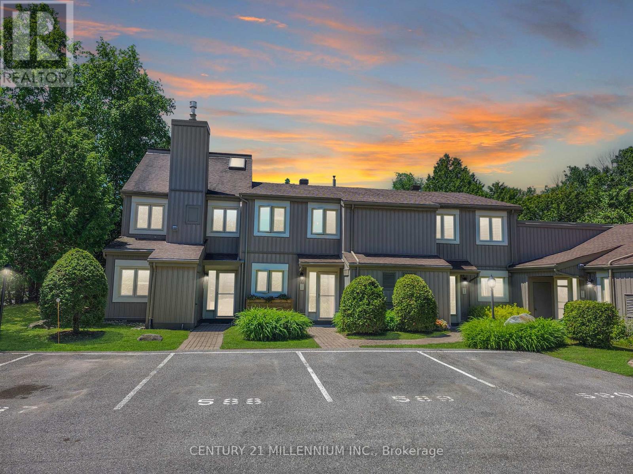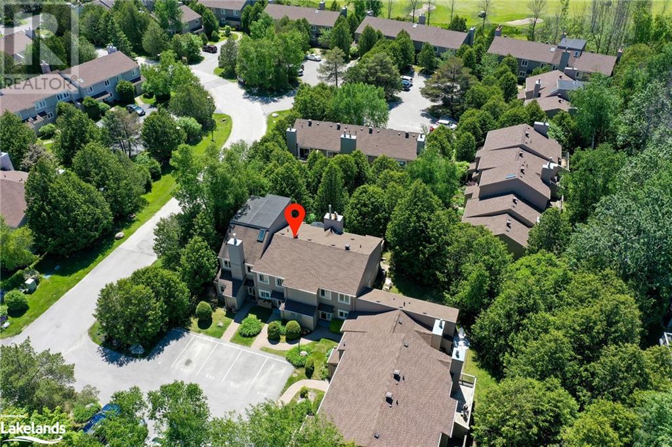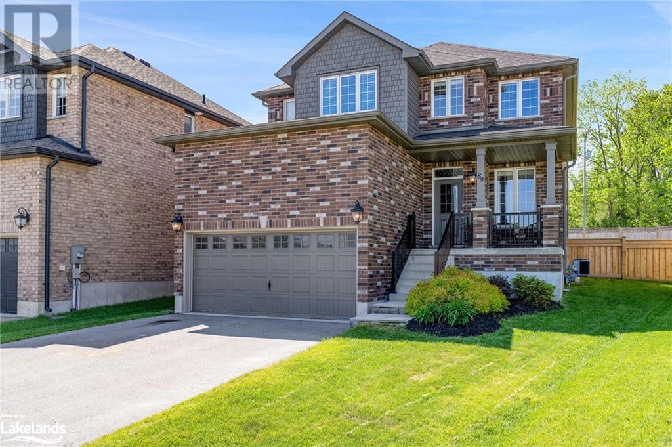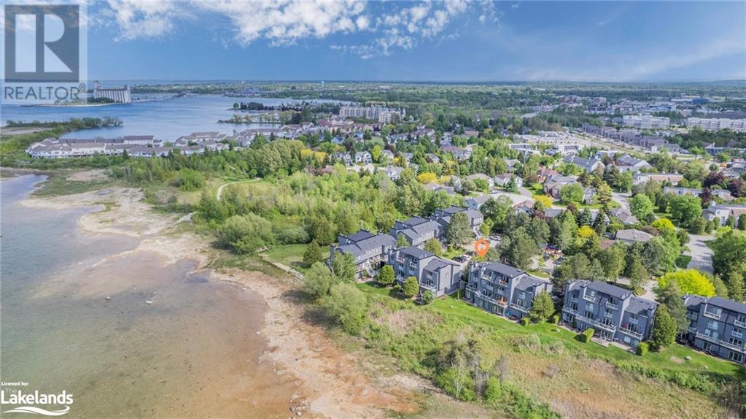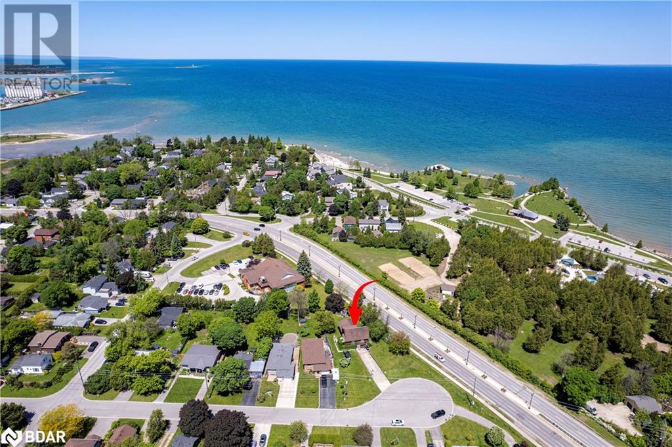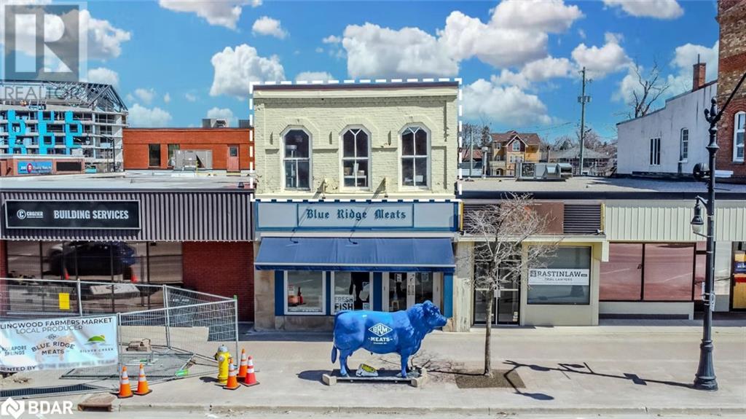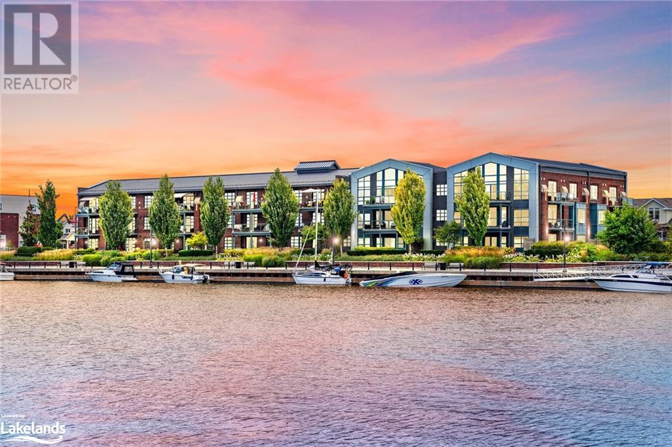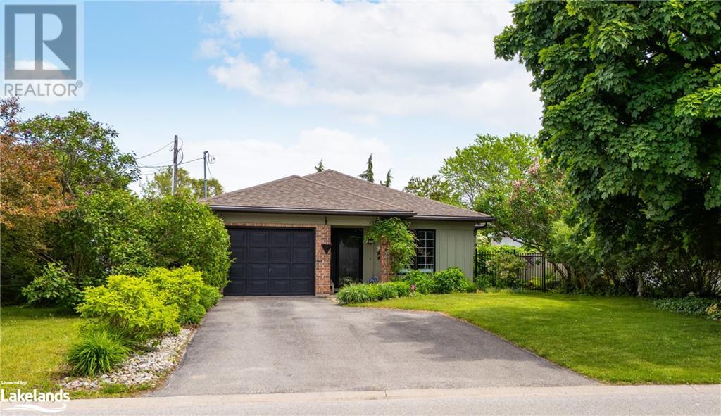172 Eighth Street Unit# 302
Collingwood, Ontario
AFFORDABLE LIVING at The GALLERIES *Low Condo Fees that Include~ Heat, A/C, Water and Sewer~ Magical Views to the Escarpment From this West Facing Bright Space! The Galleries is a Very Desirable Collingwood Residence Featuring Secured Entrance, Elevator, Inviting Lobby, Heated Underground Parking and Onsite Superintendent 24/7! Live your Best Life and Connect in this Friendly Community~ A Great Place to Call Home~ Create new Friendships, Enjoy Activities or Simply Read a Book in the Gazebo. Amenities include *Renovated Social Room * New Fitness Room *Library *Gazebo *Billiard Space *Sauna *Locked Storage Room *Guest Rental Suite *Ample Guest Parking *Circular Drive to the Front Entrance. This Condo Will Impress~ Relax on your Spacious Balcony with Morning Coffee or Afternoon Cocktail Hour (Entrance from the Living Room and the Primary Suite). Enjoy Afternoon Sun and Incredible Sunsets! This Building is a Smoke Free Environment that is Popular with Seniors Interested in a Safe and Maintenance Free Lifestyle~ Your Small Pets are also Welcome! The Galleries is Conveniently Located Close to Historic Downtown Collingwood with Access to Public Transit, Trail Systems, Parks, Shopping, Theatres, Fine Dining and all That Collingwood and Area has to Offer. (id:4014)
46 Erie Street
Collingwood, Ontario
Welcome to 46 Erie Street, where this charming two-storey home is centrally located within walking distance to the downtown core for restaurants, shopping and an easy walk to the waterfront. Enjoy the quiet, established neighbourhood from your private fenced backyard with a shed and a good-sized patio. The home offers 4 bedrooms, 1.5 bathrooms with main floor laundry. The house is bright with lots of windows, updated functional eat-in kitchen with newer appliances next to the living space and a main floor bedroom. 3 generous bedrooms and the full bathroom can be found on the second floor. Very close to Connaught PS and the Hospital. Perfect for a family or an investor, you'll find this affordable home in Collingwood. (id:4014)
74 Lockerbie Crescent
Collingwood, Ontario
Introducing a stunning all-brick two-storey 2500 sq ft home in Mountain Croft Subdivision. This residence features four spacious bedrooms plus upstairs office nock and two and a half baths, offering ample space for you and your family to thrive. The kitchen is equipped with stainless steel appliances and lots of cabinets space. The family room offers a gas fireplace and beautiful hardwood flooring to match the oak staircase. With a bonus main floor den you can work from home. Partially fenced yard, A/C, 9' ceilings, blinds and paved driveway, this home is ready to move in. You will appreciate the perfect blend of functionality and style. Don't miss the opportunity to make this house your dream home. Call to book a showing (id:4014)
4 Brandy Lane Drive Unit# 308
Collingwood, Ontario
TOP FLOOR CONDO WITH SEASONAL VIEWS AND TWO PARKING SPACES - Discover relaxed living in this beautifully upgraded top-floor end unit boasting over $30,000 in enhancements. This spacious condo features 3 bedrooms and 2 baths offering plenty of room for entertaining. Enjoy views of Blue Mountain from the extra-large balcony which also overlooks the peaceful forest providing a serene backdrop to your everyday life. Upon entering, you'll be greeted by a generous entranceway that leads into the condo. The bright primary bedroom features an abundance of windows and an ensuite bathroom with walk-in shower. The guest bedroom includes a hide-a-bed, making it versatile for use as a home office or an additional sleeping area. A third room can be an additional bedroom. A separate laundry room and second full bathroom add to the convenience of this condo. The kitchen is equipped with granite countertops, stainless steel appliances and high-end cabinetry, ensuring both style and functionality. The living room is perfect for gatherings featuring a cozy gas fireplace surrounded by window seats that offer picturesque views of the forest. Enjoy the luxury of two parking spaces located right at the front entrance and the convenience of an elevator to the third floor. Additionally, a large storage locker just outside the condo is perfect for storing ski gear, complete with built-in shelving. This community offers a year-round heated outdoor pool that serves as a hub of activity. The property backs onto the Georgian Trail providing easy access to outdoor adventures. Located just minutes from Blue Mountain ski hills and a short walk to Cranberry Mews shops and restaurants, this condo is an amazing home or weekend getaway. (id:4014)
588 Oxbow Crescent
Collingwood, Ontario
Set amongst the trees in a quiet condo community. Main Floor: updated kitchen, ample counter space, built in bar fridge, storage room, laundry, dining area, sitting room equipped with a Natural Gas Fireplace & corner nook - ideal for placing an office desk & chair. Upper Floor: Oversized primary bedroom with balcony & en-suite, two guest bedrooms with a full bathroom. This home is equipped with an A/C wall unit, ceiling fans, heat pump & gas fireplace. (id:4014)
588 Oxbow Crescent
Collingwood, Ontario
Outstanding value! This hidden gem is set amongst the trees in a quiet condo community. Bright and spacious - 588 Oxbow Crescent contains 3 well-appointed bedrooms, 2 full bathrooms and spans nearly 1400 square feet. Surrounded by lush greenery, peace and tranquility. This unit features a generously sized patio on the main floor and an additional balcony area upstairs. Relax and unwind on the deck, savour your morning coffee to the harmonious sounds of birds chirping, or sip cocktails while observing sunsets. Main Floor: updated kitchen with ample counter space, built in bar fridge, storage room, laundry, dining area, sitting room equipped with a Natural Gas Fireplace and corner nook - ideal for placing an office desk and chair. Upper Floor: Oversized primary bedroom with balcony and en-suite, two guest bedrooms along with a full bathroom. This home is equipped with an A/C wall unit, ceiling fans, heat pump along with the gas fireplace. This condo 'shines bright like a diamond.' Ideally situated within close proximity to supermarkets, cozy cafes, delectable restaurants, vibrant live music venues, picturesque walking trails, prestigious golf courses, and the stunning Georgian Trail. A short drive will take you to the luxurious Scandinave Spa and bustling Blue Mountain Village. (id:4014)
89 Lockerbie Crescent
Collingwood, Ontario
Stunning all-brick two-storey home in Mountain Croft Subdivision. This Abbey 2 model is 2625 sq ft and has a large pie shaped lot and room for tons of parking. This residence features four spacious bedrooms plus upstairs office nock and two and a half baths. The kitchen has stainless steel appliances and beautiful dark cabinets with some glass inserts. The family room offers a gas fireplace and beautiful hardwood flooring. Main floor den offers a great space for you to work from home. Fully fenced yard, 9' ceilings, air conditioning and blinds makes this home ready to move in. Upgraded basement height with large windows allows you to finish the basement to your desired specifications. Don't miss the opportunity to make this house your dream home. (id:4014)
44 Trott Boulevard Unit# 26
Collingwood, Ontario
Exceptional Offering- Waterfront Condo!!! Enjoy the absolutely stunning Georgian Bay views and spectacular sunsets from this beautifully renovated condo townhome. This quiet oasis waterfront cul-de-sac The Cove is a meticulously maintained property on Georgian Bay with unobstructed views and mature trees. Take the private gated path directly to the tranquil beach and the expansive Collingwood Trail system. Completely renovated, this special condo offers: 1,038 finished sq ft., 2 bedrooms, 2 bathrooms, a spacious main floor balcony overlooking the sparkling waterfront and sunsets, a cozy gas fireplace in the great room, built in cabinetry throughout, ductless heating/cooling, upgraded modern flooring, oversized baseboards and crown molding, crisp white wainscoting, modern light fixtures, main floor laundry, a sunny front balcony to enjoy your morning coffee and it is freshly painted. Close to the marina and downtown Collingwood for restaurants, shops and entertainment. A short drive to Blue Mountain for several public and private ski and golf clubs. The condo fees include; internet, cable tv, all lawn maintenance and snow removal. Easy Living & A Good Life On The Bay at The Cove!!! (id:4014)
553 Simcoe Street
Collingwood, Ontario
Located opposite Sunset Point on an expansive lot this fully detached home apprx 2800 sq ft and measuring a whopping 109.05 frontage x 165 feet (irregular) deep lot!! This sturdy home was constructed in 1987 and awaits your creative touch. Boasting strip hardwood flooring, soaring vaulted beam ceilings reaching approximately 19 feet high, floor-to-ceiling windows, and three generously proportioned bedrooms, this home offers a solid foundation for renovation. A charming and inviting three-season sunroom adjoins the spacious eat-in kitchen, flooding the space with abundant natural light and enhancing its appeal. Offering potential aplenty, this property is a hidden treasure yearning to be revived to its former splendor. The primary bedroom, positioned on the second level, enjoys the luxury of its own three-piece ensuite bathroom, adding to its allure. The expansive lower level, accessible directly from the driveway, incorporates a one-car garage and presents an opportunity for conversion into an ideal in-law suite. Noteworthy features include a furnace and central air conditioning system approximately six years old, a newer central vacuum unit installed approximately two years ago, a substantial concrete block garage measuring approximately 19 x 13 feet with a steel entry door providing access to both the garage and the home, and a garage door opener for added convenience. Additionally, the property benefits from a 200-amp electrical service on breakers, with the roof replaced approximately ten years ago. Complete with all appliances, this residence holds potential for multifamily living or can be transformed into a contemporary haven with modern amenities. Situated in a desirable location, this sturdy home on a sizable lot presents an exceptional opportunity. Schedule your private viewing today to explore its possibilities! (id:4014)
5 Hurontario Street Unit# B
Collingwood, Ontario
A PRIME OPPORTUNITY AWAITS IN HISTORIC DOWNTOWN COLLINGWOOD, WHERE YOUR ENTREPRENEUR DREAMS CAN FLOURISH! Discover a prime second-floor commercial space for lease in historic downtown Collingwood at the bustling intersection of Hurontario and First Street. This upper-level space offers a unique build-to-suit opportunity, perfect for transforming into a distinguished dining experience. With abundant space for a 40+ seat dining room, a convenient back entry, and the chance to collaborate with the landlord on a welcoming front entrance, this location is ideal for businesses seeking visibility and prestige. Drawing from a diverse customer base spanning Wasaga Beach, Stayner, Collingwood, Blue Mountains, and Grey County, your establishment will thrive. Plus, the possibility of partnering with the butcher shop below ensures a consistent supply of top-quality meats and food products. Don't miss this chance to become a cornerstone of Collingwood's culinary scene! (id:4014)
1 Shipyard Lane Unit# 210
Collingwood, Ontario
The Shipyards ~ Luxury Waterfront Living Downtown Collingwood with Breathtaking Views of the Sparkling Blue Waters of Georgian Bay! A Rare Offering~1130 S.F. Condo with 1 BED + DEN, 2 FULL BATHS and UNDERGROUND PARKING~ SUNNY EAST FACING UNIT! Features include~*Views to the Georgian Bay *Floor to Ceiling Windows with Walk out to Inviting Balcony *9 Ft Ceilings Throughout *Chef's Kitchen *Stainless Steel Appliances *Granite Countertops *Engineered Hardwood Floors *Custom Blinds *Designer Lighting *Neutral Paint Palette *Spacious Primary Bedroom with 4 Piece En Suite and Walk in Closet *Spacious Den with Door for Privacy to Accommodate Family and Guests *3 Pc Bath with Glass Shower *In-Suite Laundry and a Welcoming Foyer. Building Features include Elevator, Underground Parking for Owners and Visitors, Ski/ Bike Room, Canoe/ Kayak Room, Party Room/ BBQ, Secure Entry and Lockers. Embrace A Maintenance Free and Secure Lifestyle~ 2 Steps to Everywhere! Walking Distance to Grocery Stores, Pharmacies, Medical Clinics, Waterfront Promenade, Fine Dining, Theatres, Festivals, LCBO, Coffee Shops and Boutique Shopping. Collingwood is the Lake Side Community with Big City Amenities and Small Town Charm. (id:4014)
115 Robinson Street
Collingwood, Ontario
Designed and constructed in 1989 for an architect’s own personal use and nestled in the heart of downtown Collingwood, this semi-detached bungalow offers a unique living experience. Attached at the back rather than the typical side, this home provides the essence of detached living, with your outdoor sanctuary positioned conveniently at the side. Step inside to discover a charming home, featuring two cozy bedrooms and a sleek, updated bathroom, making 115 Robinson perfectly suited for a small family, retirees, or those seeking a cozy yet stylish abode. The heart of the home boasts an updated kitchen with contemporary appliances. The new floors flow seamlessly into the open-concept living and dining areas. Curl up by the gas fireplace in the cozy living room or host intimate gatherings in the separate dining room. Outside, a private, covered outdoor living space beckons, complete with composite decking, perfect for basking in the serenity. Embrace low-maintenance living with a manicured front yard, mature trees, and a private paved drive offering parking for three vehicles. Plus, enjoy the convenience of an attached garage with direct entry into the home. Situated in a quaint and charming neighborhood, this property offers the perfect blend of tranquility and urban convenience. Explore the vibrant downtown scene with its array of shops, restaurants, and entertainment options, all within walking distance. Additionally, enjoy easy access to outdoor recreational activities, including nearby parks, trails, and beaches. Don't miss the opportunity to make this distinctive Collingwood retreat your own. (id:4014)

