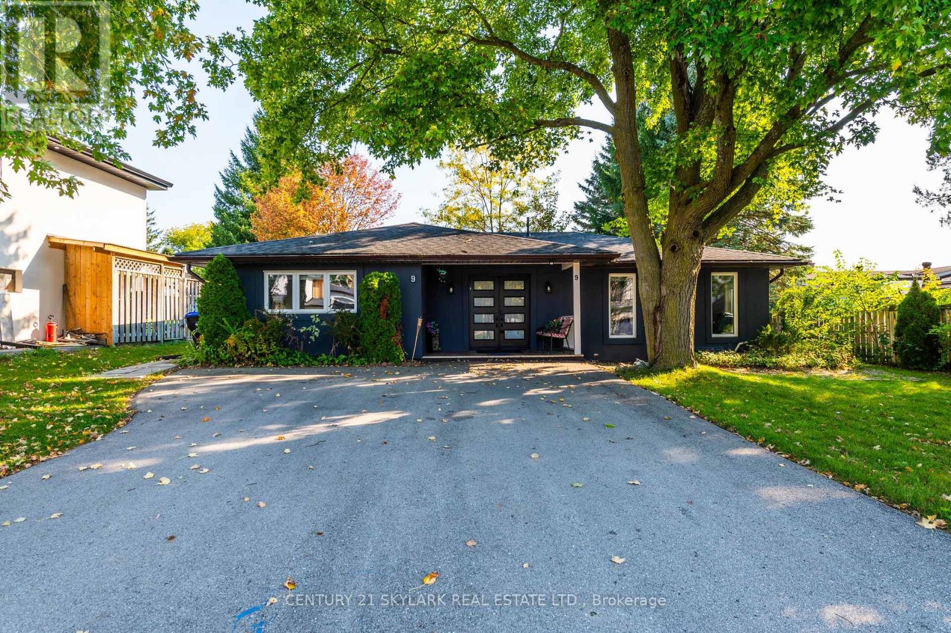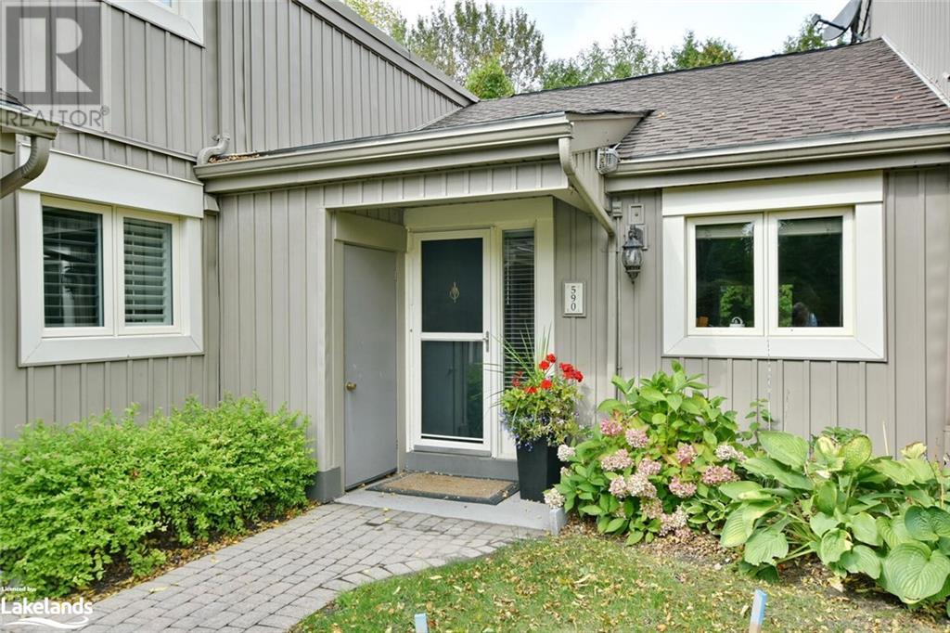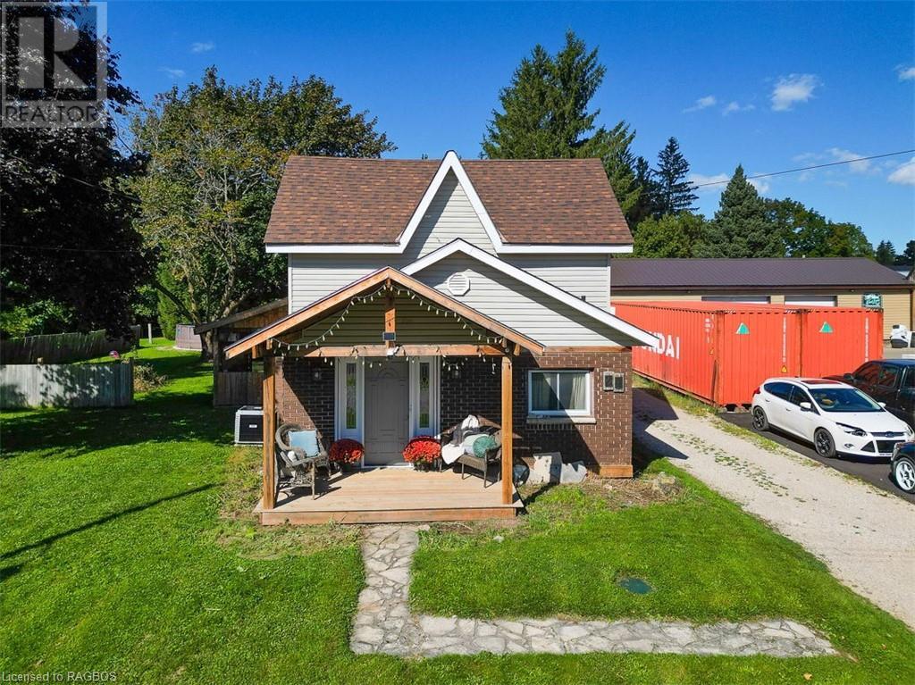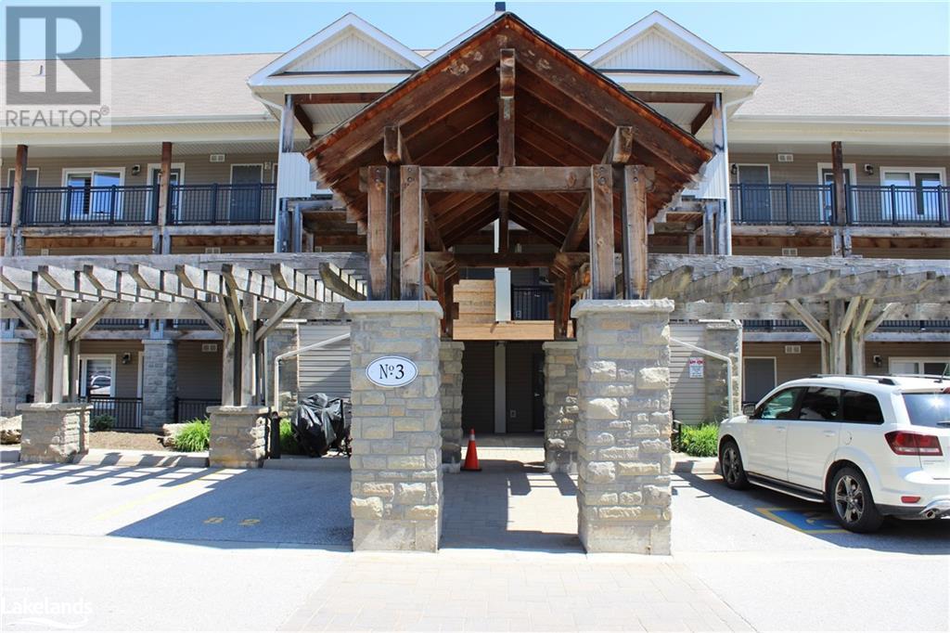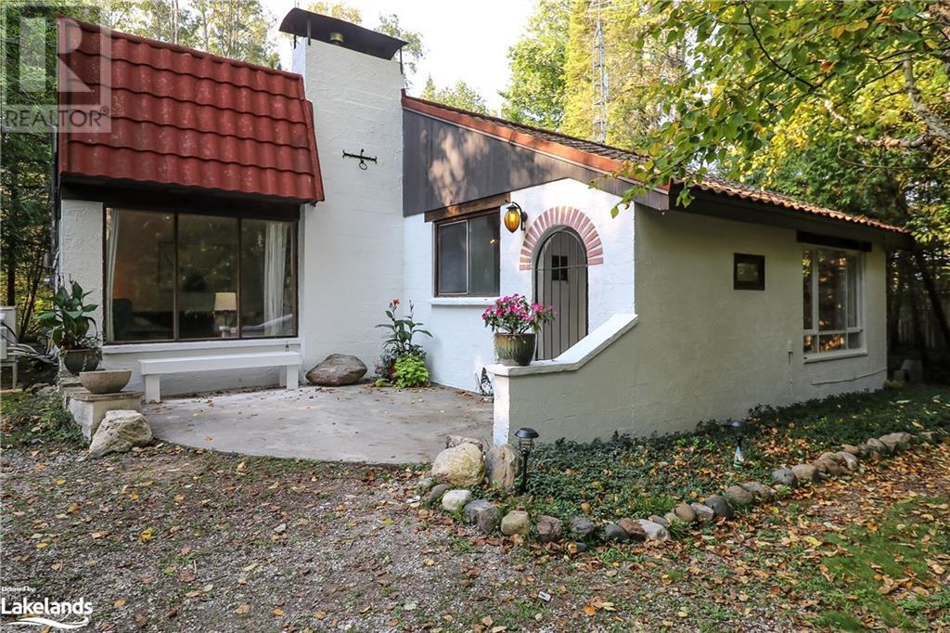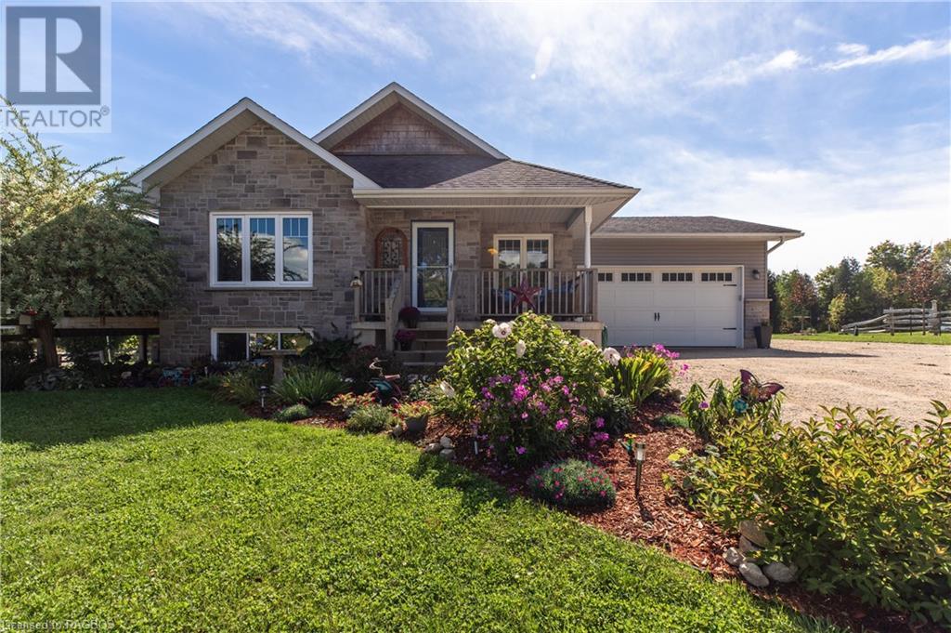17 Bridle Path
Oro-Medonte, Ontario
Welcome to your dream home in the prestigious Horseshoe Valley Highlands community, where outdoor living meets an active lifestyle! This stunning estate features 4 spacious bedrooms and 3 modern bathrooms, perfect for families or those who love to entertain. The updated kitchen is a chef's delight, equipped with contemporary appliances and ample space for culinary creativity. Step outside to discover expansive outdoor spaces and decks that invite you to relax and enjoy nature, whether you're hosting a barbecue or soaking in the serene surroundings. With nearby skiing options and access to trails and parks, this property is ideal for those who cherish an active lifestyle. Experience the perfect blend of luxury and nature in this exceptional community! (id:4014)
42 Milson Crescent
Essa (Angus), Ontario
Brick And Stone Exterior. 9"" Ceiling Throughout House With 3 Bedrooms And 3 Bathrooms. Modern Kitchen With Tall Cabinets And Backsplash. Main Floor Has 8 Large Windows, Very Bright And Spacious. Upper Level Is Finished With 3 Bedrooms. Master Bedroom With Ensuite And Walk In Closet. Automatic Garage Door Opener. (id:4014)
195 Blue Mountain Maples Road
Eugenia, Ontario
Spectacular Sunset Retreat on Lake Eugenia! Design and Build Your Dream Lakeside Home! Imagine your custom-built retreat on a stunning .75-acre lot, nestled on the Southeast-facing shores of Lake Eugenia. With 100’ of prime waterfront, this gently sloping lot offers exceptional walkout potential, perfect for a modern lakeside getaway. New Armor-stone protected shoreline and brand-new 48’ lifetime RJ Machine aluminum dock is already completed. Surrounded by a mature maple bush, the property ensures complete privacy and shade. A grandfathered boat house awaits your personal touch—whether transformed into a chic lakeside lounge, cozy guest Bunkie, or a handy storage space for your water toys. With the potential to design and build a fully custom home, every detail of this property is yours to decide—from expansive windows that frame those mesmerizing views to spacious decks perfect for entertaining. The builder is Tarion and HCRA registered, ensuring a seamless experience from vision to reality. This rare opportunity offers not just a home, but a lifestyle of tranquil waterfront living, where every evening ends with the sun sinking beneath the horizon in a stunning display of color. Act now to create your personal paradise! Note: The lot is not for sale independently. The price will be determined based on your custom build requirements. Builder is local and is both Tarion and HCRA registered, references available. Don't wait to make your lakeside dream a reality. (id:4014)
727302 22c Sideroad
Heathcote, Ontario
Heathcote home ready for adventure enthusiasts and nature lovers. Imagine sitting on one of your decks (2), listening to the birds, and watching the ducks swim in your very own pond. This place is pure bliss, it features a 3 car, heated garage for all the toys, oversized entrance way to store coats, skis, boots, shoes and everything you need for outdoor activities. A laundry room to die for. 3 large bedrooms upstairs, plus a fully updated bathroom with ensuite privileges. You feel right at home as soon as you enter, it might be the natural light throughout, the wood burning stove, or the tongue and groove vaulted ceiling with sky lights. This raised bungalow has a fully finished basement, with large windows, bar area, games room, gym, 3 bedrooms and 1 more full bathroom. Basement has separate entrance through the garage with large windows throughout, option for possible income earning apartment or in-law suite. Heathcote is a 10 minute drive to Thornbury, 15 minutes to Kimberly and Beaver Valley Ski Club, close to the popular Blue Mountain Wild School And Hundred Acre Woods Pre School. Looking for a weekend home or to take advantage of the outdoor schools, and activities, this is the place! (id:4014)
727302 22c Sideroad
Heathcote, Ontario
Ski season rental. Heathcote home ready for adventure enthusiasts and nature lovers. Imagine skating on your very own pond. This place is pure bliss, it features a 3 car, heated garage for all the toys, oversized entrance way to store coats, skis, boots, shoes and everything you need for outdoor activities. A laundry room to die for. 3 large bedrooms upstairs, plus a fully updated bathroom with ensuite privileges. You feel right at home as soon as you enter, it might be the natural light throughout, the wood burning stove, or the tongue and groove vaulted ceiling with sky lights. This raised bungalow has a fully finished basement, with large windows, bar area, games room, gym, 3 bedrooms and 1 more full bathroom. Basement has separate entrance through the garage with large windows throughout. Heathcote is a 10 minute drive to Thornbury, 15 minutes to Kimberly and Beaver Valley Ski Club, close to the popular Blue Mountain Wild School And Hundred Acre Woods Pre School. Looking for a weekend home or to take advantage of the outdoor schools, and activities, this is the place! (id:4014)
553763 Road 55
Maxwell, Ontario
This unique property consists of a historic, completely renovated red brick schoolhouse, and a large modern addition and a freestanding timber frame garage. The schoolhouse, SS 3, built in 1884 in Osprey County (now Grey Highlands) was closed in 1965 and purchased by skiers as a getaway. The current owners purchased the property in 2002 and began a complete restoration over several years. The restoration was careful to maintain the original charm while bringing it to modern day standards. It contains the kitchen, dining room and living room under a 17 ft cathedral ceiling height as well as 2 bedrooms, a loft and 3-pc bathroom. 2-zone hydronic in floor heat and rads and a wood stove are installed. The addition was built in 2017. The main floor contains a great room with a fireplace, 22ft cathedral ceiling height, sunroom, sauna, 3-pc bathroom and laundry room. The second floor contains the primary bedroom with 4-pc bathroom, 2 additional bedrooms and powder room. The basement contains an entertainment area, exercise area, storage and utility room. 6-zone hydronic in floor heat are installed, including the basement. The garage was built in 2012. Dimensions and shape were based on the schoolhouse and it is built with the same standards as a quality home however the roof and truss structure are of timber frame construction and built by a local craftsman and creates a cathedral ceiling height of 27 ft. It contains a large garage area with car lift, a utility room, a 3-pc bathroom and a loft currently used as an office and sitting area. An air compressor, central vac and 3-zone hydronic in floor heat are installed. Situated in a beautiful country setting, this property is a short distance to many destinations. Collingwood: 28 Minutes, Thornbury: 25 Minutes, Creemore: 23 Minutes, Blue Mountain: 27 Minutes, Devils Glen: 16 minutes, Beaver Valley: 24 Minutes, Downtown Toronto: 1 hr 38 Minutes (id:4014)
22 Beckwith Lane Unit# 103
The Blue Mountains, Ontario
Short Term Rental: Looking for that special place to call home away from home? Welcome to this fully furnished two-bedroom condo in The Blue Mountains, ON. Nestled in the heart of the action, it offers a perfect blend of entertainment and relaxation. Enjoy outdoor pools and hot tubs year-round, host family reunions in the meeting room, or stay active in the on-site gym. Just steps away from Blue Mountain Village, ski hills, biking trails, golf courses, beaches, and the Georgian Trail for hiking adventures. Your endless opportunities await right outside your doorstep! (id:4014)
369 Mariners Way
Collingwood, Ontario
Welcome to Lighthouse Point an exclusive 125 Acre playground situated on the shores of Georgian Bay. As an owner, enjoy 9 tennis courts, 4 pickleball courts, 3 outdoor pools, sauna, fitness room, indoor pool and expansive waterfront with marina. You will have plenty of time to enjoy all the offerings as this unit is completely re-done to the highest quality and taste. Highly sought after Ground Floor Unit, no stairs and easy walk to the waterfront and recreation center. Open concept one bedroom, one bathroom unit with laminate flooring, gas fireplace, new appliances and quartz counters. Open concept layout with lovely outdoor patio surrounded by nature. Bright and cheery with large windows letting in lots of natural light, new window coverings, main floor laundry with new appliances, upgraded bathroom and primary bedroom with large closet. Simple and elegant. Excellent choice if you are looking for something easy to maintain and economical to run. Collingwood is the premier destination for downhill skiing, hiking, great shopping and dining. (id:4014)
13 Barfoot Street
Collingwood, Ontario
Welcome to your new home in Collingwood! This charming 3-bedroom, 2.5-bathroom townhome, built in 2020, offers a perfect blend of modern convenience and comfort. Freshly painted and move-in ready, this home features an attached garage and a spacious open-concept layout that’s perfect for everyday living and entertaining. As you step inside, you’ll notice the inviting dining area that seamlessly connects to your bright living space, highlighted by beautiful vinyl hardwood flooring. The kitchen includes a gas stove, providing a great cooking experience for your culinary adventures, and a beautiful upgraded backsplash. The elegant iron railings lead you up the stairs to the second level, where you'll find three bedrooms and well-appointed bathrooms. The primary bedroom features a generous walk-in closet, ensuring you have ample storage space, and large bright windows. The large, unfinished basement offers an already roughed in area for a bathroom giving you endless potential for customization, allowing you to create your ideal living space while building equity. Set on a spacious 105 ft deep lot, you can enjoy relaxing on your charming front porch or exploring nearby downtown Collingwood, just a short walk away. Don’t miss your chance to make this delightful townhome your own! Schedule a viewing today! (id:4014)
320071 Road 170
Grey Highlands, Ontario
Discover the perfect country property sitting on over 3 acres in Grey Highlands! This well-maintained property and home combine the perfect blend of modern comfort and country appeal, all within a 2-hour drive from Toronto.The side-split home features a welcoming main level with a sunken living room, dining room, and kitchen with an island and built-in dishwasher. Convenience is key with a main-level laundry room/mudroom and a 2-piece bath with access to the garage. Upstairs, you'll find 3 bedrooms, including a primary bedroom with a walk-in closet and a semi-ensuite with a luxurious 4-piece bath, soaker tub, separate shower, and double sinks.The partially finished basement expands your living space with a cozy L-shaped rec room, a utility room, and a crawl space. Recent updates include a durable metal roof (2018), new eaves (2024), energy-efficient windows (approximately 6 years old), and a wood stove (7 years old). The weeping tiles around the house were redone in 2015.Outside, you'll find the impressive attached double garage/shop with 14' ceilings and a 22' overhead door, insulated and roughed-in for in-floor heating. Enjoy your morning coffee or evening meal on the back deck overlooking the fenced paddock, perfect for ponies, complete with a run-in shed and gates. The small barn is equipped with hydro and water, featuring 1 stall, a lean-to off the back, and a second outbuilding for storage. Located in beautiful Grey County, this property offers easy access to Flesherton, Markdale, and Dundalk for all your in-town needs while being surrounded by a wealth of activities. This area is an outdoor enthusiast's paradise. You can enjoy exciting adventures such as golfing, skiing, and hiking. Additionally, you can take advantage of the nearby rail bed for snowmobiling or 4-wheeler excursions, adding an extra layer of enjoyment just a stone's throw away from your doorstep. Don't miss this opportunity to own your slice of country heaven - schedule a showing today! (id:4014)
161 New York Avenue
Wasaga Beach, Ontario
Nestled in a vibrant 55+ adult community, this charming one-level home offers easy living with plenty of social activities at your doorstep. The clubhouse features an indoor pool, exercise room, library, and billiards room, with regular socials including dinners and dances. Inside, an open-concept kitchen flows seamlessly into the living room, complete with vaulted ceilings, a center island, and a sun tube for natural light. Step out from the living room onto a screened-in porch, perfect for relaxing. The spacious primary bedroom offers a walk-in closet and 3-piece ensuite. Additional highlights include a covered front entrance, large single garage with inside access, double wide paved driveway, and visitor parking nearby. (id:4014)
388 16th Street E
Owen Sound, Ontario
Welcome to this charming 2-story home located in a family-friendly neighborhood in Owen Sound. Featuring 3 spacious bedrooms and 1.5 bathrooms, this home offers both comfort and functionality, making it perfect for families or first-time buyers. Ideally located directly across from Alexandria park, the property provides easy access to outdoor recreation and a great space for children and families to enjoy. Inside, the home boasts a bright and inviting layout with plenty of natural light. The living room features a beautiful bay window that would be perfect for showcasing a large Christmas tree, or a cozy reading nook.The kitchen is equally inviting, featuring a newly installed, large window over the sink that allows even more sunlight to fill the space while providing a picturesque view. Each bedroom is generously sized, offering comfort and privacy for all family members. This home has seen several key upgrades in recent years. The roof was replaced in 2018, ensuring peace of mind for years to come. In 2021, the siding, eavestroughs, and insulation were all updated, with insulation upgraded to R60 for improved energy efficiency and reduced utility costs. These upgrades enhance both the comfort and longevity of the home. Outside, the property offers ample parking space, a rare convenience for this location. Whether you have multiple vehicles or are hosting guests, parking will never be an issue. With schools, shopping, and essential amenities just a short distance away, this home is ideally located for both convenience and community. Combining modern upgrades, a welcoming neighborhood, and close proximity to parks, this move-in-ready home is a fantastic opportunity for families looking to settle down. Don’t miss your chance to own this beautifully updated gem – contact your REALTOR® today! This home won’t last long! (id:4014)
9 Green Pine Avenue
Midhurst, Ontario
STYLISHLY UPDATED BUNGALOW IN A COVETED NEIGHBOURHOOD BACKING ONTO WILLOW CREEK WITH A BACKYARD OASIS & INGROUND POOL! Welcome to this incredible bungalow nestled in the highly desirable Midhurst area, surrounded by a family-friendly neighbourhood and minutes from shopping, parks, skiing, and golf! Situated within the highly regarded Forest Hill Public School and Sister Catherine Donnelly Catholic School districts, this home is ideal for families seeking both convenience and top-tier education. Set on a 106 x 148 ft lot, this property offers a private, tree-lined backyard that backs onto Hunter Russell Nature Trail and Willow Creek, perfect for canoeing or kayaking. Your own backyard oasis showcases an in-ground pool, a pool house, a large patio area, two decks, and two outdoor sheds, one equipped with hydro, providing plenty of room for outdoor fun and relaxation. The inviting brick exterior is enhanced by stylish shutters, a detached two-car garage, and ample driveway parking. Inside, the beautifully updated kitchen is a chef's dream, featuring sleek granite countertops, stainless steel appliances including a gas stove, a large island, and pot lights. The dining area, with its bay window and double garden door walkout, seamlessly flows into the cozy living room, where you'll find a gas fireplace perfect for chilly nights. With 5 bedrooms and 3 bathrooms, this home has ample space for a growing family. The serene primary bedroom offers a private retreat with a walkout to the backyard, a walk-in closet with built-in shelving, and an ensuite. The finished basement is designed for entertaining, featuring a separate entrance, a family room with a wood stove, a rec room complete with a wet bar, and plenty of space for a pool table. This Midhurst gem is ready to welcome you home! (id:4014)
439 Side Road 10
Northern Bruce Peninsula, Ontario
Nestled on 2.66 acres at the end of a peaceful dead-end road, this charming home, built in 1895 and fully updated, is a perfect blend of history and modern comfort. Featuring stunning gardens, a large detached garage, a mudroom, main floor laundry, and bathed in natural light, it’s ready for you to move right in! Enjoy your morning coffee while listening to the sounds of nature and watching the sunrise. Quiet evenings offer stunning sunsets and starry skies like you've never seen! Located just minutes from the quaint village of Lion’s Head, this property offers the perfect retreat from the hustle and bustle, with year-round road maintenance ensuring easy access even in the winter. Whether you're dreaming of a cozy full-time home or a peaceful getaway, this property has it all! Lion's Head offers everything you need to enjoy life on the Bruce Peninsula, from breathtaking hiking trails to the iconic Lion’s Head Lookout, not to mention the charming local shops and nearby access to Georgian Bay. Want to explore more of the Peninsula? This is your opportunity to live within 45 minutes of Tobermory, Sauble Beach and Owen Sound. Stop fighting traffic and don't just be a tourist...make the Bruce Peninsula your home and Open The Door To Better Living!™ (id:4014)
9 Cook Avenue
Innisfil (Cookstown), Ontario
Welcome to your impeccably maintained future home. Fresh on the market, this charming residence has new windows & doors (2022), roof (2021), and stylish exterior stucco paint added in 2022. A/C, Furnace & flooring (2020). Set on a generous lot, located on a serene street, this house promises both tranquility and convenience. Legally finished bsmt with sep entrance & potential in-law suite (2020). **** EXTRAS **** Minutes to Hwy 400 & Essentials and leisure shopping are close by with Tangier Outlets. Proximity to Veterans Memorial Park provides a refreshing escape just steps away. (id:4014)
590 Oxbow Crescent
Collingwood, Ontario
Fabulous bungalow townhome rental now available in Living Waters Resort, walking distance to shops restaurants and waterfront, close to everything Collingwood and Blue Mountain have to offer!! This very popular bungalow model in the desirable Living Waters condo complex offers two bedrooms / two full bathrooms and features open concept living with vaulted ceilings, sliding door to west facing patio with upgraded kitchen cabinets and granite counter tops. The whole space has been beautifully renovated and new flooring throughout. Over 1000 sq ft of main floor living with a lovely private outdoor space to enjoy, like having your own backyard!! Unit has forced air heating and central air conditioning. Would make an ideal annual rental for a professional couple or senior. Must be seen to be appreciated. (id:4014)
24 Alexandra Avenue
Chatsworth (Twp), Ontario
Welcome to your dream starter home in the heart of Chatsworth! This inviting 3-bedroom, 2-bathroom home boasts fantastic curb appeal and is situated on a spacious lot on a quiet street, perfect for families and first-time buyers. This home a large living room and dining area, perfect for entertaining, a well-appointed kitchen with plenty of counter space and storage, a large mudroom for a convenient space for shoes and coats, featuring in-floor heat for extra comfort. Outside you will find a detached garage: 24x27, ideal for storage or workshop, an above ground pool and a screened in porch overlooking your expansive yard, perfect for morning coffee or evening relaxation. This home has it all and is located just a short drive from the amenities of Owen Sound, including shopping, dining, hospital, schools and recreational options, while still offering the peace of small-town living. This home is ready for you to make it your own. Don’t miss out on this opportunity! Call your REALTOR® and schedule a showing today and envision your future in this delightful Chatsworth property. (id:4014)
3 Brandy Lane Drive Unit# 107
Collingwood, Ontario
Here is a ground-floor, open concept 2 bed/2 bath condo in popular Wyldewood, designed with comfort and style in mind. With granite counters, appliances included, master with ensuite and a practical pantry/laundry room. You'll love relaxing in front of the fireplace, or barbecuing on the covered terrace with friends, after a dip in the year-round pool. Georgian Trail is a mere minute walk, skiing at Blue is a short car ride away. Golf, hike, fish, swim, live! Ideally located parking spot #54 is behind the unit, making this convenient for the family pet too! Storage Unit located beside front door. Water and Sewer included in Condo Fees! Perfect for a Getaway or Year Round Living! Quick closing available. (id:4014)
178 Brophy's Lane
The Blue Mountains, Ontario
Charming Ski Season Rental in Blue Mountain - at The Hermitage - will have you feeling like you are living in a fairy tale. Spend your winter in this darling open concept bungalow surrounded by trees and minutes to Blue Mountain, Craigleith, Alpine, Osler Bluff and Georgian Peaks Ski Hills. Dreamy ski chalet vibes with arched doorways, and many other features that will have your family feeling like you've chosen the coziest abode to put your feet up and relax after a long day on the ski hill. Walk to Alphorn for some après fun, or stroll down to the shores of Georgian Bay to catch the sunset. Short drive to downtown Collingwood, Thornbury and the Village at Blue Mountain Resort. Fully furnished and equipped with a storage shed to keep your skis and snowshoes dry and safe when they're not being used. Utilities in addition to rent. Winter is just around the corner! (id:4014)
18 Godden Street
Collingwood, Ontario
Welcome to 18 Godden Street, a beautiful two-story family home in a friendly Collingwood neighbourhood, offering three bedrooms, three baths, and a functional layout filled with natural light. The main level features an open-concept living and dining area, perfect for gatherings, with seamless access to the back deck for outdoor entertaining. The modern kitchen is a highlight, with stone counters, tile backsplash, under-mount lighting, and an upgraded range hood and appliances. A convenient powder room and a welcoming entrance from the charming front porch add to the home's practicality and comfort. Upstairs, you’ll find three spacious bedrooms and a modern family bath, providing plenty of room for everyone. The finished lower level has a rec room and a 3-piece bath with laundry, plus storage. Over the past five years, the home has been thoughtfully updated with new floors, a refreshed kitchen, renovated bathrooms, new interior and exterior doors, decking, and fresh paint. Additional updates include new light fixtures, an interlock walkway, an electric fireplace with a mantle, feature walls, and custom blinds. The insulated and dry-walled garage (10'9 x 18'7) has loft storage and a convenient inside entry. Notable finishes include engineered hardwood floors on the main and upper levels, pot lights throughout, and a custom shower glass door in the primary bath. Step outside to a spacious, fully fenced backyard with a tiered deck, hardtop gazebo, large grassed area and a garden shed—ideal for entertaining or relaxing with the family. This home is in a quiet, mature neighbourhood within walking distance of local trails, three parks, Admiral Primary School and High Schools. A short bike ride takes you to downtown Collingwood and Georgian Bay, and Blue Mountain is just a 10-minute drive away for year-round outdoor fun. With its welcoming atmosphere, thoughtful updates, and ideal location, this home offers the perfect balance of style and family-friendly living. (id:4014)
29 Alpine Way
Oro-Medonte (Horseshoe Valley), Ontario
Client RemarksA Post And Beam Gem In Sought-After Horseshoe Highlands! There Is Space To Spare Inside And Out With 2729 Sqft Of Living Space On A 0.38 Acre Lot. Timber-Frame Interior Accents Make This Home So Appealing, Along With The 4 Bedrooms And 3 Full Baths And Main Floor Laundry Room. The Basement Has A Separate Entrance And Features A Large Recreation Room , 1 Bedroom, And 3 Piece Bathroom. **** EXTRAS **** Central Vac, Dishwasher, Dryer, Garage Door Opener, Refrigerator, Stove, Washer, Window Coverings, Library Shelves, Tv In Family Room (id:4014)
50 Goldfinch Crescent
Tiny, Ontario
Whippoorwill II, Premium 3+1 Bedroom raised bungalow is situated on almost a 1 acre lot in a quiet neighbourhood. The main level offers a Large bright kitchen, spacious Living room, dining room with hardwood floors and walk-out to side deck, large primary bedroom and two well sized additional bedrooms. The Finished basement has a large rec room with gas fireplace, bedroom, 3 piece bathroom, and a large laundry room with walkout to the rear yard. Double car garage with inside entry. Plenty of privacy. (id:4014)
176 Semple Lane
Grey Highlands, Ontario
This move-in ready 2+2 bedroom raised bungalow on half an acre is a fantastic find in the village of Eugenia. This home exudes pride of ownership from the moment you arrive. Enjoy the natural beauty of nearby Eugenia Falls, Bruce Trail, and Lake Eugenia just steps from your door. Step inside to a bright, airy main level featuring an open-concept living space with cathedral ceilings, large windows, and a walk-out to the deck—ideal for entertaining or relaxing. The kitchen is a cook's dream, complete with built-in cabinetry in the pantry and an island with electrical outlets. The main floor also features two bedrooms, including a spacious primary, a 4-piece bathroom with a rain showerhead, and a convenient laundry closet. Enjoy convenient access to the attached oversized 1.5-car garage. Downstairs, the fully finished basement offers even more living space, with a family/recreation room, two additional bedrooms, a second 4-piece bathroom, laundry, ample storage, and a cold room. Outside, the expansive, fully fenced yard is perfect for family gatherings, pets, kids, or quiet evenings on the back deck. With propane-forced air heating, central air, and a heat/cooling pump in the basement, this home is as functional as it is stylish. No matter what activities you enjoy—hiking, biking, swimming, or skiing—this home's prime location serves as your gateway to endless outdoor fun. Minutes from Flesherton and the Beaver Valley Ski Club and just a 30-minute drive to Blue Mountain, this property is perfect for families and those seeking to be closer to outdoor recreational activities. 176 Semple perfectly balances comfort, space, and proximity to outdoor recreation. Take advantage of this opportunity to own a slice of paradise in one of Ontario's most desirable areas! (id:4014)
873 Sumpton Street
Port Elgin, Ontario
Nestled in a highly sought-after tranquil neighborhood, this charming 2-bedroom ,(plenty of room in Basement for 2 more bedrooms), 2 1/2-bathroom bungalow embodies comfort and convenience. Boasting an array of desirable features, including an irrigation system with sandpoint, a natural gas furnace with AC and humidistat unit, and the added convenience of main-level laundry, this home is designed to enhance your everyday living experience. The spacious garage, oversized at 18'2 x 19'8, offers ample storage space and parking convenience. Meanwhile, the main level showcases elegant tile and hardwood flooring, adding a touch of sophistication to the living spaces. With its exceptional amenities and prime location, this property is sure to attract keen interest. Don't miss out on the opportunity to make this your dream home. Schedule your appointment today before it's gone! 2023 Utility Costs: Westario Power/Hydro $1207.56, Enbridge/Gas $1108.50, Reliance $472.96, Water/Sewer $1076.66. (id:4014)















