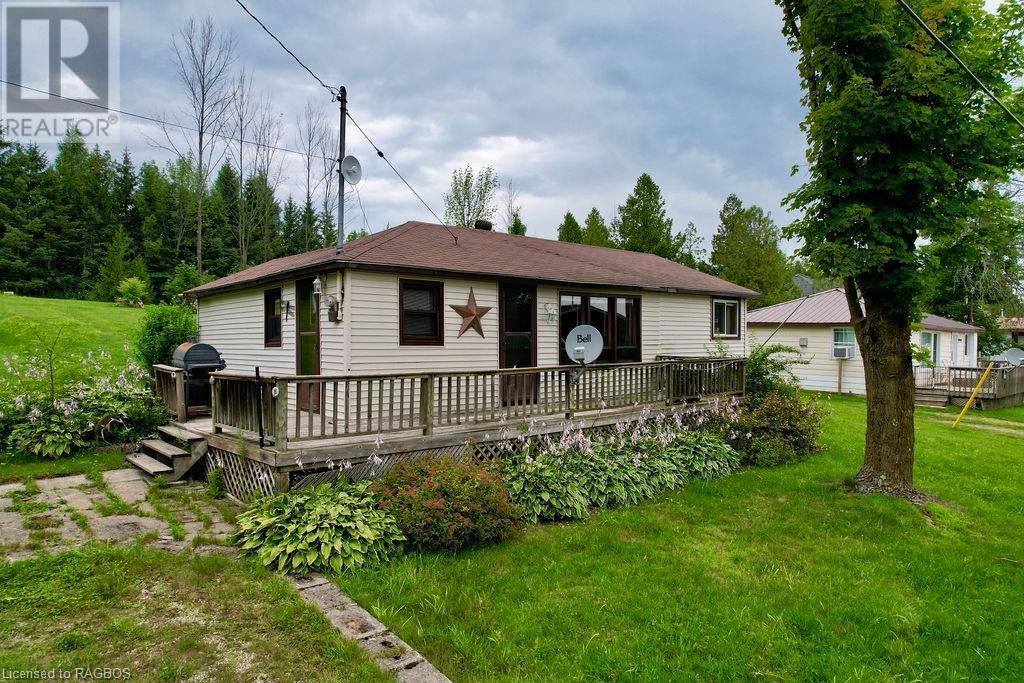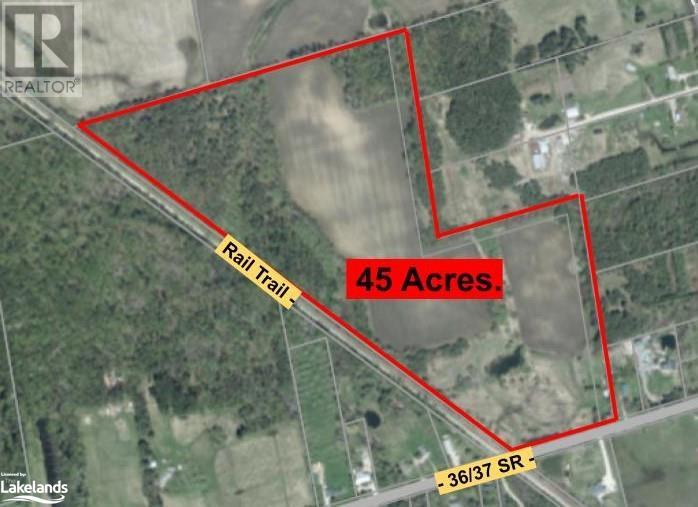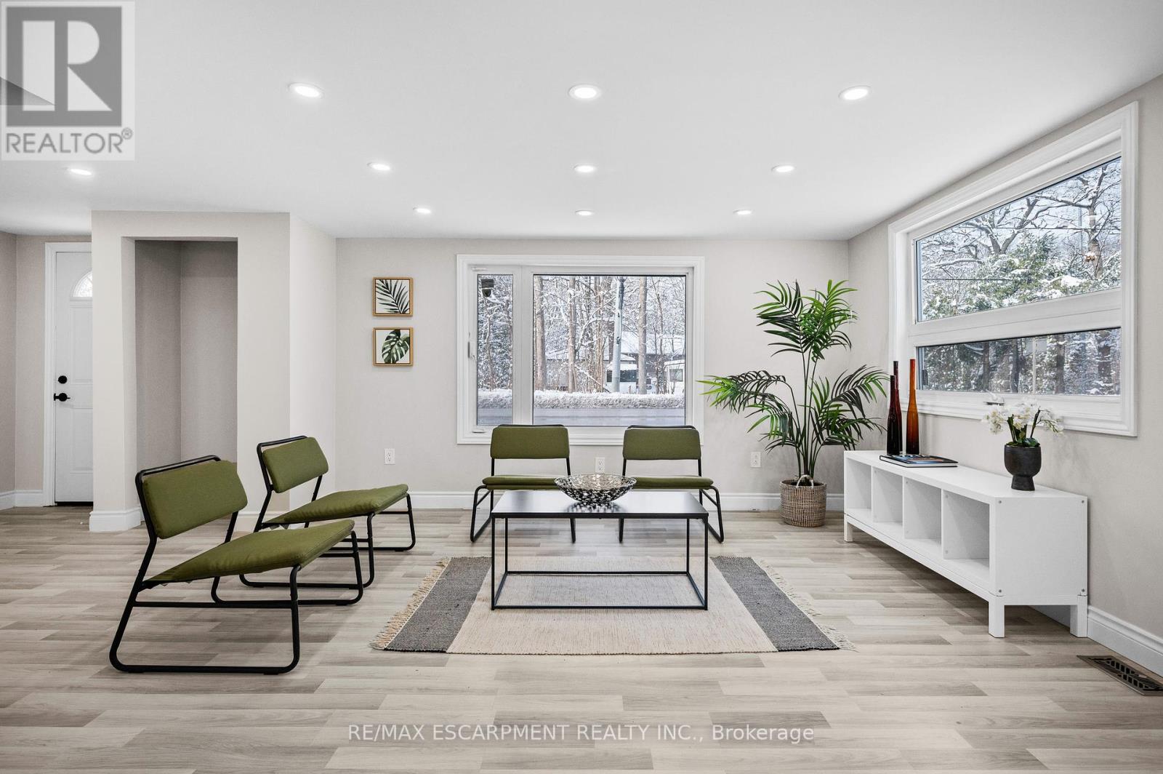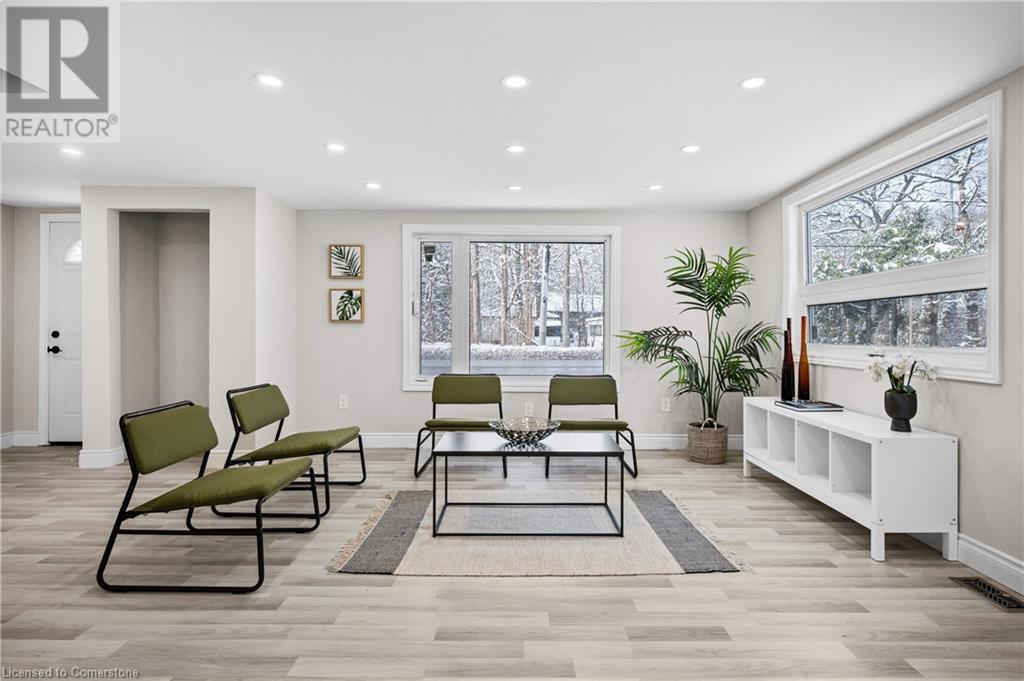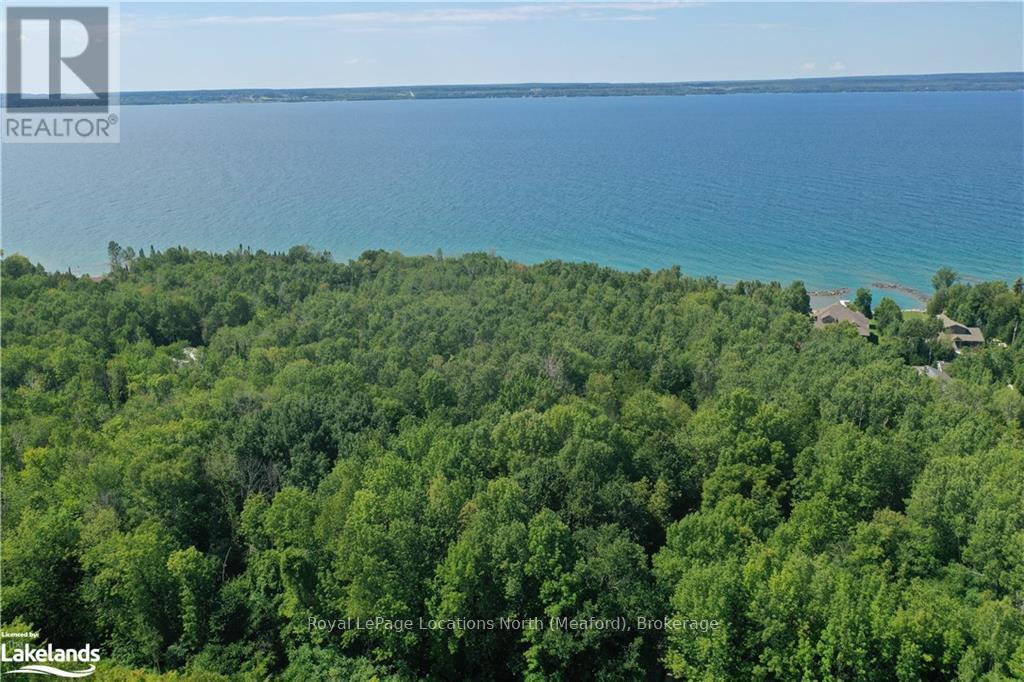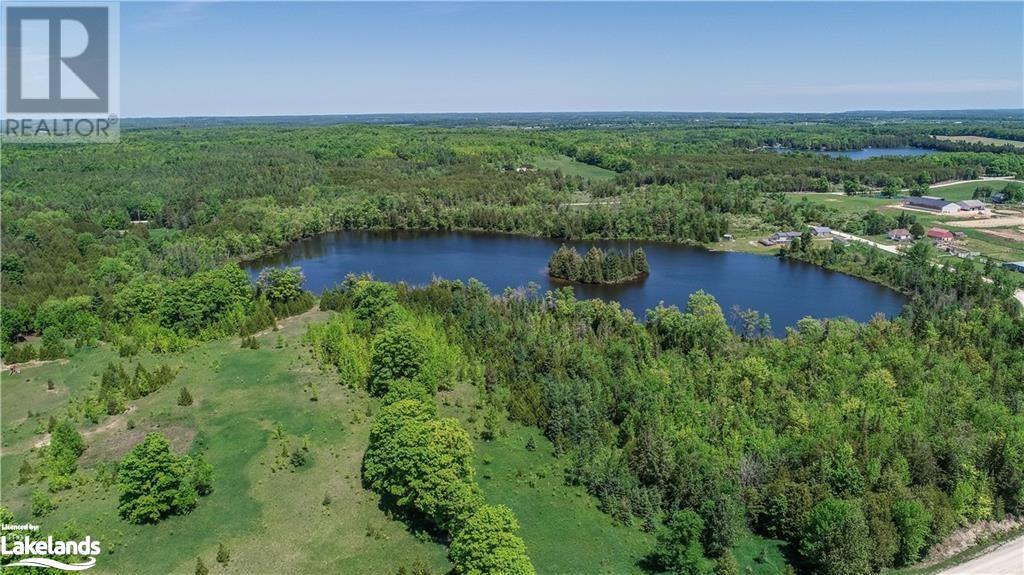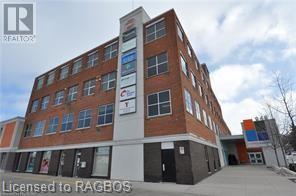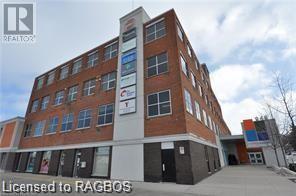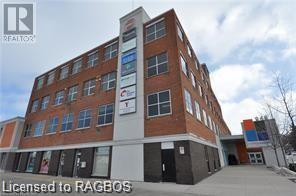41 Islandview Drive
South Bruce Peninsula, Ontario
A great place to enjoy your quiet time. This charming three-season water view cottage on Chesley Lake offers a perfect getaway for recreational water sports, fishing, boating, and swimming. The cottage features three bedrooms, a kitchen, a bathroom, a living room. Front deck a great place to sit and watch the lake. Don't miss this opportunity to own a piece of property at beautiful Chesley Lake! (id:4014)
156 Schooners Lane
Blue Mountains, Ontario
Welcome to 156 Schooners Lane of The Cottages at Lora Bay, an astonishing way of living inspired community created by Sherwood Homes. This brand new bungaloft showcases tons of exceptional upgrades. The extensive list of luxury finishes were carefully and picked and planned to please the buyers. Featuring brand new stainless steel appliances throughout the main floor this home is move in ready! Enjoy the winter ski and snowboarding and in the summer, look forward to playing golf on an award winning course with Georgian Bay as your backdrop. A year round recreational facility and lending library are available for your personal use and unwind at the social place of the community, The Lodge at Lora Bay. Just outside Thornbury, it offers the best of town and country in one appealing bundle and with only a 15 minute drive to Collingwood, enjoy some of the finest downhill skiing in Ontario. Enjoy the year round living at its finest. (id:4014)
Lot 1-6 36/37 Nottawasaga Side Road
Clearview (Nottawa), Ontario
Great opportunity to build your dream home on 45 acres in the Village of Nottawa, just south of Collingwood. In an area of estate homes (this street is known as ""Doctor's Row"") and also has some rural farms. Or bank the property as an investment for it's future development potential. It's located just south of the proposed site of the Poplar Regional Health and Wellness Village and proposed site of the new Collingwood Hospital. That corner of Poplar Sideroad & Raglan St is already the current home of the Georgian College South Georgian Bay Campus. Features of this 45 acre property include a pond located on the south portion, potentially a great location for your building site and the popular Clearview/Collingwood Train Trail which borders the entire west side of this property. (Previously a rail line, but now a maintained trail where you can bike or walk to downtown Collingwood or to the town of Stayner to the south). The Clearview Planning Department has reported that it can likely be split into two building lots based on the zoning and the size of the road frontage, to be confirmed by the Buyer. There are approximately 10 wooded acres for good privacy, including a beautiful stand of white birch trees in the NW corner. Reduce your property taxes with the Farm Tax Credit, as the current owners have, by having a farmer use the property. Currently about 20-25 acres are farmed in this manner on the north part of the property, with another 10-15 acres of workable land available. High Speed Fiber Optics is installed on the street. Visit the Realtor website for further information about this listing. (id:4014)
Lot 32 Pt 101 Mighton Court
Clearview, Ontario
Looking for a wonderful property to enjoy nature in a quiet area on your own land, and a long term investment opportunity? Here is your chance to own and enjoy right now, far away from the hustle and busy city life, yet close enough for travel time. This lot, in the area known as Schell Farm, has been meticulously maintained and enjoyed for many years. This gorgeous property backs onto private acreage of farmland, so no back yard neighbours. Perfectly situated as you are sitting with the East at your front, for amazing sunrises and the West at your back, to enjoy views of the escarpment and fantastic sunsets. This land is in Clearview, north of Stayner, just off the 26. Minutes to the beaches of Georgian Bay, the Town of Wasaga Beach, Collingwood, and Blue Mountain. Please note there are no building permits or municipal services available at this time. Roads are 3 season and unassumed. (id:4014)
1509 Mosley Street
Wasaga Beach, Ontario
Attention business owners! Dont miss this fantastic opportunity to own a distinctive commercial property in the sought-after Wasaga Beach area! Strategically situated on bustling Mosley Street, this property features a commercially zoned lot suitable for a wide range of business ventures. The spacious open-concept main area is complemented by large windows and a kitchenette/lunch area. Plus a 4-piece bathroom, and two generously sized private rooms, that can be used as additional office space. The unfinished basement has ample room for storage as well as laundry access. This building location has excellent visibility and accessibility, lots of parking spaces, making this property a perfect fit for those looking to enhance their investment portfolio or embark on a new business journey. Your business is sure to benefit from being just minutes away from a variety of amenities, stunning beaches, public transit, schools, parks, and more! (id:4014)
1509 Mosley Street
Wasaga Beach, Ontario
Attention business owners! Don’t miss this fantastic opportunity to own a distinctive commercial property in the sought-after Wasaga Beach area! Strategically situated on bustling Mosley Street, this property features a commercially zoned lot suitable for a wide range of business ventures. The spacious open-concept main area is complemented by large windows and a kitchenette/lunch area. Plus a 4-piece bathroom, and two generously sized private rooms, that can be used as additional office space. The unfinished basement has ample room for storage as well as laundry access. This building location has excellent visibility and accessibility, lots of parking spaces, making this property a perfect fit for those looking to enhance their investment portfolio or embark on a new business journey. Your business is sure to benefit from being just minutes away from a variety of amenities, stunning beaches, public transit, schools, parks, and more! (id:4014)
Lot 21 Bayshore Road
Meaford, Ontario
2.833 acres of tranquility and nature tucked away just a short drive from local amenities and recreational activities. This stunning parcel offers you the opportunity to build your dream home atop the hillside surrounded by mature forest and with potential for Georgian Bay views. Enjoy the existing walking trails throughout this natural oasis, meandering through the ravine, along the creekside to the waterfall. If you are a nature lover, this is one special property to consider. Nearby recreational activities include cycling, hiking, water access for swimming, fishing and boat access. (id:4014)
123 Highland Drive
West Grey, Ontario
Build Your Dream Home On Your Own Private Lake Less Than 2 hours from Toronto. A hidden gem! Own this unique, one-of-a-kind opportunity & escape to your private sanctuary in the picturesque municipality of Markdale. Nestled within a 54-acre piece of land, this exclusive property boasts an estimated 16-acre private lake, providing you a secluded, serene environment away from the city. About 2.7 acres zoned estate residential enables you to create your personal paradise. The designated building envelope allows you to construct your dream home, complete with luxurious amenities, poolside entertainment areas, offering you perfect blend of peace, comfort & sophistication. Each season offers something different to do: canoeing/paddle boating, having picnics on your private island amongst many other activities during the summer; in the Fall, watch nature's masterpiece unfold & immerse yourself in the tranquility of the season; & let’s not forget about winter offering snowshoeing, skating & skiing (downhill & cross country) at nearby resorts located less than 20 minutes away. As the sun sets, you have an unobstructed view of the dark night sky which transforms into a canvas of twinkling stars. Experience the rarity, exclusivity, & limitless potential of owning your dream home on your own private lake. This is more than a property, it's a legacy. Look at the video to fully take in the beauty of this lot. PLEASE ENTER THE PROPERTY WHERE THE ""FOR SALE"" SIGN IS AT THE INTERSECTION OF LAKE/HIGHLAND (id:4014)
18 - 945 3rd Avenue E
Owen Sound, Ontario
Currently reception area and 3 offices. \r\nFibre optics, 24/7 Access, Keyed Access only after hours- before 0730 and after 1700, Lots of parking, 24/7 surveillance cameras, Walking distance to banks, post office, restaurants, city hall, Mail delivery to your office door, Onsite Manager, Onsite maintenance, Doctors - (Ear, Nose and throat, Optometrist, Chiropodist), Hearing Tests, Dentist, Engineering Consultants, Grey Bruce Legal Clinic, Paralegal, Lawyer, Mortgage Brokers, Accountant-Independent, Accounting Firm - Baker Tilly, Community Service Network, M.P.A.C., Sleep Lab, Sleep Apnea equipment sales & service, Life Labs, Hospital side of the river. (id:4014)
Part Lot 29 Concession 5
Arran-Elderslie (Arran Elderslie), Ontario
Unique, one of a kind 39+ acre property on the edge of the village of Tara. Productive farmland with the bonus of the Sauble River forming a park like setting as part of the Northern boundary alongside a unique train trestle. Western boundary is the abandoned rail line, Southern boundary is Con 4, and the Eastern boundary is Mill Road. Agricultural land is farmed by a local farmer and current crop is the property of the current farmer.\r\nBuyer's agent must attend all showings. Do not drive in the field (id:4014)
215b - 945 3rd Avenue E
Owen Sound, Ontario
Currently reception area and 1office. Fibre optics, 24/7 Access, Keyed Access only after hours- before 0730 and after 1700, Lots of parking, 24/7 surveillance cameras, Walking distance to banks, post office, restaurants, city hall, Mail delivery to your office door, Onsite Manager, Onsite maintenance, Doctors - (Ear, Nose and throat, Optometrist, Chiropodist), Hearing Tests, Dentist, Engineering Consultants, Grey Bruce Legal Clinic, Paralegal, Lawyer, Mortgage Brokers, Accountant-Independent, Accounting Firm - Baker Tilly, Community Service Network, M.P.A.C., Sleep Lab, Sleep Apnea equipment sales & service, Life Labs, Hospital side of the river. (id:4014)
226 - 945 3rd Avenue E
Owen Sound, Ontario
Currently reception area and 4 offices, 3 sink, 1 window 1 bathroom. \r\n\r\nFibre optics, 24/7 Access, Keyed Access only after hours- before 0730 and after 1700, Lots of parking, 24/7 surveillance cameras, Walking distance to banks, post office, restaurants, city hall, Mail delivery to your office door, Onsite Manager, Onsite maintenance, Doctors - (Ear, Nose and throat, Optometrist, Chiropodist), Hearing Tests, Dentist, Engineering Consultants, Grey Bruce Legal Clinic, Paralegal, Lawyer, Mortgage Brokers, Accountant-Independent, Accounting Firm - Baker Tilly, Community Service Network, M.P.A.C., Sleep Lab, Sleep Apnea equipment sales & service, Life Labs, Hospital side of the river. (id:4014)

