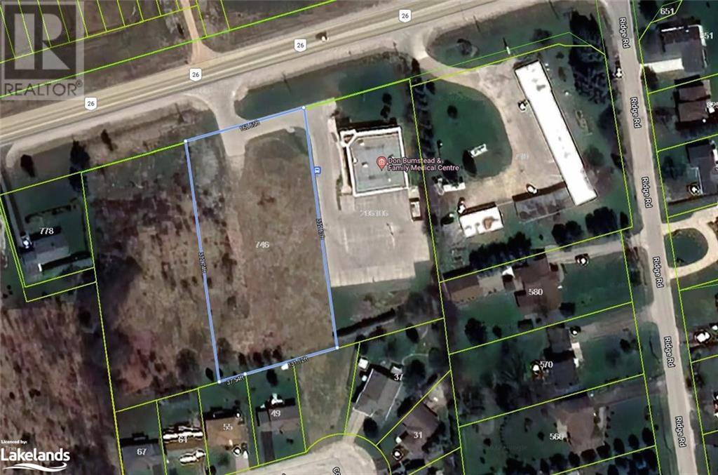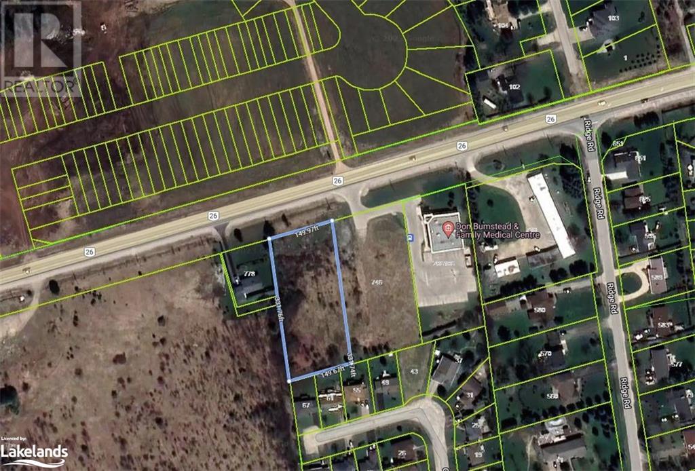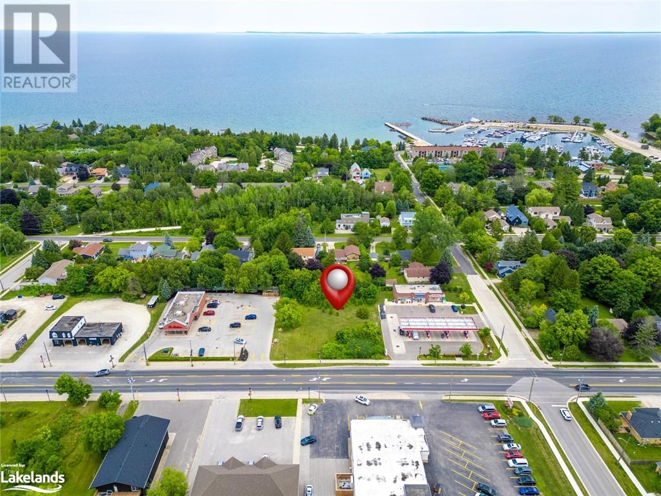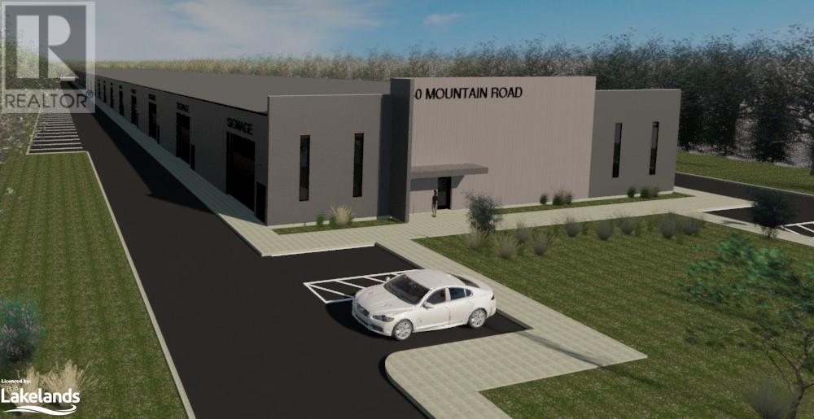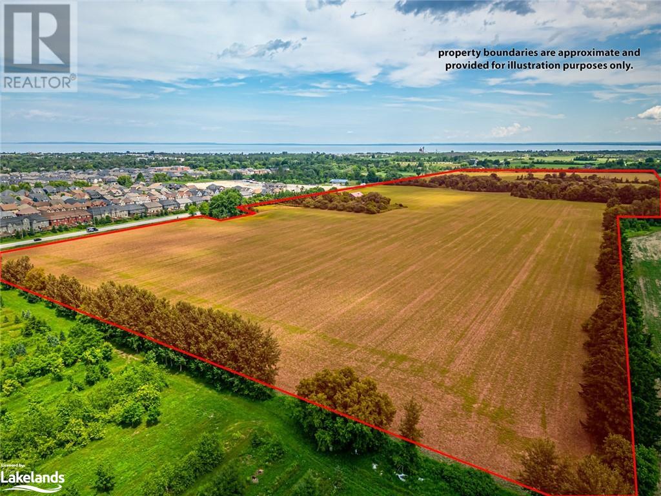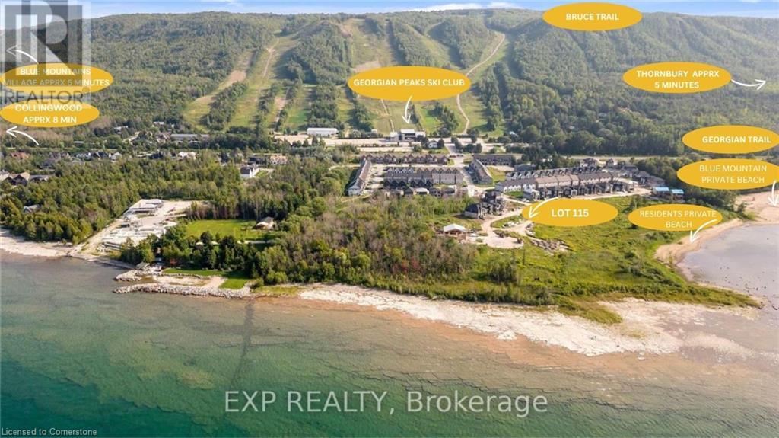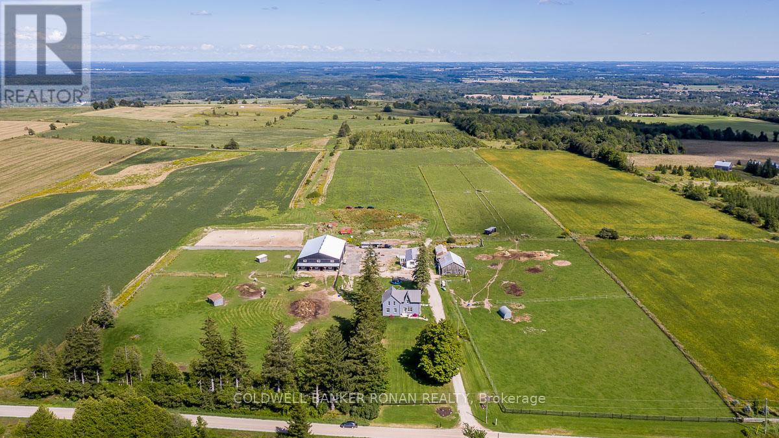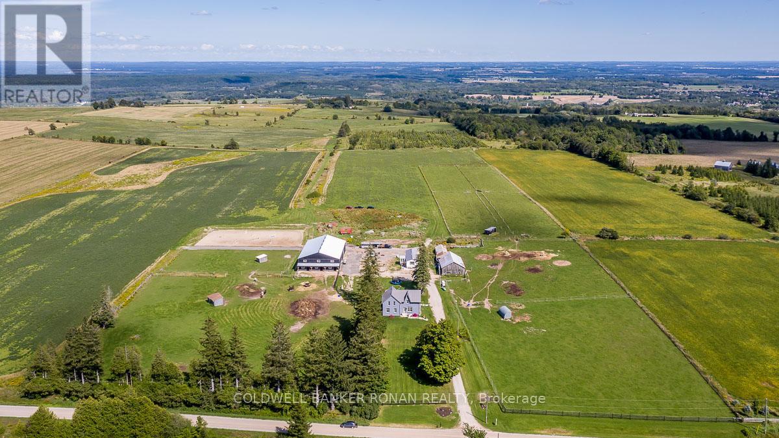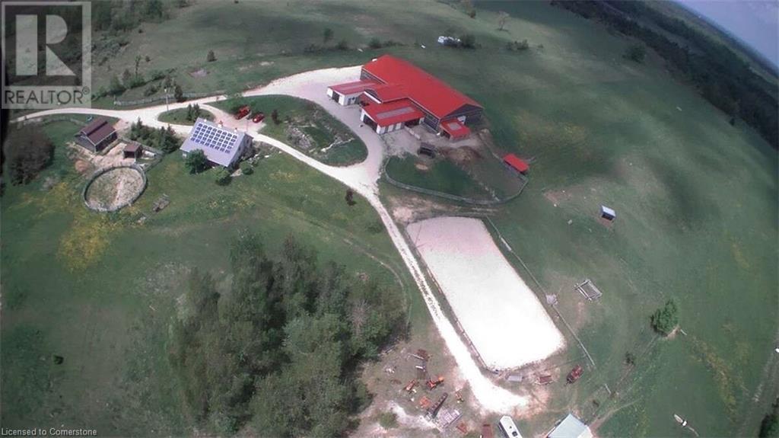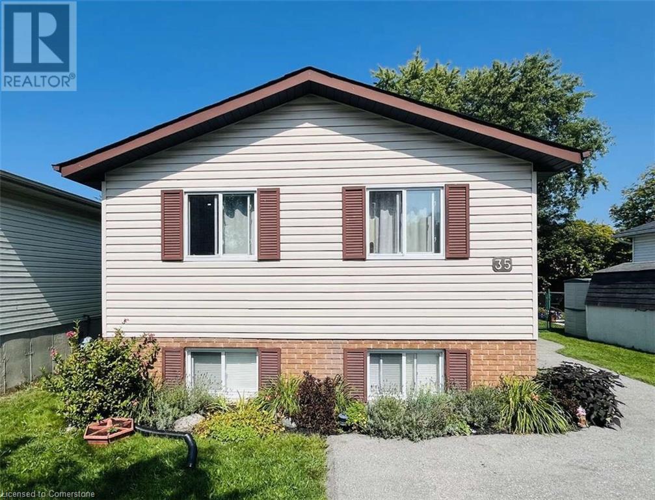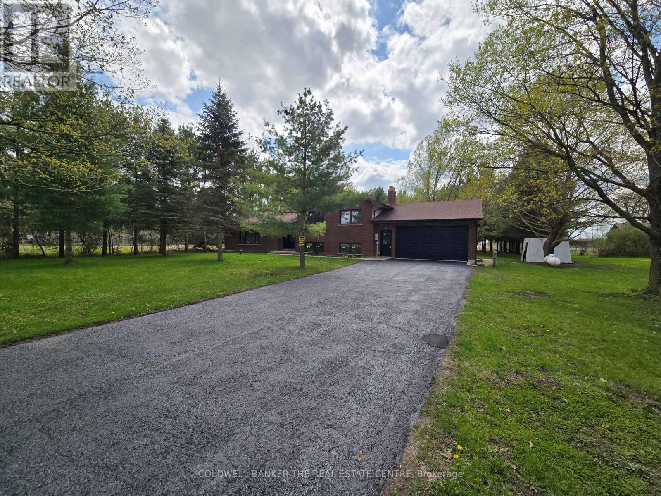206104 26
Meaford, Ontario
C2 Zoned lot with Highway 26 exposure on the West edge of Meaford. The North side of Highway 26 has 249 residential units draft plan approved and under construction. Directly to the West is Meaford Haven Development of 15.44ha in process. Immediately adjacent to the East is the Don Bumstead & Family Medical Health Clinic. The entrance from Highway 26 comes directly into this lot and is subject to a right of way to both adjacent lots. The 25' easement at the rear of the property services both this lot and the lot adjacent to the West for municipal sewers and storm water. The Municipal water is located within the 10.10' easement at the front of the property. Excellent location for retail, food, grocery etc. (id:4014)
0 26 N
Meaford, Ontario
C2 Zoned lot with Highway 26 exposure on the West edge of Meaford. The North side of Highway 26 has 249 residential units draft plan approved and under construction. Directly to the West is Meaford Haven Development of 15.44ha in process. Immediately adjacent to the East is the Don Bumstead & Family Medical Health Clinic. The entrance from Highway 26 comes across Part 3 as a 66 foot right of way to this parcel. The 25' easement across the rear of Part 3 is for sanitary sewers and storm water. The Municipal water is located within the 10.10' easement at the front of the property. Excellent location for retail, food, grocery etc. (id:4014)
131 West Ridge Drive
Blue Mountains, Ontario
PREMIUM BUILDING LOT IN THE SOUGHT AFTER DISTINGUISHED COMMUNITY OF LORA BAY. SURROUNDED BY LUXURIOUS CUSTOM BUILT HOMES WITH ACCESS TO PRIVATE FITNESS CENTRE, CLUBHOUSE AND TWO BEACHES (ONE PRIVATE). NESTLED AGAINST A SERENE BACKDROP THIS PROPERTY OVERLOOKS THE NEW 10TH GREEN AND GEORGIAN BAY. BUILD YOUR DREAM HOME OR WEEKEND RETREAT JUST MINUTES FROM THE VIBRANT TOWN OF THORNBURY. ENJOY THE FOUR-SEASON RELAXED LIFE STYLE WITH NEAR BY SKIING, HIKING, CYCLING, WATERFRONT ACTIVITIES, GOLFING, WINERIES, MUSIC, FINE DINING AND SO MUCH MORE! MUNICIPAL SERVICES AVAILABLE TO THE FRONT OF THE LOT LINE. LOT DIMENSIONS ARE IRREGULAR: 57.82 X 152.73 X 19.17 X 89.59 X 148.48, SUBDIVISION COVENANTS APPLY. SELLER IS WILLING TO SHARE BUILDING PLANS WITH QUALIFIED BUYERS. (id:4014)
50 26
Blue Mountains (Thornbury), Ontario
Welcome to an exceptional opportunity to own a prime commercial (C1 zoning) vacant lot in Thornbury, situated on approximately 0.52 acres along Highway 26. This sought-after property is strategically positioned very close to downtown Thornbury/Bruce St, the LCBO & Foodland between a prominent Tim Horton's location and an Esso gas station, offering unparalleled visibility and access in a high-traffic area.\r\nKey Features:\r\n• Property Type: Commercial Vacant Lot\r\n• Location: Alfred St W aka Highway 26, Thornbury\r\n• Lot Size: Approximately 0.52 acres (132ft X 169ft) (id:4014)
140 Mountain Road
Collingwood, Ontario
New to be built. 93,000 Sq ft Commercial/Industrial Building set to break ground Spring 2024 on Mountain Road in desirable Collingwood. Enhance the quality and value of your business by creating your own customized space starting from 2000 Sq ft and up depending on availability. MillGAR Developments is offering multiple sized Units to suit your commercial use. Lots of natural light through Glass panelled 14' x 14' Bay doors with 18 ft to 22 ft sloped ceiling height. Bring your own design to life in this desirable and functional building. Get in early and lock in the square footage your business requires. Each unit will have rough in for bathroom & plumbing. This convenient location allows for easy access and is a central delivery hub for your clients with ample parking. Many business options with M5 Zoning, please see documents for the complete list. A great location with lots of exposure on Mountain road. Ride your bike to work with the Black Ash Creek trail running behind the property. All photos are artist Renderings. (id:4014)
7475 Poplar Side Road
Clearview, Ontario
Future Development Opportunity on 84.6 acres on Poplar Sideroad with the Pretty River flowing through the land and abutting the Train Trail. A very busy location with lots of residential development recently being completed and still ongoing on the North side of the road with future development still to come. Buyer to do their own due diligence regarding the future development potential and timeline(s). A great location being close to Downtown Collingwood, steps from Georgian College, minutes to Highway 26 and fifteen minutes to either Blue Mountain Village or sandy Wasaga Beach! Property is on the Clearview side of the road. Land is currently being farmed and you could look at a potential income stream from Billboards while you wait to one day develop. (id:4014)
140 Sebastian Street
Town Of Blue Mountains, Ontario
Imagine waking up to panoramic views of Georgian Bay from your back window and the majestic Blue Mountains from your doorstep. This fully serviced lot #115, on Sebastian Street is more than just a property it's your gateway to an unparalleled lifestyle! A few short steps leads you to a private sandy beach, exclusively for residents, where relaxation meets pristine natural beauty. Situated off Hwy 26, this coveted location connects you effortlessly to the vibrant towns of Collingwood and Thornbury, offering dining, shopping, and year-round adventure at your fingertips. For winter enthusiasts, the renowned Georgian Peaks Ski Club is only minutes away, while golfers can perfect their game at the prestigious Georgian Bay Club. Boaters will find their paradise with easy access to marinas in Thornbury and Collingwood, making every weekend a chance for waterborne exploration. What makes this property truly exceptional? A rare and expansive 51-foot frontage with a 110-foot depth an incredible opportunity to build the custom home you've always envisioned. This is more than just land; it's your canvas for creating the ultimate coastal escape here in Blue Mountains. Don't let this rare gem slip away. Start your journey toward owning a slice of Georgian Bay paradise! (id:4014)
837147 4th Line E
Mulmur, Ontario
71.8 acres in the hills of Mulmur with 2 Residences. Newer 60ft x100ft barn with 5 stalls, 18' clear height, 16' sliding door for easy access, a tack room and a wash stall. Large outdoor sand ring professionally installed, perfect for equestrian training. The primary house boasts four spacious bedrooms, an inviting eat-in kitchen complete with a breakfast bar, porcelain flooring and elegant quartz countertops. Open concept living/dining room with lots of windows offering tons of natural light. Second home with 2 bedrooms, bath, laundry and kitchen. Both homes have new steel roofs. The property consists of approximately 45 acres of hay and 12 acres of pasture land. (id:4014)
837147 4th Line E
Mulmur, Ontario
71.8 acres in the hills of Mulmur with 2 Residences. Newer 60ft x100ft barn with 5 stalls, 18' clear height, 16' sliding door for easy access, a tack room and a wash stall. Large outdoor sand ring professionally installed, perfect for equestrian training. The primary house boasts four spacious bedrooms, an inviting eat-in kitchen complete with a breakfast bar, porcelain flooring and elegant quartz countertops. Open concept living/dining room with lots of windows offering tons of natural light. Second home with 2 bedrooms, bath, laundry and kitchen. Both homes have new steel roofs. The property consists of approximately 45 acres of hay and 12 acres of pasture land. (id:4014)
773367 Hwy 10
Proton Station, Ontario
For more info on this property, please click the Brochure button below. Equestrian Facility on 73ac of varied land use. Horse pastures, horse riding trails, ATV trails, hunting, bush, and a river. Unique 2400sf 3 bed, 3 bath, 2 storey home with master suite on main floor. 70 x 130 indoor riding arena, 10 stall barn, hay storage area, 70 x 130 outdoor sand ring, workshop with 2 quarantine stalls, cabin in the woods. Central metering with 200Amp feeds to the 3 main buildings. Microfit Solar on house roof with transferable contract. Beautiful sunset views and a peaceful spot to relax. 45 mins to Orangeville, Hanover, Collingwood and Owen Sound with many smaller centres close by for shopping, sports, and entertainment needs. Toronto Airport is 1-1/2 hours away. Excellent internet access. (id:4014)
35 Dillon Drive
Collingwood, Ontario
For more information click the brochure button below. Welcome to this beautifully renovated duplex on Dillon Drive in Collingwood, Ontario. This property is located on a tranquil street with minimal traffic, making it ideal for families with children or elderly residents. Nestled within the Admiral school district, this property is conveniently located within walking distance to numerous amenities. Enjoy easy access to schools, the YMCA, both indoor and outdoor arenas and recreation, The Harbourfront, the Trail System, Farmers Markets, restaurants, shopping, bus stops, Hospital and the charming Collingwood Downtown. (id:4014)
3468 Baldwick Lane
Springwater, Ontario
New Price! This rare 50+ acre farm and newly renovated home won't last long! This home and location has the potential for your dream home. Just off Baldwick boasts a massive paved driveway for ample parking with a secondary driveway beside for parking/storage. The home just had new windows and doors installed with energy stickers still on the windows. New eave troughs and flashings on the exterior of the home. Inside has new flooring, freshly painted, new countertops, renovated washrooms, brand new stairs. brand new doors, new water softener, new garage door opener and heater. The attached garage is heated and has newly painted floor, interior of garage has been finished. Outside is lined with trees and has limitless potential. Get in and see this property before it's too late! (id:4014)

