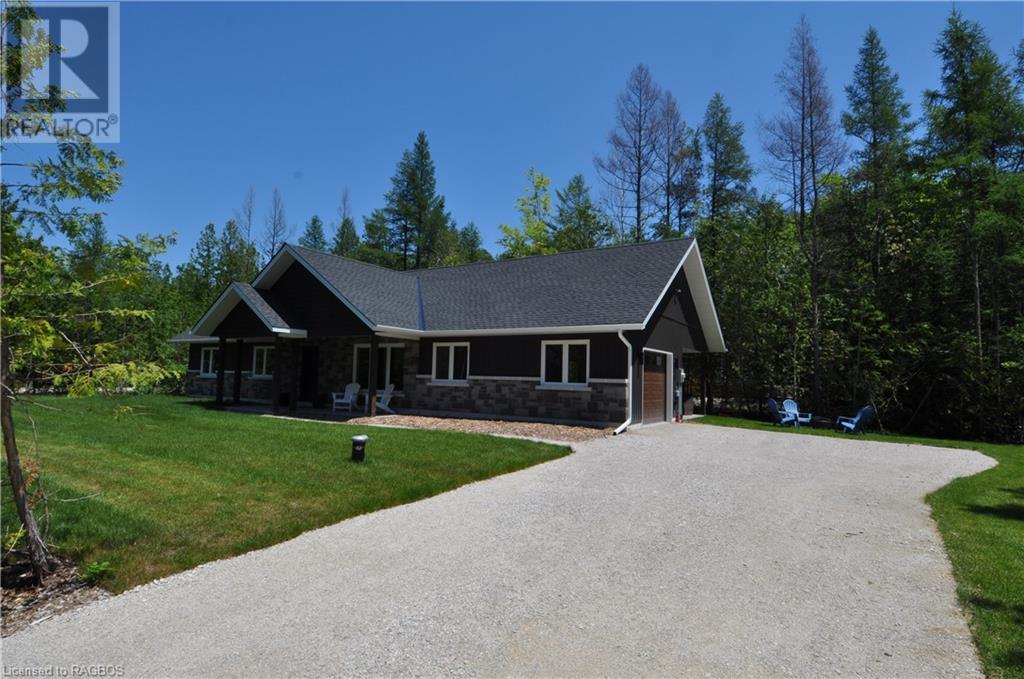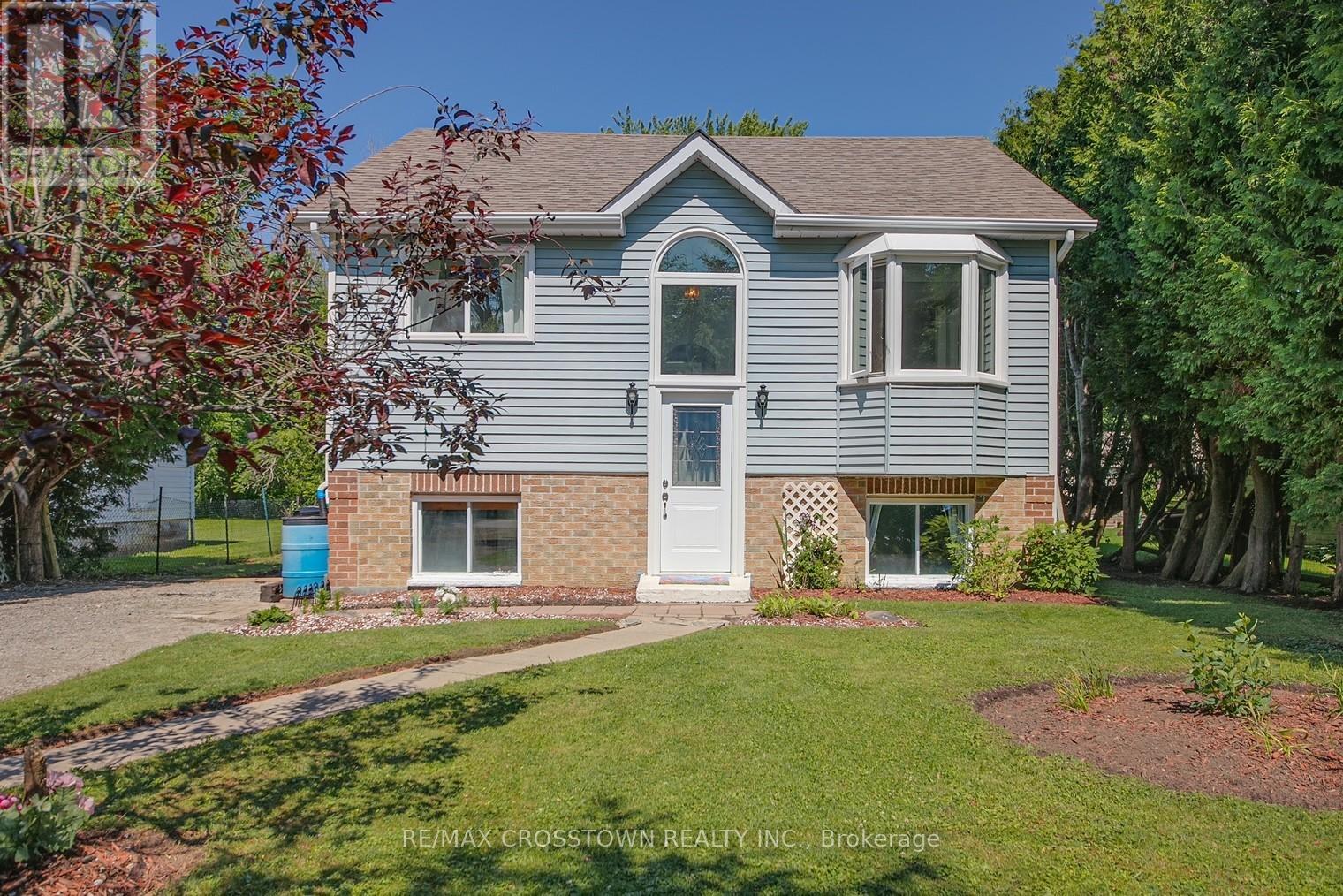313 Balmy Beach Road
Georgian Bluffs, Ontario
Experience the unparalleled beauty of Georgian Bay sunrises every morning. This 4-bedroom/ 2 bathroom residence is located on a waterfront property that offers 56 feet of frontage along the Shore Road allowance. The expansive yard offers ample space for outdoor activities and serene relaxation. Inside, the home features panoramic lake views across three levels, ensuring that the stunning waterscape is always within sight. A large back deck provides the perfect venue for outdoor gatherings and quiet reflection. The vaulted ceiling in the family room adds an element of comfort and is an ideal spot for both entertaining and daily living. This property is more than just a home; it represents a lifestyle. Whether you seek a tranquil retreat or a place to create lasting memories, this Georgian Bay waterfront home is the perfect choice. The home is heated with a natural gas furnace and the water is from a shore well. (id:4014)
1685 9th Avenue E Unit# 4
Owen Sound, Ontario
Fantastic new large upscale condos boasting over 2200 sq. feet on the East Side of Owen Sound. 3 bedroom 2 1/2 baths, (main floor bedroom has ensuite). Open concept, main floor with high ceilings give these townhomes a grand feeling. Mezzanine family room above the dining area. Attached single car garage. Shouldice stone and stucco siding exteriors, with paved driveways, cement walks make for beautiful curb appeal. The ICF construction goes all the way to the roof line. Additional features include auto garage door opener with key pad, 6 engineered hardwood floors and stairs, porcelain tile in bathrooms and entrance ways, 6 baseboards, thermal low E vinyl windows, designer lights, master bedroom shower is glass and porcelain tile, quartz countertops in kitchen and all bathrooms, stainless steel hardware. Patio doors open on to a great deck overlooking back yard. (id:4014)
1685 9th Avenue E Unit# 2
Owen Sound, Ontario
Fantastic new large upscale condos boasting over 2200 sq. feet on the East Side of Owen Sound. 3 bedroom 2 1/2 baths, (main floor bedroom has ensuite). Open concept, main floor with high ceilings give these townhomes a grand feeling. Mezzanine family room above the dining area. Attached single car garage. Shouldice stone and stucco siding exteriors, with paved driveways, cement walks make for beautiful curb appeal. The ICF construction goes all the way to the roof line. Additional features include auto garage door opener with key pad, 6 engineered hardwood floors and stairs, porcelain tile in bathrooms and entrance ways, 6 baseboards, thermal low E vinyl windows, designer lights, master bedroom shower is glass and porcelain tile, quartz countertops in kitchen and all bathrooms, stainless steel hardware. Patio doors open on to a great deck overlooking back yard. (id:4014)
1685 9th Avenue E Unit# 1
Owen Sound, Ontario
Fantastic new large upscale condos boasting over 2200 sq. feet on the East Side of Owen Sound. 3 bedroom 2 1/2 baths, (main floor bedroom has ensuite). Open concept, main floor with high ceilings give these townhomes a grand feeling. Mezzanine family room above the dining area. Attached single car garage. Shouldice stone and stucco siding exteriors, with paved driveways, cement walks make for beautiful curb appeal. The ICF construction goes all the way to the roof line. Additional features include auto garage door opener with key pad, 6 engineered hardwood floors and stairs, porcelain tile in bathrooms and entrance ways, 6 baseboards, thermal low E vinyl windows, designer lights, master bedroom shower is glass and porcelain tile, quartz countertops in kitchen and all bathrooms, stainless steel hardware. Patio doors open on to a great deck overlooking back yard. (id:4014)
1685 9th Avenue E Unit# 6
Owen Sound, Ontario
Fantastic new large upscale condos boasting over 2200 sq. feet on the East Side of Owen Sound. 4 bedroom 3 1/2 baths, (main floor bedroom has ensuite). Open concept, main floor with high ceilings give these townhomes a grand feeling. Mezzanine family room above the dining area. Attached single car garage. Shouldice stone and stucco siding exteriors, with paved driveways, cement walks make for beautiful curb appeal. The ICF construction goes all the way to the roof line. Additional features include auto garage door opener with key pad, 6 engineered hardwood floors and stairs, porcelain tile in bathrooms and entrance ways, 6 baseboards, thermal low E vinyl windows, designer lights, master bedroom shower is glass and porcelain tile, quartz countertops in kitchen and all bathrooms, stainless steel hardware. Patio doors open on to a great deck overlooking back yard. (id:4014)
1685 9th Avenue E Unit# 5
Owen Sound, Ontario
Fantastic new large upscale condos boasting over 2200 sq. feet on the East Side of Owen Sound. 4 bedroom 3 1/2 baths, (main floor bedroom has ensuite). Open concept, main floor with high ceilings give these townhomes a grand feeling. Mezzanine family room above the dining area. Attached single car garage. Shouldice stone and stucco siding exteriors, with paved driveways, cement walks make for beautiful curb appeal. The ICF construction goes all the way to the roof line. Additional features include auto garage door opener with key pad, 6 engineered hardwood floors and stairs, porcelain tile in bathrooms and entrance ways, 6 baseboards, thermal low E vinyl windows, designer lights, master bedroom shower is glass and porcelain tile, quartz countertops in kitchen and all bathrooms, stainless steel hardware. Patio doors open on to a great deck overlooking back yard. Finished basement includes Living area, a mini kitchen, 3 piece glass and tile bathroom, 4th bedroom and vinyl floor. (id:4014)
119 Venture Boulevard
The Blue Mountains, Ontario
Gorgeous mountain-style chalet available for spring, summer, and fall! Located at the base of Craigleith Ski Club in the Orchard, this home is perfect for all your family activities. It is just minutes from The Village at Blue, Craigleith Summer Club, local beaches, golf courses, walking trails, and endless hiking opportunities around Blue Mountain. Features include a beautiful open-concept chef's kitchen with a large breakfast island and an adjoining dining area. The living room boasts cathedral ceilings, a gas fireplace, and large windows with stunning views of the ski hills, making it perfect for entertaining family and friends. This beautiful home offers 4 bedrooms and 3.5 baths, with over 2800 sq. ft. of finished living space across 3 levels. There are 2 bedrooms on the main level and 2 on the upper level, providing space and privacy. The finished basement includes a recreation room with a TV for cozy movie nights or games, and separate laundry facilities. Additionally, the property features double garage parking inside and two spaces outside on the parking pad, ensuring ample parking for your vehicles. (id:4014)
1148 4th Avenue E
Owen Sound, Ontario
POTENTIAL!!! 4-bedroom, 1-bathroom TOWN HOME in the heart of Owen Sound with shops, restaurants, art gallery, library and the bay is 3 blocks away. Perfect for investors, or those looking to build equity with some elbow grease, this property is ready for your personal touch and updates. Situated close to schools, parks, shopping centres, and public transit, you are a short distance to all amenities. (id:4014)
3 Rankin Avenue
Sauble Beach, Ontario
Prime Location, Only 3 Blocks from a Beautiful Sandy Beach Year Built: 2023 This modern bungalow offers a stunning slab-on-grade design, ensuring easy access and mobility with no stairs. The home features an in-floor heating system to keep you warm and cozy throughout the year. The spacious layout includes three generously sized bedrooms and two well-appointed bathrooms, with the master suite boasting an ensuite bathroom and a walk-in closet. The house is bright and airy, thanks to the large windows that let in plenty of natural light. The open-concept living area is enhanced by vaulted ceilings, creating a sense of space and openness. A covered patio provides the perfect spot for outdoor relaxation and entertaining. The kitchen is a chef’s dream with abundant cupboards and stainless steel appliances, offering both functionality and style. The garage doubles as an entertainment room, making it a versatile space for gatherings. Additionally, there is a large bonus area that serves as a mancave or she shed, complete with a three-piece bath, two sitting areas, and a fireplace, perfect for ultimate relaxation and entertainment. This contemporary bungalow is designed with energy-efficient features, including a modern in-floor heating system that ensures energy savings. Located just a short walk from sandy shores, this home offers the perfect blend of modern amenities and beachside living. It’s ideal for families or individuals seeking a stylish, comfortable home with plenty of space for entertaining and relaxation. Don’t miss out on this exceptional property! Contact us today for a viewing. (id:4014)
1160 Alfred Street
Innisfil, Ontario
""Welcome to this charming raised bungalow, freshly painted and ready for you to move in! Situated on a spacious lot measuring 15.24 meters by 46.55 meters, this home offers plenty of outdoor space for you to enjoy. With well and sewers, you can enjoy the convenience of city services. The property also boasts a newer furnace and a newer water filtration system, ensuring your comfort and peace of mind. All appliances present in the home are included, making it easy for you to start cooking and entertaining right away. One of the highlights of this home is its amazing location - just steps away from the lake! Imagine taking leisurely walks along the shoreline or enjoying picnics with family and friends. Don't miss out on this wonderful opportunity to own a home in such a desirable location. Contact us today to schedule a viewing!"" (id:4014)
1685 9th Avenue E Unit# 3
Owen Sound, Ontario
Fantastic new large upscale condos boasting over 2200 sq. feet on the East Side of Owen Sound. 3 bedroom 2 1/2 baths, (main floor bedroom has ensuite). Open concept, main floor with high ceilings give these townhomes a grand feeling. Mezzanine family room above the dining area. Attached single car garage. Shouldice stone and stucco siding exteriors, with paved driveways, cement walks make for beautiful curb appeal. The ICF construction goes all the way to the roof line. Additional features include auto garage door opener with key pad, 6 engineered hardwood floors and stairs, porcelain tile in bathrooms and entrance ways, 6 baseboards, thermal low E vinyl windows, designer lights, master bedroom shower is glass and porcelain tile, quartz countertops in kitchen and all bathrooms, stainless steel hardware. Patio doors open on to a great deck overlooking back yard. (id:4014)
1685 9th Avenue E Unit# 7
Owen Sound, Ontario
Fantastic new large upscale condos boasting over 2200 sq. feet on the East Side of Owen Sound. 4 bedroom 3 1/2 baths, (main floor bedroom has ensuite). Open concept, main floor with high ceilings give these townhomes a grand feeling. Mezzanine family room above the dining area. Attached single car garage. Shouldice stone and stucco siding exteriors, with paved driveways, cement walks make for beautiful curb appeal. The ICF construction goes all the way to the roof line. Additional features include auto garage door opener with key pad, 6 engineered hardwood floors and stairs, porcelain tile in bathrooms and entrance ways, 6 baseboards, thermal low E vinyl windows, designer lights, master bedroom shower is glass and porcelain tile, quartz countertops in kitchen and all bathrooms, stainless steel hardware. Patio doors open on to a great deck overlooking back yard. Finished basement includes Living area, a mini kitchen, 3 piece glass and tile bathroom, 4th bedroom and vinyl floor. Appliances included - 2 fridges, 1stove, 1 dishwasher, stackable washer and dryer. (id:4014)












