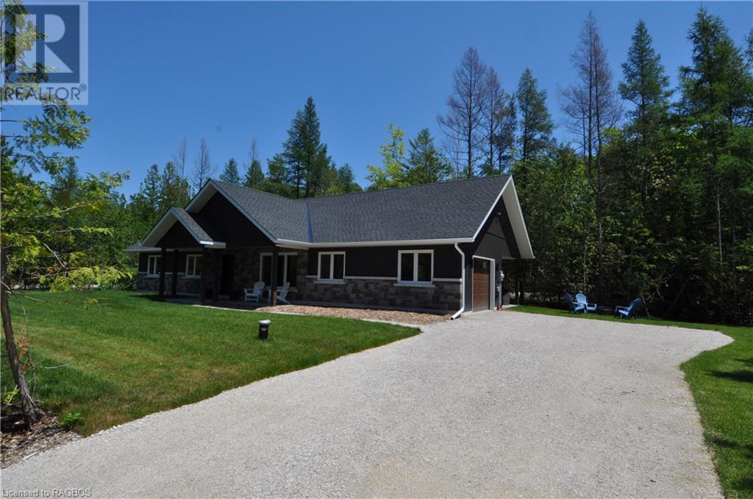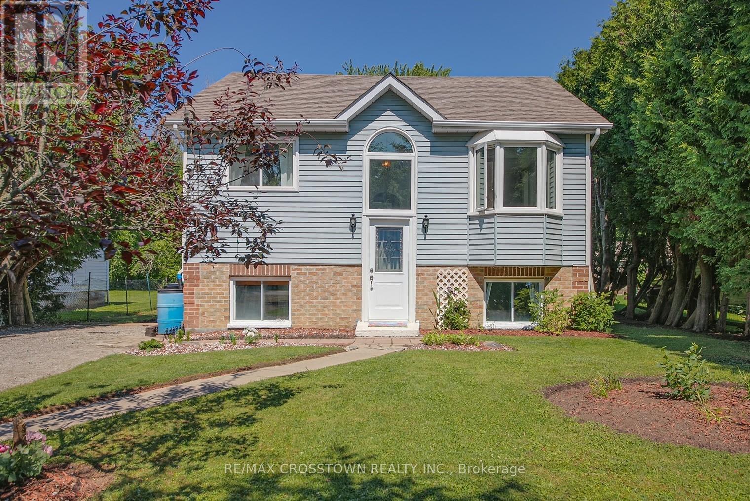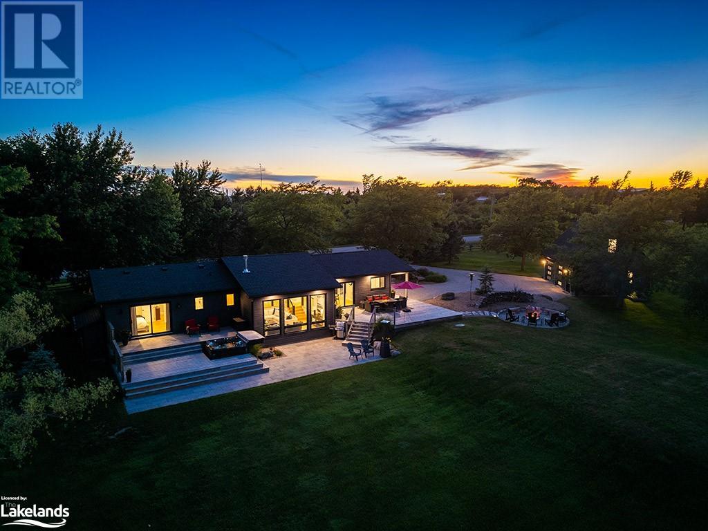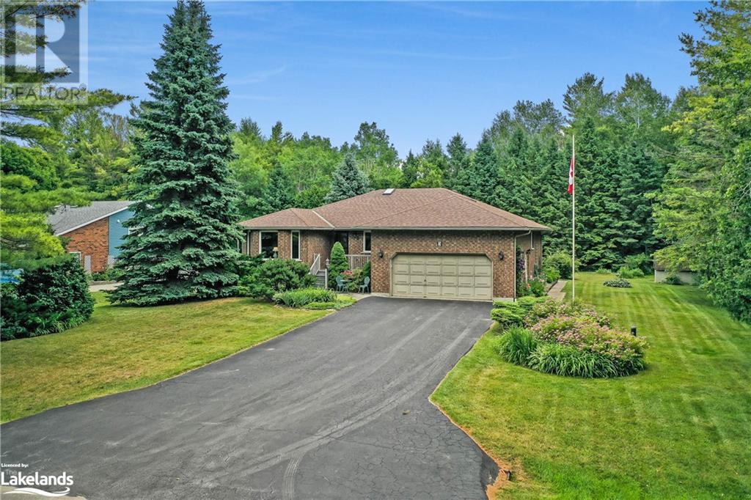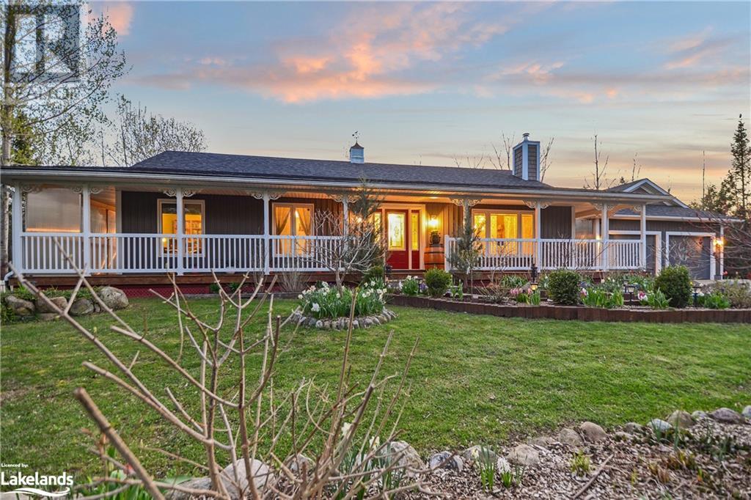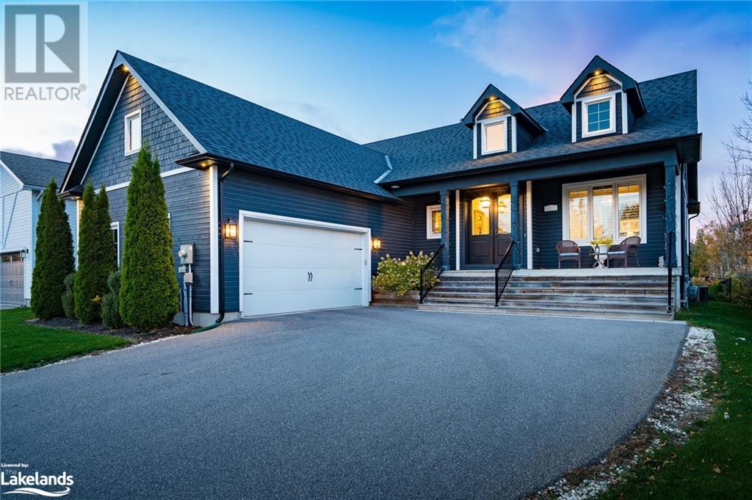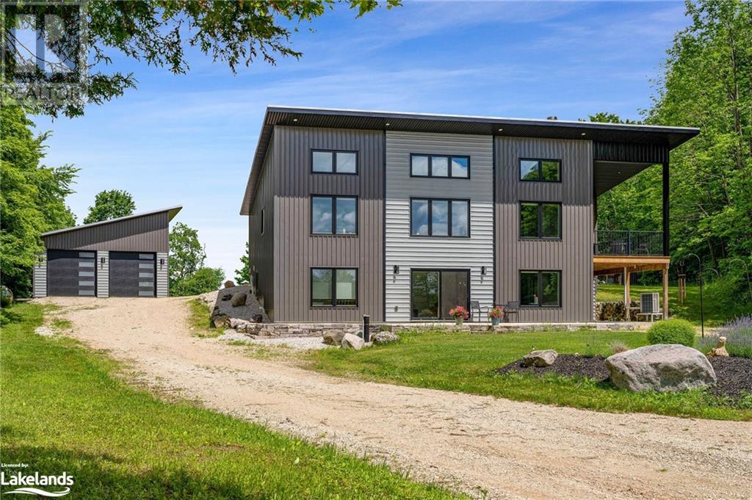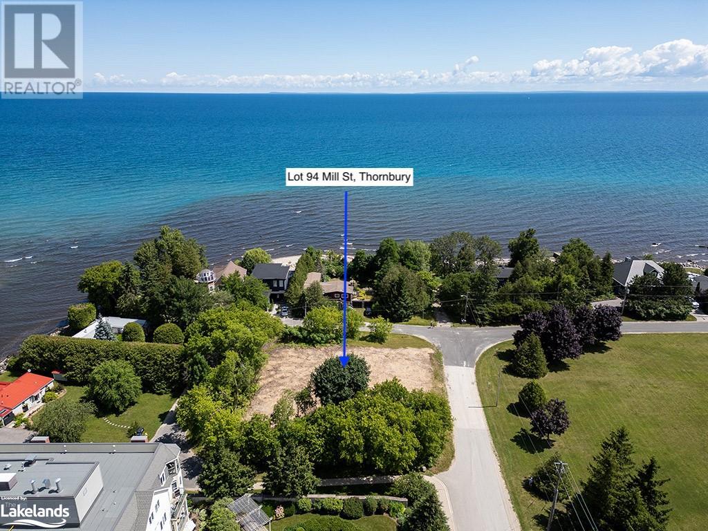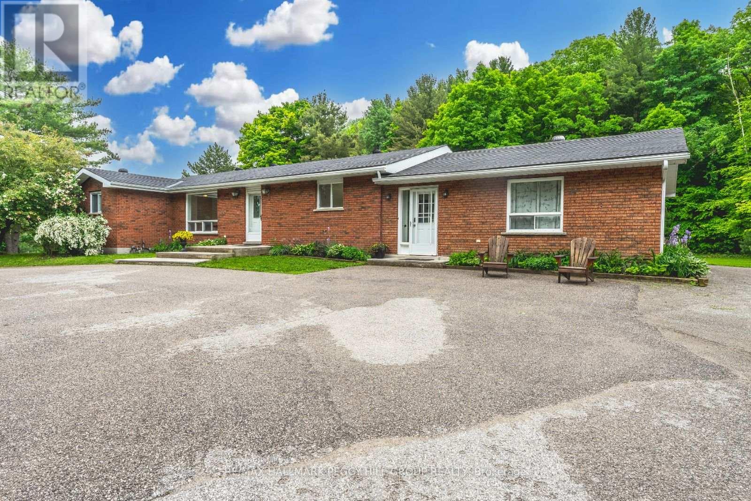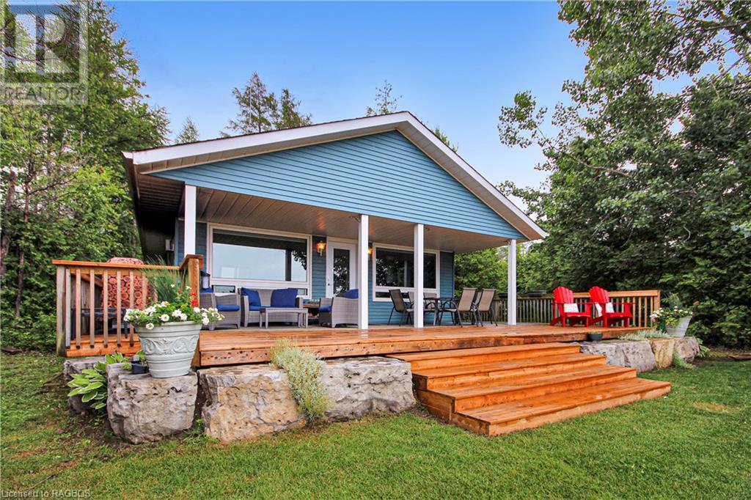313 Balmy Beach Road
Georgian Bluffs, Ontario
Experience the unparalleled beauty of Georgian Bay sunrises every morning. This 4-bedroom/ 2 bathroom residence is located on a waterfront property that offers 56 feet of frontage along the Shore Road allowance. The expansive yard offers ample space for outdoor activities and serene relaxation. Inside, the home features panoramic lake views across three levels, ensuring that the stunning waterscape is always within sight. A large back deck provides the perfect venue for outdoor gatherings and quiet reflection. The vaulted ceiling in the family room adds an element of comfort and is an ideal spot for both entertaining and daily living. This property is more than just a home; it represents a lifestyle. Whether you seek a tranquil retreat or a place to create lasting memories, this Georgian Bay waterfront home is the perfect choice. The home is heated with a natural gas furnace and the water is from a shore well. (id:4014)
1685 9th Avenue E Unit# 4
Owen Sound, Ontario
Fantastic new large upscale condos boasting over 2200 sq. feet on the East Side of Owen Sound. 3 bedroom 2 1/2 baths, (main floor bedroom has ensuite). Open concept, main floor with high ceilings give these townhomes a grand feeling. Mezzanine family room above the dining area. Attached single car garage. Shouldice stone and stucco siding exteriors, with paved driveways, cement walks make for beautiful curb appeal. The ICF construction goes all the way to the roof line. Additional features include auto garage door opener with key pad, 6 engineered hardwood floors and stairs, porcelain tile in bathrooms and entrance ways, 6 baseboards, thermal low E vinyl windows, designer lights, master bedroom shower is glass and porcelain tile, quartz countertops in kitchen and all bathrooms, stainless steel hardware. Patio doors open on to a great deck overlooking back yard. (id:4014)
1685 9th Avenue E Unit# 2
Owen Sound, Ontario
Fantastic new large upscale condos boasting over 2200 sq. feet on the East Side of Owen Sound. 3 bedroom 2 1/2 baths, (main floor bedroom has ensuite). Open concept, main floor with high ceilings give these townhomes a grand feeling. Mezzanine family room above the dining area. Attached single car garage. Shouldice stone and stucco siding exteriors, with paved driveways, cement walks make for beautiful curb appeal. The ICF construction goes all the way to the roof line. Additional features include auto garage door opener with key pad, 6 engineered hardwood floors and stairs, porcelain tile in bathrooms and entrance ways, 6 baseboards, thermal low E vinyl windows, designer lights, master bedroom shower is glass and porcelain tile, quartz countertops in kitchen and all bathrooms, stainless steel hardware. Patio doors open on to a great deck overlooking back yard. (id:4014)
1685 9th Avenue E Unit# 1
Owen Sound, Ontario
Fantastic new large upscale condos boasting over 2200 sq. feet on the East Side of Owen Sound. 3 bedroom 2 1/2 baths, (main floor bedroom has ensuite). Open concept, main floor with high ceilings give these townhomes a grand feeling. Mezzanine family room above the dining area. Attached single car garage. Shouldice stone and stucco siding exteriors, with paved driveways, cement walks make for beautiful curb appeal. The ICF construction goes all the way to the roof line. Additional features include auto garage door opener with key pad, 6 engineered hardwood floors and stairs, porcelain tile in bathrooms and entrance ways, 6 baseboards, thermal low E vinyl windows, designer lights, master bedroom shower is glass and porcelain tile, quartz countertops in kitchen and all bathrooms, stainless steel hardware. Patio doors open on to a great deck overlooking back yard. (id:4014)
1685 9th Avenue E Unit# 6
Owen Sound, Ontario
Fantastic new large upscale condos boasting over 2200 sq. feet on the East Side of Owen Sound. 4 bedroom 3 1/2 baths, (main floor bedroom has ensuite). Open concept, main floor with high ceilings give these townhomes a grand feeling. Mezzanine family room above the dining area. Attached single car garage. Shouldice stone and stucco siding exteriors, with paved driveways, cement walks make for beautiful curb appeal. The ICF construction goes all the way to the roof line. Additional features include auto garage door opener with key pad, 6 engineered hardwood floors and stairs, porcelain tile in bathrooms and entrance ways, 6 baseboards, thermal low E vinyl windows, designer lights, master bedroom shower is glass and porcelain tile, quartz countertops in kitchen and all bathrooms, stainless steel hardware. Patio doors open on to a great deck overlooking back yard. (id:4014)
1685 9th Avenue E Unit# 5
Owen Sound, Ontario
Fantastic new large upscale condos boasting over 2200 sq. feet on the East Side of Owen Sound. 4 bedroom 3 1/2 baths, (main floor bedroom has ensuite). Open concept, main floor with high ceilings give these townhomes a grand feeling. Mezzanine family room above the dining area. Attached single car garage. Shouldice stone and stucco siding exteriors, with paved driveways, cement walks make for beautiful curb appeal. The ICF construction goes all the way to the roof line. Additional features include auto garage door opener with key pad, 6 engineered hardwood floors and stairs, porcelain tile in bathrooms and entrance ways, 6 baseboards, thermal low E vinyl windows, designer lights, master bedroom shower is glass and porcelain tile, quartz countertops in kitchen and all bathrooms, stainless steel hardware. Patio doors open on to a great deck overlooking back yard. Finished basement includes Living area, a mini kitchen, 3 piece glass and tile bathroom, 4th bedroom and vinyl floor. (id:4014)
119 Venture Boulevard
The Blue Mountains, Ontario
Gorgeous mountain-style chalet available for spring, summer, and fall! Located at the base of Craigleith Ski Club in the Orchard, this home is perfect for all your family activities. It is just minutes from The Village at Blue, Craigleith Summer Club, local beaches, golf courses, walking trails, and endless hiking opportunities around Blue Mountain. Features include a beautiful open-concept chef's kitchen with a large breakfast island and an adjoining dining area. The living room boasts cathedral ceilings, a gas fireplace, and large windows with stunning views of the ski hills, making it perfect for entertaining family and friends. This beautiful home offers 4 bedrooms and 3.5 baths, with over 2800 sq. ft. of finished living space across 3 levels. There are 2 bedrooms on the main level and 2 on the upper level, providing space and privacy. The finished basement includes a recreation room with a TV for cozy movie nights or games, and separate laundry facilities. Additionally, the property features double garage parking inside and two spaces outside on the parking pad, ensuring ample parking for your vehicles. (id:4014)
1148 4th Avenue E
Owen Sound, Ontario
POTENTIAL!!! 4-bedroom, 1-bathroom TOWN HOME in the heart of Owen Sound with shops, restaurants, art gallery, library and the bay is 3 blocks away. Perfect for investors, or those looking to build equity with some elbow grease, this property is ready for your personal touch and updates. Situated close to schools, parks, shopping centres, and public transit, you are a short distance to all amenities. (id:4014)
3 Rankin Avenue
Sauble Beach, Ontario
Prime Location, Only 3 Blocks from a Beautiful Sandy Beach Year Built: 2023 This modern bungalow offers a stunning slab-on-grade design, ensuring easy access and mobility with no stairs. The home features an in-floor heating system to keep you warm and cozy throughout the year. The spacious layout includes three generously sized bedrooms and two well-appointed bathrooms, with the master suite boasting an ensuite bathroom and a walk-in closet. The house is bright and airy, thanks to the large windows that let in plenty of natural light. The open-concept living area is enhanced by vaulted ceilings, creating a sense of space and openness. A covered patio provides the perfect spot for outdoor relaxation and entertaining. The kitchen is a chef’s dream with abundant cupboards and stainless steel appliances, offering both functionality and style. The garage doubles as an entertainment room, making it a versatile space for gatherings. Additionally, there is a large bonus area that serves as a mancave or she shed, complete with a three-piece bath, two sitting areas, and a fireplace, perfect for ultimate relaxation and entertainment. This contemporary bungalow is designed with energy-efficient features, including a modern in-floor heating system that ensures energy savings. Located just a short walk from sandy shores, this home offers the perfect blend of modern amenities and beachside living. It’s ideal for families or individuals seeking a stylish, comfortable home with plenty of space for entertaining and relaxation. Don’t miss out on this exceptional property! Contact us today for a viewing. (id:4014)
1160 Alfred Street
Innisfil, Ontario
""Welcome to this charming raised bungalow, freshly painted and ready for you to move in! Situated on a spacious lot measuring 15.24 meters by 46.55 meters, this home offers plenty of outdoor space for you to enjoy. With well and sewers, you can enjoy the convenience of city services. The property also boasts a newer furnace and a newer water filtration system, ensuring your comfort and peace of mind. All appliances present in the home are included, making it easy for you to start cooking and entertaining right away. One of the highlights of this home is its amazing location - just steps away from the lake! Imagine taking leisurely walks along the shoreline or enjoying picnics with family and friends. Don't miss out on this wonderful opportunity to own a home in such a desirable location. Contact us today to schedule a viewing!"" (id:4014)
1685 9th Avenue E Unit# 3
Owen Sound, Ontario
Fantastic new large upscale condos boasting over 2200 sq. feet on the East Side of Owen Sound. 3 bedroom 2 1/2 baths, (main floor bedroom has ensuite). Open concept, main floor with high ceilings give these townhomes a grand feeling. Mezzanine family room above the dining area. Attached single car garage. Shouldice stone and stucco siding exteriors, with paved driveways, cement walks make for beautiful curb appeal. The ICF construction goes all the way to the roof line. Additional features include auto garage door opener with key pad, 6 engineered hardwood floors and stairs, porcelain tile in bathrooms and entrance ways, 6 baseboards, thermal low E vinyl windows, designer lights, master bedroom shower is glass and porcelain tile, quartz countertops in kitchen and all bathrooms, stainless steel hardware. Patio doors open on to a great deck overlooking back yard. (id:4014)
1685 9th Avenue E Unit# 7
Owen Sound, Ontario
Fantastic new large upscale condos boasting over 2200 sq. feet on the East Side of Owen Sound. 4 bedroom 3 1/2 baths, (main floor bedroom has ensuite). Open concept, main floor with high ceilings give these townhomes a grand feeling. Mezzanine family room above the dining area. Attached single car garage. Shouldice stone and stucco siding exteriors, with paved driveways, cement walks make for beautiful curb appeal. The ICF construction goes all the way to the roof line. Additional features include auto garage door opener with key pad, 6 engineered hardwood floors and stairs, porcelain tile in bathrooms and entrance ways, 6 baseboards, thermal low E vinyl windows, designer lights, master bedroom shower is glass and porcelain tile, quartz countertops in kitchen and all bathrooms, stainless steel hardware. Patio doors open on to a great deck overlooking back yard. Finished basement includes Living area, a mini kitchen, 3 piece glass and tile bathroom, 4th bedroom and vinyl floor. Appliances included - 2 fridges, 1stove, 1 dishwasher, stackable washer and dryer. (id:4014)
125 Mountain Road
Meaford, Ontario
The perfect private Retreat, just 5 minutes from the quaint town of Thornbury and The Blue Mountains, Ontario's top all season destination. Set on 2+ acres, sitting high on a hilltop with breathtaking views of Georgian Bay and Lora Bay Golf Course. This recently renovated modern open-concept Bungalow features a cozy sunken living room with a fireplace, master bedroom w/ en-suite bath & walk out to private deck & hot tub, updated kitchen with quartz countertops, s/s appliances, a large pantry bar. Outside find a beautiful circular driveway, a fire pit area, walking trails, a neighbouring serene horse pasture, a large porch deck and patio provide the perfect space for entertaining year-round. A separate double car garage with insulated loft is perfect for home office or overnight guests. If you like privacy and enjoy being surrounded by nature, birdwatching, hiking, and cross-country skiing right outside your door, then this home is the one. The nearby trendy town of Thornbury has great restaurants, cafes, boutiques, shopping and more. This area has so much to offer: Golfing, Hiking, Biking, Boating, Beaches, Skiing, Wineries all in the neighbourhood! (id:4014)
7277 36 37 Nottawasaga Side Road E
Collingwood, Ontario
What you’ve been waiting for! This gorgeous 3 bed, 3 bath home is situated on a quiet private 1 acre lot that backs onto serene wooded farmland just a ten minute drive from downtown Collingwood. Enjoy the peaceful view of mature trees, birds and your own flower gardens from literally every window in the home. A long paved driveway leads you up to this home which boasts a modern exterior design and is appropriately nestled amongst numerous old growth trees amongst the manicured lawns and gardens. The fenced back yard is perfect for dogs and other pets allowing them to run unleashed and free to enjoy the spacious property. There is a small shed/bunkie with a wood burning stove and the building comes wired with electrical service making it an ideal workshop or bunkie for occasional guests. There is an old storage shed for a riding mower and to keep other garden tools out of the elements. Upon entering the front foyer you are greeted with large pane windows offering forest and garden views. Glancing up your breath will be taken by the high vaulted ceilings giving the entire main living area a wonderful bright and open airy feeling. The newer modern kitchen has loads of storage and quartz topped counter space. The large island is perfect for sharing dinner and cocktails with lucky guests. The large primary bedroom has a modern up to date ensuite and walkout onto the back deck. The basement of this special home is partially finished with a wood burning fireplace and ample room for a pool table or a home theatre. Beyond the finished space in the basement is a massive unfinished and fully insulated area just waiting for your own design and renovation dreams. With almost endless unused space in the basement the options are many, including an in-law suite, home gym or recreation space. There is a drilled well with a RO purification system, UV system and a septic system on site. Don’t miss out on this incredible opportunity. This one won’t last long. Call for details! (id:4014)
125 Mountain Road
Meaford (Municipality), Ontario
The perfect private Retreat, just 5 minutes from the quaint town of Thornbury and The Blue Mountains, Ontario's top all season destination. Set on 2+ acres, sitting high on a hilltop with breathtaking views of Georgian Bay and Lora Bay Golf Course. This recently renovated modern open-concept Bungalow features a cozy sunken living room with a fireplace, master bedroom w/ ensuite bath & walk out to private deck & hot tub, updated kitchen with quartz countertops, s/s appliances, a large pantry bar. Outside find a beautiful circular driveway, a fire pit area, walking trails, neighboring on to a serene horse pasture, a large porch deck and patio provide the perfect space for entertaining year-round. A separate double car garage with insulated loft is perfect for home office or overnight guests. If you like privacy and enjoy being surrounded by nature, birdwatching, hiking, and cross-country skiing right outside your door, then this home is the one. The nearby trendy town of Thornbury has great restaurants, cafes, boutiques, shopping and more. This area has so much to offer: Golfing, Hiking, Biking, Boating, Beaches, Skiing, Wineries all in the neighbourhood! (id:4014)
3 Kelley Crescent
Wasaga Beach, Ontario
Wonderful Opportunity to be only the 2nd Owners of this Beautiful, All-Brick, Custom-Built Home in the prestigious Wasaga Sands/Twin Creeks Subdivision. Known as a quiet area of beautiful homes on large, well-kept lots with mature trees, this location is surely NOT to disappoint – pride of Ownership exudes throughout the neighbourhood. Backing onto dedicated Parkland ensures no rear-yard neighbours, & you’ll absolutely fall in love with the privacy afforded on this mature-treed lot (measuring approximately 102’ x 172’. This almost 1,700 sq. ft. Ranch-Style Bungalow has no stairs inside (except to the basement) with all the main-floor living features you could want for your enjoyment. Features include large living/dining room area at the front of the house; an equally large family room (with gas fireplace & walk-out to deck) that is open concept with the oak kitchen & adjoining breakfast nook – all overlooking the gloriously-private rear yard; 3 generously-sized bedrooms (or 2 + den/office); 2 full bathrooms and a laundry room (with entrance to the large, 23’ x 23’ double garage). This house also has a mostly finished (only a couple of storage areas and a workshop that are unfinished) basement. Rooms in this lovely area of the house include a Family/ Recreation Room (with gas fireplace/stove) that is open to the Games Room – all finished in a beautiful, warm, & cozy tongue & groove pine; a 4th bedroom, a 3rd full bathroom and lots of room for storage too. Upgrades include: a brand-new Central Air-Conditioner (2024); Gas Furnace (2017); 2 Gas Fireplaces; Shingles (2015); low-maintenance vinyl windows; double wide, paved drive. Neighbourhood amenities include walking trails, tennis & pickle-ball courts, baseball diamond, jogging track, toboggan hill, and playground areas. This home is located within a short drive (or bicycle ride) to the beautiful sandy shores of the longest freshwater beach (Wasaga Beach) along the shores of stunning Georgian Bay. (id:4014)
748 5th Street E
Owen Sound, Ontario
As you step inside, you'll be greeted by a warm and inviting living space, perfect for unwinding at the end of a busy day. This home is ideal for those looking to start a family or downsize. The lower level features a second living room and bedroom, with the potential for an additional bathroom. The backyard is a true retreat, offering a fully fenced area with a large deck and plenty of space for gardening and outdoor activities. A second entrance adds convenience and enhances the charm of this delightful home. One of the standout features of this home is its prime location. Directly across the road, you'll find a beautiful green space/parkette, offering a picturesque view and a perfect spot for outdoor activities, picnics, and leisurely strolls. The neighbourhood exudes tranquility, providing a peaceful retreat from the hustle and bustle of city life. Despite its peaceful setting, this home is just a stone's throw away from all major amenities and walking distance to Georgian College. You'll enjoy quick access to shopping centers, dining options, and recreational facilities. For those who love the outdoors, nearby trails offer endless opportunities for hiking, biking, and exploring nature. Additionally, convenient access to major highways ensures an easy commute to work or play. Don't miss the opportunity to make this lovely house your new home. (id:4014)
80 Rolling Hills Drive
South Bruce Peninsula, Ontario
Discover the perfect canvas for your dream home on this expansive and private vacant lot. Nestled in a desirable location, this large parcel offers privacy and tranquility. Whether you envision a luxurious estate home, a charming countryside retreat, or a modern masterpiece, this property offers endless possibilities. Enjoy living lake life while remaining conveniently close to local amenities, schools, and recreational facilities. (id:4014)
6 Edgecombe Terrace
Springwater, Ontario
Welcome to this elegant picturesque home on 0.71 acre (114 ft x 271 ft) lot in the prestigious Stonegate Estates. Interior and exterior updates in 2021-2022. Over $350K (new 2021) of extensive interior updates & high-end finishes on the main & 2nd flrs by a professional interior designer. Main flr updates include high-end custom-built chef's kitchen with a huge 11ft x 4.5 ft quartz breakfast island with built-in cabinetry, quartz counters & backflash, hi-end built-in Monogram SS kitchen appliances, pot-filler, soft-close white cabinetry, pantry. Main flr features a Family rm with Cambria gas fp w stone & quartz frame, a bright living rm, spacious dining rm, an office, a powder rm, & a laundry/mud rm. The second flr has the Primary bedrm features a custom built walk-in closet, a 5 pc ensuite with free-standing tub & a huge glass shower. The 2nd flr has 3 other spacious bedrms, closet shelvings, and a full bathroom. Both main and 2nd flrs have hi-end wide-plank hardwood flooring (carpet free), soft-closed cabinetry, and quartz counters. The backyard entertainment oasis has over $200k (new 2022) of extensive updates that features a 32ft heated I/G pool, pool cabana, landscaped patio with armour stones, natural stone steps, interlocking stone patio, 5-seat hot tub, pressure-treated privacy fence, new sod, and perennial gardens. You'll enjoy the ultimate privacy, serenity, and mature trees. The unfinished basement awaits your creativity with its concrete walk-up entry (2022), 2 sump pumps, bath rough-ins, cold rm with shelving, and storage shelving. Front of the house features I/G sprinkler (2022), perennial gardens, interlocking steps & driveway. 3-car garage with door entries to house and yard and custom New Age storage unit (2020). Steps to school bus stop. Mins drive to schools, mall, hospital, lakeshore, ski resorts, stores and amenities. Don't miss this opportunity to own this beautiful property! **** EXTRAS **** Mins. drive to H400, mall, stores, schools, hospital, Georgian college, lakeshore, downtown, farm markets, ski resorts. (id:4014)
11 Club Court
Wasaga Beach, Ontario
Spectacular Home in Wasaga Sands Estate Community, Enjoy the Privacy and Serenity of the Deep Ravine Backyard to Host Family and Friends. Many Recent Updates, New Kitchen, New Floors, Barn Doors in Hallway Closet, Iron Pickets Rail, Electric Fireplace in Family Room (Now used as part of Kitchen). New Stainless Steel Appliances and much more! Stone Walkways, Front Porch and Front Steps. Only Minutes away from Beach. **** EXTRAS **** SS Fridge, Stove, Dishwasher, microwave Fan. Washer & Dryer, All Light Fixtures, All Window Blinds and Curtains, Wiring for Security Camera, Garage Door Openers & Remotes. Soft Door Close in Kitchen Cabinets, Quartz Counter Top. (id:4014)
19 Wakefield Boulevard
Essa, Ontario
Built by award-winning Briarwood Homes, in this coveted community, this Brand New home features 4 large bedrooms & 3 bathrooms. Beautiful Hardwood floors welcome you throughout the main floor, while the oversized kitchen with an open concept layout and oversized windows allows for sunlight through out the day to flood the main floor. The location is close to schools, shopping, dining and hospitals. Many hidden parks and beaches surround the local areas. **** EXTRAS **** Stainless Steel Refrigerator, Stove, Dishwasher, Washer & Dryer (id:4014)
32 Timberland Crescent
Wasaga Beach, Ontario
Welcome to 32 Timberland Crescent – located on a quiet street in an area (known as Harbour Ridge) of well-kept homes situated on mature-treed and often very deep lots. This 1,064 sq. ft. Raised Bungalow is situated on a 52’ x 173’ lot that is serviced by municipal water, sewer, natural gas and an in-ground lawn sprinkler system. Trails and nature abound in this area of Town with access to over 2,000 acres of Provincially owned (and protected from Development) treed and wonderous wilderness, only minutes from the front door of your new home. This well-laid out main floor offers a nice sized (and very bright) living room; an open concept eat-in kitchen with adjoining dining room, 2 large bedrooms and a 4-pc. bathroom. The full, unfinished basement is pretty much a blank canvas awaiting your design and finishing touches. But the basement does offer a Recreation Room area (with gas fireplace), a laundry area, and a full bathroom rough-in too. Upgrades include an enclosed patio area at the front door (with inside entrance to the double car garage), newer sliding patio doors to a large, 12’ x 21’ deck overlooking the beautifully treed rear yard; gas furnace (2015), central air, and a gas fireplace in the basement. (id:4014)
134 Glenlake Boulevard
Collingwood, Ontario
Nestled in the quiet East-end Collingwood neighbourhood is this 9.5 acre estate. A 3,500 sq ft bungalow which boasts 4 bedrooms, 3 baths and has been meticulously maintained by its current owners. Recent updates abound: In 2015, a custom kitchen with quartz counters and island. By 2017, a new furnace, central A/C, roof, Generac 11kw Generator, deck, and gazebo were added. 2018 saw the addition of vinyl siding, while 2019 brought a tankless water heater. The lower level features a wet bar, family room with woodstove, built-in cabinets, and radiant heated floors. The 4th bdrm includes an en-suite with sauna. Outside there is a spacious deck off the sunroom which overlooks a manicured backyard and forest, enveloped by perennial gardens and a fenced-in vegetable patch. A wrap-around covered porch enhances curb appeal and offers multiple sitting areas. The winding paved driveway ensures privacy, while its central location affords easy access to Collingwood's amenities and a mere 5-minute stroll to the Georgian Bay shoreline. Truly, an exceptional property awaits. (id:4014)
69 Mary Street
Collingwood, Ontario
Luxury custom built home on a quarter acre lot and only minutes to downtown Collingwood, nearby skiing and golf, shopping & amenities. This 4 bedroom and 3 bath home features 9 foot ceilings throughout the main level. Open concept main floor including cosy living room with wood burning fireplace and French doors, bright & spacious dining room in its own alcove just off the gourmet kitchen. The kitchen designed for entertaining family & friends, includes stainless steel appliances, gas stove & granite topped island with seating for 6. Main floor primary bedroom is complete with French doors to the deck which overlooks the lush and mature garden. The primary ensuite offers a glassed in shower & double sinks. An additional bedroom(currently utilized as a den) and bath are just off the main entrance. The lower level features the spacious and bright family room as well as 2 gracious bedrooms plus a 3 pc bath plus plenty of storage space. Enjoy the plentiful outdoor space which includes the covered front veranda and spacious back deck. The attached garage has space for 2 cars and the driveway has parking for up to 6 vehicles. (id:4014)
432 Fourth Street W
Collingwood, Ontario
Nestled at 432 Fourth Street, this property has a prime location near essential amenities such as primary schools, community parks, recreational facilities, downtown shopping, dining establishments, trails, ski resorts, and the picturesque Georgian Bay. This residence has undergone significant renovations over the years. The main level features a modernized kitchen with updated cabinetry, countertops, pantry, and an open-concept design. Laminate flooring flows throughout, leading to a renovated four-season sunroom/dining area that opens onto an enclosed porch. Upstairs, four bedrooms await, including a pristine five-piece master suite. The basement has been reimagined to offer additional living space, a potential fifth bedroom or storage room, and a laundry area complete with a convenient two-piece bathroom. Outside, a spacious deck and patio provide an ideal setting for gatherings, overlooking the beautifully landscaped backyard. Adding to the property's appeal is a newly constructed 30X30 foot garage with a workshop and a 14X30 loft above. The extensive list of upgrades truly sets this property apart. This home is a must see to fully appreciate! (id:4014)
384317 Concession Road 4
Priceville, Ontario
Welcome to your dream home, an ENERGY STAR® Certified property nestled on 5.53 acres of serene rural land, completed in 2019. This meticulously designed home offers 1,630 square feet of modern living space on the main level, featuring 2 spacious bedrooms and 2 full bathrooms. Step inside and be captivated by the modern elegance of polished concrete floors, equipped with radiant in-floor heating throughout both levels, ensuring comfort and efficiency year-round. The open-concept design of the kitchen, living, and dining areas boasts soaring 14-foot ceilings, creating a grand and airy atmosphere.The heart of the home is the cozy living area, where a wood stove adds warmth and charm, making it the perfect spot for relaxation and gatherings. The kitchen is a chef's delight, seamlessly blending style and functionality to meet all your culinary needs. On the Lower Level Walk-out you'll find a living room, 1 full bathroom. Outside, the expansive 5.53 acres provide ample space for outdoor activities, gardening, and enjoying the natural beauty of the countryside. Brand new bunkie with wood stove is being completed as we speak. Whether you're looking for a peaceful retreat or a place to entertain family and friends, this property offers endless possibilities. Don't miss the opportunity to own this exceptional energy-efficient home that combines modern luxury with rural tranquility. Schedule your viewing today and experience the perfect blend of comfort, style, and sustainability. (id:4014)
13 Beausoleil Lane Unit# 205
The Blue Mountains, Ontario
Seasonal rental ~ winter ski season at posted rate, also available summer & autumn at $2500 per month + utilities. The Blue Mountains offers endless outdoor activities and entertainment, then come home and relax at the fabulous Mountain House development offering the Zephyr Springs Nordic spa ~ hot & cold pools, sauna, fitness and yoga room, and après ski lodge with fireplace. Light and bright sun-filled 3 bedroom, 2 bathroom unit with private balcony. Open concept living, gas fireplace, and balcony with gas BBQ. Enjoy the carefree lifestyle, including 10 acres of walking trails and woodlands for your enjoyment, walk to the Blue Mountain Village on the trail, short drive to skiing and Collingwood amenities. Exclusive parking for 1 car and visitor parking. Rental rate plus utilities. Tenant liability insurance & fully prepaid lease + deposit required prior to possession. Contact your REALTOR® today for your viewing of this great condo and development. (id:4014)
435-443 Main Street W
Shelburne, Ontario
Development Potential of two properties on Main St Shelburne. An exceptional opportunity with this 8500 sq ft building nestled on 2 acres, gated & fenced yard West end of Shelburne on Main St. Front Property is Residential on .5 acres highway frontage with two living quarters. Rental incomes from Both Properties until ready for Development into, Potential for Plaza with residential, Office space for Medical centre etc. The shop in the back half features 4000 sq ft with a 14 ft x 12 ft door, 16 ft ceilings heated shop with concrete floor 400 AMP 600 volts, ideal for various industrial or storage needs, complete with two offices & 2 pc bath. The 4500 sq ft showroom in the front half boasts an open concept layout, perfect for retail or office space, featuring a kitchenette . With 24-hour notice required for showings, in the Residence which has tenants. This 5-bedroom, 3-bath home has 2 rental units. Front Unit is 2 Storey 3 bed 2 bath with offers a comfortable laminate floors, a charming bay window in the living room, and a cozy fireplace. Main floor laundry, discreetly housed within a kitchen closet with full-size washer & dryer. Outside, a spacious back & side yard with a deck & garden shed provides ample space for outdoor enjoyment. Additionally, the separate 2 bed 1 bat apartment in the back offers versatility for rental income. Large .5 acre plus 2 acre = Prime 2.5 acres for Develper with vision on West end Plaza and or Residential. Close to the new West end residential development and future development across Main St. Perfect opportunity for Commercial development. Live an or rent out until Development is approved. All approvals up to Buyer. **** EXTRAS **** Legal Description: 443 Main Shop Con 3 PT Lot 32 PT 2, 7R1705; T/W MF219050; Shelburne 222100000109375, 435 Main House Con 3 PT Lot 32 222100000109300 C4 Zoning. (id:4014)
28 Sanford Circle
Springwater, Ontario
Top 5 Reasons You Will Love This Home: 1) Serene home nestled in the highly sought-after neighbourhood of Stonemanor Woods boasting a desirable location that combines tranquility with convenience 2) Stunning residence set on a premium lot featuring numerous high-quality upgrades including an EV plug in the garage, making it a standout in the area 3) Enjoy the elegance and durability of engineered hardwood floors that extend throughout the entire house, adding a touch of sophistication to every room 4) Open-concept layout enhancing the sense of space and flow, while the main level laundry room adds a layer of convenience to your daily routine 5) Ideally placed close to all essential amenities, ensuring that everything you need is just a short distance away. 2,558 fin.sq.ft. Age 1. Visit our website for more detailed information. (id:4014)
443 Main Street W
Shelburne, Ontario
An exceptional opportunity For Entrepreneur, Many uses in C4 zoned 2 acre in town fenced and gated lot. 8500 sq ft building Shop and or retail, plenty of parkin in fenced yard in the West end of Shelburne on Main St W. The Shop in the back half features 4000 sq ft with a 14 ft x 12 ft door, 16 ft ceilings heated shop with concrete floor 600 AMP 240 volts, ideal for various industrial or storage needs, two offices and a 2-pc bathroom. The 4500 sq ft showroom/workshp in the front half boasts an open concept layout, perfect for retail or office space, a kitchenette. Property is also for Sale with property next Door. Development oportunity for future minded for Plaza and other needed retail space. **** EXTRAS **** With 24-hour notice required for showings, Monday to Friday only. this versatile property presents endless possibilities for entrepreneurial endeavors. Wood working equipment for sale negotiable. (id:4014)
126 Martin Grove
Blue Mountains, Ontario
Welcome to this beautiful swiss chalet nestled between the trees and minutes walk from Blue Mountain Village. This 4 bedroom, 2 full bath chalet on a quiet cul-du-sac has plenty to offer year-round. Skiing, snowboarding, golf, spas, boutique shopping and dining. When you are not using it, enjoy the revenue stream it generates through seasonal renting. The home has an open concept living/dining/kitchen area where friends, family, and guests can eat and relax together while enjoying great views and the warmth of a natural wood-burning fireplace. Hot tub and sauna, additional features include; complete new exterior siding, decking, ductless heating and cooling. Enjoy the hot tub and sauna, fire pit and all other amenities on site or nearby. **** EXTRAS **** Fridge, built-in dishwasher, washer, dryer, ductless heat and a/c, hot tub, sauna, shed, firepit, BBQ, all patio furniture, all furniture in chalet (id:4014)
328 Cedar Avenue
Meaford, Ontario
Top 5 Reasons You Will Love This Home: 1) Almost waterfront, bask in unique full water views of Georgian Bay from the main living areas and deck, providing a serene and beautiful backdrop, with the additional benefit of fully furnished, move-in ready convenience 2) Sizeable cottage fully renovated and modernized with over $300,000 invested in 2022 and 2023, including all new insulation, electrical, plumbing systems well and cistern, septic pump, all landscaping, and drainage, ensuring many years of peace of mind, and a Hydropool 570G self-cleaning hot tub, perfect for unwinding in luxury and comfort 3) With seamless indoor and outdoor spaces, including a cozy living room with a fireplace, it's perfect for hosting gatherings 4) Fully finished basement featuring a cozy family room with a fireplace and a private bedroom with an ensuite bathroom 5) Converted 24'x24' garage serving as an all-season entertainment centre, offering space for indoor activities and gatherings. 1,855 Fin.sq.ft Age 34. Visit our website for more detailed information. (id:4014)
213 - 121 Mary Street
Clearview, Ontario
Welcme to Creemore X Condos! This brand new, Never lived-in Boutique building in quaint and picturesque Creemore Ontario. This spacious 1 bedroom plus den unit offers approximately 700 square feet of living space and includes one parking and one Storage locker! Just a 5 minute walk to downtown Creemore which offers breweries, bakeries, gracery store, resteraunts, artisan shops and much much more. Creemore X Condos is surrounded by green space, lush parklands, nature trails, and tranquil waterways that can be enjoyed year-round. Close proximity to Blue Mountain, Barrie, and Collingwood. (id:4014)
512 Mosley Street
Wasaga Beach, Ontario
Introducing 512 Mosley St, Wasaga Beach - a charming newly renovated, 3-bedroom, 1-bathroom duplex-semi detached house just 3 minutes walking to the beach. Enjoy four-season living in a perfect location close to main stores like LCBO, Walmart, and more. Experience the best of Canada's seasons with comfort and convenience at your fingertips. Don't miss out - schedule your viewing today!Student and newcomers are welcome! as well Open for a Seasonal monthly rental for $4,500 all included!! **** EXTRAS **** A/C System, 50% utilities, Laundry not included, Open for rent the property as Seasonal, Furnished,pet friendly with extra pet deposit, Newcomer are welcome! (id:4014)
Lot 94 Mill Street
Thornbury, Ontario
RARE VACANT LAND IN PRIME THORNBURY LOCATION. Incredible building lot in Thornbury that has been cleared and offers views of Bayview park and the tennis courts, creating a picturesque backdrop for everyday living. Nestled within walking distance of Downtown Thornbury and the marina, you'll enjoy convenient access to local amenities and waterfront activities. Located just behind the property is the tranquil river, complete with a fish ladder, adding a touch of nature's beauty to your surroundings. In addition there's a right of way to the lake, granting you access to a beautiful beach, perfect for picnics and leisurely days by the water. Envision building your dream home in a sought after community, with a rooftop deck to elevate the already breathtaking views. Don't miss out on this exceptional chance to own a piece of land in a prime location, and make your vision of the perfect home a reality. (id:4014)
28 Sanford Circle
Springwater, Ontario
Top 5 Reasons You Will Love This Home: 1) Serene home nestled in the highly sought-after neighbourhood of Stonemanor Woods boasting a desirable location that combines tranquility with convenience 2) Stunning residence set on a premium lot featuring numerous high-quality upgrades including an EV plug in the garage, making it a standout in the area 3) Enjoy the elegance and durability of engineered hardwood floors that extend throughout the entire house, adding a touch of sophistication to every room 4) Open-concept layout enhancing the sense of space and flow, while the main level laundry room adds a layer of convenience to your daily routine 5) Ideally placed close to all essential amenities, ensuring that everything you need is just a short distance away. 2,558 fin.sq.ft. Age 1. Visit our website for more detailed information. (id:4014)
3 Mckay Court
Collingwood, Ontario
Discover the charm of this stunning backsplit home in Collingwood, featuring an open concept living space with fresh paint and new flooring throughout the main floor and basement. The completely renovated kitchen boasts a beautiful island with electrical outlets, new cabinets, a farmhouse sink, a stylish backsplash, and modern appliances, including a plumbed-in fridge. Adjacent to the kitchen, you'll find a cozy coffee bar with solid wood floating shelves. The basement is an entertainer's delight with a coffered ceiling, recessed lighting, an electric fireplace wall, and a wine wall with a double door wine and beverage fridge. Each bedroom features accent walls or wainscotting, added stair railings, modern door hardware, and brand-new light fixtures or ceiling fans. Featuring a brand new A/C unit installed in 2023 and updated windows from 2018, this property offers modern amenities and energy efficiency. An extra-large crawl space provides ample storage, while the oversized shed includes a finished, heated, and electrically equipped space, ideal for a home office. This home beautifully blends contemporary upgrades with charm, making it the perfect place to call home. (id:4014)
63 Chestnut Hill Crescent
Tara, Ontario
This immaculate 4 bedroom, 3 bath executive home boasts a meticulously designed 2580 square feet of finished living space, blending modern comfort with sleek style. Situated in one of the most sought-after subdivisions in Tara, this centrally located gem lies conveniently between Port Elgin and Owen Sound, and is under 40 minutes to Bruce Power. As you enter the home you are welcomed by an open concept kitchen, living, and dining area, all bathed in natural light and offering ample space. Enjoy a kitchen with cupboards galore, chefs island, and stainless steel appliances - perfect for the chef in the family! The livingroom with its gleaming hardwood floors showcases the gas fireplace and patio doors to your south facing deck and backyard, ideal for entertaining and summer bbq's. The main floor features 3 bedrooms - two generous-sized bedrooms and a 4-piece bath, alongside a wonderful primary bedroom. The primary bedroom includes a well-organized walk-in closet, and an ensuite with a deep soaker tub and a walk-in shower. The fully finished lower level features another 4-piece bathroom, a sizable fourth bedroom, and a separate laundry area. Adjacent to the utility room is a cold room, which holds the potential to be transformed into a wine cellar. The home offers a substantial amount of storage throughout. Additionally, the property boasts an oversized two-car garage with workbench, the perfect space for the handyman in the family, plus space for your vehicles and outdoor toys - enjoy atv and snowmobile trails nearby. This exceptional home is a must-see and won't stay on the market for long! Located in a close-knit neighbourhood, just a short walk to schools and shopping, this home has it all - a gorgeous finished lower level, concrete driveway, all appliances included, established lawn and landscaping - all for an attractive price point! This is a fabulous opportunity - all it needs is you! (id:4014)
614506 Hamilton Lane
West Grey, Ontario
This turn key home offers a private setting on a paved road in a prime location. With major curb appeal, it has undergone extensive renovations and upgrades by licensed contractors. The main floor features an open concept living area, kitchen with new granite countertops and matching backsplash, and a dining area that leads to a large brand new back deck overlooking quiet pasture land. The main floor also has three bedrooms and a four-piece bathroom. Downstairs holds two additional bedrooms, a huge rec room, along with a spacious 4 piece bathroom with a large jacuzzi tub, walk-in shower, new quartz countertop with double sink, and beautiful modern tile flooring. The 22x42 detached shop has two garage doors at the front and another sizable garage door on the back side, perfect for storing your toys. The home's exterior transitions beautifully from stone at the bottom, through board and batten, to cedar shake at the top. Located under 15 minutes from Beaver Valley Ski Club, under 5 minutes from Markdale, and walking distance from the Klondike Trail, which offers maintained ATV trails, snowmobile trails, and designated cross-country ski trails. Renovations in the last three years: Furnace, duct work, central air conditioning, steel roof, soffit/fascia, eavestrough, windows/doors, siding, damp proofing entire foundation, propane heater in shop, both decks, 10X12 shed, majority of electrical, bathrooms, fence, flooring, trim, appliances, spray foam insulation in basement and shop, interior doors, attic insulation R-60, 1 inch foam board on entire house, septic tank risers, heated washer, heated bathroom floor. (id:4014)
467370 12th Concession B Road
Grey Highlands, Ontario
RETREAT LOCATED ON 50 ACRES WITH PRIVATE LAKE! Welcome to your peaceful luxury retreat! This stunning 6 bedroom log-sided home is fully furnished both inside and out, offering a haven for a serene getaway, the ideal family compound. Situated on 50 acres of private land enveloped in lush greenery, it boasts a prime location backing onto a tranquil spring-fed lake with island, complete with two beaches for relaxation. Step inside to discover a chef's kitchen with built in appliances, brick arch detailing, walkout to the deck and a large island, perfect for entertaining friends and family. Gather around the floor-to-ceiling stone fireplace in the spacious living area, adorned with cathedral ceilings for an expansive ambiance. Every corner is beautifully decorated, ensuring a warm and inviting atmosphere. The bedrooms are great sizes and can accommodate a large family and guests. The expansive main floor primary is situated on one side of the home with an ensuite bath, double doors leading out to the deck and plenty of closet space. The second floor features a bedroom overlooking the main level and 3pc ensuite with jacuzzi tub. The lower level has ample space for entertaining including a rec room with walk out to the deck and lake, kitchenette and 5pc bathroom. Outside the wrap around deck expands down to the waterfront and creates a beautiful space with views of the lake, island and acreage. Nature enthusiasts will delight in the myriad outdoor activities, including hiking, ATV, and snowshoe trails right at your doorstep. Conveniently located 1 hour 30 mins from Toronto, 1 hour from Barrie, 20 minutes from Blue Mountain and Collingwood, and a mere 10 minutes from Beaver Valley Ski Club, this property offers both seclusion and accessibility. Approved for short-term rentals, an ideal revenue-generating asset as well as family compound. Don't miss out on this exceptional opportunity – schedule your viewing today and experience luxurious rural living! (id:4014)
44 Hemlock Road
South Bruce Peninsula, Ontario
Stunning New Home in Oliphant - Modern Comfort Meets Tranquil Living. Discover your dream home in the serene community of Oliphant! This beautiful property, built in 2021, offers 1,800 sqft of modern living space designed for comfort and convenience. Featuring 3 spacious bedrooms and 3 bathrooms, this home is perfect for families or anyone looking for a peaceful retreat. Enjoy the benefits of a newly constructed home with contemporary finishes and energy-efficient features. The spacious living areas boast cathedral ceilings, creating an open and airy atmosphere. The bedrooms are generous in size with ample natural light, and the well-appointed bathrooms include a luxurious jacuzzi tub for ultimate relaxation. The fully fenced yard provides privacy and is perfect for children and pets. With a built-in Generac generator, you'll have peace of mind with reliable power backup. The huge unfinished basement with a workshop offers a versatile space ready for your customization and includes a convenient 2-piece bath. Main floor laundry adds to the ease of daily chores. The beautifully manicured grounds offer excellent curb appeal and outdoor enjoyment, while the large lot provides ample space for activities, gardening, and entertaining. Ideally situated between Wiarton, Sauble Beach, and all the natural beauty the Bruce Peninsula has to offer, this home is in a prime location. Don’t miss out on this incredible opportunity to own a piece of paradise in Oliphant. Whether you’re looking for a full-time residence or a seasonal getaway, this home offers everything you need and more. Schedule your viewing today and make this dream home yours! (id:4014)
435 Main Street W
Shelburne, Ontario
This versatile 5-bedroom, 3-bathroom home is divided into two separate living quarters. The front unit is a 2-story layout with basement access, featuring comfortable laminate floors on the main level, a charming bay window in the living room, and a cozy fireplace. It includes 3 bedrooms, with one on the main floor and two upstairs, along with a 4-piece bath upstairs and a 3-piece bath on the main floor. The lower level boasts a rec room with a gas fireplace. Outside, enjoy a spacious back and side yard with decks at both the front and back, a garden shed, and convenient main street access. The separate apartment in the back offers potential for rental income or multigenerational living. Located close to schools, shopping, and downtown amenities, this property combines comfort and practicality. (id:4014)
1755 Golf Link Road
Tiny, Ontario
INCREDIBLE 4.7-ACRE ESTATE SHOWCASING A 40 X 30 DETACHED SHOP, UPDATED INTERIOR & IN-LAW POTENTIAL! Welcome to 1755 Golf Link Road. This dream multi-family oasis is nestled on a picturesque 4.7-acre lot, just moments away from the charming communities of Midland and Penetanguishene. Boasting three driveway entries for excellent road exposure, privacy, and ease of access, this home perfectly caters to your every need. A magnificent detached shop awaits hobbyists and small business owners with its two 13.5' bay doors, upper office area, lift, compressor, and versatile RE zoning. Step inside to discover over 3,500 finished square feet with a beautifully updated main floor. Sleek vinyl plank floors with modern Aria floor registers, pot lights, and expansive windows flood the space with natural light. Gather in the spacious living room, warmed by a stone fireplace, or retreat to the custom kitchen, adorned with solid wood cabinets, stone countertops, and stainless steel appliances. The sunroom, with pine walls and ceiling, built-ins, and a separate entrance, offers a serene retreat to take in the peaceful surroundings. The main floor primary bedroom can double as an additional living space or an independent living area with its own entrance. Completing this level are two additional bedrooms, a 5-piece bathroom with dual sinks and a jetted tub, and a well-positioned laundry room next to an updated 2-piece bathroom. The finished basement is a haven of possibilities with a fourth bedroom, large rec room, den, secondary kitchen, and 4-piece bathroom, perfect for multi-generational living or rental potential. Outside, the private backyard beckons with a deck partially covered by a metal gazebo, a concrete patio with a charming pergola, and ample greenspace for outdoor enjoyment. And with enough room to add a pool, tennis court, or additional outbuildings, the possibilities at this #HomeToStay are truly endless! (id:4014)
164 Gold Park Gate
Essa, Ontario
Beautiful 4-Bedroom Home Family Home. Approx. 3000Sq, Ft, Plus Finished Basement. Great Angus Location. 15 Mins To Barrie. Close To Shopping. Lots Of Room For Extended Family. No Carpet. Upper Floor Laundry. Spacious Rooms. Large Eat-In Kitchen. Family Room Boasts A Gas Fireplace. Large Master With 5-Pc Ensuite Plus Large His/Hers Closet. Each Bedroom Has Ensuite Bathroom. **** EXTRAS **** Refrigerator, Stove, Dishwasher, Range Hood, Washer, Dryer, Cac, Garage Door Opener. (id:4014)
50 - 4976 25 Sideroad
Essa, Ontario
OWN YOUR OWN PIECE OF SERENITY JUST MINUTES FROM BARRIE & ANGUS! Welcome to 4976 Sideroad 25 #50. This property, conveniently located just 5 minutes from Barrie and 10 minutes from Angus, offers the perfect blend of city convenience and suburban tranquility. Ideal for first-time buyers or downsizers, it features low property taxes of only $329.08 for 2023, making homeownership affordable. Nestled in a peaceful neighbourhood adjacent to a family-friendly park and offering co-ownership of the 24-acre Hoe Doe Valley Park, it provides a serene setting with unobstructed views. Inside, the home boasts sunlit living spaces with updated floors and fresh paint, two bedrooms, and a four-piece bathroom with updated fixtures. Recent upgrades include nearly all new windows (2023) for energy efficiency, a new deck, and a sunroom for outdoor enjoyment. High-speed internet is available. #HomeToStay (id:4014)
328 Cedar Avenue
Meaford, Ontario
Top 5 Reasons You Will Love This Home: 1) Almost waterfront, bask in unique full water views of Georgian Bay from the main living areas and deck, providing a serene and beautiful backdrop, with the additional benefit of fully furnished, move-in ready convenience 2) Sizeable cottage fully renovated and modernized with over $300,000 invested in 2022 and 2023, including all new insulation, electrical, plumbing systems well and cistern, septic pump, all landscaping, and drainage, ensuring many years of peace of mind, and a Hydropool 570G self-cleaning hot tub, perfect for unwinding in luxury and comfort 3) With seamless indoor and outdoor spaces, including a cozy living room with a fireplace, it's perfect for hosting gatherings 4) Fully finished basement featuring a cozy family room with a fireplace and a private bedroom with an ensuite bathroom 5) Converted 24'x24' garage serving as an all-season entertainment centre, offering space for indoor activities and gatherings. 1,855 Fin.sq.ft Age 34. Visit our website for more detailed information. (id:4014)
1208 Sunset Drive
South Bruce Peninsula, Ontario
Waterfront Living at Its Finest: Your Dream Home on Sunset Drive. Location: Between Howdenvale and Pike Bay on the Bruce Peninsula. Welcome to your New Haven of tranquility and natural beauty, perfectly situated on Sunset Drive—a name that truly speaks for itself. This exceptional waterfront property offers the ultimate lifestyle for those seeking the perfect blend of relaxation and recreation. Key Features: Breathtaking Views, shallow swimmable shoreline great for paddleboards, kayaks etc. Enjoy stunning water views from inside and outside your home, with panoramic vistas that will captivate you daily. Witness magazine-worthy sunsets that paint the sky with vibrant hues, creating an ever-changing masterpiece. Prime Location: Nestled between the charming communities of Howdenvale and Pike Bay, you’ll experience the best of both worlds. Only minutes away from Wiarton and Lion’s Head, providing easy access to amenities while maintaining a serene, private setting. Outdoor Living: The home boasts a spacious three-sided, partially covered deck, perfect for outdoor dining, entertaining, or simply soaking in the views. Minimalist landscaping and local Armour stone enhance the natural beauty of the property without detracting from its stunning surroundings. Year-Round Accessibility: Located on a municipal year-round road, ensuring convenience and accessibility in every season. Modern Comforts: This home features 3 bedrooms and 1 bathroom, offering ample space for family and guests. The open-concept design allows for seamless living, with large windows that frame the picturesque water views. A newly renovated kitchen with brand new cabinets means there’s nothing for you to do but move in and start enjoying your new lifestyle. This is your chance to live the waterfront lifestyle you’ve always dreamed of. With its prime location, breathtaking views, and modern amenities, this property is a true gem on the Bruce Peninsula. Make it yours today. (id:4014)
166 Fairway Crescent
Collingwood, Ontario
This beautiful 3 bedroom, 3 bathroom private end unit offers large windows throughout both levels allowing an abundance of natural light to fill all rooms. The property offers great privacy with mature trees boarding the home, two patios as well as an upper deck off the master bedroom. This very desirable floor plan provides an open concept on the main level featuring a dining area, kitchen, living room with gas fireplace, and powder room. The upper level has 3 generous sized bedrooms, 3 piece bathroom, and the master has a 4 piece ensuite, gas fireplace and outdoor deck. Newer air conditioner, furnace and hot water heater provides improved efficiency, comfort and costs. The exterior siding is undergoing a modernization from the current recreational flare to a modern grey as seen in the pictures. A rare offering in this community is to have a single car garage. Additional parking on the private drive and additional guest parking is just around the corner. Storage is also in abundance with 4 outdoor lockers, the garage and cubbies and closets within the unit. This property is ideally located on the West end of Collingwood, so you can be within minutes to the ski hills, golf courses, Georgian bay and shopping. (id:4014)









