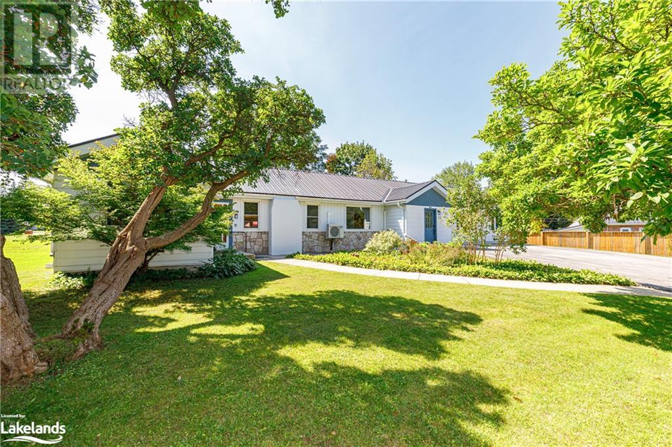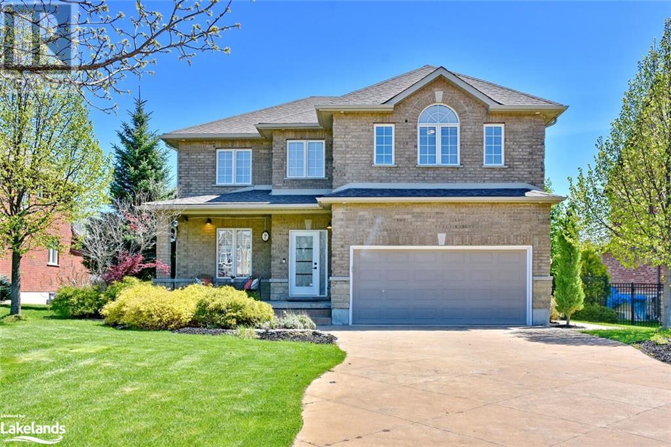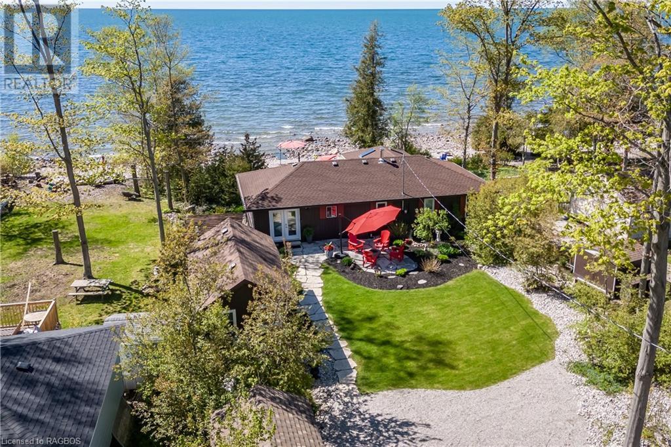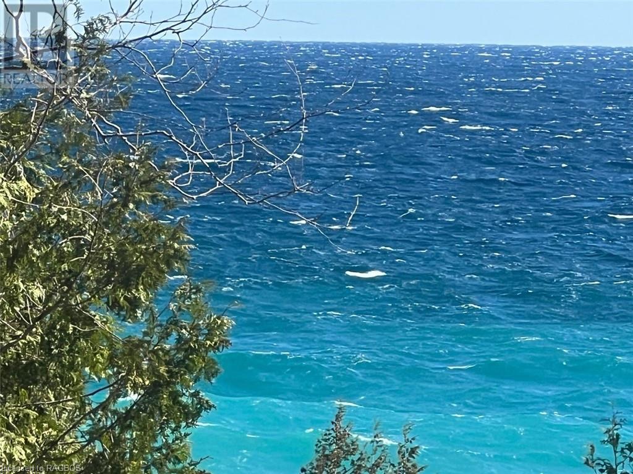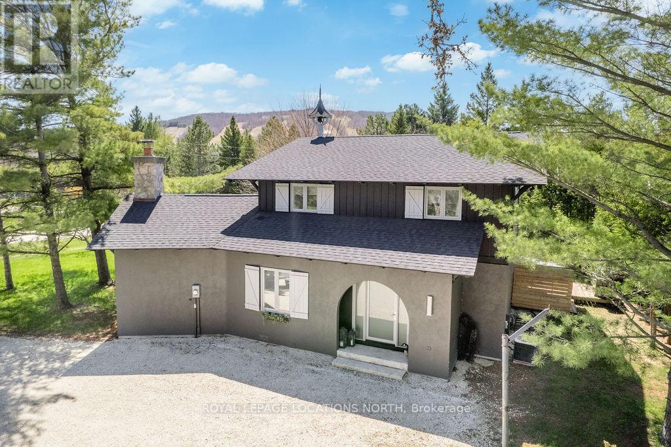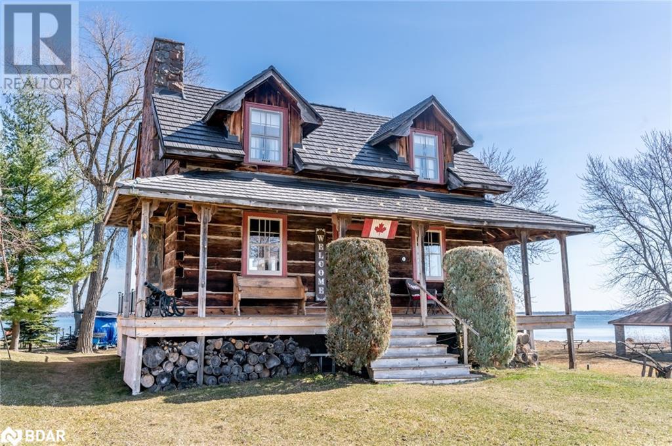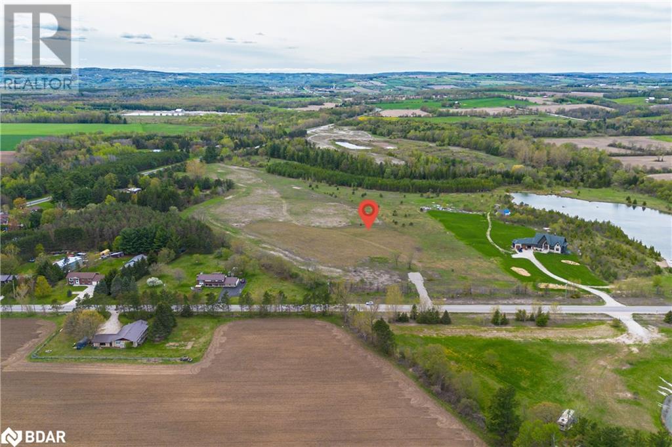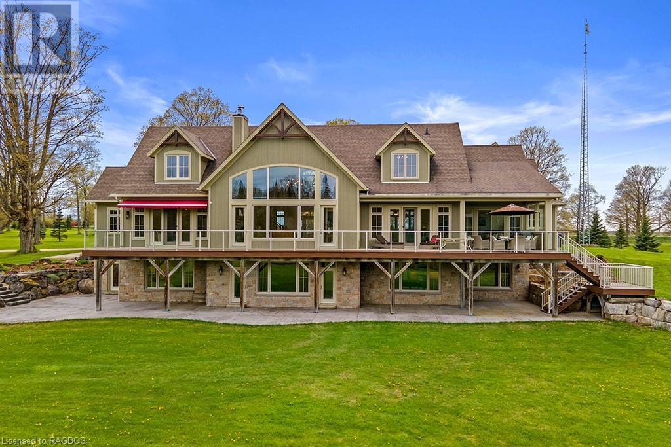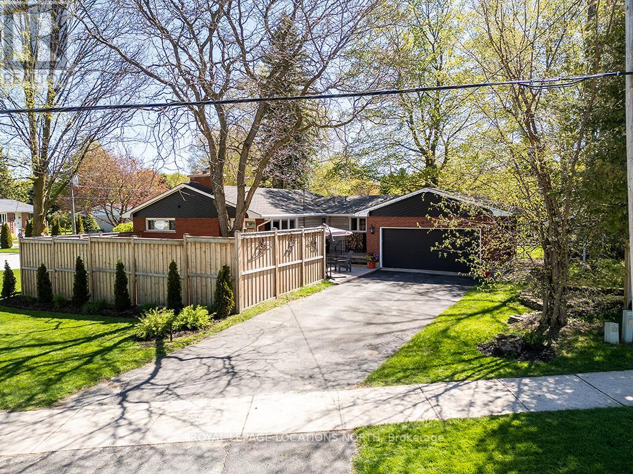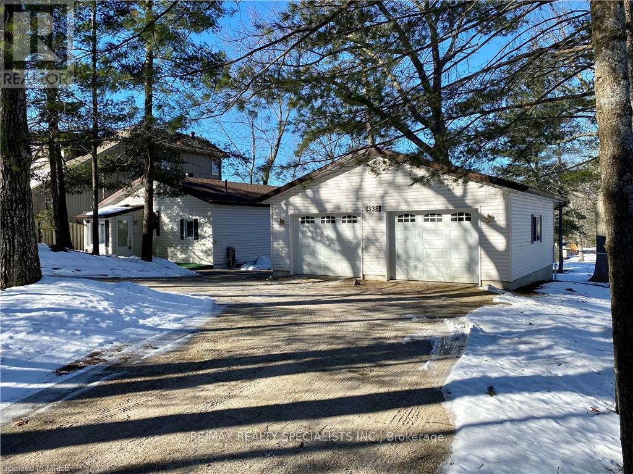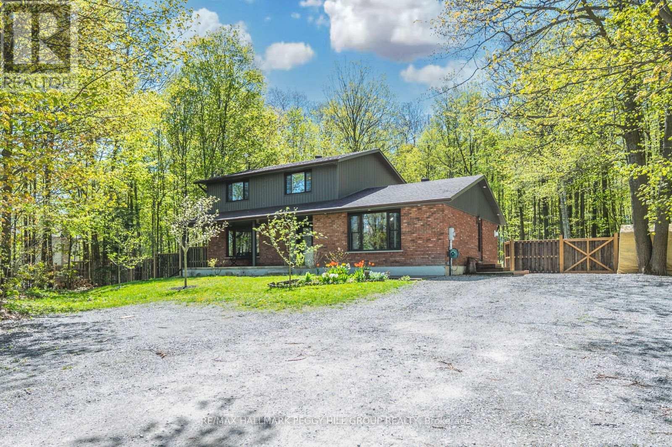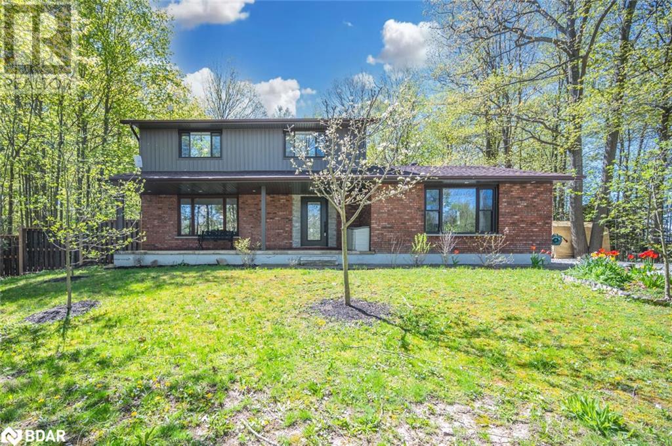272 Sykes Street S
Meaford, Ontario
Discover an exceptional real estate gem nestled in the vibrant town of Meaford! This property is a canvas of possibilities, whether you want a primary residence with earning potential, an investment opportunity (Airbnb permitted), or the prospect of launching your own business. Currently, the home has 2 units - in the main unit, a spacious 3-bedroom layout (with the potential for a 4th bedroom/office) and 2 bathrooms, ensuring ample room for comfortable living. Additionally, there's a complete 1-bedroom, 1-bathroom accessory unit featuring separate laundry facilities. Meaford's endorsement of short-term accommodations makes this property a great option for income generation. Zoned as R1-210, this property is versatile and opens doors to various uses such as, for example, establishing a home-based medical clinic or a bed and breakfast or perhaps a daycare centre. There is also potential for diverse uses like multi-unit residential development. Positioned on an expansive lot measuring 176.44 ft x 129.93 ft, there is ample parking and easy accessibility, plus being walking distance to shops, restaurants, and more. Whether you're seeking an excellent investment opportunity, future development potential, or a primary residence with income prospects, this property is it! Reach out for further details. (id:4014)
7 Hill Street
Collingwood, Ontario
Welcome to this stunning extensively updated home that seamlessly combines elegance and functionality for a remarkable living experience. This spacious home offers an impressive 3000-plus square feet of luxurious living space. With 5 bedrooms and 3 and 1/2 bathrooms, the open-concept layout has high ceilings and lots of windows that together create a spacious and airy ambiance. And that's complemented by gleaming (recently refinished) hardwood flooring throughout the main level where the living, dining, and kitchen areas flow seamlessly together, all with a view to the large and beautifully landscaped backyard. It's a cook-designed kitchen and features stainless steel appliances, Caesar stone and stainless steel countertops, and ample space for culinary creativity. The home showcases excellent quality finishes and superior workmanship throughout, featuring a main floor laundry, natural gas fireplace and a walk-out to patio. There's also an oversized sports storage room for your skis, skates and other equipment. Descend to the lower level, where a spacious living area, bedroom, and full bathroom await, offering versatility and convenience. The upper-level has brand new carpet throughout. The primary bedroom has ensuite and walk in closet, and three other spacious bedrooms let the whole family sleep on one level. There's a cozy nook for a desk or sofa with a view of Blue Mountain. Outside, the curb appeal is captivating, with meticulously manicured landscapes framing the home in perennial beauty. The vibrant community of Collingwood beckons with its charming boutiques and delightful dining options. A four-season lifestyle perfect for skiing, golfing, paddling, and hiking. Don't miss this extraordinary opportunity to embrace a lifestyle of unparalleled luxury. Make this house your forever home, where comfort, style, and tranquility converge in perfect harmony. (id:4014)
373 Bruce Road 13
Saugeen First Nations, Ontario
Welcome to 373 Bruce Road 13. Nestled along the scenic shore of Lake Huron, this immaculate waterfront cottage offers a rare opportunity to experience the peace & tranquility of lakeside living. Perfectly positioned on a 66’ x 200’ lot that gently slopes down to meet the water's edge, providing easy access to the pristine shoreline, this 3-season home or summer retreat is a haven of relaxation and comfort. Step inside to discover a warm and inviting interior, thoughtfully maintained and adorned with modern updates. Inside, the heart of the summer home unfolds with an open-concept kitchen, featuring newer cabinets, and a center island with breakfast bar. Updated kitchen and bath, along with newer windows and doors, ensure both style and functionality are seamlessly integrated. Retreat to the cozy living room, where a fireplace sets the perfect ambiance for intimate gatherings or quiet evenings in. Double patio doors beckon you to the screened porch and sundeck, where panoramic views of the lake await your admiration. Whether basking in the sunshine on the lakeside deck or seeking shelter on the leeward side flagstone patio, every moment promises to be enchanting. With a new roof installed in 2023 and meticulous landscaping enhancing the outdoor space, every aspect of this cottage exudes care and attention to detail. A detached 12' x 24' bunkhouse also awaits, complete with a bar area and convenient 2-piece bath, offering additional space for family or guests to enjoy leisure activities. Conveniently located close to Southampton shopping, this waterfront oasis offers easy access to amenities while preserving a sense of seclusion and serenity. Leased Land is by far the most economical way to enjoy your very own waterfront cottage. Don't miss your chance to experience the epitome of lakeside living – schedule your viewing today and make this enchanting cottage your own slice of paradise. (id:4014)
Lt 24 Cape Chin Shore Road
Northern Bruce Peninsula, Ontario
This elevated building lot offers fabulous lake views and year round access positioned between two local roads, Cape Chin Road N, on the lower side of the property and the Borchardt Road on the upper side off the lot. Privacy is a given, as this property is the last building lot at the end of the road so you will only have one neighbour and they are already built in place, come see the potential of this building lot. (id:4014)
15 Newton Way
Clearview, Ontario
A rare opportunity to own within the exclusive Osler Bluff Ski Club community with this stunning chalet that epitomizes alpine living. Recently renovated for modern elegance, this 4-bedroom, 3-bath property is a cherished getaway or full-time residence. Entertain effortlessly in the great room featuring a magnificent stone wood-burning fireplace. Architectural details such as white washed beams and vaulted ceilings frame the breathtaking ski hill vistas. The heart of the home is a state-of-the-art gourmet kitchen boasting a sprawling 14 island and top-of-the-line Sub Zero, Miele, and Wolf appliances, perfect for hosting gatherings. Immerse yourself in entertainment with premium audio/video systems, Sonos zones, and high-speed Rogers Ignite internet, ensuring every moment is enriched. Step onto the south-facing deck for aprs-ski festivities, seamlessly transitioning to a relaxing hot tub via a wrap-around walkway. High-end Tech LED outdoor lighting illuminates the exterior with sophistication. The main floor family room doubles as a guest room leading to hot tub. Upstairs, three generous bedrooms offer comfort, with the primary suite boasting an ensuite bath, while two additional bedrooms share a full bathroom with walk-in glass shower. Ideally located minutes from Osler Bluff Ski Club, Oslerbrook G&CC, and scenic trails, residents revel in unparalleled access to outdoor adventures year-round. Embrace the vibrant community spirit where seasonal events unite neighbours. Welcome to your luxury lifestyle of refinement and leisure. The purchasers of this chalet must become members of Osler Bluff Ski Club (OBSC) if not already members and will have the immediate opportunity to do so upon closing, after application and the payment of initiation fees. The purchaser will then be issued a Cabin License from OBSC, and will have an obligation to maintain membership in OBSC. (id:4014)
219 Bayshore Road
Innisfil, Ontario
History meets modern living! Originally erected in 1872 on Bear Lake, this log home was meticulously reconstructed in 1979 on a new foundation in the sought-after community of Gilford. Gracing 69 feet of pristine waterfront on Lake Simcoe in Cooks Bay. Steeped in tradition, the home boasts a beautiful stone fireplace and stunning beams. Original pine floors throughout. Marvel at the breathtaking views through the floor to ceiling bay windows. Step into the spacious kitchen, flooded with natural light featuring an island, built-in desk, pantry and walk-out to massive deck. Generously sized bedrooms and primary featuring a private balcony. The basement offers an office or additional bedroom, along with a welcoming fireplace and bar area for entertaining guests. Detached, fully insulated garage with a loft (both R20 drywall, fully painted) presents endless possibilities. Complete with its own deck with captivating views of Lake Simcoe. Whether utilized as a guest retreat, home office or creative studio. Property features its own private dock and marine rail. Truly a haven of charm and history, promising a lifestyle of serenity and enjoyment amidst nature's beauty. This one of a kind property is a must-see. (id:4014)
2800 3/4 Sunnidale Sideroad
Clearview, Ontario
Discover the Charm of Country Living on This 15 Acre Estate. Nestled in the picturesque Creemore Hills, this 15-acre parcel offers a serene escape in the countryside. With its gentle rolling topography, the land blends open fields and clusters of trees, presenting a perfect canvas for your dream home or a tranquil country getaway. Situated on a well-maintained rural road, this property enjoys the peace of country living while being just minutes away from the charming village of Creemore. Tucked between Creemore and New Lowell, there is convenient access to Barrie and Highways 400 and 27, ensuring that all amenities are within easy reach, yet far enough to maintain the tranquility of rural life. This land offers multiple building sites, each providing a unique perspective of the stunning landscape and the freedom to select the perfect spot for your home. Whether it’s a sprawling family residence or a cozy retreat, this property is an ideal setting for creating a home that truly reflects your style and aspirations. With neighbouring high-end homes, this parcel elevates the potential for an exquisite rural estate that complements the beauty and prestige of the area. This lot presents a savvy investment opportunity for luxury home builders or those looking to expand their real estate portfolio. Take the first step towards building your country estate and experience the allure of the Creemore Hills. This is more than just land; it’s a lifestyle waiting to be created. Don’t miss out—seize this opportunity to craft your own piece of paradise in one of the most coveted areas. (id:4014)
194109 Grey 13 Road
Grey Highlands, Ontario
This expansive 21.68-acre property showcases a thoughtfully designed home by its current owners, who wanted a space that felt like a retreat for everyday living & leisure. This property, known for its beauty, offers a harmonious blend of sophisticated design & practical luxury. The interior features a striking two-story living room with a stone fireplace & floor-to-ceiling windows that overlook the serene backyard. The kitchen is a haven for culinary enthusiasts, equipped with a gas range & wall oven for crafting meals. A large island, with seating & a prep sink, sits adjacent to a butler’s pantry with a sink, optimizing flow & functionality. Designed for hosting, the dining room has been the setting for countless gatherings, echoing with laughter & love. A sitting room opens onto a covered back deck, offering a seamless transition from inside to outside. Practicality is also considered with a large mudroom off the front porch side entry, thoughtfully designed to accommodate the comings & goings of family life. The main floor includes a primary suite with doors opening onto the back deck equipped with a power canopy. The 2nd level includes a loft, 3 bedrms & a full bath. The walkout lower level offers a 5th bedroom, den/office, cold room & a full bath. It boasts a family room plus a full kitchen, suitable for an in-law suite. Refined touches include antique hemlock floors, main floor laundry, a walk-in fridge, & Generac generator blending convenience with style. Above the attached triple car garage is an unfinished loft. Outside, the property features a small orchard of fruit trees & professionally designed perennial gardens. The detached 40’ x 64’ shop offers a heated & insulated two-bay area, office with a washroom, & a large open area for addt'l cars or projects. This property is perfectly suited for full-time or weekend escapes, offering a seamless blend of comfort, space, and privacy in a preferred location. Discover all this lovely Eugenia estate has to offer. (id:4014)
411 St Vincent Street N
Meaford, Ontario
Discover the epitome of contemporary living in this sprawling, spacious bungalow, exuding a captivating vibe and boasting an airy open-concept layout. Entering the main living area, you're greeted by a stunning wall of windows that flood the space with natural light, complemented by the warmth of a wood-burning fireplace, creating an inviting ambiance for cozy gatherings. The kitchen is a chef's dream, featuring brand new black stainless steel spot-resistant appliances, including an induction stove, perfect for culinary adventures. Adjacent is a cool bar/dining area, adding flair to your entertaining experience. Retreat to the primary bedroom oasis, complete with an ensuite, offering a private sanctuary for relaxation. Two additional bedrooms share a sleek 4-piece bath, easily adaptable for a home office setup, catering to the modern work-from-home lifestyle. Downstairs, the partially finished basement with a separate entrance presents endless possibilities, ideal for an in-law suite or the opportunity to generate additional income with a self-contained rental unit, ensuring financial flexibility. With a 2-car garage providing ample parking and storage space, this property offers the ultimate blend of style, functionality, and potential. Nestled on a spacious lot enveloped by majestic trees and thoughtfully placed fencing, this remarkable property offers unparalleled privacy and tranquility, creating your own secluded oasis. Just steps away, embrace the convenience of everyday amenities, including a grocery store and the esteemed Georgian Bay Community School, ensuring utmost convenience for daily errands and family needs. Adventure awaits just beyond your doorstep, with the Georgian Trail and the breathtaking expanse of Georgian Bay beckoning exploration and outdoor pursuits, perfect for hiking, biking, or simply soaking in the natural beauty of the surroundings. (id:4014)
338 Oxbow Park Drive
Wasaga Beach, Ontario
THE SELLER IS NOT JUST EAGER, BUT TRULY MOTIVATED TO PASS THE TORCH TO SOMEONE WHO WILL CHERISH THIS HOME AS MUCH AS THEY HAVE. IT'S NOT JUST A TRANSACTIONIT'S A CHANCE TO BECOME PART OF A COMMUNITY, TO WRITE YOUR OWN CHAPTER IN THE STORY OF THIS BELOVED HOME. Experience the Magic of Georgian Bay Sunsets from Your Year-round Riverfront Haven. Nestled serenely along the banks of the Nottawasaga River, just a short 1.5-hour drive from the bustling heart of Toronto, lies your new sanctuary in Wasaga Beach. Here, where the tranquil flow of the river meets the majestic expanse of Georgian Bay, you'll find a home that's more than just bricks and mortarit's a retreat where memories are made and dreams are woven into the very fabric of daily life.Picture-perfect in every way, this charming abode boasts approximately 2,200 square feet of pure comfort and style. With four cozy bedrooms and two full bathrooms, there's space for the whole family to unwind and recharge. Step inside to discover a newly renovated kitchen, adorned with glistening quartz countertops and a tasteful backsplash that adds a touch of contemporary flair. Laminate flooring flows seamlessly throughout.A Master Suite with a ViewWake up to the gentle hues of dawn filtering through the picture window of the spacious master bedroom, offering a front-row seat to nature's daily spectacle. It's a view that never gets olda reminder of the beauty that surrounds you at every turn.Downstairs, awaits your creative touch, ready to transform into a sprawling family room where laughter echoes and memories are made. Outside, a detached double car garage and circular drive beckon, offering ample space for all your toys and treasures, from jet skis to boats and beyond.So come, experience the best of Wasaga Beach livingthe sun-kissed days, the star-studded nights, and the endless possibilities that await just beyond your doorstep. Your dream home awaitslet's make it a reality together. **** EXTRAS **** All measurement(s) shown in the Seller's M.L.S. listing are approximated. The Buyer agent is advisedto use due diligence for the accuracy. (id:4014)
4969 25th Sideroad
Essa, Ontario
SECLUDED 2-STOREY HOME SET AMONGST A TRANQUIL BACKDROP ON OVER HALF AN ACRE WITH IN-LAW POTENTIAL & A 24 X 12 FT WORKSHOP! Nestled amidst lush surroundings, this 2-storey home is placed on a private lot spanning just over half an acre, boasting tranquillity with no neighbours behind. Flourishing apple, pear, and cherry trees can be found throughout the property. Ample parking in the expansive driveway ensures convenience for residents and guests alike. Located just a 5-minute drive from the vibrant streets of Barrie and a mere 2-minute drive from Tangle Creek Golf Course. The spacious 24 x 12 workshop with a convenient garage door provides ample space for projects and storage. The landscaped yard showcases a sprawling two-tiered back deck, a hot tub, a fire pit area, and a convenient shed. The spacious interior spans over 3,000 finished square feet, offering plenty of room for living and lounging. This property also boasts in-law potential with a separate entrance to a bright and spacious above-grade living area featuring its own patio space and in-suite laundry. The tastefully designed eat-in kitchen is a chef's delight, featuring stylish grey shaker cabinets, an island with seating, stainless appliances, a granite countertop, and a versatile bar area offering extra storage space. The open-concept kitchen, dining, and living room boast neutral flooring and paint tones illuminated by pot lighting, creating a warm and inviting atmosphere. Two cozy propane fireplaces add to the ambiance. The primary bedroom presents sliding doors with a walkout to a balcony overlooking the peaceful backyard. Your living space is extended in the fully finished basement offering additional room for recreation or relaxation. You wont want to miss out on this perfect #HomeToStay if youve been looking for a private retreat! (id:4014)
4969 25th Side Road
Essa, Ontario
SECLUDED 2-STOREY HOME SET AMONGST A TRANQUIL BACKDROP ON OVER HALF AN ACRE WITH IN-LAW POTENTIAL & A 24 X 12 FT WORKSHOP! Nestled amidst lush surroundings, this 2-storey home is placed on a private lot spanning just over half an acre, boasting tranquillity with no neighbours behind. Flourishing apple, pear, and cherry trees can be found throughout the property. Ample parking in the expansive driveway ensures convenience for residents and guests alike. Located just a 5-minute drive from the vibrant streets of Barrie and a mere 2-minute drive from Tangle Creek Golf Course. The spacious 24 x 12 workshop with a convenient garage door provides ample space for projects and storage. The landscaped yard showcases a sprawling two-tiered back deck, a hot tub, a fire pit area, and a convenient shed. The spacious interior spans over 3,000 finished square feet, offering plenty of room for living and lounging. This property also boasts in-law potential with a separate entrance to a bright and spacious above-grade living area featuring its own patio space and in-suite laundry. The tastefully designed eat-in kitchen is a chef's delight, featuring stylish grey shaker cabinets, an island with seating, stainless appliances, a granite countertop, and a versatile bar area offering extra storage space. The open-concept kitchen, dining, and living room boast neutral flooring and paint tones illuminated by pot lighting, creating a warm and inviting atmosphere. Two cozy propane fireplaces add to the ambiance. The primary bedroom presents sliding doors with a walkout to a balcony overlooking the peaceful backyard. Your living space is extended in the fully finished basement offering additional room for recreation or relaxation. You won’t want to miss out on this perfect #HomeToStay if you’ve been looking for a private retreat! (id:4014)

