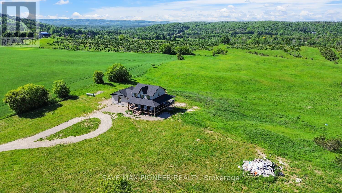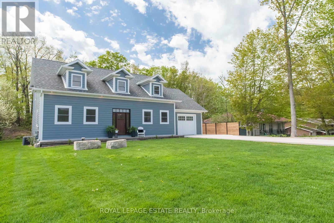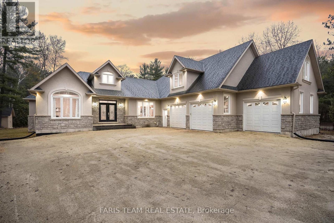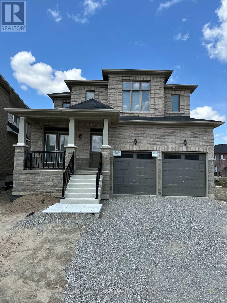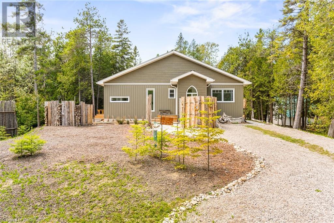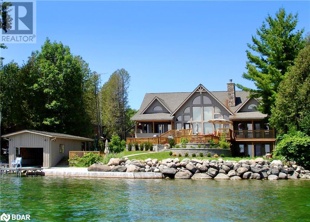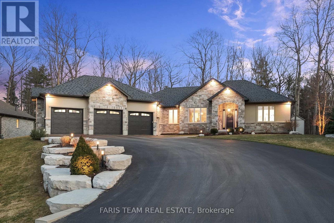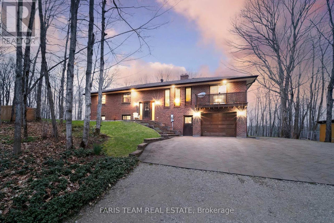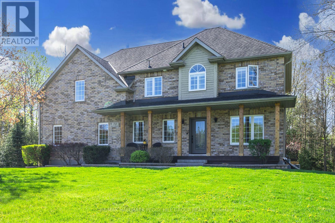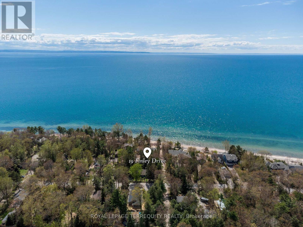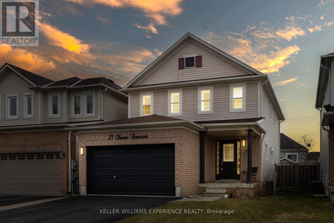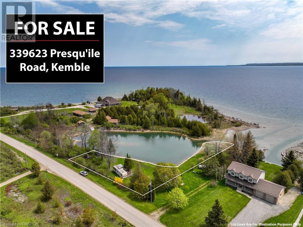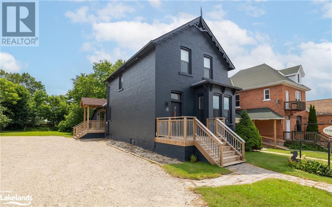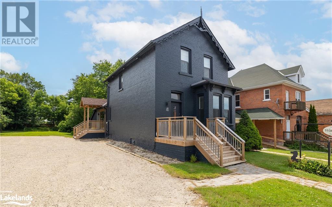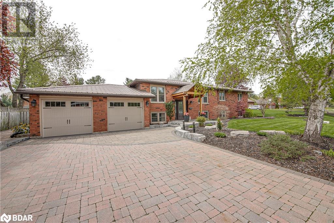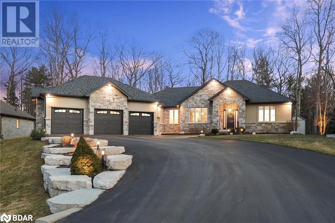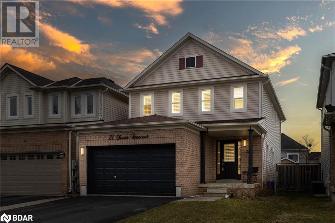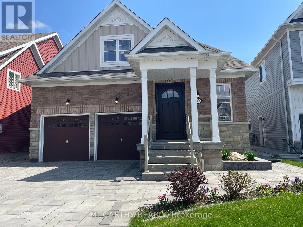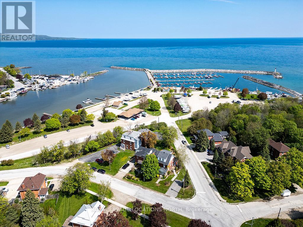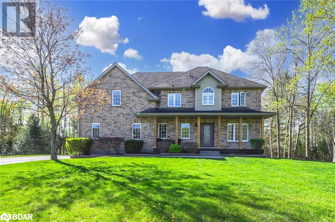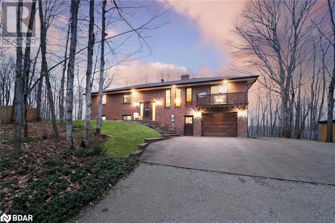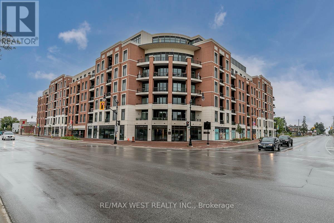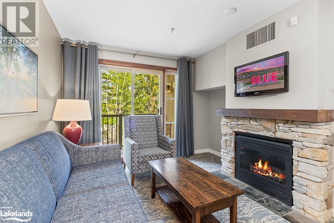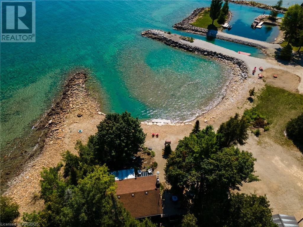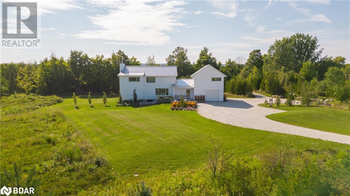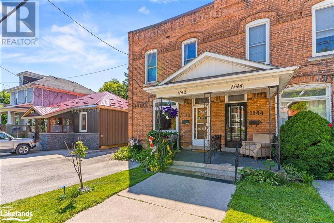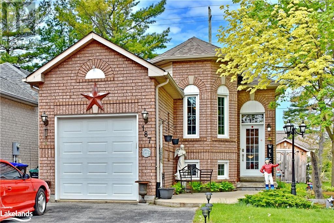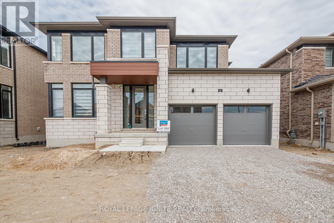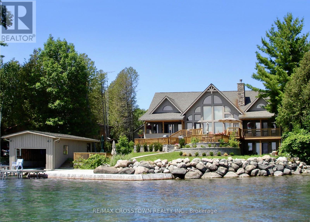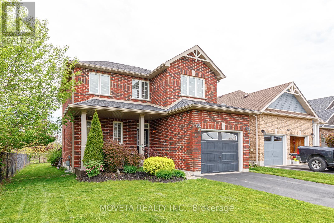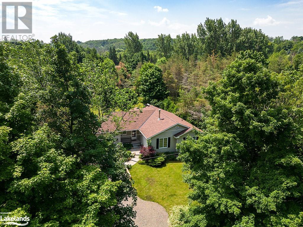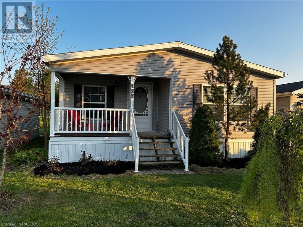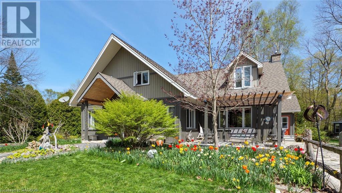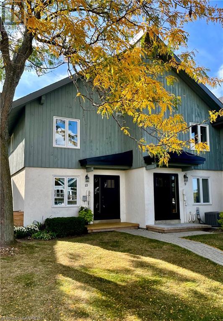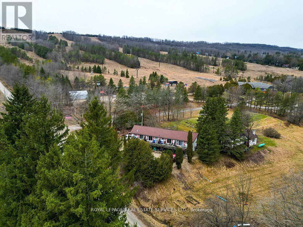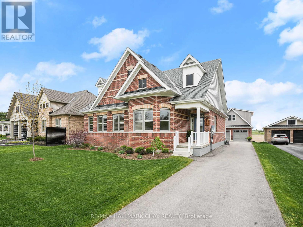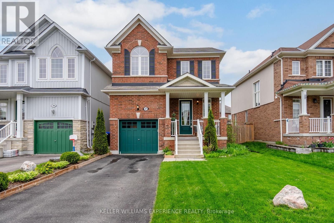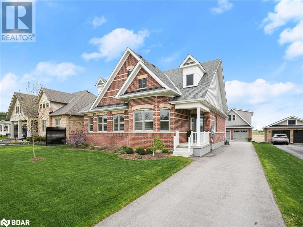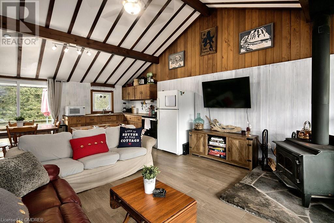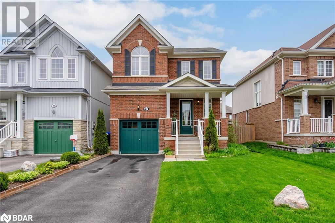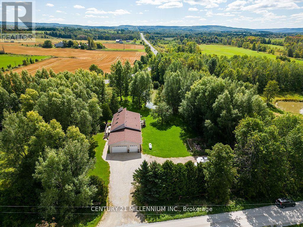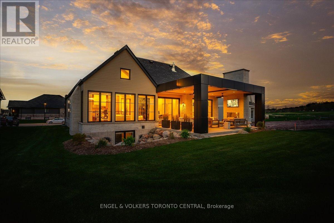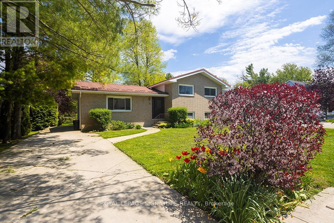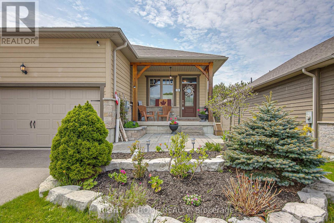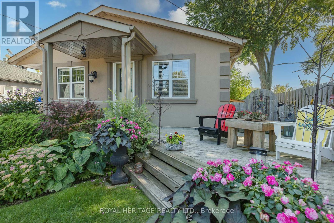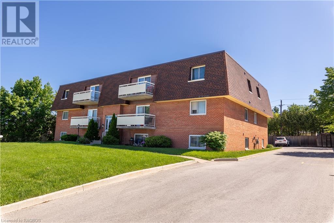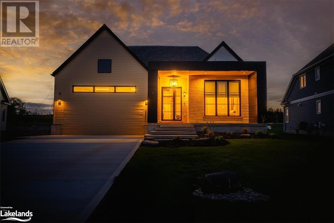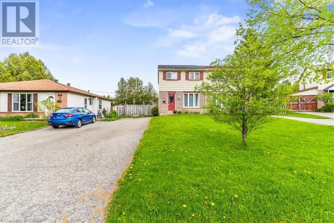937207 Airport Road
Mulmur, Ontario
111.2Acres Land with Aprx. 5000 sq ft Luxury Newly Constructed House !!!! Aprx. 2000 ft of Frontage on Airport Rd !!! 5 minutes to Mansfield Ski Resort Recreation Complex & New Subdivision Lot Development Area. This property is Perfectly Positioned just 75 min from Pearson International Airport, 30 min from Blue Mountain, Wasaga Beach, Hwy 10, Hwy 400, and the forthcoming Hwy 413. Developers/Investors/Builders/High Net Worth Individuals take note, This Is Your Opportunity!!!! There is option for Another Independent House Also. Approximately 65 acres of the farm are dedicated to arable land, currently leased for rotating cash crops. The estate features a newly constructed custom-built home that seamlessly blends modern luxury with dream farm setting. Spacious and elegantly designed, the home includes bright, inviting bedrooms, a modern kitchen with granite countertops, and a sunken living room that provides a cozy gathering space. Primary Bdrm with Balcony. Aprx 1300 Sq Ft of Wrap Around/Porch. Aprx 1000 sq ft of study/library or executive office with 17ft high ceiling, Main celling is 10ft and all over house is 9ft ceiling. Outdoor enthusiasts will appreciate immediate access to hiking, biking, and skiing, making every season an adventure. A Must See!!! Not To Be Missed!!!! **** EXTRAS **** This property is a prime opportunity for developers, investors, or those seeking a residential retreat and a strategic investment. (id:4014)
634 Bannister Drive
South Bruce Peninsula, Ontario
EXQUISITE CUSTOM DESIGN HOME! Built in 2022 by and for a Custom Home Builder, this Modern Cape Cod, Beach Vibe Home has Incredible Detail and Craftsmanship throughout. From the Quality Pro Chef's Kitchen with custom cabinets, quartz counters and pro series appliances to the layout perfectly suited for Entertaining, this centrally located Sauble Beach home is Stunning! With 3 Bedrooms, 4 incredible Baths, the main floor primary has W/I with custom cabinets plus 3 Living spaces, a Gym, a Rec room and Office spaces, luxury vinyl flooring and in floor radiant heat in the basement, there is something for everyone! With Expansive 20ft vaulted ceilings, Huge windows w/ automated window coverings plus a fireplace...and that is just the inside! The 16x34 ft garage is insulated with Truss Core cladding and back yard access. The Large Private lot is complete with a Beautiful Deck, Hot Tub, Firepit and in ground irrigation system. There has been no detail missed to just move in and enjoy! All this centrally located to access everything Sauble Beach has to Offer without even moving your vehicle! (id:4014)
138 Knox Road E
Wasaga Beach, Ontario
Top 5 Reasons You Will Love This Home: 1) Privacy, Luxury and Convenience, this impressive, one-of-a-kind property offering the best of both worlds while being nestled on 5.64 acres and in proximity to in-town amenities, shopping, restaurants, the sandy shores of Wasaga Beach, and right across the Nottawasaga River 2) Executive custom-built home boasting over 8,500 square feet of total living space with a welcoming foyer with a soaring 18' tray ceiling, beautiful engineered hardwood flooring imported from Vancouver, a spacious living room with an oak fireplace, and oversized patio doors leading to the two-tier deck with a screened-in area, a fire pit, and wiring for a hot tub, while you enjoy views of your private wooded backyard which is over 1100 feet deep 3) Luxurious finishes include a custom chef's kitchen with built-in stainless-steel appliances, granite countertops and backsplash, maple cabinetry, a wine cooler, and a walk-in pantry, leading to a separate dining room for all your formal dinners and events, and alongside four bedrooms including a primary bedroom with a 3-sided gas fireplace, walk-in closet, and a 5-piece ensuite with a Jacuzzi bathtub 4) Finished lower level with a separate entrance from the garage, offering a fifth bedroom with large above-grade windows, creating an ideal space for guests for extended family, a gym, a hockey locker room with built-in lockers, and an incredible family room including a custom wet bar, a third gas fireplace, and plenty of room for all the toys, games and sports tables 5) The convenience of heated floors in every bathroom, soundproofing underneath the main level, a double furnace, a large HRV, a 400-amp electrical panel, spray foam throughout, 10-inch thick concrete foundation, cabinets built by Childs Custom Kitchens in Wasaga Beach, 50 oz berber flooring, ceramic and slate floors throughout, and a 1,200 square foot 30'x45' triple-car garage, fully insulated, a finished loft, ideal as a studio or a hobby room. (id:4014)
8 Hilliard Lane
Essa, Ontario
Discover the quaint, tranquil living in this brand new subdivision, beautifully laid out in a peaceful up and coming neighbourhood in Angus! Never lived in, this home boasts modern luxurious finishes including: Hardwood Floors & fresh broadloom, Granite countertops and plenty of storage in the spacious kitchen, private backyard, 2 car garage, Primary bedroom complete with 4 pc ensuite and generous walk-in closet and much more! Enjoy the convenience of being in a serene environment without being too far removed from both Barrie and the GTA. Parks, new library, new school, boutique stores as well as box stores within reach, this 3,224 sqft home is more than you can imagine! Move right in and enjoy! **** EXTRAS **** Stainless Steel Appliances: Fridge, Stove, Dishwasher, Microwave; All ELFS, all window coverings, Washer, Dryer, Digital thermostat. (id:4014)
914 Second Avenue N
Sauble Beach, Ontario
Escape to your own slice of paradise just two short blocks from the pristine shores of Lake Huron. This custom built haven, completed in 2022 with no maintenance steel roof, offers a serene retreat in a quiet location, yet conveniently close to all the amenities Sauble Beach has to offer. Step inside to discover a thoughtfully designed interior featuring two spacious bedrooms plus a snug perfect for accommodating guests or creating a cozy home office. The primary bedroom boasts a walk-in closet and 2-piece ensuite, while another 2-piece bath and a completely separate shower cabin ensure comfort and convenience for all. Throughout the home, you'll discover tons of natural light dancing through an array of unique windows compete with custom top down-bottom up blinds, but what goes beyond the ordinary is the array of stained glass windows strategically placed on the interior walls, seamlessly connecting the rooms while adding a touch of artistic elegance. These one-of-a-kind features not only infuse the space with color and character but also serve as focal points to draw the eye and spark conversation. Adorned with beautiful whitewashed pine flooring throughout, the house exudes a warm and inviting atmosphere that welcomes you home. The allure doesn't stop there, the crawl space, approx 5' high, has been thoughtfully insulated w spray foam and heated, transforming it into a versatile space currently used for crafting and woodworking. It's a haven for hobbies and creative pursuits, allowing you to indulge in your passions. Outside, the yard is a naturalist's paradise, requiring low to no maintenance with a rustic boardwalk which wraps around the entire home, offering a seamless connection to the natural beauty of the surrounding landscape. With easy access to all the attractions of the neighboring communities, every day promises adventure and relaxation in equal measure. This tranquil but simplistic oasis is sure to offer a perfect blend of convenience and serenity. (id:4014)
123 Parkside Dr Drive
Oro-Medonte, Ontario
Welcome to 123 Parkside Drive, where tranquility meets luxury living! This stunning property boasts 100 feet of water frontage nestled amidst mature trees, offering breathtaking panoramic views on a peaceful street. Enjoy the convenience of being mere moments away from the pristine sandy beaches of Bayview Memorial Park and a convenient boat launch, perfect for those seeking aquatic adventures. The property features a 28 ft x 16 ft boathouse equipped with a Dock-in-a-Box marine rail system operated by remote control and gravity, ensuring your watercraft is stored with ease. Indulge in the detached oversized 2-car garage complete with a mezzanine/loft, providing ample storage space and potential for additional recreational equipment. Step inside the custom-built Linwood Homes Bungaloft, designed with wide hallways for effortless one-floor living. The great room boasts oversized windows, offering an unparalleled view of Lake Simcoe, while vaulted ceilings throughout the main floor enhance the sense of spaciousness and elegance. Entertain guests in the expansive rec room located in the basement, featuring a walkout to the scenic surroundings, perfect for gatherings and relaxation. For the hobbyist or craftsman, a separate indoor workshop awaits, providing the ideal space for pursuing hobbies and carpentry projects. Conveniently located just an hour from Toronto and 15 minutes from both Barrie and Orillia, this property offers easy access to modern conveniences and amenities, ensuring a lifestyle of comfort and adventure. Don't miss out on your chance to own this exceptional property offering the perfect blend of waterfront living and urban accessibility. Schedule your viewing today! (id:4014)
29 Timber Wolf Trail
Springwater, Ontario
Top 5 Reasons You Will Love This Home: 1) Incredible Snow Valley SL Witty Built estate home, located on the sought-after Timber Wolf Trail within walking distance to Snow Valley Ski Hill while being on a quiet cul-de-sac and only minutes to Vespra Valley Golf Club and a 7-minute drive Barrie amenities 2) Beautiful chef's kitchen highlighting a granite-topped island including ample seating, high-end stainless-steel Frigidaire professional appliances, soft-close custom cabinetry with under-mount lighting, pot lighting, and open to the living room complete with a gas fireplace and massive windows, creating a phenomenal space for entertaining 3) Retreat to the primary bedroom equipped with a walk-in closet and an ensuite with heated flooring, a standalone bathtub, and a glass-walled shower while being alongside an additional two bedrooms and a family bathroom 4) Insulated triple car garage with a loft and a separate entrance leading to the fully finished basement hosting two additional bedrooms, a home gym area, and a recreation room featuring a kitchen with quartz countertops, a dishwasher, fridge, and sink, creating additional living space for extended family 5) Dream backyard featuring an inground pool, an outdoor kitchen with a built-in fire table, a built-in gas barbeque, a screened-in cabana overlooking the pool and hot tub, while backing onto an environmentally protected forest. 3,986 fin.sq.ft. Age 6. Visit our website for more detailed information. (id:4014)
168 Bass Lake Sideroad W
Oro-Medonte, Ontario
Top 5 Reasons You Will Love This Home: 1) Welcome to this incredibly private property tucked away in the heart of Oro-Medonte, situated on 9.4 acres and surrounded by Simcoe County Forest with no neighbours, complete with a 30'x40' detached workshop with 60-amp service 2) Delightful raised bungalow highlighting a solid brick exterior, a basement walk-out, and a meticulously landscaped and remarkable backyard with a convenient patio, upper and lower decks with an inviting on ground pool 3) Superb family residence designed for entertaining in the expansive living room or formal dining area, alongside a beautiful eat-in kitchen and a primary bedroom offering exclusive ensuite access 4) The lower level unveils an impressive family room with a granite stone wood-burning fireplace, abundant storage space, an indoor workshop, a powder room, and an additional bedroom with the potential for conversion into a cozy den 5) Benefit from a newer, included Generac Generator, ensuring uninterrupted power supply and heating by both oil and wood-burning furnace. 2,680 fin.sq.ft. Age 42. Visit our website for more detailed information. (id:4014)
34 Parr Boulevard
Springwater, Ontario
EXQUISITE ESTATE HOME ON A 1 ACRE LOT SHOWCASING AN ENTERTAINER'S DREAM BACKYARD WITH AN INGROUND POOL! Nestled in a coveted estate neighbourhood on a sprawling 1-acre lot, this home offers exceptional curb appeal highlighted by a brick exterior, a covered front porch adorned with wood beams, and a meticulously landscaped yard and gardens complemented by an irrigation system. A short drive will take you to Snow Valley Ski Resort, scenic trails, and multiple golf courses, while a park and playground are within walking distance. Ample parking space is provided in the triple-car garage and private triple-wide driveway for up to 17 vehicles. The generously sized interior showcases over 3,100 finished square feet with tasteful finishes throughout. A well-equipped kitchen boasts grey cabinets, some adorned with glass door fronts, stainless steel appliances, a spacious island with seating, and a walkout. Relax in the spacious, open-concept living room featuring a soaring two-storey high ceiling, abundant windows with motorized blinds, and a cozy fireplace. The primary bedroom is accommodated by an ensuite. Appreciate the convenience of second-floor laundry. The entertainers backyard features an in-ground pool, a deck, a patio area, and a fire pit area enveloped by mature trees, perfect for gatherings and relaxation. Equipped with a Generac generator for added peace of mind. A luxurious lifestyle in a class of its own awaits at this sumptuous #HomeToStay! (id:4014)
19 Finley Drive
Tiny, Ontario
Experience tranquil living in beautiful Balm Beach in this captivating 4-bedroom, 2-bathroom cottage retreat. This unique and expansive property spans 3 lots which boasts stunning gardens and charming paths that surround you in natural beauty. Just outside the back gate, take a walk down the sandy path to the beach and crystal clear waters of Georgian Bay. Inside, you will enjoy the spacious family room and sun-drenched great room, the perfect space for relaxation or family game night. The kitchen is designed for hosting gatherings with family and friends, featuring modern appliances. An open concept bdrm/loft offers the versatility of additional sleeping capacity or kids' rec room. Three working cabins offer a cozy retreat for guests and a workshop. Just a 2 minute walk to tennis courts, the Arcade and Georgian Grill. 10 minutes to midland. **** EXTRAS **** Deeded beach access right outside your back gate. Spend your days at the beach, soaking up the sun and building cherished memories with family and friends. Create lasting memories where relaxation and fun await in this idyllic setting. (id:4014)
21 Truax Crescent
Essa, Ontario
Welcome To 21 Truax Crescent In Angus, A Meticulously Maintained Two-Storey, 3-Bedroom, 3-Bathroom Home Spanning Over 2100 Sq Ft Of Living Space. The Open-Concept Layout Seamlessly Connects The Living Room To The Dining Area And Kitchen, Making It Perfect For Entertaining Guests Or Enjoying Quality Time With Family. This Home Boasts A Large Master Bedroom With 4 Piece Ensuite Bathroom & Walk-In Closet. Featuring New Laminate Floors, Convenient Main Floor Laundry, And Garage Access. Updates Include A New Deck (2021), Roof (2018), Furnace (2016), Garden Shed (2021), Central Air (2019), Stainless Steel Fridge (2022), Microwave (2021), Washer/Dryer (2020), Quality Laminate Flooring (2021), And Several LED Light Fixtures (2021). Just Over 10 Minutes From Barrie And 45 Minutes To The North GTA. Don't Miss Out On This Turn-Key Gem! ** This is a linked property.** (id:4014)
339623 Presqu'ile Road
Kemble, Ontario
Welcome to your peaceful escape! This exceptional lot offers a serene escape with its own private pond, providing a picturesque waterfront setting that is perfect for relaxation and nature lovers. Highlighting the property is a camping trailer, which is grandfathered in, offering a cozy place to stay during your visits. The lot is equipped with hydro, ensuring that essential power needs are met for added convenience. Imagine spending your days here, basking in the tranquility of your own pond-side oasis, surrounded by the gentle sounds of nature and the calming view of the water. Whether you are looking for a weekend getaway or a private spot for leisurely retreats, this property offers a unique opportunity to own a slice of paradise with practical amenities. Enjoy the simplicity and beauty of this special place, a haven where you can unwind, rejuvenate, and make lasting memories. Come and see the potential and charm of this unique property. It's not just a lot; it's a lifestyle waiting for you to embrace. (id:4014)
40 Toronto Street S
Markdale, Ontario
Beautiful brick 2 storey completely renovated and updated to odder a turnkey interior brick and beam retail or office space, zoned C1 and with a spacious 1 bedroom apartment on the second floor. Located in the heart of Markdale on Toronto Street S and sitting on a double size lot just up from the intersection of Hwy 12. High traffic location in a fast growing town. Second floor apartment offers additional steady rent. Ample parking. Markdale's rapid growth is now including a new hospital, a new school, and several residential developments that will add over 300 new homes to the town. By appointment only. (id:4014)
40 Toronto Street S
Markdale, Ontario
Beautiful brick 2 storey completely renovated and updated to offer a turnkey interior brick and beam retail or office space, zoned C1 and with a spacious 1 bedroom apartment on the second floor. Located in the heart of Markdale on Toronto Street S and sitting on a double size lot just up from the intersection of Hwy 12. High traffic location in a fast growing town. Second floor apartment offers additional steady rent. Ample parking. Markdale's rapid growth is now including a new hospital, a new school, and several residential developments that will add over 300 new homes to the town. By appointment (id:4014)
19 Lilac Lane
Springwater, Ontario
Welcome to 19 Lilac Lane in the prestigious community of Midhurst. This 3+1 bed, 3 bath raised bungalow is sure to check all your boxes! Boasting an entertainers dream main level, with an open concept layout, kitchen with granite counters & stainless steel appliances, gas fireplace, updated staircase, new trim & crown, pot lights throughout, updated hickory wood floors & a walk out to your own completely enclosed private sunroom overlooking the fully fenced landscaped backyard featuring an in-ground sprinkler system, in-ground pool, waterfall & pool house. The lower level features an in-law capable suite, with a separate entrance from the garage, full 2nd kitchen, updated bathroom, living room, 2nd gas fireplace, 4th bedroom & room for your gym/ office etc. (id:4014)
29 Timber Wolf Trail
Minesing, Ontario
Top 5 Reasons You Will Love This Home: 1) Incredible Snow Valley SL Witty Built estate home, located on the sought-after Timber Wolf Trail within walking distance to Snow Valley Ski Hill while being on a quiet cul-de-sac and only minutes to Vespra Valley Golf Club and a 7-minute drive Barrie amenities 2) Beautiful chef's kitchen highlighting a granite-topped island including ample seating, high-end stainless-steel Frigidaire professional appliances, soft-close custom cabinetry with under-mount lighting, pot lighting, and open to the living room complete with a gas fireplace and massive windows, creating a phenomenal space for entertaining 3) Retreat to the primary bedroom equipped with a walk-in closet and an ensuite with heated flooring, a standalone bathtub, and a glass-walled shower while being alongside an additional two bedrooms and a family bathroom 4) Insulated triple car garage with a loft and a separate entrance leading to the fully finished basement hosting two additional bedrooms, a home gym area, and a recreation room featuring a kitchen with quartz countertops, a dishwasher, fridge, and sink, creating additional living space for extended family 5) Dream backyard featuring an inground pool, an outdoor kitchen with a built-in fire table, a built-in gas barbeque, a screened-in cabana overlooking the pool and hot tub, while backing onto an environmentally protected forest. 3,986 fin.sq.ft. Age 6. Visit our website for more detailed information. (id:4014)
21 Truax Crescent
Angus, Ontario
Welcome To 21 Truax Crescent In Angus, A Meticulously Maintained Two-Storey, 3-Bedroom, 3-Bathroom Home Spanning Over 2100 Sq Ft Of Living Space. The Open-Concept Layout Seamlessly Connects The Living Room To The Dining Area And Kitchen, Making It Perfect For Entertaining Guests Or Enjoying Quality Time With Family. This Home Boasts A Large Master Bedroom With 4 Piece Ensuite Bathroom & Walk-In Closet. Featuring New Laminate Floors, Convenient Main Floor Laundry, And Garage Access. Updates Include A New Deck (2021), Roof (2018), Furnace (2016), Garden Shed (2021), Central Air (2019), Stainless Steel Fridge (2022), Microwave (2021), Washer/Dryer (2020), Quality Laminate Flooring (2021), And Several LED Light Fixtures (2021). Just Over 10 Minutes From Barrie And 45 Minutes To The North GTA. Don't Miss Out On This Turn-Key Gem! (id:4014)
746 Halbert Drive
Shelburne, Ontario
Welcome to this Beautiful 5 Bedroom, 5 Bathroom Bungaloft nestled in the heart of a Family-Friendly neighborhood in the Growing Town of Shelburne. This Home offers a perfect blend of elegance and functionality, with ample space for comfortable living and a Large, open Concept Kitchen/Dining and Family Room; perfect for entertaining. The Side Entrance to this home provides the In- Law Suite opportunity with a Large Recreation Room, Two Large bedrooms and Two Bathrooms located on the Lower Level. Do Not Let this Home pass you by. **** EXTRAS **** Many Upgrades include: Custom Made Front Door, Interlock stone along both sides of the house, both sides of the Driveway and entire backyard patio, Custom Closets, Gardens full of perennials for Garden enthusiasts, and much much more! (id:4014)
56 Bridge Street
Meaford, Ontario
The essence of charm, character, and design all come together in this beautifully restored, three-story brick century home located just steps away from the Meaford Harbor. Each of the three levels boast views of the water and the harbor. Wander down to the pier to catch the sunset, or watch couples and families stroll down to the beach. Listen to the summer music concerts at the Pavilion from the comfort of your own deck. Step inside and prepare to be enchanted by the fun interior, featuring splashes of colour, original hardwood flooring and trim, and a vintage vibe that exudes a playful energy at every turn. The main floor features 9ft ceilings that span the conversation lounge, living room, and kitchen. The kitchen boasts plenty of storage space, an island for prep, and a spacious dining area. On the second floor, youll find two generously sized bedrooms, a four pc bath, an office, and a luxurious, yet convenient laundry room. The third floor is your own oasis, featuring a primary suite sweeping the whole level. Enough room for a sitting area, walk-in closet, and a three pc bathroom. Fall asleep watching the waves with the best Georgian Bay views of the house or curl up and read a book by the fireplace. Outside, you will find a well-manicured lot with mature trees and beautiful gardens. This home seamlessly blends original details with modern updates, while being impeccably maintained and lovingly cared for. Updates abound, including a new furnace 2023, AC coil 2023, and ductless wall units on the second and third floors in 2017; ensuring modern comfort and efficiency year-round. Conveniently located within easy walking distance of the pier, the Georgian trail, parks, the new school, the library, downtown shops, restaurants and recreational amenities; this home offers the perfect blend of convenience, charm and tranquility. Dont miss your chance to make cherished memories in this one-of-a-kind water view retreat. (id:4014)
34 Parr Boulevard
Springwater, Ontario
EXQUISITE ESTATE HOME ON A 1 ACRE LOT SHOWCASING AN ENTERTAINER'S DREAM BACKYARD WITH AN INGROUND POOL! Nestled in a coveted estate neighbourhood on a sprawling 1-acre lot, this home offers exceptional curb appeal highlighted by a brick exterior, a covered front porch adorned with wood beams, and a meticulously landscaped yard and gardens complemented by an irrigation system. A short drive will take you to Snow Valley Ski Resort, scenic trails, and multiple golf courses, while a park and playground are within walking distance. Ample parking space is provided in the triple-car garage and private triple-wide driveway for up to 17 vehicles. The generously sized interior showcases over 3,100 finished square feet with tasteful finishes throughout. A well-equipped kitchen boasts grey cabinets, some adorned with glass door fronts, stainless steel appliances, a spacious island with seating, and a walkout. Relax in the spacious, open-concept living room featuring a soaring two-storey high ceiling, abundant windows with motorized blinds, and a cozy fireplace. The primary bedroom is accommodated by an ensuite. Appreciate the convenience of second-floor laundry. The entertainer’s backyard features an in-ground pool, a deck, a patio area, and a fire pit area enveloped by mature trees, perfect for gatherings and relaxation. Equipped with a Generac generator for added peace of mind. A luxurious lifestyle in a class of its own awaits at this sumptuous #HomeToStay! (id:4014)
168 Bass Lake Sideroad W
Oro-Medonte, Ontario
Top 5 Reasons You Will Love This Home: 1) Welcome to this incredibly private property tucked away in the heart of Oro-Medonte, situated on 9.4 acres and surrounded by Simcoe County Forest with no neighbours, complete with a 30'x40' detached workshop with 60-amp service 2) Delightful raised bungalow highlighting a solid brick exterior, a basement walk-out, and a meticulously landscaped and remarkable backyard with a convenient patio, upper and lower decks with an inviting on ground pool 3) Superb family residence designed for entertaining in the expansive living room or formal dining area, alongside a beautiful eat-in kitchen and a primary bedroom offering exclusive ensuite access 4) The lower level unveils an impressive family room with a granite stone wood-burning fireplace, abundant storage space, an indoor workshop, a powder room, and an additional bedroom with the potential for conversion into a cozy den 5) Benefit from a newer, included Generac Generator, ensuring uninterrupted power supply and heating by both oil and wood-burning furnace. 2,680 fin.sq.ft. Age 42. Visit our website for more detailed information. (id:4014)
212 - 1 Hume Street
Collingwood, Ontario
Brand new fully furnished Monaco condominium in the heart of historic downtown Collingwood. 'Henry' model corner suite. Luxuriously appointed 2-bedroom signature residence, 2 spa-inspired baths, gourmet kitchen, open concept living/dining room, walk-out to balcony. Primary bedroom w/ walk-in closet & ensuite bath. 1 parking space and locker included! Designed by renowned architectural firm AJT Architects. Stroll to fashionable shopping & fabulous dining in a burgeoning city on the south shore of Georgian Bay renowned for its many cultural, recreational & outdoor pleasures. Welcome home! (id:4014)
156 Jozo Weider Boulevard Unit# 237
The Blue Mountains, Ontario
Fully furnished wedge-shaped bachelor suite in The Grand Georgian. Completely refurbished in 2020. This cottage alternative is a unique suite that offers a separate sleeping alcove which makes it look and feel much larger than a typical bachelor. The suite also comes with a full kitchen, fireplace, pull out sofa, balcony and includes all lighting and window coverings plus everything right down to the knives and forks. Able to sleep 4 comfortably and have a little privacy because of the alcove. Amenities include an outdoor swimming pool for summer use, fitness room, sauna and 2 levels of heated underground parking. Owners have the option to participate in the Blue Mountain Rental Program to help offset operating costs. HST May be applicable. 2% BMVA fee is applicable. Utilities are included in condo fees. (id:4014)
505113 Grey Road 1
Georgian Bluffs, Ontario
Have you been dreaming of finding a property by the water where you can experience expansive views of Georgian Bay? This turnkey four season home delivers privacy and allows you to experience the peace and tranquility that you've longed for, with 222 feet of Georgian Bay shoreline. Here you can escape the weekday grind and unwind Lakeside at your own piece of paradise. Enjoy all the recreational waterfront activities such as boating, fishing, swimming, paddle boarding in the perfect property nestled in the trees. This modern three bed one bath home is complete with new luxury vinyl floors, windows and doors. From the living room you will experience stunning views of the bay and a gas fireplace making for a perfect space to relax after a day on the water. One special feature of the home is the three season sunroom for when the nights get a little chilly move on in here to enjoy the views. With several outbuildings including a three-bay garage with a bonus bunkie that offers that classic cottage experience. This is a place to store all your toys as well as a spot for guests and family to stay. The large harbor here is hands down the focal point of the property and it is what sets this place apart from anything else on the market. Don’t miss your opportunity for this property and book your showing today. (id:4014)
416532 10th Line
The Blue Mountains, Ontario
Located in the rolling countryside of The Blue Mountains, only 7 minutes from Thornbury and just 15 minutes from Collingwood this exceptionally well built, eco-friendly home offers the best of both the town and country worlds. Sitting on just over 5 acres this home is situated to capture clear views of the Beaver River to the west and escarpment views to the east. Built in 2019 to the highest of standards, this modern luxury home features only top of the line finishes and materials including a standing seam metal roof, Marvin windows and doors, custom millwork throughout, Maibec siding and more. A functional floorplan with an open concept main floor design features a gourmet kitchen with luxury appliances, centre island, custom cabinetry and large pantry, wide plank white oak floors, wood stove, mudroom with access to the garage and multiple oversized windows with distant views. The primary bedroom with 4 pc ensuite is on the main level and is accessibility friendly. The second floor has two large bedrooms sharing a lovely 5 pc bath and has its own family room perfect for entertaining overnight guests. The lower level has polished concrete floors, a breakfast bar, 2 large bedrooms with oversized windows and window wells to allow extra light and a 3 pc bath. This property comfortably sleeps 10. There is a loft over the garage which is currently used as a studio with two-piece bath but has the potential for an in-law suite. A hot tub and outdoor shower sit right outside the mudroom. The property has so much to offer with trails, meadows, woods and access to the Beaver River. An off grid sleeping cabin and fire pit make the rivers edge the perfect place to hang out. The property is a dream for any outdoor enthusiast. Trout fishing, canoeing, kayaking, hiking, snow shoeing, cycling, and more can be done without having to leave home. There is still ample room for a pool/ sport court if desired. (id:4014)
1142 E 4th Avenue
Owen Sound, Ontario
Nestled in the heart of the city, this charming three-bedroom, one-bath brick townhome has the canvas set and is awaiting your personal touch to make it truly your own. Convenience is key, and in your new home, you’re just a short stroll away from all the amenities of Owen Sound’s revitalized River District. Explore charming shops, cozy cafes, and restaurants. Enjoy leisurely walks along the picturesque harbour front, and revel in the lush greenery of nearby parks. This townhome is a gateway to the vibrant, urban lifestyle you've been looking for. Utility Costs 2023: HYDRO equal billing $1220 - $102 ave/m | Gas equal billing $1380 - $115 ave/m | Hot Water Tank Rental $440 - $37 ave/m | Water & Sewer $1135 - $285 ave/3m (id:4014)
187 Dyer Drive
Wasaga Beach, Ontario
Don't miss this! Immaculate 1 + 2 raised bungalow comes with many features. A previous owner removed a wall from the 2nd upstairs bedroom creating an open dining room with closet for linens and china/pantry. It would be easy to put the wall back if four bedrooms are needed. The bright living area opens into the kitchen which has walkout doors to the deck, bbq and fenced yard. The enclosed gazebo makes a great “she or he” shed for bug free relaxation and imaginative uses. There is a fully finished basement with 2 generous bedrooms, 4 pc bath and cozy rec room with electric fireplace. All located in a great neighbourhood close to Blueberry Trails, recreation, shopping, and schools. *the eye catching red appliances can have the coloured film removed to reveal stainless below* (id:4014)
51 Del Ray Crescent
Wasaga Beach, Ontario
Newly Built Home W/4 Bedrooms With Family Room & 3 Washrooms In Sought After Wasaga Beach Nature-Inspired Community. Never Lived In. Tons Of Upgrades Thru-Out - Oak Hardwood Flooring On The Main Floor & Second Lvl Hallway, 9Ft Ceiling On Main Floor. Open Concept Layout Kitchen With S/S Appliances, Quartz Countertop, Pot Lights & Island, Open Concept Family Room W/ Electric Fireplace & Master Bedroom W/W/I Closet & 5-Piece Washroom. Double Car Garage. Minutes To Casino, Beaches, Ski Resort, Hiking and Bike Trails All Other Amenities. Basement Not Included. **** EXTRAS **** B/Yard Facing Green Space. No Smoker(s)/No Pet(s) (id:4014)
123 Parkside Drive
Oro-Medonte, Ontario
Welcome to 123 Parkside Drive, where tranquility meets luxury living! This stunning property boasts 100 feet of water frontage nestled amidst mature trees, offering breathtaking panoramic views on a peaceful street. Enjoy the convenience of being mere moments away from the pristine sandy beaches of Bayview Memorial Park and a convenient boat launch, perfect for those seeking aquatic adventures. The property features a 28 ft x 16 ft boathouse equipped with a Dock-in-a-Box marine rail system operated by remote control and gravity, ensuring your watercraft is stored with ease. Indulge in the detached oversized 2-car garage complete with a mezzanine/loft, providing ample storage space and potential for additional recreational equipment. Step inside the custom-built Linwood Homes Bungaloft, designed with wide hallways for effortless one-floor living. The great room boasts oversized windows, offering an unparalleled view of Lake Simcoe, while vaulted ceilings throughout the main floor enhance the sense of spaciousness and elegance. Entertain guests in the expansive rec room located in the basement, featuring a walkout to the scenic surroundings, perfect for gatherings and relaxation. For the hobbyist or craftsman, a separate indoor workshop awaits, providing the ideal space for pursuing hobbies and carpentry projects. Conveniently located just an hour from Toronto and 15 minutes from both Barrie and Orillia, this property offers easy access to modern conveniences and amenities, ensuring a lifestyle of comfort and adventure. Don't miss out on your chance to own this exceptional property offering the perfect blend of waterfront living and urban accessibility. Schedule your showing today! (id:4014)
167 Findlay Drive
Collingwood, Ontario
Beautiful detached brick home in coveted Mountaincroft Community! This magical property must be seen to be appreciated. Absolutely stunning private premium lot that backs onto a gorgeous pond and serene greenspace. Inside you'll be greeted with hardwood flooring through-out, spacious living room with gas fireplace, large flowing kitchen with new quartz countertops and a dining room with a walk-out to a sun filled deck. Large Principle rooms, Ensuite privilege in Primary Bedroom. Finished basement complete with 4 Piece Bathroom. Built in Garage for your toys. This is the one! **** EXTRAS **** Spectacular lot backing onto pond and greenspace. Fantastic privacy, a true nature lovers paradise! Brand New Quartz Counters in Kitchen, Steps to Park, Minutes away from Ski Hills and all that Collingwood has to offer. (id:4014)
136 Maple Lane
Town Of Blue Mountains, Ontario
Escape to your serene sanctuary, perched atop Blue Mountain in the coveted Swiss Meadows enclave. Nestled within strolling distance to the ski slopes and a short jaunt to the vibrant pulse of Collingwood's downtown. Blue Mountain Village, or the sandy shores of Georgian Bay, this charming 2 + 2 bed, 3 bath bungalow beckons. Step into the welcoming open-concept layout, where a cozy fireplace adorns the inviting living room, offering glimpses of the sprawling backyard beyond. Bathed in natural light, the kitchen, complete with a central island, becomes the heart of the home-a space destined for shared laughter and cherished memories. Retreat to the tranquility of the main floor primary bedroom, boasting it's own 3-piece ensuite, while a second bedroom, den, and convenient main floor laundry and bathroom round out the upper level. Outside, discover the multi-level deck, a private oasis where al fresco dining and lounging zones await-a haven for relaxation and outdoor entertaining. The lower level is where practicality meets luxury. A functional mudroom stands ready to house all your gear, while a spacious family room, equipped with a deluxe gym, beckons for leisurely evenings. Two additional bedrooms and large bathroom ensure ample space for guests, with a side entrance offering potential for an in-law or income-generating suite. Style, funtionality, and location converge seamlessly in this exceptional residence. (id:4014)
125 Rosewood Drive
Georgian Bluffs, Ontario
Welcome to Northpark Estates, where tranquility meets convenience in this vibrant 55+ community. Step into your own piece of paradise with this charming bungalow boasting 2 bedrooms and 2 baths, all within an inviting open concept layout. As you enter the home, you're greeted by abundant natural light streaming through the windows, illuminating the spacious living area. To your right is an open concept kitchen complete with an island and room for a breakfast nook. Retreat to the master suite, complete with a luxurious ensuite bath and plenty of closet space. A versatile second bedroom offers flexibility for guests or a home office, ensuring every inch of space is utilized to suit your needs. Outside, enjoy the peaceful surroundings from your private patio, ideal for morning coffee or evening relaxation. Experience the ease of homeownership combined with the benefits of community living at Northpark Estates. Don't miss your chance to make this delightful bungalow your own in this sought-after 55+ enclave. Schedule your showing today! (id:4014)
424 Huron Road
Red Bay, Ontario
Multi-Family Opportunity tucked away between Sauble Beach and Tobermory along the shores of Lake Huron. With the rising costs of housing affordability, this home has it all. With over 5000sq ft luxurious living space and enough room for Mum and Dad and the rest of the growing family this exceptional home offering unparalleled comfort and elegance across three levels of meticulously crafted living space. The lower level offers, basically a separate living space perfect for parents or grand parents with 2 more levels of sophistication and charm with large windows Crown molding and 9-foot ceilings on the main floor with hardwood flooring that creates a sense of warmth and luxury. The large chef's kitchen offers a commercial Garland propane stove and custom exhaust hood with Corion countertops and island, stainless steel prep areas, triple sinks, two refrigerators and two dishwashers and large pantry. There is a large spacious dining room that makes entertaining with room for the whole family a pleasure. The main floor office with propane fireplace offers a cozy retreat for work or relaxation or add another main floor bedroom. Upstairs, four bedrooms with two expansive ensuite bedrooms with heated floors in two bathrooms provide comfort and luxury. Descend to the lower level to discover a private haven of relaxation and recreation, with a bedroom suite, sauna, and spacious bathroom featuring heated floors and a large shower. A laundry room with steam closet and sewing area, workshop, and ample storage space. There lots of private outdoor living space with a pergola, Trex decking with fire table and swings, fire pit, and Arctic Spa hot tub, perfect for enjoying the breathtaking sunsets of Red Bay or gazing at the stars. Additional features such as a cabana with hammocks and a shed with covered wood storage ensure that every need is met. There is a privacy fence and parking for 8 vehicles offering convenience and security. This is a terrific multi-family residence. (id:4014)
104 Kellie's Way Unit# 10
The Blue Mountains, Ontario
This spectacular Blue Mountain condo is desirably nestled only 2 blocks to heart of the village and ValleyExpress Ski Lift. 104 Kellie's Way, this 4 season destination, has so much to offer! Step into this wellmaintained & updated corner unit condo. The open concept Kitchen and family room with warm natural lightare sure to be the heart of your home. Enjoy drinks and cozy nights by the gas fireplace filling the main roomwith ambience & great memories. With an elevated view from the walkout balcony, you can see the lush hillsof Blue Mountain; morning coffee on the balcony anyone? The well thought out layout of this home allows forample area for family & friends to connect, while also providing privacy to have individual sleeping &bathroom areas. The tastefully updated front entrance, bedrooms & bathrooms to give you that fresh WestCoast Mountain feel right here at home. Your guests can come & go from their spacious guest bedroomsituated on the main floor, with a functional kitchenette nook, ensuite bathroom & private entrance throughan outdoor, ground floor patio with separate key. Your primary main floor bedroom also boasts a gorgeousfull ensuite bath. With recently updated windows, doors, furnace, air conditioner, roof & patios this condorequires no additional updates and is turn key ready to go. Escape the city & find new adventures whilecalling this perfect home yours. BBQ's and Hot Tubs permitted! (id:4014)
3 - 566237 Sideroad 7a
Grey Highlands, Ontario
Great opportunity to own in the Beaver Valley! Fabulous 3 Bedroom, 1 bath, and a large upper level open plan living - kitchen - dining room with high ceilings and lots of natural light. Great woodstove for cold winter ski nights, large south facing deck to enjoy the sun. Perfect as a turn key base from which to enjoy this beautiful area, whether hiking, biking, or skiing at the Beaver Valley Ski Club. Just at the base of 7a near the former Talisman, this property is walking distance to Kimberley shops and restaurants, 5 mins to BVSC, and surrounded by nature, the gorgeous Beaver Valley, and the Bruce Trail. This property will not last long. **** EXTRAS **** The condo fee covers snow clearance, lawn care, and exterior maintenance of 2 acre grounds, and includes municipal water! (id:4014)
227 Mary Street
Clearview, Ontario
Introducing an executive bungalow, where everything is conveniently located on one floor and you'll appreciate the ease and comfort of everyday living in this thoughtfully designed home. Featuring a great layout, where the heart of home is centred around a beautifully upgraded kitchen which has a large centre island and eat in area, perfect for entertaining. Beyond the kitchen awaits a large back deck, the perfect backdrop for outdoor gatherings. Back inside, you will appreciate all the upgrades throughout, the large primary bedroom and ample storage space provided in the crawl space. Completing this exceptional property is a double car detached garage, which has a finished 350sqft loft, providing versatility and additional space to suit your needs, whether it be a gym, office or used as additional living space. Situated in great town of Creemore, which offers amazing festivals, farmers markets, cafes and has all the amenities you need. This 4 year old is property ready for you to move in and enjoy! **** EXTRAS **** 2223sqft of Finished Living Space.Upgrades: Potlights, California Shutters, Hardwood Flooring, Kitchen Add on's, Laundry Countertops &Cupboards, Pantry w Counter & Drawers, Back Deck, Sprinkler System,Garage 350sqft Loft Space w 100amps. (id:4014)
27 Blanchard Crescent
Essa, Ontario
Welcome to 27 Blanchard Cres in Angus! This lovely home nestled in a fantastic family-friendly neighborhood offers a perfect blend of comfort and convenience. The main floor boasts an open concept layout, flooded with natural light streaming through large windows. Step out from the eat-in kitchen to the spacious yard, perfect for outdoor gatherings and relaxation. Upstairs, you'll find the primary bedroom complete with a 3-piece ensuite, alongside two additional bedrooms and a full bath. The unfinished basement eagerly awaits your creative touch, providing ample space for storage or future expansion. Situated just minutes from Barrie, Base Borden, Alliston, and local amenities including schools, recreation center and more. And with Wasaga Beach and Collingwood just a short trip away, weekends filled with outdoor adventures await. A must see! ** This is a linked property.** (id:4014)
227 Mary Street
Creemore, Ontario
Introducing an executive bungalow, where everything is conveniently located on one floor and you'll appreciate the ease and comfort of everyday living in this thoughtfully designed home. Featuring a great layout, where the heart of home is centred around a beautifully upgraded kitchen which has a large centre island and eat in area, perfect for entertaining. Beyond the kitchen awaits a large back deck, the perfect backdrop for outdoor gatherings. Back inside, you will appreciate all the upgrades throughout, the large primary bedroom and ample storage space provided in the crawl space. Completing this exceptional property is a double car detached garage, which has a finished 350sqft loft, providing versatility and additional space to suit your needs, whether it be a gym, office or used as additional living space. Situated in great town of Creemore, which offers amazing festivals, farmers markets, cafes and has all the amenities you need. This 4 year old is property ready for you to move in and enjoy! Features: 2223sq ft of Finished Living Space. Upgrades: Potlights, Custom California Shutters, Hardwood Flooring, Kitchen Add on's, Laundry Room Countertop & Cupboards,Pantry wCounter & Drawers, Back Deck, Sprinkler System, Landscaping, Detached Garage 350sqft Loft Space w 100amps. (id:4014)
566237 Sideroad 7a Sideroad Unit# 3
Kimberley, Ontario
Great opportunity to own in the Beaver Valley! Fabulous 3 Bedroom, 1 bath, and a large upper levelopen plan living - kitchen - dining room with high ceilings and lots of natural light. Great woodstove for cold winter ski nights, large south facing deck to enjoy the sun. Perfect as a turn key base from which to enjoy this beautiful area, whether hiking, biking, or skiing at the Beaver ValleySki Club. Just at the base of 7a near the former Talisman, this property is walking distance toKimberley shops and restaurants, 5 mins to BVSC, and surrounded by nature, the gorgeous BeaverValley, and the Bruce Trail. This property will not last long. The condo fee covers snow clearance, lawn care, and exterior maintenance of 2 acre grounds, and includes municipal water! (id:4014)
27 Blanchard Crescent
Angus, Ontario
Welcome to 27 Blanchard Cres in Angus! This lovely home nestled in a fantastic family-friendly neighborhood offers a perfect blend of comfort and convenience. The main floor boasts an open concept layout, flooded with natural light streaming through large windows. Step out from the eat-in kitchen to the spacious yard, perfect for outdoor gatherings and relaxation. Upstairs, you'll find the primary bedroom complete with a 3-piece ensuite, alongside two additional bedrooms and a full bath. The unfinished basement eagerly awaits your creative touch, providing ample space for storage or future expansion. Situated just minutes from Barrie, Base Borden, Alliston, and local amenities including schools, recreation center and more. And with Wasaga Beach and Collingwood just a short trip away, weekends filled with outdoor adventures await. A must see! (id:4014)
727302 22c Sideroad
Blue Mountains, Ontario
Heathcote home ready for adventure enthusiasts and nature lovers. Imagine sitting on one of your decks (2), listening to the birds, and watching the ducks swim in your very own pond. This place is pure bliss, it features a 3 car, heated garage for all the toys, oversized entrance way to store coats, skis, boots, shoes and everything you need for outdoor activities. A laundry room to die for. 3 large bedrooms upstairs, plus a fully updated bathroom with ensuite privileges. You feel right at home as soon as you enter, it might be the natural light throughout, the wood burning stove, or the tongue and groove vaulted ceiling with sky lights. This raised bungalow has a fully finished basement, with large windows, bar area, games room, gym, 3 bedrooms and 1 more full bathroom. Basement has separate entrance through the garage with large windows throughout, option for possible income earning apartment or in-law suite. Heathcote is a 10 minute drive to Thornbury, 15 minutes to Kimberly and Beaver Valley Ski Club, close to the popular Blue Mountain Wild School And Hundred Acre Woods Pre School. Looking for a weekend home or to take advantage of the outdoor schools, and activities, this is the place! (id:4014)
262 Snowberry Lane
Georgian Bluffs, Ontario
Set in the four season lifestyle community of Cobble Beach Golf Links & Resort is this custom contemporary bungalow appointed with luxury finishes, designed and built to the highest standards by Dunvegan Building Group with interior finishes by Harrison Fae. This home was one of the grand prize winners in the Princess Margaret Lottery of 2023. The open concept floor plan offers the perfect setting for entertaining family and friends with seamless transition from dining room to great room to kitchen. The chef inspired kitchen has a large island with Caesarstone waterfall countertop, panelled appliances and a hidden walk-in pantry. The primary suite features a fireplace, walk-in closet and luxury spa-inspired 5pc ensuite. Key features within the home are the 8ft solid oak doors, 26ft ceiling in the Living room, 16ft ceilings in the main level bedrooms and 10ft ceilings throughout the rest creating the feeling of enhanced space. The lower level is where the real fun and entertaining takes place as it hosts a living room area with fireplace, rec area with a pool table, a full wet bar with two fridges and an island to gather around. There is another bonus seating/media area and a sauna. A beautiful office or 4th bedroom, 3pc bath and a bedroom with a walk-in closet complete the lower level. The exterior of the home boasts contemporary flares with ACM paneling and a fully integrated garage door re-envisioning traditional east coast designs. Enjoy views of the 12th hole from your private covered deck with a built-in gas fireplace. Your new home is steps to the golf course, with access to the private beach, trails, pool, gym, US Open style tennis courts, five-star dining and other amazing amenities. Book a tour today and experience what Live Your Luxury truly means. **** EXTRAS **** Furniture is available for purchase and NOT included in the purchase price. (id:4014)
16 Napier Street W
Blue Mountains, Ontario
Welcome to this 3 Bedroom 2 Bath Immaculately Maintained Detached Home. Close to Downtown Thornbury, Tucked Away on a Quiet Street with Mature Trees, Large Lot & Private Backyard. Steps to Shops, Cafes, Restaurants, Art Shops & Upscale Boutiques of Thornbury. Minutes to Georgian Bay, Beach, Marina. Golf at Many Public & Private Clubs. Close to Tennis & Ski Resorts. Set on an Oversized Town Lot (60 x 218') New Back Deck, with Shed & New Hot Tub! Mntce Free Metal Roof & Many More Features to Discover! Excellent Value in an Amazing Town. Some Photos Are Virtually Staged. **** EXTRAS **** New Hot Tub, New Metal Roof 2014, Newer Windows/Doors, Owned HWT(2022), A/C(2013) Owned Furnace(2013)Sump Pump(2023),New 200 Amp Electrical W 20KW Auto Switch Generator(2023), New Deck/Shed(2023) Bathroom Reno(2023) All ELF & Wnd Covgs (id:4014)
78 Landscape Drive
Oro-Medonte, Ontario
This beautiful home, nestled in the quaint Horseshoe Valley, features an open-concept layout bathed in natural light. The aesthetic kitchen boasts granite countertops, stainless steel appliances, and a walk-out to a private deck. The primary retreat includes double closets and an ensuite. It has a spacious laundry room and garage entrance. The upper level offers high ceilings, a family room, a bedroom, and a 4-piece bathroom. The fully finished basement features an oversized rec room, office space, two bedrooms with large closets, a 3-piece bathroom, and a spacious utility room. The backyard is fenced. Located minutes from Horseshoe Valley Resort, Vetta Spa, hiking trails, parks, and schools, and just 15 minutes from North Barrie and RVH Hospital, this home is a must-see! (id:4014)
1275 Killarney Beach Road
Innisfil, Ontario
Welcome to 1275 Killarney Beach Road, Lefroy. Immaculate, Renovated Bungalow located on a Beautifully Landscaped Private Lot With Inviting Pergola and Hot Tub. This Home is Warm, Welcoming & Tastefully Decorated. Brand New Kitchen W/ Quartz Counters, Under mount Lighting, Stainless Steel Appliances, Breakfast Nook & Pantry! All new Upgraded 12mm Vinyl Plank Flooring throughout. Featuring 2 Spacious Bedrooms. Master includes Custom Closet Organizer. Newly Renovated 4pc Bathroom. This Home is Turn-Key, Just move right in! Newer Windows, Doors, Eves,Shingles and Stucco Exterior. Paved Driveway, Fenced Yard and a 13Ftx13Ft insulated Workshop. Minutes to Lake Simcoe, the Beach, Restaurants and Shopping. Easy access to Hwy 400 for commuters. Perfect Home for First Time Buyers and Down Sizers. (id:4014)
925 10th Avenue E Unit# 304
Owen Sound, Ontario
Welcome to Hilltop Condos, a boutique collection of residences nestled in the heart of Owen Sound's East Side. Situated amidst a variety of amenities such as Georgian College, the Hospital, YMCA, and the emerging attractions of 16th St E, this residence presents a distinctive opportunity for first-time buyers or savvy investors looking to diversify their portfolio. The condo board provides additional convenience by handling snow removal, landscaping, hot water, heating, and exterior maintenance, allowing residents to enjoy an easy and low-maintenance lifestyle. Ideal for those with an active lifestyle, this affordable condo is now available for preview by appointment. (id:4014)
262 Snowberry Lane
Georgian Bluffs, Ontario
Set in the four season lifestyle community of Cobble Beach Golf Links & Resort is this custom contemporary bungalow appointed with luxury finishes, designed and built to the highest standards by Dunvegan Building Group with interior finishes by Harrison Fae. This home was one of the grand prize winners in the Princess Margaret Lottery of 2023. The open concept floor plan offers the perfect setting for entertaining family and friends with seamless transition from dining room to great room to kitchen. The chef inspired kitchen has a large island with Caesarstone waterfall countertop, panelled appliances and a hidden walk-in pantry. The primary suite features a fireplace, walk-in closet and luxury spa-inspired 5pc ensuite. Key features within the home are the 8ft solid oak doors, 26ft ceiling in the Living room, 16ft ceilings in the main level bedrooms and 10ft ceilings throughout the rest creating the feeling of enhanced space. The lower level is where the real fun and entertaining takes place as it hosts a living room area with fireplace, rec area with a pool table, a full wet bar with two fridges and an island to gather around. There is another bonus seating/media area and a sauna. A beautiful office or 4th bedroom, 3pc bath and a bedroom with a walk-in closet complete the lower level. The exterior of the home boasts contemporary flares with ACM paneling and a fully integrated garage door re-envisioning traditional east coast designs. Enjoy views of the 12th hole from your private covered deck with a built-in gas fireplace. Your new home is steps to the golf course, with access to the private beach, trails, pool, gym, US Open style tennis courts, five-star dining and other amazing amenities. Book a tour today and experience what Live Your Luxury truly means. (id:4014)
1067 11th Avenue E
Owen Sound, Ontario
An opportunity to get into the market within walking distance of the many amenities of 16th St E, Georgian College, and the Owen Sound Hospital, this home offers choice for first-time buyers or investors alike. A freshly updated kitchen and bathrooms have set the stage for your personal cosmetic touches, allowing you to make this house truly your own. Showings now available by appointment. (id:4014)

