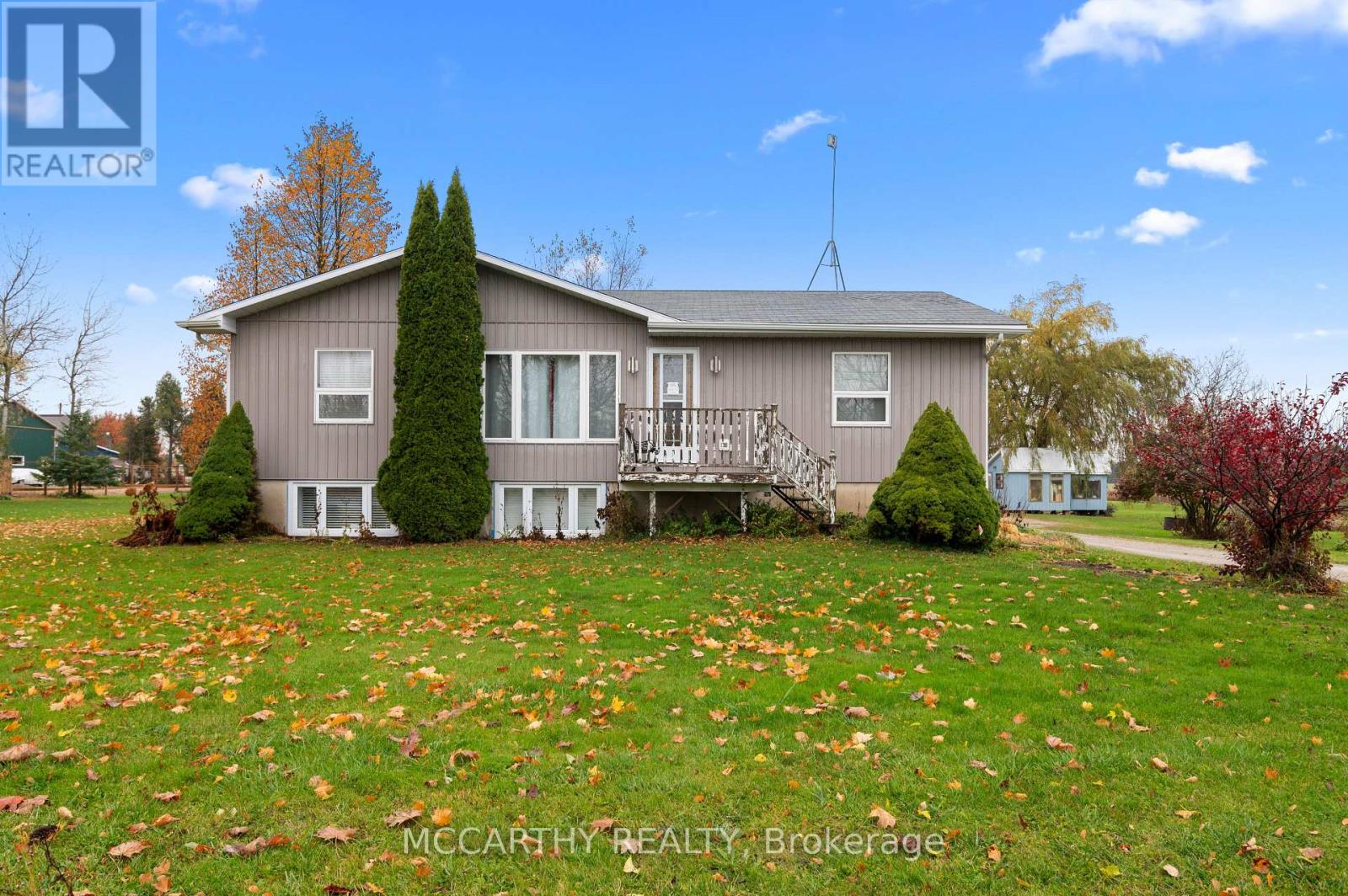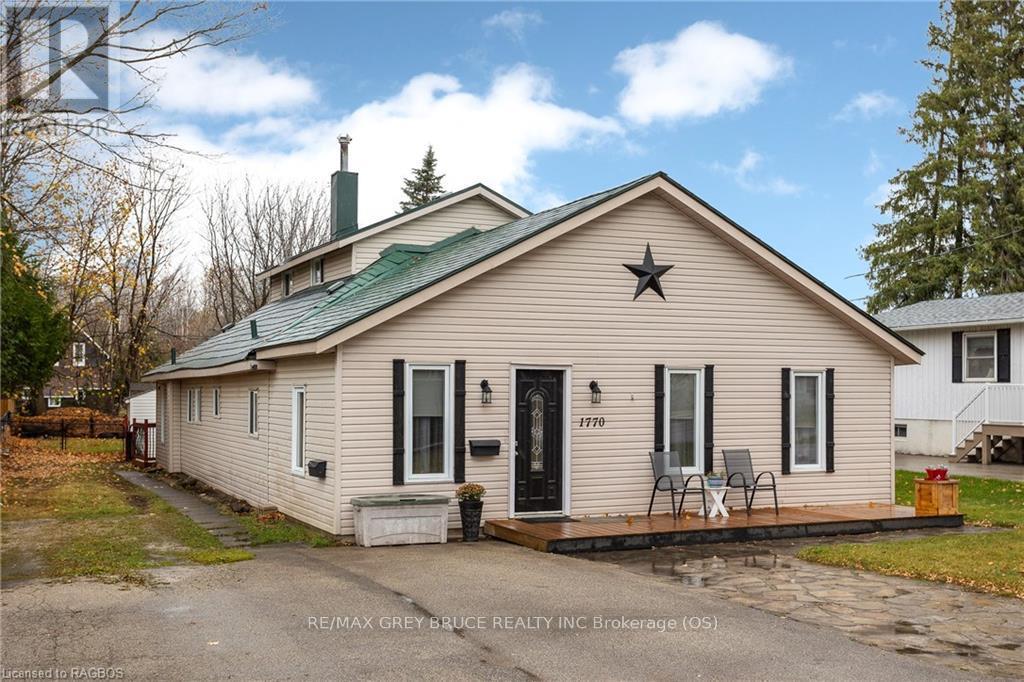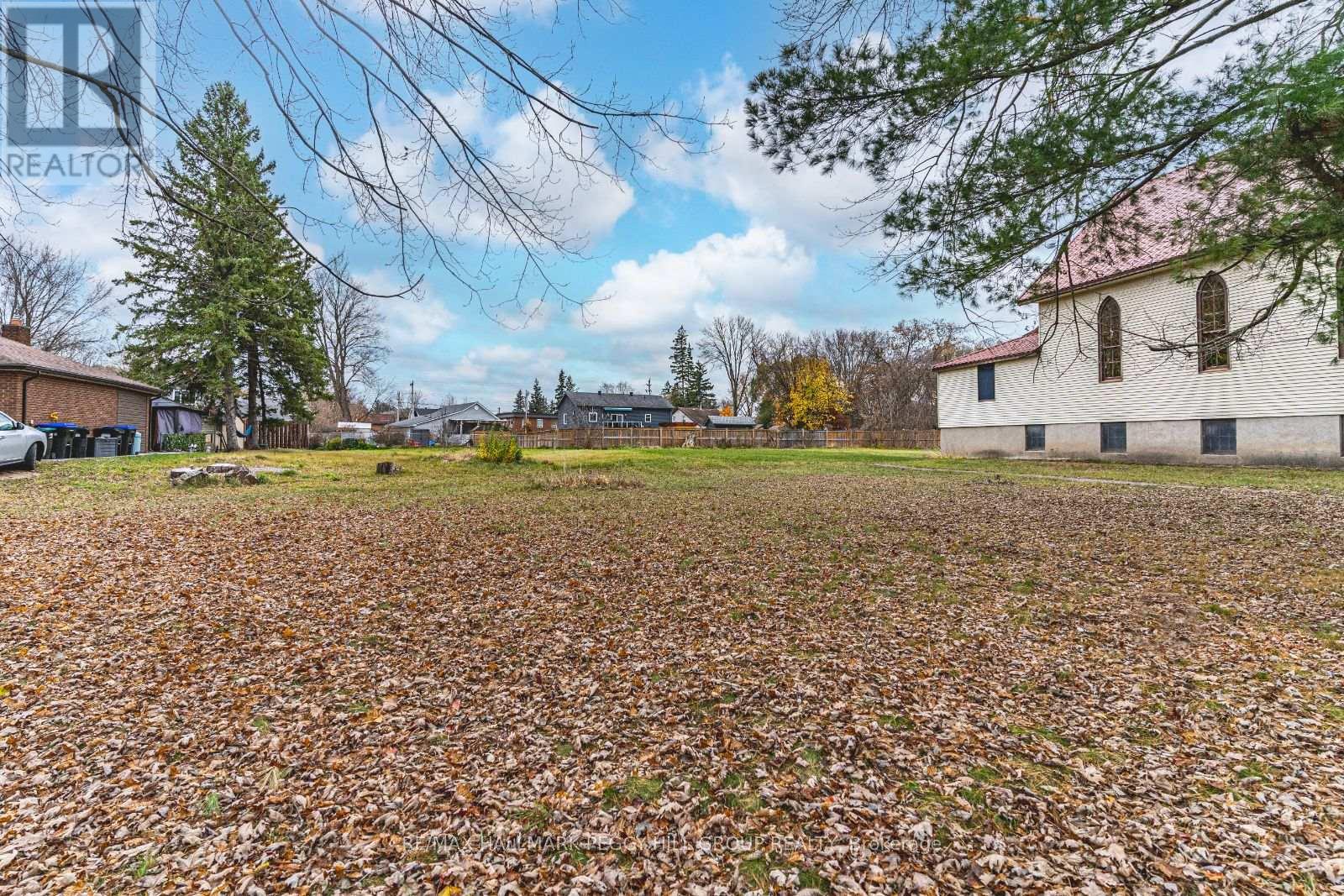399 Amanda's Way
Saugeen Shores, Ontario
60 day possession available; home is drywalled. This home features a Self contained Secondary Suite in the lower level with separate entrance, with 1304sqft on each floor, there's plenty of room. On the North West corner of Ivings Drive and Amanda's Way is the location of this fully finished raised bungalow; with a 2 bedroom, 2 bath unit on the main floor and a 2 bedroom, 1 bath unit in the basement. Some of the standard finishes include laundry on each floor, 9ft ceilings on the main floor, Quartz kitchen counters on the main floor, covered rear deck 12 x 14, central air, gas fireplace, automatic garage door openers, sodded yard and more. The location to shopping and the beach are just a couple of things that make this location sought after. HST is included in the asking price provided the Buyer qualifies for the rebate and assigns it to the builder on closing (id:4014)
682427 260 Side Road
Melancthon, Ontario
Nestled on a Scenic 2.88-acre lot, this raised bungalow offers Serene River Views ,a Spring Fed Pond and Everything you could need from a Rural Property! The main level of this Home features a spacious open concept layout with 3 bright bedrooms and 2 x 4pc bathrooms! Shared Laundry Facilities can be found on the Lower Level of this home with Lots of Storage. The separate basement apartment features 2 good sized bedrooms and 1x 3pc bathroom; Ideal for an in-law suite or rental income. Outside, enjoy a large, beautifully landscaped lot complete with a Large workshop/Garage (35ft x 60ft), perfect for projects or storage needs. Experience peaceful country living in the Small Hamlet of Corbetton! This property is truly a rare find! **** EXTRAS **** All Equipment in the Shop can be Negotiated (id:4014)
54 Mark Street W
Grey Highlands (Markdale), Ontario
First time home buyers and young families take note: this is your chance to enjoy affordable home ownership & small-town life at its best in the growing town of Markdale! 54 Mark St W is an airy & bright 3 bedroom Century Home that would make excellent starter home for a young family or anyone ready to down-size. The main floor includes a generous front foyer perfect for welcoming guests or corralling kids, eat-in kitchen, sunny Living/Dining Room & spacious heated Mud Room/Laundry Room great for stashing sports gear, tools or a dog bed and featuring a walk-out to a poured concrete patio perfect for relaxing after work. Upstairs provides 3 generous bedrooms, an updated 4pc bathroom and enough space on the landing that it could be used as a sitting area or Home Office. The low maintenance lot offers a partly-fenced yard with mature trees providing shade & privacy plus parking for 2 cars on a raised parking pad with retaining wall. HyGrade steel roof, newer 100 amp panel, natural gas furnace, hwt & a/c are efficient & economical. The fantastic location of this home means you’re within walking distance of amenities - boutique shops, new hospital, restaurants, vet, library, soccer complex, arena, trails & new school now under construction. You’ll also be close to the many attractions that Grey County is known for from hiking & skiing to golf & paddling, all within 15 minutes. All of this is located roughly 1hr from Orangeville, 1.5hrs from Brampton, Guelph, Kitchener-Waterloo & Barrie. Hear that? 54 Mark St W is calling! (id:4014)
8 Willow Drive
Tiny, Ontario
Imagine waking up every day to the tranquil beauty of Georgian Bay as you step into this splendid 4,000 sqft waterfront haven. This 5-bedroom masterpiece seamlessly combines contemporary luxury with timeless elegance, inviting you to embrace a lifestyle of ultimate comfort and style. Irresistible Features Include: *Open Concept Kitchen- Enjoy cooking and entertaining in a space that boasts new countertops, expansive cupboards, and a wall-to-wall pantry, all flowing effortlessly into the inviting living room complete with a cozy gas fireplace. *Stunning Family Room-Bask in the grandeur of large windows that frame panoramic views of the Bay, offering unforgettable sunsets that you’ll cherish forever. *Main Floor Primary Suite- Indulge in the convenience of a walk-in closet and ensuite bathroom, designed for your relaxation and ease. *Upper Level Delight- Three spacious bedrooms and a dedicated office space that opens onto a rooftop deck—perfect for savoring morning coffees or evening cocktails as you overlook the serene waters of Georgian Bay. *The fully finished basement? It’s an entertainer’s paradise! With two entertainment rooms, a bar, an additional bedroom, and a bath, you’ll be ready to host family and friends like a pro. Ideal for guests, extended family stays, teenagers or live in elderly parent *Outdoor Paradise- Enjoy a newer lower deck by the water’s edge, your front-row seat to nature’s incredible show. *Plus, Outstanding Amenities: New septic bed (2023), generator, central vacuum, central air, and a forced air gas furnace ensure your comfort. Newer roof adds peace of mind. Custom “catio” for pet lovers! Situated conveniently close to Wasaga Beach and the Blue Mountain slopes, this home offers a unique mix of peaceful waterfront living and easy access to exciting activities. Embrace waterfront living at its finest with this meticulously crafted property. Ready to dive into your new lifestyle? (id:4014)
9450 County Road 9
Clearview, Ontario
Welcome to Creekside Treehouse, just outside the charming hamlet of Dunedin, backing onto the Bruce Trail and minutes from the ski hills. Don't miss out on the fall and winter seasons in this fabulous chalet style home. Discover serenity in this enchanting four-bedroom, two-bathroom home cradled in the embrace of a lovely old forest and peacefully situated beside Dunedin Creek, a cold-water trout stream. Enjoy the perfect blend of modern comfort and natural beauty, with the added allure of direct access to the renowned Bruce Trail from your backyard, inviting you to explore the wonders of nature right from your doorstep. Immerse yourself in tranquility and escape to a home where every room is a window to the picturesque outdoors adorned with meticulously landscaped gardens. Your backyard is more than just a space—it's a gateway to adventure. The five-acre property is surrounded by 65 acres of conservation land. It's charm extends beyond the main dwelling, to a rustic studio/retreat nestled in the woods. Indulge in relaxation w/ your own outdoor hot tub and shower, creating moments of bliss amidst the natural beauty that surrounds you. The property is a haven for many birds, creating a harmonious symphony of wildlife and a constant connection to the rhythms of nature. This distinctive property is an invitation to savor the perfect blend of artistic expression and serene living. Whether you seek restful nights or imaginative pursuits, Creekside Treehouse is designed to be a haven for both. Just minutes away from the quaint village of Creemore, you'll find shops, galleries and restaurants. Additionally, you are conveniently close to the ski hills of Devils Glen and Blue Mountain, as well as countless golf clubs, offering a plethora of recreational activities for every season. (id:4014)
1770 9th Avenue E
Owen Sound, Ontario
Welcome to this beautifully updated home, perfect for both investors and homeowners looking for supplemental income! Situated in a desirable neighbourhood, this property features a spacious 3-bedroom home. One bedroom is located on the main floor with large eat-in kitchen, living room, laundry room and recreational room at the back. The additional 2 bedrooms are upstairs. Additionally a cozy 1-bedroom in-law suite with its own private entrance, full kitchen, living area, bedroom and bathroom. It's the perfect space for visiting family members, long term guests or even rent. Outside, the backyard is fully fenced, providing a safe space for children and pets to play. Enjoy the beautiful surroundings and fresh air while sitting on the patio, perfect for barbecues and summer gatherings. This home is just a short walk or drive away from all the shops, restaurants and amenities that make this community such a great place to live. Don't miss this opportunity to own a versatile and spacious home. (id:4014)
775 21st E
Owen Sound, Ontario
This 3+1 bedroom raised bungalow offers comfort and convenience in a peaceful neighborhood close to schools, shopping, and local amenities. Step inside to discover beautiful hardwood floors throughout the main level, setting a warm and inviting tone. The home features 1.5 bathrooms, with a roughed-in shower in the basement, giving you flexibility for future updates. The spacious basement boasts a large recreation room, perfect for family gatherings, movie nights, or a play area for the kids. Outdoors, enjoy easy parking with a carport, adding functionality and protection from the elements. With ample living space, a tranquil location, and convenient access to nearby essentials, this home is ideal for families or anyone looking to settle into a welcoming community. (id:4014)
7 Middleton Street
Southgate (Dundalk), Ontario
Welcome to 7 Middleton St, a beautifully designed 3-bedroom, 4-bath home in Dundalk's sought-after Southgate neighbourhood. This modern lease offers spacious living with each bedroom featuring its own private ensuite, providing ultimate comfort and privacy. The open-concept main floor boasts a contemporary kitchen with stainless steel appliances, flowing into a bright dining and living area. The primary suite includes a walk-in closet and luxurious ensuite. Additional highlights include a main floor powder room and unfinished basement to use as a rec room or additional storage. Situated in a peaceful, family-friendly community, close to schools, parks, and amenities, with easy highway access. Ideal for those seeking convenience and style. Book your Showing today! (id:4014)
58 Jonas Street
Essa (Angus), Ontario
BUILD YOUR DREAM HOME IN A DESIRABLE ANGUS LOCATION! Dont miss this prime opportunity to transform your architectural dreams into reality on a 66 x 175 ft. residential building lot thats flat and mostly cleared, ready to welcome your new construction. Nestled on a quiet, mature street in Angus, this property offers the peaceful charm of an established neighbourhood while being within convenient walking distance to restaurants, variety stores, schools, a church, and a park. Set in the growing community of Angus, known for its welcoming atmosphere, local amenities, and proximity to outdoor recreation and CFB Borden. The lot has been recently cleared of trees, giving you a head start on your development plans. Essential utilities, including gas, water, sewer, hydro, telephone, and internet, are available at the lot line for seamless connections. A registered topographic survey is also available for buyer reference, simplifying your planning process. Zoned R1, this lot is perfect for a single-family home, making it an attractive option for builders and investors eager to capitalize on a ready-to-build site in an idyllic setting. Take advantage of the opportunity to turn your architectural vision into a legacy! (id:4014)
58 Jonas Street
Angus, Ontario
BUILD YOUR DREAM HOME IN A DESIRABLE ANGUS LOCATION! Don’t miss this prime opportunity to transform your architectural dreams into reality on a 66 x 175 ft. residential building lot that’s flat and mostly cleared, ready to welcome your new construction. Nestled on a quiet, mature street in Angus, this property offers the peaceful charm of an established neighbourhood while being within convenient walking distance to restaurants, variety stores, schools, a church, and a park. Set in the growing community of Angus, known for its welcoming atmosphere, local amenities, and proximity to outdoor recreation and CFB Borden. The lot has been recently cleared of trees, giving you a head start on your development plans. Essential utilities, including gas, water, sewer, hydro, telephone, and internet, are available at the lot line for seamless connections. A registered topographic survey is also available for buyer reference, simplifying your planning process. Zoned R1, this lot is perfect for a single-family home, making it an attractive option for builders and investors eager to capitalize on a ready-to-build site in an idyllic setting. Take advantage of the opportunity to turn your architectural vision into a legacy! (id:4014)
143 Collins Street
Collingwood, Ontario
Welcome To 143 Collins Street - Fully-Renovated And Well-appointed 3 Bedroom, 3 Bathroom With Options For A 4th Bedroom. Upon Entry You Will Quickly Realize This Home Has A WOW Factor! The Gourmet Chefs Kitchen With Gas Range Allows Formal Eating Around The Table, Or Casual Family Style Around The Sit-Up Island With Stone Countertops. The Open Concept Living Area Allows All To Be Part Of the Action, Or One Can Enjoy A Movie Or Game On The Large Screen, Or Simply Bask In The Ambience Of The Premium Gas Fireplace. Off The Kitchen Allows Walk-Out Access Onto A Quaint Patio/BBQ Area And Back Door Entry Into The Garage. The Bedrooms All Have Amazing Closet Space, And If More Room Is Needed, An Additional Bedroom Option Is Easily Accomplished As The Current Owners Are Utilizing While Still Allowing Lots Of Extra Family/Games Space. The New Large Windows Allow Lots Of Natural Light And Have Top Of The Line Hunter Douglas Coverings. Extra Upgrades Include New Roof, Insulation, Plumbing, Electrical, Windows, Premium Lighting With Dimmers, Shiplap Accent Walls, Premium Laundry Room And Much, Much, More! All That Being Said, It Will Be The Premium In-Town Location That May Draw You Here. Walking/Biking Distance To Coffee Shops, Cafes, The Harbourfront, Trail System, Farmers Markets And Beautiful Main Street. Find Your Space To Breathe In South Georgian Bay! Enjoy The Pictures For The Property, Or Schedule An Exclusive Showing To Learn About The Fabulous Opportunity! (id:4014)
Lt9 Pt3 Highway 10
Georgian Bluffs, Ontario
2 ACRE COMMERCIAL LOT FRONTING ON HWY 10. The is one of 5 lots available in this commercial plaza in Rockford. Part of a completed commercial subdivision, road is in and assumed by the municipality. HI VISIBILITY AND DIRECT ACCESSS TO HWY 10. . Each lot is available alone or purchase the entire plaza. (id:4014)












