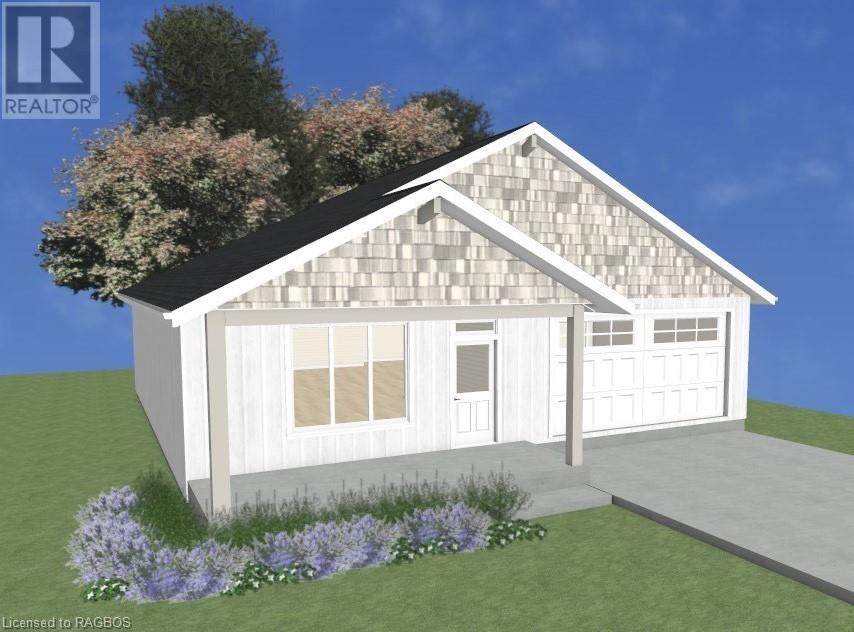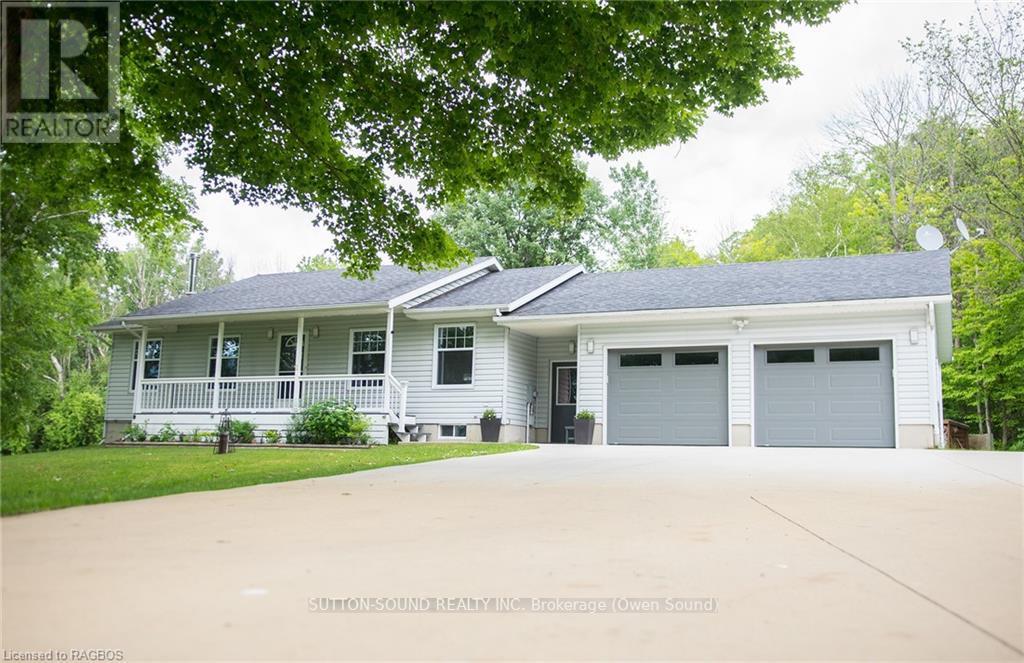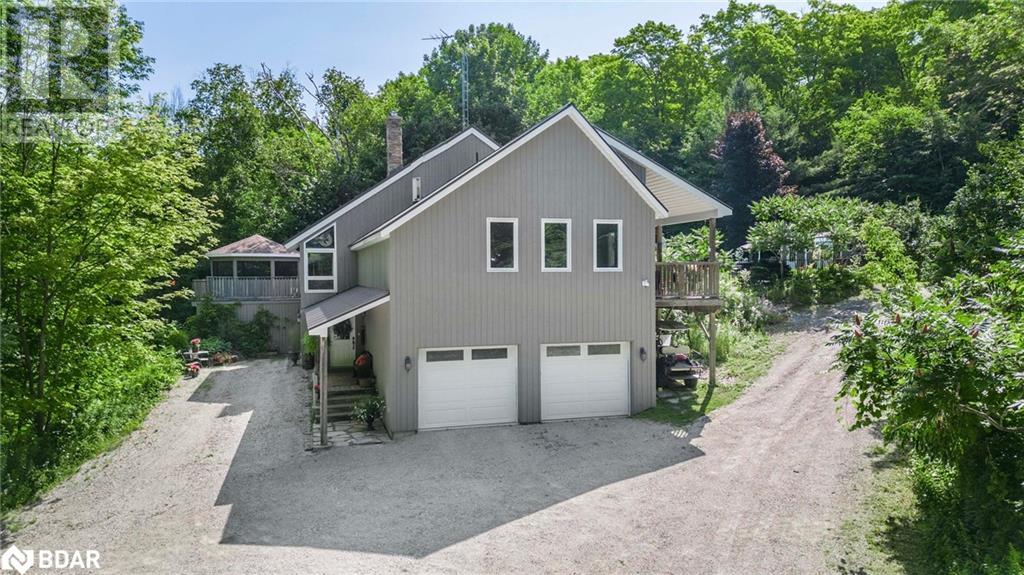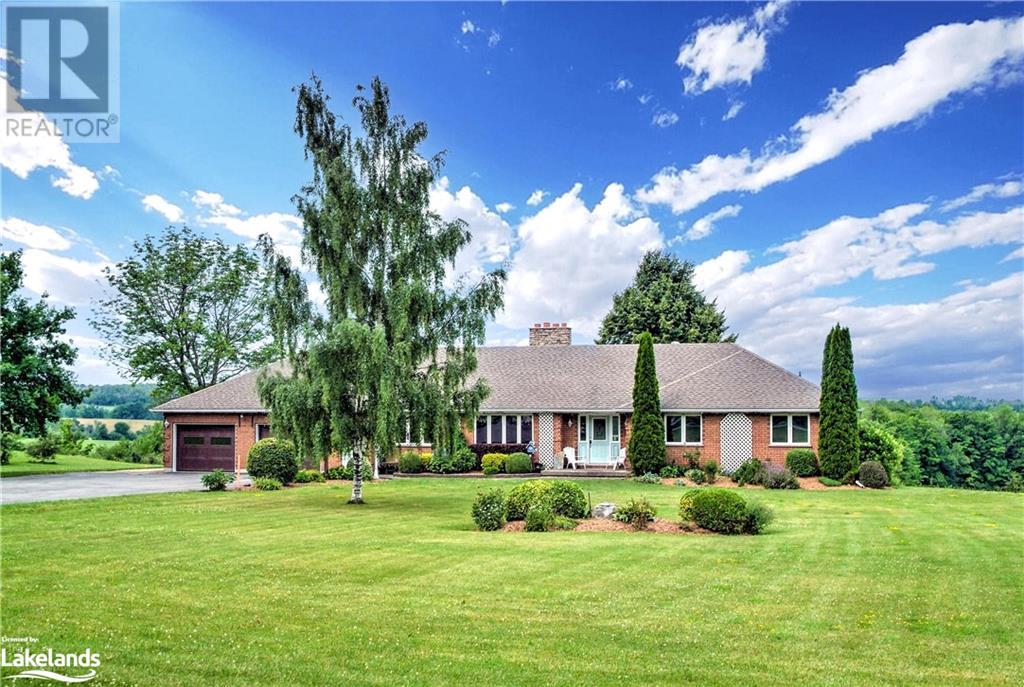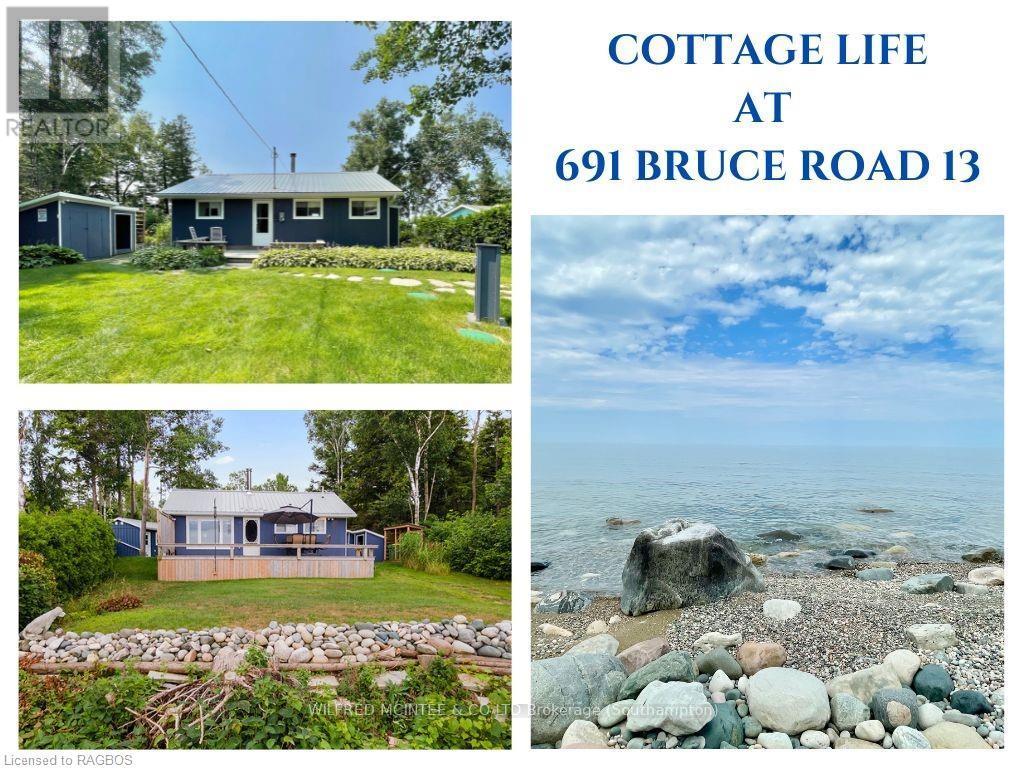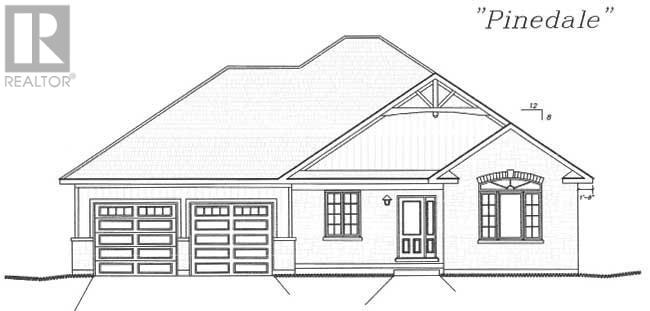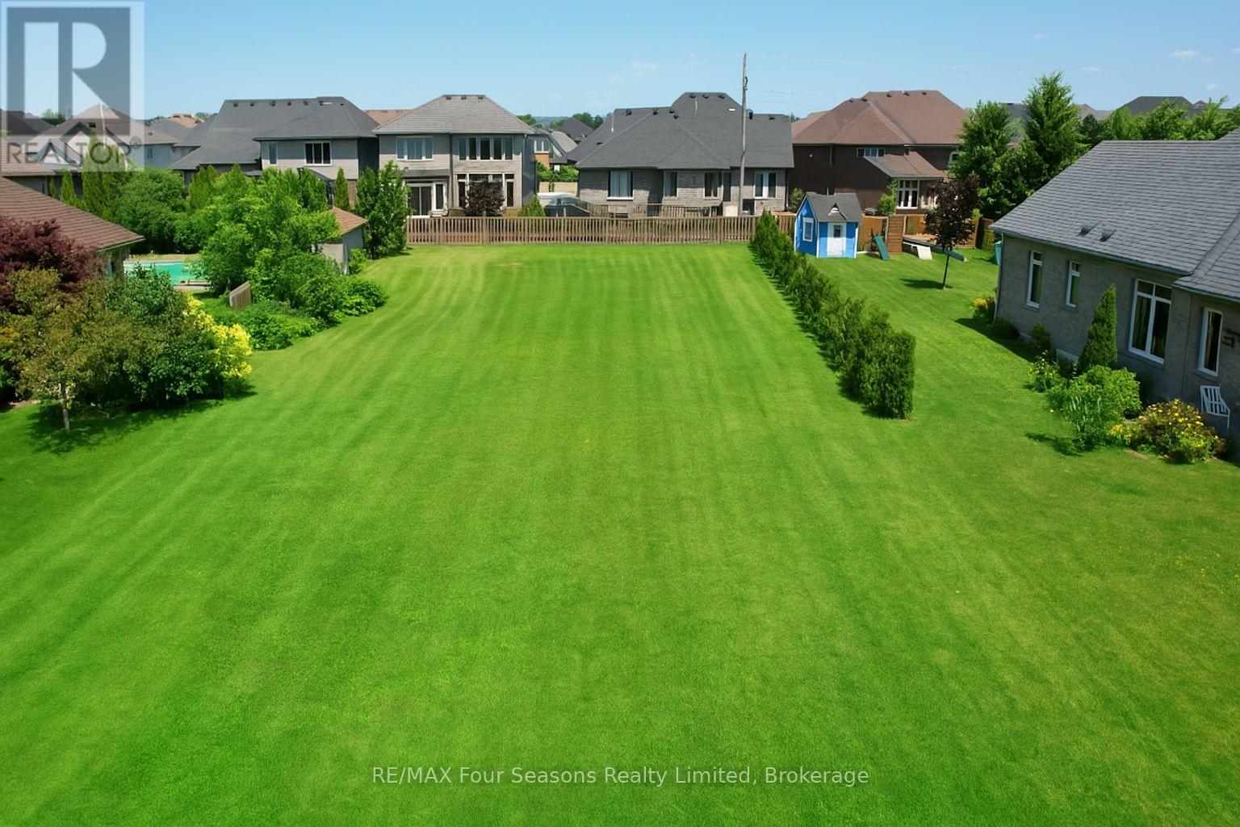286 Grosvenor Street S
Saugeen Shores, Ontario
Discover the perfect custom bungalow just three blocks away from the beach in Southampton, ON! This net zero certified home offers two spacious bedrooms with main bath and an en suite as well as an open concept living/kitchen/dining room with stunning vaulted ceilings! You have the option to finish the basement (extra cost) if more space is needed. The home features a charming covered front porch and is located on a quiet cul-de-sac. \r\nThe lot is uniquely situated across from a quiet and private water treatment plant, ensuring no neighbors across the road. Trees and a trail will be added in front for a pleasant view. Dennison Homes Inc., a reputable local custom builder, is ready to start in Fall 2024, with a potential Spring 2025 occupancy if you hurry! With their own Interior Design Team, skilled Carpenters, and a Custom Cabinet Shop (Bruce County Custom Cabinets), Dennison Homes Inc. can make all your dreams come true!\r\n\r\nDon't miss out on this opportunity to build your dream home in a fantastic location!\r\nWindows are white both sides no grills, can pick a colour for front door. (id:4014)
0 South Rankin Street
Saugeen Shores (South Bruce Peninsula), Ontario
Dreaming of waterfront ownership? This is your chance. Situated very close to the mouth of the Saugeen River, with access to Lake Huron, this is the ideal lot for your year around home/cottage get-a-way! Start creating those memories of summertime dreams, and winter wonderlands. The location is ideal and just a short walk to the beach, Foodland just a hop,skip and jump along with golf courses and other amazing activities this area has to offer. Fish the mighty Saugeen River from the shoreline road allowance at the base of this property. The current structure on the property - municipal utility building, shall be removed prior to the closing of the transaction. Connect with the SVCA for building requirements. (id:4014)
624 Berford Street
South Bruce Peninsula, Ontario
Welcome To An Iconic Landmark Hotel Situated In The Heart Of Downtown Wiarton's Business Core. A Gateway To The Stunning Bruce Peninsula. This Historical Gem Offers Incredible Potential For Expansion And Is Just A 3-Minute Walk To The Picturesque Shores Of Georgian Bay. This Turn Key Property Features 12 Hotel Rooms, 4 Apartments, A Banquet Hall, A Restaurant With 2 Bars, And 3 Commercial Units On Main Street. Centrally Located, It Is Minutes Away From Attractions Like The Bruce Cave, Bruce Trail, Sauble Beach, Lake Huron, Blue Mountain, And The Breathtaking Tobermory Beach. **** EXTRAS **** This Property Is Ideal For Ambitious Entrepreneurs With A Vision. Potential Adjacent Land; Area 7,459.38 Sqft Ideal for Extra Parking For Sale Separately. Message For More Info. Plans Of Potential Condoization Available As Well. (id:4014)
109 Shepard Lake Road
Georgian Bluffs, Ontario
Meticulous, move-in ready 3 bedroom bungalow on a private 2+ acre lot centrally located between Hepworth and Wiarton, and only a short drive to Sauble Beach! Over 1800 sq ft of tastefully decorated living space offering 2 baths, an open concept layout, a partially finished basement, ensuite privileges, and even garden doors off the primary bedroom to the back deck. The deck is easy maintenance made with composite decking, and offers a hot tub overlooking the private back yard and even outdoor speakers! Attached two car garage, gas heating and central air. Plus, a concrete driveway offers ample parking. The school and golf course are nearby. The perfect opportunity to live in the country with town amenities just minutes away! **** EXTRAS **** Hot Tub in \"as is\" condition,, Gazebo, Mirror in primary bedroom, 3 t,v, brackets, white shelves in family room (id:4014)
1241 Bass Lake Sideroad E
Oro-Medonte, Ontario
Welcome to 1241 Bass Lake Sideroad E, a luxury estate nestled in the tranquil countryside of Oro-Medonte. This stunning residence spans just over 50 acres of private land, seamlessly blending cleared spaces with lush, wooded areas. If you value privacy, functionality, and a deep connection with nature, this is the perfect retreat for you. Upon entry, you are greeted by an elegant mudroom that leads into a sun-filled sitting/recreation room, featuring tile flooring, a wood-burning fireplace, and double doors that open to the beautiful outdoors. Just a few steps up, you’ll discover a refined office and kitchenette area, complete with a powder room—ideal for those who run their own business or work from home, offering a quiet and private escape. The main level is an entertainer's dream, boasting an expansive kitchen and dining area adorned with granite countertops, stainless steel appliances, cathedral ceilings, and a seamless walkout to the luxurious in-ground swimming pool and pool house. This floor also includes a beautifully appointed guest bedroom with a 3-piece ensuite and private deck access, a screened-in gazebo, a conveniently located laundry room, and a sumptuous primary suite with abundant storage, a cozy gas fireplace, and an opulent 4-piece ensuite. The main floor also features a stunning living room with a floor to cathedral ceiling wood-burning fireplace. Ascending to the top level, you will find two additional elegantly designed bedrooms and a charming nook, currently used as a playroom, which overlooks the downstairs living room. An 18kW generator provides a versatile and powerful backup power solution, during a power outage. The outdoor amenities are equally impressive, featuring serene trails, a lavish in-ground swimming pool with an accompanying pool house, and multiple storage units. With just over 50 acres of privacy, this estate epitomizes refined country living, offering unparalleled luxury and tranquility. (id:4014)
228 Bayshore Road E
Innisfil (Gilford), Ontario
Fully renovated home on large lot directly across the road from Lake Simcoe and backing onto park/greenspace with direct lake access from private community park across the road. Features one year old complete main floor reno with modern kitchen featuring large breakfast bar and quartz countertops, engineered hardwood flooring throughout, gas fireplace in spacious living room, 2 beautifully renovated baths, detached Man Cave for entertaining without disturbing main house. Deck with built-in hot tub. Detached workshop/garage. (id:4014)
151 Sleepy Hollow Road
Blue Mountains (Blue Mountain Resort Area), Ontario
MAGICAL PROPERTY STEPS TO GEORGIAN BAY, CRAIGLEITH & ALPINE SKI CLUBS-Don’t miss this private, truly enchanted property. With over 2500 sq ft, this ‘one of a kind' absolutely charming 4-bed, 3-bath log home has 3 fireplaces and has been featured on the cover of ‘Our Homes’. The outdoor living space is a complete oasis of 664 sq ft: 3 separate built-in cabinets w/ granite countertops, outdoor shower, 8-person hot tub, 2 separate seating areas, lighting, sound system & wiring for 2 outdoor TVs. A heated Workshop completes the picture in the back yard along with protected storage spaces. Total privacy is provided by rows of mature cedars + boundless gardens & cedar fences. Remodeled kitchen (2023) has warm white cabinetry, a bar w granite countertops, stainless steel appliances, double gas oven, & combination oven/microwave. Massive main entry foyer w 3-piece bath, & beautifully renovated separate laundry room. Gas fireplace anchors the living room & delineates spaces between kitchen/dining/living areas. Large bay window overlooking the gardens is the perfect nook for your dining table. Upstairs is expansive, bright, light-filled primary bedroom + another gas fireplace. Ample additional living space for couches and TVs, walk-in closet, + office set-up. Fully renovated ensuite bathroom (2023) w whirlpool jet bath/heated flooring. Three more bedrooms + bathroom on this upper floor. Fully finished basement has third gas fireplace + wall of solid built-ins. Entire home wired for Sonos with different zones. Natural gas backup generator powers all essential features of the property. Sprinkler & security systems + full lighting throughout entire lot add to the thoughtfully curated details of this incredible property. It's hard to believe you are mere minutes from - and truly walkable to - ski clubs, Blue Mountain Village, the Bruce Trail, the Georgian Trail, the beach, and convenience stores! The thriving communities of Thornbury and Collingwood are 10-15 minute drives. (id:4014)
317546 3rd Line
Meaford, Ontario
The view you've been waiting for, just a short drive up the 3rd Line on over one and a half acres! This ranch bungalow has four generous bedrooms, the primary having a full 4pc en-suite. Multiple entertaining spaces in the living room and family room on the main level as well as a full recreation room on the lower level all complete with fireplaces. Kitchen and breakfast nook provide great views of Georgian Bay and the oversized back deck with glass railings provide unobstructed vantage points to both the Bay and the lush countryside as well as the western sunsets. With separate dining room for more formal gatherings and main floor laundry and office - this home has it all. Downstairs in the recreation room is the wet bar and a workshop for all your hobbies. Double car garage with walk up from the lower level provides many opportunities. (id:4014)
141 Mill Street
Melancthon, Ontario
Vacant lot, in the village of Hornings Mills, address is Mill St, driveway is entering off of Main St. Just South of the Community Hall, by corner of Mill St (River Road) beside 137 Main St Melancthon. Historically had a house on it, no buildings now. Has flat lot with the driveway currently off of Main St. with a slope. Slopes down to the community hall property. Has a well, (not warrantying the well) **** EXTRAS **** Great opportunity to build a home in Desired Hornings Mills. (id:4014)
318106 Highway 6 & 10
Georgian Bluffs, Ontario
This might be just the perfect little home you've been dreaming of. Nestled on a beautifully landscaped 1/2 acre lot, this well-maintained bungalow is perfect for those who appreciate nature's tranquility. Pull into the spacious circular driveway and make yourself at home. Step inside to discover a cozy haven featuring 3 charming bedrooms and 2 bathrooms, it offers ample space for family and guests. The VanDolder kitchen is complete with stunning quartz countertops, perfect for whipping up your favorite meals. Enjoy the serenity of the 4-season sunroom, where you can relax with a good book or watch the seasons change. The private backyard is a nature lover's paradise! With a spacious deck, it's perfect for morning coffee while listening to the birds chirping and watching small animals frolic. Need extra storage? No problem! The property includes three sheds, providing plenty of space for all your tools and toys. Plus, there's an attached 2-car garage, offering convenience and protection for your vehicles. Don't miss out on this wonderful opportunity to enjoy the best of both worlds – peaceful countryside living just a stone's throw from town! (id:4014)
208481 Highway 26
Blue Mountains, Ontario
Ski season rental available! This lovely, quaint cottage offers two bedrooms, one bathroom and a loft for additional sleeping. Enjoy endless outdoor activities including snowmobiling, cross country skiing, downhill skiing, and snowshoeing the Georgian trail located just across the road. Comfortably sleeps 6 with queen bed in the master, double bed in the second bedroom, and two twin beds in the loft. Close to all area amenities including Collingwood, Thornbury, Meaford, and Blue Mountian, with shopping, dining and entertainment. Your winter fun awaits! Book your showing today. Utilities are in addition to the rent. (id:4014)
1213 Shore Acres Drive
Innisfil (Gilford), Ontario
One of a kind, spectacular property covering 1.48 acres, including smartly finished two bedroom bungalow with a 450 sf rear deck, and an inground pool, Plus a 2,400 sf separate Garage/Shop with 11'6"" ceiling and two 11' tall 14' wide, large overhead doors located on the front and two 9' high doors on the side. The bungalow has an attached three car garage that has been converted into a 725 square foot exercise and games room. This can easily be converted back into a 3 car space or with additional work, a third bedroom and a 2 car garage. The Harbourview Golf and Country Club is across the street and the new Gilford Estates Subdivision is currently under construction less than 100 metres to the west. This compound is located in the charming village of Gilford on Lake Simcoe. There is an additional small storage building in backyard (see photo). **** EXTRAS **** All Appliances as in place, except for the SS Fridge in the Game Room (id:4014)
691 Bruce Road 13
Saugeen 29, Ontario
Prime waterfront leased land cottage offering stunning Lake Huron sunset views every evening. This spacious, updated 3-bedroom cottage features an open concept layout with a metal roof, newer windows, fascia, soffit, and more. Enjoy modern amenities including a heat pump & cooling unit, a separate insulated laundry room and an approved, updated septic system. Nestled in a private, well-maintained setting with safe stair access to the water’s edge, the property boasts a front patio and a water-view deck at the rear. Lovingly cared for by the same family for over 30 years. Schedule your appointment today! Yearly lease fee $9,000 plus $1,200 service fee. (id:4014)
90 Sussex Square
Georgian Bluffs, Ontario
Check out this lovely affordable home in Friendly Stonewyck Park. This Mobile year round home was completely rebuilt in 2010 and the current owner has kept it in good shape. Furnace and siding replaced 3 years ago. The yard is generous and private and features a double paved drive, gazebo, workshop, deck and patio. Was originally a 3 bedroom but one bedroom has been made into a den with added storage. This great community is located minutes to Owen Sound and beautiful Inglis Falls. The lot lease inclused taxes, land lease and water and sewer. (id:4014)
130 Old Highway 26
Meaford, Ontario
Make an OFFER! Discover a rare gem on this beautiful quiet, treed property. This exceptional property offers a once-in-a-lifetime opportunity to build the house or cottage of your dreams. Enjoy stunning views, serene surroundings, and endless possibilities. Don't miss out on this amazing chance to create your perfect retreat. The lot is located in a highly desirable area between Meaford and Thornbury, just 20 min to Blue Mountain and Collingwood. (id:4014)
126 Old Highway 26
Meaford, Ontario
Make an OFFER! Great building lot in a highly desirable area. Stunning views from this sloping, well-treed property. Just off Highway 26, sitting on a quiet and peaceful road, this lot is in a prime location between Meaford and Thornbury. You can build your dream home here! (id:4014)
27 - 16 Hilton Lane
Meaford, Ontario
This 3-bedroom bungalow has views of Randle Run #5 green and over a large pond. Enjoy views from your back deck, and the main living areas across a large pond to the #5 green. In the mornings you can have a peaceful beverage before starting your day, or unwind at the end with friends as you entertain them from this home with wonderful views. The living room has a cathedral ceiling that enhances the open space feeling here. The two car garage has room at the end for a work area or even golf cart parking. The 3rd bedroom on the main floor could easily convert to a work at home office. With 1766 square feet of living space there is room to enjoy all the area has to offer. Construction has started on this gem so act quickly to be able to make more selections for finishes! The Builder will entertain options under his standard builder's terms (additions will be charged in the form of an upfront deposit). HST is applicable to this sale and not included in the purchase price or those of upgrades and additions. Development and initial building permit charges are included in the base listing price. (id:4014)
0 Sandy Acres Road
Saugeen Shores, Ontario
One of the most sought after subdivisions in the area, and now there is an available building lot, giving you the opportunity to build your home in an already mature subdivision...no construction noise...just build it and move on in. Area parks, schools, walking trails and of course Lake Huron are just a short jaunt away. Take a drive by today, and see why this neighborhood is calling your name. Video shows aerial view of the lot and the area and proximity to the lake and school. click on the multimedia link in the listing. (id:4014)
358 Rosner Drive
Saugeen Shores, Ontario
Welcome to your dream home! This one of a kind 2-storey 1836 sqft freehold townhome offers a perfect combination of modern elegance and functional design. With 4 bright and spacious bedrooms providing ample room for rest & relaxation, 2.5 baths provide comfort & privacy for the entire family, main floor laundry for added convenience and the full unfinished basement is a blank canvas to customize additional living space that is tailored to your needs. Standard features include Quartz in the kitchen, hardwood and ceramic throughout the main floor, sodded yard, covered back deck, 9ft ceiling on the main floor and the ability to hand select the interior finishes. HST is included in the list price provided the Buyer qualifies for the rebate and assigns it to the Seller on closing (id:4014)
360 Rosner Drive
Saugeen Shores, Ontario
The exterior is complete for this brand new 2 storey freehold townhome at 360 Rosner Drive in Port Elgin. This model is 1703 sqft with a full unfinished basement that can be finished for an additional $30,000 including HST. The basement would include a family room with gas fireplace, full bath, den and 4th bedroom. The main floor will feature 9ft ceilings, Quartz counters in the kitchen, hardwood and ceramic flooring, 9ft patio doors to a covered back deck measuring 10 x 12'6, primary bedroom with ensuite and laundry. Upstairs there are 2 bedrooms and a 4pc bath. The yard will be entirely sodded and the driveway will be concrete. HST is included in the asking price provided the Buyer qualifies for the rebate and assigns it to the Seller on closing. Interior colour selections maybe available for those that act early. (id:4014)
113 George Mcrae Road
Blue Mountains (Blue Mountain Resort Area), Ontario
Nestled in the heart of a picturesque four-season town renowned for its natural beauty and outdoor recreation, this exquisite 4-bedroom, 6-bathroom custom home embodies luxury and tranquility. Situated just steps away from The Georgian Bay\r\nClub. Step inside to discover a meticulously designed interior boasting engineered hardwood floors, 20' high ceilings, and fully loaded appliances that cater to modern comforts. The spacious living areas are bathed in natural light, creating a warm and inviting atmosphere throughout. The living area boasts a floor-to-ceiling gas fireplace that provides ample warmth. The main floor features the primary bedroom, which includes a custom walk-in closet and a breathtaking five-piece\r\nensuite. Entertain guests on the expansive covered deck, where breathtaking scenic views of the surrounding nature and the peaceful privacy afforded by a ravine on the side of the house provide a serene backdrop for relaxation.\r\nThe upper level features 3 additional bedrooms, equipped with walk in closets, and ensuites, and an inviting rec room with panoramic views of the mountains, offering a cozy retreat for enjoying the changing seasons and vibrant sunsets.\r\nWith an unfinished basement awaiting customization, this home presents a unique opportunity for personalization and expansion to suit individual preferences and needs. (id:4014)
306 Sandpiper Lane
Georgian Bluffs, Ontario
Experience the Cobble Beach lifestyle in this beautifully appointed, bungalow with loft - town home in the Hollows neighbourhood. With 2069 sq ft of luxury living this 2-bedroom, 2.5-bathroom home has an abundance of upgrades (approx. $50,000) and features open concept living and dining areas with engineered hardwood throughout main floor, 2 storey stone gas fireplace with mantle, oak stairs, kitchen cabinets to the ceiling and quartz counters. The main level primary suite has a walk-in closet and luxurious ensuite. Second floor includes a den/office overlooking the greatroom and a 2nd bedroom with walkin closet and semi ensuite bathroom. The lower level is unfinished with plenty of space for a rec-room, extra bedroom and is roughed in for additional bathroom. Covered back porch includes a patio extension out into the backyard and west exposure for plenty of sun with views of green space. Just steps away from the golf course, tennis courts, spa, dining, trail system and Georgian Bay. (id:4014)
151 Mallard St
Georgian Bluffs, Ontario
Located on the shores of Georgian Bay, this lot offers a unique opportunity for a private retreat among lush, tree-filled surroundings. With direct beach access and a boat launch next door, the property allows for designing a home that highlights stunning views of the tranquil bay waters. The dense surrounding trees provide privacy and blend naturally with the coastal landscape, enhancing the beauty of the location. This lot is ideal for creating either a seasonal or a full-time use, leveraging its prime location and nearby amenities for an exclusive living experience in one of Georgian Bay's most desirable areas. (id:4014)
6 Morrison Place
Springwater (Snow Valley), Ontario
Nestled in Cameron Estates, this spectacular custom built residence embodies the essence of quiet luxury and thoughtful design. Situated on a premium half acre lot backing onto a treed conservation, this family home promises a harmonious balance of tranquility and understated contemporary elegance. The approachable modern and transitional character is reflected by the adaptable light swept open plan, impeccable finishes, spectacular views from the expansive floor to ceiling windows. The spacious foyer with vaulted cathedral ceilings with integrated uplighting and Barber Glass pocket door lead to the open living + dining area that is ideal for gathering and entertaining with its adaptiveness anchored by a Spartherm Arte 3 sided wood burning fireplace and forested views. The open kitchen is appointed with custom Scavolini millwork with integrated lighting, SubZero fridge, Wolf gas range, Miele dishwasher, Franke sink, Dornbracht faucet and a walkout to a frameless glass deck. Two bedrooms and a study on the main floor feature a primary suite with custom closets and 5 piece ensuite bath with Cristalplant seamless double vanity, deep soaker tub and curbless stand in shower with Dornbracht fixtures. The second bedroom offers views of the front yard and adjacent to the living area, the study is a convertible space that lends to working or reading, or can easily be adapted to accommodate an additional bedroom. All rooms feature built-in Scavolini cabinetry for ample storage and wide plank European oak hardwood floors throughout. The finished lower level offers a connection to the outdoors with sliding glass door walkout that extends the living area outside. The generously sized open recreation area features a wet bar, built-in entertainment unit and games room. And an additional bedroom and full four piece bathroom offers a private space for guests or in-laws. The mindful attention to the detail of finishes reflects a refined standard of inspired luxury for the discerning. **** EXTRAS **** Comfort + convenience: Lutron Smart Home lighting, hydronic in-floor heating in lower+garage, rough-ins for EV, Generac, irrigation, pool+hot tub. Mins from Vespra Hills Golf Club, Snow Valley Ski Resort, Springwater Provincial Park+Barrie. (id:4014)

