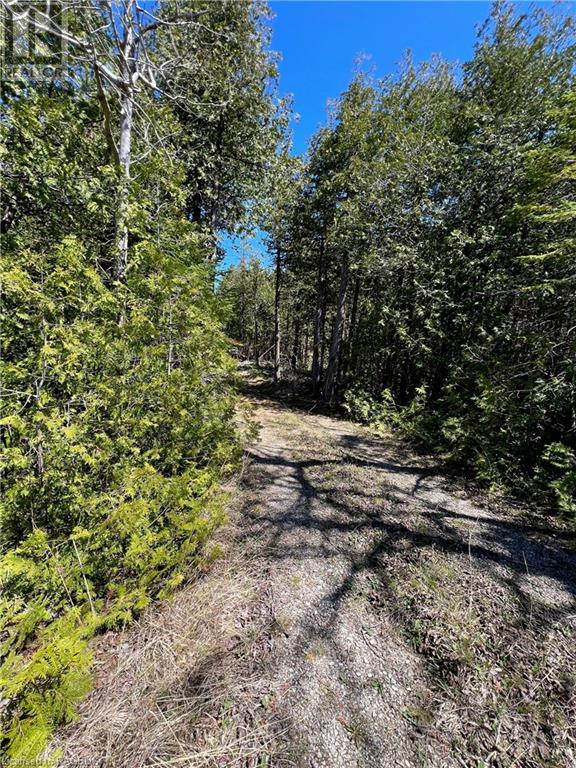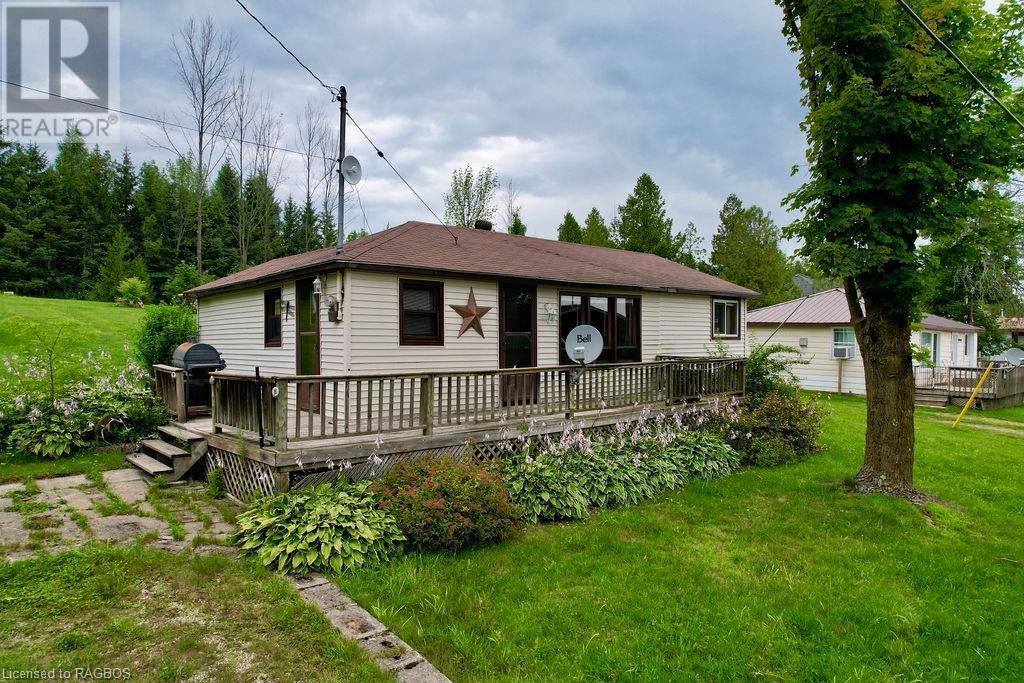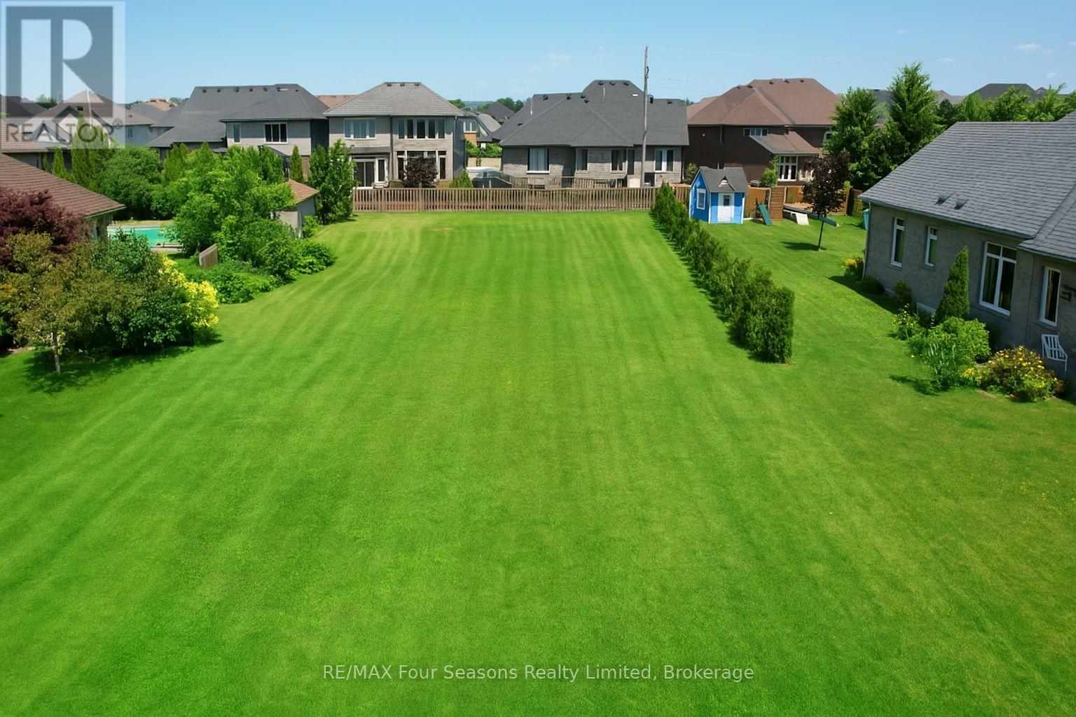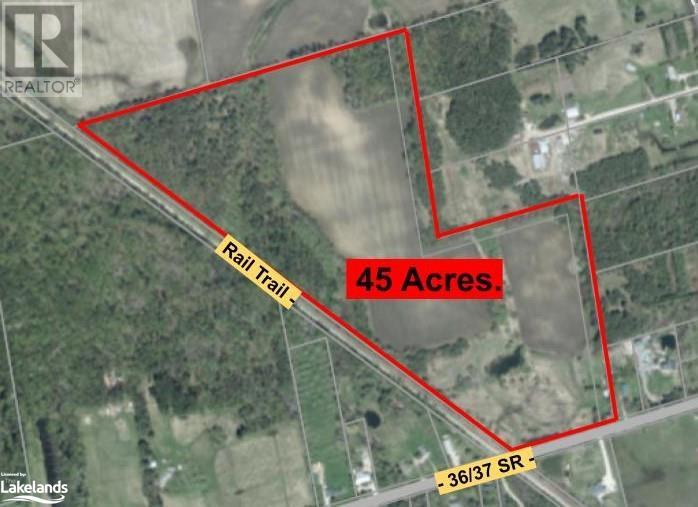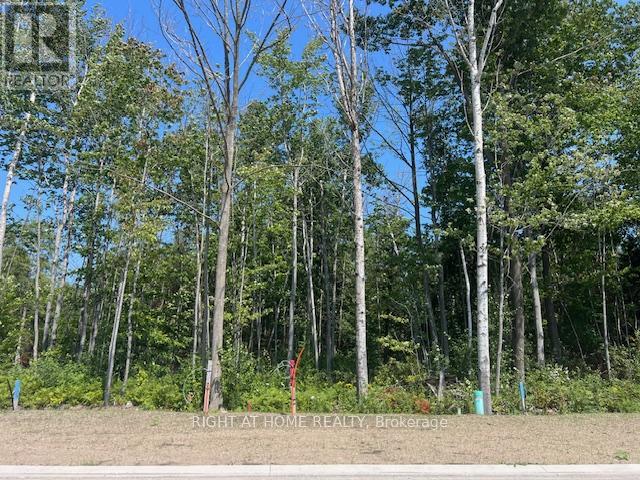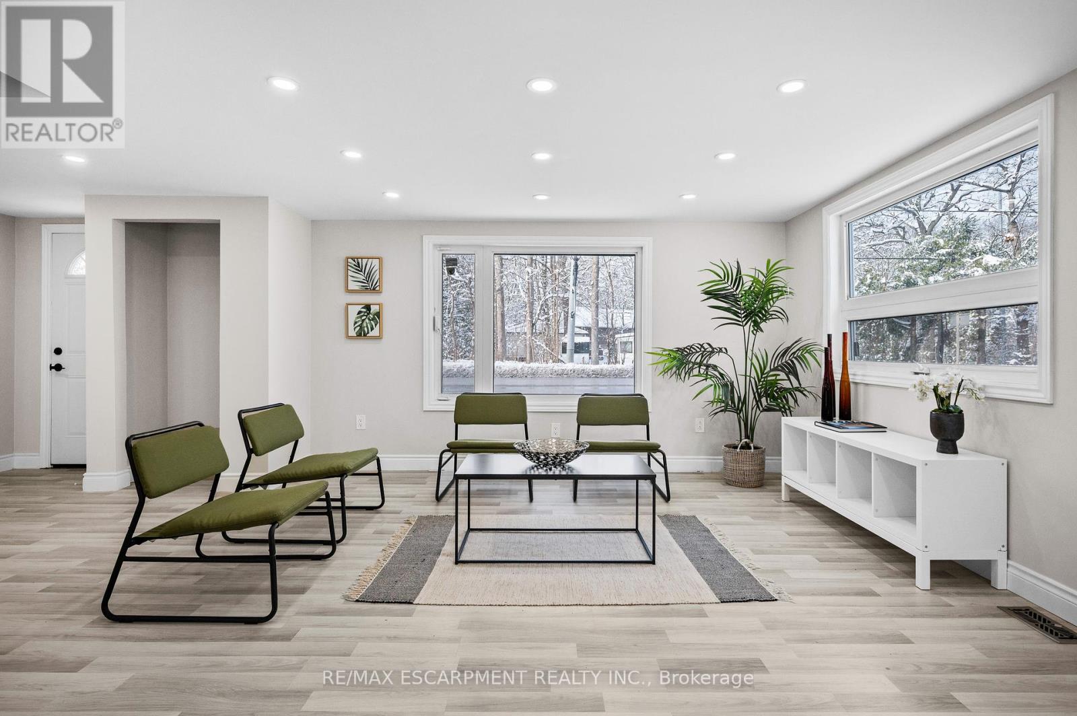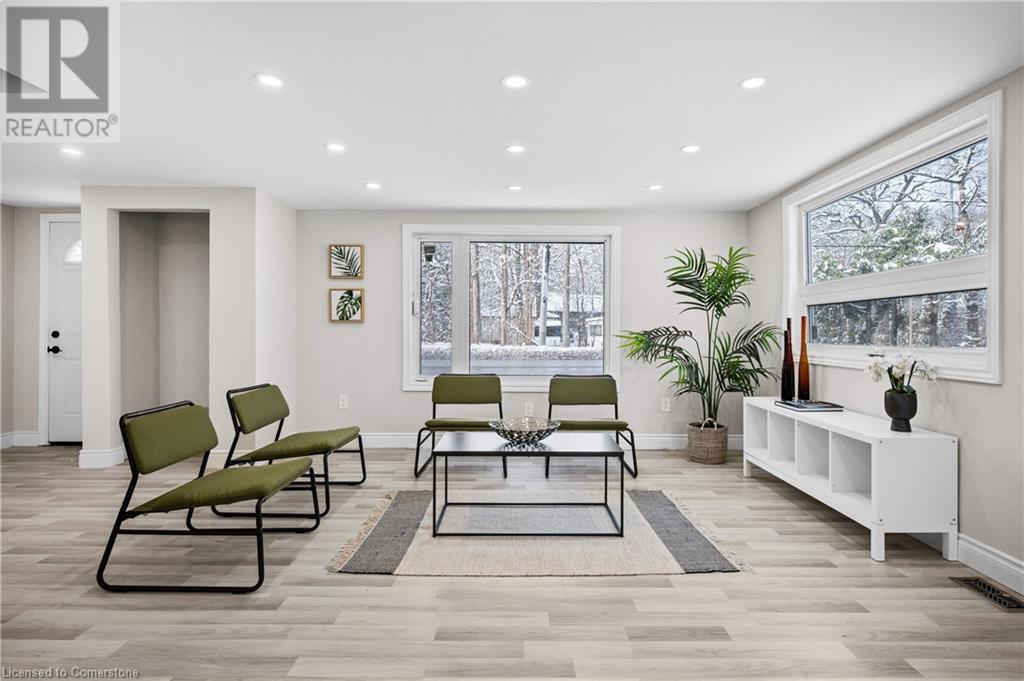212 - 1020 Goderich Street
Saugeen Shores, Ontario
Are you considering a new location for your office? Condominium Office Ownership offers a cost-effective and flexible alternative. Check out the newly released office spaces at the promising Powerlink building in Saugeen Shores!\r\n\r\nUnit 212 is a cozy interior suite on the second level, featuring approximately 471 sq. ft. Powerlink represents Port Elgin’s most innovative workspace concept, boasting sleek finishes, secure access around the clock, and low operating costs. Plus, you’ll have great networking opportunities in the vibrant common business center on the first floor.\r\n\r\nWith efficient floor plans and valuable amenities, your business can utilize additional boardroom space and benefit from centralized reception services with an owner/tenant lounge featuring a cafe on the third floor. Thinking about an investment? Purchase a unit and enjoy the convenience of our in-house rental program—leave the details to us!\r\n\r\nThis is a fantastic chance to secure a prime location with excellent highway visibility. Located in Saugeen Shores and close to Bruce Power, Powerlink is redefining office space in Bruce County. Don’t let this opportunity slip away!\r\nPowerlink also offers other lease and purchase options, inquire within. (id:4014)
Lot 32 Con 3 Highway 6
South Bruce Peninsula, Ontario
100 acre parcel on the Bruce Peninsula that includes deeded mineral rights. This lot is treed with the possibility of logging with the proper permits of the back portion of the property. Trails run throughout this natural retreat that has freshwater springs as well as a beaver pond. Whether you are looking for a recreational property, a hunting parcel or just a quiet retreat, this property should be on your list! (id:4014)
41 Islandview Drive
South Bruce Peninsula, Ontario
A great place to enjoy your quiet time. This charming three-season water view cottage on Chesley Lake offers a perfect getaway for recreational water sports, fishing, boating, and swimming. The cottage features three bedrooms, a kitchen, a bathroom, a living room. Front deck a great place to sit and watch the lake. Don't miss this opportunity to own a piece of property at beautiful Chesley Lake! (id:4014)
117 - 1020 Goderich Street
Saugeen Shores, Ontario
Are you in search of a new location for your office? Consider Condominium Office Ownership for a flexible and budget-friendly solution. Check out the newly available office spaces at Powerlink in Saugeen Shores!\r\n\r\nUnit 117, situated on the ground floor, offers 152 sq. ft. and a large window that brings in plenty of natural light. Powerlink is Port Elgin’s cutting-edge workspace, designed with modern finishes and secure access both during and after business hours. With low operating costs and networking opportunities in the common business center on the first floor, it’s the perfect environment for growth.\r\n\r\nThe efficient floor plans and additional amenities allow you to access boardroom space and a centralized reception area and even a owners/tenant lounge featuring a cafe on the third floor. Interested in investing? This unit is currently tenanted. \r\n\r\nDon’t miss this chance to secure a prime location in Bruce County with excellent highway visibility. Located in Saugeen Shores, close to Bruce Power and the Southwestern Ontario region, Powerlink represents the new standard in office spaces. Schedule your viewing today!\r\nPowerlink also offers other lease and purchase options, inquire within. (id:4014)
156 Schooners Lane
Blue Mountains, Ontario
Welcome to 156 Schooners Lane of The Cottages at Lora Bay, an astonishing way of living inspired community created by Sherwood Homes. This brand new bungaloft showcases tons of exceptional upgrades. The extensive list of luxury finishes were carefully and picked and planned to please the buyers. Featuring brand new stainless steel appliances throughout the main floor this home is move in ready! Enjoy the winter ski and snowboarding and in the summer, look forward to playing golf on an award winning course with Georgian Bay as your backdrop. A year round recreational facility and lending library are available for your personal use and unwind at the social place of the community, The Lodge at Lora Bay. Just outside Thornbury, it offers the best of town and country in one appealing bundle and with only a 15 minute drive to Collingwood, enjoy some of the finest downhill skiing in Ontario. Enjoy the year round living at its finest. (id:4014)
0 Sandy Acres Road
Saugeen Shores, Ontario
One of the most sought after subdivisions in the area, and now there is an available building lot, giving you the opportunity to build your home in an already mature subdivision...no construction noise...just build it and move on in. Area parks, schools, walking trails and of course Lake Huron are just a short jaunt away. Take a drive by today, and see why this neighborhood is calling your name. Video shows aerial view of the lot and the area and proximity to the lake and school. click on the multimedia link in the listing. (id:4014)
Lot 1-6 36/37 Nottawasaga Side Road
Clearview (Nottawa), Ontario
Great opportunity to build your dream home on 45 acres in the Village of Nottawa, just south of Collingwood. In an area of estate homes (this street is known as ""Doctor's Row"") and also has some rural farms. Or bank the property as an investment for it's future development potential. It's located just south of the proposed site of the Poplar Regional Health and Wellness Village and proposed site of the new Collingwood Hospital. That corner of Poplar Sideroad & Raglan St is already the current home of the Georgian College South Georgian Bay Campus. Features of this 45 acre property include a pond located on the south portion, potentially a great location for your building site and the popular Clearview/Collingwood Train Trail which borders the entire west side of this property. (Previously a rail line, but now a maintained trail where you can bike or walk to downtown Collingwood or to the town of Stayner to the south). The Clearview Planning Department has reported that it can likely be split into two building lots based on the zoning and the size of the road frontage, to be confirmed by the Buyer. There are approximately 10 wooded acres for good privacy, including a beautiful stand of white birch trees in the NW corner. Reduce your property taxes with the Farm Tax Credit, as the current owners have, by having a farmer use the property. Currently about 20-25 acres are farmed in this manner on the north part of the property, with another 10-15 acres of workable land available. High Speed Fiber Optics is installed on the street. Visit the Realtor website for further information about this listing. (id:4014)
Unit B - 10 Main Street W
Wasaga Beach, Ontario
This is an amazing opportunity to capitalize during the towns revitalization project as the west end of beach area one will be under construction and the east end of beach area one will have some of the only remaining stores and retail spaces available. This unit is currently the location of ""Treats"" frozen yogurt & food. The unit comes turn key with all equipment as seen in the photos. Equipment is owned by the lardlord but is included as part of the lease the tenant would be responsible for equipment maintenance and up keep. The utility cost are in addition to the lease amount & an additional cost of $1,500.00 per year for shared garbage removal & water / sewage charges from the municipality. (id:4014)
Lot 77 Mapleside Drive
Wasaga Beach, Ontario
Located on the highly desirable west end of Wasaga Beach, this 85-foot building lot offers an exceptional opportunity. The lot can be severed into two separate building lots, providing flexibility for development. There are already two water and sewer connections available on the street (consult your REALTOR and get more detailed cost of the services with the township). Enjoy the convenience of being within walking distance to local amenities and the beautiful sandy shores of Georgian Bay. The location is also close to schools, parks, and trail systems, making it ideal for families and outdoor enthusiasts. Dont miss out on this prime piece of land in one of Wasaga Beach's most sought-after areas! (id:4014)
Lot 32 Pt 101 Mighton Court
Clearview, Ontario
Looking for a wonderful property to enjoy nature in a quiet area on your own land, and a long term investment opportunity? Here is your chance to own and enjoy right now, far away from the hustle and busy city life, yet close enough for travel time. This lot, in the area known as Schell Farm, has been meticulously maintained and enjoyed for many years. This gorgeous property backs onto private acreage of farmland, so no back yard neighbours. Perfectly situated as you are sitting with the East at your front, for amazing sunrises and the West at your back, to enjoy views of the escarpment and fantastic sunsets. This land is in Clearview, north of Stayner, just off the 26. Minutes to the beaches of Georgian Bay, the Town of Wasaga Beach, Collingwood, and Blue Mountain. Please note there are no building permits or municipal services available at this time. Roads are 3 season and unassumed. (id:4014)
1509 Mosley Street
Wasaga Beach, Ontario
Attention business owners! Dont miss this fantastic opportunity to own a distinctive commercial property in the sought-after Wasaga Beach area! Strategically situated on bustling Mosley Street, this property features a commercially zoned lot suitable for a wide range of business ventures. The spacious open-concept main area is complemented by large windows and a kitchenette/lunch area. Plus a 4-piece bathroom, and two generously sized private rooms, that can be used as additional office space. The unfinished basement has ample room for storage as well as laundry access. This building location has excellent visibility and accessibility, lots of parking spaces, making this property a perfect fit for those looking to enhance their investment portfolio or embark on a new business journey. Your business is sure to benefit from being just minutes away from a variety of amenities, stunning beaches, public transit, schools, parks, and more! (id:4014)
1509 Mosley Street
Wasaga Beach, Ontario
Attention business owners! Don’t miss this fantastic opportunity to own a distinctive commercial property in the sought-after Wasaga Beach area! Strategically situated on bustling Mosley Street, this property features a commercially zoned lot suitable for a wide range of business ventures. The spacious open-concept main area is complemented by large windows and a kitchenette/lunch area. Plus a 4-piece bathroom, and two generously sized private rooms, that can be used as additional office space. The unfinished basement has ample room for storage as well as laundry access. This building location has excellent visibility and accessibility, lots of parking spaces, making this property a perfect fit for those looking to enhance their investment portfolio or embark on a new business journey. Your business is sure to benefit from being just minutes away from a variety of amenities, stunning beaches, public transit, schools, parks, and more! (id:4014)


