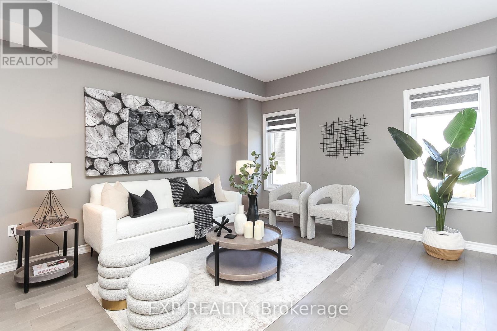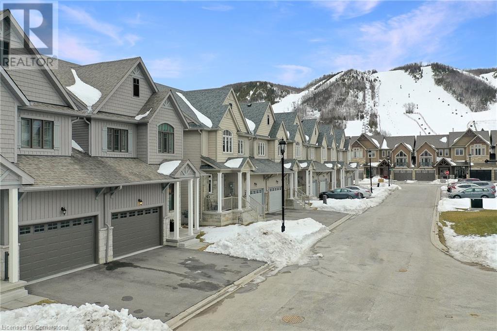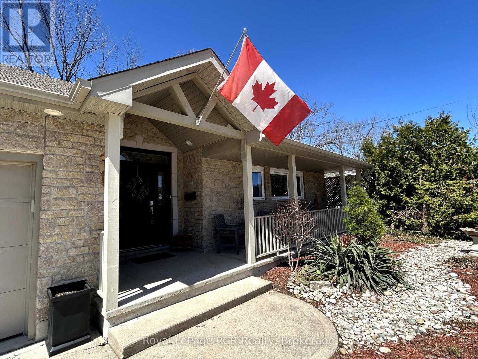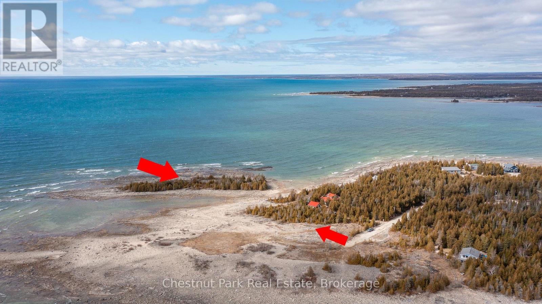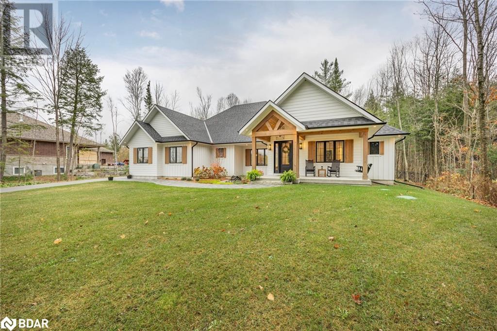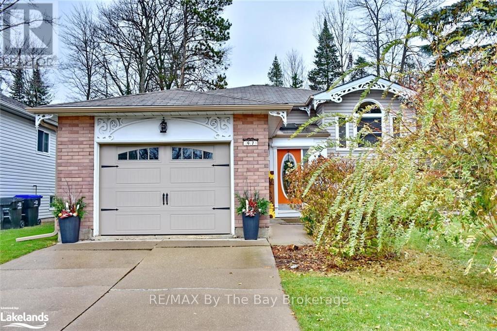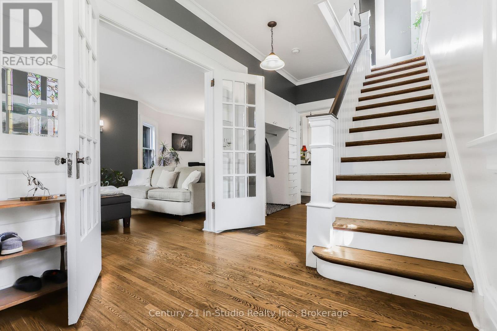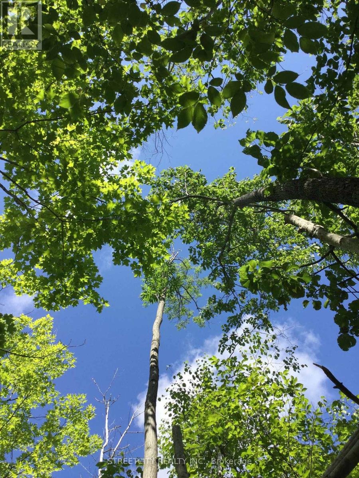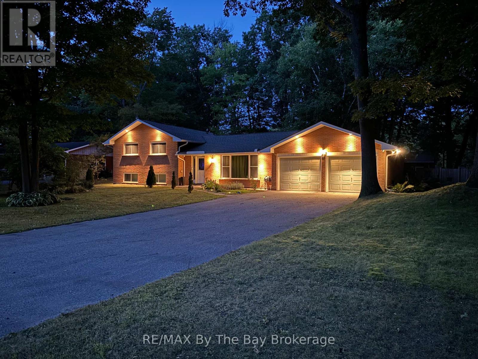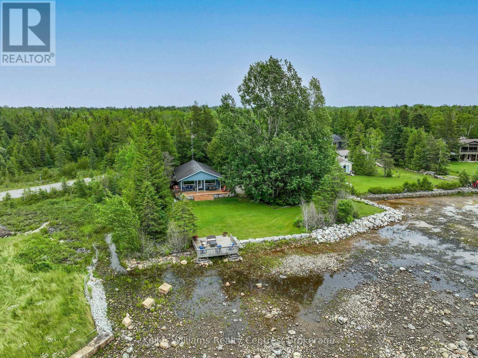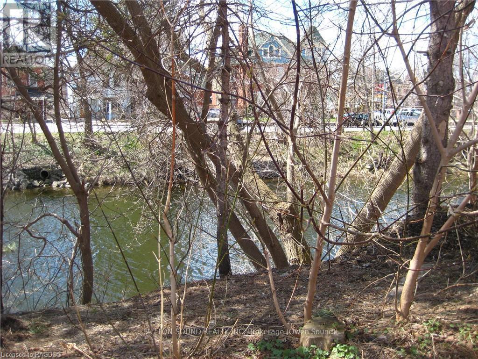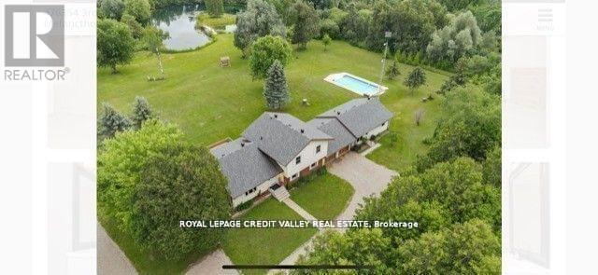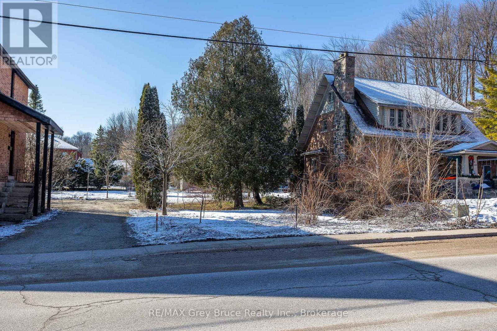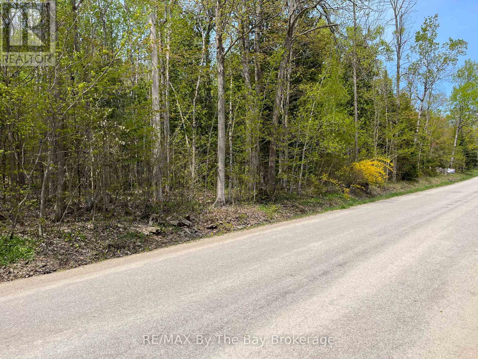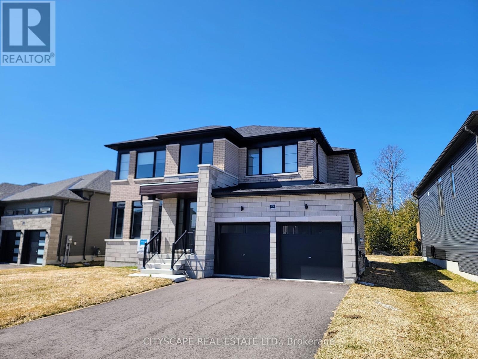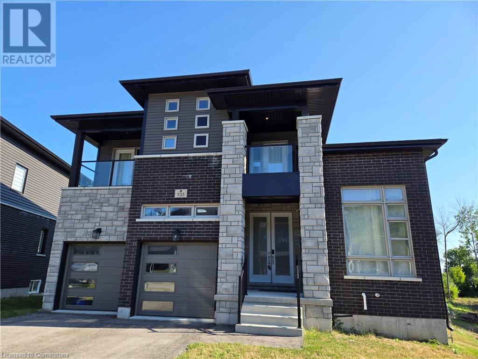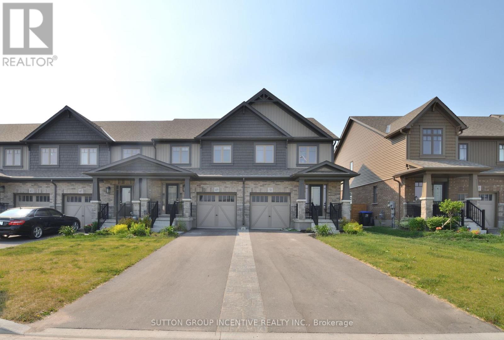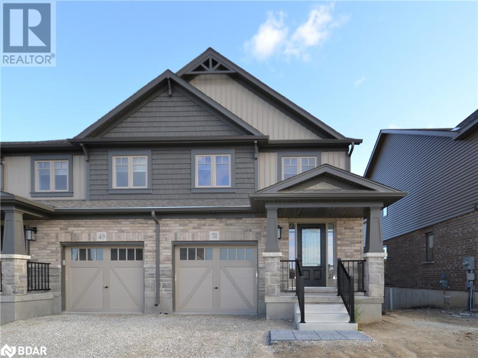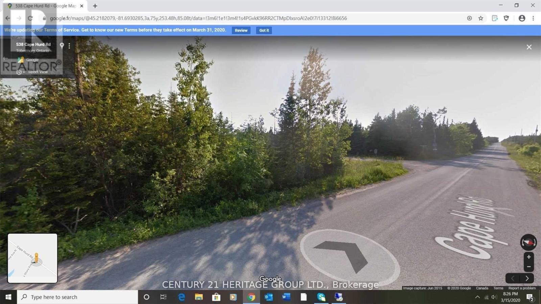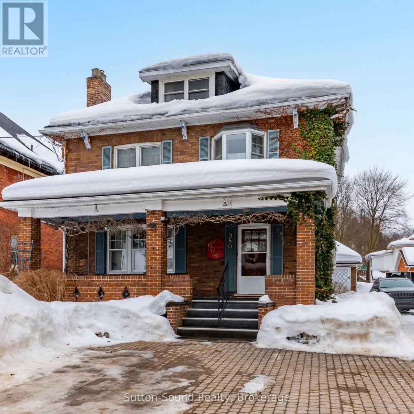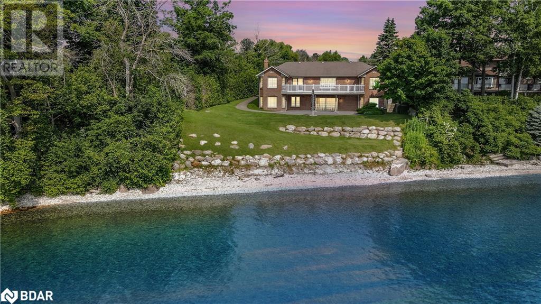107 Rosie Street
Blue Mountains, Ontario
Modern Townhome with Private Green Space Nestled in the heart of the picturesque Blue Mountains, this 3-bedroom, 2.5-bath townhome, offers over 2000 sq. ft. of living space. Situated on a quiet, private street, it boasts breathtaking views of the Georgian Peaks private ski club, making it an idyllic four-season retreat. The welcoming entryway leads into a spacious open-concept kitchen and living area, designed for both comfort and style. The eat-in kitchen features a breakfast bar and a walkout to a deck, offering serene views of the lush, private backyard and green space. Whether enjoying a cozy winter evening indoors or taking in the tranquility of a summer sunset, this home is designed for relaxation. Upstairs, the primary suite provides a generous layout, a modern ensuite bath with a glass shower, and a walk-in closet. Two additional well-sized bedrooms offer stunning views of the scenic hills and share a 4-piece main bath. Upper-floor laundry adds convenience to this thoughtfully designed space. The unfinished lower level presents a fantastic opportunity to create a recreation room, home gym, or additional living area, tailored to your needs. Located just minutes from Blue Mountain Village, Collingwood, and Thornbury, this home offers easy access to the Blue Mountain Beach Club, Georgian Trail, Delphi Point Park, and Georgian Bay. With low-maintenance monthly fees $132.00 covering annual road maintenance . This is the perfect home for those seeking both comfort and convenience in a prime location. (id:4014)
107 Rosie St Street
The Blue Mountains, Ontario
Modern Townhome with Private Green Space Nestled in the heart of the picturesque Blue Mountains, this 3-bedroom, 2.5-bath townhome, offers over 2000 sq. ft. of living space. Situated on a quiet, private street, it boasts breathtaking views of the Georgian Peaks private ski club, making it an idyllic four-season retreat. The welcoming entryway leads into a spacious open-concept kitchen and living area, designed for both comfort and style. The eat-in kitchen features a breakfast bar and a walkout to a deck, offering serene views of the lush, private backyard and green space. Whether enjoying a cozy winter evening indoors or taking in the tranquility of a summer sunset, this home is designed for relaxation. Upstairs, the primary suite provides a generous layout, a modern ensuite bath with a glass shower, and a walk-in closet. Two additional well-sized bedrooms offer stunning views of the scenic hills and share a 4-piece main bath. Upper-floor laundry adds convenience to this thoughtfully designed space. The unfinished lower level presents a fantastic opportunity to create a recreation room, home gym, or additional living area, tailored to your needs. Located just minutes from Blue Mountain Village, Collingwood, and Thornbury, this home offers easy access to the Blue Mountain Beach Club, Georgian Trail, Delphi Point Park, and Georgian Bay. With low-maintenance monthly fees covering annual road maintenance, this is the perfect home for those seeking both comfort and convenience in a prime location. (id:4014)
128 5th \"a\" Street E
Owen Sound, Ontario
You'd expect a gourmet kitchen, open concept design, huge principal rooms, spa-like bathrooms, extensive upgrades and high-end finishes in a home like this. And you'll find it all! But what this home really offers is lifestyle: situated on a quiet cul-de-sac overlooking the Sydenham river and backing onto conservation land; main floor living, but loads of room for guests or family; expansive, panoramic views along the river from the Mill Dam to downtown; walking distance to the library, market and Harrison Park; natural beauty in every season, even red-tail hawks perching in your private tree canopy; secluded decks to enjoy a quiet drink or soak in the hot tub. Only a handful of properties offer this kind of lifestyle: DONT MISS YOUR CHANCE !!! (id:4014)
Lt 30 Borden Drive
Northern Bruce Peninsula, Ontario
Rare opportunity to purchase both a waterfront vacant lot and 1 acre island on the Bruce Peninsula. These two parcels have separate entities but are being sold together. Situated at the end of a cul-de-sac and positioned on "a point" making for a sensational panoramic view. Fully serviced municipal road. Quiet location & surrounded by woods, limestone rock & crystal clear water. The vacant lot does have a site plan drafted for the construction of a single family dwelling which would need to be verified with the local municipality. The island is well treed and an ideal location to enjoy beautiful Lake Huron sunsets. Incredible rock outcrops and large stretches of 'alvar' rock. Current lower lake levels provide dry access to the island. Swimming off the west side of the island is amazing and an oasis within itself. Vendors may consider a VTB depending on terms. 20 min drive to the village of Tobermory other area attractions. Red lines showing lot perimeter are for illustration purposes only. (id:4014)
56 Marni Lane
Springwater, Ontario
Experience the perfect blend of quality and sophistication in this stunning 4-bedroom, 5-bathroom custom-built bungalow, set on a serene 1.3-acre lot. Surrounded by fine homes, this almost-new property showcases exceptional craftsmanship and attention to detail. The thoughtfully designed open-concept layout flows effortlessly, featuring living and dining spaces that extend to a covered lanai overlooking a private, forested backyard. The kitchen boasts a quartz backsplash and countertops, a spacious 10' island, and a gas range with a double oven. Step into the inviting foyer and marvel at the 15' vaulted ceiling that spans the living room and kitchen. Highlights include a cozy gas fireplace, elegant shiplap accents, and white oak engineered hardwood flooring. The main floor also offers a convenient laundry room, a mudroom with garage access, and a luxurious primary suite complete with a walk-out, spa-like ensuite with heated floors, a curbless walk-in shower, a deep soaker tub, and an expansive walk-in closet. The finished lower level adds even more appeal with 9' ceilings, a kitchen bar, a gym, a spacious rec room, and an additional bedroom and two baths. This home truly has it all: style, comfort, and space to entertain. (id:4014)
5 Maple Ridge Road
Oro-Medonte, Ontario
LUXURY LIVING ON 1.28 ACRES IN PRESTIGIOUS BIDWELL ESTATES! Located in the highly sought-after Bidwell Estates, this lavish bungalow sits on an expansive 1.28-acre lot, offering towering trees and exceptional privacy, with no direct neighbours behind and backing onto EP land. Set back from the road, it features a large paved driveway with ample parking, enhancing the curb appeal of this stately brick home with arched windows and meticulous landscaping. The oversized 3-car garage, with a 4th door providing easy access to the backyard, is perfect for storing lawn equipment and toys. Nearly 4,500 finished sq. ft. of opulent living space awaits, showcasing refinished hardwood flooring on the main floor, updated floating floors in the basement, pot lights, and tasteful decor throughout. The bright, modern kitchen boasts white cabinetry, granite countertops, stainless steel appliances, and an island with seating. The open-concept dining room with vaulted ceilings flows into the living room, highlighted by a floor-to-ceiling stone fireplace with a wood beam mantle and a walkout. The spacious primary bedroom offers a walkout, 5-piece ensuite with a jetted bathtub, and a walk-in closet. The finished walkout basement with 9 ft ceilings includes a rec room with a bar, a family room with a gas fireplace, a bedroom, a den, a full bathroom, and direct access to the garage. Close to trails, Hwy 400, Barrie and Orillia, Horseshoe Resort, Vetta Spa, golf, downhill biking, and cross-country, this home is an outdoor enthusiast's dream! When only the best will do, this home offers the perfect combination of luxury, privacy, and convenience, making it the ultimate retreat for those seeking elegance and adventure. (id:4014)
97 Glen Eton Road
Wasaga Beach, Ontario
Immaculate 4 bedroom home with 2 full baths, upgraded kitchen with backsplash and quartz countertop and sink. New floors in living room and kitchen, with a walk-out to 2-tier decking, extensive landscaping surrounding a kidney-shaped pool. Gazebo. Fully fenced & private. Extended foyer with a skylight. Fully finished lower level boasting a cozy gas fireplace. Home is freshly painted. Appliances and window coverings included. Recent upgrades with in the last few years include: new furnace, central air, all pool equipment, liner, pool pump, sand filter, garage door, newer windows, Quartz countertop w sink, floors in the living room and kitchen. 4-car concrete driveway .Centrally located on quiet cul-de-sac. Pleasure to show! (id:4014)
446 9th Street E
Owen Sound, Ontario
Step into timeless elegance with this impeccably maintained century home, just a leisurely stroll from downtown and the YMCA. This 2.5-story solid brick beauty masterfully marries historic charm with modern upgrades, offering both character and comfort in pristine condition. With two kitchens, dual laundry hookups, and two electrical panels, the potential to convert this gem into a duplex is right at your fingertips. The inviting front veranda, framed by stately white columns, is the perfect spot for morning coffee or evening relaxation. Step inside to discover original hardwood floors that flow throughout the home, leading you to a spacious living room complete with an electric fireplace, ideal for cozy nights in. The main floor boasts a large dining area, a thoughtfully designed kitchen, and a 3-piece bath. The entryway, with its classic cabinetry, French doors, and charming glass panels, exudes warmth and character. Upstairs, the 2nd floor reveals a brand-new kitchen, a delightful 3-season sunroom, a luxurious 4-piece bath, and a generously sized primary bedroom. The 3rd level offers two more bedrooms, a convenient half-bath, and laundry hookups, making this space perfect for family or guests. Not to be overlooked, the basement has been modernized with spray foam insulation, updated electrical, and a new furnace, ensuring year-round comfort. Step outside to one of the largest backyards in town, complete with additional access through a private right of way perfect for adding a workshop, extra parking, or simply enjoying the expansive outdoor space. With all updates meticulously documented and the duplex potential confirmed by the city, this century home offers not just a place to live, but a world of possibilities. Don't miss your chance to own a piece of history, lovingly updated for today's lifestyle. (id:4014)
0 Path
Northern Bruce Peninsula, Ontario
Hiker & Hunter's attention! It's the time to own a 25 Acre bush hiking & hunting land for yourself! Especially you can enjoy wild nature forest, plenty of different trees plants and mushrooms, Watching Black Bear, Deer and birds in your own land! Access by unopened road allowance. Driving along Hwy 6,about 25km north from Wiarton. Turn right on Side road 10 to the end of road. Taking a excited 30-60minutes hiking by unopened road allowance. ATV path inside of the Forest. (id:4014)
4 Rowland Street
Collingwood, Ontario
Stunning home built in 2022 by Devonleigh Homes Development. This exceptionally spacious property boasts expansive living areas and offers breathtaking views of Blue Mountain. This elegant and luxurious property is situated in one of Collingwood's most sought-after neighborhoods. The spacious, contemporary kitchen is a chef's dream, featuring top-of-the-line stainless steel appliances, including an L.G. stove and refrigerator perfect for both entertaining and cooking. A stylish powder room is conveniently located on the main floor. The staircase beautifully enhances the open, airy ambiance of the elegant main floor creating a seamless flow of space and light. Freestanding soaker tub offering a spa-like experience in the comfort of your own bathroom. (id:4014)
63 Rodrium Road
Wasaga Beach, Ontario
Discover refined living in this meticulously upgraded 4-bedroom home, set on a nearly half-acre, mature tree-lined lot in one of Wasaga's most coveted neighborhoods. This residence combines space, privacy, and convenience, showcasing a significant investment in luxury and craftsmanship since 2021. Every detail has been thoughtfully addressed, from a complete waterproofing system around the exterior to luxurious, spa-like bathrooms with curbless showers, heated floors, and stunning floor-to-ceiling tiles. The newly renovated basement features advanced insulation and sound-dampening technologies for a serene retreat. The property includes a brand-new roof with all new plywood for superior protection. Security is enhanced with a professionally installed WIFI-controlled system of high-resolution cameras. A state-of-the-art WIFI-controlled irrigation system keeps gardens lush, and oversized gutters manage rainwater effectively. Inside, the home boasts refreshed trim, premium engineered hardwood floors, and modern conveniences such as a high-efficiency hot water tank and top-of-the-line washer and dryer. Exterior pot lights enhance curb appeal and security, while sleek interior pot lights and smooth ceilings add a modern touch. Located in a prime Wasaga neighbourhood, enjoy tranquility and easy access to shopping, beaches, and restaurants. Every aspect of this home, from luxurious bathrooms to advanced features, highlights a commitment to exceptional living. Don't miss the opportunity to make this extraordinary residence your new home. (id:4014)
1208 Sunset Drive
South Bruce Peninsula, Ontario
Waterfront Living at Its Finest: Your Dream Home on Sunset Drive. Location: Between Howdenvale and Pike Bay on the Bruce Peninsula. Welcome to your New Haven of tranquility and natural beauty, perfectly situated on Sunset Drive a name that truly speaks for itself. This exceptional waterfront property offers the ultimate lifestyle for those seeking the perfect blend of relaxation and recreation. Key Features: Breathtaking Views, shallow swimmable shoreline great for paddleboards, kayaks etc. Enjoy stunning water views from inside and outside your home, with panoramic vistas that will captivate you daily. Witness magazine-worthy sunsets that paint the sky with vibrant hues, creating an ever-changing masterpiece. Prime Location: Nestled between the charming communities of Howdenvale and Pike Bay, you'll experience the best of both worlds. Only minutes away from Wiarton and Lion's Head, providing easy access to amenities while maintaining a serene, private setting. Outdoor Living: The home boasts a spacious three-sided, partially covered deck, perfect for outdoor dining, entertaining, or simply soaking in the views. Minimalist landscaping and local Armour stone enhance the natural beauty of the property without detracting from its stunning surroundings. Year-Round Accessibility: Located on a municipal year-round road, ensuring convenience and accessibility in every season. Modern Comforts: This home features 3 bedrooms and 1 bathroom, offering ample space for family and guests. The open-concept design allows for seamless living, with large windows that frame the picturesque water views. A newly renovated kitchen with brand new cabinets means there's nothing for you to do but move in and start enjoying your new lifestyle. This is your chance to live the waterfront lifestyle you've always dreamed of. With its prime location, breathtaking views, and modern amenities, this property is a true gem on the Bruce Peninsula. Make it yours today. (id:4014)
Bf Opposite Lot 1 1st Avenue E
Owen Sound, Ontario
Vacant land on the Sydenham River, currently used for parking. (id:4014)
476345 3rd Line
Melancthon, Ontario
This Cottage Style House plus a second bungalow 1 bedroom complete house is Located just 1 Hour from Toronto With Exclusive 19.95 Acres, of privacy. Presents Forest with trails with pole lights , River Stream Goes Through The Property (Headwaters Of The Boyne River) on the south side PLUS 3 Large Ponds With A Bridge And Small Island And Fish In It,1 spring fed, second river stream supply and third one connected for all kinds of nature involved. Do you want to stage large parties ?? This is it OR Need large space with 2 shops? Large 49 Feet X 37 Feet Shop For 4 More Cars with your own tool/shop area and large mezzanine and self electrical panel and furnace ,concrete is thick for heavy vehicles and some gravel drainage Third structure for Extra Shop/Storage For Landscaping Equipment attached to large shop with newer front gate/door and metal sheeting as well. After work relax Rectangular Inground Swimming-Pool, Large Deck Walk Out From Main House Overlooking Your Peace Of Paradise. What Else, Security Cameras Allover Even Inside The Shop. Lots Of Walking Trails Through The Forest and Ponds With some more Light Posts To Walk At Night with kids or alone w/glass of wine. You Will Not See Your Neighbors At All As The Whole Front and all surroundings Of The Property Is Protected With Forest and Nature. Remember The Second Living Quarters, presents 1Bedroom House Full With eat-in Kitchen, Living-room overlooking and walkout to land, Dining-room with large window and large coat closet, Large Bedroom and walk-in closet plus 4 Pcs Bathroom and storage room with another electrical panel (this section is above ground) Walk Out To Your Own deck with endless views of the gardens. Stunning Sunrise scenery. Just an amazing property for large families, work from home or have it all for your-self JUST WOW. Only 2 Minutes to all stores in Shelburne, mechanics, gas stations, Highways, less than an hour to Wasaga Beach, centrally located nearby all but really private from everyone*EXTRAS (id:4014)
Lt1pt4 9th St W
Owen Sound, Ontario
Rare downtown Owen Sound building lot located just outside of the city centre. The lot is deep, level and mostly cleared, perfect for anyone looking to build their forever home in a convenient location. The property zoning is R-5 making it suitable as an exciting investment opportunity to build a multi-unit residential building in a prime location. Located within a short walking distance of Owen Sounds down town amenities, this lot is sure to please. (id:4014)
191-193 Mallory Beach Road
South Bruce Peninsula, Ontario
AMAZING VALUE: THREE LOTS AMALGAMATED IN TO ONE. Discover the opportunity of a lifetime with this fantastic, UNIQUE TRIPLE LOT investment spanning over 1.03 acres on the tranquil beach road nestled next to Colpoy's Bay. Single lots in the area recently selling for minimum $165,000. Imagine your custom-built dream home or quaint beach cottage set against the backdrop of the escarpment. Complete privacy with 3 amalgamated lots that back onto the escarpment, plus the convenience of access to Colpoy Bay's water opposite the property entrance. Frontage of 235' on the municipally maintained Mallory Beach Rd. Readily available hydro at the property line and is designated R2 Resort Residential zoning.; custom-build your single-family home, accessory uses and buildings or the potential of short-term rental accommodations! Just a few minutes' drive away is Wiarton with all essential amenities including hospitals. This unique property is strategically located between Malcolm Bluff Shores Nature Reserve and a public dock with ample parking. (id:4014)
150 Rosanne Circle
Wasaga Beach, Ontario
Welcome to 150 Rosanne Circle in beautiful Wasaga Beach! This elegant 4-bedroom, 3-bathroom home offers modern finishes and a well-designed layout, perfect for families or investors. The main floor features an inviting foyer with soaring ceilings and a double closet, leading to a bright and open living and dining area with hardwood flooring and large windows. The stylish white kitchen boasts stainless steel appliances, ceramic tiles, and an eat-in area with direct access to the backyard. Enjoy added privacy as the backyard backs onto a peaceful greenspaceno neighbors behind! A convenient main-floor laundry room and interior access to the garage add to the home's functionality. Upstairs, the second-floor balcony overlooks the foyer, creating a spacious and airy feel. The primary bedroom is a private retreat with a walk-in closet and a luxurious 5-piece ensuite featuring a glass shower, separate bath, and ceramic tiles. Two additional bedrooms offer ample closet space and natural light. The unfinished basement includes a separate entrance and a bathroom rough-in, providing endless possibilities to customize. Located in a sought-after, family-friendly neighborhood close to parks, schools, and local amenities, this home is a must-see! (id:4014)
133 Rosie Street
The Blue Mountains, Ontario
Spring, Summer , Fall rental .Discover the epitome of luxury living in this recently built detached house located in the prestigious Blue Mountains area. This immaculate home boasts four spacious bedrooms, three beautifully designed bathrooms, and three balconies, each crafted with comfort and style in mind. The open-concept living and dining area offers a seamless flow to the patio, creating an ideal space for entertaining guests or enjoying quiet relaxation. With seasonal rental availability, two of the bedrooms include en-suites and balconies, offering breathtaking views of the mountains and lake. This stunning new construction is complemented by a large deck , perfect for outdoor gatherings, and a spacious, secluded backyard. The main floor is designed for generous living and dining spaces, while the kitchen is outfitted with top-of-the-line appliances, making it a chef's dream. Situated near a private beach and close to the Blue Mountain ski area and Georgian Trail, this home is perfect for outdoor enthusiasts. It is just minutes from Blue Mountain Village, Collingwood, and Thornbury, providing easy access to local amenities and leisure activities. Utilities and final deep cleaning are additional to the monthly rental cost. NO SMOKING (id:4014)
51 Archer Avenue
Collingwood, Ontario
STUNNING TOWNHOUSE IN SUMMIT VIEW COMMUNITY. END UNIT. VISTA MODAL WITH 1374 SQFT. SEPARATE DINING ROOM AND FAMILY ROOM, OPEN CONCEPT KITCHEN, STAINLESS STEEL FRIDGE, STOVE AND DISHWASHER. SUN FILLED MASTER WITH 3PC ENSUITE; UPPER-LEVEL LAUNDRY WITH WASHER/DRYER. GREAT SIZED WALKOUT BASEMENT FOR HOME FITNESS AND STORAGE. 3 PC ROUGH-IN. SLIDING DOOR WITH SAFE LOCK. GARAGE DOOR OPENER. NO SIDE WALK AT FRONT. ACROSS FROM PARK. MINUTES AWAY FROM BLUE MOUNTAIN RESORT, SHOPPING, DOWNTOWN AND LAKESHORE. QUICK CLOSING AVAILABLE. (id:4014)
51 Archer Avenue
Collingwood, Ontario
STUNNING TOWNHOUSE IN SUMMIT VIEW COMMUNITY. END UNIT. VISTA MODAL WITH 1374 SQFT. SEPARATE DINING ROOM AND FAMILY ROOM, OPEN CONCEPT KITCHEN, STAINLESS STEEL FRIDGE, STOVE AND DISHWASHER. SUN FILLED MASTER WITH 3PC ENSUITE; UPPER-LEVEL LAUNDRY WITH WASHER/DRYER. GREAT SIZED WALKOUT BASEMENT FOR HOME FITNESS AND STORAGE. 3 PC ROUGH-IN. SLIDING DOOR WITH SAFE LOCK. GARAGE DOOR OPENER. NO SIDE WALK AT FRONT. ACROSS FROM PARK. MINUTES AWAY FROM BLUE MOUNTAIN RESORT, SHOPPING, DOWNTOWN AND LAKESHORE. QUICK CLOSING AVAILABLE. (id:4014)
Lot 52 Mcivor Drive
Northern Bruce Peninsula, Ontario
SELLER WILL FINANCE! PAY $135/MONTH WITH ONLY $4,500 DOWN PAYMENT. EXCELLENT OPPORTUNITY TO OWN APPROXIMATELY 1/3 ACRES OF PRIVATE FORESTED ESTATE, FRONTING ON MUNICIPALLY MAINTAINED YEAR ROUND ROAD IN NEIGHBOURHOOD OF UPSCALE HOMES. ZONED R2 ALLOWING TO BUILD YOUR DREAM HOME OR COTTAGE. HYDRO AND TELEPHONE AVAILABLE. GREAT LOCATION FOR HOME OR COTTAGE. CLOSE TO TOBERMORY AND TOWN OF MILLER LAKE, GEORGIAN BAY, LAKE HURON, BRUCE PENINSULA NATIONAL PARK, BEACHES, SWIMMING, FISHING AND BOATING GALORE! (id:4014)
980 3rd Avenue W
Owen Sound, Ontario
Charming and full of character, this former bed and breakfast at 980 3rd Ave West offers a unique blend of historic elegance and modern convince. Featuring 3 bedrooms, 2.5 bathrooms, and a finished attic, this home provides ample space for comfortable living. Inside, you'll find beautiful wood doors and trim throughout, adding warmth and sophistication to every room. A bright sunroom with a gas fireplace for the perfect space to relax year round. Enjoy outdoor living with covered front and back porches. Located just minutes from downtown amenities, parks and local dining. Whether you are looking for a unique residence or a potential investment, this one-of- a kind property is ready for your personal touch. ** This is a linked property.** (id:4014)
3 Stanley Avenue
Oro-Medonte, Ontario
Work, Live, Play – A Four-Season Waterfront Retreat! Welcome to 3 Stanley Avenue, a private waterfront sanctuary offering panoramic views of Lake Simcoe with 109 feet of pristine shoreline. This luxurious 3,600+ sq. ft. bungalow is perfectly situated halfway between Barrie and Orillia, providing easy access to a wealth of amenities while maintaining a tranquil, secluded feel. Designed for luxury living and entertaining, this stunning home boasts a renovated open-concept kitchen overlooking the water,. An open Living/Dining area with a walkout to a large deck perfect for morning coffee, relaxing, or hosting gatherings. Finishing off the main level are 2 spacious bedrooms, 2 updated bathrooms, and laundry room. The lower level features 2 generously sized rec rooms —one featuring a snooker table (included) and the other ideal for a home theatre, man cave, or in-law suite, a wet bar, bedroom & full bathroom. Direct walkout to patio & lakeside - Perfect for indoor/outdoor entertainment. Additional features include: - 2 natural gas fireplaces & 1 electric fireplace - Updated 20KW natural gas generator for peace of mind - Attached 2-car garage plus a garden shed for extra storage Recent upgrades, include brand new LVP flooring on the main level, new tile in bathrooms, plush carpeting on the lower level, freshly painted, modern light fixtures, and an updated well pump & water pressure tank. Enjoy boating, fishing, paddle boarding, windsurfing, and sailing in the summer; snowmobiling, ice fishing, skating, and both cross-country/downhill skiing in the winter. A public boat launch is just minutes away at 9th Line, with a full-service marina in Hawkestone. Prime Location: - Easy access to Highways 11 & 400 - Close to medical facilities, college/university campuses - Near a private airport at 7th Line Whether you're seeking a full-time residence or a seasonal getaway, 3 Stanley Avenue offers the perfect blend of luxury, comfort, and outdoor adventure. (id:4014)
3712 Michael Street
Clearview (New Lowell), Ontario
Nestled in an exclusive cul-de-sac in the heart of Clearview, this stunning luxury bungalow offers a rare blend of tranquility, elegance, and convenience. Set on 1.79 acres of lush, wooded privacy, this home provides a peaceful retreat while remaining just a short drive from Alliston, Barrie, Wasaga Beach, and Collingwood. With easy access to Highway 400, commuting is effortless. Every detail of this home reflects impeccable craftsmanship and timeless design. From the soaring ceilings to the premium hardwood floors, elegant tiles, and natural stone accents, every finish has been carefully selected for its beauty and quality. The spacious walk-out lower level extends the living space and seamlessly connects to the outdoors, creating the perfect environment for entertaining or simply enjoying the serenity of nature. Step outside to discover an expansive outdoor living area designed for relaxation and hosting, complete with breathtaking views of the surrounding forest. For nature lovers and outdoor enthusiasts, miles of trails in the Simcoe Forest await just beyond your backyard, offering endless opportunities for hiking, biking, and exploration. This extraordinary property is more than just a home its a lifestyle. Experience luxury, privacy, and natural beauty, all in one incredible setting. (id:4014)

