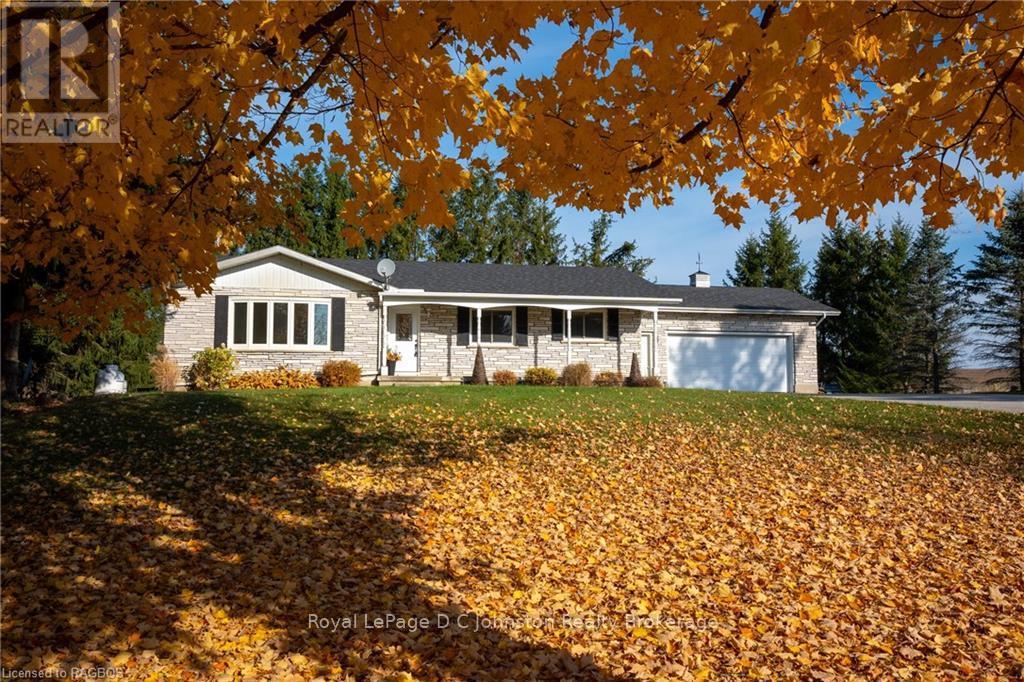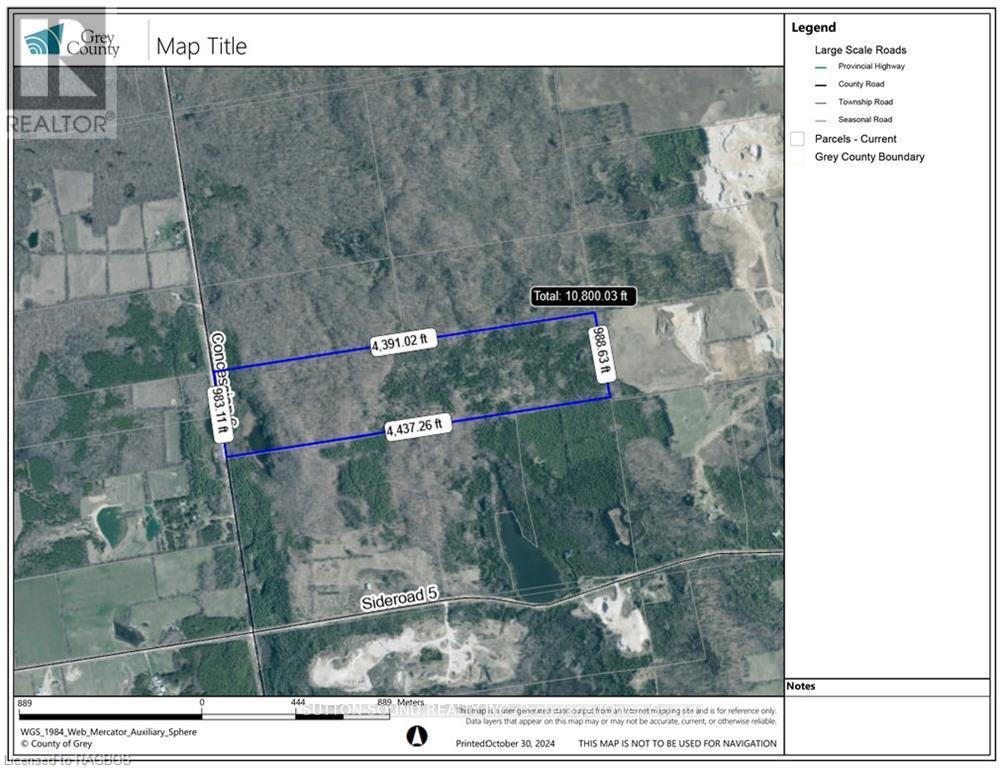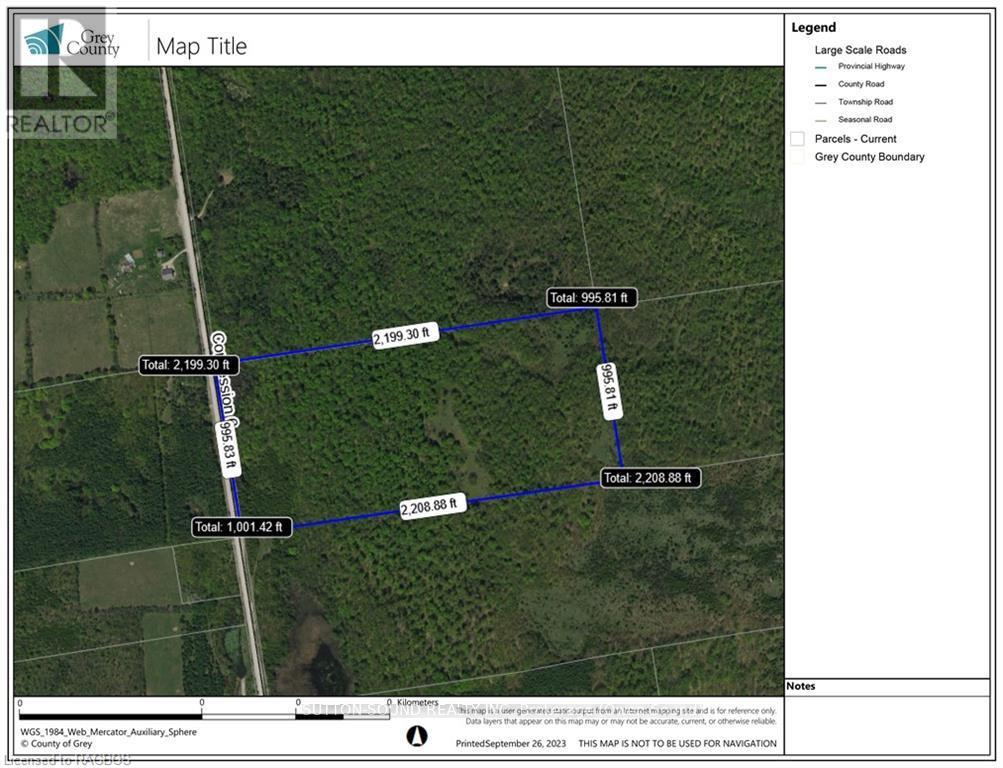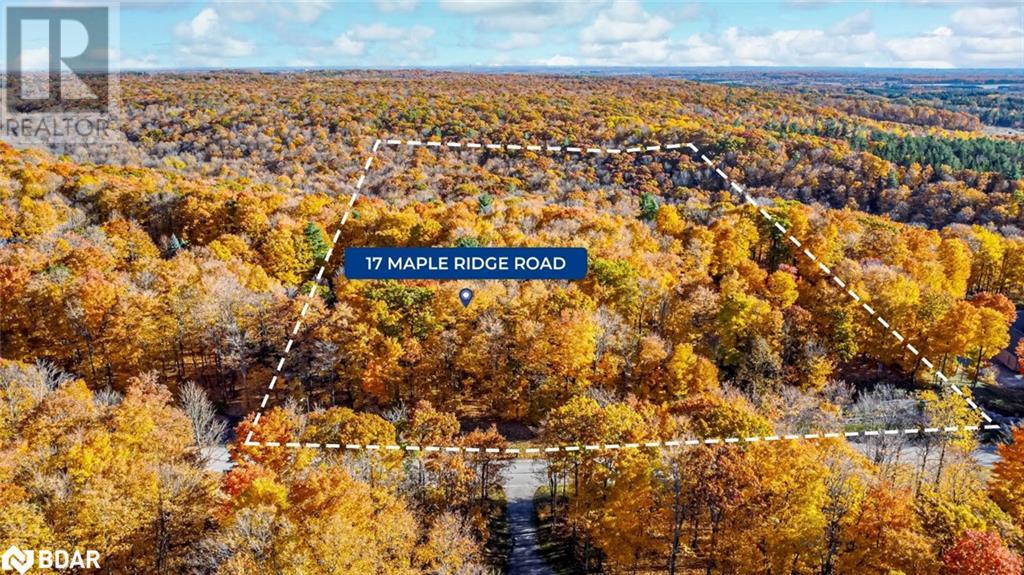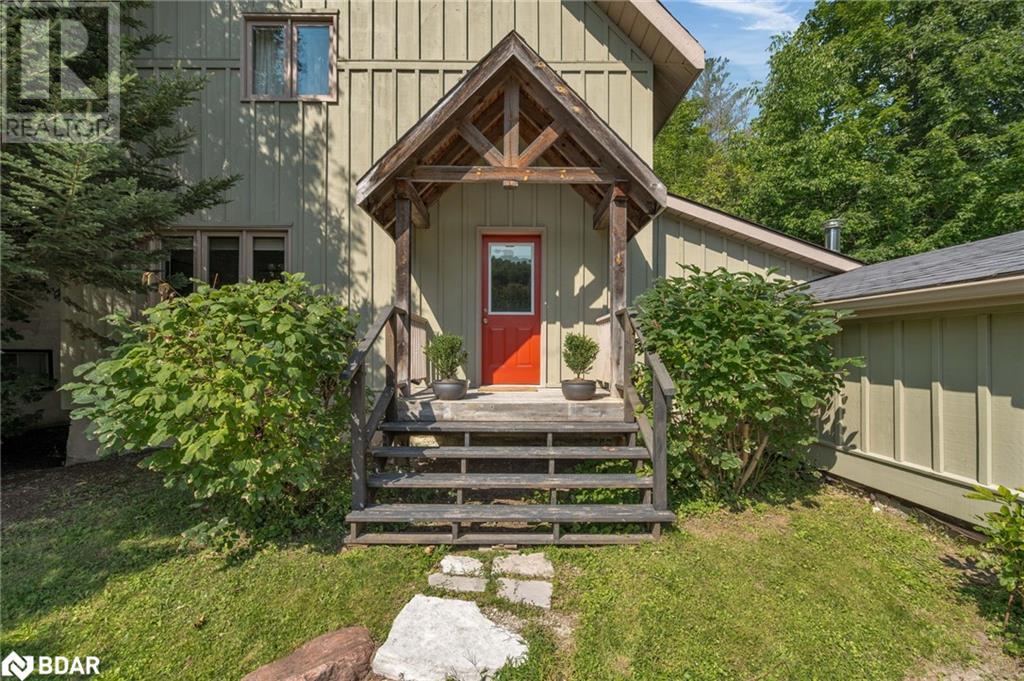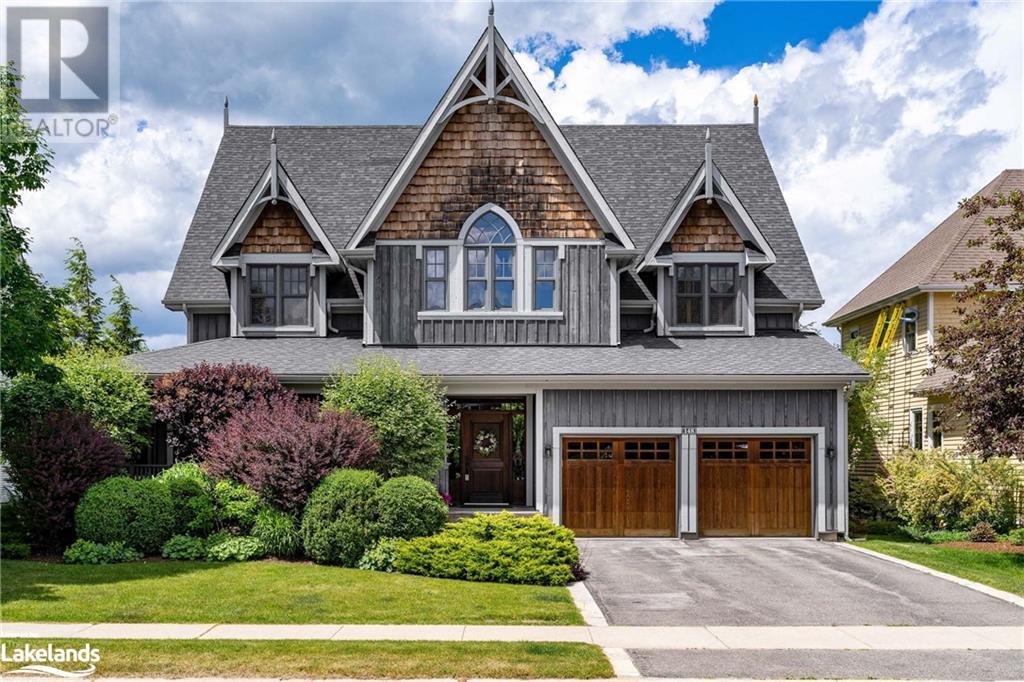4833 Bruce 3 Road
Saugeen Shores, Ontario
Welcome to 4833 Bruce Road 3 Situated In Beautiful Saugeen Shores, Country Living At Its Finest! Enjoy your morning coffee on the expansive wrap-around porch or unwind by the campfire as the sun sets. This home offers a newly renovated kitchen and a large finished basement featuring a serene Zen room and Jacuzzi tub. The Large Windows Throughout add beautiful natural light to the home. This captivating versatile property offers lucrative rental income potential, making it an ideal investment property. The property features A charming bunkie that provides additional camping space, while a full outdoor bathroom adds convenience. Around Back is The Large Workshop Newly Upgraded With Water, a Bathroom, And Electrical Installed To Run Large Machinery - Perfect For Your Business Or Even Your 12 Car Collection! The Possibilities Are Endless! Shop tools and machinery are negotiable. **** EXTRAS **** Located just 5 Minutes From Port Elgin, 7 minutes from Southhampton, and 20 minutes drive To Sauble Beach, And 45 Min Drive To Tobermory (id:4014)
7199 Highway 21
South Bruce Peninsula, Ontario
Experience country living at its finest with this custom-built stone bungalow nestled on 3.7 acres, ideally situated between Saugeen Shores and Owen Sound, and just a short drive to Tara and Sauble Beach. This one-owner home is perfect for a small hobby farm, with ample space to bring your vision to life. Inside, the three-bedroom, one-and-a-half-bath layout has been thoughtfully updated with newer windows, doors, some fresh flooring, renovated bath, and a fresh coat of paint. The kitchen, truly the heart of this home offers built in appliances and a functional space to entertain friends and family. Step out from the family room onto a newly constructed deck. Downstairs the spacious recreation room boasts a beautiful stone fireplace, walkout to the backyard and fun retro bar to gather around. There is still more room for storage or expansion in the unfinished laundry and utility rooms. Enjoy the comforts of an attached garage, drilled well, recently serviced septic system, forced air heating, central air conditioning, and the reliability of a Generac generator. With ample parking on a paved driveway with a convenient turnaround, this home combines functionality with fabulous curb appeal—truly a picturesque property ready for its next chapter. (id:4014)
Pt Lt 14 Concession 5
Chatsworth, Ontario
100 acre parcel with lots of potential. Build your home in the privacy of space you have with this parcel or make it your recreation go to place for hunting and the tranquility that 100 acres provides. Lots of space for trails, snowshoeing etc. Property is mostly treed with bigger percentage hardwood bush and some coniferous trees. 20 minutes from Owen Sound. Property could be purchased with adjacent 50 acres. (id:4014)
6 Concession 6
Chatsworth, Ontario
50 acre parcel with lots of potential. Build your home on this private parcel or make it your recreation go to place for hunting, personal trails, snow shoeing or peaceful walks that the tranquility of 50 acres provides. Property is mostly treed with bigger percentage hardwood bush and some coniferous trees. 20 minutes from Owen Sound. Seller has completed the Environmental Impact Study and is preceding with severance of this 50 acres from the existing 150 acres. Severance to be completed early spring.100 acres is for sale also. All offers will need to be conditional upon completion of severance. Property is managed under Forest Management Plan reducing the taxes. New owner will have apply for new Forest Management Plan. Does not have to be continued. (id:4014)
75 Old Mosley Street
Wasaga Beach, Ontario
This Charming Detached Bungalow Is Perfectly Situated In The Heart Of Beautiful Wasaga Beach. Featuring A Functional Layout With A Kitchen, Living Room And Dining Room, Three Comfortable Bedrooms, And A Full Bathroom, This Home Is Ideal For Year-Round Living Or As A Relaxing Retreat. Just A Short Walk From The Famous Sandy Shores Of Beach Area #2, You'll Enjoy The Best Of Wasaga Beach's Vibrant Lifestyle. While Not Directly On The Waterfront, The Property Offers Picturesque Views Of The Nottawasaga River, Creating A Peaceful And Scenic Backdrop. (id:4014)
17 Maple Ridge Road
Oro-Medonte, Ontario
UNLEASH YOUR IMAGINATION ON THIS INCREDIBLE 1.18-ACRE LOT IN A COVETED NEIGHBOURHOOD! Welcome to the perfect canvas for your future estate home located at 17 Maple Ridge Road! Discover the serene beauty of this incredible 1.18-acre rural lot, where lush greenery and towering mature trees create a peaceful escape from city life. One of the few remaining lots available in this established subdivision, this parcel is situated in a quiet and prestigious neighbourhood surrounded by elegant estate homes, offering an exclusive retreat with proximity to everything you need. Bring your architectural dreams to life with ample space to design the custom sanctuary you've always envisioned. Enjoy the best of both worlds: privacy and convenience, with essential utilities such as gas, hydro, and high-speed internet readily available at the lot line. Conveniently located near Highways 400 and 93, with easy access to Settlers' Ghost Golf Club, outdoor adventures at Copeland Forest, activities at Horseshoe Resort, and just a short drive to Barrie offering even more shopping, dining, and entertainment options. Escape the urban hustle and embrace a lifestyle rich in nature and relaxation. This property is awaiting your vision to create an exceptional estate home in an unparalleled setting. Take advantage of the opportunity to turn your architectural vision into a legacy! (id:4014)
17 Maple Ridge Rd
Oro-Medonte, Ontario
UNLEASH YOUR IMAGINATION ON THIS INCREDIBLE 1.18-ACRE LOT IN A COVETED NEIGHBOURHOOD! Welcome to the perfect canvas for your future estate home located at 17 Maple Ridge Road! Discover the serene beauty of this incredible 1.18-acre rural lot, where lush greenery and towering mature trees create a peaceful escape from city life. One of the few remaining lots available in this established subdivision, this parcel is situated in a quiet and prestigious neighbourhood surrounded by elegant estate homes, offering an exclusive retreat with proximity to everything you need. Bring your architectural dreams to life with ample space to design the custom sanctuary you've always envisioned. Enjoy the best of both worlds: privacy and convenience, with essential utilities such as gas, hydro, and high-speed internet readily available at the lot line. Conveniently located near Highways 400 and 93, with easy access to Settlers' Ghost Golf Club, outdoor adventures at Copeland Forest, activities at Horseshoe Resort, and just a short drive to Barrie offering even more shopping, dining, and entertainment options. Escape the urban hustle and embrace a lifestyle rich in nature and relaxation. This property is awaiting your vision to create an exceptional estate home in an unparalleled setting. Take advantage of the opportunity to turn your architectural vision into a legacy! (id:4014)
8930 County 9
Dunedin, Ontario
Welcome to your new home in the picturesque hamlet of Dunedin, just a stone's throw from the charming town of Creemore. This beautiful property sits on a tranquil quarter-acre lot complete with a fire pit and an heirloom apple tree. With over 1,600 square feet of living space, this home features 4 bedrooms, ideal for family and guests, and 3 bathrooms, including a convenient ensuite. Hardwood floors throughout add warmth and elegance to every room. The main floor boasts an open-concept living area with a large eat-in kitchen and designated dining space. The lower-level family room has its own entrance and a cozy wood stove, perfect for aprs-ski gatherings with friends and family. The nearby Dunedin River Park offers opportunities for swimming, playing, and enjoying the picturesque natural surroundings. Close to ski clubs, the Bruce Trail, and 6 minutes from Creemore, known for its artisanal shops, local breweries, and vibrant community events. This home is perfect for those looking to escape the hustle and bustle of city life while still enjoying easy access to amenities and outdoor activities. Whether you're seeking a permanent residence or a weekend retreat, this Dunedin gem is a must-see! (id:4014)
967 4th Avenue W
Owen Sound, Ontario
2.5 Storey Century home in a great family neighbourhood on a quiet, no exit street! 1450 sq ft of living space with 3 bedrooms, 1 bath, natural gas heating and central air conditioning. Interior features include an enclosed front porch, an eat-in kitchen, an open concept living/ dining room, main floor hardwood flooring and this home showcases original wood trimwork. The 3rd floor has been finished and would easily accommodate a 4th bedroom, or would make a great family room space! Many windows have been updated, and the shingles were replaced in 2018. Just steps away at the end of the dead end street is Evans Park which offers a children's playground! Located within walking distance to all of the downtown amenities like the farmers market, shopping, and the library. A great home with plenty of space for a growing family! (id:4014)
151 Grandore Street W
Georgian Bluffs, Ontario
Welcome to this beautifully maintained home near Wiarton, where modern elegance meets the natural beauty of Bruce Peninsula living! Positioned to capture breathtaking sunset water views, this property offers 2, deeded water access points within the subdivision, making lakeside living a daily reality. The main level boasts a completely updated chef’s kitchen with high-end finishes, custom renovated bathroom, a main level bedroom with double closets, open concept living and dining room with a walkout to a covered deck where you can unwind with panoramic views. Automatic blinds offer added convenience and style and UV coated windows will keep your furniture and floors protected from the sun. \r\nThe spacious lower level is designed for comfort and leisure, featuring a large family room with a cozy gas fireplace and a walkout to the private landscaped rear yard, a private sauna, a room used as a guest bedroom, another custom updated bathroom, a huge workshop underneath the attached double car garage, and stairway access to an attached 2-car garage. \r\nThe second level presents a huge primary bedroom with a cozy sitting area and a luxurious 5-piece renovated bathroom, offering a personal retreat within your home. The second bedroom is currently used as an office and home gym.\r\nNestled close to Wiarton and with access to the Bruce Trail, this location provides endless outdoor recreation opportunities. Beautiful landscaping surrounds the home, creating a lush and inviting outdoor space. This exceptional property has been meticulously maintained, has had high end renovations throughout and shows beautifully—don’t miss your opportunity to enjoy the very best of sunset views, nature, and lakeside living! (id:4014)
3 Simcoe Street
Wasaga Beach, Ontario
Almost Beachfront! Stunning Shore Lane Chalet Across from a Sandy Access Point. Welcome to this beautiful property in the highly desirable Brock’s Beach area, just steps from Georgian Bay. This beautifully designed home or recreational property sits on a generous 135' wide lot, offering plenty of outdoor living space for you to enjoy. You’ll be greeted by a bright and airy open-concept living area with vaulted ceilings, stunning two-story windows, allowing natural light to pour in, floor to ceiling gas fireplace and offering seasonal views of the bay. The kitchen features quartz countertops, gas range, stainless steel appliances and makes a perfect spot to connect as a family and enjoy easy entertaining. Offering 3 spacious bedrooms and 3 full baths, including a master retreat on the upper second floor a 4-piece ensuite, and a private balcony overlooking the great room with seasonal views of the bay. The second floor features two additional bedrooms, a convenient laundry room, which includes a second master bedroom suite. Enjoy the seamless connection between indoor and outdoor living with walkouts to patio decks, perfect for hosting family and friends. The professionally landscaped property, lined with Armour stone, provides a peaceful, private and elevated setting. The finished lower level includes a media room, studio or family room and inside access to a mudroom and two-car garage. With just a short stroll to beach access, you can easily enjoy the sunset, launch your kayak, paddle board, or take a refreshing swim. This home offers the perfect blend of a luxurious beach lifestyle and cozy, year-round living. Don’t miss out on this excellent location, move-in ready home that provides the best of both worlds with access to the beach, shore line bike rides and only 20 minutes to the ski hills and hiking trails along the escarpment. Collingwood's Historic Downtown with great restaurants, chic shops and a cafe vibe is a 10-minute drive. (id:4014)
148 Snowbridge Way
Blue Mountains (Blue Mountain Resort Area), Ontario
Escape to a lifestyle that feels like a perpetual weekend retreat, where adventure and serenity harmonize at the base of Ontario's premier ski resorts. Nestled in the exclusive Snowbridge hamlet, this nearly 6,000-square-foot post-and-beam masterpiece combines luxury with the timeless appeal of a rustic lodge, offering a lifestyle where winter snowshoeing, skiing, and apres-ski are steps away. Imagine mornings filled with breathtaking views of the escarpment and serene fairways, with direct access to world-class golf, skiing, and tranquil waters just minutes from your door. This property's expansive private sanctuary backs onto the quiet 3rd fairway and boasts over 600 feet of lush, surrounding green space. With the Blue Mountain shuttle bus at your convenience, reaching the ski slopes, Blue Mountain Village, or the exclusive Blue Mountain beach is a breeze. Crafted for those who desire elegance without sacrificing comfort, the home welcomes you with soaring 28-foot, timber-clad ceilings, reclaimed Douglas fir floors, and an impressive Muskoka granite fireplace. The open-concept gourmet kitchen is a chef's delight, featuring high-end appliances, a spacious center island, and seating for four, creating a warm and functional space to entertain. Seven bedrooms and five bathrooms offer ample space to host loved ones, and the main floor primary suite with a gas fireplace, walk-in closet, and spa-like ensuite opens to lush gardens and a hot tub, blending luxury with nature. Less than two hours from Toronto's airport, this exceptional property can be your personal residence or a weekend sanctuary - a rare opportunity to live surrounded by the beauty of the mountains and the peace of an exclusive community. (id:4014)


