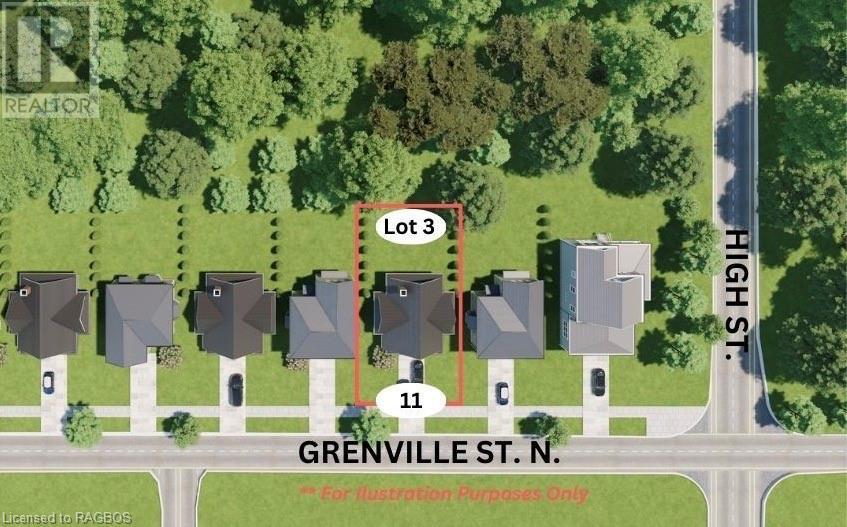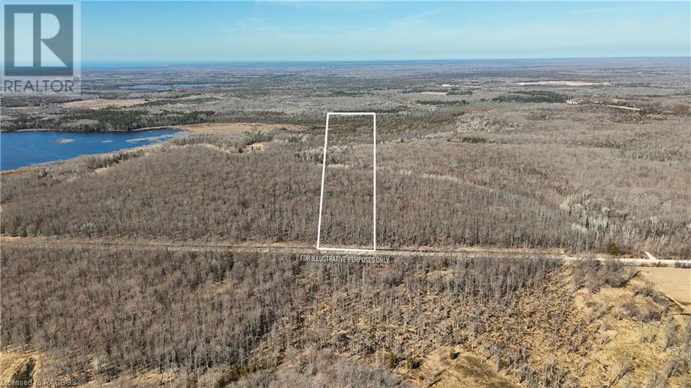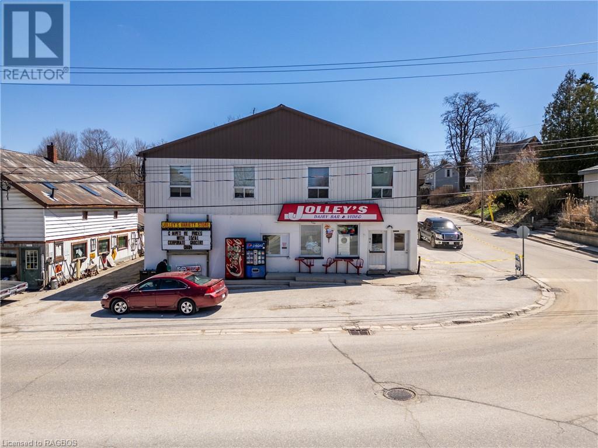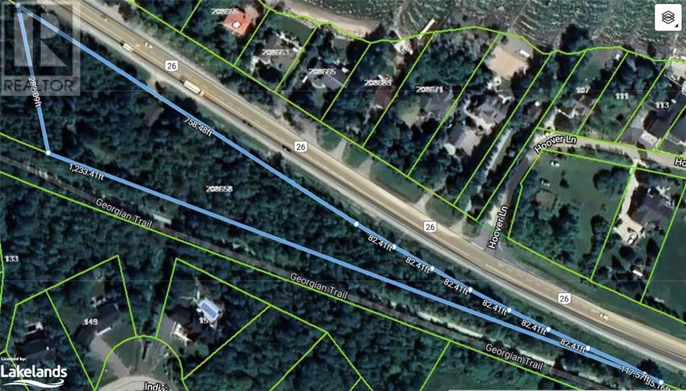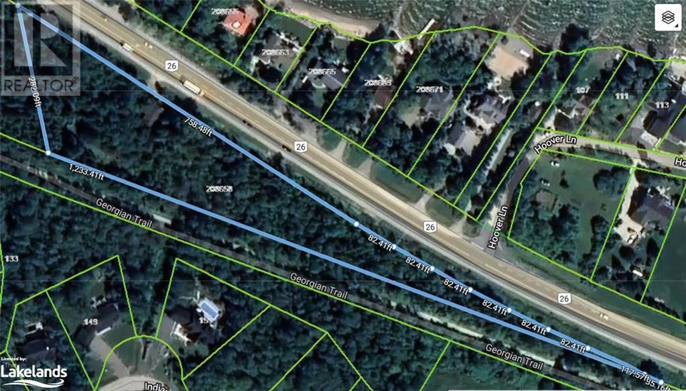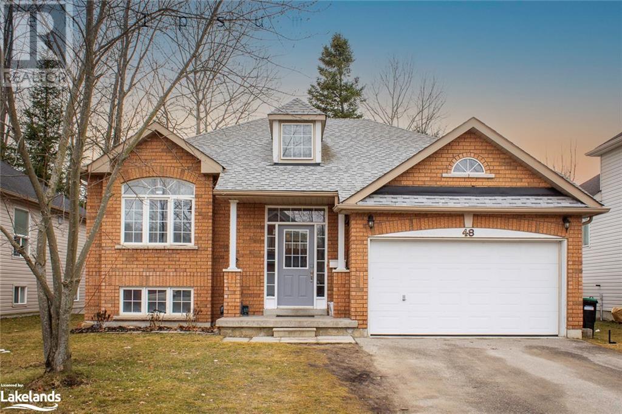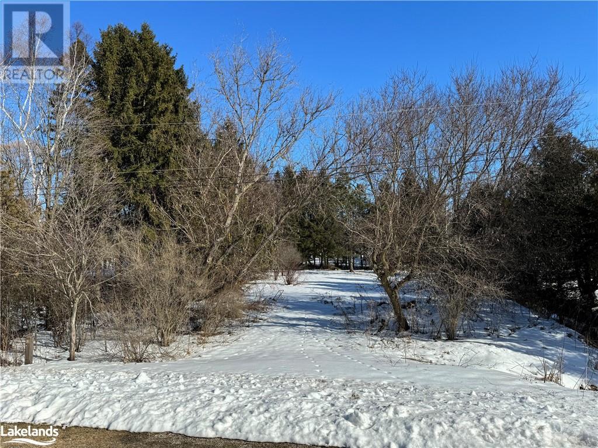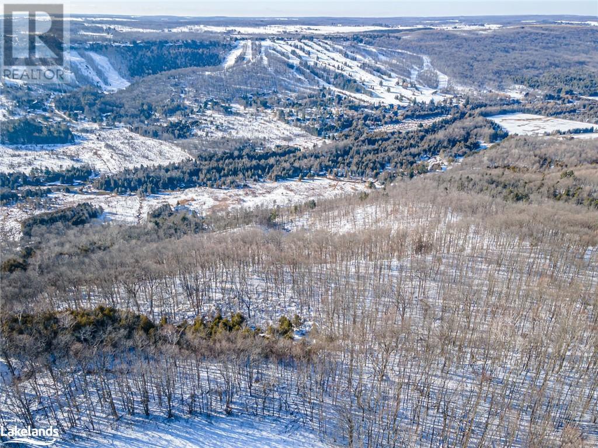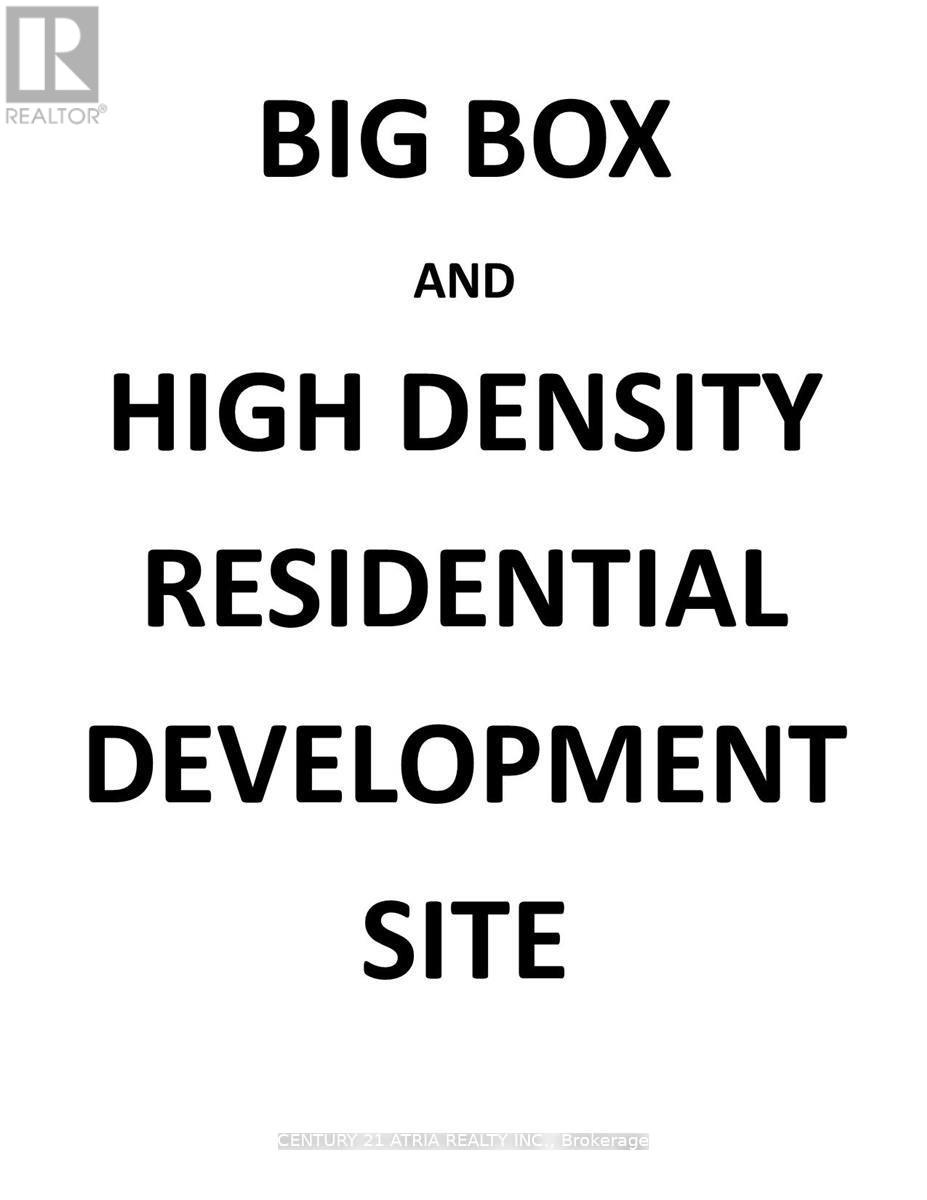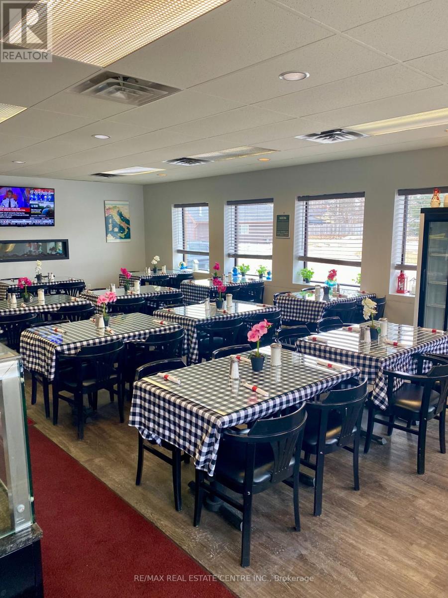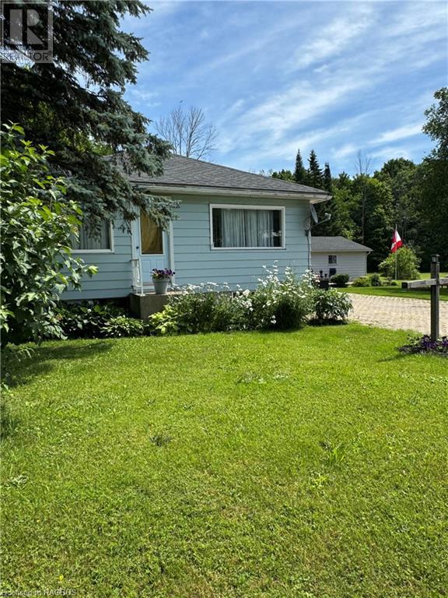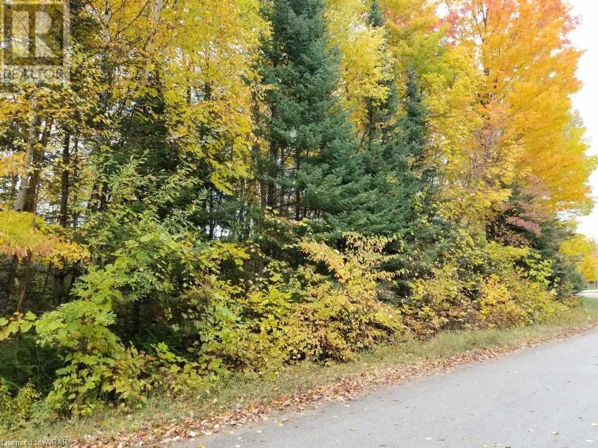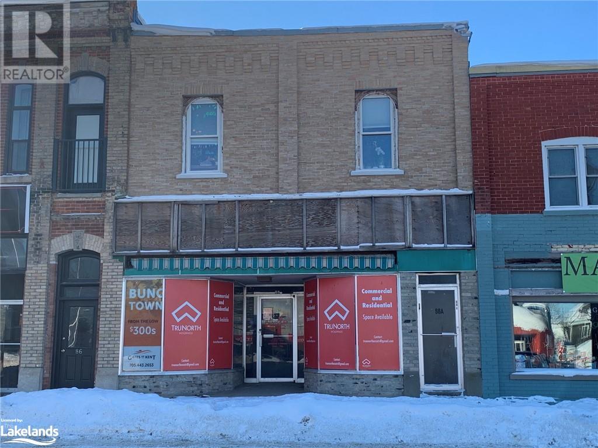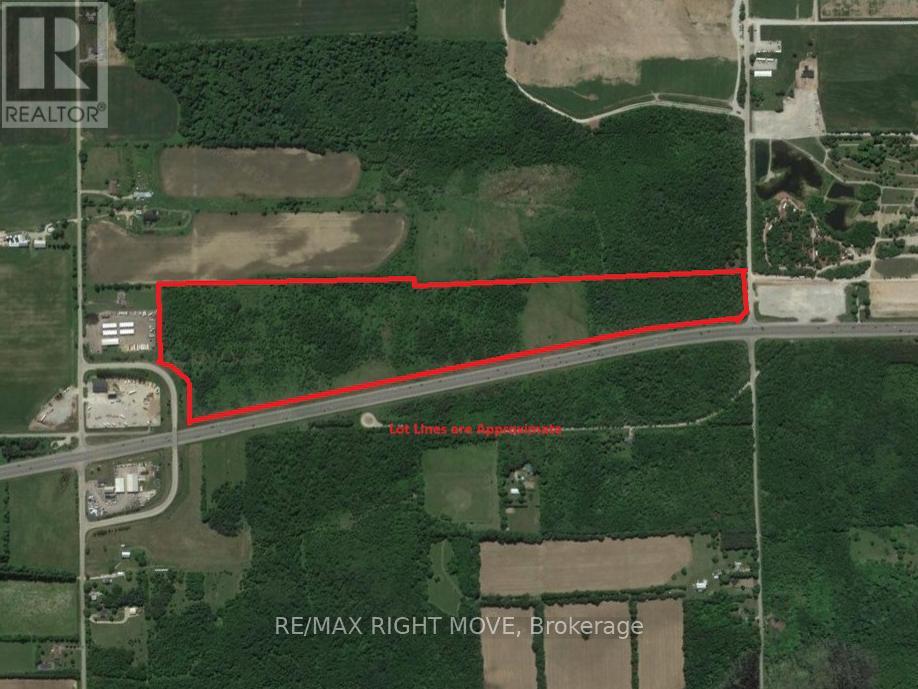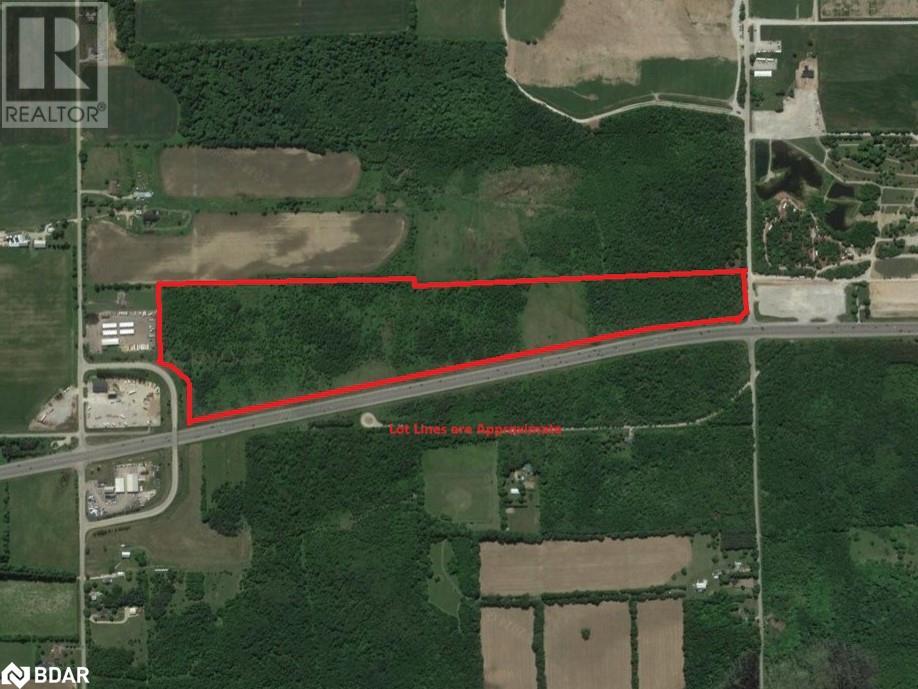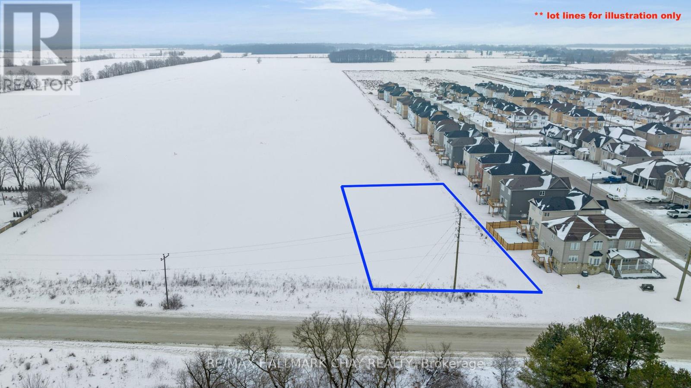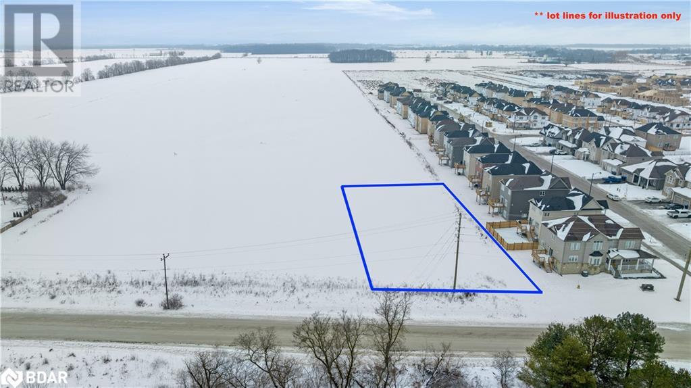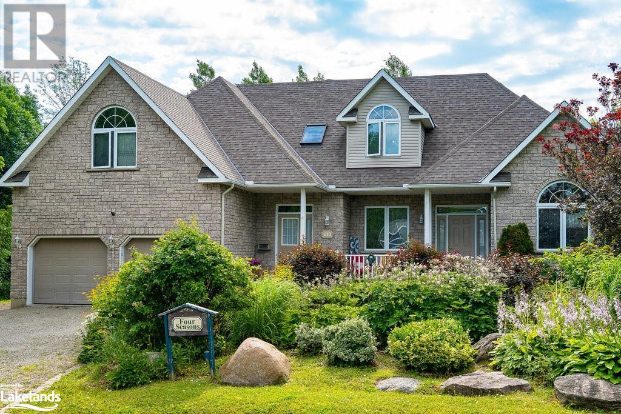11 Grenville Street N
Saugeen Shores, Ontario
Welcome to Easthampton Development, where tranquility meets convenience! Nestled at the corner of High St and Grenville St. N, this vacant lot offers a serene escape. Located away from the hustle and bustle, yet within walking distance to downtown, 1.5 blocks to the newly renovated hospital and 2 blocks to the trails around Fairy Lake, this lot presents an excellent opportunity to build your dream home. Imagine waking up to the peaceful ambiance of a quiet neighborhood, where the only sounds you hear are the rustling leaves and birds chirping. A 20' drainage easement running behind the lot will be tree-lined and provide privacy. Grenville St. N will be updated with new curbs, sidewalk and asphalt before the Fall of 2024 which will make this street a pristine place to call home. Whether you choose to enlist Launch Custom Homes to bring your vision to life or pursue your own construction plans, this flat and level lot is ready for your design ideas. Southampton's beauty surrounds you, offering a picturesque backdrop for your future home. Don't miss out on the opportunity to own this fantastic building lot in Easthampton Development. Visit today and envision the possibilities of creating your ideal living space in this idyllic location. (id:4014)
(Fourthly) - Pt Lt 6 Con 1 Wbr Lindsay Clarkes Road
Northern Bruce Peninsula, Ontario
Ten acres of well treed located on year round paved road. Property is most likely not suitable for a building permit since there is some lowlands. The highest area is in the back right northeast corner. Property is great for wildlife & hunting, perhaps some birdwatching too. Immediate possession available. (id:4014)
23 Collingwood Street
Grey Highlands (Flesherton), Ontario
A little bit of everything, that's what this business has. Nestled in the heart of our vibrant community since 1975, this beloved variety store presents an exceptional opportunity for those looking to step into a profitable, well-established business. A true staple of the community, it has flourished through decades of dedicated service, becoming a go-to spot for locals and visitors alike. Demonstrated consistent profitability with a loyal customer base, ensuring a smooth transition for the new owner. Fully equipped and operational from day one, with all fixtures included in the sale. Conveniently located in a bustling area, just a block from Highway 10, ensuring high foot traffic and visibility. Renowned for its friendly atmosphere and an impressive selection of products, from everyday essentials to unique finds. With over 45 years in business, its long-standing reputation is a testament to its resilience and adaptability. This is more than just a business; it's a chance to continue a legacy cherished by the community. Ideal for an entrepreneur passionate about maintaining the warm, welcoming charm that has defined this store for generations. Embrace the opportunity to own a piece of local history and lead it into a bright future. (id:4014)
208658 Highway 26
Blue Mountains (Blue Mountain Resort Area), Ontario
Introducing an exquisite opportunity to create your own custom-designed dream residence on a captivating\r\n2.74-acre wooded parcel, conveniently situated opposite the public Council Beach. This remarkable property\r\noffers an idyllic setting, with proximity to exclusive ski clubs, the Georgian Bay Golf Club, a mere 4-minute\r\ndrive to Thornbury, and a short 12-minute commute to the vibrant Blue Mountain Village. Nestled against the\r\npicturesque backdrop of the Georgian Trail, this enchanting property also grants direct access to this\r\nremarkable trail, perfect for leisurely walks, invigorating cycling adventures, serene snowshoeing treks, and\r\nthrilling cross-country skiing escapades. Spanning from Collingwood to Meaford, the Georgian Trail presents\r\nan expansive pathway for exploration and enjoyment. Please note that an antiquated cottage, devoid of value,\r\noccupies the property. Consequently, it is being sold in its current condition, ""AS IS,"" allowing for a seamless\r\ntransition toward the realization of your vision. (id:4014)
208658 Highway 26
Blue Mountains (Blue Mountain Resort Area), Ontario
Introducing an exquisite opportunity to create your own custom-designed dream residence on a captivating 2.74-acre wooded parcel, conveniently situated opposite the public Council Beach. Ample room for a pool, tennis/pickleball/sports court. This remarkable property offers an idyllic setting, with proximity to exclusive ski clubs, the Georgian Bay Golf Club, a mere 4-minute drive to Thornbury, and a short 12-minute commute to the vibrant Blue Mountain Village. Nestled against the picturesque backdrop of the Georgian Trail, this enchanting property also grants direct access to this remarkable trail, perfect for leisurely walks, invigorating cycling adventures, serene snowshoeing treks, and thrilling cross-country skiing escapades. Spanning from Collingwood to Meaford, the Georgian Trail presents an expansive pathway for exploration and enjoyment. Please note that an antiquated cottage, devoid of value, occupies the property. Consequently, it is being sold in its current condition, ""AS IS,"" allowing for a seamless transition toward the realization of your vision. (id:4014)
19 Grenville Street N
Saugeen Shores, Ontario
MOVE IN FOR CHRISTMAS 2024! Welcome to ""The Chantry"". A 3 bedroom, two storey home crafted by Launch Custom Homes in the Easthampton development only 2 blocks to beautiful downtown Southampton! Enjoy the open concept kitchen, dining room and great room with 9' ceilings streaming with natural light. The gourmet kitchen has a huge island with breakfast bar, quartz countertops, walk in pantry and custom cabinetry. Patio door to the oversized covered back porch from the dining area. Eat in or out? Your choice! The great room is anchored by the gas fireplace. Main floor primary suite with walk-in closet plus a 4 piece ensuite bath featuring a glass and tile shower. The Family entry from the garage walks to the main floor Laundry and 2 piece powder room. The second floor has an open area at the top of the stairs perfect for a computer nook, home office or reading area. Two additional bedrooms and a full bathroom. There is plenty of useable storage space in the eaves! The Unfinished basement has a separate entrance from the garage with options additional living space, 2 bedrooms and a full bath. The utility room boasts lots of storage space. Start packing to celebrate Christmas in your new home! (id:4014)
48 Rose Valley Way
Wasaga Beach, Ontario
Welcome to this beautiful 4 bedroom, 3 bathroom home, offering a spacious and inviting living space ideal for family living. Large windows flood the interior with natural light, creating a bright and airy ambiance throughout the day. Open concept kitchen/living room makes an ideal setting. Inside, you'll find a large recreational room on the lower level, perfect for hosting gatherings or creating a versatile space to suit your needs. Enjoy the convenience of an inside entry to the double car garage, providing ample parking and storage space for your vehicles and belongings. Stay comfortable year-round with the gas forced air heating system and air conditioning, ensuring a cozy atmosphere in every season. Nestled in a serene neighbourhood, you'll enjoy peace and quiet while remaining conveniently located to amenities, schools, parks, and more. Experience the perfect blend of comfort, functionality, and style in this lovely home, making it an ideal choice for discerning homeowners seeking a place to call their own. Don't miss out on the opportunity to make this property yours. (id:4014)
29 George Street
Chatsworth, Ontario
Generous building lot with 84 foot frontage and 219 foot depth located on a quiet street in Chatsworth. A culvert is installed at the road and there is enough driveway gravel to start construction of a new home. Deciduous trees provide shade and privacy from the road. Tall, mature evergreen trees surround the back property line and side borders. There is a small stream that runs along the south side and across the back of the property beyond the tree line. This is the Environmentally protected area in the zoning. However there is ample flat ground for a large home within the building envelope that has already been approved for this property. \r\nA complete engineered drainage plan and approved permit from Grey Sauble has been issued. Stamped house drawings are also available for purchase if a buyer is interested. Immediate closing is available so your project can get out of the ground quickly. Development charges will need to be paid to the county. HST is NOT applicable to this sale. (id:4014)
Part Lot 25 Grey Road 30
Grey Highlands, Ontario
Less than 1km south of Beaver Valley Ski Club's main entrance is a once in a lifetime offering of 23.4 acres of vacant land. Suitable for a private and secluded ski chalet / home with the ultimate view of the entire ski area across the valley. A private roadway has been roughed in from the highway through tall trees and up the hillside some 250 vertical feet to a proposed building location. From this plateau, there are trails through the trees to explore, two rivers descend down multiple waterfalls and the view of the ski runs is the main event! Communication with Grey Sauble Conservation Authority and the Niagara Escarpment Commission have been ongoing to secure and have approved a building envelope along with the ability to bring the necessary services to the site. (id:4014)
L9-10 16th Street E
Owen Sound, Ontario
BIG BOX RETAIL AND HIGH DENSITY RESIDENTIAL DEVELOPMENT SITE. TRUNKLINE WATER AND SEWERS EXTENDED ACROSS REAR AND SIDES OF PROPERTY. 120 RESIDENTIAL CONDO'S AND PROPOSED FRESHCO GROCERY STORE, AND NEW CATHOLIC HIGH SCHOOL TO BE BUILT ACROSS THE STREET WITH NEW SIGNALIZED TRAFFIC LIGHTS. PROPOSED ZONING IN OFFICIAL PLAN ' EAST CITY COMMERCIAL ' WHICH INCLUDES HIGH DENSITY RESIDENTIAL AND BIG BOX RETAIL DEVELOPMENT. CURRENTLY ZONED 8 ACRES C2-1 COMMERCIAL AND 25 ACRES M2-1 INDUSTRIAL = 33 ACRES. OVER 800 FEET FRONTAGE ON 16TH STREET ( HWY 26 ) AND 800 FEET FRONTAGE ON AN UNOPENED ROAD IN INDUSTRIAL PARK. ACROSS THE STREET FROM WALMART, HOME DEPOT, WINNERS, HOMESENSE, PRINCESS AUTO, BURGER KING, ETC. NUMEROUS NEW RESIDENTIAL SUBDIVISIONS BEING BUILT IN THIS AREA, DETAILED PROPERTY INFORMATION LOCATED IN THE ATTACHMENTS. (id:4014)
1 - 8069 Main Street
Adjala-Tosorontio (Everett), Ontario
Thriving Neighbourhood Restaurant for Sale in a Small Town with Country Living. In Charming Everett, Ontario with a Proximity to Barrie, Alliston, Hwy 89, Hwy 50, and Twenty minutes to Hwy 400. Explore Dine-in, Takeout, Catering, Commercial Kitchen, Bakery, and All Day Breakfast with ample seating and parking beside Canada Post and Pharmacy. Currently serving Italian traditional food, pizza, and burgers with popular foods. Can be converted to an approved food type. Amazing Rent. Only place to eat for miles with lots of potential. **** EXTRAS **** Turnkey Easy Operation with Two kitchens, lots of $$$ spent on Renovations & Equipment like Rationale oven, POS $25k spent, Dishwasher leased, and much more. (id:4014)
150 Sir Johns Crescent
Georgian Bluffs, Ontario
TWO LIVING SPACES FOR THE PRICE OF ONE!\r\nSpacious home with a galley kitchen, dining room, living room with wood stove, 3 bedrooms, 1 full bath & 1/2 bath/laundry. Lots of storage space in the unfinished basement or finish to your own liking. Attached garage & heated workshop 24x30. Large granny suite 24x30 built in 1990, open concept with a 3pc bath and its own septic. Garage & Granny Suite roof done in August 2022. Located in the small village of Shallow Lake with everything one would need for every day living. Post Office/variety/liquor store, coffee shop, barber shop, gas station, truck repair, ready made meal heat n eat, ball diamond, community center, church, and access to the rail trail. Only 12 minute drive to the sandy shores of Sauble Beach. Not to mention access to our very own Shallow Lake what more could you want in a place to call home! (id:4014)
20 Pine Forest Drive
Hepworth, Ontario
Residential lot in Excellent neighbourhood in South Sauble Beach!! This lot boasts 137 feet of frontage and 210 feet deep, backing onto municipally owned land and close to Silver Lake. Silver lake is known for its bird watching, paddling and even Pond hockey in the winter! Located on a year-round road and school bus route. Get to downtown Sauble Beach in a 5 minute drive or the beach in a 3 minute drive or 7 minute bike ride! Its time to make Pine Forest drive your new paradise! (id:4014)
88 Sykes Street N
Meaford, Ontario
Commercial Lease in Downtown Meaford - great exposure right on the main street. New HVAC system (2021) and new drop ceiling, with additional insulation between upper office/storage space and main level. Municipal parking lot right across the road, Street parking right outside the front door, and additional access at the back of the unit for staff and deliveries. TMI approx. $4.00/sq.ft. (id:4014)
148 9 Line S
Oro-Medonte, Ontario
Explore the potential of this expansive 59-acre property, directly across from Burls Creek Event Park featuring an impressive 3900 feet of frontage on Northbound Highway 11, spanning between the 8th Line and 9th Line. The land showcases a diverse mix of lush vegetation, offering both versatility and natural beauty. Notably, three sign rental opportunities are strategically positioned along Highway 11, providing additional income potential. Whether you envision residential development, agricultural pursuits, or commercial ventures, this property offers a canvas for your aspirations. Seize the chance to own a substantial parcel with strategic highway visibility. Don't miss out on this rare opportunity to make your mark on this prime piece of land! (id:4014)
148 9 Line S
Oro-Medonte, Ontario
Explore the potential of this expansive 59-acre property, directly across from Burls Creek Event Park featuring an impressive 3900 feet of frontage on Northbound Highway 11, spanning between the 8th Line and 9th Line. The land showcases a diverse mix of lush vegetation, offering both versatility and natural beauty. Notably, three sign rental opportunities are strategically positioned along Highway 11, providing additional income potential. Whether you envision residential development, agricultural pursuits, or commercial ventures, this property offers a canvas for your aspirations. Seize the chance to own a substantial parcel with strategic highway visibility. Don't miss out on this rare opportunity to make your mark on this prime piece of land! (id:4014)
Pt 1&12 - Lot 26 Mowat Street N
Clearview (Stayner), Ontario
Prime investment opportunity! This large (0.576 acre) , vacant in-town lot promises tremendous future potential. One of only 26 lots in a previous plan of subdivision, adjacent to successful Nottawasaga Station. Building permits not available at this time. Invest now for your future! (id:4014)
Lot 26 Pt 1 & 12 Mowat Street N
Stayner, Ontario
Prime investment opportunity! This large (0.576 acre) , vacant in-town lot promises tremendous future potential. One of only 26 lots in a previous plan of subdivision, adjacent to successful Nottawasaga Station. Building permits not available at this time. Invest now for your future! (id:4014)
401 6th Avenue W
Owen Sound, Ontario
Discover the comfort and stylish living in this beautifully designed 1394 square foot bungalow located in the heart of a desirable neighborhood. This home features 2 bedrooms on the main floor and an additional 2 in the fully finished lower level, providing ample space for everyone. Upon entering, you'll immediately feel the warmth of the space, enhanced by 9' main floor ceilings and hardwood flooring throughout. The main floor also includes a direct vent fireplace, surrounded by a painted mantel, creating a cozy atmosphere for gatherings. The fireplace can be placed either on the main floor or in the basement, offering flexibility. The kitchen, the heart of the home, showcases a quartz countertop island and seamlessly flows into the partially covered 10’ X 25’ back deck, perfect for both casual and formal entertaining. The master ensuite is a sanctuary with a tiled shower and a freestanding acrylic tub, providing a relaxing retreat. This property offers additional features that enhance its appeal, such as a fully finished insulated 2-car garage, concrete driveway, and walkways. The combination of designer Shouldice stone and vinyl board and batten exterior adds to the curb appeal, while practical details like rough-in central vac and a heat recovery ventilation system contribute to the home's functionality. The lower level of the home is a haven unto itself, with carpeted bedrooms, a family room, and an 8'6"" ceiling height, creating a welcoming space for relaxation. Attention to detail is evident throughout, with a cold room below the front covered porch and concrete walkways from the driveway to the front porch and side garage door. This home offers more than just a living space; it provides a lifestyle. With a high-efficiency forced air natural gas furnace, central air conditioning, and a fully sodded yard, every aspect of comfort and convenience has been carefully considered. (id:4014)
385 6th Avenue W
Owen Sound, Ontario
Discover the comfort and stylish living in this beautifully designed 1437 square foot main floor bungalow located in the heart of a desirable neighborhood. With 2 bedrooms on the main floor and an additional 2 in the fully finished lower level, this home offers an inviting and spacious retreat for all. As you step inside, the warmth of the space is immediately apparent, complemented by 9' main floor ceilings and hardwood flooring throughout, except where ceramic tile graces the baths and laundry room. A direct vent fireplace, surrounded by a painted mantel, sets the tone for cozy gatherings, and the option for its placement on the main floor or in the basement offers flexibility. The heart of the home, the kitchen, boasts a quartz countertop island and seamlessly flows into the covered 8' x 16' back deck, providing an ideal space for both casual and formal entertaining. The master ensuite is a sanctuary with a tiled shower and a freestanding acrylic tub, offering a perfect retreat after a long day. Additional features elevate this property, including a fully finished insulated 2-car garage, concrete driveway, and walkways. The designer Shouldice stone exterior exudes curb appeal, while the thoughtful details, such as rough-in central vac and a heat recovery ventilation system, contribute to the home's overall functionality. The lower level is a haven unto itself with carpeted bedrooms, a family room, and an 8'6"" ceiling height, creating an inviting space for relaxation. The practical elements, like a cold room below the front covered porch and concrete walkways from the driveway to the front porch and side garage door, showcase the attention to detail that defines this residence. This home is not just a living space; it's a lifestyle. With a high-efficiency forced air natural gas furnace, central air conditioning, and a fully sodded yard, every aspect of comfort and convenience has been carefully considered. (id:4014)
110 Aberdeen Court
Blue Mountains (Blue Mountain Resort Area), Ontario
Welcome to Georgian View Estates, a coveted enclave surrounded by towering trees. Discover the allure of this family-friendly, 5bdrm, 5bath home boasting over 4000 sqft of living space. Ideally situated minutes from Thornbury, Craigleith, Blue Mountain Village, Collingwood & walking distance to the shores of Georgian Bay at Council Beach. Tucked away amidst mature trees, this property offers unparalleled privacy. The residence showcases impeccable construction with a maintenance-free, all-stone exterior. 2 outdoor back decks beckon, perfect for hosting family & friends. 1 deck features a motorized awning, creating an inviting space for outdoor living & alfresco dining. Step inside to discover a thoughtfully designed interior, where cathedral ceilings grace the Great Room, seamlessly connecting to the Kitchen, Dining Nook, & sunlit Sunroom. 9ft ceilings enhance other rooms, while an oversized Office could double as an additional bdrm. 4 of the 5 Bdrms offer ensuites, including the main floor Primary Bdrm with a walk-in closet & spacious 5pc ensuite with soaker tub. The Lower level is a haven for entertainment, offering a rec area, pool table, fireplace, & a convenient kitchenette for family gatherings. The wired Media Room awaits your personal touch, creating the perfect in-home theater experience. Indulge in outdoor living within the expansive landscaped backyard, adorned with flower beds, gardens, & a charming firepit area for roasting marshmallows on starry nights. This is not just a home; it's a sanctuary for year-round, quality living or a weekend retreat at the base of the escarpment, conveniently close to fine dining, shopping, recreational activities. Embark on a short drive to The Peaks Ski Club, other private ski clubs on the escarpment, Lora Bay, Raven Golf Course, local marinas & Georgian Bay, Beaver Valley, Georgian Trail & prime hiking & biking trails. This is your ticket to a lifestyle of relaxation, entertainment, & natural beauty. (id:4014)
622 8th Street W
Owen Sound, Ontario
Fantastic location! 2 story semi-detached home located on a quiet street close to Hillcrest and West Hill Schools. Walking distance to many amenities including a grocery store and a drug store. Over 2500 square feet the house features a large great room with fireplace and walkout to a large pressure treated deck. Kitchen is large with an island and quartz counter top. There's hardwood flooring throughout the main level and upstairs hallway. The bathrooms and laundry room are ceramic tile. Master ensuite has acrylic shower and quartz counter top. Bedrooms and downstairs family room are carpet. 4 piece family bathroom and 3 piece lower level bathroom have laminate counter tops. 4th bedroom is located in lower level. Laundry room has cupboards an laminate countertop. Your choice of fireplace in the main floor living room or the lower level family room. Fully covered front porch, concrete drive and walkway to front door. Finished garage with automatic door opener. Shouldice stone exterior on majority of front and around entire main level. 10' x 12' pressure treated deck in back. High efficiency gas, forced air furnace. Heat recovery ventilation system exhausting the air from bathrooms, laundry and kitchen. Central air conditioning. Fully sodded yard. (id:4014)
642 8th Street W
Owen Sound, Ontario
Fantastic location! 2 story semi-detached home located on a quiet street close to Hillcrest and West Hill Schools. Walking distance to many amenities including a grocery store and a drug store. Over 2500 square feet the house features a large great room with fireplace and walkout to a large pressure treated deck. Kitchen is large with an island and quartz counter top. There's hardwood flooring throughout the main level and upstairs hallway. The bathrooms and laundry room are ceramic tile. Master ensuite has acrylic shower and quartz counter top. Bedrooms and downstairs family room are carpet. 4 piece family bathroom and 3 piece lower level bathroom have laminate counter tops. 4th bedroom is located in lower level. Laundry room has cupboards an laminate countertop. Your choice of fireplace in the main floor living room or the lower level family room. Fully covered front porch, concrete drive and walkway to front door. Finished garage with automatic door opener. Shouldice stone exterior on majority of front and around entire main level. 10' x 12' pressure treated deck in back. High efficiency gas, forced air furnace. Heat recovery ventilation system exhausting the air from bathrooms, laundry and kitchen. Central air conditioning. Fully sodded yard. (id:4014)
335 6th Avenue W
Owen Sound, Ontario
Beautiful 4 bedroom 3 bath bungalow with 2 car garage in Woodland Estates. 1552 square feet on Main floor has 2 bedrooms up and 2 bedrooms down. The great room features 9' ceilings, lots of cupboards, quartz countertops, a large kitchen island, a gas fireplace and patio doors to a 10' X 21' partially covered deck, with stairs to the sodded yard. Large master has walk-in closet and 4 piece quartz counter top ensuite featuring tiled shower and free standing tub. Main floor laundry/mudroom has cabinets and countertop. Main floor has hardwood throughout except in the foyer, baths and laundry where there is ceramic tile. The lower level has 8'6"" ceilings except for duct work. Large family room has 2 good size bedrooms going off it and a 3 piece bath. Large utility room completes the basement. The outside boasts Shouldice Stone all the way around 2 car garage with cement driveway and cement walk to the covered front porch. (id:4014)

