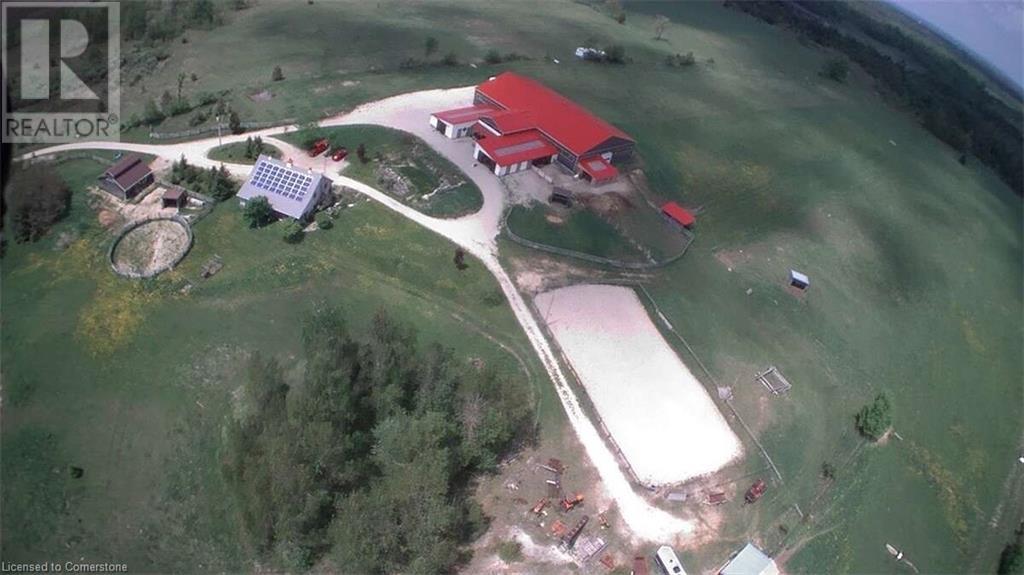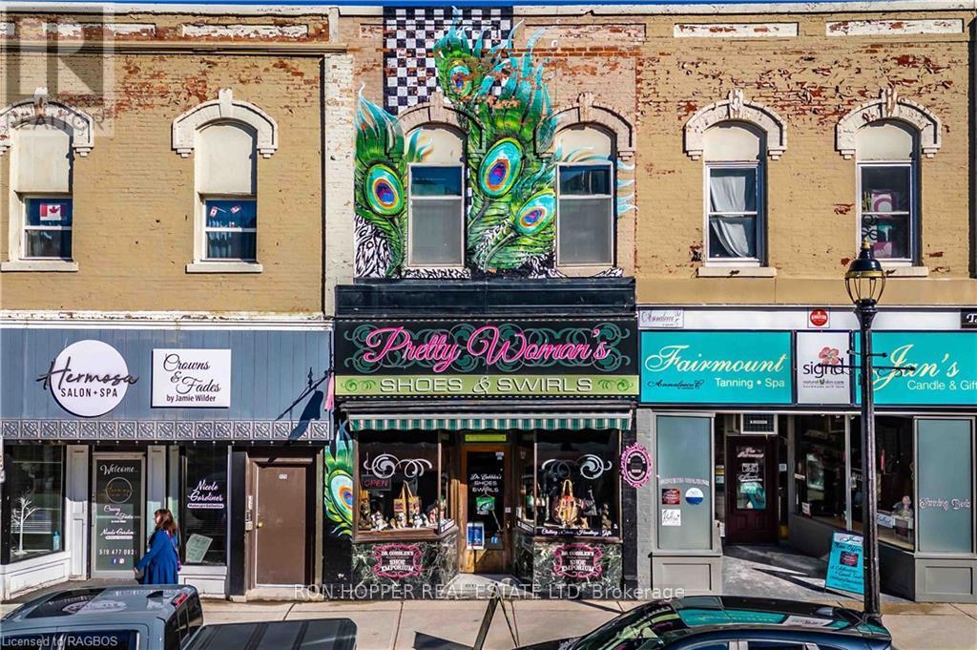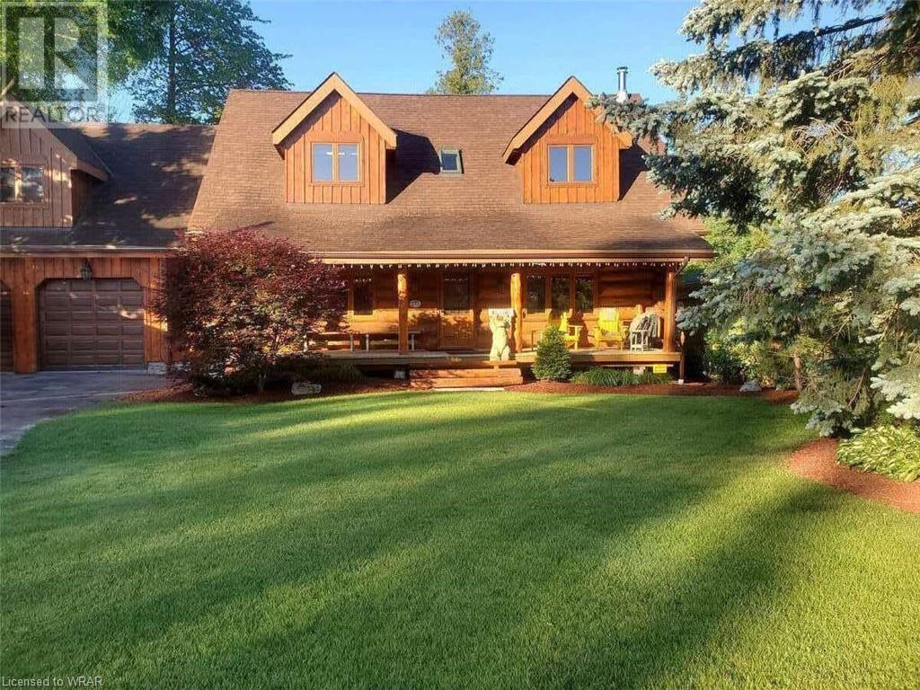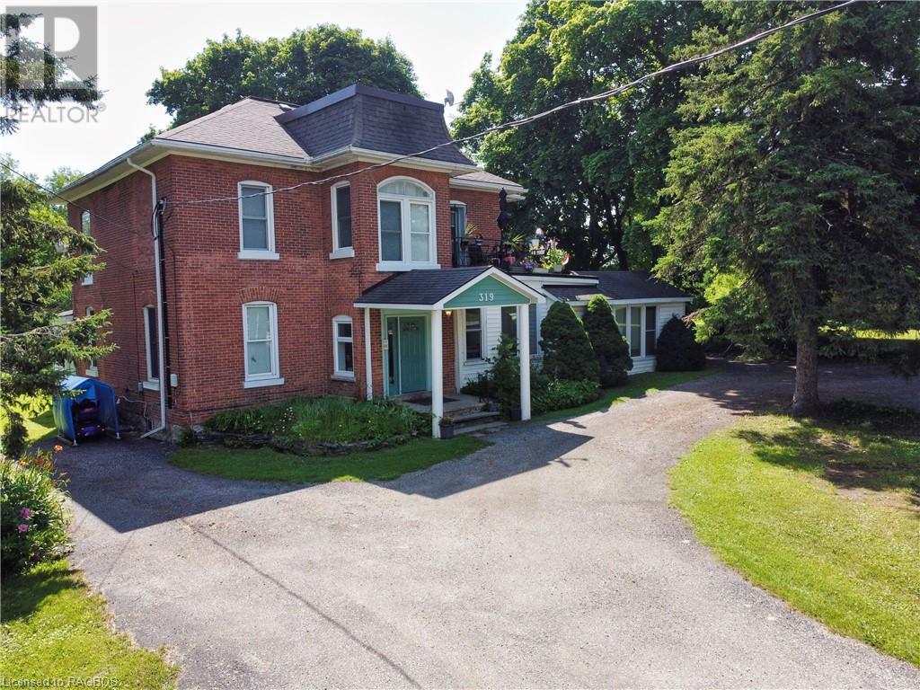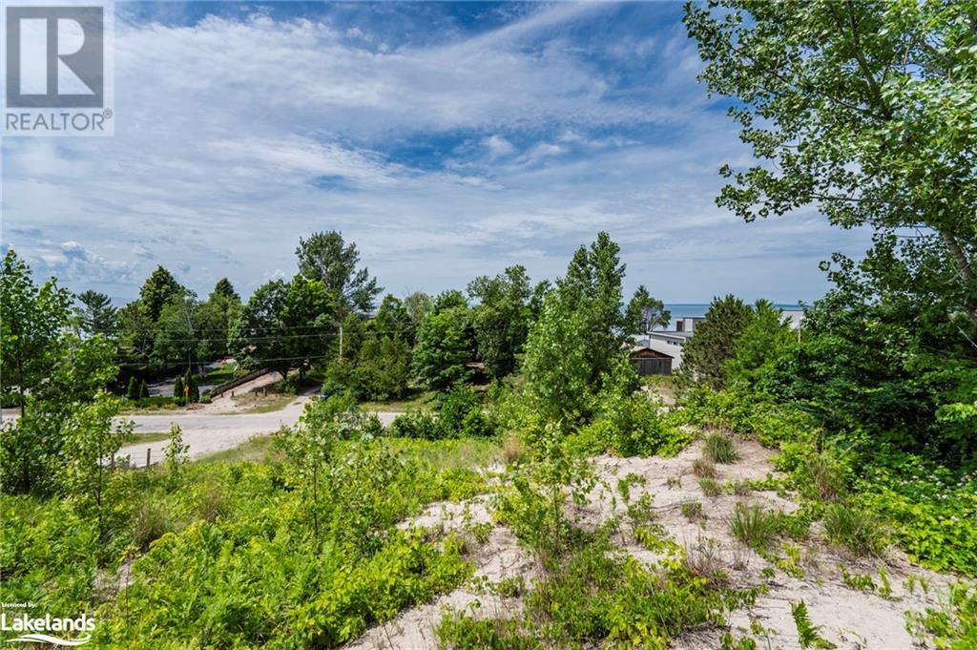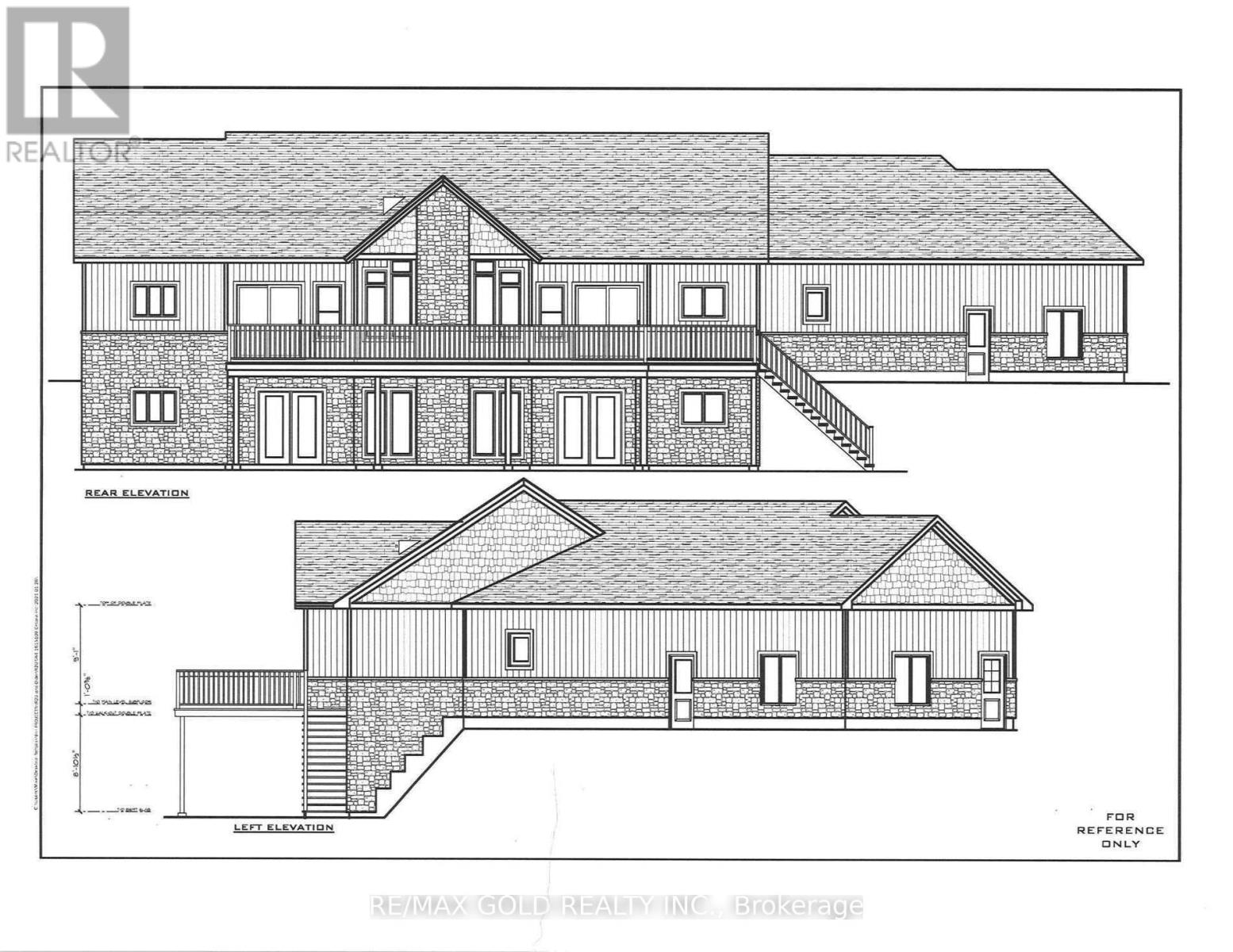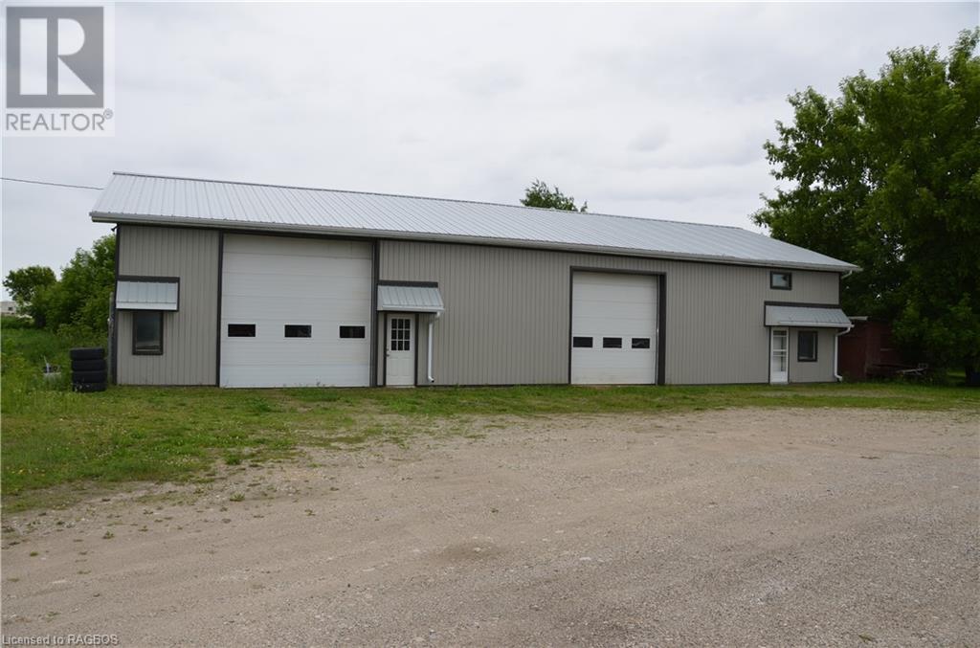358 Rosner Drive
Saugeen Shores, Ontario
Welcome to your dream home! This one of a kind 2-storey 1836 sqft freehold townhome offers a perfect combination of modern elegance and functional design. With 4 bright and spacious bedrooms providing ample room for rest & relaxation, 2.5 baths provide comfort & privacy for the entire family, main floor laundry for added convenience and the full unfinished basement is a blank canvas to customize additional living space that is tailored to your needs. Standard features include Quartz in the kitchen, hardwood and ceramic throughout the main floor, sodded yard, covered back deck, 9ft ceiling on the main floor and the ability to hand select the interior finishes. HST is included in the list price provided the Buyer qualifies for the rebate and assigns it to the Seller on closing (id:4014)
360 Rosner Drive
Saugeen Shores, Ontario
The exterior is complete for this brand new 2 storey freehold townhome at 360 Rosner Drive in Port Elgin. This model is 1703 sqft with a full unfinished basement that can be finished for an additional $30,000 including HST. The basement would include a family room with gas fireplace, full bath, den and 4th bedroom. The main floor will feature 9ft ceilings, Quartz counters in the kitchen, hardwood and ceramic flooring, 9ft patio doors to a covered back deck measuring 10 x 12'6, primary bedroom with ensuite and laundry. Upstairs there are 2 bedrooms and a 4pc bath. The yard will be entirely sodded and the driveway will be concrete. HST is included in the asking price provided the Buyer qualifies for the rebate and assigns it to the Seller on closing. Interior colour selections maybe available for those that act early. (id:4014)
773367 Hwy 10
Proton Station, Ontario
For more info on this property, please click the Brochure button below. Equestrian Facility on 73ac of varied land use. Horse pastures, horse riding trails, ATV trails, hunting, bush, and a river. Unique 2400sf 3 bed, 3 bath, 2 storey home with master suite on main floor. 70 x 130 indoor riding arena, 10 stall barn, hay storage area, 70 x 130 outdoor sand ring, workshop with 2 quarantine stalls, cabin in the woods. Central metering with 200Amp feeds to the 3 main buildings. Microfit Solar on house roof with transferable contract. Beautiful sunset views and a peaceful spot to relax. 45 mins to Orangeville, Hanover, Collingwood and Owen Sound with many smaller centres close by for shopping, sports, and entertainment needs. Toronto Airport is 1-1/2 hours away. Excellent internet access. (id:4014)
921 2nd Avenue E
Owen Sound, Ontario
Building for sale. Notable commercial store front located in the heart of downtown Owen Sound. The quarter cut oak built-in cabinetry, tin ceilings, built-in safe and the hardwood floors exude elegance and are the perfect back drop to any retail store. There is private storage space at the rear with a secured entrance from the four private parking spaces. The full dry basement has a two piece bath and plenty of dry storage space with built-in shelving. Parking at the rear allows easy access to your storefront. The second level has two potential residential units, just needing a little tlc to add some extra income. Front Roof 2004. Rear Roof 2014, Gas Furnace & Central Air 2023. (id:4014)
271 Bay Street
Southampton, Ontario
For more info on this property, please click the Brochure button below. Executive Hand-Crafted Custom Built, Scandinvian Style, Open Concept White Pine Log & Timber Frame House. This Well-Maintained Turn Key Log House is a 2 Storey, Single Family Home, with 2 Car Garage. 30 Day Quick Closing Available. 271 Bay Street Has It All: Curb Appeal, Quality Throughout & Prime Location in Southampton. Within 500M Walking Distance to Sandy Lake Huron Beaches, Downtown Southampton & Saugeen Multi- Use Rail Trail. Live or Rent @ 271 Bay During the Summer Months. It was an Active AirBNB Listing, Successful for Over 5 Years @ $500.00 Per Night at Peak Summer Months. New Asphalt Shingle Roof & Skylight Window. 2017.Eavestrough with Gutter guards.2017. All New exterior doors throughout 2022. All Outside White Pine Logs have been Sandblasted & Restained. 2023.Sandpoint Well with Pump & Irrigation.200A Electrical Service Panel. 2.5 Tonne Maytag AC unit. “OVO” Central Vacuum. 2024. N.Gas S.S. Down Draft Jenn Air Cook Stove. Regency U43-NGas Fireplace. 1994. GSW 50G Power Vented Hot Water Tank. 2019. Owned. Maytag Bravos Washer. 2011. LG NGas Dryer. Large Capacity. 2012. Premier AF-40K Water Softening System. 2012. Panasonic S.S. Microwave. 2022. Samsung 48 dBA, S.S. Dishwasher with Auto Release Drying. 2017. Maytag S.S. Fridge with Ice Maker Kit. 2011. Water Line to Fridge.NO Rental Equipment. 33'x14' Back Deck. NGas BBQ Outlets. Birch Wood Kitchen Cabinets. Pull Out Pot & Pan Drawers. Pantry, Plus Pantry with Pull Out Drawers.Hand Carved Totem Pole. Double Closets All Bedrooms. Comfort Height Toilets.Wet Bar Plumbing Hookups.High Speed Fibre Optic Internet.Cable TV. Phone Landline. Cathedral Ceilings. Tongue & Groove Pine Ceilings. Exposed Timber Beams. 5' Finished Crawl Space Basement. Spray Foam Insulation. 8'x34' Covered Front Porch. Kitchen Granite Countertops & Vanities from Brazil.Quartz Double Deep Kitchen Sink. Irrigation Programmer. (id:4014)
319 Berford Street
South Bruce Peninsula, Ontario
Solid Brick two storey style 6 plex with a large lot, located in the downtown core of Wiarton, within walking distance to the Foodland, Tim Hortons, Hospital, Post Office, and the downtown Retail stores. Property features a minimum of 8 parking spaces with a circular driveway, large shade trees, a large private back-yard area and entrance to Unit 6. The Building features a security intercom system, a centre hall plan for entrance to 5 Apartments and a lower level common coin operated laundry room. The Apartments have been updated over the years and are all in good condition with character features of the older Victorian style construction. This building has always been in high demand and has never operated with any vacancies. Note that the interior photos were taken in 2019. (id:4014)
2976 Highway 11 Expressway
Oro-Medonte, Ontario
Very Rare Opportunity To Own Esso Gas Station + Tim Hortons (Lease) !!! Prime Location On Busy Hwy 11 With High Traffic Flow !!! The Busiest Gas Station On Hwy 11!!! Money Making Machine, High Volume, Generating Very High Margin + 2.5C Cross Lease On Gas , C-Store Over1.0-1.2Million Sale, 6 Dispensers, 13 Nozzles, Dw Fiber Glass Tanks And Pipes, Diesel And Four Gas Grade 87, 89, 91 And 93, Brand New Dispensers And Canopy (2020) A Lot Renovations, Every Summer Large Scale Concerts Be Held Around Greatly Promote Its Business 50% more Income ! **** EXTRAS **** Very Hot Commercial Spot And Future Prosperity, The Largest Race-Track Being Built Next To It, Groundbreaking Ceremony ( August 2020)Attended By Doug Ford Premier Of Ontario, Airport Behind To Be Expanded Double Scale, (Attached Diagram) (id:4014)
29 Trew Avenue
Tiny, Ontario
Prime vacant lot for sale: Rare opportunity to own a premium property steps from Bluewater Beach. This unique lot offers unobstructed sunrise and sunset views over the Blue Mountains and Georgian Bay, ideal for your next development project or dream house. Located a short walk from the sandy shores of Bluewater Beach and scenic Bluewater Dunes, the property combines natural beauty with convenient beach access. Dual road access from both front and back, provides flexible building options. Perfect canvas for a dream home or cottage, offering versatile design possibilities in an unparalleled natural setting. Don't miss this exceptional chance to develop a property with panoramic views, beach proximity, and dual access. Seize this rare opportunity to create a stunning retreat or family getaway in one of the area's most desirable locations. (id:4014)
Part Lot 29 Concession 5
Arran-Elderslie (Arran Elderslie), Ontario
Unique, one of a kind 39+ acre property on the edge of the village of Tara. Productive farmland with the bonus of the Sauble River forming a park like setting as part of the Northern boundary alongside a unique train trestle. Western boundary is the abandoned rail line, Southern boundary is Con 4, and the Eastern boundary is Mill Road. Agricultural land is farmed by a local farmer and current crop is the property of the current farmer.\r\nBuyer's agent must attend all showings. Do not drive in the field (id:4014)
4101 Highway 89
Innisfil (Cookstown), Ontario
25 Acres land parcel adjacent to Cookstown Fronting On Hwy 89 & 15th Line the Two Roads Run Parallel Making It An Ideal Layout For Future Development. The Property Is +/- 100 Meters East Of The Current Cookstown Settlement Boundary As Well As Situated +/- 1000 Meters West Of An Industrial Use Precedent Set In The Area. The Water, Gas, And Electricity Are Already Running Along The 15th Line And Ready To Access For Future Development. **** EXTRAS **** Perfect Land Banking Opportunity With Crop Related Income While Waiting For This Parcel To Mature To The Development Stage. (id:4014)
517403 County Rd 124 Road
Melancthon, Ontario
Exceptional opportunity to build your dream home on this stunning 2.37-acre property! Featuring a picturesque ravine lot, this land offers a blend of clear rolling landscape and a rustic natural forest border, complete with a secluded creek and breathtaking vistas. Just minutes from local town amenities, cottage country, and ski hills, this location offers the perfect balance of country relaxation and convenient access to town amenities. Approved plans include a custom home with a 3-car garage, walkout basement, deck, main floor laundry, and a luxurious master bedroom with ensuite. The driveway is approved and in place, and hydro is available at the road. NEC and NVCA approvals are secured for the building location. Architect drawings are available. Don't miss out on this unique opportunity to create a tranquil retreat with stunning views! **** EXTRAS **** LOCATION! LOCATION!! LOCATION!!! $$$$$ VTB is AVALABLE $$$$$ (id:4014)
402432 Grey Road 4
West Grey, Ontario
Perfect opportunity to have your home and work together. 1600 sq ft residence with 3 bedrooms and 1.5 baths attached to a 4800 sq ft commercial space, all on 1.44 acres. Could be many uses. Shop heated by forced air natural gas furnace (2021). Bay 1: 12 ft x 12 ft door. 24 ft x 19 ft shop. 3 to hoist. Bay 2: 14 ft x 14 ft door. 38 f x 19 ft shop. Also a 12 x 12 work space and a 26 ft x 14 ft closed shop. Tons of storage. New metal roof and siding. Could rent out shop or residence. Tools, supplies and equipment negotiable. (id:4014)



