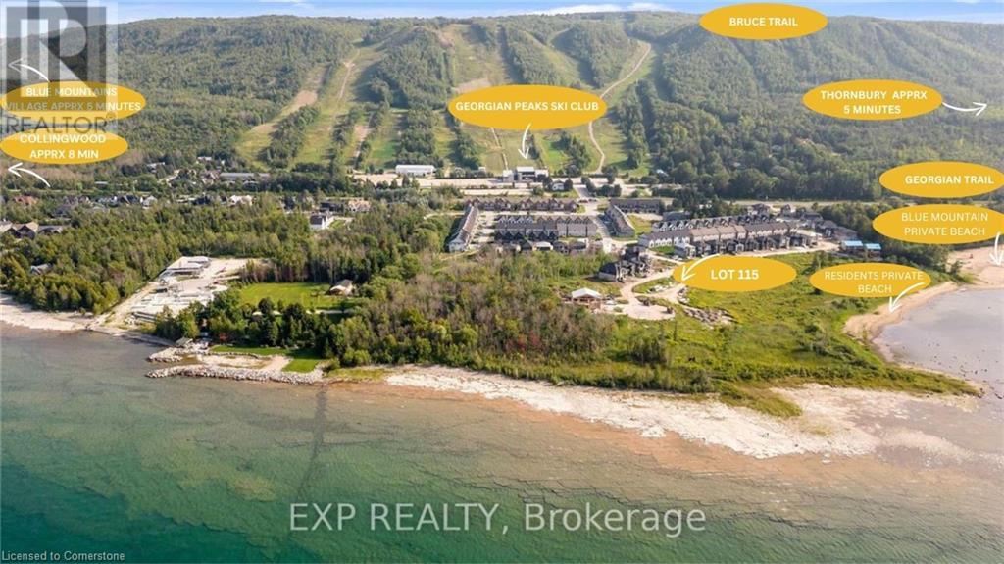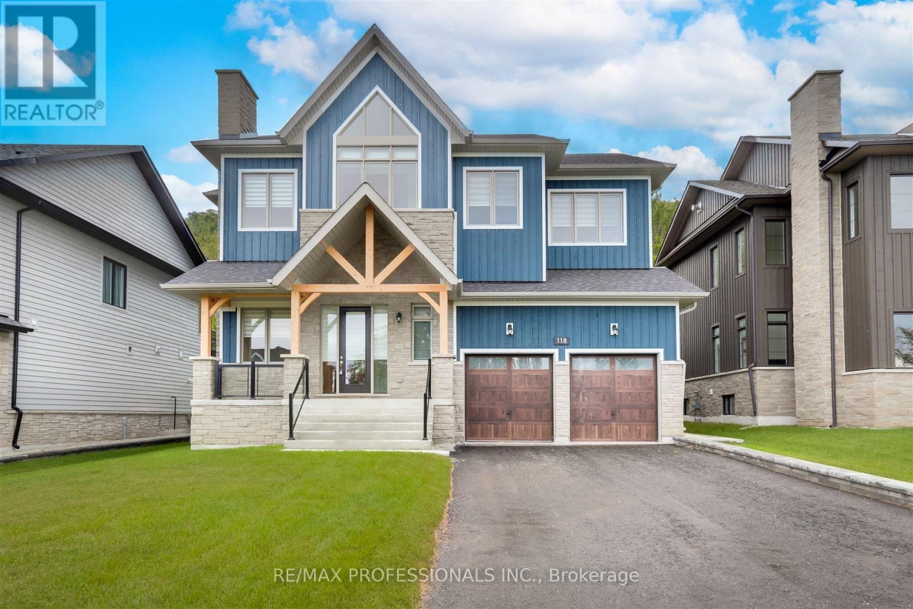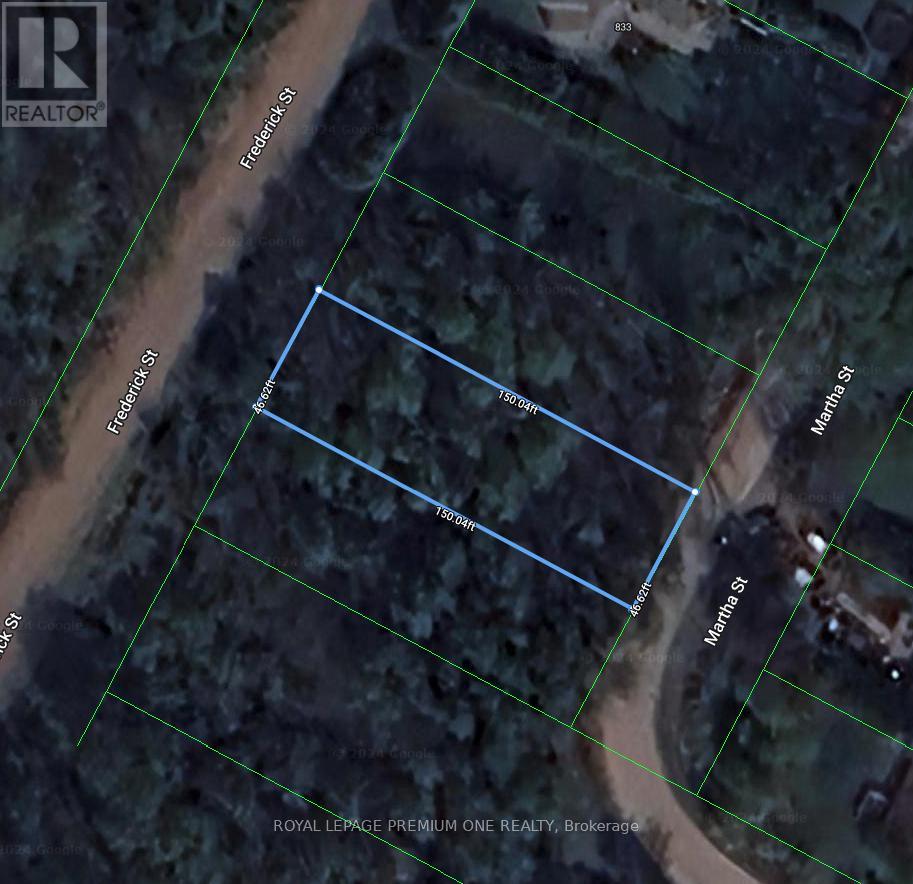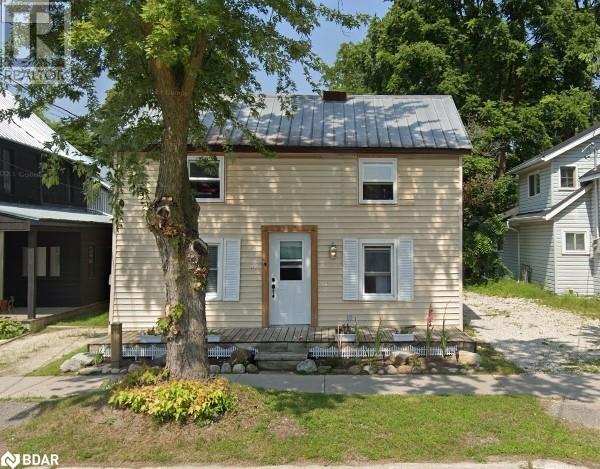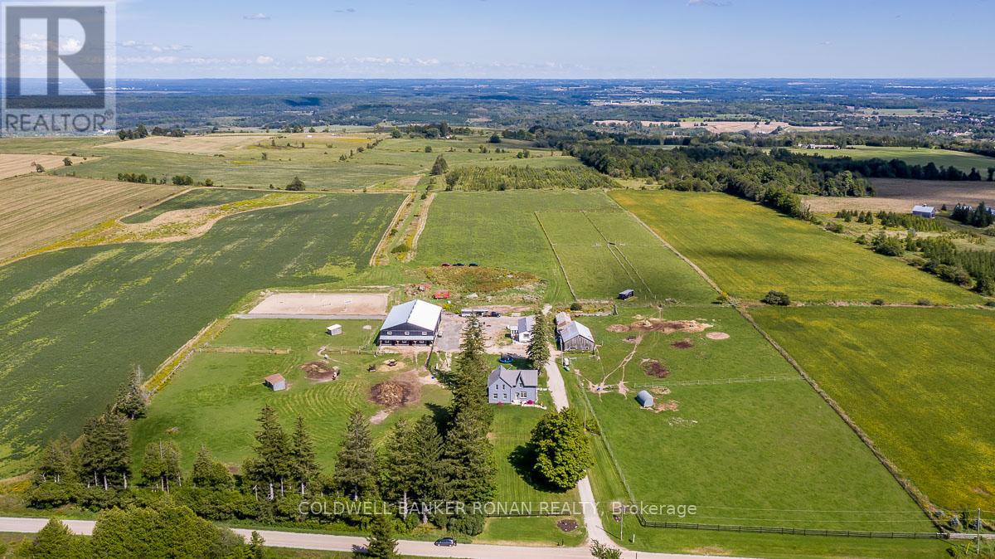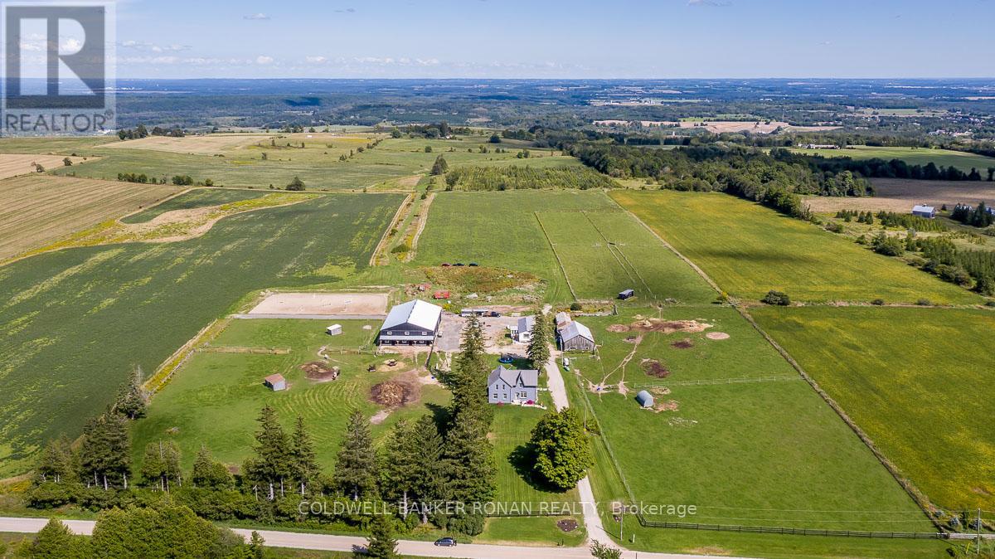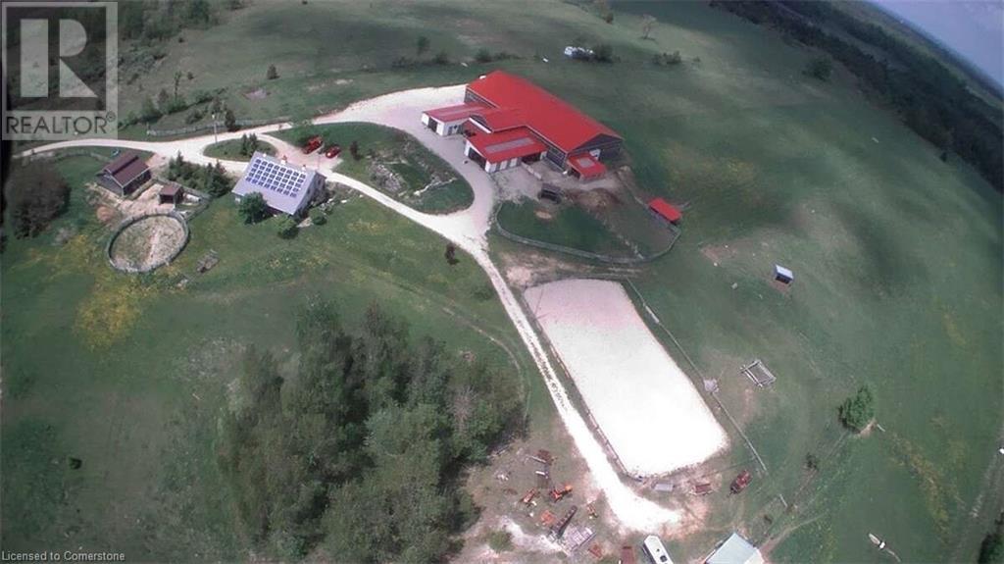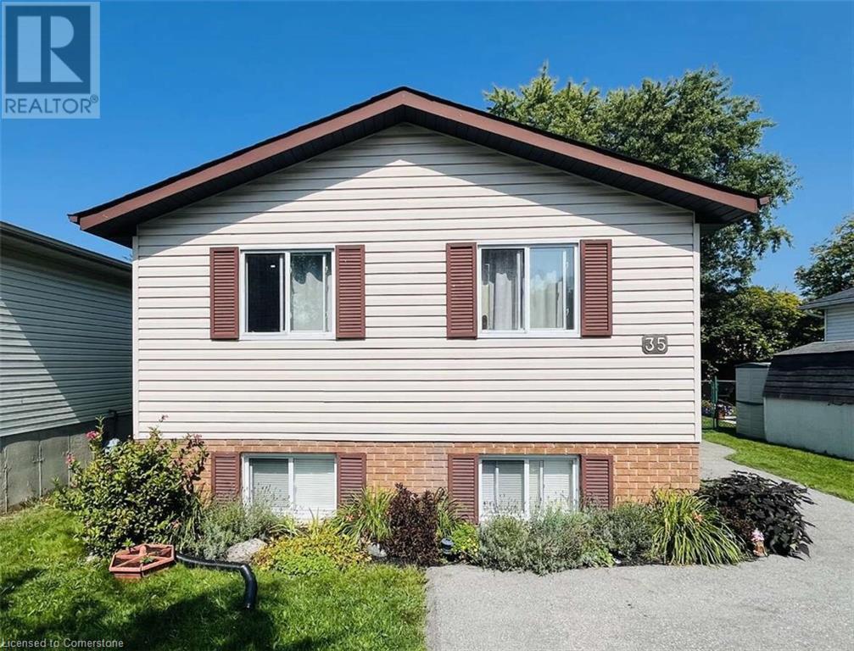14 Greengage Road
Clearview (New Lowell), Ontario
2.56 Acres Of Land /0.14 Acres Of EP Restricts, Blue Colour In The Picture/ With Industrial Zoning Includes Food Processing Establishment, Bakeries, Dairy Products Plant, Wineries, Breweries, Warehouses, Assembly Halls, Towing Compound, Adult Entertainment Business, Sawmill, Lumber Yard And More. Pre-Consultation Schematic Building Plan Up To 43,000 Sq Ft., Height Of Principal Building 18 M. Municipal Water, Hydro And Gas! Short Access To Hwy 400! Close To Barrie! (id:4014)
4904 10th Side Road
Essa, Ontario
Discover this stunning lot with this beautiful all-brick 3 br bungalow, set on a serene 10-acre property- 8 acres of dry land! - . New custom kitchen, complete with new floors, potlights, coffee station, quartz counters /backspash, & stainless appliances - flowing seamlessly into a large dining area that offers breathtaking views of nature! With an open-concept layout, elegantly designed and freshly painted - finished from top to bottom. Renovated bathroom with newly installed tub. Expansive, bright windows creating a warm and inviting living space. Large Living room with beautiful scenic views of the front yard. The impressive lower level features exquisite design & attention to detail, including separate entrance into the basement with a cozy rec room with a wood-burning fireplace, exercise room and an additional bedroom perfect for an extended family. This impeccably maintained home provides ample space for growing families and inspires creativity for artists or hobbyists. This is a peaceful spot to relax, read or enjoy fresh air on your own private walking trails and watch the vibrant birdlife & take in the stunning views. You'll also enjoy a heated inground pool or a soothing hot tub or perhaps sit by the firepit area - making this property truly exceptional. You can also extend the home, add a workshop or maybe severe the land- View Feature List with most home upgrades! **** EXTRAS **** Converted from oil radiant heat to propane forced air '23, central air '23, Major landscaping '24, window replaced '23, Pool Landscaping, '23, new kitchen' 24, renovated bathroom '23, new flooring '24, well updated '23, new fence '24 (id:4014)
Lot 77 Mapleside Drive
Wasaga Beach, Ontario
Client Remarks Located on the highly desirable west end of Wasaga Beach, this 85-foot building lot offers an exceptional opportunity. The lot can be severed into two separate building lots, providing flexibility for development. There are already two water and sewer connections available on the street (consult your REALTOR and get more detailed cost of the services with the township). Enjoy the convenience of being within walking distance to local amenities and the beautiful sandy shores of Georgian Bay. The location is also close to schools, parks, and trail systems, making it ideal for families and outdoor enthusiasts. Dont miss out on this prime piece of land in one of Wasaga Beach's most sought-after areas! (id:4014)
10 Private Berry Drive
Amaranth, Ontario
Imagine waking up every morning in the home of your dreams, nestled within an exclusive, serene community where luxury seamlessly blends with tranquillity. This extraordinary 1-acre lot offers an unparalleled opportunity to create the estate you've always envisioned - an idyllic sanctuary surrounded by multi-million dollar residences in a neighbourhood that defines prestige. Envision hosting unforgettable gatherings in your expansive backyard, framed by panoramic views that take your breath away and an abundance of space designed for seamless entertaining. Here, privacy, elegance, and an address that radiates success come together to form the ultimate backdrop for your life. This isn't merely land it's the canvas for a lifestyle defined by sophistication, comfort, and the freedom to shape your perfect retreat. Whether you choose to build your dream home yourself or prefer a more hands-off approach, the possibilities are endless. This property offers the flexibility to craft every detail to your exact specifications, ensuring that every square foot reflects your personal style and vision. Alternatively, if you'd rather leave the design and construction to the experts, we can build your dream home for you and we can do it for less. With our proven ability to deliver exceptional quality at a competitive price, you'll enjoy the benefits of expert craftsmanship without the premium cost. Our team will guide you through every step of the process, ensuring your vision comes to life with precision, attention to detail, and remarkable efficiency. The decision is yours either way, the future of your dream home starts here. *** Financing available through the builder *** Buy two lots and build for even less *** Can be purchased with X10418581 (6 Private Berry Dr.) **** EXTRAS **** BUILDING OPTIONS INCLUDE: --- 3-D Concrete Printing build or Full Custom Construction --- Smart Home (ask for details) --- Green Home --- Total Custom Flexibility --- Your choice of Luxury Features. See attached Brochure for more details. (id:4014)
140 Sebastian Street
Town Of Blue Mountains, Ontario
Imagine waking up to panoramic views of Georgian Bay from your back window and the majestic Blue Mountains from your doorstep. This fully serviced lot #115, on Sebastian Street is more than just a property it's your gateway to an unparalleled lifestyle! A few short steps leads you to a private sandy beach, exclusively for residents, where relaxation meets pristine natural beauty. Situated off Hwy 26, this coveted location connects you effortlessly to the vibrant towns of Collingwood and Thornbury, offering dining, shopping, and year-round adventure at your fingertips. For winter enthusiasts, the renowned Georgian Peaks Ski Club is only minutes away, while golfers can perfect their game at the prestigious Georgian Bay Club. Boaters will find their paradise with easy access to marinas in Thornbury and Collingwood, making every weekend a chance for waterborne exploration. What makes this property truly exceptional? A rare and expansive 51-foot frontage with a 110-foot depth an incredible opportunity to build the custom home you've always envisioned. This is more than just land; it's your canvas for creating the ultimate coastal escape here in Blue Mountains. Don't let this rare gem slip away. Start your journey toward owning a slice of Georgian Bay paradise! (id:4014)
118 Dorothy Drive
Blue Mountains (Thornbury), Ontario
Welcome to 118 Dorothy Drive - a brand new custom-built chalet in the Summit Community at Camperdown. The interior of this home features ultra-high ceilings, gas fireplaces, beautiful woodwork throughout and much more! The open-concept interior featuring a chefs kitchen with high-end appliances and oversized center island walks-out to covered deck and large backyard, makes this home an entertainers dream. Boasting 6 bedrooms and bright, spacious, airy vibes make this home an incredible space for entertaining family and friends. Located just 2 minutes from Georgian Peaks Ski Hill and the stunning waters of Georgian Bay, this full-time residence or weekend ski chalet is an opportunity you don't want to miss! (id:4014)
Lt30/31 Frederick Street
Innisfil, Ontario
Don't miss this amazing opportunity to own your piece of land in Belle Ewart and build the home of your dreams! This prime location is just minutes from Lake Simcoe, Lefroy, the future GO Station, public and Catholic schools, parks, the upcoming Orbit community, and more. The lot is zoned Residential R1, boasting a frontage of 46.62 feet and a depth of 150.04 feet perfect for your vision! (id:4014)
35 Sixth Street
Collingwood, Ontario
Step into this charming, fully detached 3-bedroom home nestled in the vibrant heart of downtown Collingwood. Situated on a spacious 33 x 165 ft lot, this property offers the perfect blend of comfort, convenience, and potential. Key Features You'll Love: Prime Location: Just a short stroll to Collingwood's best shops, dining, and essential amenities. Modern Updates: Enjoy a stunning renovated kitchen (2021) that opens to a private, fully fenced backyard—your blank canvas for a serene garden oasis. Stylish Touches: Updated flooring, a new refrigerator, and stove (2021), along with all new second-floor windows (2021) and upgraded exterior doors for enhanced curb appeal. Functional Upgrades: Main-floor laundry, exterior lighting, and hydro to the shed (2021) for added convenience. Well-Maintained Systems: Furnace (approx. 2015), owned hot water heater, and thoughtful updates throughout. With a main-floor primary bedroom, two additional bedrooms upstairs, and a full 4-piece bathroom, this home is as practical as it is welcoming. Whether you're a first-time homebuyer or looking for a savvy investment property, this is a golden opportunity in a prime location. Don’t miss out on this gem—schedule your viewing today and take the first step toward making it yours! Property is being sold 'as is' condition Seller and Seller's designated representatives make no warranties or representations of any kind. (id:4014)
837147 4th Line E
Mulmur, Ontario
71.8 acres in the hills of Mulmur with 2 Residences. Newer 60ft x100ft barn with 5 stalls, 18' clear height, 16' sliding door for easy access, a tack room and a wash stall. Large outdoor sand ring professionally installed, perfect for equestrian training. The primary house boasts four spacious bedrooms, an inviting eat-in kitchen complete with a breakfast bar, porcelain flooring and elegant quartz countertops. Open concept living/dining room with lots of windows offering tons of natural light. Second home with 2 bedrooms, bath, laundry and kitchen. Both homes have new steel roofs. The property consists of approximately 45 acres of hay and 12 acres of pasture land. (id:4014)
837147 4th Line E
Mulmur, Ontario
71.8 acres in the hills of Mulmur with 2 Residences. Newer 60ft x100ft barn with 5 stalls, 18' clear height, 16' sliding door for easy access, a tack room and a wash stall. Large outdoor sand ring professionally installed, perfect for equestrian training. The primary house boasts four spacious bedrooms, an inviting eat-in kitchen complete with a breakfast bar, porcelain flooring and elegant quartz countertops. Open concept living/dining room with lots of windows offering tons of natural light. Second home with 2 bedrooms, bath, laundry and kitchen. Both homes have new steel roofs. The property consists of approximately 45 acres of hay and 12 acres of pasture land. (id:4014)
773367 Hwy 10
Proton Station, Ontario
For more info on this property, please click the Brochure button below. Equestrian Facility on 73ac of varied land use. Horse pastures, horse riding trails, ATV trails, hunting, bush, and a river. Unique 2400sf 3 bed, 3 bath, 2 storey home with master suite on main floor. 70 x 130 indoor riding arena, 10 stall barn, hay storage area, 70 x 130 outdoor sand ring, workshop with 2 quarantine stalls, cabin in the woods. Central metering with 200Amp feeds to the 3 main buildings. Microfit Solar on house roof with transferable contract. Beautiful sunset views and a peaceful spot to relax. 45 mins to Orangeville, Hanover, Collingwood and Owen Sound with many smaller centres close by for shopping, sports, and entertainment needs. Toronto Airport is 1-1/2 hours away. Excellent internet access. (id:4014)
35 Dillon Drive
Collingwood, Ontario
For more information click the brochure button below. Welcome to this beautifully renovated duplex on Dillon Drive in Collingwood, Ontario. This property is located on a tranquil street with minimal traffic, making it ideal for families with children or elderly residents. Nestled within the Admiral school district, this property is conveniently located within walking distance to numerous amenities. Enjoy easy access to schools, the YMCA, both indoor and outdoor arenas and recreation, The Harbourfront, the Trail System, Farmers Markets, restaurants, shopping, bus stops, Hospital and the charming Collingwood Downtown. (id:4014)





