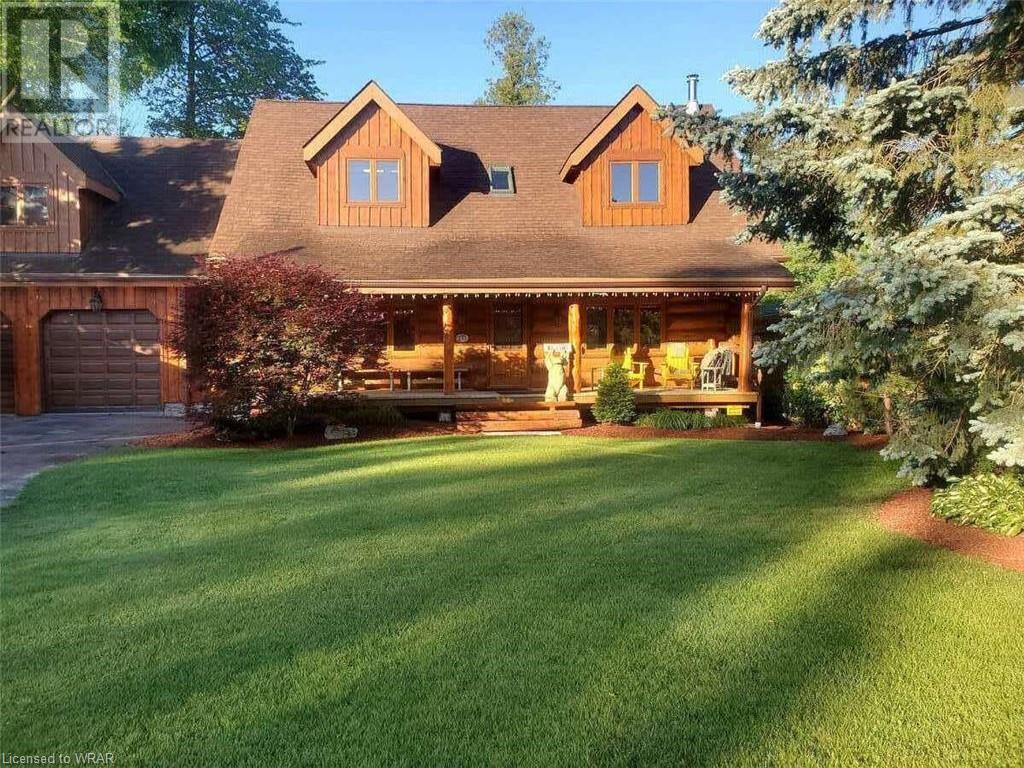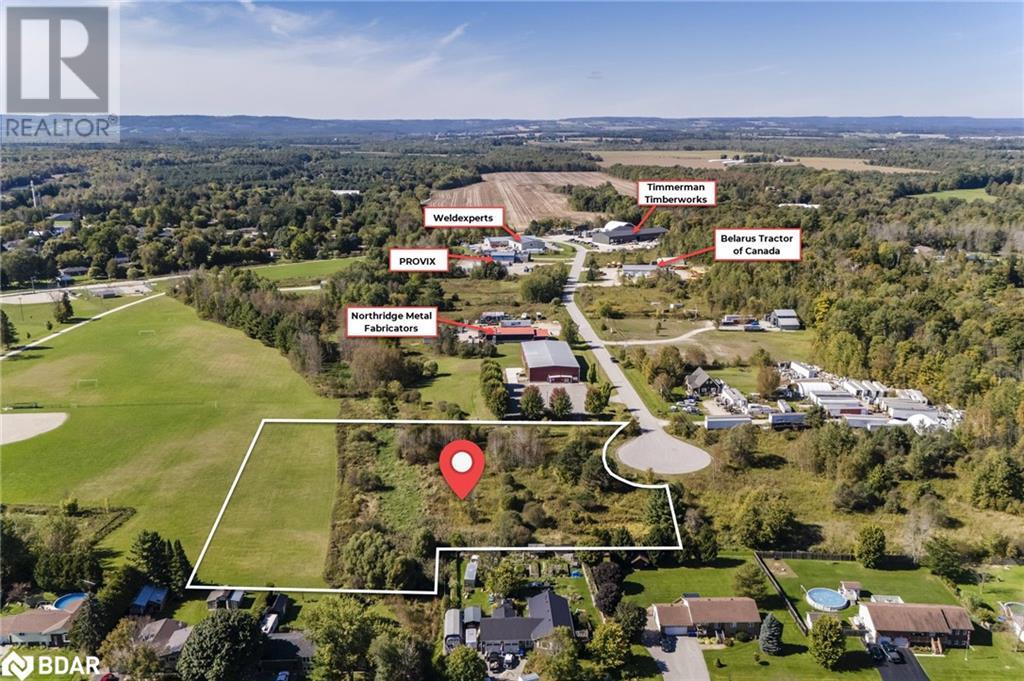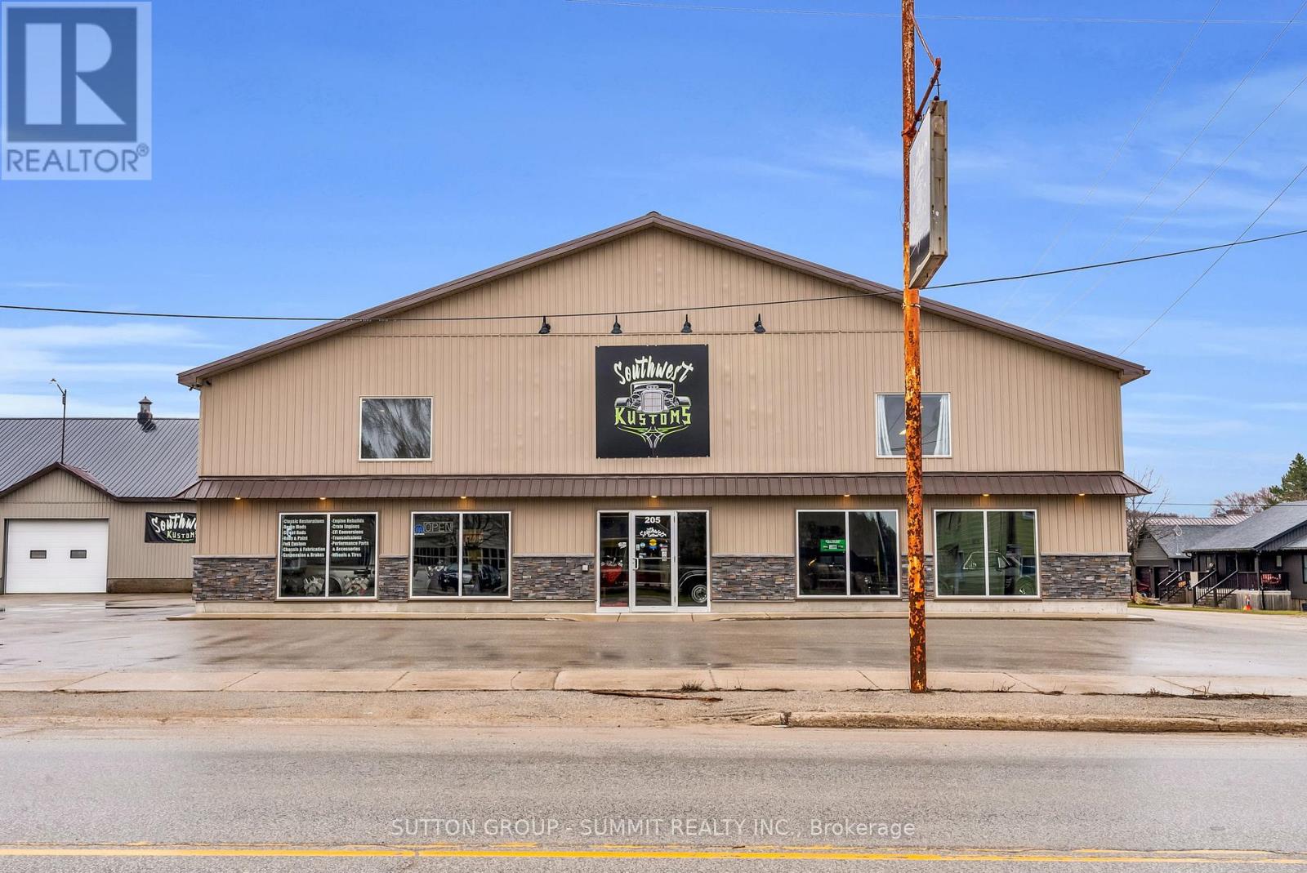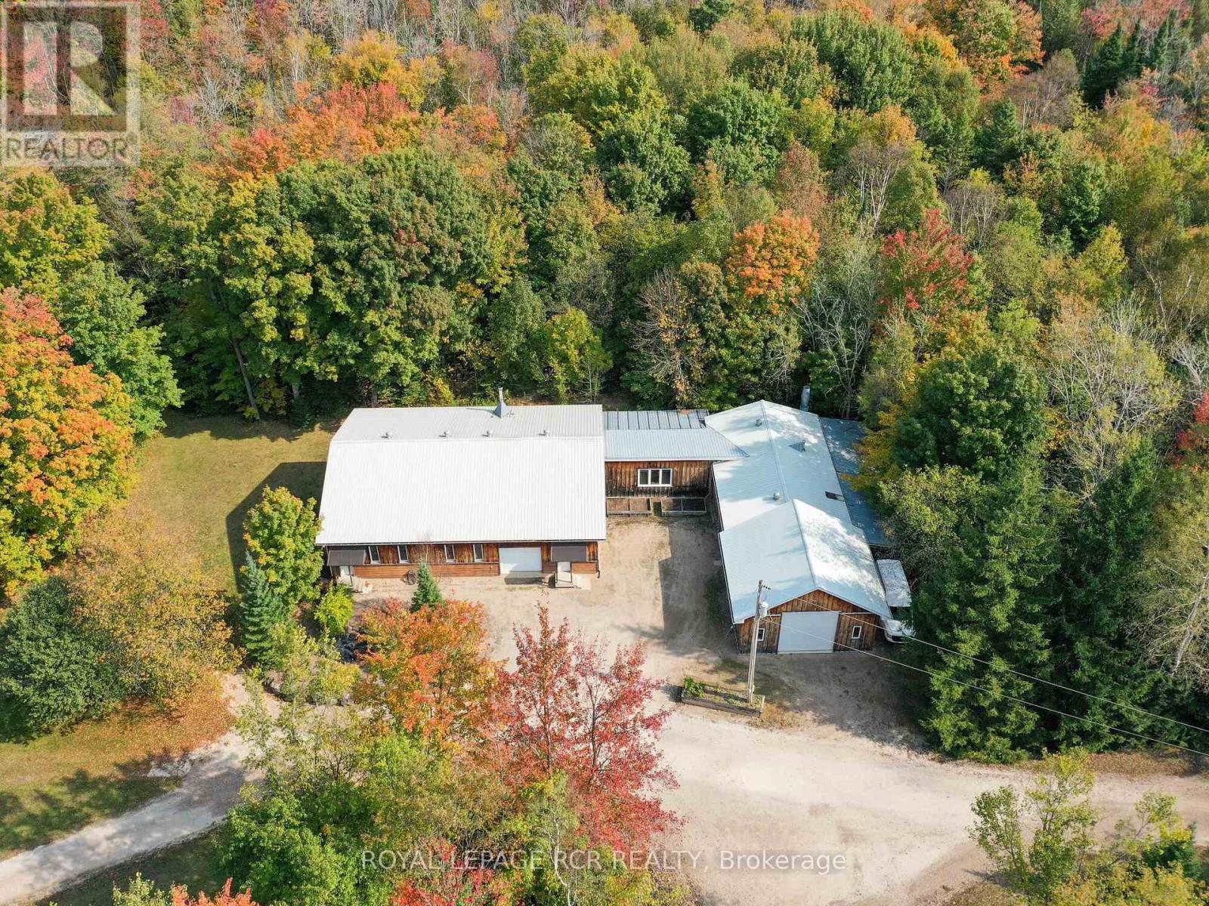271 Bay Street
Southampton, Ontario
For more info on this property, please click the Brochure button below. Executive Hand-Crafted Custom Built, Scandinvian Style, Open Concept White Pine Log & Timber Frame House. This Well-Maintained Turn Key Log House is a 2 Storey, Single Family Home, with 2 Car Garage. 30 Day Quick Closing Available. 271 Bay Street Has It All: Curb Appeal, Quality Throughout & Prime Location in Southampton. Within 500M Walking Distance to Sandy Lake Huron Beaches, Downtown Southampton & Saugeen Multi- Use Rail Trail. Live or Rent @ 271 Bay During the Summer Months. It was an Active AirBNB Listing, Successful for Over 5 Years @ $500.00 Per Night at Peak Summer Months. New Asphalt Shingle Roof & Skylight Window. 2017.Eavestrough with Gutter guards.2017. All New exterior doors throughout 2022. All Outside White Pine Logs have been Sandblasted & Restained. 2023.Sandpoint Well with Pump & Irrigation.200A Electrical Service Panel. 2.5 Tonne Maytag AC unit. “OVO” Central Vacuum. 2024. N.Gas S.S. Down Draft Jenn Air Cook Stove. Regency U43-NGas Fireplace. 1994. GSW 50G Power Vented Hot Water Tank. 2019. Owned. Maytag Bravos Washer. 2011. LG NGas Dryer. Large Capacity. 2012. Premier AF-40K Water Softening System. 2012. Panasonic S.S. Microwave. 2022. Samsung 48 dBA, S.S. Dishwasher with Auto Release Drying. 2017. Maytag S.S. Fridge with Ice Maker Kit. 2011. Water Line to Fridge.NO Rental Equipment. 33'x14' Back Deck. NGas BBQ Outlets. Birch Wood Kitchen Cabinets. Pull Out Pot & Pan Drawers. Pantry, Plus Pantry with Pull Out Drawers.Hand Carved Totem Pole. Double Closets All Bedrooms. Comfort Height Toilets.Wet Bar Plumbing Hookups.High Speed Fibre Optic Internet.Cable TV. Phone Landline. Cathedral Ceilings. Tongue & Groove Pine Ceilings. Exposed Timber Beams. 5' Finished Crawl Space Basement. Spray Foam Insulation. 8'x34' Covered Front Porch. Kitchen Granite Countertops & Vanities from Brazil.Quartz Double Deep Kitchen Sink. Irrigation Programmer. (id:4014)
4th Lin Concession 4 Sw Line
Melancthon, Ontario
25 ACRES - VACANT LAND!!! Build your dream home on this massive piece of land! Prime location facing road close to Shelburne and Dundalk and a short drive to Orangeville. Incredible Investment Opportunity. Owner willing to do a VTB for qualified buyer. Site Plan for New Home and Driveway Available. (id:4014)
476407 3 Line
Melancthon, Ontario
amamzing 46 plus acres lot with 2 story detached house, surrounded by approved estate residential lots.2 minutes drive to shelburne. **** EXTRAS **** all elf's , window coverings, existing fridge, stove, washer and dryer. (id:4014)
476423 3 Line
Melancthon, Ontario
AMAZING CLOSE TO 3 ACRES OF APPROVED RESIDENTUIAL LOT TO BUILT YOUR DREAM HOME, SURROUNDED BY OTHER APPROVED LOTS. AMAZING OPPORTUNITY TO BUILT AS PER YOU OWN CHOICES.LOT FOR SALE ONLY (id:4014)
476429 3 Line
Melancthon, Ontario
AMAZING CLOSE TO 3 ACRES OF APPROVED RESIDENTUIAL LOT TO BUILT YOUR DREAM HOME, SURROUNDED BY OTHER APPROVED LOTS. AMAZING OPPORTUNITY TO BUILT AS PER YOU OWN CHOICES.LOT FOR SALE ONLY (id:4014)
476401 3 Line
Melancthon, Ontario
AMAZING CLOSE TO 3 ACRES OF APPROVED RESIDENTUIAL LOT TO BUILT YOUR DREAM HOME, SURROUNDED BY OTHER APPROVED LOTS. AMAZING OPPORTUNITY TO BUILT AS PER YOU OWN CHOICES.LOT FOR SALE ONLY (id:4014)
476411 3 Line
Melancthon, Ontario
AMAZING CLOSE TO 3 ACRES OF APPROVED RESIDENTUIAL LOT TO BUILT YOUR DREAM HOME, SURROUNDED BY OTHER APPROVED LOTS. AMAZING OPPORTUNITY TO BUILT AS PER YOU OWN CHOICES.LOT FOR SALE ONLY (id:4014)
476395 3 Line
Melancthon, Ontario
AMAZING CLOSE TO 3 ACRES OF APPROVED RESIDENTUIAL LOT TO BUILT YOUR DREAM HOME, SURROUNDED BY OTHER APPROVED LOTS. AMAZING OPPORTUNITY TO BUILT AS PER YOU OWN CHOICES.LOT FOR SALE ONLY **** EXTRAS **** NONE (id:4014)
11 Greengage Road
New Lowell, Ontario
This industrially zoned land is strategically located in a thriving industrial neighborhood in Clearview Township. Located on a cul-de-sac, this industrial node is serviced with 3-phase power, city water, and natural gas, providing infrastructure suitable for industrial operations. With property taxes that are 20% lower than Barrie, and competitive development charges of only $17.44/sf, this is a cost-effective opportunity to build a customized facility, whether you’re a new business or an established one looking to right-size your operation. (id:4014)
205 Garafraxa Street
Chatsworth, Ontario
**OPPORTUNITY KNOCKS!** It's rare to find a commercial building that has been cared for and updated to this extent. With over 12,000 sq ft of space, you will only be limited by your imagination. Main front building built new in 2017. New metal roof, windows and doors throughout in 2017. With 16ft ceilings in main garage area and 6 grade level bay doors around the building, any type of servicing becomes effortless. 1300 sq ft of office space in upper level helps keep workflow moving. Complete with 600V (3phase), 240V and 120V power. Natural gas radiant heating in garage areas, separate forced air heat/AC in office and showroom. High visibility with signage on highway 6 and parking for 55 cars. Interior/exterior security system. New septic 2016. Two compressor rooms, each with 8hp compressors. 10,000lb Snap On hoist and spray booth included. Only 14 mins to Owen Sound and just 2hrs straight north from Toronto on Highway 6. Please click ""Multimedia"" for more info. Seller willing to hold portion of financing VTB. **** EXTRAS **** Main garage door is 16' wide x 14' high. (id:4014)
304399 South Line
Priceville, Ontario
Hidden gem, swim in your private spring fed pond, nestled on over 35 acres in charming Priceville. Carpenter's home with pine log construction has been meticulously maintained. Chef's cherrywood eat-in kitchen designed for the baker/entertainer includes pantry, serving table, lots of drawers/pullouts with dovetail construction thoughtfully designed for optimal functionality. Propane fireplace in kitchen. Main level primary bedroom with ensuite. Upper level includes a loft, 4 pce bathroom and three additional bedrooms all with walkouts to decks and spectacular views. Living room with fireplace and 20' Hickory Vaulted ceilings. Dining room with gorgeous cedar beamed ceiling. Finished basement with newer cedar sauna and updated 3 pce bath in 2023. Property has a workshop and a Bunkie. Beautiful cut walking trails maintained throughout the grounds of this spectacular property. Close to Flesherton 8 mins, Durham 11 mins, skiing at Beaver Valley 26 mins and Beaches in Owen Sound/Meaford 45 mins. Paradise awaits. (id:4014)
425457 25 Side Road
Amaranth, Ontario
Exciting opportunity for 45 acres of land in central Dufferin with quick access to major roads & highways, featuring an excellent workshop structure, approximately 5,500 sq.ft. + 980 sq.ft. lower level walkout basement area. The Rural Zoning allows for an extensive list of permitted uses, with current use of cabinet fabrication. This beautiful Board & Batten structure is privately situated from the road in a beautiful hardwood forest setting. The main area is bright and open with separate office and washroom; there is a paint booth area, storage areas, drive-in workshop area with 12' x 12' overhead door and vaulted ceiling, plus exterior overhang for outside storage. The workshop features radiant, in-floor heating with propane boiler. There is a separate entrance to finished lower level offering approx. 980 sq.ft., full kitchen & bathroom, above-grade windows and walkout to yard. The site offers lots of room for parking. That's not all - enjoy living in the rustic charm of a beautiful log home, 3 bedrooms, 2.5 bathrooms, finished walkout basement and separate coach house with heated 2 car garage and spacious upper level featuring Great Room with vaulted wood ceiling, kitchenette, 2 bedrooms, 2 bathrooms and walkout to upper balcony & main house. This captivating property also has several other detached storage buildings/barn and a multi-use studio located in the forest. The land is rolling and treed with over 6000+ plantation and currently under a Managed Forest Land Tax Incentive Program. Fibre Optic cable has recently been installed to the property for modern connectivity. Very well maintained and presented, this one must be seen to be appreciated. Click on multi-media link for more photos and floor plans. Please do not attend at the property without a confirmed showing appointment. (id:4014)







