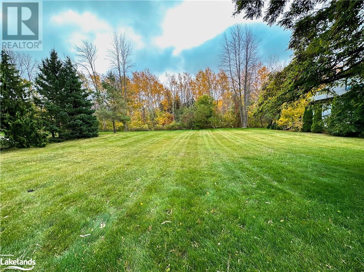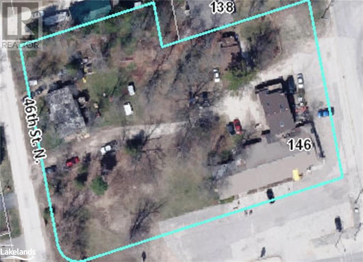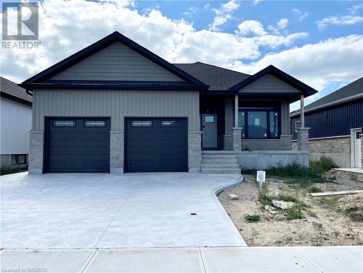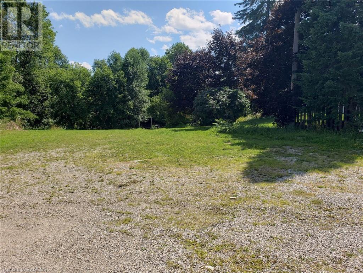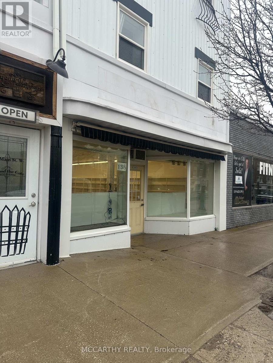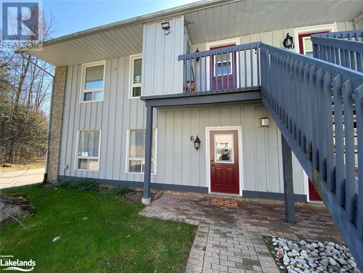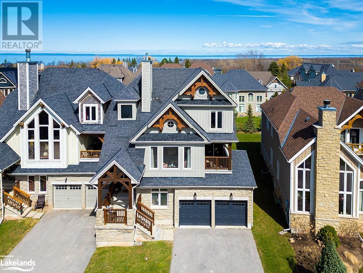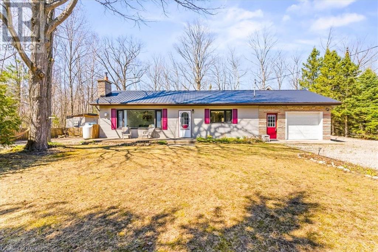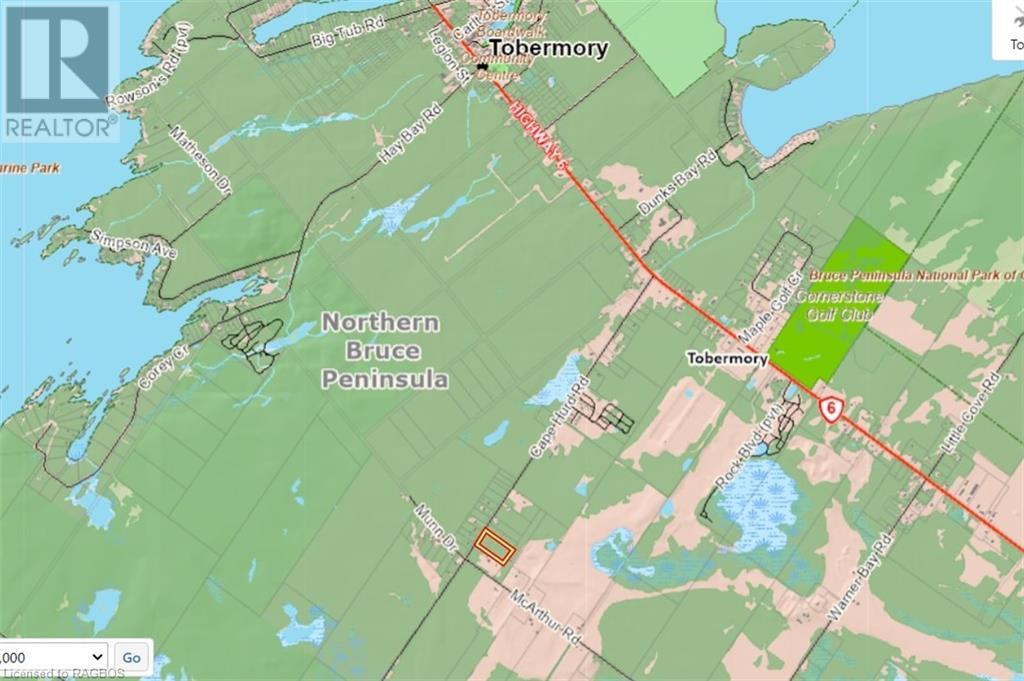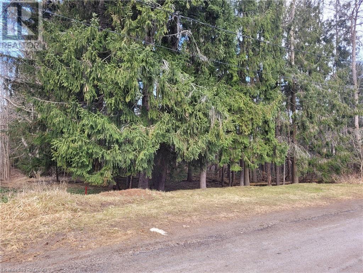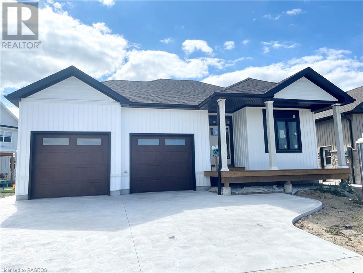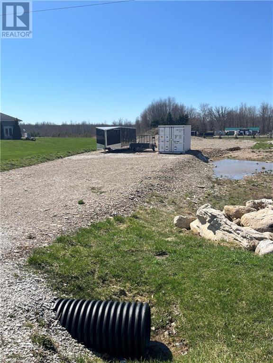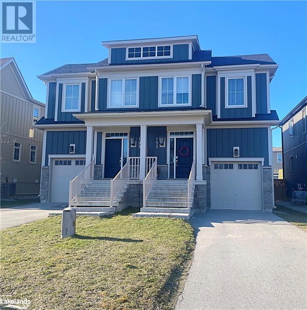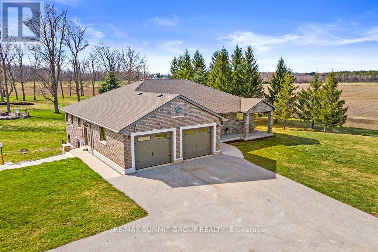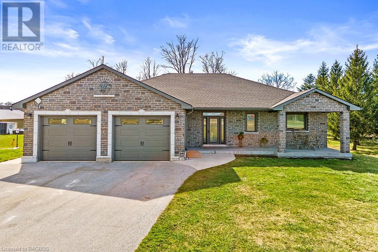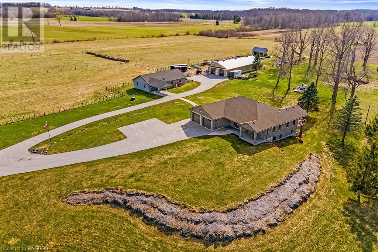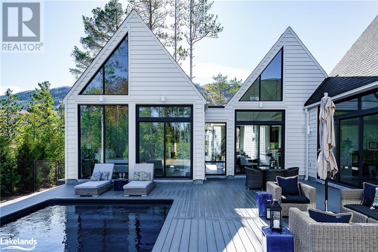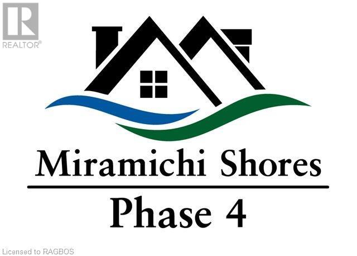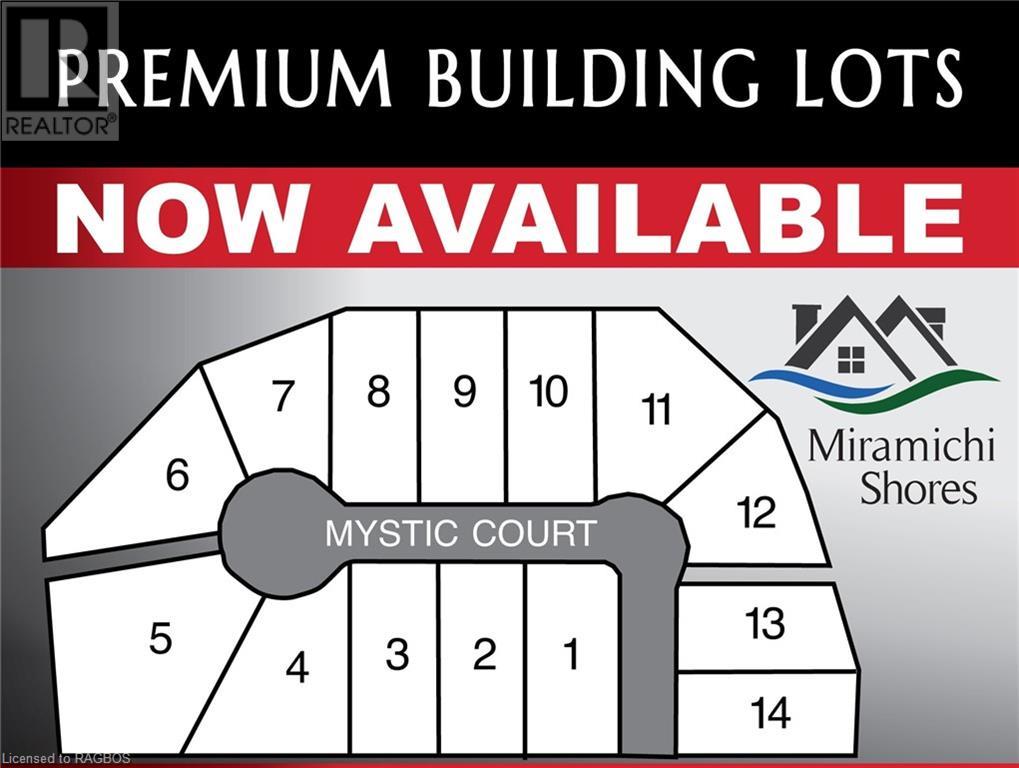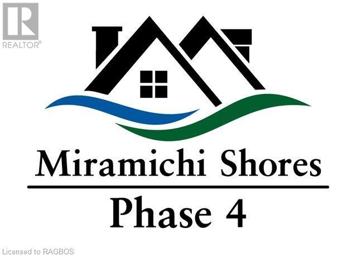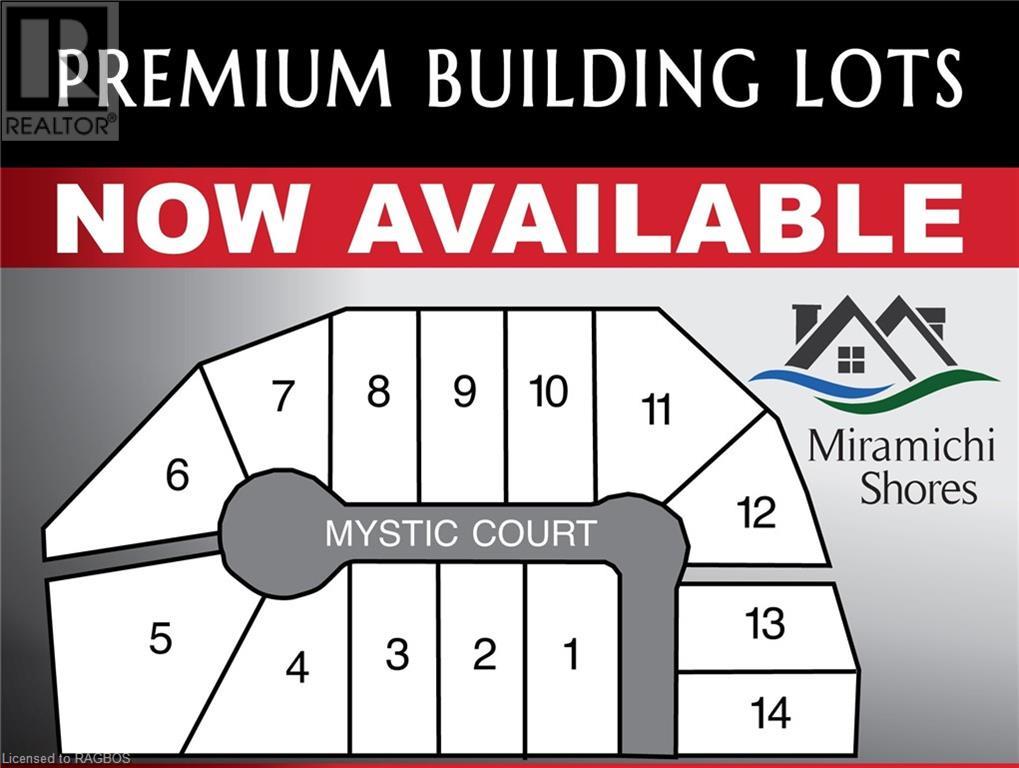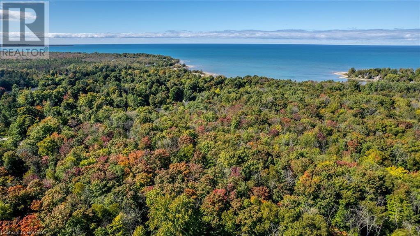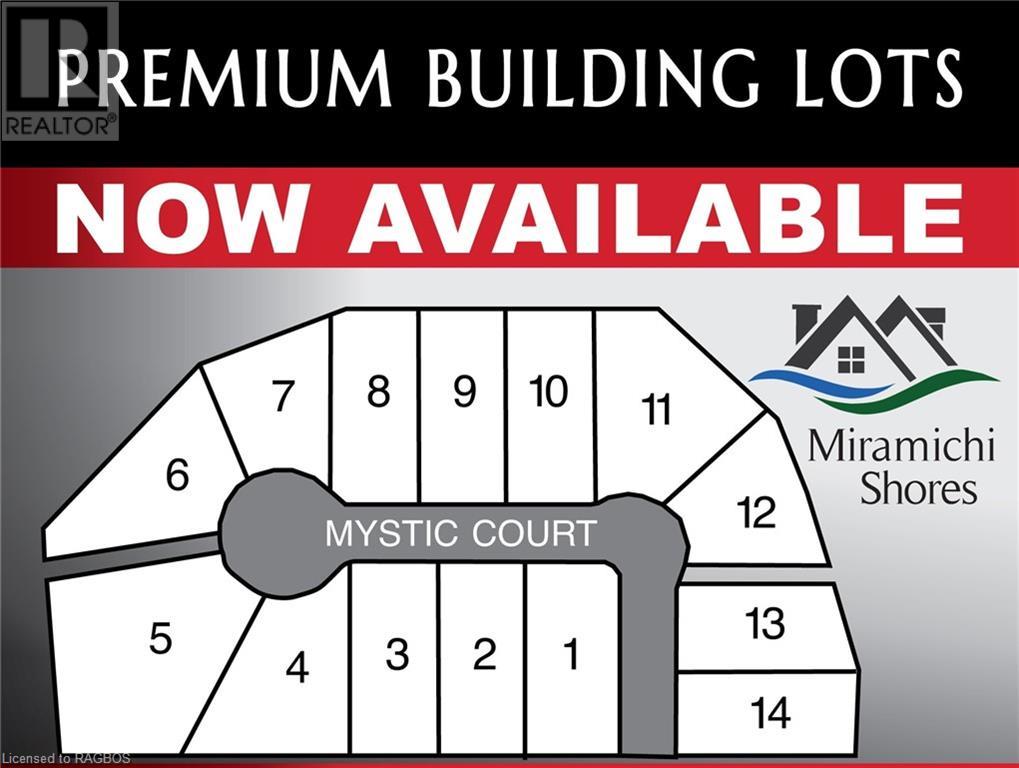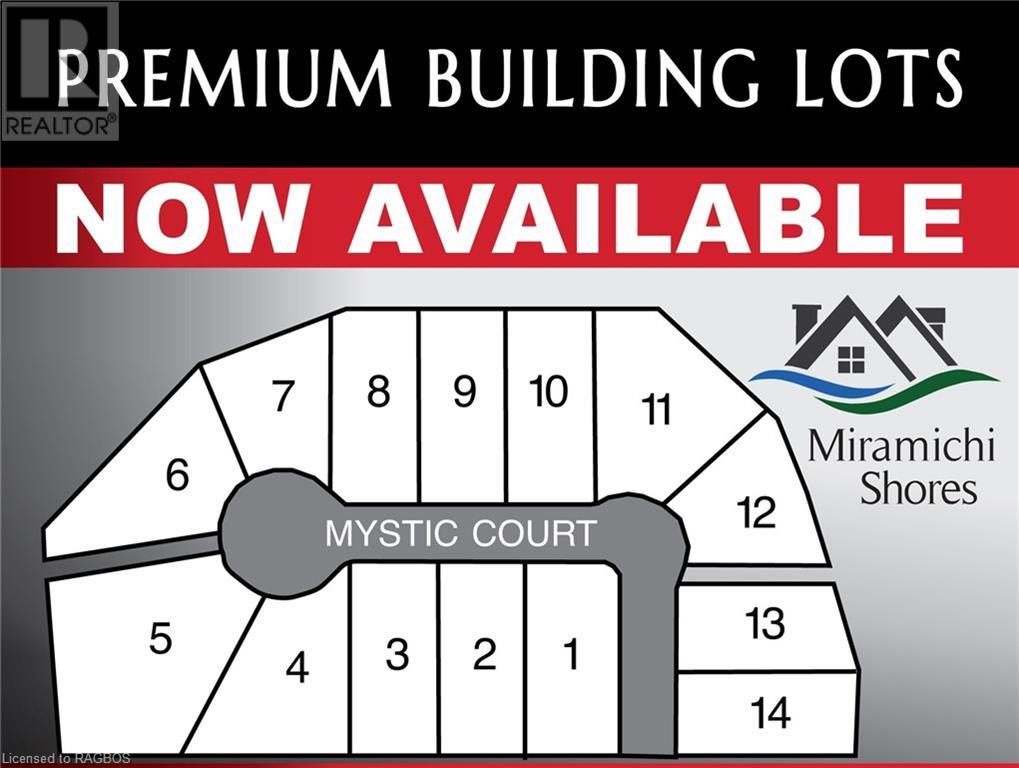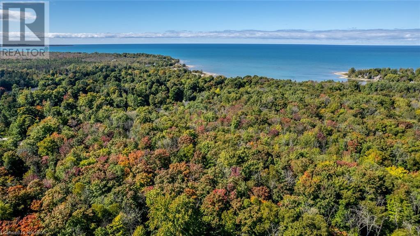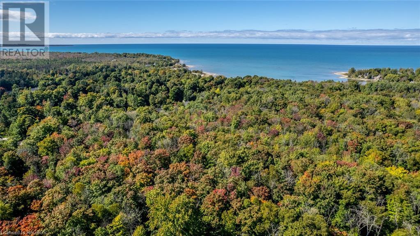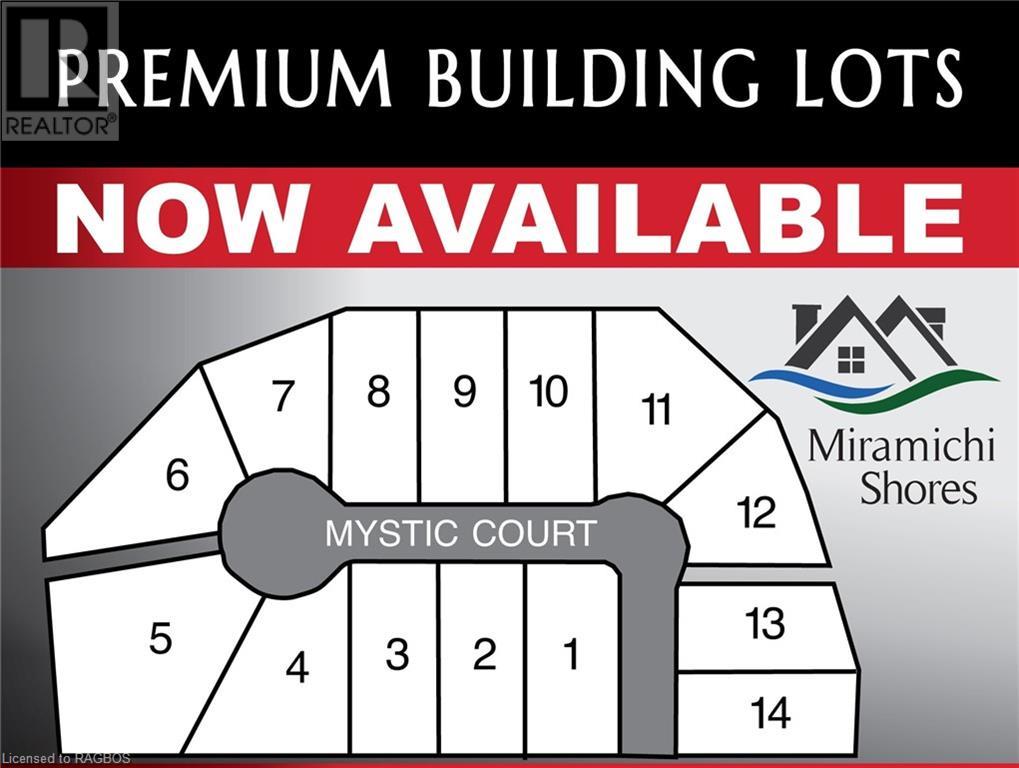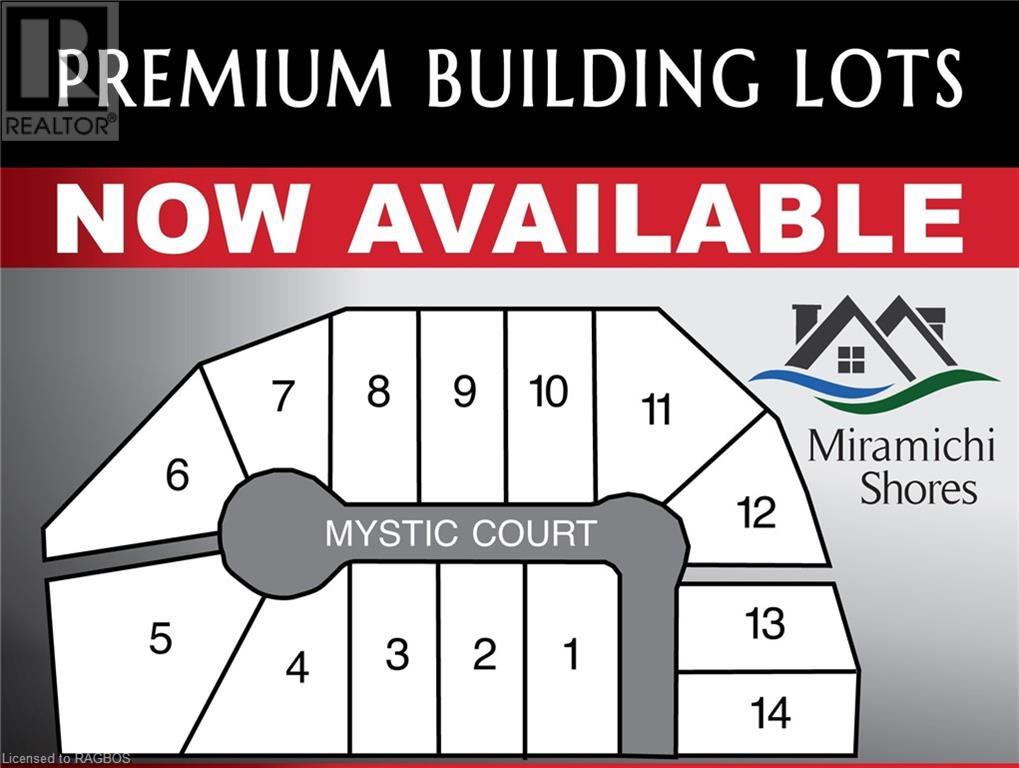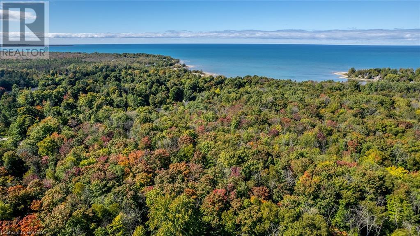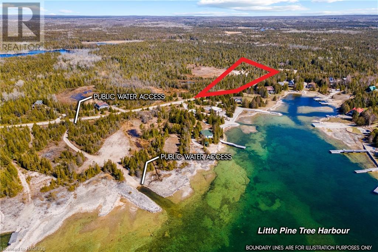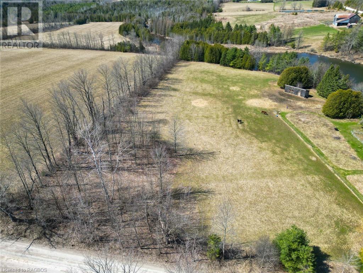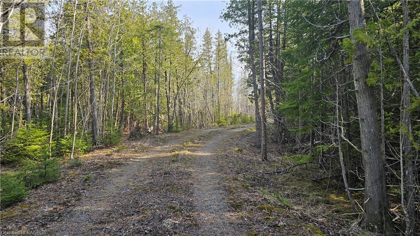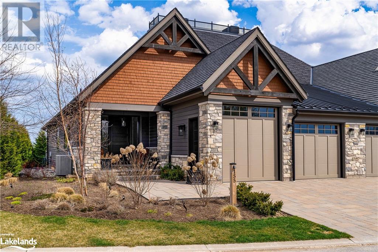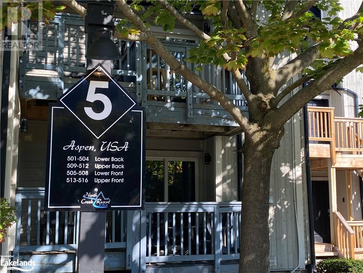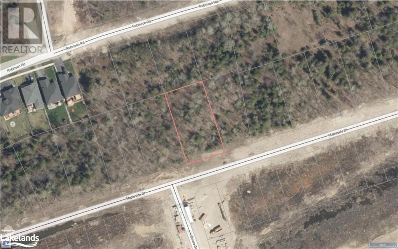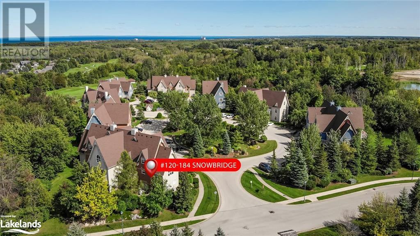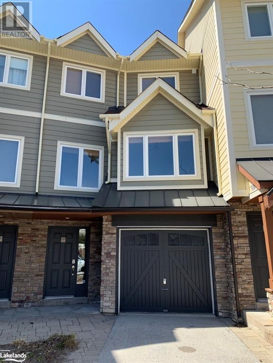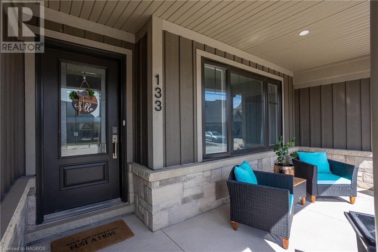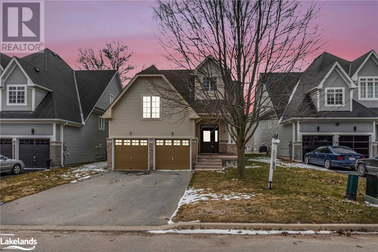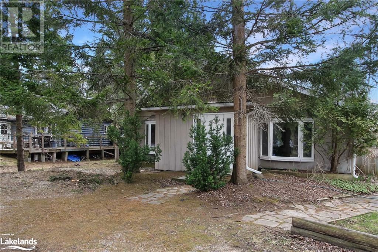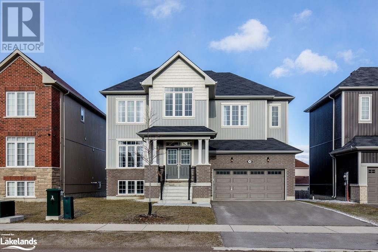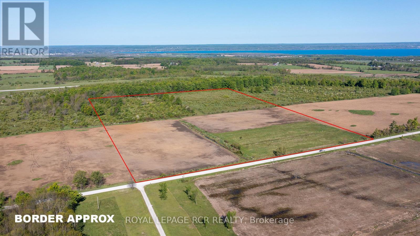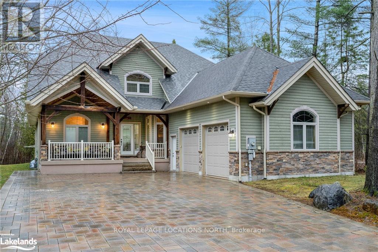451 Ivings Drive
Port Elgin, Ontario
Brick bungalow freehold townhome with 2 bedrooms and 2 full baths on the main floor. Standard features include Quartz counter tops in the kitchen, hardwood and ceramic flooring throughout the main floor, hardwood staircase to the basement, sodded yard, covered 10'11 x 10 deck off the dining room. The basement can be finished to include a family room with gas fireplace, 3rd bedroom and full bath, asking price would be $694,900. HST is included in the list price provided the Buyer qualifies for the rebate and assigns it to the Seller on closing (id:4014)
209314 26 Highway
The Blue Mountains, Ontario
Welcome to Craigleith… From beaches to ski hills and everything in between; make yourself at home in your very own four season playground. Centrally located just minutes between Blue Mountain Village, Thornbury & Collingwood. Don't miss this opportunity to build your dream home or ski chalet on this private perfectly sized 100 x 146 cleared lot surrounded by mature trees and backing directly onto the Georgian Trail. Imagine enjoying your morning coffee overlooking Georgian Bay from your bedroom window and spending your afternoon walking or biking the Georgian Trail right from your backyard. (id:4014)
146 45th Street N
Wasaga Beach, Ontario
DEVELOPERS, DON'T MISS THIS EXCELENT OPPORTUNITY TO DEVELOP A PRIME LOCATION IN WASAGA BEACH, ONE OF ONTARIO'S FASTEST GROWING COMMUNITIES. The Seller will entertain a joint venture with a qualified developer. This 1-2/3 acre parcel offers 72,500 sq ft for development that could accommodate a variety of combined uses for offices, commercial retail and residential over 5 or 6 story's. The property is located on the north west corner of Mosley St. and 45th St. N. a high volume traffic location with excellent visual exposure and considered one of the busiest intersections in town. The other 3 corners of the intersection have been commercially developed and are occupied by anchor tenants. A short drive, between 5 and 10 minutes will take you to 2 o3 3 active construction sites where approx. 3000 homes are being built and 2 additional 30 acre parcels awaiting approval for another 800 homes. This location is the closest commercial hub to all of this new development. OPPORTUNITY KNOCKS!!!!!!!!!!! (id:4014)
155 Westlinks Drive
Saugeen Shores, Ontario
155 Westlinks Drive, Port Elgin; in a 12 hole golf course community. This 1314 sqft bungalow will be finished top to bottom. When finished there will be 4 bedrooms and 3 full baths. Features include, Quartz kitchen counters, hardwood stairs, a gas fireplace, tiled ensuite shower, sodded yard and more. There is a monthly sports fee of $135 + HST that each home owner must pay which provides golfing for 2, use of the fitness room, and tennis / pickle ball court. HST is included in the list price provided the Buyer qualifies for the rebate and assigns it to the Builder on closing. (id:4014)
Part Lot 28 Concession 12
Elderslie, Ontario
Great opportunity to buy an affordable lot in the charming hamlet of Dobbinton. The Commercial Hamlet zoning allows for a multitude of uses such as Dwelling accessory apartment, personal service shop, small engine establishment, automobile repair and much more. The back of the property is treed and there is hydro at the road. Call for a full list of what the zoning will allow on the lot. (id:4014)
115 Pioneer Lane
The Blue Mountains, Ontario
SEASONAL SKI SEASON LEASE - list price is for 4 months Dec. 1 - March 31 but exact dates are flexible, spacious chalet at Blue Mtn., walking distance to the North Chair and/or The Inn, Jozo's Bar & The Pottery restaurant, fully furnished, utilities (gas, hydro, water/sewer, hi-speed internet, Ignite TV, HWT rental) are on top of rental amount and run approx $600/mth. Absolutely NOT available for annual rental, subleasing for AirBnB type rentals is not permitted. 4 bdrms (2 are loft-style) + sleeping den, open concept kitchen-great room w vaulted ceilings & huge southwest facing deck and windows into light-filled main living area of the chalet. Rear entry mud room off large deck with open air but covered Hot Tub. Fully finished lower level has large games room w pool table and bath w shower-steam room. New 52 TV! Security/utilities deposit of at least $3,000 for utilities, final cleaning and damage (partly refundable after reconciliation of utilities and if no damage) will be held by Landlord and reconciled at end of Lease, amount of deposit depends on length of rental and whether or not a pet is involved. Hot tub to be maintained ($100/bi-weekly) or can be shut down ($200), either at tenant expense. Tenant to supply own linens/towels and pay for professional cleaning at end of Lease. Tenant MUST provide a permanent residence address other than subject property. No smoking of any substance allowed inside the home. Dog considered (no cats). (id:4014)
101 - 138 Main Street W
Shelburne, Ontario
Nestled in the heart of downtown Shelburne, amidst the quaint streets and historic facades, you'll discover a retail gem that beckons with its welcoming charm. 910sqft of Prime Retail Space perfect to for you to put own personal touch on. This unit features Two Large Bay windows to showcase your Business, Hardwood floors throughout and Storage Space in the back of the unit. Come, step inside, and discover the magic within these walls. **** EXTRAS **** Need More Space? Other Retail and Storage Space available on its own or in conjunction with this unit. (id:4014)
891 River Road W Unit# 6
Wasaga Beach, Ontario
Welcome to this spacious, peaceful MAIN floor condo (NO STAIRS!!) with 2 bedrooms, 1 LARGE bathroom + parking + walk out patio with western exposure, gas BBQ hook up and TREES BEAUTIFUL TREES! Open concept living, dining and kitchen with quartz countertops, ample cupboards and large island with storage for entertaining or working or crafting or game playing! We all know now that walking in the woods or on a beach is good for our holistic health. We are exactly next to Wasaga Beach Provincial Park Forest/Trails and walking distance to the world's longest freshwater BEACH (including a dog friendly area) and one of Ontario's most unique coastal dune ecosystems. With more than 14 kilometers of white sandy coastline. Wasaga Hydro approx. $100.00. Electric fireplace is a heat source as well as being quite good looking. Wasaga Distributing rental of water heater approx. $11.00/month. Good walking score/proximity to restaurants, shopping, banks and public transit at the road. The Hospital in Collingwood is 23 minutes door to door. Oh, and there are friendly neighbours galore! Have your people call my people xo (id:4014)
443 Ivings Drive
Port Elgin, Ontario
Framing is complete for this 1228 sqft freehold townhome at 443 Ivings Drive in Port Elgin. The main floor features an open concept living room, dining room and kitchen, with hardwood floors, Quartz kitchen counters, & 9ft patio doors leading to a 10'11 x 10 covered deck, primary bedroom with a 4pc ensuite bath and walk-in closet, laundry room off the garage and a 2pc powder room. The basement will be finished with 2 bedrooms, 4pc bath, family room including gas fireplace and utility room with plenty of storage. This home will be heated with a gas forced air furnace and cooled with central air. HST is included in the asking price provided that the Buyer qualifies for the rebate and assigns it to the Builder on closing. (id:4014)
150 National Drive
The Blue Mountains, Ontario
The Orchard! 4 BEDROOMS, 4.5 BATHS, 2992 sq ft “Stowe” model, with lovely post and beam details and views of the ski hills. A short walk to Craigleith Ski Club, Tennis Club and Pool, The Toronto Ski Club, and minutes to the Village at Blue. With easy access to hiking, biking, snowshoeing and cross country trails as well as the beaches of Georgian Bay, this is truly a four season experience for you and your family to enjoy. Inside you will find an open plan main floor with vaulted ceilings, a cozy fireplace, and two storey windows, bringing in lots of natural light. The open kitchen has stainless appliances and granite counters with an island ready for entertaining or just catching up with the kids. The open dining area accesses a covered deck and has lots of room for family and friends. A powder room by the stairs completes this great entertaining area. Upstairs is the large primary bedroom with a lovely ensuite, an additional spacious bedroom and a 4 piece bath. Two more bedrooms, a bathroom and laundry are on the walk-out level with access to the back yard, hot tub and garage. In the basement there is a family room which offers up more space for entertaining or relaxing and a newly designed bathroom. The double car garage has access to the back yard and lots of room for cars and storage. A must see to truly appreciate. Furniture included with some exclusions. A short walk to the Craigleith Tennis Club and pool. (id:4014)
25 Avele Road
Red Bay, Ontario
*BRAND NEW GARAGE/WORKSHOP with LOFT* Discover a stunning year-round residence or retreat located on the serene Avele Avenue in beautiful Red Bay. This BUNGALOW is situated on a peaceful street, backing onto private green space, providing enhanced backyard privacy for residents. A short stroll will lead you to the picturesque Red Bay Beach and the breathtaking sunsets of Lake Huron. This home boasts a harmonious blend of lush green lawns, mature trees, and well-maintained perennial flower beds. The single attached garage has been converted into a gym/workout space and can be easy converted back into a garage. Upon entering the home, one is greeted by a functional layout and bright, inviting living spaces. The well-appointed kitchen features oak cupboards and a central island, perfect for culinary enthusiasts. Currently configured as a two-bedroom, one-bathroom residence, there is potential for easy conversion back to three bedrooms. Additionally, residents will appreciate the bonus storage space provided in the laundry room. The charming great room showcases a large window, a propane stove, and a wood-burning insert for cozy evenings. The NEW DETACHED HEATED GARAGE/WORKSHOP (23' x 23') offers plenty of space for your toys and vehicle. It has a walkout balcony over looking the entire backyard and house. The backyard is your own personal oasis with the hot tub, enjoy star gazing around the campfire and the bunkie provides extra space for company. Offering an economical purchase and ownership experience, this property requires minimal enhancements, allowing new owners to move in seamlessly and relish the tranquil surroundings. Embrace the opportunity to make this inviting residence your own and enjoy the lifestyle it affords in the picturesque Red Bay community. (id:4014)
739 Gould Street
Wiarton, Ontario
If you are looking for a lot that has a beautiful panoramic view of Colpoy's Bay/Georgian Bay this property is for you. Excellent opportunity to build your dream home in the Town of Wiarton, gateway to the Bruce Peninsula. Walking distance to downtown commercial area, Foodland and the Wiarton Hospital. Also very close to the Peninsula Shores District school. Very attractive level lot that sits on the high side of Town, with lots of trees at the front of the lot providing privacy. Call for further details. (id:4014)
Lot 50 Cape Hurd Road
Tobermory, Ontario
5 ACRES. WELL TREED. PRIME BUILDING LOT!! This could be your opportunity to build your dream home on a great lot in a neighborhood of nice homes. Beautiful 5 Acre building lot in a great area of Tobermory. Lot is elevated and well treed. This would make a great location as you are close to all of the amenities and attractions. Tobermory is one of the most sought after areas!!! Don't delay, call your REALTOR® today! (id:4014)
Pt Lot 9-10 Mcnaughton Street
Wiarton, Ontario
Well treed building lot located on quiet street with little traffic. Water, Sewer and natural gas across street. (id:4014)
151 Westlinks Drive
Saugeen Shores, Ontario
The exterior is complete for this brand new home. Home owners are required to pay a monthly fee of $135.00 plus HST which entitles the homeowner to golfing for 2, use of the tennis / pickle ball court and the fitness room. The list price includes a finished basement that will feature a family room, 2 bedrooms and 4pc bath. The main floor is an open concept plan with hardwood and ceramic, Quartz counter tops in the kitchen, tiled shower in the ensuite, cabinets in the laundry room and more. Exterior finishes include a sodded yard, concrete drive and partially covered back deck 9'6 x 16'8. (id:4014)
Part Lot 17 Grey Road 18
Georgian Bluffs, Ontario
This 1-acre lot near Owen Sound is primed and ready for your dream house. With natural gas available and a driveway already installed, the groundwork is set for construction. Seller has plans available. Don't miss this opportunity to build your ideal home. (id:4014)
193 Yellow Birch Crescent
The Blue Mountains, Ontario
Beautifully furnished turnkey in sought after Windfall semi-detached available for seasonal rental! Walk to the picturesque Blue Mountain village in Spring, Summer, and Fall! This attractively equipped 4 bedroom, 2.5 bathroom is available for Spring, Summer, and even into the Fall! This bright unit has tons of windows that let the light pour in. Nicely upgraded, stainless steel appliances, gas fireplace and open living floor plan. Step into the backyard through the sliding door and enjoy the views of hill. Lovely finishings throughout and beautifully decorated. Make your way upstairs to the ultimate comfort, style, and plenty of room for your family and guests! Check out the lower level where all can enjoy the ping pong and foosball table! This home is situated in a newer upscale development in walking distance to the village at Blue. Fabulous location, just 10 minutes to downtown Collingwood or Thornbury, 1 minute to the hills for hiking, with shops & restaurants, and just 2km down the road from Northwinds Beach. Come enjoy what Southern Georgian Bay has to offer in every season including golf courses, marinas, wine tasting, and incredible restaurants! You will have access to the community recreation centre, pool, and fitness center at The Shed. It offers some fabulous all year round spa-like amenities for the Windfall community! (id:4014)
1 Hume Street Unit# Ph 603
Collingwood, Ontario
Monaco - Spectacular panoramic views of Georgian Bay, the Collingwood Terminals and Downtown core. This stunning Penthouse Suite, located on the 6th Floor of the Elegant Monaco building, features 2 bedrooms, 2 bathrooms and a Den totalling approx. 1,207 sq. ft. Enjoy the views from your private terrace with convenient water and gas connections, only available to select units. With approx. $63,000 in upgrades including porcelain and marble tile, quarts counters, engineered hardwood flooring and premium porcelain slab fireplace. One Underground parking space with option to purchase a second. Premium storage locker. Relax or entertain on the magnificent rooftop terrace with secluded BBQ areas, fire pit and water feature. A state-of-the-art rooftop fitness centre and multi-purpose lounge with kitchen, the list of features goes on - a must see. (id:4014)
217890 Concession Road 3
Georgian Bluffs, Ontario
Nestled on the outskirts of Owen Sound, this stone-sided bungalow offers a tranquil retreat on a sprawling 51.2-acre property. Boasting 2+2 bedrooms & 3 baths this home exudes comfort & functionality. Step inside to discover a spacious living rm with vaulted ceiling, seamlessly connected to the kitchen with island & ample cabinetry. The adjacent dining rm provides the perfect space for hosting gatherings. A double car attached garage, provides access into a mudrm + a walk-in closet. Additionally, a main floor laundry room doubles as a pantry. This bungalow offers 2 main floor bedrms. Adjacent to the 2nd bedrm is a full bath. The primary bedroom boasts a spacious ensuite. Additionally, the primary bath features a walkout to the rear deck. The finished walkout lower level is designed for versatility, ideal for an in-law suite with 2 bedrms, a full bath, kitchenette, dining area, & a large living room. Storage abounds in this home, plus a large cold cellar and a walk-up to the garage, offering direct access out the side door for easy separate living arrangements. Outdoor enthusiasts will delight in the array of outbuildings, including a heated workshop measuring 30'x60' with in-floor heat and water, perfect for woodworking or pursuing various trades & hobbies. Additionally, a barn/storage building measuring 86'x36' with a cement floor & hydro, complete with a large overhang at the back and side, provides ample space for storage or additional workspace. A run-in 16'x28' offers a shelter for horses or cattle. Situated on a paved road & minutes away from Owen Sound and Harrison Park, this property offers the perfect blend of serenity & convenience. With frontage on two roads, the land comprises 30 acres of workable terrain, including 22 acres systematically tile drained, 5 acres of fenced pasture & 10 acres designated for hay cultivation. Experience the beauty of this wonderful property, where peaceful country living meets modern comfort in an unbeatable location. **** EXTRAS **** All showings must be booked via Broker Bay MLS# 40566658 (id:4014)
217890 Concession Road 3
Georgian Bluffs, Ontario
Nestled on the outskirts of Owen Sound, this stone-sided bungalow offers a tranquil retreat on a sprawling 51.2-acre property. Boasting 2+2 bedrooms & 3 baths this home exudes comfort & functionality. Step inside to discover a spacious living rm with vaulted ceiling, seamlessly connected to the kitchen with island & ample cabinetry. The adjacent dining rm provides the perfect space for hosting gatherings. A double car attached garage, provides access into a mudrm + a walk-in closet. Additionally, a main floor laundry room doubles as a pantry. This bungalow offers 2 main floor bedrms. Adjacent to the 2nd bedrm is a full bath. The primary bedroom boasts a spacious ensuite. Additionally, the primary bath features a walkout to the rear deck. The finished walkout lower level is designed for versatility, ideal for an in-law suite with 2 bedrms, a full bath, kitchenette, dining area, & a large living room. Storage abounds in this home, plus a large cold cellar and a walk-up to the garage, offering direct access out the side door for easy separate living arrangements. Outdoor enthusiasts will delight in the array of outbuildings, including a heated workshop measuring 30'x60' with in-floor heat and water, perfect for woodworking or pursuing various trades & hobbies. Additionally, a barn/storage building measuring 86'x36' with a cement floor & hydro, complete with a large overhang at the back and side, provides ample space for storage or additional workspace. A run-in 16'x28' offers a shelter for horses or cattle. Situated on a paved road & minutes away from Owen Sound and Harrison Park, this property offers the perfect blend of serenity & convenience. With frontage on two roads, the land comprises 30 acres of workable terrain, including 22 acres systematically tile drained, 5 acres of fenced pasture & 10 acres designated for hay cultivation. Experience the beauty of this wonderful property, where peaceful country living meets modern comfort in an unbeatable location. (id:4014)
217890 Concession Road 3
Georgian Bluffs, Ontario
Nestled on the outskirts of Owen Sound, this stone-sided bungalow offers a tranquil retreat on a sprawling 51.2-acre property. Boasting 2+2 bedrooms & 3 baths this home exudes comfort & functionality. Step inside to discover a spacious living rm with vaulted ceiling, seamlessly connected to the kitchen with island & ample cabinetry. The adjacent dining rm provides the perfect space for hosting gatherings. A double car attached garage, provides access into a mudrm + a walk-in closet. Additionally, a main floor laundry room doubles as a pantry. This bungalow offers 2 main floor bedrms. Adjacent to the 2nd bedrm is a full bath. The primary bedroom boasts a spacious ensuite. Additionally, the primary bath features a walkout to the rear deck. The finished walkout lower level is designed for versatility, ideal for an in-law suite with 2 bedrms, a full bath, kitchenette, dining area, & a large living room. Storage abounds in this home, plus a large cold cellar and a walk-up to the garage, offering direct access out the side door for easy separate living arrangements. Outdoor enthusiasts will delight in the array of outbuildings, including a heated workshop measuring 30'x60' with in-floor heat and water, perfect for woodworking or pursuing various trades & hobbies. Additionally, a barn/storage building measuring 86'x36' with a cement floor & hydro, complete with a large overhang at the back and side, provides ample space for storage or additional workspace. A run-in 16'x28' offers a shelter for horses or cattle. Situated on a paved road & minutes away from Owen Sound and Harrison Park, this property offers the perfect blend of serenity & convenience. With frontage on two roads, the land comprises 30 acres of workable terrain, including 22 acres systematically tile drained, 5 acres of fenced pasture & 10 acres designated for hay cultivation. Experience the beauty of this wonderful property, where peaceful country living meets modern comfort in an unbeatable location. (id:4014)
101 Deer Lane
The Blue Mountains, Ontario
From the grand foyer to the luxurious principal suite, every detail seems meticulously designed to provide a sense of lavish living in this custom home. The transitional architecture is timeless, showcasing traditional and modern elements such as floor-to-ceiling windows, a Stuv two-sided wood-burning fireplace, and vaulted ceilings throughout, adding depth and character to the bungalow and creating a truly unique living experience. The emphasis on premium materials like stone, marble, slate, quartz, and reclaimed wood further highlights the commitment to quality and craftsmanship. The integration of natural elements, such as the Indiana limestone finished fireplace and the engineered bleached white oak floors throughout, adds warmth and sophistication to the interiors. A gourmet kitchen awaits, equipped with high-end appliances, an oversized island, walk-in pantry, and servery, providing ample space for culinary endeavors. Adjacent to the kitchen, a separate dining area offers an elegant setting for formal meals, complemented by vaulted ceilings and views of the stunning fireplace. The seamless transition between indoor and outdoor spaces is particularly enticing, allowing residents to enjoy the best of indoor and outdoor living. The custom 1000sf floating design NewTech wood deck and saltwater pool provide the perfect setting for outdoor entertaining and relaxation. Additional amenities include a glass-enclosed exercise room, main floor sauna, and dog bathing area, demonstrating a thoughtful approach to modern living. With its proximity to prestigious recreational amenities like The Georgian Peaks Ski Club, delicious dining spots, Georgian Bay, and local trails, this property offers not just a wonderful living experience, but also convenience and access to a plethora of leisure activities. This exquisite bungalow epitomizes luxury living at its finest, promising a lifestyle of elegance, comfort, and unparalleled beauty in a highly desirable location. (id:4014)
Lot 4 Final Plan 3m 268
Saugeen Shores, Ontario
Steps away from the shores of Lake Huron in one of Saugeen Shores’ most Prestigious Neighborhoods Miramichi Shores offering premium estate sized residential building lots. This exceptionally planned design including Architectural Controls and Tree Retention Plan establishes a pleasurable opportunity to build you new home at this Cul de Sac location with only 12 Lots available serviced with Natural Gas, Municipal Water and Fibre Optics at lot line. Savor the sights of Lake Huron via paved trail extending between the Towns of Southampton and Port Elgin excellent for cycling, jogging, or sunset walks. Enjoy watersport activities and sand beaches or indulge in the tranquility of some of the most remarkable trail systems while hiking, snowshoeing, or skiing all proximate to Miramichi Shores. Miramichi Shores invites you to share in the enjoyment of an exquisite neighborhood of large estate style properties. (id:4014)
Lot 11 Final Plan 3m 268
Saugeen Shores, Ontario
Steps away from the shores of Lake Huron in one of Saugeen Shores’ most Prestigious Neighborhoods Miramichi Shores offering premium estate sized residential building lots. This exceptionally planned design including Architectural Controls and Tree Retention Plan establishes a pleasurable opportunity to build you new home at this Cul de Sac location with only 12 Lots available serviced with Natural Gas, Municipal Water and Fibre Optics at lot line. Savor the sights of Lake Huron via paved trail extending between the Towns of Southampton and Port Elgin excellent for cycling, jogging, or sunset walks. Enjoy watersport activities and sand beaches or indulge in the tranquility of some of the most remarkable trail systems while hiking, snowshoeing, or skiing all proximate to Miramichi Shores. Miramichi Shores invites you to share in the enjoyment of an exquisite neighborhood of large estate style properties. (id:4014)
Lot 5 Final Plan 3m 268
Saugeen Shores, Ontario
Steps away from the shores of Lake Huron in one of Saugeen Shores’ most Prestigious Neighborhoods Miramichi Shores offering premium estate sized residential building lots. This exceptionally planned design including Architectural Controls and Tree Retention Plan establishes a pleasurable opportunity to build you new home at this Cul de Sac location with only 12 Lots available serviced with Natural Gas, Municipal Water and Fibre Optics at lot line. Savor the sights of Lake Huron via paved trail extending between the Towns of Southampton and Port Elgin excellent for cycling, jogging, or sunset walks. Enjoy watersport activities and sand beaches or indulge in the tranquility of some of the most remarkable trail systems while hiking, snowshoeing, or skiing all proximate to Miramichi Shores. Miramichi Shores invites you to share in the enjoyment of an exquisite neighborhood of large estate style properties. (id:4014)
Lot 10 Final Plan 3m 268
Saugeen Shores, Ontario
Steps away from the shores of Lake Huron in one of Saugeen Shores’ most Prestigious Neighborhoods Miramichi Shores offering premium estate sized residential building lots. This exceptionally planned design including Architectural Controls and Tree Retention Plan establishes a pleasurable opportunity to build you new home at this Cul de Sac location with only 12 Lots available serviced with Natural Gas, Municipal Water and Fibre Optics at lot line. Savor the sights of Lake Huron via paved trail extending between the Towns of Southampton and Port Elgin excellent for cycling, jogging, or sunset walks. Enjoy watersport activities and sand beaches or indulge in the tranquility of some of the most remarkable trail systems while hiking, snowshoeing, or skiing all proximate to Miramichi Shores. Miramichi Shores invites you to share in the enjoyment of an exquisite neighborhood of large estate style properties. (id:4014)
Lot 12 Final Plan 3m 268
Saugeen Shores, Ontario
Steps away from the shores of Lake Huron in one of Saugeen Shores’ most Prestigious Neighborhoods Miramichi Shores offering premium estate sized residential building lots. This exceptionally planned design including Architectural Controls and Tree Retention Plan establishes a pleasurable opportunity to build you new home at this Cul de Sac location with only 12 Lots available serviced with Natural Gas, Municipal Water and Fibre Optics at lot line. Savor the sights of Lake Huron via paved trail extending between the Towns of Southampton and Port Elgin excellent for cycling, jogging, or sunset walks. Enjoy watersport activities and sand beaches or indulge in the tranquility of some of the most remarkable trail systems while hiking, snowshoeing, or skiing all proximate to Miramichi Shores. Miramichi Shores invites you to share in the enjoyment of an exquisite neighborhood of large estate style properties. (id:4014)
Lot 13 Final Plan 3m 268
Saugeen Shores, Ontario
Steps away from the shores of Lake Huron in one of Saugeen Shores’ most Prestigious Neighborhoods Miramichi Shores offering premium estate sized residential building lots. This exceptionally planned design including Architectural Controls and Tree Retention Plan establishes a pleasurable opportunity to build you new home at this Cul de Sac location with only 12 Lots available serviced with Natural Gas, Municipal Water and Fibre Optics at lot line. Savor the sights of Lake Huron via paved trail extending between the Towns of Southampton and Port Elgin excellent for cycling, jogging, or sunset walks. Enjoy watersport activities and sand beaches or indulge in the tranquility of some of the most remarkable trail systems while hiking, snowshoeing, or skiing all proximate to Miramichi Shores. Miramichi Shores invites you to share in the enjoyment of an exquisite neighborhood of large estate style properties. (id:4014)
Lot 6 Final Plan 3m 268
Saugeen Shores, Ontario
Steps away from the shores of Lake Huron in one of Saugeen Shores’ most Prestigious Neighborhoods Miramichi Shores offering premium estate sized residential building lots. This exceptionally planned design including Architectural Controls and Tree Retention Plan establishes a pleasurable opportunity to build you new home at this Cul de Sac location with only 12 Lots available serviced with Natural Gas, Municipal Water and Fibre Optics at lot line. Savor the sights of Lake Huron via paved trail extending between the Towns of Southampton and Port Elgin excellent for cycling, jogging, or sunset walks. Enjoy watersport activities and sand beaches or indulge in the tranquility of some of the most remarkable trail systems while hiking, snowshoeing, or skiing all proximate to Miramichi Shores. Miramichi Shores invites you to share in the enjoyment of an exquisite neighborhood of large estate style properties. (id:4014)
Lot 7 Final Plan 3m 268
Saugeen Shores, Ontario
Steps away from the shores of Lake Huron in one of Saugeen Shores’ most Prestigious Neighborhoods Miramichi Shores offering premium estate sized residential building lots. This exceptionally planned design including Architectural Controls and Tree Retention Plan establishes a pleasurable opportunity to build you new home at this Cul de Sac location with only 12 Lots available serviced with Natural Gas, Municipal Water and Fibre Optics at lot line. Savor the sights of Lake Huron via paved trail extending between the Towns of Southampton and Port Elgin excellent for cycling, jogging, or sunset walks. Enjoy watersport activities and sand beaches or indulge in the tranquility of some of the most remarkable trail systems while hiking, snowshoeing, or skiing all proximate to Miramichi Shores. Miramichi Shores invites you to share in the enjoyment of an exquisite neighborhood of large estate style properties. (id:4014)
Lot 9 Final Plan 3m 268
Saugeen Shores, Ontario
Steps away from the shores of Lake Huron in one of Saugeen Shores’ most Prestigious Neighborhoods Miramichi Shores offering premium estate sized residential building lots. This exceptionally planned design including Architectural Controls and Tree Retention Plan establishes a pleasurable opportunity to build you new home at this Cul de Sac location with only 12 Lots available serviced with Natural Gas, Municipal Water and Fibre Optics at lot line. Savor the sights of Lake Huron via paved trail extending between the Towns of Southampton and Port Elgin excellent for cycling, jogging, or sunset walks. Enjoy watersport activities and sand beaches or indulge in the tranquility of some of the most remarkable trail systems while hiking, snowshoeing, or skiing all proximate to Miramichi Shores. Miramichi Shores invites you to share in the enjoyment of an exquisite neighborhood of large estate style properties. (id:4014)
Lot 3 Final Plan 3m 268
Saugeen Shores, Ontario
Steps away from the shores of Lake Huron in one of Saugeen Shores’ most Prestigious Neighborhoods Miramichi Shores offering premium estate sized residential building lots. This exceptionally planned design including Architectural Controls and Tree Retention Plan establishes a pleasurable opportunity to build you new home at this Cul de Sac location with only 12 Lots available serviced with Natural Gas, Municipal Water and Fibre Optics at lot line. Savor the sights of Lake Huron via paved trail extending between the Towns of Southampton and Port Elgin excellent for cycling, jogging, or sunset walks. Enjoy watersport activities and sand beaches or indulge in the tranquility of some of the most remarkable trail systems while hiking, snowshoeing, or skiing all proximate to Miramichi Shores. Miramichi Shores invites you to share in the enjoyment of an exquisite neighborhood of large estate style properties. (id:4014)
Lot 1 Final Plan 3m 268
Saugeen Shores, Ontario
Steps away from the shores of Lake Huron in one of Saugeen Shores’ most Prestigious Neighborhoods Miramichi Shores offering premium estate sized residential building lots. This exceptionally planned design including Architectural Controls and Tree Retention Plan establishes a pleasurable opportunity to build you new home at this Cul de Sac location with only 12 Lots available serviced with Natural Gas, Municipal Water and Fibre Optics at lot line. Savor the sights of Lake Huron via paved trail extending between the Towns of Southampton and Port Elgin excellent for cycling, jogging, or sunset walks. Enjoy watersport activities and sand beaches or indulge in the tranquility of some of the most remarkable trail systems while hiking, snowshoeing, or skiing all proximate to Miramichi Shores. Miramichi Shores invites you to share in the enjoyment of an exquisite neighborhood of large estate style properties. (id:4014)
Lot 2 Final Plan 3m 268
Saugeen Shores, Ontario
Steps away from the shores of Lake Huron in one of Saugeen Shores’ most Prestigious Neighborhoods Miramichi Shores offering premium estate sized residential building lots. This exceptionally planned design including Architectural Controls and Tree Retention Plan establishes a pleasurable opportunity to build you new home at this Cul de Sac location with only 12 Lots available serviced with Natural Gas, Municipal Water and Fibre Optics at lot line. Savor the sights of Lake Huron via paved trail extending between the Towns of Southampton and Port Elgin excellent for cycling, jogging, or sunset walks. Enjoy watersport activities and sand beaches or indulge in the tranquility of some of the most remarkable trail systems while hiking, snowshoeing, or skiing all proximate to Miramichi Shores. Miramichi Shores invites you to share in the enjoyment of an exquisite neighborhood of large estate style properties. (id:4014)
128 Little Pine Drive
Northern Bruce Peninsula, Ontario
Say hello to your next adventure! Tucked away on a quiet roadway is this 2.5 acre parcel of land - just awaiting your plans! The property is sited on a year-round maintained road, mid-way in Northern Bruce Peninsula between Lion's Head and Tobermory. Just around the corner you will enjoy the benefit of public access to a boat launch and swimming area! Grab the kids, pets and your swim gear to enjoy Lake Huron swimming as well as stunning sunsets. Hydro service is available at the road. The property is nicely treed with cedars, offering year-round privacy! As you make your way down the winding driveway, you will feel at ease - take in the fresh air, the croaking of the frogs in the marsh and the birdsong through the trees. There is a large clearing already in place with plenty of parking and dry land. As an added bonus, a drilled well is already installed on site. If you love stargazing, you will love the open skies above this property! Just imagine sitting by the warmth of a crackling campfire under a blanket of stars... If you have been searching for privacy near the lake to build your dream home or cottage - this property may be for you! (id:4014)
Pt Lt 4 Concession 6
Chatsworth, Ontario
Beautiful lot in the heart of Massie! Just up the hill from the Bighead River you'll find this picturesque lot awaiting your dream home. With a view of the Mill Pond, this rectangular lot is nearly an acre with mature trees and plenty of green space. Off a quiet, maintained road and bordered by low impact farmland. Massie is a hidden gem! A vibrant community with an active music scene and events, historic buildings, quiet serenity and beautiful countryside views everywhere you look! This desirable lot is conveniently located only 20 mins from Owen Sound and Markdale, and only 45 mins from Collingwood and Blue Mountains. (id:4014)
743 Spry Road
Northern Bruce Peninsula, Ontario
Close to good public access to Lake Huron, this 100 feet wide by 300 feet deep BUILDING lot - located on a year round municipal road. The building lot is already cleared, with a driveway installed and with a septic system on the property. Property makes a great spot for a four season cottage or a year round country home. Well treed and private setting. Hydro and telephone are along the roadside. Taxes: $338.75. Roll Number 410962000116100. (id:4014)
155 Georgian Bay Lane
The Blue Mountains, Ontario
Indulge in the epitome of luxury living with this meticulously crafted residence, nestled amidst lush landscaping and offering unparalleled views of the serene premiere golf course fairways. Beautifully landscaped grounds greet you as you approach the double car garage, featuring a garden door, fully drywalled and painted, adding both functionality and elegance to your arrival. High-end finishes grace every corner of this home, creating an ambiance of sophistication and comfort. The open-concept design flows seamlessly, offering bright and airy spaces throughout. The main floor welcomes you with a chef's dream kitchen, boasting a large island with ample seating and top-of-the-line built-in Wolf appliances. Adorned with high-end finishes and an open concept design, perfect for culinary enthusiasts. Step into the stunning living room, complete with a gas fireplace framed by a wood mantle and soaring ceilings, offering a cozy ambiance and the perfect backdrop for relaxation. Offering serene views and a walkout to a sprawling stone patio overlooking the expansive golf course fairways and custom hot tub inviting you to soak away your cares. A main floor mudroom with laundry facilities adds practicality to luxury living. Retreat to the main floor primary suite, featuring a lavish 5-piece ensuite with a glass shower, built-in bench, free-standing tub, walk-in closet and in floor heating. Descend to the lower level, where a large recreation room awaits, complete with a wet bar, entertainment area, a glass-enclosed wine room and in floor radiant heat throughout. Additional amenities include a gym (or 3rd bedroom), a luxurious 4-piece bath, ample storage space and a hybrid vehicle charger outlet. For active living at its finest, the anticipated late 2024 new club facilities over looking the golf course and Georgian Bay will include, fitness centre, outdoor pool, 2 hot tubs, golf simulators, exercise rooms, sauna/steam rooms, private treatment rooms and a bar lounge area. (id:4014)
796468 Grey Road 19 Unit# 516
The Blue Mountains, Ontario
Welcome to your ultimate family retreat or investment haven at North Creek Resort! This fully furnished 2-bedroom Chalet Loft Suite is designed for outdoor enthusiasts and savvy investors alike. With the ability to generate rental income when not in use, it's a win-win! Imagine stepping into this sunlit chalet just a minute's walk from the slopes. This cozy abode sleeps up to 6 guests and boasts an open-plan living and dining area alongside a full kitchen for culinary adventures. Enjoy the convenience of two modern bathrooms, a stylish electric fireplace, and a charming deck offering scenic blue mountain views. Recent upgrades like new carpet, laminate flooring, and a hot water tank ensure comfort and modernity. As part of North Creek Resort, you'll have access to amenities like the clubhouse with its outdoor pool, hot tub, tennis courts, and BBQ area. Plus, a 24/7 shuttle service takes you to Blue Mountains Village and a private beach. With hiking, biking, golfing, and swimming at your fingertips year-round, there's always something to do. And with the monthly condo fee covering essentials like water, maintenance, insurance, and even cable TV, stress-free living is guaranteed. Take advantage of the HST deferral for registrants.Don't miss out on this opportunity to own a piece of paradise at North Creek Resort – where adventure, relaxation, and memories await (id:4014)
Lot 2 Mapleside Drive
Wasaga Beach, Ontario
100 foot building lot located on the highly desirable west end of Wasaga Beach. The lot can be severed into two building lot. There are two water and sewer connections already on the street (ask your REALTOR® for details regarding the cost of the services with the township). Walking distance to amenities and the beautiful sandy shores of Georgian Bay. Close to schools, parks trail systems etc. (id:4014)
184 Snowbridge Way Unit# 120
The Blue Mountains, Ontario
Discover the ultimate mountain living experience in this remarkable ground floor 2-bedroom, 2-bathroom condominium located in the highly sought-after Snowbridge community. Boasting a bright prime ground floor, this property offers the unique benefit of allowing short-term rentals, making it an excellent investment opportunity. The convenience of being steps away from the pool and the nearby bus shuttle for quick access to the ski hills is a game-changer, eliminating the hassles of parking and ensuring a seamless, stress-free experience for you and your family. Situated against the stunning backdrop of the Monterra Golf Course, you'll enjoy a tranquil, country-like setting within this community. Snowbridge combines the best of both worlds, with peaceful living and immediate access to the bustling hub of the Blue Mountains. Beyond the boundaries of this idyllic property, you'll find yourself close to the heart of the Village at Blue Mountain, a vibrant center brimming with shops, restaurants, and year-round events. Outdoor enthusiasts can revel in the countless recreational opportunities, from skiing and snowboarding to hiking and golfing. For those who appreciate the beauty of nature, the shores of Georgian Bay and its picturesque beaches are within easy reach. Don't let this opportunity pass you by – make this 2-bedroom, 2-bathroom ground floor unit in Snowbridge your own, and unlock the potential for unforgettable experiences in the Blue Mountains. Whether you seek a personal retreat, a savvy investment, or a combination of both, this condo offers the perfect blend of comfort, convenience, and four-season adventure. Seize your place in this enchanting mountain community. Your mountain lifestyle begins here. Tankless water heater, California shutters and new appliances. 0.5% BMVA Entry fee on closing, annual dues of $0.25 per sq. ft. paid quarterly. Residents Association fees for pool and trails. HST may be applicable or become and HST registrant and defer the HST. (id:4014)
104 Farm Gate Road Unit# 26
The Blue Mountains, Ontario
SEASONAL RENTAL: Ready for occupancy from now until the fall! This stunning 4-bedroom, 3.5-bathroom townhome is conveniently situated within walking distance of the vibrant restaurants, shops, recreational activities, and golfing facilities at Blue Mountain Village. On the lower level, you'll find a versatile space complete with a 3-piece bathroom, a cozy family room, laundry facilities, and access to the garage. The main level boasts an inviting open-concept living area featuring a gas fireplace and direct access to a fenced yard, alongside a spacious kitchen and dining area. Ascend to the second level, where a luxurious primary bedroom awaits with its own ensuite bathroom, accompanied by three additional bedrooms and another well-appointed bathroom. For added entertainment, the expansive third floor hosts a fantastic bonus room set up as a games area, complete with ping pong facilities. Conveniently located near beaches, picturesque hiking and biking trails, the stunning Georgian Bay, Collingwood, and numerous charming towns in the vicinity, there's no shortage of activities to enjoy and places to explore while reveling in the delights of spring, and summer in Southern Georgian Bay! Utilities are extra to the rental price. (id:4014)
133 Hawthorn Crescent
Kemble, Ontario
Welcome to your dream lifestyle on the shores of Georgian Bay! This stunning 3-bedroom, 3.5-bath townhouse offers an unparalleled living experience, nestled on a prestigious golf course and boasting breathtaking Georgian Bay views. Step inside to find a spacious and open-concept floor plan with elegant finishes and modern touches throughout. The bright and vaulted ceiling living room features large windows that bathe the space in natural light, while offering serene views of 10th green. The gourmet kitchen is a chef's delight, equipped with stainless steel appliances, sleek countertops, and ample storage space. A charming dining area is perfect for entertaining. The primary suite on the main floor is a tranquil retreat, featuring a spa-like ensuite bathroom and a walk-in closet. Upstairs, you'll find another bedroom with its own private ensuite bathroom and access to a lovely balcony. This covered outdoor oasis is perfect for enjoying your morning coffee. The lower level boasts a third generously sized bedroom and large family room that provides comfort and versatility for family, and guests. The home includes a convenient two-car garage, ensuring ample parking and storage space. This condo townhouse includes access to exclusive Cobble Beach Golf Course Resort amenities, such as a clubhouse, swimming pool, hot tub, tennis courts, private beach and 60' day dock. Take advantage of reduced residence rates for the prestigious golf course, spa and restaurant. All this is located minutes away from the amenities of Owen Sound. Don't miss the opportunity to own a piece of paradise in one of areas most sought-after locations! (id:4014)
174 White Sands Way
Wasaga Beach, Ontario
Your search for the perfect home in Wasaga Beach stops now! Welcome to 174 White Sands Way, where you'll find a stunning bungalow offering an open concept living space, high ceilings, and over 2200 square feet of luxurious living area. This beautiful home features 4 bedrooms, 3 bathrooms, and is situated on a spacious 45ft x 131ft lot. Step inside to discover a home that has been thoughtfully updated with new flooring throughout the main level, providing a fresh and modern ambiance. Designed with a fantastic layout, this residence is perfect for larger families or those in search of a dedicated work-from-home space. Plus, with the option to expand, the layout was strategically crafted to allow for future upward construction. Savor your morning coffee on the inviting back porch, which leads to a fantastic space for entertaining guests and enjoying outdoor gatherings. This home was built with pride and boasts additional features such as extra storage space, an oversized 2-car garage, a sprinkler system, and a newer roof with a transferable warranty. Exciting updates include the addition of heated tile flooring for added comfort and upgraded appliances throughout. Plus, rest assured knowing that Eagles Lawn Care for 2024 has already been paid in full, ensuring a beautifully manicured exterior all year round. (id:4014)
209886 26 Highway
The Blue Mountains, Ontario
Fall Seasonal Rental for $3500/per month OR Spring 2025. NOT available for ski season, already rented. Utilities/internet/cleaning and damage deposit in addition to the rent. Craigleith Chalet-close to all the action and nature in the Blue Mountains and Collingwood. Board and Batten BUNGALOW on a large lot 60x318 ft. with privacy, ample parking and south facing backyard and westerly deck. Four bedrooms and two full baths (1 Queen bed, 2 with King beds and bunk beds in the fourth bedroom). New mattresses and living room furniture 2022. Living Room with wood burning fireplace, and both the family room and dining room have a gas fireplace to be extra cozy on those wintery nights. Walking distance to The Alphorn Restaurant, Squire John's, Georgian Trail, and Georgian Bay. A short few minutes drive to Blue Mountain Village, and equal distance to the Town of Thornbury or Collingwood (approx. 10 mins). Gas Heating and Central A/C. All appliances and BBQ included. ARCTIC SPA HOT TUB! The perfect place for family and friends to spend enjoying some R&R, any time of the year. No pets or smoking permitted. (id:4014)
203 Roy Drive
Stayner, Ontario
This turnkey family home is in one of the most sought after neighbourhoods in Stayner, on a dead end st. Built in 2019 this The Glen model, Zancor home offers over 2,800 sq.ft. of living space. Walk into a bright foyer with cathedral ceilings & lrg coat closet, then pass into a lovely liv/din rm. Down the hall you will pass a powder rm on your way into the modern kitchen with high-gloss cabinets, 20x20 tile flooring, custom epoxy counter with an oversized island & waterfall edge, w/o to back deck, plus a butler’s pantry with walk-thru to the din rm. O/C to the family rm with gas fireplace. Up the custom stained staircase with iron rod railings the primary suite offers a walk-in closet & 5 pc bath. There are 3 more bdrms, 1 with a 3 pc ensuite & the other 2 bdrms share a jack n jill 3 pc bath. The laundry is also on the 2nd floor for convenience. Stunning curb appeal with double car garage with inside entry to mudroom & into main floor. The bsmt is unfinished & has a rough-in bath (id:4014)
Ptlt 19 Concession 6 N Road
Meaford, Ontario
40 Acres just outside Owen Sound with an APPROVED BUILDING PERMIT for a 2,370 square foot home, plus a detached garage. Mostly clear land with western views. Located on a quiet road, just steps to the Tom Thompson Trail. House plans and approved Development Permit are included. Changes to plans/permits can be made. HST applicable to sale (id:4014)
111 Earl Street
Wasaga Beach, Ontario
WELCOME TO YOUR DREAM HOME! Listen to the waves from your covered front porch. Main floor primary with walk-through closet, gas fireplace, and a spa-like ensuite featuring jet tub and a two person shower. Exit the primary bedroom through the 10 ft glass sliding door and enjoy the sounds of nature in your private, well treed backyard. Open concept living and dining area features vaulted ceilings, large windows and gas fireplace. Perfect for entertaining, the kitchen has granite countertops, stainless steel appliances, large island and slate floors. Hardwood floors throughout. Off the dining area the second 10ft sliding glass door offers access to the back deck- a great spot to host summer BBQs! Main floor bonus room can be used as an office or optional sixth bedroom. Two second floor guest bedrooms each enjoy their own ensuite. The second floor also has a large loft area overlooking the main floor living room. Main floor laundry with elevated laundry units, pantry, and built-in cabinets. Inside access to large two car garage with ample storage plus walk through door providing easy access. Plenty of parking on the spacious interlock brick driveway. A 10ft owned easement provides flexible options- ample space for storing a camper or boat, or creating a grand entrance into the backyard. Finished basement has in-law suite potential and extra room for guests with two more bedrooms and a full bathroom. Listen to the sound of the waves and soak up the afternoon sun on the oversized covered front porch while having cocktails with friends. Enjoy spectacular sunsets, just a short walk to the sandy shores of Allenwood Beach. Brand new (2024) Elite series, 97% efficiency furnace with 10 year warranty. Tankless water heater, air return & water softener. Georgian Bay is calling you Your paradise awaits! (id:4014)


