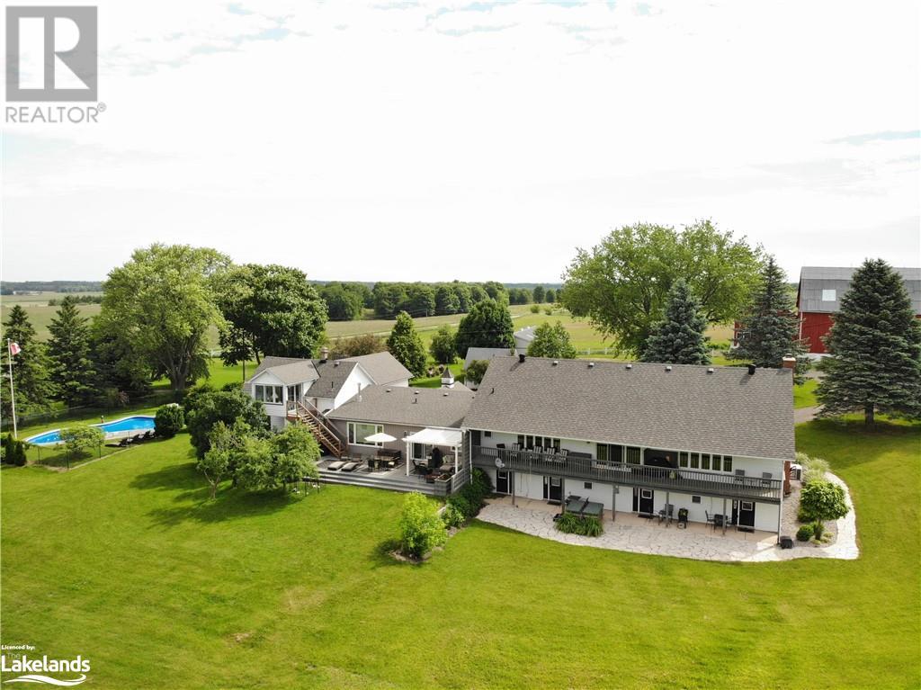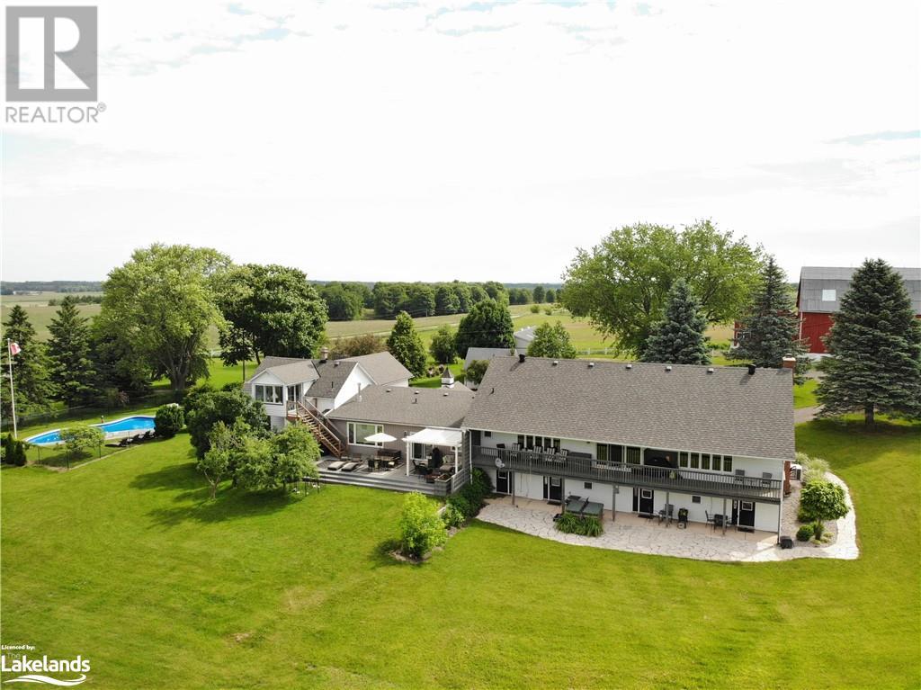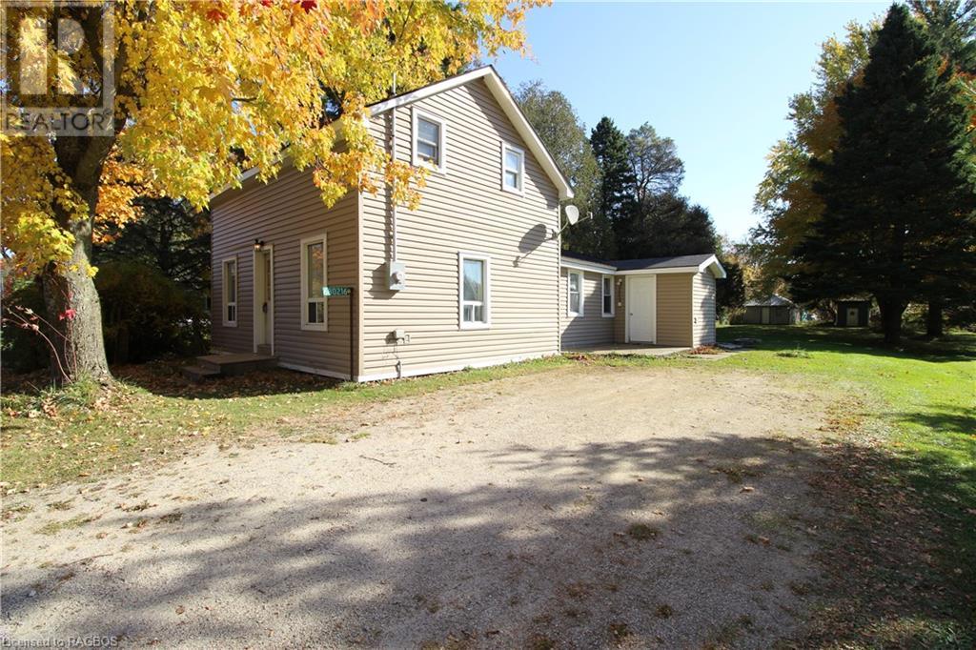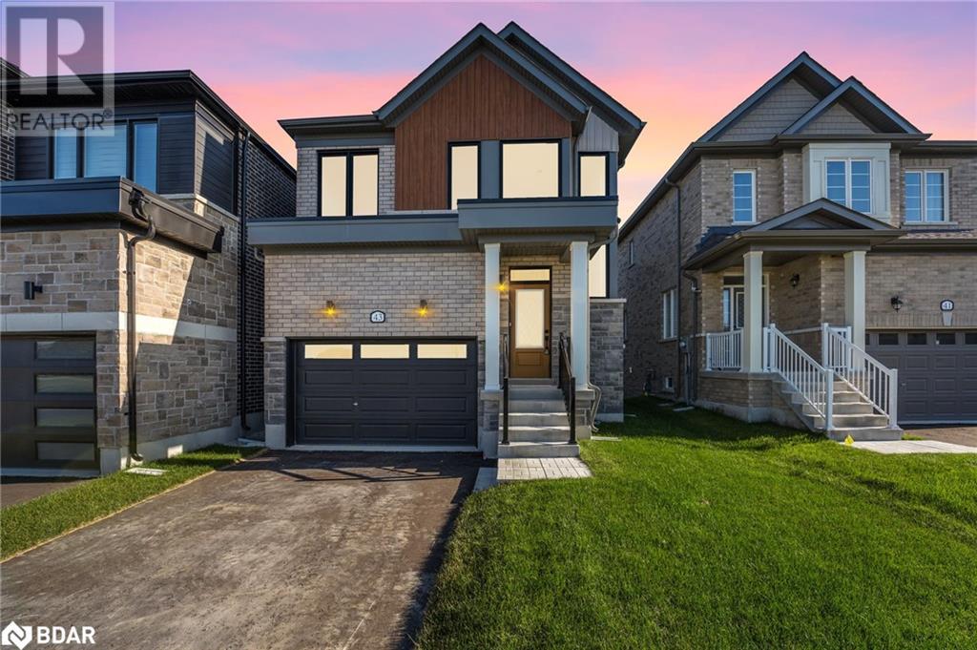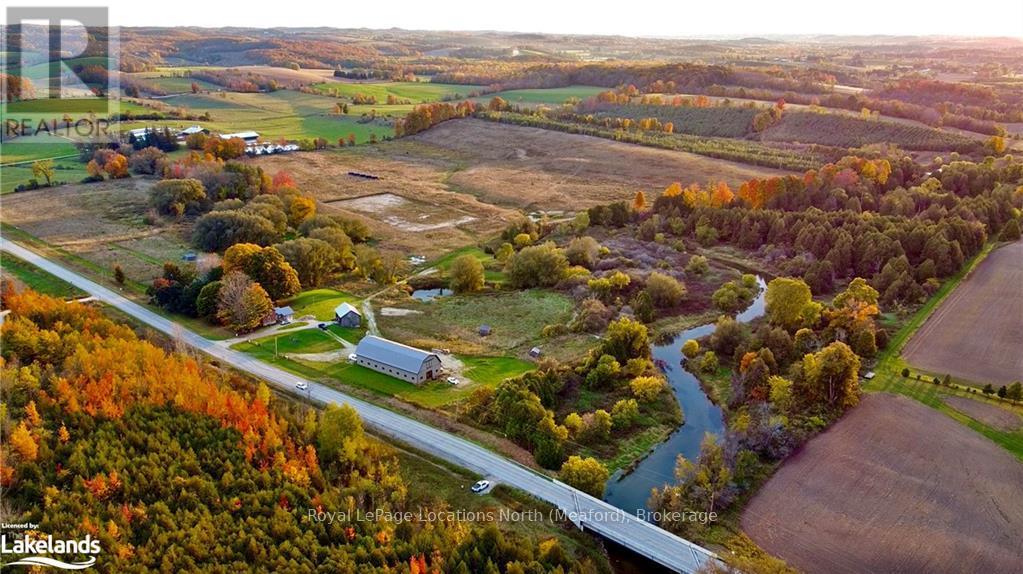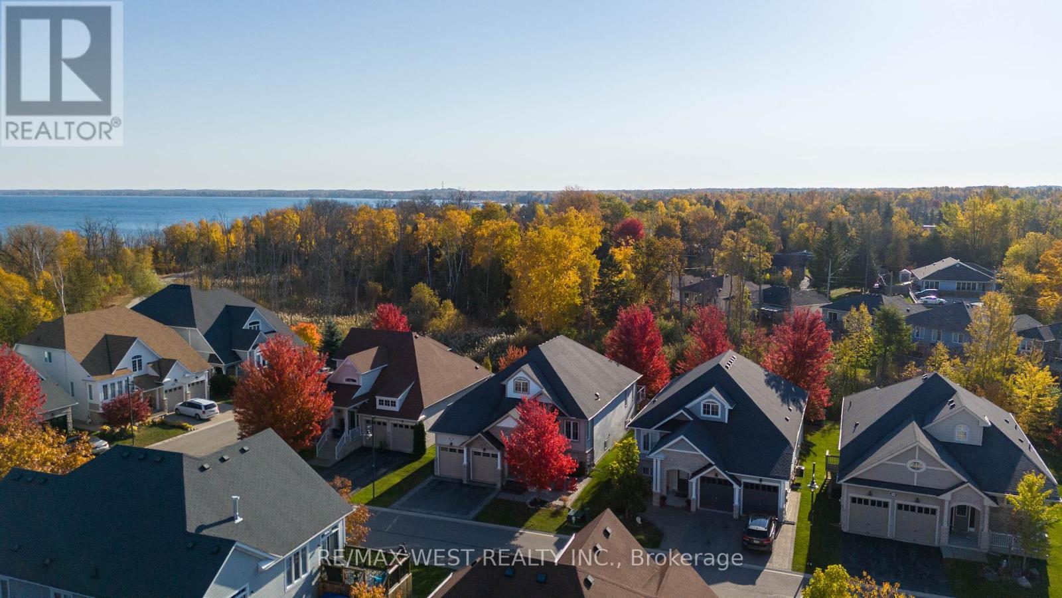828350 32 Side Road Glencairn
Mulmur, Ontario
Mountain Ash Farm - Gracious country estate with magnificent escarpment views. Minutes to Creemore. Easy commuting distance to Barrie, Collingwood, Alliston. Has been operated as spa / B&B. Perfect for multi-generational family. 2 bed owners suite with upgraded kitchen (Sub Zero fridge, Wolf Ovens), screened in porch overlooking pool & tennis court. South wing with 3 +2 bedrooms, Spa bath with adjacent sauna, 2nd kitchen, great room with games area and pool table and wood burning fireplace. Separate coach house with 1 bedroom suite. Bank barn, Drive Shed / workshop and 87 workable acres. Potential for lot severance. (id:4014)
828350 32 Side Road Glencairn
Mulmur, Ontario
Mountain Ash Farm - Gracious country estate with magnificent escarpment views. Minutes to Creemore. Easy commuting distance to Barrie, Collingwood, Alliston. Has been operated as spa / B&B. Perfect for multi-generational family. 2 bed owners suite with upgraded kitchen (Sub Zero fridge, Wolf Ovens), screened in porch overlooking pool & tennis court. South wing with 3 +2 bedrooms, Spa bath with adjacent sauna, 2nd kitchen, great room with games area and pool table and wood burning fireplace. Separate coach house with 1 bedroom suite. Bank barn, Drive Shed / workshop and 87 workable acres. Potential for lot severance. (id:4014)
680216 Sideroad 30
Chatsworth, Ontario
Discover this 3-bedroom with 4 pc bath starter home in the quaint village of Holland Centre, conveniently located just off Hwy 10. Perfect for first-time buyers or investors, it features an open-concept kitchen and dining area with a walkout to a spacious 200 ft deep backyard, backing onto a baseball diamond and playground. The cozy family room offers plenty of space for relaxation. Owen Sound amenities just 20 minutes away or a one-hour commute to Orangeville and Collingwood. This property is a great opportunity in a friendly community—schedule your viewing today! (id:4014)
43 Federica Crescent
Wasaga Beach, Ontario
New quality-built home located in the Rivers Edge community, just minutes to the beach and amenities in the ever-growing town of Wasaga Beach. With a modern contemporary exterior, this 1585 sq ft home features 3 bedrooms and 2.5 bathrooms. This home boasts open concept layout, 9 ft ceilings, an abundance of sleek windows, stained oak staircase and a combination of vinyl plank flooring and 12x24 floor tile on the main level. The modern kitchen offers white cabinetry with a navy-blue accent island, pristine quartz countertops and stainless hood fan. Upper-level features vinyl plank flooring in the hallway, 3 carpeted bedrooms and generously sized main bathroom. Primary bedroom includes a walk-in closet and 5 pc en-suite with a glass shower and soaker tub. The main hall allows access to the single garage, which includes an EV charger rough-in. The unfinished walk out basement includes laundry hook up, 3pc rough-in and endless possibilities to create even more living space. Whether you're thinking of purchasing an investment property, downsizing, or your first home, 43 Federica Crescent would make a superb fit! (id:4014)
43 Federica Crescent
Wasaga Beach, Ontario
New quality-built home located in the River’s Edge community, just minutes to the beach and amenities in the ever-growing town of Wasaga Beach. With a modern contemporary exterior, this 1585 sq ft home features 3 bedrooms and 2.5 bathrooms. This home boasts open concept layout, 9 ft ceilings, an abundance of sleek windows, stained oak staircase and a combination of vinyl plank flooring and 12x24 floor tile on the main level. The modern kitchen offers white cabinetry with a navy-blue accent island, pristine quartz countertops and stainless hood fan. Upper-level features vinyl plank flooring in the hallway, 3 carpeted bedrooms and generously sized main bathroom. Primary bedroom includes a walk-in closet and 5 pc en-suite with a glass shower and soaker tub. The main hall allows access to the single garage, which includes an EV charger rough-in. The unfinished walk out basement includes laundry hook up, 3pc rough-in and endless possibilities to create even more living space. Whether you’re thinking of purchasing an investment property, downsizing, or your first home, 43 Federica Crescent would make a superb fit! (id:4014)
316 Ramblewood Drive W
Wasaga Beach, Ontario
Fabulous ""executive"" rental has Large Open Concept Family Room/Kitchen with High End Finishes. Separate Dining Room and Office On Main Floor. 3 Large Bedrooms on Main Level With 2pc, 4pc and 5pc Bathrooms. Lower Level has Massive Rec Room/Family Room with Pool Table, Bar with Wine Fridge and Lower Level offers 2 Bedrooms and 2 4pc Bathrooms. Home Includes All Furniture but can be removed for the right tenants. Large Backyard with Deck off Kitchen with BBQ.. This home is close to all amenities and all that lovely Wasaga Beach has to offer. Not too many rental opportunites come around like this one!!! Cost of utilities to be paid by Tenants. **** EXTRAS **** Furniture can be removed. Please attach Schedule B and C to all offers. Lockbox for easy showings ,Available for 1 year or 2 year lease. Cost of utilities to be paid by Tenants. (id:4014)
Lot 52 - 27 Marshall Place
Saugeen Shores, Ontario
Southampton Landing is a new development that is comprised of well-crafted custom homes in a neighbourhood with open spaces, protected land and trails. Architectural Control & Design Guidelines enhance the desirability of the Southampton Landing subdivision. Southampton Landing is suitable for all ages. Southampton is a distinctive and desirable community with all the amenities you would expect. Southampton is located along the shores of Lake Huron, promoting an active lifestyle with trail systems for walking or biking, beaches, a marina, a tennis club, and great fishing spots. You will also find shops, eateries, an art centre, and a museum, and the fabric includes a vibrant business sector, hospital and schools. This lot will not accommodate a full basement but is suitable for a raised bungalow plan or a functional 4' to 5' crawlspace. Get a quote from the developer's custom home builder Alair Homes, or hire your TARION-registered builder. Make Southampton Landing your next move. Inquire for more details. (id:4014)
796 Arlington Street
Saugeen Shores, Ontario
Discover your new home at 796 Arlington Street in Port Elgin! Welcome to this charming end unit bungalow townhome. Ideally located on the sunny south side of a block of six units, the extra windows throughout this home fill it with an abundance of natural light. Spanning 1273 square feet on the main floor, this unit boasts an open concept layout with functional living spaces and elegant interior finishes. The entryway flows seamlessly into the dining area/kitchen/living room, providing expansive views of the large, fully fenced backyard via 9-foot patio doors. The spacious primary bedroom includes a walk-in closet and access to a cheater 5pc. ensuite. The main floor laundry + 2pc. powder room adds further ease of living. The fully finished basement offers a cozy family room with gas fireplace, two bedrooms, a den/office/gym space, and a full 4pc. bathroom. The backyard is complete with a 10’x12’ covered deck leading to a 20'x20' concrete patio with saltwater hot tub and heated saltwater pool- the perfect space for relaxing or entertaining. There is direct access to the Rail Trail at the back of the property, as well as a 20'x10' shed with electrical capability. (id:4014)
19 Mckean Crescent
Collingwood, Ontario
Experience the perfect winter getaway in this spacious 4-bedroom, 3-bathroom home, ideally located just minutes from downtown Collingwood and a quick 10 minute drive to the ski hills. The main floor features an open-concept layout, showcasing a fully stocked kitchen, a large family room with ample seating, a cozy gas fireplace, vaulted ceilings, a dining area, a dedicated office space, and a 2 pc bath. Step outside from the living area to a stunning patio equipped with a BBQ and serene views of nature. Upstairs you'll find a luxurious primary bedroom with a 5-piece ensuite, along with three additional bedrooms, a spacious bathroom, a family room, and convenient laundry room. The garage offers parking for one vehicle and space for winter gear, while the driveway accommodates two more cars. Don't miss the chance to create unforgettable winter memories in this fantastic and welcoming neighborhood. (id:4014)
137662 12 Grey Road
Meaford, Ontario
This rare property offers over 130 acres of scenic rolling hills with more than 3700 ft of river frontage. It is the ideal location for your dream estate & provides a blank canvas for a state-of-the-art equestrian centre.\r\nThe newly constructed 40’ x 100’ barn, completed in 2021, is fully insulated (spray foam), 2-inch thick spruce wood paneling throughout & designed to accommodate 12 stalls, a wash stall, a feed room, a tack room & a full hay loft. 60 acres of fenced no spray/organic pasture land is ready for use. All paddocks are fenced with high-tensile coated steel & equipped for electric fencing. Six paddocks have water lines & multiple shelters.\r\nThe thoughtful gate placements & double fencing layout was installed with fox hunts & cross-country events in mind. Extensive landscaping was completed in 2021, including a professionally laser levelled 200’ x 400’ outdoor arena with proper drainage, designed for large equestrian events. Multiple ponds have been constructed & farm road improvements include a reinforced bridge over the Minniehill Creek.\r\nThe original farmhouse has undergone some interior renovations & has a new steel roof. You can utilize the existing farmhouse for stable hands or use while building your dream home on the rolling hills with exceptional views. The back 40 acres features a tree plantation (planted in 2011) that qualifies for the Ontario Managed Forest Tax Incentive Program, offering a 75% reduction in property taxes. \r\nThe Vincent Silty Clay Loam soil is very fertile & has good drainage, perfect for cash crops & hay production.\r\nAlong the Big Head River, you'll discover massive ancient cedars & excellent campsite locations, as well as renowned fishing opportunities. Enjoy canoeing, kayaking, or floating down the river all summer long.\r\nWith over 2000 feet of highway frontage, this property also has potential for severance opportunities. This is a MUST SEE to truly appreciate the opportunities this stunning piece of land offer (id:4014)
114 Cedar Street
Collingwood, Ontario
Fabulous Prime Downtown Location!! Situated on Highly Sought-After Street, You Will be Within Walking Distance to the Sparkling Blue Waters of Georgian Bay. Discover the POTENTIAL of this CHARMING Property Featuring *2 Bedrooms *1.5 Baths *40 X 165 Foot Lot * Freshly Painted in Neutral Colour Palette *Hardwood Flooring *Enhancements Include Updated Kitchen and Baths (Heated Floors in Bathrooms) *Enclosed Porch *Oversized HEATED Double-Car Garage~ This Versatile Space Offers Endless Possibilities for Potential use (Buyer to Complete Due Diligence with the Municipality for their Intended Use), Home Office, Gym or Additional Recreational Space to Welcome Family and Friends when Visiting. Just a Short Stroll to Boutique Shops, Restaurants and Cafes Featuring Culinary Gourmet Fare, Art, Culture and all that Collingwood and Southern Georgian Bay has to Offer. Take a Stroll Downtown, Along the Waterfront or in the Countryside. Visit a Vineyard, Orchard or Micro-Brewery. Experience the Blue Waters of Georgian Bay and an Extensive Trail System at your Doorstep~ Minutes to Blue Mountain Village, Private Ski Clubs and Championship Golf Courses. A Multitude of Amenities and Activities for All~ Skiing, Boating/ Sailing, Biking, Hiking, Swimming, Hockey and Curling. View Virtual Tour and Book your Showing Today! Some images are virtually staged. (id:4014)
44 Starboard Circle
Wasaga Beach, Ontario
Over 3400 total sq ft. Just under 2000 sq ft above grade. This show piece bungalow is steps away from Georgian bay. Upgrades throughout and private clubhouse access to amenities such as Swimming pool, gym, and social room, enjoy your lawn being cut, driveway shoveled as part of the many perks of this exclusive community. Featuring 4 full bedrooms plus a den/ office area there is space for everyone and is an entertainers dream. 90 minutes to Toronto city limits makes this a quick as well. Fully finished, / landscaped with no shortcuts taken this home is a crowd pleaser for sure. It truly must be seen to be appreciated. (id:4014)

