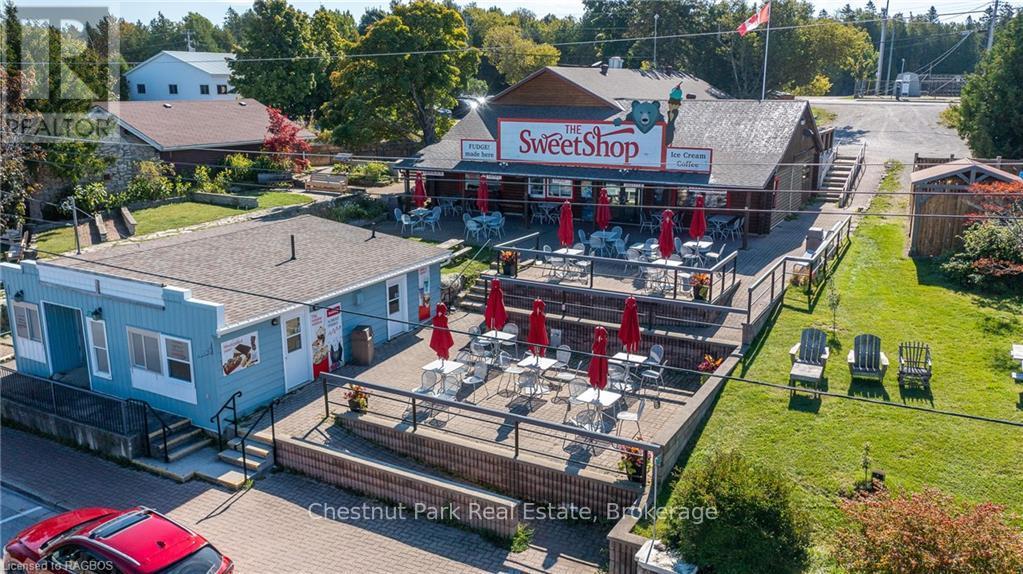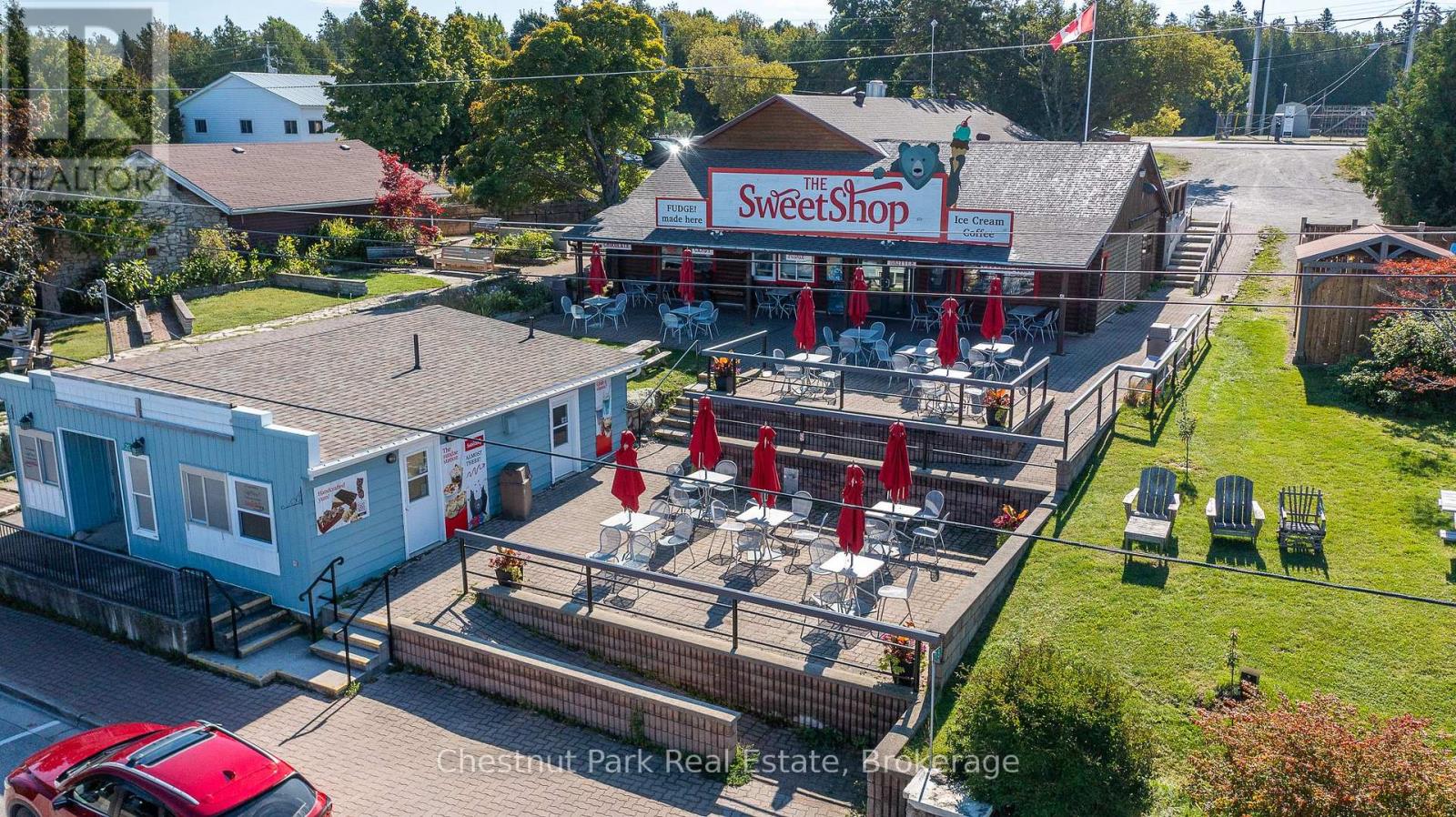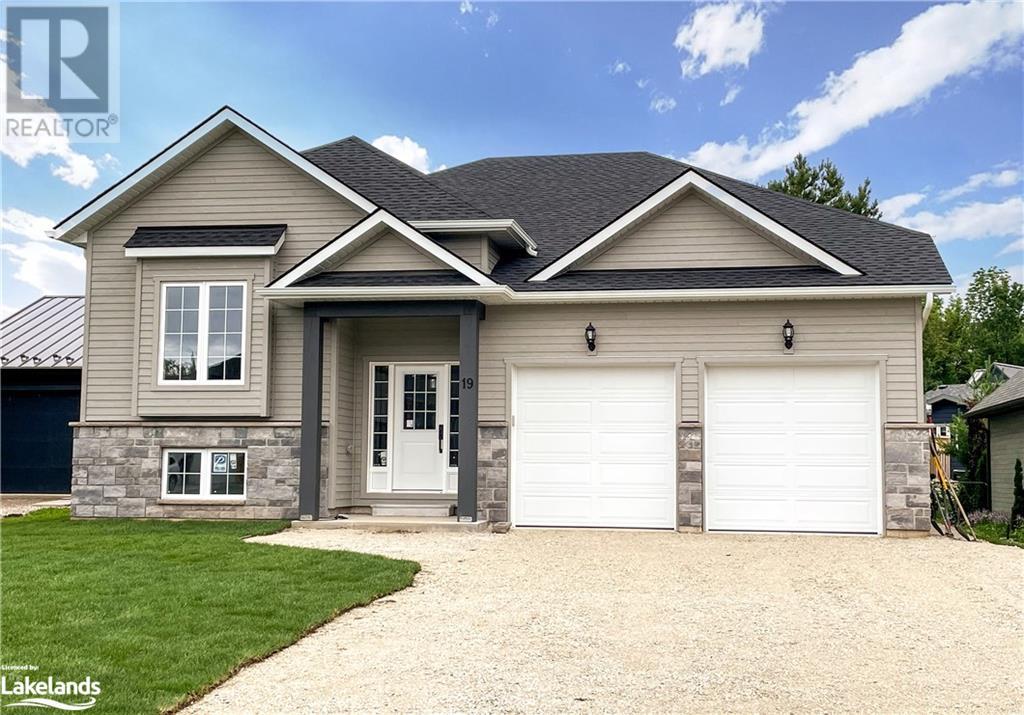18 Bay Street S
Northern Bruce Peninsula, Ontario
THE SWEET SHOP - A TOBERMORY EXPERIENCE\r\nCALLING ALL ENTREPRENEURS! This Iconic store circa 1990, is a landmark in Tobermory and features handcrafted confections, including award winning fudge & brittle, ice cream, coffee bar, novelties & candy! Selling turn-key with recipes too! An amazing opportunity with spectacular harbour views from the massive 2000 + square foot tiered patio! Whimsical, memorable in-store experience - worthy enough to write home about. It’s time to make your own delicious memories. Located right in the village area of Tobermory. Building & land only sales option priced at $1,500.000. Additional building lease opportunity from adjacent structure situated out front at 20 Bay St S. (id:4014)
169 Trillium Drive
Saugeen Shores, Ontario
Beautiful custom-built home situated on a generous private lot in one of Saugeen Shores most sought-after neighbourhoods. Welcome to 169 Trillium Drive, an elegant two story home with 4+1 spacious bedrooms, including a primary suite with walk-in closet and luxurious 5pc. ensuite, and 4 baths (ensuite included). This sprawling home offers more than 3900 square feet of living space including the finished basement which has the 5th bedroom and a full 3pc bathroom and a rec room. The very large storage area/utility room has a walkup to the triple car garage. There is also a bonus area over the garage that has additional office or family room space and additional sleeping area for guests or extended family. On the main level, enjoy a gourmet kitchen with separate formal dining room with access to the newer sunroom (21' x 11'), a formal sitting room, large living room, and a main level bedroom (which would also make a great office or den). There are two walkouts leading to a private pool area with updated decking and fencing. The attached triple car garage provides tons of extra storage space and stairs to the basement along with a triple wide driveway with parking for 6 vehicles. All of the baths have heated floors for your comfort. This home truly must be seen to be appreciated! (id:4014)
18 Bay Street S
Northern Bruce Peninsula, Ontario
CALLING ALL ENTREPRENEURS! Iconic store currently operating at ""The Sweet Shop circa 1990 and is a landmark in Tobermory. An amazing opportunity with sensational harbour views from the massive 2000 + square foot tiered patio! Large retail or restaurant space with separate kitchen / prep area in addition to dedicated office. Situated right in the village area of Tobermory so walking distance to many of the area attractions including marina. Additional building lease opportunity from adjacent structure situated out front at 20 Bay St S. (id:4014)
123 Sandhill Crane Drive
Wasaga Beach, Ontario
Discover the perfect family-friendly home at 123 Sandhill Crane Drive, located in the heart of Georgian Sands, Wasaga Beach! This modern 1,432 sq. ft. townhome, built in 2020, offers a thoughtfully designed layout with 3 bedrooms, 2 bathrooms, and a versatile den, ideal for growing families. Positioned across the street from a new park and just minutes from the beautiful beaches of Wasaga, as well as nearby shopping, schools, and golf courses, this home combines both convenience and style. The bright, open-concept living, dining, and kitchen areas are flooded with natural light, creating a warm and inviting space perfect for family gatherings and everyday living. The main floor also includes a flexible room that can easily be transformed into a playroom, home office, or oversized mudroom, catering to your family’s unique needs. Upstairs, the spacious bedrooms offer plenty of room, with the primary suite featuring a shared ensuite bath. High-end finishes like 9-foot ceilings, premium laminate flooring, upgraded tiles, and sleek stainless steel appliances enhance the modern appeal. With a future park planned just across the street, this home is perfectly positioned for families seeking an active lifestyle and a welcoming community. Don’t miss the opportunity to make this beautiful, family-friendly home yours! (id:4014)
1384 15/16 Side Road E
Oro-Medonte, Ontario
Introducing 1384 15/16th Sideroad, a Stunning 23 Acre property with mature trees and your own private walking trails! This fabulous open concept Home is flooded with natural light and picturesque views of the surrounding trees and features 4 bed, 3 bath, Main floor laundry, walk-out basement, separate heated 40 x 60 workshop, backup generator, private backyard with an in ground pool. The Kitchen features stainless steel appliances, island and a large sink. Centrally located between Barrie and Orillia. (id:4014)
787517 Grey 13 Road
Blue Mountains, Ontario
Rarely does a property of this caliber become available! Spanning 20 expansive acres just outside Thornbury and Clarksburg on Grey Rd. 13, this estate is a true gem. A newly paved, winding driveway leads you to a secluded residence that’s been meticulously designed for comfort and style. The 3000+ square-foot home features a gourmet kitchen equipped with stainless steel appliances, honed marble counter tops, terracotta floors, and a fireplace surrounded by built-in cabinetry. The main floor primary bedroom boasts a generous en-suite bathroom and a spacious walk-in closet. The great room impresses with its soaring ceilings and another elegant fireplace. Currently serving as a music room, the formal dining area also includes a built-in office cupboard. Upstairs, you'll find two generously sized bedrooms, while the lower level offers a large gym and sauna. Several walkouts lead to a stunning 16x32 saltwater pool and a pool house. The cement pad is perfect for skating in winter and doubles as a pickleball court in warmer months. An attached double garage provides convenient access to both the main floor and lower level, while a detached 4-car garage with in-floor heating offers ample vehicle storage. The upstairs bonus space is finished, ideal for guest accommodations. A second winding paved driveway leads to the equestrian area, which features a remarkable 4-stall barn with hydro, water, and a spray-foamed loft. There are two paddock areas with shelters and a riding ring. A charming bunkie with tiered decking overlooks two picturesque ponds, and to complete this extraordinary property, the Beaver River gracefully flows along the entire western boundary! (id:4014)
101 Deer Lane
Blue Mountains (Blue Mountain Resort Area), Ontario
From the grand foyer to the luxurious principal suite, every detail seems meticulously designed to provide a sense of lavish living in this custom home. The transitional architecture is timeless, showcasing traditional and modern elements such as floor-to-ceiling windows, a Stuv two-sided wood-burning fireplace, and vaulted ceilings throughout, adding depth and character to the bungalow and creating a truly unique living experience. The emphasis on premium materials like stone, marble, slate, quartz, and reclaimed wood further highlights the commitment to quality and craftsmanship. The integration of natural elements, such as the\r\nIndiana limestone finished fireplace and the engineered bleached white oak floors throughout, adds warmth and sophistication to the interiors. A gourmet kitchen awaits, equipped with high-end appliances, an oversized island, walk-in pantry, and servery, providing ample space for culinary endeavors. Adjacent to the kitchen, a separate dining area offers an elegant setting for formal meals, complemented by vaulted ceilings and views of the stunning fireplace. The seamless transition between indoor and outdoor spaces is particularly enticing, allowing residents to enjoy the best of indoor and outdoor living. The custom 1000sf\r\nfloating design NewTech wood deck and saltwater pool provide the perfect setting for outdoor entertaining and relaxation. Additional amenities include a glass-enclosed exercise room, main floor sauna, and dog bathing area, demonstrating a thoughtful approach to modern living. With its proximity to prestigious recreational amenities like The Georgian Peaks Ski Club, delicious dining spots, Georgian Bay, and local trails, this property offers not just a wonderful living experience, but also convenience and access to a plethora of leisure activities. This exquisite bungalow epitomizes luxury living at its finest, promising a lifestyle of\r\nelegance, comfort, and unparalleled beauty in a highly desirable location. (id:4014)
19 Gordon Crescent
Meaford, Ontario
MULTI-FAMILY LIVING MADE AFFORDABLE! This EXCEPTIONAL home offers a unique opportunity for SPACIOUS living with the flexibility of a DUPLEX OPTION. Whether you're seeking a comfortable FAMILY home or looking to generate INCOME with an accessory apartment or in-law suite, this versatile property is designed to meet your needs. With 2,867 sq. ft. of beautifully finished living space, this home features first-rate CRAFTSMANSHIP and a bright, open floor plan. The great room is the heart of the home, with a cozy GAS FIREPLACE and EXPANSIVE windows that flood the space with natural light. The open-concept kitchen and dining area is perfect for entertaining, complete with GRANITE COUNTERTOPS, a large island, and a FRENCH DOOR that opens to a lovely back deck. The main floor boasts two generous bedrooms, a 4-piece family bath, and a SERENE primary suite with a walk-in closet and a PRIVATE 3-piece ensuite. An EXTRA-LARGE front hall walk-in closet and adjacent storage room offer additional convenience, with the potential to convert the space into a second laundry room. The FINISHED LOWER LEVEL is a standout feature, with its own SEPARATE ENTRANCE, making it ideal for an in-law suite or rental unit. The space is bright and welcoming, thanks to large ABOVE-GRADE WINDOWS and includes two additional bedrooms, a 4-piece bath, a laundry area, and a SPACIOUS family room with the option to add a kitchen. Nestled in a desirable Georgian Bay town, this home offers the best of both worlds—peaceful living close to the BAY and MARINA, as well as easy access to local restaurants, shopping, and a stunning new town library. Built by a registered TARION builder, this home guarantees quality and PEACE OF MIND. Note: All images are virtually staged. (id:4014)
265839 25 Side Road
Meaford, Ontario
Ski Seasonal Rental - Available December 20 2024 - March 30 2025 Hidden amongst a lush surrounding of trees, ski/snowshoeing and walking trails and the soothing symphony of nature, you will find this one-of-a-kind retreat. A custom-built home with endless attention to details, the greatest of amenities and European flare. This pied-à-terre boasts a rustic charm that exudes an overwhelming sense of peace, accentuated by the warmth of its invite. A truly amazing place for family and friends to gather. Enjoy nature trails cut through the surrounding 12-acre forest and the incredible additional 900+ sq ft. open playroom and loft with full bathroom above the garage. Take a relaxing soak in the hot tub after a day of skiing, enjoy a warm bath in the oversize luxurious bath with sauna, or rest by an intimate fire in the main living room. Discover roadside markets with locally grown vegetables, meat and Kolapore trout. Convenient proximity to ski hills and walking trails, fine dining, charming cafes and shops. Only minutes walking distance to the shores of Georgian Bay. Short drive to Meaford and Thornbury where you can find shops, cafes, art galleries and restaurants. Property maintenance such as snow removal and hot tub maintenance is provided. Not available for annual rentals. (id:4014)
857 9th Avenue E
Owen Sound, Ontario
Come and view this wonderful property overlooking the city. Featuring the following: 3 bedrooms, 5 piece bath, new high end vinyl flooring, new kitchen cabinets, 4 new stainless appliances, New lighting throughout, new pecs plumbing, new owned HWT, Vinyl Siding, New A/c., new interior and exterior doors, all new trim. New front and side decks. Basement is all sprayed foam waiting for what you want to do with it. Has its own entrance and would make a great granny flat or apartment. Large lot with a 2 car garage (new Roof) with hydro. More photos to come! (id:4014)
5373 Highway 89 S
New Tecumseth, Ontario
52 Ac With Over 7000 Ft Road Frontage On 3 Roads. Services At Lot Line Include: Natural Gas/Hydro/Telecommunications. Over 3000 Ft Frontage On Hwy 89 & 10 Minutes Directly West Of Hwy 400 Between Cookstown & Alliston. Survey On File. Entrances To This Property From Hwy 89 & 15th Line. Land Is Sandy Loam, Well Drained/Elevated. Now Utilized For Potato / Cash Crop Production. (id:4014)
8 Sykes Street N
Meaford, Ontario
Stunning Commercial/Residential building on the Main Street of downtown Meaford. Newly renovated with high end finishes. Currently used as a Holistic Health Clinic and Botanical Apothecary downstairs with a Fitness Studio space upstairs! The upstairs is outfitted and can be transformed to be an apartment making this an ideal live and work arrangement. There are a variety of ways you can utilize this space. This building offers 2 tandem parking spots outback, as well as a separate entrance that leads upstairs from the front street and back parking lot. Upstairs has a 4 piece bath with another 2 piece bath on the main floor. There are separate gas meters for each unit. Buyer to verify taxes and is required to conduct all due diligence at their own expense. All measurements are approximate. (id:4014)












