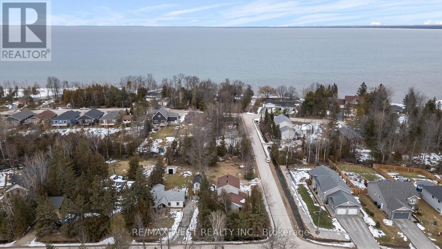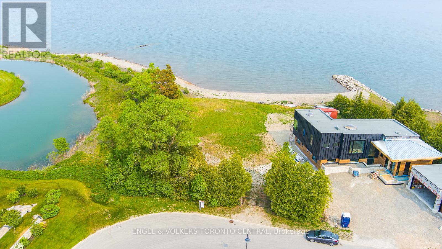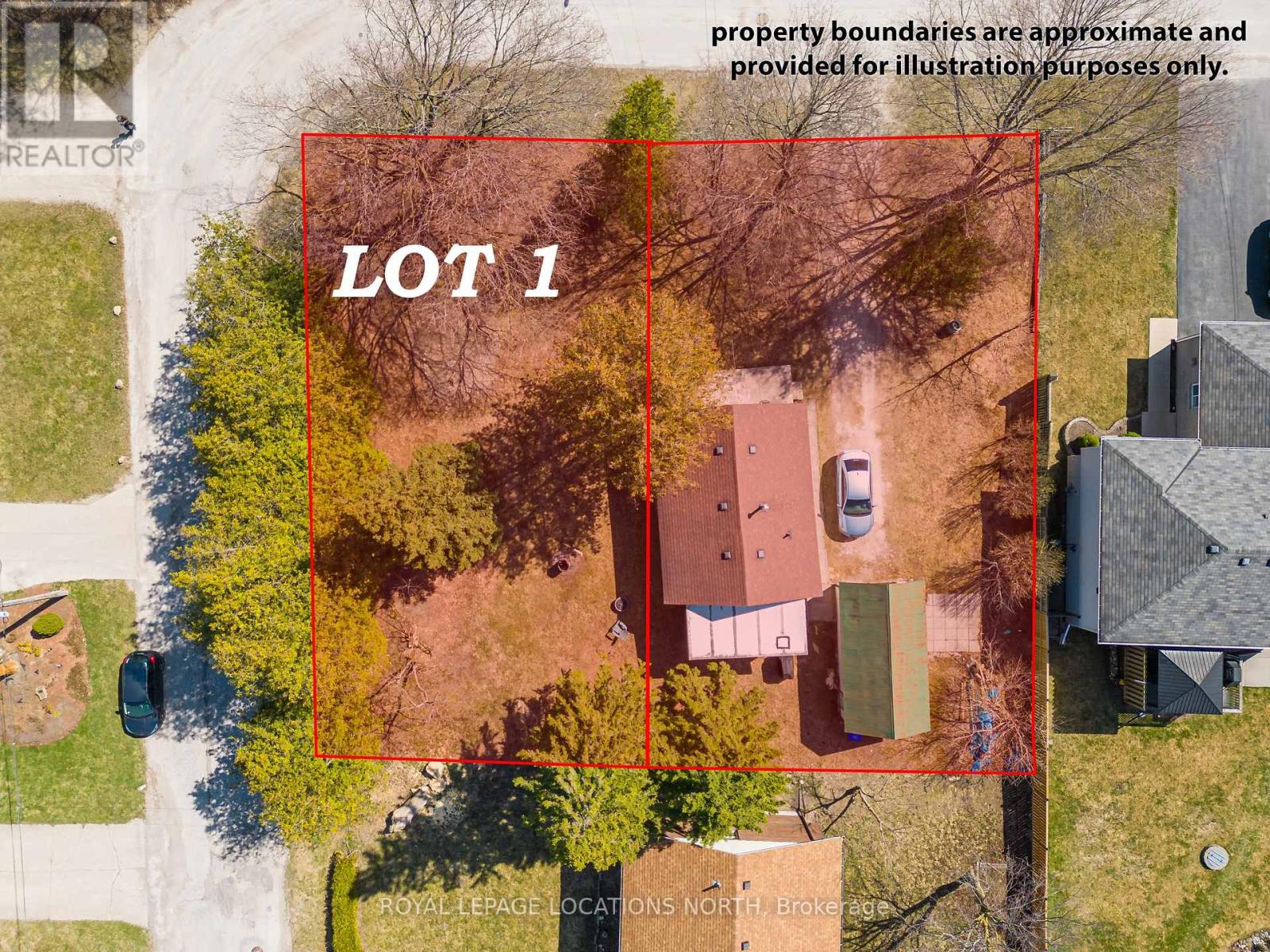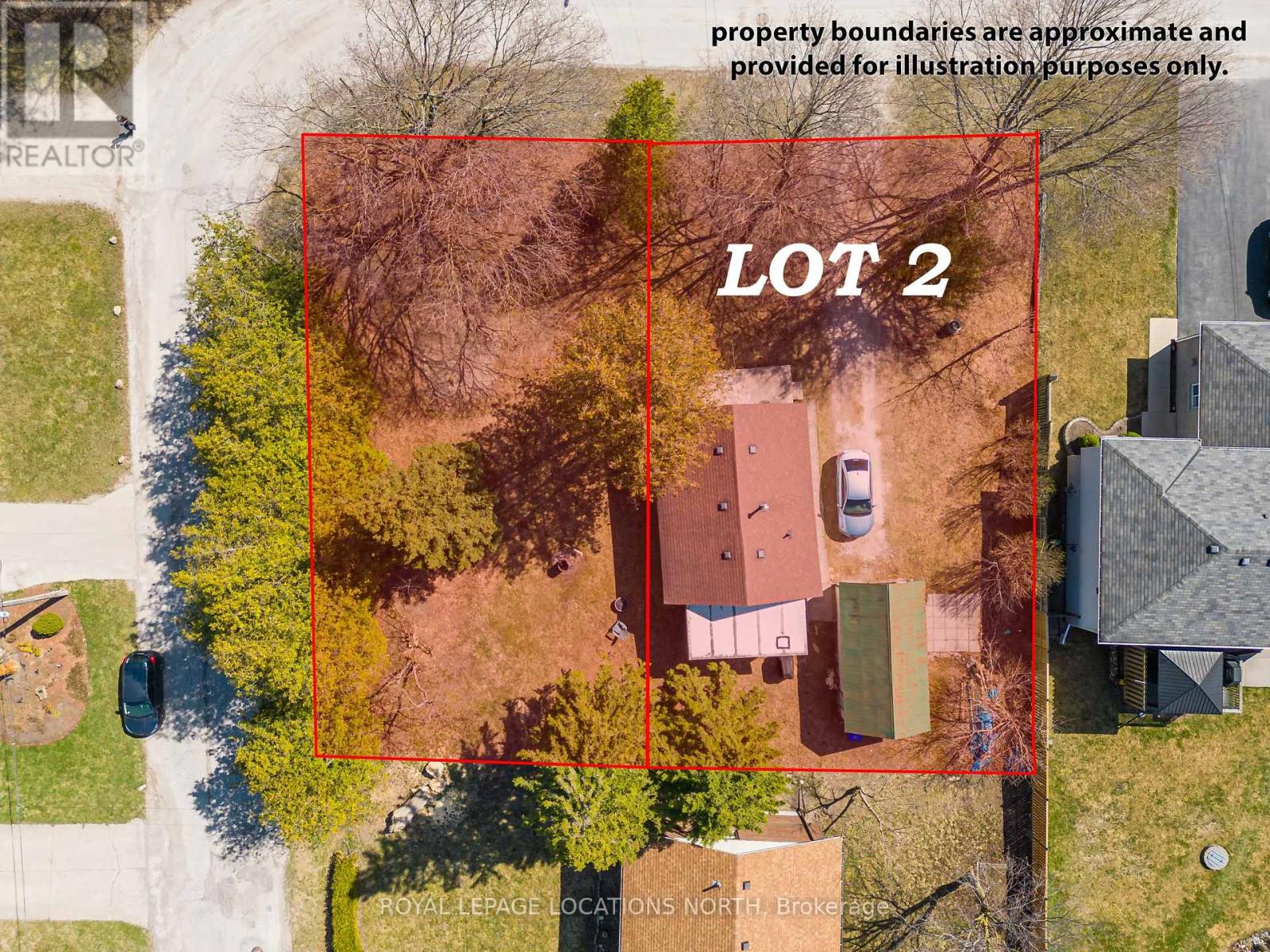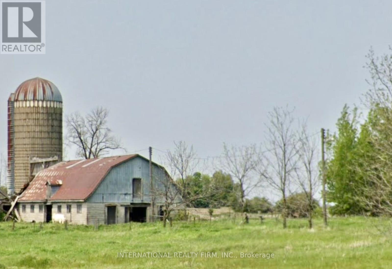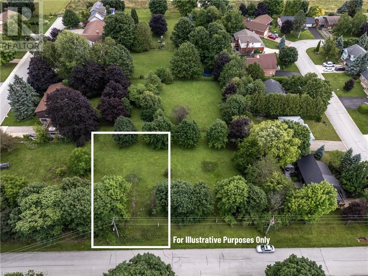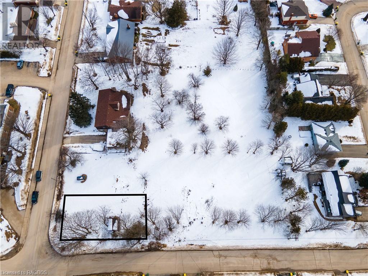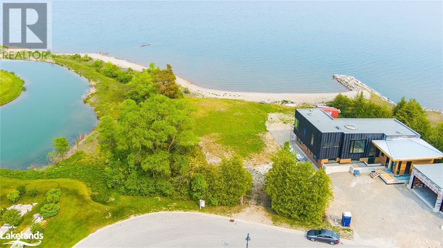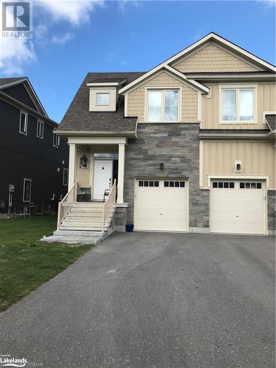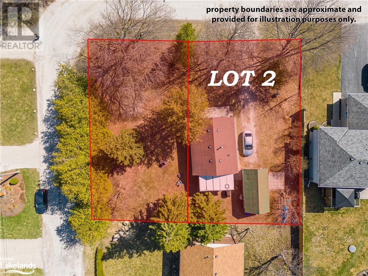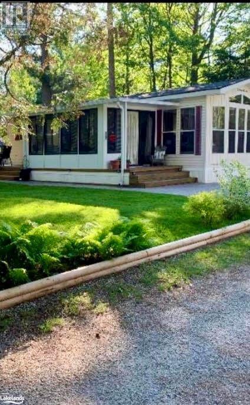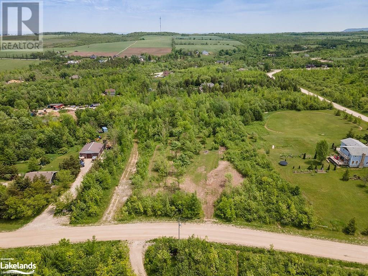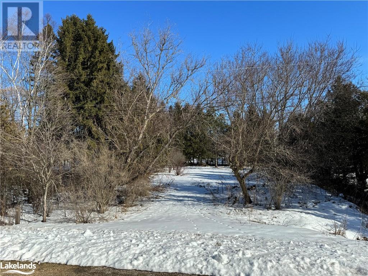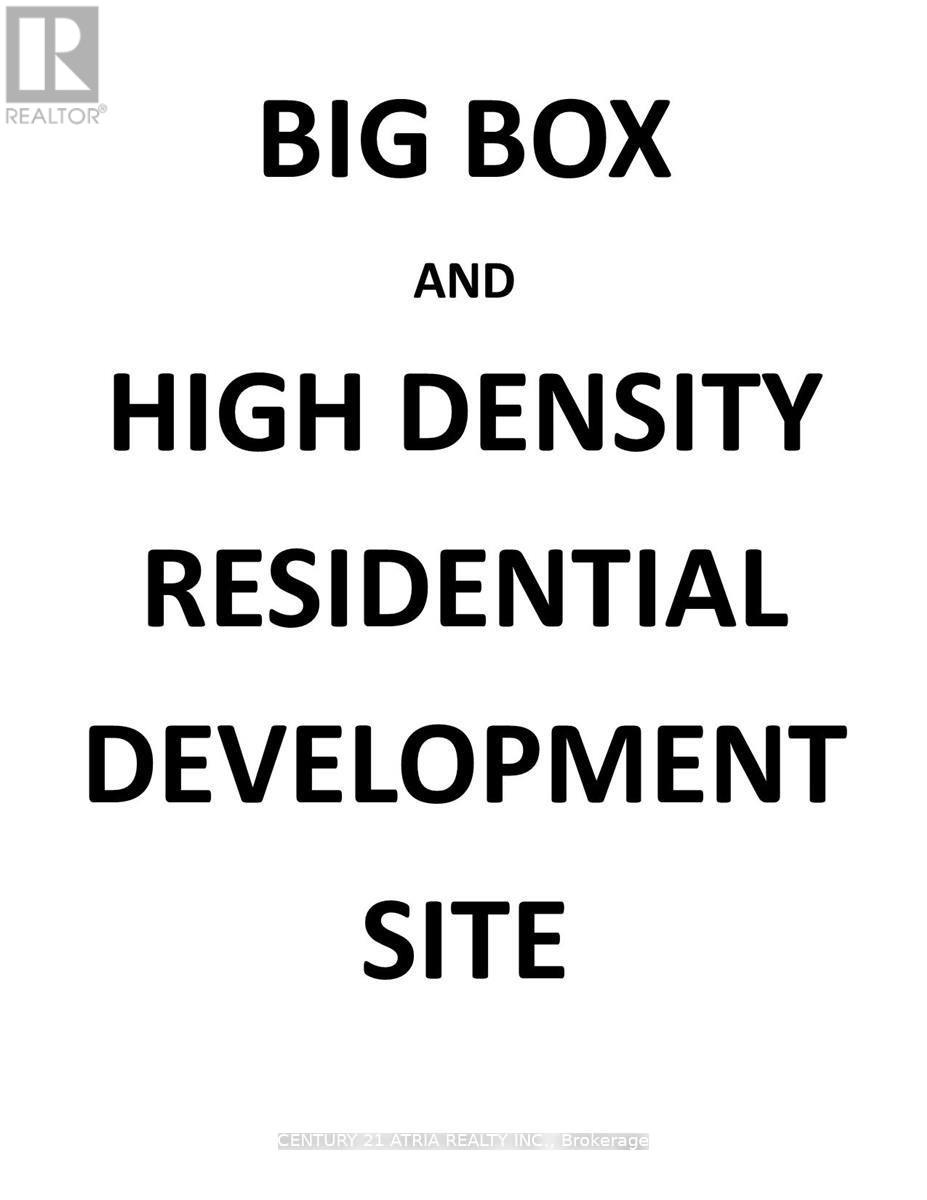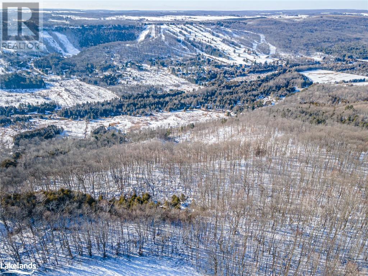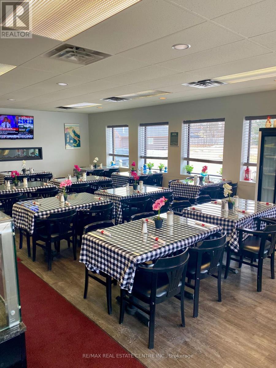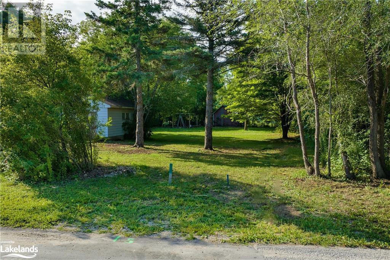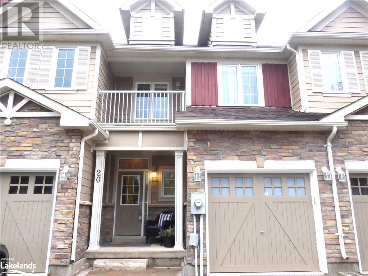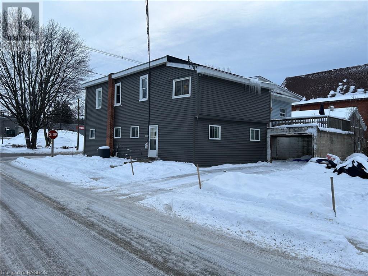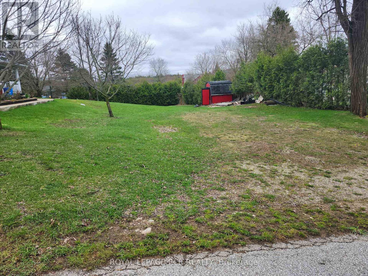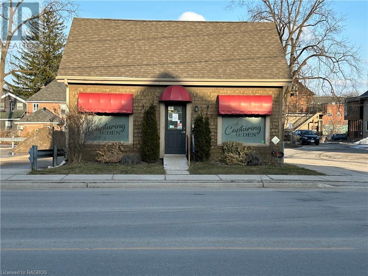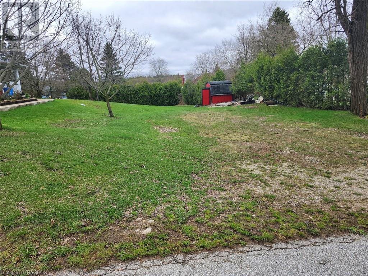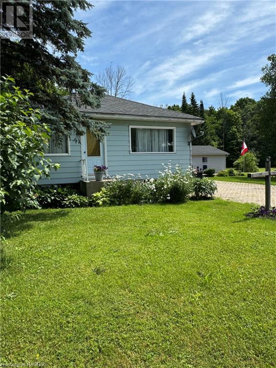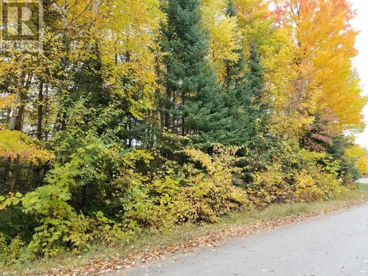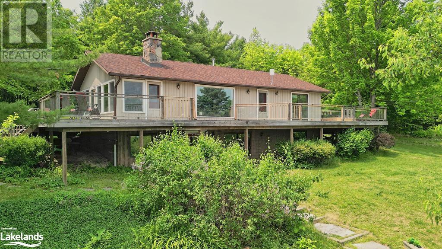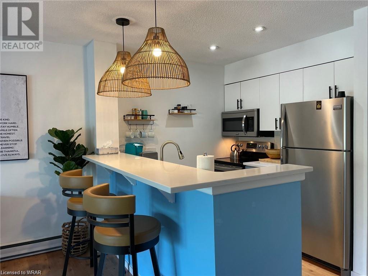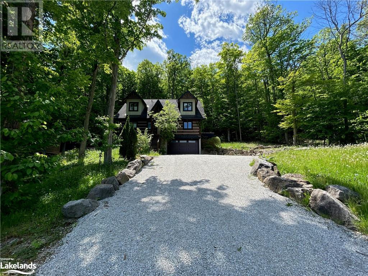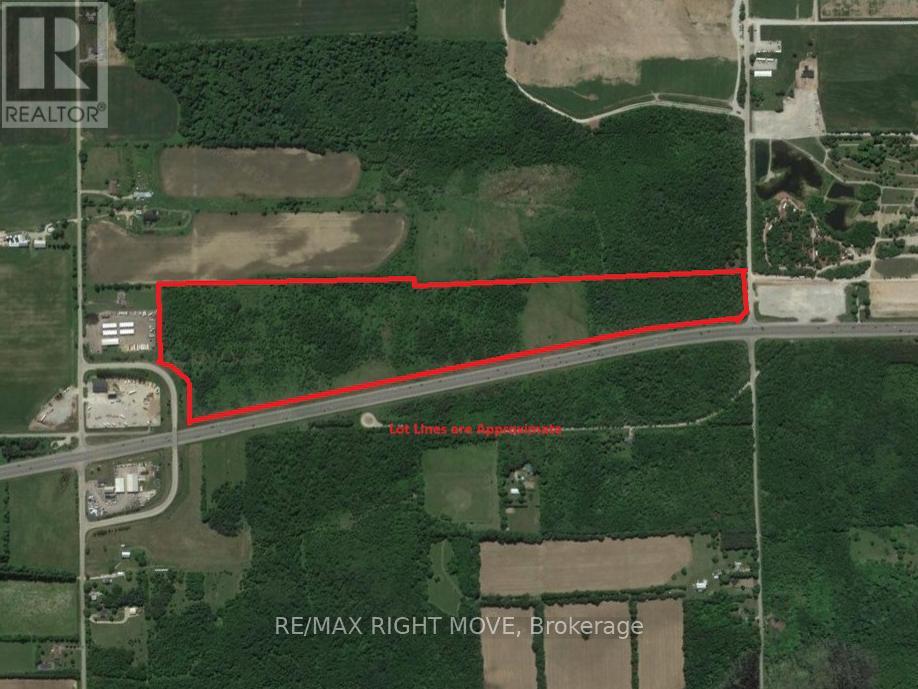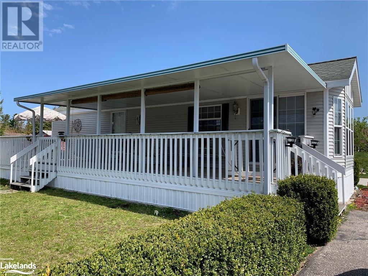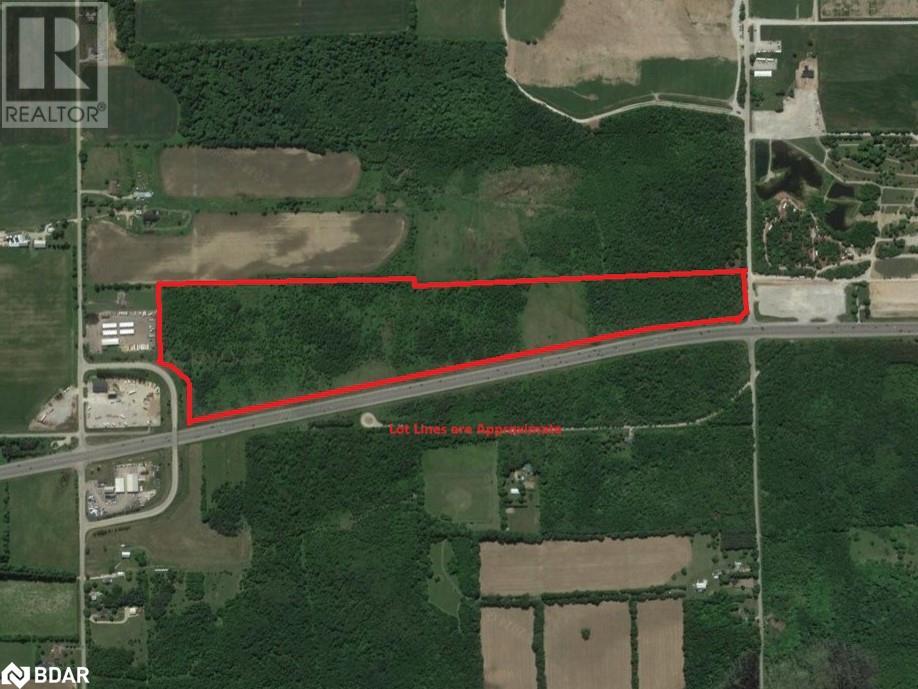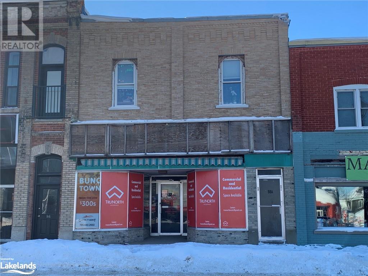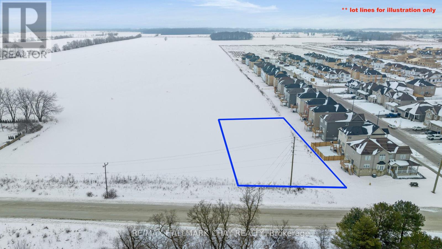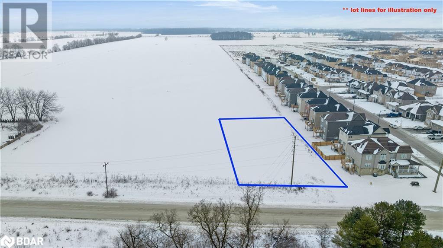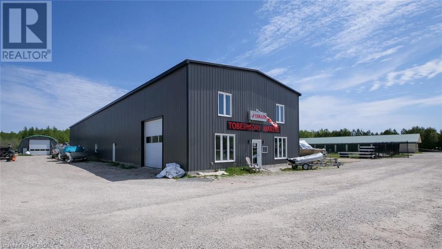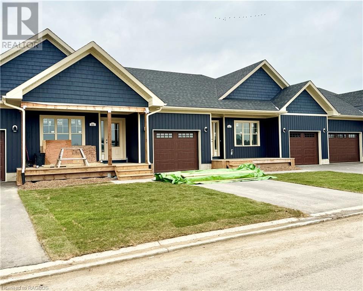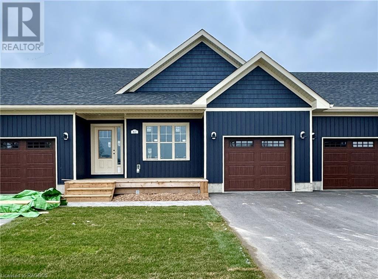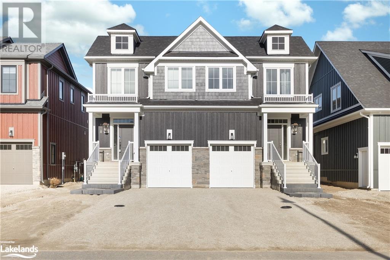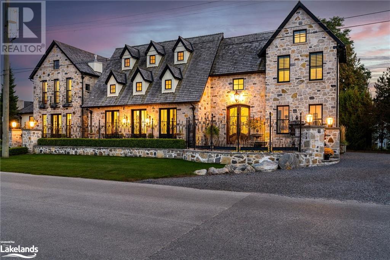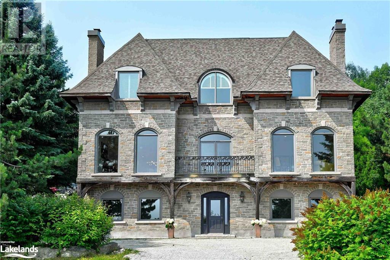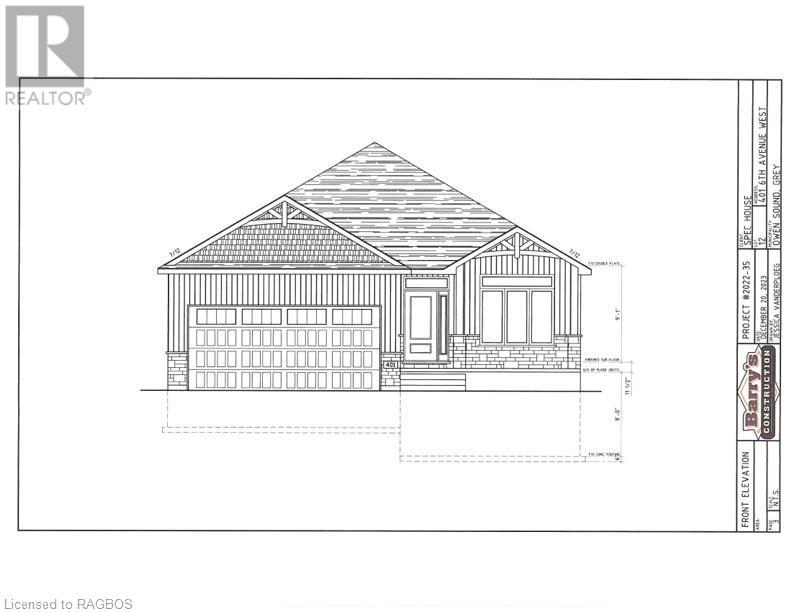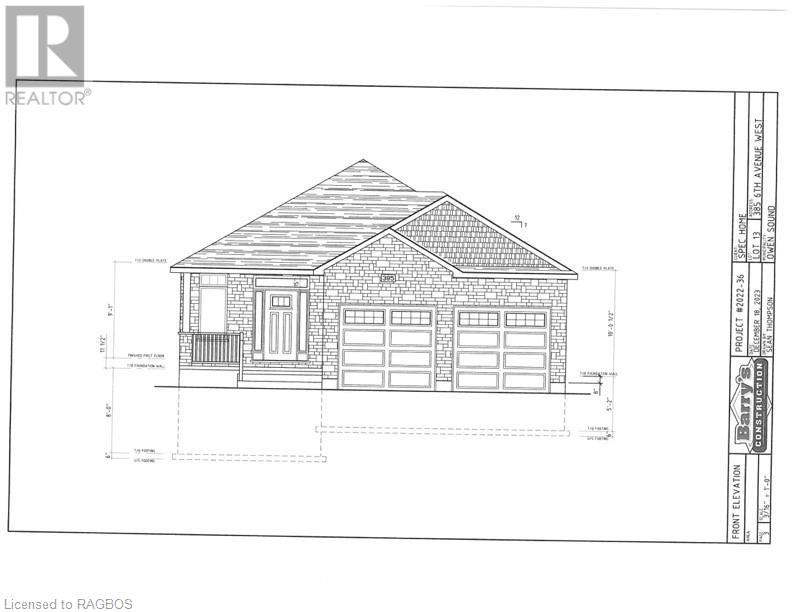30 Bayswater Drive W
Wasaga Beach, Ontario
Updated Home On A Huge Lot Moments From The Beach! Large & Private 60X200Ft Lot With Severance Potential & Water & Sewer At The Lot Line! Steps From The Lake & Mins From Amenities!New Kitchen and updated washrooms Newer Siding, 3 Re-Built Decks, New Shingles (2021), New Exterior Doors, New Main Level Flooring (2020), Updated 2nd Level Flooring (2016), Some New Interior Doors, & Upgraded Pot Lights, Trim, & Paint! You Won't Want To Miss Out On This . (id:4014)
10 Chippewa Trail
Wasaga Beach, Ontario
Located in the beautiful gated Wasaga CountryLife Resort, on a quiet and desirable street in the newer section. Rare 3 bedroom model that sleeps 10. Open concept kitchen/dining/family room. Large patio doors open up to a 500 square foot covered wrap-around deck, complete with furniture and gas firepit, overlooking a pond and fountain. Unit has washer and dryer, and air conditioning. Warm coloured laminate wood floors throughout. Garage is a perfect fit for a golf cart and all of the beach toys. Park amenities: 5 pools (indoor and outdoor), splash pad, bouncy pillow, playgrounds, tennis court, sports fields, mini-putt, hockey rink, organized events and activities, walking paths to beautiful Georgian Bay. 3 Seasons May 1st to November 15th. 2024 Fees of $7250 plus HST are included in sale price. (id:4014)
118 Fairway Heights
Markdale, Ontario
Ready to move into and well-maintained brick bungalow with attached garage. Located on a corner lot on a nice street in the growing town of Markdale. Enter from garage into the updated kitchen complete with all appliances, an open dining room and living room with natural gas fireplace. Main floor is completed with 3 bedrooms and a 4 pc bath. Lower level features a finished family room providing more space to spread out and has a separate entrance from the garage. The family room is a wide open canvas ready for your personal decorating and lifestyle ideas. Paved drive and 1.5 car, attached garage has 2 man doors and a convenient entrance to the lower level. Covered patio area at front of home and another at the back for putting your feet up or for visits with family and friends. This lovely home is ready to move into and is walking distance to the school, hospital, park, golf & curling club, dining and all other small town amenities. Close to recreational attractions like skiing, boating, ATV/snowmobile trails, fishing & hiking. Come check this home out in this wonderful little community! (id:4014)
542 Punkinseed Lane
Georgian Bluffs, Ontario
Don't miss out on this exceptional opportunity to build your dream home at the prestigious Cobble Beach Golf Resort. This exclusive address boasts 100 feet of breathtaking Georgian Bay waterfront, providing stunning east-facing views and unforgettable sunrises. Embrace the chance to create a custom-built residence that perfectly embodies your unique style, personality, and lifestyle. The lot is fully prepared for construction, with municipal water, sewer, and natural gas readily available at the lot line. Additionally, the property offers the convenience of fibre optics internet, ensuring high-speed connectivity. Located just 10 minutes away, downtown Owen Sound provides a vibrant and diverse array of amenities. Immerse yourself in a thriving culinary scene, trendy cafes, captivating art galleries, and one-of-a-kind boutiques. Enjoy leisurely strolls along the picturesque Georgian Bay shoreline, taking in its natural beauty. **** EXTRAS **** Area features numerous golf courses, a marina, public beaches, scenic parks, hiking trails along the majestic Escarpment. Extraordinary lifestyle, sought-after location, the best of nature, recreation, urban conveniences. (id:4014)
Part 1 2 Spruce Street
Collingwood, Ontario
Build your dream home close to restaurants, coffee shops, shopping, waterfront, Collingwood's Trail System and more! This corner lot measures 64 ft X 95 ft and a lot area of approximately 512 square metres. Property is also currently listed as 2 Spruce St (MLS® 40540008 as Land and MLS® 40539955 under Residential) and has a severance application that is conditionally approved until November 2024. Owner to finalize severance and creation of this lot prior to closing. The current house on the property will be removed. (id:4014)
Part 2 2 Spruce Street
Collingwood, Ontario
Build your dream home close to restaurants, coffee shops, shopping, waterfront, Collingwood's Trail System and more! This lot measures 52 ft X 95 ft and a lot area of approximately 460 square metres. Property is also currently listed as 2 Spruce St (MLS 40540008 under Land and as MLS 40539955 Residential) and has a severance application that is conditionally approved until November 2024. Owner to finalize severance and creation of this lot prior to closing. The current house on the property will be removed. Lot 1 also listed for sale as MLS 40540018. (id:4014)
5944 10th Line
Essa, Ontario
Attention Investors, Developers! Amazing Opportunity to Land Bank 105+ Acres of Flat Land. Nearby lands already under development. 80% workable land currently used for cash crops and livestock. Rental Income from Local farmer. Design plans for future home ready with survey and existing septic in great condition. Don't miss this opportunity! (id:4014)
97/99 Victoria Avenue
Markdale, Ontario
Two lots must be sold as package due to frontage, designed as multiple family duplex or up down four plex purpose built rental units. Great location 1 block to new hospital, across street from South East Grey Community Health Centre, new shopping plaza, and downtown businesses. Call for more details please. (id:4014)
93/95 Victoria Avenue
Markdale, Ontario
Double lot package, designed as multiple family duplex or up down four plex purpose built rental units. Great location 1 block to new hospital, across street from South East Grey Community Health Centre, new shopping plaza, and downtown businesses. Call for more details please. (id:4014)
Part Lot 102 Part 6 Victoria Avenue
Markdale, Ontario
Large single family residential building lot. Great location 1 block to new hospital, across street from South East Grey Community Health Centre, new shopping plaza, and downtown businesses. Call for more details please. (id:4014)
Part Lot 102 Part 5 Victoria Avenue
Markdale, Ontario
Large single family residential building lot. Great location 1 block to new hospital, across street from South East Grey Community Health Centre, new shopping plaza, and downtown businesses. Call for more details please. (id:4014)
542 Punkinseed Lane
Georgian Bluffs, Ontario
Don't miss out on this exceptional opportunity to build your dream home at the prestigious Cobble Beach Golf Resort. This exclusive address boasts 100 feet of breathtaking Georgian Bay waterfront, providing stunning east-facing views and unforgettable sunrises. Embrace the chance to create a custom-built residence that perfectly embodies your unique style, personality, and lifestyle. The lot is fully prepared for construction, with municipal water, sewer, and natural gas readily available at the lot line. Additionally, the property offers the convenience of fibre optics internet, ensuring high-speed connectivity. Located just 10 minutes away, downtown Owen Sound provides a vibrant and diverse array of amenities. Immerse yourself in a thriving culinary scene, trendy cafes, captivating art galleries, and one-of-a-kind boutiques. Enjoy leisurely strolls along the picturesque Georgian Bay shoreline, taking in its natural beauty. The area also boasts numerous golf courses, a marina, public beaches, scenic parks, and an abundance of hiking trails along the majestic Escarpment. Discover a truly extraordinary lifestyle in this sought-after location, where the best of nature, recreation, and urban conveniences converge. (id:4014)
199 Yellow Birch Crescent
The Blue Mountains, Ontario
SPRING/FALL RENTAL!! Escape to Windfall! Nestled against the bottom of Blue Mountain this is the perfect place to escape the city and enjoy all that The Blue Mountains/Collingwood/Wasaga have to offer for spring, summer and fall. Hiking, Biking, Wineries, Shopping, Dining, Water Sports are all within minutes. This beautifully finished 3 bed, 3 bath semi with recently finished basement is a perfect family getaway. Enjoy the Shed with pools, sauna, gym and BBQ's. MUST SEE! NOT AVAILABLE JULY/AUGUST. (id:4014)
0 Spruce Street Unit# Part Lot 2
Collingwood, Ontario
Build your dream home close to restaurants, coffee shops, shopping, waterfront, Collingwood's Trail System and more! This lot measures 52 ft X 95 ft and a lot area of approximately 460 square metres. Property is also currently listed as 2 Spruce St (MLS® 40540008 under Land and as MLS® 40539955 Residential) and has a severance application that is conditionally approved until November 2024. Owner to finalize severance and creation of this lot prior to closing. The current house on the property will be removed. Lot 1 also listed for sale as MLS® 40540018. (id:4014)
255 Tenth Street
Wasaga Beach, Ontario
Charming Seasonal Retreat in popular CountryLife Resort. (7 months May 1st-Nov 15th). Located on a corner lot next to the path to the beautiful sandy beaches of Georgian Bay. 35x14ft Northlander Cottager Classic features sunroom and deck. Plenty of room for family and friends. Three bedrooms, plus two double hide-a-beds, sleeps 10. Low maintenance exterior. Fully furnished. This cottage is ready for your family enjoyment. Resort features pools, splash pad, clubhouse, tennis court, play grounds, mini golf, and more. Includes shed with lawnmower. Seasonal Site fees are $5,525 (id:4014)
Lot 26 St Vincent Crescent
Meaford (Municipality), Ontario
Amazing 2.3 acre lot to build your dream home on. This property offers amazing privacy on an estate like quiet traffic free Crescent, and yet minutes to Meaford or Thornbury. The size of the lot will allow for virtually any configuration/size of a home, and with mature growth covering most of the lot privacy will be assured. Grey Sauble Conservation approval will be required as there is a small area at the very back of the land under GSC jurisdiction. Don't miss this opportunity to build your dream home on this amazing piece of property. (id:4014)
29 George Street
Chatsworth, Ontario
Generous building lot with 84 foot frontage and 219 foot depth located on a quiet street in Chatsworth. A culvert is installed at the road and there is enough driveway gravel to start construction of a new home. Deciduous trees provide shade and privacy from the road. Tall, mature evergreen trees surround the back property line and side borders. There is a small stream that runs along the south side and across the back of the property beyond the tree line. This is the Environmentally protected area in the zoning. However there is ample flat ground for a large home within the building envelope that has already been approved for this property. A complete engineered drainage plan and approved permit from Grey Sauble has been issued. Stamped house drawings are also available for purchase if a buyer is interested. Immediate closing is available so your project can get out of the ground quickly. Development charges will need to be paid to the county. HST is NOT applicable to this sale. (id:4014)
L9-10 16th Street E
Owen Sound, Ontario
BIG BOX RETAIL AND HIGH DENSITY RESIDENTIAL DEVELOPMENT SITE. TRUNKLINE WATER AND SEWERS EXTENDED ACROSS REAR AND SIDES OF PROPERTY. 120 RESIDENTIAL CONDO'S AND PROPOSED FRESHCO GROCERY STORE, AND NEW CATHOLIC HIGH SCHOOL TO BE BUILT ACROSS THE STREET WITH NEW SIGNALIZED TRAFFIC LIGHTS. PROPOSED ZONING IN OFFICIAL PLAN ' EAST CITY COMMERCIAL ' WHICH INCLUDES HIGH DENSITY RESIDENTIAL AND BIG BOX RETAIL DEVELOPMENT. CURRENTLY ZONED 8 ACRES C2-1 COMMERCIAL AND 25 ACRES M2-1 INDUSTRIAL = 33 ACRES. OVER 800 FEET FRONTAGE ON 16TH STREET ( HWY 26 ) AND 800 FEET FRONTAGE ON AN UNOPENED ROAD IN INDUSTRIAL PARK. ACROSS THE STREET FROM WALMART, HOME DEPOT, WINNERS, HOMESENSE, PRINCESS AUTO, BURGER KING, ETC. NUMEROUS NEW RESIDENTIAL SUBDIVISIONS BEING BUILT IN THIS AREA, DETAILED PROPERTY INFORMATION LOCATED IN THE ATTACHMENTS. (id:4014)
Part Lot 25 Grey Road 30
Grey Highlands, Ontario
Less than 1km south of Beaver Valley Ski Club's main entrance is a once in a lifetime offering of 23.4 acres of vacant land. Suitable for a private and secluded ski chalet / home with the ultimate view of the entire ski area across the valley. A private roadway has been roughed in from the highway through tall trees and up the hillside some 250 vertical feet to a proposed building location. From this plateau, there are trails through the trees to explore, two rivers descend down multiple waterfalls and the view of the ski runs is the main event! Communication with Grey Sauble Conservation Authority and the Niagara Escarpment Commission have been ongoing to secure and have approved a building envelope along with the ability to bring the necessary services to the site. (id:4014)
49 Redmond Crescent
Springwater (Centre Vespra), Ontario
Beautiful 5 bedrooms with 4 garage detached house located at Stone manor Woods community. The whole house is over 4200 sqft not including basment,10 feet ceiling main floor and 9 feet 2nd floor & bright walk out basement. Front drive way can park over 10 cars. A lots of the upgraded in the house: Large foyer, Polished porcelain tiles, Upgraded crystal lighting, Hardwood main floor and Stairs, Wainscoting And Crown Molding Whole House. Much more $$$ for upgrade. Customer made closet all bedrooms. Professional cabinet modern eat in kitchen. Beautiful Landscape. Ev parking for tesla.(Wall Connector NOT Inculding) **** EXTRAS **** All Window Coverings, Gas stove top, B/I Oven, B/I Steam Oven, B/I Microwave, B/I Refrigerator, All Existing Elf's , 2 Washers & Dryer, Central Humidifier, C/Vacuum, Water Softener and Water Filtration, 4 Garage Door Openers & Remotes. (id:4014)
23 Nelson Street
Clearview (Creemore), Ontario
Pristine building lot nestled in the heart of charming Creemore. Just steps from the vibrant downtown area, this flat, rectangular parcel offers an impressive 49 feet of frontage and 166 feet in depth, providing ample space to craft your dream home. Located in a picturesque town known for its four-season charm, this vacant lot promises more than just a place to live; it offers a lifestyle. In the summer, enjoy a leisurely stroll to nearby shops and cafes, or spend your afternoons in one of the local parks. As the seasons change, Creemore transforms into a winter wonderland with skiing opportunities just a short drive away. Whether you prefer the fairways, the slopes, or the beaches, everything is within reach. Conveniently situated just 90 minutes from Toronto, Creemore offers the perfect blend of small-town tranquility and big-city accessibility. This lot is fully equipped with municipal services to the lot line (Gas, Hydro and Water) and residential RS3 zoning, making it ready for your vision (Residential Multiple Low Density), and permitted-uses include detached, semi-detached and duplex type dwellings. Accessory uses include an accessory dwelling unit in a detached single dwelling unit. The planning process is straightforward, with a reference plan available to guide your project. Please note that building permit fees and development charges are the buyer's responsibility, ensuring a transparent transaction. Creemore is more than just a location; it's a thriving community known for its welcoming spirit and active lifestyle. As a future homeowner here, you'll become part of a close-knit community that values both tradition and progress. This is your chance to make your mark and contribute to the vibrant tapestry of Creemore. Don't miss this rare opportunity to build your dream home in one of Ontario's most charming towns. With its prime location, ample space, and community appeal, this vacant lot is a blank canvas awaiting your personal touch. Lot next to house! (id:4014)
1 - 8069 Main Street
Adjala-Tosorontio (Everett), Ontario
Thriving Neighbourhood Restaurant for Sale in a Small Town with Country Living. In Charming Everett, Ontario with a Proximity to Barrie, Alliston, Hwy 89, Hwy 50, and Twenty minutes to Hwy 400. Explore Dine-in, Takeout, Catering, Commercial Kitchen, Bakery, and All Day Breakfast with ample seating and parking beside Canada Post and Pharmacy. Currently serving Italian traditional food, pizza, and burgers with popular foods. Can be converted to an approved food type. Amazing Rent. Only place to eat for miles with lots of potential. **** EXTRAS **** Turnkey Easy Operation with Two kitchens, lots of $$$ spent on Renovations & Equipment like Rationale oven, POS $25k spent, Dishwasher leased, and much more. (id:4014)
23 Nelson Street
Creemore, Ontario
Pristine building lot nestled in the heart of charming Creemore. Just steps from the vibrant downtown area, this flat, rectangular parcel offers an impressive 49 feet of frontage and 166 feet in depth, providing ample space to craft your dream home. Located in a picturesque town known for its four-season charm, this vacant lot promises more than just a place to live; it offers a lifestyle. In the summer, enjoy a leisurely stroll to nearby shops and cafes, or spend your afternoons in one of the local parks. As the seasons change, Creemore transforms into a winter wonderland with skiing opportunities just a short drive away. Whether you prefer the fairways, the slopes, or the beaches, everything is within reach. Conveniently situated just 90 minutes from Toronto, Creemore offers the perfect blend of small-town tranquility and big-city accessibility. This lot is fully equipped with municipal services to the lot line (Gas, Hydro and Water) and residential RS3 zoning, making it ready for your vision (Residential Multiple Low Density), and permitted-uses include detached, semi-detached and duplex type dwellings. Accessory uses include an accessory dwelling unit in a detached single dwelling unit. The planning process is straightforward, with a reference plan available to guide your project. Please note that building permit fees and development charges are the buyer's responsibility, ensuring a transparent transaction. Creemore is more than just a location; it's a thriving community known for its welcoming spirit and active lifestyle. As a future homeowner here, you'll become part of a close-knit community that values both tradition and progress. This is your chance to make your mark and contribute to the vibrant tapestry of Creemore. Don't miss this rare opportunity to build your dream home in one of Ontario's most charming towns. With its prime location, ample space, and community appeal, this vacant lot is a blank canvas awaiting your personal touch. Lot next to house! (id:4014)
689616 Monterra Road Unit# 20
The Blue Mountains, Ontario
LOCATION!! LOCATION!! LOCATION!! It doesn’t get much better than this immaculate & tastefully furnished residence which has been thoughtfully decorated throughout to provide you with a real sense of chalet living yet every comfort “Home from Home”. Nestled among a small development of only 27 properties and minutes from Blue Mountain and the Village where you can walk or take the on-demand shuttle bus to enjoy fine dining at the restaurants, an array of shops and many organized events throughout the Spring, Summer and Fall Season. Offering over 2,300 sq ft of space for the whole Family to spread out, relax and enjoy. 3 Beds, 3.5 Baths and inside entry from the attached garage. Newer hardwood floor on the 2nd floor. Golf clubs, Blue Mountain Village and Collingwood are all only a few minutes away. Open concept Living and backing onto greenspace provides extra privacy. Pet considered/No Smokers. LBO to write Lease paperwork. (id:4014)
908 2nd Avenue E
Owen Sound, Ontario
Introducing the Marwen Executive Building, a historic gem nestled in the heart of the River District in Owen Sound, one of the most iconic locations in this thriving city. As an investor, this property offers a unique opportunity to add a piece of history to your portfolio in a rapidly growing city and region. Considered the hub of Grey County, Owen Sound boasts a rich history as a key port city and has evolved into the gateway to the peninsula. With a daytime population of approximately 21,000 and a working population of about 40,000, Owen Sound has experienced remarkable growth over the past decade, attracting franchise stores and witnessing continuous new construction. The Marwen Executive Building, spanning three stories and over 19,000 square feet houses a mix of office and retail spaces, including RBC Wealth Services occupying the entire third floor, four commercial units on the main floor including the well-known Pizza Pizza and an additional six versatile office spaces on the second floor. Access the upper floors effortlessly via the elevator or staircase. Formerly the Bank of Nova Scotia National Bank and Owen Sound's hotel, this building is etched in the city's rich history. Owen Sound is currently experiencing a period of transformative change and optimism in its real estate market. With strong commercial and industrial ties to Bruce Power and key suppliers to the nuclear industry, this property is strategically positioned for success. Don't miss out on this chance to become a part of the evolving landscape of Owen Sound. (id:4014)
368 Frank Street
Wiarton, Ontario
We are happy to offer you this Triplex during a strong rental market! TURN KEY INVESTMENT; FULLY RENTED! Great income! Loads of possibility for improvements to its already tidy income. The current owner has done some structural repairs since purchasing and is only selling due to the distance he lives from the property. Unlock the potential of your investment portfolio with this versatile triplex! The building has been maintained over the years, with recent updates to the electrical systems. Generate a steady stream of rental income with tenants already in place, and the potential for even more income with the third unit now having been refreshed and rented. The property is located in a desirable neighborhood, with easy access to shopping and local amenities. ** Most financial information is actual, Insurance, other are estimated ** Imagine the possibilities as you take ownership of this solid investment opportunity, with the potential for appreciation and a strong return on investment. Don't miss out on this chance to secure your financial future, schedule a viewing today!. BID COUNT: 0 ~ PROPERTY AUCTION; 6:00 pm 05 September 2024 END of BIDDING DATE; Reserve bid, soft close auction. SUGGESTED STARTING BID: $285,000.00 Property is being sold AS IS WHERE IS. This is an auction posted on MLS® as a mere posting. All Agreements of Purchase and Sale are to be submitted as CASH on closing; no conditional offers will be entertained. Irrevocable should be 1 day after the auction close. 15% DEPOSIT, including a 10% + HST BUYERS PREMIUM is to be added to any cash bid; acknowledged in the Schedule A of the APS. You may bid by contacting your Real Estate Broker who will be paid commission on completion by the Auctioneer. (id:4014)
Lot 8 Ellen Street
Grey Highlands (Flesherton), Ontario
Residential Building Lot (66 Ft. X 123 Ft.) In A Residential Neighborhood. Easy Access To Highway 10. Water Well Required. (id:4014)
973 2nd Avenue W
Owen Sound, Ontario
EXCELLENT BUSINESS LOCATION. Building and land. This high traffic, high visibility location has lots of parking to accommodate numerous employees or clients. Accountants, yoga, hair, massage, lawyer, Real Estate office. The potential is endless. Update wiring and plumbing, Gas furnace. The possibilities are endless. Fibre optic internet available. VTB available (id:4014)
Lt 8 Ellen Street
Flesherton, Ontario
Residential Building Lot (66 Ft. X 123 Ft.) In A Residential Neighborhood. Easy Access To Highway 10. Water Well Required. (id:4014)
150 Sir Johns Crescent Highway
Shallow Lake, Ontario
TWO LIVING SPACES FOR THE PRICE OF ONE! Spacious home with a galley kitchen, dining room, living room with wood stove, 3 bedrooms, 1 full bath & 1/2 bath/laundry. Lots of storage space in the unfinished basement or finish to your own liking. Attached garage & heated workshop 24x30. Large granny suite 24x30 built in 1990, open concept with a 3pc bath and its own septic. Garage & Granny Suite roof done in August 2022. Located in the small village of Shallow Lake with everything one would need for every day living. Post Office/variety/liquor store, coffee shop, barber shop, gas station, truck repair, ready made meal heat n eat, ball diamond, community center, church, and access to the rail trail. Only 12 minute drive to the sandy shores of Sauble Beach. Not to mention access to our very own Shallow Lake what more could you want in a place to call home! (id:4014)
20 Pine Forest Drive
Hepworth, Ontario
Residential lot in Excellent neighbourhood in South Sauble Beach!! This lot boasts 137 feet of frontage and 210 feet deep, backing onto municipally owned land and close to Silver Lake. Silver lake is known for its bird watching, paddling and even Pond hockey in the winter! Located on a year-round road and school bus route. Get to downtown Sauble Beach in a 5 minute drive or the beach in a 3 minute drive or 7 minute bike ride! Its time to make Pine Forest drive your new paradise! (id:4014)
838742 4th Line E
Mulmur, Ontario
Enjoy The Magic Of Mulmur At This Amazing 28 Acre Property On A Quiet Country Road. The Views Are Spectacular! This Comfortable House Has 3 Bdrms, An Office, 2 Full Baths + 2-Pc. Open Concept Living/Kitchen/Dining With A Wood Burning Fireplace, Sunroom For Extended Entertaining & Rec Rm Has A Wood Burning Stove To Keep You Warm On Chilly Nights. 2 Beautiful Ponds Are Perfect For Swimming, Boating & Watching Deer & Other Wildlife Stop By For A Drink. Tennis Court Awaits You Next Spring & Has A Clubhouse For Relaxing Between Matches. Ski & Golf Clubs Are Close By As Is Charming Village Of Creemore. Outdoor Hot Tub On Wraparound Deck Is Great After Hiking Near By Bruce Trail. (id:4014)
791 Johnston Park Avenue Unit# 19
Collingwood, Ontario
Welcome to your home away from home! In the gated Lakeside Community Of Lighthouse Point Yacht & Tennis Club, this 2 storey Seasonal Rental condo is located in a quiet section of the complex and has all of the amenities you need. Centred around the 16,000 sqft. Rupert Bronson Community Centre, the abundance of amenities include Swimming Pools, Whirlpools, Tennis Courts, Social Rooms, Fitness centre, Multi-Sport Courts, Game Room, Marina, fully stocked kitchen facilities, active social programs, 2 Beaches with one less than a 5 minute walk from your front step & more! This newly renovated, mid-century modern design, 2 bedroom, 2 bathroom 2nd floor condo is your ideal home away from home. You will be immediately impressed by the carpet free main floor, freshly painted walls, natural light and large living area. The main floor features an open concept living area, kitchen and a 2 pc bathroom. The kitchen has been updated with brand new quartz countertops, stainless steel appliances and island seating. The fully furnished living room provides plenty of seating, a pull out couch, a feature wall with a gas fireplace and sliders that lead to your balcony and BBQ. The balcony is overlooking an outdoor swimming pool & tennis courts, with partial lake views and a path that leads you right down to the beach. Head upstairs to your 4 pc bathroom, laundry and 2 spacious, fully furnished, bedrooms that include large closet organizers and plenty of storage space. Right outside your front door you will also find a large storage unit, perfect for your skiing equipment! Under a 10 minute drive to Blue Mountain and the Scandinave Spa you will be ready to ski and relax everyday! **Availability for 2024** April 1 - June 30, 2024/$8500. August 1, 2024 - November 30, 2024/$12,500. Utilities are in addition, security/utility deposit is required. Start and end dates are negotiable. Inquire about month to month pricing. Availability won't last long! (id:4014)
112 Starlight Lane
Meaford, Ontario
Log Cabin – Gorgeous 3 bedrm 3 bathrm Chalet on a large deep lot with views of Georgian Bay. Located just west of Thornbury and Christie Beach Road this property features an open concept Kitchen/Living/Dining stainless appliance, granite counters, wood burning floor to ceiling stone fireplace, hard wood floors, main floor Primary with ensuite, two additional bedrooms with Den on the upper level, a rec room and full bath on the ground level. The main floor opens to a large private deck, hot tub and hard wood forest, there is also an attached oversized single car garage. Just minutes from the water and perched up high for views and privacy this is the perfect get away, close to Christie Beach, Thornbury, Meaford, Restaurants, Parks, Golf, Skiing, Cycling, the Georgian Trail and all the areas amenities. (id:4014)
148 9 Line S
Oro-Medonte, Ontario
Explore the potential of this expansive 59-acre property, directly across from Burls Creek Event Park featuring an impressive 3900 feet of frontage on Northbound Highway 11, spanning between the 8th Line and 9th Line. The land showcases a diverse mix of lush vegetation, offering both versatility and natural beauty. Notably, three sign rental opportunities are strategically positioned along Highway 11, providing additional income potential. Whether you envision residential development, agricultural pursuits, or commercial ventures, this property offers a canvas for your aspirations. Seize the chance to own a substantial parcel with strategic highway visibility. Don't miss out on this rare opportunity to make your mark on this prime piece of land! (id:4014)
1 Huron Circle
Wasaga Beach, Ontario
You can own this perfect retreat at Wasaga Country Life Resort! This charming cottage offers the ideal combination of tranquility, comfort, and convenience, all in a waterfront location. Situated on a quiet corner lot, this 2006 Woodland Park Muskoka model is ready for you to make it your own. Enjoy a water view from the partially covered large deck, perfect for outdoor relaxation and entertaining. The cottage comes almost in perfect shape, with just a few minor touch-ups needed, making it an easy transition for your family. Central air conditioning and propane gas heat. Municipal water and sewer services provide convenience and low maintenance living. Paved parking for two cars. Amenities include four outdoor swimming pools, one indoor swimming pool, clubhouse and organized activities. Splash pad tennis court bocce ball court playgrounds mini golf and two trails to the beaches of Georgian Bay for fun-filled days by the water. Gated resort with security. Seasonal site fees are $6909.95/year (id:4014)
148 9 Line S
Oro-Medonte, Ontario
Explore the potential of this expansive 59-acre property, directly across from Burls Creek Event Park featuring an impressive 3900 feet of frontage on Northbound Highway 11, spanning between the 8th Line and 9th Line. The land showcases a diverse mix of lush vegetation, offering both versatility and natural beauty. Notably, three sign rental opportunities are strategically positioned along Highway 11, providing additional income potential. Whether you envision residential development, agricultural pursuits, or commercial ventures, this property offers a canvas for your aspirations. Seize the chance to own a substantial parcel with strategic highway visibility. Don't miss out on this rare opportunity to make your mark on this prime piece of land! (id:4014)
88 Sykes Street N
Meaford, Ontario
Commercial Lease in Downtown Meaford - great exposure right on the main street. New HVAC system (2021) and new drop ceiling, with additional insulation between upper office/storage space and main level. Municipal parking lot right across the road, Street parking right outside the front door, and additional access at the back of the unit for staff and deliveries. TMI approx. $4.00/sq.ft. (id:4014)
Pt 1&12 - Lot 26 Mowat Street N
Clearview (Stayner), Ontario
Prime investment opportunity! This large (0.576 acre) , vacant in-town lot promises tremendous future potential. One of only 26 lots in a previous plan of subdivision, adjacent to successful Nottawasaga Station. Building permits not available at this time. Invest now for your future! (id:4014)
Lot 26 Pt 1 & 12 Mowat Street N
Stayner, Ontario
Prime investment opportunity! This large (0.576 acre) , vacant in-town lot promises tremendous future potential. One of only 26 lots in a previous plan of subdivision, adjacent to successful Nottawasaga Station. Building permits not available at this time. Invest now for your future! (id:4014)
7032 Highway 6
Tobermory, Ontario
5.7 ACRES – HIGHWAY COMMERCIAL! – Located minutes to Tobermory with 320 ft. of highway exposure you’ll find many opportunities await the commercial investor or business owner looking to expand your operations. 27,000sq.ft. of building space with the potential for expansion! The property features a 40’x160’ heated main building, 26’x100’ Storage unit building, 30’x120’ Coverall PLUS an impressive 60’x240’ Coverall structure. The Highway Commercial & Industrial (HCM) zoning classification allows for a variety of uses, including but not limited to automobile service, car wash, recreational vehicle repair & sales, light manufacturing, hotel, marine repair and fabrication, and mini storage units. The 6400 Sq. Ft. main building with reinforced concrete floor, 19’ interior ceilings and large roll up doors provides space for a variety of business opportunities. The front section is currently used for retail, with concrete floors, 2Pc bathroom plus a 2Pc accessible bath (currently used as an office/storage area). The mezzanine provides additional storage space. Interior walls and ceilings are finished with a fire-resistant material, which is easy to clean! The back section provides a wide-open floor space. Various man doors provide easy access to the exterior. The propane furnace with radiant tube heating keeps the space efficiently warm. Looking for income right off the start? The 28-Unit storage building offers additional revenue. The structure is concrete block with steel roofing for low maintenance. Large coverall structure measuring 60’ x 240’ provides ample space for storage. Constructed of a steel frame with the tarp replaced in 2021. Additional 30’ x 120’ coverall structure with hydro for potential workspace, storage or more! Opportunity Awaits! (id:4014)
86 Eagle Court Unit# 18
Saugeen Shores, Ontario
LIMITED TIME ONLY: Three years of condo fees paid by the developer! Plus FREE upgrade package or FREE appliance package, your choice when you purchase a NEW Condo at Westlinks. Welcome to the Westlinks Development-Phase 3 Condominium Townhouses. Block E Unit #18 (see site plan). This unit is already registered and will be ready for occupancy fall 2024. The DAWN COE model is a bright interior unit with a single garage. It offers a spacious plan with open concept kitchen, dining area, living room, plus 2 bedrooms, an ensuite bathroom, 4 piece guest bathroom, laundry & large foyer. There is a full unfinished basement with a bathroom rough in. Personalize your condo with the broad selections of interior finishing samples. Ask about the basement finishing package & other additional upgrade selections available. Located on the edge of Port Elgin close to all amenities, Westlinks is a front porch community suitable for all ages. There is a 12 hole links style golf course, tennis/pickleball court, workout/fitness room, all with membership privileges, and it's included in the condo fees. Serviced by a private condo road, natural gas, municipal water and sewer. The photos and 3D Tour are not of this property but of another finished DAWN COE model, which will give you a sense of the floor plan and available finishes. Don't miss your chance to secure one of these condos at the Westlinks development. Please contact your Realtor to get details about the Limited-Time offer, subject to conditions. (id:4014)
82 Eagle Court Unit# 17
Saugeen Shores, Ontario
LIMITED TIME ONLY: Three years of condo fees paid by the developer! Plus FREE upgrade package or FREE appliance package, your choice when you purchase a NEW Condo at Westlinks. Welcome to the Westlinks Development-Phase 3 Condominium Townhouses. Block E Unit #17 (see site plan). This unit is already registered and will be ready for occupancy in fall 2024. The WYATT model is a bright interior unit with a single garage. It offers a spacious plan with open concept kitchen, dining area, living room, plus 2 bedrooms, an ensuite bathroom, 4 piece guest bathroom, laundry & large foyer. There is a full unfinished basement with a bathroom rough in. Personalize your condo with the broad selections of interior finishing samples. Ask about the basement finishing package & other additional upgrade selections. Located on the edge of Port Elgin close to all amenities, Westlinks is a front porch community suitable for all ages. There is a 12 hole links style golf course, tennis/pickleball court, workout/fitness room all with membership privileges, and included in the condo fees. Serviced by a private condo road, natural gas, municipal water and sewer. The photos and 3D Tour are not of this property but of another finished WYATT model, which will give you a sense of the floor plan and available finishes. Property taxes and property assessment is to be determined. Don't miss your chance to secure one of these condos at the Westlinks development. Please contact your Realtor to get details about the Limited-Time offer, subject to conditions. (id:4014)
126 Courtland Street
The Blue Mountains, Ontario
Now until FALL 2024/ SPRING & SUMMER 2025- Escape to the Blue Mountains with this exquisite furnished rental in the prestigious Windfall neighborhood. This fully furnished, semi-detached home offers a perfect blend of luxury and comfort, providing a charming retreat for your seasonal getaway. As you step inside, be greeted by an abundance of natural light that fills the spacious rooms, creating a warm and inviting atmosphere. The functional layout includes three generous bedrooms, four bathrooms, and a finished basement that can easily transform into a cozy fourth bedroom or a delightful playroom for the kids. The heart of this retreat is the stunning open-concept kitchen, featuring a large center island adorned with granite countertops. Equipped with brand-new appliances, this kitchen is a haven for culinary enthusiasts. Gather around the gas fireplace in the living area, creating a cozy ambiance for relaxation and après-ski moments. The primary suite is a private oasis within the home, offering a 5-piece ensuite that includes double sinks, a soaker tub, glass shower, and a convenient walk-in shower. Unwind and rejuvenate after a day on the slopes in the lap of luxury. Outside the comfort of this charming abode, immerse yourself in the serene beauty of the Blue Mountains and the surrounding ski resorts. Whether you're a skiing enthusiast or simply want to enjoy the breathtaking winter/Spring scenery, this location offers the perfect setting for a memorable winter escape. But the luxury doesn't end there – indulge in the amenities that come with this rental, including access to hot pools, a sauna, and a well-equipped workout room. Your relaxation and well-being are our top priorities. We're not just limited to winter –we're open to negotiation for other seasons, allowing you to experience the magic of this retreat throughout the year. Also available for an annual lease and Summer Months. NOT AVAILABLE FOR SKI SEASON. (id:4014)
57 St Lawrence Street
Collingwood, Ontario
The Breakers is an exceptional European manor-inspired residence that is a landmark in Collingwood. With three separate wings offering 7 Bdrms with vaulted ceilings, 7 full & 3 half-Baths, 7 fireplaces, and inspired entertaining spaces, this unique dwelling balances tasteful splendor with function. Commanding attention on the waterfront, the facade is enclosed by a large stone terrace from which to enjoy panoramic views of Georgian Bay and host al fresco soirées beneath captivating sunsets. Step inside to discover a sprawling sanctuary of sophistication. The lofty entrance Foyer is surrounded by a 3 Bdrm guest wing with separate Laundry. The central Great Room dominates with a soaring 25ft ceiling flooded with natural light from numerous dormer windows. The focal point is an oversized, wood-burning Rumford fireplace. French doors provide access to both the terrace and a private courtyard with gaslights and an inground saltwater pool, perfect for exclusive outdoor entertaining and relaxation. The heart of this estate is the spacious Chef's Kitchen. Perfect for culinary adventures and lounging, it boasts a seating area, coffee bar, heated marble floors, copious storage, an oversized center island and high-end appliances, including a hand-crafted Lacanche range. The vaulted formal Dining Room, which showcases a custom-built Wine Cellar capable of cradling 242 bottles, is made for hosting elegant and refined dinner parties. The Primary Suite is a serene retreat with a fireplace, soaring ceilings and lofty water views. It boasts a spa-like 6pc Ensuite with 2-person steam shower, deep soaker tub and two walk-in closets. An open walkway connects to 2 additional Bdrms. Above the heated 3 car garage is a secluded Bedroom, the perfect setup for a nanny suite or in-law retreat, together with a vaulted, mirrored Gym and star-lit Home Theatre. Much more than a home, this manor is a statement of discerning taste and global appeal, with luxury that transcends the ordinary. (id:4014)
122 Arrowhead Crescent
The Blue Mountains, Ontario
Backing onto Craigleith and Alpine Ski Clubs with 7 bedrooms, 5.5 baths, and 5 wood burning fireplaces, this stunning 6,932 sq.ft. estate offers 9' and 10' ceilings throughout with expansive views across Georgian Bay. Perfect for family gatherings or entertaining guests in its impressive great room and stunning dining area, huge gourmet kitchen, indoor spa area with sauna, spa and bar, this palatial home offers it all. Hot tub, hike and gather around the massive kitchen island, tee off at area golf courses, hiking the Bruce Trail and boating or swimming on Georgian Bay. This truly remarkable home in this prestigious neighbourhood is located only a short drive to the shops and bistros of Thornbury, Collingwood and Blue Mountain Village (id:4014)
401 6th Avenue W
Owen Sound, Ontario
Discover the comfort and stylish living in this beautifully designed 1394 square foot bungalow located in the heart of a desirable neighborhood. This home features 2 bedrooms on the main floor and an additional 2 in the fully finished lower level, providing ample space for everyone. Upon entering, you'll immediately feel the warmth of the space, enhanced by 9' main floor ceilings and hardwood flooring throughout. The main floor also includes a direct vent fireplace, surrounded by a painted mantel, creating a cozy atmosphere for gatherings. The fireplace can be placed either on the main floor or in the basement, offering flexibility. The kitchen, the heart of the home, showcases a quartz countertop island and seamlessly flows into the partially covered 10’ X 25’ back deck, perfect for both casual and formal entertaining. The master ensuite is a sanctuary with a tiled shower and a freestanding acrylic tub, providing a relaxing retreat. This property offers additional features that enhance its appeal, such as a fully finished insulated 2-car garage, concrete driveway, and walkways. The combination of designer Shouldice stone and vinyl board and batten exterior adds to the curb appeal, while practical details like rough-in central vac and a heat recovery ventilation system contribute to the home's functionality. The lower level of the home is a haven unto itself, with carpeted bedrooms, a family room, and an 8'6 ceiling height, creating a welcoming space for relaxation. Attention to detail is evident throughout, with a cold room below the front covered porch and concrete walkways from the driveway to the front porch and side garage door. This home offers more than just a living space; it provides a lifestyle. With a high-efficiency forced air natural gas furnace, central air conditioning, and a fully sodded yard, every aspect of comfort and convenience has been carefully considered. (id:4014)
385 6th Avenue W
Owen Sound, Ontario
Discover the comfort and stylish living in this beautifully designed 1437 square foot main floor bungalow located in the heart of a desirable neighborhood. With 2 bedrooms on the main floor and an additional 2 in the fully finished lower level, this home offers an inviting and spacious retreat for all. As you step inside, the warmth of the space is immediately apparent, complemented by 9' main floor ceilings and hardwood flooring throughout, except where ceramic tile graces the baths and laundry room. A direct vent fireplace, surrounded by a painted mantel, sets the tone for cozy gatherings, and the option for its placement on the main floor or in the basement offers flexibility. The heart of the home, the kitchen, boasts a quartz countertop island and seamlessly flows into the covered 8' x 16' back deck, providing an ideal space for both casual and formal entertaining. The master ensuite is a sanctuary with a tiled shower and a freestanding acrylic tub, offering a perfect retreat after a long day. Additional features elevate this property, including a fully finished insulated 2-car garage, concrete driveway, and walkways. The designer Shouldice stone exterior exudes curb appeal, while the thoughtful details, such as rough-in central vac and a heat recovery ventilation system, contribute to the home's overall functionality. The lower level is a haven unto itself with carpeted bedrooms, a family room, and an 8'6 ceiling height, creating an inviting space for relaxation. The practical elements, like a cold room below the front covered porch and concrete walkways from the driveway to the front porch and side garage door, showcase the attention to detail that defines this residence. This home is not just a living space; it's a lifestyle. With a high-efficiency forced air natural gas furnace, central air conditioning, and a fully sodded yard, every aspect of comfort and convenience has been carefully considered. (id:4014)

