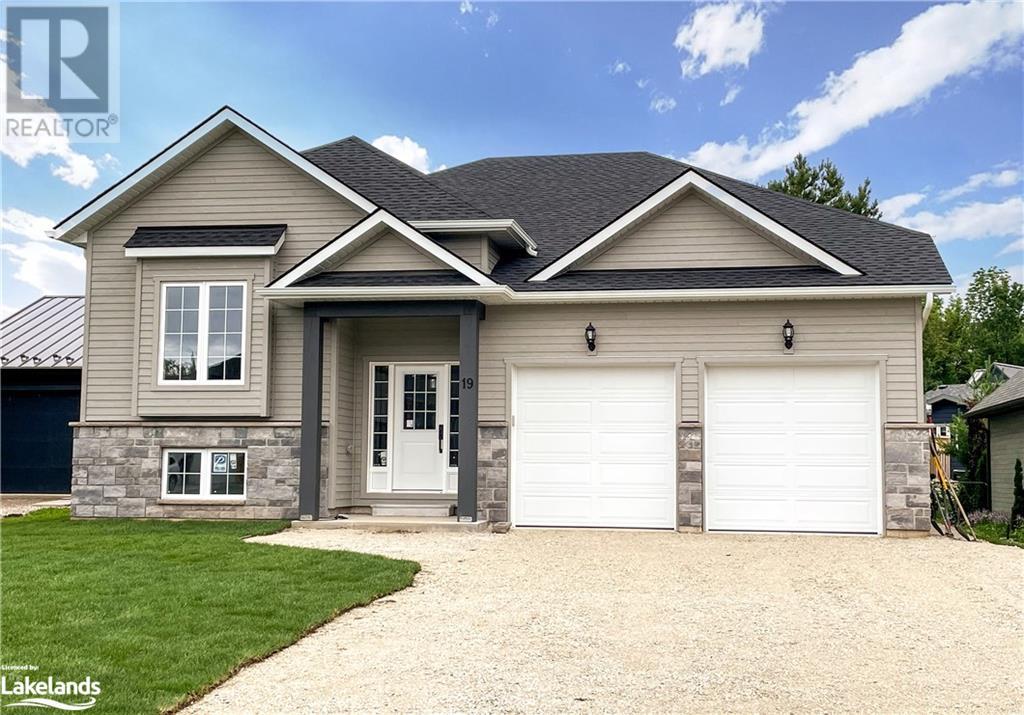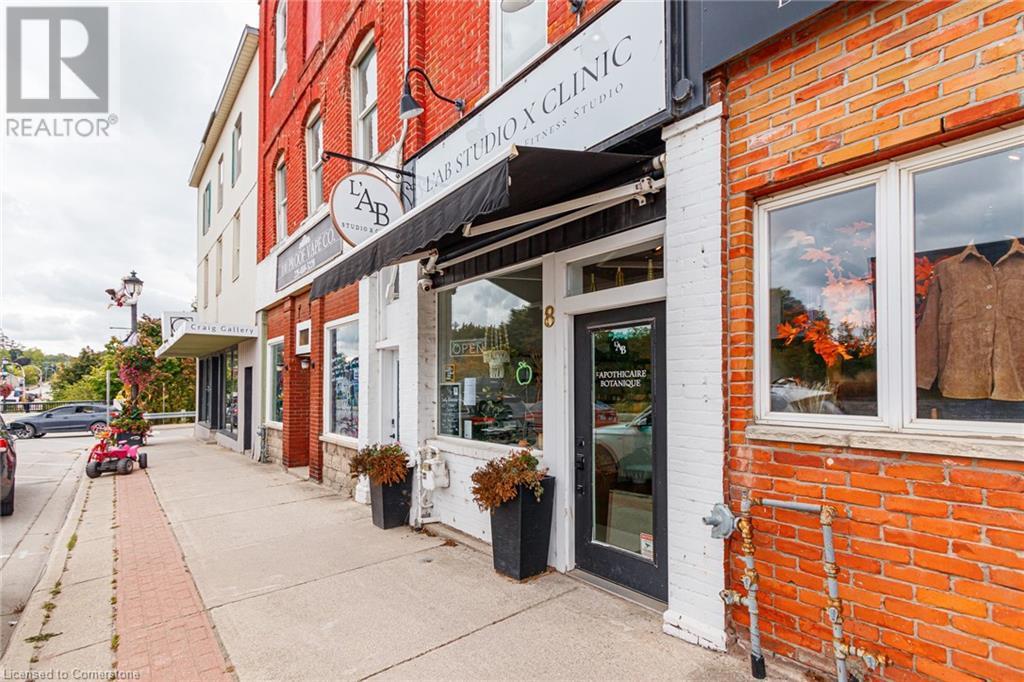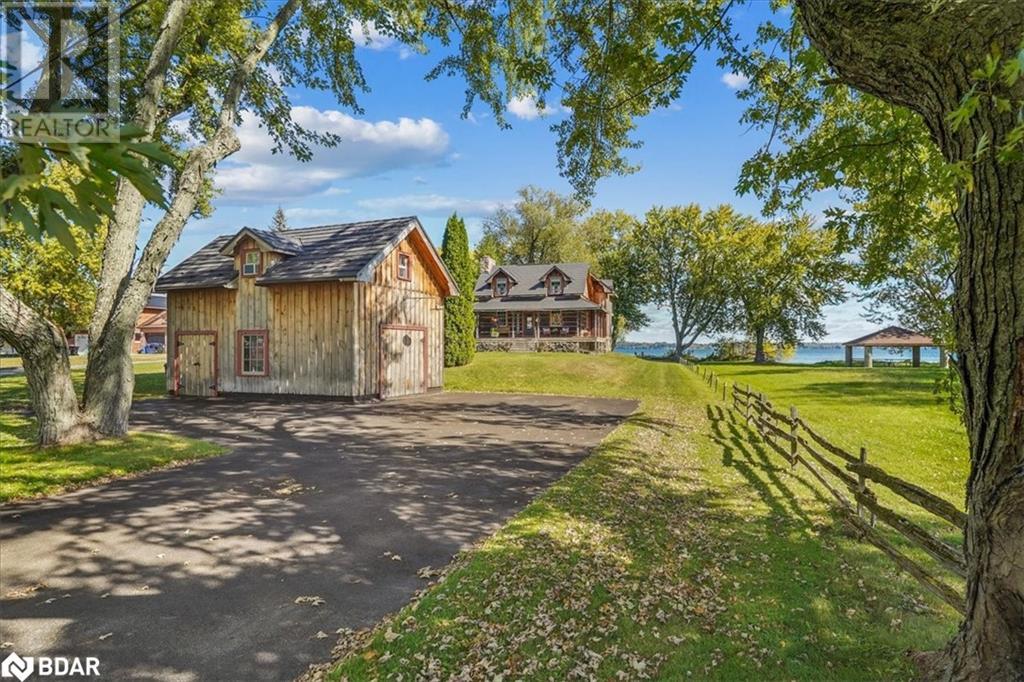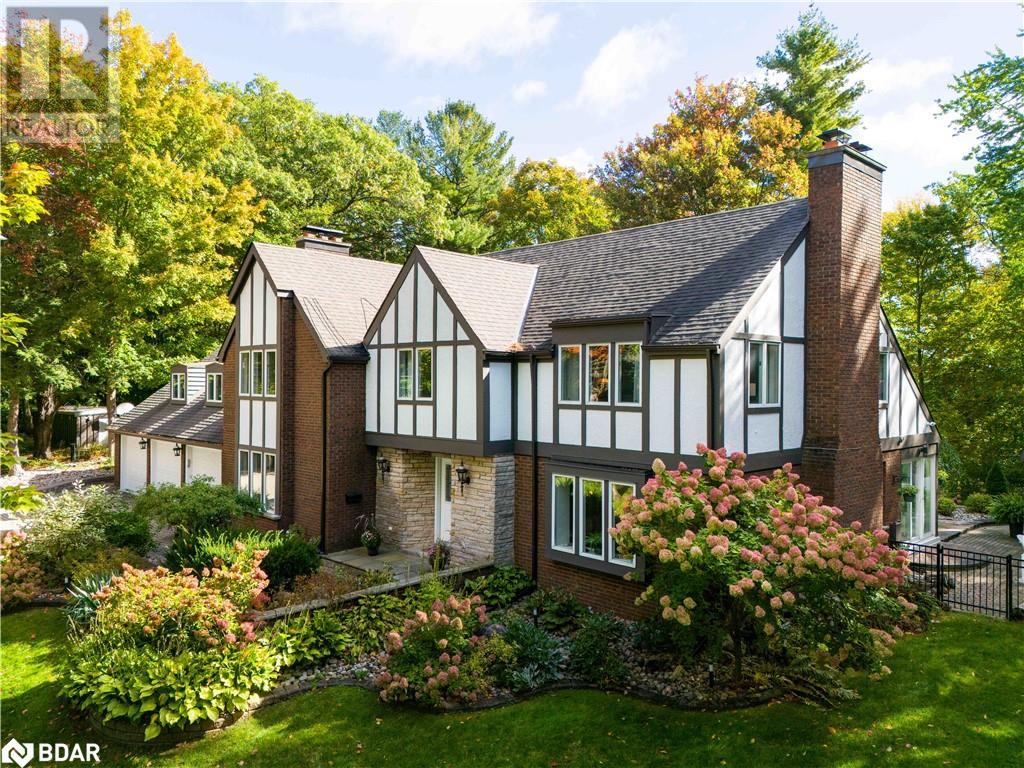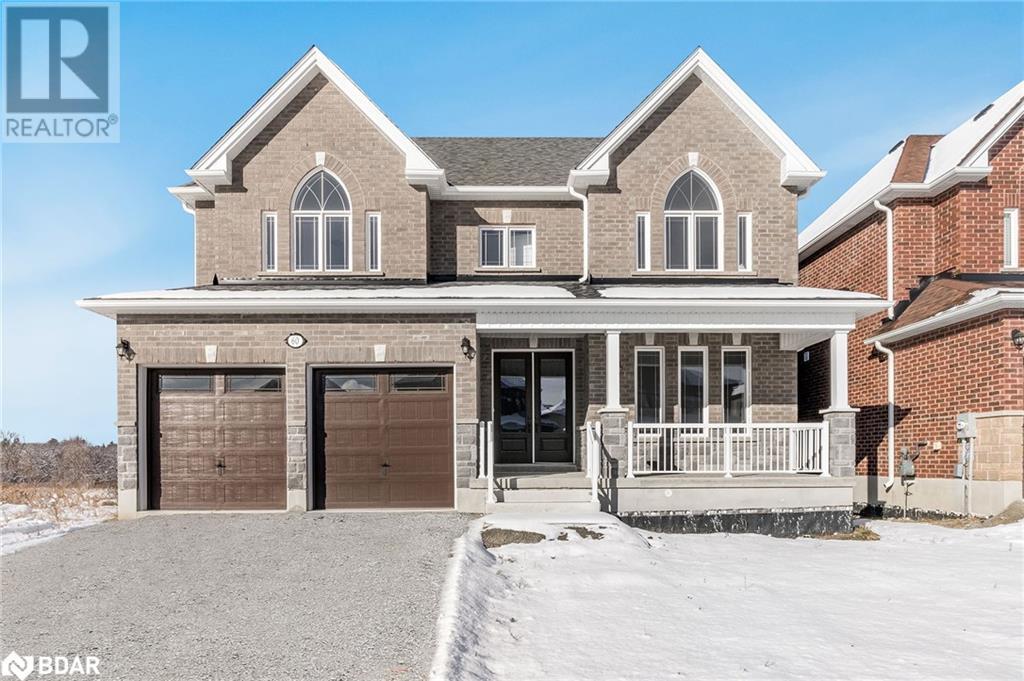19 Gordon Crescent
Meaford, Ontario
MULTI-FAMILY LIVING MADE AFFORDABLE! This EXCEPTIONAL home offers a unique opportunity for SPACIOUS living with the flexibility of a DUPLEX OPTION. Whether you're seeking a comfortable FAMILY home or looking to generate INCOME with an accessory apartment or in-law suite, this versatile property is designed to meet your needs. With 2,867 sq. ft. of beautifully finished living space, this home features first-rate CRAFTSMANSHIP and a bright, open floor plan. The great room is the heart of the home, with a cozy GAS FIREPLACE and EXPANSIVE windows that flood the space with natural light. The open-concept kitchen and dining area is perfect for entertaining, complete with GRANITE COUNTERTOPS, a large island, and a FRENCH DOOR that opens to a lovely back deck. The main floor boasts two generous bedrooms, a 4-piece family bath, and a SERENE primary suite with a walk-in closet and a PRIVATE 3-piece ensuite. An EXTRA-LARGE front hall walk-in closet and adjacent storage room offer additional convenience, with the potential to convert the space into a second laundry room. The FINISHED LOWER LEVEL is a standout feature, with its own SEPARATE ENTRANCE, making it ideal for an in-law suite or rental unit. The space is bright and welcoming, thanks to large ABOVE-GRADE WINDOWS and includes two additional bedrooms, a 4-piece bath, a laundry area, and a SPACIOUS family room with the option to add a kitchen. Nestled in a desirable Georgian Bay town, this home offers the best of both worlds—peaceful living close to the BAY and MARINA, as well as easy access to local restaurants, shopping, and a stunning new town library. Built by a registered TARION builder, this home guarantees quality and PEACE OF MIND. Note: All images are virtually staged. (id:4014)
265839 25 Side Road
Meaford, Ontario
Ski Seasonal Rental - Available December 20 2024 - March 30 2025 Hidden amongst a lush surrounding of trees, ski/snowshoeing and walking trails and the soothing symphony of nature, you will find this one-of-a-kind retreat. A custom-built home with endless attention to details, the greatest of amenities and European flare. This pied-à-terre boasts a rustic charm that exudes an overwhelming sense of peace, accentuated by the warmth of its invite. A truly amazing place for family and friends to gather. Enjoy nature trails cut through the surrounding 12-acre forest and the incredible additional 900+ sq ft. open playroom and loft with full bathroom above the garage. Take a relaxing soak in the hot tub after a day of skiing, enjoy a warm bath in the oversize luxurious bath with sauna, or rest by an intimate fire in the main living room. Discover roadside markets with locally grown vegetables, meat and Kolapore trout. Convenient proximity to ski hills and walking trails, fine dining, charming cafes and shops. Only minutes walking distance to the shores of Georgian Bay. Short drive to Meaford and Thornbury where you can find shops, cafes, art galleries and restaurants. Property maintenance such as snow removal and hot tub maintenance is provided. Not available for annual rentals. (id:4014)
857 9th Avenue E
Owen Sound, Ontario
Come and view this wonderful property overlooking the city. Featuring the following: 3 bedrooms, 5 piece bath, new high end vinyl flooring, new kitchen cabinets, 4 new stainless appliances, New lighting throughout, new pecs plumbing, new owned HWT, Vinyl Siding, New A/c., new interior and exterior doors, all new trim. New front and side decks. Basement is all sprayed foam waiting for what you want to do with it. Has its own entrance and would make a great granny flat or apartment. Large lot with a 2 car garage (new Roof) with hydro. More photos to come! (id:4014)
5373 Highway 89 S
New Tecumseth, Ontario
52 Ac With Over 7000 Ft Road Frontage On 3 Roads. Services At Lot Line Include: Natural Gas/Hydro/Telecommunications. Over 3000 Ft Frontage On Hwy 89 & 10 Minutes Directly West Of Hwy 400 Between Cookstown & Alliston. Survey On File. Entrances To This Property From Hwy 89 & 15th Line. Land Is Sandy Loam, Well Drained/Elevated. Now Utilized For Potato / Cash Crop Production. (id:4014)
8 Sykes Street N
Meaford, Ontario
Stunning Commercial/Residential building on the Main Street of downtown Meaford. Newly renovated with high end finishes. Currently used as a Holistic Health Clinic and Botanical Apothecary downstairs with a Fitness Studio space upstairs! The upstairs is outfitted and can be transformed to be an apartment making this an ideal live and work arrangement. There are a variety of ways you can utilize this space. This building offers 2 tandem parking spots outback, as well as a separate entrance that leads upstairs from the front street and back parking lot. Upstairs has a 4 piece bath with another 2 piece bath on the main floor. There are separate gas meters for each unit. Buyer to verify taxes and is required to conduct all due diligence at their own expense. All measurements are approximate. (id:4014)
8 Sykes Street N
Meaford, Ontario
Stunning Commercial/Residential building on the Main Street of downtown Meaford. Newly renovated with high end finishes. Currently used as a Holistic Health Clinic and Botanical Apothecary downstairs with a Fitness Studio space upstairs! The upstairs is outfitted and can be transformed to be an apartment making this an ideal live and work arrangement. There are a variety of ways you can utilize this space. This building offers 2 tandem parking spots outback, as well as a separate entrance that leads upstairs from the front street and back parking lot. Upstairs has a 4 piece bath with another 2 piece bath on the main floor. There are separate gas meters for each unit. Buyer to verify taxes and is required to conduct all due diligence at their own expense. All measurements are approximate. (id:4014)
219 Bayshore Road
Innisfil, Ontario
Experience the perfect blend of history and modern living! Originally built in 1872 on Bear Lake, this log home was expertly reconstructed in 1979 on a new concrete and stone foundation with an aluminum roof in the desirable Gilford community. Live in a piece of history with modern amenities like Control Air Conditioning and GeoThermal heating. With over 65 feet of pristine waterfront on Lake Simcoe in Cooks Bay, this home is steeped in tradition, featuring three fireplaces, beautiful wooden beams, original pine floors and the floor-to-ceiling bay windows offering breathtaking views. The spacious kitchen, bathed in natural light, includes an island, a built-in desk, a pantry plus a walk-out to an oversized deck perfect for entertaining. Generously sized bedrooms include a primary suite with a private balcony. The basement offers flexibility with an office or additional bedroom and bar area. A detached, fully insulated garage with a loft (complete with R20 drywall and paint) opens up endless possibilities perfect for a guest retreat, home office, or creative studio. The property also features a private dock and marine rail, enhancing your lakeside experience. This charming and historically rich property promises a lifestyle of serenity and enjoyment amidst nature's beauty. Wonderful place for extended walking and bicycling in the Summer. ATVs and Golf Carts are allowed on the roads as well as Snowmobiles in the Winter. Great for commuters with shops and restaurants near by. Its a beautiful home in a great location. Nothing to do just move in and enjoy! Seller is willing to deduct the price of a well as quoted by Lone Star Drilling. (id:4014)
34 Lana Circle
Wasaga Beach, Ontario
TRADITIONAL TOWNHOME LOCATED AT MASTER PLANNED-SUBDIVISION. Welcome to 34 Lana Circle stunning, brand new, never lived in three-story traditional townhome, Close to Beaches and just a short drive to Georgian Bay, Barrie, Collingwood, Parks, Shopping Area And Golf Club. This 1464 Sqf. townhome features 3 bedrooms and 3 bathrooms, Offering Open Concept kitchen With Centre Island, Boasts ample white cabinetry ,a brand new appliance package, Upgraded with laminate flooring & carpet on the stairs, Finished ground floor with family room. Bright Living/Dining area With 9Ft Ceilings! Second Floor Laundry Washer/Dryer. the primary bedroom with a 3-piece ensuite and a walk-in closet , Ground floor has family room. One attached garage and driveway. Don't miss out on this lovely Home. **** EXTRAS **** Stove, Fridge, Dishwasher, Range Hood. Stackable Washer and Dryer. (id:4014)
9 Laela Crescent
Mulmur, Ontario
Attention Builders & Dreamers! Ever wanted to build your own custom home? Here's your chance to own just under half an acre in the beautiful Mulmur area, right outside of Honeywood. Just Imagine the possibilities in this prime location drawings are already in the works! Don't miss this incredible opportunity to bring your vision to life in a serene and sought-after setting. (id:4014)
9 Laela Crescent
Mulmur, Ontario
Attention Builders & Dreamers! Ever wanted to build your own custom home? Here's your chance to ownjust under half an acre in the beautiful Mulmur area, right outside of Honeywood. Just Imagine thepossibilities in this prime locationdrawings are already in the works! Don't miss this incredibleopportunity to bring your vision to life in a serene and sought-after setting. (id:4014)
11 Park Trail
Midhurst, Ontario
This stately English Tudor manor, set on 2.2 acres of land, and beautifully positioned on a hill, providing breathtaking views from every window and creating exceptional privacy, right in the middle of the coveted Midhurst area. This exquisite home boasts 5 spacious bedrooms and 5 bathrooms. The fully renovated kitchen is a chef's dream, featuring top-of-the-line JennAir built-in appliances, a trend-setting AGA Mercury Oven range, and beautiful Cambria Quartz countertops, this kitchen is designed for both functionality and style. The generous family-size island invites gatherings, and glass doors open seamlessly to the pool-side patio, perfect for entertaining.There is new hardwood flooring throughout the home. The gracious dining room, complete with pocket doors, sets the stage for memorable meals, while the stone wood-burning fireplace adds warmth and character. The grand living room, adorned with a natural stone gas fireplace, features two sets of French doors. The inviting foyer welcomes you with heated floors, a convenient 2-piece bath, and a walk-in coat closet. Enjoy relaxation in the backyard sunroom, which boasts heated floors and skylights, creating a bright and airy retreat.The principal bedroom features 4-piece ensuite, heated floors and two large closets. One large bedroom offers direct access to a massive loft with a separate entrance and a full bath, presenting an ideal opportunity for in-law suite or guest accommodation.There is over 5000 sq ft of finished living space. The oversized 3-car heated garage is equipped with a full man cave setup, while a separate detached heated outbuilding serves as a versatile storage space. Over 5000 sq ft of finished livings space. The exterior boasts a heated semi-circular uni-stone driveway, in-ground saltwater pool, outdoor shower, fire pit, a cantilevered deck over the ravine and Gazebo covered Hot Tub. A full list of all the extra Features & Mechanical upgrades is attached to listing. (id:4014)
60 Wood Crescent
Angus, Ontario
Top 5 Reasons You Will Love This Home: 1) Meticulously built four bedroom, 3.5 bathroom brick home situated on a premium 50' lot in a prestigious Angus neighbourhood 2) Luxurious finishes throughout, including seamless engineered hardwood flooring underfoot, exquisite quartz and granite countertops, lofty 9' ceilings on the main level creating an airy open feel, complemented by 8' ceilings on the upper level, and a bright, spacious basement boasting large windows and a convenient walkout, making this residence a true masterpiece 3) Chef's kitchen, perfect for hosting, featuring sleek quartz countertops, upgraded cabinetry, an oversized island, a spacious butler's pantry, new stainless-steel appliances, and a dining area with serene views of the conservation space 4) Open-concept, expansive living room, bathed in natural light from large windows and anchored by a cozy gas fireplace, seamlessly flows into the kitchen and dining room, as well as the inviting great room and office, crafting the perfect harmony of spaces for both lively gatherings and everyday comfort 5) Each bedroom offers the luxury of its own private ensuite, while the primary suite stands as a true haven, featuring a serene sitting area, an oversized walk-in closet, and a spa-like ensuite. 4,304 fin.sq.ft. Age 1. Visit our website for more detailed information. *Please note some images have been virtually staged to show the potential of the home. (id:4014)

