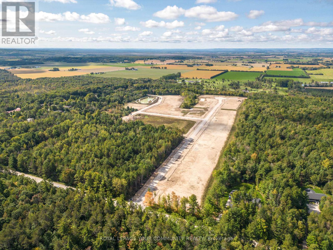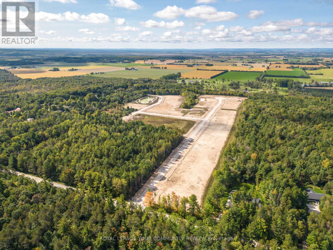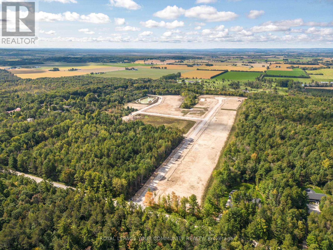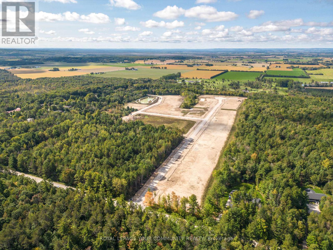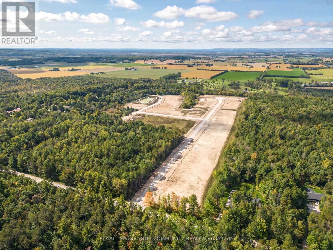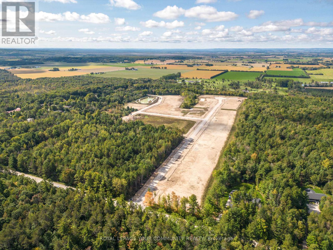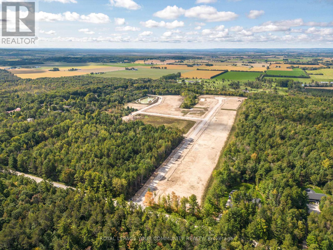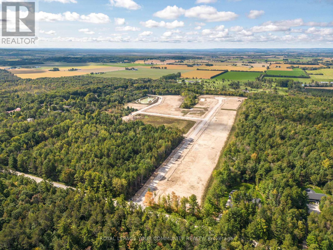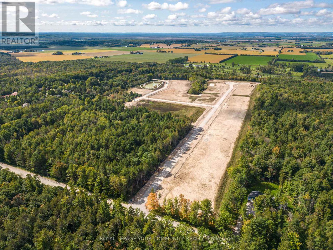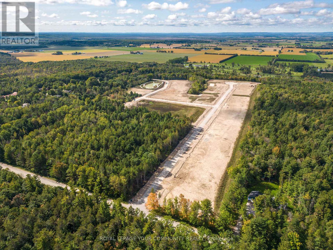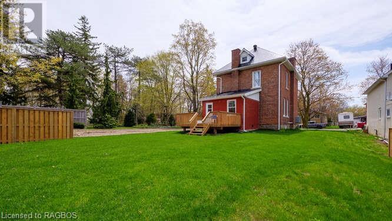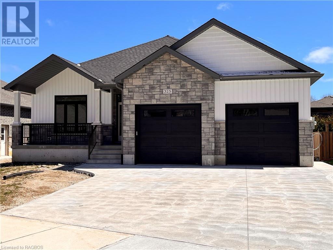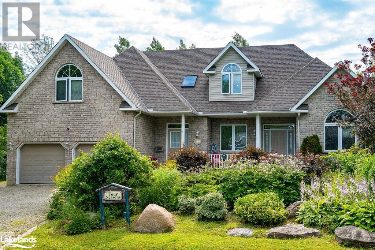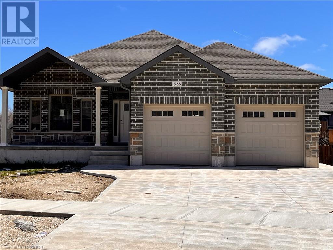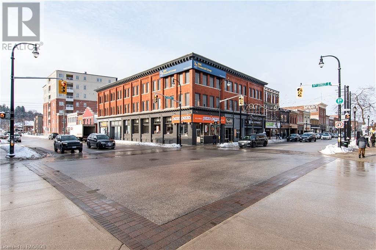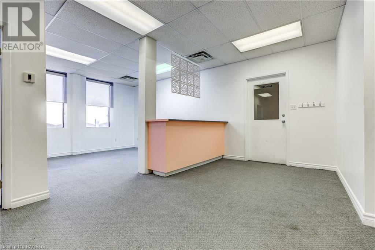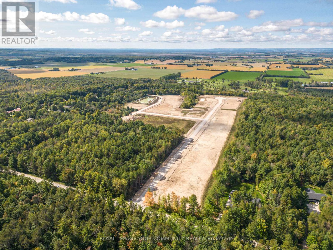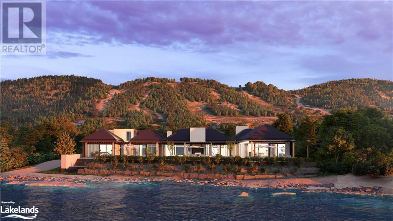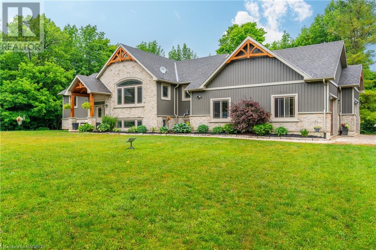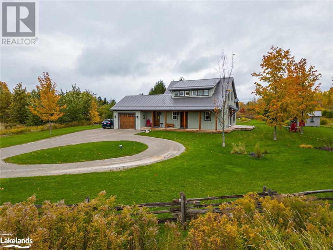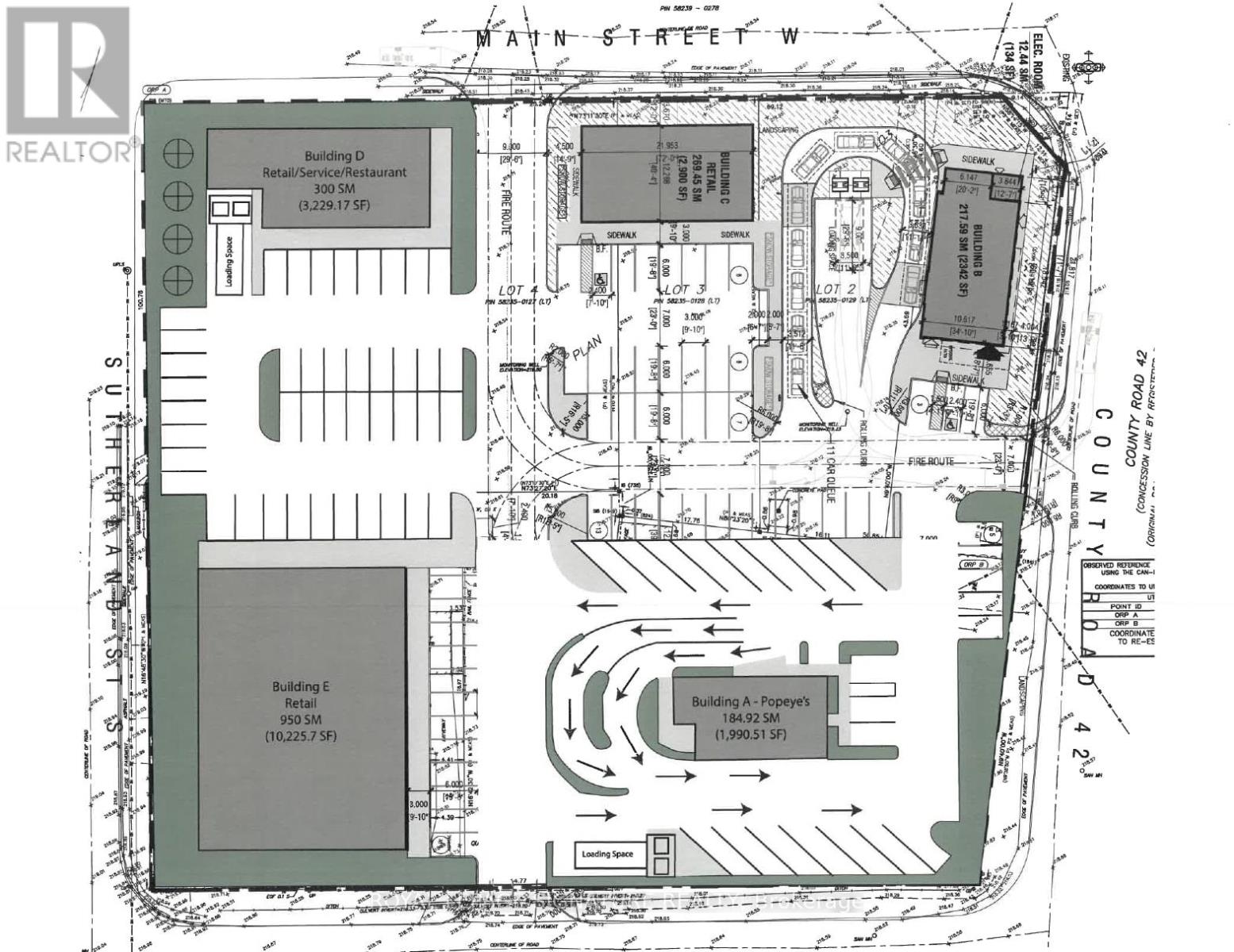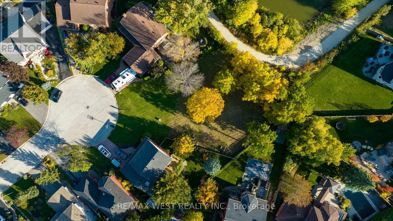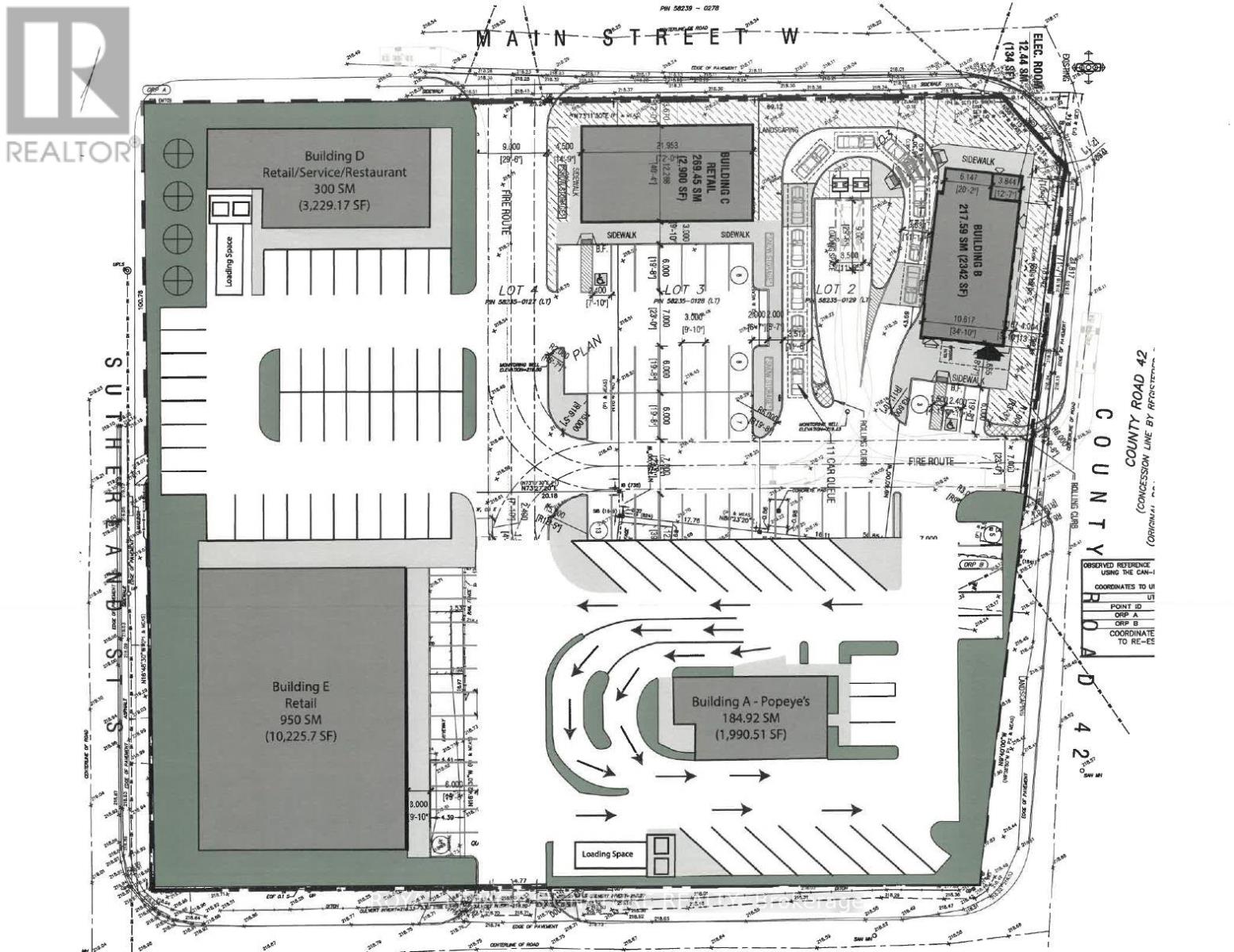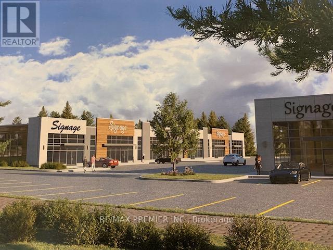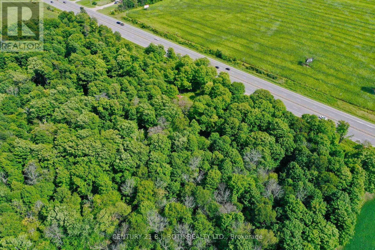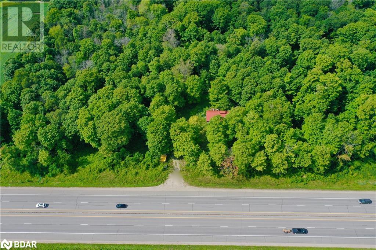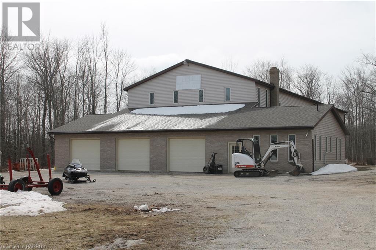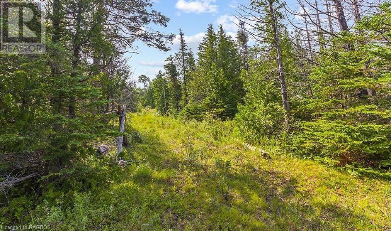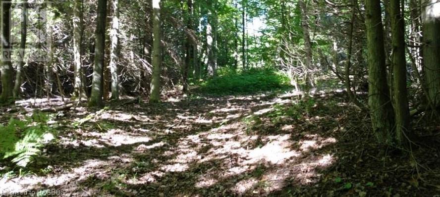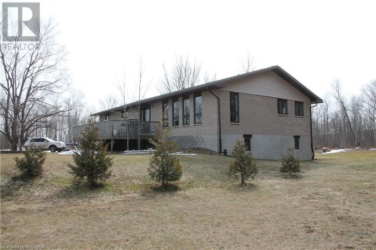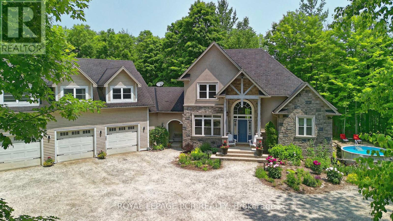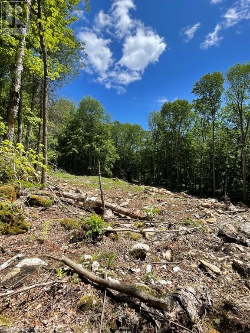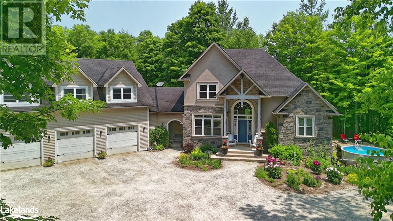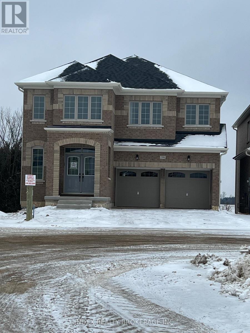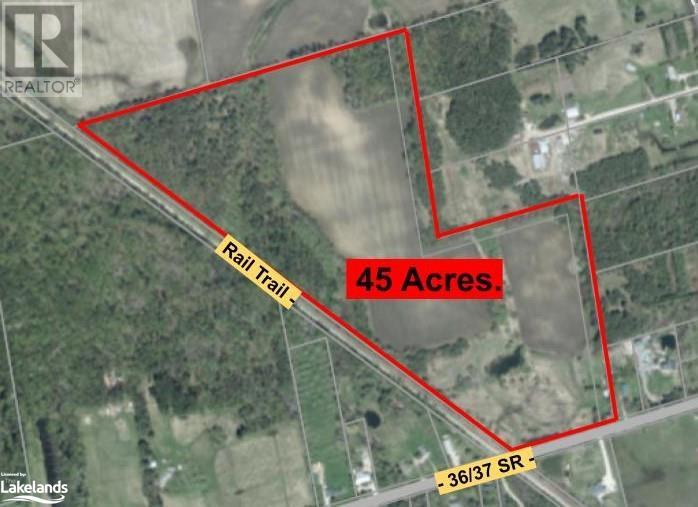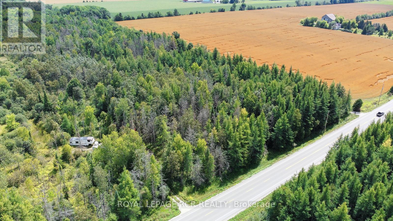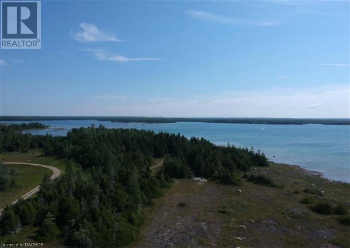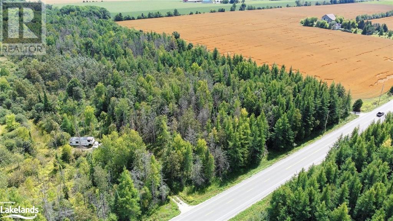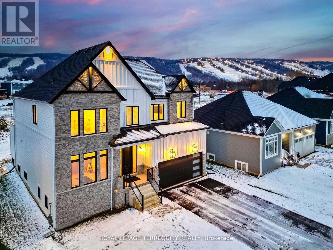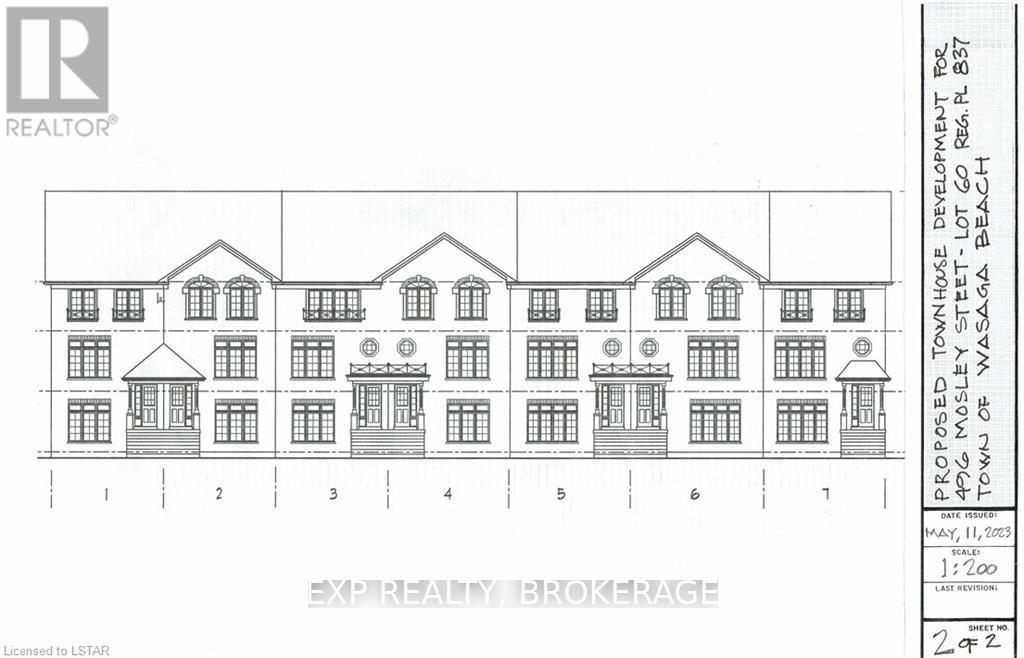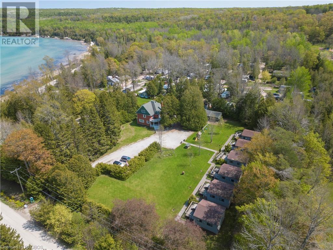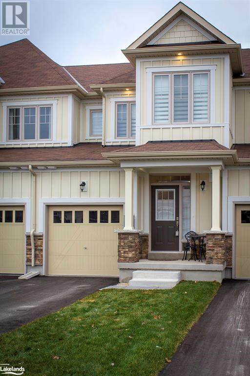Lot 40 - 1426 Wilson Drive
Springwater (Anten Mills), Ontario
Spectacular Estate lots in the heart of Anten Mills! Serviced lots with completed roads ready for\nbuilding your dream home, Only 10 Minutes North of Barrie, private and peaceful subdivision with\nluxurious bungalows or 2 story homes, utilities at the site (power & natural gas), well water (included\nin the price), build your own or we can connect you with our preferred luxury home builder from Toronto\nto build a master piece (subdivision is architecturally controlled and your design and layout is pending\nthe developers architects approvals), 12 lots to choose, flexible deposit structure with vendor take\nback available from the developer during the construction (as per the developers Agreement Purchase and\nSale and certain conditions may apply) , must see to be appreciated **** EXTRAS **** Prices subject to change based on demand and availability (id:4014)
Lot 32 - 1426 Wilson Drive
Springwater (Anten Mills), Ontario
Spectacular Estate lots in the heart of Anten Mills! Serviced lots with completed roads ready for\nbuilding your dream home, Only 10 Minutes North of Barrie, private and peaceful subdivision with\nluxurious bungalows or 2 story homes, utilities at the site (power & natural gas), well water (included\nin the price), build your own or we can connect you with our preferred luxury home builder from Toronto\nto build a master piece (subdivision is architecturally controlled and your design and layout is pending\nthe developers architects approvals), 12 lots to choose, flexible deposit structure with vendor take\nback available from the developer during the construction (as per the developers Agreement Purchase and\nSale and certain conditions may apply) , must see to be appreciated **** EXTRAS **** Prices subject to change based on demand and availability (id:4014)
Lot 34 - 1426 Wilson Drive
Springwater (Anten Mills), Ontario
Spectacular Estate lots in the heart of Anten Mills! Serviced lots with completed roads ready for\nbuilding your dream home, Only 10 Minutes North of Barrie, private and peaceful subdivision with\nluxurious bungalows or 2 story homes, utilities at the site (power & natural gas), well water (included\nin the price), build your own or we can connect you with our preferred luxury home builder from Toronto\nto build a master piece (subdivision is architecturally controlled and your design and layout is pending\nthe developers architects approvals), 12 lots to choose, flexible deposit structure with vendor take\nback available from the developer during the construction (as per the developers Agreement Purchase and\nSale and certain conditions may apply) , must see to be appreciated **** EXTRAS **** Prices subject to change based on demand and availability (id:4014)
Lot 35 - 1426 Wilson Drive
Springwater (Anten Mills), Ontario
Spectacular Estate lots in the heart of Anten Mills! Serviced lots with completed roads ready for\nbuilding your dream home, Only 10 Minutes North of Barrie, private and peaceful subdivision with\nluxurious bungalows or 2 story homes, utilities at the site (power & natural gas), well water (included\nin the price), build your own or we can connect you with our preferred luxury home builder from Toronto\nto build a master piece (subdivision is architecturally controlled and your design and layout is pending\nthe developers architects approvals), 12 lots to choose, flexible deposit structure with vendor take\nback available from the developer during the construction (as per the developers Agreement Purchase and\nSale and certain conditions may apply) , must see to be appreciated **** EXTRAS **** Prices subject to change based on demand and availability (id:4014)
Lot 36 - 1426 Wilson Drive
Springwater (Anten Mills), Ontario
Spectacular Estate lots in the heart of Anten Mills! Serviced lots with completed roads ready for\nbuilding your dream home, Only 10 Minutes North of Barrie, private and peaceful subdivision with\nluxurious bungalows or 2 story homes, utilities at the site (power & natural gas), well water (included\nin the price), build your own or we can connect you with our preferred luxury home builder from Toronto\nto build a master piece (subdivision is architecturally controlled and your design and layout is pending\nthe developers architects approvals), 12 lots to choose, flexible deposit structure with vendor take\nback available from the developer during the construction (as per the developers Agreement Purchase and\nSale and certain conditions may apply) , must see to be appreciated **** EXTRAS **** Prices subject to change based on demand and availability (id:4014)
Lot 37 - 1426 Wilson Drive
Springwater (Anten Mills), Ontario
Spectacular Estate lots in the heart of Anten Mills! Serviced lots with completed roads ready for\nbuilding your dream home, Only 10 Minutes North of Barrie, private and peaceful subdivision with\nluxurious bungalows or 2 story homes, utilities at the site (power & natural gas), well water (included\nin the price), build your own or we can connect you with our preferred luxury home builder from Toronto\nto build a master piece (subdivision is architecturally controlled and your design and layout is pending\nthe developers architects approvals), 12 lots to choose, flexible deposit structure with vendor take\nback available from the developer during the construction (as per the developers Agreement Purchase and\nSale and certain conditions may apply) , must see to be appreciated **** EXTRAS **** Prices subject to change based on demand and availability (id:4014)
Lot 38 - 1426 Wilson Drive
Springwater (Anten Mills), Ontario
Spectacular Estate lots in the heart of Anten Mills! Serviced lots with completed roads ready for\nbuilding your dream home, Only 10 Minutes North of Barrie, private and peaceful subdivision with\nluxurious bungalows or 2 story homes, utilities at the site (power & natural gas), well water (included\nin the price), build your own or we can connect you with our preferred luxury home builder from Toronto\nto build a master piece (subdivision is architecturally controlled and your design and layout is pending\nthe developers architects approvals), 12 lots to choose, flexible deposit structure with vendor take\nback available from the developer during the construction (as per the developers Agreement Purchase and\nSale and certain conditions may apply) , must see to be appreciated **** EXTRAS **** Prices subject to change based on demand and availability (id:4014)
Lot 33 - 1426 Wilson Drive
Springwater (Anten Mills), Ontario
Spectacular Estate lots in the heart of Anten Mills! Serviced lots with completed roads ready for\nbuilding your dream home, Only 10 Minutes North of Barrie, private and peaceful subdivision with\nluxurious bungalows or 2 story homes, utilities at the site (power & natural gas), well water (included\nin the price), build your own or we can connect you with our preferred luxury home builder from Toronto\nto build a master piece (subdivision is architecturally controlled and your design and layout is pending\nthe developers architects approvals), 12 lots to choose, flexible deposit structure with vendor take\nback available from the developer during the construction (as per the developers Agreement Purchase and\nSale and certain conditions may apply) , must see to be appreciated **** EXTRAS **** Prices subject to change based on demand and availability (id:4014)
Lot 31 - 1426 Wilson Drive
Springwater (Anten Mills), Ontario
Spectacular Estate lots in the heart of Anten Mills! Serviced lots with completed roads ready for\nbuilding your dream home, Only 10 Minutes North of Barrie, private and peaceful subdivision with\nluxurious bungalows or 2 story homes, utilities at the site (power & natural gas), well water (included\nin the price), build your own or we can connect you with our preferred luxury home builder from Toronto\nto build a master piece (subdivision is architecturally controlled and your design and layout is pending\nthe developers architects approvals), 12 lots to choose, flexible deposit structure with vendor take\nback available from the developer during the construction (as per the developers Agreement Purchase and\nSale and certain conditions may apply) , must see to be appreciated **** EXTRAS **** Prices subject to change based on demand and availability (id:4014)
Lot 30 - 1426 Wilson Drive
Springwater (Anten Mills), Ontario
Spectacular Estate lots in the heart of Anten Mills! Serviced lots with completed roads ready for\nbuilding your dream home, Only 10 Minutes North of Barrie, private and peaceful subdivision with\nluxurious bungalows or 2 story homes, utilities at the site (power & natural gas), well water (included\nin the price), build your own or we can connect you with our preferred luxury home builder from Toronto\nto build a master piece (subdivision is architecturally controlled and your design and layout is pending\nthe developers architects approvals), 12 lots to choose, flexible deposit structure with vendor take\nback available from the developer during the construction (as per the developers Agreement Purchase and\nSale and certain conditions may apply) , must see to be appreciated **** EXTRAS **** Prices subject to change based on demand and availability (id:4014)
550 10th Street A West
Owen Sound, Ontario
Welcome Home.. This beautiful 3 bedroom home has been well cared for over the years. Bamboo flooring, new bathroom, furnace, roof (steel) all newer, windows doors and insulation. If you need more than 3 bedrooms there is the entire attic that can be used for one. The outside has new concrete driveway, and walkway as well as new privacy fencing. Located on a quiet dead end street its just waiting for you to call it Home. (id:4014)
325 6th Avenue W
Owen Sound, Ontario
Beautiful 4 bedroom 3 bath bungalow with 2 car garage in Woodland Estates. 1594 square feet on main floor has 2 bedrooms up and 2 bedrooms down. The great room features 9' ceilings, lots of cupboards, quartz countertops, a large kitchen island, a gas fireplace and patio doors to a 10' X 21' partially covered deck, with stairs to the sodded yard. Large master has walk-in closet and 4 piece quartz counter top ensuite featuring tiled shower and free standing tub. Main floor laundry/mudroom has cabinets and countertop. Main floor has hardwood throughout except in the foyer, baths and laundry where there is ceramic tile. The lower level has 8'6 ceilings except for duct work. Large family room has 2 good size bedrooms going off it and a 3 piece bath. Large utility room completes the basement. The outside boasts Shouldice Stone all the way around 2 car garage with cement driveway and cement walk to the covered front porch. (id:4014)
110 Aberdeen Court
The Blue Mountains, Ontario
Welcome to Georgian View Estates, a coveted enclave surrounded by towering trees. Discover the allure of this family-friendly, 5bdrm, 5bath home boasting over 4000 sqft of living space. Ideally situated minutes from Thornbury, Craigleith, Blue Mountain Village, Collingwood & walking distance to the shores of Georgian Bay at Council Beach. Tucked away amidst mature trees, this property offers unparalleled privacy. The residence showcases impeccable construction with a maintenance-free, all-stone exterior. 2 outdoor back decks beckon, perfect for hosting family & friends. 1 deck features a motorized awning, creating an inviting space for outdoor living & alfresco dining. Step inside to discover a thoughtfully designed interior, where cathedral ceilings grace the Great Room, seamlessly connecting to the Kitchen, Dining Nook, & sunlit Sunroom. 9ft ceilings enhance other rooms, while an oversized Office could double as an additional bdrm. 4 of the 5 Bdrms offer ensuites, including the main floor Primary Bdrm with a walk-in closet & spacious 5pc ensuite with soaker tub. The Lower level is a haven for entertainment, offering a rec area, pool table, fireplace, & a convenient kitchenette for family gatherings. The wired Media Room awaits your personal touch, creating the perfect in-home theater experience. Indulge in outdoor living within the expansive landscaped backyard, adorned with flower beds, gardens, & a charming firepit area for roasting marshmallows on starry nights. This is not just a home; it's a sanctuary for year-round, quality living or a weekend retreat at the base of the escarpment, conveniently close to fine dining, shopping, recreational activities. Embark on a short drive to The Peaks Ski Club, other private ski clubs on the escarpment, Lora Bay, Raven Golf Course, local marinas & Georgian Bay, Beaver Valley, Georgian Trail & prime hiking & biking trails. This is your ticket to a lifestyle of relaxation, entertainment, & natural beauty. (id:4014)
642 8th Street W
Owen Sound, Ontario
Fantastic location! 2 story semi-detached home located on a quiet street close to Hillcrest and West Hill Schools. Walking distance to many amenities including a grocery store and a drug store. Over 2500 square feet the house features a large great room with fireplace and walkout to a large pressure treated deck. Kitchen is large with an island and quartz counter top. There's hardwood flooring throughout the main level and upstairs hallway. The bathrooms and laundry room are ceramic tile. Master ensuite has acrylic shower and quartz counter top. Bedrooms and downstairs family room are carpet. 4 piece family bathroom and 3 piece lower level bathroom have laminate counter tops. 4th bedroom is located in lower level. Laundry room has cupboards an laminate countertop. Your choice of fireplace in the main floor living room or the lower level family room. Fully covered front porch, concrete drive and walkway to front door. Finished garage with automatic door opener. Shouldice stone exterior on majority of front and around entire main level. 10' x 12' pressure treated deck in back. High efficiency gas, forced air furnace. Heat recovery ventilation system exhausting the air from bathrooms, laundry and kitchen. Central air conditioning. Fully sodded yard. (id:4014)
835 7th Avenue W
Owen Sound, Ontario
Semi-detached bungalow located on a quiet avenue minutes from schools, grocery stores, drug stores, and much more. Featuring 2800+ square feet of living space with kitchen, dining and living room that opens out to a large covered deck. Master bedroom and den on the main floor and a fully finished basement with 2 bedrooms and an option for a 3rd bedroom. Master bedroom has a large window, walk-in closet, and separate bath and shower with quartz top vanity. There's hardwood flooring throughout the main level except where there's ceramic in the bathrooms and mudroom/laundry room. 2 piece main floor powder room has laminate countertop and 3 piece lower level bath has acrylic shower and laminate countertop. Large kitchen with island and quartz countertop. Ceilings on the main floor are 9' and lower level ceilings are 8'. Sholdice stone exterior around the entire main level and vinyl shakes above the garage and covered front porch. Concrete driveway as well as concrete walkway from driveway to front porch. Fully covered, 10' x 12' pressure treated back deck. Rough in for a central vac system. High efficiency gas, forced air furnace and central air conditioning. Heat Recovery Ventilation system exhausting the air from all bathrooms, laundry and kitchen. Fully sodded yard. (id:4014)
335 6th Avenue W
Owen Sound, Ontario
Beautiful 4 bedroom 3 bath bungalow with 2 car garage in Woodland Estates. 1552 square feet on Main floor has 2 bedrooms up and 2 bedrooms down. The great room features 9' ceilings, lots of cupboards, quartz countertops, a large kitchen island, a gas fireplace and patio doors to a 10' X 21' partially covered deck, with stairs to the sodded yard. Large master has walk-in closet and 4 piece quartz counter top ensuite featuring tiled shower and free standing tub. Main floor laundry/mudroom has cabinets and countertop. Main floor has hardwood throughout except in the foyer, baths and laundry where there is ceramic tile. The lower level has 8'6 ceilings except for duct work. Large family room has 2 good size bedrooms going off it and a 3 piece bath. Large utility room completes the basement. The outside boasts Shouldice Stone all the way around 2 car garage with cement driveway and cement walk to the covered front porch. (id:4014)
622 8th Street W
Owen Sound, Ontario
Fantastic location! 2 story semi-detached home located on a quiet street close to Hillcrest and West Hill Schools. Walking distance to many amenities including a grocery store and a drug store. Over 2500 square feet the house features a large great room with fireplace and walkout to a large pressure treated deck. Kitchen is large with an island and quartz counter top. There's hardwood flooring throughout the main level and upstairs hallway. The bathrooms and laundry room are ceramic tile. Master ensuite has acrylic shower and quartz counter top. Bedrooms and downstairs family room are carpet. 4 piece family bathroom and 3 piece lower level bathroom have laminate counter tops. 4th bedroom is located in lower level. Laundry room has cupboards an laminate countertop. Your choice of fireplace in the main floor living room or the lower level family room. Fully covered front porch, concrete drive and walkway to front door. Finished garage with automatic door opener. Shouldice stone exterior on majority of front and around entire main level. 10' x 12' pressure treated deck in back. High efficiency gas, forced air furnace. Heat recovery ventilation system exhausting the air from bathrooms, laundry and kitchen. Central air conditioning. Fully sodded yard. (id:4014)
908 2nd Avenue E Unit# 201
Owen Sound, Ontario
High Traffic Location Right In The Middle of All The Action In Downtown Owen Sound. This Area Is Home To Major Banks, Eateries and Coffee Shops, Farmer's Market, City Hall and the Newly Renovated River Precinct Project. Suite 201 Is A Two Room Office With New Flooring and Paint. This Location Could Be Perfect For Your Small Operation. Quiet And Professionally Maintained Building With A+ Tenants. Contact Your REALTOR® For A Private Viewing. (id:4014)
908 2nd Avenue E Unit# 202
Owen Sound, Ontario
Excellent 760 sq ft commercial unit in the middle of the downtown core. This unit is on the 2nd floor of the Marwyn professional building, complete with elevator and bathroom facilities just down the hall. This end unit features a reception area, separate corner office and open area plus kitchenette for added value. Rent includes all utilities as well. Showings available by appointment only. (id:4014)
Lot 41 - 1426 Wilson Drive
Springwater (Anten Mills), Ontario
Spectacular Estate lots in the heart of Anten Mills! Serviced lots with completed roads ready for building your dream home, Only 10 Minutes North of Barrie, private and peaceful subdivision with\nluxurious bungalows or 2 story homes, utilities at the site (power & natural gas), well water (included in the price), build your own or we can connect you with our preferred luxury home builder from Toronto to build a master piece (subdivision is architecturally controlled and your design and layout is pending the developers architects approvals), 12 lots to choose, flexible deposit structure with vendor take back available from the developer during the construction (as per the developers Agreement Purchase and Sale and certain conditions may apply) , must see to be appreciated **** EXTRAS **** Prices subject to change based on demand and availability (id:4014)
Lots 1-4 Deer Lane
The Blue Mountains, Ontario
Nestled within a gated development designed by Hariri Pontarini Architects, this exclusive 2.5-acre waterfront retreat is a testament to luxury living. Inspired by the open-concept charm of Bali, the property features two distinctive homes, a grand 12,000 sq ft residence, and a more intimate 6,000 sq ft retreat, each exuding bespoke design. Surrounded by tranquility, the estate offers easy access to recreational activities such as skiing, golf, and hiking. Notably, a Transport Canada-approved helicopter landing pad adds a touch of convenience. With the frame and roof completed, this property provides a unique opportunity for customization by the new owners, with architectural design and project management already in place, you have the freedom to choose your own style and finishes. The package also includes a vacant lot for potential expansion, allowing for an additional house, tennis court, or pool. Positioned for seclusion yet accessibility, this waterfront retreat offers a harmonious blend of nature, luxury, and personalization in an unparalleled setting. (id:4014)
3 Teddy Bear Lane
South Bruce Peninsula, Ontario
Escape The Ordinary. An unmatched waterfront estate spanning almost 50 private acres, boasting a coveted waterfront location at Berford Lake, a breathtaking 3,000 feet along the majestic Rankin River, a luxurious main residence, charming guest house, and an impressive 40x60 shop. Marvel at the magnificent custom-built home adorned with exquisite stone and timber frame accents, boasting an impressive 4,600 square feet of luxurious living space across two levels. Step inside to a fabulous open design, with soaring cathedral ceilings above and hand-scraped bamboo hardwood floors below. The kitchen exudes elegance, with its Brazilian granite countertops, bespoke Mennonite-built cabinetry, stainless steel appliance package, coffee bar, and island. The adjacent butler's pantry with laundry facilities ensures effortless entertaining for discerning culinary enthusiasts. Retreat to the primary suite, offering a luxurious four-piece ensuite and a walk-out to the expansive back deck—a tranquil haven for relaxation. The lower level, providing two additional bedrooms and spacious recreation room, features in-floor heating for year-round comfort. Beyond the main residence, a remarkable 2,400 square foot shop awaits. With its three 12-foot bays, it provides abundant space for pursuing your business ventures, indulging in hobbies, or safeguarding treasured collections. The guest house, an original board and batten cottage, adds a touch of history and allure, perfectly suited for hosting guests or creating additional living quarters. Let the tranquil Rankin River guide your way as it gracefully winds for 3,000 feet through your property and pours into the beloved sandy bottom Berford Lake—a true gem for families on the Bruce Peninsula. Hike for kilometers on your own property and engage in thrilling water adventures like swimming, boating, and kayaking. This waterfront estate opens up a world of endless possibilities for outdoor exploration and unforgettable family adventures. (id:4014)
81 Baring Street
Thornbury, Ontario
This unique 2.49 acre home has a private setting, a great western view and a large property to enjoy the 'country lifestyle' within the Town of Thornbury. Located on Alfred and Baring Streets with an open hillside view to the west! A short bike ride to Beaver Valley Community School, the library or downtown. A short walk to the soccer fields or Tomahawk Golf Course. A compact floor plan of 1,580 sq ft features an open concept kitchen, dining and living room with a sliding door walk out to a south facing deck overlooking a peaceful landscaped side yard. The main floor primary with en-suite bathroom and walk in closet is bright and private. Both the large front door & mud room entries lead to clothing storage, seating and a heated closet. There is direct access from the single car attached garage to the mudroom and the main floor laundry room with walk out to the back deck. Upstairs, two large guest rooms with a shared 3 piece bath between and an office / library or homework room with a view. A well designed and well built house, with ample open land to develop further improvements such as a detached garage/workshop building, or a swimming pool, a tennis court or a pond. An 'air to air' heat pump with hot water backup heating, AC, HRV and natural gas hot water boiler are among the home's mechanical services. An abundant private water well serves the house so you can water as much as you like with no charges. The home is on a septic system, so no sewer charges either. Total utility costs for natural gas and hydro were less than $3,000 last year, including the hydro costs to charge a Tesla for 36,000 km of driving. (id:4014)
0 Symond Avenue
Oro-Medonte (Hawkestone), Ontario
Perfect Opportunity To Build Your Own Oasis On This Perfect Half Acre Building Lot In Oro Park, Just Steps From Lake Simcoe On Quiet Dead-End Road,Live Amongst Waterfront And Recently Built Custom Homes. Only 10 Min Drive To Barrie & Orillia W Easy Access To Hwy 11 & 400. Shopping, Grocery Stores, Golf Courses, Rec Areas All W/In 10 Min Drive. Sand Beaches & Parks W/In Walking Distance. Access To A Boat Launch On 9th Line. Hydro, Gas, Phone & Internet Avail. Snow Plow & Garbage Pick Up On Street. **** EXTRAS **** Seller Willing To Do A Vendor Take Back Mortgage(Vtb) For Qualified Buyers, Build Your Dream Home (id:4014)
2 - 7391 County Road 91 Road
Clearview (Stayner), Ontario
1,000 sf to 10,000 sf Units Available for QSR, Retail or Office. New Development At Stayner's Highest\nTraffic Intersection at Main Street & Airport Road. Landlord Will Build To Suit. Drive-Thru Approved.\nSite Under Development. Located at the intersection of Hwy 26 & County Rd 42 with high traffic from the\nGTA, Barrie, Collingwood & Wasaga Beach. **** EXTRAS **** Franchise Or National Chain Businesses Preferred. Leasehold Improvements, Tenant Inducement, & Rent Free\nPeriod Available. (id:4014)
14 Teskey Court
Collingwood, Ontario
Lovely Treed Private Lot; One of the Largest in the Area. Conveniently Located on a Quiet Cul De Sac. Collingwood is Located on the Shores of Georgian Bay, and close to extensive Hiking Trails, Golf Courses, Blue Mt. Ski Resort and Parks. This Lot is Close to the Hospital, Schools, Big Box Stores and the Community Centre. Only 15 minutes to Wasaga! Municipal Water, Hydro and Gas at Lot Line. Build Your Dream Home. Seller Open to Offers! (id:4014)
1 - 7391 County Road 91 Road
Clearview (Stayner), Ontario
1,000 sf to 10,000 sf Units Available for QSR, Retail or Office. New Development At Stayner's Highest\nTraffic Intersection at Main Street & Airport Road. Landlord Will Build To Suit. Drive-Thru Approved.\nSite Under Development. Located at the intersection of Hwy 26 & County Rd 42 with high traffic from the\nGTA, Barrie, Collingwood & Wasaga Beach. **** EXTRAS **** Franchise Or National Chain Businesses Preferred. Leasehold Improvements, Tenant Inducement, & Rent Free\nPeriod Available. (id:4014)
370 Rosner Drive
Saugeen Shores, Ontario
Framing is complete on this brand-new freehold end unit townhome; offering the perfect blend of modern luxury and comfort. With 4 bedrooms, 3 baths, and a finished basement, this residence is designed for contemporary living. The kitchen boasts quartz countertops, providing a stylish and functional space for cooking and gathering. Hardwood and ceramic flooring throughout the main floor add an elegant touch to every room. The finished basement extends your living space, offering versatility for a home office, entertainment area, or guest suite. Situated in the charming town of Port Elgin, this property provides a peaceful residential setting while being conveniently close to amenities, schools, parks and our world famous beaches. HST is included in the asking price provided the Buyer qualifies for the rebate and assigns it to the Builder on closing. (id:4014)
D - 120 Mountain Road
Collingwood, Ontario
Brand New, located In The Heart Of Collingwood, Manorwood Business Park Presents A Rare Opportunity To Own State-Of- The-Art Industrial Condo comprising of four buildings in total 109,226 Sq Ft Building A 38646 Building B 25,665 Sq Ft Building C 25,665 Building D 19,250 Sq Ft Ranging From 1600 Sq Ft to 2415 Sq Ft . Manorwood Business Park is Designed To Position Your Business For Success With Best-In Class Specifications, Including 20 -28 Clear Ceilings Dock And Grade Loading, High Efficiency LED Lighting, ESFR Sprinkler systems and more. Great For User And Investor. **** EXTRAS **** Offers Fantastic Exposure/ Signage Better For Your Customers And Employees With Direct Access To Highway 26,10, And Major Towns In The Georgian Triangle. Occupancy For Q1 2025. Taxes Not Yet Assessed- Allocation In Place (id:4014)
1936 Highway 11 N
Oro-Medonte, Ontario
26.25 ACRES OF VACANT LAND zoned Agricultural/ Rural with different options of use for potential Buyer to seek out. Maximum exposure with 2 entrances from Hwy 11 and fronts onto Line 3 N. Apprx. 50% sugar bush and 50% farmland. Original sugar shack dwelling (No equipment available) Build your dream home or hold it for future investment. Close proximity to growing Oro-Medonte Airport, future Automotive Innovation Park and Burl’s Creek Event Grounds. Road allowances along the back length of the property, 4"" gas line at front of property, 2"" gas line running down the 3rd line, overhead electricity running to signage and to the building on property, Nottawasaga Valley Conservation Authority on small portion of NE corner of the property. Buyer responsible for development charges and due diligence. Please book appt before walking the property. **** EXTRAS **** Nottawasaga Valley Conservation Authority On Small Portion On Ne Corner Of The Property. Maximum Exposure With 2 Entrances From Hwy 11 And Fronts Onto Line 3N. Buyer Responsible For Development Charges And Due Diligence. Please Book Appt. (id:4014)
1936 Highway 11
Oro-Medonte, Ontario
26.25 ACRES OF VACANT LAND zoned Agricultural/ Rural with different options of use for potential Buyer to seek out. Maximum exposure with 2 entrances from Hwy 11 and fronts onto Line 3 N. Apprx. 50% sugar bush and 50% farmland. Original sugar shack dwelling (No equipment available) Build your dream home or hold it for future investment. Close proximity to growing Oro-Medonte Airport, future Automotive Innovation Park and Burl’s Creek Event Grounds. Road allowances along the back length of the property, 4 gas line at front of property, 2 gas line running down the 3rd line, overhead electricity running to signage and to the building on property, Nottawasaga Valley Conservation Authority on small portion of NE corner of the property. Buyer responsible for development charges and due diligence. Please book appt before walking the property. (id:4014)
117 East Road
Northern Bruce Peninsula, Ontario
Lots of possibilities with this unique property that has commercial, industrial & residential zoning. 2.5 acre property features a 12,000+ square foot shop complete with 4 lg doors, cement flooring, office and washroom space & useable 2nd level. The raised all brick bungalow features 1850 sq. ft. on each level which could be a secondary residence or ideal for a large family. The power source is 400 amp; 2- 200amp service to each building. There are 2 septic systems and 2 wells, one for each building. Both home & shop have recently replaced 45 year shingled roof systems put on in the past 4 years. Enjoy the surrounding maple trees & bush area & private backyard for those outdoor firepit gatherings. This is an ideal property for small business, self employed at home person. (id:4014)
205 East Road
Northern Bruce Peninsula, Ontario
Excellent building lot on the east side of the Bruce Peninsula. Complete with a mature bush and a circular driveway, this property is nicely located just north of the famous landmark, St.Margaret's Chapel on the East Road in Lindsay Township. There is an old homestead on the property which may allow someone to apply for a renovation permit, to make this your perfect cottage or Peninsula home. If you are looking for a quiet and private property in Northern Bruce Peninsula, this is the one! Can be purchased with the adjacent 99 acres, creating a complete oasis of mature forest and possible 4 acre interior lake. The adjacent parcel of 99 acres that is also being offered for sale (LT 11 CON 4 EBR, Northern Bruce Peninsula, ARN 410966000230600, PIN 331110230, MLS®#:40406232), must be sold either before this parcel is sold or the 99 acres and 1.2 acre land parcels may be purchased together. (id:4014)
Lt 11 Concession 4 Ebr
Northern Bruce Peninsula, Ontario
The complete 99 acres is a bush lot with the back half, having excellent timber that could be harvested. The front half has mature growth that could be timbered in 5 to 7 years. Alternatively, the rolling property with a high point for the area, could be an excellent building site for your dream home or cottage. There is a low lying marsh area that would lend itself to dredging a small interior Lake. Being an excellent location on the east side of the Bruce Peninsula, this property is nicely located just north of the famous landmark, St. Margaret's Chapel on the East Road in Lindsay Township. There is an old foundation on the property which may allow for a new building permit. If you are looking for a quiet and private property in Northern Bruce Peninsula, this is the one! Can be purchased with the adjacent 1.2 acres creating an easy access to the property off of East Road. The adjacent parcel of 1.2 acres that is also being offered for sale (205 East Rd., Northern Bruce Peninsula, ARN 410966000236000, PINS 31100053 & 331100056, MLS®#: 40406190), can be purchased along with this property. (id:4014)
117 East Road
Northern Bruce Peninsula, Ontario
Lots of possibilities with this unique property that has commercial, industrial and residential zoning. The 2.5 acre property features a 12,000+ square foot shop complete with 4 large doors, cement flooring, office and washroom space and a useable secondary level. The raised all brick bungalow features 1850 sq. ft. on each level which could be a secondary residence or ideal for a large family. The power source is 400 amp, with 2- 200amp service to each building. There is 2 septic systems and 2 wells, one for each building as well. Both home and shop have had recently replaced 45 year shingled roof systems put on in the past 4 years. Enjoy the surrounding maple trees and bush area and private backyard for those outdoor firepit gatherings. This is an ideal property for the small business, self employed at home person. Call today to schedule your viewing of this special opportunity. (id:4014)
837568 4th Line E
Mulmur, Ontario
At the end of a long, winding drive, surrounded by mature trees and at the top of a majestic hill sits the perfect family get-away. Meandering trails, and viewing deck to survey the hills of Mulmur steps from your door. Fabulous four bedroom home finished to a very high standard with private (and legal) one bedroom apartment with separate entrance. Soaring ceilings, gleaming walnut floors, beautiful bathrooms, main floor primary suite, finished basement with walk-out, wine cellar, theatre space, and exercise room. A wonderful country setting under managed forest plan. (id:4014)
132b Georgian Drive
Northern Bruce Peninsula, Ontario
Excellent building lot already cleared and ready to be built on in beautiful Jackson's Cove. The property measures 75 feet wide X 143.66 is irregular in size. There is a limited seasonal water view of the bay. Deeded access to the bay across the road to enjoy for summer recreational activities such as boating, fishing, swimming or any other water activities. Property is located on a seasonal No Exit road which means that it is not plowed or maintained during the winter months. Hydro and telephone are along the roadside of Georgian Drive. Taxes:$191.23. Ideal location. (id:4014)
837568 Fourth Line E
Mulmur, Ontario
At the end of a long, winding drive, surrounded by mature trees and at the top of a majestic hill sits the perfect family get-away. Meandering trails, and viewing deck to survey the hills of Mulmur steps from your door. Fabulous four bedroom home finished to a very high standard with private (and legal) one bedroom apartment with separate entrance. Soaring ceilings, gleaming walnut floors, beautiful bathrooms, main floor primary suite, finished basement with walk-out, wine cellar, theatre space, and exercise room. A wonderful country setting under managed forest plan. (id:4014)
299 Trillium Court
Shelburne, Ontario
Luxurious 6 BR Ravine Lot/ Walkout Basement. Additional Full Guest Suite On Main Floor With Full Washroom. Spacious 3202 Sqft Home With Double Door Entrance. 9' Ceiling On The Main. Sep Family Room With Fireplace. Master BR/ 5 Pc Ensuite. Take an Opportunity to Own a Home in This Fast Growing Town Of Shelburne. Double Card Garage. **** EXTRAS **** Close to All Amenities NoFrills, Schools, Parks, Starbucks (New) Tim Hortons, McDonald's And Many More. (id:4014)
Lot 1-6 36/37 Nottawasaga Sideroad Unit# Pt Lts 1-6
Nottawa, Ontario
Great opportunity to build your dream home on 45 acres in the Village of Nottawa, just south of Collingwood. In an area of estate homes (this street is known as Doctor's Row) and also has some rural farms. Or bank the property as an investment for it's future development potential. It's located just south of the proposed site of the Poplar Regional Health and Wellness Village and proposed site of the new Collingwood Hospital. That corner of Poplar Sideroad & Raglan St is already the current home of the Georgian College South Georgian Bay Campus. Features of this 45 acre property include a pond located on the south portion, potentially a great location for your building site and the popular Clearview/Collingwood Train Trail which borders the entire west side of this property. (Previously a rail line, but now a maintained trail where you can bike or walk to downtown Collingwood or to the town of Stayner to the south). The Clearview Planning Department has reported that it can likely be split into two building lots based on the zoning and the size of the road frontage, to be confirmed by the Buyer. There are approximately 10 wooded acres for good privacy, including a beautiful stand of white birch trees in the NW corner. Reduce your property taxes with the Farm Tax Credit, as the current owners have, by having a farmer use the property. Currently about 20-25 acres are farmed in this manner on the north part of the property, with another 10-15 acres of workable land available. High Speed Fiber Optics is installed on the street. (id:4014)
Lot 31 9 County Road
Melancthon, Ontario
9.78 Acre Piece Of Vacant Land With Mixed Bush And Open Meadows Making For Wonderful Privacy In A Quiet Area On A Paved Road. **** EXTRAS **** Currently Under Conservation Land Tax Incentive Program. Zoning Is Agricultural With Exception For Possible Single Family Dwelling (Contingent On NVCA Approval). Easy Commute To Shelburne, Collingwood Or Dundalk. (id:4014)
153 Mcdonough Lane Parts 1 To 10
Stokes Bay, Ontario
Part of the Bruce Peninsula rich history. Centrally located on the Beautiful shores of Lake Huron and the Bruce Peninsula this large waterfront property with approximately 56 acres and 5868ft of spectacular Lake Huron shoreline. This south facing beautiful waterfront offers all day sun and access to the Bruce Trail, The Grotto, Marinas, Beaches, Amazing Fishing, water sports, Lions Head and Tobermory for great shopping and so much more. Property is surveyed and has a proposed draft plan of subdivision under the PD Planned development with Environmental Hazard for the shoreline, wildlife, and plants for the future. Amazing variety of Cedar and hardwood trees. Flat shoreline for sunbathing and other water activities. Laneway has been installed on a Year Round municipal road. Terrific location for vacation home, family home or for future investment return. Property being sold Under Power of Sale in as is where is condition. CURRENT BUILDINGS OF NO VALUE. (id:4014)
Lot 31 9 County Road
Melancthon, Ontario
9.78 Acre Piece Of Vacant Land With Mixed Bush And Open Meadows Making For Wonderful Privacy In A Quiet Area On A Paved Road. Currently Under Conservation Land Tax Incentive Program. Zoning Is Agricultural With Exception For Possible Single Family Dwelling (Contingent On NVCA Approval). Easy Commute To Shelburne, Collingwood Or Dundalk. (id:4014)
2 Sandy Coast Crescent
Wasaga Beach, Ontario
End Unit Freehold - No Extra Monthly Fees! All The Benefits Of A Brand New Home Without The Long Wait. Rare Offering Of An End Unit Freehold Bungalow Townhome. Featured In Stonebridge's Exclusive Beachway Crossing Community - This Two Bedroom, 1259 Square Foot Home Is Great For Downsizing Without Compromise, Investment With Lots Of Potential Or A Weekend Getaway Within Walking Distance To The Beach. Featuring 9Ft Smooth Ceilings Throughout And Tons Of Options When It Comes To Your Choice Of Finishes. Notable Features Include Open Concept Main Floor, Kitchen W/ Centre Island And Optional Breakfast Bar Overlooking The Living And Breakfast Area - Waiting For You To Host And Entertain Your Next Function Or For Everyday Living. Vaulted Ceilings In Living Room And Primary Bdrm, Attached Garage Granting Direct Access To The Main Flr Laundry Room, Passing Through Directly To Your Main Living Area. Rental Items:Hot Water Tank (id:4014)
L/t - 109 Stillwater Crescent
Blue Mountains (Blue Mountain Resort Area), Ontario
Rare Opportunity! Bright & Airy Luxury Cottage With Mountain Views! Walking Distance To The Blue Mountain Village With Miles Of Walking Trails, Restaurants, Shops And Activities. Over 3,000 Sq. Ft Featuring 4 Bedrooms Each With Their Own Ensuite Bathroom And Walk In Closet. There Is Space For The Entire Family! . **** EXTRAS **** Custom Designed, Open Concept Flr Plan,Open To Above Great Rm W Clear Views To The Blue Mountain Ski Hills, Dble Car Garage W 6 Car Parking, Garage Access,10' Ceiling On Main,9' Ceiling On Second,Heated Flooring, Terrace Off Master Bedroom. (id:4014)
896 Mosley St Street
Wasaga Beach, Ontario
This is a prime development corner in Famous Wasaga Beach just a few meters from the beach. Application process for a 7 Unit Townhouse development has been initiated with a very positive response from the planning department. It's just a matter of going through the process and the seller will cooperate with the Buyer in that regard. The lot size is 14,488.21 sq ft. This is a great development opportunity in the heart of this leisure lifestyle location. Located steps from the longest sandy freshwater beach in the world. You can't beat the location! It's simply the best for beach lovers, swimmers, sunbathers and boaters. Bring your vision and build where the action is! (id:4014)
108 Beech Street
South Bruce Peninsula, Ontario
Located directly on the Bruce Trail (and a 1 min walk to the Beach), 108 Beech St. is a beautiful and unique property nestled on just under 1.5 acres in the tranquil setting of Hope Bay. This charming 2 1/2 story Victorian house was originally finished in 1929, and is highlighted with original flooring, an impressive foyer/staircase, and custom trim work throughout. In addition, there is a fully equipped in-law suite on the third level. Situated adjacent to the house is an oversized, heated workshop/garage with an attached double-car carport. A major attribute of this property are the 6 cottages (4 of which are winterized) which are set up with two bedrooms, a 3-piece bathroom, kitchenette, eating space, deck, and private firepit area. The rental income here is bountiful. All-in-all, the entire property has been meticulously taken care of both inside and out, and pride of home ownership is clearly evident. This property can serve simply as a wonderful family cottage compound, ready to generate meaningful memories for years to come. Another option is to follow the existing B&B and Cottage business model, and unlock a significant revenue stream. Feel confident that the many rooms in the house, together with the 6 mini-cottages, can deliver a proven investment opportunity. Hope Bay offers an exceptional cottage-life retreat experience. Surrounded by the breath-taking Niagara Escarpment, enjoy stunning cliff views and hiking routes. There are many nearby attractions such as the popular Bruce Trail, the Hope Bay Nature Reserve, and the scenic Greig’s Caves. A one-minute walk from the property leads to a quaint public sand beach- enjoy fun in the sun all day long. The South Bruce region also offers many other activities such as mountain biking, cross-country skiing, snowmobiling, fishing and hunting. The famous destination of Lion’s Head is just 15 minutes north of Hope Bay, and the bustling town of Tobermory is within a short drive as well. (id:4014)
18 Little River Crossing
Wasaga Beach, Ontario
Welcome to 18 Little River Crossing in the beautiful Stonebridge by the Bay neighbourhood of Wasaga Beach! 'The Tanager' model townhome is sure to impress with its 1392 sq ft of finished, beautifully upgraded living space with a backyard facing the fauna/flora of the gorgeous conserved green space and serenity pond; with grey heron and mallard ducks surrounded by several hiking trails. Over $50,000 spent in perfecting this inviting home for you and your family. Entering through the main door from the covered front porch, you'll be greeted by 9 foot high entrance leading to an open concept kitchen with large 9' x 7' living room windows overlooking the gorgeous green space and preserved pond. Both the main floor and second floor spaces have over 10 additional pot lights on dimmer switches as well as outdoor pot lights. The kitchen has a sleek feel with the quartz countertop and backsplash, under mounted sink and under cabinet valance lighting. The wood composite flooring throughout the main floor living areas, smooth ceilings, and 9' ceilings create a modern and elegant feel. The ceramic tile flooring in the bathrooms, foyer, and laundry room adds a touch of luxury. Both bathrooms have been upgraded with under mount sinks and quartz counter top cabinets in the second floor bathrooms and the primary bedroom ensuite bathroom features a large glass-walled shower. The home boasts 9' ceilings and with an added window in the lower level. Stay cozy and warm in the winter with the high-efficiency natural gas furnace and HRV system and cool in the summer with central air. The single car garage with inside entry to the laundry room is perfect for keeping your vehicles safe and secure. Newly paved single-wide driveway make this home move-in ready. Enjoy the central/east end location, just a short distance from the beautiful sandy beachfront, shopping plazas, the new arena and library, restaurants and medical centre. (id:4014)

