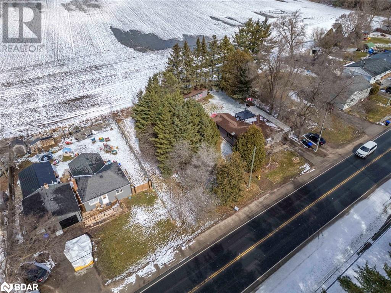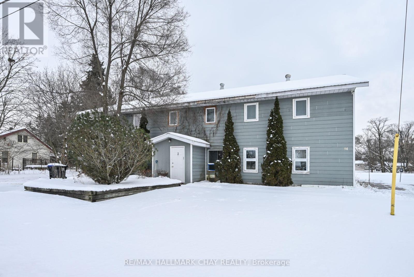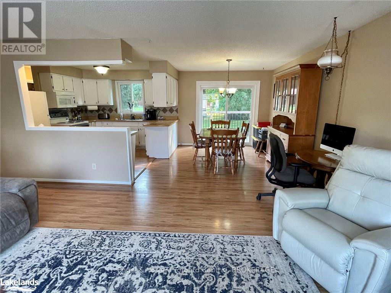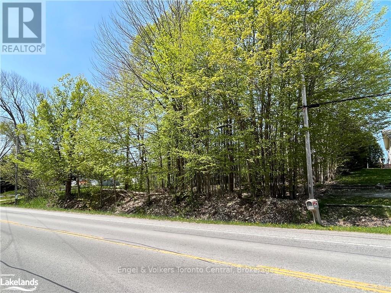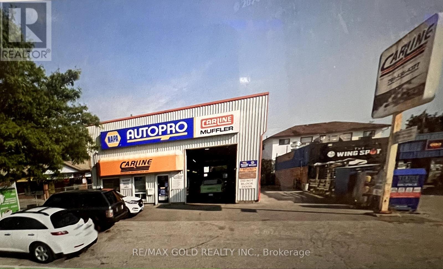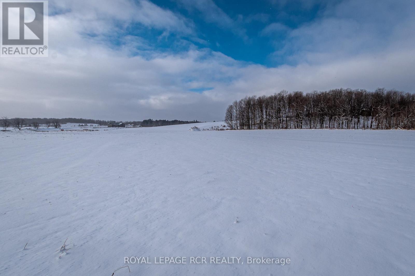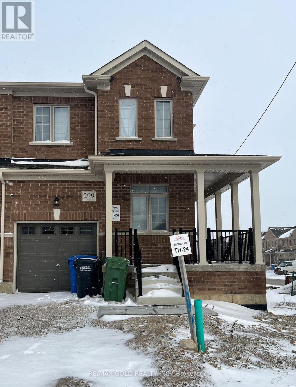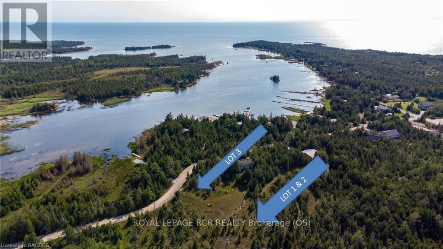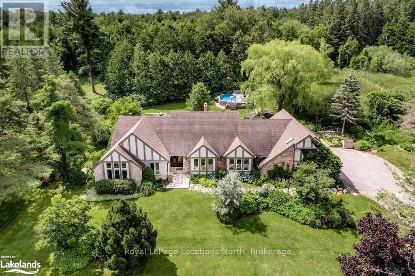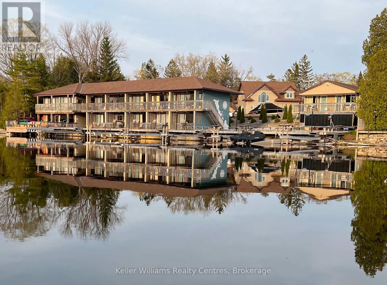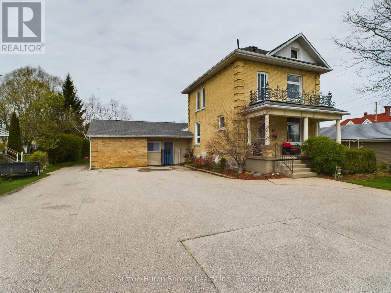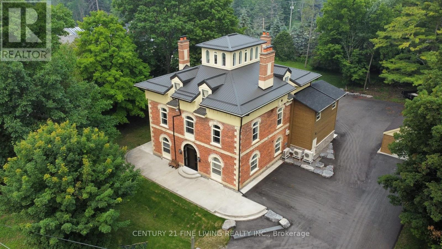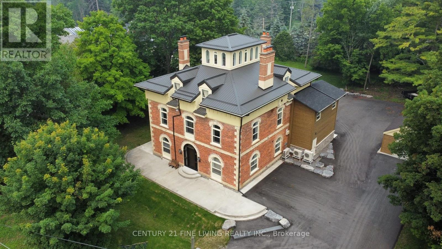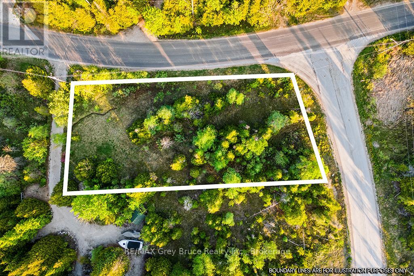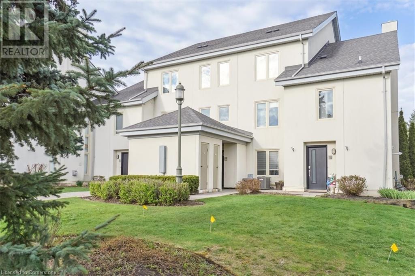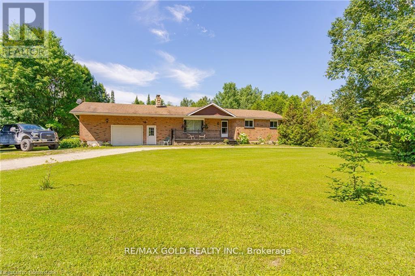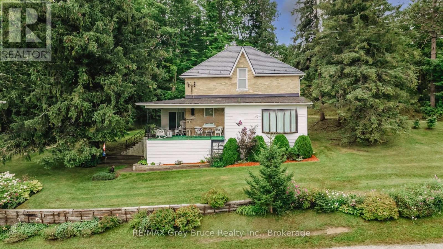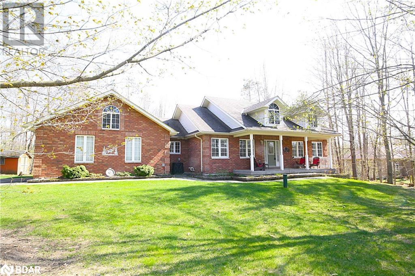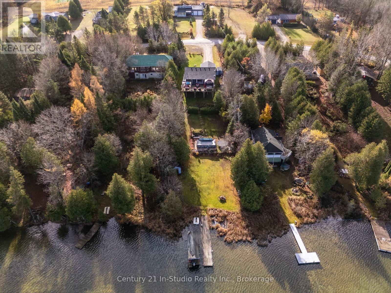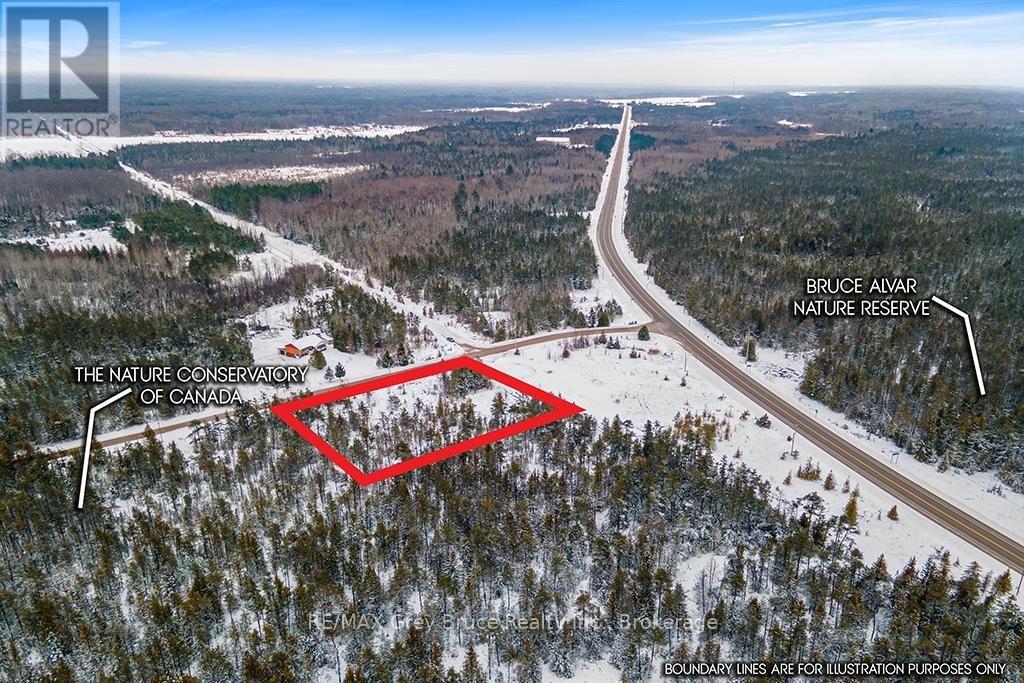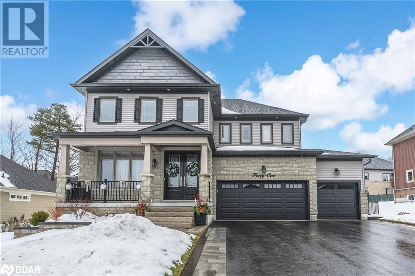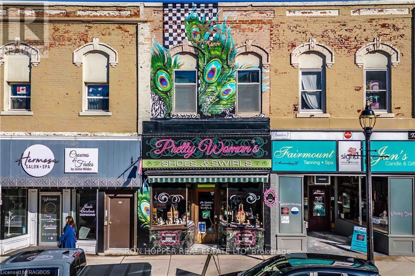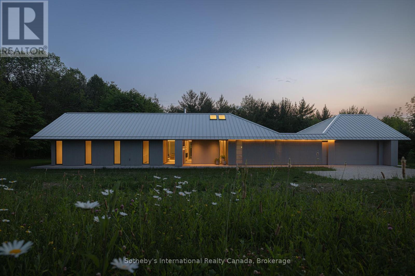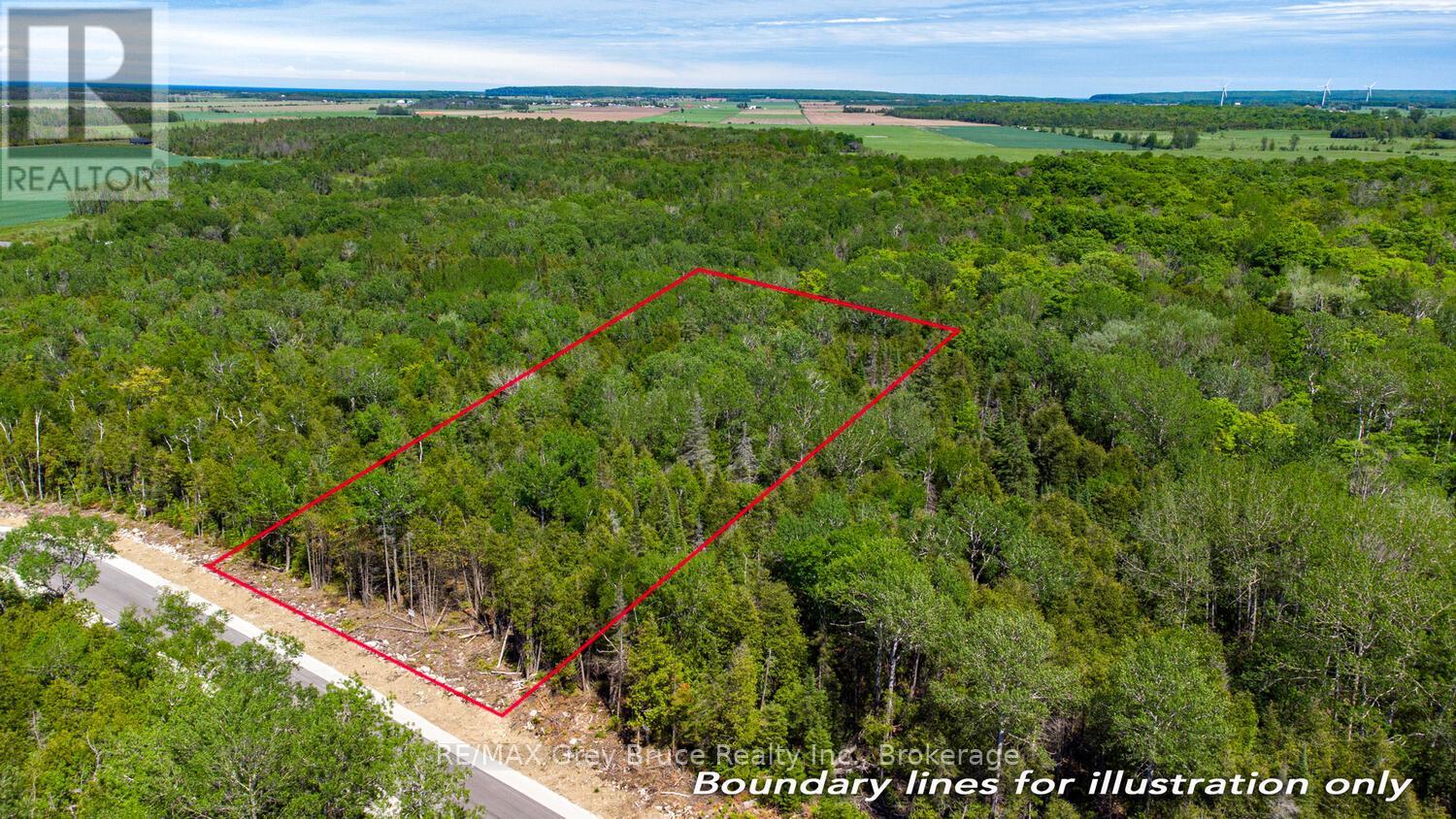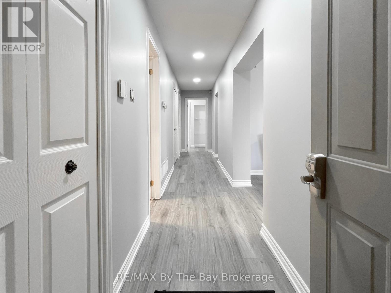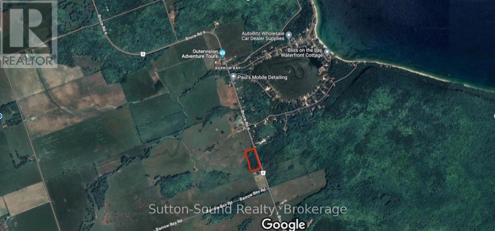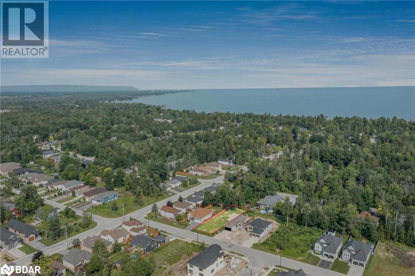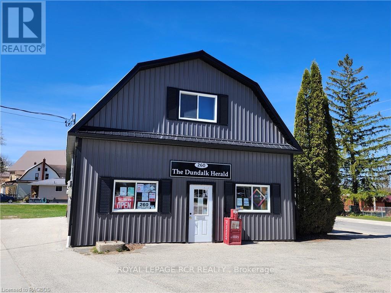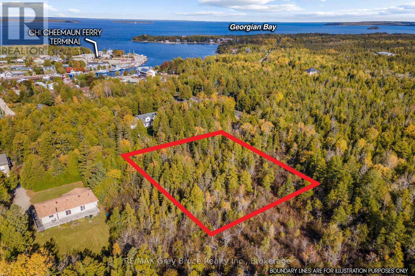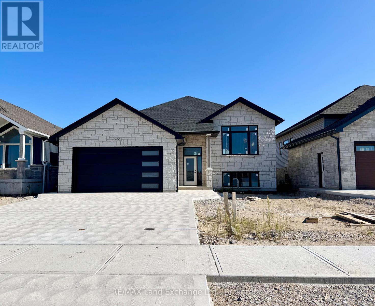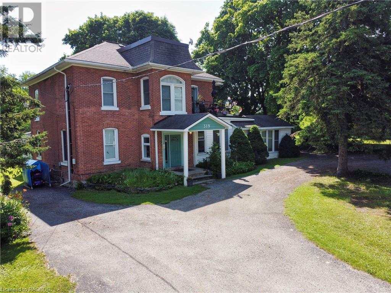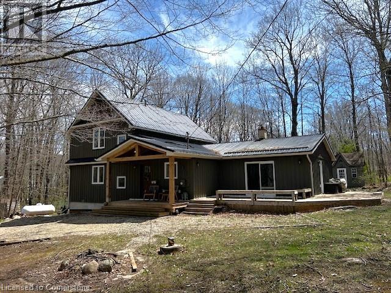151 Mallard St
Georgian Bluffs, Ontario
Located on the shores of Georgian Bay, this lot offers a unique opportunity for a private retreat among lush, tree-filled surroundings. With direct beach access and a boat launch next door, the property allows for designing a home that highlights stunning views of the tranquil bay waters. The dense surrounding trees provide privacy and blend naturally with the coastal landscape, enhancing the beauty of the location. This lot is ideal for creating either a seasonal or a full-time use, leveraging its prime location and nearby amenities for an exclusive living experience in one of Georgian Bay's most desirable areas. (id:4014)
18 Brentwood Road
Essa, Ontario
Your Dream Home Awaits in Angus! Discover the perfect blend of convenience and tranquility with this exceptional property nestled in the heart of Angus. Embrace the beauty of a 60 x 115 lot, offering a prime in-town location that combines urban accessibility with the serenity of a beautiful park setting. Key Features: Lot Size: A generous 60 x 115 lot, providing ample space for your dream home and outdoor activities. Backyard Bliss: Your new home backs onto open acreage land, ensuring privacy and a stunning natural backdrop. Serene Surroundings: Enjoy the peaceful ambiance of a beautifully treed lot, creating a picturesque and calming atmosphere. Location: Conveniently situated in town, this property offers easy access to local amenities, schools, and parks, making it an ideal location for families and individuals alike. Whether you're envisioning a charming family home or a peaceful retreat, this property provides the canvas for your vision to come to life. (id:4014)
7 Grenville Street N
Saugeen Shores, Ontario
Welcome to Easthampton Development, where tranquility meets convenience! Nestled at the corner of High St and Grenville St. N, this vacant lot offers a serene escape. Located away from the hustle and bustle, yet within walking distance to downtown, 1.5 blocks to the newly renovated hospital and 2 blocks to the trails around Fairy Lake, this lot presents an excellent opportunity to build your dream home. Imagine waking up to the peaceful ambiance of a quiet neighborhood, where the only sounds you hear are the rustling leaves and birds chirping. A 20' drainage easement running behind the lot will be tree-lined and provide privacy. Grenville St. N offers new curbs, sidewalk and asphalt making this street a pristine place to call home. Whether you choose to enlist Launch Custom Homes to bring your vision to life or pursue your own construction plans, this flat and level lot is ready for your design ideas. Southampton's beauty surrounds you, offering a picturesque backdrop for your future home. Don't miss out on the opportunity to own this fantastic building lot in Easthampton Development. Visit today and envision the possibilities of creating your ideal living space in this idyllic location. (id:4014)
94 King Street
Essa (Angus), Ontario
REAL ESTATE- THE BEST PLACE TO PARK YOUR MONEY IN 2025! THIS 6-plex offers tremendous opportunity for investors looking for a turn key investment property to add to their real estate portfolio. Sitting on a double lot in the heart of Angus Ontario, this property has all the checkmarks for long term appreciation. Tap in to the potential for development/expansion with R3-2 zoning, 250 ft frontage, triple AAA location, high walking score to shopping and restaurants, 2 minute walk to Angus Morrison Elementary School! Comprised of 5 2BR & 1 BR apts, 12 assigned parking spots, (lots of room for more!), tenants pay heat/hydro. Good tenants in all units. With the recent announcement of the massive HONDA expansion in Alliston (20 minutes away), this area is poised for tremendous growth. LINX public transit offers routes from Wasaga Beach-Angus-Barrie Mon-Fri. Base Borden is 5 minutes away offering public rec/gym memberships at discounted prices. Enjoy owning an investment property in a lucrative area slated for growth and development. Financials available to serious enquiries. (id:4014)
94 King Street
Essa (Angus), Ontario
REAL ESTATE - THE BEST PLACE TO PARK YOUR MONEY IN 2025! THIS 6-plex offers tremendous opportunity for investors looking for a turn key investment property to add to their real estate portfolio. Sitting on a double lot in the heart of Angus Ontario, this property has all the checkmarks for long term appreciation. Tap in to the potential for development/expansion with R3-2 zoning, 250 ft frontage, triple AAA location, high walking score to shopping and restaurants, 2 minute walk to Angus Morrison Elementary public school! Comprised of 5 2BR & 1 1BR apts, 12 assigned parking spots , (lots of room for more!), tenants pay heat/hydro. Good tenants in all units. With the recent announcement of the massive HONDA expansion in Alliston (20 minutes away), this area is poised for tremendous growth. LINX public transit offers routes from Wasaga Beach - Angus- Barrie Mon-Fri. Base Borden is 5 minutes away offering public rec/gym memberships at discounted prices. Enjoy owning an investment property in a lucrative area slated for growth and development. Financials available to serious enquiries. (id:4014)
33 Centennial Heights Court
Meaford, Ontario
Close to downtown Meaford. If you like convenient shopping, clean beaches, a modern marina, a state of the art library, an in-town hospital, a new elementary and highschool as well as golfing, skiing, hiking….. then Meaford should be on your radar. This three bedroom, three bathroom, open concept main level home is located on a quiet cul de sac in a neighbourhood where pride of ownership is evident. A patio door from the kitchen/dining area leads to a deck and very large backyard. Spacious primary bedroom has been updated(2024) with a two piece ensuite. Lower level features a large recreation/family room with a wet bar and fireplace as well as plenty of storage space. Tastefully landscaped with mature perennials on the north side and should you wish to have a pool, gazebo, sports court, fenced in area for Fido……all is possible on the large south side, a blank canvas waiting for your personality to create and shine through. (id:4014)
Part Lot 31 1 Grey Road
Georgian Bluffs, Ontario
Introducing an exceptional opportunity to create your dream home on this fully treed lot just 10 minutes outside of Owen Sound. Georgian Bluffs is an increasingly popular and thriving area of growth. Located in a sought-after area, just across from the renowned Cobble Beach Golf Resort, it offers a coveted address and the possibility of water views from a 2 story home. Enjoy convenient access to the vibrant amenities of downtown Owen Sound, a burgeoning culinary scene, cool cafes, galleries, unique shops, and strolls along the banks of Georgian Bay. The area offers multiple golf courses, ensuring endless opportunities to refine your swing and savour the breathtaking surroundings. Also nearby, the Marina, public beaches, scenic parks, endless hikes along the Escarpment and scenic drives up the Peninsula to explore your favourite lakeside towns. Don't miss this chance to craft the home and the lifestyle you dream of in this vibrant community. (id:4014)
196 Victoria Street E
New Tecumseth (Alliston), Ontario
Prime commercial property in the Fastest Growing Town of Alliston on hwy 89 with high traffic count! Located amongst busy plazas, restaurants, high school etc. Tenanted with a High end Auto Repair Shop running in the same location since many decades. Zoning is uhc (urban highway commercial). Large building with 5 roll up doors, office, reception area, Lots of parking at front and back of building. Huge opportunity. **** EXTRAS **** Excellent investment opportunity on busy hwy 89 in Alliston. Being sold is the property and building only. (id:4014)
28 Sykes Street N
Meaford, Ontario
Wonderful downtown location for lease so close to banks, municipal building, post office, library, restaurants, walking trail and harbour. Nearly 1400 sq. ft. of space suitable for many uses. Large front windows offer lots of light and space for advertising. One parking space available at rear of building. First and last month rent required. **** EXTRAS **** Gas, Hydro, Water & Sewer, HST (id:4014)
716582 1st Line E H S
Mulmur, Ontario
Quiet and expansive south and easterly views from atop a gracious hill makes this the perfect spot to build your estate and create your own getaway. The driveway has already been installed to the approved building envelope, just bring your house and detached garage/workshop plans (or we have those available as well should they suit you). This 46 acre parcel of open farmland and views in south Mulmur makes this a wonderful spot to build and live. Easy to access with a paved road not far away. Close to skiing, golf and an easy commute to the GTA. Please come and walk the property to take in the views. **** EXTRAS **** Approved building envelope application available. (id:4014)
299 Russell Street
Southgate (Dundalk), Ontario
Newly Build 3 Bedroom 2.5 Bathroom freehold townhouse in a growing community of dundalk, close to shelburn and 30 minuts to orangeville **** EXTRAS **** Fridge, stove, Dishwasher, Washer and Dryer (id:4014)
Pt Lt 30 Pt 22 Old Pine Tree Road
Northern Bruce Peninsula, Ontario
One parcel , 3 lots! just over 2.5 acres with deeded water access. Lot 3 fronts on the very desirable Old Pine Tree Road and lots 1&2 front on an unopened road allowance. Lot 1 & 2 back onto a seasonal stream. Lot 3 has an open area that previously had tress cleared for development. Unopened road allowance has previously been cleared of trees and is drivable with a ruck or ATV. Lot 1 & 2 are zoned R2-AH Lot 3 is zoned R2. SALE IS FOR ARN: #410966000126926 & #410966000126927 & #410966000126922 All three lots have water access rights over Parcel 72 ARN#410966000126970. Services at the lot line. (id:4014)
7 Purple Hill Lane
Clearview, Ontario
Step into your private oasis with this luxurious resort-like home spanning over 4297sqft. Nestled on 1.84 acres of lush, professionally landscaped property, this 3-car garage home is a masterpiece of thoughtful design, featuring 12 perennial gardens, irrigation, custom lighting, unique gathering spaces + private forest with direct trail access. The outside stone patio is a host's dream, complete with gazebo, water feature, BBQ kitchen, stone slab bar with Barn beam structure, ShadeFX Sunbrella retractable canopy & feature barn board wall. The propane fire bowl, heated salt-water pool with composite deck & outdoor cedar shower, all provide the ultimate escape. Inside, refinished hardwood floors, crown molding & real barn beams set the tone for an elegant, warm interior. A Sonos built-in sound system with 10 zones & 88 pot lights set the perfect ambiance for any occasion. The custom kitchen features 4.5’x10.1’Cambria stone island, built-in Creemore beer taps, bar fridge & stainless steel appliances. The formal dining & family rooms, each with a wood-burning fireplace & access to the patio, are perfect for entertaining. The main floor boasts 3 uniquely designed bedrooms, including a large custom bathroom w/ walk-in glass shower, floating bathtub, floating double sinks & custom feature wall. The master suite is a true retreat w/ a walk-in closet, private patio, ensuite bathroom with walk-in shower & floating double sinks. It’s also steps away from a 4 season room in a covered solarium, offering a peaceful place to unwind. The main floor laundry room features patio access, a powder room & deluxe 6 person sauna. A custom staircase leads to the second floor loft w/ two large bedrooms, bright windows & ductless HVAC. The finished lower level has a large rec room, 3-piece custom bathroom, ample storage & space for a gym & bedroom. With every detail carefully considered, this home is a luxurious resort that offers the perfect place to relax and enjoy life to the fullest. (id:4014)
71 Sauble Falls Road
South Bruce Peninsula, Ontario
Discover the KitWat Waterfront Motel with 21 rooms, 2 garages, laundry, office/coffee shop & Marina, a rare opportunity to own a renowned waterfront property in Sauble Beach! Nestled on the serene Sauble River and just steps from the famous sandy beach ""Sauble Beach"", on the Bruce Peninsula. This property combines a thriving business with an unbeatable lifestyle. Property Highlights: Waterfront Location: Stunning views and direct river access make this property a standout destination for guests. Owners Residence: Includes a spacious private home for the owners, offering convenience and comfort. Established Business: A successful and iconic operation with a loyal customer base and multiple income streams. Waterfront Rooms: Well-maintained accommodations that showcase the beauty of the Sauble River. A Landmark in Sauble Beach The KitWat Motel and Marina has been a beloved destination for years, known for its warm hospitality and ideal location. Situated steps from Sauble Beachs golden sands and breathtaking sunsets, it provides guests with the perfect blend of tranquility and proximity to the areas vibrant attractions. Recreational Opportunities: The on-site marina offers boating, fishing, and water sports, making it a hub for outdoor enthusiasts. Guests can enjoy everything from relaxing river views to adventurous water activities right on the property. Key Features: Fully equipped marina with docks and rentals. Modernized motel rooms with stunning waterfront views some with kitchenettes. Spacious grounds. Walking distance to Sauble Beach's shops, restaurants, and attractions. Your Chance to Own an Icon. Whether you're an investor or looking for a lifestyle business, the KitWat Motel and Marina offers unmatched potential. Its prime location, established reputation, and additional growth opportunities make it a true gem in Ontario's real estate market. **** EXTRAS **** The sale will be a \"Share Sale\" with the real estate included. Possible VTB could be negotiable. (id:4014)
500064 Grey Road 12
West Grey, Ontario
A rare and unique opportunity awaits. Featuring a charming century home, with 23 acres of prime land. Located just minutes west of Markdale, enjoy the views from the generous sized porch, shaded by large mature trees. The serene and meticulously landscaped yard is almost a park-like setting. To the west of the home, sits 23 acres of prime land, all set in one large open parcel, ideal for a hobby farm, or garden market. Plenty of room and space for all your animal friends. Several sheds provide room for all your garden and lawn tools. Finding a hobby farm such as this is not easy. The home, lovingly lived in by several generations of the same family and ready for new memories, has the charm and appeal of the past, and the space required for your family to grow with. The large main entrance way leads to the open concept kitchen and dining room. Off of that space, there is a good sized living room with a cozy sitting room beyond that. Upstairs, you will find 3 good sized bedrooms and a large full bath. The basement is nice and bright and provides plenty of space for extra storage. You can feel the love the family has had in the home. An aluminum interlock shake style roof will provide decades of durability and protection. The ideal hobby farm. (id:4014)
65 Albert Street S
Saugeen Shores, Ontario
Welcome to 65 Albert St S, a stunning brick home nestled in the heart of Southampton, Ontario located just 2 blocks away from all the amenities Southampton has to offer, including sandy beaches, schools, downtown shops, parks, and walking trails. This commercially zoned property features a fully separated unit, perfect for use as a 2-bedroom, 1-bathroom rental, or to run your business from. This unit is complete with its own heating/cooling system, full bathroom as well as parking. Step out from the kitchen of this unit to the landscaped patio, featuring a hot tub, above ground pool, landscaped gardens, and gas fire table an outdoor oasis perfect for relaxation. The main home boasts 3 bedrooms and 1 full bathroom, with plenty of updates throughout. The brand new kitchen offers modern updates, making it a focal point of the home and the beautiful back yard is accessible through the living room. Opening to the raised deck overlooking the above ground pool. This property is accessible via an alleyway at the rear, discover a second concrete driveway leading to the large detached garage with 2 separate bay doors. Don't miss your chance to own this exquisite property in the heart of beautiful Southampton! (id:4014)
Lower - 1614 Ridge Road E
Oro-Medonte (Hawkestone), Ontario
Welcome To 'Hawkstone Manor' In Old Charm Historical Hawkestone... First Time Offer For Lease After Completing A Full Preservation Of This Unique Century Grand Manor Home And Fully Renovated Suites. Stunning Curb Appeal With Keystone Brick, Soaring Ceilings, Exquisite Trim Work & Superior Interior Finishes. The Building Features State Of The Art Mechanical Systems And Offers The Most In Home Comfort And Efficiencies. The lower level is unfinished & customizable. Private side door entrance with a wide stair case grants access to the suite. Suitable for office space, professional and/or wellness practices. Looking for clean and quite Tenants not to interfere with the executive suites & Tenants on upper levels. This Is A Lifestyle Building With Exceptional Finishes Both In And Out. This Along With Manicured & Groomed Grounds Welcome The Most Discerned Occupants And Guests! **** EXTRAS **** Surface Parking. Approximately 1,000 square feet unfinished floor plan. Steps Away From The Lake & Easy Access To Highways. Ideally Located Just 10 Min North Of Barrie. (id:4014)
1614 Ridge Road E
Oro-Medonte (Hawkestone), Ontario
Welcome To 'Hawkstone Manor' In Old Charm Historical Hawkestone, Oro-Medonte. First Time Offer For Sale After Completing A Full Preservation Of This Unique Century Grand Manor Home And Fully Renovated Suites. Stunning Curb Appeal With Keystone Brick, Soaring Ceilings, Exquisite Trim Work & Superior Interior Finishes. Ensuite Laundry, Fireplace. The Building Features State Of The Art Mechanical Systems And Offers The Most In Home Comfort And Efficiencies. 7 fireplaces. Metal roof. Fully spray-foam insulation. New glazing & doors. New paved driveway. All units are separately metered for hydro & separate Water purifications systems & hot water heater per unit. New HVAC, Electrical, Fire security, well & septic systems. This 4 Storey Dwelling Has 5 Executive Suites (See Schedule For Each Floor Plan). This Is A Lifestyle Building With Exceptional Finishes Both In And Out. This Along With Manicured & Groomed Grounds Welcome The Most Discerned Investor, Occupants And Guests! **** EXTRAS **** Unlike any other 5 plex building - Huge estate manor (over 6,000 square feet) on just under an acre of property. \n Exceptional investment that is ‘turn key’, fully renovated & free form any future capital improvements. (id:4014)
1614 Ridge Road E
Oro-Medonte (Hawkestone), Ontario
Welcome To 'Hawkstone Manor' In Old Charm Historical Hawkestone, Oro-Medonte. First Time Offer For Sale After Completing A Full Preservation Of This Unique Century Grand Manor Home And Fully Renovated Suites. Stunning Curb Appeal With Keystone Brick, Soaring Ceilings, Exquisite Trim Work & Superior Interior Finishes. Ensuite Laundry, Fireplace. The Building Features State Of The Art Mechanical Systems And Offers The Most In Home Comfort And Efficiencies. 7 fireplaces. Metal roof. Fully spray-foam insulation. New glazing & doors. New paved driveway. All units are separately metered for hydro & separate Water purifications systems & hot water heater per unit. New HVAC, Electrical, Fire security, well & septic systems. This 4 Storey Dwelling Has 5 Executive Suites (See Schedule For Each Floor Plan). This Is A Lifestyle Building With Exceptional Finishes Both In And Out. This Along With Manicured & Groomed Grounds Welcome The Most Discerned Investor, Occupants And Guests! **** EXTRAS **** Unlike any other 5 plex building - Huge estate manor (over 6,000 square feet) on just under an acre of property. \nExceptional investment that is ‘turn key’, fully renovated & free form any future capital improvements. (id:4014)
Unit 39 Tamarac Road
Northern Bruce Peninsula, Ontario
Nestled just a short 5-minute stroll (400 meters) from the sparkling shores of Lake Huron, this beautiful property offers an incredible opportunity to bring your vision to life. Spanning an impressive 200' x 95' (nearly half an acre), it provides the perfect canvas for your dream home, cottage, or vacation retreat. Located on a year-round paved road, this property combines convenience with tranquility. Essential utilities like hydro, internet, and telephone services are already available at the lot line, simplifying the building process. The land features a thoughtfully cleared section while retaining a charming mix of mature trees, offering both functionality and natural beauty. For water lovers, the nearby public dock invites you to explore Lake Hurons pristine waters. Across the road, the serene ""Turtle Pond"" adds a picturesque touch, complete with sightings of majestic herons and a peaceful ambiance. Conveniently located a short drive from Lion's Head, you'll have easy access to grocery stores, shops, and local amenities. After a day of exploring, treat yourself to ice cream and enjoy the sandy beach and marina in town. Whether you're dreaming of building a permanent home, a seasonal retreat, or simply owning a piece of the Bruce Peninsulas breathtaking landscape, this property is your blank slate to make it happen. Your adventure begins here don't miss out! (id:4014)
120 Fairway Court Unit# 218
The Blue Mountains, Ontario
Welcome to Sierra Lane! Located a short walk from Blue Mountain Village, which offers four season entertainment for the whole family. Numerous activities are available - skiing, mini golf, zip lining, dining, shopping, hiking and more. This stunning 3-bedroom, 3-bathroom condo offers both luxury and convenience, whether it be for a seasonal vacation rental or permanent living. The kitchen has a massive centre island, ideally set up for gathering with family and friends, or meal prep for busy days on the slopes. The main level is a cozy, inviting space with numerous windows (complete with Hunter Douglas blinds), bringing in ample natural light and views of the scenic locale. The gas fireplace is toasty on winter evenings, and the open concept floor plan means everyone can be together. An upstairs loft provides a versatile space, perfect for extra sleeping arrangements, home office, or a gaming area for the kids. Property has been listed as a short term rental through Vacasa. Please note all furniture (except grey chairs in living room), glassware and dishes are included in the sale. (id:4014)
155756 7th Line Rr2
Grey Highlands (Markdale), Ontario
Welcome to your dream retreat nestled in the heart of natures paradise! This charming 4 bedroom,2bathroom bungalow offers a perfect blend of tranquil country living & modern conveniences. Situated on a sprawling 1.33-acre corner lot, this enchanting property is a true hidden gem, positioned atop the majestic Niagara Escarpment, close to the stunning Blue Mountains and the serene waters of Georgian Bay. For those passionate about sustainable living, the small barn on the property is perfect for keeping chickens, offering a taste of farm-fresh country life. Expansive yard provides endless possibilities for gardening, outdoor activities, or simply soaking in the peace and quiet of this private, desirable area. Outdoor enthusiasts will revel in the proximity to Beaver Valley & the myriad of recreational opportunities it offers, from hiking & biking trails to skiing and exploring the breathtaking Niagara Escarpment. Don't miss your chance to own a slice of heaven in one of the most sought after areas. **** EXTRAS **** Schedule a showing today and experience the perfect harmony of nature and comfort in this captivating bungalow. Your idyllic lifestyle awaits! (id:4014)
500064 Grey Road 12
West Grey, Ontario
A rare and unique opportunity awaits. Featuring a charming century home, with 23 acres of prime land. Located just minutes west of Markdale, enjoy the views from the generous sized porch, shaded by large mature trees. The serene and meticulously landscaped yard is almost a park-like setting. To the west of the home, sits 23 acres of prime land, all set in one large open parcel, ideal for a hobby farm, or garden market. Plenty of room and space for all your animal friends. Several sheds provide room for all your garden and lawn tools. Finding a hobby farm such as this is not easy. The home, lovingly lived in by several generations of the same family and ready for new memories, has the charm and appeal of the past, and the space required for your family to grow with. The large main entrance way leads to the open concept kitchen and dining room. Off of that space, there is a good sized living room with a cozy sitting room beyond that. Upstairs, you will find 3 good sized bedrooms and a large full bath. The basement is nice and bright and provides plenty of space for extra storage. You can feel the love the family has had in the home. An aluminum interlock shake style roof will provide decades of durability and protection. The ideal hobby farm. (id:4014)
5944 10th Line
Essa, Ontario
Attention Investors, Developers! Amazing Opportunity to Land Bank 105+ Acres of Flat Land. Nearby lands already under development. 80% workable land currently used for cash crops and livestock. Rental Income from Local farmer. Design plans for future home ready with survey and existing septic in great condition. Don't miss this opportunity!Attention Investors, Developers! Amazing Opportunity to Land Bank 105+ Acres of Flat Land. Nearby lands already under development. 80% workable land currently used for cash crops and livestock. Rental Income from Local farmer. Design plans for future home ready with survey and existing septic in great condition. Don't miss this opportunity! (id:4014)
0 Symond Avenue
Oro-Medonte (Hawkestone), Ontario
Perfect Opportunity To Build Your Own Oasis On This Perfect Half Acre Building Lot In Oro Park, Just Steps From Lake Simcoe On Quiet Dead-End Road,Live Amongst Waterfront And Recently Built Custom Homes. Only 10 Min Drive To Barrie & Orillia W Easy Access To Hwy 11 & 400. Shopping, Grocery Stores, Golf Courses, Rec Areas All W/In 10 Min Drive. Sand Beaches & Parks W/In Walking Distance. Access To A Boat Launch On 9th Line. Hydro, Gas, Phone & Internet Avail. Snow Plow & Garbage Pick Up On Street. (id:4014)
2 Pineview Drive
Oro-Medonte, Ontario
Very well maintained, bright, and clean 3667 square foot finished bungalow only 10 minutes from Barrie! Situated on a huge; fully fenced, 1 acre lot, with mature trees, and loads of usable space. Amazing views in every direction from your large covered front porch, massive composite rear deck, and private back yard. Boasting a super functional layout with main floor laundry, separate formal dining room, inside entry to oversized garage, walk out to private deck, master bedroom with 5 piece ensuite and walk in closet, 2 more bedrooms with 4 piece bath between. Featuring; gleaming hardwood floors, vaulted ceilings, quartz counters, gas fireplace, pot lights, California shutters, and large bright windows throughout. Colossal, fully finished basement is a Man-cave dream with huge living spaces for gym, recreation, and games. The basement could easily accommodate additional bedrooms if desired. Loads of extra storage in mammoth cold room and utility room. Natural gas furnace replaced in 2021. Roof replaced with 50 year shingles. Amazing recreational area with endless snow mobile and ATV trails, downhill and cross country skiing, and golf courses. Love where you live! (id:4014)
474839 Townsend Lake Road
West Grey, Ontario
UNIQUE WATERFRONT OPPORTUNITY! This 4 bed 2 bath home has all the makings of a superb family retreat, or private waterfront home, right in the heart of the Grey County. A fantastic opportunity presents itself to the buyer with an eye for value and a vision for the future. This wonderful home sits on a huge waterfront lot on Townsend lake - one of a only a lucky few this private road of less than 20 homes - THIS LOT IS 300 FEET DEEP X 70 FEET AT THE ROAD and inside the home the rooms are just as spacious. From the moment you walk in the front door, there is a sense of space, large open concept living / kitchen flows out to a huge deck (42' x 23') over looking your private backyard oasis and 72 FEET OF LAKEFRONT. Downstairs features a 2 more large beds and fantastic family room with wood stove and walk-out to the back yard, full height ceilings throughout. Head out from the comfort of the rec room and down to your private dock, above ground pool on a full concrete pad, the boathouse, dock and the natural beauty of Townsend Lake. It's a motorized lake, and great for fishing and swimming and fun in the sun all day for you, the family and friends. Clean Lake, Clean Living and an incredible value for waterfront in a well designed and constructed home that is waiting for you to make it your own. (id:4014)
17 Dyers Bay Road
Northern Bruce Peninsula, Ontario
1-ACRE IN SIZE! Exceptional location with quick access to the highway while also being surrounded by conservation land. Additionally, there is Georgian Bay water access at the end of the road! Perfect spot for your future dream home or cottage getaway. Nicely zoned RU1 with lots of allowed uses, including the construction of a home/cottage and/or an at home business! An ideal location for an at home business with proximity to the highway, but yet tucked around the corner with trees for private living. The land itself is level and features some natural clearings, making it easier to plan and make your dreams come to life. Well-treed with mature evergreens, providing both privacy and a beautiful backdrop throughout the seasons. The property is accessible on a paved year-round road and has utilities such as hydro, internet, and telephone services readily available at the lot line. Also weekly garbage and recycling pick up along the road. Situated just 8 minutes from the pristine waters of Georgian Bay and access to the government dock with boat launch. It is also only 7 minutes from the renowned Bruce Trail, one of Canada's oldest and longest marked footpaths. This nearby section of the Bruce Trail is well-known for being the most scenic. Quick access to Highway 6 ensures a short drive to everything on the Bruce Peninsula. A quick drive from both Tobermory and Lion's Head, at 17 and 18 minutes respectively. Tobermory is famous for its vibrant tourism, diving spots, and national parks, while Lion's Head is known for its stunning cliffs, sandy beach, and scenic hiking trails. Both towns also provide all your shopping essentials. This 1 acre property provides the perfect canvas for your dreams here on the Bruce Peninsula! (id:4014)
41 Landscape Drive
Oro-Medonte, Ontario
IMMACULATE EXECUTIVE HOME FEATURING A 3-CAR GARAGE, CUSTOM BACKYARD OASIS & HIGH-END FINISHES! This property offers unparalleled convenience, located near ski hills, golf courses, and just steps from the luxurious Vettä Nordic Spa. With a new school and community center development nearby, along with a stunning park featuring tennis, pickleball, and basketball courts, you'll have everything you need at your doorstep. Step into your private backyard oasis, enclosed by a stunning wrought-iron fence. Dive into the 32'x16' in-ground kidney-shaped pool, complete with three custom water fountains cascading from the flower bed. The custom landscaped patio, surrounded by perennial gardens and tall grasses for added privacy, features a built-in firepit area. The patio is also equipped with a gas line and two BBQ hookups, along with a change house/bar. As you enter through the elegant double doors with beautiful glass inserts, you'll be greeted by engineered hardwood and upgraded porcelain floors throughout the main floor. High ceilings, pot lights, large windows with custom shades, and all-new doors accentuate the luxurious feel of this home. The open-concept dining room, living room, and kitchen create an inviting atmosphere for entertaining. The living room features a cozy gas fireplace with built-ins, seamlessly flowing into the professionally designed kitchen. With entertaining in mind, the kitchen boasts a patio door walkout with custom screens and shades. Upstairs, two primary suites each feature dual closets with built-ins and private ensuite bathrooms, while two additional bedrooms share a full bathroom. The finished basement adds versatile living space with 9' ceilings, a spacious rec room, a fifth bedroom, a 3-piece bathroom, and an infrared sauna, perfect for relaxation and rejuvenation. From its prime location and stunning outdoor oasis to its elegant interiors and practical living spaces, this #HomeToStay offers an exceptional lifestyle for discerning buyers. (id:4014)
A - 154 Mill Street
Clearview (Creemore), Ontario
Opportunity to own a profitable and reputable business in a rapidly growing community. The Creemore flower company is a turkey charming flower/garden shop located in downtown Creemore. Most of the business is walk in, repeat customers, phone and web orders. This is a ""Business Only"" and includes all inventory. Financial statements available on acceptance of a conditional offer acceptance. Begin your business adventure today! **** EXTRAS **** The owner is offering a training period to ensure that the buyer is set up for success. This business could also be moved- currently on a monthly lease. (id:4014)
921 2nd Avenue E
Owen Sound, Ontario
Building for sale. Notable commercial store front located in the heart of downtown Owen Sound. The quarter cut oak built-in cabinetry, tin ceilings, built-in safe and the hardwood floors exude elegance and are the perfect back drop to any retail store. There is private storage space at the rear with a secured entrance from the four private parking spaces. The full dry basement has a two piece bath and plenty of dry storage space with built-in shelving. Parking at the rear allows easy access to your storefront. The second level has two potential residential units, just needing a little tlc to add some extra income. Front Roof 2004. Rear Roof 2014, Gas Furnace & Central Air 2023. (id:4014)
395910 11th Line
Blue Mountains, Ontario
Welcome to Ridge House, a stunning blend of minimalist architecture and modern living, set on 25 acres of pristine land in the tranquil hamlet of Ravenna. Designed to the exacting Passive House Standards by the renowned firm Superkul and built by John W. Gordon Custom Builders, this home seamlessly integrates with its natural surroundings of towering evergreens and peaceful woods. Nestled just below the property's highest ridge, Ridge House emerges naturally from the landscape, creating a sense of calm and seclusion. As you approach, the driveway disappears into the forest, and the distinctive roofline, floating among the trees, captures the eye. This thoughtful and intentional design makes Ridge House both visually striking and highly functional, a serene retreat where every detail enhances a connection to nature. Inside, the clean, open-concept layout highlights a relaxed, uncomplicated lifestyle. Natural light floods the living and dining areas, which flow effortlessly into the outdoors, blurring the lines between interior and exterior spaces. A dedicated office offers a peaceful work or relaxation space, while the spa-like bathroom, complete with a soaking tub that opens to a zen garden, provides a luxurious retreat. The single-level floor plan enhances the home's minimalist ethos, eliminating stairs for a smooth, fluid living experience. The primary bedroom, positioned at one end of the house, offers a private sanctuary, while guest rooms on the opposite side ensure privacy and comfort. A chef's kitchen, which blends functionality with beauty, anchors the space. A two-way STUV fireplace adds warmth and elegance, serving as a centerpiece that connects indoor and outdoor spaces. Ridge House isn't just a home; it's an invitation to experience a harmonious blend of modern design and natural beauty, where simplicity and sophistication meet. (id:4014)
Lot 5 Trillium Crossing
Northern Bruce Peninsula, Ontario
It's About Time... to call Lakewood Community Home! Are you interested in building your dream home or cottage within a community of like-minded individuals who care for and have a passion for the beauty of nature? If so, you have found your match! Lakewood Community provides a retreat from the hustle and bustle of life. Slip away to the private 70- acre inland lake where you can stroll along the boardwalk, canoe/kayak in peace, watch the stunning sunsets or sit under a blanket of stars. Lakewood Community offers a home or getaway for many year-round and seasonal residents. Enjoy communal amenities such as walking trails, a dock and pavilion. Lot 5 Trillium Crossing is approximately 1.2 acres in size with a road frontage of 166ft., offering plenty of privacy. The property abuts direct access to a communal walking trail, so get your snowshoes ready! Enjoy Western exposure for sunsets over the treetops. This mid-Peninsula location provides a perfect getaway to enjoy multiple recreational amenities of the Bruce Peninsula: the public sandy beaches, the Grotto, the Bruce Trail and more! Lion's Head is only a short drive away for amenities, or take a day trip to other nearby communities such as Tobermory, Wiarton and Sauble Beach. If you like to dip your toes in the water, there are various public water access points and beaches nearby, as well as a public boat launch to Lake Huron. Fun for the entire family! The seller may consider a VTB with 50% down payment, 1 year term. Get ready to relax and unwind in Lakewood. Connect with a REALTOR today and tour Lakewood Community. (id:4014)
2 - 209318 Highway 26
Blue Mountains (Blue Mountain Resort Area), Ontario
Welcome to your home away from home in Ontario's four season playground. Available ANNUALLY including most utilities. This spacious 2 bedroom, 2 bathroom ground floor villa has been updated and is furnished for you. All appliances available for your use including a 55 TV, fridge, stove, dishwasher, microwave, toaster oven, in-suite laundry and BBQ on private semi-enclosed patio. This beautifully landscaped property has lots of room to play and features exclusive access to the Georgian Trail from the back yard. With the multiple ski hills just minutes away, a short drive to Collingwood, Thornbury, and Blue Mountain village; the 4-season fun possibilities are endless. Additional beds can be accommodated upon request as the rooms are VERY large. Ample parking. Flexible start/end dates. (id:4014)
53 Scarlett Line
Oro-Medonte, Ontario
One Of None - Nestled In The Picturesque Rolling Countryside Of Oro-Medonte, Only Minutes Away From Barrie, Midland & Orillia With Quick Easy Access To Hwy 400 And Less Than 3km Away From Residential Areas. Enjoy Nearby Ski Club, Golf Course, Hiking, Snowmobile & Natural Trails, Lakes, Schools, The RVH Hospital, Georgian College & More! Offering 2 Parcels Of Land: With A Scenic River That Runs Through The Middle Of The 2 Parcels. 171 Acres of Predominantly Table Land - 1/2 Available For Agricultural Use & 1/2 Environmentally Protected, Great For Camping & Hunting Either For Personal Use Or Short Stay Rentals For Campers, Mobile Homes, ATV Vehicles & More! Another Great Idea For Business Opportunity, Is To Have Dome Tents For Rent/Tiny Homes (see example photos) They Are Always Fully Booked On AirBnb All Year Round With Top Dollar! Features $250,000. Worth Of Cedar Trees On The Property That Can Be Harvested, 1.5 km Of Private Road & An Endless Amount Of Potential Development! Total Land Measurements As Per Geo-Warehouse: 2,002.85 ft x 2,074.43 ft x 2,886.95 ft. Seller Is Willing To Clear A Percentage Of The Land And Give Vendor Take Back To Buyer. A Great Investment With Future Growth Opportunities! **** EXTRAS **** Seller Is Willing To Clear A Percentage Of The Land And Give Vendor Take Back To Buyer. 130-Acre Parcel Of Land Available, 70 Acres Available For Agricultural Use, 1.5 Km Private Road. Residential Area Less Than 3Km Away! Adventures Await! (id:4014)
Bsmt - 62 Stewart Avenue
New Tecumseth (Alliston), Ontario
BRIGHT LARGE LOWER LEVEL UNIT. 1 BEDROOM WITH 2 CLOSETS AND AN EGRESS WINDOW, 3PC BATH AND A LARGE REC ROOM WITH FIREPLACE. SEPARATE LAUNDRY AND SEPARATE ENTRANCE. TENANT TO PAY 25% UTILITIES. 1 PARKING ON DRIVEWAY. **** EXTRAS **** USE OF LANDLORD'S: FRIDGE, STOVE, WASHER, DRYER. (id:4014)
8383 9 County Road
Clearview, Ontario
This Cottage by the river is nestled on 11.5 acres in the forest of the Nottawasaga conservation land, set back from the Noisy River and it could not be any cuter. Turn-key and ready for you to enjoy. You will love this little home- In the Upper loft you will find cathedral ceilings and chapel windows. Designed with 2 private bedroom and custom built barn doors. Loads of natural light stream through into the living and dining room area. Open Concept, bright with Built-ins, Hardwood floors throughout add to the country charm. Enjoy coffee on your deck by the river. Start your morning with forest hikes on your own property! This large property offers stunning views and lots of room for outdoor activities during all 4 seasons, river tubing, gardening, picnics... And a perfect space for your hammock and fire pit. Garden shed for your tools. A short 4 min drive into old historic downtown Creemore where you can explore the original craft brewery and amazing shops and restaurants. Only 20 min drive from Blue Mountain and less than 10 min from Devils Glen Ski Resort. (id:4014)
Lt 16 Concession 6 Road
Northern Bruce Peninsula, Ontario
Almost 5 acre building lot on the beautiful Bruce Peninsula. This well treed lot offers loads of privacy while staying close to the amenities of Lions Head. With Bruce Trail access just across the road, boat launch and marina 5 minutes away and close proximity to Bruce Peninsula National Park, Fathom Five National Marine Park as well as Black Creek Provincial Park, you can make the outdoor lifestyle yours. Call your Realtor today and join our Bruce Peninsula Community! (id:4014)
Lot 51 Robinson Road
Wasaga Beach, Ontario
Top 5 Reasons You Will Love This Property: 1) Nestled in a highly desirable, family-friendly neighbourhood, this property offers the added benefit of backing onto serene mature trees, ensuring both privacy and natural beauty 2) Unlock the potential for a lucrative investment or experience the ideal opportunity to build a beautiful home minutes from Georgian Bay neighbourhood 3) Embrace the opportunity to craft your ideal residence on a spacious 50'x149' lot, with access to gas, hydro, and municipal water at the lot line 4) Revel in year-round recreational pursuits with easy access to Beach Area 6 for lakeside enjoyment while just a short drive away from Collingwood's vibrant amenities and Blue Mountain Resort's slopes 5) Enjoy the convenience of the vibrant community of Wasaga Beach within proximity to essential amenities, including groceries, shopping outlets, and entertainment. Visit our website for more detailed information. (id:4014)
736 Goderich Street
Saugeen Shores, Ontario
Opportunity of Lifetime!! Thriving money making business with excellent piece of land and building. Prime corner location in the booming town of Port Elgin, lakeside community booming with new developments, high paying Power plant workers and tourists. Very Close to Lake attraction, Marina and Rental Cottages. Steady Sales throughout the year from locals. Best location in downtown Port Elgin. Busy throughfare, highly visible and accessible with 24 parking spaces. Very convenient and easy in and out of store. High Volume sales (1.2Mil. Net. low Cigarette portion) Loto. commisn.($55,000/Yr) + Other Income . Since the addition of Beer and Wine, sales are lot higher. Expected to hit very high numbers as weather warms up with inflow of tourists. Impeccable location for sale of Alcohol close to Lake. Location with C1 Zoning and walking distance to Port Elgin main Harbour and Beaches make this an excellent investment while making excellent profit from business. Prime piece of land and Property is well kept and maintained. Make money from business while your land prices are appreciating. For aggressive Business minded operator, other businesses can be added like VAPE Store, UPS, U-Haul, Amazon Etc. Property has lots of room to expand. Owner is retiring after 14 years at this business. Do not miss it!!! **** EXTRAS **** Since the allowed sale of Beer and Wine, Alcohol Sales are booming. Very best location near Beach, Marina ,Rental Cottages, easy in and out parking. Area is busy with travellers and Residents. Prime Corner location in Port Elgin Downtown. (id:4014)
260 Main Street E
Southgate (Dundalk), Ontario
Location, Location. Large Commercial Building. Downtown Dundalk. Highly Visible. C2 Zoning With Wide Variety Of Uses. Excellent Street Appeal. Open Concept Layout. Main St. Location. Close To Grocery Store Plaza. Land And Building Only. (id:4014)
504329 Grey Road 1 Street
Georgian Bluffs, Ontario
Opportunity awaits! This rare and remarkable waterfront lot has an outstanding view. Property is being sold as is where is. Total living space of 122 square feet. Call today to book a personal showing. (id:4014)
Fm Lt 4 Nicholas Street
Northern Bruce Peninsula, Ontario
0.5+ ACRES IN-TOWN! If you are looking for privacy yet want to be located only an easy walk to amenities and recreation, this is it! This 0.5+ Acre lot is located directly in Tobermory on a year-round road. Emerse yourself in the Tobermory lifestyle - whether you are looking for a place to set down roots and build a year-round home or spend summers at the cottage, the community has something to offer everyone! Enjoy Pickleball at the Community Centre steps away, walk down to the Harbour to enjoy a meal or to watch the boat traffic go by. If you are looking for adventure, hike the Bruce Trail, Scuba dive the areas Shipwrecks, kayak the shores of both Lake Huron or Georgian Bay and explore the beauty of the Bruce Peninsula. The property itself offers privacy with 130' width, a nicely treed landscape plus it abuts an unopened road allowance. Enjoy the rockery, mosses and evergreen trees. Make Tobermory the home-base to your next adventure! (id:4014)
1815 5th Avenue W
Owen Sound, Ontario
3 bedroom 2 1/2 baths. Upon entering, you’ll find a spacious main floor featuring a luxurious master bedroom suite, with a generous walk-in closet and a 3-piece ensuite bathroom. The open-concept living area has 9-foot ceilings, hardwood flooring except in the bathrooms and the mud/laundry room where tasteful ceramic tiles complement the design. The main floor includes 2-piece powder room, perfect for guests. The heart of this home is the L-shaped kitchen, designed with both functionality and style in mind. It features a large central island adorned with stunning quartz countertops, also found in the master bath. You’ll have the choice of enjoying a cozy fireplace in either the main floor living area or in the finished lower level, complete with a beautifully painted surround mantel. The fully finished basement offers versatility and space for family or guests, featuring two additional bedrooms and a stylish 4-piece bathroom equipped with an acrylic tub/shower. The expansive family room serves as a perfect setting for entertainment or relaxation, while a convenient utility room adds practicality to this already impressive space. Soft carpeting in the lower-level bedrooms and the family room creates a warm and inviting atmosphere, along with carpeted stairs leading from the basement. Outside, the home showcases an insulated garage with remote control access, alongside a concrete driveway and a carefully designed walkway leading to a fully covered front porch. The outdoor space has a 10 x 14 pressure-treated back deck. The exterior features attractive Sholdice Stone paired with vinyl shake accents above the garage door. This home is equipped with modern, energy-efficient systems, including a high-efficiency gas forced air furnace and a Heat Recovery Ventilation (HRV) system that enhances air quality throughout the home. For added comfort central air conditioning ensures a pleasant living environment. Rough-in for a central vacuum system to The yard is fully sodded. (id:4014)
465 Northport Drive
Saugeen Shores, Ontario
2 Separate Units in One House! This raised bungalow features a 3 bedroom, 2 bath unit on the main floor and a 1 bedroom, 1 bath unit in the basement. Located at 465 Northport Drive in Port Elgin it is almost finished on the outside; great location to Northport Elementary and shopping. Features of this home 1394 Sqft home include tiled shower in the ensuite, Quartz counter tops in the main kitchen, central air, gas fireplace in the basement unit, Automatic garage door opener, sodded yard, partially covered 12 x 14 deck, concrete drive and more. HST is included in the list price provided that Buyer qualifies for the rebate and assigns it to the Seller on closing. House can be completed in approximately 90 days. Prices subject to change without notice. (id:4014)
319 Berford Street
South Bruce Peninsula, Ontario
Solid Brick two storey style 6 plex with a large lot, located in the downtown core of Wiarton, within walking distance to the Foodland, Tim Hortons, Hospital, Post Office, and the downtown Retail stores. Property features a minimum of 8 parking spaces with a circular driveway, large shade trees, a large private back-yard area and entrance to Unit 6. The Building features a security intercom system, a centre hall plan for entrance to 5 Apartments and a lower level common coin operated laundry room. The Apartments have been updated over the years and are all in good condition with character features of the older Victorian style construction. This building has always been in high demand and has never operated with any vacancies. Note that the interior photos were taken in 2019. (id:4014)
234 Canrobert Street
Eugenia, Ontario
Spectacular Family Retreat in Eugenia Village. Beautifully renovated in 2019, this 2,100+ sqft showstopper home boasts 5 Bedrooms & 3 Full Bathrooms. The open kitchen with an extra-large Island is ideal for entertaining. Featuring White Oak plank throughout the main floor and a stunning 2 story brick fireplace with w/frameless Town & Country gas fireplace. Gorgeous Master retreat, private lower-level Suite, Bunky w/hydro, 2 firepits, and a large wooded lot. Explore all of the activities this area has to offer, then relax in style, in your own 6 person hot tub This is a great opportunity for those seeking a retreat from the City whether it be a convenient weekend getaway or a full-time residence. Steps to Lake Eugenia beach, known for its crystal-clear waters and picturesque landscapes. Ideal for swimming, fishing, kayaking, boating, paddleboarding, hiking and Nature walks along the Bruce Trail and Eugenia Falls Conservation Area. Just 7 minutes to Beaver Valley Ski club and close to other winter recreation spots – perfect for skiing, snowboarding + snowshoeing. This is a solid Real Estate investment opportunity and this area’s popularity as a getaway destination means that it is also ideal for rental income if you are looking for a dual-purpose property. (id:4014)


