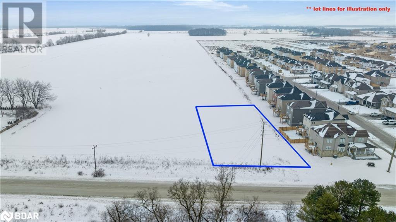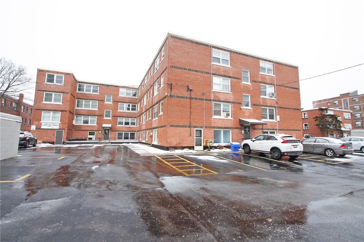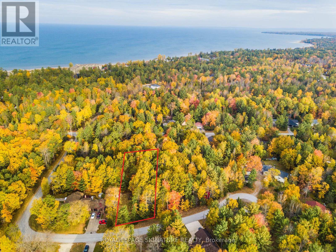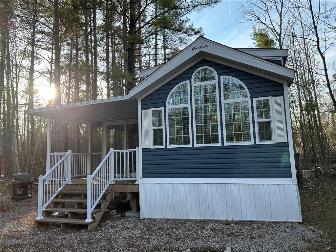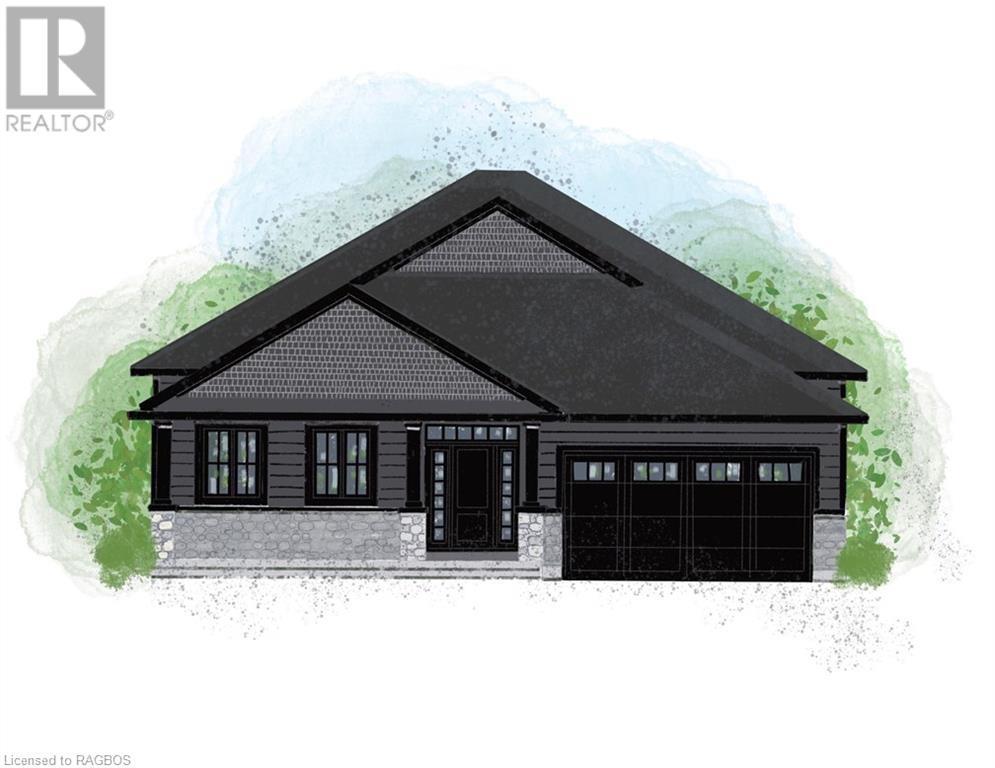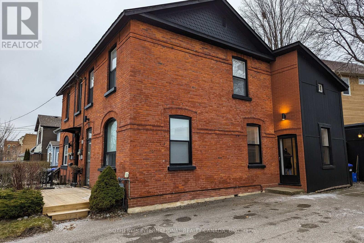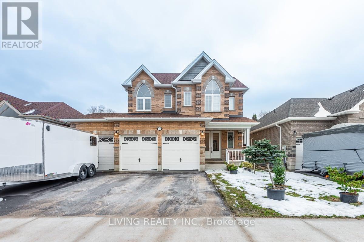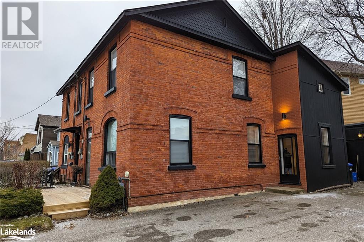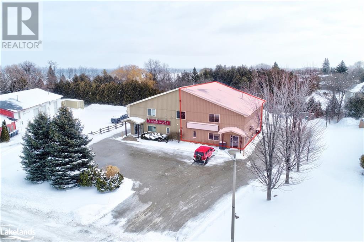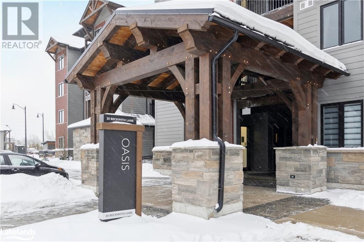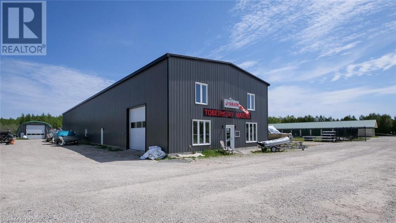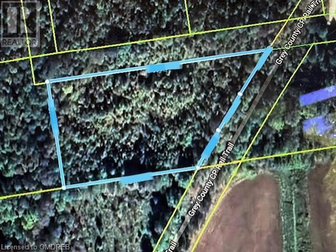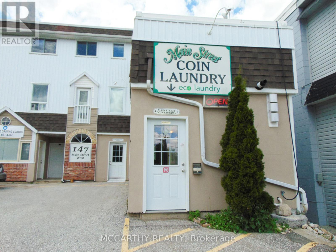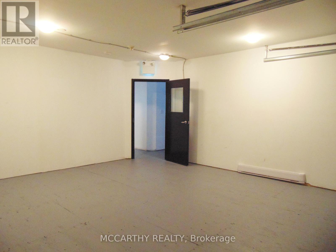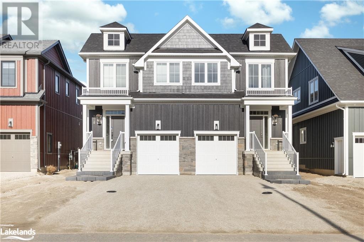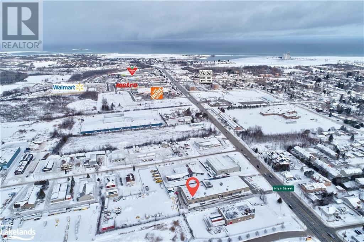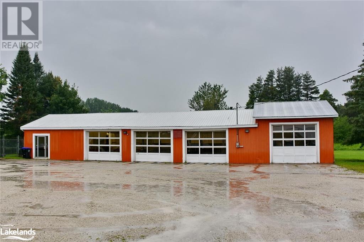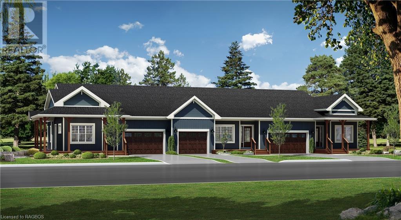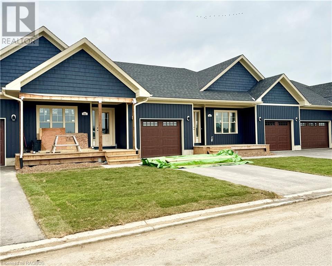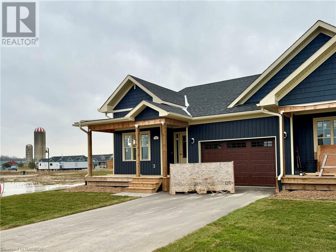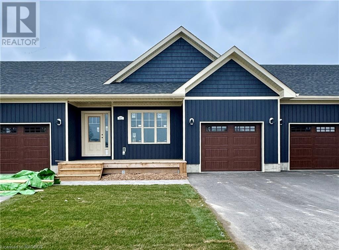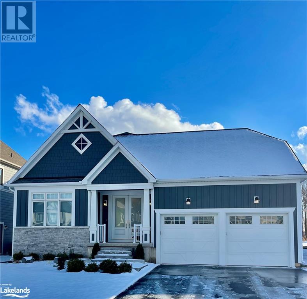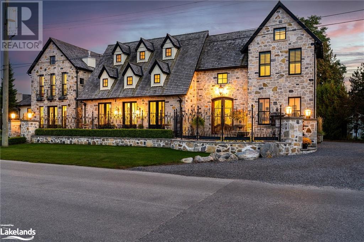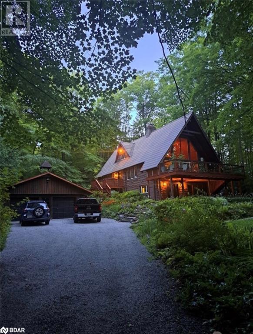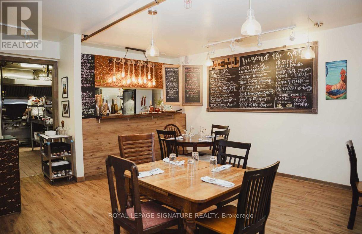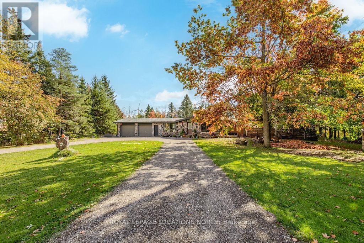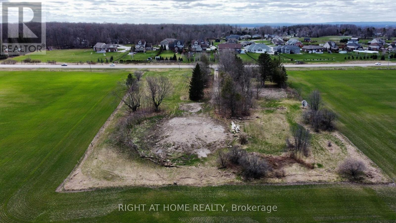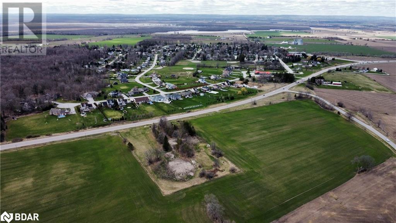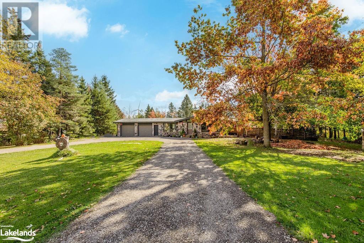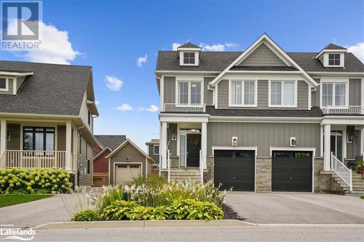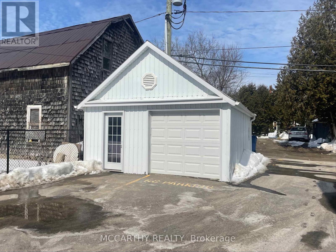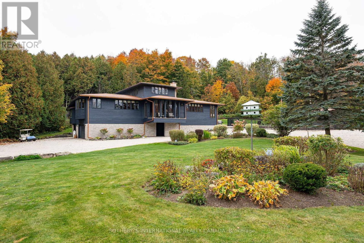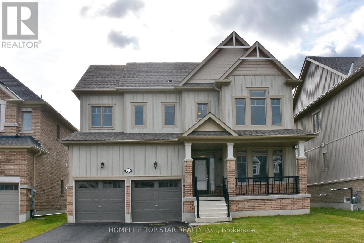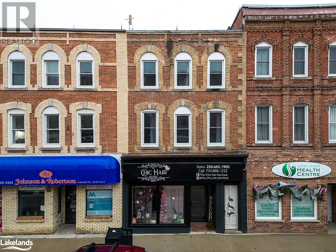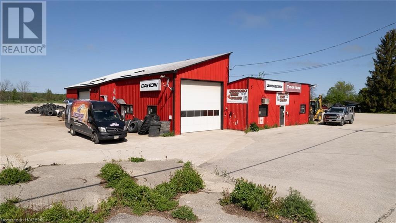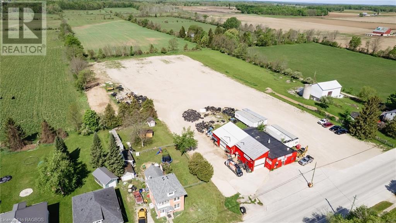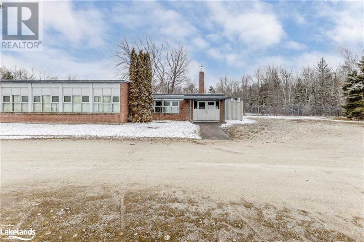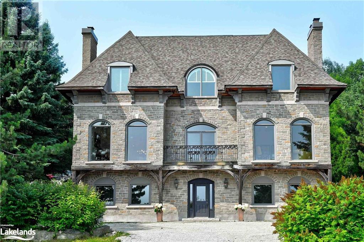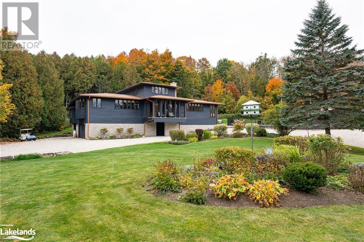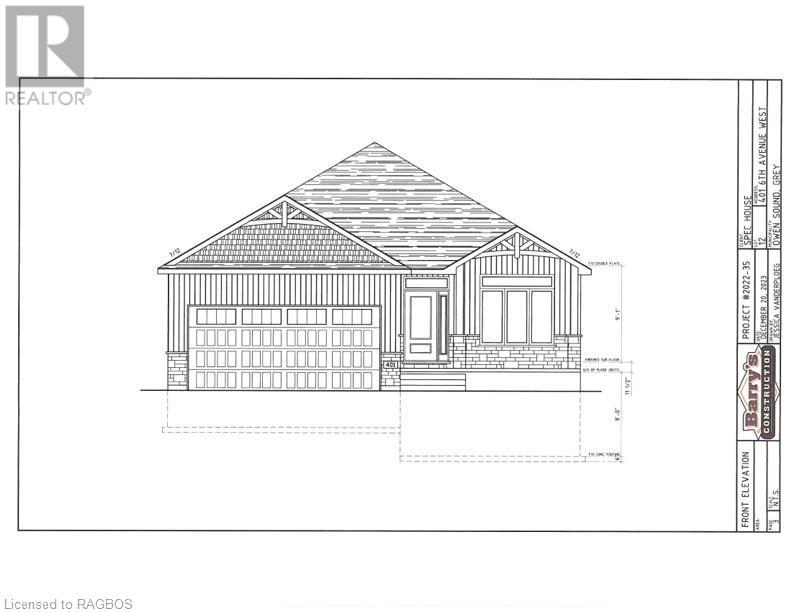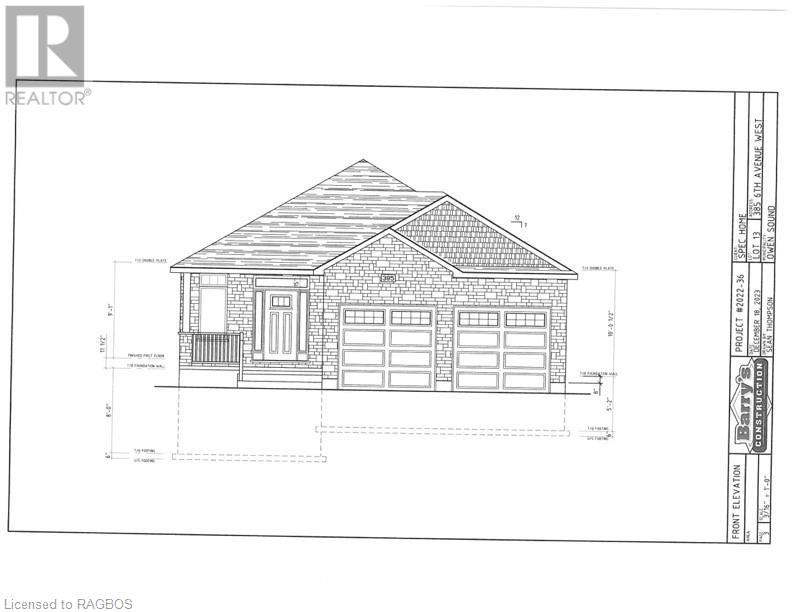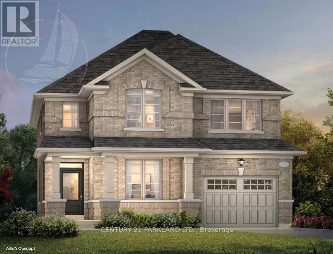Lot 26 Pt 1 & 12 Mowat Street N
Stayner, Ontario
Prime investment opportunity! This large (0.576 acre) , vacant in-town lot promises tremendous future potential. One of only 26 lots in a previous plan of subdivision, adjacent to successful Nottawasaga Station. Building permits not available at this time. Invest now for your future! (id:4014)
5 East 36th Street, Unit #310b
Hamilton, Ontario
Welcome to unit 310B at 5 East 36th Street! A wonderfully updated co-op unit in the trendy Concession neighbourhood of Hamilton Mountain. Just minutes away from shops, schools, Limeridge Mall, restaurants, and the Lincoln Alexander Parkway. As you enter the unit you are welcomed by the spacious living room with built in closets and modern finishes. The fully updated kitchen has quartz counter tops, a glass/ceramic back splash, and custom cabinetry throughout. A well appointed bedroom and 4-piece bath completes the cozy space. Book your private showing today, you don't want to miss this one. (id:4014)
4 - 6 Southampton Parkway
South Bruce Peninsula, Ontario
Your New Business Location Awaits in Sauble Beach! A Newly Constructed, Street-Front Commercial Unit Is Located in the Busy Downtown Sauble. The Unit Features an Open-Concept Room with Vinyl Flooring, Pot-lights and Accessory Closet. Unit has Access to a Shared Bathroom. High Visibility Along Bustling Southampton Parkway and Only Steps to everything in Sauble - Value Mart, LCBO, Local Shoppes and Gorgeous Sauble Beach. This Location Attracts Thousands of Tourists Daily During Summer, Fall, And Spring Seasons, Making It Ideal for Seasonal Equipment Rentals, A Retail Store, Or Any Other Use Allowed Under Current C1 Zoning ByLaw. **** EXTRAS **** Two Parking Spots Included W/ Rent, Addit/Customer Parking Available At Extra Fee. Min Lease Term is 6 Months. You Don't Need Advertisement With This Location, Apply Today. Full Application, Financials, Credit Info Are A Must. (id:4014)
4 Nida Crescent
Wasaga Beach, Ontario
Large Building Lot Located On A Quiet Cul De Sac In A Highly Desirable Area In The Heart Of Wasaga! Within Minutes Walk To Beach Area 1 And Allenwood Beach! The Most Beautiful Sandy Beaches That Georgian Bay Has To Offer. Perfect Location To Build Your Dream Home Or Cottage. Lot Features All Municipal Services To The Lot Line! Minutes To The Town, Amenities And Shopping. Only 90 Minutes To The GTA! (id:4014)
Lot N31 Miller Lakeshore Road
Miller Lake, Ontario
Welcome to your summer retreat in the beauty of the Bruce Peninsula. This stunning trailer is more like a luxury cottage. 2 bedrooms, full kitchen with eating area, living room with full entertainment system, full bathroom. Quietly nestled on a premium lot, with a brand new screened in addition (2023) expanding your living space by over 400 square feet. All furnishings (indoor and out), electronics (2 TVs, dvd players, surround sound), kitchen utensils, BBQ, patio furniture, and more included. Camp in luxury in one of the best summer parks in the Bruce Peninsula, Summer House Park. Located in Miller Lake, 30 minutes from Tobermorey. Your summer oasis is camping at it finest. Sumer House Park features a beautiful beach, watercraft to use, restaurant, attentive staff, and a well managed and impeccably kept park. Your family will thank you. (id:4014)
9 Lakeforest Drive
Southampton, Ontario
Welcome to luxury living at Southampton Landing, where Berner Contracting presents a masterpiece in progress— Nestled in Southampton's newest subdivision, this home boasts three bedrooms and two bathrooms. Open-concept living extends from the living room to the kitchen and dining area. This home is full of custom features including, a vaulted ceiling with exposed beams, engineered hardwood floors, a cultured stone fireplace, and a coffered ceiling over the dining area. The oversized patio door takes you to a private 14X16 raised deck overlooking the cedar trees behind the home. This home will be complete with a concrete driveway and fresh green sod. Call your REALTOR® today for your private showing. (id:4014)
55 Donald Road
Northern Bruce Peninsula, Ontario
Come discover why lake life is the best life! With 100 feet of protected shoreline, this tranquil waterfront cottage on Lake Huron is quietly tucked away on an exceptionally private and naturally landscaped 1.6 acres on the beautiful Bruce Peninsula. Picture dropping your kayak into the crystal-clear waters of Lake Huron right from your own backyard, taking in the colours of the sunset from your hot tub, or simply cozying up by the fireplace on cooler evenings. This four-seasons bungalow or long-weekend getaway comes turn key and fully furnished for ease of lifestyle, with every inch meticulously renovated in 2021 to elevate your living experience. The luminous open-concept design is all about life at the lake, offering stunning views from all living areas and flowing seamlessly from indoors to outdoors, boasting a lovely covered porch and multiple outdoor areas for entertaining. The sun-drenched living room complete with a wall of windows offering panoramic vistas will quickly become your favourite room, while the primary bedroom with 4-piece ensuite provides peace and serenity to end your day. Improvements include bathrooms (2021), flooring throughout (2021), hot tub (2019), dock (2019), fridge and stove (2021), dishwasher (2023), and washer (2023). Situated on a protected bay, this lakeside cottage provides a safe haven away from the wind and waves of Lake Huron, allowing you to keep your boat right at the dock. Whether you're seeking a year-round residence or a seasonal getaway, 55 Donald Road is an exceptional opportunity to own a slice of paradise. Hugging the Lake Huron coast, it's just 2.5 hours from Kitchener-Waterloo, 3 hours from Toronto, and perfectly positioned for day trips up the Bruce Peninsula to the Grotto. Spend this summer on the shores of Lake Huron on the beautiful Bruce Peninsula! ***WATCH THE VIDEO FOR MORE*** (id:4014)
Lot 116 - 5 Doc Lougheed Avenue
Southgate, Ontario
Discover your dream home in Dundalk – a brand new detached home with 4 bedrooms, 3.5 bathrooms, and an impressive 6 parking spaces. This detached residence redefines comfort with its open concept, high ceilings, and stainless-steel appliances. While the basement's finishing touches are underway, envision the potential for added versatility in the coming months. The builder is diligently working to complete the basement for tenancy use, promising a perfect blend of modern elegance and functionality. (id:4014)
22 St. Paul Street
Collingwood, Ontario
This modern, rustic farmhouse has been beautifully renovated while maintaining the vintage charm of the home of Collingwood’s original Harbour Master. Located smack dab in downtown Collingwood, this property is walking distance to the shops, restaurants, harbour, is surrounded by parks and hiking trails and is a mere 10 minute drive to the ski hills and the Village at Blue. This gorgeous home boasts 3 bedrooms and 2 bathrooms plus a lovely open concept living area complete with fireplace. The shabby chic design is adorned by shiplap and bright white elements which present a charming and cozy ambiance while serving as a clean and airy backdrop to enhance the sense of space and light in the home. Yet to be lived in this home offers 4 parking spaces and is available as soon as possible! (id:4014)
35 Bank Street
Essa, Ontario
Welcome to this stunning 2 years lovely Angus Home! This detached property boasting 3 garages on a 50' lot. Loaded with lots of upgrades: both M/F and 2/F are 9 ft ceilings and have California knockdown ceilings. With 3 appointed bathrooms. A ready to go rough-in basement with higher ceiling, bigger windows and a separate entrance, this offers both style and potential. Large Cold Room with Shelves. All entrance doors are customized to 8' high (id:4014)
22 St. Paul Street
Collingwood, Ontario
This modern, rustic farmhouse, has been beautifully renovated while maintaining the vintage charm of the home of Collingwood’s original Harbour Master. Located smack dab in downtown Collingwood, this property is walking distance to the shops, restaurants, harbour, is surrounded by parks and hiking trails and is a mere 10 minute drive to the ski hills and the Village at Blue. This gorgeous home boasts 3 bedrooms and 2 bathrooms plus a lovely open concept living area complete with fireplace. The shabby chic design is adorned by shiplap and bright white elements which present a charming and cozy ambiance while serving as a clean and airy backdrop to enhance the sense of space and light in the home. Yet to be lived in this home offers 4 parking spaces and is available as soon as possible! (id:4014)
14 Ronell Crescent Unit# 1
Collingwood, Ontario
Mixed-use property ideal for a variety of business ventures. Situated just off a high-traffic street easy access to highway and downtown, offers a blend of industrial, office, and potential retail areas. The first floor features a spacious commercial/retail space at the front, main floor bathroom and a kitchenette and an industrial/receiving warehouse section in the rear. Warehouse area has a 12 ft x 10 ft drive-in door and a storage loft above. Second floor contains four offices / meeting rooms, and a common area – ideal for office equipment, storage, or a collaborative workspace. The building's exterior has excellent visibility for your business, with prominent signage space and ample parking in both the front and rear. Located in a thriving commercial area close to residential neighborhoods, the waterfront, parks, a hospital, and highways to Clearview, Town of the Blue Mountains, Wasaga Beach, Stayner, and Barrie, this property positions your business for success. Embrace the growth and activity of Collingwood. (id:4014)
20 Beckwith Lane Unit# 306
The Blue Mountains, Ontario
Annual or Seasonal Lease- Available October 1st-Introducing your furnished Condo at Mountain House within the sought-after Blue Mountains! This contemporary 2-bedroom, 2-bathroom suite, situated on the 3rd floor, offers breathtaking panoramic views of the iconic Blue Mountain slopes. The open-concept layout ensures an uninterrupted visual feast from any vantage point, complemented by a private balcony—perfect for unwinding and hosting BBQ gatherings with friends and family. After a thrilling day on the slopes, bask in the warmth of the gas fireplace for a cozy retreat. Indulge in the exclusive amenities of the 'Zephyr Springs' spa, featuring a year-round heated pool, seasonal cold pool, sauna, gym, and exercise room. The 'Apres' lounge, with its indoor/outdoor fireplace, beckons just steps away from your suite, providing a perfect setting to relax and socialize. This residence is nestled in the heart of nature, forming part of the Windfall community—an enclave that seamlessly integrates with the surrounding landscape. Don't miss the chance to embrace the epitome of mountain living in this unparalleled annual lease opportunity! (id:4014)
65 Meadow Lane
Wasaga Beach, Ontario
Welcome to 65 Meadow Lane! This 55+ lifestyle community is located in Wasaga Meadows close to the beach, shopping, restaurants, golf courses and walking trails. Property features include a covered front porch, inside access from single car garage to front hall with skylight, open concept kitchen/dining and living area with gas fireplace, ceiling fan, pot lights, garden door to a covered patio with a screened in sitting area and gas bbq hook up. Kitchen island with storage and built-in desk, 2 good sized bedrooms, primary bedroom has 2 closets, 4pc main bath and separate laundry room with storage and sink. Another great feature of this community is the option to use the amenities at Country Life Resort on Theme Park Drive for an additional yearly fee of $110 plus HST which includes the use of the indoor & outdoor pool. Estimated monthly fees for the new owner include land lease rent $750.01, lot taxes $44.00 and structure taxes $99.91. Total estimated monthly costs would be $894.42. (id:4014)
7032 Highway 6
Tobermory, Ontario
5.7 ACRES – HIGHWAY COMMERCIAL! – Located minutes to Tobermory with 320 ft. of highway exposure you’ll find many opportunities await the commercial investor or business owner looking to expand your operations. 27,000sq.ft. of building space with the potential for expansion! The property features a 40’x160’ heated main building, 26’x100’ Storage unit building, 30’x120’ Coverall PLUS an impressive 60’x240’ Coverall structure. The Highway Commercial & Industrial (HCM) zoning classification allows for a variety of uses, including but not limited to automobile service, car wash, recreational vehicle repair & sales, light manufacturing, hotel, marine repair and fabrication, and mini storage units. The 6400 Sq. Ft. main building with reinforced concrete floor, 19’ interior ceilings and large roll up doors provides space for a variety of business opportunities. The front section is currently used for retail, with concrete floors, 2Pc bathroom plus a 2Pc accessible bath (currently used as an office/storage area). The mezzanine provides additional storage space. Interior walls and ceilings are finished with a fire-resistant material, which is easy to clean! The back section provides a wide-open floor space. Various man doors provide easy access to the exterior. The propane furnace with radiant tube heating keeps the space efficiently warm. Looking for income right off the start? The 28-Unit storage building offers additional revenue. The structure is concrete block with steel roofing for low maintenance. Large coverall structure measuring 60’ x 240’ provides ample space for storage. Constructed of a steel frame with the tarp replaced in 2021. Additional 30’ x 120’ coverall structure with hydro for potential workspace, storage or more! Opportunity Awaits! (id:4014)
Pt Lt 9 11 Concession W
Meaford (Municipality), Ontario
Pt Lt 9 of PT Lt 16 is situated just outside of Owen Sound in the municipality of Meaford. Just over 2.5 acres to build your dream home, be close to amenities and enjoy everything beautiful Grey County has to offer, while also having the privacy in your own personal secluded oasis. This one of a kind lot is in the NEC Escarpment Protection Area and is protected under the Grey Sauble Conservation Authority. A short 5 minute walk to the Bruce Trail. Surrounded by beautiful waters and tons of recreational activities in both Meaford and nearby towns such as Blue Mountain, Collingwood etc. (id:4014)
105 - 143-147 Main St. Street W
Shelburne, Ontario
Sale of Business assets and Chattels of the Main Street Eco Coin Laundry Mat. Which is Located Strategically At the Intersection of Hwy 89 (Main Street) and Hwy 10 North (Owen Sound Street) Back Lane. The Main Entrance Is Directly Across From One of the Largest Municipal Public parking Lots In Shelburne. Bright, Clean and Upgraded Unit, All Equipment Included. 20 Pockets/Machines, Soup Disp. & Pop Vending Machine, Water Softener Commercial High Capacity, Tankless Hot Water, 2 pc Washroom, Signage Front & Back Plus Billboards High on Building. 5 Year Lease Which is Also Renewable. This is a Small Business Asset Sale ONLY, Great Opportunity, Turn Key. (id:4014)
104 - 138 Main Street W
Shelburne, Ontario
740 Sq Ft Commercial Unit - Back Door Plus Front Hallway Entrance, 1 2pc Bathroom, Storage Room, C-1 Zoning Many Uses: Rental Store, Repair Shop, Restaurant Etc. Downtown of Busy and Growing Shelburne. **** EXTRAS **** Perfect for Business or Personal storage. Great Downtown location (id:4014)
3117-19 - 9 Harbour Street E
Collingwood, Ontario
Delight in summertime on Georgian Bay! With fully paid fees until 2027, this is your opportunity to invest in a vacation spot in Collingwood. Located on the water with it's own private harbour, Living Waters Luxury Resort and Spa offers 700 private acres to explore with water sports, hiking, mountain biking, golf, skiing, snow-shoeing, and an on site spa. Eat at the award winning in-house Lakeside Restaurant and Grill or delight in the restaurants and nightlife scene Collingwood has to offer. This is a fractional ownership of fully furnished 2 bedroom, 2 bathroom condo that looks towards historic downtown Collingwood. Each owner is entitled to 3 assigned weeks of use annually. All taxes and maintenance fees are pre-paid on this unit until 2027! You can use it as a whole to sleep up to 8, or ""lock off"" one side to stay while you rent the other for income. Enjoy the benefit of trading your weeks with another owner, or trade with one of the many international locations around the globe. **** EXTRAS **** Enjoy your Sunday check-in for 2 prime summer weeks in 2024 of July 21st and July 28th, and a week of autumn time November 10th! Inquire today to learn more and don't miss out on summertime in Collingwood! (id:4014)
126 Courtland Street
The Blue Mountains, Ontario
SUMMER/FALL/SKI SEASON. Escape to the winter wonderland of the Blue Mountains with this exquisite furnished rental in the prestigious Windfall neighborhood. This fully furnished, semi-detached home offers a perfect blend of luxury and comfort, providing a charming retreat for your seasonal getaway. As you step inside, be greeted by an abundance of natural light that fills the spacious rooms, creating a warm and inviting atmosphere. The functional layout includes three generous bedrooms, four bathrooms, and a finished basement that can easily transform into a cozy fourth bedroom or a delightful playroom for the kids. The heart of this retreat is the stunning open-concept kitchen, featuring a large center island adorned with granite countertops. Equipped with brand-new appliances, this kitchen is a haven for culinary enthusiasts. Gather around the gas fireplace in the living area, creating a cozy ambiance for relaxation and après-ski moments. The primary suite is a private oasis within the home, offering a 5-piece ensuite that includes double sinks, a soaker tub, glass shower, and a convenient walk-in shower. Unwind and rejuvenate after a day on the slopes in the lap of luxury. Outside the comfort of this charming abode, immerse yourself in the serene beauty of the Blue Mountains and the surrounding ski resorts. Whether you're a skiing enthusiast or simply want to enjoy the breathtaking winter/Spring scenery, this location offers the perfect setting for a memorable winter escape. But the luxury doesn't end there – indulge in the amenities that come with this rental, including access to hot pools, a sauna, and a well-equipped workout room. Your relaxation and well-being are our top priorities. We're not just limited to winter –we're open to negotiation for other seasons, allowing you to experience the magic of this retreat throughout the year. Also available for an annual lease and Summer Months. Basement is newly RENOVATED with pictures on their way. (id:4014)
90 High Street Unit# 11-13
Collingwood, Ontario
INDUSTRIAL LEASE OPPORTUNITY IN COLLINGWOOD. Prime location with excellent exposure on a high-traffic busy street; pylon sign available. Close to shopping, new and established residential areas, and highway access. 5399 SF space ready for you to personalize for your needs. Currently featuring: two 12ft x 10 ft drive-in doors at the rear, with two additional man doors, two open flame heaters, sprinklered, 17ft clear, T8 fluorescent lighting. Collingwood is Ontario’s favourite four-season playground, offering something for everyone. Our thriving town is experiencing significant growth, making it the perfect place to grow your business. Don't miss out on this exceptional opportunity. (id:4014)
4360 County Road 124
Nottawa, Ontario
This highly visible location is between Collingwood & Nottawa on busy County Rd 124. Being in business for 50 continuous successful years this iconic location is now available. It comes fully equipped with four hoists, air compressor, office and waiting room. Zoned for many uses including sales and service in the automotive, marine, small engines pretty well anything mechanical. There will be no better spot to start or expand your business to in this growing area and being for sale for the first time in 50 years this is literally a once in a lifetime opportunity. (id:4014)
78 Eagle Court Unit# 16
Saugeen Shores, Ontario
LIMITED TIME ONLY: FREE upgrade package or FREE appliance package, your choice when you purchase a NEW condo at Westlinks. Welcome to the Westlinks Development-Phase 3 Condominium Townhouses. Block E Unit #16 (see site plan). This unit is already registered and will be ready for occupancy summer 2024. The BROOKE model is a bright interior unit with a 1.5 garage. It offers a spacious plan with open concept kitchen, dining area, living room, plus 2 bedrooms, an ensuite bathroom, 4 piece guest bathroom, laundry & large foyer. Features a natural gas fireplace in the living room and privacy fence. There is a full unfinished basement with bathroom rough in. Personalize your condo with the broad selections of interior finishing samples. Ask about the basement finishing package & other additional upgrade selections. Located on the edge of Port Elgin close to all amenities, Westlinks is a front porch community suitable for all ages. There is a 12 hole links style golf course, tennis/pickleball court, workout/fitness room all with membership privileges, and included in the condo fees. Serviced by a private condo road, natural gas, municipal water and sewer. The photos and 3D Tour are not of this property but of another finished BROOKE model, which will give you a sense of the floor plan and available finishes. Don't miss your chance to secure one of these condos at the Westlinks development. (id:4014)
86 Eagle Court Unit# 18
Saugeen Shores, Ontario
LIMITED TIME ONLY: FREE upgrade package or FREE appliance package, your choice when you purchase a NEW condo at Westlinks. Welcome to the Westlinks Development-Phase 3 Condominium Townhouses. Block E Unit #18 (see site plan). This unit is already registered and will be ready for occupancy summer 2024. The DAWN COE model is a bright interior unit with a single garage. It offers a spacious plan with open concept kitchen, dining area, living room, plus 2 bedrooms, an ensuite bathroom, 4 piece guest bathroom, laundry & large foyer. There is a full unfinished basement with bathroom rough in. Personalize your condo with the broad selections of interior finishing samples. Ask about the basement finishing package & other additional upgrade selections available. Located on the edge of Port Elgin close to all amenities, Westlinks is a front porch community suitable for all ages. There is a 12 hole links style golf course, tennis/pickleball court, workout/fitness room, all with membership privileges, and it's included in the condo fees. Serviced by a private condo road, natural gas, municipal water and sewer. The photos and 3D Tour are not of this property but of another finished DAWN COE model, which will give you a sense of the floor plan and available finishes. Don't miss your chance to secure one of these condos at the Westlinks development. (id:4014)
90 Eagle Court Unit# 19
Saugeen Shores, Ontario
LIMITED TIME ONLY: FREE upgrade package or FREE appliance package, your choice when you purchase a NEW condo at Westlinks. Welcome to the Westlinks Development-Phase 3 Condominium Townhouses. Block E Unit #19 (see site plan). This unit is already registered and will be ready for occupancy summer 2024. The BROOKE model is a bright interior unit with a 1.5 garage. It offers a spacious plan with open concept kitchen, dining area, living room, plus 2 bedrooms, an ensuite bathroom, 4 piece guest bathroom, laundry & large foyer. There is a full unfinished basement with bathroom rough in. Personalize your condo with the broad selections of interior finishing samples. Ask about the basement finishing package & other additional upgrade selections. Located on the edge of Port Elgin close to all amenities, Westlinks is a front porch community suitable for all ages. There is a 12 hole links style golf course, tennis/pickleball court, workout/fitness room all with membership privileges, and included in the condo fees. Serviced by a private condo road, natural gas, municipal water and sewer. The photos and 3D Tour are not of this property but of another finished BROOKE model, which will give you a sense of the floor plan and available finishes. Don't miss your chance to secure one of these condos at the Westlinks development. (id:4014)
82 Eagle Court Unit# 17
Saugeen Shores, Ontario
LIMITED TIME ONLY: FREE upgrade package or FREE appliance package, your choice when you purchase a condo at Westlinks. Welcome to the Westlinks Development-Phase 3 Condominium Townhouses. Block E Unit #17 (see site plan). This unit is already registered and will be ready for occupancy summer 2024. The WYATT model is a bright interior unit with a single garage. It offers a spacious plan with open concept kitchen, dining area, living room, plus 2 bedrooms, an ensuite bathroom, 4 piece guest bathroom, laundry & large foyer. There is a full unfinished basement with bathroom rough in. Personalize your condo with the broad selections of interior finishing samples. Ask about the basement finishing package & other additional upgrade selections. Located on the edge of Port Elgin close to all amenities, Westlinks is a front porch community suitable for all ages. There is a 12 hole links style golf course, tennis/pickleball court, workout/fitness room all with membership privileges, and included in the condo fees. Serviced by a private condo road, natural gas, municipal water and sewer. The photos and 3D Tour are not of this property but of another finished WYATT model, which will give you a sense of the floor plan and available finishes. Property taxes and property assessment to be determined. Don't miss your chance to secure one of these condos at the Westlinks development. (id:4014)
115 Stillwater Crescent
The Blue Mountains, Ontario
SPRING starting April 3, 2024/SUMMER/FALL FURNISHED SEASONAL RENTAL- A rare 5 Star Oasis located on Stillwater Crescent in The Blue Mountains. For the discerning client, minutes from Blue Mountain Village and Ski Resort by foot or year-round private pick up and drop off shuttle service. (Restaurants, Bars, Starbucks, Clothing, Art Stores, Spa, Yoga, and unlimited entertainment, all year). Enjoy your morning coffee on the back deck that faces a private forest with lots of green space, and trails. A 5-minute walk to Scandinave Spa with a private entrance. Soaring 25-foot cathedral ceiling with white oak floor-to-ceiling window overlooking the natural forest and 5-acre private walking trail with ponds. Custom built brand new home (2021) Designer furnished | 4 beds with private ensuite bathrooms | Private home Beautiful bright, airy home: – 2 bedrooms on main (one pull out couch- double and one king) that are kitty-cornered from each other to maximize privacy – 2 bedrooms up ( 2 single and 1 queen) properly separated for privacy. – Professional workstation outside of Great Room and Dining room – Double Car Garage All brand new, top-of-the-line, furnishings, mattresses, and appliances. Quiet Community. Please inquire about pets. This home is for the most discerning vacation home renter nestled amongst multi-million dollar homes in Blue Mountains most distinguished community called Crestview. AVAILABLE STARTING April 3, 2024. APRIL, MAY AND JUNE -SPECIAL RATE OF $4,995/MONTH. JULY AND AUGUST $5995/MONTH All inclusive! (id:4014)
57 St Lawrence Street
Collingwood, Ontario
The Breakers is an exceptional European manor-inspired residence that is a landmark in Collingwood. With three separate wings offering 7 Bdrms with vaulted ceilings, 7 full & 3 half-Baths, 7 fireplaces, and inspired entertaining spaces, this unique dwelling balances tasteful splendor with function. Commanding attention on the waterfront, the facade is enclosed by a large stone terrace from which to enjoy panoramic views of Georgian Bay and host al fresco soirées beneath captivating sunsets. Step inside to discover a sprawling sanctuary of sophistication. The lofty entrance Foyer is surrounded by a 3 Bdrm guest wing with separate Laundry. The central Great Room dominates with a soaring 25ft ceiling flooded with natural light from numerous dormer windows. The focal point is an oversized, wood-burning Rumford fireplace. French doors provide access to both the terrace and a private courtyard with gaslights and an inground saltwater pool, perfect for exclusive outdoor entertaining and relaxation. The heart of this estate is the spacious Chef's Kitchen. Perfect for culinary adventures and lounging, it boasts a seating area, coffee bar, heated marble floors, copious storage, an oversized center island and high-end appliances, including a hand-crafted Lacanche range. The vaulted formal Dining Room, which showcases a custom-built Wine Cellar capable of cradling 242 bottles, is made for hosting elegant and refined dinner parties. The Primary Suite is a serene retreat with a fireplace, soaring ceilings and lofty water views. It boasts a spa-like 6pc Ensuite with 2-person steam shower, deep soaker tub and two walk-in closets. An open walkway connects to 2 additional Bdrms. Above the heated 3 car garage is a secluded Bedroom, the perfect setup for a nanny suite or in-law retreat, together with a vaulted, mirrored Gym and star-lit Home Theatre. Much more than a home, this manor is a statement of discerning taste and global appeal, with luxury that transcends the ordinary. (id:4014)
983 Bass Lake Sideroad E
Oro-Medonte, Ontario
This One of a kind Chalet home was custom built to enjoy the Million dollar view of the Snow covered Majestic Maple Forest situated along Basslake sideroad, Oro Medonte, one hour from Toronto. The property is well-landscaped yet left mostly natural with native Ivy and Holly, Maple trees, and other wildflower growth. For Summer time fun the family can enjoy Pool Parties in the Saltwater pool and Barbecuing or marshmallows near the campfire. The main level of boasts a spectacular great room, with hardwood floors and soaring vaulted ceiling. The great room is complete with, a floor-to-ceiling Brick wood-burning fireplace on both levels. Adjacent to the great room is an open dining area that easily seats 6 to 8 guests. The kitchen, adjacent to the dining area and open to the great room, features a bar-height countertop for additional barstool dining, for three more. The kitchen also boasts granite countertops, custom-crafted cabinetry, stainless appliances and equipped to prepare & serve meals to a packed house. This home boasts two separate living areas for adults and children. Top floor is a Loft style primary room with a view of Forest, 3 pec bath and lots of closet space. Second floor boasts 2 Queen Bedrooms with a full bath to share. Bottom floor entrance to Chalet has a Private 1 Bedroom in-law which opens up to massive front patio. This home has a hiteck Security system, Servalance Cameras at every entrance way and along the long Drive, Complete with Alert Sensors throughout the property. This Stunning Chalet Home offers a special chance for you to wrap up warm and enjoy the freshness of ice and snow, before getting cosy by the fire later on. There are a multitude of activities on offer! Try your hand at snowshoeing, skiing, or tubing at the many Ski resorts nearby or take a stroll through the many Trails on this Majestic Maple 8 Acres Forest. Your family will surely enjoy taking in the million-dollar view, perfect for spotting wildlife and stargazing. (id:4014)
138 Main Street W
Shelburne, Ontario
If you live anywhere near the Shelburne area then you know Beyond The Gate Restaurant. This cozy 1,000 sq ft restaurant serves French cuisine and is run by chef and owner/operator Frederick Chartier. This restaurant opened in 2017 and has been a huge hit in an area that was traditionally short on good eating options. As the GTA expands, Shelburne continues to grow in population. This is a downtown Main Street location with tons of parking options. **** EXTRAS **** Outstanding lease rate of only $1,628 Gross Rent including TMI with 3 + 5 years remaining. Liquor license of 24 plus 30 on the patio. There is one parking spot that goes with the lease. 6 ft commercial hood in a chef's kitchen. (id:4014)
89 Argyle Street
Melancthon, Ontario
Nestled on a sprawling 1-acre lot w/ mature trees, this charming 2 bdrm, 1 bath bungalow promises a serene & nature-infused lifestyle. The living room features a massive stone fireplace that exudes warmth & rustic charm & cathedral ceilings w/wood accents, enhances the room's spacious & inviting atmosphere. The kitchen is a bright & welcoming space, illuminated by natural light that streams in through large windows. The center island provides extra seating & the open layout allows for easy interaction w/ guests while cooking. A unique spiral staircase connects the main floor to the basement, adding a distinctive touch to the home's design. The additional space in the basement can be customized to suit your needs, whether as a recreational area, home office or workshop. The attached 2-car garage has direct access to the basement. Large curved driveway & vegetable gardens. Expansive backyard, OFSC trail & park nearby. This home is the perfect place to create lasting memories. (id:4014)
2500 Highway 26
Springwater, Ontario
Located in the sought after area of Springwater/Minesing. Situated on a sprawling almost 4 acre parcel, this property provides the perfect canvas for crafting your dream home. The land comes with the added advantage of already approved and designed plans, ensuring a streamlined process for realizing your vision. Whether you're a homeowner with a distinct dream or an investor seeking to develop a unique property, this offering comes with the option to work directly with the developer for a combined transaction to bring your ideas to life. The expansive almost 4 acres not only offers ample space for your dream home, but also permits the construction of a stunning organic, first in its class build, providing flexibility for additional structures such as a guesthouse, studio, or workshop. This vision of architecture provides, quiet lifestyle while still close enough to conveniences. Angus, Barrie, Wasaga Beach means that entertainment, shopping, and dining are just a short drive away. **** EXTRAS **** Buyer Is Responsible For Development Charges, Levys, All Charges To Develop Land; Buyers To Do Their Own Due Diligence (id:4014)
2500 Highway 26 Highway
Minesing, Ontario
FANTASTIC OPPORTUNITY! Located in the sought after area of Springwater/Minesing. Situated on a sprawling almost 4 acre parcel, this property provides the perfect canvas for crafting your dream home. The land comes with the added advantage of already approved and designed plans, ensuring a streamlined process for realizing your vision. Whether you're a homeowner with a distinct dream or an investor seeking to develop a unique property, this offering comes with the option to work directly with the developer for a combined transaction, to bring your ideas to life. The expansive almost 4 acres not only offers ample space for your dream home, but also permits the construction of a stunning organic, first in its class farmhouse, providing flexibility for additional structures such as a guesthouse, studio, or workshop. This vision of architecture provides a life off grid farm style in a modern way, still close enough conveniences. Angus, Barrie, and Wasaga Beach means that entertainment, shopping, and dining are just a short drive away. For those who enjoy outdoor activities, the property's location provides easy access to the beautiful beaches and the ski hills in the region. Whether you're seeking a day of relaxation on the shores of Wasaga Beach or an exhilarating day on the slopes, your new home will be a central hub for a variety of recreational pursuits. Additionally, the convenience of HWY 400 access within 20 mins ensures smooth connectivity, making travel to and from your property a breeze. (id:4014)
89 Argyle Street
Melancthon, Ontario
Nestled on a sprawling 1-acre lot graced with mature trees and lush greenery, this charming 2 bedroom, 1 bathroom bungalow promises a serene and nature-infused lifestyle. Located in a tranquil setting, the property offers a delightful escape from the hustle and bustle of city life. The living room features a massive stone fireplace that exudes warmth and rustic charm. The cathedral ceiling, adorned with wood accents, enhances the room's spacious and inviting atmosphere, making it an ideal space for gatherings, relaxation, and creating lasting memories with loved ones. The kitchen is a bright and welcoming space, illuminated by natural light that streams in through large windows. The center island provides extra seating and the open layout allows for easy interaction with guests while cooking. A unique spiral staircase connects the main floor to the basement, adding a distinctive touch to the home's design. The additional space in the basement can be customized to suit your needs, whether as a recreational area, a home office, or a workshop – the possibilities are endless. The attached 2-car garage has direct access to the basement, which allows for convenience. This property features a large curved driveway with ample space for parking as well as designated areas for vegetable gardens, where you can cultivate your own fresh produce. The expansive backyard is lined with mature trees and backs onto farmer's fields and green space. With the OFSC trail just a stone's throw away and the brand new park nearby, it is an ideal location for connecting with the outdoors. Overall, this home offers the perfect blend of coziness and functionality, making it a place where lasting memories are created. (id:4014)
333 Yellow Birch Crescent
The Blue Mountains, Ontario
Absorb the breathtaking beauty of the mountainous landscape as you approach, allowing the day's stresses to dissolve away. This home features a beautifully low maintenance yard with expansive stamped concrete patio, and is one of the closest walks to the pools. The main floor boasts an open-concept design, drenched in natural light streaming through expansive windows, unveiling captivating mountain vistas to savour the sunset. Revel in the ideal entertainer's kitchen, complete with a generously-sized island, pendant lighting. As daylight transitions to evening, the space radiates a warm and inviting ambiance, thanks to strategically placed pot lights and the comforting glow of a gas fireplace. Upstairs, you'll discover three bedrooms, a laundry room, and two baths, including a spectacular owner's suite with a luxurious 4-piece ensuite. The convenience of a finished basement awaits, complete with an additional 3-piece bathroom. Immerse yourself in a vibrant community that cherishes the year-round playground that the area offers. You're just steps away from your private clubhouse, which includes an outdoor pool, hot tub, sauna, gym, and a lodge with an outdoor fireplace. A short stroll takes you to Blue Mountain Village, and a quick drive lands you in downtown Collingwood or by the shores of Georgian Bay. 333 Yellow Birch is the ideal home for those seeking a thriving community nestled amidst the wonders of nature. (id:4014)
Garage - 138 Main Street W
Shelburne, Ontario
Separate Garage, Perfect for Storage, C-1 Zoning, Back Lane Access to Downtown Shelburne. Busy & Growing Town of Shelburne. (id:4014)
8471 21/22 Nottawasaga Sideroad
Clearview, Ontario
Stunning 95 acres w/ 4 BR home features an open concept main floor w/3 BR, stained cedar/tongue and groove ceilings, exposed stone walls & gorgeous hardwood. Take in breathtaking surroundings as light streams into the living room through floor to ceiling verandah walkout doors. Games room perfect for entertaining friends after hiking your private trails (w/ direct access to Bruce Trail), X-country skiing @ Nordic Ski Center or playing golf @ Duntroon Highlands Golf Club. Pocket doors w/ stained glass connect to a lovely main floor office w/ fabulous built-in seating. Gourmet custom kitchen w/ new appliances & built-in cabinetry; Dining room & living room features a double-sided wood burning fireplace. Wake up to Georgian Bay views from primary retreat w/ skylights, spa-like ensuite, walk-in closet, and your own private deck. On lower floor, a wine cellar, sauna & kitchenette leading to sunroom w access to patio and saltwater pool. 2car garage w/ heated storage room. Mins to ski hills. **** EXTRAS **** One of a kind location; land comprising arable farm land and forest, and views of bay. Access the majestic Bruce Trail and Highlands Nordic Ski tracks from your own backyard. Don’t miss out on this 4-season wonderland! (id:4014)
94 Kirby Avenue
Collingwood, Ontario
Immaculate, 4 years Old Home, 9Ft Ceiling. Hard wood on the Main level, Granite Counter Top & Island, Under Wallace Lights, Fire Place. Access to garage from the house, Main level Laundry.\nS/S Appliances, Back splash, Upgraded Master with his & Her Closet, Guest Bedrooms with bright Windows & Huge closets. Steps to School. Close to beach and Ski resort. Untouched basement with\n3 Pc Wash Rough in. An Excellent Tenant would like to continue. Leased till 14th July. **** EXTRAS **** All Elfs, All Window coverings and blinds, S/S Fridge, S/S stove, S/S Dishwasher, Hood, Washer and Dryer. (id:4014)
34 Sykes Street
Meaford, Ontario
Historic Downtown Meaford Commercial/Residential Building. The Large, open concept commercial space, currently tenanted, is located in the heart of downtown Meaford. This space features a Bay window (Nov. 2023) facing sykes street, a 2 piece bath, storage and has new flooring and drywall. Upstairs is a 2 floor, 3 bedroom 1 Bathroom residential unit. Entry to the unit can be made from Sykes St. or through the back of the building. The unit has a living room, dining and kitchen on the main level with the 3 large bedrooms and bath upstairs. A skylight brightens the stairway and hall on the second floor to allow more natural light. Walking through the unit there is a large porch and laundry area leading out to a deck and the back stairway. The large full height basement is very dry and great for storage. If that wasn't enough this building has 2 parking spaces currently used for the residential unit but can be shared with the commercial tenant. Book your showing today! (id:4014)
136234 Grey Road 40
Desboro, Ontario
Big or Small... We Mount'em All! after 32 + successful years, the iconic Desboro Tire Sales is looking for a new owner! Whether you're an investor, or someone looking to start their own business, this commercial property has a lot to offer. Centrally located in the heart of Grey/Bruce county: only 10 minutes to the highway 6&10 corridor; a short 20 minutes to Owen Sound; and less than 2 hours to Toronto. With approx 4.5 acres of prime commercial land, all in a gravel base, the opportunities are endless! There 's 3 phase power at the road, with 2 large bay doors 16' wide by 14' high, a large showroom with ample enough storage inside as well as the 6 storage trailers outside. Environmental and remediation completed 2007. What are you waiting for? Contact your REALTOR® today to schedule a private showing. (id:4014)
136234 Grey Road 40
Desboro, Ontario
Explore an outstanding commercial opportunity with this 4.5-acre property, featuring a versatile building with 2 bay doors and coveted M1 zoning. The expansive land size provides room for diverse business ventures, all on a gravel base, while the strategic location ensures easy access to major transportation hubs. The property's adaptable structure suits various business needs, and with M1 zoning allowing for both light and heavy industrial activities, this investment holds substantial potential for growth. There is 3 phase power at the road, with 2 large bay doors 16' wide by 14' high, a large showroom with ample enough storage inside as well. Environmental and remediation completed 2007. Whether you're expanding your portfolio or seeking a strategic business location, don't miss the chance to secure this valuable commercial real estate. Contact your REALTOR® now to schedule a viewing and unlock the possibilities that await! (id:4014)
3267 Mosley Street
Wasaga Beach, Ontario
Amazing redevelopment opportunity with a high traffic & high visibility location in Wasaga Beach. With over 300 ft of frontage, minutes from the new Casino building site, Highway 26, Collingwood, and Stayner. The property currently holds a 6,039 Sq.Ft school/building, zoned as Institutional with almost 4 acres. Wasaga Beach is an ever-growing community with new development happening throughout, making this an excellent future investment opportunity. There is a possibility for re-zoning that could make this an ideal location for a condominium, shopping centre, or more. (id:4014)
122 Arrowhead Crescent
The Blue Mountains, Ontario
Backing onto Craigleith and Alpine Ski Clubs with 7 bedrooms, 5.5 baths, and 5 wood burning fireplaces, this stunning 6,932 sq.ft. estate offers 9' and 10' ceilings throughout with expansive views across Georgian Bay. Perfect for family gatherings or entertaining guests in its impressive great room and stunning dining area, huge gourmet kitchen, indoor spa area with sauna, spa and bar, this palatial home offers it all. Hot tub, hike and gather around the massive kitchen island, tee off at area golf courses, hiking the Bruce Trail and boating or swimming on Georgian Bay. This truly remarkable home in this prestigious neighbourhood is located only a short drive to the shops and bistros of Thornbury, Collingwood and Blue Mountain Village (id:4014)
8471 21/22 Nottawasaga Side Road
Duntroon, Ontario
This remarkable property on 95 acres offers a harmonious blend of privacy, natural forested beauty & arable farmland. The main 4 BR residence features an open concept main floor with 3 bedrooms, stained cedar, tongue & groove ceilings, exposed stone walls from the lower to the top floor: and gorgeous hardwood flooring. The open concept living areas seamlessly integrate with the breathtaking surroundings as natural light streams into the living room through floor to ceiling verandah walkout doors. The games room is perfect for entertaining family and friends after hiking your own private trails, cross country skiing at Highlands Nordic Ski Center or playing golf next door at Duntroon Highlands Golf Club— “the Jewel of South Georgian Bay”. Pocket doors with stained glass connect to a lovely main floor office or reading room with fabulous built-in window seating. The home boasts a gourmet custom kitchen with many new appliances and custom built-in cabinetry. Warm up in either the dining room or living room in front of the double sided wood burning fireplace (complete with a custom wood elevator!) and looking out at forested views. The cedar stairway with wrought iron railing leads you to a primary retreat where you will wake up to Georgian Bay views with skylights, spa-like ensuite, walk-in closet, and your own private deck. On the lower floor you will find a wine cellar, a spacious sauna and a kitchenette leading directly up to the 4-season sunroom allowing for easy access to the landscaped stone patio/saltwater pool. Large 2 car garage with a small workshop & adjacent heated storage room provide ample space for your cars & equipment. Mins to Blue Mountain & Devils Glen Ski Club & some of the best private golf clubs in Ontario. Access the majestic Bruce Trail & Highlands Nordic Ski tracks from your own backyard. Don’t miss out on this 4-season wonderland! For all photos, videos, etc., https://sites.elevatedphotos.ca/public/photos/125354301 (id:4014)
401 6th Avenue W
Owen Sound, Ontario
Discover the comfort and stylish living in this beautifully designed 1394 square foot bungalow located in the heart of a desirable neighborhood. This home features 2 bedrooms on the main floor and an additional 2 in the fully finished lower level, providing ample space for everyone. Upon entering, you'll immediately feel the warmth of the space, enhanced by 9' main floor ceilings and hardwood flooring throughout. The main floor also includes a direct vent fireplace, surrounded by a painted mantel, creating a cozy atmosphere for gatherings. The fireplace can be placed either on the main floor or in the basement, offering flexibility. The kitchen, the heart of the home, showcases a quartz countertop island and seamlessly flows into the partially covered 10’ X 25’ back deck, perfect for both casual and formal entertaining. The master ensuite is a sanctuary with a tiled shower and a freestanding acrylic tub, providing a relaxing retreat. This property offers additional features that enhance its appeal, such as a fully finished insulated 2-car garage, concrete driveway, and walkways. The combination of designer Shouldice stone and vinyl board and batten exterior adds to the curb appeal, while practical details like rough-in central vac and a heat recovery ventilation system contribute to the home's functionality. The lower level of the home is a haven unto itself, with carpeted bedrooms, a family room, and an 8'6 ceiling height, creating a welcoming space for relaxation. Attention to detail is evident throughout, with a cold room below the front covered porch and concrete walkways from the driveway to the front porch and side garage door. This home offers more than just a living space; it provides a lifestyle. With a high-efficiency forced air natural gas furnace, central air conditioning, and a fully sodded yard, every aspect of comfort and convenience has been carefully considered. (id:4014)
385 6th Avenue W
Owen Sound, Ontario
Discover the comfort and stylish living in this beautifully designed 1437 square foot main floor bungalow located in the heart of a desirable neighborhood. With 2 bedrooms on the main floor and an additional 2 in the fully finished lower level, this home offers an inviting and spacious retreat for all. As you step inside, the warmth of the space is immediately apparent, complemented by 9' main floor ceilings and hardwood flooring throughout, except where ceramic tile graces the baths and laundry room. A direct vent fireplace, surrounded by a painted mantel, sets the tone for cozy gatherings, and the option for its placement on the main floor or in the basement offers flexibility. The heart of the home, the kitchen, boasts a quartz countertop island and seamlessly flows into the covered 8' x 16' back deck, providing an ideal space for both casual and formal entertaining. The master ensuite is a sanctuary with a tiled shower and a freestanding acrylic tub, offering a perfect retreat after a long day. Additional features elevate this property, including a fully finished insulated 2-car garage, concrete driveway, and walkways. The designer Shouldice stone exterior exudes curb appeal, while the thoughtful details, such as rough-in central vac and a heat recovery ventilation system, contribute to the home's overall functionality. The lower level is a haven unto itself with carpeted bedrooms, a family room, and an 8'6 ceiling height, creating an inviting space for relaxation. The practical elements, like a cold room below the front covered porch and concrete walkways from the driveway to the front porch and side garage door, showcase the attention to detail that defines this residence. This home is not just a living space; it's a lifestyle. With a high-efficiency forced air natural gas furnace, central air conditioning, and a fully sodded yard, every aspect of comfort and convenience has been carefully considered. (id:4014)
Lot 123 Davis Loop
Innisfil, Ontario
Assignment Sale @ Harbourview Innisfil! Brand New 3 Bedroom Detached Home By Ballymore Homes. This Community Has Wonderful Waterside Amenities Coupled With Small Town Charm. Approx 2,063 Sq. Ft., 9Ft Ceilings On Main Floor, 76K In Upgrades!....Which Feature Vintage 5"" Wirebrushed Hardwood Floors Throughout Main & 2nd Floor(excl Kitch/Baths)! Open Concept Living Room With Gas Fireplace. Upgraded Kitchen, Breakfast Area & Walkout, Second Floor Laundry Room. Primary Bedroom Includes Tray Ceiling, WIth A Walk-In Closet And An Upgraded 4-Piece Ensuite. Too many upgrades to List (id:4014)
264 Spruce Street
Clearview, Ontario
Experience the best of both worlds where everyday life feels like a vacation! Nestled in close proximity to the enchanting Wasaga Beach and the majestic Blue Mountain, this 2-storey home offers an array of features that will surely captivate you. Boasting 3 bedrms, & 4 baths, this home encompasses a total of 1740 square feet of finished living space. Blending the convenience of town living with a hint of country charm, this property is a true gem. As you step through the foyer, you'll be greeted by an abundance of natural light, that fills the inviting living & dining areas. The dining room offers a picturesque view of the backyard that will leave you in awe. Trust us, once you take a seat at the table, you won't be disappointed. Adjacent to the dining area, you'll find a spacious kitchen, complete with a marble backsplash and an electric fireplace. It seamlessly opens up to the backyard and a charming deck. The deck has been thoughtfully designed, with multiple sections to cater to your outdoor needs. This backyard is tailor-made for outdoor gatherings. Beyond the fenced yard, you'll discover a wooded area that partly belongs to the property. Further beyond the boundary, a serene river flows, creating a natural buffer between you & potential future neighbors. The 2nd floor, you'll find 3 bedrms, perfect for a family. A full bathroom for everyday use, & the primary bedroom boasts a 3-piece ensuite. Convenience is key, with an attached garage providing seamless access right next to the kitchen. The lower level offers a spacious rec room, ideal for workouts or family movie nights. There's also a laundry/utility room, storage, and a 2-piece bathroom. Parking is never an issue with plenty of space available in the driveway. This home features recent improvements such as new flooring, a microwave, furnace, and a washing machine. Situated just a short walk away from the library, arena, & scenic hiking trails, you'll relish in the unique setting of this lot. **** EXTRAS **** All showings must be booked via ShowingTime MLS# 40529852 PLEASE REMOVE YOUR SHOES AND DO NOT USE THE WASHROOM. (id:4014)

