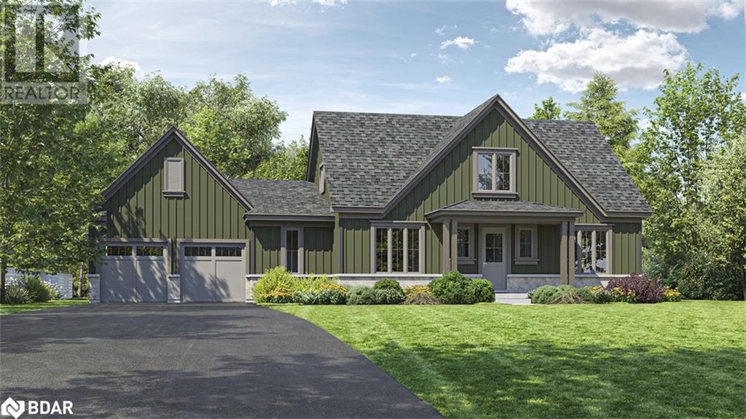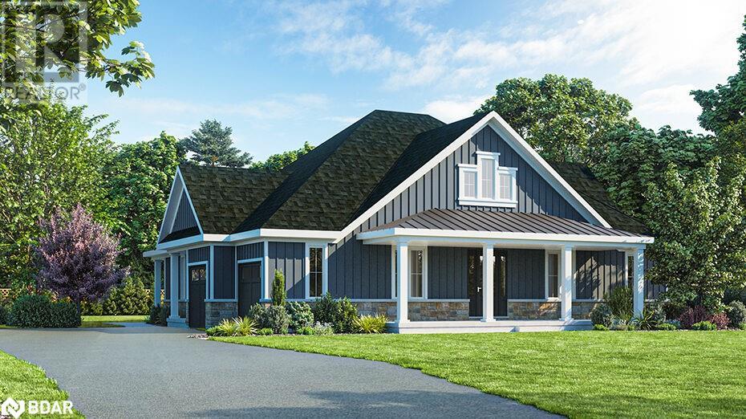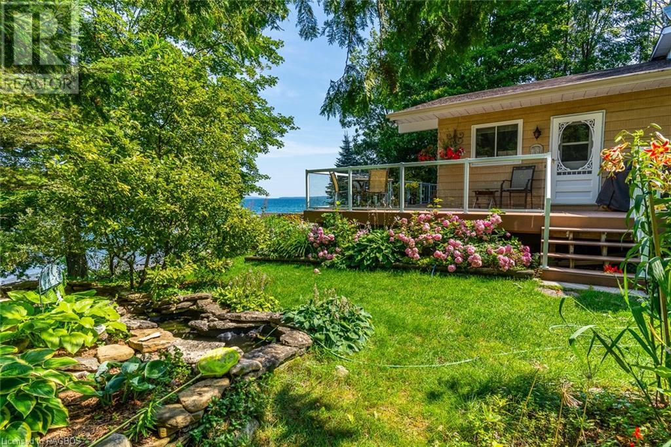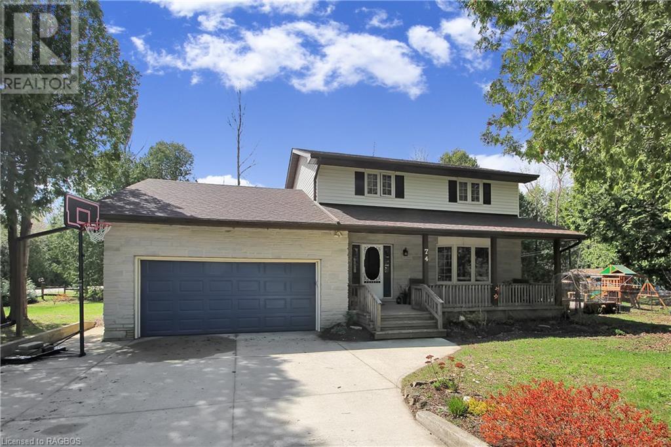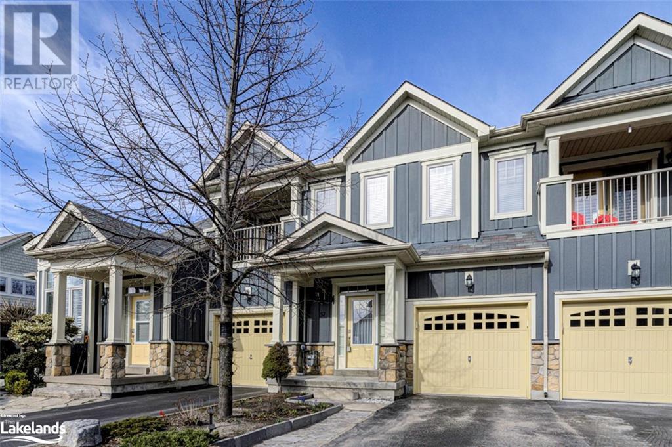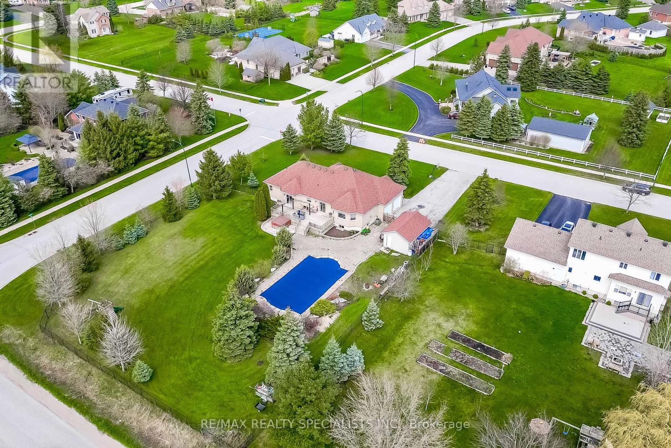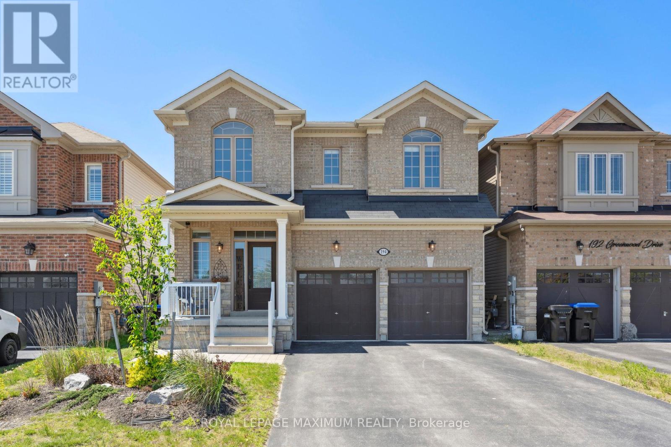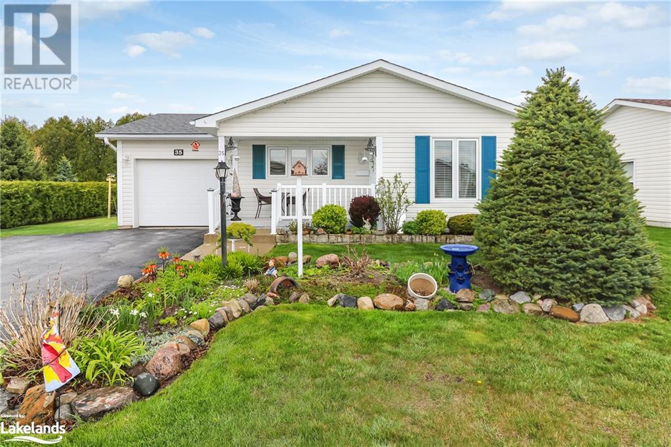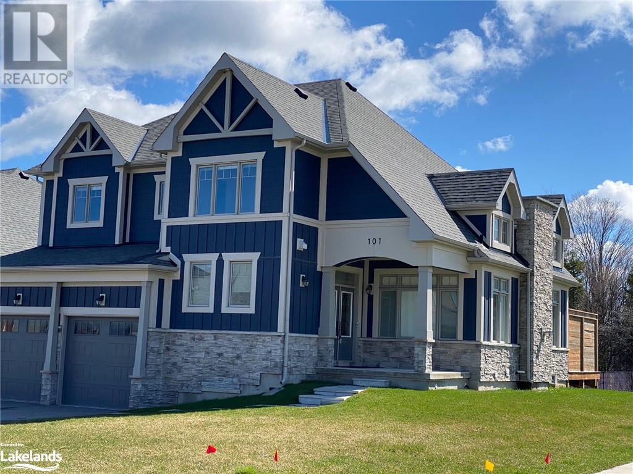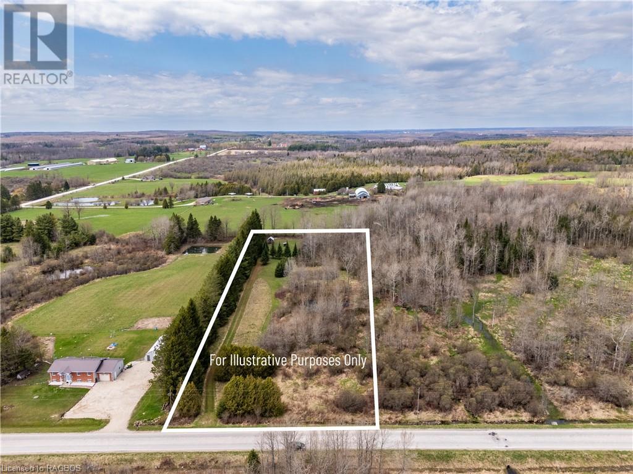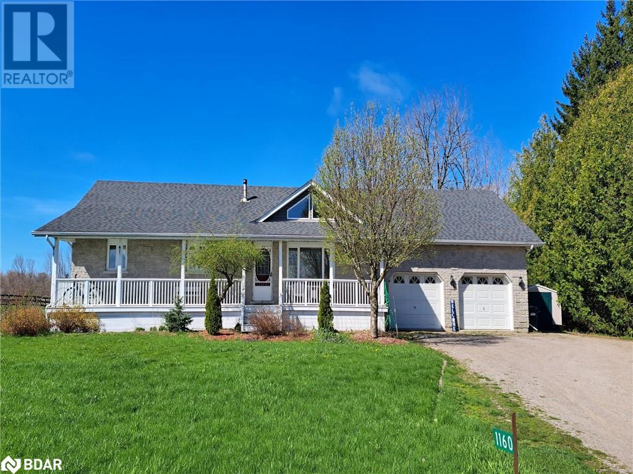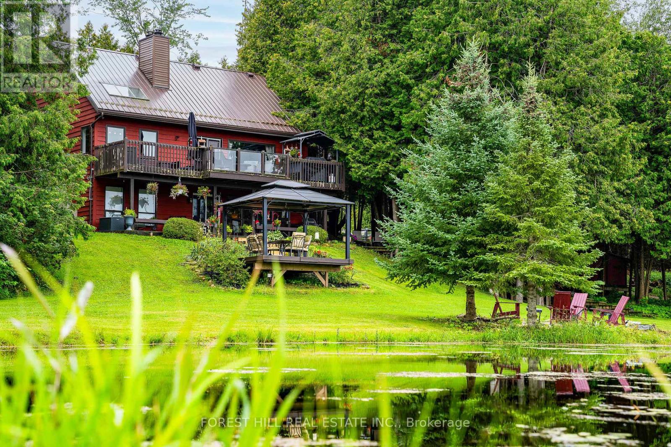23 Waverley Heights
Waverley, Ontario
Welcome to the Hillside Model at Waverley Heights Estates, a testament to luxury and exclusivity in one of the region’s most desirable new developments. This preconstruction opportunity allows discerning buyers to not only select their preferred lot but also customize their homes with an array of elegant finishes and sophisticated upgrades. The Hillside model, spanning an impressive 2413 sq. ft., is designed for those who appreciate the finer things in life, featuring expansive living spaces, optional high-end elevations, and the flexibility to add personal touches that make a house truly feel like home. Situated in a thriving community known for its quick access to Georgian Bay, renowned ski resorts, and lush golf courses, Waverley Heights is not just about building homes—it's about creating lifestyles. Whether you're drawn to weekend sailing, morning golf, or après-ski evenings by your optional fireplace, the Hillside offers a perfect backdrop for a life well-lived. Our pre-construction option is an invitation to be part of something uniquely yours, expected to be ready for move-in within 11 to 12 months. We encourage you to click through to our detailed online magazine available in the MLS listing links to explore more about the Hillside model and the exquisite Waverley Heights Estates. This is more than a home; it’s a space where luxury is crafted to your specifications, creating a haven that reflects your highest aspirations. (id:4014)
92 Waverley Heights
Waverley, Ontario
Introducing the Timberland Model at Waverley Heights Estates—where grandeur meets modern elegance in a masterfully designed estate home. This prestigious model offers a luxurious 2511 sq. ft. of living space, expandable to an impressive 3242 sq. ft. with an optional loft, catering to those who desire spacious, yet intimate living environments. As part of our pre-construction offerings, the Timberland model allows buyers to choose their perfect lot, customize interior designs, and select from premium finishes and architectural upgrades that reflect a true commitment to luxury and craftsmanship. Nestled in an exclusive community close to Georgian Bay and within easy reach of exceptional skiing, golfing, and hiking, the Timberland is ideal for those who enjoy an active lifestyle but also seek tranquility at home. Its design features a blend of traditional charm and contemporary aesthetics, making it a timeless choice for discerning homeowners. The open floor plan, optional vaulted ceilings, and large windows ensure every room is bathed in natural light, enhancing the serene feel and luxurious ambiance. Prospective buyers are encouraged to view our detailed online magazine through the links provided in this MLS listing, which offers a deeper insight into the Timberland model’s potential and the opulent life that awaits at Waverley Heights Estates. Prepare to be enchanted by a home that promises not just a living space but a complete lifestyle transformation, anticipated to be ready for occupancy within 11 to 12 months. Step into your future at Waverley Heights, where each home is a cornerstone of quality and every detail echoes your personal taste in luxury living. (id:4014)
109 Spencer Street
Keppel Twp, Ontario
Experience waterfront living at its finest in this stunning Georgian Bay home boasting panoramic views and luxurious amenities. This exquisite property features three spacious bedrooms with the possibility of a fourth on the main floor, offering ample space for family and guests. As you step inside, you'll be greeted by an abundance of natural light streaming through the expansive windows, accentuating the vaulted ceilings and creating an inviting atmosphere. The open-concept main floor has hardwood flooring throughout and seamlessly integrates the living, dining, and kitchen areas, perfect for entertaining or simply relaxing by the propane fireplace in the living room plus enjoy a completely renovated 4 Pc main bathroom with in-floor heating. For cozy evenings, retreat to the lower level where a wood stove awaits in the large family room, surrounded by two generously sized bedrooms providing privacy and comfort for all. Step outside onto the expansive composite deck, complete with glass rails, offering unobstructed views of the shimmering waters of Georgian Bay. The meticulously landscaped grounds boast perennial beds and rolling terrain leading effortlessly to the water's edge, all without the need for stairs. A single boathouse provides convenient access to the bay, while a dock awaits for your boating adventures. Additionally, a detached single-car garage offers ample storage for vehicles and outdoor gear. Whether you're seeking a tranquil retreat or a place to entertain family and friends, this Georgian Bay waterfront home offers the perfect blend of elegance, comfort, and natural beauty. (id:4014)
74 Spry Lake Road
Oliphant, Ontario
Welcome to your perfect getaway in Oliphant, Ontario! This charming 3-bed, 2-bath home has been recently upgraded to ensure comfort and convenience. From the updated bathroom to the ductless mini-split providing heat and AC, flooring improvements, and freshly painted interiors, every detail has been meticulously attended to. The attached double garage shields you from the elements year-round, making trips hassle-free. Step onto the covered porch and take in the tranquil surroundings of your fenced yard, offering privacy and security for outdoor activities. Located in an area renowned for kiteboarding, boating, and hiking, adventure is just moments away. Enjoy kite surfers on Lake Huron or take a short drive to Oliphant Beach and Marina for sandy shores and aquatic fun. Wiarton and Sauble Beach are nearby for vibrant coastal vibes, while Owen Sound offers urban exploration opportunities just 40 minutes away. Back home, unwind on the back deck with a hot tub or utilize the garden shed (8x12) for outdoor gear. Inside, spacious rooms including an ensuite bathroom in the primary bedroom provide comfort for everyday living or weekend getaways. Whether seeking a permanent residence or vacation retreat, this versatile property offers the best of both worlds. Schedule a viewing today and make this charming retreat yours! (id:4014)
51 Savannah Crescent
Wasaga Beach, Ontario
Welcome to this stunning townhouse located in the desirable Stonebridge By The Bay neighbourhood. Residents have access to a heated saltwater pool and the Stonebridge Beach House, a private clubhouse on the Nottawasaga River, offering canoe/kayak storage, a sand beach area, and direct water access. Situated in a prime location, this particular townhouse backs directly onto a municipality-owned parkland, offering picturesque views and a tranquil setting. When you step inside this Silver Birch Elevation B model you are greeted by the elegance of hardwood floors that flow through the main floor, living room complete with a gas fireplace, and California shutters. The open kitchen features stainless steel appliances, including a new convection self-cleaning oven. Upstairs, the primary bedroom features a walk-in closet, a 3-piece ensuite, and imagine waking up each morning and stepping out onto your covered private balcony, overlooking the serene green space. There are two additional bedrooms on the second floor offer ample space for family members or guests, and they are conveniently located next to a well-appointed 4-piece bathroom. Convenience is key in this home, with a second-floor laundry closet. On the main level, the foyer features inside entry to the garage, equipped with a garage door opener and central vacuum system with warranty. The full unfinished basement boasts large windows and offers endless possibilities for customization including a fourth bathroom rough-in already in place. This home has been meticulously maintained, with recent updates including a new heat exchanger in the furnace (2021), humidifier, HRV system, and cleaned ductwork (2022). The central air conditioning was installed in 2020 and the home has a water softener system. The neighbourhood is located within walking distance to shopping, the beach, and local amenities. And guest parking is available, ensuring convenience for your visitors. (id:4014)
3 Vanderpost Crescent
Essa, Ontario
Welcome to this stunning 1,900 square feet executive bungalow nestled in the heart of Thornton, offering a total of 3,700 square feet of luxurious living space. As you step inside, you'll be captivated by the seamless open concept design, perfectly blending elegance and comfort. Marvel at the breathtaking sunsets over your backyard oasis, featuring an inviting in-ground pool, soothing hot tub, and extensive uni-stone decking complemented by a built-in BBQ an entertainer's dream! This meticulously maintained home boasts 3 bedrooms & 2 full baths on the main floor, including a primary ensuite, where you can unwind in style. The spacious kitchen overlooks a separate dining area, perfect for hosting gatherings, and a cozy family room with a gas fireplace, creating a warm ambiance for relaxation.The basement is fully finished, complete with a kitchen, bedroom, office & den, separate entrance from the oversized 2-car garage, ideal for in-law suite potential or entertaining guests. Outside, a bonus shed with a garage door offers additional storage space for your tools and equipment. The fully fenced and landscaped yard ensures privacy and is pet-friendly, providing a safe haven for your furry friends to roam. With meticulous attention to detail and no expenses spared, this home at 3 Vanderpost is truly move-in ready. Don't miss out on this rare opportunity to make this your dream home, schedule your private showing today! **** EXTRAS **** New outdoor pot lights, New Engineered hardwood floors, New Main floor appliances, Freshly painted, roof 6 years old, ac 1 year old. (id:4014)
194 Greenwood Drive
Essa, Ontario
Welcome to this beautifully finished, move-in ready home, perfect for families or first-time buyers. Featuring 3 bedrooms, 4 baths, this home offers ample accommodation. Great open-concept kitchen and living area that provides a warm and welcoming ambiance for entertaining. A standout feature is its spacious backyard situated on a premium lot, ideal for barbecues and outdoor gatherings. Lovely curb appeal and a relaxing patio area, this home is ready for you to create new memories. Don't miss the opportunity to make this beautiful property yours! ** This is a linked property.** **** EXTRAS **** Finished basement with spacious rec room and ample storage area. Conveniently located near Base Borden, shop near Alliston and Barrie. (id:4014)
35 Pennsylvania Avenue
Wasaga Beach, Ontario
Nestled amidst tranquility and the soothing symphony of birdsong, this immaculate 2-bedroom, 2-bath bungalow offers a serene escape from the bustle of everyday life. Featuring a convenient attached garage, this home seamlessly blends functionality with style. Step inside to discover a spacious interior, including a generously appointed kitchen/living/dining area, ideal for both relaxation and entertaining. Sliding patio door leads to a delightful deck and covered patio, providing the perfect setting for enjoying the tranquil surroundings. With tasteful landscaping and a charming front porch, this residence exudes curb appeal and welcomes you to unwind in its peaceful ambiance. Backing onto a nature reserve, this home ensures privacy and a connection to nature, making it an idyllic retreat for those seeking harmony and comfort.-- (id:4014)
101 Creekwood Court
The Blue Mountains, Ontario
Stunning 5 year new home in Crestview at Blue, experience luxury and space in beautiful Blue Mountains with a seasonal rental. Available now to November 30th, list price is per month with utilities in addition to rent (gas, hydro, water/sewer, hi-speed internet, cable), multiple month lease is preferred, two month minimum. NOT avail for ski season (owners use). Gorgeous, bright and upscale, this 5 bedroom, 4.5 bathroom home w gourmet kitchen offers loads of entertainment space for your family and friends, walking distance into the Village at Blue and/or enjoy the hot tub on your own spacious back deck and yard. Sleeps 14: Primary bedroom - KING, bdrm 2 - QUEEN, bdrms 3 & 4 each have 2 TWINS each with a TRUNDLE, bdrm 5 -KING: Golf, trails, dining all close by. Free shuttle service is available to Scandinave Spa, Monterra Golf and the Village. Security deposit of approx 1 month's rent required (depending on length of lease and if a pet) for utilities, final cleaning and damage (partly refundable after reconciliation of utilities and if no damage) which will be held in Trust and reconciled at end of Lease. Owner will contract/pay for lawn care. A small dog may be considered, no cats. Tenant to supply own linens/towels and pay for professional cleaning at end of Lease. Tenant MUST provide a permanent residence address other than subject property. No smoking of any substance allowed inside the home. Hot tub maintenance in addition at $55/week, or it can be closed and locked if not desired. (id:4014)
Pt Lt 170 Con 2 Swtsr Art Road 170
Grey Highlands, Ontario
3 Acres in Grey Highlands! Nestled amidst the breathtaking beauty of nature, this 3.03-acre parcel of vacant land offers you the opportunity to create your own private sanctuary. Grey Highlands offers a picturesque landscape, surrounded by the serene beauty of waterfalls, the Bruce Trail, the Osprey Bluffs, and the Saugeen and Beaver Rivers in the area. Conveniently located just a 5-minute drive from the charming town of Flesherton, you'll enjoy easy access to local amenities, including shops, restaurants, and schools. Plus, with Collingwood and Owen Sound a mere 45-minute drive away, you'll have the best of both worlds – the peaceful seclusion of rural living and the vibrant energy of nearby urban centres. Envision yourself surrounded by nature's splendor or creating a tranquil retreat away from the hustle and bustle of city life, this property offers wonderful possibilities. Don't miss out on the chance to make your dreams a reality – seize this opportunity to own a piece of Grey Highlands paradise today! . (id:4014)
1160 9 Line N
Hawkestone, Ontario
Nestled in the serene countryside, this expansive three-plus-one-bedroom, three-bathroom bungalow is a tranquil retreat offering both comfort and convenience. Situated on a sprawling lot, boasting an inground pool that promises endless hours of relaxation and enjoyment. Upon entering, you are greeted by a spacious and inviting living area, complete with large windows, cathedral ceilings and hardwood flooring, a large eat-in kitchen with sliding glass doors leading to the backyard deck, pantry and main floor laundry room, with garage access. The primary bedroom is a peaceful retreat, featuring ample closet space and a 5 piece ensuite bathroom. The two additional bedrooms are generously sized and offer plenty of space for rest and relaxation. Outside, the expansive backyard offers a wood deck perfect for outdoor dining and the inground pool, where you can cool off on hot summer days. The finished basement offers the convenience of an in-law suite with an extra bedroom, den/storage area, kitchenette, large livingroom, an additional 4 piece bathroom and separate entrance. Conveniently located just North of Barrie. Don't miss your chance to own this slice of paradise – book your showing today! (id:4014)
407047 Grey 4 Road W
Grey Highlands, Ontario
Nestled on approximately 16 acres, this extraordinary property is a haven of natural beauty and wonder. From the moment you step onto its grounds, you are transported into a realm of enchantment and serenity that captures the imagination. At the heart of this magical wonderland stands a charming 5-bedroom home featuring a full in-law suite with separate kitchen, its architecture blending seamlessly with the natural surroundings. Large windows offer panoramic views of the expansive ponds from every corner of the home while multiple outdoor seating areas bring you at one with nature. This property is more than just place to live, its a place to unwind, relax and call home. Whether its the vibrant colours of Spring, the lazy days of summer by the ponds, the fiery foliage of autumn, or the Narnia-like splendor of winter, this magical wonderland offers an ever-changing canvas of beauty and joy that captures the hearts of all who step foot within its boundaries. This spectacular property is located 15 mins from Beaver Valley Ski Club or 20 mins from Devils Glen Country Club. 90 mins for KW, Guelph or Barrie and under 2hrs from the GTA. (id:4014)

