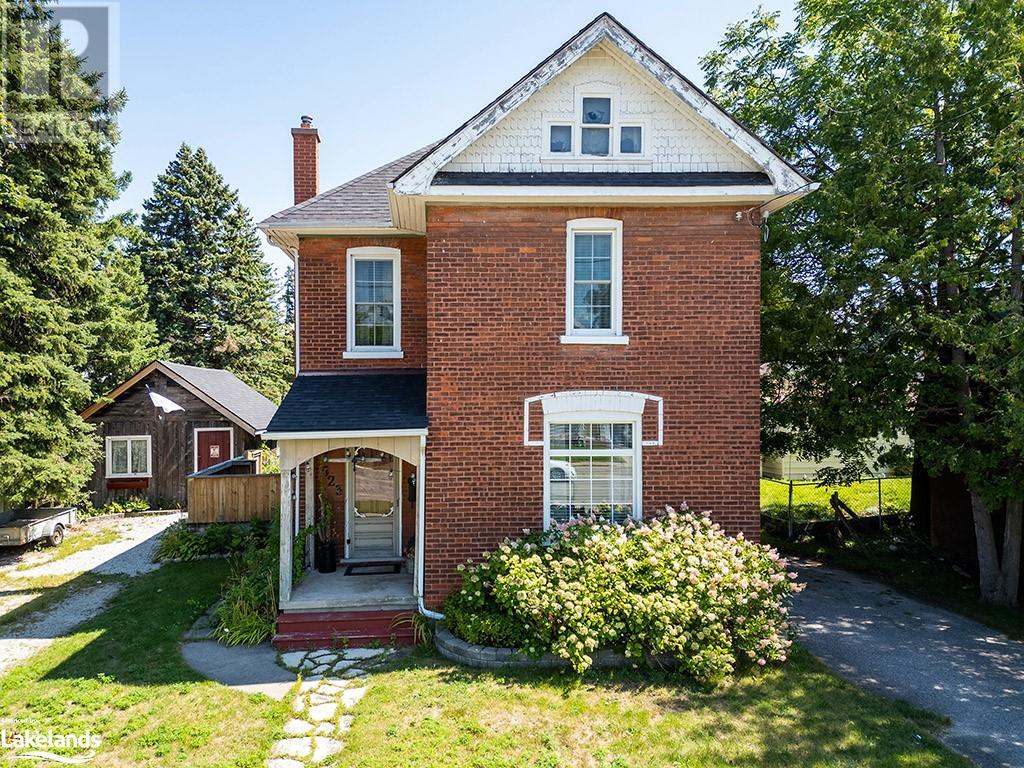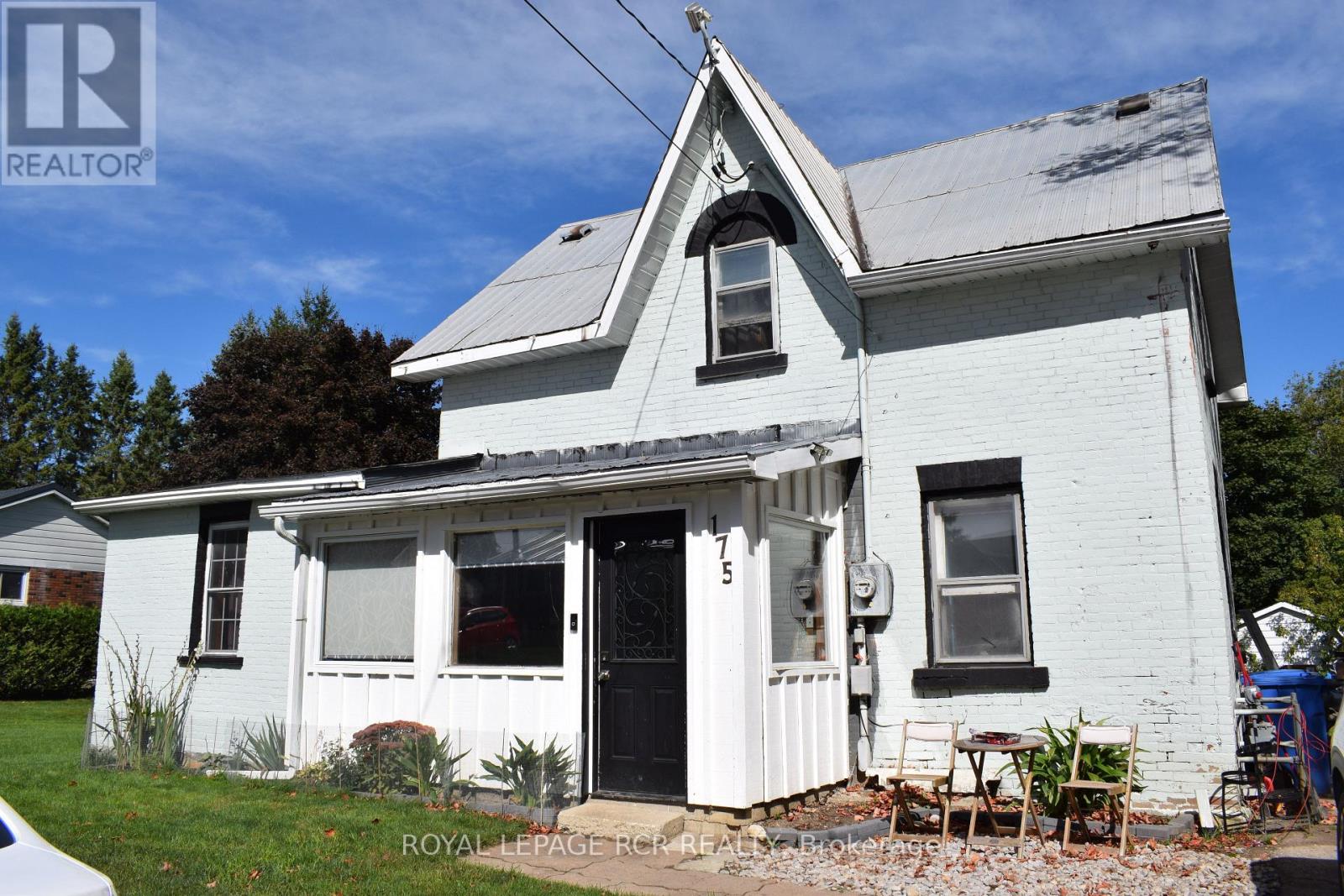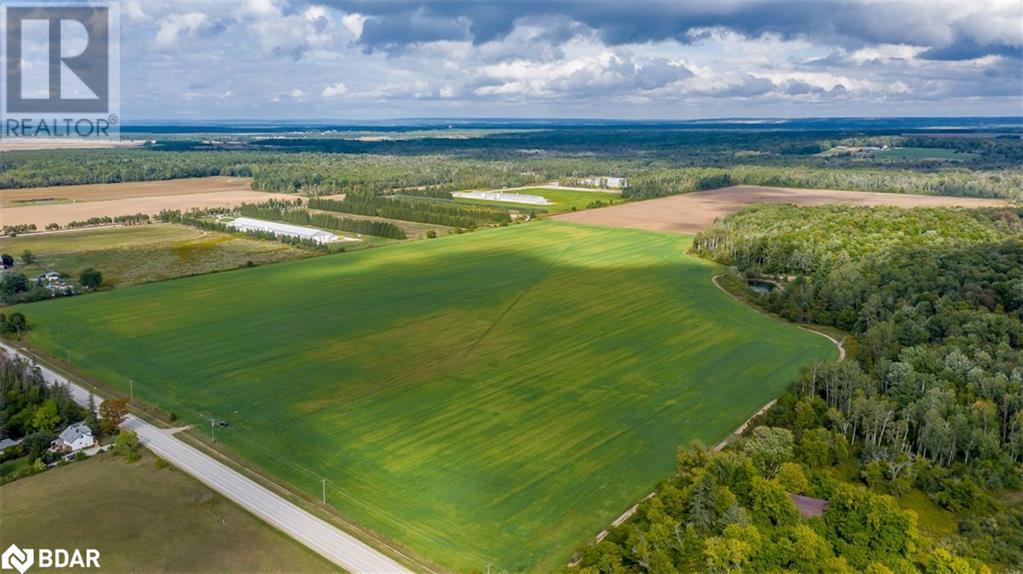173 Yellow Birch Crescent
Blue Mountains (Blue Mountain Resort Area), Ontario
Get ready for the exciting 2024-2025 ski season with this beautiful getaway property in Windfall! The Mowat Model truly feels like home, featuring three spacious bedrooms and three and a half stylish bathrooms, all showcasing exceptional craftsmanship and thoughtful upgrades.On the main level, you’ll discover a kitchen that’s a dream for any home chef. With stainless steel appliances, quartz countertops, and a generous island, it’s the perfect spot to whip up meals and entertain after a fun day on the slopes. The open-concept living area, warmed by a cozy gas fireplace, flows seamlessly into a fully fenced backyard. Here, you can enjoy evenings on the large composite deck, measuring 19 x 16, twinkling lights overhead and a charming pergola creating the perfect setting for making wonderful memories with loved ones. The property also features a front and back sprinkler system with Remote Irrigation Control, ensuring your landscaping stays vibrant and inviting. Inside, the finished garage boasts a paneled wall with aluminum inserts for added strength and a loft for extra storage, keeping your space organized and clutter-free. A convenient main floor 2-piece bathroom and laundry facilities located on the same level as the bedrooms add to the home’s functionality. The finished basement with soundproofing offers even more space to relax or host guests, complete with a beautifully renovated bathroom adorned with plenty of pot lights and a striking wood feature wall for added warmth. You’ll also have exclusive access to ""The Shed,"" a delightful recreation clubhouse where you can unwind in hot and cold pools, enjoy the sauna, or gather with friends. This property is perfectly located for an active lifestyle, with stunning views of Blue Mountain and immediate access to an array of hiking and biking trails. You deserve a place where comfort meets adventure! (id:4014)
158 Sycamore Street
Blue Mountains (Blue Mountain Resort Area), Ontario
Stunning Windfall Churchill Model with 3783 SF total living area, and a layout that brings family and friends together for quality relaxation on all levels. 5 bedrooms mf den & 5 bathrooms. This Mountain lifestyle includes a gourmet kitchen with quality SS appliances (gas stove) large island with quartz ctrs & soft close cabinets looking over the generous Great room w/gas fireplace & walk out to a large covered porch looking over the newly fenced lot. The dining room has a stunning chandelier. Main Fl Den laundry with access to the garage with epoxy resin floors. Additionally there is a media room on the top level & a rec room with games room on the bsmt level plus the 5th bdrm & bath. Majestic mountain views from your front porch while the back covered porch lets you enjoy any weather condition. $72,000 in upgrades included in the meticulous finishes throughout & the Fully fenced yard. . This one is a '10'\r\n\r\n POTL fee $115 incl a first class club house with 4 season Salt-water pool, hot tub, sauna & gym (id:4014)
523 Hurontario Street
Collingwood, Ontario
Charming, old, redbrick home in the heart of Collingwood exuding tons of character! Situated on a large town lot, 66 ft x 166 ft (approximate), this 3-bedroom, 2-bathroom property offers original hardwood floors throughout, preserving its historical charm. The home includes a separate garage/barn offering lots of storage or perhaps a work from home opportunity. Also, there is an in-law suite apartment, with separate entrance, kitchen, living, bathroom and bedroom perfect for additional income or extended family. Ideal for buyers seeking a unique property with space and potential. Large eat-in kitchen with a separate dining room is ideal for entertaining. Lots of country charm. Close to amazing restaurants, schools, skiing, and Georgian Bay. (id:4014)
232 8th Street E
Owen Sound, Ontario
Base rent is $4 a foot. There will be additional rent depending on the size of the leased space. The space can be subdivided, with the landlord willing to assist on some renovations. 3 washrooms. Behind the building there is a large public parking lot. Signage space is available at the back of the building that can be easily seen from the parking lot. (id:4014)
2378 Old Second Road North Road
Elmvale, Ontario
Step into this captivating 1902-built home, perfectly blending historic charm with modern updates, set on a serene 4.6-acre property just 5 minutes from the 400 extension and 20 minutes from Barrie. Whether you're looking for a private retreat or hobby farm, this property offers plenty of space for horses, goats, and more. With 6 spacious bedrooms all on the same floor and 2 bathrooms, this home is ideal for a growing family or hosting guests. The home boasts stunning original woodwork, including 14-inch baseboards, and tin ceilings that add to its stately feel. The main floor’s 10-ft ceilings provide a grand atmosphere, perfect for entertaining, especially with the home’s history of hosting family weddings and large events. For those concerned about older homes, rest assured – the walls have all been insulated, electrical and plumbing updated, and the property has been meticulously maintained and updated over the past 20+ years by the current owners. The unfinished basement offers excellent storage or workshop space, making it highly practical as well as charming. The grounds are equally impressive, featuring an old barn foundation with a silo, wild raspberries, and an above-ground pool for summer fun. Enjoy the ultimate privacy, with no neighbour's visible from the road, and embrace the opportunity to create your own hobby farm or simply enjoy the tranquil country lifestyle. Don't miss out on owning this unique piece of history! (id:4014)
175 Artemesia Street N
Southgate (Dundalk), Ontario
Extra wide lot which offers severance possibility with 1 1/2 storey brick home with recent renovations completed. On October 5th all new EcoTech windows will be installed. Nice laminate flooring, 3 bedrooms and a newly renovated bathroom. Perfect for the first time Home Buyer. **** EXTRAS **** Good location (id:4014)
6639 County Rd 13
Adjala-Tosorontio, Ontario
Excellent Potential Investment Opportunity. 168 Acres Of Prime Farm Land Located Directly Adjacent To The Site Of The New Farsight Homes Development Just North Of Everett. (id:4014)
6639 County Rd 13
Adjala-Tosorontio, Ontario
Excellent Potential Investment Opportunity. 168 Acres Of Prime Farm Land Located Directly Adjacent To The Site Of The New Farsight Homes Development Just North Of Everett. (id:4014)
7 Nordic Trail
Oro-Medonte, Ontario
Top 5 Reasons You Will Love This Home: 1) Custom-built home located in the prestigious Horseshoe Highlands, presenting a spacious layout with seven bedrooms and five bathrooms, perfect for family living and entertaining, it seamlessly blends luxury and comfort 2) Oversized eat-in kitchen featuring abundant windows overlooking the backyard, a walkout to outdoor living, ample countertop and cupboard space, beautiful granite surfaces, built-in Bosch appliances, and a countertop gas stove, along with a separate coffee bar, complete with granite countertops and a mini fridge 3) Captivating great room elevated with soaring cathedral ceilings, delivering a grand and inviting atmosphere, anchored by a beautiful wood-burning fireplace framed by elegant built-in wood cabinetry, making it the perfect centerpiece for gatherings and relaxation 4) Idyllic backyard escape surrounded by large mature trees for added privacy and fully landscaped with beautiful stone patios, lush gardens, a serene pond with charming bridges, and backing onto greenspace, enhancing the peaceful and exclusive feel of the outdoor area 5) Enjoy the convenience of being close to Horseshoe Resort, golf, skiing, and the scenic trails of Copeland Forest in this sought-after estate community, perfect for the outdoor enthusiast. 5,467 fin.sq.ft. Age 32. Visit our website for more detailed information. (id:4014)
113 Nipissing Crescent
Blue Mountains (Blue Mountain Resort Area), Ontario
This exquisite custom-built home by Optima Homes & Chalet Inc features 6 bedrooms, 8 baths and is situated in a charming town that exudes year-round beauty, offers the epitome of luxury living, with walking distance to Alpine and Craigleith ski clubs. This spacious property offers an open floor plan, 19’ high ceilings, a large living area with 12’ patio doors leading you to a covered cedar deck, floor to ceiling gas fireplace, engineered hardwood floors, fibreglass windows. The exterior is adorned with stone and stucco finishing, highlighted by a 9’ fibreglass front door with glass panels. The garage features 9’x9’ doors, and leads you directly into the spacious laundry/mudroom with custom cabinetry. The kitchen is equipped with top-of-the-line appliances, including, Miele gas stove with a 8” Miele range hood, Miele fridge, Miele dishwasher, a wine cooler, quartz waterfall countertops, and an open dining room that easily fits both intimate dinners and large entertainment. Master bedroom is located on the main floor featuring a top of the line ensuite bathroom with double sinks, floating vanity, a freestanding tub, heated floors, and a glass-enclosed double shower. Additionally, a spacious walk-in closet with built-in cabinetry, and access to a scenic backyard through 12’ patio doors. The upper level offers a secluded office space, 3 spacious bedrooms, each equipped with 3-piece ensuite bathrooms. Experience movie nights in the rec room located on the second floor. The room offers ample space, an electric fireplace, a wet bar, access to an upper deck with glass panel railings, offering picturesque views. There’s a second floor laundry room with an additional half bathroom. The fully finished lower level, accessible directly from the garage, offers 2 bedrooms, a full bathroom, and an additional half bathroom. Includes a sauna, rec room with fireplace, cold cellar, ski storage, laminate flooring, along with in-floor heating. Builder is registered with Tarion. (id:4014)
469018 Grey 31 Road
Grey Highlands, Ontario
This is an exceptional property offering a beautifully renovated home, a modern workshop and a stunning barn on 3.5 acres of land located on a paved country road, outside of the beautiful village of Feversham, 20 minutes to either Collingwood or Thornbury. Your privacy is assured, as are your pastoral, country views. The 3 bedroom, 2 bathroom home has undergone extensive updates in the last 10 years including new siding and insulation, steel roof, large decks, windows...the list, included in the documents tab, is extensive! Consider the kind of work you can accomplish in the detached workshop wired for large tools. The barn has also been almost entirely opened up and rebuilt with new windows, siding, wiring and lighting, a freshly parged foundation and poured concrete floors...imagine the parties you could host here! If you're looking for a place to get away from it all and establish your own little piece of heaven in the country, this is it. (id:4014)
27 Shaw Street
Wasaga Beach, Ontario
Parkbridge Hometown Community 55+ modular home. Loads of improvements including an enclosed porch with bench seating with storage. Great location in community\r\nStainless steel kitchen appliances upgraded in 2021.\r\nThis model has a generous family / living room, a large kitchen and stackable washer & dryer. \r\nThe community boasts a rec. center with heated outdoor pool, 9 hole golf course and many organized activities (id:4014)












