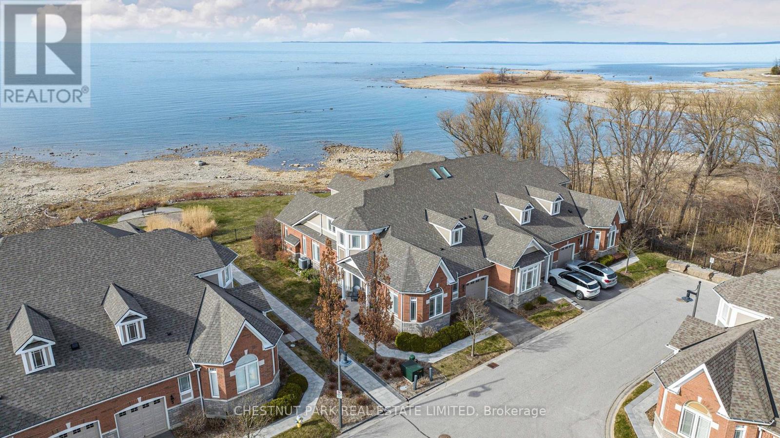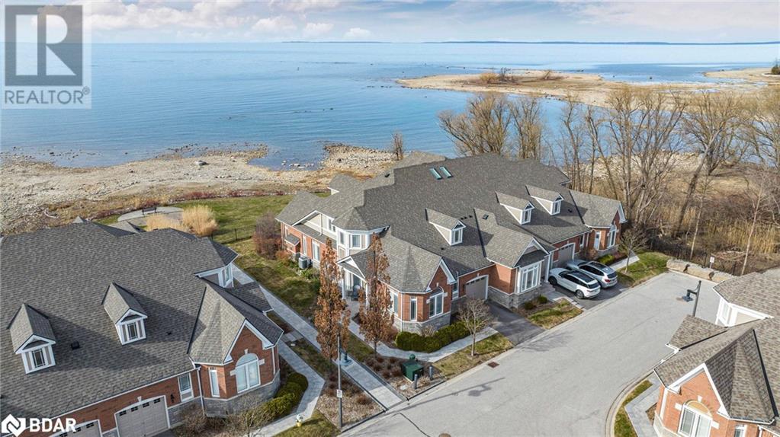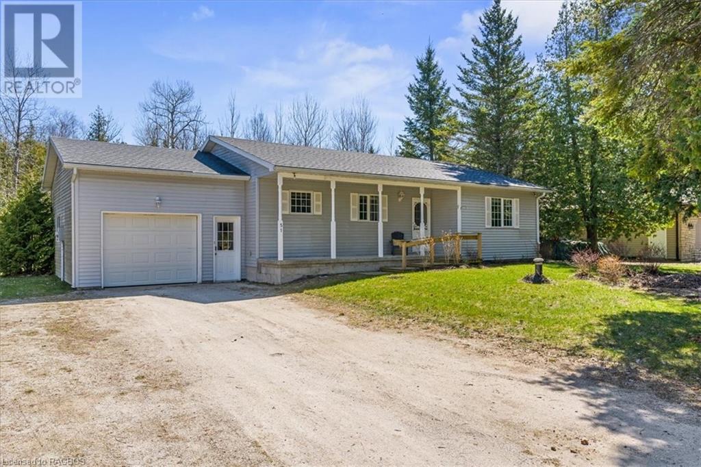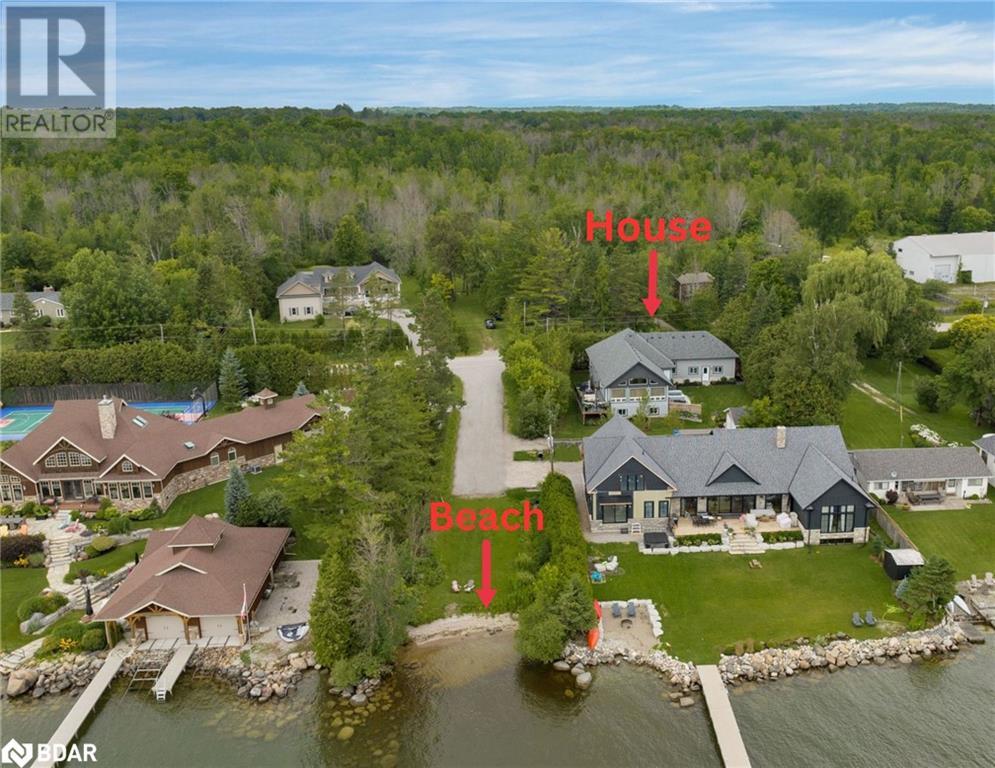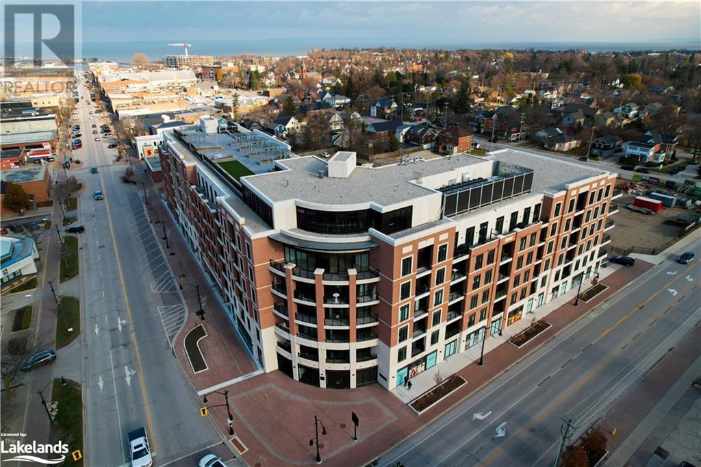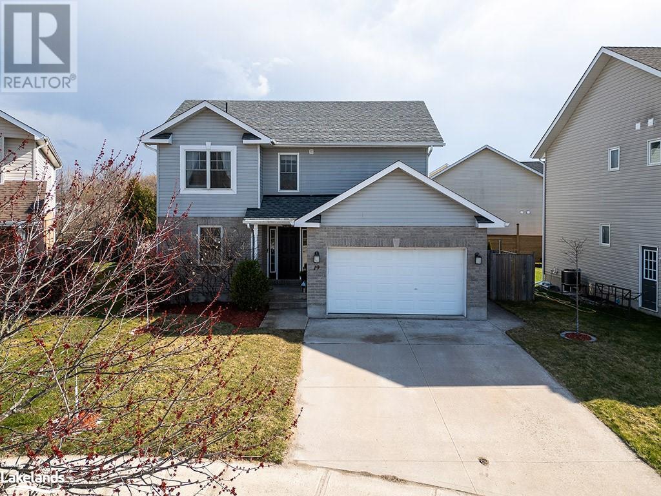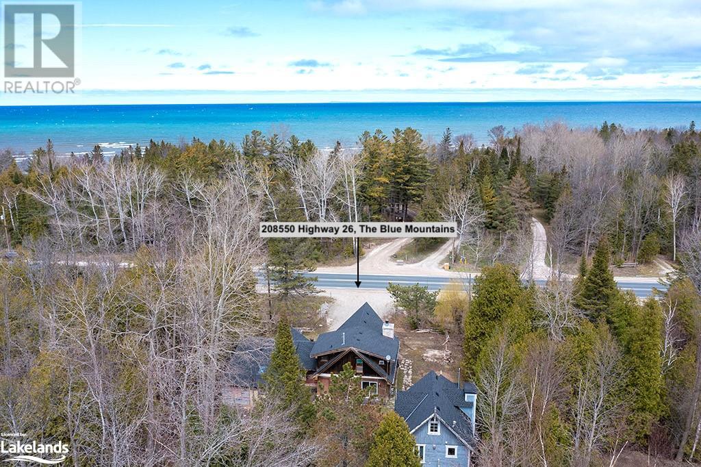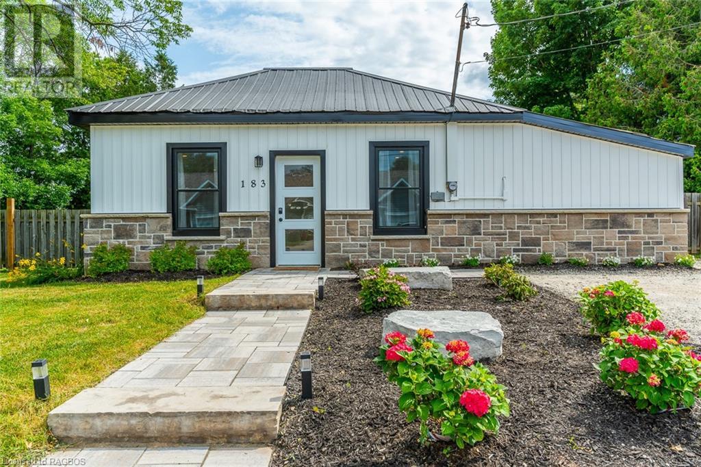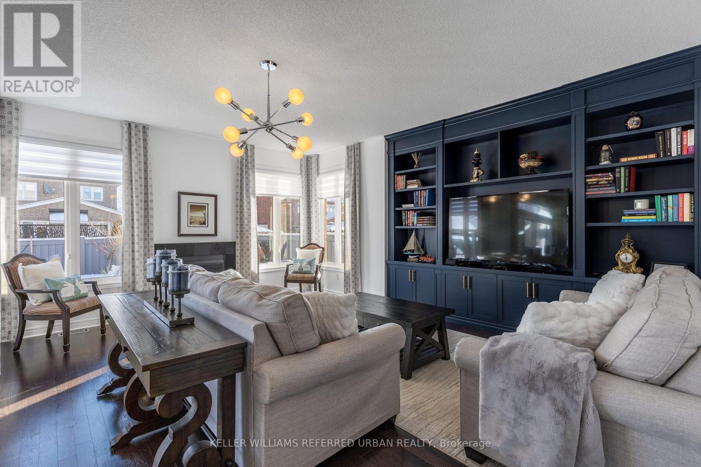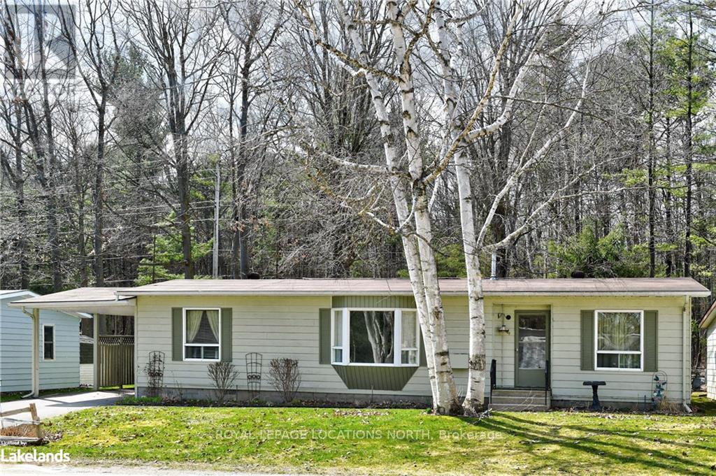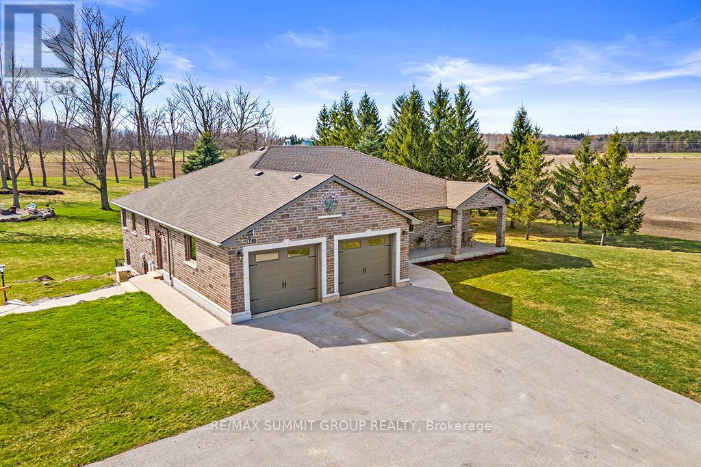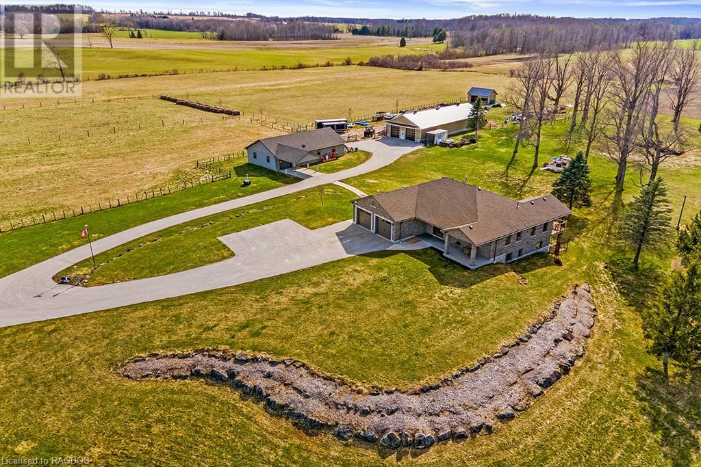5 Waterside Lane
Collingwood, Ontario
Exquisite WATERFRONT living awaits in the prestigious Shipyards community. Highly coveted property offers unparalleled views of Georgian Bay, Terminals, Blue Mountain & Escarpment. Conveniently located steps to the harbour, trails, downtown amenities, shops, restaurants & more. 3 bed/3 bath home offering 3700 sf open concept kitchen/great room with soaring 16ft vaulted ceiling, gas FP & walk out to private waterfront patio. Kitchen features granite counters, breakfast bar, SS appliances, cooktop, wall oven & freshly painted cabinets. Spacious main floor primary w gorgeous views of Georgian Bay. Main floor also welcomes a separate dining room, family room, powder room & laundry. 2nd floor loft features additional sitting area, 2 bed & 4 pc bath. Full partially finished basement w ample space for storage or additional living space. Attached garage w inside entry. Private & visitors parking. Walkable lifestyle, close to downtown amenities and short drive to golfing & skiing. (id:4014)
5 Waterside Lane
Collingwood, Ontario
Exquisite WATERFRONT living awaits in the prestigious Shipyards community. This highly coveted property offers unparalleled views of Georgian Bay, the Shipyard Terminals, Blue Mountain and the Escarpment. Conveniently located steps to the harbour, trails, downtown amenities, shops, restaurants and more. This 3 bed/3 bath home offers 3700 sf open concept kitchen/great room with soaring 16ft vaulted ceiling, gas fireplace, and walk out to waterfront patio. Kitchen features granite counters, breakfast bar, SS appliances, cooktop range, wall oven and freshly painted cabinets. Spacious main floor primary with gorgeous views of Georgian Bay. Main floor also welcomes a separate dining room, family room, powder room and laundry. Second floor features a loft for additional sitting area / office, 2 bedrooms & 4 pc bathroom. Full partially finished basement with ample space for storage or additional living space. Attached garage with inside entry. Private & visitors parking. Ideal location for both full time residence or weekend retreats, offering a walkable lifestyle, close to downtown amenities and short drive to golfing & skiing. (id:4014)
51 Shamrock Boulevard
Oliphant, Ontario
Welcome to the cozy and warm embrace of 51 Shamrock Blvd, a charming BUNGALOW home nestled in the heart of Oliphant. This delightful abode is in a friendly neighborhood, just a short walk to inviting warm shores of Lake Huron. Whether you enjoy swimming, boating, fishing or just taking a leisurely stroll along the water's edge. The lake is sure to become your favorite spot. This well-maintained property with a new furnace in 2015, new shingles 2017 and new A/C in 2018, offers the perfect blend of comfort and convenience, making it an ideal choice for those seeking a serene and relaxed lifestyle. The home features 2 bedrooms, 1.5 bathrooms, and an attached single car garage for convenience. The open concept kitchen is ideal for entertaining guests or simply enjoying your space. The house features a covered front porch that is perfect for relaxing and taking in the beautiful surroundings. Imagine sipping your morning coffee while listening to the birds or just simply enjoying a good book. Don't delay - get started on your next adventure here. Welcome to 51 Shamrock Blvd! (id:4014)
225 Lakeshore Road W
Oro Station, Ontario
Luxury south-facing custom built home in 2021, with custom high-end finishings. Superb waterview premium, private location in an appealing enclave of desirable homes. Steps to Lake Simcoe, with a seclusive beach for swimming or kayaking and a boat launch 500m away. 4 car garage (2 9ft oversized doors), inside entry to mudroom & custom storage. 2nd detached garage, ideal for recreational storage. Wall of windows & 15ft cathedral ceiling in the great room, dining room & kitchen. Deluxe, open concept living space boasts an impressive custom kitchen with granite sinks, walk-in pantry, separate coffee bar, & 4 matching Café Smart appliances including multi-function double-oven & induction stove top. Engineered hardwood flooring in main area. Dining space with walk-out to maintenance-free composite deck. Lake views from each bedroom creates a sense of serenity & prestigious living. Primary bedroom suite with walk-in built-in closet, 3 piece ensuite with glass walk-in shower, designer sink on quartz countertop. Main floor office & laundry with linen space. Finished basement walls with 9ft ceilings, large EGress windows, oversized recreation & games rooms. 2 unfinished bedroom spaces with plenty of windows & partially finished rough-in washroom. Upscale LED indoor & outdoor lighting with dimmers, interior motion sensor lights, & keyless entry. HRV, water softener & UV. Executive property with manicured grounds & perennial gardens. Outdoor spaces; asphalt sport pad, private courtyard stone patio & shed. Close proximity to waterfront community park with playground & all-season sport pad, Rail Trail from Barrie to Orillia, hiking trails, & forest. (id:4014)
1 Hume Street Unit# Ph 603
Collingwood, Ontario
Monaco - Spectacular panoramic views of Georgian Bay, the Collingwood Terminals and Downtown core. This stunning Penthouse Suite, located on the 6th Floor of the Elegant Monaco building, features 2 bedrooms, 2 bathrooms and a Den totalling approx. 1,207 sq. ft. Enjoy the views from your private terrace with convenient water and gas connections, only available to select units. With approx. $63,000 in upgrades including porcelain and marble tile, quarts counters, engineered hardwood flooring and premium porcelain slab fireplace. One Underground parking space with option to purchase a second. Premium storage locker. Relax or entertain on the magnificent rooftop terrace with secluded BBQ areas, fire pit and water feature. A state-of-the-art rooftop fitness centre and multi-purpose lounge with kitchen, the list of features goes on - a must see. (id:4014)
19 River Run
Collingwood, Ontario
A MUST SEE SPA LIKE ENSUITE! Welcome to this charming 2-story family home nestled on a quiet cul de sac beside the Georgian Trail in the picturesque town of Collingwood. Boasting timeless curb appeal and a prime location, this residence offers a blend of comfort and convenience. Step inside to an open and functional floor plan with hardwood floors, bright tall windows, and a spacious family kitchen and living room. Retreat to renovated second floor and into the primary suite complete with a walk-in closet and brand new spa-like ensuite bath combo. The newly added upstairs laundry offers an additional convenience for day to day living. Two more bedrooms and another 4 piece bathroom finish off the upstairs sleeping area. A fully finished basement with a rec room and exercise room/office adds space for a growing family. From the dining room, step outside to your newly stained south facing deck, with 2 gas hookups (for a bbq + fire feature), storage shed, and a fully fenced yard large enough for a pool or simply to enjoy the fresh Collingwood air. Access the trail system just a few steps away to walk or bike to the waterfront in minutes! Close to the Hospital, schools, shopping, skiing and Georgian Bay, don't miss this opportunity to own a beautiful family home in one of Collingwood quiet neighbourhoods. Whether you have a growing family or you're looking to upgrade, this property offers the perfect blend of comfort, style, and location. Schedule your private showing today and make this house your forever home! (id:4014)
208550 26 Highway
The Blue Mountains, Ontario
ATTENTION ALL CONTRACTORS AND INVESTORS. Here's a project tailor-made for you! This property is being sold AS IS, presenting a rare opportunity to own two homes on a private half acre of land, nestled along the scenic Georgian Trail and just steps away from the breathtaking Georgian Bay. The smaller cottage has undergone recent interior renovations, offering immediate livability. You could reside in this updated cottage while embarking on the project of building your dream chalet, or utilize it as a rental for additional income. Conveniently located near The Georgian Peaks Ski Club, Downtown Thornbury, the Georgian Bay Club, and the Peasemarsh Nature Reserve, this property offers a plethora of outdoor activities and amenities. Take a leisurely 5-minute stroll down Eastwind Lane to access 20ft of sandy beach and the bay. Potential building plans are available to expand the current 3-bed, 3-bath primary chalet residence into a magnificent 7-bedroom, 6-bath home, allowing you to personalize the space to your exact specifications. Demolition work has already commenced, including roof replacement and interior alterations. The smaller cottage, renovated in 2023, features 2 beds, 1.5 baths, and a kitchen, making it an ideal investment for a family retreat in the heart of The Blue Mountains. Situated just minutes from Thornbury's charming downtown with its renowned dining, boutiques, and marina, as well as a short drive to Collingwood, this property offers both tranquility and convenience. Don't miss out on this incredible opportunity to invest in a family getaway or a lucrative renovation project in the heart of The Blue Mountains! Total square footage encompasses both cottages combined. Total sqft is for both cottages combined. *The following has already been spent on the properties by the current owners: Tree cutting $5500, Demo and opening walls/beam for both homes $35k, New roof on both homes $15k, Engineered drawings $15k. (id:4014)
183 William Street
Wiarton, Ontario
Welcome to 183 William Street in the town of Wiarton on the Bruce Peninsula. The house has been completely renovated with new windows, all new plumbing and electrical, new sump pump, and updated throughout with modern flare. This approximately 1000 Sq Ft, 2 +1 bedroom and 1 Bathroom bungalow is conveniently located near the charming shops of downtown Wiarton, the school and all the amenities. As you enter the front of the home you are greeted with a spacious sunny living room. Cozy up in the livingroom in the winter with the gas fireplace. Two bedrooms adjoin, both with separate entrances. Use as bedrooms or one bedroom and an office. From the living room you come to the spacious eat in kitchen which has plenty of storage and working area. Just off the kitchen is the 3rd bedroom The completely renovated 3-piece bathroom/laundry room is central and accessible from the primary bedroom. The large double lot (105' x 99') has a fenced back yard and has been landscaped with a patio area just off the kitchen for barbecuing or entertaining. Fibre optic high-speed internet is now available at this property. With municipal water and sewer and a fabulous hospital, the conveniences of a major city with the charm of small-town living await. This modern turnkey home is ready for you and your family to call yours. Contact a REALTOR® today to book a viewing to see this property for yourself on the BRUCE PENINSULA! (id:4014)
112 Stewart Cres
Bradford West Gwillimbury, Ontario
Spectacular Executive All Brick 2-Storey Detached home in Desirable Summerlyn Neighbourhood. Situated on a quiet Cres with no sidewalk side. This home is filled with Custom upgrades $$$ Open concept Formal Living & Dining Rooms flow to a sunlit Gourmet Kitchen With Stainless Steel Appliances, pantry wall, Centre Island w Quartz Counter tops & Breakfast area With Walk Out To Large fully fenced backyard. Bright Family Room With Gas Fireplace and Custom Built/In Entertainment Unit. Generous Primary bedroom with 5 Piece Ensuite and His & Hers Walk In Closet. 2nd & 3rd Bedrooms accompanied by semi-private 4Pc Bath. 4th Bedroom with 4Pc Ensuite. Situated Minutes Away From Schools, Parks, Community Centre, Library, Shopping, Highway 404/404 & More. **** EXTRAS **** Epoxy Floors in Garage, Aggregate Concrete all around property. Fully Fenced Yard w Gates on both sides. Exterior Pot Lights, Hardwood Main and 2nd Floors, New Front Door & Garage Doors, Re-Paved Driveway w 2 coats. Fully Landscaped. (id:4014)
4 Allen Dr
Wasaga Beach, Ontario
Hometown Community is active and caring , with a wide range of recreational activities, including golf, pool, and clubhouse for age 55+ Residents. Property taxes are included in the monthly Land Lease fee. (id:4014)
217890 Concession Road 3
Georgian Bluffs, Ontario
Nestled on the outskirts of Owen Sound, this stone-sided bungalow offers a tranquil retreat on a sprawling 51.2-acre property. Boasting 2+2 bedrooms & 3 baths this home exudes comfort & functionality. Step inside to discover a spacious living rm with vaulted ceiling, seamlessly connected to the kitchen with island & ample cabinetry. The adjacent dining rm provides the perfect space for hosting gatherings. A double car attached garage, provides access into a mudrm + a walk-in closet. Additionally, a main floor laundry room doubles as a pantry. This bungalow offers 2 main floor bedrms. Adjacent to the 2nd bedrm is a full bath. The primary bedroom boasts a spacious ensuite. Additionally, the primary bath features a walkout to the rear deck. The finished walkout lower level is designed for versatility, ideal for an in-law suite with 2 bedrms, a full bath, kitchenette, dining area, & a large living room. Storage abounds in this home, plus a large cold cellar and a walk-up to the garage, offering direct access out the side door for easy separate living arrangements. Outdoor enthusiasts will delight in the array of outbuildings, including a heated workshop measuring 30'x60' with in-floor heat and water, perfect for woodworking or pursuing various trades & hobbies. Additionally, a barn/storage building measuring 86'x36' with a cement floor & hydro, complete with a large overhang at the back and side, provides ample space for storage or additional workspace. A run-in 16'x28' offers a shelter for horses or cattle. Situated on a paved road & minutes away from Owen Sound and Harrison Park, this property offers the perfect blend of serenity & convenience. With frontage on two roads, the land comprises 30 acres of workable terrain, including 22 acres systematically tile drained, 5 acres of fenced pasture & 10 acres designated for hay cultivation. Experience the beauty of this wonderful property, where peaceful country living meets modern comfort in an unbeatable location. **** EXTRAS **** All showings must be booked via ShowingTime MLS# 40566658 (id:4014)
217890 Concession Road 3
Georgian Bluffs, Ontario
Nestled on the outskirts of Owen Sound, this stone-sided bungalow offers a tranquil retreat on a sprawling 51.2-acre property. Boasting 2+2 bedrooms & 3 baths this home exudes comfort & functionality. Step inside to discover a spacious living rm with vaulted ceiling, seamlessly connected to the kitchen with island & ample cabinetry. The adjacent dining rm provides the perfect space for hosting gatherings. A double car attached garage, provides access into a mudrm + a walk-in closet. Additionally, a main floor laundry room doubles as a pantry. This bungalow offers 2 main floor bedrms. Adjacent to the 2nd bedrm is a full bath. The primary bedroom boasts a spacious ensuite. Additionally, the primary bath features a walkout to the rear deck. The finished walkout lower level is designed for versatility, ideal for an in-law suite with 2 bedrms, a full bath, kitchenette, dining area, & a large living room. Storage abounds in this home, plus a large cold cellar and a walk-up to the garage, offering direct access out the side door for easy separate living arrangements. Outdoor enthusiasts will delight in the array of outbuildings, including a heated workshop measuring 30'x60' with in-floor heat and water, perfect for woodworking or pursuing various trades & hobbies. Additionally, a barn/storage building measuring 86'x36' with a cement floor & hydro, complete with a large overhang at the back and side, provides ample space for storage or additional workspace. A run-in 16'x28' offers a shelter for horses or cattle. Situated on a paved road & minutes away from Owen Sound and Harrison Park, this property offers the perfect blend of serenity & convenience. With frontage on two roads, the land comprises 30 acres of workable terrain, including 22 acres systematically tile drained, 5 acres of fenced pasture & 10 acres designated for hay cultivation. Experience the beauty of this wonderful property, where peaceful country living meets modern comfort in an unbeatable location. (id:4014)

