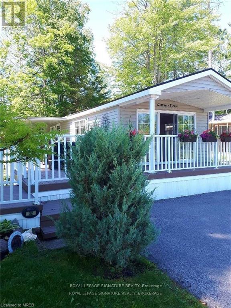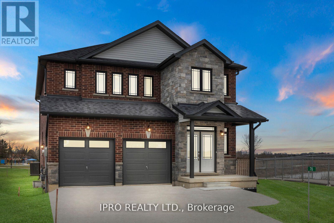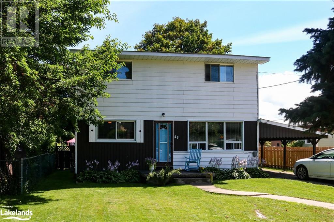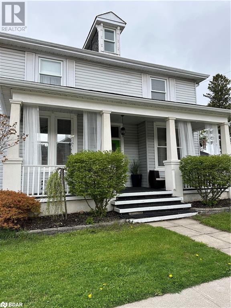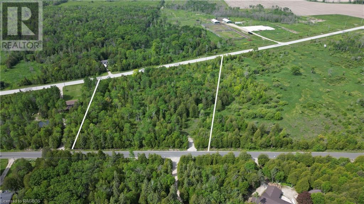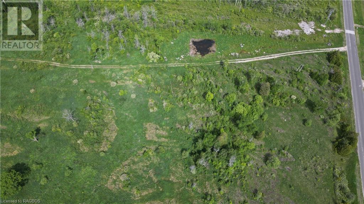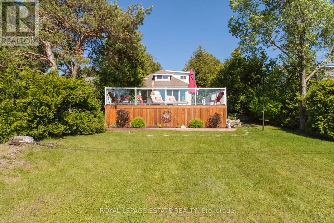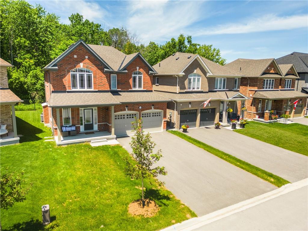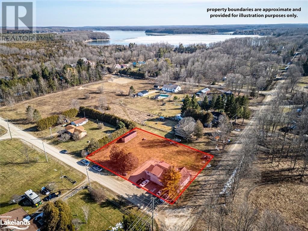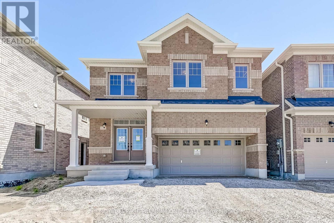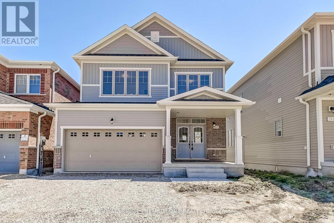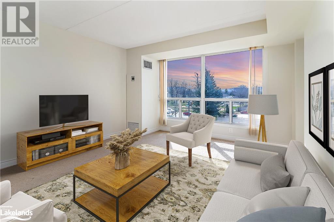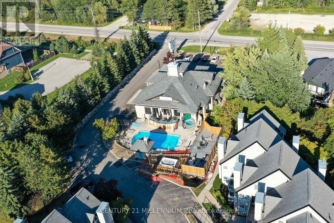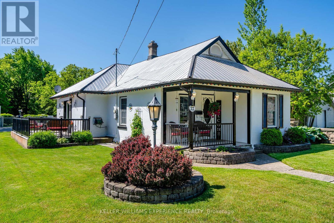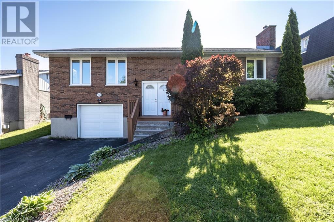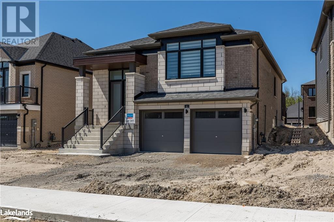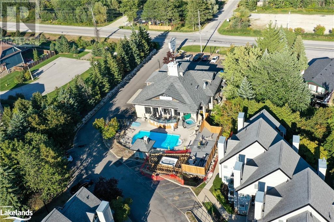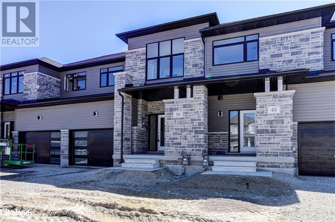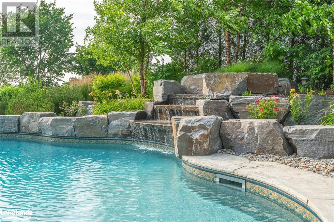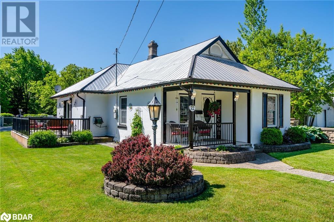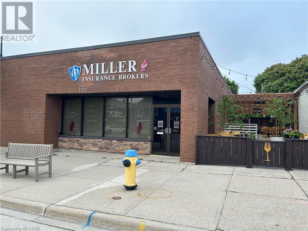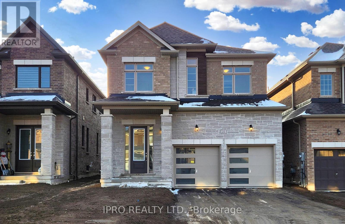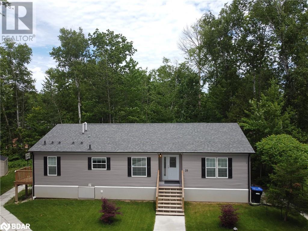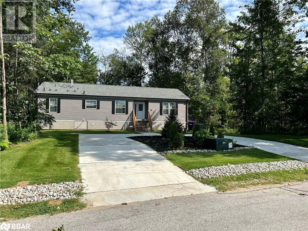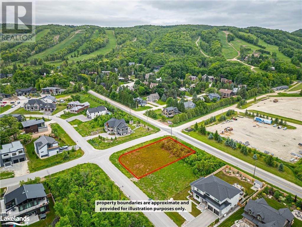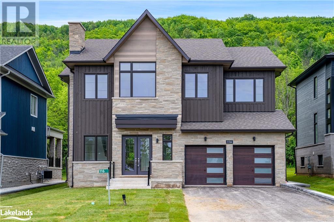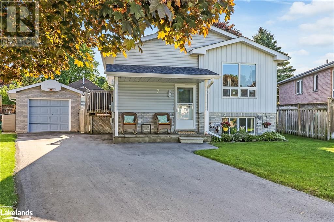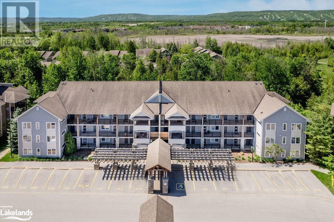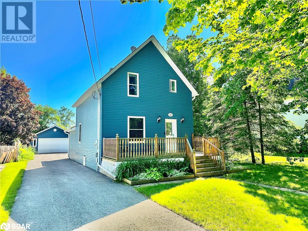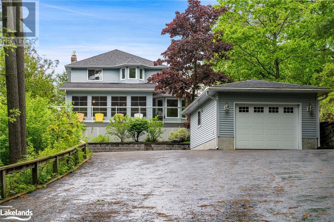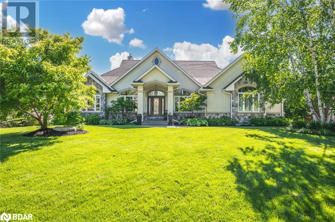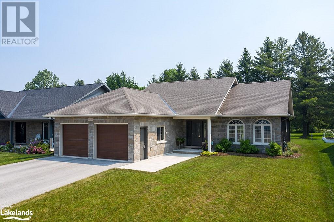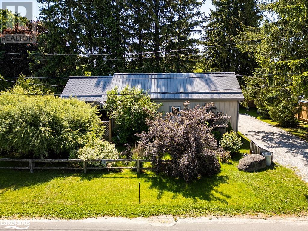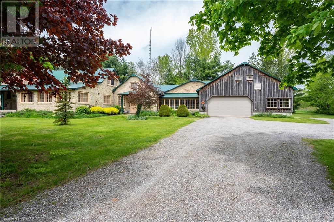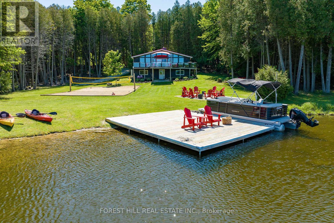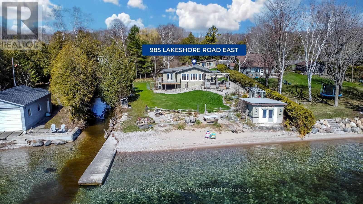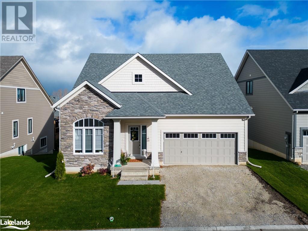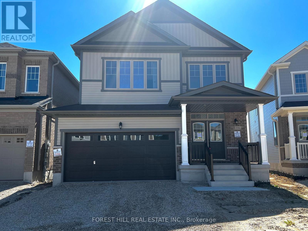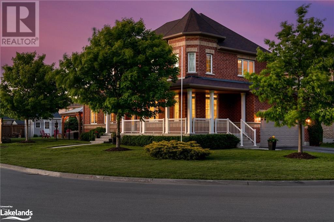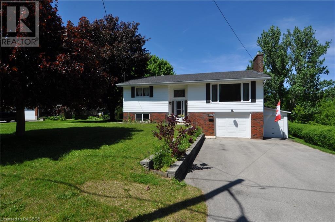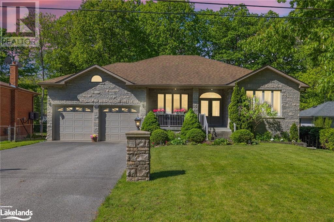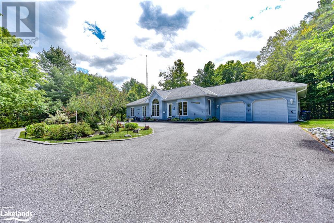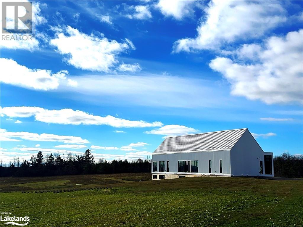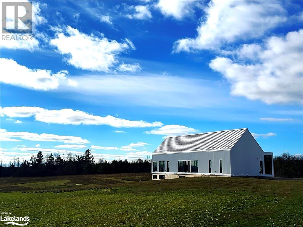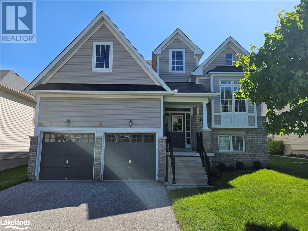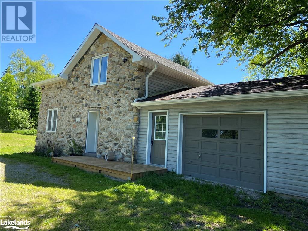32 Temagami Trail
Wasaga Beach, Ontario
Motivated Seller!! 2024 Fees Included! Discover your tranquil retreat in Wasaga Beach Country Life Resort! This 2-bedroom Northlander Park Model sits on a private, landscaped lot. With a new kitchen island, the open-concept living space is inviting. Fully furnished and freshly painted in 2023, the interior boasts comfort and style. Enjoy the covered porch, gas BBQ hookup, forced air gas heating/AC, lawn sprinkler, and garden shed. A Vespa Electric Scooter is included. Move-in ready with a quick closing. Season extends Apr 26-Nov 15th, longer than most parks. Resort amenities: 5 pools, mini-golf. A 7-minute walk leads to the private entrance of beautiful Wasaga Beach. Don't miss out - schedule your showing today! **** EXTRAS **** Seasonal Trailer - the season is May 1st - November 15th. (id:4014)
76 Ritchie Crescent
Springwater, Ontario
Welcome to your dream home! Only 1 year old, this stunning 4 bedroom, 3 bathroom detached home offers 2500+ sf of upgraded living space. As you step inside, the inviting double door entry opens into a grand foyer, where you'll be greeted by an abundance of natural light that illuminates the spacious open concept layout. The 9'ft main floor features a modern kitchen with tons of upgrades: a large breakfast island, quartz counters, upgraded cabinets, crown moulding and more, making it perfect for hosting gatherings or enjoying casual meals with loved ones. The adjoining living, dining and breakfast areas provide ample space for relaxation and entertainment with large windows offering clear views all around. Upstairs you will find four generously sized bedrooms, including a luxurious primary suite with a walk-in closet and a spa-like ensuite featuring a soaker tub and a glass-enclosed shower. There are three additional bedrooms with walk-in closets, a den and another full bathroom. Note: Builder is responsible to complete grading, sodding, driveway. **** EXTRAS **** Situated on a large premium lot adjacent to a pond, this home is perfect for a growing family, backing onto a park, splash pad and hockey rink, providing endless entertainment options for you and your family. (id:4014)
46 Erie Street
Collingwood, Ontario
Welcome to 46 Erie Street, where this charming two-storey home is centrally located within walking distance to the downtown core for restaurants, shopping and an easy walk to the waterfront. Enjoy the quiet, established neighbourhood from your private fenced backyard with a shed and a good-sized patio. The home offers 4 bedrooms, 1.5 bathrooms with main floor laundry. The house is bright with lots of windows, updated functional eat-in kitchen with newer appliances next to the living space and a main floor bedroom. 3 generous bedrooms and the full bathroom can be found on the second floor. Very close to Connaught PS and the Hospital. Perfect for a family or an investor, you'll find this affordable home in Collingwood. (id:4014)
141 Sixth Street
Collingwood, Ontario
Location, Location, Location!! Walking distance to historical downtown Collingwood with incredible restaurants, shops, the waterfront. A short drive to the slopes and hospital ...THIS IS A PRIME LOCATION! Situated on a huge lot with a hot tub, gazebo and shed. This charming 5 bedroom century home boasts original baseboards and trim, soaring 10 foot ceilings and also has modern amenities including a beautifully renovated white kitchen with gas stove and quartz waterfall island. A large mudroom and main floor laundry. 4 bathrooms. A bonus finished loft on the third floor ready for your imagination! The home has separate entry to a private in-law / short term rental unit in the back of the house (rents for $250/night with a 90% occupancy rate) offering a one bedroom apartment with kitchenette. Property is zoned R2; an apartment and a carriage house is permitted. Updated electrical. Newer High efficiency Furnace. Hot water on demand. (id:4014)
53 Cherry Hill Road
Northern Bruce Peninsula, Ontario
Seeking privacy while being close to conveniences? Consider this five-acre parcel, 447 feet in width with an irregular shape. The property fronts on Cherry Hill Road and Highway 6, featuring roadside hydro and telephone access. It is largely forested with some cleared areas and includes an installed driveway. An ideal location for a permanent residence, the property is zoned as a building lot, permitting the construction of a single-family home. Situated about 10 minutes from Lion's Head and centrally between Wiarton and Tobermory, the property taxes are $47.00. (id:4014)
Pt Lt 2 Pt 2&3 Cherry Hill Road
Northern Bruce Peninsula, Ontario
In search of a quaint plot to build your dream country home? This seven-acre tract might just be the perfect fit, offering a mix of grassland, forest, and a sprinkling of apple trees. It boasts a ready-made driveway and a 90-foot deep drilled well. There is a small pond on the property. Essential services such as electricity and telephone are available along the road. The land measures 859 feet in road frontage and 347 feet in depth. Situated on a year-round asphalt road, it is conveniently located between Tobermory and Wiarton, and just a short drive to Lion's Head, where you can find stores, groceries, a beach, marina, and hiking trails. The annual property taxes amount to $67.00. (id:4014)
527 Lakeshore Boulevard N
South Bruce Peninsula, Ontario
RARE WATERFRONT OPPORTUNITY in this PREMIER NORTH SAUBLE BEACH LOCATION!! With Stunning Beach views, this Unique Turn Key Property has Tons of Character and Charm. Watch the Fabulous Sunsets from the Expansive front Deck and Patio at The Private Winterized 4 bedroom, 1.5 bath home at the Front or Tuck away to the separate and Private 2 bedroom, 1 bath Super Cute Beach Guest Cottage at the back. This property is Beautifully appointed to use as a Family Compound or an Incredible Investment Opportunity to rent the cottage and live in the Main house. The 40ftx200ft Private Lot has incredible stonework patios, paths and detail with separate entrances off Lakeshore or off 2nd Ave. Both Buildings have their own outdoor Entertainment areas with patios, firepit areas and room for outdoor fun! Tons of upgrades and improvements from 2017, with too many features and highlights to list here! This Rarely Offered, well maintained property has tons of opportunities all within walking distance to Main St. Back Cottage rented for much of the 2024 Summer season. Move in this Summer and collect the income with a full service property manager in place! Waterfront Travelled Road Between. (id:4014)
19 Mission Street
Wasaga Beach, Ontario
Introducing the pristine, never-before-occupied SEMI DETACHED crafted by Redberry Homes, showcasing the elegant house is for lease. Revel in the spacious layout boasting three (3) bedrooms and two (2) and a half bathrooms. A versatile Great room area graces the main floor with beautiful kitchen, complemented by a cozy breakfast area and convenient garage access directly into the house. The primary bedroom offers a luxurious retreat with its 4-piece En-suite and walk-in closet. Second floor has laminate flooring and LAUNDRY IS ALSO ON 2ND FLOOR. Positioned for convenience, enjoy proximity to various amenities, Wasaga Beach, and a short drive to the enchanting destinations of Blue Mountain and Collingwood. House Comes with a SOFA SET, DINNING TABLE, 2 QUEEN BED, 2 SINGLE BEDS, To be assembled by the tenants. **** EXTRAS **** All utilities will be paid by the tenants. (id:4014)
1016 Hardy Way
Innisfil, Ontario
Welcome to this lovely three-bedroom home located in the tranquil family oriented community of Innisfil. This property offers a unique combination of comfort and privacy, perfect for those seeking a peaceful retreat. The home features a spacious open-concept living area, ideal for family gatherings and entertaining guests. The kitchen comes equipped with modern appliances and plenty of cabinet space. Each of the three bedrooms is designed for relaxation and rest, with ample natural light and generous closet space. The master bedroom includes an ensuite bathroom, providing a private oasis within your home. The backyard is a true highlight, offering a serene and private retreat backing on to a mature treed area, providing the most beautiful back drop. Gather around the fire pit and enjoy many nights by the fire. Additionally, the property benefits from having no neighbours in front or behind, enhancing the serene and secluded atmosphere. Conveniently located near schools, parks, and local amenities, this home combines the best of both worlds: a private, nature-filled setting with easy access to everything you need. Don’t miss the chance to make this tranquil haven your own! (id:4014)
201 Evans Street
Flesherton, Ontario
Excellent investment opportunity in Eugenia, just steps to the public beach and boat launch. This fourplex offers 3 two bedroom units, and 1 one bedroom unit. Located in the heart of Eugenia, this is a rare offering of a multi family property that has held long term tenants. The property is all cleared and landscaped offering the tenants great outdoor space. There is a new storage building on the property that each rental unit has a storage space in it. There are also two lockers for the landlord. The units all come furnished with appliances. Income and expense statements available upon request (id:4014)
339 Leanne Lane
Shelburne, Ontario
Ravine lot with stunning views! Brand new detached home w/ walk out basement built in by Fieldgate homes. 5 Bedrooms plus 2nd floor laundry is approximately 2638 square feet of luxury living. Double front door entry and side entrance leading to basement, upgraded hardwood flooring, 9' main floor ceiling, oak staircase, gas fireplace, upgraded kitchen with centre island and pantry, new kitchenaid upgraded stainless steel kitchen appliances, open concept floor plan, family sized kitchen combined with breakfast area. One of the newest and best subdivisions in Shelbourne! Steps away from great amenities retail stores, coffee shops, shopping, LCBO and more.... Hardwood flooring throughout, oak staircase, chefs kitchen. Full 7 year Tarion warranty included. Don't miss this one! **** EXTRAS **** New kitchen aid stainless steel fridge, stove, dishwasher. Front loading whirlpool washer and dryer. (id:4014)
265 Chippewa Avenue
Shelburne, Ontario
Brand New Detached Homes Built by Fieldgate Homes! 4 Bedrooms with 2nd floor laundry. Approximately 2100 square feet of luxury living. Double front door entry, upgraded hardwood flooring, 9' main floor ceiling, oak staircase, gas fireplace, upgraded kitchen with pantry. New KitchenAid upgraded stainless steel kitchen appliances, open concept floor plan, family sized kitchen combined with breakfast area. Second floor laundry. One of the newest and best subdivisions in Shelburne! Step away from great amenities retail stores, coffee shops, shopping, LCBO and more... Hardwood flooring, oak staircase, chefs kitchen. Full 7 year Tarion warranty included. Don't miss this one! **** EXTRAS **** New KitchenAid stainless steel fridge, stove, dishwasher. Front loading Whirlpool washer and dryer. (id:4014)
102 Addison Street
Blue Mountains, Ontario
Move-In Ready! Freehold Townhome, newly painted With Over 1,500 Sq Ft. Of Beautifully Finished Living Space. This Open Concept Home Has Large Windows And Is Situated In The Highly Desirable Blue Mountain Resort Area. Open Concept Main Floor With The View Of Georgian Hill ( Ski Hill ), Spacious 3 Bedroom 2nd Floor With Washer And Dryer. Approx. 6 Minutes To Blue Mountain Resort, Offering Access To Recreational And Leisure Activities. Ideal For Small Families W/Children. 1Yr Lease + Utilities. **** EXTRAS **** All Window Coverings / Blinds, All S/S Appliances. All Elfs, Hwt Is A Rental And Tenant Is Responsible For Its Payment, Along With The Rest Of The Utilities (id:4014)
172 Eighth Street Unit# 302
Collingwood, Ontario
AFFORDABLE LIVING at The GALLERIES *Low Condo Fees that Include~ Heat, A/C, Water and Sewer~ Magical Views to the Escarpment From this West Facing Bright Space! The Galleries is a Very Desirable Collingwood Residence Featuring Secured Entrance, Elevator, Inviting Lobby, Heated Underground Parking and Onsite Superintendent 24/7! Live your Best Life and Connect in this Friendly Community~ A Great Place to Call Home~ Create new Friendships, Enjoy Activities or Simply Read a Book in the Gazebo. Amenities include *Renovated Social Room * New Fitness Room *Library *Gazebo *Billiard Space *Sauna *Locked Storage Room *Guest Rental Suite *Ample Guest Parking *Circular Drive to the Front Entrance. This Condo Will Impress~ Relax on your Spacious Balcony with Morning Coffee or Afternoon Cocktail Hour (Entrance from the Living Room and the Primary Suite). Enjoy Afternoon Sun and Incredible Sunsets! This Building is a Smoke Free Environment that is Popular with Seniors Interested in a Safe and Maintenance Free Lifestyle~ Your Small Pets are also Welcome! The Galleries is Conveniently Located Close to Historic Downtown Collingwood with Access to Public Transit, Trail Systems, Parks, Shopping, Theatres, Fine Dining and all That Collingwood and Area has to Offer. (id:4014)
816 - 796468 Grey 19 Road
Blue Mountains, Ontario
A studio-loft with fantastic views of the ski hill. This condo complex is located next to the Toronto Ski Club and Weider Express/North Chair Lift. Ski in and ski out! Walk to Northwinds Beach. Current zoning allows for short term rentals. Clubhouse, summer outdoor pool, hot tub, tennis courts, shuttle to blue mountain village. Unit comes with ski storage locker. HST is applicable which can be deferred if the buyer is an HST registrant. A 0.5% BMVA fee payable****EXTRAS**** Unit recently painted and upgraded with new flooring, bedding and side tables. Condo fees include water, sewer, cable tv, common elements. **** EXTRAS **** Carpeting was removed and replaced with vinyl, new beds and mattresses, sprayed unit for pest cont5rol prevention. Condo fees include water, sewer cable tv, common elements. (id:4014)
72 Margaret Street
Essa, Ontario
Welcome to 72 Margaret St, a charming 2-bedroom, 1-bathroom home situated on a spacious and deep lot in the heart of Angus. This meticulously maintained property boasts stunning landscaped yard, offering both beauty and privacy. Step inside to discover a cozy and inviting living space perfect for first-time homebuyers or those looking to downsize. The layout is thoughtfully designed to maximize comfort and functionality, featuring an eat-in kitchen, hardwood floors and ample natural light streaming through the windows. Generac generator provides back-up power to the entire home in case of a power outage. The outdoor space is a true highlight, featuring lush gardens and plenty of room for outdoor activities or entertaining guests. Whether you have a green thumb or simply enjoy relaxing in a serene environment, this backyard will not disappoint. Ample parking space is a plus. Location is key, and this home delivers! Enjoy the convenience of being within walking distance to shopping, schools, a recreation center, and scenic trails. For those with a commute, you'll appreciate the short drive to Base Borden, Alliston, and Barrie, making this an ideal spot for both work and leisure. (id:4014)
945 10th Avenue E
Owen Sound, Ontario
Welcome to your new home in the serene ambiance of an east-side neighbourhood, where tranquility meets convenience. This well maintained 3-bedroom, 2-bath raised bungalow offers ample space and comfort for your whole family. Enjoy gorgeous views of our green city and even a glimpse of the bay in the winter months from the cozy living room. The spacious eat-in kitchen is perfect for family gatherings, with plenty of storage and counter space. Step out from the inviting dining room onto the patio. Outside, enjoy your private backyard oasis, complete with a large deck and a private backyard with lots of green space. Downstairs you will find a large family room with a gas fireplace. Don't miss out on the chance to make this wonderful home your own. Contact your realtor today to schedule a viewing! (id:4014)
85 Sun Valley Avenue
Wasaga Beach, Ontario
Welcome Home to 85 Sun Valley! *Option to have Furnished or Unfurnished* Brand New Never Lived in Bungalow shows Beautifully with Modern Upgrades Throughout! Walk Into a Large Entry Way Foyer and Up The Stairs to a Spacious and Bright Family Room, Updated Kitchen with Quartz Counter Tops ,White Cupboards and Stainless Steel Appliances. Walk Through the Kitchen to additional living room space and dining area. This home boasts a lot of natural light through out. Generously sized primary bedroom with walk-in closet and ensuite. Close to amenities and only 15 minutes to Collingwood! (id:4014)
796468 Grey 19 Road Unit# 816
The Blue Mountains, Ontario
Welcome to Unit 816 at North Creek Resort - a studio-loft with fantastic VIEWS OF THE SKI HILL. This condo complex is located next to the Toronto Ski Club and Weider Express/North Chair Lift. Ski in and ski out! The property is surrounded by natural beauty with trails and Northwinds Beach within walking distance. Enjoy Apres-Ski beverages on the balcony as you watch the skiers travel down the hill. The views are simply breathtaking. Current zoning allows for short term rentals. This unit is currently part of the short term rental program managed by Vacasa. Are you an avid skier looking for a weekend escape? Are you looking for a condo for occasional use? Take advantage of the rental programs to ensure you don't miss out on any revenue when you're not using the property. The condo amenities include: clubhouse/lounge, seasonal outdoor pool, hot tub, tennis courts, guest laundry & shuttle to Blue Mountain Village. New Indian Restaurant scheduled to Open in June of 2024. Condo fees also include water & sewer, cable TV, access to a locker & visitor parking. You'll feel right at home from the moment you walk through the door. The unit is equipped with 2 beds, 2 baths, a sitting area with pull out couch, electric fireplace, granite countertops in the kitchen and bathrooms, PTAC heating/AC systems & California shutters. Both bathrooms have bathtubs - great for resting those muscles after a long day at the slopes. Recent upgrades include Vinyl plank flooring, new bed frames, mattresses and side tables. The unit is freshly painted. The unit is being sold 'turnkey.' Available just in time for ski season...take advantage of short-term rental income. Note: HST is applicable which can be deferred if the buyer is an HST registrant. A 0.5% BMVA fee payable on closing (and VAF royalty fees apply when renting). (id:4014)
50 Nicort Road
Wasaga Beach, Ontario
Brand New, Never Lived In Townhome. This newly built townhome, by Centurion Homes and known as The Twain model, is situated in a new residential area of Wasaga Beach. The layout includes a total of three bedrooms on its upper level, two of which are spacious secondary bedrooms and a large primary bedroom. The primary bedroom includes an impressive walk-in closet and a luxurious 5-piece ensuite, complete with a sleek stand-up shower. The second level also includes a full 4-piece secondary bathroom and a conveniently located laundry room. The main floor of the townhome welcomes you with a sizeable foyer, a handy 2-piece powder room, and an inviting family room with durable engineered hardwood flooring. The kitchen is equipped with modern stainless-steel appliances, backsplash tiling, and is complemented by a well-proportioned breakfast nook with a door to the backyard, perfect for easy indoor-outdoor living. The basement provides new tenants with great additional space for storage. Additionally, this home includes inside access to the garage, which includes a practical breezeway, connecting the garage directly to the backyard to facilitate effortless movement of items. A/C unit and window coverings to be installed prior to occupancy. (id:4014)
160 Robertson Avenue
Meaford (Municipality), Ontario
This phenomenal custom-built home sits on a large, corner lot spanning over 2 acres and is located in a quiet and desirable neighbourhood on top of the escarpment close to the Blue Mountains. A grand foyer greets you, leading to a spacious living room boasting a 20-foot vaulted ceiling, expansive windows, panoramic views of the Niagara Escarpment and Georgian Bay and a cozy fireplace, creating an impressive and open atmosphere. A custom bar area provides the perfect spot for entertaining. The modern kitchen is a chef’s delight, featuring stainless steel appliances and an inviting island with seating, ideal for casual meals or gathering with friends and family. The adjacent dining room offers sliding doors that lead to a covered porch, allowing for seamless indoor-outdoor living or al fresco meals. The main level primary bedroom is generously sized, boasting a 5-piece ensuite bath complete with soaker tub and a walk-in shower. The lower level of the house is a versatile space, offering 3 additional bedrooms, each with its own ensuite bath. Additionally, the lower level features a full kitchen, a living room, and a dining area, creating the perfect opportunity for an in-law suite or a separate apartment. The property has been professionally landscaped by The Landmark Group where you’ll find a saltwater pool, perfect for cooling off on hot summer days and a large pergola that provides shade. A charming pond not only adds to the aesthetic appeal but also serves as an irrigation system for the entire property. The circular driveway with ample parking and an attached double garage creates space for vehicles and your recreation vehicles. Located just minutes from downtown Meaford or Thornbury, this home is ideally situated near shops, cafes, restaurants, as well as recreational activities such as skiing, golfing, and boating at the marina. Whether you seek tranquility in a peaceful setting or enjoy an active lifestyle, this property offers the best of both worlds. (id:4014)
72 Margaret Street
Angus, Ontario
Welcome to 72 Margaret St, a charming 2-bedroom, 1-bathroom home situated on a spacious and deep lot in the heart of Angus. This meticulously maintained property boasts stunning landscaped yard, offering both beauty and privacy. Step inside to discover a cozy and inviting living space perfect for first-time homebuyers or those looking to downsize. The layout is thoughtfully designed to maximize comfort and functionality, featuring an eat-in kitchen, hardwood floors and ample natural light streaming through the windows. Generac generator provides back-up power to the entire home in case of a power outage. The outdoor space is a true highlight, featuring lush gardens and plenty of room for outdoor activities or entertaining guests. Whether you have a green thumb or simply enjoy relaxing in a serene environment, this backyard will not disappoint. Ample parking space is a plus. Location is key, and this home delivers! Enjoy the convenience of being within walking distance to shopping, schools, a recreation center, and scenic trails. For those with a commute, you'll appreciate the short drive to Base Borden, Alliston, and Barrie, making this an ideal spot for both work and leisure. (id:4014)
162 High Street
Saugeen Shores, Ontario
Looking for a Prime Commercial Property in Southampton? 162 High Street, in the heart of Southampton's vibrant main street and 2 blocks from Lake Huron is a brick, 2422 sq. ft. structure with endless possibilities! The layout is currently conducive for professional use with large foyer including a winter vestibule, 6 private offices, separate men's and ladies washrooms, boardroom, kitchenette, electrical room, janitor closet and storage closet. The building is in excellent condition and can be converted to facilitate many businesses. Bonus feature...the adjoining 15 ft. (front measurement) outdoor patio creates a realm of possibilities! Seller has consulted with engineers to investigate the possibility of a second and third floor expansion. Private parking at the rear of the building for 5 vehicles. AMAZING OPPORTUNITY with this excellent building in a fantastic location! Call to book your showing! (id:4014)
22 Sassafras Road
Springwater, Ontario
Brand New Sundance Built 'Maple -Elevation B' Boasting 2744 Sq Ft. Sleek Modern Outlook W/ Brick & Stone Exterior. Incredible Floor Plan Offering Large Sunny Windows At Every Turn. Rarely Offered Five Large Sized Bedrooms, Four Washrooms, Walk-In Laundry With Wash Tub. Heightened Ceilings, Generously Sized & Open Spaces Makes This Home Feel Like An Endless Palace. Large Kitchen With An Abundance Of Cabinetry Offering Plenty Of Storage Space & A Waterline For Your Refrigerator. Neutral Colour Scheme Throughout. Upgraded Stained Oak Staircase, Pickets & Handrailing. The Icing On The Cake Is The Chic Spa Like Retreat For A Master Ensuite; Offering A Frameless Glass Shower, Dramatic Modern Large Tile, Stand-Alone Soaker Tub -Ultimately Leaving Nothing To Be Desired. Tray Ceilings In The Master Bedroom With Generous His & Her Closets. The Garage Offers High Ceilings. **** EXTRAS **** 200 Amp Electrical Service With An Optionally Installed Whole Home Surge Protection System. A Cold Cellar Is In The Basement & An Optionally Installed Egress Window Is Installed In The Main Living Area, Should You Choose To Finish It. (id:4014)
20 Bridlewood Crescent
Wasaga Beach, Ontario
Welcome to 20 Bridlewood Crescent, perfectly located on a quiet crescent in a prestigious estate neighbourhood and only a 12 minute stroll to the beach. Nestled on a large pie shaped lot with mature trees for privacy, this open concept, (3) bedroom (2) full bathroom, Bungalow was newly built in 2022 and is sure to impress with a new water well in 2022 and a new septic system in 2022. It comes completely furnished with the stunning pieces featured in the photos! With over 1700 sq ft of above grade finished living space, the massive kitchen with near new stainless steel and built in appliances, overlooks the large dining room and living room, complete with a walkout to a massive deck overlooking the private backyard. The large primary bedroom features a luxurious (5) piece ensuite with soaker tub and large walk-in closet. This family friendly bungalow also boasts (2) additional large bedrooms, a (4) piece bathroom, computer nook and a main floor laundry room/mud room with direct access to the side yard. Come and enjoy everything Wasaga Beach has to offer including strolling the white sand of the longest freshwater beach in the world. Golf, walking/biking trails, swimming, boating, skiing and so much more all close by. Just a short drive to Barrie and Collingwood. (id:4014)
20 Bridlewood Crescent
Wasaga Beach, Ontario
Fully furnished rental. 1, 2 and 3 month Terms considered. Perfectly located on a quiet crescent in a prestigious estate neighbourhood and only a 12 minute stroll to the beach. Nestled on a large pie shaped lot with mature trees for privacy, this open concept, (3) bedroom (2) full bathroom, Bungalow was newly built in 2022 and is sure to impress. It comes completely furnished with the stunning pieces featured in the photos! With over 1700 sq ft of above grade finished living space, the massive kitchen with near new stainless steel and built in appliances, overlooks the large dining room and living room, complete with a walkout to a massive deck overlooking the private backyard. The large primary bedroom features a luxurious (5) piece ensuite with soaker tub and large walk-in closet. This family friendly bungalow also boasts (2) additional large bedrooms, a (4) piece bathroom, computer nook and a main floor laundry room/mud room with direct access to the side yard. Come and enjoy everything Wasaga Beach has to offer including strolling the white sand of the longest freshwater beach in the world. Golf, walking/biking trails, swimming, boating and so much more all close by. Just a short drive to Barrie and Collingwood.Also available for sale MLS# 40597898 (id:4014)
100 Interlaken Court
The Blue Mountains, Ontario
Rarely Offered!! This lot is situated directly across from Alpine Ski Club and is also walking distance to Craigleith Ski Club. Build your dream home situated on a Cul de Sac amongst many neighboring quality custom built homes. All Services are located at the lot line, including Power, Natural Gas, Municipal Water and Sewers. Enjoy all the nearby amenities such as Northlands Beach, Blue Mountain Village, Biking and Hiking Trails and more. (id:4014)
116 Dorothy Drive
Clarksburg, Ontario
Welcome to luxury living at its finest in the exclusive Camperdown community! This custom-built chalet, just a 2-minute drive from the renowned Georgian Peaks Ski Hill and Georgian Bay, offers the perfect blend of sophistication and comfort. With 5 bedrooms and 5 bathrooms, this residence is designed for both relaxation and entertaining. As you approach, marvel at the stunning exterior that boasts meticulous craftsmanship and architectural elegance. The loggia, an outdoor entertaining haven, with an outdoor fireplace and Phantom screened in feature provides a seamless transition between indoor and outdoor living, allowing you to enjoy the fresh mountain air and scenic surroundings. Step inside to discover the custom kitchen and aprés ski wet bar, featuring custom cabinetry, and gleaming hardwood floors and soaring ceilings that extend throughout the home. The open-concept design creates a welcoming atmosphere, perfect for gatherings with family and friends. The attention to detail is evident in every corner, making every room in this home the centrepiece for the whole family to enjoy. The masterfully designed layout continues with five spacious bedrooms, providing ample space for family and guests. Each of the five bathrooms is a retreat in itself For those seeking additional space, the finished basement offers a versatile area for entertainment, relaxation, or recreation. Whether you envision a home theater, game room, or fitness center. Book your showing today! (id:4014)
7 Myrtle Lynn Place
Wasaga Beach, Ontario
Beautifully maintained (and updated) home on quiet & safe cul-de-sac in a family-friendly subdivision of well-kept homes in East End of Wasaga Beach. This 1,118 sq. ft. (+ full, mostly finished basement) raised bungalow offers 3 bedrooms on the main floor (+ a possible 4th in the basement); has 2 full bathrooms; and offers large, bright principal rooms on both levels. Exterior features include an 18’ (in diameter) above-ground, heated (natural gas) pool; 12’ x 22’ detached garage, 75’ long driveway (newly paved and capable of parking 4 cars); a good sized (86’ wide) rear yard due to cul-de-sac location; large, private concrete patio area; large (12’ x 18)’ wooden deck/patio in private, fenced rear yard. Upgrades include brand new vinyl plank flooring in living/dining room & hallway (2024); new shingles & new paved driveway (2023); gas furnace & central air (2018); renovated main bathroom (2017); renovated kitchen (2014); a 200 AMP Breaker Hydro Service; and a 10’ x 10’ storage shed. Main floor living offers a large, open concept living/dining area, good sized kitchen (with walk-out to deck, updated cabinetry & appliances, breakfast bar, etc.), 3 bedrooms & a 4pc. bathroom. Basement features include huge Recreation Room, large Games Room, possible 4th Bedroom (or Office/Hobby room), 3-piece bathroom and the laundry room. Property offers beautiful landscaping and the back yard is a pet/children friendly oasis being fenced & private offering that gorgeous pool (new gas heater in 2023) private concrete patio + larged wooden deck/patio area too. This location is within easy walking distance to Birchview Dunes Public School and the Blueberry Trails (excellent cross-country skiing, hiking and biking) area. It is also within a short walk/bicycle ride to the sandy shores of the longest freshwater beach in the world. (id:4014)
4 Brandy Lane Drive Unit# 308
Collingwood, Ontario
TOP FLOOR CONDO WITH SEASONAL VIEWS AND TWO PARKING SPACES - Discover relaxed living in this beautifully upgraded top-floor end unit boasting over $30,000 in enhancements. This spacious condo features 3 bedrooms and 2 baths offering plenty of room for entertaining. Enjoy views of Blue Mountain from the extra-large balcony which also overlooks the peaceful forest providing a serene backdrop to your everyday life. Upon entering, you'll be greeted by a generous entranceway that leads into the condo. The bright primary bedroom features an abundance of windows and an ensuite bathroom with walk-in shower. The guest bedroom includes a hide-a-bed, making it versatile for use as a home office or an additional sleeping area. A third room can be an additional bedroom. A separate laundry room and second full bathroom add to the convenience of this condo. The kitchen is equipped with granite countertops, stainless steel appliances and high-end cabinetry, ensuring both style and functionality. The living room is perfect for gatherings featuring a cozy gas fireplace surrounded by window seats that offer picturesque views of the forest. Enjoy the luxury of two parking spaces located right at the front entrance and the convenience of an elevator to the third floor. Additionally, a large storage locker just outside the condo is perfect for storing ski gear, complete with built-in shelving. This community offers a year-round heated outdoor pool that serves as a hub of activity. The property backs onto the Georgian Trail providing easy access to outdoor adventures. Located just minutes from Blue Mountain ski hills and a short walk to Cranberry Mews shops and restaurants, this condo is an amazing home or weekend getaway. (id:4014)
35 Amelia Street
Elmvale, Ontario
With a spacious 50 x 165 ft lot and a detached garage/shop, you'll have room to breathe here. And if you haven't been to picturesque Amelia St, you're in for a treat! This home is situated across the street from a playground park, Wye River, and access to the Trans-Canada Trail... so you'll have great outdoor options right at your doorstep. Inside, you'll discover a meticulously maintained home featuring 3 bedrooms and 2 full bathrooms, boasting high ceilings on the main floor and a fantastic layout that's perfect for everyday living and entertaining guests. Outside, the long recently paved driveway leads to a 24 x 28 fully insulated & heated garage, built in 2017, offering plenty of space for parking and storage. Most of the home received a refreshing makeover in 2018, including updates to all windows and doors, a stunning main floor full bathroom, exterior siding, fence, and the addition of new central air. From this location, you can walk to everything! Just around the corner from the baseball field and Elmvale Fall Fairgrounds, the Flos Elmvale Community Arena, and steps to shops on Queen St - there are loads of amenities nearby! And if you want more, you are less than 15 min to Wasaga Beach Area 1, and just 20 min to Barrie's Georgian Mall. With its prime location and abundance of modern amenities, this home is sure to impress even the most discerning buyer. Don't miss out on the opportunity to make this your forever home! (id:4014)
8 Glen Forest Trail
Tiny, Ontario
Enchanting Water Views! Perched above natural sandy dunes, this charming 2,250 sq. ft. home offers stunning sunsets and endless water views. Meticulously maintained, it is ideally located just 3 minutes from the breathtaking Bluewater Beach and nearby Deanlea Beach. Public tennis and pickleball courts are conveniently around the corner, providing ample recreational opportunities. Freshly painted and move-in ready, this home boasts four spacious bedrooms, three modern baths, a welcoming living room, an elegant dining room, a cozy family room, and a bright sunroom. Enjoy the warmth and ambiance of wood-burning and gas fireplaces, relax on the multiple decks, or step out onto the balcony to savor the spectacular views of Georgian Bay. The property also includes a single-car garage and, most importantly, offers a serene retreat with absolute privacy on a peaceful dead-end street. Situated just a 15-minute drive from the charming towns of Midland and Elmvale, and only 25 minutes from the bustling city of Barrie, this home offers the perfect blend of seclusion and convenience—all without the price tag of waterfront living. (id:4014)
16 Bridle Trail
Midhurst, Ontario
LUXURY HOME IN THE EXCLUSIVE FOREST HILL ESTATES IN MIDHURST WITH AN IN-GROUND POOL, WALK-OUT BASEMENT & TRIPLE-CAR GARAGE! Welcome to 16 Bridle Trail. This gorgeous home in Midhurst only minutes from Barrie is situated on a spacious 1.1-acre lot. The open-concept main floor features a great room with soaring 16-foot ceilings, hardwood floors, pot lights & a brand-new linear fireplace with a slate surround. The gourmet kitchen stuns with granite countertops, s/s appliances, a stone backsplash & an expansive island, making this an entertainer's dream. The primary suite offers privacy & luxury with a private walkout, a walk-in closet & a magazine-worthy 5pc ensuite. The finished lower level offers endless possibilities with a rec room, theatre room, home gym, & walkouts leading to the backyard oasis surrounded by lush greenery. This #HomeToStay promises a lifestyle of unparalleled luxury and serenity (id:4014)
107 Iron Wood Drive
Meaford, Ontario
Welcome home to this stunning bungalow in the popular Golf Course Estates subdivision in Meaford! This exquisite property is nestled on a serene cul-de-sac, offering you a peaceful and private living environment. As you step inside this executive ranch bungalow, you'll be captivated by the abundance of natural light and the spacious open concept design, spanning an impressive spanning an impressive 2500+ sqft of finished living space. The soaring ceilings create a sense of grandeur, making every corner of this home feel airy and inviting. The heart of this home is the stunning kitchen overlooking the open concept living & dining area. It boasts beautiful stone countertops, a pantry (that is ready for a main floor washer/dryer), and a generously sized island with seating for 4. The main level also features a spacious primary, guest bed and 2 full baths. The main floor features engineered hardwood flooring throughout, offering durability & timeless appeal. From the living area, step out onto the expansive 16' x 12' rear deck, where you can relax & soak in the tranquility of your private backyard. Parking will never be a concern, as this home features a spacious 2car garage, complete with a separate entry leading directly into the house. Convenience & functionality blend seamlessly in this well-designed space. Descend to the lower level, where you'll discover a third guest suite, a versatile rec rm perfect for entertaining guests, a third bathroom for added convenience, a storage room for all your belongings, and a utility/laundry room to meet your practical needs. Living in the Golf Course Estates subdivision means you'll enjoy the benefits of a desirable location, surrounded by beautiful scenery and recreational opportunities. Meaford is known for its picturesque landscapes, charming downtown, & prime location to enjoy all of South Georgian Bay's endless activities! Schedule your private viewing and experience this remarkable property for yourself. (id:4014)
17 Wellington Street S
Thornbury, Ontario
Welcome to 17 Wellington. Nestled on a tranquil street, this home features 2 bedroom, 1.5 bath. This bungalow is located on a beautiful lot with mature trees and gardens throughout. In addition to the spacious primary suite complete with half bath, the home also has a double sided gas fireplace and open concept living room/kitchen area. Walking distance to downtown Thornbury and Georgian Bay, this home is a great opportunity to own a piece of Thornbury. Don't miss out on this serene retreat! (id:4014)
284 Concession 12 W
Arran Twp, Ontario
Welcome to your one-of-a-kind natural retreat where the silence is golden and nature is at your door. Nestled within 98 acres of enchanting woods and trails, this unique property boasts a charming yellow brick farmhouse, originally built in 1890, and thoughtfully expanded over the years by the owner & craftsman to seamlessly blend historical elegance with modern comfort. Step inside to discover updated bathrooms and a modern kitchen, complete with a central island, perfect for casual gatherings. Adjacent to the kitchen, the combined dining and living room features a cozy wood-burning fireplace, creating an inviting ambiance for entertaining or unwinding after a long day and supplement the cozy comfort of hot water heating. The main floor also offers a versatile family room with a second fireplace and “Murphy Bed” effortlessly converting to an additional bedroom when needed. Practicality meets convenience with a main floor laundry, ensuring everyday chores are a breeze. For leisure and entertainment, the billiard room provides a perfect spot to relax and have fun with friends and family. The property extends its appeal to the outdoors, featuring a raised bed garden in the ruins of the old barn and a tranquil pond, ideal for moments of reflection or playful afternoons. This estate caters to both hobbyists and professionals with its array of workshops: one large and two smaller ones, perfect for any handyman or woman. Additional storage and workspaces are found in the attached double car garage and the recently built detached 40' x 54' drive shed, which includes an air conditioned shop and loft. The home has been meticulously restored and lovingly maintained, preserving its historical charm while ensuring modern durability. The durable steel roof promises longevity and peace of mind. Experience the perfect blend of history, nature, and functionality in this breathtaking property. Don't miss the opportunity to own this lovingly maintained home. Call your Realtor today. (id:4014)
230 Wiles Lane
Grey Highlands, Ontario
Welcome to 230 Wiles Lane, a rare opportunity to own one of the premier lakefront properties, featuring over 210 feet of pristine shoreline and offering unparalleled panoramic views that extend for miles. This meticulously maintained 4-bedroom walkout cottage is set on a spacious 0.8-acre level lot, perfectly blending comfort with the serene natural beauty of its surroundings. Upon arrival, you will be immediately captivated by the unobstructed vistas that greet you, ensuring every moment is accompanied by breathtaking scenery. The expansive, level lot provides ample space for outdoor activities, from family gatherings to leisurely relaxation, all while enjoying the tranquil ambiance of the lakefront setting. This cottage exemplifies true pride of ownership, having been thoughtfully upgraded to meet modern standards while preserving its charming character. Recent enhancements include a new fireplace, and a state-of-the-art heat pump system with individually controlled units for personalized comfort. The exterior has been refreshed with new siding, windows, and a durable metal roof, all designed to enhance both aesthetics and functionality. The home is fully connected with almost everything controlled from your phone. One of the highlights of this property is the spacious main deck, featuring a custom sail system that provides shade and adds a touch of elegance. Here, you can dine alfresco as you marvel at the sweeping lake views, watch the local wildlife, or simply unwind in the peaceful surroundings. The covered boat lift and private dock make it easy to explore the lake, offering endless opportunities for fishing, boating, and water sports. Located in a quiet and secluded part of the lake, 230 Wiles Lane ensures maximum privacy while still being easily accessible. For those looking to expand, the adjacent lot is available with a first right of refusal, potentially increasing the property size to 1.28 acres and offering future expansion opportunities. **** EXTRAS **** Carbon Monoxide Detector, Dishwasher, Dryer, Freezer, Furniture, Microwave, Refrigerator, Smoke Detector, Stove, Washer, Window Coverings, Other, Negotiable (id:4014)
985 Lakeshore Road E
Oro-Medonte, Ontario
STUNNING WATERFRONT HOME WITH A SANDY SHORELINE ON NEARLY AN ACRE JUST 15 MINUTES FROM BARRIE & ORILLIA! Welcome to 985 Lakeshore Road E. This waterfront property offers a tranquil retreat near the picturesque town of Hawkestone. The property features nearly 90' of sandy and pebble shoreline along Lake Simcoe. Meticulously landscaped gardens and mature trees enhance the serene atmosphere and provide a sanctuary for wildlife. The 2,846 sqft home, lovingly owned and maintained by the same family for five decades, exudes warmth and charm. Highlights include an open-concept layout with stunning lake views, solid oak hardwood floors, a WETT-certified wood fireplace, and a custom kitchen with exposed beams. The primary bedroom boasts a private deck overlooking the lake for breathtaking sunrises. A finished walkout basement with a separate kitchen, bathroom, and Murphy bed offers additional living space for extended family. Outside, a multi-tiered deck with a pergola and a converted boat house provide ample space for entertaining and hosting overnight guests. The property also features an oversized detached 2-car garage with a metal roof, perfect for a workshop, studio or recreational storage. With a large lot that offers ample room for all of your favourite summer activities, including swimming, boating, and picnicking by the water's edge, this property truly has it all. Elevate your lifestyle at this remarkable #HomeToStay. (id:4014)
119 Schooners Lane
Thornbury, Ontario
Welcome to the Cottages at Lora Bay! This Brand New Aspen model home is one of the few that offer a walk out basement and raised balcony! This lovely and bright home has so much to offer. When you first step inside you will find a spacious den with 11' ceiling's, elegant hardwood floors throughout, open concept dining/living room area with cathedral ceilings, upgraded kitchen cabinets, SS Bosch appliances and quartz countertops. Step outside to your one of a kind raised balcony perfect for entertaining and enjoying the views. The Main floor Primary bedroom offers a large walk-in closet and spacious modern ensuite located across from the main floor laundry/mudroom with access to the double car garage. Head to the second level to find a spacious multi purpose loft, sprawling soft berber carpet, a large secondary bedroom with double closets and finished off with a 4pc bath. The large and open unfinished basement offers a walk out to your backyard, Large windows letting in bright light, rough in for a bathroom and is awaiting your finishing touches. Lora Bay's active community offers lots of social activities, two Private Beach access points, fitness room and a restaurant. Minutes to skiing, hiking, biking, the Georgian Trail, walk to the 18 hole Golf Course, Georgian Bay and minutes to either Thornbury or Meaford's downtown area. Make this beauty yours and enjoy the private beach! (id:4014)
356 Leanne Lane
Shelburne, Ontario
Brand new Charming 3-bedroom, 3-bathroom house in Shelburne, perfect for families and outdoor enthusiasts. Enjoy nearby walking trails and dog parks, with a convenient 45-minute commute to Brampton. Steps away from Starbucks, LCBO, restaurants, McDonald's, grocery stores, and more. Located on a school bus route and close to community parks and the library. Don't miss out on this ideal home! (id:4014)
81 Pearl Street
Wasaga Beach, Ontario
Nestled nicely in an enclave of newer executive homes at the west end of Wasaga Beach you will find this fabulous fully finished 4 bedroom family home. Conveniently situated close to all west end amenities including schools, shopping, dining and a short drive to both the new casino and Collingwood this charming all brick home with its wraparound porch will fulfill all the checkmarks as you search for the home you have always been looking for. While situated in a quiet area of town this home does encompass the full corner and is across from designated greenspace. The private backyard oasis of this lovely home will capture your heart with its newly professionally landscaped back patio complete with gazebo and new privacy decorative screens, vegetable garden and fire pit area all nestled within a secluded fully fenced backyard. Formal living room, Dining areas and family room all on the main level with granite countertops, stainless steel appliances in the kitchen and hardwood floors. Separate dining room and front living room with gas fireplace that can service for an office, den or additional family space. New high quality broadloom on the second floor with 3 bedrooms and 2 baths. Fully finished lower level includes gym and great family room, an additional bedroom and bathroom. Home has a covered wraparound porch and 2 car garage + paved drive. Inside entrance from home to insulated garage with epoxy floor. This modern, tastefully decorated home is a must see. (id:4014)
580 26th Street W
Owen Sound, Ontario
Welcome to this charming 2-bedroom, 1 1/2 bath raised bungalow located in a wonderful neighborhood. This property is set on a large, deep, and wide lot adorned with beautiful mature trees that provide ample shade and enhance the natural landscape. This house can easily be converted into a 2 family home offering flexibility for extended family living or rental income. The home offers a comfortable living space perfect for families or individuals seeking a serene environment. It features a fenced area specifically designed for dogs, ensuring a safe space for your pets to roam freely. However, please be aware that the current dog is a digger, so some extra care may be needed when walking the area. One of the standout features of this property is its proximity to the water and rail trails, offering plenty of opportunities for outdoor activities and leisurely walks. The neighborhood is known for its friendly atmosphere and scenic surroundings, making it an ideal place to call home. Utility costs for this home are quite reasonable, with gas expenses amounting to approximately $1800 per year, hydro around $720 per year, and water costs about $1000 per year. This lovely raised bungalow provides ample space both inside and out, making it perfect for those who appreciate a blend of indoor comfort and outdoor beauty. Don’t miss the opportunity to make this versatile house your new home. Call for more information or to schedule a viewing. (id:4014)
78 28th Street N
Wasaga Beach, Ontario
Charming Raised Bungalow Walking Distance to the Beach!! This meticulously cared for 3-bedroom, 3-bathroom raised bungalow offers an unparalleled blend of comfort, style, and convenience. Nestled on an oversized lot with a stone exterior, this home boasts a serene ambiance! Key Features: **Location:** Enjoy the best of Wasaga living with this prime location within walking distance to the beach. Embrace the soothing sound of waves and the refreshing lake breeze right at your doorstep. Have all this with several shops and amenities only a walk away. **Spacious Interior:** Step into a bright and airy living space with 9-foot ceilings, creating a sense of openness and freedom. The layout is thoughtfully designed to maximize comfort and functionality. **Bedrooms & Bathrooms:** Three generous bedrooms provide ample space for relaxation and privacy. Each bedroom is complemented by its own bathroom access, ensuring convenience and comfort for all occupants. **Meticulously Cared For:** This home has been lovingly maintained, offering peace of mind to the new owners. From regular maintenance to attention to detail, every aspect of this property reflects pride of ownership. **Outdoor Living:** Enjoy the beauty of the outdoors from the comfort of your own home. The covered porch in both the front and back provides the perfect setting for al fresco dining, entertaining guests, or simply unwinding after a long day. **Oversized Lot:** With this expansive lot, there's plenty of space for outdoor activities while offering ample privacy. Whether you're seeking a serene retreat or a full time home with the beach at your doorstep, this home offers the perfect balance of comfort and convenience. Don't miss the opportunity to make this beach town gem your own! For more information or to schedule a viewing, please contact today. Welcome home!?!? (id:4014)
4 Beechwood Crescent
Oro-Medonte, Ontario
Looking for your private oasis ? This custom built, spacious ranch Bungalow on a 1 acre lot, is located on a quiet cul-de-sac in a coveted area of Oro-Medonte. This property offers plenty of privacy; set back from the road with a circular driveway, and full mature trees surrounding the back yard offer a private space to entertain on the deck, relax in the hot tub, or roast marshmallows at the firepit. The options are endless. Entering the main floor of the home, through a large foyer, the open living room is featured with a vaulted ceiling, wall of windows and a sliding door out to the back deck providing plenty of natural light and a great view. The spacious kitchen offers plenty of cupboards and counter space for the avid cook, with a cozy eat-in area in front of a large window. The formal dinning room has a pass through window to the living room for easy entertaining . The 4 season sun room offers a walkout to the back deck and a full view of the private yard. Also on the main floor, is a large principal bedroom with 3 double closets and walkout to the back deck, 2 more spacious bedrooms with double closets, a full bathroom with a double sink, another 3 piece bathroom for guests, a laundry room with plenty of storage and inside entry to the oversized double car garage. The lower level has been partially finished with a very large open family room, recreation room, office, den and a 3 piece bathroom. Updates since 2020 include renovations to bathrooms, hardwood flooring, septic bed and water systems, and basement finishes. Located only 15 minutes from both Barrie and Orillia. The property is just 10 minutes from Hardwood Hills Olympic-grade cross-country ski and bike trails, Horseshoe Valley Ski Resort, stunning Lake Simcoe and conveniently close to Highway 11 for easy commuting. (id:4014)
138406 112 Grey Road
Meaford (Municipality), Ontario
Absolutely breathtaking views, total privacy, and modern luxury living—this home has it all. Rarely do we see properties like this come to the market with both views of the water and the escarpment, as well as a meticulously designed and built home. If you are looking for a private retreat away from the hustle and bustle of the city with luxury finishes, this property could be the one you’ve been looking for. More than just a home, this property invites you into a sophisticated lifestyle surrounded by captivating natural beauty and an extensive network of trails, including the famed Tom Thompson walking trail. This contemporary home boasts 12-foot ceilings, oversized doorways, and spacious rooms that offer a sense of freedom and fluidity. The Cabneato-designed kitchen has a built in Wolf Stainless Steel Pro Range with a downdraft venting system, double dishwasher, and two industrial stainless steel fridges—an ideal space for gathering friends and family. The lower level, walk out with its 9 ft. ceilings, presents an incredible opportunity for customization, whether as a motorsport enthusiast's showroom or a micro-winery, taking advantage of the property's existing vineyard. Radiant heating throughout the polished concrete floors, triple-paned windows, and thoughtful use of natural materials contribute to the character and refined warmth of the home. The property's south-facing slope creates an ideal microclimate for grapes, hosting a chemical and pesticide-free micro-vineyard with 400 stems, professionally designed by Vineyard Architect Jason Miller. Whether you're a hobbyist, nature lover, or simply seeking a serene retreat, this home seamlessly combines countryside living with modern amenities. Explore the breathtaking landscapes, indulge in fine wines, or set sail from the Harbour. This property is a haven for those who crave tranquility at home and adventure at their doorstep, offering an unparalleled lifestyle in Southern Georgian Bay. (id:4014)
138406 112 Grey Road
Meaford (Municipality), Ontario
Absolutely breathtaking views, total privacy, potential for small hobby farm, and modern luxury living—this home has it all! Rarely do we see properties like this come to the market with both views of the water and the escarpment, as well as a meticulously designed and built home. If you are looking for a private retreat away from the hustle and bustle of the city with luxury finishes, this property could be the one you’ve been looking for. More than just a home, this property invites you into a sophisticated lifestyle surrounded by captivating natural beauty and an extensive network of trails, including the famed Tom Thompson walking trail. This contemporary home boasts 12-foot ceilings, oversized doorways, and spacious rooms that offer a sense of freedom and fluidity. The Cabneato-designed kitchen has a built in Wolf Stainless Steel Pro Range with a downdraft venting system, 2x dishwasher, and 2 x industrial stainless steel fridges—an ideal space for gathering friends and family. The lower level, walk out with its 9 ft. ceilings, presents an incredible opportunity for customization, whether as a motorsport enthusiast's showroom or a micro-winery, taking advantage of the property's existing vineyard. Radiant heating throughout the polished concrete floors, triple-paned windows, and thoughtful use of natural materials contribute to the character and refined warmth of the home. The property's south-facing slope creates an ideal microclimate for grapes, hosting a chemical and pesticide-free micro-vineyard with 400 stems, professionally designed by Vineyard Architect Jason Miller. Whether you're a hobbyist, nature lover, or simply seeking a serene retreat, this home seamlessly combines countryside living with modern amenities. Explore the breathtaking landscapes, indulge in fine wines, or set sail from the Harbour. This property is a haven for those who crave tranquility and adventure at their doorstep, offering an unparalleled lifestyle in Southern Georgian Bay. (id:4014)
83 White Sands Way
Wasaga Beach, Ontario
Beautiful well maintained Raised Bungalow in East Wasaga. Home offers 1490 sq.ft. with 3 bedrooms, 2 bathrooms including ensuite. Open concept with hardwood floors walk out to covered back yard deck & partially fenced rear yard. Double garage with inside entry. Full unspoiled basement with rough-in for bathroom and waiting for your design ideas. Located in a desirable neighborhood of quality homes. Vacant and ready for quick closing. Close to Stonebridge Shopping Centre & short drive to the Beach! (id:4014)
205730 Hwy 26 Highway
Meaford (Municipality), Ontario
This private, countryside property is 1.6 acres in size, and is filled with many fruit bearing trees, flowers and a scenic pond. The stone house has been fully renovated inside to a high standard including a new kitchen and bathrooms. 2 bedrooms upstairs plus a loft/office space, 2.5 bathrooms. Main floor laundry and multiple decks off of the kitchen, living room and front entrances. A short drive to both Meaford and Owen Sound, making this an ideal rental for those working the area with an easy commute possible. References required, along with a recent credit check, non smokers only and no pets. (id:4014)

