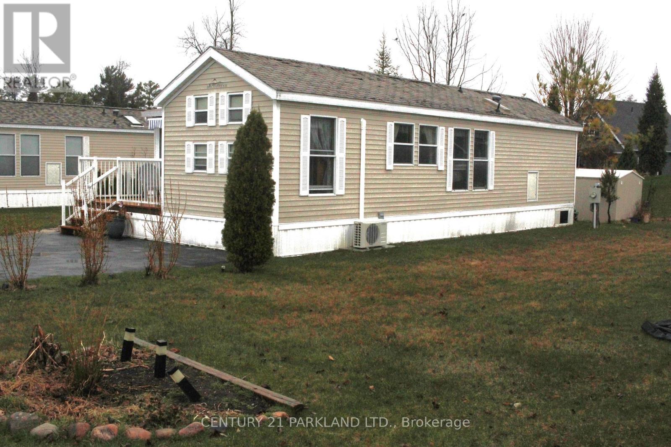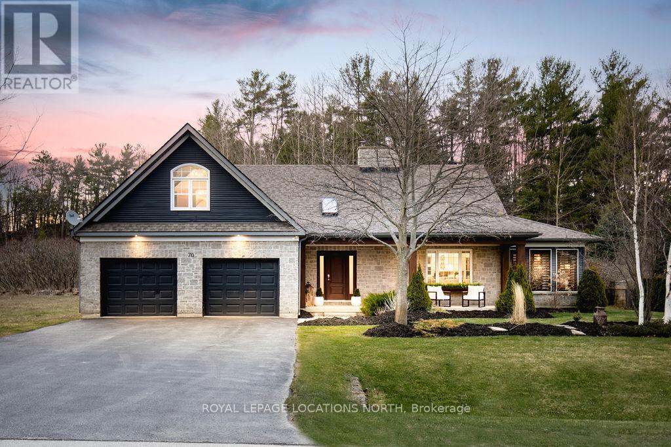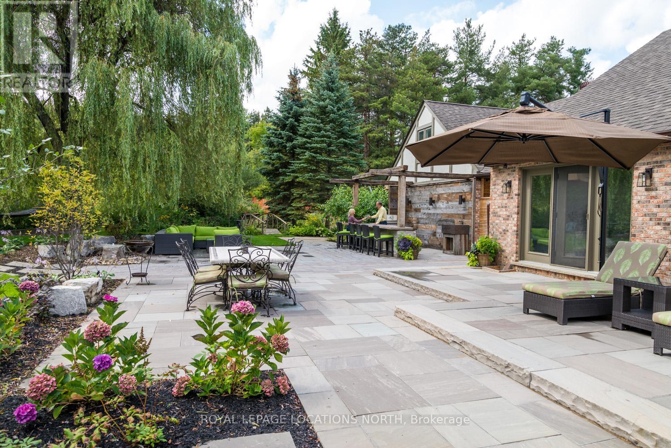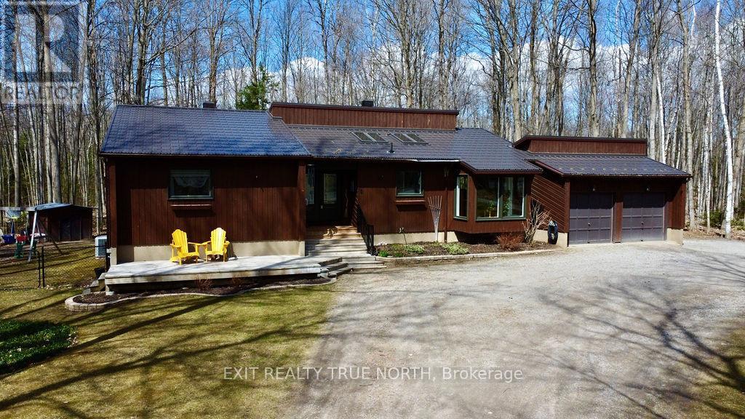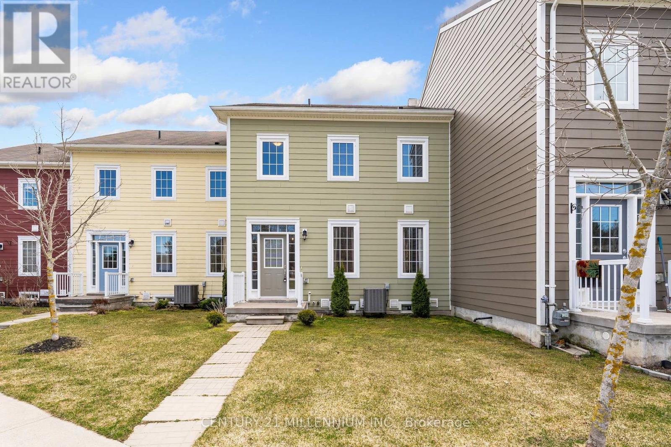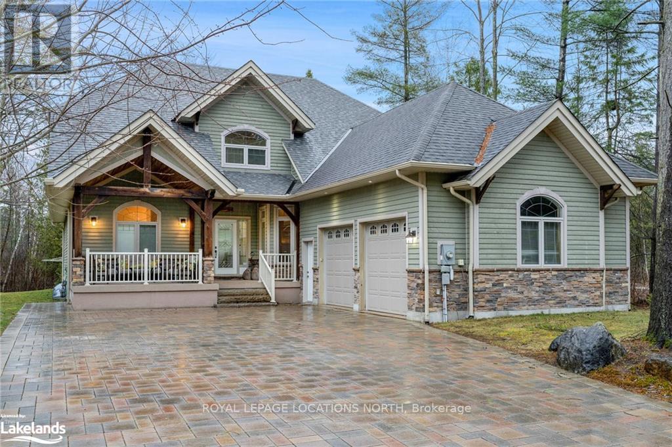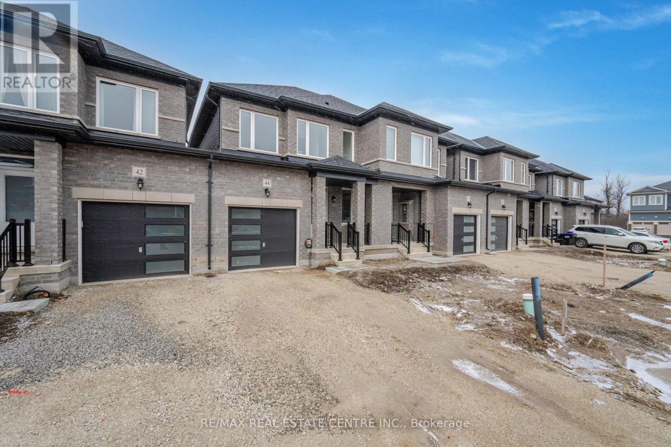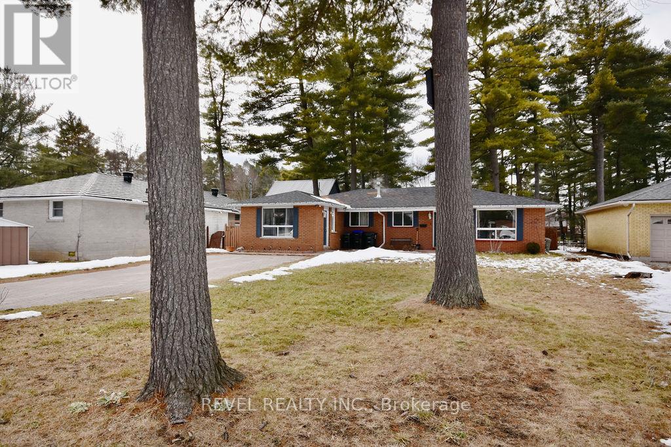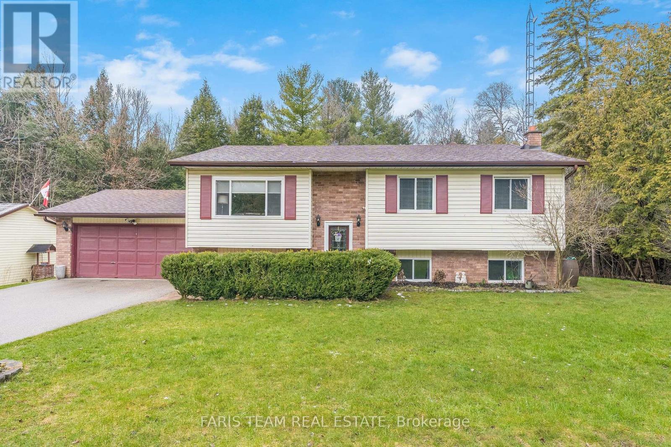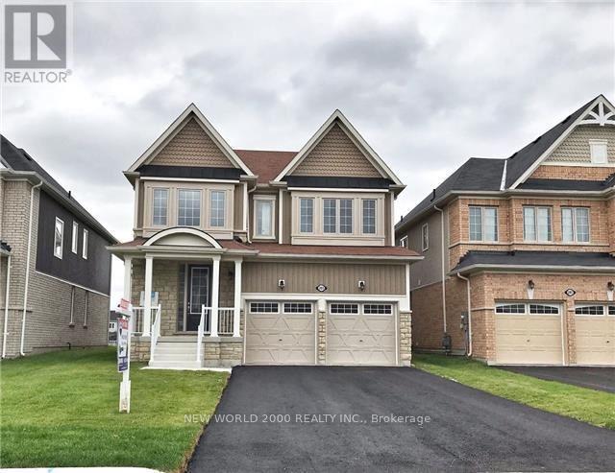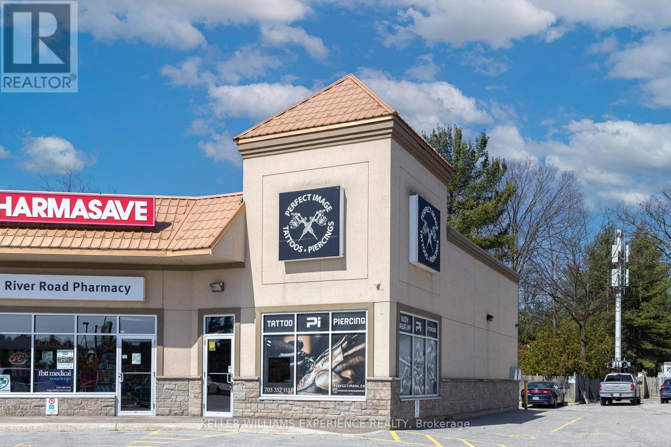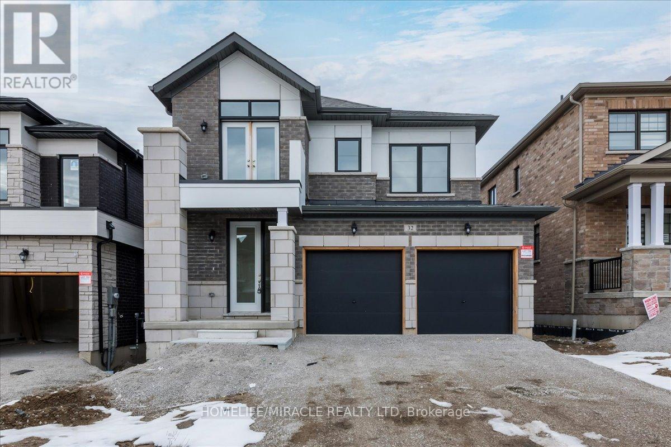36 Huron Circle
Wasaga Beach, Ontario
Enjoy The Relaxed Cottage Lifestyle You Have Been Looking For, For A Fraction of The Price. This Breckenridge Seasonal Model Trailer Has Been Updated and Has Two Bedrooms and Two Bathrooms. The Added Solarium Has Also Been Divided and Is Currently Set Up as A Third Bedroom. The Unit Also Boasts a Ductless A/C Unit As Well As A Central Vacuum. With Multiple Pools, Mini-Putt, Splashpad, Basketball, Tennis, Bocci, And Many More Amenities This Is the Place To Wind Down In The Summer. This Unit Comes Fully Furnished and Ready for You To Move In. The Season Runs from April 26th to November 15th. Park Dues Are Paid for In Full For 2024. Park Dues Are $6160.00 And Seller Is Not Looking for Reimbursement. **** EXTRAS **** Fully Furnished (Linens, Dishes, Furniture) Except For Items Listed In Exclusions. (id:4014)
70 Wasaga Sands Drive
Wasaga Beach, Ontario
Nestled w/in the serene surroundings of Wasaga Sands, this custom-built home is located on an estate lot w/ a backdrop of lush mature trees+ private residences. This property offers a calm retreat ideal for families/retirees. Crafted w/ a post + beam design, the interior offers timeless charm + modern rusticity w/ vaulted ceilings adorned w/classic chandeliers. A focal point of the home, the floor-to-ceiling stone fireplace anchors the family room and kitchen area, making the space warm and inviting. Hardwood flooring throughout, is complemented by a shiplap accent wall in the family room. The kitchen is perfect for entertaining, featuring a pristine white aesthetic, quartz countertops, a custom backsplash + a generous 9-foot island. Connecting seamlessly to the kitchen, a stunning 3-season room that offers a fully finished retreat, perfect for enjoying the outdoors. Wide hallways lead to a built-in office space/main-floor laundry. The primary bedrm offers a walk-in clst, 4-piece ensuite w/ walk-in shower w/ black-framed glass, floating soaker tub adorned with a chandelier, and quartz countertops. The second 4-piece bathroom offers a spa like shower with multiple heads/steam shower. As you make your way to the loft, timber frame ceilings create a cozy second living area, accompanied by 2 bedrms w/vaulted ceilings, custom features + 4-piece bathroom. The lower level is an entertainment haven, w/custom dry bar/ping pong/poker tables/great space for movies. Sports enthusiasts will appreciate the hockey shooting room, while fitness enthusiasts can utilize the workout room. Add. unfinished space leaves room to convert into 2 additional bedrms/a wine cellar. Stepping outside, the deck provides amazing room for outdoor dining + leads to a hot tub. Adjacent, a timber frame gazebo w/ interlock stone patio, surround sound system, custom lighting + a fire pit sets the stage for memorable gatherings. Dbl-car garage- drywalled/ insulated, inside entry, parking for 4-6 cars. (id:4014)
7 Purple Hill Lane
Clearview, Ontario
Step into your private oasis with this luxurious resort-like home spanning over 4297sqft. Nestled on 1.84 acres of lush, professionally landscaped property, this 3-car garage home is a masterpiece of thoughtful design, featuring 12 perennial gardens, irrigation, custom lighting, unique gathering spaces + private forest with direct trail access. The outside stone patio is a host's dream, complete with gazebo, water feature, BBQ kitchen, stone slab bar with Barn beam structure, ShadeFX Sunbrella retractable canopy & feature barn board wall. The propane fire bowl, heated salt-water pool with composite deck & outdoor cedar shower, all provide the ultimate escape. Inside, refinished hardwood floors, crown molding & real barn beams set the tone for an elegant, warm interior. A Sonos built-in sound system with 10 zones & 88 pot lights set the perfect ambiance for any occasion. The custom kitchen features 4.5x10.1Cambria stone island, built-in Creemore beer taps, bar fridge & stainless steel appliances. The formal dining & family rooms, each with a wood-burning fireplace & access to the patio, are perfect for entertaining. The main floor boasts 3 uniquely designed bedrooms, including a large custom bathroom w/ walk-in glass shower, floating bathtub, floating double sinks & custom feature wall. The master suite is a true retreat w/ a walk-in closet, private patio, ensuite bathroom with walk-in shower & floating double sinks. Its also steps away from a 6 person hot tub in a covered solarium, offering a peaceful place to unwind. The main floor laundry room features patio access, a powder room & deluxe 6 person sauna. A custom staircase leads to the second floor loft w/ two large bedrooms, bright windows & ductless HVAC. The finished lower level has a large rec room, 3-piece custom bathroom, ample storage & space for a gym & bedroom. With every detail carefully considered, this home is a luxurious resort that offers the perfect place to relax and enjoy life to the fullest. (id:4014)
1792 Little Ninth Road
Springwater, Ontario
A country paradise on nearly 3 acres with in-law potential? Yes, please! This super unique walk-up bungalow checks a ton of boxes starting with the massive, ultra private lot just minutes to Elmvale and walking distance to Orr Lake. The home features a stylish, freshly renovated kitchen and large great room that looks out over the yard and walks out to the spacious deck. Main floor features laundry room, 2 bedrooms and 2 bathrooms including primary with ensuite and walk-out to private deck. Lower level has tons of potential with second kitchen, separate entrance, 2 bedrooms plus den area and 3 piece bath/laundry. This home features a metal roof, furnace and A/C under 10 years old and is just 10 minutes to Wasaga Beach, 15 minutes to Midland and 20 minutes to Barrie! Close to golf, skiing, the area's finest beaches and just minutes to Highway 400 access! (id:4014)
6 - 54 Providence Way
Wasaga Beach, Ontario
You can have it all - a low-maintenance townhome that lives like a single-family home with a private rooftop. The open concept plan has a great flow between kitchen, eat in area and living room making entertaining or everyday living a breeze. The bright and airy living room has vaulted ceilings and tons of natural light. A convenient main foor primary suite with ensuite bathroom and walk in closet. Upstairs has 2 additional bedrooms with jack and jill bathroom and loft area overlooking the living room, perfect for a work-from-home ofce space or additional living space/sitting area. Don't miss your chance to live within close distance to everything that makes Wasaga Beach so ideal, including the beach, riverfront, restaurants, and golf. Included in condo fee: grass cutting, snow removal, leaf removal, no utilities included. Homeowner has to clear snow from the driveway. **** EXTRAS **** 2 Car Garage Plus 4 Car Parking In Driveway. Lower level awaits your fnishing touches or use it as additional storage space. (id:4014)
111 Earl Street
Wasaga Beach, Ontario
RARELY OFFERED! Located on a quiet street in a desirable neighbourhood this stunning Muskoka-style bungaloft, boasts six bedrooms and five bathrooms. Main floor primary with walk-through closet, gas fireplace, and a spa-like ensuite featuring jet tub and a two person shower. Exit the primary bedroom through the 10 foot glass sliding door and enjoy the sounds of nature in your private, well treed backyard. Open concept living and dining area features vaulted ceilings, large windows, and gas fireplace with built-in shelving. Perfect for entertaining, the kitchen has granite countertops, stainless steel appliances, large island for gathering around and slate floors. Hardwood floors throughout the rest of the home. Off the dining area the 10 foot sliding glass door offers access to the back deck- a great spot to host summer BBQs! Main floor bonus room can be used as an office or optional sixth bedroom. Two second floor guest bedrooms each enjoy their own ensuite. The second floor also has a large loft area overlooking the main floor living room. Main floor laundry with elevated laundry units, pantry, and built-in cabinets. Inside access to large two car garage with ample storage. Plenty of parking on the spacious interlock brick driveway. Basement has in-law suite potential and extra room for guests with two more bedrooms and a full bathroom. Listen to the sound of the waves and soak up the afternoon sun on the oversized covered front porch while having cocktails with friends. Enjoy spectacular sunsets, just a short walk to the sandy shores of Allenwood Beach. Brand new (2024) Elite series, 97% efficiency furnace with 10 year warranty. Tankless water heater, air return, and water softener. Your dream home awaits! (id:4014)
44 Autumn Drive
Wasaga Beach, Ontario
Beautiful bright townhome in the great community of Wasaga Beach. New-built with great finishes, this perfect home offers 3 bedrooms, 2,5 baths, spacious kitchen with white cabinets and lots of counter space, wood laminate flooring throughout the main level. Master bedroom with en-sutie 4 pc bath and a walk-in closet. Full basement for all your extra storage needs. Built-in 1 car garage and driveway that fits extra 2 cars. Close to all amenities and Wasaga Beach. **** EXTRAS **** All Light Fixtures As They Exist. (id:4014)
4 Bushey Avenue
Essa, Ontario
Investors, First Time Home Buyers or Downsizers Looking to Offset Your Mortgage with Rental Income. Welcome to 4 Bushey Ave in Angus. This 1883 Sq ft Ranch Bungalow Offers 2 Separate Main Level Suites, Divided by Shared Laundry. Both Units are Bright, Spacious, Neutral Decor & Carpet Free & VACANT. Suite 1, Open Concept Kitchen-Dining & Living, 3 Bed & 4pc Bath. Suite 2, Large 1 Bed & 4pc Bath. Plenty of Parking for Occupants & Guests in the Double Wide Uni lock Driveway. The Backyard is Fully Fenced with Dividers, Creating Separate Spaces for Each to Entertain & BBQ Outdoors. Great Family Location, Close to Schools, Shopping, Parks, Public Transit & More. Close to Base Borden, & 20 Minutes to Barrie and Alliston. **** EXTRAS **** Fridge x2, Stove x2, Washer, Dryer, New HWT 2023, Electric FP in 1 Bed Suite, 2 Sheds (id:4014)
8570 8th Line
Essa, Ontario
Top 5 Reasons You Will Love This Home: 1) Amazing location that has the best of both worlds, with the country for privacy and just a short drive to surrounding amenities 2) Finished top-to-bottom that has been beautifully updated with a large open-concept layout, new bathrooms on the main level, laminate throughout the main level, and large above-grade windows in the basement accompanied by another family room and extra bedrooms, creating a feel that you are on the main level, with lots of light, neutrally decorated, and lots of storage and flexibility 3) A covered back porch allows you to extend your time outside in the evenings and into the fall months 4) Large 200x200 private treed lot set back to allow for a large driveway with gardens, ample greenspace, and an oversized detached workshop with hydro 5) Bask in the outdoors with an inground pool, a fenced area for pets, and nearby Bear Creek Golf Course, Tiffin Conservation Area, and just a 10-minute drive to Barrie. 2,311 fin.sq.ft. Age 35. Visit our website for more detailed information. (id:4014)
203 Brownley Lane
Essa, Ontario
Welcome to 203 Brownley Lane, located in the 5th Line community of Angus! This Is The Popular Zancor Homes Walnut Model Which Is a Modern and Spacious 4 Bed, 4 Bath Home PLUS a Library. This Home Has It All! Its Flooded With Natural Light, Ceramic and Wood Flooring Throughout The Main and 2nd FloorHallway. The Heart Of The Home Is The Large, Oversized Kitchen With a Stone Countertop and Large Pantry With Plenty Of Space. The Family Room Features a Built In Gas Fireplace And a Professionally Mounted 65 Inch TV Above It. All The Bedrooms Are Generously Sized (There Are No Small Bedrooms) 3 Out of 4 Bedrooms Have Walk In Closets. The Backyard Has a Massive All Wood Deck For All Your Entertainment Needs With a Gas BBQ Hookup Ready To Use. Offers Welcome Anytime! **** EXTRAS **** This Home Is Pet Free, Smoke Free, and Child Free. The Home Also Features Smart Color Lights (Alexa/ Google Home Controlled) Plus a Ring Security Cameras In Front and Back. The Home Has a Municipal Utility Box Easement In Front Yard. (id:4014)
4 - 1256 Mosley Street
Wasaga Beach, Ontario
Welcome To The Vibrant Heart Of Wasaga Beach, Where Your Business Can Thrive In This Exceptional Commercial Lease Opportunity. This Corner Unit Is Strategically Positioned At The Convergence Of Two Major Roads, Ensuring Unparalleled Visibility And Access For Your Enterprise. Nestled Within A Bustling Plaza Alongside Established Businesses, Your New Space Benefits From A High-Traffic Location And A Community Of Loyal Patrons. Ample Parking Ensures Convenient Access For Your Customers, Making Your Business A Go-To Destination. This Versatile Unit Offers Endless Possibilities For A Variety Of Business Ventures, From Retail To Services. The Layout Provides A Blank Canvas For Your Creative Vision, Allowing You To Tailor The Space To Suit Your Needs Perfectly. Seize The Opportunity To Establish Your Business In This Prime Location And Watch It Thrive At The Crossroads Of Two Major Roads. This Is Your Chance To Join A Community Of Successful Businesses And Take Advantage Of A Location That Promises Not Only Immediate Visibility But Also Long-Term Growth Potential. (id:4014)
32 Daisy Street
Springwater, Ontario
Brand New beautiful 4 bedroom and 3.5 bathroom in Midhurst Valley, Geranium Elevation B **2394sqft**detach house available for sale, The main floor invites you into an expansive office and dining, and a welcoming family room with gas fireplace. The kitchen with granite countertops, stainless steel appliances, stainless steel sink and pantry. A primary bedroom with big windows, A ensuite bathroom and a walk in closet. This beautiful detach house located close to all amenities. Don't miss this opportunity to live in this luxury and comfortable house. **** EXTRAS **** Located in a convenient community near amenities, Golf Club, School, and parks. (id:4014)

