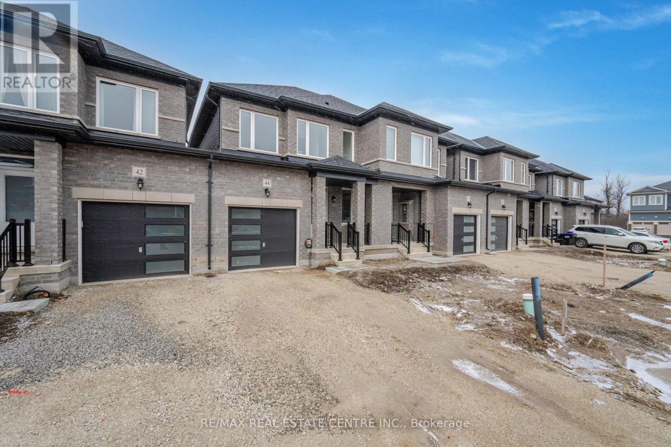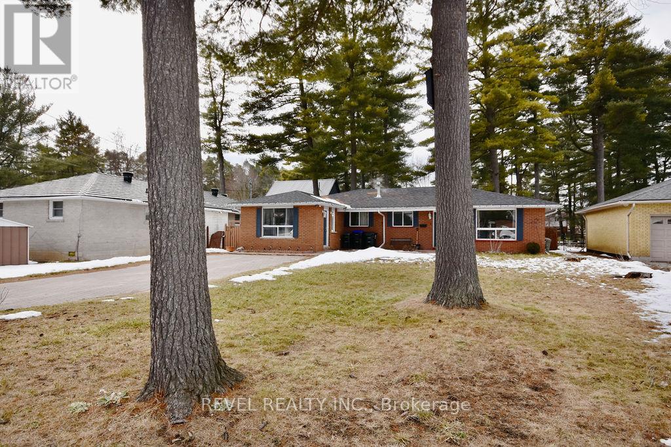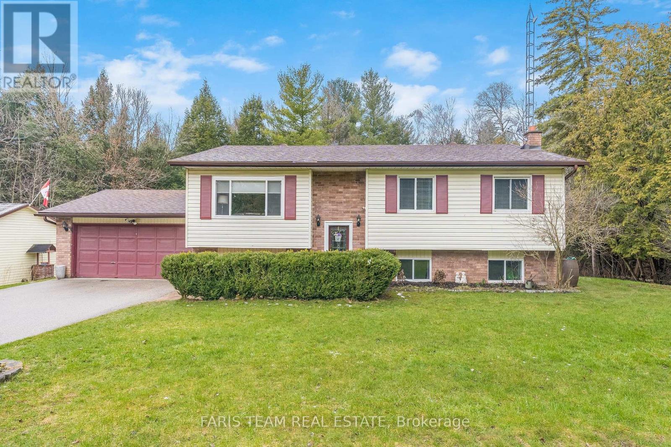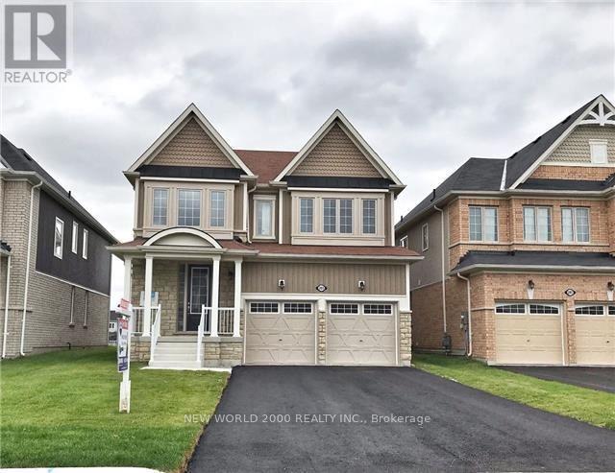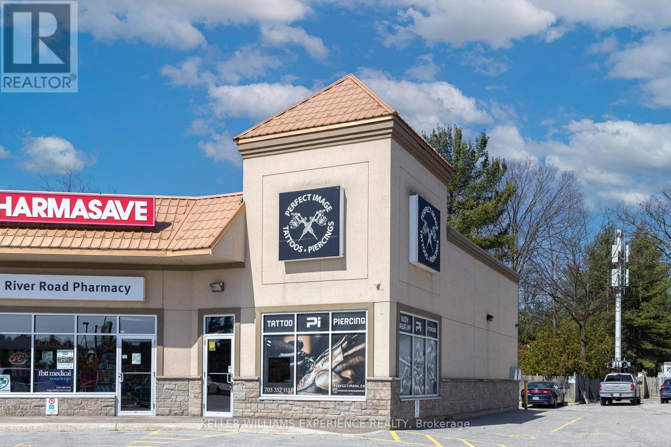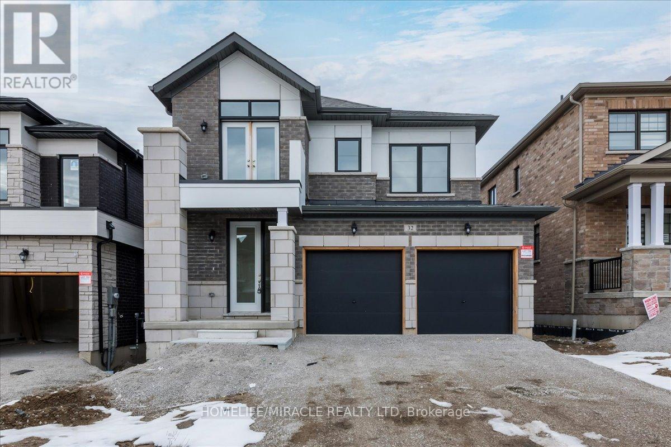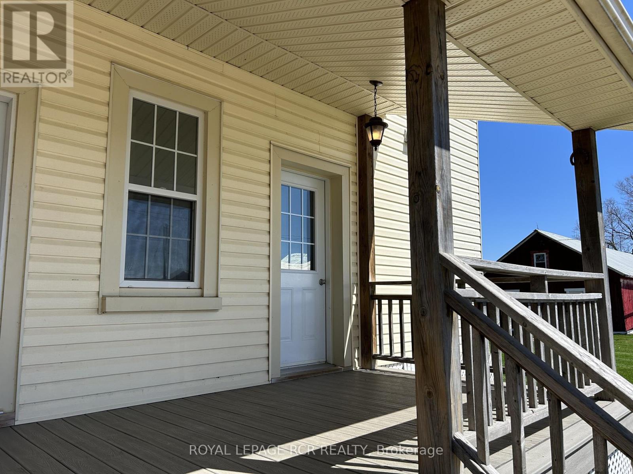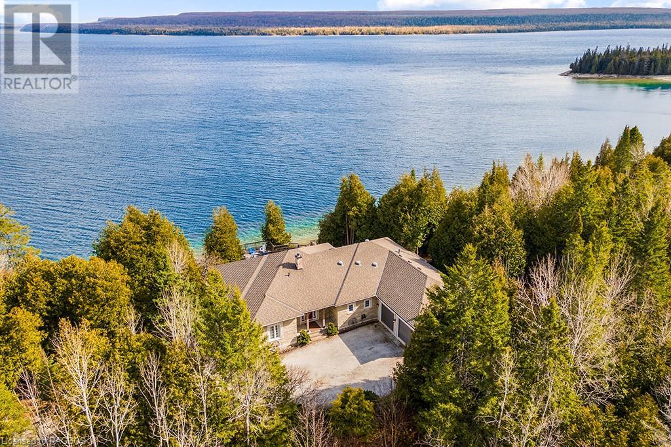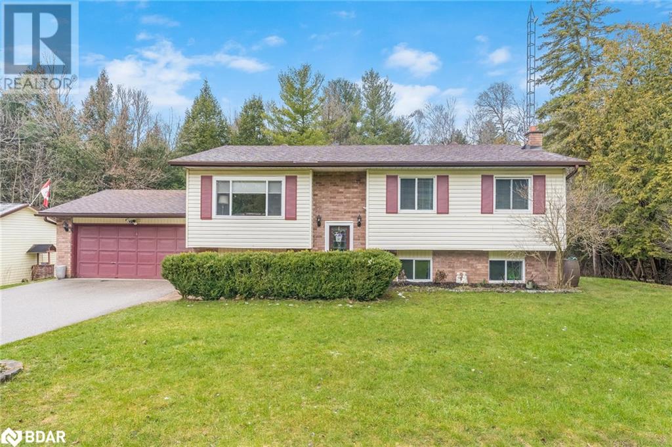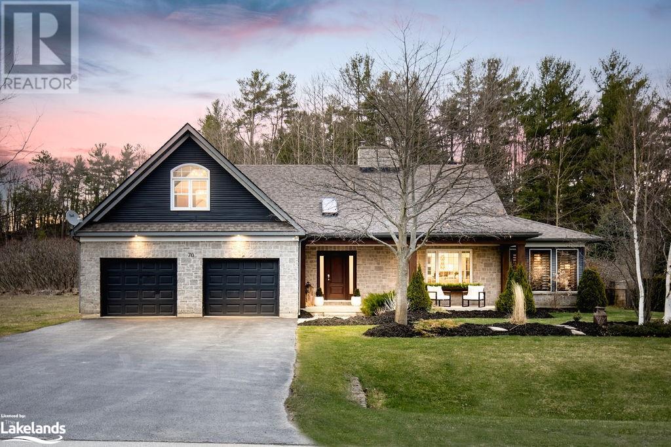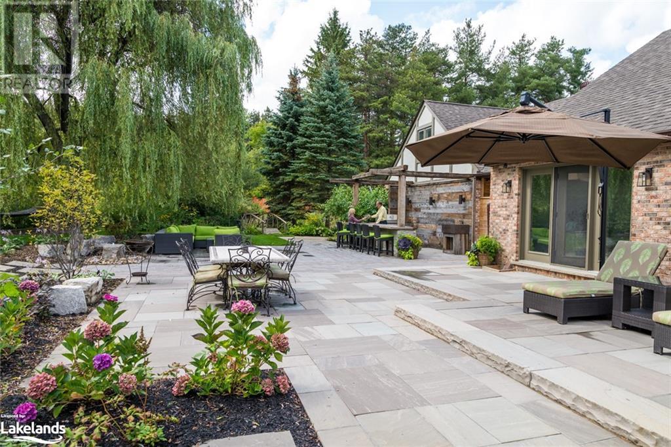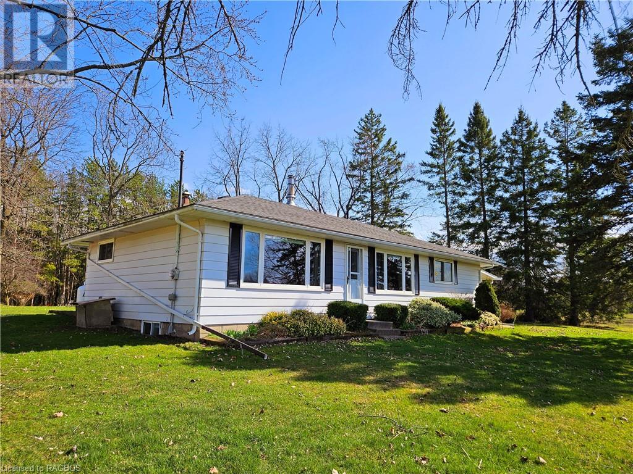44 Autumn Drive
Wasaga Beach, Ontario
Beautiful bright townhome in the great community of Wasaga Beach. New-built with great finishes, this perfect home offers 3 bedrooms, 2,5 baths, spacious kitchen with white cabinets and lots of counter space, wood laminate flooring throughout the main level. Master bedroom with en-sutie 4 pc bath and a walk-in closet. Full basement for all your extra storage needs. Built-in 1 car garage and driveway that fits extra 2 cars. Close to all amenities and Wasaga Beach. **** EXTRAS **** All Light Fixtures As They Exist. (id:4014)
4 Bushey Avenue
Essa, Ontario
Investors, First Time Home Buyers or Downsizers Looking to Offset Your Mortgage with Rental Income. Welcome to 4 Bushey Ave in Angus. This 1883 Sq ft Ranch Bungalow Offers 2 Separate Main Level Suites, Divided by Shared Laundry. Both Units are Bright, Spacious, Neutral Decor & Carpet Free & VACANT. Suite 1, Open Concept Kitchen-Dining & Living, 3 Bed & 4pc Bath. Suite 2, Large 1 Bed & 4pc Bath. Plenty of Parking for Occupants & Guests in the Double Wide Uni lock Driveway. The Backyard is Fully Fenced with Dividers, Creating Separate Spaces for Each to Entertain & BBQ Outdoors. Great Family Location, Close to Schools, Shopping, Parks, Public Transit & More. Close to Base Borden, & 20 Minutes to Barrie and Alliston. **** EXTRAS **** Fridge x2, Stove x2, Washer, Dryer, New HWT 2023, Electric FP in 1 Bed Suite, 2 Sheds (id:4014)
8570 8th Line
Essa, Ontario
Top 5 Reasons You Will Love This Home: 1) Amazing location that has the best of both worlds, with the country for privacy and just a short drive to surrounding amenities 2) Finished top-to-bottom that has been beautifully updated with a large open-concept layout, new bathrooms on the main level, laminate throughout the main level, and large above-grade windows in the basement accompanied by another family room and extra bedrooms, creating a feel that you are on the main level, with lots of light, neutrally decorated, and lots of storage and flexibility 3) A covered back porch allows you to extend your time outside in the evenings and into the fall months 4) Large 200x200 private treed lot set back to allow for a large driveway with gardens, ample greenspace, and an oversized detached workshop with hydro 5) Bask in the outdoors with an inground pool, a fenced area for pets, and nearby Bear Creek Golf Course, Tiffin Conservation Area, and just a 10-minute drive to Barrie. 2,311 fin.sq.ft. Age 35. Visit our website for more detailed information. (id:4014)
203 Brownley Lane
Essa, Ontario
Welcome to 203 Brownley Lane, located in the 5th Line community of Angus! This Is The Popular Zancor Homes Walnut Model Which Is a Modern and Spacious 4 Bed, 4 Bath Home PLUS a Library. This Home Has It All! Its Flooded With Natural Light, Ceramic and Wood Flooring Throughout The Main and 2nd FloorHallway. The Heart Of The Home Is The Large, Oversized Kitchen With a Stone Countertop and Large Pantry With Plenty Of Space. The Family Room Features a Built In Gas Fireplace And a Professionally Mounted 65 Inch TV Above It. All The Bedrooms Are Generously Sized (There Are No Small Bedrooms) 3 Out of 4 Bedrooms Have Walk In Closets. The Backyard Has a Massive All Wood Deck For All Your Entertainment Needs With a Gas BBQ Hookup Ready To Use. Offers Welcome Anytime! **** EXTRAS **** This Home Is Pet Free, Smoke Free, and Child Free. The Home Also Features Smart Color Lights (Alexa/ Google Home Controlled) Plus a Ring Security Cameras In Front and Back. The Home Has a Municipal Utility Box Easement In Front Yard. (id:4014)
4 - 1256 Mosley Street
Wasaga Beach, Ontario
Welcome To The Vibrant Heart Of Wasaga Beach, Where Your Business Can Thrive In This Exceptional Commercial Lease Opportunity. This Corner Unit Is Strategically Positioned At The Convergence Of Two Major Roads, Ensuring Unparalleled Visibility And Access For Your Enterprise. Nestled Within A Bustling Plaza Alongside Established Businesses, Your New Space Benefits From A High-Traffic Location And A Community Of Loyal Patrons. Ample Parking Ensures Convenient Access For Your Customers, Making Your Business A Go-To Destination. This Versatile Unit Offers Endless Possibilities For A Variety Of Business Ventures, From Retail To Services. The Layout Provides A Blank Canvas For Your Creative Vision, Allowing You To Tailor The Space To Suit Your Needs Perfectly. Seize The Opportunity To Establish Your Business In This Prime Location And Watch It Thrive At The Crossroads Of Two Major Roads. This Is Your Chance To Join A Community Of Successful Businesses And Take Advantage Of A Location That Promises Not Only Immediate Visibility But Also Long-Term Growth Potential. (id:4014)
32 Daisy Street
Springwater, Ontario
Brand New beautiful 4 bedroom and 3.5 bathroom in Midhurst Valley, Geranium Elevation B **2394sqft**detach house available for sale, The main floor invites you into an expansive office and dining, and a welcoming family room with gas fireplace. The kitchen with granite countertops, stainless steel appliances, stainless steel sink and pantry. A primary bedroom with big windows, A ensuite bathroom and a walk in closet. This beautiful detach house located close to all amenities. Don't miss this opportunity to live in this luxury and comfortable house. **** EXTRAS **** Located in a convenient community near amenities, Golf Club, School, and parks. (id:4014)
Unit B - 5997 5th Line
Essa, Ontario
All inclusive, 2 bedroom unit. Ideal for 1 or 2 persons. Separate entrance, 2-storey. Kitchen, 4 pc bathroom and in-suite laundry to yourself. Two outdoor parking spaces. Tranquil country living style with close access to work and amenities. Minutes drive to Alliston for Walmart, Honda, Baxter Pharmaceutical, SMH Hospital, or Nottawasaga Resort for golf, swimming, dining or hockey/skating. Approx 20 min drive north to CFB Borden, Barrie and Costco or East to Tanger Mall. Easy access to Hwy 27, Hwy 400 and Hwy 50. Landlord requires quiet tenant, no smoking or vaping. Please apply with rental application, Employment Letter, Equifax Credit Report, Proof of income, valid phot ID and references. **** EXTRAS **** Photos updated 4/25/2024 (id:4014)
157 Georgian Dr Drive
Northern Bruce Peninsula, Ontario
A RARE OPPORTUNITY to own 425ft of the BEST GEORGIAN BAY shoreline, AND 43 ACRES of UNIQUE PARK-LIKE land abutting the NIAGARA ESCARPMENT & BRUCE TRAIL. Set on the EXCLUSIVE shores of JACKSON COVE, this WATERFRONT FAMILY COMPOUND offers a 2,700 sq ft RAISED MODERN BUNGALOW with STONE EXTERIOR, private 700sq ft MASTER RETREAT south area w/2 entrances, 6pc ensuite, HIS/HERS walk-in closets, office/den & walk-out to patio. Separate north area w/3 additional bedrooms & full bath. North/South areas separated by OPEN-CONCEPT LIVING SPACE with incredible CHEFS KITCHEN w/maple cabinetry, GRANITE SURFACES, large ISLAND, open to DINING AREA & LIVING ROOM w/stone feature wall ... all with STUNNING GEORGIAN BAY WATER VIEWS. Multiple walkouts to multi-tiered WATERSIDE DECKING. Formal & mudroom entries, finished laundry room & 2 pc powder. ATTACHED 28X26 GARAGE w/entry to main floor & stairway to additional 2,700 sq ft 'UNSPOILED' LOWER LEVEL open space w/9ft ceilings & rough-in for 4th bathroom = 5,400 sq ft of total living space. Excellent mechanicals incl. whole-home back-up generator. Separate 30x50 detached dome garage w/hydro. STONE-IRON GATE entry with 500ft winding driveway and tasteful lighting. PROPERTY offers protected shoreline for safe BOAT DOCKING, crystal clear swimming & water play, 300ft NIAGARA ESCARPMENT VIEWS, unique 43 acres featuring ALVAR rock-garden-grassland, FORESTED AREAS, massive MOSS-COVERED BOULDERS, private 25ft ESCARPMENT ROCK-WALL – backing on to PROVINCIAL PARKLAND & direct access to Bruce Trail. This WATERFRONT RETREAT on GEORGIAN BAY is conveniently located 20mins from Wiarton, 10mins from LIONS HEAD, and 35-45mins from the GROTTO & TOBERMORY. Simply one of the FINEST PROPERTIES on the BRUCE PENINSULA ... just 3 hrs from the GTA. (id:4014)
8570 8th Line Line
Essa, Ontario
Top 5 Reasons You Will Love This Home: 1) Amazing location that has the best of both worlds, with the country for privacy and just a short drive to surrounding amenities 2) Finished top-to-bottom that has been beautifully updated with a large open-concept layout, new bathrooms on the main level, laminate throughout the main level, and large above-grade windows in the basement accompanied by another family room and extra bedrooms, creating a feel that you are on the main level, with lots of light, neutrally decorated, and lots of storage and flexibility 3) A covered back porch allows you to extend your time outside in the evenings and into the fall months 4) Large 200x200 private treed lot set back to allow for a large driveway with gardens, ample greenspace, and an oversized detached workshop with hydro 5) Bask in the outdoors with an inground pool, a fenced area for pets, and nearby Bear Creek Golf Course, Tiffin Conservation Area, and just a 10-minute drive to Barrie. 2,311 fin.sq.ft. Age 35. Visit our website for more detailed information. (id:4014)
70 Wasaga Sands Drive
Wasaga Beach, Ontario
Nestled w/in the serene surroundings of Wasaga Sands, this custom-built home is located on an estate lot w/ a backdrop of lush mature trees+ private residences. This property offers a calm retreat ideal for families/retirees. Crafted w/ a post + beam design, the interior offers timeless charm + modern rusticity w/ vaulted ceilings adorned w/classic chandeliers. A focal point of the home, the floor-to-ceiling stone fireplace anchors the family room and kitchen area, making the space warm and inviting. Hardwood flooring throughout, is complemented by a shiplap accent wall in the family room. The kitchen is perfect for entertaining, featuring a pristine white aesthetic, quartz countertops, a custom backsplash + a generous 9-foot island. Connecting seamlessly to the kitchen, a stunning 3-season room that offers a fully finished retreat, perfect for enjoying the outdoors. Wide hallways lead to a built-in office space/main-floor laundry. The primary bedrm offers a walk-in clst, 4-piece ensuite w/ walk-in shower w/ black-framed glass, floating soaker tub adorned with a chandelier, and quartz countertops. The second 4-piece bathroom offers a spa like shower with multiple heads/steam shower. As you make your way to the loft, timber frame ceilings create a cozy second living area, accompanied by 2 bedrms w/vaulted ceilings, custom features + 4-piece bathroom. The lower level is an entertainment haven, w/custom dry bar/ping pong/poker tables/great space for movies. Sports enthusiasts will appreciate the hockey shooting room, while fitness enthusiasts can utilize the workout room. Add. unfinished space leaves room to convert into 2 additional bedrms/a wine cellar. Stepping outside, the deck provides amazing room for outdoor dining + leads to a hot tub. Adjacent, a timber frame gazebo w/ interlock stone patio, surround sound system, custom lighting + a fire pit sets the stage for memorable gatherings. Dbl-car garage- drywalled/ insulated, inside entry, parking for 4-6 cars. (id:4014)
7 Purple Hill Lane
Creemore, Ontario
Step into your private oasis with this luxurious resort-like home spanning over 4297sqft. Nestled on 1.84 acres of lush, professionally landscaped property, this 3-car garage home is a masterpiece of thoughtful design, featuring 12 perennial gardens, irrigation, custom lighting, unique gathering spaces + private forest with direct trail access. The outside stone patio is a host's dream, complete with gazebo, water feature, BBQ kitchen, stone slab bar with Barn beam structure, ShadeFX Sunbrella retractable canopy & feature barn board wall. The propane fire bowl, heated salt-water pool with composite deck & outdoor cedar shower, all provide the ultimate escape. Inside, refinished hardwood floors, crown molding & real barn beams set the tone for an elegant, warm interior. A Sonos built-in sound system with 10 zones & 88 pot lights set the perfect ambiance for any occasion. The custom kitchen features 4.5’x10.1’Cambria stone island, built-in Creemore beer taps, bar fridge & stainless steel appliances. The formal dining & family rooms, each with a wood-burning fireplace & access to the patio, are perfect for entertaining. The main floor boasts 3 uniquely designed bedrooms, including a large custom bathroom w/ walk-in glass shower, floating bathtub, floating double sinks & custom feature wall. The master suite is a true retreat w/ a walk-in closet, private patio, ensuite bathroom with walk-in shower & floating double sinks. It’s also steps away from a 6 person hot tub in a covered solarium, offering a peaceful place to unwind. The main floor laundry room features patio access, a powder room & deluxe 6 person sauna. A custom staircase leads to the second floor loft w/ two large bedrooms, bright windows & ductless HVAC. The finished lower level has a large rec room, 3-piece custom bathroom, ample storage & space for a gym & bedroom. With every detail carefully considered, this home is a luxurious resort that offers the perfect place to relax and enjoy life to the fullest. (id:4014)
439021 Lakeshore Drive
Annan, Ontario
This sweet bungalow is located in the quaint village of Annan, just far enough out of Owen Sound to provide peace and tranquility, with only a 6 minute drive to all the amenities of the east side. Enjoy the expansive view of the sky out the large west facing windows. Sitting on just over 2 acres, you have the space to make dreams come true! Gardens, a pool, a hen house? You have three good sized bedrooms, a large, functional kitchen and an inviting living room on the main floor. The large Blaze King woodstove will keep the house cozy warm in the winter months. The lower level is a great space for the kids and family fun nights! Sit and enjoy the sounds of nature on the covered side porch. This home is ready for your family to move in and enjoy! (id:4014)

