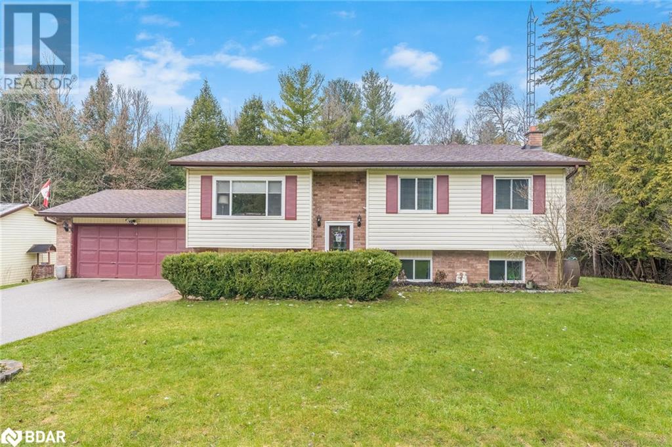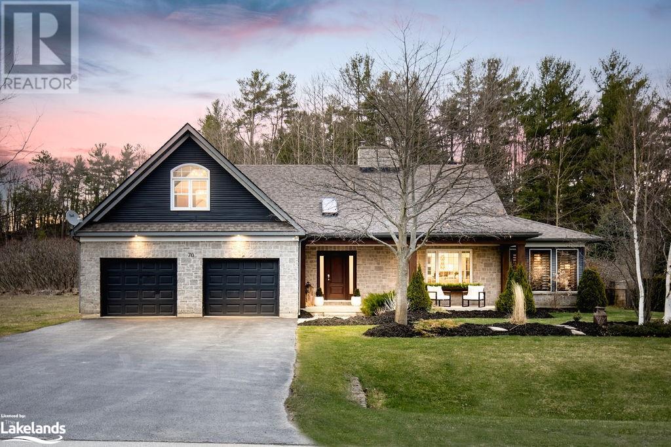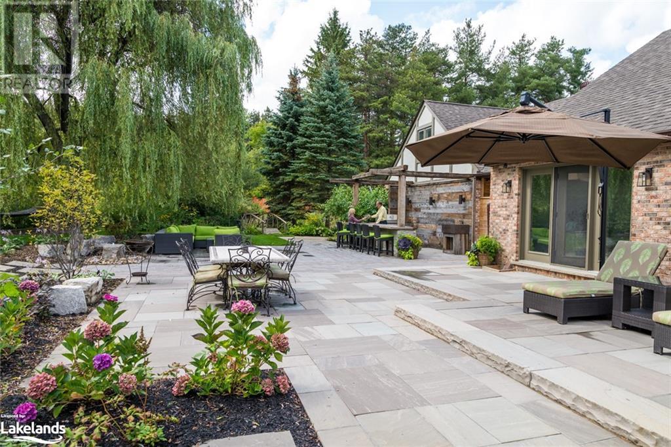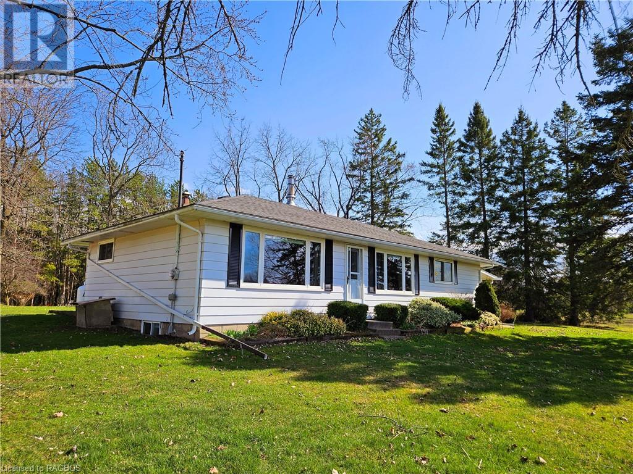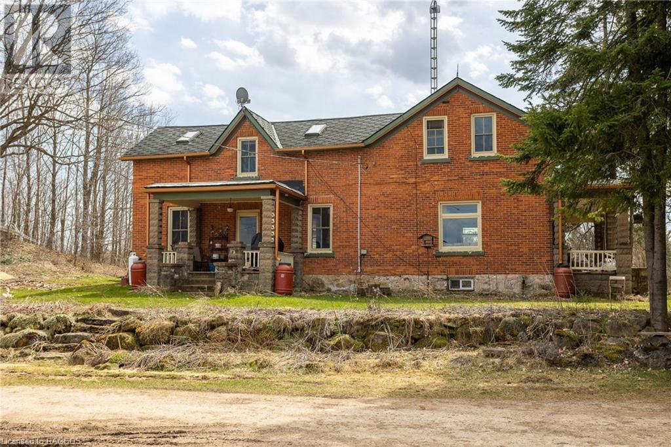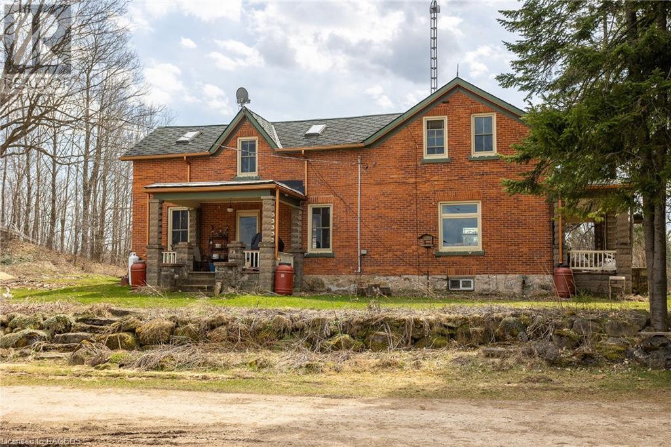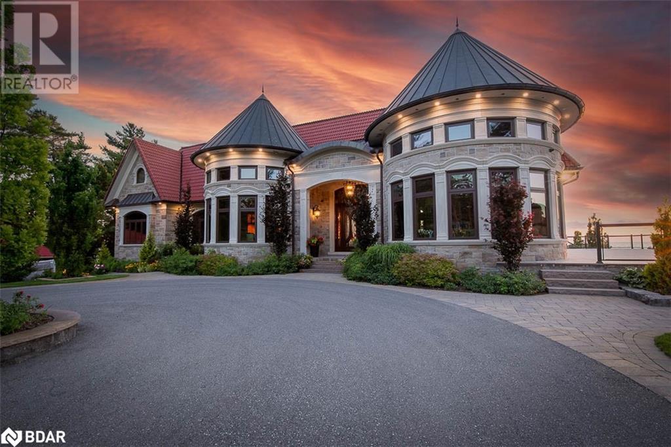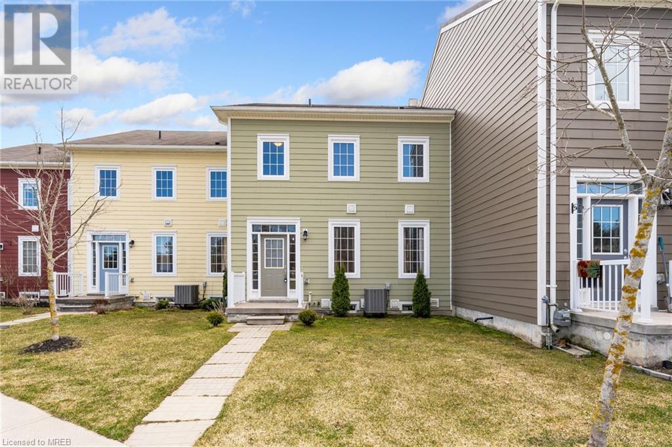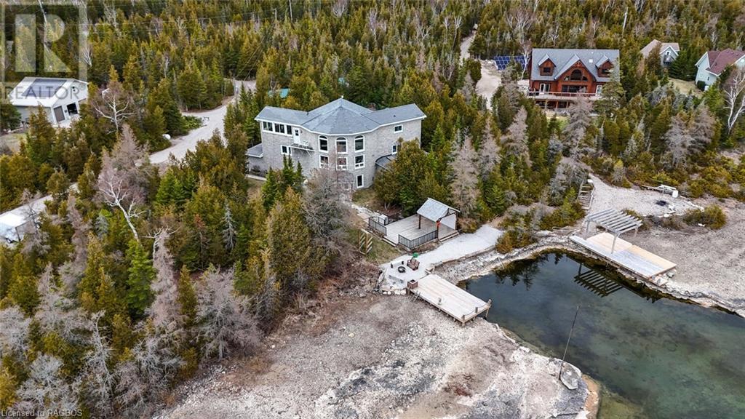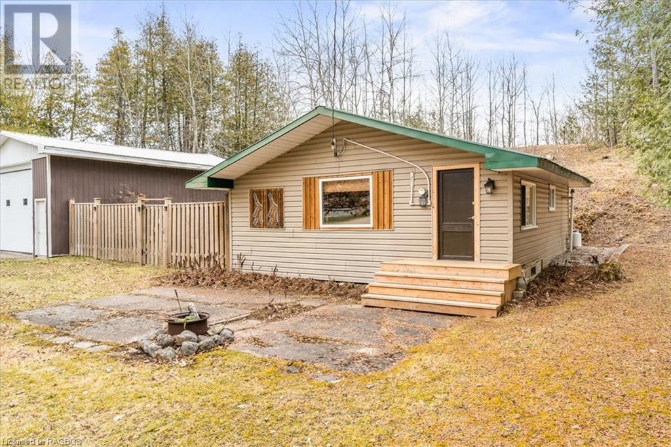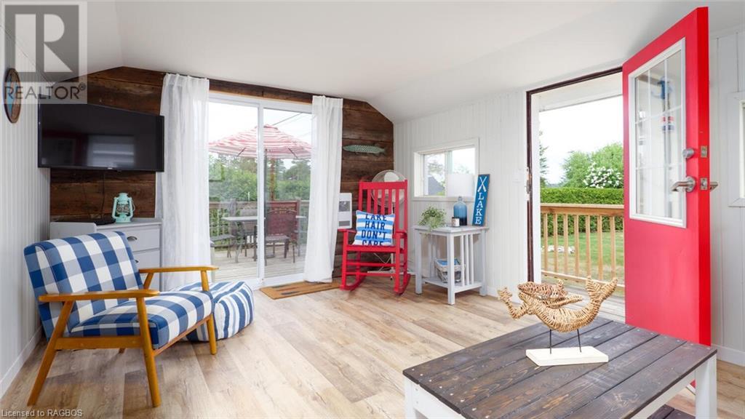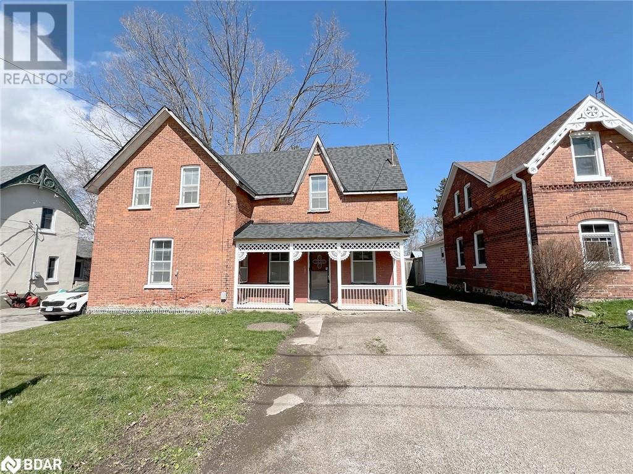8570 8th Line Line
Essa, Ontario
Top 5 Reasons You Will Love This Home: 1) Amazing location that has the best of both worlds, with the country for privacy and just a short drive to surrounding amenities 2) Finished top-to-bottom that has been beautifully updated with a large open-concept layout, new bathrooms on the main level, laminate throughout the main level, and large above-grade windows in the basement accompanied by another family room and extra bedrooms, creating a feel that you are on the main level, with lots of light, neutrally decorated, and lots of storage and flexibility 3) A covered back porch allows you to extend your time outside in the evenings and into the fall months 4) Large 200x200 private treed lot set back to allow for a large driveway with gardens, ample greenspace, and an oversized detached workshop with hydro 5) Bask in the outdoors with an inground pool, a fenced area for pets, and nearby Bear Creek Golf Course, Tiffin Conservation Area, and just a 10-minute drive to Barrie. 2,311 fin.sq.ft. Age 35. Visit our website for more detailed information. (id:4014)
70 Wasaga Sands Drive
Wasaga Beach, Ontario
Nestled w/in the serene surroundings of Wasaga Sands, this custom-built home is located on an estate lot w/ a backdrop of lush mature trees+ private residences. This property offers a calm retreat ideal for families/retirees. Crafted w/ a post + beam design, the interior offers timeless charm + modern rusticity w/ vaulted ceilings adorned w/classic chandeliers. A focal point of the home, the floor-to-ceiling stone fireplace anchors the family room and kitchen area, making the space warm and inviting. Hardwood flooring throughout, is complemented by a shiplap accent wall in the family room. The kitchen is perfect for entertaining, featuring a pristine white aesthetic, quartz countertops, a custom backsplash + a generous 9-foot island. Connecting seamlessly to the kitchen, a stunning 3-season room that offers a fully finished retreat, perfect for enjoying the outdoors. Wide hallways lead to a built-in office space/main-floor laundry. The primary bedrm offers a walk-in clst, 4-piece ensuite w/ walk-in shower w/ black-framed glass, floating soaker tub adorned with a chandelier, and quartz countertops. The second 4-piece bathroom offers a spa like shower with multiple heads/steam shower. As you make your way to the loft, timber frame ceilings create a cozy second living area, accompanied by 2 bedrms w/vaulted ceilings, custom features + 4-piece bathroom. The lower level is an entertainment haven, w/custom dry bar/ping pong/poker tables/great space for movies. Sports enthusiasts will appreciate the hockey shooting room, while fitness enthusiasts can utilize the workout room. Add. unfinished space leaves room to convert into 2 additional bedrms/a wine cellar. Stepping outside, the deck provides amazing room for outdoor dining + leads to a hot tub. Adjacent, a timber frame gazebo w/ interlock stone patio, surround sound system, custom lighting + a fire pit sets the stage for memorable gatherings. Dbl-car garage- drywalled/ insulated, inside entry, parking for 4-6 cars. (id:4014)
7 Purple Hill Lane
Creemore, Ontario
Step into your private oasis with this luxurious resort-like home spanning over 4297sqft. Nestled on 1.84 acres of lush, professionally landscaped property, this 3-car garage home is a masterpiece of thoughtful design, featuring 12 perennial gardens, irrigation, custom lighting, unique gathering spaces + private forest with direct trail access. The outside stone patio is a host's dream, complete with gazebo, water feature, BBQ kitchen, stone slab bar with Barn beam structure, ShadeFX Sunbrella retractable canopy & feature barn board wall. The propane fire bowl, heated salt-water pool with composite deck & outdoor cedar shower, all provide the ultimate escape. Inside, refinished hardwood floors, crown molding & real barn beams set the tone for an elegant, warm interior. A Sonos built-in sound system with 10 zones & 88 pot lights set the perfect ambiance for any occasion. The custom kitchen features 4.5’x10.1’Cambria stone island, built-in Creemore beer taps, bar fridge & stainless steel appliances. The formal dining & family rooms, each with a wood-burning fireplace & access to the patio, are perfect for entertaining. The main floor boasts 3 uniquely designed bedrooms, including a large custom bathroom w/ walk-in glass shower, floating bathtub, floating double sinks & custom feature wall. The master suite is a true retreat w/ a walk-in closet, private patio, ensuite bathroom with walk-in shower & floating double sinks. It’s also steps away from a 6 person hot tub in a covered solarium, offering a peaceful place to unwind. The main floor laundry room features patio access, a powder room & deluxe 6 person sauna. A custom staircase leads to the second floor loft w/ two large bedrooms, bright windows & ductless HVAC. The finished lower level has a large rec room, 3-piece custom bathroom, ample storage & space for a gym & bedroom. With every detail carefully considered, this home is a luxurious resort that offers the perfect place to relax and enjoy life to the fullest. (id:4014)
439021 Lakeshore Drive
Annan, Ontario
This sweet bungalow is located in the quaint village of Annan, just far enough out of Owen Sound to provide peace and tranquility, with only a 6 minute drive to all the amenities of the east side. Enjoy the expansive view of the sky out the large west facing windows. Sitting on just over 2 acres, you have the space to make dreams come true! Gardens, a pool, a hen house? You have three good sized bedrooms, a large, functional kitchen and an inviting living room on the main floor. The large Blaze King woodstove will keep the house cozy warm in the winter months. The lower level is a great space for the kids and family fun nights! Sit and enjoy the sounds of nature on the covered side porch. This home is ready for your family to move in and enjoy! (id:4014)
636897 Euphrasia-Holland Townline
Grey Highlands, Ontario
88 Acre farm just outside the picturesque town of Walter's Falls. Century home with stunning color of brick and beautifully treed setting on a quiet road. Historic bank barn. Detached drive shed with high ceilings and addition for maple syrup sugar shack. 55 acres of land are rented to a tenant farmer and are certified organic. The home features a large, dine-in country kitchen with island and pot rack - so inviting! Spacious living and family rooms and a bathroom complete the main level. Bedrooms and a roomy bath with stand-up shower and claw foot tub comprise the second floor. This lovely country property has a ton of character and is brimming with possibilities. (id:4014)
636897 Euphrasia-Holland Townline
Grey Highlands, Ontario
88 Acre farm just outside the picturesque town of Walter's Falls. Century home with stunning color of brick and beautifully treed setting on a quiet road. Historic bank barn. Detached drive shed with high ceilings and addition for maple syrup sugar shack. 55 acres of land are rented to a tenant farmer and are certified organic. The home features a large, dine-in country kitchen with island and pot rack - so inviting! Spacious living and family rooms and a bathroom complete the main level. Bedrooms and a roomy bath with stand-up shower and claw foot tub comprise the second floor. This lovely country property has a ton of character and is brimming with possibilities. (id:4014)
5 Monica Road
Tiny, Ontario
Welcome to this stunning waterfront home in the Edmore Beach area of Tiny. This custom built bungalow offering approximately 10,000 square feet of living space and 357 feet of Georgian Bay waterfront has some of the most spectacular sunsets you will ever see. Enter through the custom designed mahogany doors to this one of a kind home featuring 4 bedrooms all with walk in closets and custom wood organizers, gourmet kitchen with natural quartzite counters and backsplash as well as high end Wolf and Sub Zero appliances. An Attached 5 car heated garage with over sized 10x10 doors will hold all your toys, 2 beautiful wood burning natural stone fireplaces, extensive cherry wood cabinetry throughout and 3174 square feet of main floor decking finish off this masterpiece. The walkout basement is an entertainer's dream with heated floors, bar/2nd kitchen and multiple doors leading to your own private beach, boat launch, boat lift and firepit. The list of features is expansive and is sure to please even the most discerning buyer. (id:4014)
54 Providence Way Unit# 6
Wasaga Beach, Ontario
You can have it all - a low-maintenance townhome that lives like a single-family home with a private rooftop. The open concept plan has a great flow between kitchen, eat in area and living room making entertaining or everyday living a breeze. The bright and airy living room has vaulted ceilings and tons of natural light. A convenient main foor primary suite with ensuite bathroom and walk in closet. Upstairs has 2 additional bedrooms with jack and jill bathroom and loft area overlooking the living room, perfect for a work-from-home ofce space or additional living space/sitting area. Don't miss your chance to live within close distance to everything that makes Wasaga Beach so ideal, including the beach, riverfront, restaurants, and golf. Included in condo fee: grass cutting, snow removal, leaf removal, no utilities included. Homeowner has to clear snow from the driveway. Rental item: Hot Water Tank (id:4014)
41 Boyd's Harbour Loop
Northern Bruce Peninsula, Ontario
Experience the ultimate in turnkey luxury living in this 3-story, 3000+ sq ft waterfront home nestled on Boyd's Harbour. The attention to detail in this home is evident, from the beautiful stone exterior to the large windows that showcase the stunning waterfront and allow light to cascade into the freshly painting interior. With its spacious layout and amenities, this home offers the perfect retreat for relaxation and enjoyment. The double door entry sets the tone with its large family room, cozy fireplace and bright interior, providing a welcoming atmosphere for gatherings. Indulge and rejuvenate in your own personal sauna and hot tub room and let the cares melt away. Climb the grand staircase to the main floor and step into the stylish and inviting open plan living room, dining room and stunning newly installed kitchen. Also, on the main floor you will find two beautiful bedrooms each with a 3-piece bath providing both comfort and privacy for your family and friends. The primary suite occupying the entire upper level offers a large spacious bedroom overlooking the great room below and a luxurious ensuite with marble flooring, double sink vanity, steam shower, and a gorgeous tub perfect for a soothing soak. There is also a sunroom which captures the lake views and offers a place to sit and enjoy a glass of wine. With its waterfront seating area and direct access to Lake Huron via a private dock on a shared water well, you can easily take advantage of waterfront activities and breathtaking views. The central location on the Peninsula, provides the perfect balance of seclusion and accessibility to amenities with Lion’s Head a short 15 minute drive away. Escape the hustle and bustle of everyday life and live out your dreams here on Boyds Harbour Loop. (id:4014)
251 Mccullough Lake Drive
Williamsford, Ontario
Welcome to 251 McCullough Lake Drive, a charming 2 bedroom 1 bathroom cottage located in the highly desirable community of McCullough Lake. The cottage features a steel roof, updated windows throughout (2022), 40FT drilled well (Sept 2022), new pressure tank, a large detached shop for all your toys, and a covered patio area perfect for entertaining. Enjoy deeded water access and a private dock (shared with 9 other cottages) to take in the breathtaking west-facing sunsets. Whether you enjoy fishing, swimming, kayaking, or waterskiing, this fully furnished cottage has everything you need for a peaceful lakeside getaway. Call to book a private viewing today. GBtel internet available. (id:4014)
820 Pike Bay Road
Northern Bruce Peninsula, Ontario
STEPS FROM THE WATER AND IN THE HEART OF THE PIKE BAY COMMUNITY! Less than 200 feet from the waterfront. Great opportunity to get into the Cottage market at an affordable price. POTENTIAL to make an income as an AIRBNB or enjoy this cozy FULLY RENOVATED cottage with views of the Bay and DEEDED ACCESS TO THE WATER. The boat launch and dock are on one side of you and the By the Bay Resort (Liquor/ Convenience and restaurant) are the other side. RENOS INCL: New septic, well pump, insulation, kitchen and bathroom...and more. Do not delay, book your showing. Please note that the docks are owned by By the Bay Resort. https://www.bythebay.on.ca/ (id:4014)
19 Robert Street
Thornton, Ontario
*Charming Century Home in Thornton* This 3 Bedroom 1 Bathroom over 2,000 sqft house new flooring installed throughout. This home has the potential to be a stunning place to call home in the beautiful Village of Thornton. This home has lots of character featuring high ceilings, massive eat-in kitchen, huge dining room and a cozy living room with access to the backyard. The second floor features a spacious primary bedroom with lots of closet space plus a bonus area with window. The other two bedrooms are both great sizes with lots of natural light. The home is sitting on a gorgeous 50'x166' mature fenced lot with a detached single car garage. This is a great opportunity for someone looking to move to a large home in Thornton. (id:4014)

