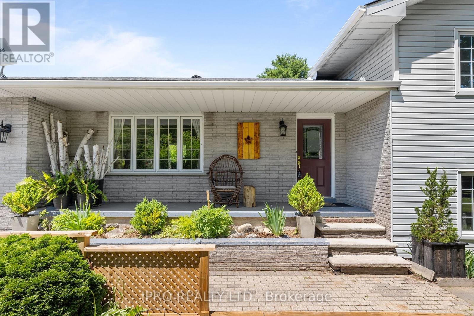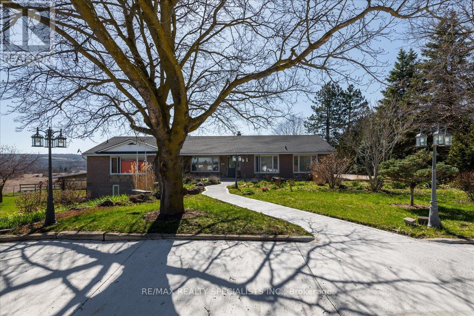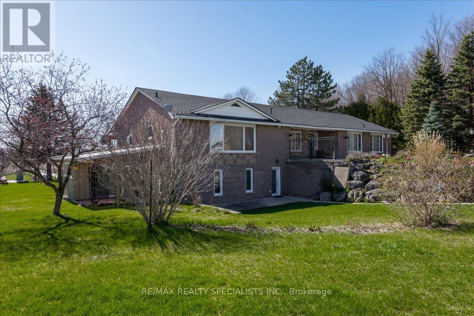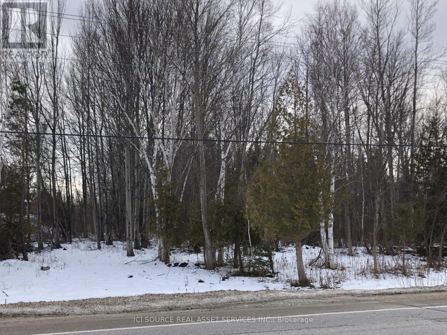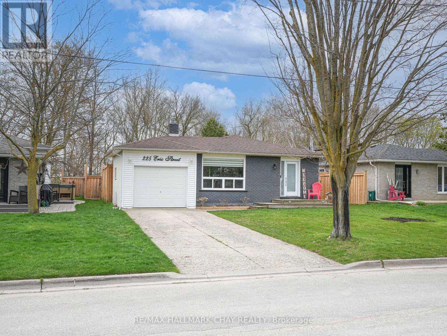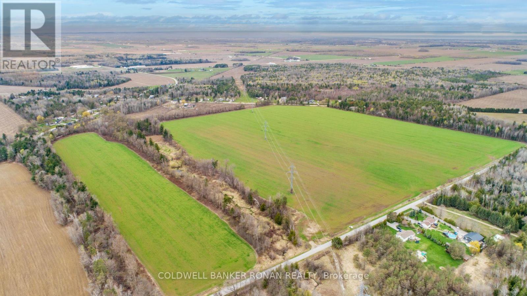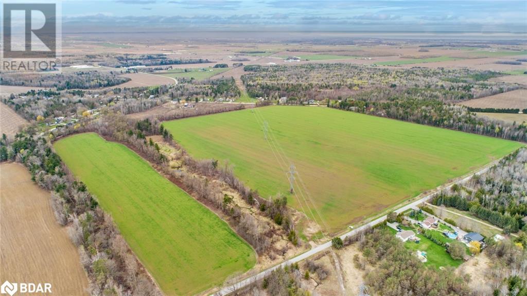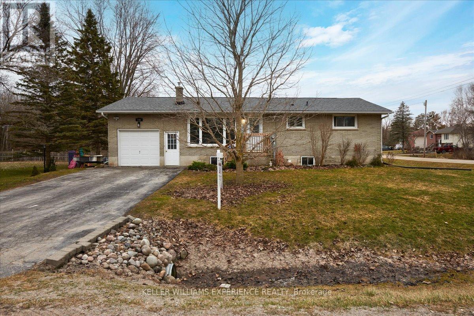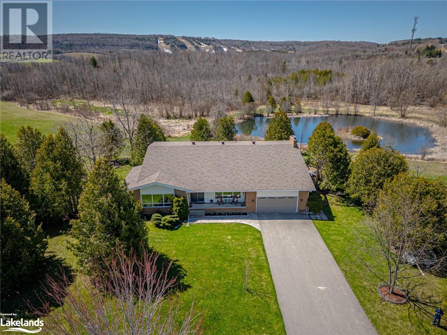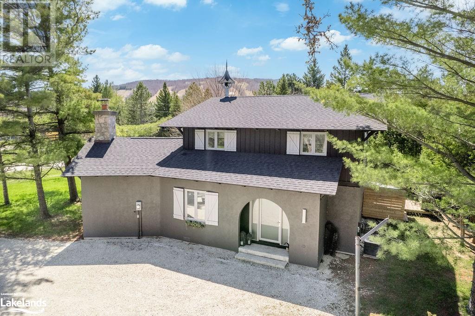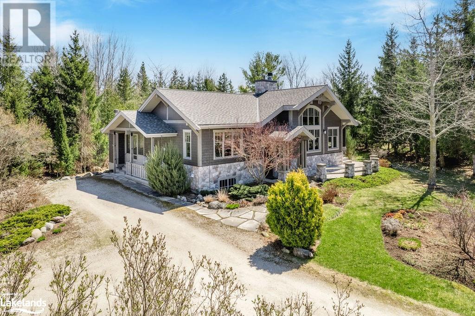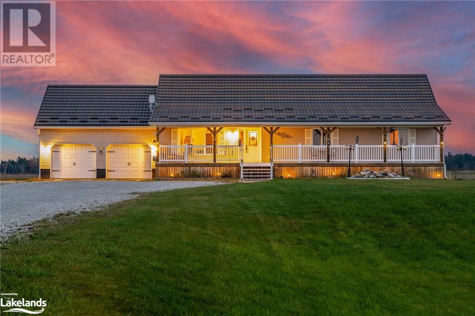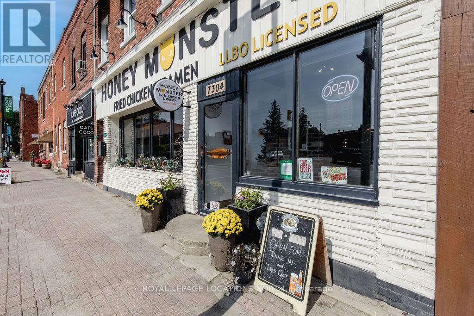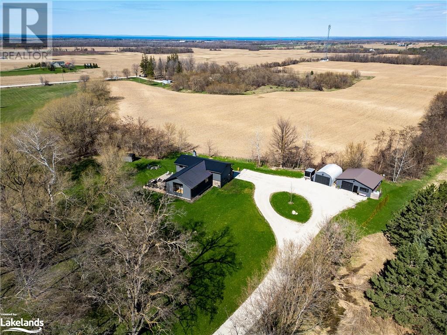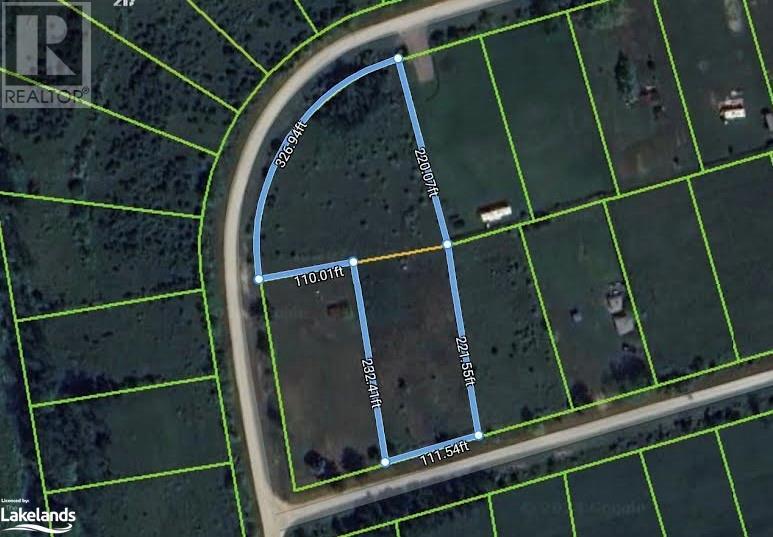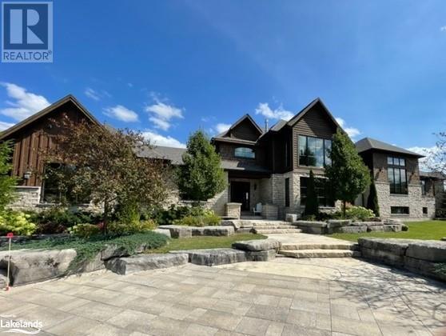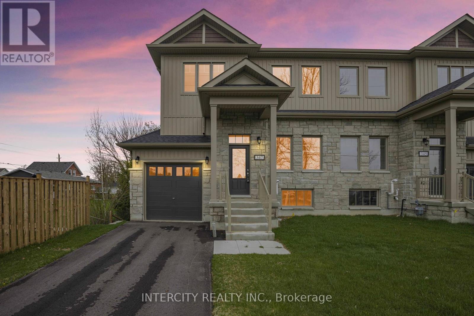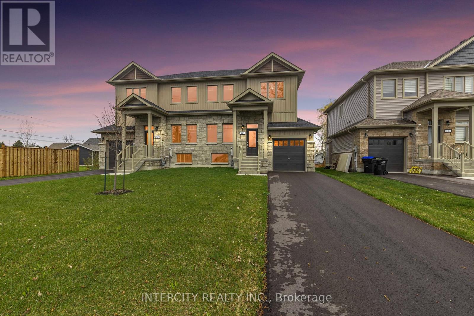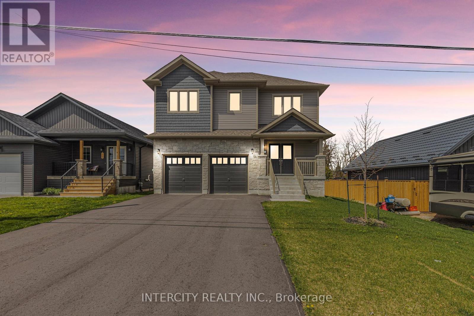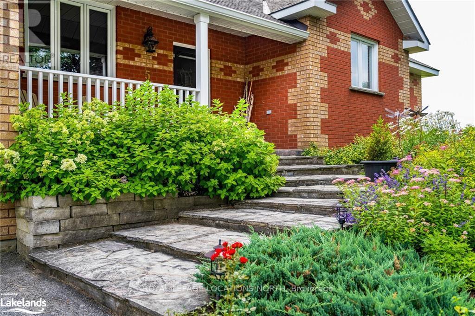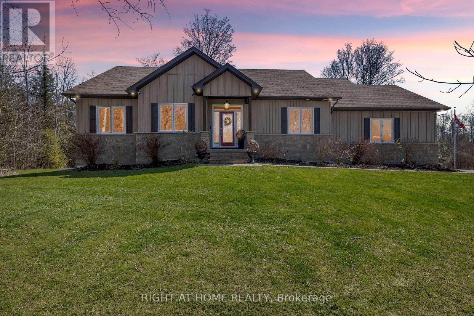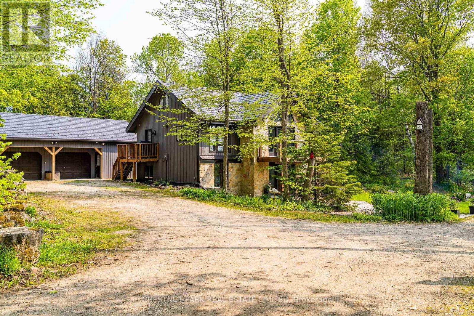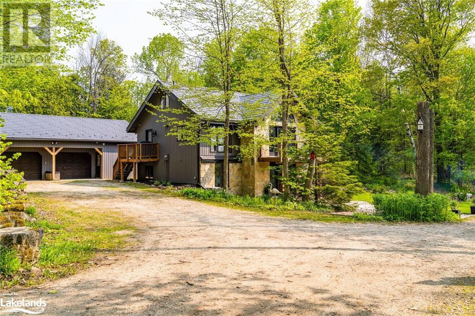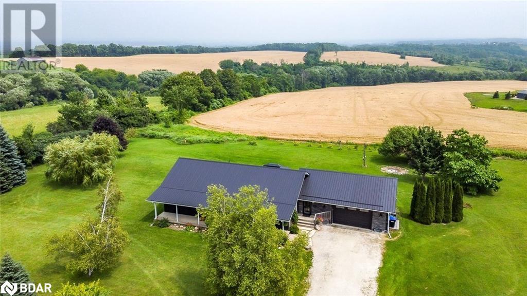5502 Sunnidale-Tosorontio T Line
Clearview, Ontario
Dreaming for tranquility in a PRIVATE OASIS? mature trees and landscaping with an elegant fully remodeled/Renovated throughout, New flooring, kitchen cabinets, baths, and lighting, Freshly painted throughout, Dream home combined city's convenience and Relaxing cottage Lifestyle *** Massive Outdoor Deck with Breathtaking views of endless Protected Forest. Gourmet kitchen is a chef's dream, with SS appliances, granite countertops, large center island & ample storage space. Sun-filled living, Dining, and all rooms *** Finished basement walkouts to Unlimited greenery***. 20 minutes west of Barrie, south of Wasaga, under 30 minutes to Collingwood. Ski hills are nearby, and Airport Road is under 10 minutes away. **** EXTRAS **** WELL TEST DONE 2021. WATER TEST COMPLETED Recently. SEPTIC TANK CLEANED BEFORE CLOSE. IRRIGATION SYSTEM ROUGHED-IN IN 1991. SURVEY AVAILABLE. CENTRAL VAC 2021 NEVER USED. Fruit orchard, Landscaped and updated 2 tier deck (id:4014)
1 - 215 Edward Street
Clearview, Ontario
Excellent Opportunity To Lease This Beautiful 3 Bedroom Apartment with UTILITIES INCLUDED (heat,hydro, water) On Almost 5 Acres, Just Minutes To The Town Of Creemore And Close To Barrie, Wasaga Beach, Collingwood, And Stayner. This Lower Level Apartment Offers 3 Bedrooms, Large Kitchen, And Bathroom (With Heated Floors), Spacious Living Room, wood fireplace, A Walkout To The Yard With Your Own Designated Area On The 5-Acre Property. Parking Available For 2 Vehicles. A Must See! **** EXTRAS **** Furniture Can Remain For A Monthly Fee. (id:4014)
2 - 215 Edward Street E
Clearview, Ontario
Excellent opportunity to lease this beautiful 2 bedroom apartment with UTILITIES INCLUDED (heat, hydro, water), just minutes to the town of Creemore and close to Barrie, WasagaBeach, Collingwood and Stayner. This lower level apartment offers 2 bedrooms, large kitchen and bathroom (both with heated floors), spacious living room, a walkout to the yard with your own designated area on the property. Parking available for 2 vehicles. A must see! (id:4014)
866-878 Sixth Street
Clearview, Ontario
Nearly 1 acre building lot. Formerly 866, 870, 878 Sixth St. Lots have been legally merged and approved by the township as a residential building lot. Zoned RU (rural), which allows for a variety of uses, including a primary dwelling and accessory building. **** EXTRAS **** 1 min to Collingwood, 5 min to Blue Mountain. *For Additional Property Details Click The Brochure Icon Below* (id:4014)
225 Eric Street
Clearview, Ontario
Welcome to this beautifully upgraded Bungalow, which is finished top to bottom and sits on a huge 50ftx130ft lot. You will appreciate the curb appeal as soon as you pull in the drive way. Step inside to discover a kitchen that will make you want to start cooking in it right away! Re-modeled with meticulous attention to detail, it features an abundance of cupboard space, ensuring all your cooking essentials are neatly organized and readily accessible. As you continue through the home, the open concept living and dining is great for family enjoyment and the fully finished basement, offers great additional living space to enjoy. Escape to the large back deck, where you'll be greeted by breathtaking views of the lush backyard, bordered by a tranquil river and towering trees. Whether you're sipping your morning coffee or hosting summer barbecues, this outdoor oasis provides the perfect backdrop for relaxation and enjoyment. Now is the time to call this home your own and move in and enjoy some of the warm weather coming our way! **** EXTRAS **** Over 2000sqft of Finished Living Space. New Vinyl Flooring/Baseboards Upstairs & Downstairs 2023. New Countertop/Backsplash 2023. Almost All New Windows 2022/2023. New Front Door 2023. Huge Back Deck. Side Deck for BBQ. Fully Fenced. (id:4014)
2452 9/10 Sideroad Sideroad
Clearview, Ontario
Great investment opportunity, 107.5 acres of flat farmland close to development area (id:4014)
2452 9/10 Sideroad Side Road
Clearview, Ontario
Great Investment opportunity, 107.5 acres of productive farm land close to development area. (id:4014)
140 Switzer Street
Clearview, Ontario
**IN LAW SUITE** Perfect for extended family! Welcome to your charming oasis in New Lowell! Nestled in a quaint, friendly community, this cozy raised bungalow sits on a spacious corner lot offering ample room for outdoor activities. Enjoy the serene surroundings and watch the birds from your beautiful sunroom on the patio. This property boasts a huge in-law suite with a separate entrance, perfect for extended family or rental income. The quiet setting is complemented by great nearby schools and just a 10-minute drive to the main street of Angus for all your shopping and dining needs. Inside, you'll find a recently upgraded kitchen with quartz countertops, ideal for making delicious meals. The garage provides plenty of storage space with high ceilings, and recent updates including shingles, eavestroughs, leaf filters and downspouts in 2023, and a brand new 200 amp electrical panel in 2022 ensure peace of mind for years to come. The hydro bill for the baseboard heat is $127/month which is less than most furnaces. **** EXTRAS **** Downstairs: Fridge, Stove, Microwave (id:4014)
1768 8 Concession S
Clearview, Ontario
Nestled amidst the picturesque countryside, this charming 5-bedroom family residence offers captivating vistas of Devil’s Glen Ski hills. Embraced by 2.9 acres of lush landscape, including a serene pond, mature trees, and exquisite gardens, this cherished home exudes warmth and tranquility. Awaken to breathtaking sunrises and retire to mesmerizing sunsets, all while revelling in the peace and serenity of this remarkable property. Boasting a bright and airy living room, dining area, and kitchen, along with a convenient main floor laundry room, bedroom, and a cozy family room featuring a wood stove installed in 2023, every corner of this home is designed for comfort and functionality. Step outside onto the expansive deck overlooking the tranquil pond, where you'll find your personal haven for relaxation and unwinding amidst nature's beauty. Upstairs, discover four generously sized bedrooms, including a welcoming primary bedroom with an ensuite bath, offering ample space for rest and rejuvenation. With recent upgrades including a new furnace in 2020, this meticulously maintained residence ensures modern comfort and convenience. A double attached garage and a spacious driveway accommodate multiple vehicles with ease. Ideally situated just minutes away from Devil’s Glen Ski Club, the charming village of Glen Huron, scenic hiking trails, and a short drive from the vibrant Town of Collingwood, this property offers proximity to an abundance of recreational activities, including golf courses, ski resorts, and the majestic Georgian Bay. Whether you're seeking a peaceful haven to raise a family or a weekend retreat to escape the hustle and bustle of city life, this idyllic property promises a lifestyle of serenity and joy amidst nature's embrace. (id:4014)
15 Newton Way
Clearview, Ontario
A rare opportunity to own within the exclusive Osler Bluff Ski Club community with this stunning chalet that epitomizes alpine living. Recently renovated for modern elegance, this 4-bedroom, 3-bath property is a cherished getaway or full-time residence. Entertain effortlessly in the great room featuring a magnificent stone wood-burning fireplace. Architectural details such as white washed beams and vaulted ceilings frame the breathtaking ski hill vistas. The heart of the home is a state-of-the-art gourmet kitchen boasting a sprawling 14’ island and top-of-the-line Sub Zero, Miele, and Wolf appliances, perfect for hosting gatherings. Immerse yourself in entertainment with premium audio/video systems, Sonos zones, and high-speed Rogers Ignite internet, ensuring every moment is enriched. Step onto the south-facing deck for après-ski festivities, seamlessly transitioning to a relaxing hot tub via a wrap-around walkway. High-end “Tech” LED outdoor lighting illuminates the exterior with sophistication. The main floor family room doubles as a guest room leading to hot tub. Upstairs, three generous bedrooms offer comfort, with the primary suite boasting an ensuite bath, while two additional bedrooms share a full bathroom with walk-in glass shower. Ideally located minutes from Osler Bluff Ski Club, Oslerbrook G&CC, and scenic trails, residents revel in unparalleled access to outdoor adventures year-round. Embrace the vibrant community spirit where seasonal events unite neighbours. Welcome to your luxury lifestyle of refinement and leisure. The purchasers of this chalet must become members of Osler Bluff Ski Club (OBSC) if not already members and will have the immediate opportunity to do so upon closing, after application and the payment of initiation fees. The purchaser will then be issued a Cabin License from OBSC, and will have an obligation to maintain membership in OBSC. (id:4014)
3 Robertson Court
Clearview, Ontario
Indulge in exclusive slope-side luxury with this stunning 4 bedroom chalet located within the prestigious Osler Bluff Ski Club community. Surrounded by evergreens and meticulously landscaped grounds, this custom home offers an unparalleled escape from city life. Situated in a vibrant private ski community, residents enjoy recreational opportunities just steps from their door. Boasting two levels of refined living space, this fully furnished chalet presents a seamless blend of elegance and comfort. The open-concept great room greets you with cathedral ceilings, white oak floors and exquisite Douglas Fir beam work. Entertain guests in the adjacent dining area which overlooks the private backyard. After a day on the hills, unwind by the central two-sided stone fireplace, uniting the living and dining rooms. Step outside onto the all-season porch, where a cozy gas fireplace invites you to savor the tranquility of the gardens and two levels of cedar decking, complete with a rejuvenating hot tub. Retreat to the main floor primary suite, with a generous walk-in closet and luxurious ensuite bath. The lower level is complete with an expansive rec room, two additional bedrooms, guest bath and steam shower. A convenient side entrance leads to a workshop, ideal for tuning skis. Located minutes to Osler Bluff Ski Club, Oslerbrook G&CC and scenic trails, residents enjoy unparalleled access to outdoor adventures year-round. Embrace the community spirit of Osler Bluff Ski Club, where residents gather for seasonal events and forge lasting connections. The purchasers of this chalet must become members of Osler Bluff Ski Club (OBSC) if not already members and will have the immediate opportunity to do so upon closing, after application and the payment of initiation fees. The purchaser will then be issued a Cabin License from OBSC, and will have an obligation to maintain membership in OBSC. (id:4014)
1913 Fairgrounds Road N
Clearview, Ontario
Embrace Country Living! Beautiful Bungalow (5 Bed/ 3 Bath~3130 sf finished living space) Situated on an Impressive 3.2 Acre Lot with 48X32 sf Workshop/ Storage Barn (Electricity Installed)~ Fabulous Location with ROGERS IGNITE!~ Minutes to Downtown Collingwood, Champion Golf Courses, Private Ski Clubs, Worlds Longest Freshwater Beach, Snowmobile Trails, Hiking/ Biking Trails and 15 Minutes to Blue Mountain Village. This Home is Filled with Character and Charm with Seasonal Views to Georgian Bay! Highlights and Enhancements Include: *Spacious Open Concept Design *Upgraded Kitchen 2022~ Granite Countertops, Stainless Steel Appliances, Centre Island *Painted in Neutral Colour Palette *Metal Roof~ Home and Storage/ Workshop *Walk Out to Extensive Patio/ Deck (2022)~ Above Ground Pool *Walk Out from Primary Bedroom to Deck *Fully Finished Basement with 2 Spacious Bedrooms/ 2 Recreation Areas/ Den/ Storage Room and 4 Pc Bath *New Chain Link Fencing 2022 *Covered Porch with Pastoral Views to the Escarpment with Spectacular Sunsets *Double Car Oversized Garage (23.5X 23.1) with Inside Entry and Person Door to Back Yard *Hobby Farm Potential. Create your Four Season Lifestyle~ Take a Stroll in Historic Downtown Collingwood and Discover Boutique Shops, Restaurants and Cafes, Art, Culture and all that Collingwood and Southern Georgian Bay has to Offer. Take a Drive in the Countryside, Explore Natural Caves, Waterfalls and Lavender Farms. Visit a Vineyard, Orchard or Micro-Brewery. A Multitude of Amenities for All! (id:4014)
7304 Highway #26
Clearview, Ontario
This extraordinary business is ready and waiting for you! Located on the main street of a high traffic area in heart of downtown Stayner and on route to many popular tourist destinations such as Blue Mountain, Collingwood and Wasaga Beach. This thriving restaurant boasts 2081 sq ft + an exterior walk-in cooler and additional storage in the basement and the 1.5 car garage. Seating for 52, LLBO license and fully furnished. Extensive list of equipment and chattels - full turnkey. The fully-equipped kitchen is a chef's dream, with an impressive 11ft hood with a fire suppression system, 2 fryers, a refrigerated salad table, a garland griddle, high performance noodle (pasta) cooker, gas stove, walk-in fridge, commercial dishwasher & more. State-of-the-art kitchen provides the perfect foundation for culinary excellence, making it ideal for aspiring restaurateurs. The custom bar is perfect for hosting parties and special events. All social media accounts and recipes are included and training will be provided upon request. Inventory extra. There is also an opportunity to lease a newly renovated spacious 3 bedroom, 2 bathroom apartment on the 2nd floor. Don't miss this extraordinary opportunity to own a piece of history & secure your place in the vibrant & thriving community of Stayner. (id:4014)
3109 County 124 Road
Clearview, Ontario
Welcome to your dream home nestled in the serene countryside, where luxury meets functionality. Renovated in 2017 by esteemed Blake Farrow Project Management and thoughtfully designed by Farrow Arcaro Design, this exquisite property boasts unparalleled craftsmanship and attention to detail. As you step inside, you'll be greeted by an abundance of natural light cascading through the windows, accentuating the stunning features of this 4-level side split layout. The bedrooms offer a unique touch with doors leading out to an upper patio, where you can enjoy breathtaking views of farmland and the East sunrise. This 3-bedroom, 3-full bathroom residence spans over 2574 square feet of pure elegance. Heated polished concrete floors on the first level create a warm and inviting atmosphere, complemented by a cozy wood-burning fireplace, ideal for chilly evenings. The heart of the home lies in the gourmet kitchen, adorned with Caesarstone countertops and stainless steel appliances, along with a stunning rustic metal-faced gas fireplace perfect for hosting and entertaining large gatherings with ease. Step out from the sliding glass doors and take the evening outside to the expansive deck and enjoy the sun setting over the escarpment. Outside, on the sprawling 1.7-acre lot, you'll find mature trees providing privacy and tranquility. 28' x 28' garage workshop/office. Additionally, an attached garage/workout area adds to the convenience and functionality of the property. For those seeking additional space, the partially finished lower level offers an extra 550 square feet awaiting your personal touch, allowing for endless possibilities. Located just minutes from Blue Mountain, private ski clubs, golf courses, hiking trails and Collingwood, this stunner serves as the perfect full-time residence or weekend retreat. Don't miss out on the opportunity to call this magnificent property your own. Schedule your showing today and experience the epitome of luxurious country living. (id:4014)
Part Lot 32 Mighton Court
Clearview, Ontario
Investment opportunity for this Future potential building lot. This land was once two lots and merged together. If services become available it has the potential to be divided into two or more lots. Currently no permits available. Just west of Wasaga Beach and close to Collingwood and Blue Mountain. (id:4014)
12 Windrose Valley Boulevard
Clearview, Ontario
EXECUTIVE FURNISHED SHORT-TERM rental available for any length of time over 2 months from now until Nov 30th. Price is per month plus utilities. Fantastic location in Windrose Valley Estates at the base of the escarpment only a few minutes drive to Blue Mountain yet only a 10 minute drive to Historic Downtown Collingwood. This beautifully furnished 5 bedroom, 6 bathroom home is full of sunlight from the floor to ceiling windows and soaring cathedral ceilings, open plan main floor with gourmet kitchen and huge dining area. All bedrooms on the second level have ensuite bathrooms. Lower level is your entertainment area with a ping pong table, air hockey, card table and built in sound system. Large 2 acre lot with a hot tub, firepit and BBQ area. Small dog may be considered. Triple AAA tenants only will be considered. (id:4014)
347 Quebec Street
Clearview, Ontario
Buy Direct From Builders Inventory!! Discover Modern Living In This 1849 Sq.Ft. Brand-New Home, Situated In The Charming Town of Stayner. The Main Floor Welcomes You With Hardwood Flooring, Creating A Warm And Inviting Atmosphere. Retreat To The Comfort Of The Carpeted Bedrooms, Each Featuring A Spacious Walk-In Closet. The Stylish Kitchen Is Designed With Quartz Countertops, Offering Both Elegance and Functionality. In The Cozy Family Room, Relax by The Fireplace and Enjoy Quality Time With Loved Ones. The Property Boasts Ample Parking With Four Spots Available and a Large, Partially Fenced Yard Perfect. Upstairs, The Bathrooms Include Convenient Linen Closets, Providing Additional Storage Space. A Separate Entrance Leads To The Basement, Which Is Already Roughed In For A Bathroom and Includes A Laundry Hook-Up!. Don't Miss The Opportunity To Call This Beautiful House Your New Home In The Friendly Town Of Stayner! (id:4014)
345 Quebec Street
Clearview, Ontario
Buy Direct From Builders Inventory!! Discover Modern Living In This 1849 Sq.Ft. Brand-New Home, Situated In The Charming Town of Stayner. The Main Floor Welcomes You With Hardwood Flooring, Creating A Warm And Inviting Atmosphere. Retreat To The Comfort Of The Carpeted Bedrooms, Each Featuring A Spacious Walk-In Closet. The Stylish Kitchen Is Designed With Quartz Countertops, Offering Both Elegance and Functionality. In The Cozy Family Room, Relax by The Fireplace and Enjoy Quality Time With Loved Ones. The Property Boasts Ample Parking With Four Spots Available and a Large, Partially Fenced Yard Perfect For Outdoor Enjoyment. Upstairs, The Bathrooms Include Convenient Linen Closets, Providing Additional Storage Space. A Separate Entrance Leads To The Basement, Which Is Already Roughed In For A Bathroom and Includes A Laundry Hook-Up. Don't Miss The Opportunity To Call This Beautiful House Your New Home In The Friendly Town Of Stayner! (id:4014)
217 Quebec Street
Clearview, Ontario
Buy Direct From Builders Inventory!! Discover Modern Living In This 2540 Sq.Ft. Brand-New Home on Extra Deep 55' Lot, Situated In The Charming Town of Stayner. The Main Floor Welcomes You With Hardwood Flooring, Creating A Warm And Inviting Atmosphere. Retreat To The Comfort Of The Carpeted Bedrooms, With 2 of the Bedrooms Offering Ensuites. The Stylish Kitchen Is Designed With Quartz Countertops, Offering Both Elegance and Functionality. In The Cozy Family Room, Relax by The Fireplace and Enjoy Quality Time With Loved Ones. The Property Boasts Ample Parking With Six Spots Available and a Large Yard Perfect For Outdoor Enjoyment. Upstairs, The Bathrooms Include Convenient Linen Closets, Providing Additional Storage Space. A Separate Entrance Leads To The Basement, Which Is Already Roughed In For A Bathroom and Includes A Laundry Rough-In. Don't Miss The Opportunity To Call This Beautiful House Your New Home In The Friendly Town Of Stayner! (id:4014)
5 Blackburn Avenue
Clearview, Ontario
Fantastic family home in the village of Nottawa in the McKean subdivision. This attractive, low maintenance brick bungalow is just shy of 3000 square feet and sits on a large estate lot 94' x 187' at the end of a quiet cul-de-sac overlooking the rural countryside. Just minutes to downtown Collingwood and all the recreation amenities the area has to offer including Blue Mountain, the Escarpment ski clubs, and area golf courses. Walk to the village restaurants, grocery stores and Nottawa Elementary School. Ideal floorplan for just about any type of buyer offering plenty of space for families or the option of one floor living. Spacious, south facing deck features the DM8 Power Pool - a combination hot tub at one end and jet propulsion swim spa at the other end. No need to drive to the local rec center with your own pool for exercise and year round fun! Open kitchen and living area with fireplace and warm wood flooring overlooking the lush back yard and farm fields beyond. 5bedrooms including 3 on the main floor with a spacious primary overlooking the deck and rear yard plus 4 piece ensuite and walk in closet. Kitchen and all baths nicely updated. The lower level offers 2 more bedrooms plus large family room, bonus music/work out or hobby room and large storage room. The bonus 20' x 14' storage room is unfinished and therefore has not been included in the overall square footage calculation but offers additional space that could be finished. Direct access from the garage to the basement offers additional possibilities including a separate suite. Main floor laundry. Furnace new in 2023. Powder room in lower level renovated in 2023. Water softener new in 2021. PUBLIC OPEN HOUSE SATURDAY APRIL 27 1-3 P.M (id:4014)
7 Whitetail Drive
Clearview, Ontario
Nestled amidst the serene town of New Lowell, 7 Whitetail Drive unveils a haven of tranquility and seclusion. This custom-built bungalow stands proudly on an expansive 8.24-acre lot, enveloped by the embrace of nature, with its private pond, complete with a fountain and a cozy fire pit nestled along the water's edge. Wander through hiking and snowmobile trails weaving into over 200 acres of surrounding wilderness. Step inside this custom built bungalow and discover a luxurious sanctuary meticulously crafted for comfort. The grand foyer welcomes, leading to an expansive open-concept living area adorned with vaulted ceilings. A chef's dream, the custom kitchen boasts granite countertops, stainless steel appliances, and a spacious island with a breakfast bar. Floor-to-ceiling windows in the living room frame picturesque views of the pond, complemented by a striking gas fireplace adorned with a stone surround and custom wood beam mantel.The main level boasts a primary suite exuding opulence, featuring his-and-hers walk-in closets, a lavish ensuite with a custom glass shower, and a private deck retreat. Two additional bedrooms and a well-appointed main bath offer comfort and convenience, while a sizeable laundry room and garage access enhance practicality. Descend to the lower level, where over 1,100 square feet of finished living space awaits. A second gas fireplace and a wet bar with a custom barn board top create an inviting atmosphere for entertaining. This level also hosts a fourth bedroom, 3 piece bathroom, office space, and a versatile bonus area ideal for a home gym , playroom or 5th bedroom. A separate walk-up entry to the garage make it perfect for a potential In-law Suite. Outside, multiple decks beckon for peace and relaxation, while a double car garage and driveway provide ample parking. Landscaping, illuminated by landscape lighting, adds to the property's allure, with the convenience of a gas BBQ hookup completing the outdoor amenities. (id:4014)
1491 County 124 Road
Clearview, Ontario
Nestled on a ridge overlooking Devil's Glen Provincial Park, this extraordinary property offers unparalleled views and impeccable craftsmanship. With over 6 acres of land, this post and beam residence presents a unique opportunity to immerse yourself in natural beauty. Boasting 3 bedrooms, 2.5 baths, and over 2400+ sq ft of living space, every detail of this home is designed to perfection. The kitchen is a chef's delight, featuring custom stainless appliances, quartz counters, a leathered granite island, and a walk-in pantry. Flowing seamlessly from the kitchen is an open concept dining room and great room, accentuated by cathedral ceilings and a spectacular stone wood-burning fireplace. Floor-to-ceiling windows frame captivating views of the surrounding forest, creating a serene ambiance throughout the home. The main level includes a spacious master bedroom with a luxurious 5-piece ensuite, complete with a cozy pellet stove and a walk-in closet featuring custom built-ins. Two additional bedrooms provide ample space for family or guests. Outside, a glass deck offers a picturesque overlook of the valley below, perfect for enjoying morning coffee or evening sunsets. A detached two-car garage with a heated shop provides plenty of storage space, while an unfinished loft offers potential for a studio, home office, or additional storage. High-quality custom finishes, including a durable metal roof, gorgeous stone exterior, and low-maintenance hardie board siding, add elegance and charm to this exceptional property. Conveniently located down the road from the Devils Glen Ski Club and The Bruce Trail, outdoor enthusiasts will delight in endless recreational opportunities year-round. Just a short drive away, Collingwood, Blue Mountain, Creemore, public and private golf courses, cross-country skiing, and other amenities await, making this property the perfect four-season retreat for those seeking luxury, tranquility, and adventure. (id:4014)
1491 County 124 Road
Clearview, Ontario
Nestled on a ridge overlooking Devil's Glen Provincial Park, this extraordinary property offers unparalleled views and impeccable craftsmanship. With over 6 acres of land, this post and beam residence presents a unique opportunity to immerse yourself in natural beauty. Boasting 3 bedrooms, 2.5 baths, and over 2400+ sq ft of living space, every detail of this home is designed to perfection. The kitchen is a chef's delight, featuring custom stainless appliances, quartz counters, a leathered granite island, and a walk-in pantry. Flowing seamlessly from the kitchen is an open concept dining room and great room, accentuated by cathedral ceilings and a spectacular stone wood-burning fireplace. Floor-to-ceiling windows frame captivating views of the surrounding forest, creating a serene ambiance throughout the home. The main level includes a spacious master bedroom with a luxurious 5-piece ensuite, complete with a cozy pellet stove and a walk-in closet featuring custom built-ins. Two additional bedrooms provide ample space for family or guests. Outside, a glass deck offers a picturesque overlook of the valley below, perfect for enjoying morning coffee or evening sunsets. A detached two-car garage with a heated shop provides plenty of storage space, while an unfinished loft offers potential for a studio, home office, or additional storage. High-quality custom finishes, including a durable metal roof, gorgeous stone exterior, and low-maintenance hardie board siding, add elegance and charm to this exceptional property. Conveniently located down the road from the Devil’s Glen Ski Club and The Bruce Trail, outdoor enthusiasts will delight in endless recreational opportunities year-round. Just a short drive away, Collingwood, Blue Mountain, Creemore, public and private golf courses, cross-country skiing, and other amenities await, making this property the perfect four-season retreat for those seeking luxury, tranquility, and adventure. (id:4014)
2173 Fairgrounds Road S
Clearview, Ontario
Nearly 2,000 sq ft bungalow with almost 4,000 total sq ft finished, located on incredible 1.7 acre lot with 378 ft frontage just a few km's N of picturesque Creemore. High and dry location in area of fine estate homes, with breathtaking, priceless views to the East for miles and miles. The grounds are meticulously manicured and you'll love the wide frontage adding so many options to your outdoor lifestyle. House has been fully renovated from top to bottom in the last 10 years, highlighted by beautiful kitchen with marble c-tops, brand new hrdwood flrs thru-out entire main level, all 3 bathrooms, & recently finished basement adding a huge amount of great additional space. Exterior boasts 2 new front drs, new garage dr 2017, 2 car grge, long driveway, large deck at rear, covered front porch. Basement still has tons of storage space, despite being mostly finished. Mechanical upgrades include: dog fence, metal roof 2020, siding 2021, furnace 2022, GDO 2017, new owned HWT, UV filter. M/F laundry, inside garage access, no carpet in entire home, cold cellar. Click view listing on realtor website for age, sq ft, prop taxes, and more. (id:4014)

