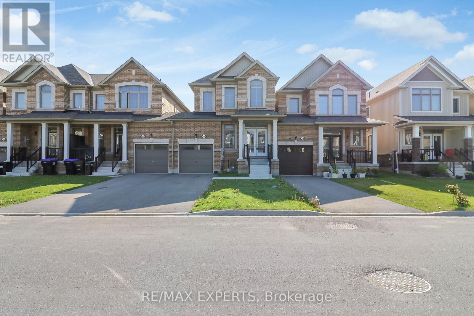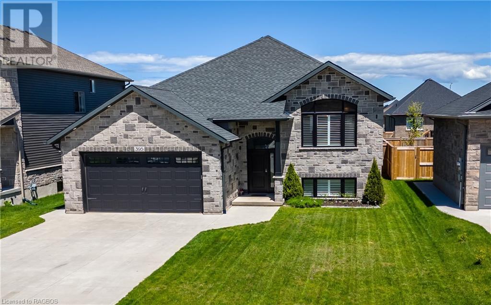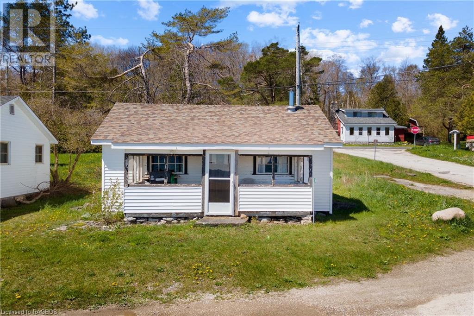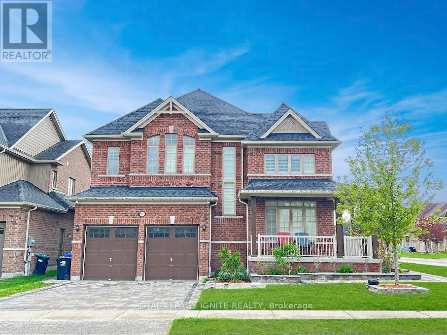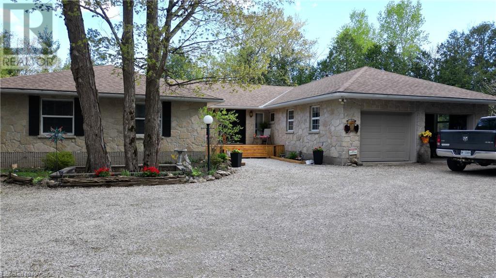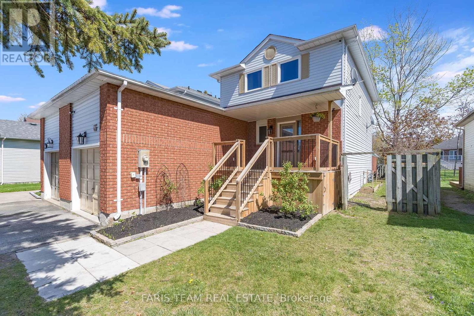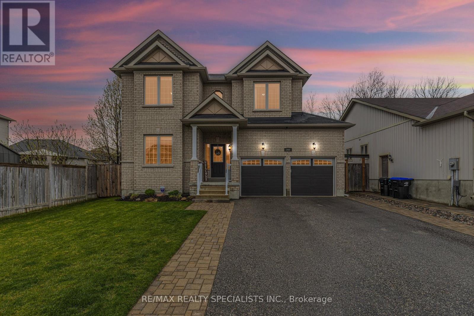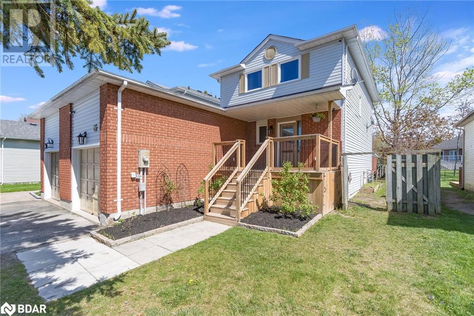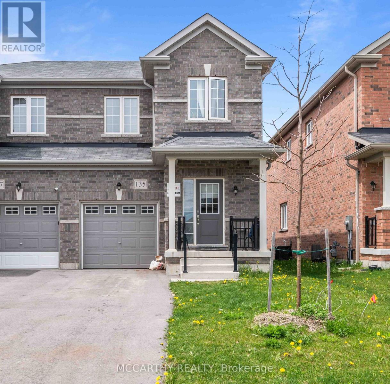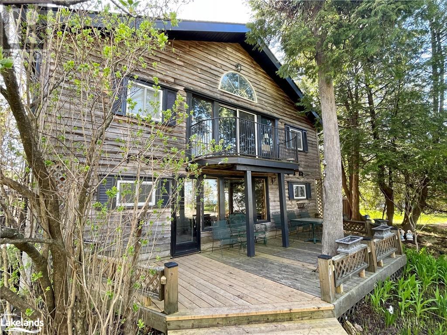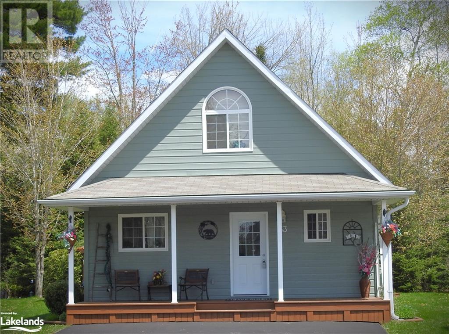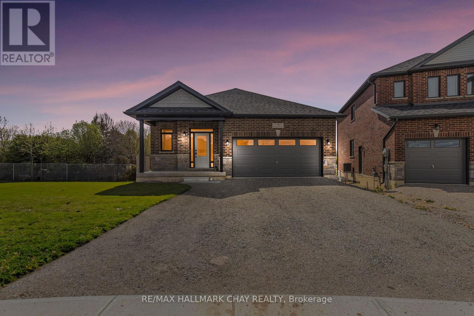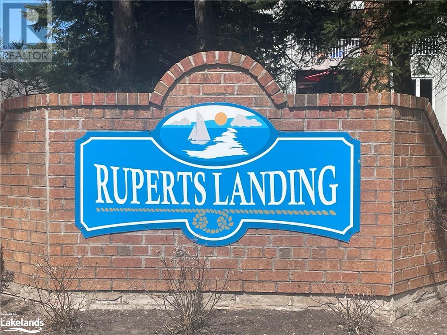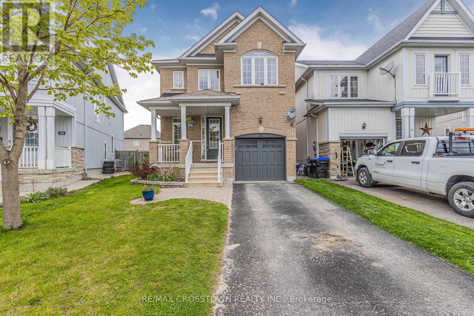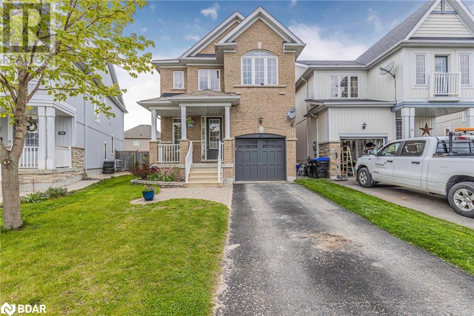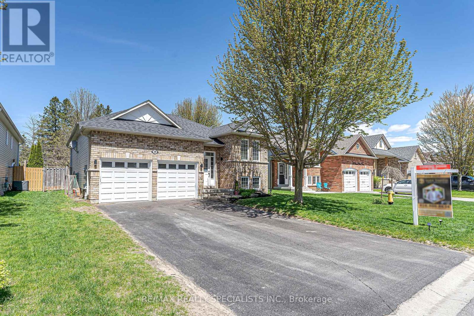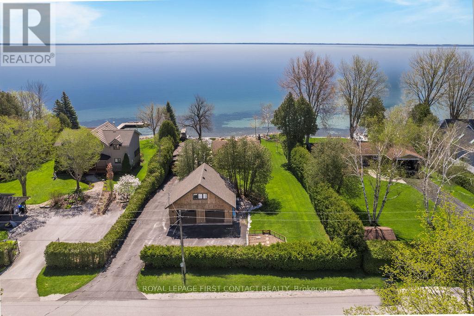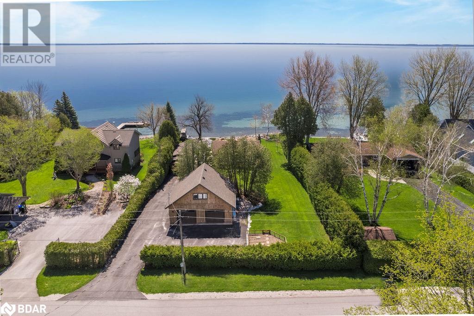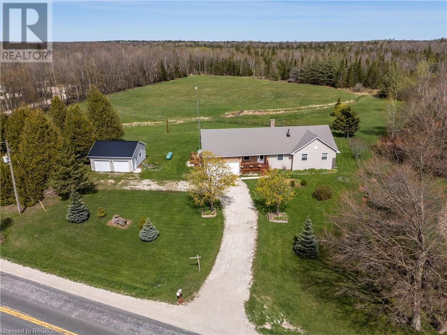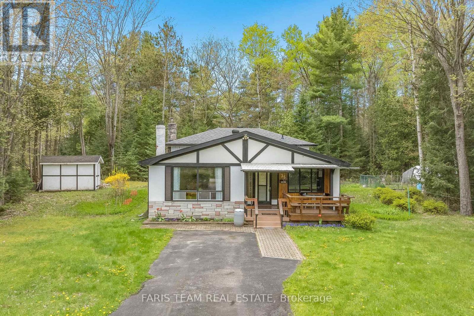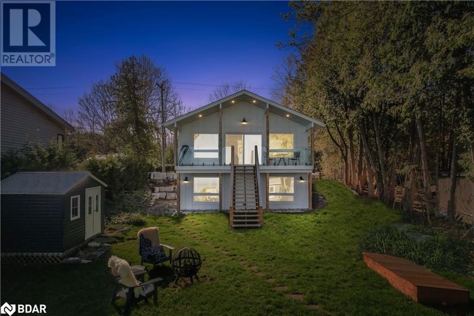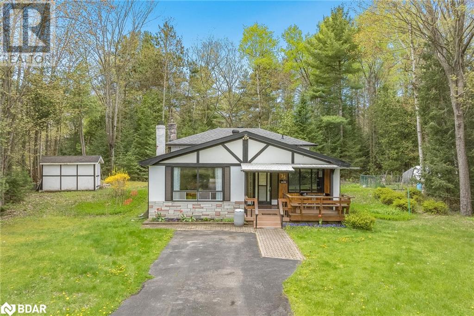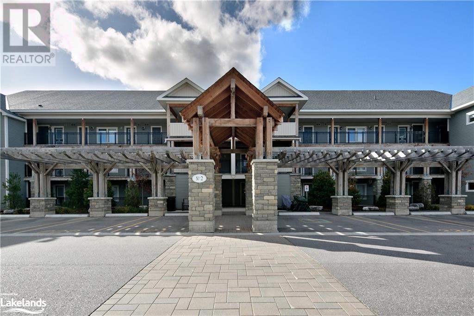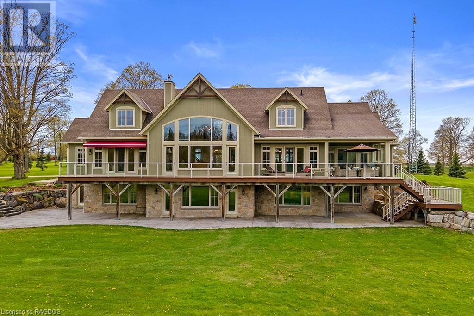17 Albany St
Collingwood, Ontario
Welcome To 17 Albany Street In Collingwood. This Beautiful Large 4 Bedroom, With Lots Of Natural Light And Modern Finishes Throughout. Newly Built Freehold Townhouse With Over 1500 Sqft Of Living Space, Built By Sought After Builder, Located In Collingwood And Is Surrounded By Greenspace To Enjoy An Outdoor Lifestyle. This Open Concept Living With Lots Of Natural Light On All Floors. This Is The Perfect Home To Raise Your Growing Family! Or Investor. The Kitchen Features All Stainless Steel Appliances. Backsplash with stone counter top **** EXTRAS **** Fridge, Stove, Dishwasher, Washer, Dryer, All Light Fixtures (id:4014)
395 Northport Drive
Port Elgin, Ontario
Introducing this stunning 4 bedroom, 3 bath home, built in 2019 and boasting exquisite features throughout. The exterior showcases beautiful Shouldice stone, a fully fenced backyard with a hot tub (2019), gas BBQ line, privacy shades, & a covered deck area, perfect for outdoor entertaining. Step inside to discover a kitchen that will impress any chef, featuring upgraded quartz countertops, flush to ceiling soft-close cabinetry, a spacious 7’ x 3’ island, and includes all stainless steel appliances. California shades adorn throughout (primary has custom blinds), adding both style and functionality. The primary bedroom is a true retreat, complete with stunning lighting pieces in both the bedroom and walk-in closet. The luxurious 3 pc en-suite offers a rain shower and body jets for a spa-like experience. Downstairs, the lower level offers a walk-out to the garage, a cozy family room with a natural gas fireplace, and enhanced lighting with dimmers perfect for movie night! The lower level bedroom is ideal for shift workers seeking peace and quiet, and the home also has the potential for a 5th bedroom. The 3 pc bath on this level with laundry is also super convenient. Ample storage space and professionally designed closets can be found throughout the home. With an attached double car garage and all the bells and whistles you could desire, this home offers the perfect blend of luxury and functionality. This home is situated in the Northport school district and is close to the baseball diamonds, walking trails, parks, Port Elgin main beach and marina! 20 minutes to Bruce Power! Book your private showing at 395 Northport Drive today! (id:4014)
6 Dock Lane Lane
Miller Lake, Ontario
Back to Basics! A true Dyers Bay original - this charming 1940's cottage is 3-season and rustic. This is your chance to own property with a stunning view and amazing access to Georgian Bay! The waterfront road-between property measures 44ft. by 56ft. and sits adjacent to the Dyers Bay public boat launch and government dock. Enjoy easy access to the Bay for swimming, boating and watching the stunning sunrises from the sun porch, day after day, throughout your summers here. The cottage is approximately 625 sq.ft. with 3 bedrooms, a 3Pc bathroom, laundry and open concept layout. Plus, there is a loft space for additional storage. Being sold as is where is, you get what is on site! Some windows have been updated. Easy-maintenance vinyl siding. Dyers Bay community is located mid-way on Northern Bruce Peninsula, providing views of the crystal clear waters and rock along the Niagara Escarpment, along with access to the Bruce Trail for hiking just up the hill. Tobermory and Lion's Head are only a short drive away for amenities. Get your cottage adventure started and make this property your own. (id:4014)
22 Traver Gate
Springwater, Ontario
Extensively Upgraded Home In The Coveted Stonemanor Woods Backing Onto The Park! Welcome to 22Travers Gate. This Stunning 2-story Home Is The Perfect Blend Of Modern Design & FunctionalElegance W/ Countless Key Features Including Separate Living, Dining, & Family Rooms W/ A Cozy GasFireplace. The Chef's Kitchen Is Adorned W/ Center Island, S/S Appliances Including A Gas Range, &Granite Countertops. Hrdwd Flooring Throughout The Main Level and Second, W/ Oak Staircase, PotLights All In-Out, & A Fireplace Adding To The Charm. On The Upper Level, You'll Discover A Spacious Primary Suite With His And Her Walk-In Closets And A Spa-Like Bathroom Featuring A Bathtub& Standing Shower. Second and Third Bedrooms with Jack & Jill Ensuite. **** EXTRAS **** Stainless Steel Fridge, Stove, B/In Dishwasher. Clothes Washer & Dryer, GDO, All Window Covering,All Electric Light Fixtures. *No Smokers/No Pets* (id:4014)
328 Dyer's Bay Road
Miller Lake, Ontario
If you enjoy seclusion - surrounded by a mixture of hardwood bush, you'll truly appreciate this grand home situated on 25 acres near Dyer's Bay. Home shows very well, is warm and inviting, with plenty of character throughout! As you enter into the large foyer just beyond is a spacious living area with a cozy woodstove, separate dining room, kitchen and just off from the dining room is a lovely four season sunroom. Three bedrooms, a five piece bathroom and a two piece bedroom - all on the main floor! Lower level has a recreation/family room, a bonus room that could be used as an additional bedroom, utility room, a three piece bathroom and so much storage space! Neat little side deck just off from the kitchen to enjoy meals or to bask in the scenery. There is a double attached garage for the vehicles and a separate detached garage for the extra toys! Updates include newer septic (2022); newer pressure tank, hot water tank and furnace; roof shingles were replaced in 2012. Property has well attended gardens, trails, and some unique tree carvings. This property makes a great home for a growing family. Located on a year round, paved municipal road. A short drive to government dock in Dyer's Bay. Approximately a 20 minute drive to the village of Tobermory and to Lion's Head. Taxes: $3278.27. Hydro costs averages approximately $2400 (yearly); propane approximately $3000 (yearly). (id:4014)
33 Donald Cres
Wasaga Beach, Ontario
Top 5 Reasons You Will Love This Home: 1) Welcome to this charming 2-storey Wasaga Beach home in a great, family-friendly neighbourhood within walking distance to an elementary school, the extensive Blueberry trails, a short distance to beautiful sandy beaches, and much more 2) This linked home (fully detached except for the garage wall) features a main level with a powder room, a kitchen with stainless-steel appliances including a gas stove, and a walk-in pantry, all while flowing into the large dining room and living room with patio doors leading to the large deck and views of the fully fenced backyard 3) The stairs with new iron spindles take you to the upper level, which features the primary bedroom with a walk-in closet, two additional bedrooms, and a renovated (2018) semi-ensuite bathroom with a deep and fully insulated tub 4) Many upgrades over the past few years include a new 13'x7' deck (2022) ideal for enjoying a morning cup of coffee with plenty of storage underneath, along with new vinyl flooring on the main level and upper level, and new shingles, all completed last year, along with new kitchen countertops and paint throughout completed this year, all windows replaced and upgraded in 2018, a 12-year-old central air conditioner, and a one-year tankless hot water tank on demand 5) The lower level includes a recreation room and a bonus room, currently used as a 4th bedroom, as well as the laundry room awaiting your finishing touches and an attached single-car garage with mezzanine for extra storage. Age 32. Visit our website for more detailed information. (id:4014)
260 Greenwood Dr
Essa, Ontario
Stop searching, you found it! One of the biggest models in the community with a cozy finished basement on a huge premium lot. This pool sized backyard backs onto green space with ravine access.Fabulous large primary bedroom with walk-in closet and 5 p/c ensuite. 3 more spacious bedrooms and 5p/c 2nd floor main bathroom. Situated in a wonderful community this home features 9 ceilings, large eat-in kitchen with island, granite counters, backsplash, W/I pantry, oversized cabinets, central vac, main floor laundry / mudroom with mop sink and access to the backyard also with access to the double car garage.The fenced backyard features a large deck, hot tub, and shed. **** EXTRAS **** Close to schools, shopping (id:4014)
33 Donald Crescent
Wasaga Beach, Ontario
Top 5 Reasons You Will Love This Home: 1) Welcome to this charming 2-storey Wasaga Beach home in a great, family-friendly neighbourhood within walking distance to an elementary school, the extensive Blueberry trails, a short distance to beautiful sandy beaches, and much more 2) This linked home (fully detached except for the garage wall) features a main level with a powder room, a kitchen with stainless-steel appliances including a gas stove, and a walk-in pantry, all while flowing into the large dining room and living room with patio doors leading to the large deck and views of the fully fenced backyard 3) The stairs with new iron spindles take you to the upper level, which features the primary bedroom with a walk-in closet, two additional bedrooms, and a renovated (2018) semi-ensuite bathroom with a deep and fully insulated tub 4) Many upgrades over the past few years include a new 13'x7' deck (2022) ideal for enjoying a morning cup of coffee with plenty of storage underneath, along with new vinyl flooring on the main level and upper level, and new shingles, all completed last year, along with new kitchen countertops and paint throughout completed this year, all windows replaced and upgraded in 2018, a 12-year-old central air conditioner, and a one-year tankless hot water tank on demand 5) The lower level includes a recreation room and a bonus room, currently used as a 4th bedroom, as well as the laundry room awaiting your finishing touches and an attached single-car garage with mezzanine for extra storage. Age 32. Visit our website for more detailed information. (id:4014)
135 Seeley Ave
Southgate, Ontario
Step into the welcoming embrace of this exquisite two-storey semi-detached home nestled in the heart of Dundalk's vibrant and family-friendly community. Built in 2020, this home seamlessly intertwines modern design with practical living spaces, offering a haven of comfort for you and your loved ones. Boasting three bedrooms and 2.5 bathrooms, there's ample room for your growing family to thrive and flourish. The kitchen, a focal point of culinary delight, features stunning Quartz countertops, complemented by a matching backsplash and gleaming Stainless Steel Appliances, promising both style and functionality. Upstairs, the primary suite beckons with its serene ambiance, complete with a spacious walk-in closet and a luminous 4-piece washroom adorned with abundant natural light. Meanwhile, a conveniently located 4-piece bathroom in the main hall serves the two additional bedrooms with ease. Outside, the expansive backyard, with its deep lot, offers endless possibilities for crafting your own private outdoor sanctuary, perfect for hosting gatherings or simply unwinding amidst nature's embrace. **** EXTRAS **** Easy commute to Shelburne and minutes from Downtown Dundalk. Great for someone looking to downsize or a first time home buyer looking to get into the Market. (id:4014)
44 Oliver Crescent
Collingwood, Ontario
Opportunity to own a fully winterized, all season, 2 storey, wood frame house/cottage with potential for adjoining Georgian Bay waterfront. Your back yard is the Pretty River. Your front yard is Georgian Bay. You might say that this is ‘the best of both worlds’. Located on a quaint, no-exit road with some interesting quirks. Residence is ‘cute as a button’ featuring main level AND 2nd level deck. Potential for working wood burning fireplace adds to the charm and nostalgia. Oh and did I mention that you can clearly see the waves and sparkle of Georgian Bay! With so much to see and do, Collingwood is your destination for work and play with emphasis on PLAY! (id:4014)
63 Madawaska Trail
Wasaga Beach, Ontario
Nestled in a picturesque countryside resort reminiscent of Hansel and Gretel's world, this charming year round one-and-a-half-story cottage offers three cozy bedrooms, an open kitchen and living room, and a four seasons porch leading to a private backyard oasis with a gazebo and inviting furniture for al fresco dining. The extended shed can accommodate several bicycles for exploring scenic trails. Within the resort, amenities like swimming pools, basketball courts, and planned activities await. Just steps from the tranquil shores of Georgian Bay, every piece of furniture is included, ensuring a seamless getaway where cares effortlessly fade away. Monthly rental fees approximately $661.00/month. Taxes $143.53 per month (id:4014)
74 Ritchie Cres
Springwater, Ontario
Beautifully upgraded home on a premium lot, less than one year old in sought after Elmvale. Modified floor plan with vaulted smooth ceilings, pot lights, quartz counters, pendant lighting over the expansive kitchen island and gorgeous appliances. Stylish and durable flooring with upgraded tiles in both the main bathroom and primary ensuite, which features double vanity sinks and an extra large glass enclosed shower. The primary bedroom is suitable for a king size bed and has an enlarged walk in closet for ultimate wardrobe storage. The open concept main floor with gas fireplace, upgraded windows with views over the pie shaped lot and Homer Barrett park. Speaking of, Homer Barrett is a family dream park with playground, splash pad, outdoor skating rink and fun toboggan hill for year round outdoor enjoyment. The added bonus of this newly constructed house is the unspoiled basement offering unlimited potential. The owners were thinking ahead when altering this home plan to include a separate entrance from the garage, added large windows and 9' ceilings. Need an in-law suite or room for the teens to have their own space or a private home office? This home is perfect for you! Come and enjoy life in the village of Elmvale with lovely little shops, restaurants, great schools and memory making festivals. Minutes to Georgian Bay's fabulous beaches, marinas, short commute to Barrie, Midland, Orillia and under 90 minutes to GTA. Grass and driveway to be completed by builder in the near future. (id:4014)
22 Ramblings Way Unit# 57
Collingwood, Ontario
Spend a season enjoying everything the WATERFRONT Community of Rupert's Landing has to offer. There is always something to do at this four season location. Stroll the pier, take a dip in Georgian Bay, go paddle boarding or kayaking, play tennis/pickleball, swim in the indoor pool, warm up in the sauna or hot tub, play a game in the indoor sport court, hit the gym, or lounge with friends at the rec centre. There is also a private marina, playground, walking paths and beach area. And we haven't even gotten to the front door yet! Step inside, this fully furnished BUNGALOW- TWO BEDROOM / TWO BATHROOM renovated condo that is family friendly with all the right Beach meets Mountain Vibes. INCLUDED in the rent is INTERNET/CABLE/WATER/SEWER. List price is for Spring or Fall months, Summer and Winter seasonal monthly rate is $2500/mo. Utilities deposit for Hydro and Gas, Damage Deposit and cleaning fee are in addition to the rent. Open floor plan highlighted by luxury vinyl flooring and tile throughout, 2 full renovated baths, stainless kitchen appliances, newer Washer/Dryer, two ground floor patios steps from the rec centre and amenities, bedrooms equipped with one Queen bed, 2 sets of bunk beds plus pull out. The Collingwood lifestyle awaits you; come spend a season and experience its beauty. (id:4014)
22 Legion Way
Essa, Ontario
Welcome home to this fully finished 3 bedroom 3 bath home located within a quick commute to Borden, Alliston, and Barrie. This home boasts lots of natural light, a large foyer, 9 foot ceilings and inside access to the garage which was added in 2023. Walk out from the eat in kitchen to a fully fenced yard perfect for entertaining or relaxing. The above ground pool, hot tub, kids play centre is sure to please on those hot summer days. The home features three good size bedrooms, Primary bedroom with walk-in closet and full ensuite.Fully finished basement. Extras: Central vac system with a suction retractable hose. Carpet free home. Stainless appliances. C/A, hot tub, pool, kids play centre. Move in ready. ** This is a linked property.** (id:4014)
22 Legion Way
Angus, Ontario
Welcome home to this fully finished 3 bedroom 3 bath home located within a quick commute to Borden, Alliston, and Barrie. This home boasts lots of natural light, a large foyer, 9 foot ceilings and inside access to the garage which was added in 2023. Walk out from the eat in kitchen to a fully fenced yard perfect for entertaining or relaxing. The above ground pool, hot tub, kids play centre is sure to please on those hot summer days. The home features three good size bedrooms, Primary bedroom with walk-in closet and full ensuite.Fully finished basement. Extras: Central vac system with a suction retractable hose. Carpet free home. Stainless appliances. C/A, hot tub, pool, kids play centre. Move in ready. (id:4014)
28 Princess Point Dr
Wasaga Beach, Ontario
Welcome to your serene retreat in Wasaga Beach! This freshly painted raised bungalow offers 2+2 bedrooms and 2 bathrooms with an open-concept layout, ideal for entertaining. Enjoy modern finishes and ample natural light throughout. Outside, a spacious yard with a fire pit provides privacy with no neighbors behind. Just 8 minutes from Beach 1 and close to amenities, it's the perfect blend of comfort and convenience for beach lovers and entertainers alike. **** EXTRAS **** The garage is fully insulated with extra storage and a heater rough-in. Roof replaced in 2021. New fridge and dishwasher. Includes a garden shed and a beautiful deck with privacy screen. (id:4014)
81 Parkside Dr
Oro-Medonte, Ontario
Nestled in an exclusive waterfront enclave just steps from Bayview Memorial Park, this 4-season home is set on a 0.47 acre lot with 101' of water frontage providing a picturesque location and calming backdrop to daily living. With clear sightlines to the waterfront, enjoy the scenery in all 4 seasons. Perfectly complementing the home is mature yard and waterfront landscaping, a large driveway, 24'x28' detached garage with a 384 sq. ft. loft, and a separate 336 sq. ft. bunkie. The garage loft offers a kitchenette, dining area, living room, bedroom and 4-piece bathroom, while the private bunkie is complete with a covered deck facing the water, a kitchenette, plenty of versatile living space, and a storage area. Working alongside experienced custom home builders Quinlan and Co. Ltd. based in Oro-Medonte, there is also the opportunity to continue plans that are fully permitted for a 2,764 sq. ft., 4 bedroom, 2 bathroom new build home in place of the existing home for an estimated 2.9M. This includes the lot, new build, existing garage and bunkie, and retaining all existing landscaping. Should you choose this option, design the new build to your preference selecting flooring, cabinetry, countertops, appliances, fixtures, interior doors, paint tones, and more (id:4014)
81 Parkside Drive
Oro-Medonte, Ontario
Nestled in an exclusive waterfront enclave just steps from Bayview Memorial Park, this 4-season home is set on a 0.47 acre lot with 101' of water frontage providing a picturesque location and calming backdrop to daily living. With clear sightlines to the waterfront, enjoy the scenery in all 4 seasons. Perfectly complementing the home is mature yard and waterfront landscaping, a large driveway, 24'x28' detached garage with a 384 sq. ft. loft, and a separate 336 sq. ft. bunkie. The garage loft offers a kitchenette, dining area, living room, bedroom and 4-piece bathroom, while the private bunkie is complete with a covered deck facing the water, a kitchenette, plenty of versatile living space, and a storage area. Working alongside experienced custom home builders Quinlan and Co. Ltd. based in Oro-Medonte, there is also the opportunity to continue plans that are fully permitted for a 2,764 sq. ft., 4 bedroom, 2½ bathroom new build home in place of the existing home for an estimated 2.9M. This includes the lot, new build, existing garage and bunkie, and retaining all existing landscaping. Should you choose this option, design the new build to your preference selecting flooring, cabinetry, countertops, appliances, fixtures, interior doors, paint tones, and more (id:4014)
453157 Grey Road 2
Grey Highlands, Ontario
Perfect country property for the entire family! This spacious and stunning 6-bdrms, 3-bthrms raised bungalow on 1.5-acres offers the perfect blend of comfort, convenience, and income potential! Step inside from the covered front porch to find a welcoming foyer complete with a convenient closet. The home features new vinyl plank flooring and large windows throughout, flooding the space with natural light and accentuating its airy ambiance. The heart of the home lies in the pine living room, boasting a cathedral ceiling and a wood stove insert, perfect for cozy evenings. Galley kitchen with oak cupboards and a bright 3-panel breakfast/dining nook. 4 above grade bdrms, including a primary suite with a walk-in closet and a 4-pc. ensuite featuring a jet tub & corner shower. A hallway with a main floor 4-pc.bath, two linen closets, & main floor laundry with a double closet adds to the convenience. The fully finished basement suite is complete with its own kitchen, dining area, living room/rec room, office/den, cold room, utility room, 3pc bthrm, & two bdrms. Whether you're looking for additional living space, a guest suite, in-law apartment, or rental income opportunity, this home offers everything you need. Attached 2-car garage & a second detached 2-car garage/workshop with hydro. Generac generator, HRV system, & aluminum roof. Outside, enjoy the great patio and back deck, perfect for relaxing or entertaining against the backdrop of the serene rural landscape with the outer lying Osprey Wetland Conservation Lands. Located in a prime spot surrounded by natural beauty with plenty of birds and wildlife and recreational opportunities for every season, this home offers the ultimate country lifestyle. Explore nearby conservation areas, fishing, parks, skiing resorts, and golf courses. Just a 10-minute drive to Dundalk and 25 mins to Markdale, 15 mins to Lake Eugenia, 30-40 mins to Georgian Bay, enjoy the tranquility of rural living without sacrificing convenience. (id:4014)
36 Castleton Dr
Tiny, Ontario
Top 5 Reasons You Will Love This Home: 1) Welcome to cottage life, where this charming home offers the ideal setting for year-round living, nestled in a serene neighbourhood, and presents proximity to one of Georgian Bays finest beaches, ensuring endless enjoyment and relaxation 2) This property spans over half an acre, enveloped by mature trees offering ultimate privacy, ample space for cultivating vegetable gardens, and a convenient shed to store garden tools, while the covered front porch provides an idyllic spot for savouring morning coffee 3) Enjoy meals in the spacious eat-in kitchen, complemented by a lovely living/dining room on the main level, along with the upper level where you will discover four spacious bedrooms and a generously sized bathroom, while the lower level offers a substantial family room complete with a cozy wood-burning fireplace 4) This home/cottage comes fully furnished, so all you need is your personal belongings to make it feel like home 5) Close to Nottawasaga Bay and Grandolph Bay, 15 minutes to Midland, and all amenities, with the added convenience of Fibe TV just needing to be connected. 1,812 fin.sq.ft. Age 57. Visit our website for more detailed information. (id:4014)
2371 Lakeshore Road E
Oro-Medonte, Ontario
Welcome to this beautifully renovated bungalow, perfectly positioned on the inviting shores of Lake Simcoe. This home is an ideal retreat for those who cherish waterfront living with modern comforts. Completely remodeled from top to bottom this cottage or waterfront home is practically brand new inside and out. Upon entering, you are welcomed into a spacious open-concept area, where stunning lake views meet high-end finishes. The kitchen boasts quartz countertops and new stainless steel appliances, creating a stylish and functional space for cooking and entertaining. Adjacent is the living and dining area, complete with a new gas fireplace, adding warmth and ambiance to the room. The home features two large bedrooms, ample space for family and guests. Additionally, a quaint one-bedroom bunkie with a private balcony offers extra accommodation, perfect for visitors seeking privacy. For those considering future expansions, permit-ready plans are available. These include adding a main floor primary suite with a full en-suite bathroom and a third bedroom on the lower level, enhancing the home’s versatility and appeal. Outside, a new 40-foot dock and expansive deck await with a stand for kayaks and paddle boards, setting the stage for unforgettable summer days filled with water activities and relaxation. Upgrades include new James Hardie siding, new electrical panel and wiring throughout the house, upgraded well & UV system, new asphalt driveway, landscaping completely redone, new glass railings throughout interior & exterior, new soffit and fascia (2021) and more. With gorgeous south east views across Carthew Bay and Lake Simcoe, this waterfront gem is ready to be your summer sanctuary. Located less than 15 minutes to Orillia for shopping, and an hour from the GTA, access and convenience is a breeze. Come visit and envision the lakeside memories you'll create in this serene setting. Don’t wait—make this Lake Simcoe beauty yours and enjoy a season of bliss by the water. (id:4014)
36 Castleton Drive
Tiny, Ontario
Top 5 Reasons You Will Love This Home: 1) Welcome to cottage life, where this charming home offers the ideal setting for year-round living, nestled in a serene neighbourhood, and presents proximity to one of Georgian Bay’s finest beaches, ensuring endless enjoyment and relaxation 2) This property spans over half an acre, enveloped by mature trees offering ultimate privacy, ample space for cultivating vegetable gardens, and a convenient shed to store garden tools, while the covered front porch provides an idyllic spot for savouring morning coffee 3) Enjoy meals in the spacious eat-in kitchen, complemented by a lovely living/dining room on the main level, along with the upper level where you will discover four spacious bedrooms and a generously sized bathroom, while the lower level offers a substantial family room complete with a cozy wood-burning fireplace 4) This home/cottage comes fully furnished, so all you need is your personal belongings to make it feel like home 5) ? Close to Nottawasaga Bay and Grandolph Bay, 15 minutes to Midland, and all amenities, with the added convenience of Fibe TV just needing to be connected. 1,812 fin.sq.ft. Age 57. Visit our website for more detailed information. (id:4014)
2 Cove Court Unit# 205
Collingwood, Ontario
Welcome to Wyldewood Cove! This community offers resort style living at its best. Enjoy the stunning views of Georgian Bay from your back deck in this beautiful 1 bedroom + 1 den + 2 full bathroom unit. This poolside suite has bright interiors, modern amenities, including stainless steel appliances, a convenient breakfast bar that seats 4 with granite countertops, plus ensuite laundry and a cozy fireplace perfect for those cold winter nights. The private den is perfect for a home office or to use as a second bedroom for your overnight guests. There is a year-round, heated outdoor pool to enjoy, plus gym and change rooms. The large patio and pergola that overlooks the waterfront is perfect for watching Collingwoods beautiful sunsets. In the summer months a dock is set up for swimming and launching kayaks, etc. There is also a private storage locker that fits bikes, golf clubs, skis, etc. Easy access to trails, golf courses, skiing and the all amenities that Collingwood and Blue Mountain have to offer. Don't miss the opportunity to experience the Four Season life to the fullest – book your tour now! (id:4014)
194109 Grey 13 Road
Grey Highlands, Ontario
This expansive 22-acre property showcases a thoughtfully designed home by its current owners, who wanted a space that felt like a retreat for everyday living & leisure. This property, known for its beauty, offers a harmonious blend of sophisticated design & practical luxury. The interior features a striking two-story living room with a stone fireplace & floor-to-ceiling windows that overlook the serene backyard. The kitchen is a haven for culinary enthusiasts, equipped with a gas range & wall oven for crafting meals. A large island, with seating & a prep sink, sits adjacent to a butler’s pantry with a sink, optimizing flow & functionality. Designed for hosting, the dining room has been the setting for countless gatherings, echoing with laughter & love. A sitting room opens onto a covered back deck, offering a seamless transition from inside to outside. Practicality is also considered with a large mudroom off the front porch side entry, thoughtfully designed to accommodate the comings & goings of family life. The main floor includes a primary suite with doors opening onto the back deck equipped with a power canopy. The 2nd level includes a loft, 3 bedrms & a full bath. The walkout lower level offers a 5th bedroom, den/office, cold room, & a full bath. It boasts a family room plus a full kitchen, suitable for an in-law suite. Refined touches include antique hemlock floors, main floor laundry, a walk-in fridge, & Generac generator blending convenience with style. Above the attached triple car garage is an unfinished loft. Outside, the property features a small orchard of fruit trees & professionally designed perennial gardens. The detached 40’ x 64’ shop offers a heated & insulated two-bay area, office with a washroom, & a large open area for addt'l cars or projects. This property is perfectly suited for full-time or weekend escapes, offering a seamless blend of comfort, space, and privacy in a preferred location. Discover all this lovely Eugenia estate has to offer. (id:4014)

