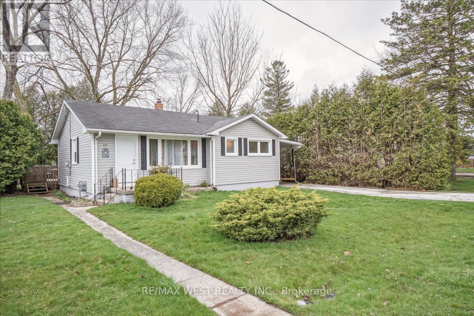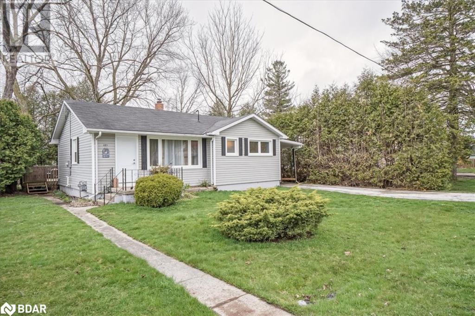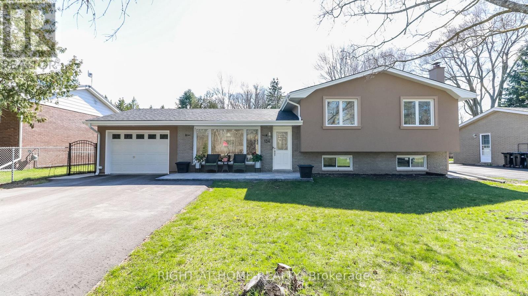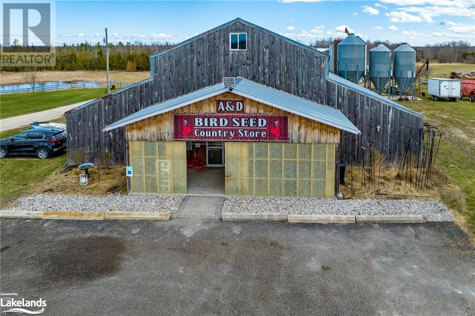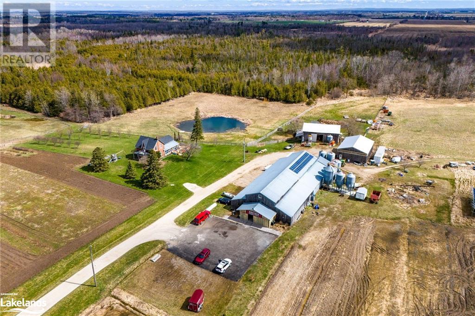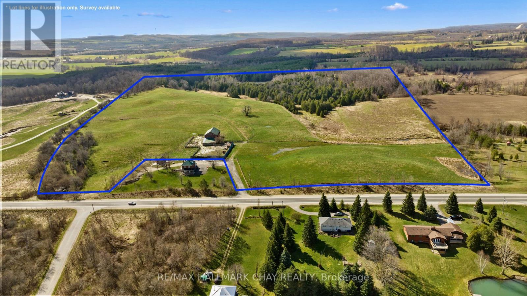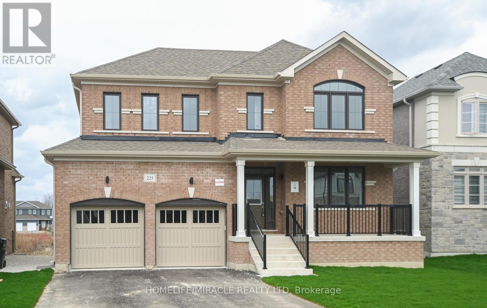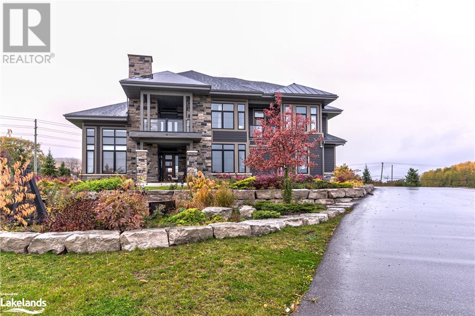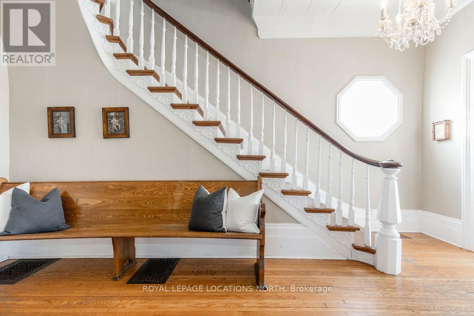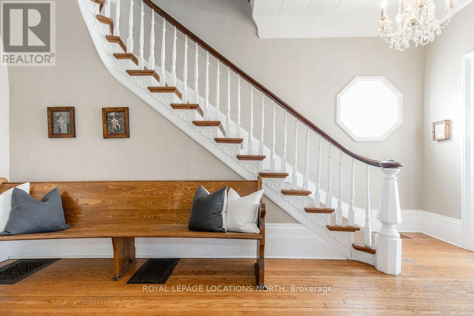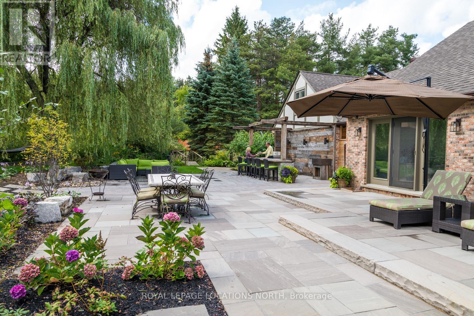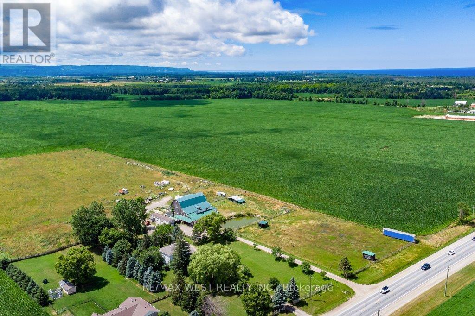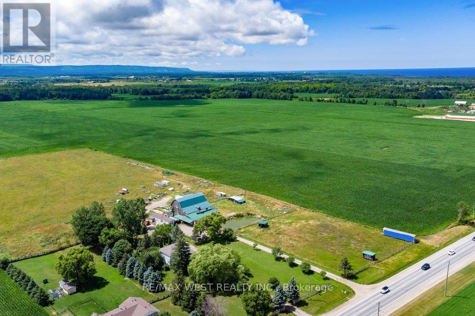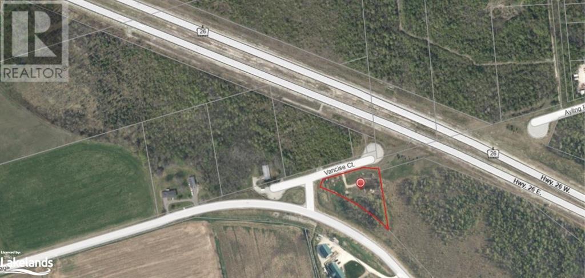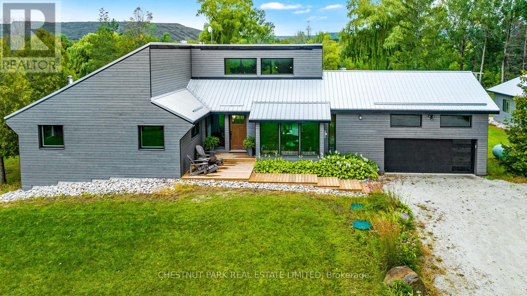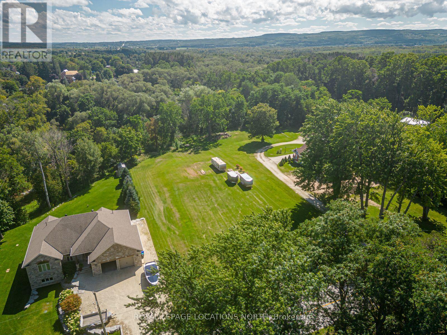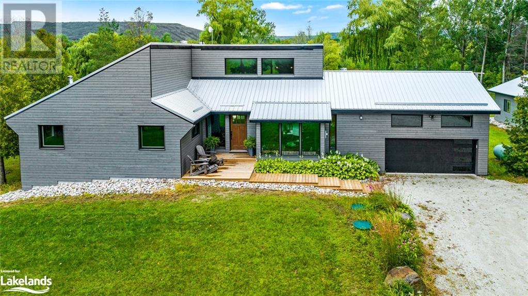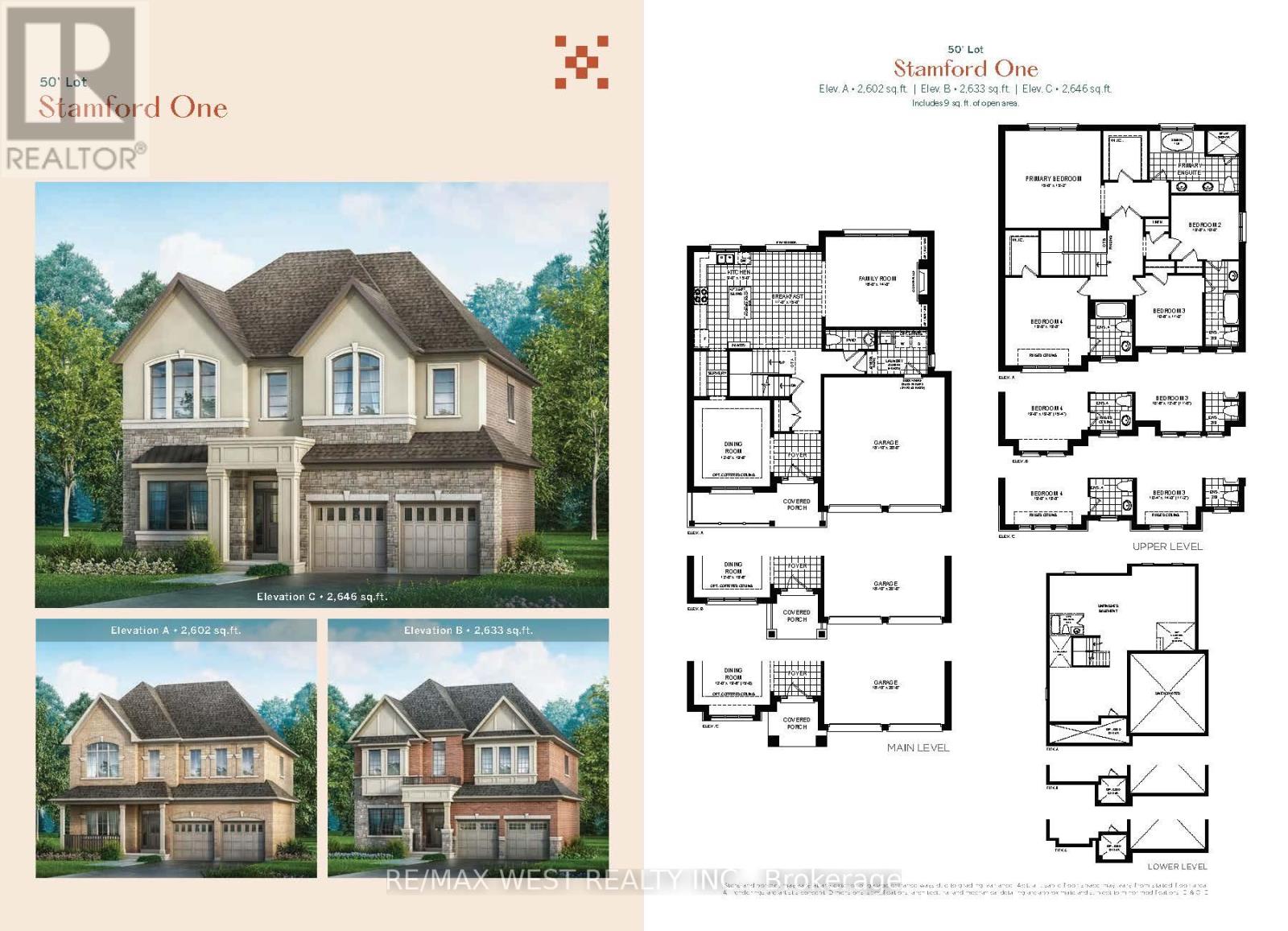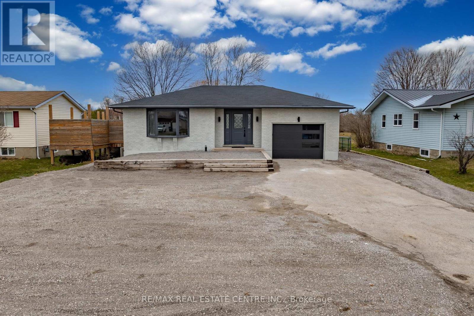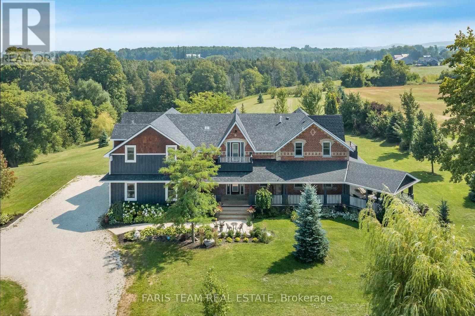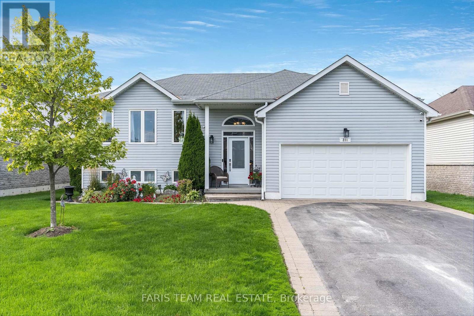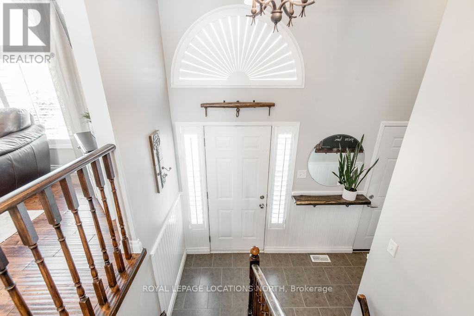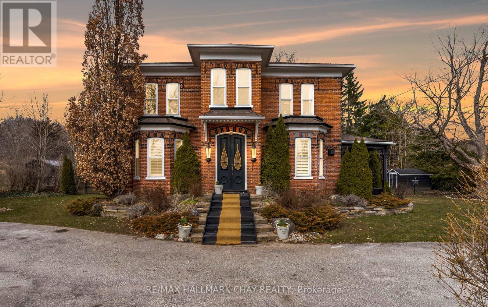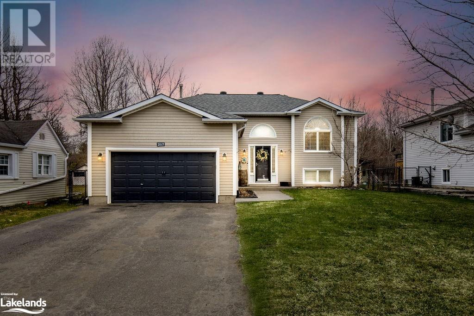241 Oak Street
Clearview, Ontario
Welcome To 241 Oak Street. This Beautiful Renovated Bungalow Sits On A Very Desirable Corner Lot. All Windows & Doors Replaced In 2022 With Transferable Warranty. Upgraded Electrical Panel To 100 Amp, Newer Wiring, Electrical Fixtures, Pot Lights, Upgraded Kitchen Cabinets And Counter Top, Upgraded Plumbing. Easy Access To Large Deck & Fenced Backyard From The Kitchen. Separate Entrance Via Car Port. . 3rd Bedroom Can Be Rented For Extra Income. Great Location, Walking Distance To Parks, Tennis, Baseball, Curling And An Outdoor Pool (id:4014)
241 Oak Street
Clearview, Ontario
Welcome To 241 Oak Street. This Beautiful Renovated Bungalow Sits On A Very Desirable Corner Lot. All Windows & Doors Replaced In 2022 With Transferable Warranty. Upgraded Electrical Panel To 100 Amp, Newer Wiring, Electrical Fixtures, Pot Lights, Upgraded Kitchen Cabinets And Counter Top, Upgraded Plumbing. Easy Access To Large Deck & Fenced Backyard From The Kitchen. Separate Entrance Via Car Port. . 3rd Bedroom Can Be Rented For Extra Income. Great Location, Walking Distance To Parks, Tennis, Baseball, Curling And An Outdoor Pool. (id:4014)
134 Switzer Street
Clearview, Ontario
Country charm and modern luxury in the heart of New Lowell, where every detail is crafted for your comfort and where the beauty of country living awaits just beyond your doorstep! This professionally renovated home stands as a testament to meticulous craftsmanship and thoughtful design. From the moment you arrive, you're greeted by the allure of a newly updated exterior, boasting a freshly redone roof and a sleek Stucco finish. The new driveway welcomes you, leading to a picturesque patio perfect for savouring the tranquility of country living. Step inside, and you're greeted by the warmth of pristine hardwood flooring that flows seamlessly throughout the home. Every corner whispers of attention to detail. The heart of this residence is the stunning new top-of-the-line Custom Kas Kitchen, adorned with high-end appliances that elevate every culinary endeavour. But why settle for a cafe when you can enjoy your own $10,000 Miele plumbed espresso machine, creating barista-worthy beverages in the comfort of home. With three spacious bedrooms designed to provide the utmost comfort and relaxation. Each room offers ample space and plenty of natural light streaming through large windows. The master bedroom serves as a tranquil retreat, boasting generous proportions and thoughtfully crafted details, such as a fully renovated main & ensuite bathroom. After a long day, relax in the finished basement by the gas fireplace, adding warmth and ambiance to cozy evenings spent with loved ones. while a new bathroom and 4th Bedroom in the basement adds convenience for guests. And the location? It couldn't be more ideal. Just a stone's throw away from the sandy beaches of Wasaga Beach and the slopes of Collingwood for summer fun and winter adventures alike. Plus, with Angus and Base Borden nearby, and the vibrant city of Barrie within reach, convenience is always at your fingertips. Welcome home to New Lowell, where every moment is infused with the beauty of country living. **** EXTRAS **** Miele plumbed espresso machine, Shed (id:4014)
1617 County Rd 42
Clearview, Ontario
98 acres with 8000 sf of commercial use that includes a beautiful open store area plus a licensed commercial kitchen & storage at the rear w/ 16' loading door. The store was extensively rebuilt in 2014-2018. Metal roof, 2 stocked ponds, rear one is approx 30x120 (20' deep). A 45x50' bank barn (sheep & chickens) 16' well. In 2016 seller installed 16 kw of solar panels, (8 kw on the store building net metering and 8 kw on the ground 36 salt water batteries) 62 acres of cleared land and approx 32 acres of bush plus the house site. There are 2 ponds on the property. 22 acres of this at the rear are farmed in exchange for hay. Farmer does yearly crop rotation, corn , beans, wheat and was fully tiled in 2014. The 1200sf house is rented out & would be a great spot for a new owner to build. 5 bedrooms, den,2 baths. It has it's own 13' well, roof shingles replaced in 2022, windows 2018, new furnace and deck in 2023, 100 amp breaker panel 2021. Drive shed building built in 2014 and measures 36X50. Store building built in 1974 is 120ft x 60ft = 7200 sqft = 668.902 square meters with an addition in 2021 adding an additional 16ft x 50ft = 800 sqft = 74.322 square meters (id:4014)
1617 County Rd 42
Clearview, Ontario
98 acres with 8000 sf of commercial use that includes a beautiful open store area plus a licensed commercial kitchen & storage at the rear w/ 16' loading door. The store was extensively rebuilt in 2014-2018. Metal roof, 2 stocked ponds, rear one is approx 30x120 (20' deep). A 45x50' bank barn (sheep & chickens) 16' well. In 2016 seller installed 16 kw of solar panels, (8 kw on the store building net metering and 8 kw on the ground 36 salt water batteries) 62 acres of cleared land and approx 32 acres of bush plus the house site. There are 2 ponds on the property. 22 acres of this at the rear are farmed in exchange for hay. Farmer does yearly crop rotation, corn , beans, wheat and was fully tiled in 2014. The 1200sf house is rented out & would be a great spot for a new owner to build. 5 bedrooms, den,2 baths. It has it's own 13' well, roof shingles replaced in 2022, windows 2018, new furnace and deck in 2023, 100 amp breaker panel 2021. Drive shed building built in 2014 and measures 36X50. Store building built in 1974 is 120ft x 60ft = 7200 sqft = 668.902 square meters with an addition in 2021 adding an additional 16ft x 50ft = 800 sqft = 74.322 square meters (id:4014)
8847 County Road 91
Clearview, Ontario
Opportunity to own an incredible 64 acre parcel with million dollar views. This parcel is conveniently located 5 minutes to downtown Stayner, 15 minutes to Collingwood and 2 minutes to Duntroon. Opportunity to build your dream home with breathtaking escarpment views, more than 1300 feet off the road. Property has approximately 13 acres of wooded area - filled mature maple and cedar. Apple trees lining the property provide a gorgeous spring bloom. Your four season playground awaits in Clearview Township. Seller has completed pre-consultation with NVCA to confirm building capability. Proposed site plan and comments available. HST is in addition to. List price inclusive of HST is $1,354,870. (id:4014)
225 Warden Street
Clearview, Ontario
Complete Detached house 4 Bedroom located on a Quiet an Desirable neighborhood.Large Size Bedrooms with Large Window and Washrooms. This house offer lots of natural Light with Fireplace in Family room. Modern Kitchen. No Carpet throughout the house. Never Lived in. Close to Wasaga Beach and all amenities. (id:4014)
9 Windrose Valley Boulevard
Clearview, Ontario
FURNISHED EXECUTIVE ANNUAL LEASE located in the prestigious Windrose Valley Estates. Lease price is per month plus utilities. Fantastic location to access the ski hills and hiking trails but only a ten minute drive to Historic Downtown Collingwood. This beautiful custom built home by MacPherson Builders is set on a 2.3 acre lot with a long driveway leading to a 5000 sq ft home with a triple car garage. Two stories with open concept living space with cathedral ceilings, wood beams and loads of windows and multi walkouts to decks and balconies. Huge chef's kitchen with a large island bar, breakfast room as well as a formal dining room and great room with gas fireplace. There is one bedroom on the main floor which could be used as an office. Second level consists of 4 further bedrooms, large primary bedroom with ensuite. The lower level is finished with a large family room, bedroom, bathroom, wine cellar and even a gym and sauna. AAA tenants will only be considered. Rental application, credit checks, employment letters and references are required. Small dog may be considered. Available immediately. (id:4014)
5299 9 County Road
Clearview, Ontario
This charming 4 bedroom + study, 2.5 bathroom residence built in 1873, as the inaugural brick dwelling in the vicinity seamlessly combines Victorian-era allure with contemporary comforts. Boasting gingerbread gables, hemlock floors, soaring ceilings & imposing 15-inch baseboards flanked by 9-inch casings, the home evokes a nostalgic journey through time. Yet, alongside these historic features, the home showcases modern enhancements, such as a revamped kitchen & bathrooms. Upon entry, a majestic staircase sets a tone of elegance, welcoming guests into the residence. The main level encompasses a living room, family room complete with a gas fireplace & a formal dining area with access to an outdoor oasis, featuring a screened-in porch, with access to the exterior bar & fire pit, perfect for entertaining on summer nights. The elegant kitchen with breakfast nook lies beside a serene 3-season room. Additionally, a convenient 3-piece bathroom sits adjacent to the original butlers staircase, leading to a parlor living space currently utilized for an in-home business with a separate entrance. Ascending to the second floor reveals a versatile study area overlooking the circular front driveway, alongside four large bedrooms & a newly renovated 5-piece bathroom outfitted with laundry amenities. The third floor presents a canvas for creative pursuits or continued use as a game space/workout area, supplemented by a powder room. Nestled on half an acre of land, the property boasts a fully fenced yard housing a shed & a chicken coop, offering ample room for outdoor activities and relaxation. With commercial zoning permitting various approved uses, the property offers flexibility and potential including plenty of parking. In sum, this home harmonizes historic charm, contemporary updates & adaptable living spaces, providing an idyllic sanctuary for those who appreciate a blend of nostalgia & modern luxury. Please call or email for further information. (id:4014)
5299 9 County Road
Clearview, Ontario
This 4 bedroom + study, 2.5 bathroom home built in 1873 offers 3 levels w/ potential to accommodate singular or multi-businesses. With C1 commercial zoning & the ability to accommodate more parking at the front off of the circular driveway, this property might be just what you have been looking for. Some of the permitted zoning business options include: Art Gallery, Funeral Home, Professional Offices, Medical Clinic or Restaurant. Currently being used as a single family home, the property still boasts original hemlock floors, soaring ceilings & 15-inch baseboards flanked by 9-inch casings. A majestic staircase sets the tone of the property & is continued on the main level which encompasses a living room, family room w/ gas f/p & formal dining area w/ access to the backyard featuring a screened-in porch w/ access to the exterior bar & fire pit. Kitchen w/ breakfast nook, 3 season sunroom & 3PC bath. Extra living space with separate entrance for in-home business. The 2nd floor offers 4 large bedrooms + newly renovated 5PC bath w/ laundry. Large 3rd floor space w/ 2PC bath. Half an acre of land, fully fenced, shed & chicken coop. Please call or email for for full list of Commercial uses. **** EXTRAS **** Half an acre of land, fully fenced, shed & chicken coop (id:4014)
7 Purple Hill Lane
Clearview, Ontario
Step into your private oasis with this luxurious resort-like home spanning over 4297sqft. Nestled on 1.84 acres of lush, professionally landscaped property, this 3-car garage home is a masterpiece of thoughtful design, featuring 12 perennial gardens, irrigation, custom lighting, unique gathering spaces + private forest with direct trail access. The outside stone patio is a host's dream, complete with gazebo, water feature, BBQ kitchen, stone slab bar with Barn beam structure, ShadeFX Sunbrella retractable canopy & feature barn board wall. The propane fire bowl, heated salt-water pool with composite deck & outdoor cedar shower, all provide the ultimate escape. Inside, refinished hardwood floors, crown molding & real barn beams set the tone for an elegant, warm interior. A Sonos built-in sound system with 10 zones & 88 pot lights set the perfect ambiance for any occasion. The custom kitchen features 4.5x10.1Cambria stone island, built-in Creemore beer taps, bar fridge & stainless steel appliances. The formal dining & family rooms, each with a wood-burning fireplace & access to the patio, are perfect for entertaining. The main floor boasts 3 uniquely designed bedrooms, including a large custom bathroom w/ walk-in glass shower, floating bathtub, floating double sinks & custom feature wall. The master suite is a true retreat w/ a walk-in closet, private patio, ensuite bathroom with walk-in shower & floating double sinks. Its also steps away from a 6 person hot tub in a covered solarium, offering a peaceful place to unwind. The main floor laundry room features patio access, a powder room & deluxe 6 person sauna. A custom staircase leads to the second floor loft w/ two large bedrooms, bright windows & ductless HVAC. The finished lower level has a large rec room, 3-piece custom bathroom, ample storage & space for a gym & bedroom. With every detail carefully considered, this home is a luxurious resort that offers the perfect place to relax and enjoy life to the fullest. (id:4014)
7941 Highway 26
Clearview, Ontario
Fabulous opportunity to own a beautiful farm nestled on 12.5 acres in Clearview Township! 4-bedroom home, separate in-law suite/rental apartment, functional store, barn with stables & storage/utility shed. Fully fenced, manicured grounds with pond & 2 separate entrances off of Highway 26. Established business Lucias Country Market, located close to Wasaga Beach, Blue Mountain, Collingwood and shores of Georgian Bay. (id:4014)
7941 Highway 26
Clearview, Ontario
Fabulous opportunity to own a beautiful farm nestled on 12.5 acres in Clearview Township! 4-bedroom home, separate in-law suite/rental apartment, functional store, barn with stables & storage/utility shed. Fully fenced, manicured grounds with pond & 2 separate entrances off of Highway 26. Established business Lucias Country Market, located close to Wasaga Beach, Blue Mountain, Collingwood and shores of Georgian Bay. (id:4014)
6255 Vancise Court
Clearview, Ontario
1.21 acre BUILDING LOT. This lot sits at the end of a cul-de-sac in beautiful Clearview Township. Zoned Agricultural. Build your dream home or explore a variety of other uses. Features a roughed in driveway with poplar tree stands. Gas, hydro, and Rogers Fibre available. Centrally located with easy access to Collingwood, Wasaga Beach and Stayner. Partially cleared and waiting for your ideas to come to life. (id:4014)
2890 Nottawasaga Conc 10 N
Clearview, Ontario
Escarpment view from your 3 bedroom 3 1/2 bathroom home set on 3+ acres with attached & detached garages, and pond. Attention to detail throughout, open concept living, kitchen boasts large island with waterfall counter, walkout to balcony, and vaulted ceilings; large primary bedroom with spacious ensuite bath, walk in closet and walk out; main floor laundry with inside entry to garage and access to rear deck. The lower level features a family room with wood burning fireplace and walk out to patio area & yard, games room/entertainment area with wet bar, 3 pc bathroom, and office. Ample storage throughout including a storage room. New propane furnace in 2024 and Rogers fibre internet makes for working from home, streaming, or gaming a breeze. Enjoy the outdoors, views of the escarpment with breathtaking sunsets over the pond, and wake up with early morning sunrises on the front deck. An idyllic setting in the country yet so close to town, Georgian Bay, ski hills, and golf courses. Check out the photos and video, once you fall in love, hurry and contact your local REALTOR to book your tour today. (id:4014)
7639 36 37 Nottawasaga Sideroad
Clearview, Ontario
Discover an idyllic canvas for your dreams! Just steps from the Pretty River, this stunning land invites your creative vision. Wander to Nottawa Village with its charming general store and exquisite dining, the area is a hub for artists and equestrians alike. The cleared, gently sloping/flat terrain spans 0.77 acres, ideal for your countryside haven with peaceful, forested views. Nestled on coveted 36/37 Sideroad, surrounded by fine custom homes, this area would be perfect for a stunning country residence. The driveway has been completed and there is the option to use the builder's current architectural plans for seamless design. Only 5 minutes to Collingwood and near to Blue Mountain's allure, this area is perfect for all seasons living. Buyers are asked to conduct your own due diligence to ensure your aspirations take root. Begin your tranquil journey here. (id:4014)
2890 Nottawasaga 10 Concession N
Clearview, Ontario
Escarpment view from your 3 bedroom 3 1/2 bathroom home set on 3+ acres with attached & detached garages, and pond. Attention to detail throughout, open concept living, kitchen boasts large island with waterfall counter, walkout to balcony, and vaulted ceilings; large primary bedroom with spacious ensuite bath, walk in closet and walk out; main floor laundry with inside entry to garage and access to rear deck. The lower level features a family room with wood burning fireplace and walk out to patio area & yard, games room/entertainment area with wet bar, 3 pc bathroom, and office. Ample storage throughout including a storage room. New propane furnace in 2024 and Rogers fibre internet makes for working from home, streaming, or gaming a breeze. Enjoy the outdoors, views of the escarpment with breathtaking sunsets over the pond, and wake up with early morning sunrises on the front deck. An idyllic setting in the country yet so close to town, Georgian Bay, ski hills, and golf courses. Check out the photos and video, once you fall in love, hurry and contact your local REALTOR® to book your tour today. (id:4014)
259 Warden Street
Clearview, Ontario
Step into contemporary living with this spacious 4-bedroom, 4-bathroom residence from TreasureHill the Stamford 1 model, Elevation C. Boasting *2646 sqft*, the main floor is designed for versatile living, featuring formal principal rooms. Bonus walk up basement and facing transquil greenspace. The heart of the home is the oversized family room, creating a welcoming space for relaxation and entertainment. 4 large bedrooms with spa inspired 5 piece master ensuite with soaker tub and glass shower. **** EXTRAS **** Located in a convenient community near amenities, schools, and parks, this TreasureHill gem offers a simple and stylish modern lifestyle. ***Closing available 30/60/90/tba *** (id:4014)
7536 County 91 Road
Clearview, Ontario
Absolutely stunning 2+2 bdrm/3 washroom, 2600+ sq ft. detchd bungalw in popular/develping pcket of Stayner that has been fully renovatd, from foundation to rooftop. The upgrades on this home are completed with such care and detail, I am proud to say that this particular is not only worth the drive, but is an absolute marvel of both workmanship and design, the likes of which are rarely seen at this pricepoint. The kitchen features tastefully assembled all white extnded soft-close cabints, w/ qurtz countertps, contrasting bcksplsh, stainless stl brand name applinces, OTR SS hd fan, 2 x 4 porcelain tile, hand-craftd cross-hatch moulding, movable kitcn islnd, combined open concept family & dining room that w/o via double doors to large deck. The bungalw also boasts two lrge main flr bedrms w/ lrge 4 pc ensuite fully upgradd bathrm that features all-glass showr, marbld tiling, thermostatic/rainfall shower system, floating vanities and much more. Walnut shaded wide plank hardwood & pot lighting throughout the main level, hand scrapd naturally coloured slate accent wall, all glass stair casing, side entry to the garage all round out the flat. If that wasnt enough the basement opens up to large rec room with oversized windows, 2 large bedrooms, a large laundry area and the potential to build out income generating basement appartments. This beauty sits a loft a large 70 by 165 lot w/ 10 car parking potential including extended single car gagrage w/ buit-in workshp option. The views at the rear of the prperty are of vast green farmland and make for a quiet retreat or bonfire setting for those fast approaching summer nights. Perfectly situated in a fast-developing area of Stayner ON, this beauty is close to schools, parks/trails/reservoirs, golf, plazas, grocery stores, mins to Wasaga Beach & Collingwood, etc. The options are plenty for this absolutely stunning property and certainly wont last at this pricepoint. **** EXTRAS **** SS Fridge, Stove, Dishwasher, Washer & Dryer, Garage Door Opener w/ 2 remotes, water softener system, All Electrical Light Fixtures, All Window Coverings, all keys. (id:4014)
1273 Nottawasaga Conc 6
Clearview, Ontario
Step into this 1800s century home that is seamlessly refinished with no details missed, where a tranquil river graces the rear of the property. Just over 5 acres of land, providing privacy in a serene setting, with a remarkable blend of modern luxury, rustic charm, and functional features for both living and business purposes. Enjoy a culinary kitchen with white oak cabinetry, natural quartzite countertops, two islands, and a butler's pantry. It also includes high-end built-in appliances, including a 48 Thermador fridge, SubZero freezer drawers, AGA 36 dual fuel range, Miele steam oven, KitchenAid extra wall oven/microwave combo, and dishwasher drawers. Host large family gatherings in the dining room bordered by wainscoting and illuminated by recessed light. Enjoy the family room offering a propane fireplace and hemlock wood accents for a warm and inviting atmosphere, ideal for enjoying in the cooler months. Flooring throughout includes a combination of slate tile flooring and gleaming white oak hardwood flooring. This home hosts 5 bedrooms and 5 bathrooms, with 3 of the bedrooms having ensuite bathrooms and their own balcony with stunning views of The Blue Mountains, surrounding vistas, and Batteaux Creek. The primary ensuite bathroom features heated tile flooring, a steam shower, and a soaker tub, perfect for relaxation. Stunning features include a seamlessly added addition (2012), ceilings that feature solid-wood beadboard, the whole home featuring oversized custom baseboards, and the charm of the original solid- wood 18th-century doors throughout the home. Multi-use facilities include a 40 x 64 workshop with a propane furnace, a 6,800-square-foot workshop building with geothermal heating, and a 9,000-square-foot storage unit with a heated office. Enjoy being conveniently located near Collingwood and its amenities, public and private ski hills, golf courses, and marinas.5,435 fin.sq.ft. Visit our website for more detailed information. (id:4014)
231 Atkinson Street
Clearview, Ontario
Top 5 Reasons You Will Love This Home: 1) Immaculate raised bungalow finished from top-to-bottom and backing onto lush greenery 2) Main level casting an abundance of natural light throughout and showcasing a sliding glass-door walkout leading to the back deck 3) Fully finished basement featuring an updated 3-piece bathroom and large above-grade windows offering a sunlit setting 4) Beautiful landscaping and gardens with a welcoming curb appeal offered by interlocking, a covered front entrance, and a double-car garage 5) Ideally placed in a desirable neighbourhood close to Wasaga Beach, Collingwood, the Blue Mountains, and Barrie. 1,936 fin.sq.ft. Age 17. Visit our website for more detailed information. (id:4014)
217 Phillips Street
Clearview, Ontario
Welcome to this well built, fully updated Vandemeer Home - 3+1 bdrm & 2 bath. As you step inside, you'll immediately notice the care & attention to detail that has gone into making this house a true home. The stunning new kitchen features sleek quartz countertops, newer appliances, crown molding & an eye-catching backsplash. The kitchen opens up to a large deck, which overlooks the yard & the added bonus of privacy thanks to the vacant land behind. The 4PC bathroom on the main floor is elegantly designed. Lower level w/ O/C rec room, large bdrm & 4PC bath. Hardwood floors throughout main floor, A/C, fully fenced yard, under deck storage, dbl car garage w/ inside entry. Just a short drive to downtown Stayner, offering easy access to shops, restaurants & community amenities. 4 minute drive to Wasaga Beach, providing endless opportunities for sun, sand & water activities. For commuters, the property's proximity to Barrie ensures a straightforward journey to work or leisure activities. (id:4014)
7612 County 9 Road
Clearview, Ontario
Welcome to an exquisite slice of history in the heart of Creemore, where luxury and heritage meet in this opulent century home. Set upon a sprawling .6 acre double lot, this residence stands as a testament to timeless elegance and grandeur. Step through the front doors into a world of sophistication, where 10-foot ceilings soar overhead, and 9-foot french doors line the large foyer. Hardwood flooring throughout, and both a large living room and family room with wood stove offer plenty of inviting space to gather. The gourmet kitchen was redone in 2020, complete with dining space with fireplace. Upstairs are 3 generous bedrooms, with a large 4 piece ensuite and upstairs laundry. Additionally, a separate apartment awaits, offering over 600 feet of a private retreat complete with a downstairs gym, 1 bedroom, 1 bathroom, and open living/kitchen space ideal for guests, family, or income. Outside, there is a covered side porch, newly refinished back deck, and a fenced rear yard. Lush gardens and manicured lawns create a tranquil oasis. A short walk to all that historic downtown Creemore has to offer in shops and restaurants, and a short drive to skiing, golf, and Georgian Bay. Don't miss your chance to own a piece of Creemore's history! (id:4014)
217 Phillips Street
Clearview, Ontario
Welcome to this well built Vandemeer Home - a charming gem w/ 3+1 bedrooms & 2 bathrooms, fully updated to meet all your modern living needs. Situated on a peaceful street w/ only a handful of homes, this property offers a serene & tranquil setting. As you step inside, you'll immediately notice the care & attention to detail that has gone into making this house a true home. The stunning new kitchen features sleek quartz countertops, newer appliances, crown molding & an eye-catching backsplash. It's not just a place to cook; it's a space where family & friends can gather, share meals & create lasting memories. The kitchen opens up to a large deck, which overlooks the yard & the added bonus of privacy thanks to the vacant land behind. There's a convenient storage area under the deck, perfect for stowing away outdoor furniture, gardening tools, or any other items you want to keep out of sight. Beautiful hardwood floors flow throughout the main living areas, giving the home a warm & inviting feel. The 4PC bathroom on the main floor is elegantly designed. There's a large bedroom on the lower level w/ an attached bathroom for added convenience. The open-concept rec room offers flexibility for various uses: playroom, entertainment center, or home office. You'll also find plenty of storage & a good-sized laundry room on this level. It comes equipped w/ A/C, ensuring your comfort year-round. The fully fenced yard provides security & privacy. The inside entry to the garage from the home adds an extra layer of convenience, especially during those chilly winter months. It's just a short drive to downtown Stayner, offering easy access to shops, restaurants & community amenities. Additionally, the famous shores of Wasaga Beach are a mere 4-minute drive away, providing endless opportunities for sun, sand & water activities. For commuters, the property's proximity to Barrie ensures a straightforward & stress-free journey to work or leisure activities. (id:4014)

