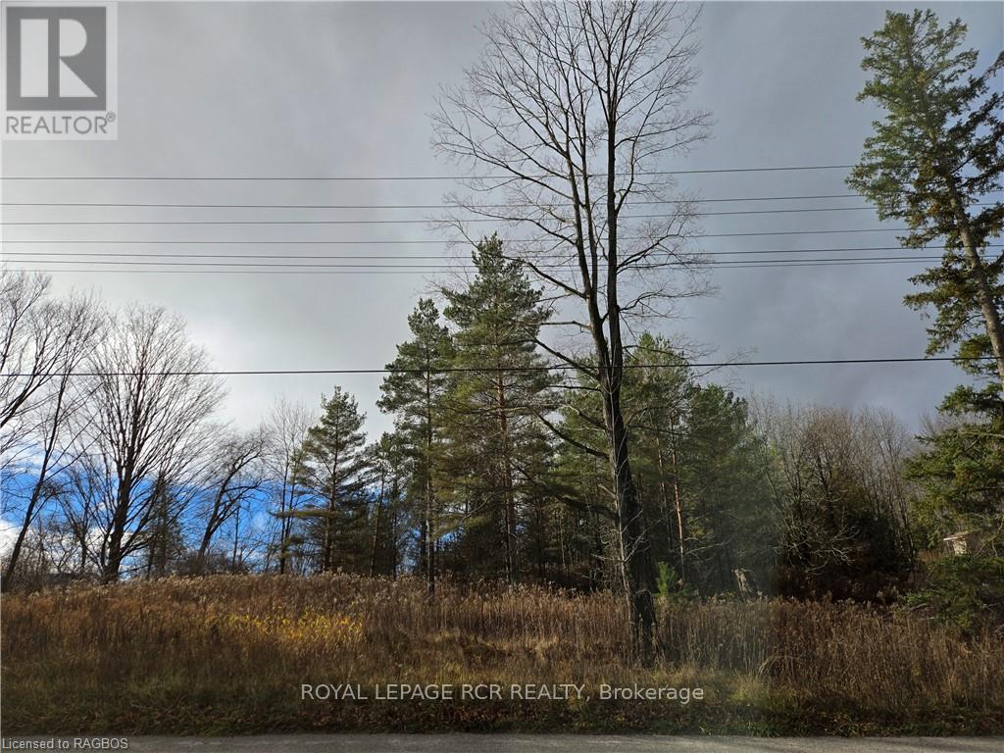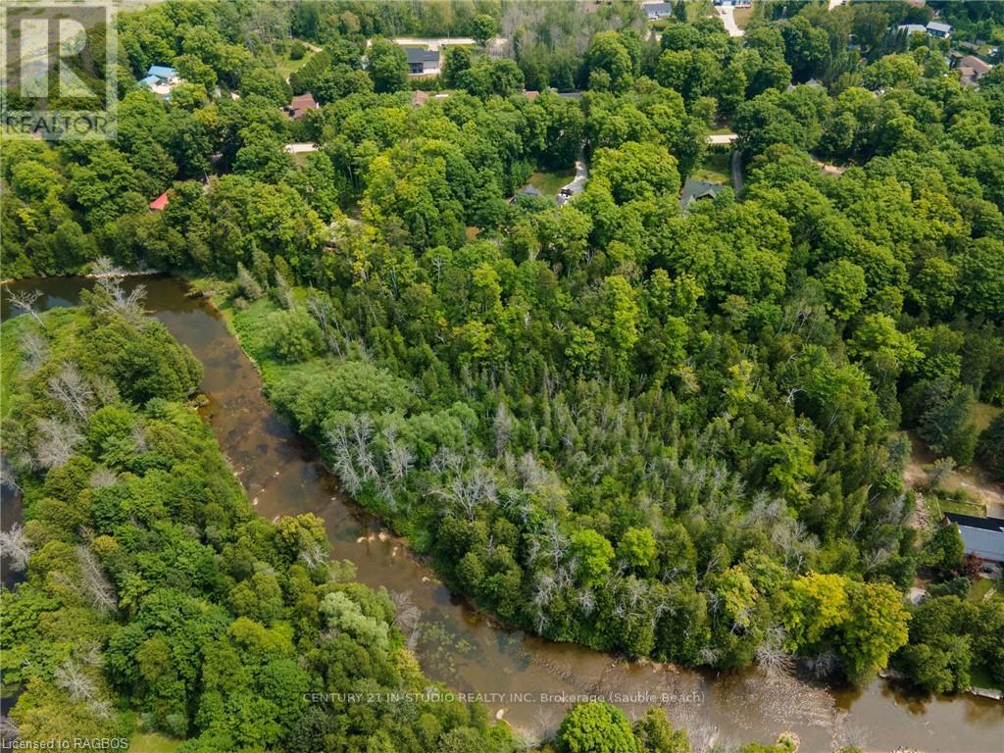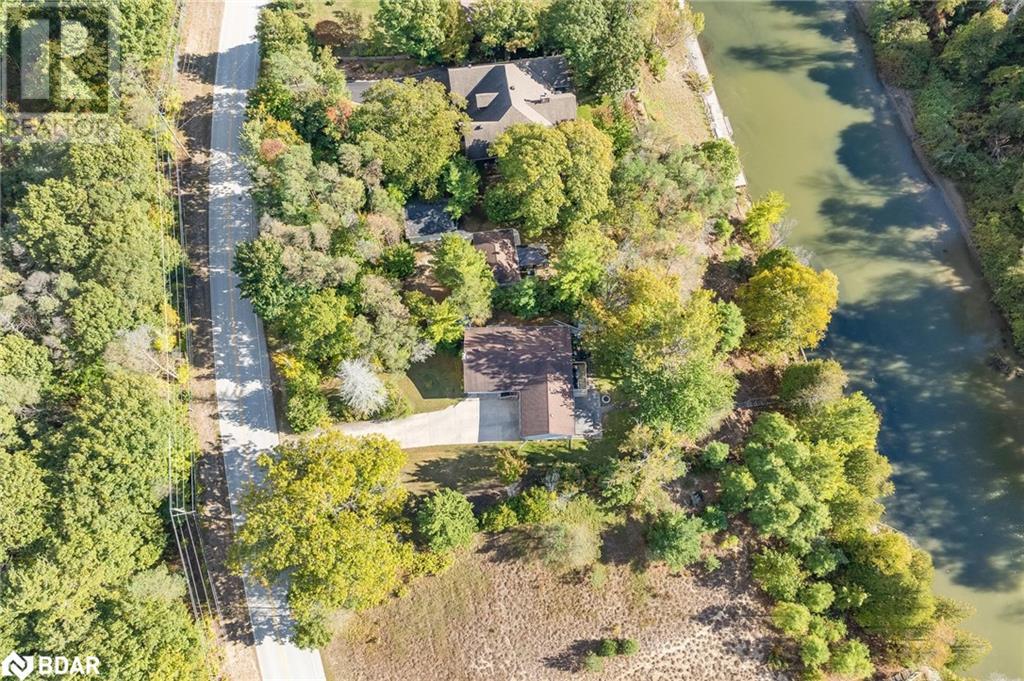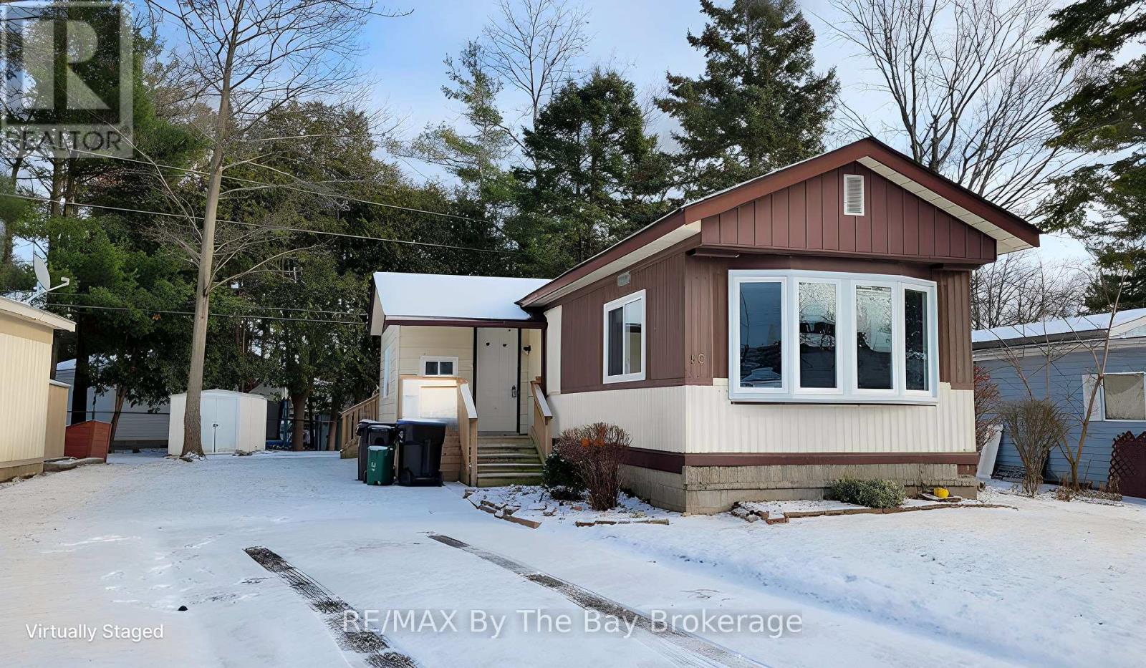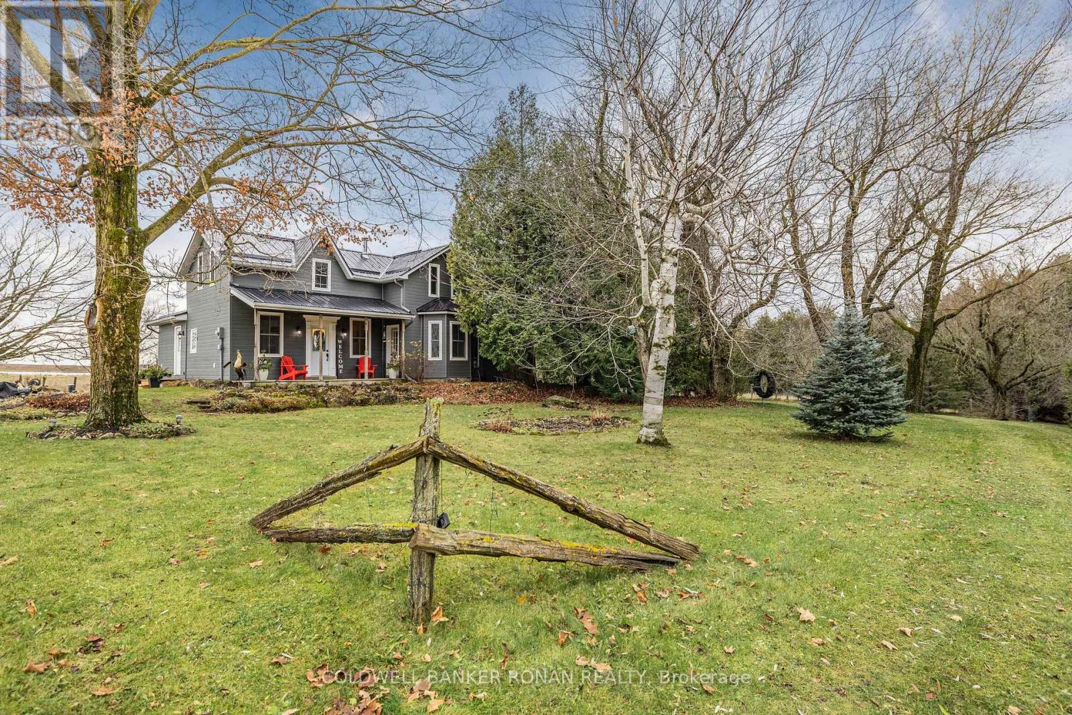Lt 8 Ws Highway 6
Chatsworth, Ontario
Great opportunity to build your own home in a convenient location. This residential lot in the quiet town of Williamsford is located in a lovely family friendly neighbourhood. Centrally located to all outdoor recreation activities, skiing at Blue Mountain, swimming at Port Elgin, Southampton, or Sauble Beach. There are beautiful waterfalls, excellent walking trails and golf courses throughout Grey . This treed lot is nice and level. (id:4014)
Part Lot 1 Dorena Crescent
South Bruce Peninsula, Ontario
Vacant Land- Sauble Riverfront- Large treed private wood lot backing onto river in desirable area of newer homes. Quiet and peaceful, last undeveloped lot, 106x 394 deep, back half of property below the slope is EH to riverfront/building envelope is in front portion. Ready to build your dream home? Property has great potential to do something special. Natural gas and municipal water available Minutes to Sauble beach and great out door lifestyle that Bruce county has to offer. (id:4014)
92 Main Road
Clearview (Devil's Glen), Ontario
Over 1900 square foot chalet on the Devils Glen Ski Club property with spectacular views and walking distance to the Clubhouse. 5 total bedrooms, 2.5 bathrooms, lots of room for friends and family, for holiday celebrations and an excellent weekend getaway. Fully renovated, wood fireplace, hardwood floors, two sitting areas, two decks, very private. Close to the bike trails, hiking trails and Mad River in the summer and in the winter this location offers Ski Hills, Cross country skiing and snowshoeing. Buyers must be Devils Glen members. (id:4014)
164 Rosanne Circle
Wasaga Beach, Ontario
This stunning new build by Zancor Homes is on a premium lot backing towards Mcintyre creek, mature trees and walking trail. The Bondi in elevation C offers 4 bedrooms with each having its own ensuite bathroom and walk-in closets. As you enter the home, you're welcomed by double doors that lead into a 12'6 x 11'0 private den. As you continue into the home, there is a large dining room with a servery connecting you to the kitchen. The servery area is equiped with upgraded cabinetry, sink and large walk-in pantry. Kitchen is well lit with upgraded pot lights and under-mount lighting to showcase the fully upgraded kitchen features. Appliances are included. Open concept layout flows towards the living room with an electric fireplace. Through the sliding doors, privacy awaits in the backyard. Upstairs, the whole family will have comfort in each bedroom having its own ensuite and walk-in closets. The 20' x 16' primary bedroom has two large walk-in closets and a 5-pc ensuite. Second floor also offers a spacious laundry room. Added inclusions and upgrades: flooring, pot lights, kitchen cabinetry, hood range, appliance package, A/C and more. Don't miss the opportunity to own a wonderfully laid out home on a premium lot. (id:4014)
23 Waterview Lane
Blue Mountains (Thornbury), Ontario
For Lease: Modern Elegance in the Heart of Thornbury\r\nExperience the ultimate in luxury living in this stunning new development, perfectly nestled in the vibrant town of Thornbury. Surrounded by breathtaking natural beauty, this property is just moments from local restaurants, boutique shops, and the iconic Thornbury Pier. With Georgian Bay’s pristine beaches and The Georgian Trail right at your doorstep, this is an ideal location for those who love outdoor recreation and tranquil strolls through scenic landscapes.\r\n\r\nIn winter, Thornbury transforms into a magical wonderland, with this home perfectly situated near world-class ski hills, making it an ideal retreat for snow enthusiasts. After a day on the slopes, unwind in the warm, inviting spaces of this thoughtfully designed home. The open-concept layout blends the gourmet kitchen, living, and dining areas seamlessly, creating the perfect setting for entertaining or quiet evenings in. Expansive windows flood the home with natural light, while a cozy main floor family room offers a welcoming space to gather.\r\n\r\nDesigned for year-round enjoyment, this home boasts front and rear terraces, along with private decks, offering seamless indoor-outdoor living. The luxurious master suites are true sanctuaries, featuring lavish ensuite bathrooms, spacious walk-in closets, cozy gas fireplaces, and private decks that provide a serene escape. Whether you’re exploring Thornbury’s vibrant amenities, walking the Georgian Trail, or skiing nearby slopes, this property offers modern comfort and sophistication in a spectacular natural setting. (id:4014)
47 Woodland Drive
Wasaga Beach, Ontario
Top 5 Reasons You Will Love This Home: 1) Serene riverfront home providing a peaceful retreat in a quiet neighbourhood, offering privacy and picturesque views of the Nottawasaga River 2) Step into the fully remodeled kitchen, showcasing handcrafted cabinetry with integrated lighting, elegant granite countertops, a stylish tile backsplash, and a farmhouse-style fireclay sink 3) Throughout the main level, enjoy the beauty of hickory engineered hardwood flooring, a heated and insulated double-car garage, and the added comfort of a high-efficiency Lennox furnace and heat pump newly installed in 2023, complete with a top-of-the-line digital thermostat 4) Lower level complete with a separate entrance and garage access, featuring a wet bar and a cozy gas fireplace, ideal for entertaining or unwinding with family 5) Embrace the outdoor lifestyle with nearby hiking and biking trails, the stunning Wasaga Beach dunes, and just a short drive to shopping, entertainment, golfing, and the breathtaking sunsets over Georgian Bay. 2,407 fin.sq.ft. Age 52. Visit our website for more detailed information. (id:4014)
556341 6th Line
Blue Mountains, Ontario
*SKI SEASON RENTAL* Nestled on over 50 acres of lush, rolling countryside, this charming 6-bedroom, 2-bathroom farmhouse offers amazing views and a cozy feel for the whole family. As you enter through the kitchen and into the family room you are greeted with stunning large windows which makes for the perfect spot to curl up with a book or kick back with the family and play games. The spacious primary bedroom with a generous walk-in closet is situated on the main floor with views out across the property. The possibilities are endless for adventures on this property with over 50 acres to explore. Located under 15 mins from Blue Mountain and 10 mins from Thornbury you can have the best of the ski world and in-town activities, all while enjoying the tranquility and privacy of the property. (id:4014)
33 Madwayosh Street
Saugeen Shores (South Bruce Peninsula), Ontario
Have you been considering building your dream home. Yet are overwhelmed by the choice & costs to build custom. Then this could be the perfect home for you! Custom build, thoughtfully designed with an abundance of upgrade to enjoy. Plus you can hear the waves of Lake Huron on your front porch! These are some of my favourite custom features; soaring 15’ cathedral ceiling, durable engineered hardwood flooring, a layout perfect for hosting guests that also offers plenty of storage space. The kitchen features a spacious island, a professional-grade gas stove, a hidden coffee bar, secret pantry, custom lighting and more. You'll adore the sophisticated yet comfortable touches in the primary bedroom like the coffered shiplap ceiling, a spa-like ensuite with heated floors, and a large walk-in closet with built-in cupboards. The home provides 4 bedrooms 2.5 bathrooms and 2,684 square feet of beautifully finished living space. Convenience of a main floor laundry room with sink. Separate entrance to lower level from garage. Heated floors in lower level. Moreover, the location of this home is another standout feature. Positioned on a dead-end street. This property offers a treed and fully fenced yard. A short stroll leads you to Southamptons lighthouse pier to enjoy spectacular sunsets. (id:4014)
43 Berford Lake Road
South Bruce Peninsula, Ontario
Nestled on the outskirts of Wiarton, in the heart of the breathtaking Bruce Peninsula, this remarkable property is waiting to welcome its next family. Cherished by the same owners for over 20 years, this home offers a rare blend of warmth, charm, and modern comfort—a place you’ll be proud to call home. Set on 3.44 picturesque acres, this property boasts mature trees, vibrant perennial gardens, and ample space for hobbies or relaxation. Whether you’re raising a family, retiring to privacy, or dreaming of a hobby farm, this property has it all—room for vegetable gardens, chickens, and even bees.With over 3,200 sq. ft. of finished living space, the home is thoughtfully designed for both comfort and versatility. The main floor features a spacious bedroom with an ensuite and laundry, a bright and expansive living room, and a cozy sitting room with a wood-burning fireplace and walkout to a stunning back deck. Enjoy your morning coffee while taking in serene, panoramic views.The lower level is perfect for entertaining, with a generously sized family room (complete with a second wood fireplace) and a recreational space ideal for hosting or relaxing. Upstairs, natural light pours into three large bedrooms, including the primary suite, which features a recently updated 3-piece ensuite with a walk-in shower. An additional 4-piece bathroom completes this level.Additional features include an attached, heated, and insulated garage/workshop, perfect for projects year-round. Outdoor enthusiasts will love the property’s proximity to Bruce Trail access and the Colpoy’s Bay government dock, just a quick bike ride away. This home is truly move-in ready, thanks to numerous upgrades over the past five years,including a newer roof, furnace, on-demand hot water heater, softener system, updated bathrooms, and rec room flooring. Don’t miss this exceptional opportunity to own a piece of paradise! (id:4014)
50 Georgian Glen Drive
Wasaga Beach, Ontario
This 2 bedroom, 1 bath modular home has seen some updating in recent years with flooring and a new cabinetry. It has an open concept kitchen and living room, which creates a welcoming and spacious area for entertaining and everyday living. The home also features a welcoming front deck, perfect for enjoying a morning coffee or relaxing in the evenings. For those seeking privacy, there is a nice-sized deck behind the den that provides a secluded spot to unwind. The den itself is an added bonus, serving as a flexible space that can be used as a craft room, mud room, or even as a home office. In addition to these indoor and outdoor living spaces, the property also includes a convenient storage shed at the rear. This is ideal for storing gardening tools, outdoor equipment, or anything else that needs a home. Another major advantage of this modular home is its fantastic location. Residents will appreciate being within walking distance of many stores and restaurants, providing easy access to all the necessary amenities and more. Whether you're looking for a quiet and comfortable place to call home or a convenient and low-maintenance property, this 2 bedroom, 1 bath modular home is an excellent choice. Rent: $751.74, Tax LOT: $26.74, Tax STRUCTURE: $17.12 for Total Monthly: $795.60 (id:4014)
625506 Sideroad 15
Melancthon, Ontario
This charming 2-storey farmhouse sits on a spacious 1 acre property surrounded by trees and farmland in the beautiful township of Melancthon, just 10 minutes from Shelburne. Perfect for those seeking country living with convenient access to nearby amenities. Set back from the road, this character-filled 3 bedroom, 2 bathroom home offers an open concept living/dining area with cozy corner fireplace and walk out to 14 x 26 ft deck with gazebo-a great entertaining space! The large main floor primary bedroom features a secondary walk out to the deck with glass french doors and semi-ensuite washroom. On the second level you will find two good sized bedrooms, an office space with storage and a luxurious washroom with soaker tub and sunset views. Long double wide driveway with ample parking, covered front porch, perennial gardens, sprawling yard space, mature trees, carport, shed, and chicken coop. Quiet road with Bruce trail access just down the road. Walking distance to the Hamlet of Horning's Mills with a baseball diamond and playground. **** EXTRAS **** Double wide exterior door to bsmt storage area w/platform to store snow blower or lawn tractor. New Well Pump 2024. Steel Roof in 2023. AC 2021. Many extra inclusions that can come w/the property including 2017 John Deere S240 lawn tractor. (id:4014)
625506 Sideroad 15 Line
Melancthon, Ontario
This charming 2-storey farmhouse sits on a spacious 1 acre property surrounded by trees and farmland in the beautiful township of Melancthon, just 10 minutes from Shelburne. Perfect for those seeking country living with convenient access to nearby amenities. Set back from the road, this character-filled 3 bedroom, 2 bathroom home offers an open concept living/dining area with cozy corner fireplace and walk out to 14 x 26 ft deck with gazebo-a great entertaining space! The large main floor primary bedroom features a secondary walk out to the deck with glass french doors and semi-ensuite washroom. On the second level you will find two good sized bedrooms, an office space with storage and a luxurious washroom with soaker tub and sunset views. Long double wide driveway with ample parking, covered front porch, perennial gardens, sprawling yard space, mature trees, carport, shed, and chicken coop. Quiet road with Bruce trail access just down the road. Walking distance to the Hamlet of Horning's Mills with a baseball diamond and playground. Double wide exterior door to basement storage area with platform to store snow blower or lawn tractor. Note: New Well Pump 2024. Steel Roof in 2023. AC 2021. Many extra inclusions that can come with the property including 2017 John Deere S240 lawn tractor. (id:4014)

