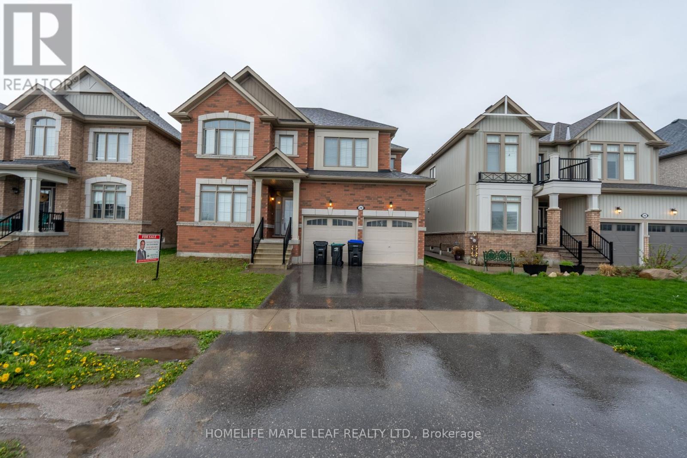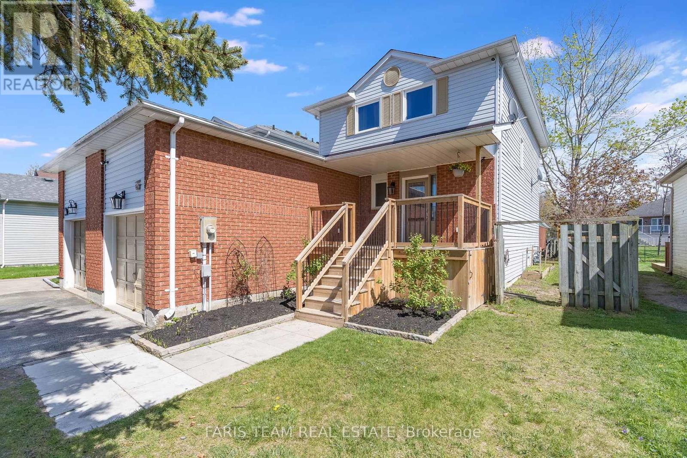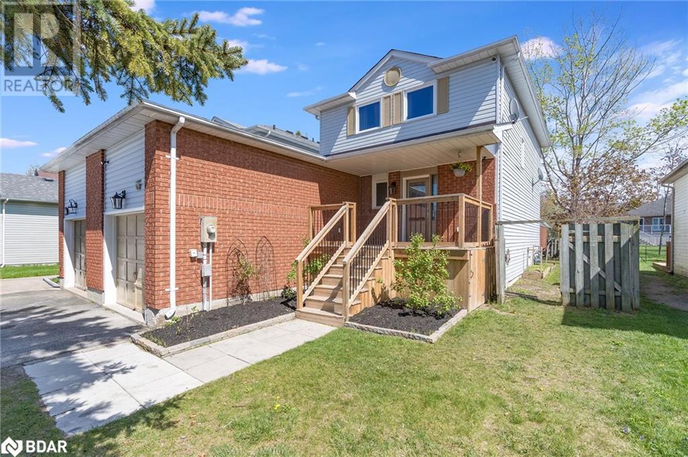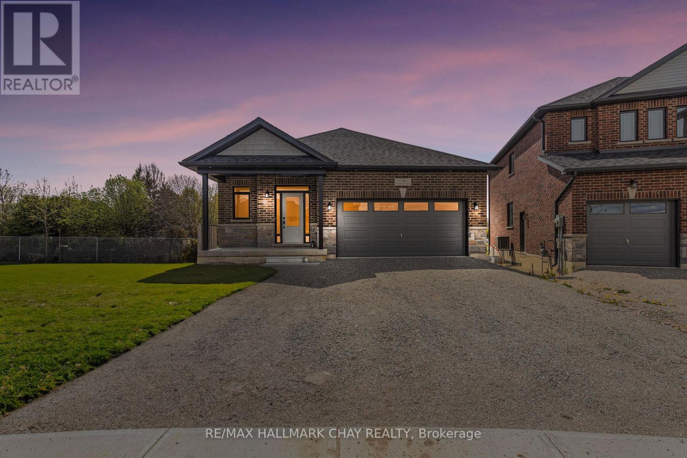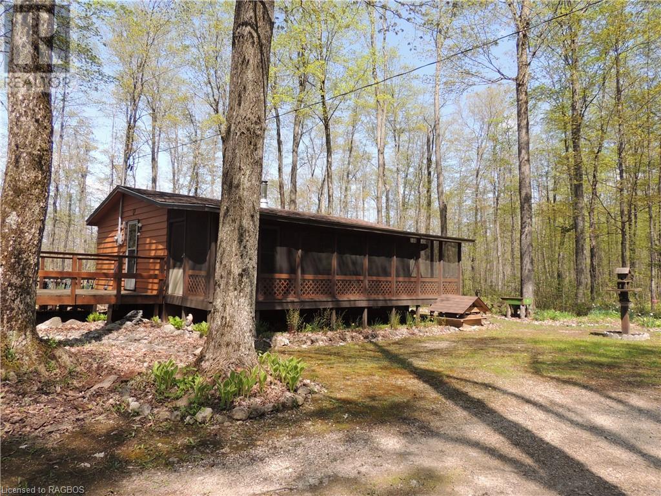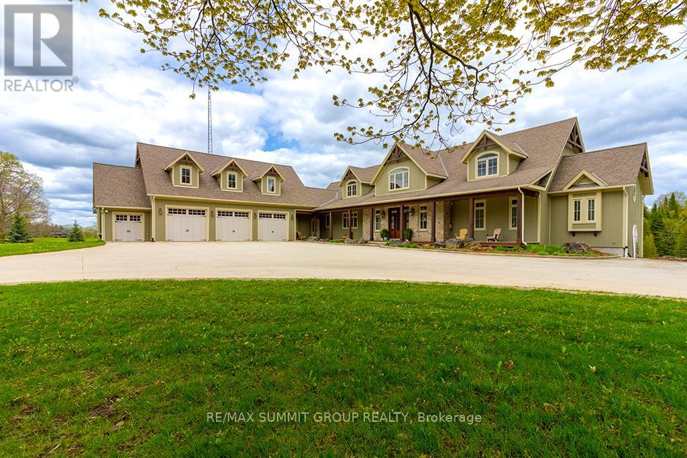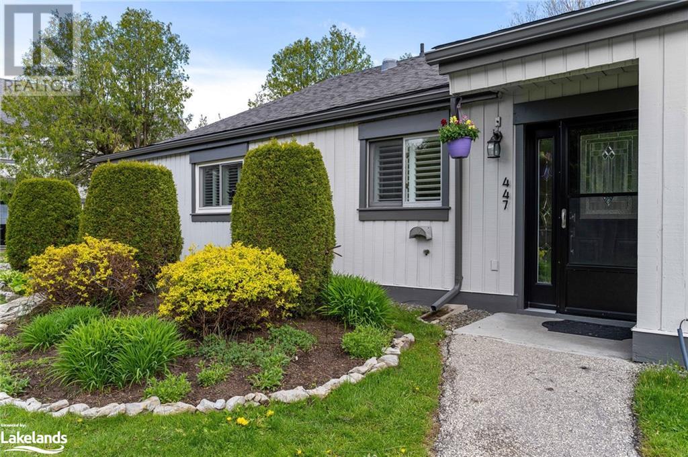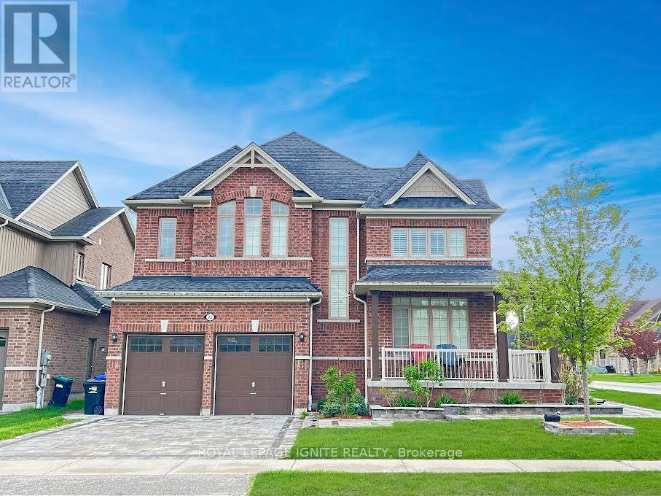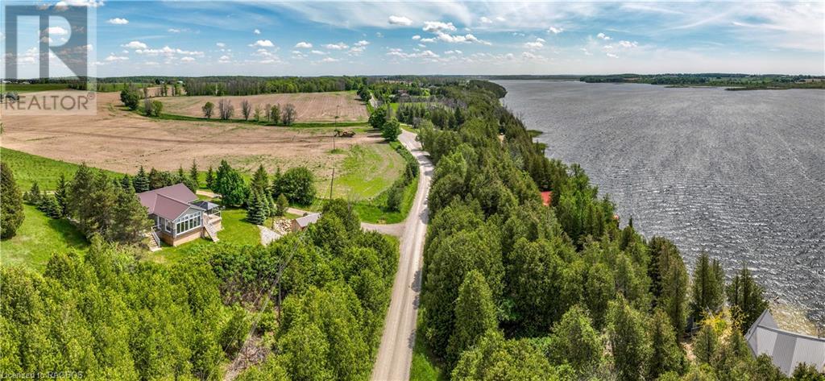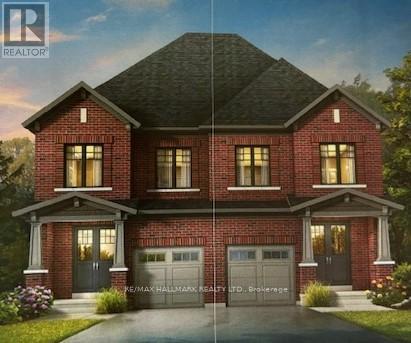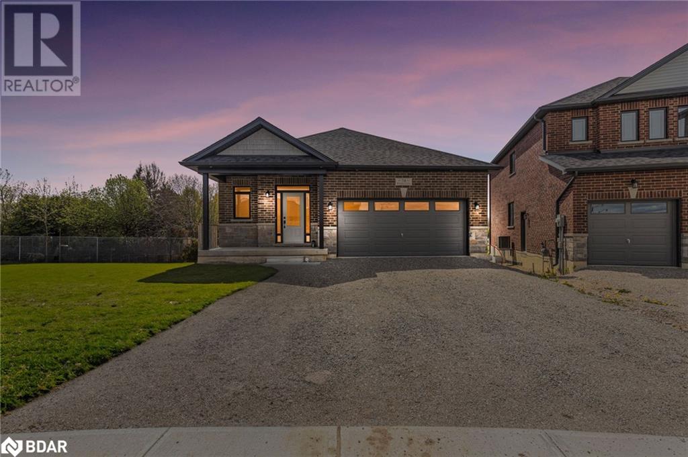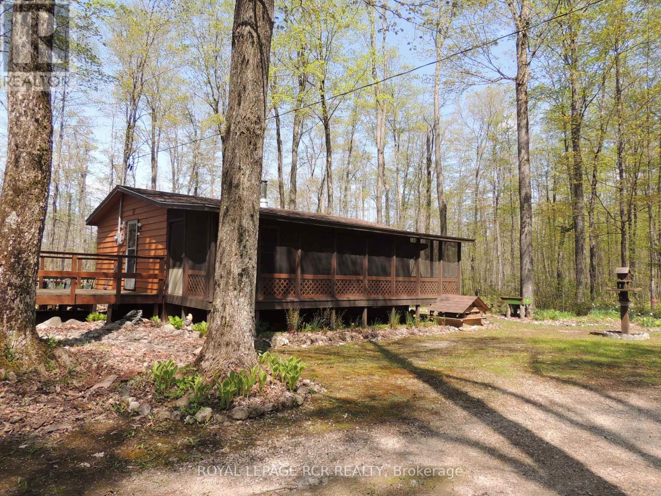28 Dey Drive W
Collingwood, Ontario
Great Opportunity to own this beautiful detached house. Open Concepts with Family room and dining room. This is 4 spacious bedroom house situated in a prime location, close to beach and Ski resort. Untouched basement with 3 Pc wash rough in. An excellent tenant would like to continue. Leased for $2900 + utilities. Rented property easy to show. (id:4014)
33 Donald Crescent
Wasaga Beach, Ontario
Top 5 Reasons You Will Love This Home: 1) Welcome to this charming 2-storey Wasaga Beach home in a great, family-friendly neighbourhood within walking distance to an elementary school, the extensive Blueberry trails, a short distance to beautiful sandy beaches, and much more 2) This linked home (fully detached except for the garage wall) features a main level with a powder room, a kitchen with stainless-steel appliances including a gas stove, and a walk-in pantry, all while flowing into the large dining room and living room with patio doors leading to the large deck and views of the fully fenced backyard 3) The stairs with new iron spindles take you to the upper level, which features the primary bedroom with a walk-in closet, two additional bedrooms, and a renovated (2018) semi-ensuite bathroom with a deep and fully insulated tub 4) Many upgrades over the past few years include a new 13'x7' deck (2022) ideal for enjoying a morning cup of coffee with plenty of storage underneath, along with new vinyl flooring on the main level and upper level, and new shingles, all completed last year, along with new kitchen countertops and paint throughout completed this year, all windows replaced and upgraded in 2018, a 12-year-old central air conditioner, and a one-year tankless hot water tank on demand 5) The lower level includes a recreation room and a bonus room, currently used as a 4th bedroom, as well as the laundry room awaiting your finishing touches and an attached single-car garage with mezzanine for extra storage. Age 32. Visit our website for more detailed information. (id:4014)
33 Donald Crescent
Wasaga Beach, Ontario
Top 5 Reasons You Will Love This Home: 1) Welcome to this charming 2-storey Wasaga Beach home in a great, family-friendly neighbourhood within walking distance to an elementary school, the extensive Blueberry trails, a short distance to beautiful sandy beaches, and much more 2) This linked home (fully detached except for the garage wall) features a main level with a powder room, a kitchen with stainless-steel appliances including a gas stove, and a walk-in pantry, all while flowing into the large dining room and living room with patio doors leading to the large deck and views of the fully fenced backyard 3) The stairs with new iron spindles take you to the upper level, which features the primary bedroom with a walk-in closet, two additional bedrooms, and a renovated (2018) semi-ensuite bathroom with a deep and fully insulated tub 4) Many upgrades over the past few years include a new 13'x7' deck (2022) ideal for enjoying a morning cup of coffee with plenty of storage underneath, along with new vinyl flooring on the main level and upper level, and new shingles, all completed last year, along with new kitchen countertops and paint throughout completed this year, all windows replaced and upgraded in 2018, a 12-year-old central air conditioner, and a one-year tankless hot water tank on demand 5) The lower level includes a recreation room and a bonus room, currently used as a 4th bedroom, as well as the laundry room awaiting your finishing touches and an attached single-car garage with mezzanine for extra storage. Age 32. Visit our website for more detailed information. (id:4014)
74 Ritchie Crescent
Springwater, Ontario
Beautifully upgraded home on a premium lot, less than one year old in sought after Elmvale. Modified floor plan with vaulted smooth ceilings, pot lights, quartz counters, pendant lighting over the expansive kitchen island and gorgeous appliances. Stylish and durable flooring with upgraded tiles in both the main bathroom and primary ensuite, which features double vanity sinks and an extra large glass enclosed shower. The primary bedroom is suitable for a king size bed and has an enlarged walk in closet for ultimate wardrobe storage. The open concept main floor with gas fireplace, upgraded windows with views over the pie shaped lot and Homer Barrett park. Speaking of, Homer Barrett is a family dream park with playground, splash pad, outdoor skating rink and fun toboggan hill for year round outdoor enjoyment. The added bonus of this newly constructed house is the unspoiled basement offering unlimited potential. The owners were thinking ahead when altering this home plan to include a separate entrance from the garage, added large windows and 9' ceilings. Need an in-law suite or room for the teens to have their own space or a private home office? This home is perfect for you! Come and enjoy life in the village of Elmvale with lovely little shops, restaurants, great schools and memory making festivals. Minutes to Georgian Bay's fabulous beaches, marinas, short commute to Barrie, Midland, Orillia and under 90 minutes to GTA. Grass and driveway to be completed by builder in the near future. (id:4014)
574296 Sideroad 40
West Grey, Ontario
Tucked away in the towering maples, this 2+ bedroom home is the ultimate little hideaway. Impeccably maintained both inside and out. Open kitchen, dining and living areas with vaulted ceiling, woodstove and walkout to 3 season screened in porch running the length of the home. 3 piece bath and two bedrooms plus a den. Lots of room around the firepit and under the cedar branch gazebo. Garden shed 8’x8’, covered wood storage 4’x10’. Traverston Creek crosses the property. Property taxes are at a reduced rate through Conservation tax credit. Septic is between deck and wood shed. (id:4014)
194109 Grey 13 Road
Grey Highlands, Ontario
This expansive 21.68-acre property showcases a thoughtfully designed home by its current owners, who wanted a space that felt like a retreat for everyday living & leisure. This property, known for its beauty, offers a harmonious blend of sophisticated design & practical luxury. The interior features a striking two-story living room with a stone fireplace & floor-to-ceiling windows that overlook the serene backyard. The kitchen is a haven for culinary enthusiasts, equipped with a gas range & wall oven for crafting meals. A large island, with seating & a prep sink, sits adjacent to a butler's pantry with a sink, optimizing flow & functionality. Designed for hosting, the dining room has been the setting for countless gatherings, echoing with laughter & love. A sitting room opens onto a covered back deck, offering a seamless transition from inside to outside. Practicality is also considered with a large mudroom off the front porch side entry, thoughtfully designed to accommodate the comings & goings of family life. The main floor includes a primary suite with doors opening onto the back deck equipped with a power canopy. The 2nd level includes a loft, 3 bedrms & a full bath. The walkout lower level offers a 5th bedroom, den/office, cold room, & a full bath. It boasts a family room plus a full kitchen, suitable for an in-law suite. Refined touches include antique hemlock floors, main floor laundry, a walk-in fridge, & Generac generator blending convenience with style. Above the attached triple car garage is an unfinished loft. Outside, the property features a small orchard of fruit trees & professionally designed perennial gardens. The detached 40 x 64 shop offers a heated & insulated two-bay area, office with a washroom, & a large open area for addt'l cars or projects. This property is perfectly suited for full-time or weekend escapes, offering a seamless blend of comfort, space, and privacy in a preferred location. Discover all this lovely Eugenia estate has to offer. **** EXTRAS **** All showings must be booked via ShowingTime MLS# 40579551 (id:4014)
447 Oxbow Crescent
Collingwood, Ontario
Are you a first-time home buyer? Or maybe you’re looking for a weekend retreat in a fabulous four-season recreational area? Then welcome to your new adventure hub nestled in the heart of Living Stone Resort, formerly known as Cranberry Village! This rare, renovated 1037 sq.ft finished 2 Bedroom 2 Bath TURNKEY BUNGALOW comes with everything you see, saving you the stress of packing and moving large pieces of furniture, or having to purchase new items. Picture yourself enjoying your morning coffee in the vaulted ceiling, open concept main living space that has been tastefully decorated to create an airy ambiance, complete with a welcoming gas fireplace, and California shutters on the windows that allow for tons of natural light. Cooking becomes a joy in the sleek kitchen, equipped with modern appliances and a spacious island - perfect for entertaining guests or spreading out your culinary buffet when you host family or friends for dinner. Feel the stress of the day melt away as you retreat to the primary bedroom, where a private walk-out invites you to step into nature. With another walk-out from the dining room, indoor-outdoor living is effortlessly woven into the fabric of your daily life. Beyond your doorstep lies a vibrant community teeming with possibilities. Explore downtown Collingwood's charming shops, delectable restaurants, and convenient services just moments away. Indulge your senses with live entertainment, sweet treats from Collingwood Bakery, and culinary delights from Saucy Pasta at Cranberry Mews, all within a leisurely stroll from home. And when the snow eventually blankets the landscape, Blue Mountain Village springs to life, a mere drive away with its ski slopes/winter activities and even more in the summer, that promise endless fun for you and your loved ones. Don't just imagine it—live it. Schedule your viewing today and let the adventure begin! (id:4014)
22 Traver Gate
Springwater, Ontario
Extensively Upgraded Home In The Coveted Stonemanor Woods Backing Onto The Park! Welcome to 22Travers Gate. This Stunning 2-story Home Is The Perfect Blend Of Modern Design & FunctionalElegance W/ Countless Key Features Including Separate Living, Dining, & Family Rooms W/ A Cozy GasFireplace. The Chef's Kitchen Is Adorned W/ Center Island, S/S Appliances Including A Gas Range, &Granite Countertops. Hrdwd Flooring Throughout The Main Level and Second, W/ Oak Staircase, PotLights All In-Out, & A Fireplace Adding To The Charm. On The Upper Level, You'll Discover A Spacious Primary Suite With His And Her Walk-In Closets And A Spa-Like Bathroom Featuring A Bathtub& Standing Shower. Second and Third Bedrooms with Jack & Jill Ensuite. **** EXTRAS **** Stainless Steel Fridge, Stove, B/In Dishwasher. Clothes Washer & Dryer, GDO, All Window Covering,All Electric Light Fixtures. *No Smokers/No Pets* (id:4014)
5 Uranick Lane
Arran-Elderslie, Ontario
Where nature's beauty meets modern comfort. Opposite Arran Lake Conservation Area, this haven offers year-round outdoor activities and breathtaking sunsets. Enjoy privacy and a spacious lot in a quaint area, with only a short ride to stunning Lake Huron. You'll have a Lake at your finger tips and a whole county of natural beauty to explore. With over 1000 sqft of storage and a garage, your belongings are secure. Recently renovated, move-in ready, and featuring a beautiful steel gazebo for enjoying your summer sunset evenings. Whether you are looking for a home, or a cottage get away - Your dream property awaits! (id:4014)
23 Periwinkle Road
Springwater, Ontario
Welcome to 23 Periwinkle Road A brand new 4 bedroom semi-detached home in Midhurst Valley Community. Be the very first to live in this large, spacious (over 2000 sq.ft) fully upgraded 2 storey home with a fabulous floor plan! Open concept in design - Ideal for entertaining & family living. The light filled main floor offers approx. 9 ft. ceilings, double door entrance, large front closet, gorgeous kitchen with granite counters, tall upper cabinets, centre island, valence lighting & pot lites, hi end kitchenaid stainless steel appliances, lots of counter space and a bonus pantry. The kitchen overlooks the large dining room and a family room with fireplace and a walk out to the backyard. Wood stairs with iron pickets. Engineered hardwood throughout. Laundry room on second floor to save time and effort hauling up and down stairs. Primary bedroom offers large walk in closet and spa like ensuite with his & hers sinks, free standing tub & stall shower with rain showerhead & hand held shower. 3 additional spacious bedrooms. **** EXTRAS **** Located in a desireable neighbourhood just 10 minutes from the city of Barrie, close to all amenities-Georgian Mall shopping, Walmart & LCBO. Enjoy golf & snow valley resort for year round outdoor adventures, hiking & bike trails (id:4014)
74 Ritchie Cres Crescent
Elmvale, Ontario
Beautifully upgraded home on a premium lot, less than one year old in sought after Elmvale. Modified floor plan with vaulted smooth ceilings, pot lights, quartz counters, pendant lighting over the expansive kitchen island and gorgeous appliances. Stylish and durable flooring with upgraded tiles in both the main bathroom and primary ensuite, which features double vanity sinks and an extra large glass enclosed shower. The primary bedroom is suitable for a king size bed and has an enlarged walk in closet for ultimate wardrobe storage. The open concept main floor with gas fireplace, upgraded windows with views over the pie shaped lot and Homer Barrett park. Speaking of, Homer Barrett is a family dream park with playground, splash pad, outdoor skating rink and fun toboggan hill for year round outdoor enjoyment. The added bonus of this newly constructed house is the unspoiled basement offering unlimited potential. The owners were thinking ahead when altering this home plan to include a separate entrance from the garage, added large windows and 9' ceilings. Need an in-law suite or room for the teens to have their own space or a private home office? This home is perfect for you! Come and enjoy life in the village of Elmvale with lovely little shops, restaurants, great schools and memory making festivals. Minutes to Georgian Bay's fabulous beaches, marinas, short commute to Barrie, Midland, Orillia and under 90 minutes to GTA. Grass and driveway to be completed by builder in the near future. (id:4014)
574296 Sideroad 40 Sideroad
West Grey, Ontario
Tucked away in the towering maples, this 2+ bedroom home is the ultimate little hideaway. Impeccably maintained both inside and out. Open kitchen, dining and living areas with vaulted ceiling, woodstove and walkout to 3 season screened in porch running the length of the home. 3 piece bath and two bedrooms plus a den. Lots of room around the firepit and under the cedar branch gazebo. Garden shed 8x8, covered wood storage 4x10. Traverston Creek crosses the property. Property taxes are at a reduced rate through Conservation tax credit. (id:4014)

