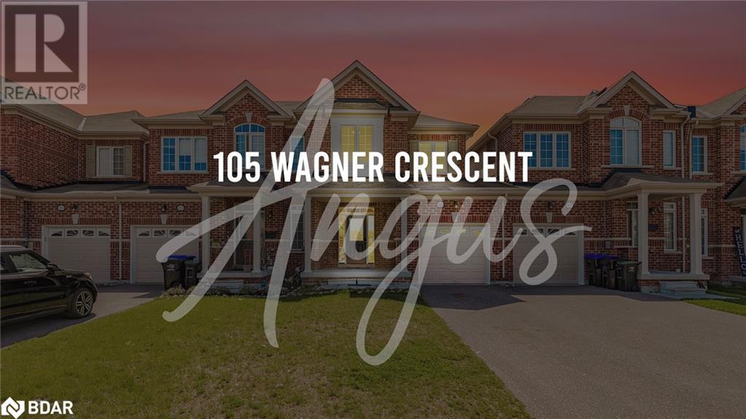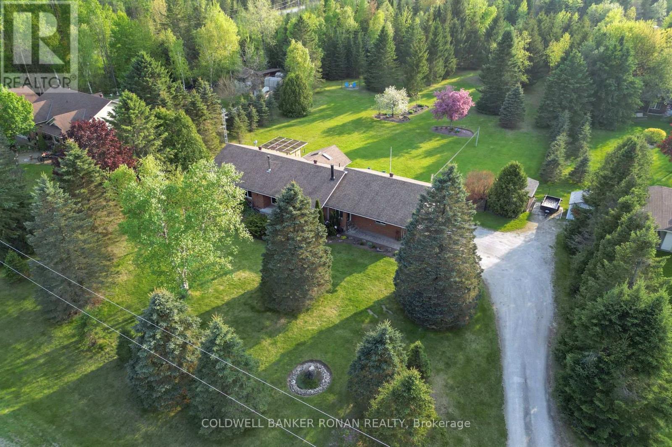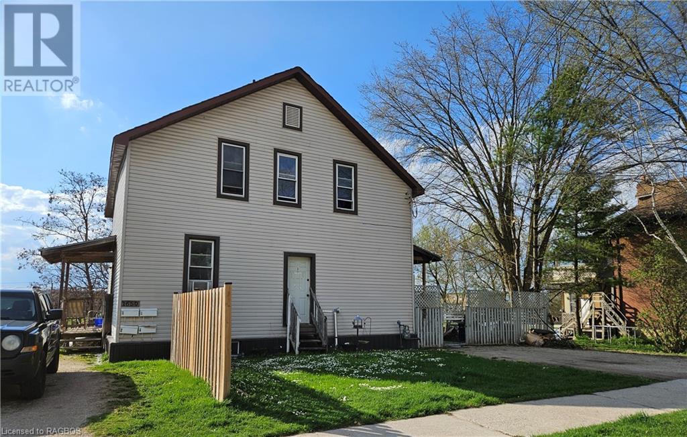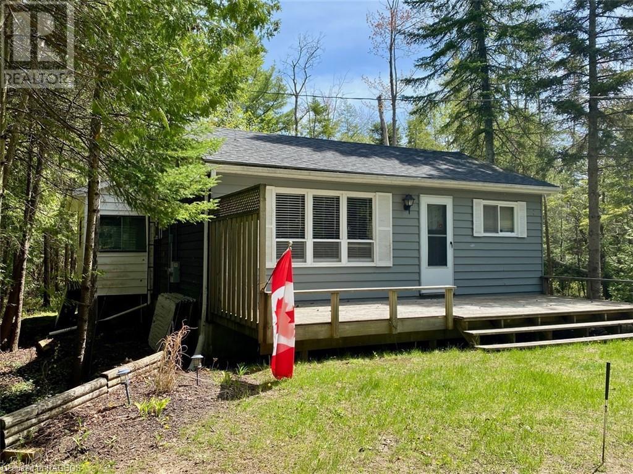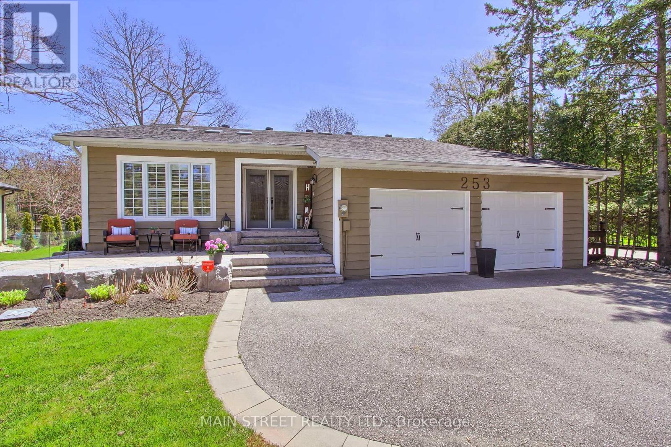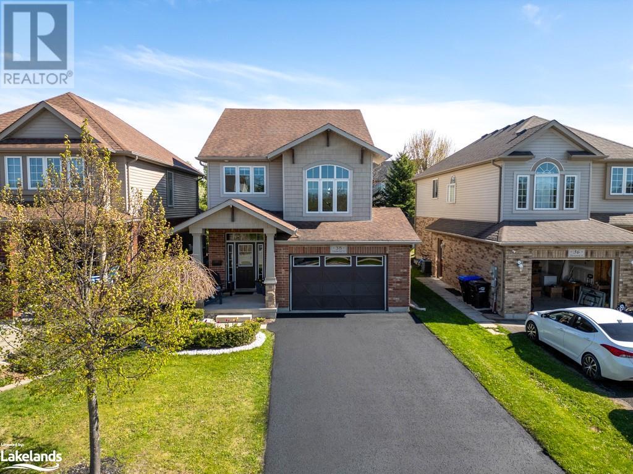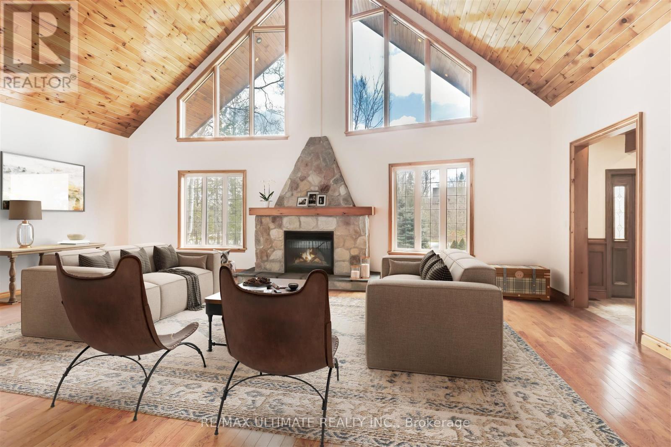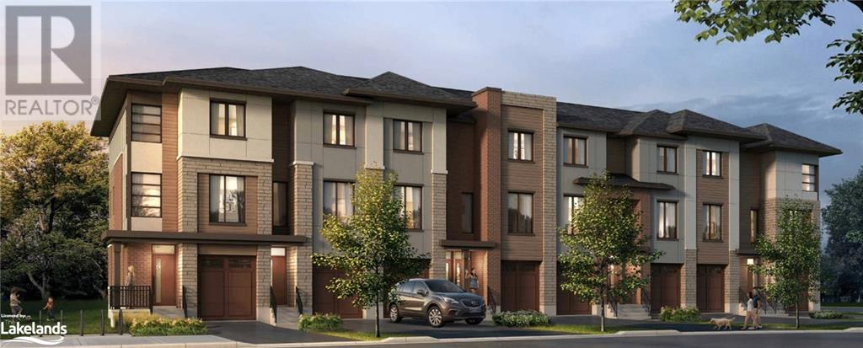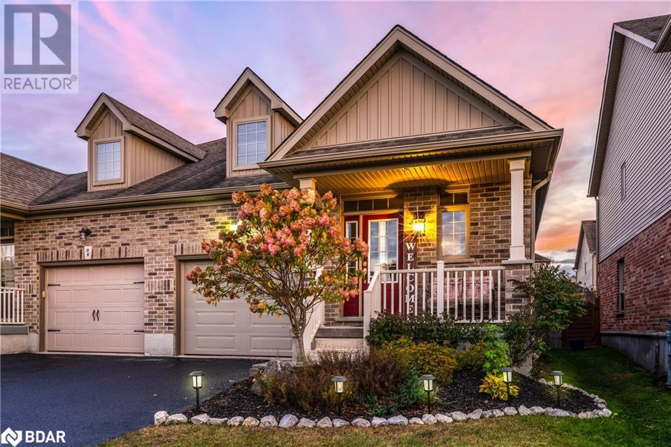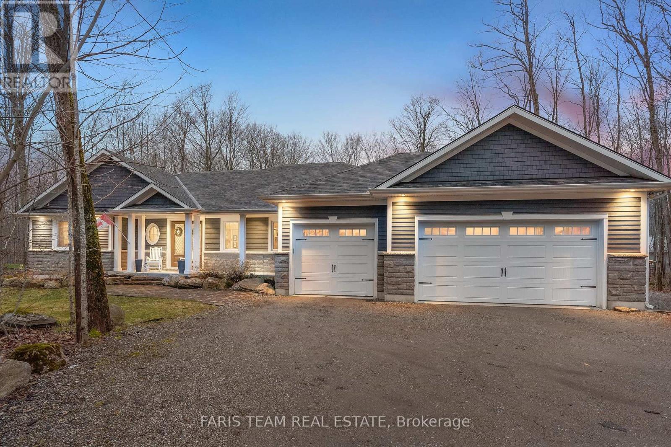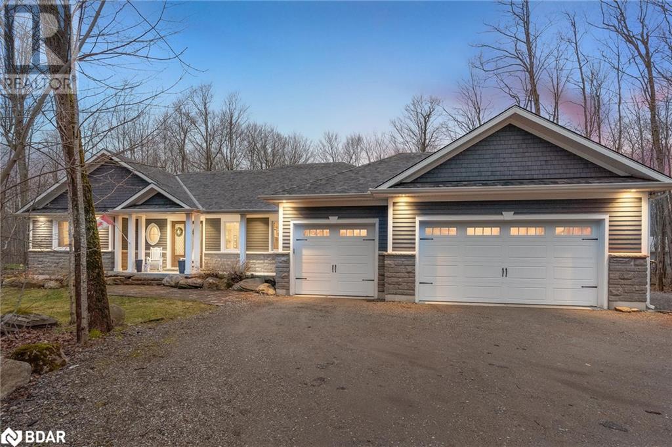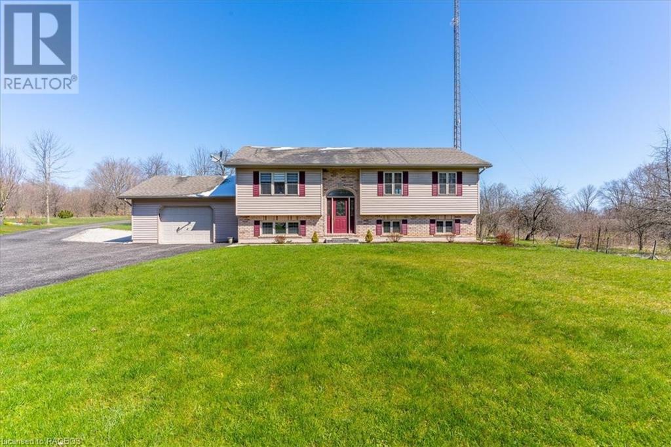105 Wagner Crescent
Angus, Ontario
Welcome to 105 Wagner Crescent! This quality-built townhome features 3 bedrooms and 2.5 baths in the sought after 5th line subdivision, close to amenities and Hwy 400. The home offers new vinyl plank flooring,12x24 ceramic tile flooring, and freshly painted neutral-coloured walls throughout. An inviting front porch welcomes you to the open-concept main floor boasting 9’ ceilings with a spacious foyer, powder room, and access to the garage. The great room offers ample natural light and access to the backyard, with no neighbours behind. A charming kitchen with timeless white cabinetry, granite countertops, stainless steel appliances, range hood, and a pantry closet for extra storage. An impressive oak staircase leads you to the upper level with 3 carpet-free bedrooms and a 4-pc bathroom. Primary bedroom includes a 5pc ensuite, walk-in closet and a peaceful view. This home has an unfinished basement with laundry area and a 3 pc rough-in, ready for you to transform into more living space. The garage offers convenient access to the backyard, and a generous sized paved driveway with no sidewalk. Don't miss out on this opportune time to own a home in the ever-growing town of Angus. Quick closing is available! (id:4014)
3722 6&7 Sunnidale Sideroad
Clearview, Ontario
Nestled on a serene, picturesque setting, this 3+3 bedroom custom-built bungalow sits on a sprawling approx 2-acre well manicured rural lot, across from Simcoe County Forest. Main-floor boasts hardwood floors throughout, fireplace, multiple walk outs, screened porch, modern kitchen with ample counter space & centre island, 3 generously sized bedrooms including primary with w/i closest and full ensuite bath, large windows throughout, and main floor laundry w/ smart appliances. Mostly finished basement offers additional living space, cozy wood stove, ample storage rooms & 3 add bedroom potentials. Approx 1900 sq ft each floor. Conveniently located mins to Barrie & steps away from the trail systems, the perfect location to hike, ATV, snowmobile, or get out in nature. Heated double oversized 24 x 26 garage to store your toys and car with interior access and access door to rear yard **** EXTRAS **** Boasts: Crown molding, 2 sheds, 200 amp service, UV system, HEPA air cleaner, air exchanger, Ecobee, water softener, central vac, water heater (2024), property is fully fenced with invisible fencing. (35185727) **** EXTRAS **** Existing appliances, window coverings, garage door openers and remotes, central vac, and related equipment. HOT TUB (AS IS), UV water systems, HEPA Filtration system on furnace, Hot water tank, TV Mounts (id:4014)
1650 3rd Avenue E
Owen Sound, Ontario
4 plex - 2-1 bedroom units, 1-2 bedroom, 1-3 bedroom. Convenient east side location for tenants - close to shopping, hospital, college and downtown. Both 1 bdrm units renovated in 2020, 2 bdrm 2018, 3 bdrm reno'd 2017 with new kitchen in 2020. Renovations include kitchens, drywall, paint, flooring and bathrooms. Natural gas, forced air furnace and water heater are 9 years old and both owned. New roof shingles 2020. Pictures provided by Seller and tenants. All measurements approximate. Immediate possession if accepting tenants. Lots of parking and coin-operated laundry onsite. (id:4014)
42 Thompson Avenue
Saugeen Indian Reserve #29, Ontario
Nestled just 900 feet away from the pristine shores of Frenchman’s Bay, known for its coveted white sands and secluded ambiance, this property offers an unparalleled retreat for beach enthusiasts. Boasting a charming 775 square foot cottage with 3 bedrooms and 1 bath, it presents an ideal family getaway. The interior features a spacious living room and a separate dining area, perfect for hosting gatherings and creating lasting memories. With robust infrastructure including an approved septic system, sand point well, and a new 100 amp panel and line, along with recent upgrades such as laminate flooring throughout and roof shingles replaced in 2018, this cottage promises both comfort and convenience. Situated on a generous treed lot spanning 85 by 170 feet, privacy abounds, complemented by expansive decks at both the front and back of the cottage, ideal for soaking in the tranquility of the surroundings. Offered fully furnished, it presents a turnkey opportunity to relish summer moments by the beach. Experience the allure of lakeside living with an annual land lease of $4600 plus a $1,200 service fee, making this a remarkable investment in both leisure and lifestyle. (id:4014)
253 Knox Road E
Wasaga Beach, Ontario
Welcome to your newly renovated oasis on the river at 253 Knox Rd. in Wasaga Beach! This stunning home is nestled on a quiet cul-de-sac and boasts a perfect blend of modern upgrades and tranquil waterside living. Step inside this beautiful 3 Bedroom 3 Bath home and be greeted by a spacious, bright interior illuminated by skylights that bring in the natural light. The two-car garage provides ample space for your vehicles and storage needs. The backyard is a true outdoor paradise, featuring a picturesque setting with direct access to the river. Enjoy the serene views while entertaining guests in the outdoor kitchen and sitting area, complete with a charming stone fireplace for cozy evenings by the water. Don't miss this incredible opportunity to own a riverside retreat that combines luxury, comfort, and the beauty of nature in one exceptional package. Schedule your viewing today and start living the waterfront lifestyle you've always dreamed of at 253 Knox Rd.! **** EXTRAS **** Electrical Panel/2023 - New Pot-lights and Flooring in second living room/2023 - Fully Renovated Kitchen/2021 All new kitchen appliances/2022 New patio sliding doors/2022 New asphalt roof/2023 New furnace/2019 Heater on roof/2023 (id:4014)
38 Sherwood Street
Collingwood, Ontario
This is it! This lovely Georgian Meadows home is on the only cul-de-sac with no through traffic. Steps from the trail system for hiking & biking and just minutes from downtown Collingwood’s vibrant historic downtown with its charming shops, restaurants, waterfront/marina, golf courses and a variety of entertainment. Blue Mountain Village is just minutes away with entertainment, sports, and other outdoor activities all year around. When you enter the bright and welcoming entrance it leads you to the open concept living room, powder room, dining room with hardwood floors, and the bright kitchen and breakfast area. The kitchen is outfitted with brand new appliances - the fridge, stove, dishwasher are all new! The kitchen breakfast area opens up to a fully-fenced private backyard and with a small garden of hydrangeas - perfect for BBQing, relaxing or creating an outdoor oasis of your own. The main level living room is open to the dining area and filled with light! There are hardwood floors and a welcoming open concept layout. The main level moves up to the spacious family room, featuring vaulted ceilings and large windows – full of light. This very versatile space is great for family get-togethers, curling up on the sofa for a movie, or to a quiet getaway room to read a book. The second floor has a private primary suite with ample closets and a 4-pc bathroom with shower, tub and heated floors. There are two additional bedrooms and a main 4 pc bathroom. The laundry room is also conveniently located on the second floor. The unfinished basement has a great layout and lots of options for creating your own custom space. It also has been roughed-in for a bathroom. Lots of potential! The 1.5 car garage has lots of room to park & set up a small work bench, with inside entry to the house & side yard. The whole home has been freshly painted and lovingly taken care of – a gem of a home on the doorstep to so much on offer, in Collingwood, Blue Mountain and beyond! (id:4014)
53 Broadview Street
Collingwood, Ontario
Discover the enchantment of this magnificent Collingwood country retreat, boasting unique architecture and nestled amidst stunning natural surroundings. With four large bedrooms, including a luxurious primary suite with direct deck access, and four bathrooms, this exceptional property offers a year-round sanctuary for relaxation and adventure.Unwind in the grandeur of the great room, complete with a majestic Collingwood stone fireplace and cathedral high ceilings. Gather around the fireplace in the evenings, relax in the hot tub, or enjoy the serene ambiance of the firepit while embracing the sounds of nature. Take advantage of the property's direct access to Canada's stunning natural surroundings, and soak in the awe-inspiring sunsets from the multi-level decks.Crafted with the highest quality and craftsmanship, the chef's kitchen boasts stainless steel appliances overlooking the impressive great room. **** EXTRAS **** Loft W/Potential In-Law Suite, Bsmt W/Potential 2 Bdrm Rental Unit. ***The seller offers the option to finish the basement with a walk-out and loft for an additional cost.**** (id:4014)
28 Winters Crescent
Collingwood, Ontario
Picture yourself, situated in the west end of Collingwood, in this super stylish, newly constructed modern Waterstone townhome! This is sophisticated living in the heart of a 4-season playground. Move here and you can work, live and play day-in, day-out! Imagine that! Awaiting you are three bedrooms, two with an ensuite bath, with generous storage, three bathrooms and an open-concept main living space with kitchen, dining and living area. A bright, airy, central kitchen area, offers a large island with quartz counter tops and stainless steel appliances and the cozy living room has a modern electric fireplace to cozy up to. Shopping and all the great amenities of downtown Collingwood are just a few minutes drive away, as are Georgian Bay, lots of trails, golf, skiing, and so much more - the options are endless. Convenient parking for two cars with an inside entry garage and driveway parking. New Build with TARION warranty. (id:4014)
98 Banting Crescent
Angus, Ontario
Well cared for Quality All Brick Devonleigh home in sought after neighbourhood. This home is completely turnkey, and professionally finished from top to bottom. The main floor boasts 9 ft ceilings and the open concept kitchen, eating area and living room are great for entertaining. Large windows in the living room allows for natural lighting and a cozy gas fireplace completes the ambience. Easy access to the main floor laundry as well. The basement has 8 foot ceilings, a great recreation room, extra bedroom and 4 piece bathroom, perfect for hosting guests or just needing extra space for family. Fully fenced yard, good sized deck + with a garden shed is an attractive feature for all the family necessities! This home is on public transit, close to a rec centre, parks and amenities. Brand new furnace in (2023), New S/S Fridge (2023), New garage door & opener (2023), Bsmt window (2023), New roof (2015) (id:4014)
1402 Flos Road 8 E
Springwater, Ontario
Top 5 Reasons You Will Love This Home: 1) Meticulously built custom ranch bungalow nestled amidst an acre of maple trees and a beautifully manicured lawn 2) Flowing main level with shiplap ceilings, recessed lighting, and incredible craftsmanship lends itself to entertaining with a stunning chef's kitchen showcasing a large island and stainless-steel appliances overlooking the tranquil backyard with a large deck and a wood shed 3) The main level has separate sleeping wings with two great-sized bedrooms sharing a semi-ensuite bathroom, while the other wing offers a serene primary retreat with a beautiful ensuite, a walk-in closet, and sliding glass-doors leading out to the deck 4) Large finished basement with a separate entrance from the garage, a recreation room accompanied by a nanny suite with a living room, a full bathroom, a bedroom, a kitchenette, and an unfinished storage room perfect for a workshop or outdoor gear 5) The home has been thoroughly spray foamed for insulation, has a generator panel in case of power outages, an oversized 3-car garage and is clad in natural timber and stone, creating a truly rustic feel, offering one of the only rural streets in Elmvale with natural gas. 3,758 fin.sq.ft. Age 8. Visit our website for more detailed information. (id:4014)
1402 Flos Road 8 E
Elmvale, Ontario
Top 5 Reasons You Will Love This Home: 1) Meticulously built custom ranch bungalow nestled amidst an acre of maple trees and a beautifully manicured lawn 2) Flowing main level with shiplap ceilings, recessed lighting, and incredible craftsmanship lends itself to entertaining with a stunning chef's kitchen showcasing a large island and stainless-steel appliances overlooking the tranquil backyard with a large deck and a wood shed 3) The main level has separate sleeping wings with two great-sized bedrooms sharing a semi-ensuite bathroom, while the other wing offers a serene primary retreat with a beautiful ensuite, a walk-in closet, and sliding glass-doors leading out to the deck 4) Large finished basement with a separate entrance from the garage, a recreation room accompanied by a nanny suite with a living room, a full bathroom, a bedroom, a kitchenette, and an unfinished storage room perfect for a workshop or outdoor gear 5) The home has been thoroughly spray foamed for insulation, has a generator panel in case of power outages, an oversized 3-car garage and is clad in natural timber and stone, creating a truly rustic feel, offering one of the only rural streets in Elmvale with natural gas. 3,758 fin.sq.ft. Age 8. Visit our website for more detailed information. (id:4014)
442513 Concession 21
Georgian Bluffs, Ontario
Nestled on a generous 1.97 acre lot between the vibrant communities of Wiarton and Owen Sound, this raised bungalow epitomizes rural elegance and modern comfort. Boasting four bedrooms and three full bathrooms, it offers ample space for families of all sizes. The fully finished basement extends the living area, ideal for recreation or guest accommodation.Adding to its allure is the ashpalt drive and attached garage, providing secure parking and storage space. However, the property's crowning jewel is the expansive 36’x60’ detached shop, complete with 900 square feet of insulated and heated workspace. Whether pursuing hobbies or business endeavors, this versatile space offers endless possibilities. Beyond its practical amenities, the home exudes warmth and hospitality with open-concept living areas flooded with natural light. A well-appointed kitchen which beckons culinary adventures. Outside, the deck area invites alfresco dining and relaxation amidst the serene rural landscape.Conveniently located, residents enjoy easy access to urban amenities while relishing the tranquility of country living. Thoughtful landscaping and mature trees enhance the property's curb appeal, creating an idyllic retreat from the bustle of city life.For those seeking the perfect balance of rural charm and contemporary convenience, this property presents an unparalleled opportunity. Schedule a viewing today and discover the timeless allure of countryside living at its finest. (id:4014)

