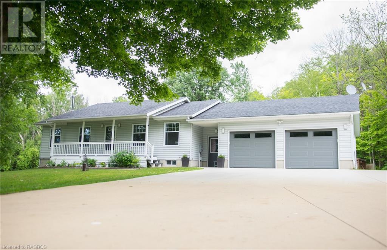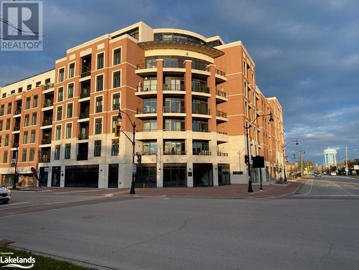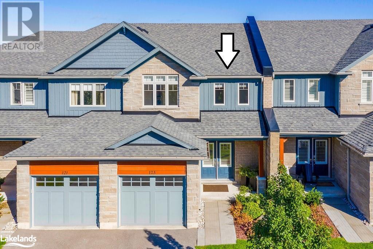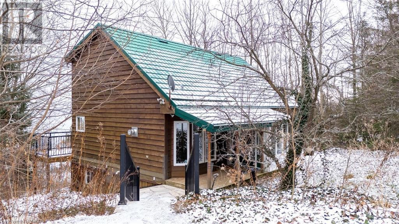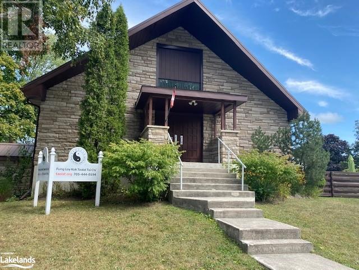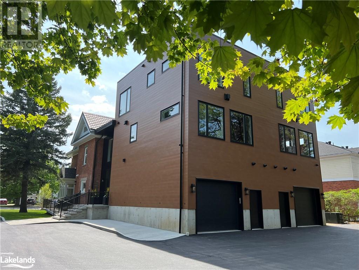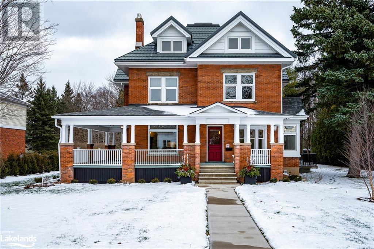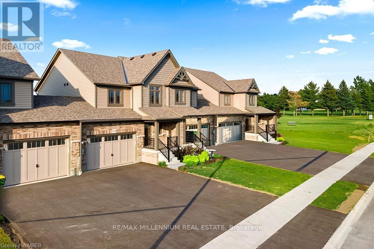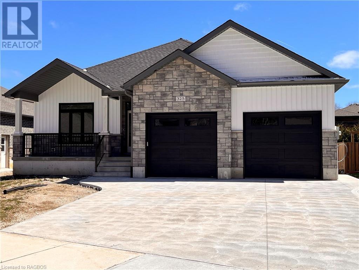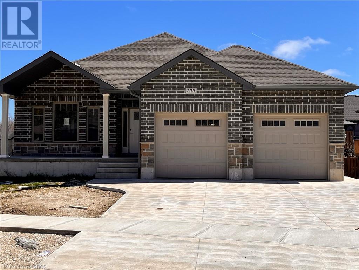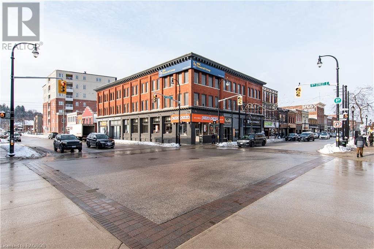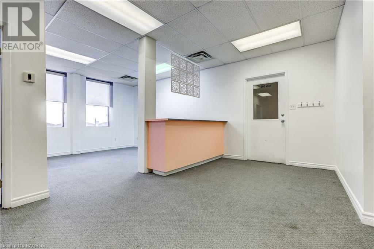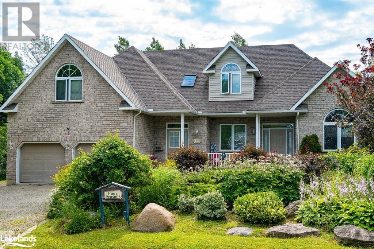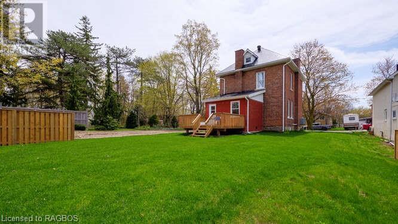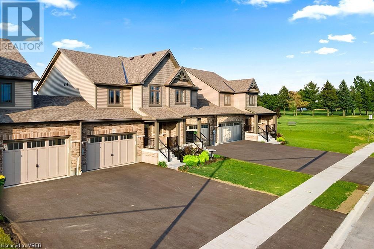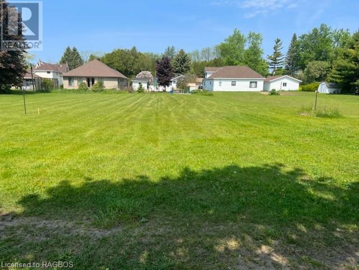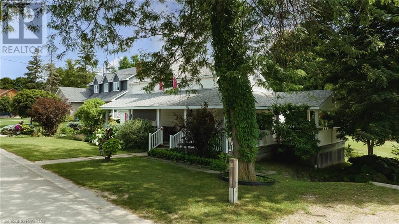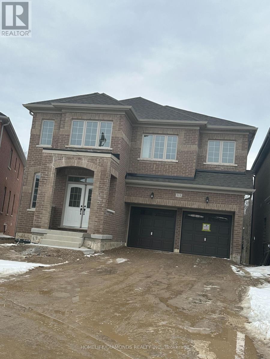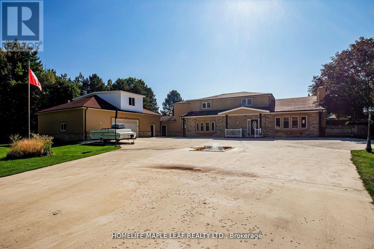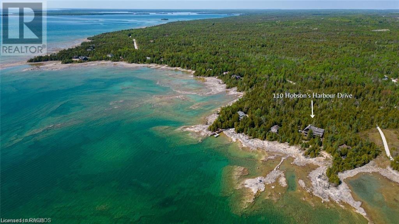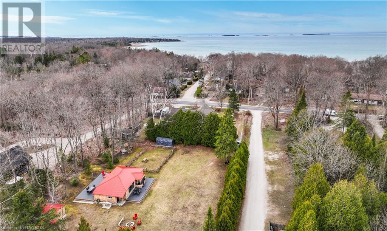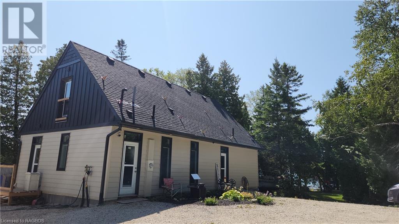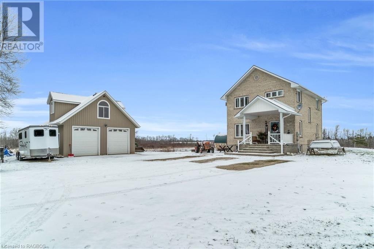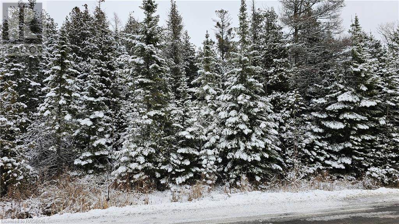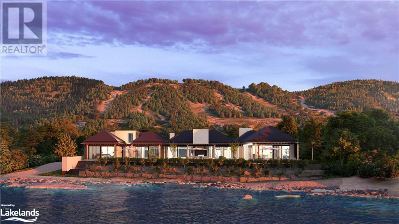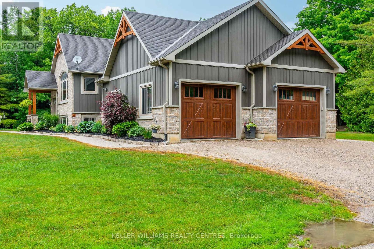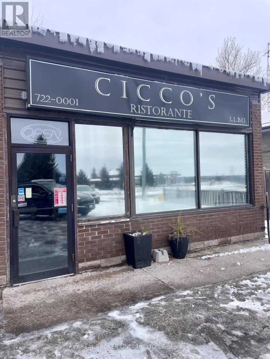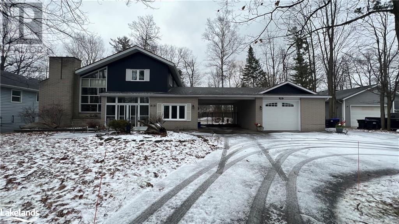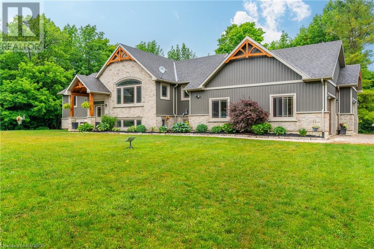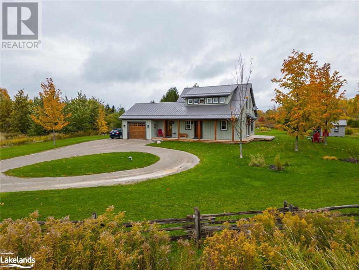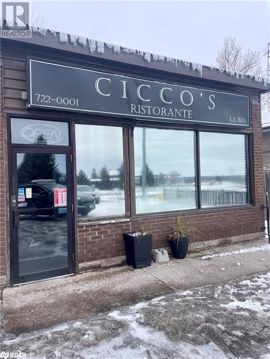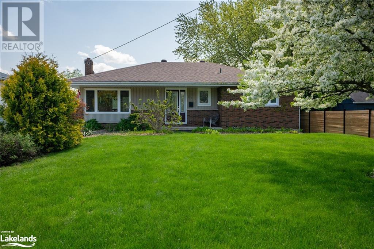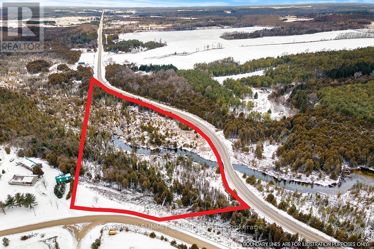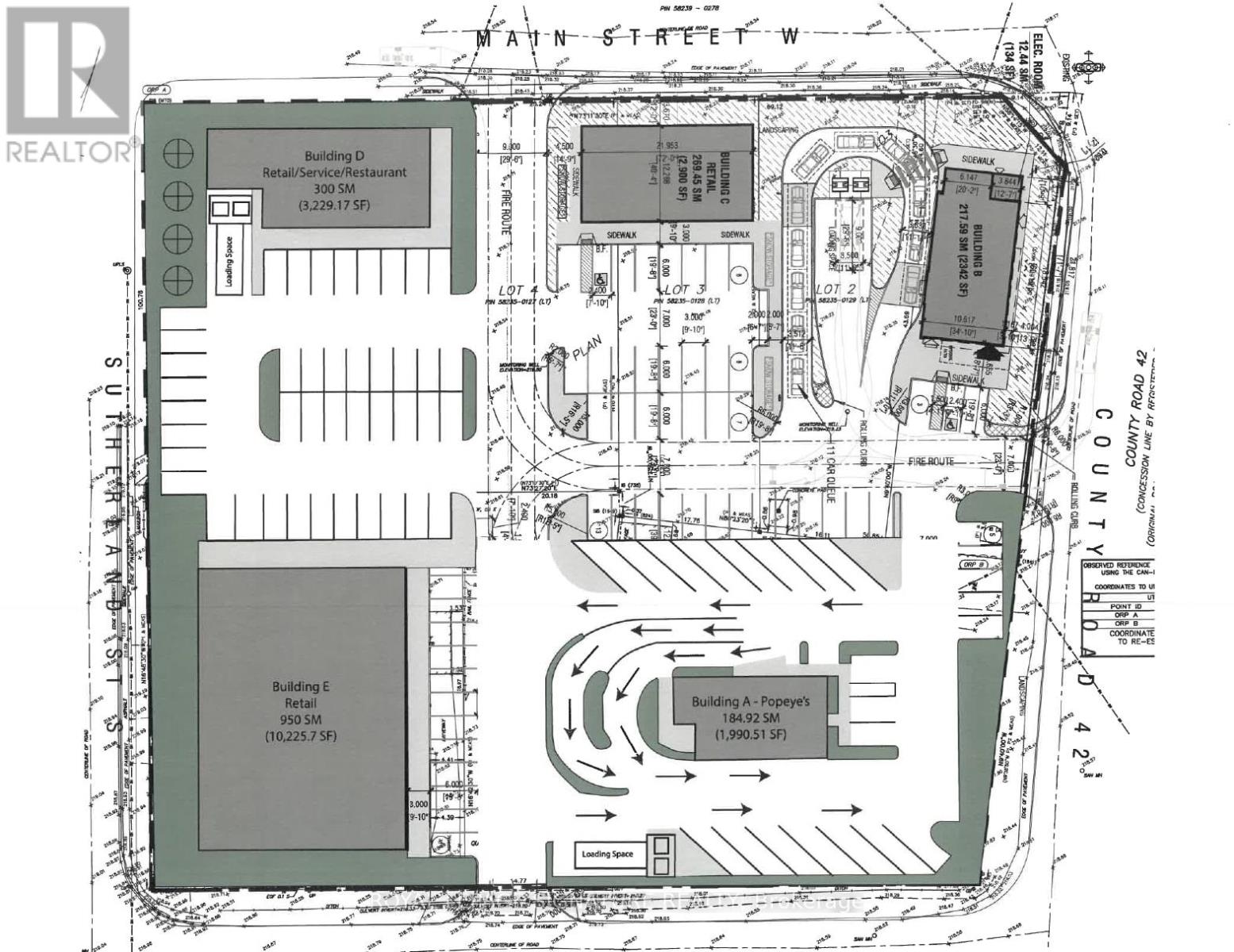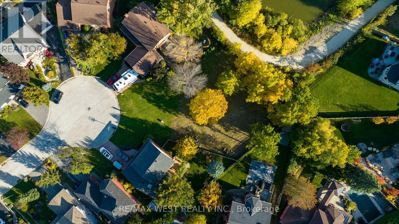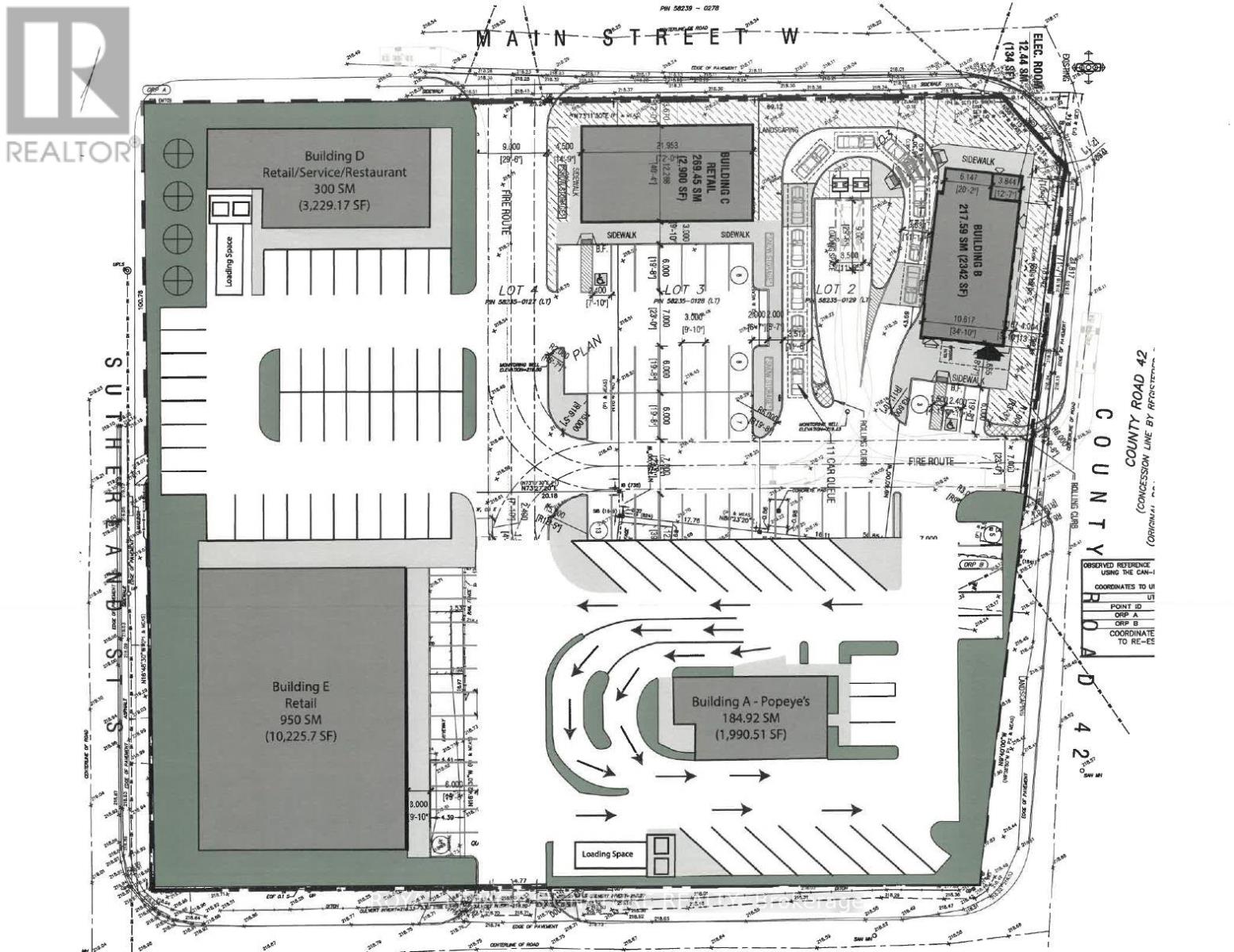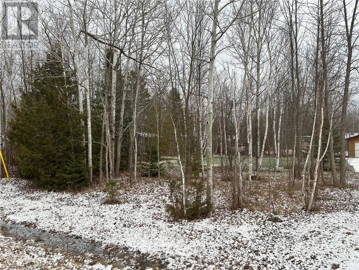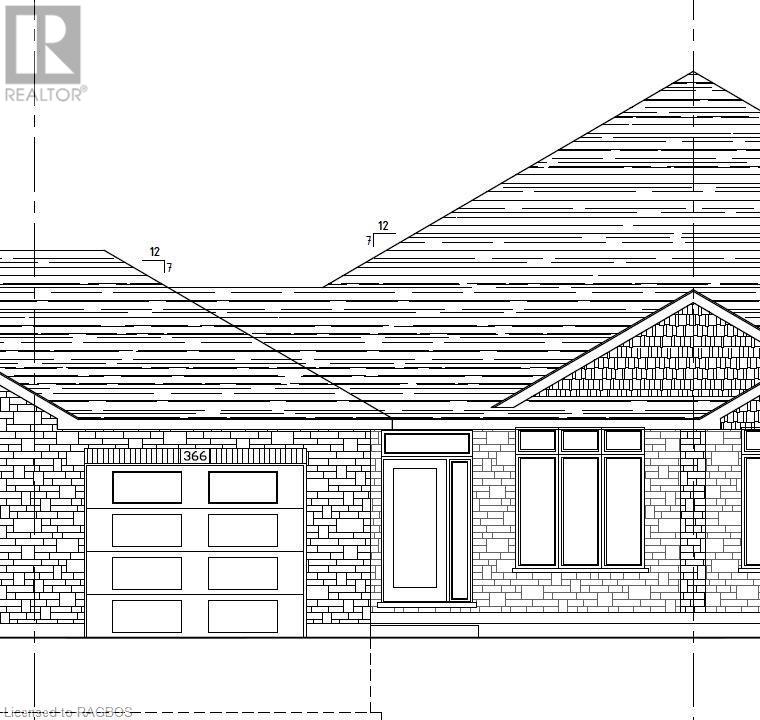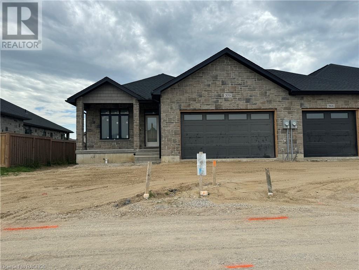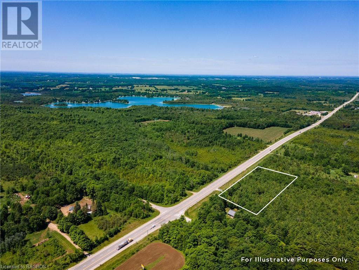109 Shepard Lake Road
Georgian Bluffs, Ontario
Meticulous, move-in ready 3 bedroom bungalow on a private 2+ acre lot centrally located between Hepworh and Wiarton, and only a short drive to Sauble Beach. Over 1800 sq ft of tastefully decorated living space offering 2 baths, an open concept layout, a partially finished basement, ensuite privileges, and even garden doors off the primary bedroom to the back deck. The deck is easy maintenance made with composite decking, and offers a hot tub overlooking the private back yard and even outdoor speakers! Attached two car garage, gas heating and central air. Plus , a concrete driveway offers ample parking. The school and golf course are nearby. The perfect opportunity to live in the country with town amenities just minutes away! (id:4014)
1 Hume Street Unit# 321
Collingwood, Ontario
Enjoy luxury living at MONACO in Historic downtown Collingwood. Purchase or Lease. It's the best layout in the smaller units with a big square living area open to the kitchen and a dining cove. Features 10’ ceilings. Walkout to 27ft balcony. w/quartz counters and breakfast bar, full height cabinets. Secure, smart-lock suite entry. Walk to everything downtown Collingwood has to offer. At 800SF, the plan is an open concept 1 bedroom+den layout and is perfect for weekend getaways or year-round living. Suite features include: a gracious private balcony, underground parking and locker, granite counters, stainless steel appliances, flooring in living/dining/den, and a gorgeous bath. This summer you can spend a leisurely afternoon with friends on the rooftop terrace soaking in the views of Georgian Bay, and the mountain. Walk to trendy restaurants , boutique shops, banks, grocery shopping,LCBO, everything Collingwood has to offer. Amenities to include a fitness/yoga/Pilates studio, commons BBQ area, multi-purpose club room with kitchen. and secured building access for peace of mind. Upgrades included in Kitchen Cabinets, double bike rack in garage spot,$ rough-in for ceiling for separate lighting or fan. If you're not ready to buy you can rent this unit , unfurnished or $2400/mo + utilities. (id:4014)
123 Conservation Way
Collingwood, Ontario
Welcome to Silver Glen Preserve, an exquisite townhouse in Collingwood with 2,057 sq.ft of living space, 3 bedrooms, 2 full and 2-half baths. Upon entering, a spacious foyer welcomes you, complete with a convenient 2-piece powder room and direct garage access with work bench and shelving. Features such as stainless-steel appliances, striking quartz countertops, top-tier hardware and elegant California shutters lend an air of opulence. The living room centers around an inviting gas fireplace, perfect for unwinding after a day of skiing or snowshoeing. The dining room easily accommodates a large harvest table with a walk-out to the extended back patio, ideal for al fresco entertaining. Moving upstairs, the primary bedroom exudes sophistication with engineered wood flooring, exquisite window coverings, and a sumptuous 4-piece ensuite with double sinks and an oversized glass shower. A walk-in California closet and linen closet provide ample storage. Two additional spacious bedrooms with generous windows cater to children or visiting guests. An extra 4-piece bathroom serves these bedrooms with style. The finished basement features a family room, additional 2-piece bathroom, and a convenient laundry room. Situated in the heart of a 4-season recreational haven, this home offers limitless opportunities for outdoor activities. A brief drive takes you to the charming shops and restaurants of downtown Collingwood, grants access to the scenic Georgian Trail, and brings you close to all the area's golf courses and ski clubs. Seize this opportunity to transform Silver Glen Preserve into your year-round sanctuary! (id:4014)
504791 Grey Road 1
Georgian Bluffs, Ontario
Welcome to a waterfront retreat waiting to be revitalized! This once treasured gem, featuring an expansive 180 feet of frontage, beckons you to reimagine its full potential. Nestled along the water's edge, this property offers a unique opportunity to restore and customize a piece of paradise. While time may have weathered some of its charm, the allure of this waterfront lot remains undeniable. Imagine breathing new life into this picturesque setting, where the ever-changing views and gentle lapping waves serve as a backdrop to your vision of a dream home or a revitalized retreat. The property's generous frontage opens the door to endless possibilities, from redesigning the existing structure to crafting a brand-new masterpiece. Conveniently located near local amenities, dining, and entertainment, this waterfront property seamlessly blends the tranquility of nature with the accessibility of urban living. Seize the opportunity to breathe new life into this waterfront. Whether you're envisioning a meticulous restoration or a complete reinvention, this property invites you to be part of its next chapter. Schedule a viewing with your REALTOR and explore the exciting potential that awaits in this revitalization journey! (id:4014)
58 George Street
Collingwood, Ontario
Excellent Location close to downtown this well Maintained Building And Property Has Many Uses Such As A Day Care Facility, Special Care Home, Life Skills Centre, Retirement facility, Seniors Housing, Teaching Facility, Ambulance Service Facility, Yoga Studio, Fitness Facility, Place of Worship. Early Child Education facility. Community Service Zoning. Approximately 4000 Sqft Of Finished Space. Two HVAC systems one for Upper area and One for Lower area. Full Kitchen and 2 washrooms. Building Has 14 Foot Vaulted Ceilings. Great Location Close To The Downtown Core And All Amenities, Wheel Chair Accessible, Property Includes Chair Rail Lift To Both Levels. Space available in 60 days. Owners to install new Heat Recovery systems. (id:4014)
20 Alice Street E Unit# 5
Thornbury, Ontario
Welcome to a lifestyle where every moment is an indulgence, and your Suite is a masterpiece of sophistication and refinement. Thornbury's most exquisite residences, where the art of living seamlessly intertwines with year-round adventure. A lavish 2-bedroom, 2.5 full bath suite encompassing the 2nd and 3rd floor, meticulously designed with a sophisticated elegance, and encompassing 1,170 sq. ft. of sheer luxury. An expansive layout, effortlessly fusing the kitchen, living, and dining areas. Elevate your culinary experience with our premium Bloomberg appliance collection, designed to effortlessly transform the kitchen into a haven for passionate chefs. Embrace the warmth of evenings by the modern gas fireplace, elevating every moment into a sublime experience for gatherings with cherished friends and family. Savor the luxury of a private, heated garage with in-floor heating system, complete with a dedicated entrance that seamlessly connects to the suite, ensuring both comfort and exclusivity. Indulge in the tranquility of a shared outdoor haven at the rear of the property, enveloped by the lush embrace of mature trees and the beauty of nature. One-car Heated Garage and one Outdoor Parking Space in parking lot are provided for this unit. Discover unparalleled convenience at your doorstep, with an ideal in-town location that puts all necessities within easy reach. Immerse yourself in the allure of nearby shops, LCBO, Foodland, the Thornbury Marina and Georgian Bay's waterfront all within walking distance. (id:4014)
20 Alice Street E Unit# 4
Thornbury, Ontario
Welcome to a lifestyle where every moment is an indulgence, and your Suite is a masterpiece of sophistication and refinement. Thornbury's most exquisite residences, where the art of living seamlessly intertwines with year-round adventure. A lavish 2-bedroom, 2.5 full bath suite encompassing the 2nd and 3rd floor, meticulously designed with a sophisticated elegance, and encompassing 1,300 sq. ft. of sheer luxury. An expansive layout, effortlessly fusing the kitchen, living, and dining areas. Elevate your culinary experience with our premium Bloomberg appliance collection, designed to effortlessly transform the kitchen into a haven for passionate chefs. Embrace the warmth of evenings by the modern gas fireplace, elevating every moment into a sublime experience for gatherings with cherished friends and family. Savor the luxury of a private, heated garage, complete with a dedicated entrance that seamlessly connects to the suite, ensuring both comfort and exclusivity. Indulge in the tranquility of a shared outdoor haven at the rear of the property, enveloped by the lush embrace of mature trees and the beauty of nature. One-car parking in Heated Garage with in-floor heating system and one Outdoor Parking Space provided for this unit. Discover unparalleled convenience at your doorstep, with an ideal in-town location that puts all necessities within easy reach. Immerse yourself in the allure of nearby shops, LCBO, Foodland, the Thornbury Marina and Georgian Bay's waterfront all within walking distance. (id:4014)
20 Alice Street E Unit# 2
Thornbury, Ontario
Welcome to a lifestyle where every moment is an indulgence, and your Suite is a masterpiece of sophistication and refinement. Thornbury's most exquisite residences, where the art of living seamlessly intertwines with year-round adventure. A lavish 2-bedroom, 1 full bathroom second floor suite, meticulously designed with a contemporary edge, and encompassing 1,121 sq. ft. of sheer luxury. An expansive layout, effortlessly fusing the kitchen, living, and dining areas. Elevate your culinary experience with our premium Bloomberg appliance collection, designed to effortlessly transform the kitchen into a haven for passionate chefs. Embrace the warmth of evenings by the modern gas fireplace, elevating every moment into a sublime experience for gatherings with cherished friends and family. Indulge in the tranquility of a shared outdoor haven at the rear of the property, enveloped by the lush embrace of mature trees and the beauty of nature. Two Outdoor Parking Spaces for the unit in the back parking lot provided. Discover unparalleled convenience at your doorstep, with an ideal in-town location that puts all necessities within easy reach. Immerse yourself in the allure of nearby shops, LCBO, Foodland, the Thornbury Marina and Georgian Bay's waterfront all within walking distance. (id:4014)
109 Stanbaker Boulevard
Grey Highlands, Ontario
Beautiful 2 Storey freehold traditional townhouse backing into golf course with 3 Bedrooms, 2.5 WR,\n1.5 car garage, Newly painted with 1500 sqtf. Of approx space & access to garage from house. Over\n$25,000 in upgrades close to new hospital under construction in highly growing town of Markdale.Only\none shared wall and an oversized car garage that provides entry to the foyer and direct access to\nyour large backyard!\n!!!Yes, it is priced right!!! Second floor laundry!! Priced to sell immediately. This one won't last\nlong!! **** EXTRAS **** Basement features a 3pc bath rough-in + Upgraded 56x24\" windows. (id:4014)
325 6th Avenue W
Owen Sound, Ontario
Beautiful 4 bedroom 3 bath bungalow with 2 car garage in Woodland Estates. 1594 square feet on main floor has 2 bedrooms up and 2 bedrooms down. The great room features 9' ceilings, lots of cupboards, quartz countertops, a large kitchen island, a gas fireplace and patio doors to a 10' X 21' partially covered deck, with stairs to the sodded yard. Large master has walk-in closet and 4 piece quartz counter top ensuite featuring tiled shower and free standing tub. Main floor laundry/mudroom has cabinets and countertop. Main floor has hardwood throughout except in the foyer, baths and laundry where there is ceramic tile. The lower level has 8'6 ceilings except for duct work. Large family room has 2 good size bedrooms going off it and a 3 piece bath. Large utility room completes the basement. The outside boasts Shouldice Stone all the way around 2 car garage with cement driveway and cement walk to the covered front porch. (id:4014)
835 7th Avenue W
Owen Sound, Ontario
Semi-detached bungalow located on a quiet avenue minutes from schools, grocery stores, drug stores, and much more. Featuring 2800+ square feet of living space with kitchen, dining and living room that opens out to a large covered deck. Master bedroom and den on the main floor and a fully finished basement with 2 bedrooms and an option for a 3rd bedroom. Master bedroom has a large window, walk-in closet, and separate bath and shower with quartz top vanity. There's hardwood flooring throughout the main level except where there's ceramic in the bathrooms and mudroom/laundry room. 2 piece main floor powder room has laminate countertop and 3 piece lower level bath has acrylic shower and laminate countertop. Large kitchen with island and quartz countertop. Ceilings on the main floor are 9' and lower level ceilings are 8'. Sholdice stone exterior around the entire main level and vinyl shakes above the garage and covered front porch. Concrete driveway as well as concrete walkway from driveway to front porch. Fully covered, 10' x 12' pressure treated back deck. Rough in for a central vac system. High efficiency gas, forced air furnace and central air conditioning. Heat Recovery Ventilation system exhausting the air from all bathrooms, laundry and kitchen. Fully sodded yard. (id:4014)
642 8th Street W
Owen Sound, Ontario
Fantastic location! 2 story semi-detached home located on a quiet street close to Hillcrest and West Hill Schools. Walking distance to many amenities including a grocery store and a drug store. Over 2500 square feet the house features a large great room with fireplace and walkout to a large pressure treated deck. Kitchen is large with an island and quartz counter top. There's hardwood flooring throughout the main level and upstairs hallway. The bathrooms and laundry room are ceramic tile. Master ensuite has acrylic shower and quartz counter top. Bedrooms and downstairs family room are carpet. 4 piece family bathroom and 3 piece lower level bathroom have laminate counter tops. 4th bedroom is located in lower level. Laundry room has cupboards an laminate countertop. Your choice of fireplace in the main floor living room or the lower level family room. Fully covered front porch, concrete drive and walkway to front door. Finished garage with automatic door opener. Shouldice stone exterior on majority of front and around entire main level. 10' x 12' pressure treated deck in back. High efficiency gas, forced air furnace. Heat recovery ventilation system exhausting the air from bathrooms, laundry and kitchen. Central air conditioning. Fully sodded yard. (id:4014)
335 6th Avenue W
Owen Sound, Ontario
Beautiful 4 bedroom 3 bath bungalow with 2 car garage in Woodland Estates. 1552 square feet on Main floor has 2 bedrooms up and 2 bedrooms down. The great room features 9' ceilings, lots of cupboards, quartz countertops, a large kitchen island, a gas fireplace and patio doors to a 10' X 21' partially covered deck, with stairs to the sodded yard. Large master has walk-in closet and 4 piece quartz counter top ensuite featuring tiled shower and free standing tub. Main floor laundry/mudroom has cabinets and countertop. Main floor has hardwood throughout except in the foyer, baths and laundry where there is ceramic tile. The lower level has 8'6 ceilings except for duct work. Large family room has 2 good size bedrooms going off it and a 3 piece bath. Large utility room completes the basement. The outside boasts Shouldice Stone all the way around 2 car garage with cement driveway and cement walk to the covered front porch. (id:4014)
908 2nd Avenue E Unit# 201
Owen Sound, Ontario
High Traffic Location Right In The Middle of All The Action In Downtown Owen Sound. This Area Is Home To Major Banks, Eateries and Coffee Shops, Farmer's Market, City Hall and the Newly Renovated River Precinct Project. Suite 201 Is A Two Room Office With New Flooring and Paint. This Location Could Be Perfect For Your Small Operation. Quiet And Professionally Maintained Building With A+ Tenants. Contact Your REALTOR® For A Private Viewing. (id:4014)
908 2nd Avenue E Unit# 202
Owen Sound, Ontario
Excellent 760 sq ft commercial unit in the middle of the downtown core. This unit is on the 2nd floor of the Marwyn professional building, complete with elevator and bathroom facilities just down the hall. This end unit features a reception area, separate corner office and open area plus kitchenette for added value. Rent includes all utilities as well. Showings available by appointment only. (id:4014)
110 Aberdeen Court
The Blue Mountains, Ontario
Welcome to Georgian View Estates, a coveted enclave surrounded by towering trees. Discover the allure of this family-friendly, 5bdrm, 5bath home boasting over 4000 sqft of living space. Ideally situated minutes from Thornbury, Craigleith, Blue Mountain Village, Collingwood & walking distance to the shores of Georgian Bay at Council Beach. Tucked away amidst mature trees, this property offers unparalleled privacy. The residence showcases impeccable construction with a maintenance-free, all-stone exterior. 2 outdoor back decks beckon, perfect for hosting family & friends. 1 deck features a motorized awning, creating an inviting space for outdoor living & alfresco dining. Step inside to discover a thoughtfully designed interior, where cathedral ceilings grace the Great Room, seamlessly connecting to the Kitchen, Dining Nook, & sunlit Sunroom. 9ft ceilings enhance other rooms, while an oversized Office could double as an additional bdrm. 4 of the 5 Bdrms offer ensuites, including the main floor Primary Bdrm with a walk-in closet & spacious 5pc ensuite with soaker tub. The Lower level is a haven for entertainment, offering a rec area, pool table, fireplace, & a convenient kitchenette for family gatherings. The wired Media Room awaits your personal touch, creating the perfect in-home theater experience. Indulge in outdoor living within the expansive landscaped backyard, adorned with flower beds, gardens, & a charming firepit area for roasting marshmallows on starry nights. This is not just a home; it's a sanctuary for year-round, quality living or a weekend retreat at the base of the escarpment, conveniently close to fine dining, shopping, recreational activities. Embark on a short drive to The Peaks Ski Club, other private ski clubs on the escarpment, Lora Bay, Raven Golf Course, local marinas & Georgian Bay, Beaver Valley, Georgian Trail & prime hiking & biking trails. This is your ticket to a lifestyle of relaxation, entertainment, & natural beauty. (id:4014)
550 10th Street A West
Owen Sound, Ontario
Welcome Home.. This beautiful 3 bedroom home has been well cared for over the years. Bamboo flooring, new bathroom, furnace, roof (steel) all newer, windows doors and insulation. If you need more than 3 bedrooms there is the entire attic that can be used for one. The outside has new concrete driveway, and walkway as well as new privacy fencing. Located on a quiet dead end street its just waiting for you to call it Home. (id:4014)
109 Stan Baker Boulevard
Markdale, Ontario
Beautiful 2 Story freehold traditional townhouse backing into golf course with 3 Bedrooms, 2.5 WR, 1.5 car garage, newly painted with 1500 SQFT. Of Approx space & access to garage from house. Over $25,000 in upgrades close to new Hospital under construction in Highly Growing Town of Markdale, Only one shared wall and an oversized car garage that provides entry to the foyer and direct access to your large backyard Yes, it is priced right!!! Second floor laundry!! Priced to sell immediately. This one won't last long! (id:4014)
939 5th Avenue A E
Owen Sound, Ontario
Welcome to an enchanting pocket of Owen Sound! Nestled against the escarpment, this one bedroom with 2 bonus rooms raised bungalow will meet all your needs. The split level entrance is welcoming and roomy. On the main floor, is a beautiful livingroom with gas fireplace, the kitchen/diningroom is bright and contemporary where you can enjoy breakfast at the island and evenings around the table. A large glass sliding door leads you to a large deck and the serenity of mother nature! The master bedroom with an adjoining bathroom leads through to the laundry room and back to the hallway. Downstairs is a lovely family room that's perfect for cozy nights in. This level also hosts a 4 pc bathroom and 2 additional rooms that are perfect for an office or a hobby room or that overnight guests. The utility room is also on this level. Good size garage with concrete driveway. This condo is in a lovely walking area, 4 blocks from main street shopping and close to the recreation center. Book your appointment! This is what you've been searching for! (id:4014)
622 8th Street W
Owen Sound, Ontario
Fantastic location! 2 story semi-detached home located on a quiet street close to Hillcrest and West Hill Schools. Walking distance to many amenities including a grocery store and a drug store. Over 2500 square feet the house features a large great room with fireplace and walkout to a large pressure treated deck. Kitchen is large with an island and quartz counter top. There's hardwood flooring throughout the main level and upstairs hallway. The bathrooms and laundry room are ceramic tile. Master ensuite has acrylic shower and quartz counter top. Bedrooms and downstairs family room are carpet. 4 piece family bathroom and 3 piece lower level bathroom have laminate counter tops. 4th bedroom is located in lower level. Laundry room has cupboards an laminate countertop. Your choice of fireplace in the main floor living room or the lower level family room. Fully covered front porch, concrete drive and walkway to front door. Finished garage with automatic door opener. Shouldice stone exterior on majority of front and around entire main level. 10' x 12' pressure treated deck in back. High efficiency gas, forced air furnace. Heat recovery ventilation system exhausting the air from bathrooms, laundry and kitchen. Central air conditioning. Fully sodded yard. (id:4014)
Pt Lt 21 E Breadalbane Street S
Southampton, Ontario
Rare opportunity! Residential lots in downtown Southampton are at a premium so don't miss this one. A block from Jubilee Park. 50' x 120' on a private cul de sac. The road has been completed and services are now at the lot line. The new entrance is off Spence Street. Taxes and assessment are still to be determined. All information in the listing is based on current use of the property and is being provided for information purposes only. Buyer/agent to do due diligence on any government requirements (i.e. encroachments and easements) that could affect a buyer’s specific proposed use of the property. Documents are available for aerials, site plan. PLEASE NOTE: The blue dotted line on the aerial and zoning map suggests an approximate interior lot line. The listed lot is the portion closest to Morpeth St. Development fees will be included in the purchase price for a qualified Buyer. (id:4014)
57 Maria Street
Tara, Ontario
Every once in a while, a truly special property comes to market! Today is the day! This comfortable home situated by the Sauble River is looking for a new family to call it home! Having been lovingly restored, this charming home has been brought up to today's standards, including wiring, plumbing and insulation. The thoughtful design includes a main floor bedroom and convenient laundry facilities, making everyday living more accessible. One of the standout features of this lovely home is its wrap-around deck that offers picturesque views of the Sauble River. This outdoor space is perfect for relaxation, and enjoying the beauty of nature. Whether you're watching the gentle flow of the river, enjoying the soothing sounds of water, or simply taking in the peaceful ambiance, the deck provides a cozy and inviting spot. With the combination of its historical charm, modern upgrades, and stunning river views, this home offers a wonderful opportunity for you to enjoy a tranquil and idyllic lifestyle in the heart of Tara. Contact your REALTOR® today! (id:4014)
315 Trillium Court
Shelburne, Ontario
Luxurious, Brand New Property 5 Bedroom+ Full Guest Site On The Main Floor ( With En-suite). 3.5 Washrooms For Sale In The Prestigious Brand New Sold-Out Subdivision. Ravine 36 ft Wide Lot, Walk-Out Basement, Spacious 3280 Sq Ft Lot. 200 Amp Panel. Frameless Glass Door, Features Smooth Ceiling, Laminate Kitchen Countertops. Comb- Living & Dining, And Separate Family Room With Fireplace. Chef's Delight Kitchen. Master Bedroom W/ 5Pc Ensuite, All Bedrooms Connected To Washroom. Second Floor Laundry. **** EXTRAS **** Close To No- Frills, Food land, School, Parks, Gas Station, Tim Hortons. 20 Minutes Away From Orangeville, 4 Minutes away From Brampton. Located Along Hwy 10. (id:4014)
33 Maplewood Drive
Amaranth, Ontario
Location! Location! Great property private 2.65 acre Estate Lot with 4 Bdrm, 3 Bath side split home with separate entrance. 1 Bed basement Apartment. Property have many Features & upgrades. Living Rm with 4 Panel Window & Gas Fireplace. Bright Open Concept Kitchen & Dining Rm with Plenty of Storage & W/O To Deck, Gazebo & BBQ kitchen Cabana. 2nd Floor with 3 Large Bedrooms, primary with Large walk In closet & 4 Pc Ensuite. (id:4014)
110 Hobson's Harbour Drive
Northern Bruce Peninsula, Ontario
Imagine … the sound of the waves crashing on a rocky shoreline, endless views, spectacular sunsets, night skies filled with stars and space to play and entertain - 110 Hobson’s Harbour delivers on all fronts. This magnificent property set on 475 feet of waterfront features three separate living spaces. Mature gardens line the stone walkway that leads to an impressive 3 bed/4 bath full scribe log home with just under 4000 sq ft of finished living space and spacious decks and seating areas that surround the exterior. Enter through the front door and you are immediately captured by the breadth of the log timbers that make up this stunning home. Truly an entertainers dream the large principal rooms will house your family and guests comfortably whether it’s for a sit-down meal in the dining room; gathering in the kitchen and breakfast area for morning coffee; or settling in the great room for a glass of wine, with its spectacular stone fireplace and soaring log beamed cathedral ceilings. Upstairs you’ll find an open loft sleeping area, a family bath, and two further bedrooms including the primary bedroom with spa-like bath and views over the water that will take your breath away. A cozy ambience is created with 6 stunning fireplaces found throughout this impressive home. The lower level rec room provides space for reading and games while the attached workshop and garage take care of the hobbyist and any storage needs. Need extra room for family or for guest quarters? Then venture down the path to the carriage house which features a full garage and a separate 3 bed/1 bath living space with vaulted ceilings, kitchen, living area and walkout to a large deck. In the other direction, the Little Cottage, affectionately known as the LC, also provides additional living space with 2 bedrooms, a loft sleeping area, living room, 3-piece bath and newly built deck. Privately set on 3.4 acres with mature trees, a sandy beach area and stone shoreline, this property is sure to impress! (id:4014)
426 Huron Road
Red Bay, Ontario
RED BAY RED ROOF! Here is your chance to get in the market in Red Bay just north of Sauble Beach, known for its stunning sunsets, warm sandy beach, great for families with a small park and washroom. Family fun starts here!! Home/cottage, 2 bedrooms (each has a closet),1 (4 pc) bathroom, Sand point Well with RO system. Many updates have been done. New kitchen 2022 incl all dishes, pots, pans etc. Power to both sheds ran underground. Upgraded electrical panel to 200 Amp. All electrical has been updated throughout. PEX plumbing. Metal roof on cottage. Composite deck in back 2019. Composite deck in front 2023. Local Red Pine flooring throughout. Most contents are included. All windows and doors have been replaced and updated over time. Board and Batten siding ready for your colour of choice. 2 cedar lined Vestibules. Bar fridge included. Electric BB heat. Fridge 2019, stove 2022 and microwave 2021. Hobbit House on Property. Fenced in area over septic bed for pets or children. Septic pumped 2022. Nap Bed for Long summer days under a big window to watch the trees sway in the wind. Or hang a hammock out back and enjoy the shade and tranquility. Stone bbq table and bbq with tank. Fire pits chairs incl-red easy up Adirondack. Approx 1/2 acre in front with cedar hedge for privacy. Cedar rail fencing completed in 2016. Trailer Park next door serves the best ice cream cones and all other essentials. Beach is a 4-minute walk depending on the length of your legs. On a year round municipal road. This is a complete package, bring your clothes and food. And get ready for fun memories in the Warm Sandy Beach and Sunsets of Red Bay. (id:4014)
75 Parker Island Road
Northern Bruce Peninsula, Ontario
A rare find on Parker Island! This storey and a half, three bedroom, two bath home or four season cottage could be yours! Main floor has living area, large dining area with walkout to spacious deck which overlooks the water. Primary bedroom with a four piece en suite with a jacuzzi tub. Modern kitchen with large windows, a combination foyer/mudroom with laundry facilities and there is a three piece bath. Second level has large loft bedroom with a Juliet balcony and a third separate bedroom. There is a boathouse with marine rails and large docking facilities that could moor a few watercrafts. There is also a Bunkie for extra sleepovers. Heating is in-floor and electric baseboard. Stamped concrete patio leading to the dock. Private setting. Property makes for a nice year round home or four season cottage! Waterfront is prime! The lot is 80 feet wide at the road, is 125 feet wide at the waterside, and is 200 feet deep. Taxes:$4,392.88. Property is located on a year round private road. (id:4014)
115624 County Road 3
Chatsworth, Ontario
This 2 story open concept home completed in 2009 will make you feel right at home with its country charm and unique features. From the natural maple kitchen to the original pine flooring, this home boasts large windows for natural light and a wood stove to keep you warm. The open concept main level features a laundry room, a four piece bathroom, a great room, kitchen and dining room. The back patio door opens to the beautiful 76 acres (35 organic acres-workable) of trees, farm, and land as far as you can see. The second level features 3 large bedrooms, which each include two large windows overlooking the country property. The upstairs bathroom is a 4 piece bath, complete with a separate standing shower and jacuzzi tub. The basement features a large utility room and a partially finished living area, making it ready for you to transform it into a rec room or extra bedroom. There is a two story detached 24 x 24 garage with loft, a tarp barn 30 x 64 (2015) with lots of recent upgrades, garden greenhouse 20 x 32 (2014), plus 3 Garden sheds. On the west side of the property you will find a nursery garden with many trees ranging in sizes and lots of different herbs and spices growing. This L shaped property is located on a paved road 25 minutes southwest of Owen Sound and features a creek running through the back of the property and a snowmobile trail right beside, making it any outdoor lover's paradise! This property blends to variable uses; (market gardening, hobby farm, storage rental, family home). The home and all out buildings are in great condition with the home showing exceptionally well. All measurements and acreage are approximate. Call to schedule your showing today. (id:4014)
Pt Lt 24 Spry Shore Road
Northern Bruce Peninsula, Ontario
Well treed BUILDING LOT, located on Spry Shore Road; good public access and boat launch just up the road. Property measures 155 feet along the roadside, 200 feet deep and is irregular in size. Located on a year round paved municipal road, this property would make for a nice year round four season cottage or a home. There is hydro and telephone along the roadside. Property would require a septic, well and a driveway (not already installed). Great neighbourhood for year round living. Black Creek Provincial Park (Big Sandy Beach) is just minutes away. Approximately 8 kilometers to Lion's Head for shopping. There is also a marina (if you're a boater and would like to moor your boat for the season), sandy beach, and other amenities that the village has to offer. Taxes: $322.36. Property is being sold by the Estate. There is no survey. All of the information is here. Come have a closer look. (id:4014)
124 Mullin Street
Grey Highlands, Ontario
Newly built townhouse with 3beds/3baths, open concept Modern white kitchen with an island.\nStainless steel appliances, carpeted floors. No Maintenance Fees!! Great home at a fantastic\nprice for a new buyer, Great Opportunity!!! (id:4014)
Lots 1-4 Deer Lane
The Blue Mountains, Ontario
Nestled within a gated development designed by Hariri Pontarini Architects, this exclusive 2.5-acre waterfront retreat is a testament to luxury living. Inspired by the open-concept charm of Bali, the property features two distinctive homes, a grand 12,000 sq ft residence, and a more intimate 6,000 sq ft retreat, each exuding bespoke design. Surrounded by tranquility, the estate offers easy access to recreational activities such as skiing, golf, and hiking. Notably, a Transport Canada-approved helicopter landing pad adds a touch of convenience. With the frame and roof completed, this property provides a unique opportunity for customization by the new owners, with architectural design and project management already in place, you have the freedom to choose your own style and finishes. The package also includes a vacant lot for potential expansion, allowing for an additional house, tennis court, or pool. Positioned for seclusion yet accessibility, this waterfront retreat offers a harmonious blend of nature, luxury, and personalization in an unparalleled setting. (id:4014)
3 Teddy Bear Lane
South Bruce Peninsula, Ontario
An unmatched waterfront estate spanning almost 50 private acres, boasting covetedwaterfront location at Berford Lake, a breathtaking 3,000 feet along the majestic Rankin River, a luxuriousmain residence, charming guest house, and an impressive 40x60 shop. Marvel at the magnificent custom-builthome adorned with exquisite stone and timber frame accents, boasting an impressive 4,600 square feet ofluxurious living space across two levels. Step inside to a fabulous open design, with soaring cathedral ceilingsabove and hand-scraped bamboo hardwood floors below. The kitchen exudes elegance, with its Braziliangranite countertops, bespoke Mennonite-built cabinetry, stainless steel appliance package, coffee bar, andisland. The adjacent butler's pantry with laundry facilities ensures effortless entertaining for discerningculinary enthusiasts. Retreat to the primary suite, offering a luxurious four-piece ensuite and a walk-out tothe expansive back deck—a tranquil haven for relaxation. (id:4014)
1630 George Johnston Road
Springwater, Ontario
This is your opportunity to to purchase a successful, 17 year in operation, neighbourhood restaurant in the village of Minesing! This is a turn key licensed Italian restaurant that has takeout opportunities and contracts with the local gas station. This is an ideal location for a restaurant in a high traffic location surrounded by beautiful $1,000,000 plus homes. This is your opportunity to continue to run an Italian restaurant or create your own vision. The possibilities and income potential truly are endless! Phone number and liquor license are transferable with purchase. Financial and chattel information can be made available upon signing a confidentiality agreement. (id:4014)
0 Symond Avenue
Oro-Medonte, Ontario
Perfect Opportunity To Build Your Own Oasis On This Perfect Half Acre Building Lot In Oro Park, Just Steps From Lake Simcoe On Quiet Dead-End Road,Live Amongst Waterfront And Recently Built Custom Homes. Only 10 Min Drive To Barrie & Orillia W Easy Access To Hwy 11 & 400. Shopping, Grocery Stores, Golf Courses, Rec Areas All W/In 10 Min Drive. Sand Beaches & Parks W/In Walking Distance. Access To A Boat Launch On 9th Line. Hydro, Gas, Phone & Internet Avail. Snow Plow & Garbage Pick Up On Street. **** EXTRAS **** Seller Willing To Do A Vendor Take Back Mortgage(Vtb) For Qualified Buyers, Build Your Dream Home (id:4014)
1819 River Road W
Wasaga Beach, Ontario
Welcome to 1819 River Road W, a 3 bedroom, 2 bathroom detached home in the heart of Wasaga Beach. With its unique side-split floor plan and 1870 finished square feet, this home provides a spacious and versatile living space. Situated on a double lot measuring 100' X 200', there is potential to sever the lot back into two separate properties again by removing the carport and applying for the severance. Imagine the possibilities - this is an ideal opportunity for multi-family residential dwellings (Ontario's Proposed-More Homes, Build Faster Act) or for those who simply desire a generous-sized private tree lined property. As you approach the home, you'll be greeted by a nicely landscaped property with a completely fenced rear yard including double wide gates to the rear yard. There's a convenient shed for storage, a separate 1.5 car garage, a carport, and a paved circular driveway that offers ample parking space for you and your guests. The backyard features a large deck and patio area where you can relax and entertain. Additionally, there is a glass enclosed area at the front door, providing a cozy space to enjoy the outdoors while being sheltered from the elements. This property has had recent upgrades including several new doors and windows, the roof was re-shingled in 2019 and a new furnace and air conditioner were installed in 2021, offering peace of mind and energy efficiency. The unfinished basement with a walk-up to the rear yard presents an opportunity for you to customize and create additional living space to suit your needs. This unique property is just a short drive away from multiple shopping areas, both community centers, the sandy beachfront, walking trails, and the Klondike Sports Park. Incredible value for its location, size, and unique features. Schedule a showing today and start envisioning yourself living in this unique residence with future opportunities. (id:4014)
3 Teddy Bear Lane
South Bruce Peninsula, Ontario
Escape The Ordinary. An unmatched waterfront estate spanning almost 50 private acres, boasting a coveted waterfront location at Berford Lake, a breathtaking 3,000 feet along the majestic Rankin River, a luxurious main residence, charming guest house, and an impressive 40x60 shop. Marvel at the magnificent custom-built home adorned with exquisite stone and timber frame accents, boasting an impressive 4,600 square feet of luxurious living space across two levels. Step inside to a fabulous open design, with soaring cathedral ceilings above and hand-scraped bamboo hardwood floors below. The kitchen exudes elegance, with its Brazilian granite countertops, bespoke Mennonite-built cabinetry, stainless steel appliance package, coffee bar, and island. The adjacent butler's pantry with laundry facilities ensures effortless entertaining for discerning culinary enthusiasts. Retreat to the primary suite, offering a luxurious four-piece ensuite and a walk-out to the expansive back deck—a tranquil haven for relaxation. The lower level, providing two additional bedrooms and spacious recreation room, features in-floor heating for year-round comfort. Beyond the main residence, a remarkable 2,400 square foot shop awaits. With its three 12-foot bays, it provides abundant space for pursuing your business ventures, indulging in hobbies, or safeguarding treasured collections. The guest house, an original board and batten cottage, adds a touch of history and allure, perfectly suited for hosting guests or creating additional living quarters. Let the tranquil Rankin River guide your way as it gracefully winds for 3,000 feet through your property and pours into the beloved sandy bottom Berford Lake—a true gem for families on the Bruce Peninsula. Hike for kilometers on your own property and engage in thrilling water adventures like swimming, boating, and kayaking. This waterfront estate opens up a world of endless possibilities for outdoor exploration and unforgettable family adventures. (id:4014)
81 Baring Street
Thornbury, Ontario
This unique 2.49 acre home has a private setting, a great western view and a large property to enjoy the 'country lifestyle' within the Town of Thornbury. Located on Alfred and Baring Streets with an open hillside view to the west! A short bike ride to Beaver Valley Community School, the library or downtown. A short walk to the soccer fields or Tomahawk Golf Course. A compact floor plan of 1,580 sq ft features an open concept kitchen, dining and living room with a sliding door walk out to a south facing deck overlooking a peaceful landscaped side yard. The main floor primary with en-suite bathroom and walk in closet is bright and private. Both the large front door & mud room entries lead to clothing storage, seating and a heated closet. There is direct access from the single car attached garage to the mudroom and the main floor laundry room with walk out to the back deck. Upstairs, two large guest rooms with a shared 3 piece bath between and an office / library or homework room with a view. A well designed and well built house, with ample open land to develop further improvements such as a detached garage/workshop building, or a swimming pool, a tennis court or a pond. An 'air to air' heat pump with hot water backup heating, AC, HRV and natural gas hot water boiler are among the home's mechanical services. An abundant private water well serves the house so you can water as much as you like with no charges. The home is on a septic system, so no sewer charges either. Total utility costs for natural gas and hydro were less than $3,000 last year, including the hydro costs to charge a Tesla for 36,000 km of driving. (id:4014)
1630 George Johnston Road
Minesing, Ontario
This is your opportunity to to purchase a successful, 17 year in operation, neighbourhood restaurant in the village of Minesing! This is a turn key licensed Italian restaurant that has takeout opportunities and contracts with the local gas station. This is an ideal location for a restaurant in a high traffic location surrounded by beautiful $1,000,000 plus homes. This is your opportunity to continue to run an Italian restaurant or create your own vision. The possibilities and income potential truly are endless! Phone number and liquor license are transferable with purchase. Financial and chattel information can be made available upon signing a confidentiality agreement. (id:4014)
473 Tenth Street
Collingwood, Ontario
Comfortable three bedroom/two bath home in established neighbourhood. Hardwood floors in spacious main living room, dining room, central hallway and bedrooms. Large windows enhance the living and dining areas. Access door from kitchen leads to a nice sized deck and fenced yard with storage shed. The basement offers a spacious family room with freestanding gas stove, great for family gathering and entertainment. Large bathroom with walk-in shower. Combination laundry/exercise area and ample storage area complete the basement. Walking distance to Cameron Street Elementary and CCI, convenience store, etc. Public transit available. (id:4014)
Ptlt 20 Sideroad 40
West Grey, Ontario
Discover your own piece of untouched natural beauty with this remarkable 8+ acres of vacant land, nestled atop a rugged hill, boasting awe-inspiring views and a pristine stretch of the Rocky Saugeen River running through its lower terrain. Located in NE (natural environment) zoning, this property provides a unique opportunity for those who cherish the serenity of nature and have a passion for fishing. Perched high on the hill, this property offers sweeping vistas that youre sure to love. From here, you can relish in the beauty of every season, from the lush greenery of spring and summer to the vibrant foliage of fall, and the serene, snow-covered landscape of winter. Approximately 966 feet of the Rocky Saugeen River meanders through the lower portion of the property, providing not only a stunning natural feature but also an ideal spot for fishing enthusiasts. Spend your days casting your line, enjoying the soothing sounds of the flowing river. While this land presents a canvas for your dream escape, it's important to note that development possibilities will require permission from the local conservation authority. The status of such permissions is currently unknown, and the responsibility for inquiring about development permits lies with the prospective buyer. This ensures that the property's pristine natural state is preserved and allows you to explore the potential for your vision within the bounds of local regulations. Fronting on Sideroad 40 and running along Grey Road 12, this property offers convenient access to nearby amenities and outdoor recreational activities. Whether you're seeking a tranquil retreat or an opportunity to create a nature-inspired haven, this property's location provides a perfect balance of seclusion and accessibility. *Note, the boundaries on Geowarehouse are different than on Grey County maps. No survey is available. (id:4014)
473 Tenth Street
Collingwood, Ontario
Comfortable three bedroom/two bath home in established neighbourhood. Hardwood floors in spacious main living room, dining room, central hallway and bedrooms. Large windows enhance the living and dining areas. Access door from kitchen leads to a nice sized deck and fenced yard with storage shed. The basement offers a spacious family room with freestanding gas stove, great for family gathering and entertainment. Large bathroom with walk-in shower. Combination laundry/exercise area and ample storage area complete the basement. Walking distance to Cameron Street Elementary and CCI, convenience store, etc. Public transit available. (id:4014)
2 - 7391 County Road 91 Road
Clearview, Ontario
1,000 sf to 10,000 sf Units Available for QSR, Retail or Office. New Development At Stayner's Highest\nTraffic Intersection at Main Street & Airport Road. Landlord Will Build To Suit. Drive-Thru Approved.\nSite Under Development. Located at the intersection of Hwy 26 & County Rd 42 with high traffic from the\nGTA, Barrie, Collingwood & Wasaga Beach. **** EXTRAS **** Franchise Or National Chain Businesses Preferred. Leasehold Improvements, Tenant Inducement, & Rent Free\nPeriod Available. (id:4014)
14 Teskey Court
Collingwood, Ontario
Lovely Treed Private Lot; One of the Largest in the Area. Conveniently Located on a Quiet Cul De Sac. Collingwood is Located on the Shores of Georgian Bay, and close to extensive Hiking Trails, Golf Courses, Blue Mt. Ski Resort and Parks. This Lot is Close to the Hospital, Schools, Big Box Stores and the Community Centre. Only 15 minutes to Wasaga! Municipal Water, Hydro and Gas at Lot Line. Build Your Dream Home. Seller Open to Offers! (id:4014)
1 - 7391 County Road 91 Road
Clearview, Ontario
1,000 sf to 10,000 sf Units Available for QSR, Retail or Office. New Development At Stayner's Highest\nTraffic Intersection at Main Street & Airport Road. Landlord Will Build To Suit. Drive-Thru Approved.\nSite Under Development. Located at the intersection of Hwy 26 & County Rd 42 with high traffic from the\nGTA, Barrie, Collingwood & Wasaga Beach. **** EXTRAS **** Franchise Or National Chain Businesses Preferred. Leasehold Improvements, Tenant Inducement, & Rent Free\nPeriod Available. (id:4014)
Pt 7 Part Lot 23 Maple Drive
Northern Bruce Peninsula, Ontario
Welcome to Miller Lake! This 100' by 150' lot is located on a year-round paved road with hydro available at the roadway as well as municipal snow removal and garbage/recycling. The property is nicely treed by the road and opens to a large cleared area with mature birch trees to provide shade in the summer months. The property is zoned R2. This property is located mid-way on Northern Bruce Peninsula, only a short drive to either Lions Head or Tobermory. Miller Lake itself offers a gradual sandy bottom with various access points for boating, canoes/kayaks and swimming. (id:4014)
366 Rosner Drive
Saugeen Shores, Ontario
This freehold townhome is currently under construction at 366 Rosner Drive in Port Elgin. It will be fully finished up and down with 4 bedrooms and 3 full baths. Main floor standard features include 9ft ceilings, laundry room, Quartz kitchen counter tops, hardwood and ceramic flooring, and covered back deck 12'6 x 11'. The basement features a cozy gas fireplace in the family room with 2 more bedrooms, 3pc bath and plenty of room for storage in the utility room. There will be a hardwood staircase from the main floor to the basement, concrete driveway, sodded yard along with the stone exterior. HST is included in the asking price provided the Buyer qualifies for the rebate and assigns it to the Seller on closing. (id:4014)
370 Rosner Drive
Saugeen Shores, Ontario
Construction has commenced on this brand-new freehold end unit townhome; offering the perfect blend of modern luxury and comfort. With 4 bedrooms, 3 baths, and a finished basement, this residence is designed for contemporary living. The kitchen boasts quartz countertops, providing a stylish and functional space for cooking and gathering. Hardwood and ceramic flooring throughout the main floor add an elegant touch to every room. The finished basement extends your living space, offering versatility for a home office, entertainment area, or guest suite. Situated in the charming town of Port Elgin, this property provides a peaceful residential setting while being conveniently close to amenities, schools, parks and our world famous beaches. Colour selections maybe available for those that act early. HST is included in the asking price provided the Buyer qualifies for the rebate and assigns it to the Builder on closing. (id:4014)
777215 Highway 10
Holland Centre, Ontario
Discover this hidden gem, a spacious 1.72-acre bush lot, nestled between Markdale and Owen Sound. Ideal for those seeking a peaceful retreat or a dream home location with a balance of nature and convenience. Ideally located near McCullogh Lake, Williams Lake, and the CP Rail Trail. Perfect for outdoor enthusiasts. Suitable for your main residence or a weekend haven. Situated halfway between Markdale and Owen Sound, ensuring short commutes. Embrace the chance to create your dream amidst nature's beauty! (id:4014)

