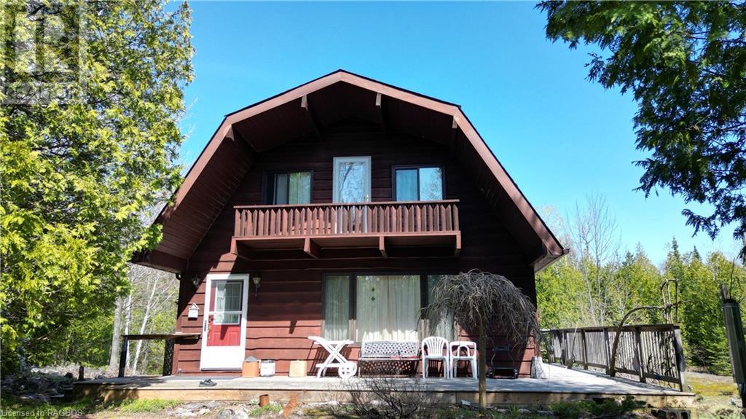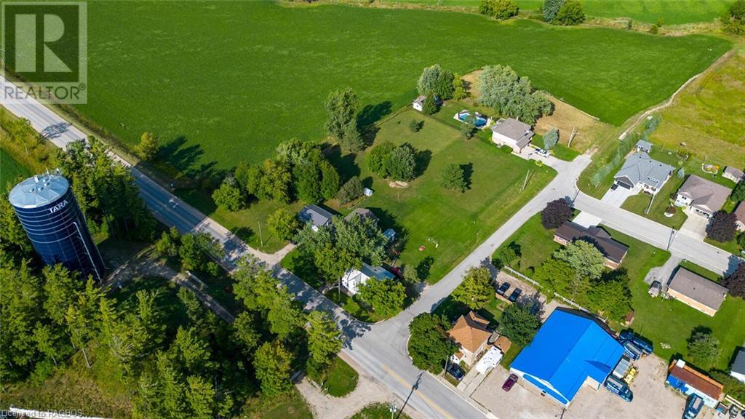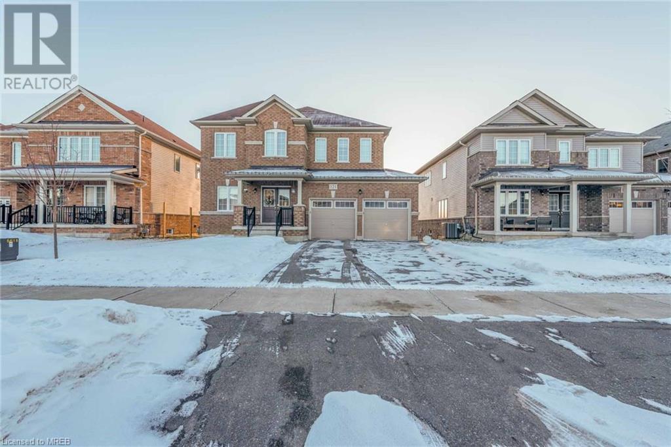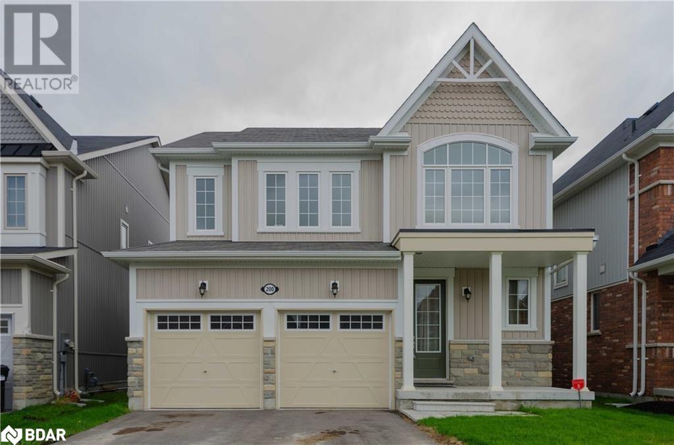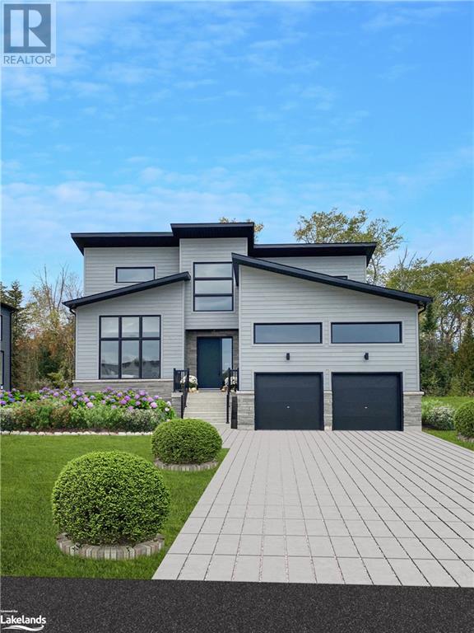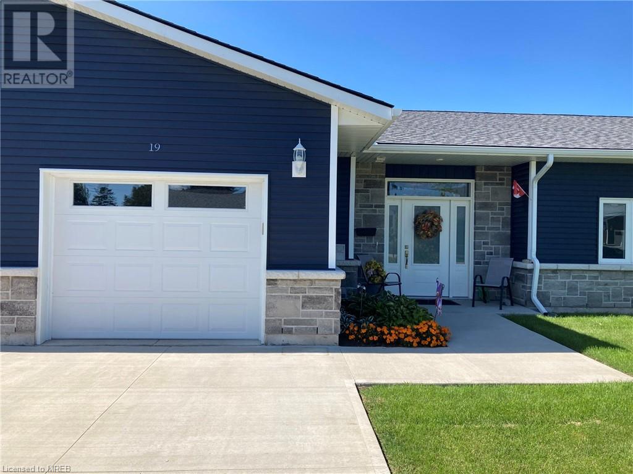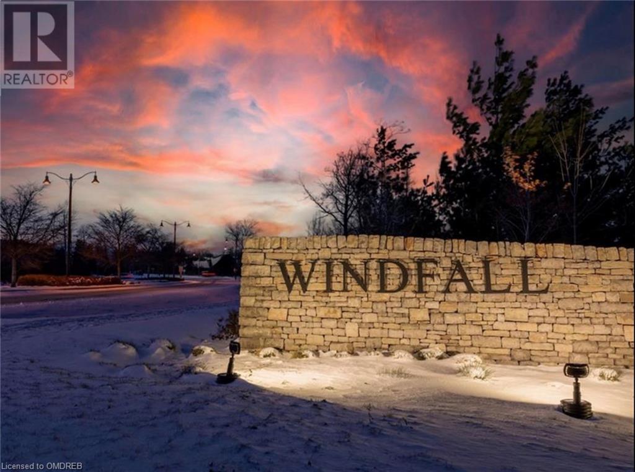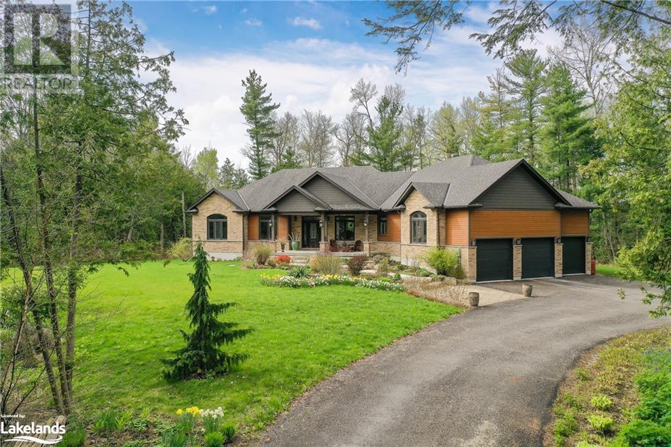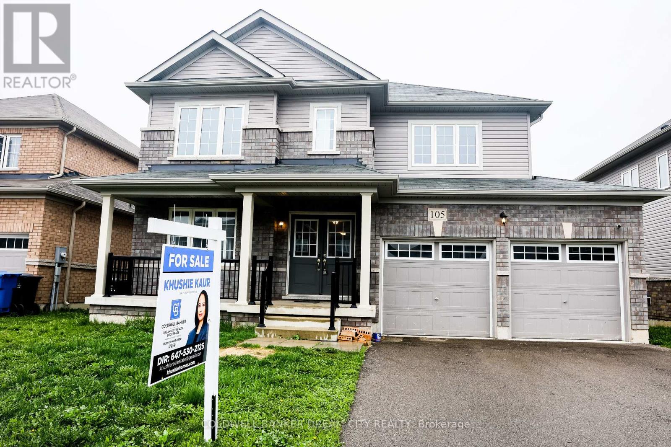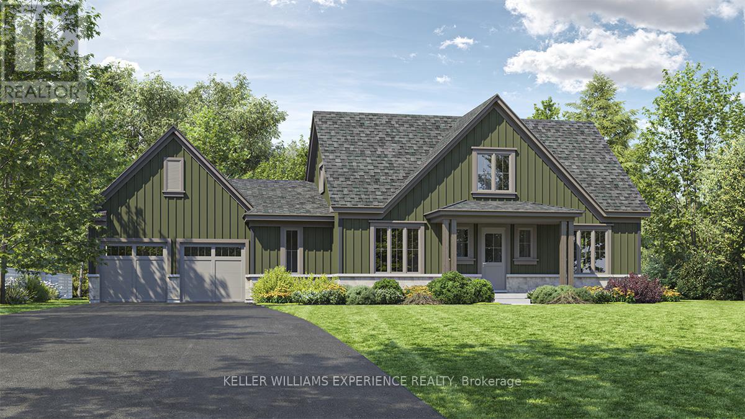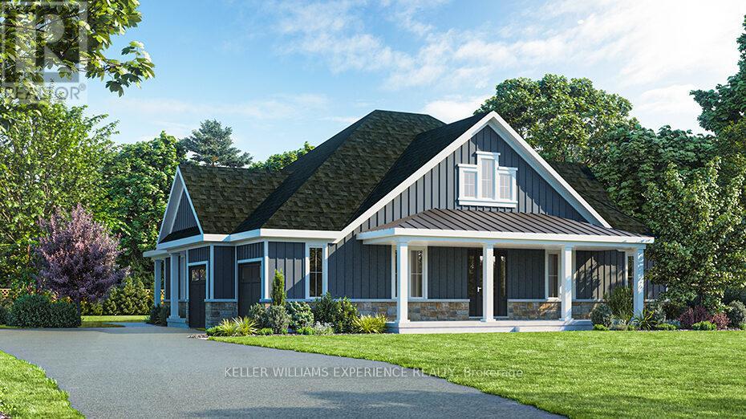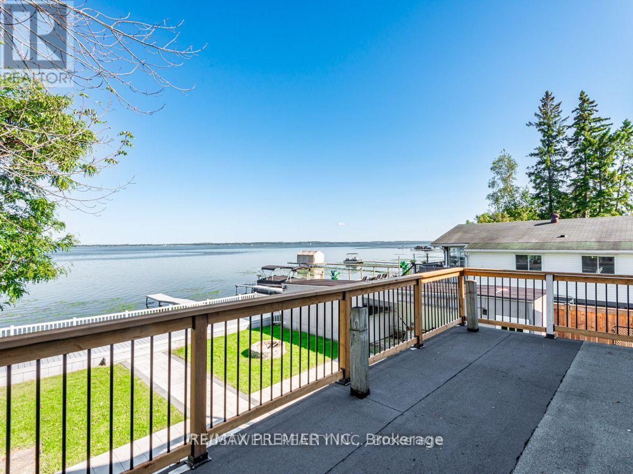672 East Road
Miller Lake, Ontario
This well cared for, two storey home situated on 14 acres of privacy! Property is fully treed with a mixture of bush, and with some organic and perennial gardens of lavender, holly hocks, and various herbs. Home features an open concept, walkout to deck from dining area and a woodstove. Main floor has two bedrooms, a four piece bathroom room with a jacuzzi, second level has primary bedroom with a three piece ensuite and sitting area. Basement is fully finished with recreation room and with walkout, plenty of storage, laundry and a propane space heater. Updates include some newer windows, roof shingles were replaced in 2023. Septic was replaced in 2012. Property makes for a nice family home, or a four season retreat away from the city life. Property is located on a year round paved road. A short drive to the village of Lion's Head. Taxes: $2415.00 (id:4014)
Lot 6 And 7 North Avenue
Tara, Ontario
A RARE FIND! THIS IS A BEAUTIFUL BUILDING LOT. Located on North Avenue in the Town of Tara, with farm field behind you. Quiet street, but the vicinity to downtown Tara is Ideal. TARY AWHILE IN TARA. (id:4014)
121 Elm Street
Dundalk, Ontario
Welcome To 121 Elm St In Growing Dundalk. This is a 4 Bedroom, 2.5 Baths All Brick Detached With Double Door Entry. Situated in A Quiet, Family-Friendly Neighborhood And Just Minutes From Grocery Stores, Parks , Schools & Other Amenities. Nine Ft High Open Concept Main Floor. Has Lots Of Natural Light. Large Primary Bdrm With 4Pc Ensuite & Large Walk-In Closet. Three Large Size Bdrms With Large Closets. With 2nd Full Bath. Extras:S/S Fridge, Stove, Range Hood, S/S Dishwasher, Washer & Dryer, A/C, All Elf's, Blinds, Garage door opener & fobs. (id:4014)
200 Brownley Lane
Angus, Ontario
2300 Sq Ft of Living Space. Main floor features a large open kitchen overlooking the backyard. Stainless steel appliances including a gas stove. Living room and dining room have a beautiful dark laminate which is easy to maintain. Gas fireplace, 2 pc bath on main and inside access to garage from a mud room. Upper level offers 4 bedrooms, Primary bedroom with 5 pc ensuite with a soaker tub and glass shower. Upper level laundry room. No lack of storage. Easy commute to Barrie, Alliston, and Base Borden. First and last months rent, rental application, credit checks, proof of employment and Standardized Lease Agreement. May consider a short term rental. Landlord reserves the right to make final approval. Non Smoking Home. (id:4014)
112 Goldie Court
The Blue Mountains, Ontario
Surrounded by natural beauty this stunning home built in 2021 is ideally located to enjoy a Four-Season Lifestyle in a prestigious new community of estate homes. This four-bedroom open-concept home backs onto greenspace and has an abundance of natural light and many up-graded features. Enjoy picturesque views of the escarpment and Georgian Peaks from the comfort of your own home. For outdoor enthusiasts you have access to the Georgian Trail which takes you into the charming Village of Thornbury. A few minutes away is the Georgian Bay Golf Club and Georgian Peaks Ski Club. From the moment you walk in you enjoy the feeling of openness with a spacious entry that takes you through to an open-concept lifestyle. This four-bedroom home has an abundance of natural light with floor to ceiling windows across the back of the house including an upgraded 10-foot sliding door for outdoor living. A gas fireplace and vaulted ceilings complement the living room, dining room and kitchen and of course the large granite island will be the focal point of many gatherings with family and friends. The main floor consists of the primary bedroom and ensuite, a second bedroom with full bathroom, laundry room and access to a double garage. The loft, with views of the escarpment and Georgian Peaks, has two additional bedrooms with large closets, a sitting area and another full bathroom. PROPERTY CURRENTLY HAS A TENANT. PICTURES WERE TAKEN BEFORE EXECUTIVE TENANT MOVED IN 2022. UPGRADES SINCE THESE PICTURES ARE BACKSPLASH IN KITCHEN AND COFFEE BAR, NEW FIREPLACE FRONT AND SOD FRONT AND BACK. IN MAY LANDSCAPING IS BEING INSTALLED ALONG WITH A PAVED DRIVEWAY. (id:4014)
2380 9th Avenue E Unit# 19
Owen Sound, Ontario
Ninth Avenue Estates is an independent living retirement community on the east side of Owen Sound. It is the only fully accessible townhouse community that is exclusive to retirees. Located in a great location that is close to shopping facilities. Each suite features one level living in open-concept layouts. 38? wide doors throughout, gas fireplace, gas BBQ, high efficiency heat pumps for heating and cooling, in-floor heat in main washroom, in-suite laundry, and master bedroom walk-in-closet. The extra wide garage to allow for wheelchair access and plenty of storage. Suite 19 is a 2 bedroom plus a den and has 1.5 bathrooms and a large back deck. There is also a community clubhouse and green space for residents to use at their leisure. All exterior maintenance is covered under monthly fees. Professionally owned and managed by Sound Lifestyles Ltd. Awning over back deck, Gas BBQ, 5 Appliances, 6 stacking shelving units in garage, All window coverings, Use of common clubhouse. *For Additional Property Details Click The Brochure Icon Below* (id:4014)
148 Yellow Birch Crescent
The Blue Mountains, Ontario
*** A Must See to be Appreciated *** Welcome to 148 Yellow Birch Crescent, located in the sought after Windfall development at the base of Blue Mountain resort. This award winning Crawford Model home has approx. 2000 sq. ft. of finished living space and boosts over $100,000 in upgrades, definitely not your builders basic home. This designer decorated home is finished from top to bottom, an open concept main floor perfect for entertaining with a custom kitchen, quartz island, custom pantry and corner banquette with custom seating, which overlooks the great room with it's custom floor to ceiling stone gas fireplace. Enjoy the outdoors from the direct walkout to the rear two tiered deck complete with private hot tub for those star gazing nights. The homes upper level has a large master with private ensuite with gorgeous glass shower and soaker tub, plus two additional bedrooms with an extra 4 piece bathroom and the convenience of a custom 2nd floor laundry room. An open to below staircase leads to the lower level where you will find an additional large finished room, with enlarged windows, and a large 3 piece bathroom, this an ideal space for weekend guests, perfect for a work at home office space or additional family room. This home has custom Hunter Douglas windows coverings throughout. Truly turn-key! The residents of Windfall enjoy state of the art amenities at their private club The Shed' which features hot and cold pools, an exercise room, sauna and party room as well as great walking trails leading directly to Blue Mountain resort. This home sits on a premium lot backing onto a ravine, so no neighbours behind you. Also a great investment opportunity with the proximity to the village, with seasonal rental income, renting for $4000-5000 per month. A great opportunity for retirees looking to flock south for the winter and have their beach holiday paid for with a seasonal rental. All this awaits you, book your private viewing. Live your best life at Windfall! (id:4014)
6169 27/28 Nottawasaga Side Road
Stayner, Ontario
Nestled amidst nature's serene embrace, this stunning custom built VanderMeer home offers the pinnacle of luxury living over 4300 square feet of living space on a private, landscaped and forested acreage. With 4+ bedrooms and 4 baths, this spacious haven is designed to exceed your every expectation Step into a world of elegance as hickory floors lead you through sprawling rooms adorned with towering windows that bathe the interiors in natural light. The heart of the home is the gourmet kitchen, a culinary masterpiece where every detail exudes sophistication. From gleaming countertops to top-of-the-line appliances, this space is a chef's dream come true. Escape the hustle and bustle of the outside world and indulge in the tranquility of your own private oasis. With over 3 acres of land enveloping the property, you'll revel in the peace and seclusion that this estate affords. Whether lounging on the expansive deck or exploring the winding trails that meander around the property, every moment here is a breath of fresh air. For the avid car enthusiast or those with a penchant for convenience, the triple garage offers ample space to accommodate vehicles and storage needs, ensuring that both form and function are seamlessly integrated into every aspect of this residence. Conveniently located close to trails, skiing, and the sparkling shores of Georgian Bay, this home invites you to embrace the outdoor lifestyle to its fullest. Whether hitting the slopes in the winter or basking in the sun along the bay in the summer, every day presents a new adventure waiting to be discovered. Experience the epitome of refined living in this awe-inspiring home where every detail has been meticulously crafted to elevate your lifestyle. Don't miss your chance to make this extraordinary property your own. Contact today to schedule your tour and witness the magic of this 'wow' home firsthand! (id:4014)
105 Elm Street
Southgate, Ontario
2978 Sq. Ft As Per Builder Plan. Huge Premium 50 X 114 Ravine Lot With Pond At The Back View And No House Behind. 4 Bdrms, 3.5 Washrooms, Walk-Out Basement. Double Door Entry, Master Bedroom W/Ensuite And Large Walk-In Closet, Separate Living , Dinning , Family Room And Study Room Stainless Steel Appliances, Washer & Dryer. Great Area. Developing Community. (id:4014)
23 Waverley Heights
Tay, Ontario
Welcome to the Hillside Model at Waverley Heights Estates, a testament to luxury and exclusivity in one of the regions most desirable new developments. This preconstruction opportunity allows discerning buyers to not only select their preferred lot but also customize their homes with an array of elegant finishes and sophisticated upgrades. The Hillside model, spanning an impressive 2413 sq. ft., is designed for those who appreciate the finer things in life, featuring expansive living spaces, optional high-end elevations, and the flexibility to add personal touches that make a house truly feel like home. Situated in a thriving community known for its quick access to Georgian Bay, renowned ski resorts, and lush golf courses, Waverley Heights is not just about building homes it's about creating lifestyles. Whether you're drawn to weekend sailing, morning golf, or apres-ski evenings by your optional fireplace, the Hillside offers a perfect backdrop for a life well-lived. Our pre-construction option is an invitation to be part of something uniquely yours, expected to be ready for move-in within 11 to 12 months. We encourage you to click through to our detailed online magazine available in the MLS listing links to explore more about the Hillside model and the exquisite Waverley Heights Estates. This is more than a home; it's a space where luxury is crafted to your specifications, creating a haven that reflects your highest aspirations. (id:4014)
92 Waverley Heights
Tay, Ontario
Introducing the Timberland Model at Waverley Heights Estateswhere grandeur meets modern elegance in a masterfully designed estate home. This prestigious model offers a luxurious 2511 sq. ft. of living space, expandable to an impressive 3242 sq. ft. with an optional loft, catering to those who desire spacious, yet intimate living environments. As part of our pre-construction offerings, the Timberland model allows buyers to choose their perfect lot, customize interior designs, and select from premium finishes and architectural upgrades that reflect a true commitment to luxury and craftsmanship. Nestled in an exclusive community close to Georgian Bay and within easy reach of exceptional skiing, golfing, and hiking, the Timberland is ideal for those who enjoy an active lifestyle but also seek tranquility at home. Its design features a blend of traditional charm and contemporary aesthetics, making it a timeless choice for discerning homeowners. The open floor plan, optional vaulted ceilings, and large windows ensure every room is bathed in natural light, enhancing the serene feel and luxurious ambiance. Prospective buyers are encouraged to view our detailed online magazine through the links provided in this MLS listing, which offers a deeper insight into the Timberland models potential and the opulent life that awaits at Waverley Heights Estates. Prepare to be enchanted by a home that promises not just a living space but a complete lifestyle transformation, anticipated to be ready for occupancy within 11 to 12 months. Step into your future at Waverley Heights, where each home is a cornerstone of quality and every detail echoes your personal taste in luxury living. (id:4014)
359 Limerick Street
Innisfil, Ontario
Location! Location! Location! Welcome to a waterfront paradise on Cooks Bay! This exquisite home boasts 5 spacious bedrooms and 4 beautifully appointed bathrooms, perfect for a family looking for comfort and luxury. Step into the backyard oasis featuring a sprawling deck, ideal for entertaining guests or simply enjoying the breathtaking views of the water. The covered sitting area allows for relaxation even on sunny days, providing a serene retreat right at home. Recently renovated, this property offers modern amenities and stylish finishes throughout, ensuring a blend of functionality and elegance. Whether it's cozy evenings by the fireplace or outdoor gatherings by the water, this home offers the perfect setting for every occasion. $150K was invested in renovation and update to the property. Great Opportunity for sole principal end users and/or investors. Rough-In Kitchen and Laundry Room for Great potential to convert an additional second separate unit for more potential rental income. Just move in and enjoy. A must see home. Public Open House on Saturday May 18th and Sunday May 18th from 1:00pm to 5:00pm. **** EXTRAS **** Fridge, Stove, Oven, Dishwasher, Microwave, All Existing Electrical Light Fixtures, All Existing Window Coverings, All Existing Wall Mount Heat Pump Units, Water Softener, Hot Water Tank, Removable Docks. (id:4014)

