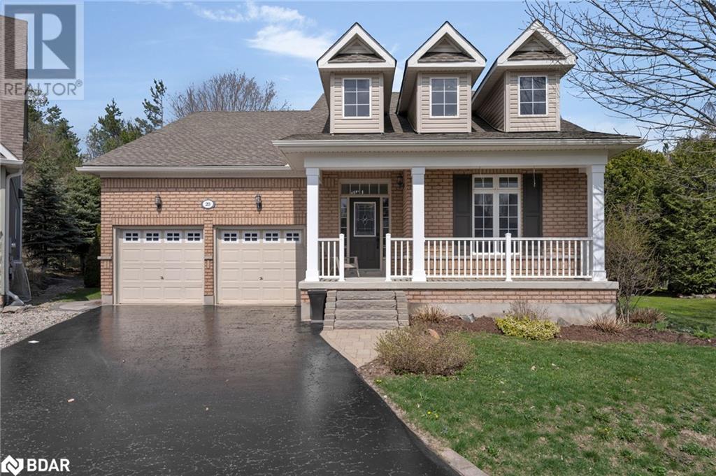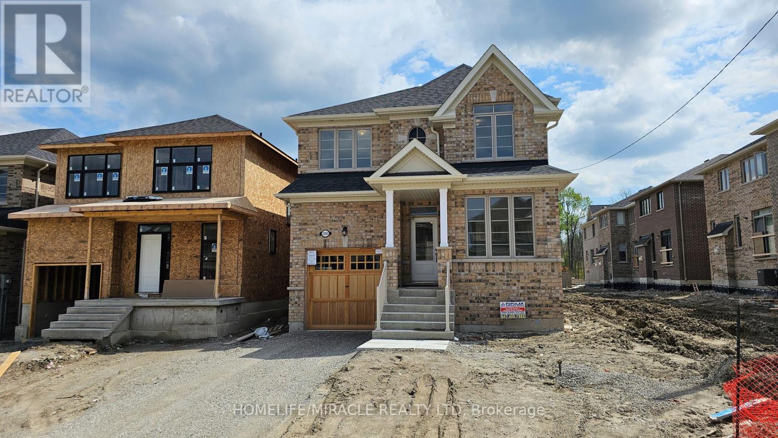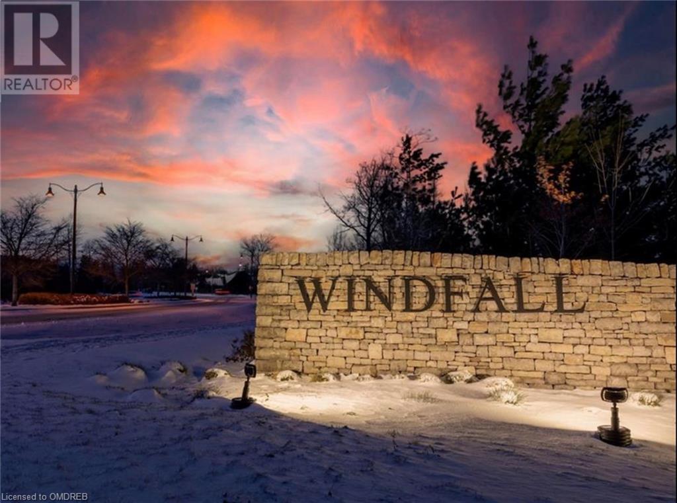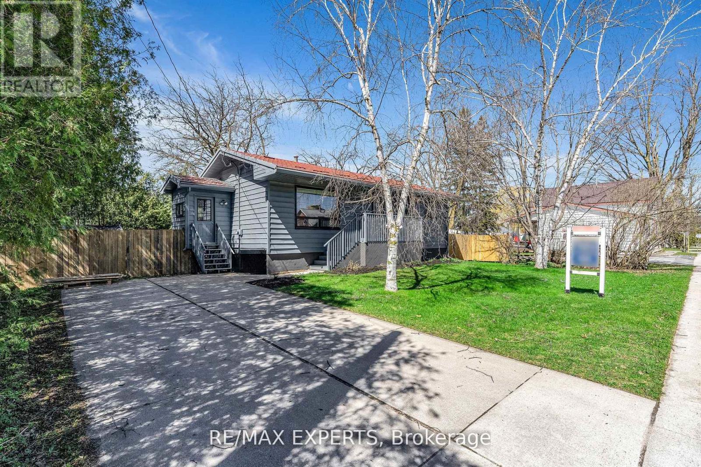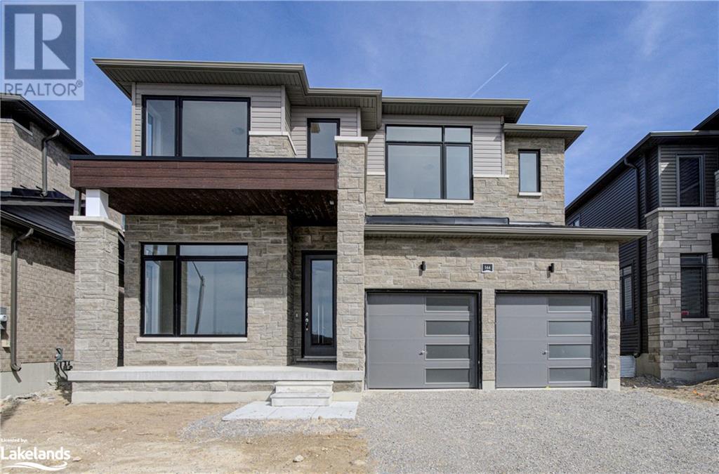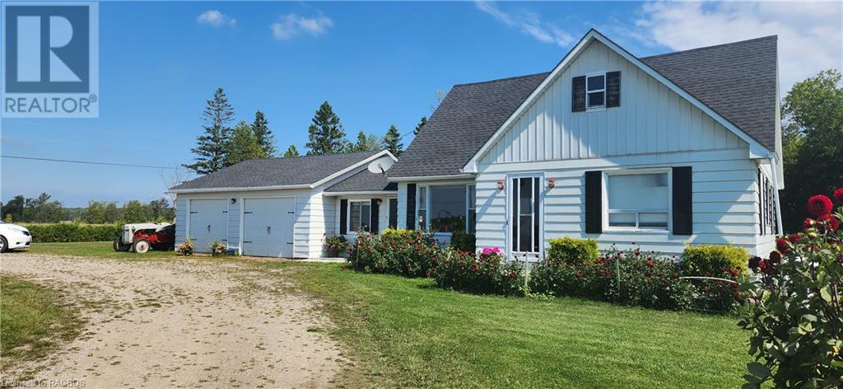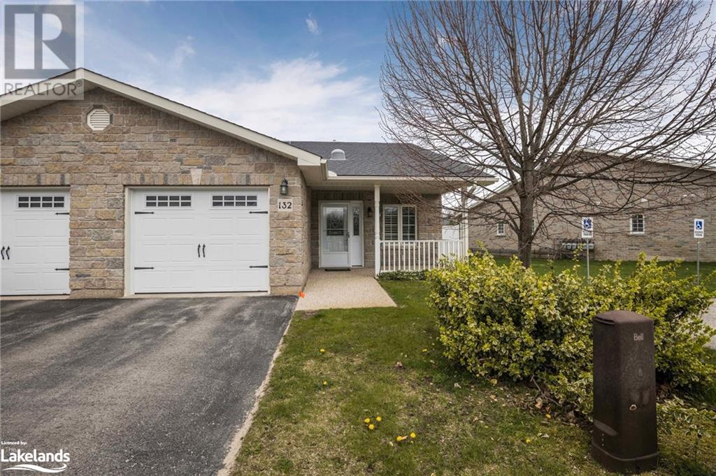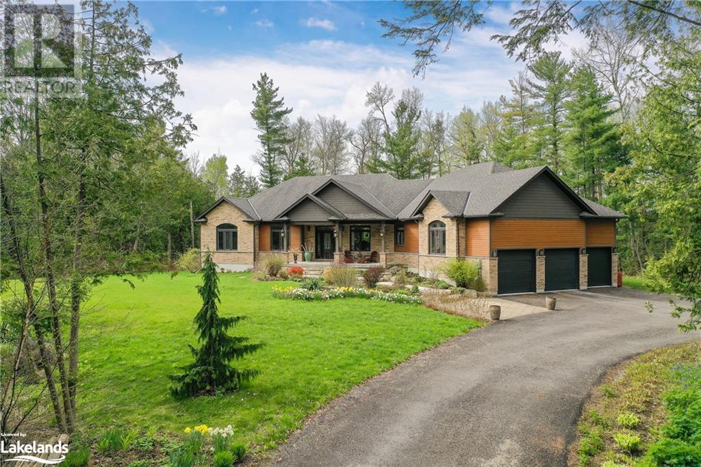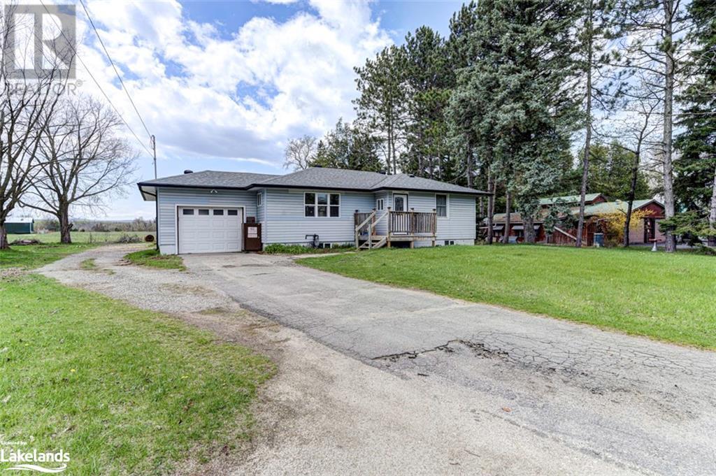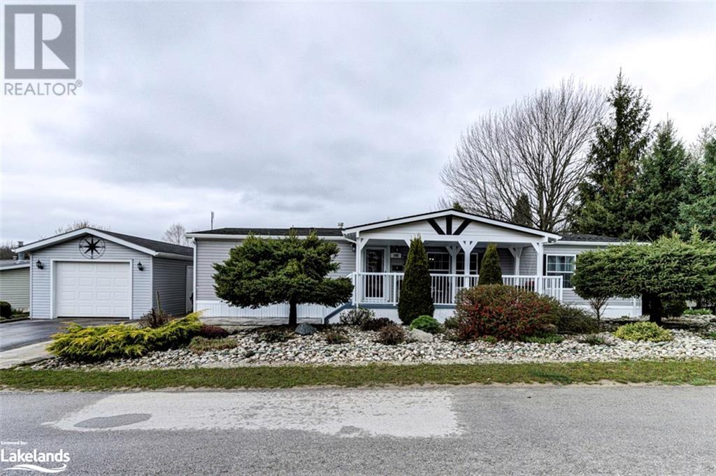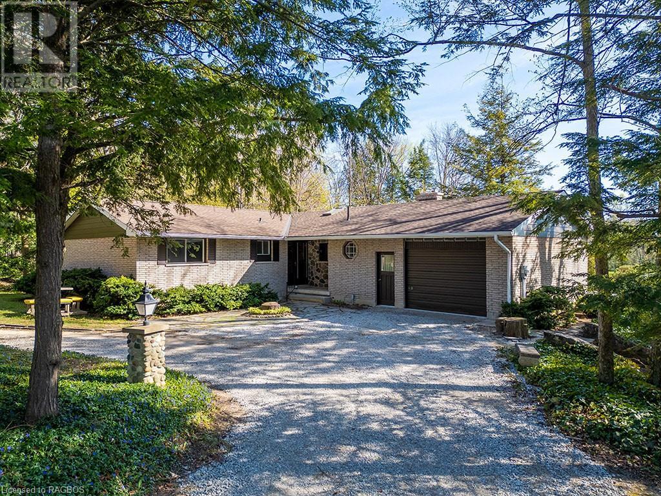20 Tanglewood Crescent
Oro-Medonte, Ontario
Bungaloft in the prestigious Highlands Subdivision in Horseshoe Valley. Private yard with inground salt water pool installed in 2019. Pool house with Bar area. Grand 15 ft ceilings with lots of windows, very bright space. Freshly painted and ready for immediate possession. Office or 4th bedroom on Main floor off front entrance. Grand Dining room that could be a living room/dining combination. Engineered hard wood on main floor. 15 ft open concept Great room with stone gas fireplace floor to ceiling with built ins. Eat in Kitchen with newer stainless steel appliances and walk out to deck and very serene back yard. Powder room and Primary suite on main level. Primary suite with bay window, double walk in closet and 5 pc ensuite. This home offers a fantastic layout. Upper loft area has new carpeting and 2 good sized bedrooms and a 4 pc bathroom. Unfinished lower level is fully open space with cold cellar and bathroom rough in. Two car garage with entry to laundry room on Main level. This home will not disappoint. Pride of ownership is apparent throughout and it is move in ready. Close to horseshoe resort, vetta spa, golf, ski hills, snow mobile trails, mountain biking and hiking trails as well as driving range and golf simulator. (id:4014)
359 Limerick St
Innisfil, Ontario
Beautiful Waterfront Home on Cooks Bay! Spacious home with 5 Bed, 4 Bath, Backyard w. Deck & Covered Sitting Area. $150k in renovations and various updates to the Property. Septic System, Natural Gas Heating, Ensuite w. Soaker Tub, Glass Shower, Heated Flooring, Heat Lamps & Heated Towel Bar. Detached Garage, Concrete Floor, AC Wall Units. **** EXTRAS **** All existing WC & Elfs, BBQ (N.Gas), DW, Dryer, Fridge, Microwave, Stove&Vent, Washer, AC Wall Units, 100ft. Dock. Chattels include all furniture. TVs are excluded (id:4014)
1351 Davis Loop
Innisfil, Ontario
Welcome to your dream home by the beach! This brand new detached 4-bedroom gem offers unparalleled coastal living with upgraded features and new appliances. Nestled just moments away from the sun-kissed shores, indulge in the ultimate beachside lifestyle. Step inside to discover a cozy ambiance highlighted by a gas fireplace, perfect for chilly evenings. Enjoy the convenience of an office space on the main floor, ensuring productivity without sacrificing comfort. With its spacious layout and contemporary design, this residence promises luxurious living at its finest. Embrace the tranquil coastal vibes while relishing in the comfort of your own private sanctuary. Don't miss the chance to make this beachside retreat your home. Book your viewing today and experience seaside living like never before! (id:4014)
148 Yellow Birch Crescent
The Blue Mountains, Ontario
*** A Must See to be Appreciated *** Welcome to 148 Yellow Birch Crescent, located in the sought after Windfall development at the base of Blue Mountain resort. This award winning Crawford Model home has approx. 2000 sq. ft. of finished living space and boosts over $100,000 in upgrades, definitely not your builders basic home. This designer decorated home is finished from top to bottom, an open concept main floor perfect for entertaining with a custom kitchen, quartz island, custom pantry and corner banquette with custom seating, which overlooks the great room with it's custom floor to ceiling stone gas fireplace. Enjoy the outdoors from the direct walkout to the rear two tiered deck complete with private hot tub for those star gazing nights. The homes upper level has a large master with private ensuite with gorgeous glass shower and soaker tub, plus two additional bedrooms with an extra 4 piece bathroom and the convenience of a custom 2nd floor laundry room. An open to below staircase leads to the lower level where you will find an additional large finished room, with enlarged windows, and a large 3 piece bathroom, this an ideal space for weekend guests, perfect for a work at home office space or additional family room. This home has custom Hunter Douglas windows coverings throughout. Truly turn-key! The residents of Windfall enjoy state of the art amenities at their private club The Shed' which features hot and cold pools, an exercise room, sauna and party room as well as great walking trails leading directly to Blue Mountain resort. This home sits on a premium lot backing onto a ravine, so no neighbours behind you. Also a great investment opportunity with the proximity to the village, with seasonal rental income, renting for $4000-5000 per month. A great opportunity for retirees looking to flock south for the winter and have their beach holiday paid for with a seasonal rental. All this awaits you, book your private viewing. Live your best life at Windfall! (id:4014)
199 Sutherland St S
Clearview, Ontario
Welcome to This Cozy Recently Upgraded Bungalow in Stayner Ontario. Located Only 20 Minutes From Wasaga Beach & 24 Minutes From Blue Mountain Resort! This Is The Perfect Home For Your Season Round Family Getaway. Surrounded by Million Dollar Homes, This 2+1 Bedroom , 2Bathroom Home Features A Newly Renovated Bathroom, New Private Fence, Exterior Painting, Metal Roof, Upgraded Basement & Much More! (id:4014)
144 Union Boulevard
Wasaga Beach, Ontario
This new build by Zancor Homes is perfectly positioned in the River's Edge Development. Strategically located within walking distance to the new elementary school slated to open in Fall 2024, this home is ideal for families seeking both luxury and convenience. This 'Huron' floorplan in modern elevation B, offering 2,651 sq ft of thoughtfully designed living space. The main floor features a versatile den that can serve as a quiet study or office space. At the heart of the home, the kitchen boasts a functional island with a sink, granite countertops and stainless-steel appliances. The breakfast area has an abundant amount of natural light, providing a warm, inviting space for casual dining. The adjacent family room, complete with an electric fireplace, offers a cozy area for relaxation and family gatherings. Upstairs, the convenience of a second-floor laundry room with a sink adds practical appeal. The primary bedroom features a large walk-in closet and a luxurious 5-piece bathroom. The second and third bedrooms share a well-appointed ensuite, while the fourth bedroom enjoys a private ensuite and walk-in closet, perfect for guests or children. The potential for expansion exists with an unfinished basement that includes rough-ins, ready for future customizations to suit your lifestyle needs. This home represents an opportunity to live in comfort and style in a vibrant new community. Sod and paved driveway to be completed. (id:4014)
114 Lindsay 5 Road
Northern Bruce Peninsula, Ontario
Neat starter home, located just a short drive to Lion's Head. Home is situated on an acre size lot (165 feet x 264 feet) that is landscaped and treed. Nice setting overlooking the landscape! Home is a storey and half, main floor kitchen/dining, living room with propane fireplace, primary bedroom, three piece bathroom with laundry, foyer and large mudroom. Second level has bedroom, a two piece bathroom and a hobby/craft room that could be used as a third bedroom. Attached double garage. Corner lot, circular driveway. Property makes for a good home for the Buyer who is enjoys country living and yet within minutes to amenities. Property is located on a year round paved road. Rural services available. Taxes: $1453.37. (id:4014)
132 Greenway Drive
Wasaga Beach, Ontario
Welcome to Country Meadows - a 55+ retirement community featuring its very own 9-hole golf course, an in-ground heated pool in the summer and a full Clubhouse for year-round recreation and activities. This very desirable 2 bed, 2 bath end-unit is designed for mature people. Built all on one level from the front door all the way to the large back deck, it features a covered front porch and an attached garage with inside entry. The open concept main room is large and airy and flooded with light from the garden doors opening out onto your private deck. The kitchen has tons of storage and includes a large island with drawers. The dining /living room has a lovely vaulted ceiling. Solar tubes in the entry hall and kitchen bring in even more natural light. The primary suite includes the bedroom, a 4pc ensuite, a regular closet PLUS a large walk-in closet. The second bedroom, with closet, is conveniently located right across the hall from the 2nd bathroom (with a walk-in shower). Because it’s an end unit, the bedrooms have extra windows! The laundry area features a stacking washer/dryer unit as well as counter space and closed storage. Other features in this unit: beautiful and durable laminate flooring throughout, crown moulding, central vac (including a kitchen kick-plate inlet), pantry closet, gas fireplace in the living room, alarm system, gas bbq, water softener. Local amenities and shopping are close by and include lovely walking trails and the world's longest freshwater beach! Land Lease details are as follows: Land Lease Cost $768.47 - Taxes for the LOT- $37.14 - Taxes for the STRUCTURE $131.38. The total monthly cost for the new owner/tenant is $936.99 Fees for recreational facilities are included. (water/sewer are billed quarterly). (id:4014)
6169 27/28 Nottawasaga Side Road
Stayner, Ontario
Nestled amidst nature's serene embrace, this stunning custom built VanderMeer home offers the pinnacle of luxury living over 4300 square feet of living space on a private, landscaped and forested acreage. With 4+ bedrooms and 4 baths, this spacious haven is designed to exceed your every expectation Step into a world of elegance as hickory floors lead you through sprawling rooms adorned with towering windows that bathe the interiors in natural light. The heart of the home is the gourmet kitchen, a culinary masterpiece where every detail exudes sophistication. From gleaming countertops to top-of-the-line appliances, this space is a chef's dream come true. Escape the hustle and bustle of the outside world and indulge in the tranquility of your own private oasis. With over 3 acres of land enveloping the property, you'll revel in the peace and seclusion that this estate affords. Whether lounging on the expansive deck or exploring the winding trails that meander around the property, every moment here is a breath of fresh air. For the avid car enthusiast or those with a penchant for convenience, the triple garage offers ample space to accommodate vehicles and storage needs, ensuring that both form and function are seamlessly integrated into every aspect of this residence. Conveniently located close to trails, skiing, and the sparkling shores of Georgian Bay, this home invites you to embrace the outdoor lifestyle to its fullest. Whether hitting the slopes in the winter or basking in the sun along the bay in the summer, every day presents a new adventure waiting to be discovered. Experience the epitome of refined living in this awe-inspiring home where every detail has been meticulously crafted to elevate your lifestyle. Don't miss your chance to make this extraordinary property your own. Contact today to schedule your tour and witness the magic of this 'wow' home firsthand! (id:4014)
7617 26 Highway
Stayner, Ontario
1,600sq/ft. heated mechanic shop with renovated house... Welcome to your dream rural retreat in Stayner! Nestled on a sprawling lot measuring 76x173 feet, this property offers the perfect blend of tranquility and convenience. A highlight of this offering is the detached winterized double bay shop, an impressive 40x40 foot space with 14 foot ceilings, heated floors and vehicle lifts, making it a haven for car enthusiasts or anyone in need of ample workspace. The main residence features a 2-bedroom, 1-bathroom freshly painted layout with partial renovations adding to its allure. New floors throughout. A full basement provides extra potential for customization or storage. Attached to the home is a convenient garage, ensuring easy access to your vehicles rain or shine. Conveniently located near schools and downtown Stayner, this property offers the best of both worlds – rural tranquility and urban amenities. Don't miss out on the chance to make this serene retreat your own! (id:4014)
102 Rosewood Drive
Georgian Bluffs, Ontario
Escape to the serene North Park Estate and discover pride in homeownership within this charming bungalow. Embrace the tranquility of landscaped beauty, where meticulously arranged shrubs and perennials adorn the front and side yards, nestled amidst beds of river rock, offering not just visual delight but also a secluded sanctuary for your morning rituals on the east-facing front deck. When you enter this spacious home boasting three bedrooms and two full bathrooms, thoughtfully laid out to enhance comfort and convenience. The inviting open living room seamlessly flows into a dining area, leading to a generously sized kitchen adorned with ample counter space. Transition effortlessly from indoor to outdoor living through patio doors onto the expansive tiered covered deck, perfect for entertaining or unwinding as you overlook the park-like yard meticulously landscaped for utmost privacy. Each bedroom boasts a walk-in closet, with the master bedroom offering a retreat-like ambiance, walk-in closet, and a luxurious three-piece ensuite. Adorned with tasteful decor, the interior exudes warmth and sophistication, complemented by the convenience of main floor laundry and natural gas forced air heating. Nestled within the esteemed North Park Estates community, where homeowners own the home and lease the land, this approximately 1400 square foot bungalow stands out as a gem. Enjoy the convenience of water and sewer services provided by the park, eliminating worries about well and septic maintenance. A separate garage provides additional storage or workshop space, enhancing the functionality of this remarkable property. Land Lease $685, Water/Sewer $20.65, Taxes $130.87 Total $836.52 per month. (id:4014)
102164 Grey Rd 5
Grey, Ontario
The ultimate country estate package, located minutes SW of Owen Sound on 28 acres of incredible beauty, this updated all brick 3 bed 2 bath bungalow with attached and detached 30'X40' garage, features a beautiful pond with it's own island and is surrounded by picturesque landscapes and trails. The recently renovated home offers a bright and spacious living space with new flooring, lighting, paint, and trim throughout. Large windows overlook the peaceful grounds, birds and wildlife. Patio doors off of dinette lead to upgraded deck and railings. Recent updates to roof, insulation, kitchen countertops, sink and backsplash. The walk out semi-finished full basement offers plenty of additional living space or opportunity for an additional dwelling unit. Enjoy 2 beautiful fieldstone and brick hearths with wood burning fireplaces, and an efficient ground source heat pump furnace with a/c. This property embodies the best of country living, with its expansive acreage, fruit trees & berry patches, privacy, storage and proximity to amenities. Step outside to discover the beauty of the forest and take up that hobby or store your toys in the detached garage. Don't miss your chance to make this exceptional retreat your own. Call your REALTOR to schedule a private tour today! (id:4014)

